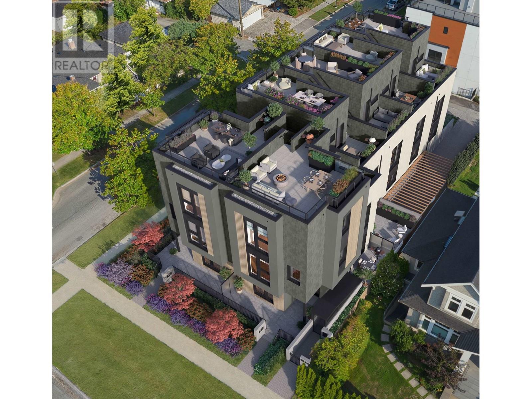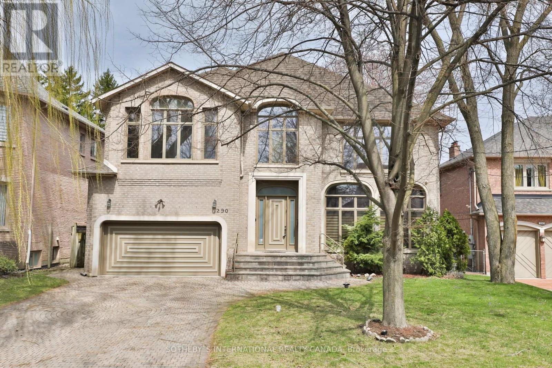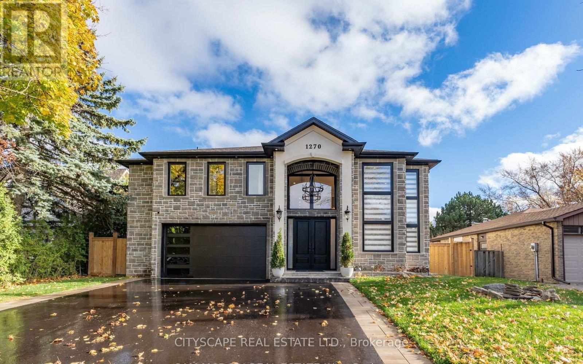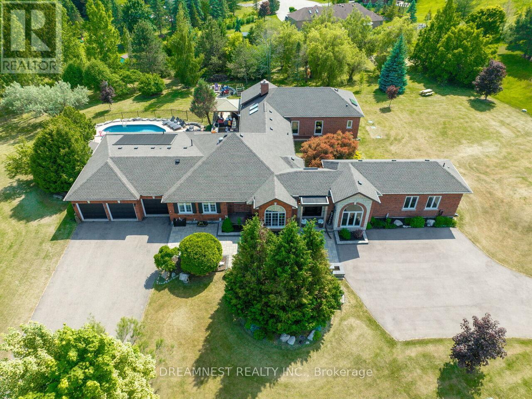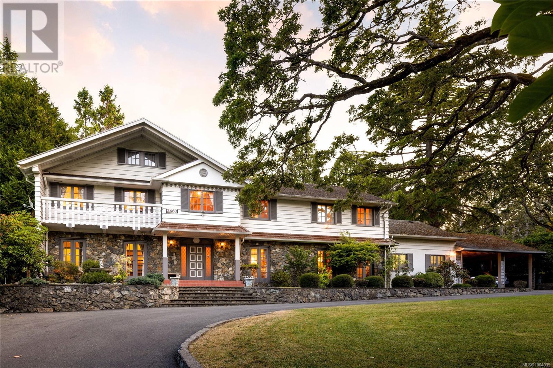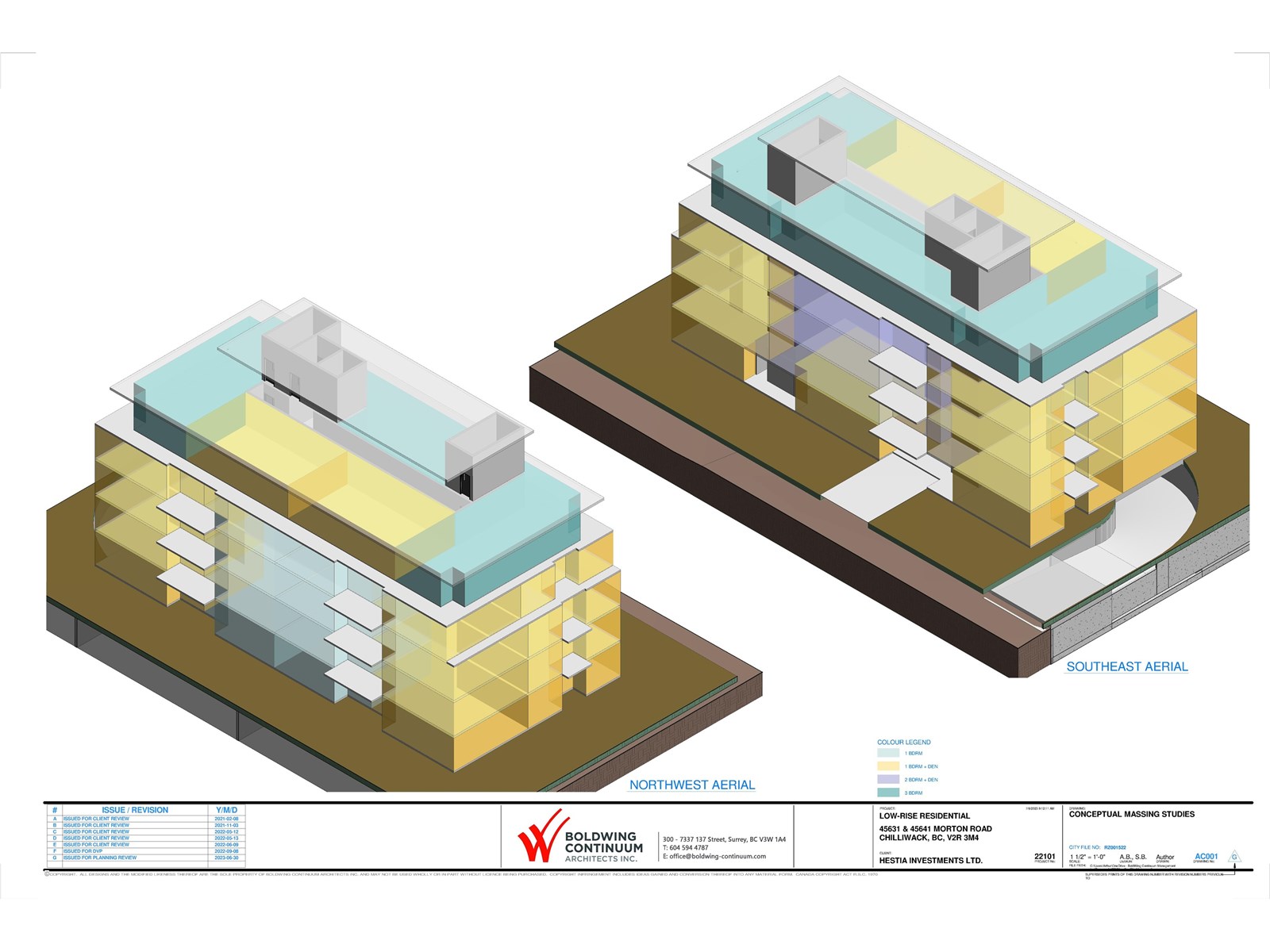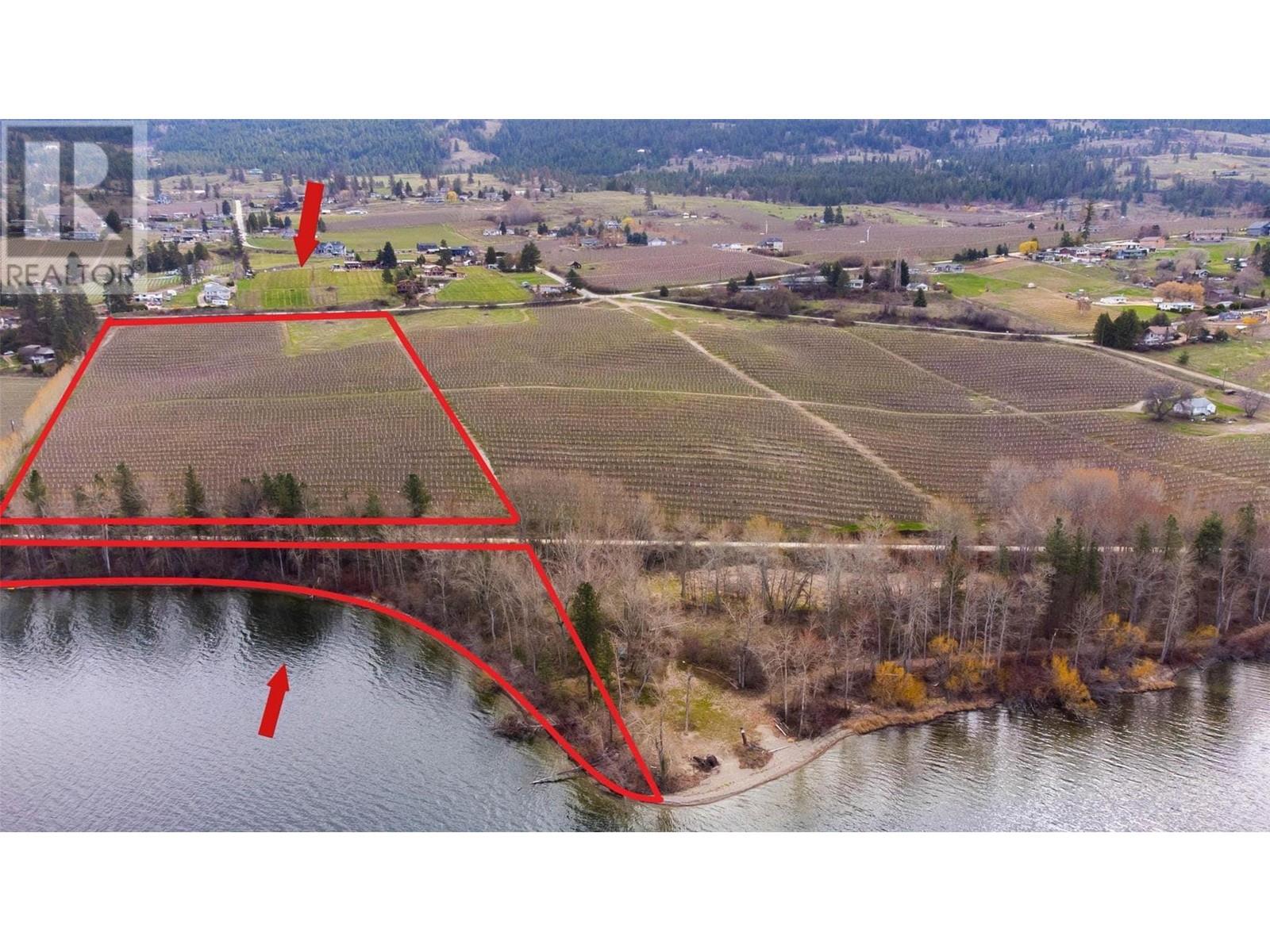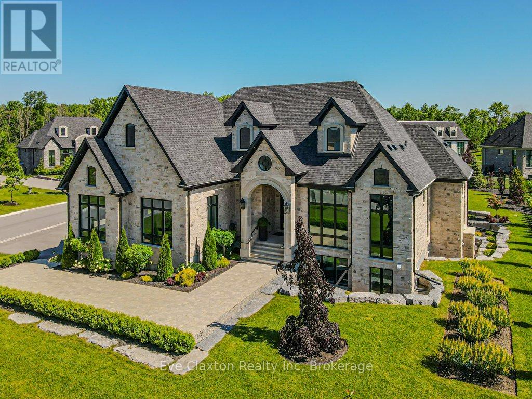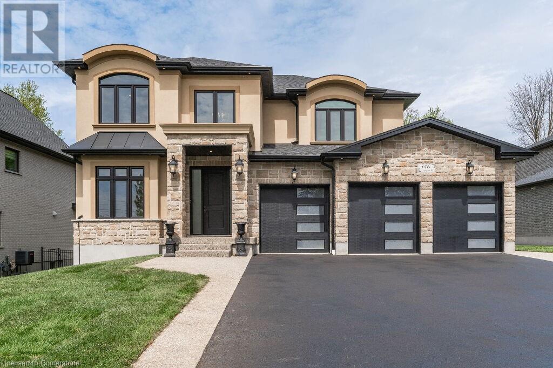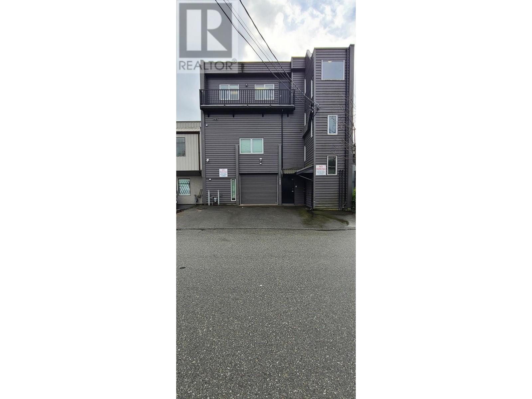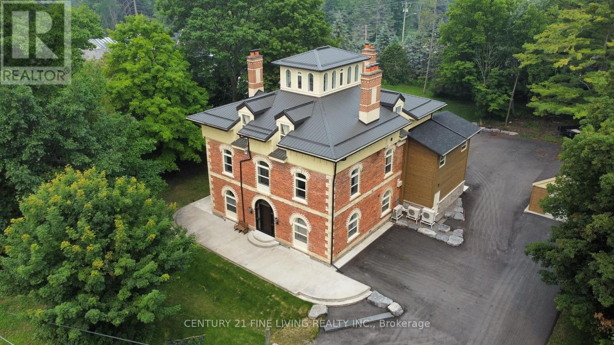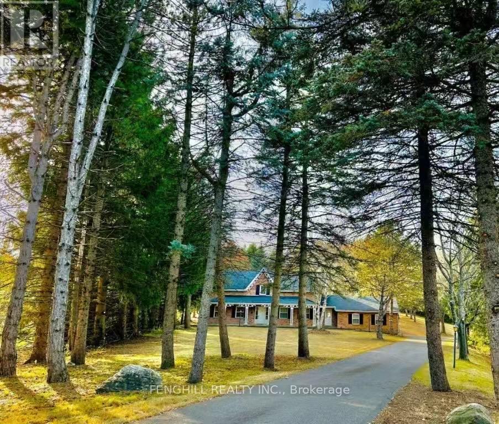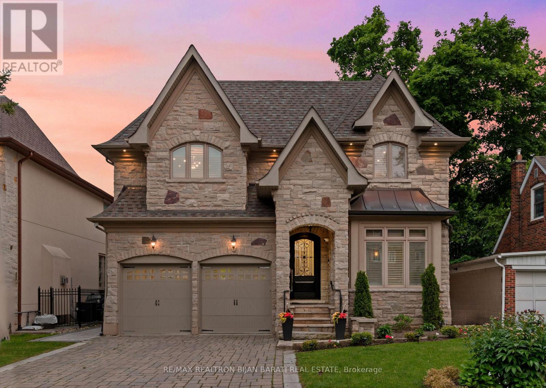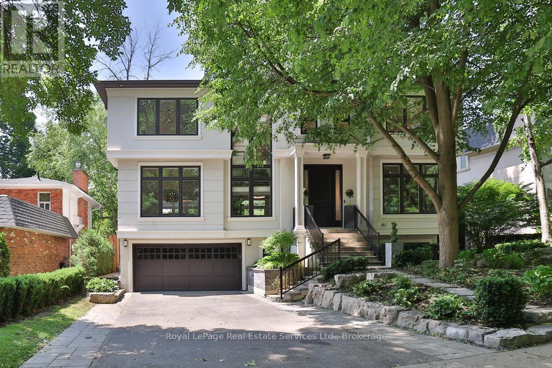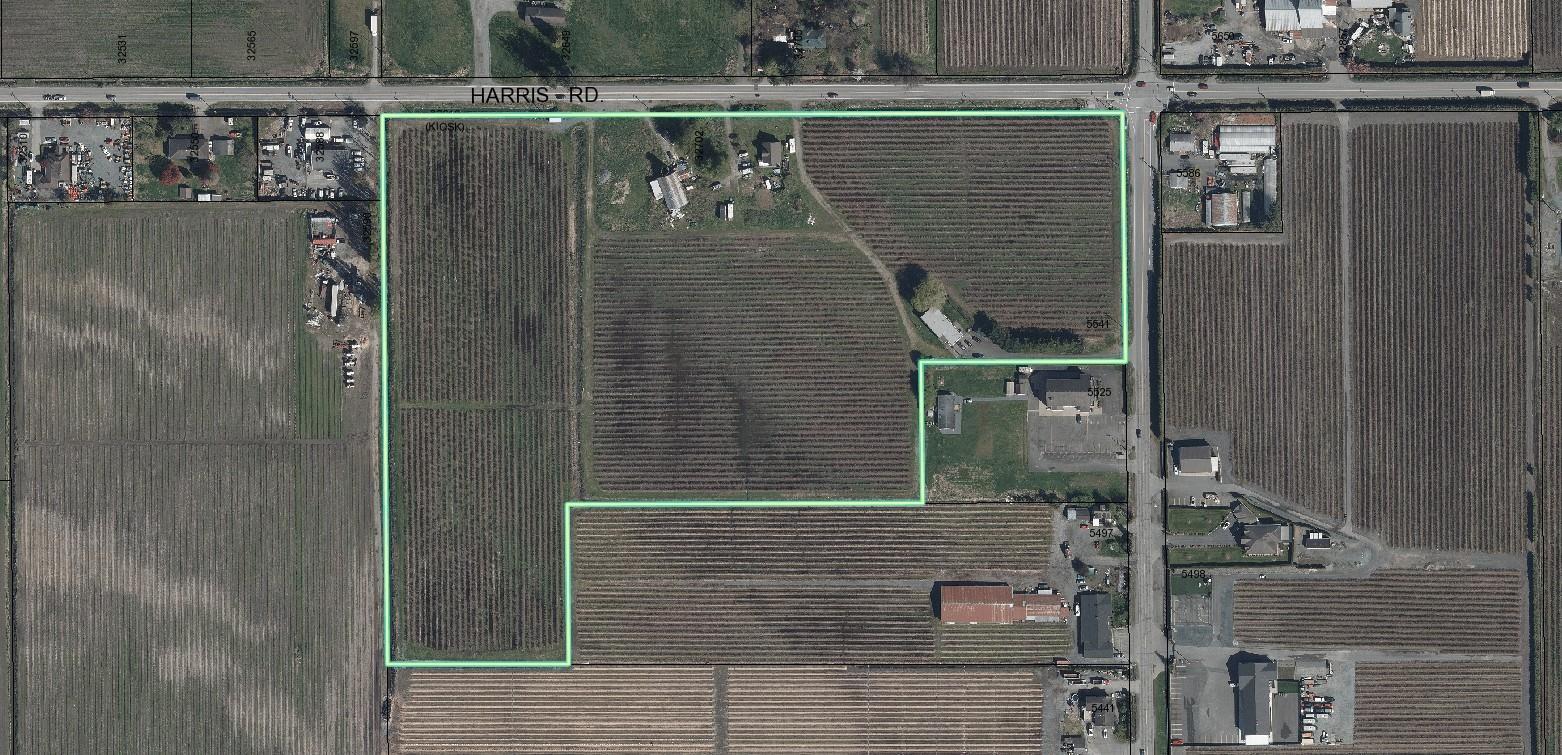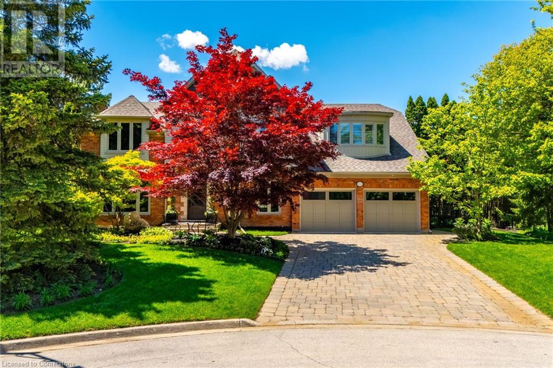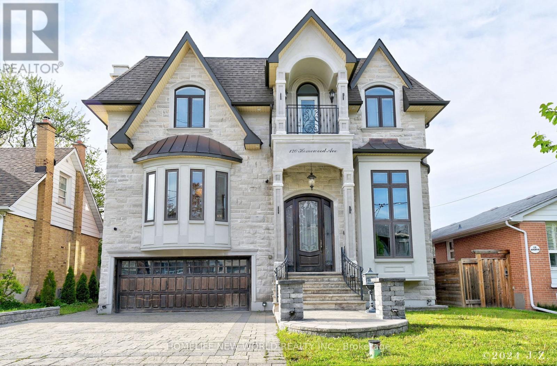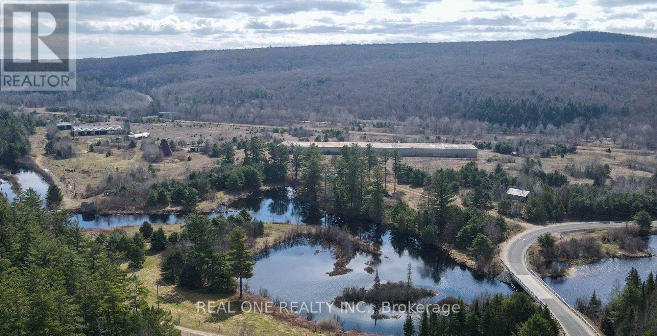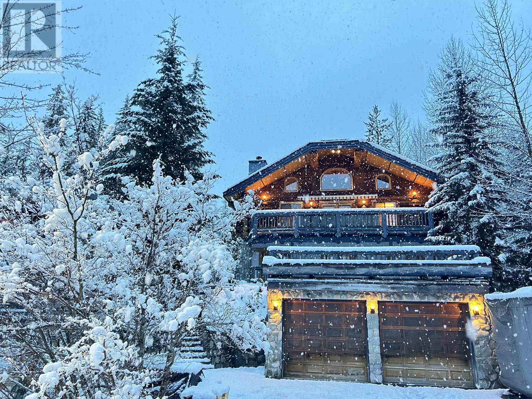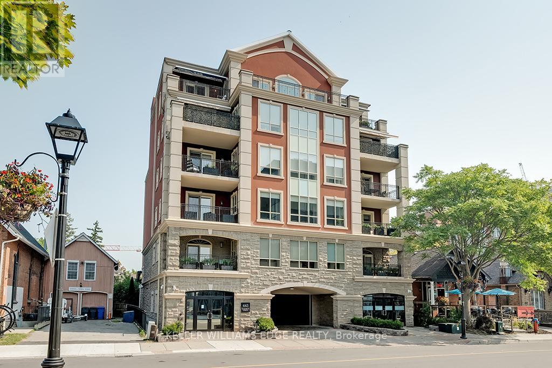585 W 29th Avenue
Vancouver, British Columbia
Introducing Nolia, a stunning collection of six luxury single-family townhomes designed with Passive House credentials for maximum efficiency & comfort. This 1,830sf 3-bed plus den, 2.5-bath townhome offers floor-to-ceiling windows, wide-plank hardwood flooring, laundry room, triple glazed tilt/turn windows & doors for seamless connection to 927sf of outdoor space. Enjoy premium appliances, motorized shades, & solid core interior doors throughout. Nolia features non-stacked homes w street access, multiple outdoor spaces & superb 360-degree rooftop views. Experience the quiet comfort of Innova heating & cooling--no noisy heat pumps on roof deck! Our smart systems, secure underground parking for 2, plus 3 bike lockers & storage elevate your lifestyle. Move-in October 2025. Discover Nolia.ca (id:60626)
RE/MAX Select Properties
290 Byng Avenue
Toronto, Ontario
Welcome to 290 Byng Avenue, a distinguished residence nestled in the heart of Toronto's sought-after Willowdale East neighborhood. Situated on an impressive 63.46 x 150-foot lot, this 5-bedroom, 6-bathroom home offers 7,800 square feet of total living space with 11' ceilings combining a rare blend of timeless elegance and functionality. Step into a grand foyer with spacious hallways and a gracious vestibule, setting the tone for the rest of this exceptional home. The main floor features a beautifully paneled office, a warm and inviting family room, and an expansive living room combined with a formal dining are a perfect for entertaining. The large eat-in kitchen is a chefs dream, with ample cabinetry and a walk-out to a private deck, ideal for summer gatherings. Upstairs, you'll find generously sized bedrooms, a second-floor laundry room, and two skylights that bathe the home in natural light. The principal bedroom boasts a 6 piece ensuite, walk-in closet, and a walk-out to a private terrace overlooking the serene backyard. The lower level is designed for relaxation and entertainment, featuring a recreation room with walk-out to the backyard, a games room, a bedroom with ensuite and additional storage space. A double driveway for 4 cars, a two car garage with entry to the house, professionally landscaped yard with irrigation system and thoughtful upgrades at every turn, this home combines comfort, convenience and classic charm. Don't miss your chance to own this stately property in one of Toronto's highly sought after neighborhoods known for its family friendly atmosphere and proximity to top rated schools, parks and transit options. (id:60626)
Sotheby's International Realty Canada
1270 Saginaw Crescent
Mississauga, Ontario
Welcome to 1270 Saginaw Cres - an architectural masterpiece offering approximately 4,300 sqft of living space in the esteemed Lorne Park enclave. This stunning residence captivates with impeccable stone facade, arched windows, and grand entrance that exudes timeless allure. Inside, you're greeted with soaring ceiling heights, rich hardwood floors, intricate wainscotting, glistening LED pot lights, and a magnificent chandelier that beautifully illuminates the space. The living room is a show stopper with a floor to ceiling feature wall adorned with an electric fireplace. Natural light streams through stylish blinds, further enhancing the open concept floor plan. Curated for 5 star culinary experience, your chef's kitchen is equipped with high-end stainless steel appliances, custom cabinetry, and a breakfast area that flows seamlessly to your backyard oasis. Here, you'll enjoy meticulously landscaped grounds elevated with a luxurious stone patio, an in-ground pool, and a rough-in for an outdoor bathroom. Ascend upstairs via a floating staircase and into the Owners suite designed as your very own private sanctuary and complete with an expansive walk-in closet and a spa-like 5-piece ensuite. 4 additional bedrooms with their own captivating design details down the hall. The finished lower level provides a versatile space with a self-contained apartment ideal for multigenerational living or rental income. Here, you'll locate a fully equipped kitchen, a spacious rec room, a family room, 2 generously sized bedrooms, a 3-piece bathroom, a laundry area, and its own private entrance. With ample parking, newly installed shingles (Oct 2024), and exquisite attention to detail throughout, this home is a harmonious blend of style and comfort. Steps to top-rated schools, parks, and walking trails. Minutes to Lake Ontario, shopping, dining, and Clarkson/Lorne Park villages. Easy access to QEW, GO Transit, and Port Credit Marina. Enjoy nearby golf courses and waterfront. (id:60626)
Cityscape Real Estate Ltd.
11132 Mcfarland Court
Milton, Ontario
Nestled on a lush 1.67 acre lot in scenic Campbellville, this fully renovated 5 bedroom, 6.5 Bathroom bungalow perfectly blends contemporary farmhouse charm with luxurious resort-style living. Meticulously designed, this turnkey estate delivers an exceptional family estate and entertainer's paradise. Boasting over 6000 sq. ft. of finished living space, the gourmet chef's kitchen showcase top-of-the-line Thermador appliances, a Bosch built-in espresso machine, Miele double ovens, dual dishwashers, refined under-cabinet lighting - all seamlessly connected to a bright four-season sunroom, perfect for year-round enjoyment. The expansive primary suite provides a private sancturay featuring ensuite with dual rain shower heads with premium finishes. Main floor includes a dedicated spa wing with heated inground salt-water pool, hot-tub, sauna and fitness area with full bath, delivering an exclusive at-home wellness retreat. A private in-law suite offering a separate living room, bedroom with ensuite bath, and walk-in closet, perfect for multigenerational living or guest accommodation. The fully finished lower level includes a custom home theatre, bespoke live-edge bar, additional full bathroom, cedar-lined storage room, and secondary laundry - enhanced by designer millwork, barn doors, skylights, and upscale finishes throughout. Smart home technology is integrated via the Control4 system, offering complete automation and control of indoor and outdoor lighting as well as outdoor audio system, all accessible through a user-friendly app for seamless convenience. The professionally landscaped backyard is a true entertainer's dream, featuring a full outdoor kitchen, covered gazebo lounge, and cozy firepit area, surrounded by mature trees for ultimate privacy. Additional highlights include a detached barn, expansive manicured green spaces and a spacious three-car garage. (id:60626)
Dreamnest Realty Inc.
3460 Beach Dr
Oak Bay, British Columbia
Tucked behind a canopy of mature trees on nearly an acre in the prestigious Uplands, 3460 Beach Drive is a legacy property with timeless appeal. This stately 5-bed, 3-bath home offers over 4,600 sqft of finished living space across 3 levels. Gracious principal rooms feature wood-beamed ceilings, oversized windows, and rich character details throughout. Designed for entertaining, the main floor opens to an expansive 42' covered patio overlooking lush, park-like grounds. Upstairs, the spacious primary suite features a private balcony, while the lower level boasts media room, sauna, and large rec room. The property also features a double garage, carport, treehouse, and garden beds—blending function & charm. A detached studio provides flexible space, ideal for an art studio, home gym, or private office. Located just moments from the Royal Victoria Yacht Club, Uplands Park, and the stunning shoreline, this is an exceptional opportunity in one of Victoria’s most sought-after neighbourhoods. (id:60626)
The Agency
2312 Hoover Court
Burlington, Ontario
Welcome to Tyandaga Highlands Where Timeless Elegance Meets Contemporary Luxury! Situated on a coveted court in one of Burlingtons most prestigious neighbourhoods, this stunning home has been meticulously renovated from top to bottom, offering a perfect blend of classic sophistication and modern convenience. Step inside and youll immediately be captivated by the impeccable craftsmanship and high-end finishes throughout. Gorgeous hardwood flooring featuring stylish herringbone detail in select are assets the tone for the refined interior. At the heart of the home is a state-of-the-art kitchen, designed by Interior Works and complete with a large island, premium appliances, and a seamless flow into the elegant dining area and welcoming family room with a cozy gas fireplace. A private office with custom built-ins is ideally located near the front entrance perfect for working from home. The luxurious primary suite is a true retreat, boasting a spa-inspired ensuite and spacious dual walk-in closets. The upper level also features an additional primary bedroom with a stunning ensuite, two generously sized bedrooms, and a beautifully updated main bath. The fully finished lower level is designed for both relaxation and recreation, featuring a spacious entertainment area, home gym, and a full bathroom with sauna. Step outside into your own private oasis: a sun-soaked backyard with a large in-ground saltwater pool, manicured gardens, multiple patios, and a wall of mature cedars that offer unmatched privacy and tranquility. This home is the epitome of turnkey living with every detail thoughtfully curated and no upgrades left undone. (id:60626)
RE/MAX Escarpment Realty Inc.
45631-45641 Morton Road, Vedder Crossing
Chilliwack, British Columbia
Introducing an exceptional five-story, 32-unit condominium development with a meticulously planned layout: 8 -one-bedroom units 17- one-bedroom + den units 3 -two-bedroom units 4-three-bedroom units 54- underground parking spaces.This property has been **rezoned to R6 (Mid-Rise) and is strategically situated in one of Chilliwack's most vibrant and rapidly expanding areas, adjacent to Garrison Crossing The Sardis community is experiencing unprecedented growth, offering unlimited potential** for forward-thinking investors. For developers seeking a high-value opportunity this project is fully implemented and ready for construction. City has given approval for 4000 sqft office/business/retail Space in the development., ideal for a day care , medical clinic, dental clinic, walk in medical clinic etc etc.Adding to the appeal, the upcoming world-class Four Seasons Resort & Bridal Veil Mountain Resort featuring a 1st class eco-friendly gondola projects expected to surpass whistler is in agenda located 10min away * PREC - Personal Real Estate Corporation (id:60626)
Pathway Executives Realty Inc.
Lot A Oyama Road
Lake Country, British Columbia
Stunning LAKESHORE parcel in the heart of Oyama. 12.97 acres total with 1.33 flat acres directly onto Wood Lake, remainder on the upland side. Approximately 850' of lakeshore frontage. There may be potential for a lakeshore building site. Has a 1 acre building site at the top of the property, and has potential for moorage/dock on the lake. The cherry orchard has a lease that expires October 2033. Consistent declining grade makes this prime agricultural land with excellent water and air drainage. The adjacent property (Lot A, See MLS#10332888) is also available for sale. All drone boundaries indicated are approximate and should be verified by the Buyer if important (id:60626)
Sotheby's International Realty Canada
112 Heritage Lake Drive
Puslinch, Ontario
Custom built all natural stone bungalow on a half acre in the prestigious gated community of Heritage Lake Estates. Located steps from a private lake, within 1 min to the 401 and close to schools and amenities this jaw dropping design features 12 foot ceilings, chevron flooring, custom lighting and F/P, incredible floor to ceiling windows, heated floors, 4 beds, 5 baths and over 4200 sq ft of living space. Net zero ready and fully smart wired with fibre optics and natural gas this home is future ready. Bold kitchen design tailored for entertaining features built in appliances, walk in pantry and a 20 foot island with granite counters that offers seating for up to 15! Large master suite with impressive luxury ensuite and WIC with built in's. Enjoy the comfort of warmed radiant hardwood floors in the fully finished lower level with oversized windows throughout, nearly 10' ceiling height and gas F/P. Oversized covered patio and 3 car garage, fully landscaped and irrigated with driveway parking for an additional 6-8. This builders quality is evident in every detail and is truly a must see home. Wellington Vacant Land Condo with Monthly CAM fees of $ 425/per month. (id:60626)
Eve Claxton Realty Inc
346 Lexington Road
Waterloo, Ontario
Experience luxury living at its finest in this exceptional custom-built residence at 346 Lexington Road in Waterloo. Impeccable craftsmanship and attention to detail are evident throughout this stunning home, which was built with no compromises or expenses spared. The property boasts a 3-car garage and a large driveway providing ample space for 12-car parking. Inside, enjoy the comfort of 9-foot ceilings on all three levels, laundry facilities on each level, and heated floors in all washrooms and the basement for year-round comfort. The kitchen is a culinary masterpiece, featuring an oversized island and a spacious walk-in pantry to meet the needs of discerning chefs. The living room is a haven of elegance, with 20-foot coffered ceilings, custom millwork, and a captivating marble fireplace creating a warm and inviting atmosphere. Upstairs, four spacious bedrooms offer comfort and privacy, including a primary bedroom with a generously-sized walk-in closet and an expansive ensuite with an oversized shower for a spa-like experience. The walk-out basement includes two well-appointed bedrooms, a thoughtfully designed washroom, a fully-equipped kitchen, and a spacious living area, providing flexibility and additional space for various lifestyle needs. Step outside to the backyard oasis, where a large deck with sleek glass railings offers breathtaking panoramic views. With its 70x160 lot, there's plenty of space to create your own private retreat for relaxation, perhaps with a pool. (id:60626)
Signature Home Realty Inc.
1465 Rupert Street
North Vancouver, British Columbia
Close to the Second Narrows Bridge off Moutain Highway and Highway 1. This property is on a 4,026 Sq. Ft. lot w. Building currently tenanted. Great investment or user base. Unique feature is the rooftop patio! (id:60626)
Hugh & Mckinnon Realty Ltd.
65 Meadow Breeze Lane
Kings Head, Nova Scotia
Uncover the unparalleled charm of this extraordinary 5-bedroom, 5-bath timber frame home, meticulously crafted from salvaged barn wood and adorned with beams from historic barns. Central to its design is a majestic white pine tree over a century old, adding a touch of heritage to this architectural gem spanning about 6,000 square feet. Currently serving as a family residence, this unique property also offers commercial potential. Located near Melmerby Beach and a short drive from Trenton airport, as well as within reach of the international airport and prestigious golf courses, this residence provides a serene escape with convenient access to amenities and attractions. The main level's open concept boasts cathedral ceilings, exposed beams, and exquisite wood floors. The kitchen features soapstone countertops, while a spacious dining room, office, and family room with a grand sandstone fireplace, offer stunning views of the Atlantic. The second floor includes a balcony overlooking the great room and the primary bedroom with a fireplace, walk-in closet, balcony, and lavish ensuite bathroom. The third floor offers another bedroom and sitting area. The lower level encompasses three bedrooms, two baths, a sauna, a games/exercise room, a theater, and multiple fireplaces. Each level's outdoor deck provides ample space for leisure and gatherings. The master bath showcases slate-tiled shower walls for added luxury. With its distinctive attributes, flexible layout, and prime location, this property offers a rare opportunity for those seeking a unique living or business environment. An outdoor fireplace on the main level enhances the property's appeal, creating a cozy setting for outdoor activities and relaxation. With almost 3.2 acres and access to a lovely beach to moor your boat and swim, enjoy East Coast living. More acreage is available and negotiable. Watch the fishers from your balcony and call them to have lobster delivered to your door. Explore the matterport here. (id:60626)
Cape Breton Realty
1614 Ridge Road E
Oro-Medonte, Ontario
Welcome To 'Hawkstone Manor' In Old Charm Historical Hawkestone, Oro-Medonte. First Time Offer For Sale After Completing A Full Preservation Of This Unique Century Grand Manor Home And Fully Renovated Suites. Stunning Curb Appeal With Keystone Brick, Soaring Ceilings, Exquisite Trim Work & Superior Interior Finishes. Ensuite Laundry, Fireplace. The Building Features State Of The Art Mechanical Systems And Offers The Most In Home Comfort And Efficiencies. 7 fireplaces. Metal roof. Fully spray-foam insulation. New glazing & doors. New paved driveway. All units are separately metered for hydro & separate Water purifications systems & hot water heater per unit. New HVAC, Electrical, Fire security, well & septic systems. This 4 Storey Dwelling Has 5 Executive Suites (See Schedule For Each Floor Plan). This Is A Lifestyle Building With Exceptional Finishes Both In And Out. This Along With Manicured & Groomed Grounds Welcome The Most Discerned Investor, Occupants And Guests! **EXTRAS** Unlike any other 5 plex building - Huge estate manor (over 6,000 square feet) on just under an acre of property. \nExceptional investment that is ?turn key?, fully renovated & free form any future capital improvements. (id:60626)
Century 21 Fine Living Realty Inc.
112 Heritage Lake Drive Unit# 61
Puslinch, Ontario
Custom built all natural stone bungalow on a half acre in the prestigious gated community of Heritage Lake Estates. Located steps from a private lake, within 1 min to the 401 and close to schools and amenities this jaw dropping design features 12 foot ceilings, chevron flooring, custom lighting and F/P, incredible floor to ceiling windows, heated floors, 4 beds, 5 baths and over 4200 sq ft of living space. Net zero ready and fully smart wired with fibre optics and natural gas this home is future ready. Bold kitchen design tailored for entertaining features built in appliances, walk in pantry and a 20 foot island with granite counters that offers seating for up to 15! Large master suite with impressive luxury ensuite and WIC with built in's. Enjoy the comfort of warmed radiant hardwood floors in the fully finished lower level with oversized windows throughout, nearly 10' ceiling height and gas F/P. Oversized covered patio and 3 car garage, fully landscaped and irrigated with driveway parking for an additional 6-8. This builders quality is evident in every detail and is truly a must see home. (id:60626)
Eve Claxton Realty Inc
8 Blue Grass Drive
Aurora, Ontario
Build Your Dream Home on Prestigious 'Hunters Glen Estates', One of The Most Sought After Neighborhood In Aurora. 2.01 Acre Pie-Shaped Lot on Quiet Cul-De-Sac, Rolling Land w/Mature Trees & Scenic Views ! Solid 4 Bedroom House with Tennis Court on the Back . Top Rated Schools Around : St. Andrew's , Pickering College , Country Day School. Close to Highway, Shopping, Park, Golf Club. (id:60626)
Fenghill Realty Inc.
47 Lurgan Drive
Toronto, Ontario
Stunning Custom Residence on A Premium Extra Deep Southern Lot ( 50' X 175' = 8,750 Sq.Ft), In A Coveted Part of Willowdale West! Steps Away From Ttc, Park, School, Edithvale Community Centre, Includes All Amenities! Over 5,600 Sq.Ft of Luxurious Living Space ( 3,880 S.F in Main & 2nd Flr + ~1,720 S.F in the Professionally Finished Basement). Timeless Elegant Design, Fabulous Layout and Flow!10 Ft Soaring Ceiling Height in Main Floor & Master Bedrm! Extensive Use Of Hardwood/Limestone Flooring Throughout! Coffered Ceiling, Crown Moulding, Led Potlights, High-End Millwork! Comfortable Staircase with Oak Steps and Iron Railing and Central Skylight above! Wainscotting in the Staircase, Foyer, Main and Second Floor Hallway! A Side Entrance to Mudroom Includes Plenty of Cabinets, A Dog wash, and Direct Access to Garage! Amazing Family Living Area Includes Large Sized Breathtaking Family Rm, Dining Rm, Breakfast Bar, Kitchen& Pantry! Chef Inspired Large Kitchen & Pantry W/Quality Cabinets, Wine Rack, State-Of-The-Art Appliances, Granite Countertop, Walk-Out to A Terrace with Stone Flrs, Large Interlocked Patio& Pool Sized Fully Fenced Backyard! A Classic Library W/Panelled Walls, B/I Bookcase, Glass Doors & Vaulted Ceiling! Artful Living Rm with A Unique Wall Unit: Cabinets & Glass Designer Drs + Marble Console. Fabulous Huge Master Bedrm with B/I Bed and Night Stands, Designer Headboard, 2Ways Gas Fireplace, Coffered Ceiling, Wet Bar with Sliding Mirrored Door and W/I Closet, 7-Pc Heated Floor Ensuite with Jacuzzi Tub and Steam Sauna! 2nd Floor Laundry Rm! Other 3 Large Sized Bedrms with Their Own Ensuite! Professionally Finished Basement Perfect for Family Enjoyment & Entertainment, Wetbar with Winecooler, Beverage Cooler and Dishwasher. 2 Bedrms, 4Pc Ensuite, 2nd Powder Room, Closet& Lots of Storage! Natural Stone for Façade in Front! No Sidewalk in Front! All Bathrooms Have Heated Flr! *Amazing Value Based On Location, Size Of The Lot, Size& Quality Of The Building! (id:60626)
RE/MAX Realtron Bijan Barati Real Estate
182 Charnwood Drive
Oakville, Ontario
Stunning contemporary designed custom 4+1 bedroom, 5 bathroom home in prestigious Southeast Oakville, directly facing Charnwood Park. With over 4,000 sq ft of luxurious living space across three levels, this home features 10 ceilings on the main floor and 9 on the second. The main level offers a formal living and dining room, spacious family room, private office, and powder room. Wall-to-wall windows flood the space with natural light. The modern kitchen includes a large island, quartz countertops, high-end cabinetry, and top-tier appliances and walk-out to composite deck. Premium finishes throughout include floating stairs, solid core doors, designer lighting, coffered ceilings, heated floors, a convenient upper-level laundry room, and custom motorized blinds in the main and primary bedrooms. All 4 upper-level bedrooms feature their own private ensuite. The fully finished basement includes a large recreation room, oversized windows, additional bedroom, and full bath, ideal as an in-law/teenage suite. Additionally there are multiple storage closets and inside entry to double car garage with epoxy floors..Outside, enjoy a stunning fully fenced backyard nestled among mature trees, perfect for entertaining. Features include a large deck, outdoor kitchen with gas BBQ and Fontana Forni pizza oven, 8-person Beachcomber hot tub, natural gas firebowl, beautiful gardens, a custom pergola with full electrical and pivoting TV mount, two custom sheds, and an irrigation system. Additional upgrades include an EV charger, home security cameras, and custom closets.Located in Oakville's top school district (Maple Grove PS, EJ James, St. Vincents and Oakville Trafalgar HS) and just a short walk to the lake, parks, and scenic trails. Truly one of a kind. (id:60626)
Royal LePage Real Estate Services Ltd.
32702 Harris Road
Abbotsford, British Columbia
Desirable Corner Property with 2 Legal Homes and 2 Road Frontages on 19.97 Acres in a Great Central Location in Matsqui Prairie. Approximately 17 acres planted in mature Blueberries. Original farmhouse and barn have access off of Harris Rd. Both homes are connected to City Water. There is also plenty of room for truck parking. The Primary 2778 sq ft Basement Entry 5 bedroom/3 bath home with a 2 Bedroom In-Law Suite and a large sundeck for entertaining with Mt Baker views plus a detached single bay garage/workshop has access off of 5541 GLADWIN RD. (id:60626)
Homelife Advantage Realty (Central Valley) Ltd.
2312 Hoover Court
Burlington, Ontario
Welcome to Tyandaga Highlands—Where Timeless Elegance Meets Contemporary Luxury! Situated on a coveted court in one of Burlington’s most prestigious neighbourhoods, this stunning home has been meticulously renovated from top to bottom, offering a perfect blend of classic sophistication and modern convenience. Step inside and you’ll immediately be captivated by the impeccable craftsmanship and high-end finishes throughout. Gorgeous hardwood flooring—featuring stylish herringbone detail in select areas—sets the tone for the refined interior. At the heart of the home is a state-of-the-art kitchen, designed by Interior Works and complete with a large island, premium appliances, and a seamless flow into the elegant dining area and welcoming family room with a cozy gas fireplace. A private office with custom built-ins is ideally located near the front entrance—perfect for working from home. The luxurious primary suite is a true retreat, boasting a spa-inspired ensuite and spacious dual walk-in closets. The upper level also features an additional primary bedroom with a stunning ensuite, two generously sized bedrooms, and a beautifully updated main bath. The fully finished lower level is designed for both relaxation and recreation, featuring a spacious entertainment area, home gym, and a full bathroom with sauna. Step outside into your own private oasis: a sun-soaked backyard with a large in-ground saltwater pool, manicured gardens, multiple patios, and a wall of mature cedars that offer unmatched privacy and tranquility. This home is the epitome of turnkey living—with every detail thoughtfully curated and no upgrades left undone. Contact the listing agent for a full list of renovations and upgrades. Let’s get you home! LUXURY CERTIFIED. (id:60626)
RE/MAX Escarpment Realty Inc.
120 Homewood Avenue
Toronto, Ontario
Exquisite & Masterfully Custom Built! Showcasing A Stunning Over 4200 Sqft (1st/2nd Flrs) Plus Professionally Fin. W/O Bsmt Of Luxury Living W/Designer Upgrades Throughout. Spent Lavishly On Detail & Material! Very High Ceilings On All Floors, Extensive Use Panelled Wall & Built-Ins, Mirror Accent, Hardwood & Marble Floors, Coffered/Vaulted Ceilings, Modern Led Pot Lights & Roplits, Layers Of Moulding, High-End Custom Blinds, Mahogany Library & Main Dr. 3 Fireplaces & 3 Skylights & 2 Laundry Rms. Solid Tall Doors! Breathtaking Master: Fireplace & 7Pc Ensuit & W/I Closets W/Custom Organizers!!. Gourmet Kitchen W/Quality Cabinets & High-End S/S Appliances. Prof Fin W/O Heated Flr Bsmnt: Wet Bar, H/Theater& Projector, Bdrm&3Pc Bath. Great Location Steps To Yonge St. & All Amenities! (id:60626)
Homelife New World Realty Inc.
8 Blaine Drive N
Toronto, Ontario
Attention Builders! Excellent Location To Build Your Dream Home ! Situated In Prestigious The Bridle Path Community Family Home is Offered For Sale ! This Spacious Brick And Stone Bungalow, On A Large 82 Feet Frontage Lot, Open Kitchen And Breakfast , Big Living Room With Gas Fireplace, Dinning Room, 3 Bedrooms, 3 Bathrooms, Approximately 2,500 sq.ft. of Living Space. Open To Privet Yard. Drawings And Permits Are Ready To Go! Selling "As Is". Minute To Edward Gardens, Toronto Botanical Garden, Privet Schools, TTC, Don Mills Shops , Restaurants (id:60626)
Sutton Group Old Mill Realty Inc.
4002 Elephant Lake Road
Dysart Et Al, Ontario
68 Acres of Land. This Massive Industrial and Ru1 mixed use property on the South of Algonquin. As a result of its Historical Industrial Operation, the site boasts THREE Large Metal Structure Warehouses(A total over 100 000 sq ft and 27 ft height); A Huge Electric Power Facility(44000 Volt and usage of 5 Megawatts) and about 2000 sq ft bungalow office. Main warehouse roof needs to be replaced. The property sold "as is" condition. And LA is related to one of the landlords, Please bring disclosure. (id:60626)
Real One Realty Inc.
6488 St. Andrews Way
Whistler, British Columbia
Whistler Cay Heights; a highly sought after, conveniently located neighbourhood, that everyone wants to call home is where you will find this charming property. This location allows you to leave the car at home and walk anywhere no matter the time of year. Whistler Village and all that it has to offer & Whistler Golf Course are both within close proximity. 6488 St. Andrews Way is ideally located in a quiet cul-de-sac just steps away from the Valley Trail. The location could not be any better! Sunny South West exposure allows for wonderful views of Whistler's Peak - you will never tire of the beautiful backdrop offered by this lovely home. If you have a desire to be an owner of a cozy log home in the mountains this property is the perfect canvas to pour your vision into it and bring it to life! Alternatively, if you are looking for a spectacular lot to build your forever home in Whistler, this is the spot for you! Privacy, convenience, views & opportunity - 6488 St. Andrews Way is the answer! (id:60626)
Engel & Volkers Whistler
Ph1 - 445 Elizabeth Street
Burlington, Ontario
UNCOMPROMISING LUXURY IN DOWNTOWN BURLINGTON - This one-of-a-kind penthouse in an exclusive 13-suite boutique condominium offers 3,017 sq ft of refined living, with four private terraces - each showcasing panoramic views of Lake Ontario and downtown Burlington. Flooded with natural light, the residence features soaring 11-ft ceilings, hardwood and marble floors, and an integrated Bang & Olufsen sound system throughout. Enter through grand double doors into a marble foyer that opens into a spectacular Great Room with a dramatic 21-ft domed ceiling, crystal chandelier, gas fireplace, and walkout to a stunning 30' x 9' terrace. The chefs kitchen is appointed with built-in Miele appliances, custom cabinetry, and island seating, with direct access to a terrace equipped with a natural gas BBQ. A separate formal dining room with elegant chandelier and detailed ceiling mouldings enhances the condos timeless appeal. The first bedroom includes a walk-in closet, 2-piece ensuite, intricate ceiling mouldings, and access to a private terrace ideal as a guest suite, lounge, or office. Down the hall, a second bedroom features a statement chandelier, adjacent laundry room, and access to a designer 4-piece bath with soaker tub. The primary suite is a serene retreat, offering dual walk-in closets, a spa-inspired bath with oversized glass shower and private water closet, a lounge nook perfect for reading or working, and its own private terrace. Includes 2 underground parking spaces and a storage locker. An exceptional alternative to a large home - ideal for those seeking space, privacy, and refined urban living. Just steps to fine dining, boutique shopping, the Performing Arts Centre, Spencer Smith Park, and close to the QEW, 403, 407, and GO. NOTE: Dogs are not permitted. (id:60626)
Keller Williams Edge Realty

