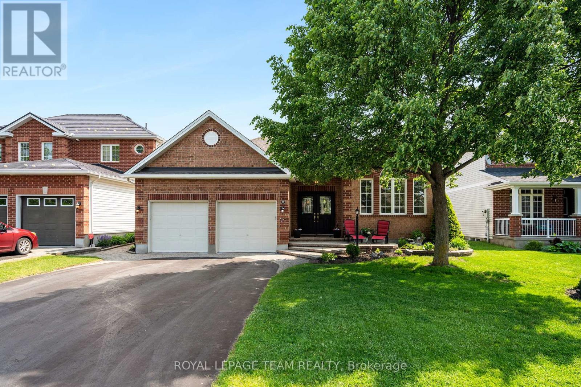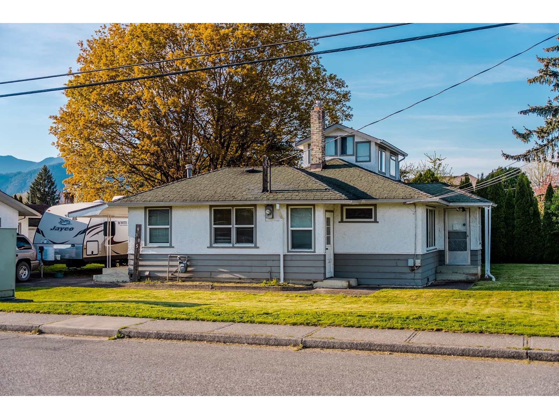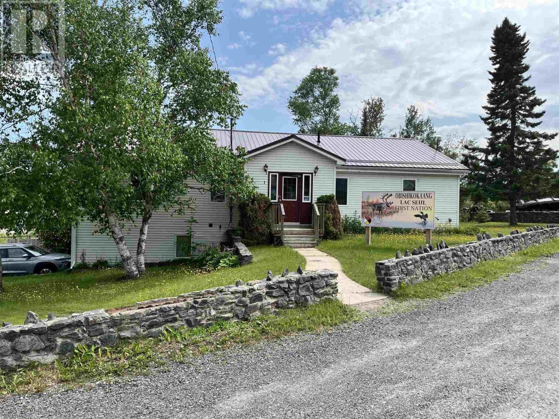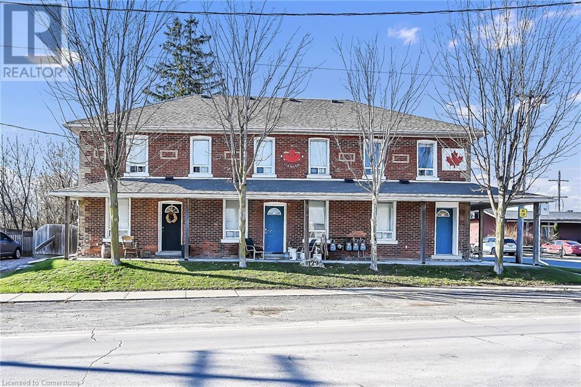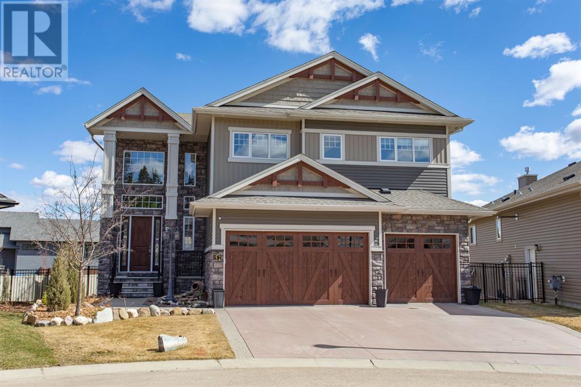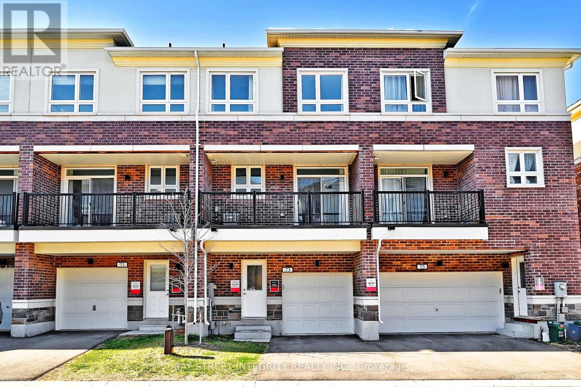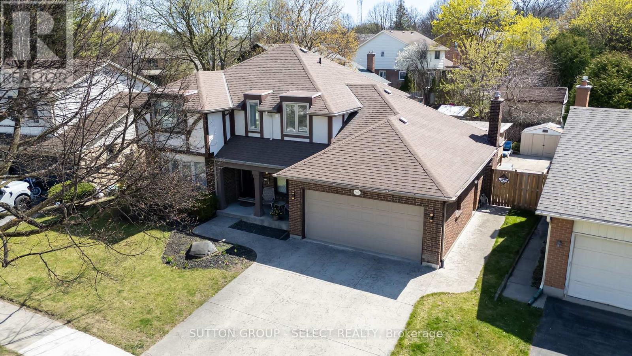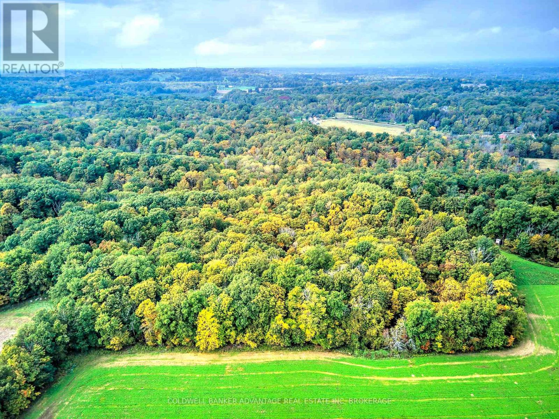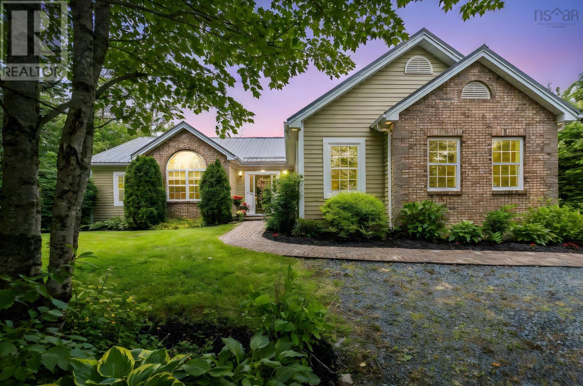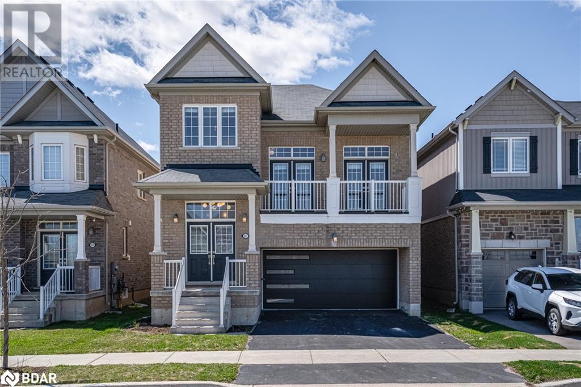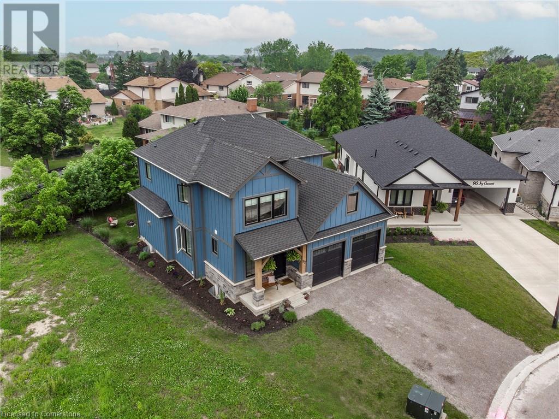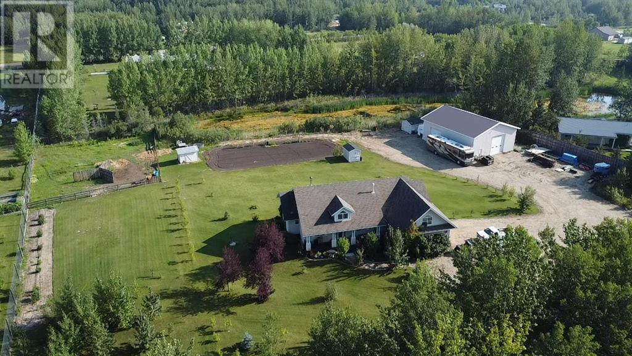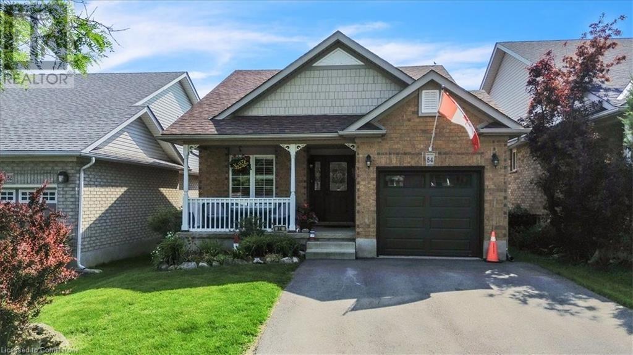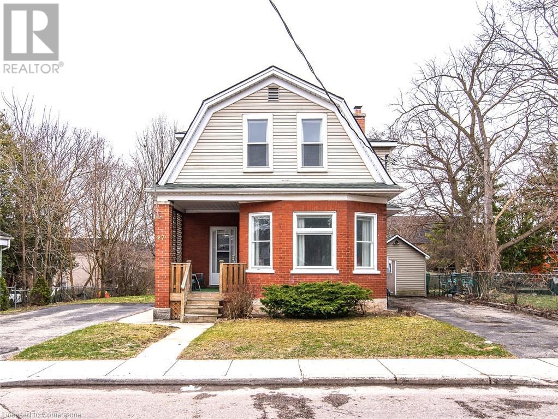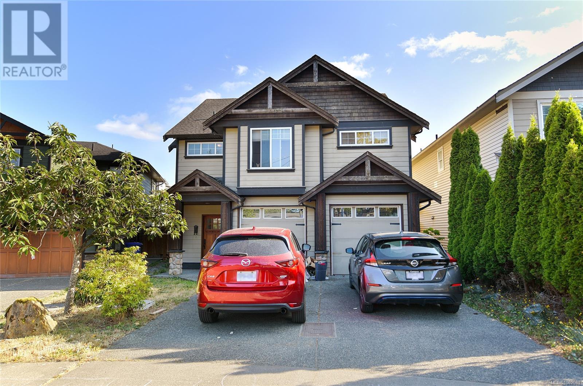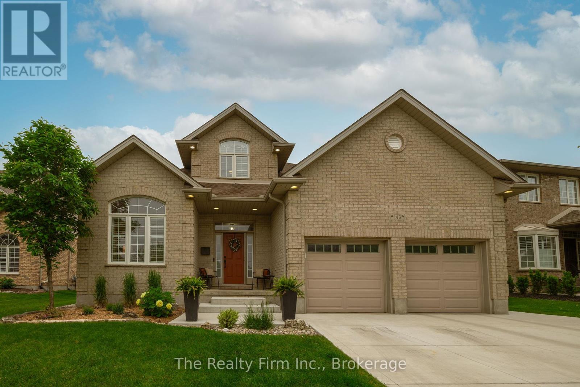875 Stockley Street Unit# 26
Kelowna, British Columbia
This immaculate 2,080 sq.ft. villa in the peaceful, prestigious Cypress Point community offers the perfect blend of comfort, elegance, and easy living. Perched above the award-winning Black Mountain Golf Course, This one-owner 2 bed, 3 bath home features high-end finishes, a rich colour palette & a thoughtful open layout w/ a bright walkout lower level. The chef-inspired kitchen features granite counters, a 9-ft island & walk-in pantry—perfect for everyday life & entertaining. The kitchen flows into a spacious living room w/ warm hardwood floors, a cozy gas fireplace & large windows framing the panoramic, unobstructed mountain & golf course views; including the water feature surrounding the iconic island green on Hole 5- Your own private oasis for a peaceful morning coffee or sunset glass of wine. The primary bedroom is a serene retreat w/full ensuite, walk-in closet & direct deck access. The lower level offers a large, bright recreation room, second bedroom w/ walk-in closet, full bath, large storage room & walkout access to the second expansive deck w/equally stunning views. Extras include high-end window coverings, Hardie board siding, A/C, double garage, gas BBQ hookup & central vac. Low strata fees incl. full envelope maintenance & landscaping. All just 15 mins to the beachfront shops and dining of downtown Kelowna & 30 mins to Big White. This is Okanagan living at its best— Upgrade your Lifestyle Today! (id:60626)
2 Percent Realty Interior Inc.
29 Shining Star Circle
Ottawa, Ontario
Located in a beautiful, family-oriented neighbourhood in the heart of Stittsville, this meticulously maintained bungalow is situated on quiet, picturesque Shining Star Circle. An inviting front porch welcomes you as you step into the modern, open-concept floor plan. Rich hardwood flooring flows throughout the main level, complemented by stunning vaulted ceilings, creating a bright & airy atmosphere. Off the foyer, the main floor den provides the ideal space for a home office or a quiet retreat. A well-appointed kitchen features stainless steel appliances, loads of counter & cabinetry space, and dedicated eating area. Flowing seamlessly into the dining room at one end and siding onto the welcoming main living area with cozy gas fireplace, perfect for entertaining or enjoying a relaxing evening at home. A spacious primary retreat, complete with a luxurious updated spa-like ensuite with soaker tub, standalone shower, & large walk-in closet. A generous 2nd bedroom, stylishly updated main bath, and thoughtfully tucked away laundry complete this level. The lower level expands your living space with an enormous 3rd bedroom which is currently set up as a recording studio. A Large rec room offers endless possibilities for a home gym, theatre, or extra living space. A full bathroom and large utility/storage for further versatility. Step outside into your tranquil backyard oasis. A beautiful cedar deck & pergola with climbing kiwi vines, lush landscaping including gorgeous sumac & flowering lilac trees, stunning perennial and vegetable gardens, perfect for hosting outdoor gatherings or enjoying peaceful afternoons. Steps to beautiful Ray McCaffey & Silas Bradley Park, wonderful schools, Trans Canada Trail, Goulbourn Recreation Centres & all the lovely shops and amenities Stittsville has to offer. Pride of ownership is evident throughout this thoughtfully updated and lovingly cared-for home. Don't miss your chance to live in one of Stittsville's most desirable neighbourhoods! (id:60626)
Royal LePage Team Realty
1403 1555 Eastern Avenue
North Vancouver, British Columbia
Perched in the heart of Central Lonsdale, this southeast-facing gem offers a rare blend of comfort, style, and breathtaking views. With 977 square feet of thoughtfully designed living space, this bright and inviting 2-bedroom, 2-bathroom home is flooded with natural light thanks to floor-to-ceiling windows that showcase sweeping vistas of the Lonsdale skyline and sparkling ocean beyond. The open-concept living and dining area seamlessly flows onto a covered south-facing balcony-ideal for morning coffee, evening wine, or simply soaking in the stunning scenery year-round. The kitchen is equipped with sleek stainless steel appliances and also offers direct access to the balcony, making entertaining a breeze. The spacious primary bedroom easily accommodates a king-sized bed and features a private ensuite for your comfort and convenience. This home includes one parking space and a storage locker. Located in The Sovereign-a highly regarded and well-maintained building-you´re just steps from City Market, local parks. (id:60626)
Royal LePage Sussex
9385 Broadway Street, Chilliwack Proper East
Chilliwack, British Columbia
Urban edge meets opportunity on this rare 8,500 sq. ft. corner lot with serious future development potential. This unique 1,400 sq. ft. home offers 2 bedrooms, 1 bathroom, real hardwood flooring, and striking steel floating stairs leading to a versatile bonus loft"”perfect for a 3rd bedroom, office, or creative studio. The living area features a cozy gas fireplace, while the detached garage/shop is fully equipped with 240V power and a gas boiler. Bonus games room with bar setup adds lifestyle flexibility. With the neighboring property also for sale (combined 15,200 sq.ft), this is a prime chance to expand your vision. Explore the possibility of getting townhomes OR row homes here, (confirm with City). Great bones, bold character, and unbeatable potential"”don't miss out! * PREC - Personal Real Estate Corporation (id:60626)
Pathway Executives Realty Inc (Yale Rd)
1450 Ethel Street Unit# 1
Kelowna, British Columbia
NO STRATA FEES!! MOVE IN READY. This well-designed 1800 sqft, 4-bedroom, 3-bathroom home offers it all. Enter in to find 3 spacious bedrooms, a full bathroom, storage, & laundry. The main living area, located upstairs, offers incredible open-concept living with tons of natural light. The generous-sized patio, equipped with sound and natural gas, extends your entertainment space while the primary bedroom, w/ walk-through closet & luxurious ensuite bath, ensures your comfort. The top level completes with a powder room, luxurious kitchen w/ a remarkable 10-foot waterfall island, and chic bar area. An array of high-end features include: Private attached garages, security cameras, 5 built in speakers, wood cabinetry, quartz counters, Fischer Paykel panel ready appliances, designer lighting & plumbing fixtures, & 9-foot ceilings. This rare floor plan and size is a must see for optimal Downtown living. POTENTIAL FOR 2ND PARKING SPOT. CALL TO FIND OUT MORE. ***PICTURES ARE FROM 1452 BUILDING, ALL SAME FINISHES BUT EXTERIOR IS THE DARKER COLOR SCHEME.*** VIDEO TOUR HERE: https://www.youtube.com/watch?v=9I4GHiHgQR0 *** (id:60626)
RE/MAX Kelowna
1616 Henrica Avenue
London North, Ontario
Welcome to this beautifully designed 2-storey modern home in a quiet, family-friendly neighborhood in North London. Situated on a premium corner lot with a fully fenced backyard, this home is walking distance to schools, trails, and parks and just minutes from Masonville, UWO, and all amenities. This home offers luxury finishes and functional space throughout. (See list for upgraded finishes). The main floor features a sunlit open-concept layout with high ceilings, large windows, and an elegant blend of stone, wood, and contemporary design. The kitchen boasts quartz countertops, premium cabinetry, stainless steel appliances, and a large island ideal for entertaining. The main level also includes a spacious family room, formal dining area, and a office. Upstairs, youll find 3 spacious bedrooms, including a luxurious primary suite with a walk-in closet and private ensuite. Additional features include large windows, custom blinds, and upgraded flooring. The unfinished basement offers endless potential for a rec room, gym, or in-law suite. laundry is located in the unfinished basement and can also be relocated to the main level. The options are endless! (id:60626)
Streetcity Realty Inc.
23 Highway 105
Red Lake, Ontario
Multi-Unit Investment Opportunity A diverse portfolio of five income-generating properties on one property. Each offering strong rental potential and located in a convenient area. #1 – Commercial & Residential Combination This unique building features a commercial office space on the main level with seven private offices, a reception area, and conference room. The lower level includes a separate 2-bedroom, 1-bath apartment, perfect for rental income or live/work flexibility. #2 – Detached Residential Home A 3-bedroom, 1-bath home with a crawl space. #3 & #4 – Triplex This triplex offers three spacious rental units: 3-bedroom, 1-bath 4-bedroom, 1-bath 3-bedroom, 2-bath upper unit with a kitchenette (currently not rented) The basement includes shared laundry, utilities, and storage. #5 – Duplex with Extras Main floor features a 2-bedroom, 1-bath unit with laundry in the basement. The upper level includes a 2-bedroom, 1-bath unit (no kitchen). Property also includes a garage adding utility. (id:60626)
Red Lake Realty Ltd
129 Lynden Road
Lynden, Ontario
Rare opportunity to assume existing mortgage @ 3.05% for qualified Buyers!!!! This 4 unit building in the Village of Lynden has 2- 2 Bedroom units and 2-1 Bedroom units, all have separate meters for Hydro and Gas, each with their own furnace and air conditioning, hot water heater, stackable washer & dryer, fridge, stove, and dishwasher in each apartment. Each has a separate storage unit as seen in photos. Roof has been updated and the building has been thoughtfully maintained. All units have out porches for their use with 1 unit having an outside wooden deck. Great way to get into the residential market in a small popular village in Flamborough. (id:60626)
RE/MAX Escarpment Realty Inc.
52 Talisman Close
Red Deer, Alberta
Step into exceptional living in this stunning 2-storey luxury home, boasting 2,926 sq ft above grade plus a fully finished walkout basement with over 1,100 sq ft of additional living space, all set on a generous pie-shaped lot backing onto walking paths. Perfect for large families, this 6-bedroom, 5-bathroom home balances comfort and sophistication throughout. Stepping inside you'll appreciate the massive foyer with soaring ceilings and large windows that fill the main and upper floors with natural light. The huge living room is warm and inviting with large windows overlooking the backyard space, an electric fireplace with stone facing, and there’s still additional space here for a grand piano, desk or home office space, or even a studio area. The chef-inspired kitchen is a show stopper featuring granite counters, an oversized island with eating bar, high-end stainless appliances including a built in double fridge/freezer, and a walk-through pantry to the laundry area. Just off the kitchen, the spacious dining area includes built-in bar cabinetry, wine storage, and garden doors leading out to the expansive two tier composite deck, ideal for morning coffee or evening entertaining. Upstairs, the primary suite is a luxurious retreat with a large walk-in closet and a 5-piece ensuite featuring a soaker tub, tiled walk-in shower, dual sinks, and a private water closet. Three additional bedrooms include one with its own private 3 piece ensuite, and two that share a 3 piece Jack & Jill bathroom. The bonus room is filled with natural light and provides even more flexibility for your lifestyle. The fully finished walkout basement features in-floor heat, a spacious rec room, two more generously sized bedrooms, a 4-piece bathroom, and rough-ins for a future bar. Additional features include central A/C, a triple attached garage, and built in exterior LED lighting. All of this in an exclusive community where all of your exterior yard/lawn care and snow shoveling in the winter is all taken care of for you! Condo fees are $322/mo which covers all exterior maintenance and maintenance of roads, common areas, walking trails, etc. (id:60626)
RE/MAX Real Estate Central Alberta
73 Imperial College Lane
Markham, Ontario
Welcome to this stunning modern freehold townhouse located in the highly sought-after Wismer neighborhood, zoned for top-ranked Donald Cousens Public School and Bur Oak Secondary School! Facing south with abundant natural light, this home features an open-concept, highly functional layout, large windows, and soaring 9-foot ceilings on both the main and second floors. Recent upgrades include a modern kitchen with extended cabinetry, stone countertops, and stainless steel appliances, plus a dining area that walks out to a private balcony. The ground floor offers direct garage access. Ideally situated just minutes to parks, plazas, restaurants, supermarkets, Castlemore shopping and dining, Mount Joy GO Station, and top schools, as well as quick access to Wismer Parks basketball court, splash pad, tennis court, and playground. This family-oriented community offers the perfect blend of comfort, lifestyle, and convenience. (id:60626)
Bay Street Integrity Realty Inc.
125 Biehn Drive
Kitchener, Ontario
Welcome to 125 Biehn Drive, a beautifully maintained brick bungalow nestled in one of Kitchener's most desirable neighbourhoods. Backing directly onto Brigadoon Park with scenic walking trails, this spacious home offers the perfect blend of comfort, versatility, and income potential. The main floor boasts a bright and inviting layout featuring 3 bedrooms, including a primary suite with a 3-piece ensuite, plus an additional 4-piece bath. Enjoy the elegant hardwood flooring throughout the living and dining areas, complemented by large windows that fill the space with natural light. The modern kitchen is a chef's dream with stylish ceramic flooring, quartz countertops, a large island, and new cabinetry. Step out from the cozy family room onto the private deck, perfect for entertaining or relaxing while overlooking the inground pool and the peaceful green space of Brigadoon Park. The fully fenced backyard offers both privacy and tranquility. Downstairs, you'll find a legal 2-bedroom apartment with its own laundry facilities, ideal for an in-law suite or a mortgage helper. This lower unit includes a full kitchen, a spacious open-concept living/dining area with a wood-burning fireplace, a full bathroom, and a bonus storage room. (id:60626)
RE/MAX Real Estate Centre Inc.
92 Ivy Crescent
Thorold, Ontario
CUSTOM BUILT BEAUTY, THAT CHECKS ALL THE BOXES!!! This home exudes curb appeal from the minute you drive up, enjoy your morning coffee or evening wine on the front covered porch with great wood details. Inside you will be WOWED by the amazing open concept main floor allowing for plenty of natural light and making it perfect for entertaining family & friends. The LR with gas F/P is the perfect space for family movies or games. The kitchen is a showstopper with the large island w/quartz counters and plenty of seating, S/S appliances, ample cabinets for all your storage needs and a bonus buffet serving area that lends to the Kitch and the DR. The main ?r is complete with a den/library and 2 pce bath. Upstairs offers 3 great sized bedrooms, master w/beautifully updated 3 pce ensuite. There is also a 4 pce main bath and the convenience of upper laundry. Downstairs offers even more space with a large Rec Rm., 4thbed and potential for another bath. The backyard offers plenty of space for your backyard oasis with a large sized deck for family BBQs. Do NOT miss this BEAUTY located close to parks, trails, shopping and more!!! (id:60626)
RE/MAX Escarpment Realty Inc.
863 Griffith Street
London South, Ontario
Impeccably maintained and move-in ready! This spacious 2-storey home offers 4+1 bedrooms, 3.5 updated baths, and over 3,000 sq ft of finished living space. The renovated kitchen features bright white cabinetry, a large island with extra storage, and a walk-in pantry (or convert to main floor laundry plumbing roughed in). Enjoy a cozy family room with fireplace and walkout to a private backyard oasis complete with heated in-ground pool and expansive deck ideal for summer entertaining. The primary suite boasts a walk-in closet and 3-pc ensuite. Finished lower level adds versatile living space. Major updates include A/C (2024), pool liner (2021), deck & fencing (2023), and 40-year roof shingles (2011). A perfect blend of style, space, and functionality! (id:60626)
Sutton Group - Select Realty
154&155 Lot
Thorold, Ontario
Have you been searching for something truly unique? Welcome to this breathtaking 20-acre parcel nestled on the border of Thorold and Fonthill. This remarkable property is divided into two sections, one 15-acre and one 5-acre by a 66 ft wide road allowance, offering flexibility and potential for future use. With a mix of flatland, rolling hills, spring-fed creeks, and scenic trails winding through a variety of mature trees, the landscape is nothing short of magical. Located within the Niagara Escarpment and under the jurisdiction of the Niagara Conservation Authority, this land offers serenity and seclusion, yet remains close to city conveniences. Whether you're dreaming of a peaceful retreat or planning for the future, this one-of-a-kind property provides the space and setting to make it happen. Access is currently via a road allowance. Buyer to verify all future uses. (id:60626)
Coldwell Banker Advantage Real Estate Inc
44 Petunias Road
Brampton, Ontario
Available for the first time ever on the market. Amazing Opportunity for a 5-Level Backsplit in Brampton with Limitless Potential! Welcome to this incredibly spacious and versatile 5-level backsplit nestled in a family-friendly Brampton neighborhood! This unique home offers endless possibilities with 2 Kitchens, multiple living areas, multiple entrances, generously sized bedrooms, and a flexible layout perfect for large families, investors, or those looking to create an in-law or income suite. Whether you're dreaming of a custom renovation or simply want space to grow, this property is your canvas. Located close to parks, schools, shopping, and transit and Highways, this is a rare opportunity to own a home with unmatched potential in a prime location. Don't miss your chance to make it yours! (id:60626)
RE/MAX Premier Inc.
62 Glen Arbour Way
Hammonds Plains, Nova Scotia
Welcome to this beautiful executive bungalow in the sought-after Glen Arbour Community. Two deeded golf memberships to the private course included! This 4 bedroom, 3 bathroom home has been meticulously maintained and features beautifully designed curb appeal on an expansive secluded lot. The large bright foyer leads into the vast great room boasting vaulted ceilings, hardwood floors and a fireplace. This home is truly unique with a steel roof, crown moulding through out as well as custom built-ins. The open concept kitchen and dining area is perfect for large families and gatherings. With the primary suite and two additional bedrooms on the main floor, along with an extra bedroom downstairs, ideal for young families or those seeking living space for teenagers in the spacious lower level. The lower level of this home is a must see and perfect for entertaining! The outdoor space is a true sanctuary, with a cedar deck featuring ample space for relaxing and entertaining while surrounded by nature. This home is only a short walk to community recreational facilities such as tennis, pickle ball courts and playgrounds! (id:60626)
Royal LePage Atlantic
227 Thompson Road
Caledonia, Ontario
Welcome to 227 Thompson Road! Discover refined living in this two-storey, all-brick detached home in Caledonia's fast-growing Empire Avalon community. Thoughtfully designed with families in mind, this home offers generous living space filled with natural light and stylish finishes. In 2025, the entire house was professionally painted and updated with all-new modern light fixtures, sleek hardwood on the main and laminate flooring everywhere else, and a fully renovated powder room. The main level features a bright, airy layout seamlessly connecting the kitchen, dining, and living areas--perfect for everyday living or entertaining--enhanced by a striking new modern tile backsplash in the kitchen and a stunning accent wooden wall in the family room. Upstairs, a spacious family great room with oversized windows leads to a private balcony, ideal for enjoying peaceful mornings or sunset views. The high-ceiling basement adds extra flexibility with a freshly painted floor, ready to be transformed into a home gym, playroom, or office. Additional updates include brand new modern garage doors and a freshly painted deck, boosting curb appeal and outdoor enjoyment. Set in a vibrant neighbourhood surrounded by green space, walking trails, and nearby amenities, this property is close to parks, shopping, Highway 6, and offers easy access to school bus routes. Exciting new developments include a public elementary school, a Catholic elementary school, and a childcare centre--all slated for completion in Fall 2025--making this location even more convenient for young families. Combining comfort, style, and future-ready surroundings, this home presents an excellent opportunity to settle into one of Caledonia's most promising areas. (id:60626)
Right At Home Realty
16 Sunterra Drive
Shields, Saskatchewan
Please note: Photos are renderings. This home is not yet built. This stunning 1,806 sq. ft. BUNGALOW walkout is designed by award-winning builder Bronze Homes and is located in the sought-after Sunterra Ridge development, this home backs onto the Shields Golf Course and offers views of Blackstrap Lake. Nestled within the Resort Village of Shields, you'll enjoy a vibrant, lakeside lifestyle with access to a golf course, community centre, multi-sport court, playgrounds, beaches, lake access points, ball diamonds, and year-round activities for all ages. Thoughtfully designed, this home features an impressive curb appeal. The front entry opens onto a conveniently located office or den. As you move into the home, you are welcomed by a bright and spacious open-concept living area, and a beautifully appointed kitchen complete with a dining area with views of the golf course. The main floor also includes two large bedrooms, main floor laundry, and a serene primary suite with a spa-like ensuite and walk-in closet. The walkout basement opens to a generous lot in a peaceful setting backing the golf course, offering endless potential for future development and easy access to nature. The triple attached garage offers plenty of space for your vehicles, boat, and toys. Act now to personalize your finishes and make this dream home your own. Other lots and price points available. Reach out with any questions! (id:60626)
The Agency Saskatoon
92 Ivy Crescent
Thorold, Ontario
CUSTOM BUILT BEAUTY, THAT CHECKS ALL THE BOXES!!! This home exudes curb appeal from the minute you drive up, enjoy your morning co?ee or evening wine on the front covered porch with great wood details. Inside you will be WOWED by the amazing open concept main ?oor allowing for plenty of natural light and making it perfect for entertaining family & friends. The LR with gas F/P is the perfect space for family movies or games. The kitchen is a showstopper with the large island w/quartz counters and plenty of seating, S/S appliances, ample cabinets for all your storage needs and a bonus buffet serving area that lends to the Kitch and the DR. The main ?r is complete with a den/library and 2 pce bath. Upstairs offers 3 great sized bedrooms, master w/beautifully updated 3 pce ensuite. There is also a 4 pce main bath and the convenience of upper laundry. Downstairs offers even more space with a large Rec Rm., 4th bed and potential for another bath. The backyard offers plenty of space for your backyard oasis with a large sized deck for family BBQs. Do NOT miss this BEAUTY located close to parks, trails, shopping and more!!! (id:60626)
RE/MAX Escarpment Realty Inc.
124 Road 10
Oliver, British Columbia
Flat, usable land with riverfront access, privacy, and mountain views—this unique property is full of potential. Perfect for vegetable and fruit farming, livestock, or a market garden, with established produce beds ready to work. The property is located on a quiet no-thru road just minutes from town, and next to the Okanagan River. Multiple Equipment Sheds, garages and storage buildings (6 total) ranging from 100 to 800 sqft in size per building. 3 power meters: 1 for the farm pump, 1 for the outbuildings and one for the house. This property offers peace and space without sacrificing convenience. The quaint older manufactured home is currently rented for $1,800/month on an annual lease to Oct 1, 2025, providing reliable income. Amazing Tenants--they would love to stay. The farmland is leased to a local farmer for $6,000/year. Whether you’re looking to expand your agricultural operations, generate rental revenue, or build your dream home this property checks all the boxes. You can even build a new home here! With flexible zoning and endless possibilities, opportunities like this don’t come around often. At least 24 hours notice required for all showings. When you view this amazing property, take a quick hike down the Trans Canada Trail which is adjacent to the property directly along the gorgeous Okanagan River. (id:60626)
RE/MAX Wine Capital Realty
3328 Oriole Drive
London South, Ontario
Beautiful and spacious 4 bed, 3.5 bath home on a large walkout lot in South-East London. Loaded with upgrades, this gorgeous 2247 sq ft is move in ready. Enter through the grand front doors into an open and bright foyer. The open concept main floor living space is flooded with natural light, thanks to the oversized windows. Lovely kitchen equipped with a centre island, a corner pantry, and granite counters. The main floor offers a Powder Room, Mud Room and a Den that would make a great office, playroom, or even a bedroom. The primary bedroom on the second floor offers a walk-in closet and a gorgeous 5-piece ensuite, complete with double sink, Quartz counters, Soaker tub, and a shower with a glass enclosure. This floor also offers a 2nd bedroom with a full 3-piece ensuite, a 3rd and 4th bedroom, and a 3rd full 5-piece washroom. The unfinished walkout basement offers the perfect canvas to finish to your liking. Create a large rec room space, or a mortgage helping accessory apartment. Well located, just minutes from the 401, downtown London, London Airport, and much more. This one is worth a look! (id:60626)
RE/MAX Professionals Inc.
50 Blue Danube Way
Laurentian Valley, Ontario
Welcome to your private retreat on prestigious Cotnam Island. This beautifully updated open-concept home blends natural warmth with modern comfort, featuring vaulted cedar-lined ceilings, a striking double-sided fireplace with distinct stonework on each side, and expansive windows offering stunning views of the forest, pond, and wildlife. The main floor offers a bright, stylishly renovated kitchen with a crisp white backsplash, massive quartz island, and breakfast bar perfect for everyday living and entertaining. The welcoming open living space seamlessly connects the kitchen, dining room, and living room, allowing easy conversation and flow. Also on this level are 3 bathrooms, including an oversized primary suite with a spa-like 5-piece ensuite, main floor laundry, and a home office with French doors ideal for remote work. The finished lower level includes two additional bedrooms, a full bathroom, media room, play area, and large party room with a pool table. A generous workshop offers ideal space for tools, hobbies, or projects. Step outside to an expansive deck with space for multiple seating areas, perfect for BBQing, entertaining, or relaxing while enjoying peaceful views of nature. The yard features a raised garden bed and plenty of room for toys or recreational gear. Unwind in your soothing hot tub or take a refreshing dip in the heated saltwater pool, both thoughtfully placed to create a private oasis complementing the serene surroundings. The oversized double garage features extra-tall ceilings, central vac, new garage door openers, and extra amps in the electrical panel ideal for powering workshop tools, equipment, or future upgrades. The large driveway provides ample parking for guests, recreational vehicles, or extra cars. With thoughtful updates throughout including quartz bathroom vanities, new sinks, taps, and hardware this move-in ready home is truly one of a kind. 24-hour irrevocable on all offers. (id:60626)
Royal LePage Edmonds & Associates
426 24 Avenue Ne
Calgary, Alberta
Welcome to this custom masterpiece with over 2750sq ft of living space! Coming through the front door you will be greeted by a flex/dining room featuring a custom chevron feature wall. You will immediately notice the open width of the home. Moving into the kitchen you will be pleased to see an oversized island and a gourmet kitchen fit for entertaining, complete with upgraded appliance package and gas stove. Adjacent to the kitchen is an oversized family room with custom built in shelving, with barn doors leading into the mudroom. Premium top down/bottom up blind package and built in speakers throughout. Upper floor highlights include 2 spacious bedrooms, large walk-in laundry, 4 piece bathroom and a master bedroom with a large walk-in closet and a 5 piece spa like ensuite with heated floors that will definitely leave an impression! Basement highlights include an over-sized rec-room with a walk up wet-bar, den/office/storage, 4 piece bath and a bedroom with a walk-in closet. AC installed in 2021 and New water heater in 2024. Like new but better! Book your showing today! (id:60626)
Kic Realty
3433 Old Okanagan Highway Unit# 1
Westbank, British Columbia
Land assembly alert! Great investment opportunity with re-development potential on 0.50 acres! 3431 Old Okanagan Highway also available (Listing ID: 10340647) for a current combined land size of 0.718 acres. Currently zoned MFL with manufactured home on site. Seller open to rent back options so this property is a great holding option while you make your development plans. New modernized 125 year lease and no GST, PTT, or SPEC tax. Possibility of even higher density if more neighboring lots combined. Located on a main transit corridor in West Kelowna, close to shopping, amenities, and restaurants. Buyer to perform own due diligence to verify maximum density under provisions of the zoning bylaw. Contact directly for more details. (id:60626)
Coldwell Banker Horizon Realty
14 9889 Seventh St
Sidney, British Columbia
Beautiful “SEAHAVEN” townhome located in the heart of Sidney. This FRESHLY PAINTED, highly sought after END UNIT features large windows, hardwood flooring, and HEAT PUMP. Being an END unit provides LOADS OF SUNSHINE creating a warm and inviting atmosphere! The open concept floor plan is an entertainer's dream. The kitchen boasts solid quartz countertops and KitchenAid stainless appliances. Upper level offers 3 generous sized bedrooms. Lovely Primary suite with gorgeous ensuite, walk in closet and private BALCONY. Seamless access off main living area to a LARGE, SUNNY, WEST facing, FULLY FENCED side PATIO. GARAGE with epoxied floor and tons of storage. Seahaven was awarded the 2019 CARE award for the best multi-family townhome project. Located within short walking distance to OCEAN, boutique shops, amazing dining, and beautiful parks. Just minutes to the airport and ferries. A wonderful opportunity to live in the seaside town of Sidney. (id:60626)
RE/MAX Camosun
5 - 4189 Longmoor Drive
Burlington, Ontario
Welcome to this Beautifully Renovated and Move-in ready END-UNIT Townhouse in the heart of South Burlington, fronting the Centennial Bike Path. Located in the sought-after King's Village community, its just steps from Top-rated Schools, Parks, Trails, and Local Amenities like Marilus and Tim Hortons Plaza. This freshly painted Home offers over 2,000 sq ft of Finished Living Space and has been fully updated with new Flooring, Pot Lights, Fireplace, Accent walls, and more. The open-concept Kitchen features Quartz Countertops, a Large Pantry, Breakfast Island, Newer Cabinetry and plenty of Storage Space. Upstairs, enjoy a spacious Primary Bedroom with His-and-Hers Closets and a 3-piece ensuite, plus two more Bedrooms and a Modern Main Bath. The Finished Basement adds a Large Rec Room, Laundry, and smart Waterproof Looselay Vinyl flooring (Google to know the benefits of Looselay Flooring) Major updates include: Appliances (2020), Heat Pump & Furnace (2023), Ecobee Smart Thermostat (2023), Inside Garage Door Entry (2023), Pot Lights (2025), Fireplace (2023), Backyard Patio Stones (2023), Blackout Blinds in Bedrooms & Living (2022) Entry Door, Patio Door, Basement Windows and Roof (2023), EV Level-2 Charger Point(2025). Just move in and enjoy! (id:60626)
Keller Williams Edge Realty
98 Mcleish Drive
Sebright, Ontario
Welcome to 98 McLeish, a charming 4-season cottage/Residence located on the quiet Young Lake, in Sebright Ontario. This beautifully maintained 3-bedroom, 2-bathroom retreat is the perfect blend of comfort and adventure, offering direct access to the crystal-clear waters of Young Lake. Imagine waking up to the soothing sounds of nature, enjoying your morning coffee and watching the sunrise , and spending your days on the water, right from your private beach. Whether you're into boating, fishing, or simply soaking up the sun, this cottage provides the perfect backdrop for your lakeside dreams. The spacious lot offers endless opportunities for outdoor fun, from cozy evenings around the fire pit to lively summer barbecues with friends and family. Inside, the cottage exudes warmth and charm, with an open living area perfect for gatherings and creating lasting memories (id:60626)
Solid Rock Realty
Eagle Creek Pheasant Farm
Eagle Creek Rm No. 376, Saskatchewan
Exquisite 320-Acre Saskatchewan Pheasant Hunting Farm & Residence Escape to unparalleled privacy and natural splendor with this exceptional 320-acre multi-purpose farm, blending premier pheasant hunting grounds with a beautifully renovated residence. Perfect for outdoor enthusiasts and those seeking a serene rural lifestyle, this turnkey property offers endless opportunities. Property Highlights: • Prime Hunting Grounds: Golden wheat fields and natural grasslands that are renowned for world-class pheasant hunting. Includes a pheasant brooding facility with pens and an incubation house for seamless operations. • Farmland Income: 218 acres of the half-section of grain farmland leased annually for additional revenue. • Amenities: Features a 40x60 Quonset, barn, double detached garage, and well-designed dog kennels with multiple runs for hunting companions. • Beautifully Updated Residence: A renovated 4-bedroom, 2-bathroom home with an updated kitchen, spacious living/dining area, and a cozy lower-level rec space with a wood-burning stove. The back deck offers breathtaking views, ideal for entertaining or quiet mornings. • Unique Lifestyle: Perfect for those craving adventure and solitude, this property combines the thrill of daily hunting with the tranquility of rural life. Whether you’re a hunter, farmer, or dreamer seeking a life off the beaten path, this property delivers unmatched opportunity and natural beauty. The owners have spent several years ensuring an unparalleled hunting experience for all there repeat clientele. They are willing to provide details and consult during the transition period. Contact us today to schedule a viewing and step into a life of adventure and serenity. (id:60626)
Boyes Group Realty Inc.
46 John Lindsay Court
Toronto, Ontario
Tucked away on a peaceful court, this solid 3+1 bedroom home offers a rare opportunity to get into a well-established neighbourhood with space to grow and plenty to enjoy nearby. Inside, you'll find a bright and functional layout, with three comfortable bedrooms upstairs, a separate unit with a kitchen and its own entrance, providing lots of flexibility whether you're planning to move in, rent out, or update over time. One of the best parts? The location. You're just minutes from Downsview Park with its trails, playgrounds, and year-round community events. Yorkdale Shopping Centre, one of Toronto's top shopping destinations, is also nearby perfect for dining, fashion, and entertainment. Need to get downtown? With easy access to TTC, the 401, and Allen Road. (id:60626)
Century 21 Atria Realty Inc.
51014 Twp 712
Rural Grande Prairie No. 1, Alberta
Stunning Acreage Just 5 Minutes from Grande Prairie in Arthur Lane Subdivision!Welcome to your dream property—perfectly located just 5 minutes east of Grande Prairie in the sought-after Arthur Lane Subdivision. This beautifully designed bungalow with a bonus room sits on 3 acres of meticulously maintained land and offers the ideal combination of space, comfort, and versatility.Boasting 2,317 sq ft of thoughtfully designed living space, this home features an open-concept floor plan that flows effortlessly from room to room. Step into the inviting sunken living room, filled with natural light and anchored by a cozy built-in fireplace—an ideal space for family gatherings all year round.The kitchen is both functional and stylish, with plenty of cabinets, storage, and stainless steel appliances, complemented by a convenient dine-in area. Throughout the main living areas, beautiful hardwood flooring and vaulted ceilings elevate the home’s warmth and elegance.The master suite is your personal retreat, complete with a spacious layout and luxurious ensuite featuring a jetted tub, along with two additional generously-sized bedrooms. Above the attached 23’x24’ double garage, the bonus loft room offers the perfect flex space—ideal for an office, guest room, or playroom.Downstairs, a separate entrance leads to a fully finished basement, It includes a large rec room, two additional bedrooms, a full bathroom, and plenty of storage space.Outside, this property continues to impress. The yard is a gardener’s paradise, with mature perennial beds and expansive green space. The entire acreage is completely fenced with a gated entrance, including a fenced dugout, fenced-off horse pasture, and underground water lines to both the pasture and the 42’x52’ heated shop. The shop is a standout feature, with drive-through 14’ overhead doors, underground power, and ample room for hobbies, storage, or operating a small business.Zoned CR-2, the property allows for up to 4 commercial trucks, 2 trailers, and 3 horses, with county approval. This zoning also supports home-based business opportunities. Enjoy access to unlimited water from a shared well for just $600/year, and benefit from low county taxes and fibre optic internet ready at the end of the driveway.For outdoor enthusiasts, ATV trail access right across the road adds even more appeal.Whether you’re looking for peaceful country living, a business-friendly property, or a hobby farm setup, this acreage truly offers it all. Don’t miss your chance to own a rare gem in Arthur Lane—call today to book your private showing! It's more than just a house; it's a place where memories are made. (id:60626)
Sutton Group Grande Prairie Professionals
141 46211 Promontory Road, Sardis South
Chilliwack, British Columbia
Beautiful 2-Story Rowhome with a Separate 2-Bedroom Suite in Iron Horse! Located in a vibrant, master-planned community with green pathways, colorful homes, and Iron Horse Park, this home is just steps from local amenities like shopping, dining, and recreation. This modern rowhome features an open-concept layout with a stylish kitchen, Kitchenaid appliances, a large island, and a cozy gas fireplace. With 5 bedrooms and 3.5 bathrooms, including a legal 2-bedroom suite with a separate entrance, it's perfect for family living or generating rental income. Enjoy a fully fenced yard with 2 gates, a double garage, and an extra parking spot beside the garage. Extras include Ethernet wiring, a Grizzly Level 2 EV charger, and plenty of storage. This home is move-in ready! Book your appt today! (id:60626)
RE/MAX Nyda Realty Inc.
1111 King Street W
Hamilton, Ontario
Discover this charming house, perfectly situated in Westdale, just moments from McMaster University. Whether you're seeking a comfortable home or a lucrative investment, this property delivers! Benefit from a recently renovated interior (2025), a brand-new furnace (2025), and a new deck (2025) perfect for entertaining. Key updates also include new ceiling insulation (2025) for enhanced comfort and efficiency. The back addition roof shingles were replaced in 2025, complementing the main roof shingles, which are approximately 8 years old. Enjoy the vibrant, walkable neighborhood with endless amenities, shops, and eateries at your doorstep. Excellent transit and a thriving community make this an exceptional find. (id:60626)
1st Sunshine Realty Inc.
42 Hixon Road
Hamilton, Ontario
Exciting opportunity awaits you at 42 Hixon Road! Whether you need a home you can grow into and make your own, or you've been looking for that perfect investment property that's ready for your touch, this newly renovated home is the answer. The exterior has been refreshed with new eaves and soffit flashing, as well as new windows and trim. A new sliding door leading out from the dining room onto the backyard patio brings a ton of bright sunlight into the open-concept main floor. The additional side entryway provides access to both the garage and the basement which allows flexibility to divide the living space into two separate units, each with two generously sized bedrooms, as well as the option for both main floor and basement laundry. The added bonuses of being within walking distance to Kings Forest Golf Club and the Rosedale Arena, as well as having easy access to the Redhill valley Expressway, public transit, schools, parks, shopping and other amenities makes this the perfect location Don't miss out on this incredible opportunity! (id:60626)
Keller Williams Complete Realty
84 Doctor Moore Court
Acton, Ontario
Looking to get out of the city? Welcome to this lovingly maintained 3-bedroom, 2-bath bungalow located in a quiet, family-friendly neighbourhood of Acton, Ontario. Built just 21 years ago, this home is steps away from parks, top-rated schools, and everyday amenities—perfect for families, down sizers, or investors. Inside, you'll find updated finishes throughout, including newer flooring, modern countertops, and a stylish kitchen backsplash. The layout is bright, functional, and welcoming, with three spacious bedrooms and a upper and lower level patio. A separate walkout to the basement offers great potential for an in-law suite with its own entrance. The single-car garage can double as a handy workshop and the newer double wide private driveway provides ample room for vehicles or trailer. This home comes move-in ready with major upgrades already done: newer roof shingles, furnace, appliances, and a recently expanded and resurfaced driveway. This is your chance to own a turn-key home in a wonderful community in Halton Hills, just outside the GTA. Don’t miss out, book your showing today! Recent Updates: Roof shingles (2020), New appliances (2023), furnace (2020), expanded driveway (2020). (id:60626)
RE/MAX Erie Shores Realty Inc. Brokerage
27 Noecker Street
Waterloo, Ontario
Attention investors and developers! This two-story home sits on a rare double lot in a prime Waterloo location, offering incredible potential for redevelopment. Featuring double driveways for ample parking, this property is ideally situated just steps from Wilfrid Laurier University, the University of Waterloo, and vibrant Uptown Waterloo. Perfectly positioned for student housing, multi-unit development, or a long-term investment hold. With its generous lot size, unbeatable location, and added convenience of extensive parking, the possibilities here are endless—don’t miss your chance to capitalize on one of the most sought-after areas in the city. (id:60626)
RE/MAX Twin City Realty Inc.
204 Westview Boulevard
Toronto, Ontario
*FABULOUS EAST YORK 2 BEDROOM BUNGALOW + BEDROOM IN THE BASEMENT THAT SHOWS PRIDE OF OWNERSHIP * RED CLAY BRICK HOME WITH SEPARATE SIDE ENTRANCE * DOUBLE DETACHED GARAGE 20X20 FEET THAT IS INSULATED WITH 240 VOLT ELECTRICAL AND HEATED * PRIVATE LONG DRIVEWAY THAT ALLOWS FOR PLENTY OF PARKING * LOCATION CLOSE TO ALL AMENITIES THAT EAST YORK OFFERS * WELL CARED FOR HOME OVER THE YEARS AND VERY CLEAN * SAME OWNERS FOR THE LAST 38 YEARS * FENCED YARD 35X125 FEET * EXCELLENT FAMILY NEIGHBOURHOOD* (id:60626)
RE/MAX Rouge River Realty Ltd.
953 Glen Willow Pl
Langford, British Columbia
Welcome to 953 Glen Willow Place — a spacious 4-bedroom, 3-bathroom home nestled on a quiet cul-de-sac in the heart of Langford. Offering over 2,000 sq. ft. of flexible living space, this property is perfect for families or buyers seeking room to grow. The bright main level features a sun-filled living room with large windows, and the kitchen and dining areas are ready for your personal touch. Downstairs, a cozy basement with a beautiful stone fireplace is perfect for a family room, media space, or play area. Upstairs, a unique loft-style room adds versatility for a guest suite, home office, or creative space. The generous primary bedroom includes ample closet space and a relaxing ensuite with a soaker tub — your own private retreat. Additional highlights include a double-car garage, great storage, and a fully fenced backyard — perfect for pets, kids, or summer gatherings. Close to parks, schools, shopping, and all of Langford’s top amenities, this home is ready for its next chapter. (id:60626)
RE/MAX Camosun
110 - 80 Vanauley Street
Toronto, Ontario
STOP!!!! LOOK!!! This is literally the largest unit in the building. Every upgrade offered (over $65,000) has been put into the unit and an added bonus of two parking spots with 1 EV charging station. How do you beat that? I know how... Why not add in that its a main floor unit 2 story condo with terrace, one way windows so even when the blinds are open no one is seeing in. Want more? Let's throw in the quietest custom motorized blinds and engineered hardwood floors. Not enough? Let's throw in the fact that this unit is priced well under market value and is a steal at this price. This unit is not to be missed. There are only a small handful of units at this sq footage and even less at this price point. Do not miss your chance. THIS UNIT IS PRICED TO SELL. (id:60626)
Sage Real Estate Limited
209 - 380 Macpherson Avenue
Toronto, Ontario
Open House Sunday July 13th, 2pm - 4pm. Welcome to 209-380 Macpherson in the Madison Avenue Lofts. You can live the dream in this very hip location in a true loft condo with 14' ceiling, expansive windows, exposed concrete ceilings, steel vent pipes, two large balconies, two full washrooms, and the coolest feature of all: a giant bookshelf wall with a sliding ladder so you can climb to the top shelf. This unit was originally a two bedroom unit and has been converted to a one bedroom plus a large open concept great room. Spacious living room, a flexible dining room overlooking the modern kitchen with a breakfast bar and stainless steel appliances. The primary bedrooms features a wall of windows, private balcony, closet, and a four piece ensuite. The building amenities include a huge roof top terrace overlooking Casa Loma in the distance with Barbecues, outdoor tables, and seating areas. There are party rooms, a gym, and a theatre room. A security/ concierge is located at the main entrance. Underground parking + second floor locker included. Bike racks are located in P1. (id:60626)
RE/MAX Prime Properties - Unique Group
489 Cockshutt Road
Brant, Ontario
Simply put, this home will truly wow you in person! You have to see it for yourself to understand just how special it is. Featuring 3 bedrooms and 2.5 bathrooms. Welcome to a country retreat where history and tradition intertwine. Nestled on over 2.7 acres of lush greenery, this century home offers irresistible charm and tranquility, perfect for those seeking a peaceful rural escape. Step onto the inviting front porch to soak in views and gentle breezes. Inside, discover a graceful blend of antique character and traditional amenities, with gleaming hardwood floors and sunlit spaces. The spacious eat-in kitchen is outfitted with stainless steel appliances, abundant storage, and panoramic estate views. A convenient mudroom and stylish two-piece powder room ensure practicality, while the expansive family room radiates warm farmhouse comfort. The formal dining room, adorned with a rustic antler chandelier (even more beautiful in person), coffered ceiling, and large windows, creates a perfect space for memorable gatherings. Upstairs, the serene primary bedroom features a walk-in closet. The second floor also features a spacious 5-piece bath, a laundry area, and a terrace for relaxing above the gardens, where you can soak in the peaceful outdoor sounds. For gardening enthusiasts, a large fruit and vegetable garden awaits, while a custom fire pit is ideal for cozy evenings with loved ones. The fully insulated and heated detached garage accommodates three vehicles, providing ample space for parking, or use it as a workshop or games area - it's totally up to you. This lovely property is more than a home; it's a sanctuary where every detail inspires comfort and a connection to nature. Just minutes from Brantford and Highway 403, this location is conveniently situated near popular community destinations such as Windmill Country Market, Little Brown Cow Market, and Devlin's Country Bistro. Book your showing TODAY! (id:60626)
Right At Home Realty
39 Scotia Road
Georgina, Ontario
Just renovated & move-in ready home backing onto a beautiful forest. With stylish updates, spacious living areas, and a serene forest backdrop, this property is the perfect blend of modern comfort and natural charm. Main floor highlights include: an open-concept layout with soaring 9-ft ceilings, brand-new kitchen featuring quartz countertops, stylish backsplash, sleek new cabinets, high-end Samsung Bespoke appliances, vinyl flooring throughout, pot lights, a cozy gas fireplace, walkout to the backyard to a patio, convenient garage access and impressive double front doors. Upper level has an oversized primary bedroom with crown molding, double closets, and a luxurious 5-piece ensuite, thoughtfully designed laundry room with quartz countertops, stainless steel sink, washer & dryer and a spacious linen closet. The fully finished basement features pot lights, gas fireplace, a stylish bar area, huge rear-facing window for natural light, sleek 2-piece washroom and laminate flooring. Outdoor Oasis: enjoy the peace and privacy of a beautiful forest-facing backyard perfect for morning coffees or evening entertaining. This beautifully updated home checks every box. Whether you're a growing family or looking to upsize in style, don't miss your chance to own this move-in ready gem! (id:60626)
RE/MAX Prime Properties
21 Lighthouse Point Dr
Thessalon, Ontario
Custom-built, meticulously maintained, and perfectly positioned on a double lot, this waterfront home offers year-round comfort and elevated living! Step inside to an expansive great room featuring hardwood floors, cathedral ceilings, and a show-stopping floor-to-ceiling stone fireplace. The open-concept main level includes a spacious kitchen with raised breakfast bar and views of the lake through curved wall-to-wall windows. Garden doors lead to a covered lakeside deck - perfect for morning coffee or summer entertaining. The main-floor primary suite offers a luxurious lakeside retreat with patio access, his & hers walk-in closets, and an ensuite bath with jet tub, double vanity, and separate shower. Additional main-level features include a large dining area, sitting room, living room, half bath, laundry room with double sink, and access to the attached double+ garage. Upstairs, the lofted living space includes a bonus/rec room, large family room and office area with serene treetop views. Two bedrooms, each with a 4-pc bathroom ensuite complete the upper level. The partially finished basement is clean, drywalled, and painted with great ceiling height, divided into open rooms with storage, workshop area, mechanical room, and rough-ins - offering incredible potential to finish to your needs. A true Northern Ontario gem built for relaxed elegance, entertaining, and life on the water. With full town services including natural gas and cable, and convenient access to the highway and all town amenities, yet a world away from the ordinary at this exclusive peninsula location in Lake Huron. (id:60626)
Royal LePage® Northern Advantage
483 Motz Boulevard
South Huron, Ontario
Welcome to Ridgewood Community, nestled in a serene subdivision crafted by Stoneyridge Developments, a distinguished local builder renowned for meticulous attention to detail and craftsmanship. This impressive home offers 1758 sq ft of main floor living space. The inviting front porch and striking curb appeal set the stage for a welcoming entrance. Inside, discover an office or optional additional bedroom off the foyer. The kitchen features ample cabinetry, a spacious island, walk-in pantry, quartz countertops and kitchen appliances are included. The dining area accommodates a large table, while the great room boasts a 12-foot tray ceiling and gas fireplace. The master bedroom includes a 5-piece ensuite and walk-in closet, accompanied by another bedroom and 4-piece bathroom. The laundry/mudroom leads to a double car garage with extra storage and an epoxy floor. The partially finished basement is awaiting your personel touches to make it truly your home. It offers studded walls which are wired, drywalled, and primed. The layout features a large L-shaped rec room, a bedroom with egress window, roughed-in 3-piece bathroom with a 4ft acrylic shower and an expansive utility/storage room. an added bonus is Central Vac piping is plumbed in throughout the house. Back to the main floor, patio doors from the dining room open onto a spacious covered deck with a gas BBQ hookup, perfect for entertaining family and friends. (id:60626)
Coldwell Banker Dawnflight Realty Brokerage
4933 Jepson Street
Niagara Falls, Ontario
Legal 5-Unit Multiplex in Prime Niagara Falls Location – Exceptional investment opportunity in the heart of Niagara Falls. This legal five-unit multiplex is fully tenanted with five A+ tenants, offering stable rental income and hassle-free management. All five units are above grade, providing bright and spacious living spaces that attract quality tenants. The property consists of three one-bedroom units, one studio unit, and one two-bedroom unit, catering to a diverse range of renters. Financials have been carefully accounted for, with expenses including a 5% vacancy rate and a 5% maintenance cost, ensuring accurate and realistic projections. Additional revenue is generated from Coinamatic laundry, which is fully equipped and operates on a set schedule for tenants' convenience. This multiplex is fully fire compliant, featuring a steel fire escape for added safety. The building has been professionally managed and well maintained, ensuring smooth operations with minimal expenses. Tenants benefit from inclusive utilities, making this an attractive rental option with strong occupancy rates. Driveway parking is available for tenants with vehicles, adding further convenience and value to the property. Located in a high-demand area, the property is within close proximity to public transit, shopping, dining, entertainment, and major Niagara Falls attractions. With legal status, strong income, low vacancy, and minimal maintenance requirements, this is an outstanding addition to any real estate portfolio. Don’t miss this rare opportunity. (id:60626)
RE/MAX Escarpment Golfi Realty Inc.
146 Knights Bridge Road
London South, Ontario
Absolutely move-in ready and waiting for you! This bungaloft has been meticulously maintained, tastefully, and thoughtfully updated with just the right accents in all the right places. You will feel at home the second you enter the spacious foyer. This home offers you a carpet free main floor and a primary bedroom with a custom closet and a professionally renovated 4pc ensuite - offering you a spa-like experience with a beautiful soaker tub and separate stand-up shower. The front room has French doors and is currently used an office but can easily transform into a bedroom depending on your family's needs. You can choose to dine in the dining room, but the kitchen will be your everyday go-to providing both a "breakfast bar" and an eat-in kitchen area, and for those that like to cook with gas, a gas line was added. The family room is open to the kitchen and has a beautiful, custom mantle wall surrounding the gas fireplace, a focal feature in this room. The main floor laundry and 2pc bath round out everything this main floor has to offer. There are 2 additional bedrooms upstairs, a large linen closet and a 3pc bathroom with a large step-in shower, professionally renovated. The basement has been partially finished, has two above-grade windows for natural light and provides just the right mix of recreation / exercise space. The rest of the basement provides you with a separate utility area as well as lots of storage space OR finish this room to your liking. Parking...not a problem with a double car garage and double wide drive. The backyard is fully fenced, has a shed with hydro, a concrete patio, landscaping was done by Springbank Landscapes with extras like armour stone and pyramidal oak trees. The driveway, the front steps & pathway, and a walkway at the side of the house are all concrete. The versatility of this home is great for couples and families alike. (id:60626)
The Realty Firm Inc.
Lot 74 Five Stakes Street
Southwold, Ontario
To Be Built Vara Homes Waterbury Model now eligible for the first-time home buyers new GST rebate, bringing your effective purchase price down to just $859,900, a rare opportunity for new construction in this area! This is your opportunity to build the home you've been dreaming of. The Waterbury Model by Vara Homes offers nearly 2,300 sq. ft. of thoughtfully designed living space with 4 spacious bedrooms, 3 bathrooms, and a flexible den ideal for a home office or main floor bedroom.This home is not yet built, allowing you to choose your finishes and truly personalize the space to reflect your unique style. Located in Talbotville, this desirable new community is just 10 minutes to Highway 401, London, and Port Stanley Beach, and only 3 minutes to booming St. Thomas. MORE LOTS TO CHOOSE FROM TO BUILD THIS MODEL ON. Model Home located at 119 Optimist Dr. LIMITED TIME: $20,000 Furniture Allowance on All Newly Built homes. Build your dream home and furnish it in style. Vara Homes makes it possible from foundation to final touches. (id:60626)
Sutton Group - Select Realty
1909 - 2220 Lakeshore Boulevard W
Toronto, Ontario
Bright South West Corner Exposure W/ Spacious Balcony & Lots Of Windows. Overlooking The Park & lake. Open Concept 859 Sqft Interior + 201 Sqft Exterior balcony. Downstairs has Metro Grocery, Lcbo, Shoppers Drug Mart, Starbucks, Restaurants, Banks At Condo Complex Podium. Walk to The beautiful Humber Bay Trail For Beautiful Lake/Park View and enjoy Delicious Restaurants, Cafes & Farmers Market. 1 Parking & 1 Locker (id:60626)
Aimhome Realty Inc.
10142 Dublin Drive, Fairfield Island
Chilliwack, British Columbia
WELL MAINTAINED 5 BED / 3 BATH SPLIT ENTRY home on MASSIVE 10,000+ sqft LOT in pristine FAIRFIELD ISLAND! 10/10 LOCATION & WHAT A HOME; this low density neighbourhood is perfect for the FAMILY or to BUY & HOLD for INVESTMENT in one of the strongest ROI areas Chilliwack has to offer! Updated WINDOWS, FLOORING, ROOF, FIXTURES, BATHROOMS, N/G HW Tank, PAINT & more! Upstairs has 3 Large bedrooms/2 bathrooms & a BRIGHT spacious kitchen overlooking MASSIVE BACKYARD with Walkout to COVERED PATIO (SUNNY South/East EXPOSURE!). Basement has another 2 large bedrooms & REC SPACE w/ SEPARATE ENTRY! 80' LOT FRONTAGE offers SUBDIVISION or makes a COACH/CARRIAGE home possible with city approval! Surrounded by parks, walking distance to schools & QUIET road's safe to PLAY or PARK. QUICK DATES ARE POSSIBLE! * PREC - Personal Real Estate Corporation (id:60626)
RE/MAX Nyda Realty Inc. (Vedder North)


