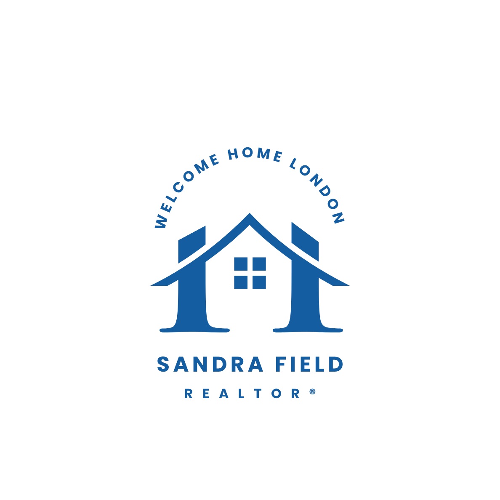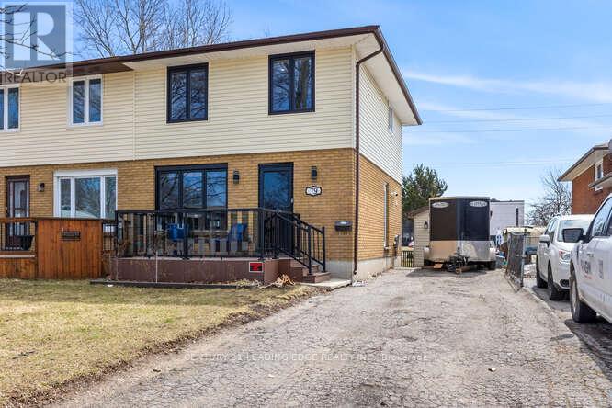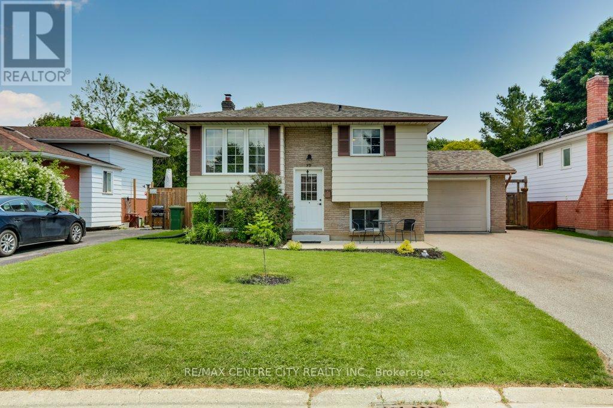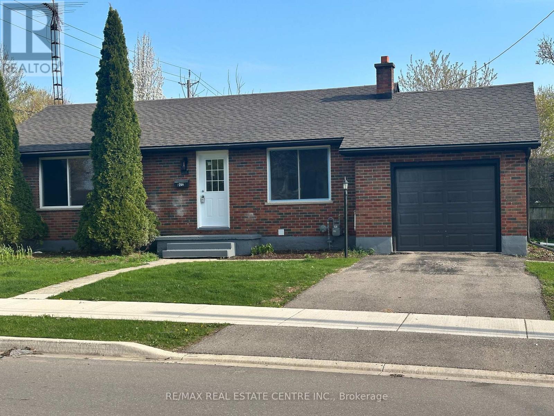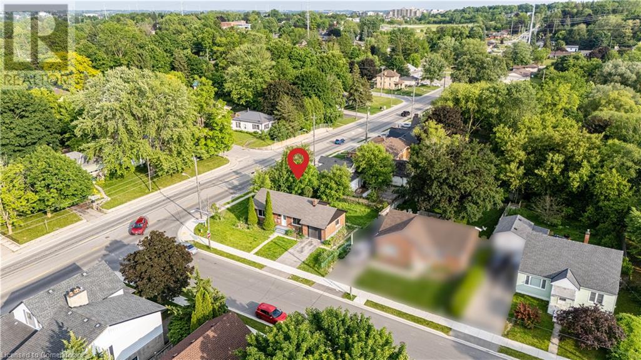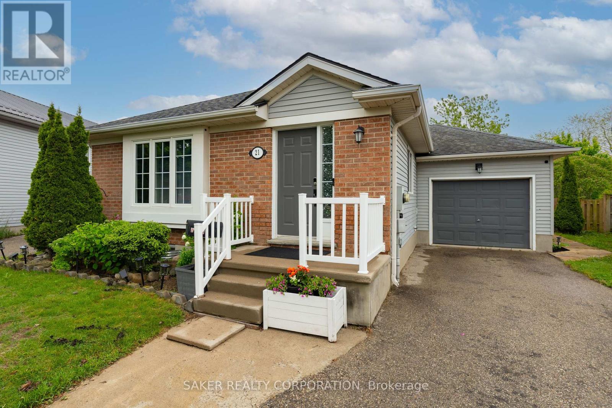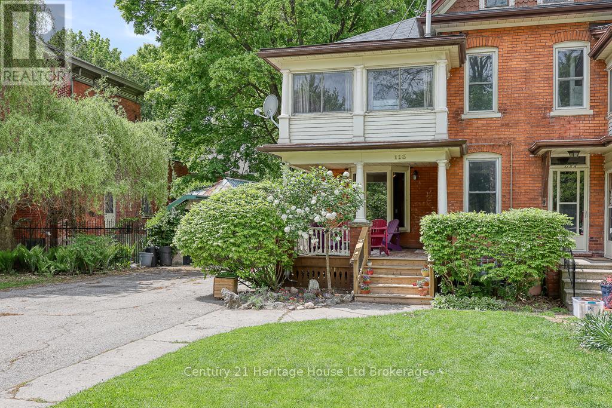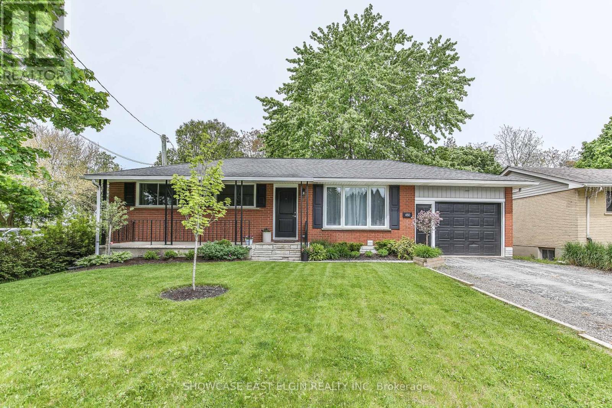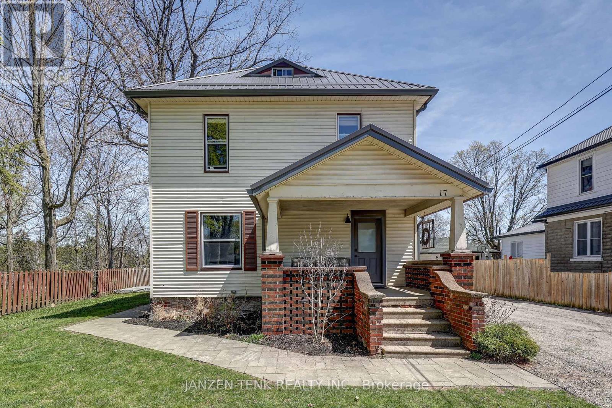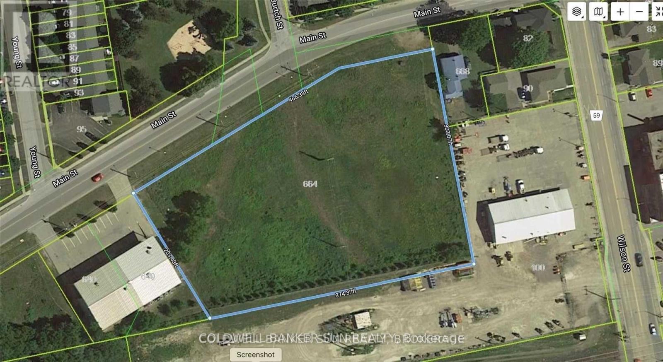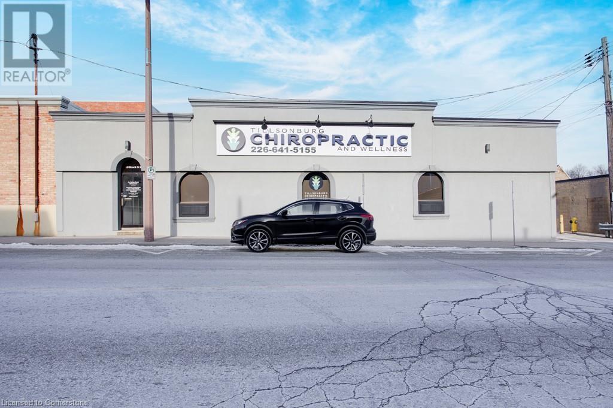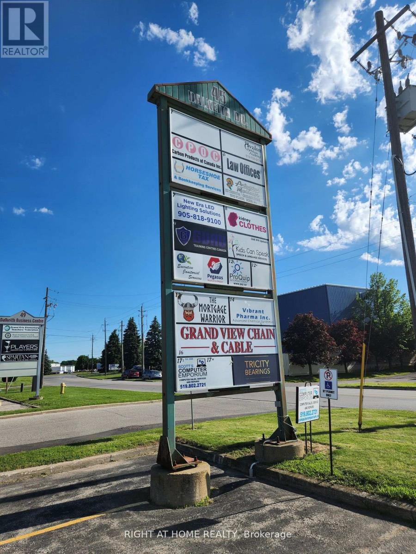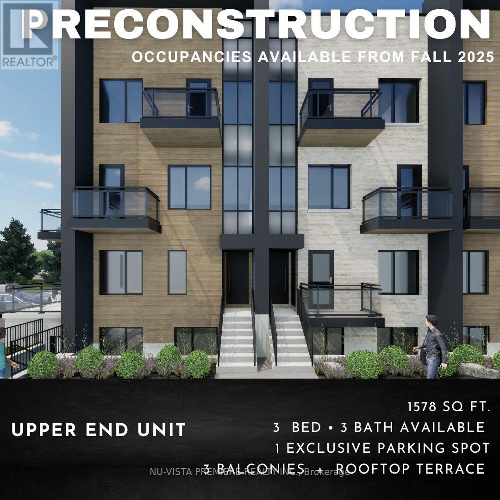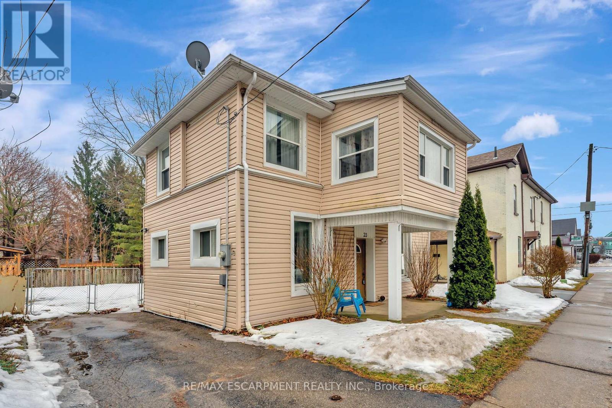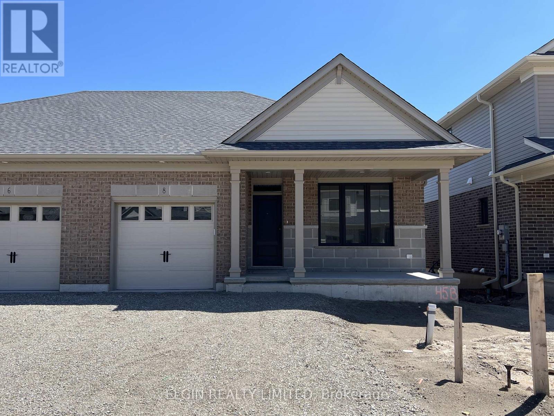79 Breckenridge Crescent
London, Ontario
Welcome to this beautifully renovated 3+1 bedroom detached home, located in the heart of a highly sought-after neighbourhood. This home offers a perfect blend of modern updates and everyday comfort, ideal for families or first-time buyers looking for space, style, and convenience. The main floor features a bright and functional layout that flows effortlessly from the living room to the dining area and into the newly renovated kitchen. With sleek vinyl flooring, pot lights, stainless steel appliances, and contemporary finishes, the space is perfect for both entertaining and day-to-day living. Upstairs, youll find three generously sized bedrooms and a fully renovated 4-piece bathroom. The fully finished basement adds even more living space, complete with an additional bedroom and a full 4-piece bathroom great for guests, a home office, or multi-generational living. Recent upgrades include a brand new roof (2024), a large deck built in 2023 for outdoor enjoyment, fully updated bathrooms, and new flooring throughout. The basement features durable laminate floors, making it a warm and inviting space. This property is conveniently located near top-rated schools, parks, shopping plazas, and great local restaurants, making everything you need just minutes away. Whether youre looking for a move-in-ready home or a long-term family investment, this property checks all the boxes. Schedule your private showing today and see everything this stunning home has to offer! (id:60626)
Century 21 Leading Edge Realty Inc.
32 Mclarty Drive
St. Thomas, Ontario
Welcome to 32 McLarty Dr., this family friendly raised bungalow is located in the desirable Mitchell Hepburn Public School area. The main floor is home to an open concept kitchen, dining and living space, large primary bedroom, an additional bedroom and a generous size renovated 4pc bath. The lower level offers 3 bedrooms, an additional family room and a laundry room with plenty of storage. The garage is currently retrofitted as a mudroom and office, but can easily be converted back to a single car garage.The fully fenced yard with deck and gazebo make for a great space for entertaining, kids or pets. The backyard also includes 2 sheds for all your outdoor needs. Fibreglass shingles installed 2017, A/C 2022 & main floor bath (2024). This home is located near parks, walking paths, and just a short drive to Port Stanley. (id:60626)
RE/MAX Centre City Realty Inc.
266 Fifth Avenue
Woodstock, Ontario
Offered at $549,900 | 3+2 Bedrooms | 2 Bathrooms | Fully Renovated | Offers Anytime Completely renovated from top to bottom this home is brand new inside and out. Welcome to 266 Fifth Avenue, a rare move-in-ready opportunity. Every detail has been upgraded, including new electrical, plumbing, HVAC, flooring, insulation, and finishes offering you a modern and worry-free living experience. ?? 3 spacious bedrooms upstairs + 1 full bathroom ?? 2 bright bedrooms in the fully finished basement + 2nd full bathroom ?? Large windows throughout flood the space with natural light ?? Brand-new kitchen with stylish cabinetry and new appliances ?? New furnace, A/C, and water heater for energy efficiency ?? Soundproof insulation for peace and privacy ?? Wide 72 ft lot with potential for separate basement entrance Offers welcome anytime. The seller is excited to move forward. Some images may feature virtual staging. (id:60626)
RE/MAX Real Estate Centre Inc.
266 Fifth Avenue
Woodstock, Ontario
Offered at $549,900 | 3+2 Bedrooms | 2 Bathrooms | Fully Renovated | Offers Anytime Completely renovated from top to bottom — this home is brand new inside and out. Welcome to 266 Fifth Avenue, a rare move-in-ready opportunity. Every detail has been upgraded, including new electrical, plumbing, HVAC, flooring, insulation, and finishes — offering you a modern and worry-free living experience. ?? 3 spacious bedrooms upstairs + 1 full bathroom ?? 2 bright bedrooms in the fully finished basement + 2nd full bathroom ?? Large windows throughout flood the space with natural light ?? Brand-new kitchen with stylish cabinetry and new appliances ?? New furnace, A/C, and water heater for energy efficiency ?? Soundproof insulation for peace and privacy ?? Wide 72 ft lot with potential for separate basement entrance Offers welcome anytime. The seller is excited to move forward. Some images may feature virtual staging. (id:60626)
RE/MAX Real Estate Centre Inc.
21 Erin Court
Aylmer, Ontario
Welcome to this thoughtfully designed and solidly built bungalow, ready to grow with you and your family! Built in 1998, this home offers a bright, updated, open-concept main floor that seamlessly connects the living, dining, and kitchen areas - perfect for both everyday living and entertaining! You'll find three generously sized bedrooms and a 4 piece bathroom tucked at the back of the home, offering peace and privacy. The spacious rec room in the basement, complete with charming wainscoting, is perfect for movie nights, family hangouts, or giving teens their own retreat. Downstairs you'll also find an extra-large room that could serve as a luxurious primary bedroom, a fun-filled games room, or gym. The lower level also features a second full 4-piece bathroom with cozy heated floors and a jetted tub, ideal for unwinding after a long day. Step outside to enjoy a landscaped backyard that backs onto open space - great for kids and pets! The driveway offers space for 3 cars, and the garage is complete with inside access to the home, as well as a side door to go to the backyard. Located in the heart of Aylmer, a friendly small town surrounded by major cities, quaint towns, and scenic beaches, this home offers the best of both worlds. Enjoy the charm of local shops, a strong sense of community, and a safe, welcoming environment for couples and families alike. (id:60626)
Saker Realty Corporation
113 Light Street
Woodstock, Ontario
This stunning Victorian home blends timeless charm with modern comfort, offering the perfect balance of character & functionality. Located across from picturesque Victoria Park, this home is set on an extra-deep lot with plenty of space for family activities & outdoor play - ideal for kids & pets alike. Also located within walking distance to the public school, Woodstock Art Gallery, library, and the downtown core with all its shops. Enjoy the peace of mind that comes with newer windows, roof (2021), furnace (2023), and AC (2022), newer electrical, and newer plumbing. Move-in ready with minimal updates required. The main floor still features original stained glass, 2 living spaces (can be separated by pocket doors), wainscoting, and original trim. Located on the 2nd floor is a bright & spacious Sunroom with a gas fireplace - perfect as a play room, reading nook, home office, or peaceful retreat to relax & watch the world go by. The large, walk-up attic space provides endless possibilities. The usable basement features a large laundry room, storage area & workshop space, excellent potential for further customization or organization. The serene backyard is a sanctuary, perfect for entertaining & enjoying nature. Now is your chance to get into home ownership in Woodstock's prestigious Old North. (id:60626)
Century 21 Heritage House Ltd Brokerage
39 Lisgar Avenue
Tillsonburg, Ontario
A well built brick bungalow on a historic boulevard in Tillsonburg, conveniently located to downtown amenities. The large living room with gas fireplace creates a cozy atmosphere, while the dining room and kitchen layout is ideal for family gatherings. The hardwood flooring in the bedrooms ads a touch of warmth, and access to the deck from the third bed room is a great bonus for outside enjoyment. The spacious double garage with workbench and shelving is perfect for the DIY enthusiast. Additionally , the lower level rec room, games room, kitchen and laundry room facilities plus bathroom provide extra living space, making it a versatile area for family activities or entertaining guests. This property with its convenient location will benefit from your personal refresh making an ideal home for your family for years to come. (id:60626)
RE/MAX Tri-County Realty Inc Brokerage
22 Emilie Street
Brantford, Ontario
Welcome home to this beautiful space. This property is fully-renovated with a pool, brimming with potential and nestled in the heart of a vibrant, family-friendly neighborhood. This bright, inviting residence offers endless possibilities for those looking to create their ideal living oasis. With a fantastic layout and prime location, this home is perfect for families, first-time buyers, or anyone looking for a property with room to grow. Step into a spacious main floor where natural light pours in through large windows, highlighting the open-concept kitchen, living, and dining areas. The kitchen is ready for your personal updates, offering stainless steel appliances, ample counter space and easy access to the dining room and living area, ideal for entertaining and family gatherings. Just beyond the kitchen, leads out to the private backyard, offering the perfect spot for summer BBQs or a peaceful retreat with a pool. The second floor features three generously sized bedrooms, each offering comfort and privacy. A conveniently located 4-piece bathroom provides ample space for family members or guests. The fully-finished basement offers a fourth bedroom and is a blank canvas awaiting your creative touch to transform into gym, media room, home office, or extra living space. With ample square footage and easy access to amenities, the possibilities are endless. Conveniently located with quick access to major highways, this home is just minutes from shopping, gyms, parks, schools and all the amenities you could need. Enjoy easy access to public transportation, free street parking, and a nearby hospital and mall. Whether you're running errands or heading out for a weekend adventure, everything you need is just around the corner. This home offers so much more than meets the eye, bring your vision and make it your own! Wonderful opportunity to own a piece of historic Downtown Brantford, which perfectly balances comfort and convenience. (id:60626)
Comfree
3 Mcdonald Court
Tillsonburg, Ontario
Welcome to 3 McDonald Court, nestled in the charming community of Hickory Hills in Tillsonburg. If you're seeking effortless living in a friendly neighborhood, this beautifully updated home is ready to welcome you. Situated on a quiet cul-de-sac facing a peaceful parkette, you're just steps from the community centre where you can enjoy the pool, hot tub and vibrant social events. Featuring two inviting living areas, one flowing seamlessly into the dining space and the other opening to the kitchen this residence offers both comfort and functionality. The kitchen is a true highlight, showcasing elegant Corian countertops with a central island, beautiful white cabinetry accented with sleek black hardware, a stunning skylight, and a spacious pantry with a stylish barn door, all complemented by modern appliances. The master suite is a true retreat, complete with a walk-in closet and a private 3-piece ensuite. An additional full 4-piece bathroom features a Hampton Bay vanity with a luxurious stone countertop. A generous living room and dining area provide ample space for relaxation and gatherings, while the thoughtfully designed laundry room includes plenty of storage and new washer and dryer units. Recent upgrades include a new roof, windows, front door, skylight, flooring throughout(2021) . Updates completed in 2024 ensuring this home is move in ready. Step outside to your private backyard oasis featuring a spacious deck with retractable awning backing onto serene greenspace for ultimate privacy and tranquility . The fully insulated basement offers endless possibilities-ideal for a workshop, wine cellar or extra storage . Buyers acknowledge a one time transfer fee of $2000 and an annual fee of $640 payable to The Hickory Hills Association. Schedule B must be signed and attach to offers (id:60626)
J. E. Newton Realty Ltd Brokerage
172 Mckeand Street
Ingersoll, Ontario
This beautifully updated 2-storey semi-detached home sits on an exceptional 246 ft deep lot, offering 1,777 sq ft of finished living space with 3 bedrooms, 3 baths, an attached garage, and a walk-out lower level leading to an above-ground heated pool and a spacious backyard. The bright, open main floor features a vaulted ceiling, a newer kitchen (2019) with solid wood cabinets and full-height uppers, also access to a large deck with panoramic views. Recent updates include new vinyl flooring, trims, baseboards, fresh paint, LED lighting, USB/USB-C outlets, new doors (entrance, garage, and patio), and a brand-new full bath in the basement. The cozy lower-level family room offers walk-out access and the potential for a basement unit. Conveniently located in a quiet neighbourhood with easy access to Hwy 401, Woodstock, London, Stratford, and KW, this move-in-ready home is perfect for first-time buyers, families, or investors! (id:60626)
Smart From Home Realty Limited
7 Karner Blue Lane
Simcoe, Ontario
Welcome to main level living at its best! This beautifully upgraded bungalow townhome offers a perfect blend of style, comfort, and convenience, set in a quiet, well-kept Simcoe neighbourhood just minutes from local amenities, parks, and healthcare. Step inside to discover a thoughtfully designed main floor that immediately feels like home. The open-concept layout showcases soaring ceilings, sleek wide-plank hardwood flooring, and a custom kitchen that will impress any home chef, complete with quartz countertops, stainless steel appliances, a gas range, island with breakfast seating, under-cabinet lighting, and smart storage including pull-out pantry drawers and upgraded corner shelving. The great room is flooded with natural light and flows seamlessly out to a private, fenced-in deck, perfect for relaxing or entertaining, complete with a gas BBQ hookup and newly enclosed stairs and railing (2023). The primary bedroom is a peaceful retreat, featuring a walk-in closet with custom built-ins and a spa-like ensuite with underfloor heating, a glass shower, and a freestanding tub. A second full bathroom, a stylish home office with closet storage, and a bespoke laundry area round out the main level. Downstairs, the professionally finished basement (completed by the original builder) adds valuable living space with a spacious family room featuring a custom media unit and electric fireplace. A full bedroom with double closets, a nearby 4-piece bathroom, and a framed-in gym area with barn doors offer flexibility for guests, hobbies, or work-from-home needs. There's even a laundry sink in the utility room and additional deep storage closets for convenience. This home has been meticulously maintained and thoughtfully enhanced, just move in and enjoy the elevated Simcoe lifestyle. (id:60626)
Real Broker Ontario Ltd.
450 John Street S
Aylmer, Ontario
Move-in-ready bungalow located on the south edge of Aylmer. There's a definite feel of being in the country as you see farmland to the south and back onto trees belonging to the farm to the west. Very well maintained with many updates over the past few years: re-freshed kitchen with newer appliances, updated trim and doors and light fixtures, flooring, gutter guards. Lovely large window in the front living room to catch the sunrise and catch the sunsets from wall of windows in the main floor family room or the deck accessed from there. The basement is mostly finished with a family room, 2 piece bath and 2 bonus rooms plus plenty of storage space. There is a heat pump, forced air gas furnace and HRV. Outside you'll find a shed, gazebo and a couple of garden spaces. There's also a sand point well for outdoor use. (id:60626)
Showcase East Elgin Realty Inc
35 Jackson Court
Tillsonburg, Ontario
Welcome to 35 Jackson Court, a beautiful move-in ready town home located on a ravine lot in the Hickory Hills retirement community. Ideally located being only a short walk from the Community Centre and close to the Veteran’s Memorial Walkway that leads to downtown grocery stores, retail shopping, restaurants and medical facilities. Many upgrades including a new kitchen and extensive renovations to the main floor in 2014, a new roof in 2022, new retractable awning in 2021, picture window in 2024 and additional finishing in the basement in 2025. The home features an updated open-concept kitchen and dining area and a spacious living room with a gas fireplace and walk-out access to the rear deck. The main floor primary suite includes a walk-in closet and private 4-piece ensuite. The second bedroom on the main floor can easily serve as a home office. The lower level adds significant living space with a cozy family room, a bonus room, and two additional rooms recently refinished—perfect for hobbies, exercise space, or guest space. The southern exposure provides lots of extra light in the main living areas and the proximity of the ravine creates a picturesque and private back yard that is ideal for entertaining with friends or enjoying your morning coffee and watching birds at your feeders. Outdoor maintenance and snow removal fee is $244.08 quarterly. All buyers of homes in Hickory Hills must pay a one-time transfer fee of $2000 to the association and annual fees currently set at $640.00. This is an ideal home for a low-maintenance lifestyle in a friendly and vibrant community. Don’t miss this opportunity—schedule your viewing today! (id:60626)
Peak Peninsula Realty Brokerage Inc.
17 Oak Street
Aylmer, Ontario
Cash-flow from day one with this fully turn-key duplex in a quiet, high-demand rental town, offering stable returns and long-term upside. The upper unit features two bedrooms plus a bonus room often used as an office or master (non-conforming), currently rented to excellent tenants for $1,400/month heat included --- well below the current market rate of $1,600+. The lower 2-bedroom unit is vacant and ready to rent for $1,600+ or convert to a high-income Airbnb. Both units have private entrances, in-unit laundry, and smart, functional layouts that appeal to quality tenants and short-term guests alike. Furniture and beds can be included in the sale, making this an easy turnkey setup for investors looking to capitalize on Airbnb demand. Located in a peaceful, desirable town with an A-grade tenant pool, this low-maintenance property is an excellent addition to any portfolio. Room for an accessory dwelling unit and prints can be included but you must do your own due diligence with the township to add even more value to the oversized quiet inside corner lot. Aylmer, in the center of the country, beaches, towns and cities - 20 mins to 401 / Tillsonburg / Port Stanley / Burwell Beaches, 30 mins to London, 15 mins to St Thomas & 10 mins to Port Bruce Beach. (id:60626)
Janzen-Tenk Realty Inc.
660 Main Street
Woodstock, Ontario
Approximately 1.25 acres Industrial land available for development to suit your specific industrial needs. The property is suitable for a wide range of Industrial applications, making it a versatile investment opportunity. M4 Zoning permits include Motor vehicle Dealership, service shop, parking, Public Garage, Bus storage facility, contractor's yard, fabricating Plant, machine shop, distribution, warehousing, manufacturing plant and much more. The property is making it an excellent opportunity for investors or business owners looking to expand. Services at property line. Buyer or Buyer's agent to verify all information. Sellers are Rrea. (id:60626)
Coldwell Banker Sun Realty
10 Brock Street E
Tillsonburg, Ontario
**PRIME INVESTMENT OPPORTUNITY!** Embrace the potential of this Central Commercial zoned property, offering a myriad of possibilities for future development! This centrally located, fully renovated detached medical office boasts an impressive exterior. Step inside to discover five bright and airy offices currently serving medical services, all connected by a spacious common foyer that is flooded with natural light perfect for a welcoming waiting area for clients. A stylish front desk greets visitors, enhancing the professional atmosphere. Additionally, an accessible washroom and large storage closet are conveniently located on this level. AND THERE'S MORE! The side door entrance offers even greater flexibility for your business needs. High ceilings and male/female multi-stall bathroom facilities add to the appeal, while the basement provides nearly double the square footage to expand your income opportunities. Situated mere steps from Tillsonburg's main street, this location is a walkable distance to schools, the mall, the hospital, and various shops. Don't let this exceptional opportunity slip away! Affordable ownership options like this, allowing business owners to break free from lease obligations, are truly rare. Act now and secure your future! (id:62611)
RE/MAX Twin City Realty Inc.
Century 21 Heritage House Ltd Brokerage
6 - 45 Dalkeith Drive
Brantford, Ontario
Excellent opportunity for Investor or End user in the Vibrant Branford established industrial complex. Currently 100% leased with single Triple A tenant with a Triple net Lease. Excellent stable net income for the investment portfolio. Excellent management of the building with a great client mix at the plaza. Seller has a few units in the complex and possibility to obtain a stable income portfolio. Possibility to manage exists for a truly hands free investment. **EXTRAS** hvac system, hot water tank, Mezzanine area of 530 was not included in total square footage and is available. Total with Mezzanine is 2150 square feet. Seller is willing to provide up to 15% VTB with a minimum 15% down payment. (id:62611)
Right At Home Realty
3 Cooke Avenue
Brantford, Ontario
Fall In Love With This Neighbourhood Delight! Elevation Area, over 1500 SqFt, A 2-Storey Townhome Backing Onto Greenspace, Park, Featuring main Level Modern Layout Including A Large Family Room. Upgraded Hardwood On Main Floor, Cabinetry & Hardware, oak Staircase, Pickets & Railings, Laundry On Upper Level, Master Ensuite W/Glass Stand Up Shower, Finished Basement That Includes A 3PC washroom, Bedroom, Kitchen. Minutes From Hwy 403, Downtown Core, Parks, Trails, Shops & All Other Amenities. (id:62611)
Homelife Maple Leaf Realty Ltd
2798 Dingman Drive
London, Ontario
Great Potential - 5 acres - Located Close to 401, Surrounded by Develepment That Include Mcdonalds, Princess Auto and Major Truck Transport Companies, Perfect for Future Investors contractor's 2 bedroom home on property, excellent for contractors, truckers or large vehicles such as RV's. Property being sold "AS IS" Home has been renovated, Currently Tenanted,Can keep current Tenant while you await your future plans - selling for 599k per Acre - UR6 Zoning -Will sell Quick _many zoning uses **EXTRAS** Fridge,Stove,Washer,Dryer (id:62611)
Sutton Group - Realty Experts Inc.
124 - 2805 Doyle Drive
London, Ontario
TO BE BUILT! Introducing the Stratus Towns, crafted by Lux Homes Design & Build, a London Award-winning builder and recipient of the *Best Townhome Award for 2023*. Lux Homes is known for elevating the standard of townhome living, and this unit is no exception. With 1,578 sq ft, this UPPER CORNER unit home boasts a generous main floor layout with an expansive great room, dining area, and kitchen leading to 2 balconies. With 3 roomy bedrooms and 2.5 bathrooms in total, you'll enjoy ample space to accommodate your modern lifestyle. Achieve seamless interior design without the hassle, as each home comes with professionally curated interiors that boast a spacious open-concept layout, maximizing natural light and creating an inviting atmosphere. Enjoy a neutral palette and high-end finishes that exude timeless elegance. Additionally, each unit is equipped with basic alarm systems, 9' ceiling on main floor living level and 8' on bedroom floor level, 8' interior doors on main living level, all-black hardware, and exceptional selections for finishes, providing a touch of luxury and peace of mind. This upper unit includes a private rooftop terrace as well, offering an exclusive outdoor space to relax and enjoy stunning views. Located in South East London, with close proximity to Highway 401, shopping, dining, great schools, public transit and scenic walking trails, Stratus Towns is the perfect blend of luxury and convenience. Nature enthusiasts will love the nearby scenic walking trails, offering a peaceful escape right at your doorstep.These homes are perfect for first-time buyers or those looking to upgrade their living space with attainable luxury. Move-in ready for Fall 2025, your new beginning starts here. Don't miss the chance to make Stratus Towns your next home! (id:62611)
Nu-Vista Premiere Realty Inc.
22 Harvey Street
Tillsonburg, Ontario
This well maintained Professional Office Building located Downton Tillsonburg has plenty of opportunity for your business or investment alike. \r\n\r\nThis large three- level, brick building occupies a prime location on the East side of Harvey Street across from Starbucks. Considerable foot and vehicle traffic are conducive to peak visibility. A favorable C-1 Zoning permits many uses for our growing community.\r\n\r\nSome main floor highlights include Central Air, an updated washroom and LED lighting. The upper two floors have a large apartment with 3 bedrooms, 2 kitchens and 2 bathrooms. The exterior has a timeless appear with the added bonus of a Steel Tile Roof, a sprinkler system and a 15 x 12 Fire Vault!\r\n\r\nSee the accompanying Floor Plan. (id:60626)
RE/MAX A-B Realty Ltd Brokerage
23 Palace Street
Brantford, Ontario
A must-see home! This stunning 6-bedroom furnished property showcases top-quality finishes throughout. The modern kitchen features sleek cabinetry, complemented by newer light fixtures, updated windows, The home is equipped with 100-amp electrical service and PEX plumbing in both bathrooms for enhanced efficiency. High-efficiency furnace, a large-capacity water tank, and stylish Laminate flooring throughout. Designed to accommodate a large family or up to six students, this home is ideally situated near the university. The main floor boasts a spacious open-concept living and kitchen areas, two large bedrooms, a convenient main-floor laundry, and a 3-piece bath. Upstairs, youll find four additional bedrooms, a 4-piece bath, and a charming sunroom. Whether you're looking for a single-family home or an investment opportunity, this property offers incredible value. Move-in ready. (id:60626)
RE/MAX Escarpment Realty Inc.
23 Palace Street
Brantford, Ontario
A must-see home! This stunning 6-bedroom furnished property showcases top-quality finishes throughout. The modern kitchen features sleek cabinetry, complemented by newer light fixtures, updated windows, The home is equipped with 100-amp electrical service and PEX plumbing in both bathrooms for enhanced efficiency. High-efficiency furnace, a large-capacity water tank, and stylish Laminate flooring throughout. Designed to accommodate a large family or up to six students, this home is ideally situated near the university. The main floor boasts a spacious open-concept living and kitchen areas, two large bedrooms, a convenient main-floor laundry, and a 3-piece bath. Upstairs, you’ll find four additional bedrooms, a 4-piece bath, and a charming sunroom. Whether you're looking for a single-family home or an investment opportunity, this property offers incredible value. Move-in ready. (id:60626)
RE/MAX Escarpment Realty Inc.
8 Hemlock Crescent
Aylmer, Ontario
Move-in ready! Built by Hayhoe Homes, this semi-detached bungalow offers open concept one-floor living with 3 bedrooms (2+1), 3 bathrooms including a private 3pc ensuite. The kitchen features quartz countertops, tile backsplash, island and pantry, and opens to a spacious great room with cathedral ceiling, cozy fireplace, and patio door leading to the rear deck. Enjoy the convenience of main-floor laundry and a single-car garage with inside access. The finished basement adds a large family room, third bedroom, full bathroom, and ample space for storage. Other features include: 9' main floor ceilings, luxury vinyl plank flooring throughout the main floor, central air & HRV, Tarion New Home Warranty, plus many more upgraded features throughout. Located in the charming town of Aylmer, close to schools, parks, shopping, and restaurants. Taxes to be assessed. (id:60626)
Elgin Realty Limited
