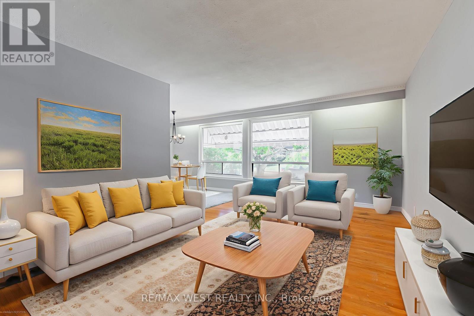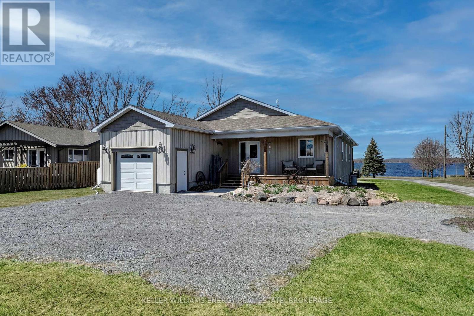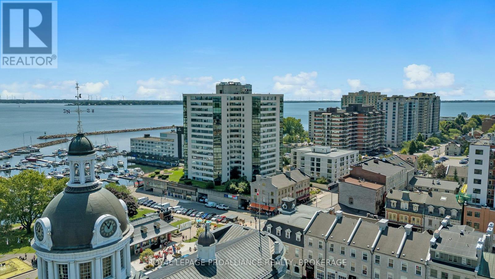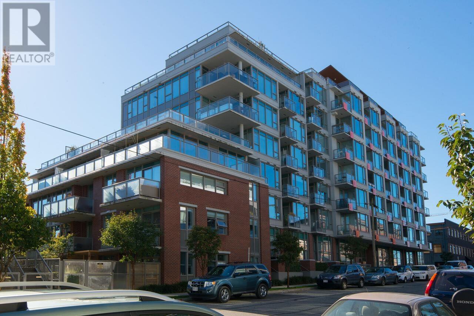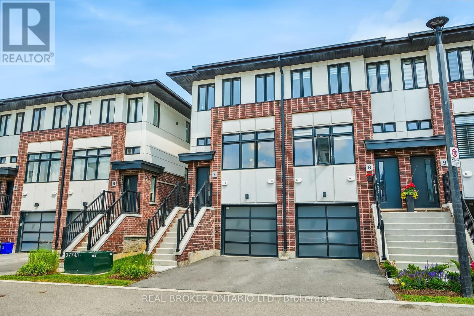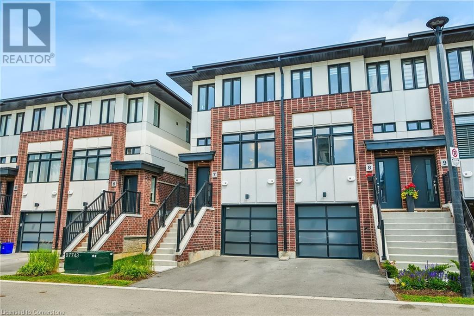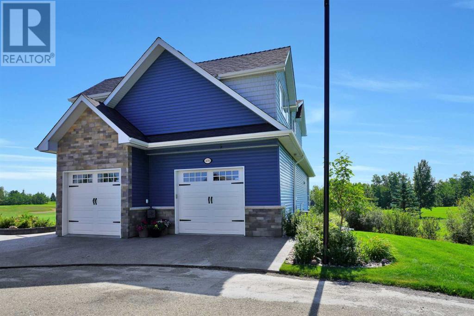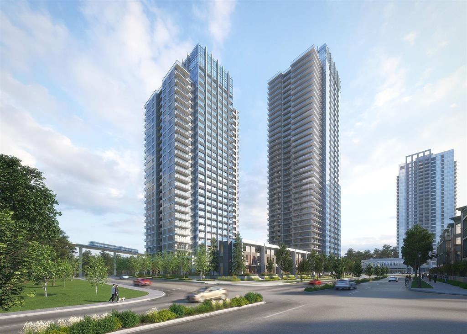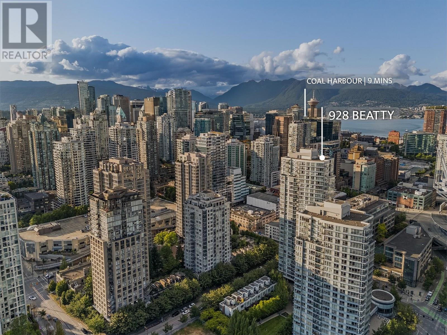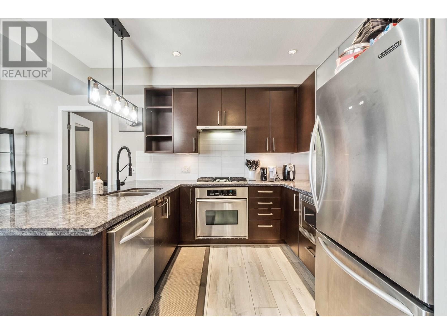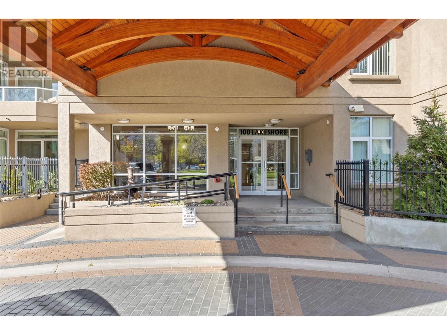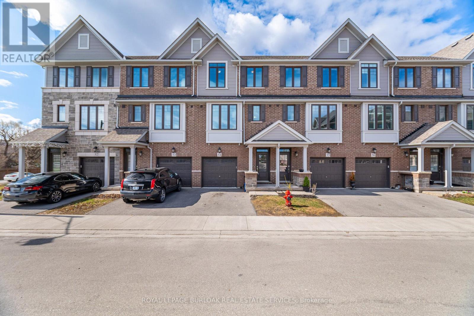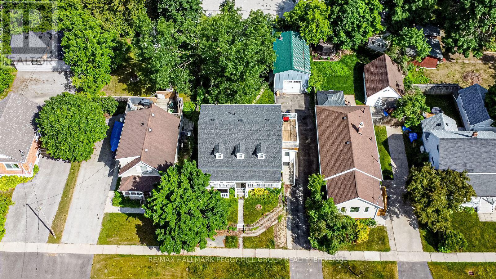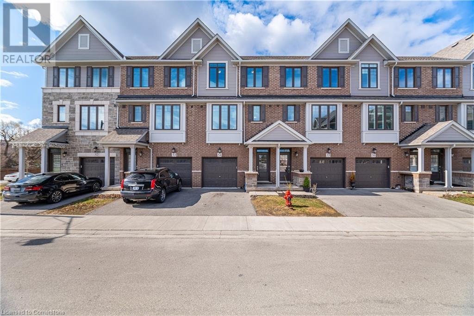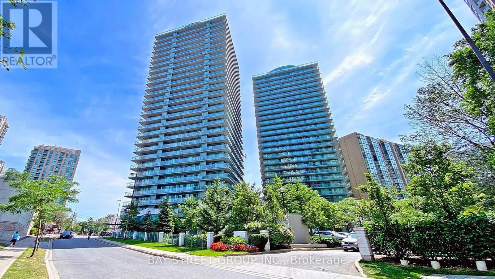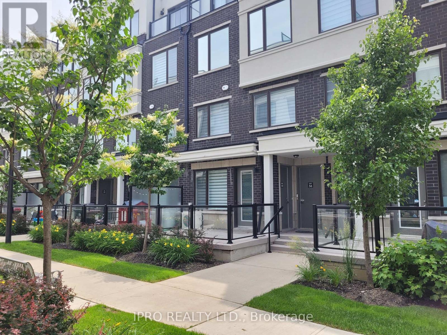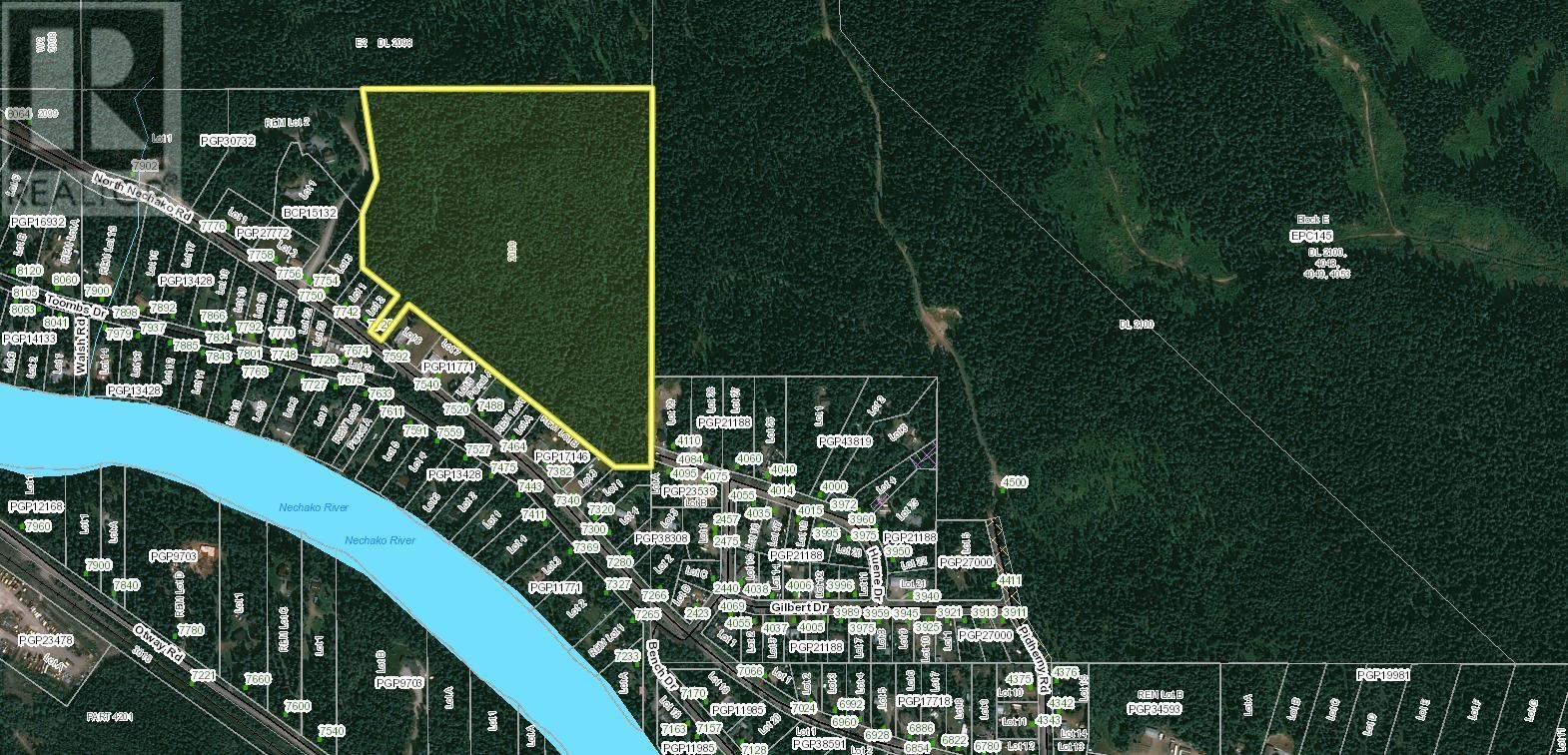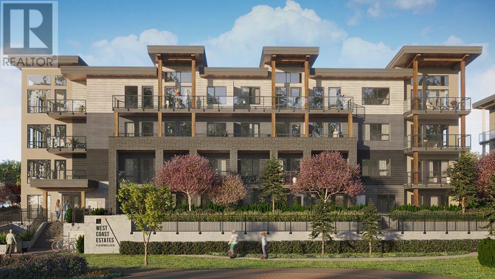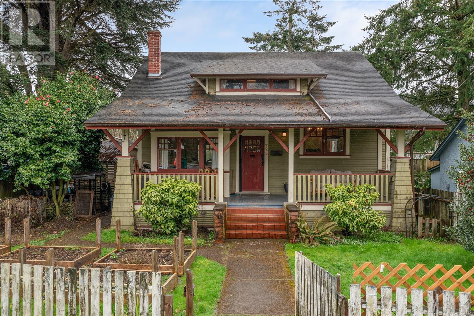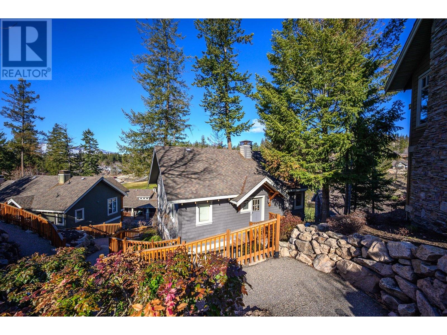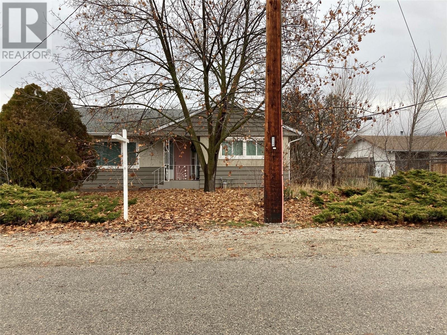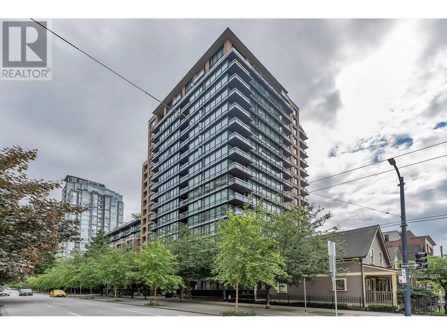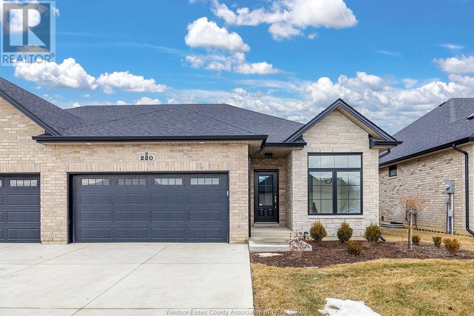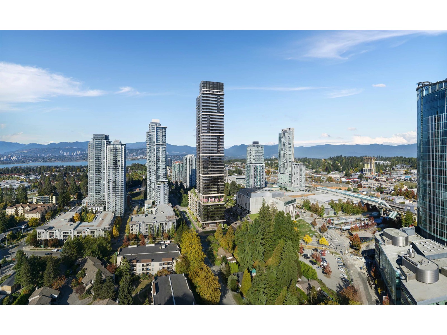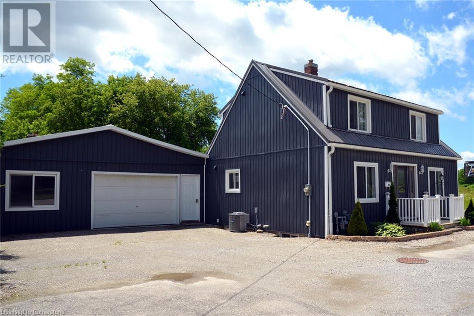765 West Shore Boulevard
Pickering, Ontario
Tucked In Pickerings Highly Beloved West Shore Enclave! Just Steps From The Pickering Go Station, Highway 401 Access, Excellent Public, Catholic, French Immersion Schools, Waterfront Trail And Lake Ontario! 765 West Shore Blvd Is A Solidly Built 3 Bed Bungalow With Serious Soul And Unlimited Upside. Offering A Classic Layout On The Main Floor With Sun Lit Living/Dining Spaces, A Functional Kitchen And Three Bedrooms. The Real Story Lives Downstairs In The Updated In Law Suite Featuring A Separate Entrance And Bright Above Grade Windows Making It Perfect For Extended Family Or Rental Income. Yes, There Is Room To Refresh! Bring Your Creativity Because This Home Is Primed For Personalization Yet The Fundamentals Are Strong From The Deep Mature Treed Lot And Long Driveway With Carport To A Brand New Furnace & Updated Roof (Approx 2020). Just Outside Your Door Is The Rhythm Of West Shore. A Tight Knit, Friendly Neighbourhood Of Mixed Families, Retirees And Professionals With Weekly Community Events, Arts Programming, Waterfront Parks Like Petticoat Creek And Frenchmans Bay, Plus Nearby Dragon Boat And Sailing Clubs. Commuters Will Appreciate The Swift 30 Minute 401 Drive Or Quick Go Ride To Union Station. Daily Life Is Made Easy With Plaza, Dining, Groceries, Community Centre Amenities And Even Bird Watching And Kayak Outings Right In Your Backyard! If You Are Looking For A Home That Speaks To Both The Heart And The Head Where Lakeside Lifestyle, Schools, Transit Space And Revenue Potential (Including Tons Of Surrounding New Builds) All Converge - This Is Your Canvas Ready To Be Painted Your Way In One Of The GTAs Most Enchanting Waterfront Communities! Some photos are VS staged (id:60626)
RE/MAX West Realty Inc.
1649 County Road 15
Prince Edward County, Ontario
Fall in Love with this turn key Prince Edward County Gem! Life at 1649 County Road 15 provides the beauty of waterside living with stunning views and deeded water access as well as the financial benefit of an income generating legal basement apartment. This professionally designed bungalow offers 2 bedrooms with den and 2 bathrooms plus laundry on the main floor and also boasts a legal 1 bed/1 bath lower level apartment. Our top 6 things we love about this home are ONE: Generous open concept design with tongue and groove vaulted ceilings. TWO: Custom kitchen with thoughtful pull outs and oversized island. THREE: Large covered back deck with panoramic water views of the beautiful Bay of Quinte. FOUR: Flex room that provides options for a studio, home office, gym or playroom. FIVE: Incredible primary suite with walk in closet and full spa bathroom with freestanding tub. SIX: The income generating 2nd unit with private driveway and separate entry. Premium fixtures and fittings, and durable engineered hardwood and porcelain tile floors promise years of worry free living. The cherry on top40 foot deeded water access allowing you to enjoy a true waterfront lifestyle without the waterfront price. (id:60626)
Keller Williams Energy Real Estate
827 Stockwell Avenue
Kelowna, British Columbia
Setting it apart from the rest, this 2 bed / 3 bath townhome offers a bright, open main level, a private south-facing yard, and direct garage access—all in the heart of Kelowna North. Inside, the meticulously cared-for interior features generous windows that flood the seamless living, dining, and kitchen spaces with natural light. Stylish finishes include quartz countertops, stainless steel appliances, and durable plank flooring. A convenient powder room and clever under-stair storage enhance the functionality of the main level, while the living space extends into a fully fenced private yard with a garden-like feel, featuring year-round greenery and a large shade tree. This inviting outdoor space also connects directly to the single-car garage for added ease. Upstairs, the king-sized primary retreat boasts a walk-in closet and ensuite, while a second bedroom, full bath, and laundry complete the upper level for ultimate convenience. Lovingly maintained by its original owner, with tasteful updates and annual servicing, the home shows like new—with no projects needed. Enjoy low strata fees and an unbeatable location on a quiet street, just minutes on foot or bike from downtown dining, the Cultural District, beaches, breweries, and Stockwell Park. With quick access to transit, the future UBCO Downtown campus, and the rail trail, car-free living is within easy reach. Opportunities in this sought-after location are rare. Contact our team today to book your private viewing! (id:60626)
Royal LePage Kelowna
31 Panatella Drive Nw
Calgary, Alberta
Welcome to this bright, well-maintained home in the family-friendly community of Panorama Hills, offering over 2,147 sq. ft. of developed living space with 4 bedrooms and 3 full bathrooms—perfect for a growing family!The front living and dining room features soaring vaulted ceilings, huge windows, and gleaming hardwood floors, creating a warm and inviting space for entertaining. The open kitchen offers a corner pantry, eating bar, and easy access to the backyard.Upstairs, the spacious primary bedroom includes a walk-in closet and a 4-piece ensuite. Two more large bedrooms and another full 4-piece bath complete the upper level. The lower level includes a cozy family room with a gas fireplace, a fourth bedroom, a laundry room, and a third 4-piece bathroom.The basement provides a den and tons of storage. Outside, enjoy a sunny west-facing low-maintenance backyard with mature trees for privacy. This home also features a convenient double attached garage. This home has been well cared for and offers updates like new laminate flooring, fresh paint, a new roof and more.Located close to Vivo Rec Centre, schools, shopping, theatres, parks, and walking paths. The annual HOA fee includes access to Panorama’s fantastic splash park, event centre, multi-sport courts, and more—perfect for families.Don’t miss out—book your showing or check out the 3D tour today! (id:60626)
Exp Realty
403 - 185 Ontario Street
Kingston, Ontario
Wonderful condo with great views of Ontario Street and City Hall. With over 1680 sq. ft. of living space, this open concept condo provides many rooms and an abundance of light, especially with the 3-sided solarium. With 3 bedrooms (one is currently being used as an office), 2 full bathrooms, a full kitchen, a large storage room, a locker in the lower level and complete selection of amenities just move in and you will feel right at home! (id:60626)
Royal LePage Proalliance Realty
4702 58 Street
Stettler, Alberta
The Town of Stettler is located approximately 80 km east of Red Deer, Alberta and a short drive from both Edmonton and Calgary. The town’s economy is based primarily on agriculture and oil and gas manufacturing. Stettler is home to around 5,700 residents. The Subject property has excellent regional and local access via 57 Street (Highway 56) and 47 Avenue (Highway 12). The site benefits from three points of ingress/egress from 48 Avenue, 57 Street and 47 Avenue. Kentucky Fried was established more than 75 years ago. Today KFC operates 23,000 restaurants in over 140 countries and territories around the world, including over 600 in Canada. Excellent exposure at the intersection of 57 Street and 47 Avenue with multiple points of access and egress. (id:60626)
Honestdoor Inc.
354 250 E 6 Avenue
Vancouver, British Columbia
The District! Modern, bright and airy suite designed open-concept layout. Contemporary kitchen with full-size stainless steel appliances, sleek stone countertops, matching backsplash, and generous cabinetry. Hardwood flooring, spa-inspired bathroom with a deep soaker tub, in-suite laundry, and excellent storage options. This solidly built, mid-rise concrete building is well run and professionally managed. Outstanding amenities, including expansive ROOFTOP terraces with sweeping views, cozy outdoor fireplaces, garden, BBQ stations, outdoor eating tables and plenty of lounge space. Fitness center, artist room, meeting room, secure bike storage. Convenient underground parking spot with large, secure storage locker. 1 pet only and 90 day minimum rentals permitted. Urban life at its best. (id:60626)
RE/MAX Select Properties
7 - 527 Shaver Road
Hamilton, Ontario
Modern 2022-built end-unit townhouse in the desirable Montelena community of Ancaster perfect for first-time buyers, young professionals, or investors. This beautifully designed home offers approximately 1,410 sq ft of finished living space with a bright, open-concept layout and stylish, contemporary finishes throughout. Absolutely nothing to do but move in. The main floor features 9-foot ceilings, luxury vinyl plank flooring, and expansive windows that fill the space with natural light. As an end unit, enjoy additional side windows on the staircase and the benefit of only one shared wall. Enjoy meals in your elevated dining area with views of peaceful farm fields across the street. The upgraded kitchen includes quartz countertops, stainless steel appliances, a central island with seating, subway tile backsplash, and ample storage ideal for cooking, hosting, or day-to-day living. The dining and living areas flow effortlessly to the private rear yard perfect for sipping wine and enjoying quiet evenings with no rear neighbours and glowing sunsets. Upstairs features two spacious bedrooms, including a primary retreat with double walkthrough closets and elegant 3-piece glass shower ensuite, along with a second full bathroom (including bathtub) and upper-level laundry. The entry level offers a versatile third bedroom or home office plus a third full bathroom perfect for guests who may stay a night, or for those who work remote. Additional highlights to the home include oak staircases, designer lighting, upgraded pot lights, central air, a private driveway, and an attached garage with frosted-glass door that fills the space with natural light ideal for an at-home gym or hobby area if indoor parking isnt needed. Minutes to Hwy 403, schools, parks, trails, golf, and all major amenities. This move-in ready home offers a perfect blend of modern style, smart design, and unbeatable location. (id:60626)
Real Broker Ontario Ltd.
527 Shaver Road Road Unit# 7
Ancaster, Ontario
Modern 2022-built end-unit townhouse in the desirable Montelena community of Ancaster—perfect for first-time buyers, young professionals, or investors. This beautifully designed home offers approximately 1,410 sq ft of finished living space with a bright, open-concept layout and stylish, contemporary finishes throughout. Absolutely nothing to do but move in. The main floor features 9-foot ceilings, luxury vinyl plank flooring, and expansive windows that fill the space with natural light. As an end unit, enjoy additional side windows on the staircase and the benefit of only one shared wall. Enjoy meals in your elevated dining area with views of peaceful farm fields across the street. The upgraded kitchen includes quartz countertops, stainless steel appliances, a central island with seating, subway tile backsplash, and ample storage—ideal for cooking, hosting, or day-to-day living. The dining and living areas flow effortlessly to the private rear yard—perfect for sipping wine and enjoying quiet evenings with no rear neighbours and glowing sunsets. Upstairs features two spacious bedrooms, including a primary retreat with double walk-through closets and elegant 3-piece glass shower ensuite, along with a second full bathroom (including bathtub) and upper-level laundry. The entry level offers a versatile third bedroom or home office plus a third full bathroom—perfect for guests who may stay a night, or for those who work remote. Additional highlights to the home include oak staircases, designer lighting, upgraded pot lights, central air, a private driveway, and an attached garage with frosted-glass door that fills the space with natural light—ideal for an at-home gym or hobby area if indoor parking isn’t needed. Minutes to Hwy 403, schools, parks, trails, golf, and all major amenities. This move-in ready home offers a perfect blend of modern style, smart design, and unbeatable location. (id:60626)
Real Broker Ontario Ltd.
4030, 25054 South Pine Lake Road
Rural Red Deer County, Alberta
Welcome to Whispering Pines at Pine Lake, where executive luxury living awaits you in this amazing location. This stunning 2-story house boasts 3 bedrooms, 3 baths, and spans across 2700 square feet on 3 floors, offering you an unparalleled living experience. As you step inside from the garage, you'll immediately notice the extra storage and convenience of the extra sink and storage space, then when entering the main floor openness, the exquisite Cambria Quantz countertop, upgraded maple cabinets, and high-end stainless appliances in the well-appointed kitchen. The heart of the living space features a beautiful floor-to-ceiling stone fireplace, creating a cozy and inviting atmosphere for you and your loved ones. One of the most striking features of this home is the presence of two large east-facing enclosed decks that overlook holes number 1 and 9 on the adjacent golf course. Whether you're enjoying your morning coffee or hosting gatherings with friends, these decks offer breathtaking views and an ideal setting for relaxation and entertainment. The upper level of the house is designed to impress, with a spacious office perfect for working from home. The master bedroom is a true retreat with its impressive size, complete with a huge walk-in closet and a luxurious ensuite featuring a large shower, dual sinks, and an air jet soaker tub. Conveniently located on the upper level, you'll find a washer and dryer for added convenience. On the lower level, you'll discover a space that any man would love, with a well-equipped wet bar, fridge, and a comfortable 4-piece bath. This level also offers a bedroom, making it perfect for accommodating guests or creating a private sanctuary for relaxation. For those who enjoy the morning sun, the lower level enclosed patio is the ideal spot to start your day all year round. Stepping outside, you'll find a thoughtfully designed and meticulously maintained exterior. The property features a beautiful flower bed and trees, a storage shed f or added convenience, a beautiful fire pit area for cozy evenings under the stars, and an underground sprinkler system to keep your lawn lush and green. Positioned on one of the largest lots in Whispering Pines, this house offers ample space for outdoor activities and enjoyment. Located at the end of a close, ensuring quiet and low traffic. The double attached garage is designed with versatility in mind, offering ample space for your golf cart on one side and your car on the other. This house is infused with many extras and thoughtful touches that add to its charm and functionality. Pride of ownership shines through, as the current owners have taken exceptional care of the property, ensuring it's in pristine condition. The warm and welcoming community is complemented by amazing neighbours, making this the perfect place to call home. This property can be combined and sold as a package with Unit 4029 next door, its perfect for renting out long/short term or for large family get togethers. (id:60626)
Lpt Realty
197 Chaparral Circle Se
Calgary, Alberta
***Open House Saturday June 28th 2-4pm***Welcome to this meticulously cared-for home in the heart of Lake Chaparral, one of Calgary's most beloved lake communities, offering exclusive access to a 32-acre private lake, 21-acre park, pathways, and year-round activities for the whole family.This 3-bedroom, 3.5-bathroom home impresses from the moment you arrive with its beautifully landscaped front yard and welcoming curb appeal. Inside, you'll find a blend of hardwood flooring, cozy carpet, and updated vinyl plank in key areas. The triple-pane windows and Hunter Douglas window coverings provide both energy efficiency and style throughout. Inside, the main level features a bright living room with large windows, offering lovely views of the yard and flowing seamlessly into the open-concept kitchen and dining area. The kitchen boasts a two-tone design, central island, and a massive walk-through pantry that houses the laundry area and connects to a 2-piece powder room— a layout designed for optimal function and flow.Upstairs, you'll find a large family room with vaulted ceilings, a step-down layout, and a cozy gas fireplace with mantle—a perfect family hangout. The upper level also includes three bedrooms: two with carpet and one with vinyl plank flooring. The primary suite is a true retreat, featuring a walk-in closet, spacious 4-piece ensuite, and jetted tub. An additional 4-piece bathroom with updated vinyl plank flooring serves the other bedrooms.Step outside to the private backyard oasis, complete with a Duradeck patio, privacy screens, mature trees, and a gas line for your BBQ—perfect for relaxing or entertaining.The fully finished basement offers a large recreation room, an additional 4-piece bathroom, and plenty of space for hobbies, fitness, or play. Mechanical updates include a high-efficiency furnace, energy efficient heat pump, humidifier, and the complete removal of all Poly-B plumbing—a major value-add for peace of mind. This home is located just moment s from schools, shopping, major roadways, and the incredible amenities of Lake Chaparral—a true four-season community. Come experience the lifestyle you've been waiting for! (id:60626)
RE/MAX First
2208 13428 105 Avenue
Surrey, British Columbia
Welcome to University District by BOSA Bluesky Properties. 2 Bed/2 bath Corner unit on 22nd FLOOR. Lots of natural light from East and West. Strategically planned master community in Surrey Central, situated steps from Skytrain Station and short walking distance from post-secondary institutions, SFU Surrey and Kwantlen Polytechnic University. Multiple Community Parks and Chuck Bailey Rec. Centre. Italian kitchen featuring contemporary wood-grain finish, premium appliance package with ExtenTABLE. Offering top notch private amenities: a 23,000 SF Building, including a heated outdoor swimming pool, yoga studio, fitness center, spin room, study rooms, kids playroom, concierge and enormous entertainment areas and lounges. Built-in AC and a large balcony facing Southeast with West views. (id:60626)
Real Broker B.c. Ltd.
2511 928 Beatty Street
Vancouver, British Columbia
Why rent when you can own a piece of our world-class city? 25th floor @ The Max I - your perfect 1st home or an investment offering ultimate Vancouver lifestyle! 616 sf, 1 Bdrm + Den + Flex room + Balcony + 1 Parking +2 Lockers+Water & City Views from any room! Ideally situated - mins to parks, BC Place, Downtown Core, False Creek, Beaches, Seawall, Marina, Skytrain. Enjoy culinary experiences at Yaletown eateries & shopping at nearby boutique shops. Multifunctional Den - perfect for formal dinning, office even a baby´s room. Flex space can serve as 2nd office, huge pantry or phenomenal walk- in closet, just let your imagination do the work. Freshly painted w/new gas cooktop & microwave, all you need to do is unpack! Perhaps the best managed building in Yaletown w/significant CRF, Concierge, Gym, Indoor pool & hot tub, Sauna & Steam Room, Billiard & Ping Pong table, Lounge & Meeting Room. OPEN HOUSE : SAT JUL 12 | 11AM TO 2PM | SUN JUL 13 | 12PM - 2PM (id:60626)
Stilhavn Real Estate Services
201 14300 Riverport Way
Richmond, British Columbia
Welcome to Waterstone Pier's elegant two-bedroom home features a beautiful kitchen with granite countertops, pot lighting and open layout. Gas, Geothermal heating and cooling are included in strata fees! Large windows create a bright living space that provides an unobstructed view of Mount Baker. Smart Home Technology and Automation (powered by Alexa) control all lighting, TV and integrated audio systems, which include prewired speakers throughout the home. The second bedroom was used as a Media Room with built-in cabinets for the home theater. Adjacent to Riverport Entertainment Complex, Silver City, Ice Rink, Watermania, and public transit. Close to Ironwood Plaza with quick freeway access. Interactive Virtual Tour: https://my.matterport.com/show/?m=zLDuoE4hPEC&mls=1 Call anytime to view (id:60626)
Ra Realty Alliance Inc.
2438 Hillside Boularderie
Southside Boularderie, Nova Scotia
A Rare Cape Breton Gem 209 Acres of Agricultural Land with Waterfront Views on the Bras d'Or Lake. Your dream propertywhere farmhouse charm meets acreage & boundless potential. This beautifully built and cared-for home sits proudly on 209 acres of versatile land, complete with a waterfront lot on the Bras d'Or Lake. With multiple cleared fields, an access road into the forested acreage, and a sweeping view of the lake, this property offers endless opportunities for farming, recreation, development, or simply your own private property. Follow the level driveway past open landready for your agricultural pursuitsto the heart of the property where the home and outbuildings await. A strong, well built barn overlooks the fields, accompanied by a greenhouse, single garage, studio building, and additional storage buildings, offering functionality and possibilities. The home itself is a quality build with hardwood and softwood floors throughout. Enter through a practical entry, complete with a handwashing sink, and into a welcoming dining area featuring a cozy pellet stove and a bay window with built-in cushion seating. Just off this space, you'll find a bright office or reading nook. The main living area is expansive and full of natural light, with two open and adjoining rooms that flow seamlessly together. From here, step out onto the covered concrete patio, to relax and take in peaceful views of the fields and Bras d'Or Lake. Upstairs, discover four bedrooms and a full bathroom, all branching from a spacious landing. The primary bedroom offers a particularly stunning view. A pull-down staircase leads to the attic, ideal for dry storage. The full concrete basement houses a laundry area, workshop, utility room, and a cool cellarperfect for food storage or hobby projects. This home has been lovingly maintained, thoughtfully updated, and built to last. Whether youre seeking a homestead, a hobby farm, or an inspiring waterfront, this special property offers (id:60626)
RE/MAX Park Place Inc.
100 Lakeshore Drive W Unit# 411
Penticton, British Columbia
TRULY A TURN-KEY OPPORTUNITY! Includes all high-end furniture, soft furnishings, kitchenware, three quality, wall-mounted televisions, and more, all purchased new in 2023. Wake up to the sunrise with the east-facing wall of windows and loads of light. Sip your morning tea or coffee on the deck with views of Gyro Park and Okanagan Lake. Barbecue on the deck with Natural Gas. Enjoy the cozy gas fireplace cuddled up on the gorgeous sectional on a cold winter night. This roomy two bedroom, two bath home is immaculate and beautiful. The open-plan living space is perfect for entertaining, there is in-suite laundry, and the primary suite is spacious - includes an ensuite with separate shower and soaker tub, large walk-in closet, and sliders onto the deck. Plenty of storage in suite with additional storage across the hall. The maintenance and amenities in this complex are second to none, including two guest suites, clubhouse/party room, outdoor pool and hot tub, two gyms, sauna, storage room for bicycles, wine room, secure underground parking, and onsite guest parking as well. Located across the street from the beach, it is walking distance to the Art Gallery, Marina, and just steps from the Saturday morning Farmer's Market on Main Street. Quick possession is possible - don't miss out on this rare offering - perfect for full time living or a fabulous vacation home in the heart of the South Okanagan. Measurements by iGuide. Call your preferred Realtor today to view! (id:60626)
Royal LePage Parkside Rlty Sml
240 / 238 Lansdowne Street Street
Kamloops, British Columbia
Rarely available commercial building and land in downtown Kamloops on one of the highest volume arterial streets in the City. Strategically located in the middle of a series of lots suited for future development, this is a great investment. Or, a great chance to own your business location. Contact listing agents for more details or to arrange a showing. (id:60626)
Exp Realty (Kamloops)
5 - 2550 Birchmount Road
Toronto, Ontario
Bright & Spacious End Unit Townhome Feels Like a Semi! Welcome to this beautifully maintained European-style end unit townhouse, offering the space and feel of a semi-detached home. This property features a newly upgraded kitchen with granite countertops, a stylish new backsplash, and a bright eat-in area. The finished basement includes a large bedroom, a 3-piece bath, and a spacious laundry room with plenty of storage. Enjoy the private, fenced backyard with breathtaking park and ravine views perfect for relaxing or entertaining. Located in a highly convenient area close to everything: TTC, parks, libraries, schools, golf courses, shops, churches, and more. Maintenance fees even include cable! (id:60626)
RE/MAX Metropolis Realty
54 - 288 Glover Road
Hamilton, Ontario
Welcome to #54-288 Glover Road, a stunning Branthaven built 4-bedroom, 3.5-bath townhouse nestled in the heart of sought-after Stoney Creek. With approximately 1,715 sqft of thoughtfully designed living space, this modern home offers the perfect blend of style, comfort, and functionality for todays busy lifestyle. Step inside to discover a bright, open-concept layout featuring a gourmet kitchen complete with brand new stainless steel appliances ideal for both everyday meals and entertaining guests. The spacious living and dining areas flow seamlessly to a large outdoor balcony, perfect for relaxing with a morning coffee or hosting summer BBQs. Upstairs, you'll find generously sized bedrooms, including a primary suite with walk-in closet and 3-pc modern ensuite bathroom for added privacy and comfort. Fourth bedroom located on the main floor has its own private 4-pc ensuite. The attached garage provides secure parking and additional storage, while the unfinished basement offers endless potential to customize your space. Set in a family-friendly neighborhood, you're just minutes from parks, schools, shopping, and highway access making this location as convenient as it is desirable. Don't miss the opportunity to make this stylish townhouse your next home! (id:60626)
Royal LePage Burloak Real Estate Services
8 Dufferin Street
Barrie, Ontario
PRIME RM2-ZONED PROPERTY WITH 3 SEPARATE LIVING QUARTERS JUST MINUTES FROM THE WATER! Welcome to an incredible opportunity in one of Barries most sought-after lakeshore neighbourhoods! Situated in the citys core with easy access to shops, restaurants, parks, public transit, and Highway 400, and only a 10-minute stroll to the waterfront with Centennial Beach, scenic boardwalk trails, marinas, and year-round community events, this location delivers the ultimate lifestyle. Showcasing impressive curb appeal with mature trees, a covered front porch, and a deep front lawn, the home also features a large driveway, ample parking, and an extra-deep detached garage with a side entrance. Inside, enjoy a stylish, carpet-free interior with three separate, self-contained living spaces, each with its own private entrance. The bright main floor features a living room, kitchen, laundry area, two generous bedrooms, a full 4-piece bathroom, and a walkout to the fully fenced backyard. The upper level offers a living area, kitchen, bedroom, 4-piece bath, and access to a private balcony. The lower level completes the package with a living room, kitchen, bedroom, 4-piece bath, and a walk-up entrance leading to a private patio. Equipped with two electrical panels (200 amp and 100 amp) and featuring available 240V service, this home provides enhanced power capacity across all levels, supporting modern, day-to-day living with ease. Perfectly suited for multigenerational living, this property is also zoned RM-2, offering exceptional investment potential for an in-law suite. Thoughtfully designed, versatile, and set in an unmatched location, this one-of-a-kind property is your chance to unlock endless possibilities in the heart of Barrie! (id:60626)
RE/MAX Hallmark Peggy Hill Group Realty
288 Glover Road Unit# 54
Stoney Creek, Ontario
Welcome to #54-288 Glover Road, a stunning Branthaven built 4-bedroom, 3.5-bath townhouse nestled in the heart of sought-after Stoney Creek. With approximately 1,715 sqft of thoughtfully designed living space, this modern home offers the perfect blend of style, comfort, and functionality for today’s busy lifestyle. Step inside to discover a bright, open-concept layout featuring a gourmet kitchen complete with brand new stainless steel appliances—ideal for both everyday meals and entertaining guests. The spacious living and dining areas flow seamlessly to a large outdoor balcony, perfect for relaxing with a morning coffee or hosting summer BBQs. Upstairs, you’ll find generously sized bedrooms, including a primary suite with walk-in closet and 3-pc modern ensuite bathroom for added privacy and comfort. Fourth bedroom located on the main floor has its own private 4-pc ensuite. The attached garage provides secure parking and additional storage, while the unfinished basement offers endless potential to customize your space. Set in a family-friendly neighborhood, you're just minutes from parks, schools, shopping, and highway access—making this location as convenient as it is desirable. Don’t miss the opportunity to make this stylish townhouse your next home! (id:60626)
Royal LePage Burloak Real Estate Services
803 - 5500 Yonge Street
Toronto, Ontario
Location, Location, Location Renovated Two Bedrooms Unit In The Heart Of North York With Unobstructed South-East View. Large Balcony With Unobstructed View. Steps Away: Subway, Groceries, Restaurants Etc. Building Amenities: Gym, Party Room, 24 Hr Concierge. One Parking + One Locker Included (id:60626)
Bay Street Group Inc.
8 Dufferin Street
Barrie, Ontario
PRIME RM2-ZONED PROPERTY WITH 3 SEPARATE LIVING QUARTERS JUST MINUTES FROM THE WATER! Welcome to an incredible opportunity in one of Barrie’s most sought-after lakeshore neighbourhoods! Situated in the city’s core with easy access to shops, restaurants, parks, public transit, and Highway 400, and only a 10-minute stroll to the waterfront with Centennial Beach, scenic boardwalk trails, marinas, and year-round community events, this location delivers the ultimate lifestyle. Showcasing impressive curb appeal with mature trees, a covered front porch, and a deep front lawn, the home also features a large driveway, ample parking, and an extra-deep detached garage with a side entrance. Inside, enjoy a stylish, carpet-free interior with three separate, self-contained living spaces, each with its own private entrance. The bright main floor features a living room, kitchen, laundry area, two generous bedrooms, a full 4-piece bathroom, and a walkout to the fully fenced backyard. The upper level offers a living area, kitchen, bedroom, 4-piece bath, and access to a private balcony. The lower level completes the package with a living room, kitchen, bedroom, 4-piece bath, and a walk-up entrance leading to a private patio. Equipped with two electrical panels (200 amp and 100 amp) and featuring available 240V service, this home provides enhanced power capacity across all levels, supporting modern, day-to-day living with ease. Perfectly suited for multigenerational living, this property is also zoned RM-2, offering exceptional investment potential for an in-law suite. Thoughtfully designed, versatile, and set in an unmatched location, this one-of-a-kind property is your chance to unlock endless possibilities in the heart of Barrie! (id:60626)
RE/MAX Hallmark Peggy Hill Group Realty Brokerage
4 Wellington Street E
Clearview, Ontario
Welcome to 4 Wellington Street East, a charming three-bedroom, two-bathroom home located on a spacious .27 acre lot in the sought-after tree lined street in the north end of Creemore. Just a short stroll from the vibrant shops, cafes, and amenities of downtown, this property offers the perfect blend of village convenience and room to grow. Inside, you'll find a warm and inviting layout featuring original hardwood flooring, a generous eat-in kitchen, a family room complete with cozy wood stove, formal living room, office space off the kitchen, and a spacious mudroom ideal for family living. Outside, the property boasts incredible potential. The expansive lot offers ample space for gardens, outdoor entertaining, or future additions. The standout feature is the impressive 1,400+ sq ft barn, ready for transformation. With some imagination, the structure presents endless opportunities for a workshop, studio, or creative project for the right visionary. Step into the lifestyle Creemore is known for: friendly neighbours, vibrant local shops, farmers markets, and a true sense of community. Whether you're looking to settle into your first home, create a weekend escape, or invest in a property with long-term potential, 4 Wellington Street East offers the perfect opportunity to become part of this fabulous village. Don't miss your chance to live in one of Ontarios most beloved small towns. (id:60626)
RE/MAX Hallmark Chay Realty
3333 White Spruce
Ottawa, Ontario
GREAT INVESTMENT OPPORTUNITY with great cashflow potential! COUNTRY LIVING AT IT'S BEST WITH A HUGE PRIVATE LOT STEPS TO EVERYTHING OSGOODE AS TO OFFER! WELL KEPT 3+2 bedroom, 2 full bathroom high ranch with newly renovated in-law suite allows for extra income with a split front lobby and separate door entrances to upper and lower units. Main floor is a 3 bedroom, 1 bathroom unit with a huge living room & SPACIOUS eat-in kitchen open to the dining room with tons of cabinets, stainless steel appliances and door to the backyard with a MASSIVE deck, pergola lots of lawn for dogs and dogs to run around and a firepit. Lower is a 2 bedroom, 1 bathroom unit with it's own in-unit laundry room. Both unit are extremely spacious units and would bring in good rent! Both units are ready to rent and a great clean tenant is currently in place in the basement paying $2200/mth all in! PERFECT property to live in w/possibility of extra income to help pay the mortgage or strictly to rent & cashflow! Newer heat pump system which provides heat and cooling! DON'T MISS OUT ON THIS UNIQUE OPPORTUNITY! (id:60626)
RE/MAX Delta Realty Team
4 E Wellington Street E
Creemore, Ontario
Welcome to 4 Wellington Street East, a charming three-bedroom, two-bathroom home located on a spacious .27 acre lot in the sought-after tree lined street in the north end of Creemore. Just a short stroll from the vibrant shops, cafes, and amenities of downtown, this property offers the perfect blend of village convenience and room to grow. Inside, you'll find a warm and inviting layout featuring original hardwood flooring, a generous eat-in kitchen, a family room complete with cozy wood stove, formal living room, office space off the kitchen, and a spacious mudroom ideal for family living. Outside, the property boasts incredible potential. The expansive lot offers ample space for gardens, outdoor entertaining, or future additions. The standout feature is the impressive 1,400+ sq ft barn, ready for transformation. With some imagination, the structure presents endless opportunities for a workshop, studio, or creative project for the right visionary. Step into the lifestyle Creemore is known for: friendly neighbours, vibrant local shops, farmers markets, and a true sense of community. Whether you're looking to settle into your first home, create a weekend escape, or invest in a property with long-term potential, 4 Wellington Street East offers the perfect opportunity to become part of this fabulous village. Don't miss your chance to live in one of Ontarios most beloved small towns. (id:60626)
RE/MAX Hallmark Chay Realty Brokerage
1012 - 1600 Charles Street
Whitby, Ontario
Luxury Living at "The Rowe" in Port Whitby. Discover the perfect blend of style, space, and serenity in this 2-bedroom, 2-bathroom corner suite with a versatile den, offering over 1,200 sq. ft. of sophisticated living. Perched on the 10th floor of "The Rowe", this home provides sweeping views of Lake Ontario from nearly every room, alongside a wrap-around balcony perfect for entertaining or simply unwinding while taking in the shimmering water views.Inside, the suite is bright, airy, and filled with natural light, featuring new flooring, a refreshed kitchen with a large pantry, and convenient ensuite laundry. The thoughtful layout seamlessly merges form and function, offering a comfortable, stylish retreat from busy city life.The Rowe is a true sought-after community in the heart of Port Whitby, offering an array of first-rate amenities, including guest suites, a rooftop terrace, gym, party room, and resistance pool. Ideally located just minutes from the GO Train, 401, waterfront trails, conservation area, marina, recreation center, shopping, and more this home provides the perfect balance of relaxation and connectivity.Additional features include 2 underground parking spaces and a separate storage locker, adding to the ease and appeal of this remarkable lakeside residence. (id:60626)
Keller Williams Energy Real Estate
774 Heathrow Path
Oshawa, Ontario
Step Into A Bright And Stylish End-Unit Townhome In North Oshawa's Growing Greenhill Community, Expertly Crafted By Stafford Homes, Offering Nearly 2,000 Square Feet Of Refined Living Space With A Functional Open-Concept Design, Oversized Windows, And A Cozy Fireplace That Adds A Touch Of Warmth And Charm; Featuring Three Spacious Bedrooms With Convenient Upper-Level Laundry, Two-Car Parking Including A Large Garage With Opener, A Walkout To A Freshly Sodded Yard For Seamless Outdoor Enjoyment, And An Untouched Basement Awaiting Your Personal Vision All Finished In Calm, Contemporary Tones With Over $50K In Builder Upgrades And Backed By A 7-Year Tarion Warranty For Long-Term Peace Of Mind. Some photos are VS staged. (id:60626)
RE/MAX West Realty Inc.
5151 Watson Lake Road
100 Mile House, British Columbia
This beautifully updated waterfront home features 6 bedrooms plus an office so there is space for a growing or extended family. The open concept main living area features a beautiful kitchen with space for entertaining and fantastic views of Watson Lake. The home beckons you to be outdoors, with a large deck and private BBQ area and only steps away is the quiet shores of the lake. A playhouse and fire pit are situated close by so the whole family can enjoy the beautiful lawns and waterfront. A fenced garden and flower beds welcome you to the front yard. The home layout would work well for a growing family, extended family, or perhaps a home office/business. An oversized dbl garage is there for vehicles or toys. Crown Land and the Walker Valley are nearby offering plenty of recreation. (id:60626)
Exp Realty (100 Mile)
55 - 300 Alex Gardner Circle
Aurora, Ontario
No Grass Cutting, No Snow Removal! Prime Area In The Heart Of Downtown Aurora. Heated Main Floor System, Open Concept, Upgraded Kitchen With Upgraded Cabinets, Granite Counter Tops Throughout, Laminate Flooring In The Entire Home. 9 Ft Ceiling On Main Floor. Stained Oak Staircase. Steps To The Go Train, Schools, Shops, Restaurants. 1 Parking +1 Big Locker + Big Patio Included. The tenant is paying $2,900/Month + All Utilities. The tenant is willing to stay if the new owner is interested to renting out the unit. (id:60626)
Ipro Realty Ltd.
Dl 2099 N Nechako Road
Prince George, British Columbia
* PREC - Personal Real Estate Corporation. 40+ Acres available in North Nechako. This property has timber value and can potentially to be subdivided into smaller acreage lots on the Nechako Bench. Access to the property is from North Nechako Road and/or Huene Drive. Close to all the amenities of Prince George, yet the Nechako River is close for recreational boating and fishing. Hiking and biking trails are accessible via the Pidherny Trails - a great investment opportunity with lots to offer. The land measurements provided are approximate, buyer to verify these measurements if deemed important. GPS (Lat: 53° 58' 11.0" N - Lon: 122° 51' 3.9" W). Buyer to verify access. (id:60626)
Exp Realty
12915 213 St Nw
Edmonton, Alberta
SHOW HOME FOR SALE!!!! Welcome to the Louise built by the award-winning builder Pacesetter homes and is located in the heart of Trumpeter at Big Lake and just steps to the neighborhood park and the Big Lake natural reserve. As you enter the home you are greeted by luxury vinyl plank flooring throughout the great room, kitchen, and the breakfast nook. Your large kitchen features tile back splash, an island a flush eating bar, quartz counter tops and an undermount sink. Just off of the kitchen and tucked away by the front entry is a 2 piece powder room. Upstairs is the master's retreat with a large walk in closet and a 4-piece en-suite. The second level also include 2 additional bedrooms with a conveniently placed main 4-piece bathroom and a good sized bonus room. Close to all amenities and easy access to the Henday. This home also backs onto the greenspace. This home also comes with all the furniture and appliances. (id:60626)
Royal LePage Arteam Realty
21 Windover Drive
Minden Hills, Ontario
Discover this beautifully maintained 2-bedroom, 2-bath bungalow in one of Minden's most desirable neighborhoods. Just steps from downtown, you'll enjoy easy access to shops, groceries, banks, the LCBO, library, school, and the scenic Riverwalk along the Gull River. Inside, 9-foot ceilings and an open, inviting floor plan, featuring recessed lighting create a sense of spaciousness and flow. Elegant porcelain tile and premium laminate flooring add a touch of sophistication throughout the home. Large windows fill the living spaces with natural light, making every room feel bright and welcoming. Outdoors, beautifully landscaped front rock gardens, and a private backyard oasis offer the perfect setting for relaxation or entertaining. Pride of ownership is evident, with only one meticulous owner since new. The expansive unfinished basement, also with 9-foot ceilings and a roughed-in three-piece bathroom, offers endless potential for customization. This is a fantastic opportunity to own a move-in ready bungalow in a highly sought-after location. (id:60626)
Century 21 Granite Realty Group Inc.
211 1930 Starling Drive
Tsawwassen, British Columbia
Welcome to the Condominium Collection at West Coast Estates in sunny Tsawwassen. This large 2-bed + den, 2-bath west facing home offers 879sf of living space with bright open floorplan. The interiors evoke a modern sensibility - airy and peaceful. Large 30'wide balcony maximizes the connection and enjoyment of the outdoors. Ocean view possible. Kitchen features quartz counters, tiled backsplash, Whirlpool stainless appliances. Comes with 1 parking stall and bicycle storage locker. Amenities include fitness centre and party room. The conveniences of Tsawwassen Mills, Tsawwassen Commons, Spruce Way Park and waterfront boardwalk are right at your doorstep. TFN Advantage: No BC Vacancy or Foreign Buyer Tax in TFN. Sales Centre located at 2008 Osprey Dr, open Wed-Sun, ll-4pm. Completion Spring 2025. Lunar New Year Promotion: Receive $25K off the list price on 2 bdrm Receive add'l bike storage locker Pay only 5% deposit until closing (id:60626)
Unilife Realty Inc.
8063 Cedric Mah Road
Edmonton, Alberta
Located in the up and coming neighbourhood of Blatchford, close to downtown, NAIT, LRT, shopping and more! This 3 bedroom upgraded townhome has it all; vinyl plank flooring, quartz countertops, geothermal heating and cooling (NO gas bills!), solar panels, upgraded wall system, brick exterior and a 400 sq.ft. ROOF TOP PATIO! The home also includes a 2-bedroom legal basement suite with separate exterior entry, energy star appliance packages for both main home and suite, double detached garage, fully landscaped and fenced. It is a MUST SEE! (id:60626)
Infinite Realty Service
78 Ridgecrest Drive
Bridgewater, Nova Scotia
Welcome to 78 Ridgecrest Drive, a high-quality home on a quiet street in Bridgewater. This 1,800 sqft home sits on a 12,000 sqft lot and features 3 bedrooms, 2 baths, and a heated 2-car garage with attic storage. Enjoy 9' ceilings, quartz countertops throughout, a custom kitchen with full-height cabinets, a large island, and under-cabinet lighting. The great room opens to a 20' x 16' deck. The primary suite boasts a walk-in closet and luxury ensuite with a soaker tub, custom tile shower, and double vanity sinks. Energy-efficient with an 8.1kW roof-mounted solar panel system, ICF foundation, 6-zone in-floor heat, ductless heat pump, HRV, R50 attic insulation, and a full security system. Finished with Smart Side siding, aggregate driveway, topsoil, sod, and shrubs, this home offers style, comfort, and lasting value. (id:60626)
Holm Realty Limited
64 Everglen Rise Sw
Calgary, Alberta
OPEN HOUSE SATURDAY JULY 12TH 1:00 - 4:00 PM. Welcome to this beautiful home in the ever-popular community of EVERGREEN. This home offers over 2400 Sq ft of LIVING SPACE on a LARGE 5769.5 Sq Ft lot, which backs onto extensive green space. Walk into the spacious foyer, leading to an inviting OPEN CONCEPT main level with lots of natural lighting. There are west-facing windows with ELEGANT WHITE SHUTTER BLINDS on all main floor windows. The Living Room offers a gas fireplace to enjoy those cooler evenings, the bright Kitchen features AMPLE CABINETRY with BREAKFAST BAR ISLAND, Stainless Steel appliances, and a good-sized pantry. The cozy dining area has large windows and access to the large back deck with a PERGOLA and large green space for children and pets to play in. The STORAGE SHED provides additional space for garden and yard storage. The Main level also offers a half bath. The upper level is very well designed with a Master bedroom with a full bath and walk-in closet, 2 more good-sized bedrooms, 2nd full bath, and the laundry room is an added touch. Large BONUS ROOM with attached DEN provides a growing family with plenty of room to enjoy playing and watching family movies. The fully FINISHED BASEMENT offers a large rec room and a great-sized storage room with full shelving. The fully insulated and drywalled OVERSIZED HEATED DOUBLE GARAGE is complete with lots of built-in cabinets and a WORKBENCH, which provides plenty of storage and efficient working space. The home has a CENTRAL VACUUM SYSTEM a CENTRAL AIR CONDITIONER for added year-round comfort, and an underground IRRIGATION SYSTEM. Evergreen is a fantastic established community, minutes to beautiful Fish Creek Park, nearby schools, shopping, transit, and more, and easy access to Stoney Trail. Don't miss out - schedule your private viewing. (id:60626)
Greater Calgary Real Estate
205 Tanglewood Drive
Binbrook, Ontario
Spacious freehold townhome in desirable Binbrook. Open concept main level with large kitchen, dining room and living room. Patio door access from the living room to the rear yard. The kitchen features rich dark stained cabinets, granite counters and convenient breakfast bar. The living room is inviting with a cozy fireplace and gleaming hardwood floors. The upper level offers 3 bedrooms and 2 bathrooms. The primary bedroom has a private ensuite and a walk in closet. The two additional bedrooms, an office space and a second bathroom complete this level. The basement is fully finished with a rec room and a 3 pce bathroom. (id:60626)
Pottruff & Oliver Realty Inc.
725 Comox Rd
Nanaimo, British Columbia
Step into the timeless elegance of this beautifully maintained 5-bed, 2-bath character home in Nanaimo’s Old City. Restored to preserve its old-world charm, this home showcases hardwood floors, classic wooden windows, a charming 2009 wood-burning cook stove as a faithful reproduction of the 1920s Oval by Hartland, and a fully restored 1927 Hotpoint electric stove oven. Updated bathrooms feature a vintage clawfoot tub, antique cabinetry and wainscotting. Other amenities include a central vac, and a new gas furnace (2023) and hot water tank (2024). The unfinished basement provides ample storage. Relax and watch the world go by on the front veranda, or enjoy the serene setting on the back patio surrounded by mature producing pear, apple and plum trees. The fully fenced yard is a gardener’s dream with garden boxes, two sheds, and lane access with space for RV parking. This rare gem is a must-see for those who appreciate character, craftsmanship, and a connection to Nanaimo’s rich history. (id:60626)
One Percent Realty Ltd.
251 Predator Ridge Drive Unit# 14
Vernon, British Columbia
PHASE ONE GOLF MEMBERSHIP INCLUDED with only a $6,250 plus GST transfer fee payable by the new owner within 1 year of closing. This fully furnished 2 bedroom, 3 bath cottage is ready for your full time use or be in the rental program, your option. Currently it's in the rental program so if one removes it, GST is payable on the value of the cottage at the time the switch is made to residential status. Benefit of ownership is not having to pay the $500 per night to vacation here. Stay 30 nights = $15,000 value which you should factor in as one of the reasons to justify ownership. Within the strata of 41 cottages, you'll find an outdoor pool, hot tub and barbeque area. In addition. all property owners at Predator Ridge pay toward the Fitness Centre so all year you have access to an indoor pool, hot tub, steam room and exercise area. That cost is included in your monthly strata fee of $499.72. Two world class golf courses to play is a golfer's dream come true! And we couldn't have asked for a better neighbour just up the hill with Sparkling Hill Wellness Hotel and their beautiful world class Kurspa. Sparkling Hill was voted the world's best wellness hotel in the mountain category! Kalamalka & Okanagan Lakes are a short drive for untold hours of boating and swimming! Skiing and great biking/hiking at Silver Star Mountain is only 45 minutes away! Kelowna Airport is only 30 minutes away. See why this is one of the best places to be! (id:60626)
Rockridge Real Estate Company
455 Donhauser Road
Kelowna, British Columbia
HUGE price reduction from $875,000 to $730,000. Cute, cozy, 3 bedroom, 2 bath rancher. Move in ready! Great income property! Easy access with back lane. Kitchen, bathrooms, lighting, plumbing fixtures, floors, windows and more have been updated. Definitely worth a look! Purchase now at this great price and hold it until the area starts development later. This property is zoned UC4 - Rutland Urban Centre and is designated for 4 storeys of height via the 2040 OCP. Donhauser Rd is deemed a residential street therefore only residential uses would be supported for the site should it redevelop. (id:60626)
Royal LePage Kelowna
209 1088 Richards Street
Vancouver, British Columbia
IMMACULATE & MOVE-IN READY in the heart of Yaletown! This bright EAST-FACING 1 BED + SOLARIUM + FLEX offers the perfect blend of function and comfort. Enjoy morning sun and a quiet garden outlook from your living space. The SPACIOUS SOLARIUM is ideal for a home office, nursery, or creative corner with natural light. A SMART FLEX SPACE features CUSTOM BUILT-INS for organized, in-suite storage. The bedroom includes a CUSTOM CLOSET for added efficiency. The modern kitchen includes an UPGRADED DISHWASHER, paired with a NEW WASHER AND DRYER. Updated flooring throughout. Located in Richards Living, a well-maintained building with low strata fees, gym, lounge, and garden. Includes 1 PARKING. PETS AND RENTALS ALLOWED. Open house July 12 +13 2pm-4pm (id:60626)
Nu Stream Realty Inc.
31 Woodmont Way Sw
Calgary, Alberta
Welcome to this stunning, 4 bedroom, 3 bathroom bi-level home in the highly sought after community of Woodbine. As you walk up to your new home you are greeted with gorgeous curb appeal including your front garden, stone steps and manicured grass. Entering the home you see your tile and hardwood floors through out the open floor plan starting with your expansive dining room and living room that seamlessly adjoin each other, perfect for entertaining guests or quiet dinners at home with the family. Your chef style kitchen is adorned with granite counter tops, tiled back splash, beautiful white cabinetry, and is completed by your breakfast nook, great for morning coffee as you overlook your west facing backyard and deck. The primary suite is very large, easily fitting your king size bed along with all of your additional bedroom furniture. The spa style ensuite bathrooms is gorgeous with a huge walk in shower and granite topped vanity. The second and third bedrooms are a great size and are across the hall from your additional 4 piece bathroom, again with a granite topped vanity. On the lower level you have a SEPARATE ENTRANCE and have many uses for the different spaces starting with your sitting room complete with a gas fireplace and additional full 3 piece bathroom. The second living room is perfect for a movie room or games area and offers you a walk up to your backyard. The 4th bedroom is very large and is great for an additional guest room which finishes off the lower level. The backyard is well maintained, low maintenance with a large stone patio and is west facing so you get amazing sun in the late morning all the way through to sunset. Woodbine is situated walking distance to Fish Creek Park and offers great schools, shopping near by and is very family oriented, truly one of Calgary best neighbourhoods. Do not miss out on your opportunity to own this amazing home and make it you new place to make memories. (id:60626)
Exp Realty
947 Deveron Crescent
London, Ontario
ELIGIBLE BUYERS MAY QUALIFY FOR AN INTEREST- FREE LOAN UP TO $100,000 FOR 10 YEARS TOWARD THEIR DOWNPAYMENT . CONDITIONS APPLY. READY TO MOVE IN -NEW CONSTRUCTION! The Blackrock - sought-after multi-split design offering 1618 sq ft of living space. This impressive home features 3 bedrooms, 2.5 baths, and the potential for a future basement development- walk out basement ! Ironclad Pricing Guarantee ensures you get ( at NO additional cost ) : 9 main floor ceilings Ceramic tile in foyer, kitchen, finished laundry & baths Engineered hardwood floors throughout the great room Carpet in main floor bedroom, stairs to upper floors, upper areas, upper hallway(s), & bedrooms Hard surface kitchen countertops Laminate countertops in powder & bathrooms with tiled shower or 3/4 acrylic shower in each ensuite Stone paved driveway Visit our Sales Office/Model Homes at 999 Deveron Crescent for viewings Saturdays and Sundays from 12 PM to 4 PM. Pictures shown are of the model home. This house is ready to move in! (id:60626)
RE/MAX Twin City Realty Inc.
220 Mclellan
Amherstburg, Ontario
Everjonge Homes presents a gorgeous 1545 sq ft semi detached ranch style townhome with elevated ceilings in the living/dining room. Open concept layout with 9ft ceilings, upgraded kitchen cabinetry, quartz counters throughout, hardwood in main areas and primary bedroom, ceramic/glass shower in en-suite, optional finished lower level to be quoted. Covered back porch, concrete driveway. Walk to park and trails. (id:60626)
Deerbrook Realty Inc.
407 10284 133a Street
Surrey, British Columbia
The future of Surrey is here. Its dynamic presence represents the energy, connectivity, and opportunities of a global city. Live in the midst of it all at The Manhattan. 418 elevated residences in a modern, world-class tower and multiple floors of loft-style amenities that echo the epitome of New York living - a lifestyle of convenience, cultural richness, and exclusive access to extraordinary experiences. OPEN ON WEEKENDS 12-5PM. (id:60626)
Prima Marketing
404 Queensway Street W
Simcoe, Ontario
Renovated 4 bed/2 bath home with enormous workshop on Queensway West in Simcoe. 1.5 storey home features four above-grade bedrooms, two full bathrooms, partially finished basement, laundry, gas furnace, fireplace and central air. Metal roof for peace of mind. The workshop features two levels with more than 4400 square feet of space and is separately metered. Live where you work, or live in the house and rent the workshop. Property is zoned CS Service Commercial, which allows for a wide range of uses, including many retail and service applications, as well as re-development potential. Book your showing today! (id:60626)
Century 21 Heritage Group Ltd. Brokerage
404 Queensway W
Simcoe, Ontario
High traffic area on Queensway West in Simcoe, featuring house and industrial workshop on the same lot. Workshop is ~ 4400 square feet over two levels. Features garage-door accessible loading area at back of building and separately metered 3-phase, 600 amp electrical service. 4 bed/2 bath house fully renovated in 2021. 1800 square feet of finished space, with forced air/natural gas heat, central air and attached garage. Property is zoned CS (Commercial Service), allowing for a wide range of uses, including many retail and service applications, as well as re-development. Opportunity to live on premises with your business, or use workshop commercially and rent house for income. (id:60626)
Century 21 Heritage Group Ltd. Brokerage

