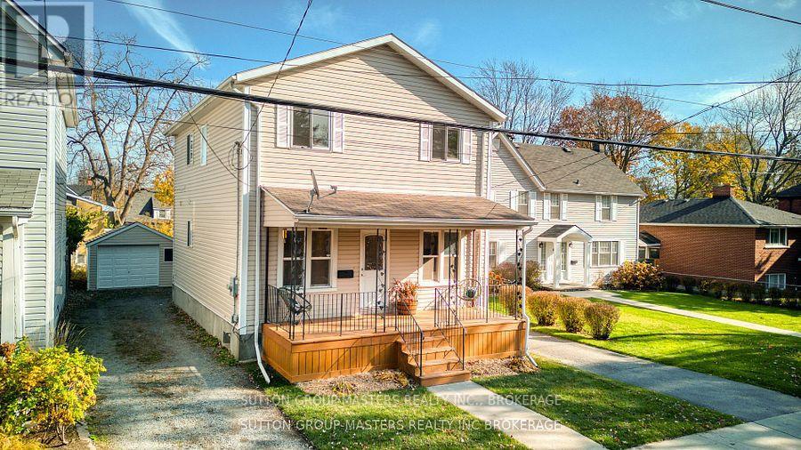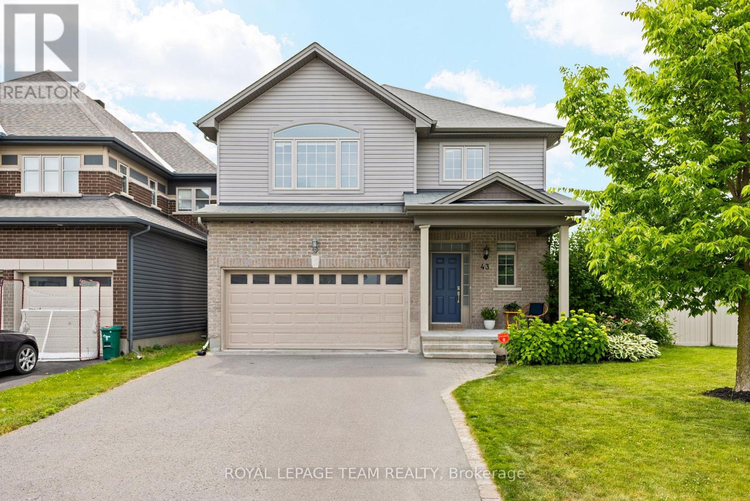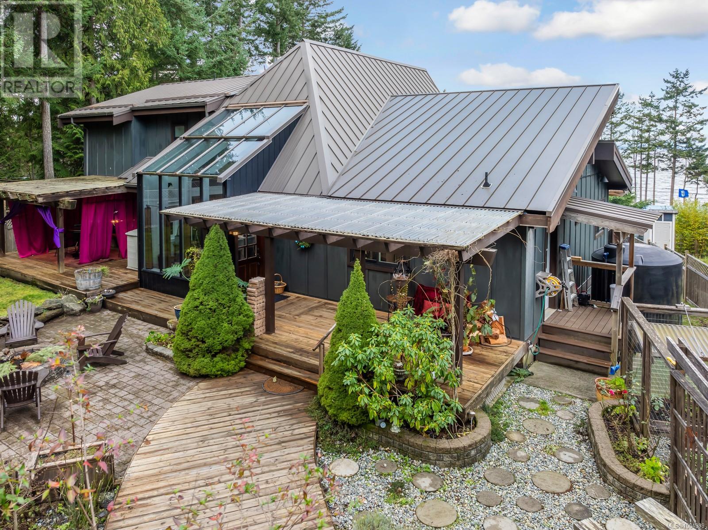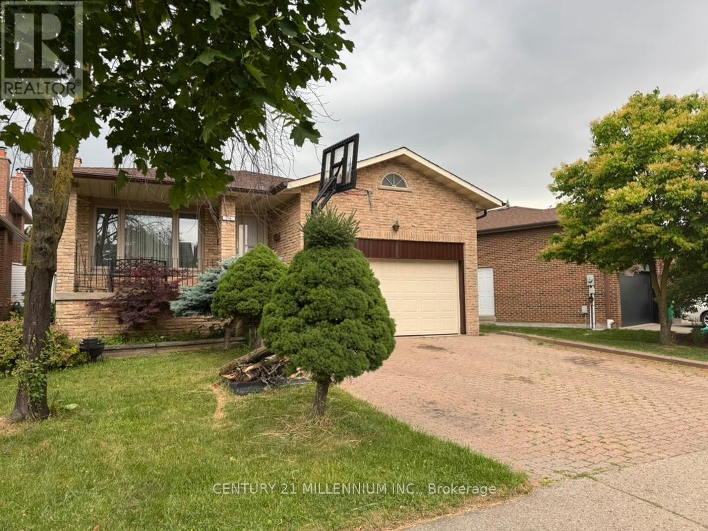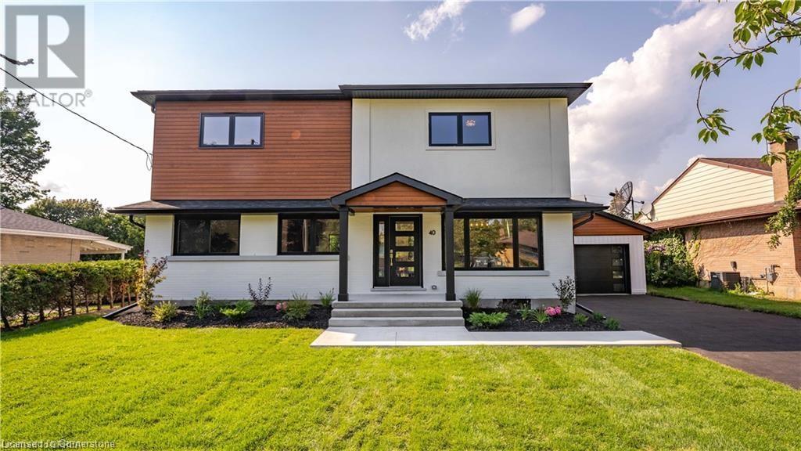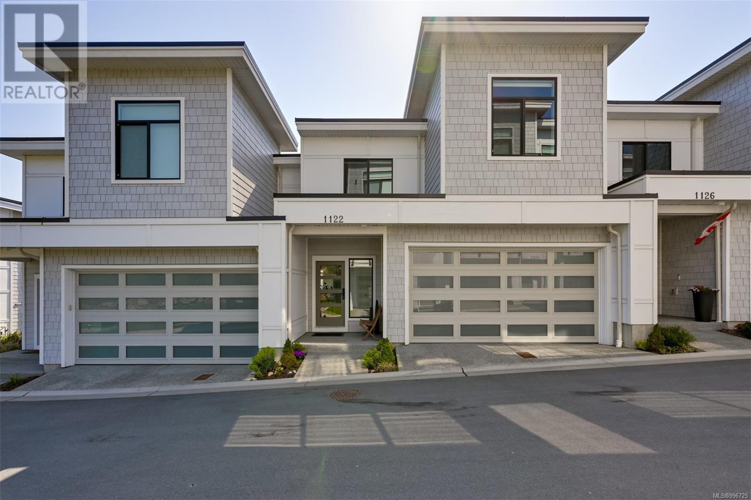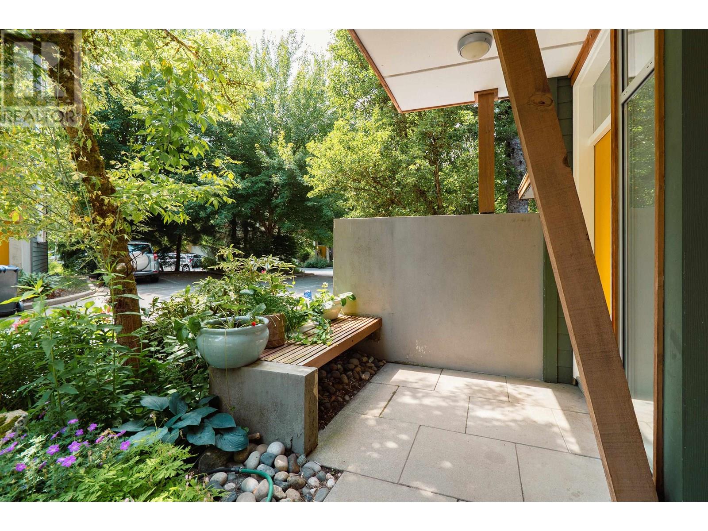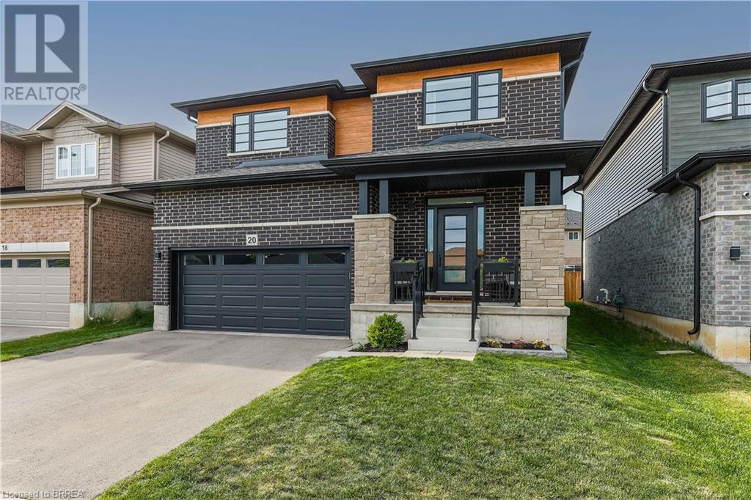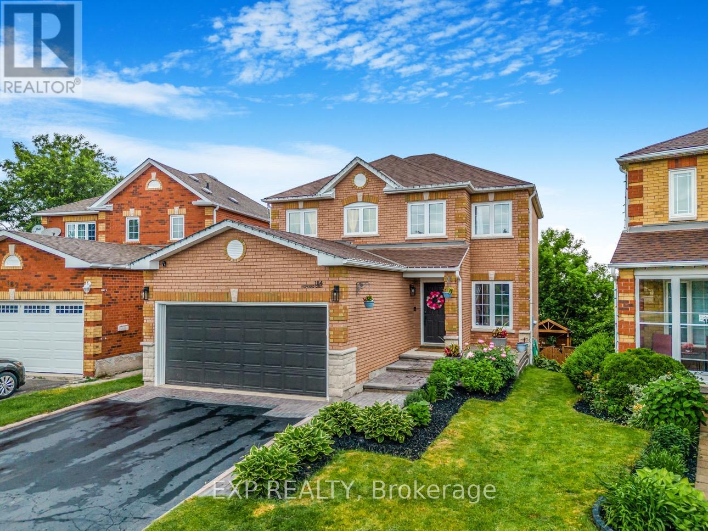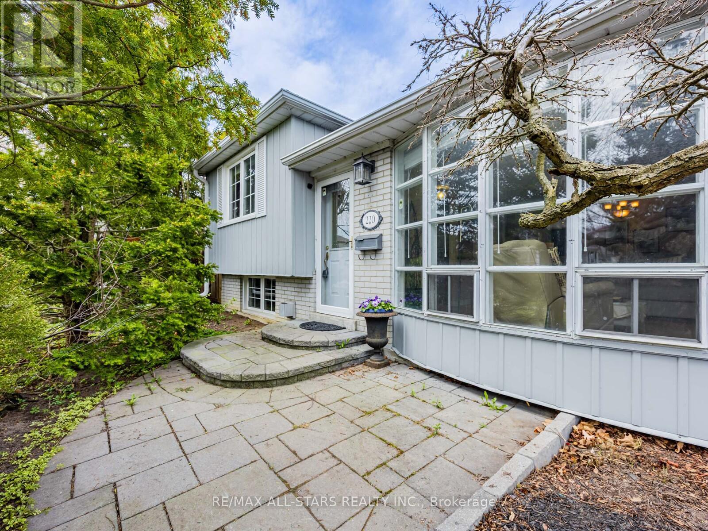47 Livingston Street
Kingston, Ontario
Are you looking for a lucrative, turn key investment in an ideal location near Queens University? This spacious student rental property features six bedrooms, four full bathrooms, and an updated living room, kitchen, and pantry, making it a first choice for campus living. Currently leased at $7,200/month to ideal tenants (projecting a stable 7.5% year one return!), it is ideally located just steps from Queens main campus on a quiet tree-lined street. The property offers unbeatable proximity to amenities such as a grocery store, lakeside sand beach complex, volleyball courts, scenic park trails, and a renowned performing arts theater. These features combined with the quality of the build and interior layout ensures consistent high demand and long-term investment stability. With a beautifully maintained interior, generously sized above-grade bedrooms, ample common spaces and clean modern construction this low-maintenance property presents an exceptional opportunity to capitalize on Kingston's thriving market. (id:60626)
Sutton Group-Masters Realty Inc.
43 Hibiscus Way
Ottawa, Ontario
This exceptional family home sits on a premium corner lot with park views and with high-quality finishings throughout. The grand foyer draws you into a voluminous layout, with hardwood floors and plenty of natural light flow throughout the home. Highlights include a vaulted ceiling in the family room. Separate dining space and living room/den. The chef's kitchen is designed to impress, featuring granite countertops, stainless steel appliances, a large entertaining island, and clear sight lines to the adjacent park. Upstairs, the primary suite is a true retreat with vaulted ceilings, a spacious walk-in closet, and a luxurious 4-piece ensuite renovated in 2019. Three additional generous bedrooms and a second full bathroom and laundry, complete the upper level, providing plenty of space for a growing family. The fully finished basement, completed in 2020, offers even more flexibility with a bright fifth bedroom featuring large windows, a full bathroom, an expansive recreation room, and ample storage. Outdoors, enjoy an oversized, landscaped yard with a full irrigation system, durable PVC fencing, and a large engineered deck with pergola, built for low-maintenance enjoyment for years to come.This move-in-ready home perfectly balances modern upgrades with family-friendly design in a desirable, park-adjacent setting with a splash pad. Convenient side gate makes getting to the park effortless. Located near top-ranked schools, parks, bus stops, Costco, Hwy 416, and shops and restaurants, this exceptional home offers the perfect blend of location, luxury, and lifestyle. A must-see for discerning buyers. (id:60626)
Royal LePage Team Realty
1217 Ferguson Drive
Milton, Ontario
Premium Corner Lot - 4 Bedroom Freehold Townhome. Welcome to the Sage Corner, a Highly Sought After Brand New, Never Lived In, 2 Storey Corner Townhome featuring Top Tier Upgrades in Prime Milton Community. With an Elegant Brick and Stone Exterior, This Freehold Townhome offers 1997 Sq.Ft. of throughfully designed living space. Modern and Elegant Interior: 9ft Ceilings on both Floors for an Open, Airy feel , Carpet Free Home with Laminate Flooring Throughout, Spacious Open Concept Layout with a Separate Den/Home Office, Gourmet Kitchen with Quartz Countertops and Modern Finishes, Cozy Family Room with a Fireplace - Perfect for Relaxing or Entertaining, Triple Glazed Windows and High Efficiency features for Year Round Comfort, Luxurious Primary Suite with a Walk-In Closet and Spa Like Ensuite featuring a Framless Glass Shower, Prime Location and Unmatched Convenience, Walking Distance to Top Rated Schools - Craig Kielburger Secondary School, Saint Kateri Catholic Secondary School, Saint Anne Catholic Elementary School. 10 Minute Drive to Toronto Premium Outlets, Mississauga, Oakville, Burlington. Easy Highway Access to James Snow Parkway Exit to 401 and 407, Close to Essential Amenities. (id:60626)
Ipro Realty Ltd.
108 Allview Lane
Bowser, British Columbia
*** Open House Sunday 2-4 ***Welcome to 108 Allview Lane in the desirable Salish Estates community, just a short walk from the beach in the heart of Bowser. This 3-bed, 2-bath rancher sits on a flat, usable lot and offers 1,663 sq ft of single-level living with thoughtful upgrades throughout. Originally crafted with quality in mind! vaulted ceilings, quartz countertops, vinyl plank flooring, and a bright, open-concept living space, this home has only improved with time. Since purchase, the owners have enhanced the property with custom blinds, added fencing and hedging for privacy, paved and sealed the driveway, installed a cozy propane fireplace, and built a spacious greenhouse and storage shed for all your West Coast hobbies. Outdoors, enjoy a cement walkway, updated deck railing, and ample room for RV or boat parking with a convenient sani-dump connection. The triple garage is insulated and offers plenty of space for your vehicles, workshop, or storage needs. This is one of just 11 homes in a bare land strata with incredibly low fees of $25/month covering the shared septic system, making this ideal for anyone wanting low-maintenance coastal living with no sacrifice in comfort. You’re minutes from everything you need: groceries, the local marina, fitness studios, and a true sense of community. Whether you're downsizing, retiring, or just seeking a slower pace by the ocean, 108 Allview Lane is move-in ready and set up for the lifestyle you want. (id:60626)
Royal LePage Nanaimo Realty Ld
368 Coxwell Avenue
Toronto, Ontario
Fully Renovated Gem in the Heart of the East End. Welcome to your dream family home where charm meets modern convenience, just steps from the vibrant energy of Gerrard Street. This beautifully renovated 3-bedroom, 2-bathroom home offers everything you need and more, including a finished basement perfect for a playroom, home office, or that cozy movie-night zone you've been craving.The main floor is bright, airy, and designed for real life, with stylish finishes and thoughtful upgrades throughout. Step out from the kitchen into your spacious backyard ideal for kids, pets, BBQs, or just soaking up some sunshine with your morning coffee.You're walking distance to some of the city's best hidden gem restaurants, local shops, and trendy cafés along Gerrard and Queen East. And yes, The Beach is just a short stroll away your summer plans are basically made.Whether you're upsizing, setting down roots, or just looking for a home that blends function with flair, this east-end beauty delivers on all fronts (id:60626)
Royal LePage Signature Realty
382185 Concession 17 Road
Georgian Bluffs, Ontario
Discover a peaceful retreat nestled by the tranquil shores of Mountain Lake. This inviting 2 bedroom, 2 bathroom home offers lots of comfortable living space, thoughtfully designed to make the most of its natural surroundings. A flexible basement offers potential for a third bedroom, should more space be needed. There' s even a bonus room tucked neatly by the side entrance perfect for extra storage, or a fun sleeping space. The expansive property provides generous outdoor space ideal for year-round activities. There's even a 20 x 20 bunkie for extra room or perhaps income potential. Whether youre into fishing, snowmobiling, or riding all-terrain vehicles, adventure awaits just outside your door. The lakeside setting is an open invitation for morning canoe rides or quiet sunsets. Located just a short drive from the community of Wiarton, you'll have convenient access to a local high school, grocery store, and scenic parks like Miller Nature Preserve. While nestled in nature, essential amenities and small town charm are always nearby. The environment is serene, full of fresh air, starry skies, and a slower pace of life. Its the kind of place where people wave hello! If you're dreaming of a home where you can both unwind and explore, this one might just check all the boxes whether you're seeking calm waters or a weekend filled with outdoor thrills. (id:60626)
RE/MAX Twin City Realty Inc.
382185 17 Concession
Georgian Bluffs, Ontario
Discover a peaceful retreat nestled by the tranquil shores of Mountain Lake. This inviting 2 bedroom, 2 bathroom home offers lots of comfortable living space, thoughtfully designed to make the most of its natural surroundings. A flexible basement offers potential for a third bedroom, should more space be needed. There’s even a bonus room tucked neatly by the side entrance—perfect for extra storage, or a fun sleeping space. The expansive property provides generous outdoor space ideal for year-round activities. There’s even a 20 x 20 bunkie for extra room or perhaps income potential. Whether you’re into fishing, snowmobiling, or riding all-terrain vehicles, adventure awaits just outside your door. The lakeside setting is an open invitation for morning canoe rides or quiet sunsets. Located just a short drive from the community of Wiarton, you'll have convenient access to a local high school, grocery store, and scenic parks. While nestled in nature, essential amenities and small town charm are always nearby. The environment is serene, full of fresh air, starry skies, and a slower pace of life. It’s the kind of place where people wave hello! If you're dreaming of a home where you can both unwind and explore, this one might just check all the boxes—whether you're seeking calm waters or a weekend filled with outdoor thrills. (id:60626)
RE/MAX Twin City Realty Inc.
5632 Island Hwy S
Union Bay, British Columbia
This is a historic craftsman-style home that has been tastefully updated for today’s modern living. A beautiful new kitchen, with huge island & quartz countertops, luxury vinyl plank flooring throughout, a loft-style master retreat with balcony access, plus two fully updated bathrooms, are just a taste of all the highlights. And with Baynes Sound, Tree Island & the snow-capped coastal mountains as your backdrop, the ocean views are magical. From herons, eagles & loons to otters, seals, sea lions and orcas, the list goes on, making this an incredibly special place to call home! Book your viewing today to see up close what island seaside living is all about. For more information, please contact Ronni Lister at 250-702-7252 or ronnilister.com (id:60626)
RE/MAX Ocean Pacific Realty (Crtny)
114 Anchors Way
Blue Mountains, Ontario
Beautiful 3+1 bedroom Bungaloft in Lora Bay. Enjoy the private beach and golf all summer long, the local ski hills in the winter, and the great locations to explore all year long including the Georgian Trail. This cozy home offers plenty of room for guests and entertaining. Main level: Primary bedroom with 10' ceiling, double closets and a 4 pce ensuite with spa like walk in shower. Guest bedroom, 4 pce bath, laundry room, 2 coat closets, hardwood throughout. The aspiring chef's kitchen has a large breakfast bar, 6 burner gas range, loads of quartz counter space, stainless steel appliances and open to the Great Room with gas stone fireplace, deep wood mantle, and walk out to stone patio - your outdoor living space is complete with hot tub for après golf or ski. Main floor also offers direct access to 2 car garage with built in mezzanine storage. Second Floor: all hardwood, a 3rd Bdrm with double closet and a 4 pce bath, another living space with oak bannister overlooking the great room. Basement includes: laminate flooring, an open area for working or reading, an exercise room, a climate-controlled wine cellar, a 4th Bdrm, a 3 pce washroom, and an oversized walk in storage room with built in industrial shelving. Whether a snowbird, an entertaining family, or looking for a vacation home away from the city, this property offers an active lifestyle community and the tranquility of living by the Bay. Other notable mentions - * covered front porch for morning coffee, *low maintenance full landscaping *enjoy the use of the gym, library, games room and have dinner all at the Clubhouse, * minutes to Thornbury's charming shops, restaurants and marina, *Generac generator means no stress for any power interruptions for the whole house. *Natural gas line for BBQ, *Designer paint colours throughout creating a warm calming space. * What a place to call Home. (id:60626)
Right At Home Realty
868 Chichester Rd W
Gabriola Island, British Columbia
The ideal island family home, substantially renovated w/ ocean views! This 5 bedroom, 3 level, 3800+ sq ft home has many recent upgrades both inside and out! The lower floor has a dedicated workout area to stream your workouts. The main level has a beautiful open-concept kitchen, 2 bedrooms plus a den, and a 3 piece bathroom. The large living room features vaulted ceilings and a gas fireplace and piano. On the upper level, you will find the beautifully updated primary with a gas fireplace and a 5 piece ensuite as well as a loft area that draws in the view, a perfect yoga space. The large decks on this home are the ideal place to sit and take in the breathtaking views and sunsets! Gabriola Island, the Isle of the Arts awaits! And just steps from fantastic dining at an ocean view lounge/restaurant. Measurements are approximate. Verify all data and measurements if important. Court Ordered Sale. As Is, Where Is. (id:60626)
Real Broker
70 Professor's Lake Parkway
Brampton, Ontario
Welcome to Professor's Lake Paradise in Brampton! Imagine a lifestyle where fishing, paddle boating, swimming, and serene lakeside strolls are all just steps from yourfront door. This isn't just a home; it's a unique Brampton gem offering unparalleled access to nature's tranquilityright in the city. This incredibly spacious 5-level backsplit is perfect for a large family, providing abundant living areas and fantastic income potential. You'll love the bright layout with a family-sized breakfast area, and direct walk-out from thefamily room to a private patio ideal for those summer BBQs. The home comfortably accommodates everyone with 3 generous bedrooms on the upper floor, plus an additional bedroom/den and a large family room on the lower level. But the real standout is the flexibility this property offers: The 4th level presents a fantastic opportunity for a separate apartment, complete with its own bedroom, kitchen, and full washroom. There's also an existing, fully equipped basement apartment with a bedroom, living room, kitchen, and full washroom. With multiple independent living spaces, you could comfortably live on two levels while easily renting out the other two apartments to help with the mortgage or generate extra income. Embrace the beautiful natural surroundings andunique lifestyle this Professor's Lake home in Brampton offers! (id:60626)
Century 21 Millennium Inc.
40 Varadi Avenue
Brantford, Ontario
Absolutely Gorgeous Executive Detached Home, Completely Transformed In 2021! This Stunning 2-storey, Turn-key Property Has Been Renovated Top To Bottom With Impeccable Craftsmanship, All Completed With Permits. Featuring 9-ft Ceilings On The Main Floor, An Open-concept Layout, And Large Windows Flooding The Space With Natural Light, This Home Is The Epitome Of Modern Luxury. The Custom Chefs Kitchen Boasts Stainless Steel Appliances, Quartz Countertops, A Center Island, Stylish Backsplash, Push-to-open Cabinets, And Sliding Doors That Lead To A Walk-in Pantry. The Spacious Dining Room Makes It A Great Entertainment Area For Family And Friends And The Main Floor Also Features A Versatile Flex Room That Can Serve As A 4th Bedroom Or Home Office. Upstairs, You'll Find 3 Generously Sized Bedrooms, Including A Primary Suite With A Walk-in Closet And A Luxurious Ensuite Bathroom. The Professionally Finished Basement Is Bright And Versatile, Offering A Large Entertainment Area, A Full 4-piece Bath, And A Spacious Laundry Room With Ample Storage. Situated On A Beautifully Landscaped 66 X 122 Ft Lot, The Exterior Features A Full Stucco Finish, A New Concrete Walkway, And A Large Deck With Glass Railings Overlooking The Private Backyard, Perfect For Relaxation. With Every Detail Thoughtfully Upgraded, Including Flooring, Bathrooms, Kitchen, Windows, Stucco, Furnace, Ac, And More, This Home Truly Exemplifies Quality, Style, And Functionality- a Must-see! (id:62611)
RE/MAX Realty Services Inc
45 7388 Macpherson Avenue
Burnaby, British Columbia
Acacia Gardens - a quality-built, 3-level townhome by the renowned Aragon Group. This bright, south-facing home overlooks the courtyard and playground and offers 3 bedrooms and 2 full bathrooms. Featuring granite countertops, stainless steel appliances, and durable wood flooring throughout all three levels. Enjoy a welcoming front entry porch and a private balcony off the master bedroom.Additional highlights include 2 secured underground parking spaces plus a storage locker. Well-managed, proactive strata with low maintenance fees. Amenities include gym, playground, and car wash bays.Unbeatable location - just steps to Royal Oak Skytrain, Nelson Elementary, Burnaby South Secondary, and the Michael J. Fox Theatre.Call now to book your showing! (id:60626)
Sutton Group - 1st West Realty
1122 Olivine Mews
Langford, British Columbia
OPEN HOUSE SAT 1-3PM!!Welcome to 1122 Olivine Mews, a beautifully appointed home steps from Bear Mountain and offering panoramic views from all principal rooms. Featuring 3 bedrooms, 4 bathrooms, and over 2,147 sqft of thoughtfully designed living space, this home blends functionality with exceptional style. The main floor impresses with a bright, open layout, highlighted by a gourmet kitchen with stainless steel appliances, a gas stove, and an oversized peninsula,perfect for entertaining. The elegant living room showcases a designer fireplace and flows seamlessly onto a spacious patio, where sweeping mountain and ocean vistas create an ideal setting to relax or entertain. Upstairs presents three generous bedrooms, a sleek main bathroom, and a convenient laundry area. The luxurious primary suite presents a walk-in closet, a spa-inspired ensuite, and captivating ocean and city views. The lower level features a large rec room, a 3 piece bathroom, and flexible space ideal for a media room with direct access to a fully fenced walkout patio and backyard. Complete with a double car garage, air conditioning, and Built Green certification, this sophisticated home offers the perfect blend of luxury, lifestyle, and convenience. (id:60626)
RE/MAX Camosun
204 Dalkeith Private
Ottawa, Ontario
This rarely offered home is in the desirable neighbourhood of Wellington Village. Part of the St Georges Yard development designed by award-winning Architect Barry Hobin and built by Uniform Urban Developments. This immaculate executive end unit townhome features many upgrades which include a garage reno with Rhino polymer flooring, slat wall modular storage, UV & privacy film on the south and west facing windows, custom bookcase in den, newer Bosch appliances & AC. This impressive home features: 2 bedrooms and 3 bathrooms plus first floor den. The main floor features 9 foot ceilings with a spacious kitchen, living room & dining room will be great for entertaining. You'll love the beautiful hardwood floors and staircases, and the custom stone fireplace. The spacious primary bedroom has a 5 pc ensuite with soaker tub and separate shower. Spacious north and south facing terrace and deck. Maintenance free living located in very desirable neighborhood with everything you will ever need. A MUST SEE! Common fees are currently $1535 semi-annually which includes snow removal of driveway and walkway, grass cutting and exterior seasonal maintenance of grounds, common area insurance & reserve fund for common elements. Schedule B to be included with all offers. (id:60626)
Royal LePage Team Realty
14 Duffel Crescent
Halton Hills, Ontario
Absolutely gorgeous House on a Family Friendly Crescent In Georgetown South. The Tennessee Design By Remington Homes . Featuring a Beautiful kitchen with new S. S. appliances and walkout to patio. Open concept Living room with a cozy fireplace and a dining room, Hardwood in both The living room and Dining room. The second floor features a Gorgeous large Master bdrm with a new Glass shower, 4 pcs.Bath, and another 2 large bedrooms. Shutters on all windows ,Freshly painted with natural colour. a very beautiful backyard with a patio, and play ground for kids, separate entrance to a basement that is waiting for your Finishes. Interlock on the front porch. Nicely Finished Garage. (id:60626)
Ipro Realty Ltd.
17 39893 Government Road
Squamish, British Columbia
A truly spectacular location & community that you will not find in any other townhome complex in Squamish. Stepping into this property you are immediately surrounded by the green of the trees, eagles flying by, Mt. Atwell & the sound of the Mamquam River. With the primary & living room backing onto the river this unit's oversized windows make you feel like you are living in harmony with nature. This modern 3 bedroom, 2.5 bathroom has a brand new appliance package, fresh crisp paint, window covers/screens and vinyl quartz infused flooring with cork base throughout the home. Trees in front of the units create unmatched privacy. Walk directly outside your door & you have immediate trail access that acts as the starting point to countless adventures with numerous trails that stretch all the way to the Squamish Oceanfront. Enjoy filling your oversized L shaped garage with all your toys! Additional driveway. Visitor parking. Reputable builder. What more can you ask for? More photos and video @ Realtors website. (id:60626)
Royal LePage Black Tusk Realty
20 Cumberland Street
Brantford, Ontario
Welcome to 20 Cumberland St, in Brantford. This 6 bed (4+2), 3.5 bath home, has been meticulously designed and cared for. Walk into the foyer and get blown away with the open concept living/kitchen/dining area, flooded with natural light and boasting an oversized island, a walk in pantry, and custom built floor to ceiling fireplace. The upper level has 4 spacious bedrooms, perfect for a large or growing family and a cozy loft space—ideal for relaxing, reading, or a quiet home office. The primary bedroom comes equipped with a huge walk in closet, and an even bigger ensuite that you won’t want to leave. The other bedrooms on the floor are spacious, with oversized closets, big windows providing ample natural light. It’s not over! The basement is an entertainers dream, with a custom built wet bar and fireplace. Currently set up as a gym room, and play room- this basement has 2 additional bedrooms and a spacious 3 piece bathroom, making this home the perfect candidate for those looking for in-law suite capability. With a fresh concrete pad in the backyard, a double car garage, and what feels like every inch finished in this house, the list goes on and on! Book your showing while it lasts. (id:60626)
RE/MAX Twin City Realty Inc
552 Linden Drive
Cambridge, Ontario
Welcome to 552 Linden Dr., Cambridge — a beautiful home that combines style, comfort, and functionality. Step inside to a bright and open-concept main floor featuring elegant hardwood flooring and quality finishes throughout. The modern kitchen is a standout, showcasing quartz countertops, a large island, high-end stainless steel appliances, and sleek white cabinetry. An oak staircase with iron pickets leads to the upper level, where you'll find four generously sized bedrooms plus a spacious and sunlit den — perfect for a home office or second living area. The primary bedroom offers a true retreat with a large walk-in closet and a spa-like ensuite complete with a soaker tub, separate glass shower, and double vanity with quartz countertops. Natural light pours in from all angles, and the home backs onto the serene Grand River, offering picturesque views and the privacy of a premium ravine lot with warm western exposure. A rare opportunity to own a home in a prime location that truly has it all! (id:60626)
RE/MAX Twin City Realty Inc.
184 Howard Crescent
Orangeville, Ontario
**Watch Virtual Tour** Nestled in one of Orangeville's most desirable family neighbourhoods, this beautifully upgraded 4-bedroom, 4-bath detached home backs onto a serene park - offering privacy and tranquility with no rear neighbours. Just steps to Island Lake School and the hospital, and moments from Hwys 9 & 10, its a commuter's dream! The open-concept main floor features a spacious eat-in kitchen with quartz countertops, custom cabinetry, and a walkout to a covered deck. The cozy family room offers a gas fireplace and custom maple beam accents. Convenient main floor laundry and inside access to the garage add to the homes functionality. Upstairs, find generously sized bedrooms, including a primary suite with a renovated ensuite and custom-built closets. The fully finished walk-out basement includes a kitchenette, entertainment wall, and custom Murphy bed - perfect for guests or extended family. Extensive updates throughout: new flooring, lighting, custom carpentry, wainscoting, and more. Move-in ready with impeccable attention to detail inside and out! Extensive exterior upgrades include front and rear landscaping, a custom firepit area with clubhouse, interlock with a front seating area, and outdoor lighting. The deck was fully rebuilt with new railings, stairs, foundation, lighting, and TV wiring. Inside, enjoy a redesigned kitchen with added cabinetry, a coffee bar, and stainless steel appliances. A wall was removed to improve flow, and a kitchen island added. Additional main-floor updates include upgraded powder room, custom storage bench, stair railings, and accent walls. (id:60626)
Exp Realty
221 Andrews Trail
Milton, Ontario
**Truly a turn Key, Ready to move In Home** Welcome to this beautifully upgraded freehold semi-detached home in Milton, An Open Concept floor plan offering nearly 1,700 sqft above grade, with a finished basement rec room ideal for family time, a home office, or gym. Featuring 4 bathrooms and extensive renovations over the past 3 years (including modern flooring, updated lighting, and stylish finishes), this home blends elegance and function seamlessly. Walking distance to Milton GO Station, and a quick drive to the Milton Rec Centre, shops, restaurants, and all essential amenities. Roof(2021), Furnace & humidifier(2021), Rental tankless water heater and water softener Installed(2022), Heat pump(2024), New main door(2021), New chimney over gas range(2024), New dishwasher 2024, New fridge(2025) All floor including basement(pot lights), Hardwood on Main( 2021), Laminate Basement & Second(2021), Attic Top up(2023), Exterior Windows& Doors Caulking(2023), EV Charger Installed by Professional Electrician(2021), 200 AMP Service to the House, Main Door Updated in (2021), Pot light throughout the house.**Potential for Second Floor Laundry & In-law Suite** (id:60626)
Century 21 Property Zone Realty Inc.
220 Catalina Drive
Toronto, Ontario
Welcome to Guildwood Village! This well maintained, south facing, warm and cozy home is waiting for its next new family. The main floor features gleaming hardwood floors, large bright windows, and an impressive open concept kitchen with marble island & counter. The kitchen also has a convenient side entrance from the driveway for easy unloading plus a separate pantry and combined family room with a walk out to the backyard oasis. Enjoy this summer to the fullest with a large 16' x 32' heated pool, gazebo lounge area, dining area, mini side yard for storage, two sheds, perennials and greenery. The basement boasts a large recreation room with above grade windows, fireplace and extra storage. Take a 10 minute stroll over to 24 hour TTC, splash pad, parks, tennis, local plaza with grocery store, restaurants, and other amenities. You're also only a 20 minute walk to the GO Train, Guild Inn & Gardens over looking Lake Ontario, Beach, Walking Trails and more. Don't forget, it's located in the highly rated Elizabeth Simcoe Junior Public School district, currently Jk - Grade 6 (soon to be up to Grade 8) and Sir Wilfrid Laurier Collegiate with International Baccalaureate IB program. Home inspection available upon request! (id:60626)
RE/MAX All-Stars Realty Inc.
1363 Upper Paradise Road
Hamilton, Ontario
Nestled in the desirable Carpenter neighbourhood of West Mountain, this quality-built home impresses from the moment you step inside. A grand two-storey foyer and 9-foot ceilings set the tone for the open-concept layout, highlighted by rich hardwood floors and a spacious living room with a gas fireplace and pot lights. The gourmet kitchen is a standout, featuring granite counters and backsplash, two-tone cabinetry, new stainless steel appliances, and an oversized island with breakfast bar-perfect for everyday living and entertaining. The main floor also includes a stylish powder room, main floor laundry, and direct access to the double garage. Upstairs, you'll find four generously sized bedrooms and two full bathrooms, including a luxurious primary suite with a walk-in closet and spa-inspired ensuite complete with a soaker tub. The unfinished lower level offers great potential with a 3-piece rough-in and upgraded windows. Outside, enjoy a fully fenced yard and large deck-ideal for family gatherings and summer BBQs. This is a home you wont want to miss. (id:60626)
Keller Williams Complete Realty
1339 Silverfox Drive
London North, Ontario
LUXURY, STYLE & LOCATION - THIS ONE HAS IT ALL! Prepare to fall in love with this stunning designer-inspired custom home, offering nearly 3000 square feet of exceptional above grade living space and unparalleled craftsmanship throughout. From the moment you arrive, you'll be wowed by the upscale finishes, thoughtful layout, and undeniable curb appeal - all at a price well below replacement cost! Step inside to discover a beautifully appointed main floor featuring a private home office, a formal dining room perfect for entertaining, and a gourmet eat-in kitchen that will delight any chef, complete with high-end appliances and custom white and navy cabinetry. The spacious family room with cozy gas fireplace is ideal for relaxing evenings or hosting guests in style. Don't miss the mudroom with built-in storage and benches - the ultimate family convenience! Upstairs, you'll find four generously sized bedrooms, walk-in closets and three luxurious bathrooms, including a dreamy primary suite with incredible closet space. Family friendly second floor laundry room. It's the perfect setup for growing families or those who love to spread out. This home comes fully loaded with premium upgrades: rich hardwood flooring, stained wood staircase, stylish window coverings, concrete driveway, elegant light fixtures, terrific landscaping - its all been done for you! Step outside to your own summer oasis: a fully fenced backyard with a covered composite deck, ideal for summer BBQs and weekend lounging. All this in a prime A+ location - walk to popular elementary and high schools, beautiful parks, trails, and great shopping. Don't miss your chance to own this one-of-a-kind home. Act fast - this gem wont last long! (id:60626)
Thrive Realty Group Inc.

