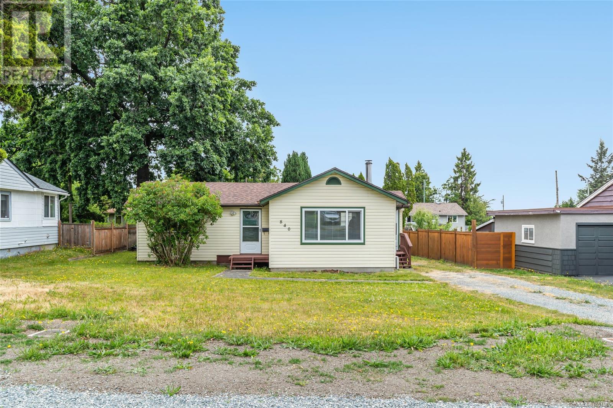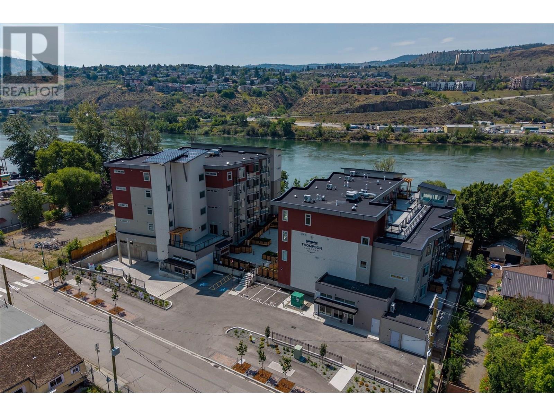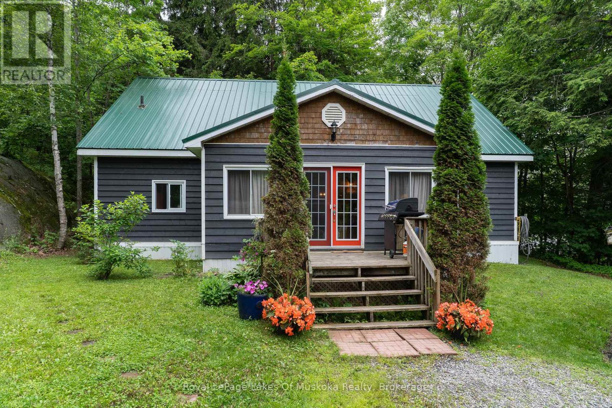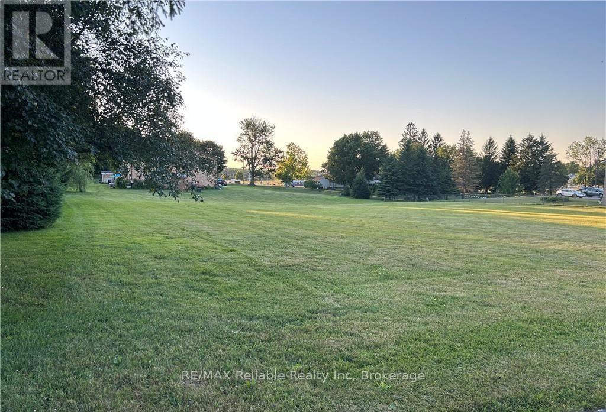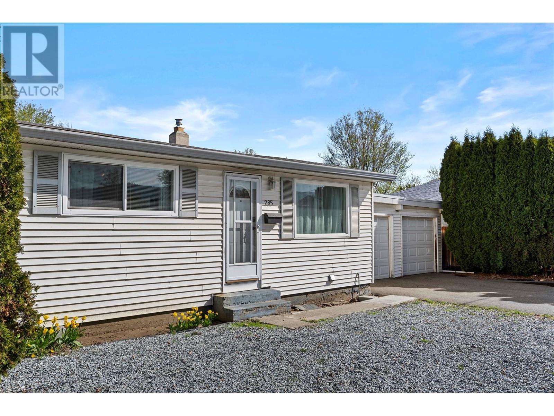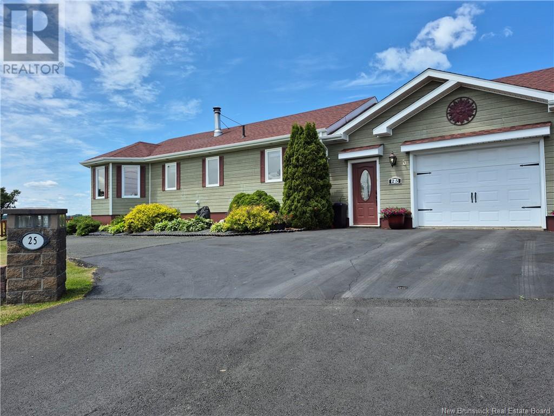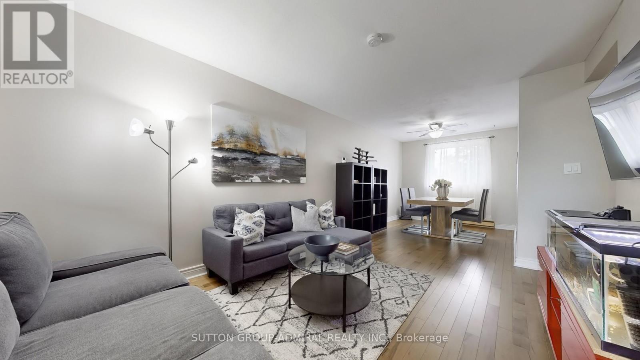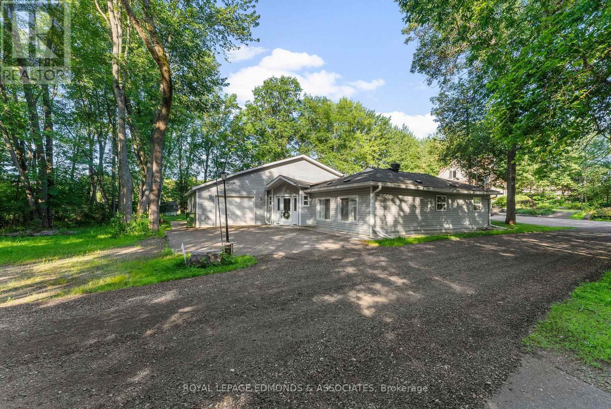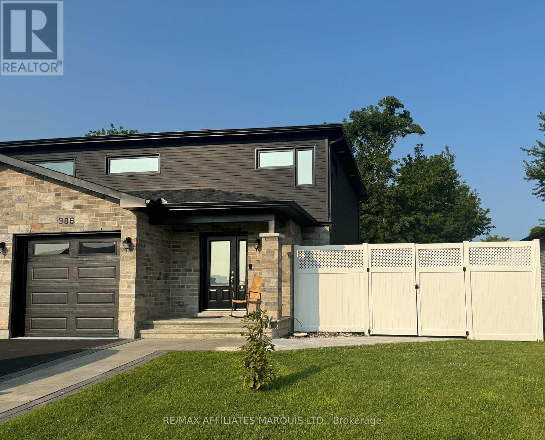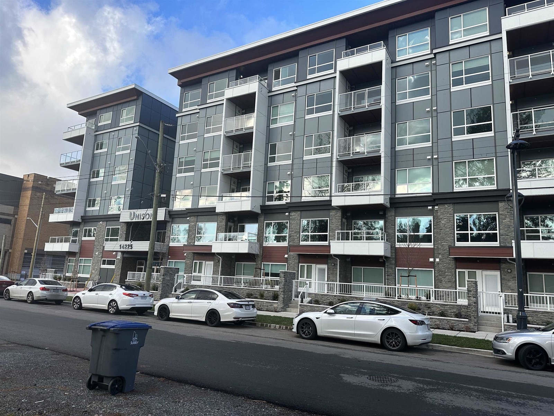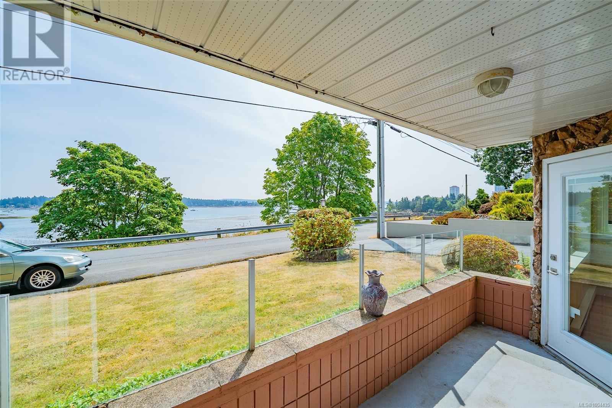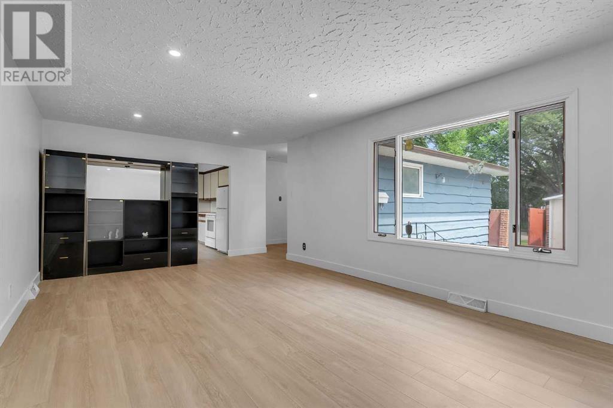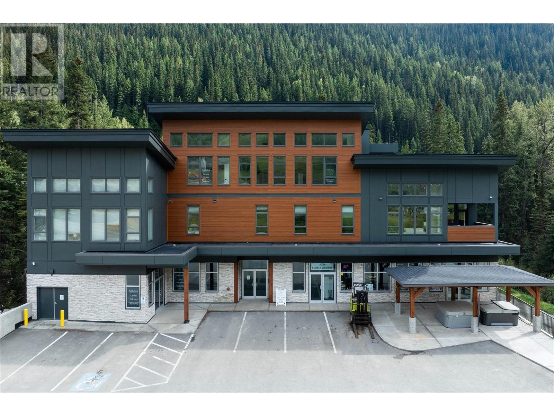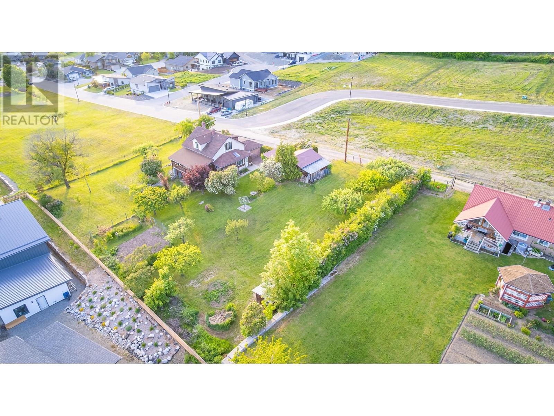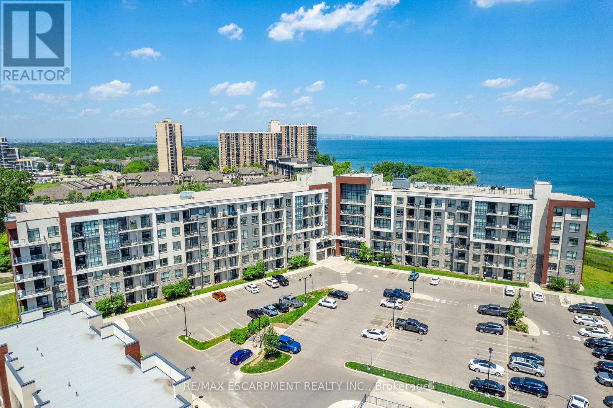1707 Slocan Crescent
Nelson, British Columbia
Welcome to this functional 3-bedroom, 2-bathroom single-family home, perfectly nestled on a quiet no through street, offering both quiet and convenience. Boasting 1616 sqft of thoughtfully designed finished living space, this residence provides a comfortable and inviting atmosphere for everyday living. The heart of the home flows seamlessly, creating an ideal setting for gatherings, while large windows ensure an abundance of natural light throughout. Step outside to discover your private patio, a serene oasis perfect for morning coffee or evening entertaining, surrounded by the peaceful ambiance of your own outdoor retreat. There is also a large backyard with alley access. Practicality meets potential with an attached carport and an additional 966 sqft of unfinished basement space, presenting a fantastic opportunity for future customization—whether you envision a home gym, a workshop, or additional living quarters. This home truly offers the best of Nelson living, the convenience of recreation and schools close by, as well easy access to downtown amenities. This family property is waiting for new owners to put their own style to the home! (id:60626)
Bennett Family Real Estate
840 Oakley St
Nanaimo, British Columbia
Rare Find in Central Nanaimo, house and large detached garage. This low-maintenance 2 bed, 1 bath rancher offers comfort, efficiency, and convenience. The bright interior features an open kitchen with an abundance of cabinets, counter space, pantry, and laundry area that flows seamlessly into a sunny dining/ living room with WETT-certified wood stove and oversized window. At the rear, you'll find two generously sized bedrooms and a 4-piece bath. Bonus: Stay cozy year-round with the efficient heat pump. The 21.5x19.5 detached garage with 220 sub panel and hoisting beam is ideal for hobbyists, mechanics or extra storage. The south-facing, partially fenced lot provides space for kids, pets, or gardening. Meticulously maintained and move-in ready, this home is ideally located near the hospital, shopping, and transit. Professional measurement coming soon, all sizes approximate (id:60626)
RE/MAX Professionals
207 Royal Avenue Unit# 507
Kamloops, British Columbia
Thompson Landing on Royal Ave is a brand new riverfront condo building available for occupancy! Featuring 64 waterfront units spanning 2 buildings, these apartments are conveniently located next to the Tranquille district boasting amenities such as restaurants, retail, city parks, River's Trail and city bus. This unit is our popular E3 plan in Royal One which includes two bedrooms, a den, bath + ensuite and peak a boo views of the Thompson River. Building amenities include a common open-air courtyard, riverfront access and a partially underground parkade. Pets and rentals allowed with some restrictions. Kitchen appliances and washer & dryer included. Call for more information or to schedule a visit to our show suite. Developer Disclosure must be received prior to writing an offer. All measurements and conceptual images are approximate. (id:60626)
Brendan Shaw Real Estate Ltd.
2709 Muskoka District 118 Road W
Muskoka Lakes, Ontario
Looking for your first home? Or wanting to downsize? This is the opportunity you have been waiting for! A stacked log open concept bungalow with a bonus loft space! From the front deck-enter a fully insulated sitting/sunroom/mudroom, a great space to hang all your outdoor gear before entering through the frosted glass double french doors. Cathedral ceilings immediately meet the eye upon entry into this lovely pine-lined home. Well appointed kitchen featuring a generous size island, dining area and spacious living area. Two bedrooms, one bathroom, a utility/laundry room all heated with a pellet stove and electric baseboard heating. Lots of windows, with 20 deep window wells for plant lovers. The bonus loft space can serve whatever purpose you have in mind! Outside for the handyman is a 12x12 workshop complete with upstairs storage and a 10x10 garden shed. Close to public access & beaches on Lake Muskoka or a quick drive into Port Carling! (id:60626)
Royal LePage Lakes Of Muskoka Realty
Pl 173 Pts 1&2 Queen Street
North Huron, Ontario
Attention investors and developers! Great opportunity for multi-unit building in the charming town of Blyth! Theatre in town close to Lake Huron, quaint community site plan completed along with engineered drawings for a 6-plex town home or build to suit! Options include Row house, multi-unit dwelling, retirement or nursing home, community facility but buyer has to verify with municipality! Buyer to verify with accountant regarding HST. (id:60626)
RE/MAX Reliable Realty Inc
285 Alder Avenue
Kamloops, British Columbia
Super cute, 2 bedroom 1 bathroom North Shore home, close to the Rivers Trail and great river views. The rancher style home boast a full basement with a spacious laundry and exercise room. Home offers a 2 car garage with updated epoxy flooring and additional workshop off the garage. Private fully fenced yard and covered patio area with lane access, loads of additional parking, great prospects for a carriage house or lane way house with city approval. 2 generously sized bedrooms on the main floor with a nice 4 piece bathroom, a warm and inviting living room with an electric fireplace and galley style kitchen with shaker cabinets and area for dining room table. Some of the other features are, High efficiency furnace, underground sprinklers, xeriscape front law and easy access to transportation, schools, recreation and shopping. Great starter home in the heart of the North Shore. (id:60626)
Royal LePage Westwin Realty
513 - 155 Legion Road N
Toronto, Ontario
Come home to this 2-Bedroom, 2-Bathroom Condo with a split bedroom layout In the highly sought-after ilofts. This lovely corner unit offers great value, with an open concept layout and well thought out modern finishes! It has floor-to-ceiling windows that gives lots of natural light. The kitchen has granite counter tops, onyx backsplash & SS appliances. The 2 bathrooms both have deep soaker tubs and subway tiles. Spacious living/dining area with mounted electric fireplace. There is a huge balcony over looking the manicured gardens with a view to the lake. The 2 walk outs from the living room and second bedroom make it very easy to access your huge balcony to BBQ, relax and enjoy the views all day and night. The parking spot is conveniently located next to the elevator. Enjoy all this wonderful waterfront community has to offer, just minutes from Lake Ontario and Humber Bay Park. Quick access to the Gardiner Expressway, Mimico Go Station, and the TTC makes commuting to the city a breeze. Costco, restaurants and grocery multiple different grocery stores are all within a 10 minute drive. Great Building & Great Location! (id:60626)
International Realty Firm
25 Bayshore Drive
Bathurst, New Brunswick
This one-of-a-kind property offers over approximately 185 feet of a stunning panoramic view of the Bay of Chaleur and Bathurst harbour with your very own access to the beach. Step inside and be greeted by a bright open-concept layout with large windows along the north side that flood the space with natural light and panoramic water view. Built in 2003, the home was thoughtfully constructed with double plywood walls on the north side to help protect against cold and wind during winter, making it cozy year-round. Enjoy morning coffee or evening sunsets from the porch complete with power and a ceiling fan or host guests in the detached gazebo, perfect for summer sleepovers with family and friends. Whether you're relaxing in the peace and quiet of your beautifully landscaped yard, taking in the ocean breeze, or enjoying easy access the beach, this home truly offers your own slice of paradise just minutes from local amenities. Dont miss this rare opportunity to own waterfront living at its best. (id:60626)
RE/MAX Professionals
812 - 22 Tandridge Crescent
Toronto, Ontario
Welcome to this Beautiful, Bright, and spacious 3-bedroom, 2-bathroom townhome in a family-friendly community backing onto park and green space. This well-maintained home features a large open-concept living and dining area with walk-out to a private, fenced backyard, perfect for relaxing or entertaining. The first floor includes a versatile den ideal for a home office or additional living space. Modern, carpet-free flooring throughout provides a clean and updated look. Enjoy the convenience of a built-in garage plus an additional driveway parking spot. Recent upgrades include new windows and doors (2024) and roof (2019). Maintenance fees include water, internet, cable, landscaping, parking, roof, windows, and doors. Incredible location with TTC bus service at your doorstep providing direct access to Wilson Subway Station. Minutes to Highways 401 and 427, steps to Humber River trails, and close to schools, shopping, and restaurants. A fantastic opportunity for families, first-time buyers, or investors. (id:60626)
Sutton Group-Admiral Realty Inc.
731 Francie Lane
Laurentian Valley, Ontario
Welcome to your serene waterfront escape on the beautiful Ottawa River just minutes from all the amenities of Pembroke and approximately 1.5 hours from Ottawa. This fully renovated 2-bedroom, 2-bathroom home (updated in 2019/2020) blends modern comfort with peaceful, scenic living. Enjoy the oversized driveway and attached garage before stepping inside to discover bright, open living spaces designed to maximize natural light and river views. The spacious kitchen features a large center island, perfect for entertaining and everyday use, while the adjacent family room offers an electric fireplace and double doors that open to the tranquil waterfront ideal for cozy evenings or morning coffee with a view. Sliding pocket doors allow you to easily close off the family room from the main living space for added privacy or flexible use. A lovely four-season sunroom extends your living area and leads directly to the beautifully maintained backyard, where you'll find a charming shed and a quaint balcony right by the water perfect for relaxing or watching boats drift by. With two full bathrooms and generous bedrooms, this home offers comfort and practicality for year-round living or as a luxurious retreat. Revel in peaceful riverfront living without sacrificing convenience your next chapter starts here. 24 hour irrevocable on all offers. (id:60626)
Royal LePage Edmonds & Associates
32 Picton Street W
Hamilton, Ontario
Welcome home to 32 Picton St. W, Hamilton. Perfectly positioned between the vibrant energy of James Street North and the peaceful beauty of Bayfront Park. Just steps from the West Harbour GO Station, Pier 4, and some of Hamilton’s top restaurants and patios, this home offers more than a place to live—it offers a lifestyle. Surrounded by scenic trails and waterfront views, it’s ideal for commuters, outdoor enthusiasts, and anyone who craves urban living with a natural edge. The home itself has been completely transformed! Greeted by a new covered front porch, come inside to find new enginerred hardwood floors, a brand new kitchen with quartz counters, all new cabinetry and appliances, a new bathroom new lighting throughout and a new deck out back! This 3 bed 1 bath is both stunning and turn key! Whether you're a first-time buyer, downsizing, or looking for an investment opportunity, this property is full of potential. Its unbeatable location—close to transit, dining, and nature—also makes it an excellent choice for both long- and short-term rentals. Come see it today! (id:60626)
RE/MAX Twin City Realty Inc
1079 Bay Street Unit# Lot B
Port Rowan, Ontario
New construction located in the gorgeous Lakeside community of Port Rowan! This modern semi-detached home to be built by Don Field & Sons. Stylish exterior finishes w/stone on the front, board & batten, inviting front entrance with covered porch. Large foyer welcomes you into this bright home, the open staircase to the basement allows for additional living space you may discuss & negotiate with the builder. The open concept layout features a kitchen w/ island and lots of cupboards ever serious cook will love, dining rm you may step outside to a covered deck overlooking your spacious backyard. The primary bedrm offers a 4 pc ensuite & walk-in closet. The 2nd bedrm, 4 pc bath, main floor laundry plus garage entrance complete this spacious home. The basement has large windows creating the potential for a nice bright space. A rough-in for a future bath in included. The listing price does not include a fully finished basement, but this could be incorporated into the purchase, if desired. Don Field & Sons Construction is built on the firm foundation of experience & well developed skills building homes since the 1950s. As second generation builders they keep up to date on the latest building techniques, materials, methods & equipment building homes that will last well into the future. Close to all town amenities, marinas, golf, hiking trails birding, wineries and the sandy beaches of Long Point and Turkey Point. Photos are of the previously built model semi. (id:60626)
Coldwell Banker Homefront Realty
1079 Bay Street Unit# Lot A
Port Rowan, Ontario
New construction located in the gorgeous Lakeside community of Port Rowan! This modern semi-detached home to be built by Don Field & Sons. Stylish exterior finishes w/stone on the front, board & batten, inviting front entrance with covered porch. Large foyer welcomes you into this bright home, the open staircase to the basement allows for additional living space you may discuss & negotiate with the builder. The open concept layout features a kitchen w/ island and lots of cupboards ever serious cook will love, dining rm you may step outside to a covered deck overlooking your spacious backyard. The primary bedrm offers a 4 pc ensuite & walk-in closet. The 2nd bedrm, 4 pc bath, main floor laundry plus garage entrance complete this spacious home. The basement has large windows creating the potential for a nice bright space. A rough-in for a future bath in included. The listing price does not include a fully finished basement, but this could be incorporated into the purchase, if desired. Don Field & Sons Construction is built on the firm foundation of experience & well developed skills building homes since the 1950s. As second generation builders they keep up to date on the latest building techniques, materials, methods & equipment building homes that will last well into the future. Close to all town amenities, marinas, golf, hiking trails birding, wineries and the sandy beaches of Long Point and Turkey Point. Photos are of the previously built model semi. Property not built yet. Photos for illustration only, photos from a previous model. (id:60626)
Coldwell Banker Homefront Realty
306 Belfort Crescent
Cornwall, Ontario
Beautifully maintained and thoughtfully designed, this spacious 2-storey semi-detached home offers everything today's family needs. The open-concept main floor seamlessly blends the kitchen, dining, and living areas, creating an inviting space ideal for both everyday living and entertaining. Upstairs, you'll find a bright and airy primary bedroom featuring corner windows and a private ensuite, along with two generously sized bedrooms and a modern 4-piece bath. The fully finished basement adds even more versatility with a large family room and an additional 4-piece bathroom perfect for guests or extended family. Step outside to a backyard built for entertaining, complete with a hot tub, BBQ area, and plenty of room for outdoor fun. A perfect blend of comfort, style, and space. (id:60626)
RE/MAX Affiliates Marquis Ltd.
49 Grove Avenue
St. Catharines, Ontario
Solid 4-level back-split perfectly located close to all major amenities, Pen Centre, Brock University and public schools with great connectivity to all of the Niagara region. Featuring a charming brick front and finished from top to bottom, this home offers spacious and versatile living for a growing family, first time buyers and anyone looking to grow their investment portfolio. The open-concept main floor is ideal for entertaining, with laminate flooring flowing throughout. The combination living room, dining room with large kitchen features a huge kitchen island with plenty of built-in cabinetry. Enjoy the warmth and ambiance of not one, but two gas fireplaces perfect for cozy evenings with one on the main level and one in the family room. With 3 spacious bedrooms and 2 full bathrooms, there's room for everyone. The third level offers a spacious rec room with laminate floors and a home office/fourth bedroom converted into a laundry space. Enjoy a finished fourth bonus level man cave, games/media space or potential large bedroom with a four-piece washroom and laundry space currently being used for storage. The backyard space offers a large side patio, gazebo, covered barbecue area with two large sheds for storage. Whether you're relaxing in the family room, hosting guests or looking for a fully finished home, this home checks all the boxes for comfort and convenience in a sought-after location. (id:60626)
Exp Realty (Team Branch)
201 10th St
Wainwright, Alberta
Quality Building, Excellence Main Street Location, and Long Standing Pizza Business located in the Town of Wainwright. This thriving Community has a population of over 6600 people of which 250 are permanent Army personnel and families. Currently this Mediterranean & Pizza Business has seating availability and Take-Out service. Implemented during Covid. The Fully fixtured kitchen has been reestablished as a fully licensed Restaurant. The upper level Living Accommodation of 1922 sq.ft. offers 2 bedrooms; large living area; sitting area; fully laundry, full bath, large kitchen with ample cupboards & lovely eating area. This property offers combined affordable living accommodation & business opportunity, which is perfect for any family or business partnership. In the last 2 years the Owner has renovated & established food Coolers for M&M Sales plus Virtual Gaming Equipment which is extremely popular. (id:60626)
RE/MAX Excellence
605 14225 103a Avenue
Surrey, British Columbia
TOP FLOOR UNIT!! This 9 feet ceiling 2 bed & 2 bath unit features a bright and open concept living space, and a sliding-door walkout spacious 83 sqft balcony. Two bedrooms are in separate corners and each has a window. The gourmet kitchen is well equipped with high-quality stainless steel appliances and a walk-in closet/pantry. Perfect location in the central area of Surrey & Guildford, close to the Surrey Centre and King George Skytrain, plenty of shops, large shopping malls, SFU, KPU, Civic Plaza, Surrey Memorial Hospital, Library, etc. Comes with one storage Locker and one Parking. (id:60626)
Century 21 Coastal Realty Ltd.
904 - 30 Tretti Way
Toronto, Ontario
Upgraded 2+1 Bedroom Condo with Parking & Locker Prime North York Location This bright and functional 750sf suite offers 2 bedrooms plus a den with a window and finishes, this home blends style and practicality.doorideal as a 3rd bedroom or home office. Fully upgraded with nearly $14K in premium The kitchen features Level 2 Montauk quartz countertops, a rare Level 3 Royale Blanc quartz backsplash, sleek under-cabinet valance lighting, and integrated appliances. Thoughtful bedroom, and custom blinds including Magic-lite blinds in the living room and main bedroom.details include upgraded metal pulls, mirrored closet sliders in the foyer and primary Bathrooms include handheld shower kits, mirrored medicine cabinets, and a white quartz shower niche in the ensuite. Plus, enjoy smart living with a Tech Bundle (thermostat + smart lock),TV package, and capped ceiling outlets with switches added to the living room, den, andprimary bedroom.Enjoy first-class building amenities: concierge, gym, rooftop garden, party room, and visitor parking. Minutes from Wilson Subway, Yorkdale Mall, Hwy 401, and Allen Rd. (id:60626)
Century 21 Leading Edge Realty Inc.
101 145 Newcastle Ave
Nanaimo, British Columbia
Across from Nanaimo's amazing waterfront promenade, this ground floor, 1377 two bedroom and 2 bathroom home offers tasteful upgrades, plenty of space, and even covered parking close to your front door. An added bonus is an enclosed sunroom with double doors for your year round comfort. Not many homes in this building come up for sale. It is well managed, reflects important upgrades like the roof and vinyl windows, and yet places you in the heart of a waterfront community along Nanaimo's beautiful inner harbour. The tasteful upgrades include both bathrooms: quartz countertops, tile finishes, and upgraded fixtures. A spacious kitchen flows out to the sunroom while a full dining room adjoins a large 14'x14' living room. The primary bedroom features a walk-in closet and shares access with the living room to the front patio, with its ocean view backdrop. This is a 55+ building (no rentals) and fees are $563/m. You are centrally located to the BC Ferries, downtown (by bicycle in ten minutes), shopping, and Nanaimo hospital. All measurements are approximate and should be verified if important. (id:60626)
RE/MAX Professionals
1027 18 Street Ne
Calgary, Alberta
*OPEN HOUSE 12-5 PM SUNDAY JUNE 29* Stunning Bungalow | West Backyard | Double Oversized Garage | Desirable community of Mayland Heights | R-CG 6000 SF Lot | Finished Basement W/ Side Entrance | Tastefully Renovated |Welcome to your future home in the heart of Mayland Heights—an established and vibrant inner-city community just minutes from Downtown Calgary. This beautiful bungalow offers a rare blend of comfort, functionality, and future potential, sitting proudly on a 50x120 R-CG zoned lot—perfect for those considering future multi-family development (with city approval). As you arrive, you'll immediately notice the curb appeal, thanks to recent upgrades including a newer roof and fencing. The main floor greets you by a freshly updated interior, where new flooring, baseboards, paint, hardware, and stylish light fixtures create a clean, modern aesthetic throughout. The bright and spacious living room invites you to relax and unwind, bathed in natural light from large front windows. Sleek black built-in organizers add a contemporary flair while keeping the space functional. The adjacent kitchen offers plenty of cabinetry to store all your culinary essentials—perfect for hosting family dinners or trying out new recipes. On the main floor, you’ll find three comfortable bedrooms, including a generously sized primary suite that offers both privacy and tranquility. A modernized 4-piece bathroom completes the main level, offering everyday convenience for the whole family. Downstairs, the finished basement provides even more room to live and grow. The expansive recreation room is ideal for movie nights, a home gym, or play space. There’s also a fourth bedroom, a 3-piece bathroom, a dedicated laundry room, a kitchenette, and ample storage space to keep your home clutter-free. The utility room includes a recently updated electrical panel and high efficiency furnace. The west-facing backyard is a sunny oasis—perfect for summer barbecues, gardening, or simply relaxing after a long day. And with an oversized double garage, you'll have plenty of room for vehicles, storage, or even a workshop.Living in Mayland Heights means you're close to everything—schools, parks, playgrounds, transit routes, and more. Commuting is a breeze with quick access to 16th Avenue and Deerfoot Trail, and you'll love being just far enough from the downtown core to enjoy peace and quiet, while still having quick access to all the action.Whether you're a growing family, an investor, or someone simply looking for a beautifully updated home in a prime location—this property checks all the boxes. Come see for yourself what life could look like in Mayland Heights. Welcome home. (id:60626)
Real Broker
1130 Sun Peaks Road Unit# A & B
Sun Peaks, British Columbia
First impressions matter: Be that at Sun Peaks. Unlock the potential of your business dreams with this prime commercial space in the heart of Sun Peaks. Boasting the best drive-by exposure in the area, this property is a canvas for entrepreneurial success. Consisting of 2 titles and 1068 sq ft of interior space and an additional 458 sq ft outdoor pergola space, provides options for various businesses, from property management to art galleries, private medical practices, spas, adventure tourism ventures, and immersive experience centers. The possibilities are as vast as the mountain views that surround you. Exclusive use of 5 exterior parking stalls ensures accessibility for your clients, while additional storage units, available for rent, provide the perfect solution for your business needs. Whether you're looking to own or lease, this commercial gem is your gateway to turning aspirations into a thriving reality amidst the stunning landscapes of Sun Peaks. Don't miss the chance to make your mark in this vibrant and dynamic community. (id:60626)
Exp Realty (Kamloops)
1843 Mclaren Street
Creston, British Columbia
Take a step back in time, this charming character home in Creston is like nothing else on the market right now. The original homestead at the end of McLaren Street, this quaint 2 story home offers more living space than initially meets the eye from the street. Lovely arched doorways, a cozy dining area, a main floor den that easily converts to another bedroom or a home office - with access to the large covered deck with wonderful views, a cozy wood burning fireplace and so much more. This home is situated on a .69 of an acre property in town that has been lovingly owned and cared for by the same family for many years. Fruit trees, gardens, flowerbeds, sprawling lawns; it is a gardener's paradise. The old world charm extends from outdoors in, there is just so much potential. Walking distance to schools, downtown and other amenities if you choose. Surrounded by newer homes and in a very desirable neighbourhood. Call your REALTOR for your personal tour. Come and envision how to make this your own. (id:60626)
Century 21 Assurance Realty
4016 Thomas Street
Terrace, British Columbia
Discover your dream home in this beautifully finished rancher! With just over 1,800 sq.ft, this stunning single-family house boasts four spacious bedrooms and two bathrooms with modern finishes. Located in a newer subdivision near Uplands Elementary School, and just a short drive to downtown. Welcoming and bright covered entry leads you into spacious living room and kitchen, perfect for entertaining. Open-concept design with large island and granite counters, stainless steel appliances, and walk in pantry. Dining room leads out to covered patio and fully fenced yard. Primary bedroom features walk in closet and ensuite with his/her sinks. Don't miss out on this fantastic opportunity! (id:60626)
Royal LePage Aspire Realty (Terr)
422 - 125 Shoreview Place
Hamilton, Ontario
Welcome to this breathtaking and exceptionally spacious 1 bedroom + den condo, situated just steps from Lake Ontario! Enjoy the convenience of an open-concept layout, underground parking for one vehicle, and a unit-level storage locker. From the moment you step inside, you are greeted by tall ceilings, tasteful finishes, and plenty of natural light. The kitchen features dark-toned cabinetry, full-size stainless steel appliances, ample storage, and beautiful stone countertops with a waterfall design siding the peninsula. Adjacent to the kitchen, the dining area features a sliding door walkout to your private balcony, overlooking a trail and greenery. The spacious living room is lovely and the perfect spot for relaxing. The bedroom is a retreat of its own, complete with ample natural light, a large walk-in closet, and a stunning 3-piece ensuite bathroom with a rainfall shower. Additionally, enjoy partial views of Lake Ontario from the bedroom! A great-sized den is located near the front of the unit, ideal for use as a home office or hobby room. A gorgeous 4-piece bathroom and a laundry room complete this lovely home. This well-maintained mid-rise condominium offers retreat-style living with a party room, a fitness room, ample visitor parking, and a rooftop terrace with panoramic lake views and plenty of seating. There is a walking trail that runs alongside the condominium and leads to a beautiful beach, the perfect spot to take in peaceful sunrises by the water. This serene location is just steps from the waterfront and close to numerous parks, schools, restaurants, and more. Ideal for commuting, enjoy easy highway access to the QEW Toronto and Niagara, and to downtown Burlington and Hamilton. Now is your chance to immerse yourself in the fabulous lifestyle this great home offers! (id:60626)
RE/MAX Escarpment Realty Inc.


