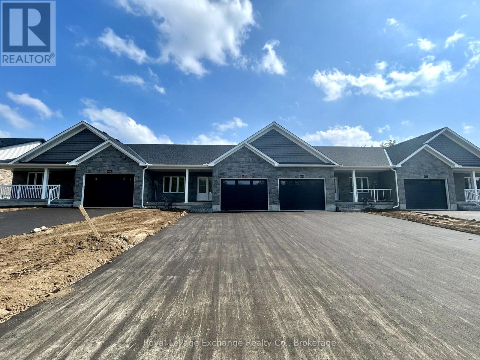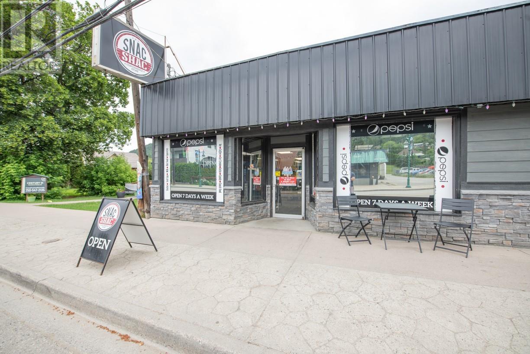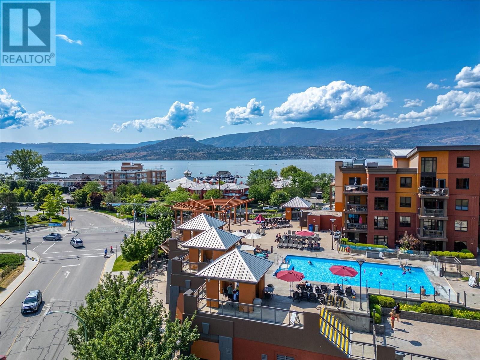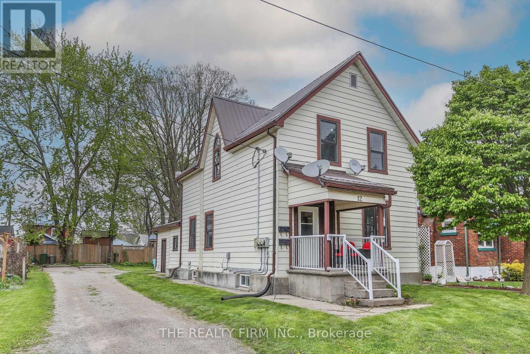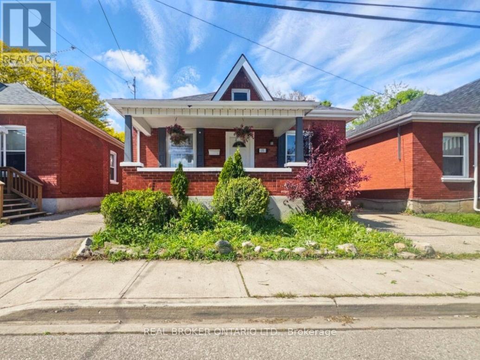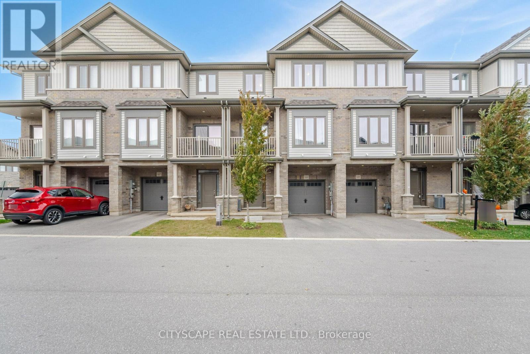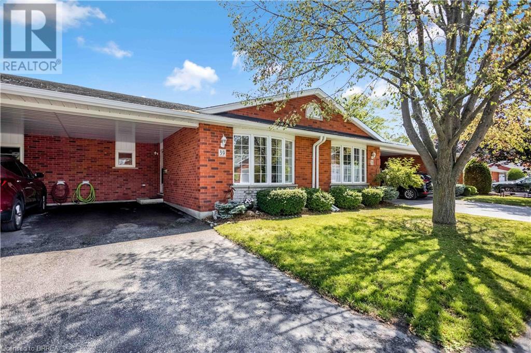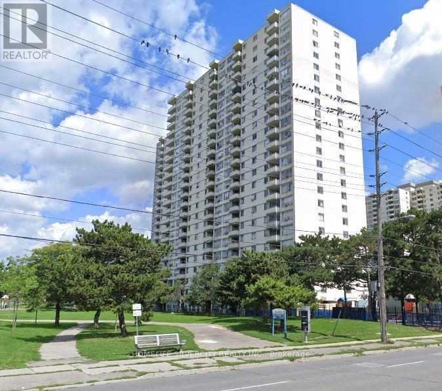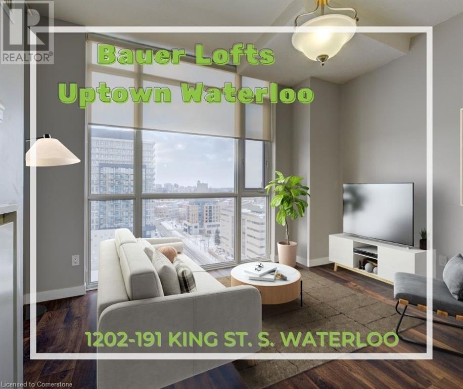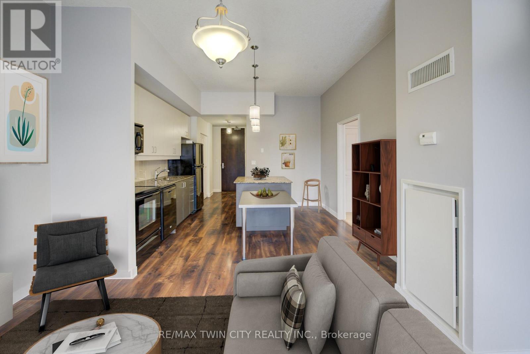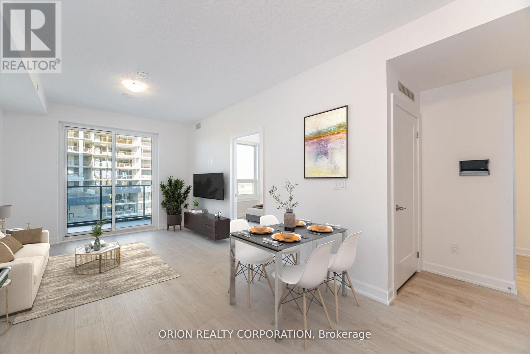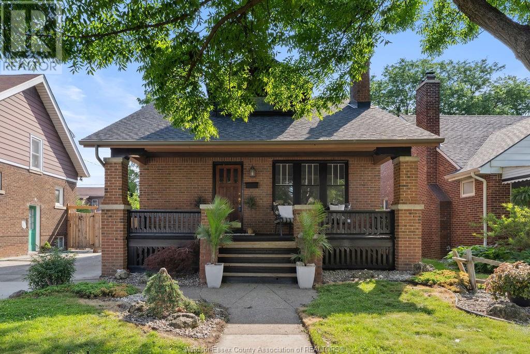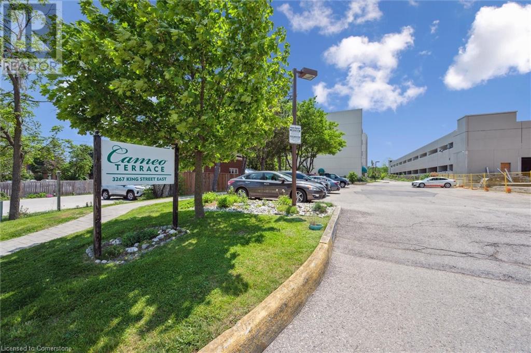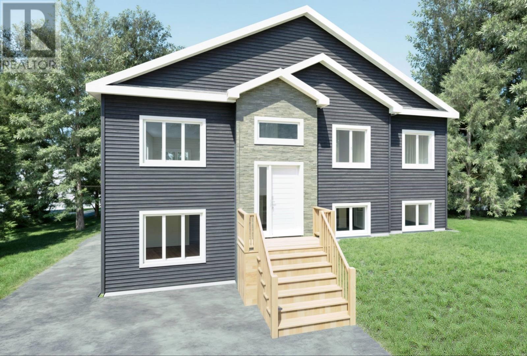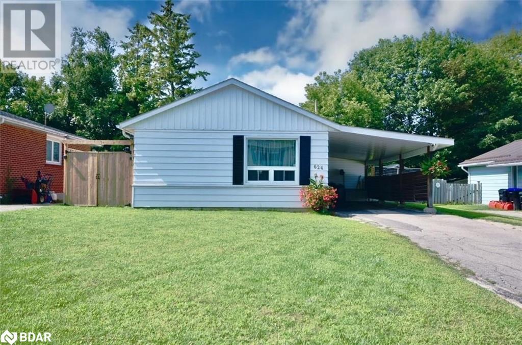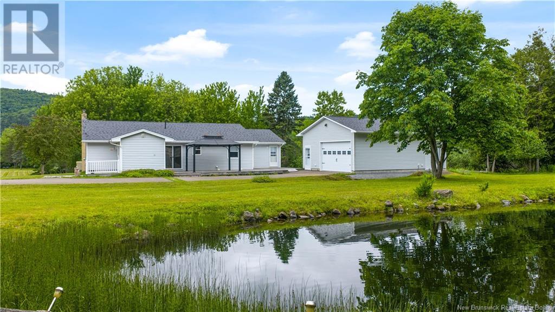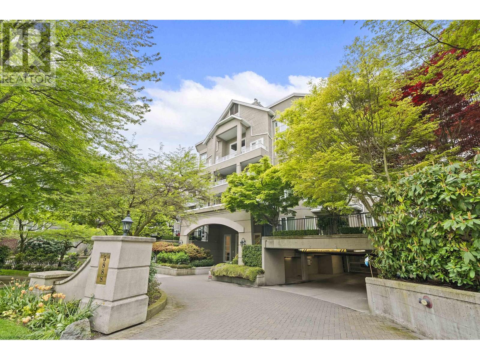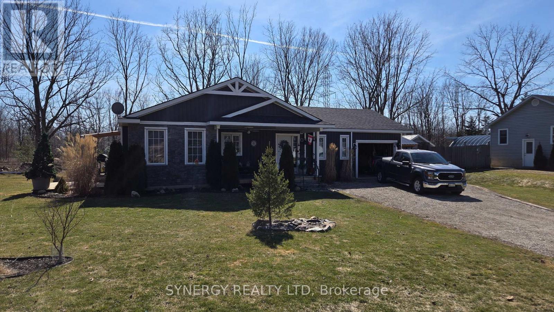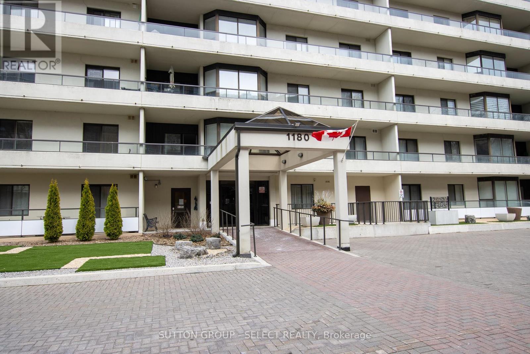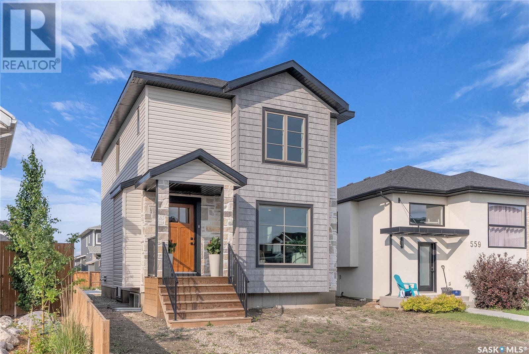443 Park Street W
West Grey, Ontario
Introducing a brand new townhome for 2025, nestled in the welcoming community of Durham, Ontario. This beautifully constructed Candue Home offers everything you need on the main level, yet continues to impress with a fully finished basement as well. Step inside to discover the abundance of natural light in your new custom-designed kitchen featuring timeless quartz countertops, a spacious living room, the main bathroom and your new primary bedroom. Additionally, there is a second bedroom/office and a dedicated laundry space. This level is completed with front and rear porches as well as a full-sized garage for one vehicle. Descend the hardwood staircase to find a fully finished lower level which includes an extra bedroom with walk-in closet, a four-piece bathroom, a generous recreational room, along with the mechanical room and an unfinished storage area. There's more - this home also comes with a brand new appliance package, Tarion Home Warranty, a paved driveway, sodded yard and impressive 9-foot ceilings. Move in ready for July! Come and see for yourself, contact your realtor today. (id:60626)
Royal LePage Exchange Realty Co.
703 - 2720 Dundas Street W
Toronto, Ontario
The Eclectic Junction House Condos! A fairly new spacious 1 bedroom condo, located on the seventh floor of a low-rise building that is situated within the Junction Community. The condo features a Scavolini kitchen with a gas range and built in appliances, hardwood throughout, floor to ceiling windows, a large bathroom and unobstructed views of the City. The building features many amenities such as a co-work space, health & wellness gym, rooftop terrace (BBQ's, loungers, fire pit, dog area, breath taking views of the City), concierge and parcel storage. With a walk score of 97, You're minutes away from cafes, restaurants, markets, shops, public transit (including UP express), parks, bike paths & schools. This condo & building is definitely a must see! (id:60626)
Coldwell Banker - R.m.r. Real Estate
65 Victoria Street
Magnetawan, Ontario
Welcome to this wonderfully renovated home or off water cottage. Sitting on a quiet year round road this amazing home sits on a large, level lot with a vacant field across the street adding to your private oasis. The warmth of a traditional cottage takes hold of you when entering the home and the coffered ceilings add a touch of elegance. Gleaming floors throughout the home are a feast for the senses and the in floor heating system and hot water on demand keep energy costs low all year round. For backup and ambiance there's a certified wood stove in the living room. The lot is large enough to build a garage if that is in your future plans and the granite driveway and attention to detail in landscaping welcomes you home. Southern exposure welcomes the sun most of the day and the large deck gives ample space for entertaining family and friends. The large firepit area is ready for ghost stories to be shared in the evenings. Inside the large primary bedroom could house a king size bed and the completely renovated bathroom is beautiful and adds a touch of class. The main floor laundry is a welcome touch. Tons of storage in the new kitchen with stainless appliances, huge centre island, and slow close cabinetry. A roof and screens could easily be added to the front deck to convert it to a Muskoka room. Magnetawan is a safe, close knit community with friendly neighbours and local grocery stores and restaurants for your dining pleasure whether you want to stop in when you're on or off the water. Boat slips may be available within the Village to keep your boat moored for the season with easy access. If not there are boat launches nearby and public sand beaches for the family to enjoy not to mention the multitude of provincial parks in the area. Added bonus is that this home is zoned Village Residential which means regularly scheduled garbage and recycling pickup. (id:60626)
Royal LePage Lakes Of Muskoka Realty
313 First Street E
Cochrane, Alberta
Prime lot on First Street in Cochrane. The lot is 9010 square feet and is level. Many commercial business around this property. (id:60626)
Royal LePage Benchmark
903 - 265 Enfield Place
Mississauga, Ontario
Stunning Corner Unit Flooded with Natural Light in a Desirable Mississauga Locale! Freshly Painted, This gem features 2 bedrooms + 2 full bathrooms alongside a generous den/solarium perfect for an optional Third Bedroom. Indulge in the updated kitchen boasting stainless steel appliances, granite countertops, and a stylish backsplash. Entertain in the spacious living and dining area adorned with laminate floors and upgraded lighting. Experience the serene Japanese Garden vista right Steps from you. Plus, revel in the convenience of low maintenance fees covering all utilities including basic cable and internet. Loaded with amenities including a fitness center, indoor pool, sauna, squash court, tennis court, and round-the-clock concierge service! Its a family-friendly building, too. Walking distance from the future LRT. (id:60626)
RE/MAX Gold Realty Inc.
2133 Shuswap Avenue
Lumby, British Columbia
Prime commercial opportunity in the heart of Lumby! Located just steps from the local high school, this well-maintained building offers exceptional visibility and foot traffic in a central location. With an open-concept layout, ample natural light, and both street and off-street parking (including convenient rear access), this property is perfectly positioned for a wide variety of business ventures. Whether you're dreaming of opening a butcher shop, daycare, grocery store, laundromat, café, restaurant, or something entirely unique—this space is ready for your ideas. The building has been lovingly maintained with regular updates to infrastructure and equipment. Zoned for commercial use and backed by a strong sense of community in a growing town, this is your chance to bring your vision to life in a welcoming and high-traffic location. Let your imagination run wild and create the next great local destination in Lumby! (id:60626)
Real Broker B.c. Ltd
905 Evansridge Park Nw
Calgary, Alberta
Enjoy Ravine Views in This Modern 3-Story Townhome in Vantage on Evansridge. Welcome to this beautifully designed 3-story townhouse offering nearly 1,538 sq ft of finished living space, complete with 3 bedrooms, 2.5 bathrooms, and a double attached garage. Step in from your private front patio to a flexible main-floor space—ideal as a bedroom, home office, or den—with direct access to the garage. The second floor is the heart of the home, featuring a modern kitchen with a large granite island, dark maple cabinets, stainless steel appliances, and a spacious pantry. An open-concept living and dining area with a picture window showcases breathtaking ravine views. A balcony with a gas BBQ hookup and a convenient half bath complete this level. Upstairs, the primary bedroom offers a walk-in closet and a beautifully upgraded ensuite with a double shower. Two additional bedrooms, a full bathroom, and a laundry area provide ample space and functionality. Additional features include a double insulated garage, water purifier, and a water softener. All in a prime location blending nature with everyday convenience. (id:60626)
First Place Realty
2605 Binbrook Road Unit# 307
Binbrook, Ontario
Welcome to The Manse in Binbrook. This gorgeous 2 bedroom unit on the 3rd floor has been meticulously maintained. Approx. 9ft high ceilings and lots of large windows gives a bright open feel. Upgrades include: Built in custom closet organizers, $3000 upgrades in appliances, Whirlpool Fridge, Stove, Microwave, Range and Dishwasher (2021). LG Stackable washer and dryer in suite. Kitchen also features an upgraded built-in wine rack and wine glass cabinet, cupboard valence and under cabinet lights (2021). Neutral tile backsplash and breakfast bar seating area. There is room for a dining table in the open concept living area. Private outdoor balcony approx. 8' X 9'. Storage locker is conveniently located just down the hall on the same floor as the unit. Extra room on the first floor for bike storage. One designated parking spot and plenty of visitor parking and street parking available. Close to shopping, restaurants, gyms, parks, library and more! Highway access for commuters. Look no further if a low maintenance life is your thing! Close the door behind you and travel with no worries. (id:60626)
Royal LePage State Realty Inc.
3312 27 Ave Nw
Edmonton, Alberta
Location, location, location! Welcome to this stunning upgraded bungalow in the heart of Silverberry, featuring a sleek high-gloss kitchen with granite countertops, stainless steel appliances and modern LED lighting. The main floor offers a spacious primary bedroom with a 3-piece ensuite, two additional bedrooms, and another full bathroom. The fully finished basement comes with a SEPARATE ENTRANCE, SECOND KITCHEN, two more bedrooms, and a full bath— perfect for extended family. Just steps from Silverberry Park and all major amenities, this home combines style, space, and convenience—don’t miss your chance to own this gem! (id:60626)
Venus Realty
11633 St Albert Tr Nw
Edmonton, Alberta
Introducing this exquisite custom-built duplex with NO CONDO FEES! Offering 3 spacious bedrooms, 2.5 luxurious baths, and a versatile bonus room, this home exudes sophistication. The main floor is a showstopper, featuring a stunning floor-to-ceiling custom-designed feature wall with a 3D fireplace, complemented by 9 ft ceilings throughout. The beautifully appointed kitchen w/s.s appliances at the rear of the home flows into a large dining area & an expansive living room, perfect for both intimate gatherings & entertaining. The spacious primary bed offers a full ensuite, a large closet & a beautiful feature wall. The basement, also with 9 ft ceilings, offers a SIDE ENTRANCE & is roughed in for a future LEGAL BASEMENT SUITE. Located just minutes from Westmount Shopping Centre, Ross Shep school, major hospitals, & top universities, this property is the ideal blend of luxury and convenience. Don't miss your chance to own this move-in read, fully landscaped, meticulously crafted home w/Double garage. (id:60626)
Exp Realty
601, 355 Nolancrest Heights Nw
Calgary, Alberta
Welcome to this gorgeous END UNIT townhouse in the vibrant community of Nolan Hill! Featuring 3 bedrooms and an attached tandem double garage, this home is nestled in the heart of one of Calgary's most sought-after neighborhoods. The main level boasts an inviting, open-concept layout filled with abundant natural light. The spacious living area is enhanced by large windows that create a bright and cheerful atmosphere. The modern kitchen is a dream for culinary enthusiasts, complete with quartz countertops, stainless steel appliances, and a convenient breakfast bar. Just off the kitchen, enjoy your private balcony—perfect for morning coffee or peaceful evening conversations. Upstairs, the upper level is dedicated to comfort and relaxation. The spacious primary bedroom features a 3-piece ensuite, while two additional bedrooms offer flexibility for a growing family, a home office, or guest space. Additional highlights include central air conditioning, upper-level in-suite laundry, and a natural gas hookup for your BBQ. Don’t miss this one—book your private showing today! (id:60626)
Grand Realty
2703 - 29 Singer Court
Toronto, Ontario
Live above it all at Discovery Condos by Concord, perfectly positioned in vibrant North York. This 1+1 bedroom, 1 bathroom suite sits on the 27th floor, offering stunning, unobstructed views of the CN Tower and natural light flooding in from floor-to-ceiling windows paired with soaring 9-foot ceilings. The open-concept layout is both stylish and functional, featuring an upgraded kitchen with a large centre island and breakfast bar ideal for cooking, dining, or hosting friends. Upgraded laminate floors flow throughout, and the spacious primary bedroom offers two closets for convenient storage. The versatile den is perfect for a home office, guest area, or creative space. Enjoy unmatched connectivity with quick access to Highways 401, 404, and the DVP, and just steps to Leslie and Bessarion subway stations and GO Transit making your commute effortless. Outside your door, discover a growing community with a brand-new soccer field, playground, park, and community centre just minutes away. At home, take advantage of premium building amenities: 24-hour concierge, basketball court, indoor pool, hot tub, kids playroom, theatre, karaoke, pool/fuse ball, party room, lounge, BBQ terrace, modern fitness centre, party room, guest suites, laundromat and visitor parking. (id:60626)
Keller Williams Legacies Realty
1510 78 St Sw
Edmonton, Alberta
What captures your attention when you are searching for a new home? Could it be this quiet Lake Summerside location, or facing the setting sun when you arrive home from work and fire up the BBQ? Perhaps it’s the walking path directly behind your home giving you that feeling that you can breathe a bit not looking directly into a back neighbours yard. Maybe that path will beckon you to go for a run, cycle, or walk the dog. Fully finished basement spares you the expense and instantly gives you the extra space you crave with a nice family room, guest bedroom and bathroom. Just purchased stainless steel stove & dishwasher = more savings. The sunlight filled interior is just waiting for you to live your best life, neutral décor will make it fun to decorate, maple hardwood floors & gas fireplace. Upstairs Bonus Room, 3 bedrooms with the Primary having a huge walk-in closet + soaker tub ensuite. You can always go over to the Beach Club with friends & paddle on the lake! *some photos have been virtually staged* (id:60626)
RE/MAX River City
654 Cook Road Unit# 629
Kelowna, British Columbia
TOP FLOOR CORNER UNIT | PLAYA DEL SOL. Sunshine, cocktails, and the ultimate vacation-vibes-only location—welcome to Playa Del Sol in the heart of Kelowna’s Lower Mission! This fully furnished 2-bedroom, 2-bath top-floor corner unit is exactly what your lifestyle has been waiting for. Soaring ceilings, extra windows, lake views from the best poolside deck in town, and no stompy upstairs neighbors? Yes please! Inside: a bright open layout, two spacious bedrooms on opposite sides for privacy, full-sized kitchen, a legit DEN (not a closet), in-suite laundry, and a private balcony for sunset sips or espresso filled people watching. Outside: heated outdoor pool, hot tub, gym, BBQ areas, and vibes for days. You’re just steps to Gyro Beach, the Eldorado, Cabana, H2O, paddleboard rentals, and more patios than your liver can handle. Bonus: 2 secure underground parking stalls (rare!), a storage unit, pets allowed (yep—even your 15” tall floofs)...this the perfect vacation spot. Think the strata fees look spicy? Relax—they cover your heating, cooling, water, and more... basically everything but your late-night Netflix habit. Plus, those resort-style amenities? Chef’s kiss. Worth every penny. Whether you're locking and leaving, living the dream, or waiting for the Airbnb rules chill out...this place is a certified vibe. (id:60626)
Coldwell Banker Executives Realty
12 Weldon Avenue
St. Thomas, Ontario
Turn-Key Duplex Opportunity. Ideal for Investors or Owner-Occupants!Don't miss this beautifully renovated duplex located on a quiet, tree-lined street just minutes from downtown, amenities, and Pinafore Park. This charming property features two self-contained 2-bedroom, 1-bath units - one up, one down - each with its own private entrance, laundry, hydro meter, and water tank. Both units boast high ceilings, spacious layouts, and a perfect blend of modern updates and original character. The upper unit is vacant, allowing you to move in and enjoy income from the lower unit currently rented at $1,715/month + hydro, or rent out both units at market rates. Renovations completed in 2021 include stylish kitchens and bathrooms that appeal to today's renters. The durable metal roof and numerous updates ensure a hassle-free ownership experience, while generous parking and curb appeal add to the property's value. Whether you're looking to invest or live with income, this duplex checks every box. (id:60626)
The Realty Firm Inc.
220 Dalhousie Street
Brantford, Ontario
Attention Investors! Situated in Brantford's Downtown district within the Strategic Growth Boundary area and nearby to the upcoming massive redevelopment project (google 50 Market St. S.) - there is no time like the present to purchase your first investment property or add to your portfolio. Commercial zoned (C3-1) with an abundance of allowable uses. This circa 1881 solid brick home boasts 2468 square feet with 7 bedrooms, 2 bathrooms and 2 full kitchens. They sure don't build them like this anymore! Previously home to University students, there's an abundant amount of space for the many allowable uses. This fantastic property has so much potential and should not be missed! (id:60626)
RE/MAX Twin City Realty Inc
13 Salisbury Avenue
Brantford, Ontario
Fully renovated, stylishly upgraded, and ready for you to move in this is the one you've been waiting for! Set in the heart of Brantford's family friendly Eagle Place community, this beautifully updated 3-bedroom, 2-bathroom home blends modern comfort with everyday convenience. Over $70,000 in recent upgrades bring new life to every corner, including a sleek kitchen makeover, fully renovated bathrooms one being a private ensuite off the primary bedroom and brand-new flooring throughout. Freshly painted and move-in ready, its the kind of home you can fall in love with at first sight. The spacious layout offers a warm and inviting atmosphere, and the large backyard sits on a generous lot just waiting for someone to make it their own. Whether you're dreaming of garden beds, a patio setup, or space for the kids to run free, the possibilities are wide open. The property also includes a private driveway with parking for 1 vehicle lots of Street Parking Available. Located in a family-friendly neighborhood, this home is just minutes from schools, parks, and the Doug Snooks Eagle Place Community Centre, and you're just a short drive from shopping, dining, and downtown Brantford. Whether you're a first-time buyer, a downsizer, or an investor looking for a turnkey opportunity in a growing area, this Eagle Place gem checks all the boxes. (id:60626)
Real Broker Ontario Ltd.
77 Diana Avenue Unit# 168
Brantford, Ontario
Welcome to this beautifully maintained 3-story townhouse in the heart of Brantford! Featuring 2 spacious bedrooms plus a versatile den, this home offers the perfect blend of comfort and convenience. The bright and open layout is ideal for families or professionals, with a modern kitchen, cozy living areas, and plenty of natural light. Located in a desirable neighborhood, you’re just minutes from top-rated schools, parks, grocery stores, and other essential amenities. Whether you’re a first-time buyer or looking to upgrade, this home is a fantastic opportunity. Don’t miss out—schedule your viewing today! (id:60626)
Jjn Realty Brokerage Inc.
168 - 77 Diana Avenue
Brantford, Ontario
Welcome to this charming 3-story townhouse in the heart of Brantford! Offering 2 bedrooms, 1.5 baths, and a cozy den, this home perfectly blends style and functionality. Step into a spacious open-concept living area, ideal for relaxation and entertaining. The modern kitchen features updated appliances and ample counter space. Upstairs, you will find two comfortable bedrooms and a versatile den perfect for a home office or guest space. With its convenient location near parks, schools, and shopping, this townhome is ideal for families or young professionals seeking comfort and convenience. Dont miss out schedule a viewing today! (id:60626)
Cityscape Real Estate Ltd.
175 Victoria Street Unit# 39
Simcoe, Ontario
Upscale Living Meets Effortless Comfort in this beautifully appointed bungalow townhouse condo, nestled in one of the area's most serene and well-kept communities. Backing onto meticulously maintained gardens—a lush, private backdrop in the common elements—this residence offers a rare blend of sophistication and low-maintenance living. Thoughtfully updated and tastefully decorated, this home stands apart from the rest. The main floor is designed for ease and elegance, featuring two spacious bedrooms, including a primary suite with a walk-in closet, a renovated 4-piece bathroom with a new vanity, and convenient main floor laundry. The finished lower level offers remarkable versatility and space, including a generous rec room, an oversized bonus room (currently used as a bedroom) with a massive walk-in closet, and a well-appointed 3-piece bathroom—ideal for guests, hobbies, or extended family. Step outside to a brand new deck overlooking the tranquil gardens—a perfect setting for morning coffee or evening relaxation. Carpet-free throughout and immaculately maintained, this home also boasts significant recent updates: new furnace, A/C, water softener, and deck, all within the last year. With covered carport parking, quiet surroundings, and no compromise on style or outdoor beauty, this is an exceptional opportunity for discerning down-sizers or anyone seeking refined, turn-key living in a peaceful setting. Welcome home. (id:60626)
RE/MAX Twin City Realty Inc.
266 Alma Street
St. Thomas, Ontario
Brick Bungalow with Beautiful curb appeal and Detached Garage on a gorgeous 60' x 179' treed lot located in a desirable, quiet neighbourhood close to Waterworks Park and Schools. Interior includes a Spacious and Bright Living room with gas fireplace and Hardwood Floors, formal Dining Room, Kitchen with an amazing view of the sprawling backyard, 2 Bedrooms and One 4 Piece Bathroom upstairs with an additional room currently being used as a Bedroom/Office and 4 piece Bathroom downstairs as well as Laundry, Rec room and Utility area. Fully Fenced Backyard and Plenty of Parking for the Family and Guests. Recent update include New Kitchen Appliance (2024), New Hot Water tank (2024), New Quartz Kitchen Counter Tops (2024), New Garage Roof Shingles (2024), Freshly painted and Refinished Hardwood Floors (2024), New Furnace ( 2025 ). (id:60626)
Royal LePage Triland Realty
Gustafson Acreage
Paddockwood Rm No. 520, Saskatchewan
Escape to nature with this stunning 3.2-acre property nestled in a private, treed setting, backing onto Hole #2 of the Emma Lake Golf Course. Constructed in 2009, this custom-built 1,920 sq ft home features 4 spacious bedrooms and 2.5 bathrooms, offering a perfect blend of comfort and tranquility. The heart of the home is a large kitchen with elegant black granite countertops plus a walk in pantry, ideal for both everyday living and entertaining. Enjoy your mornings or unwind in the evening on the covered front veranda, surrounded by peaceful views and the sounds of nature. This one-of-a-kind property offers the beauty of nature in a unique and natural setting. Contact realtor to book a private showing today. (id:60626)
Coldwell Banker Signature
210 Dublin Street
Peterborough Central, Ontario
This centrally located 2+2 bedroom, 2 bathroom home is a smart choice for investors or first-time buyers looking for long-term value with minimal upfront work. Recent upgrades make this property move-in ready and low-maintenance, including new flooring throughout the main level, fresh paint across the entire home, and upgraded insulation for improved energy efficiency. A standout feature is the newly revamped garage, offering the flexibility to convert into a 5th bedroom, home office, or studio-ideal for maximizing rental income in a single family setup. The fully fenced yard provides privacy and outdoor space tenants will appreciate, while the interlock brick pathway and concrete driveway offer both functionality and curb appeal, with plenty of parking. Close to schools, shopping, public transit, and other everyday essentials, this is a well-located, high-potential property with strong rental appeal and minimal overhead. A solid investment in a desirable area. (id:60626)
Exit Realty Liftlock
711 - 340 Dixon Road
Toronto, Ontario
Very Spacious And Impressive 3-Bedroom, 2 Washroom Family Size Condo Apartment. Beautiful Kitchen, Stainless Steel Fridge, Stove & Dishwasher! Excellent Floor Plan W/Huge Sun-Filled Large Living & Dining Rm., With W/O To Large Balcony With Incredible View. Minutes Walk To 2 Community Parks, Ttc At Doorstep, Very Affordable Living Close To Downtown. Close To Shopping, Schools,Parks & Transit, 24 Hours Security, Indoor Pool, Exercise Room & Day Care Centre. (id:60626)
Homelife Silvercity Realty Inc.
1505, 433 11 Avenue Se
Calgary, Alberta
Welcome to luxury living in the iconic Arriva tower! This move-in-ready 2 bed, 2 bath corner unit boasts panoramic city views and an abundance of natural light through its floor-to-ceiling windows, and is available for immediate possession. Positioned on a high floor, this modern space is designed for both comfort and style, with an open-concept layout that takes full advantage of its prime corner location. The sleek contemporary kitchen is a chef’s dream, featuring quartz countertops, a gas cooktop, integrated refrigerator, built-in oven, and ample cabinetry that keeps the look clean and sophisticated. Entertain in the spacious dining and living area while soaking in Calgary’s skyline views from every angle. Both bedrooms are generously sized, offering excellent separation for privacy. The primary suite is a true retreat with a walk-through closet and a large spa-inspired ensuite that provides extra counter space and a deep soaker tub. The second bedroom is ideal for guests, a home office, or a roommate, complete with its own full bathroom just steps away. Convenience is maximized with in-suite laundry, two titled underground parking stalls, and a separate assigned storage locker — a rare find in urban living! The Arriva is renowned for its top-tier amenities, including a beautiful rooftop patio to enjoy summer evenings, a stylish guest suite for out-of-town visitors, a well-appointed party room, and professional concierge service that adds an extra layer of comfort and security. Situated in the heart of the Beltline, you’re just steps away from Stampede Park, the Saddledome, trendy cafes, renowned restaurants, and the vibrant arts and entertainment scene that downtown Calgary has to offer. Whether you’re a professional seeking a lock-and-leave lifestyle or looking for a spacious urban home, this stunning corner unit is ready to welcome you home. Don’t miss your chance to own in one of Calgary’s most sought-after high-rises — book your private tour today! (id:60626)
Royal LePage Benchmark
407 26 St Sw
Edmonton, Alberta
Welcome to The Nathan by San Rufo Homes — a stunning duplex that offers the perfect blend of space, comfort, and modern functionality. Designed with families in mind, this home features three generously sized bedrooms and two and a half well-appointed bathrooms, providing plenty of room for everyone to live and grow. The private primary bedroom serves as a peaceful retreat, complete with a spacious walk-in closet and full ensuite for added luxury. The heart of the home is the oversized kitchen island with a stylish flush eating ledge — perfect for casual meals or hosting guests with ease. A spacious bonus room adds even more flexibility, ideal for movie nights, a home office, or a play area. Say goodbye to hauling laundry up and down stairs with the convenient second-floor laundry room. A double attached front garage offers ample space for two vehicles and a side entrance adds convenience and future development potential. Photos are representative. (id:60626)
Bode
191 King Street S Unit# 1202
Waterloo, Ontario
Welcome to loft living, reimagined in Uptown Waterloo. Discover refined urban living at the iconic Bauer Lofts, where contemporary design meets laid-back sophistication in one of Waterloo's most vibrant neighbourhoods. Perched on the 12th floor, this airy one-bedroom, two-bath loft delivers a striking mix of architectural character and everyday comfort. Step into a sun-drenched, open-concept space featuring dramatic 12-foot ceilings and expansive wall-to-wall windows that flood the unit with natural light and showcase stunning northwest views of the city skyline. Whether you're sipping your morning coffee or winding down with a glass of wine, the private balcony offers the perfect vantage point for sunrise or sunset moments. Inside, clean modern lines meet thoughtful functionality. Enjoy a spacious primary bedroom with a full 4-piece ensuite, plus a sleek powder room for guests. Premium finishes, underground parking, and a separate storage locker enhance the convenience of everyday living. The lifestyle extends beyond your front door. Residents of Bauer Lofts enjoy top-tier amenities: a fully equipped fitness centre, a rooftop terrace with BBQs, and a chic party lounge with catering kitchen, ideal for hosting friends or relaxing after a busy day. Secure entry and direct underground access to Vincenzo's and The Bauer Kitchen add an extra layer of ease. All of this just steps from the LRT, charming cafes, boutique shops, and some of the regions best dining, art, and culture. This isn't just a condo it's a lifestyle. (id:60626)
RE/MAX Twin City Realty Inc.
458 Woodman Avenue
London East, Ontario
Absolute perfection in a home that looks little yet acts big! All this and more in Old East Village. Incredible value for a 2 + 1 bedroom, 2 bathrooms that was completely and professionally redone in 2020 and so well cared for since! Wonderful entrance from a covered front porch into a separate foyer. Open-concept main floor flows into a stunning kitchen with craftsman cabinetry and stone counters! Ensuite privileges from the primary bedroom. At the back of the house, direct entry to the rear yard and deck to the fully fenced yard or to a unique stairway to the lower level, which offers a bright space and easy access to laundry and guest area with a storage area. (id:60626)
Sutton Group Preferred Realty Inc.
36 Sanderson Street
Brantford, Ontario
Welcome to 36 Sanderson Street – a stylish and modern home tucked away on a quiet street in Brantford, offering privacy with no backyard neighbours and a host of lovely features throughout. This charming property is move-in ready with a sleek and updated interior, featuring a beautifully renovated kitchen and bathroom, some newer windows, and upgraded furnace and AC in recent years. The main level offers spacious principal rooms with great flow and functionality, including a main floor bedroom and a sun-filled living area. At the back of the home, you’ll find a contemporary eat-in kitchen that opens onto a covered rear porch—perfect for morning coffee or relaxing evenings. A cozy sun porch at the front is enclosed and covered, providing a comfortable spot to enjoy all seasons. Downstairs, the laundry is conveniently located in the lower level. At the back of the property, a generous-sized detached garage offers excellent space for a workshop or additional storage. With a metal roof for long-lasting durability, stylish modern finishes, and a private lot with no rear neighbours, this home is ideal for first-time buyers, downsizers, or anyone looking for a turnkey home with great space inside and out. (id:60626)
RE/MAX Escarpment Realty Inc.
1202 - 191 King Street S
Waterloo, Ontario
Welcome to loft living, reimagined in Uptown Waterloo. Discover refined urban living at the iconic Bauer Lofts, where contemporary design meets laid-back sophistication in one of Waterloo's most vibrant neighbourhoods. Perched on the 12th floor, this airy one-bedroom, two-bath loft delivers a striking mix of architectural character and everyday comfort. Step into a sun-drenched, open-concept space featuring dramatic 12-foot ceilings and expansive wall-to-wall windows that flood the unit with natural light and showcase stunning northwest views of the city skyline. Whether you're sipping your morning coffee or winding down with a glass of wine, the private balcony offers the perfect vantage point for sunrise or sunset moments. Inside, clean modern lines meet thoughtful functionality. Enjoy a spacious primary bedroom with a full 4-piece ensuite, plus a sleek powder room for guests. Premium finishes, underground parking, and a separate storage locker enhance the convenience of everyday living. The lifestyle extends beyond your front door. Residents of Bauer Lofts enjoy top-tier amenities: a fully equipped fitness centre, a rooftop terrace with BBQs, and a chic party lounge with catering kitchen, ideal for hosting friends or relaxing after a busy day. Secure entry and direct underground access to Vincenzo's and The Bauer Kitchen add an extra layer of ease. All of this just steps from the LRT, charming cafes, boutique shops, and some of the regions best dining, art, and culture. This isn't just a condo it's a lifestyle. (id:60626)
RE/MAX Twin City Realty Inc.
1406 - 3220 William Coltson Avenue
Oakville, Ontario
WELCOME TO UPPER WEST SIDE 2 BY BRANTHAVEN. THIS BEAUTIFUL OPENCONCEPT SUITE IS 610 SQFT OF LIVING SPACE. A LARGE LIVING/DINING AREAWITH NATURAL SUNLIGHT AND DIRECT ACCESS TO THE BALCONY. FEATURES AMODERN KITCHEN WITH LOTS OF COUNTER AND CABINET SPACE. UPGRADEDKITCHEN APPLIANCE PACKAGE. WORLD CLASS AMENITIES, CLOSE TO SHOPS,SCHOOLS, PUBLIC TRANSIT, RESTAURANTS, GROCERIES AND MORE! (id:60626)
Orion Realty Corporation
2338 Windermere Road
Windsor, Ontario
Classic charm meets modern luxury in this beautifully renovated 3-bedroom, 2-bath home located in highly desirable South Walkerville. Every detail has been carefully curated—starting with a brand new custom kitchen featuring premium cabinetry, concrete countertops from ANR, and elegant finishes perfect for both everyday living and entertaining.The main floor also features a stylishly remodeled full bath, and contemporary lighting throughout, giving the home a fresh yet timeless feel. Upstairs, you'll find a massive primary suite designed for comfort and versatility. With enough space for a sitting area or home office, this retreat also boasts a luxurious ensuite bathroom complete with a walk-in glass shower, soaker tub, and a walk-in closet—your private oasis. Major updates include all new plumbing and electrical, plus a new roof in 2020, new AC, ensuring peace of mind for years to come. Located on a quiet, tree-lined street just minutes from parks, schools, shopping, and restaurants, this home offers the best of South Walkerville living. Move-in ready and thoughtfully finished from top to bottom, 2338 Windermere is a rare opportunity to own a completely renovated home in one of Windsor’s most cherished neighborhoods. (id:60626)
RE/MAX Capital Diamond Realty
309 Jillings Cr Nw
Edmonton, Alberta
Location, Location, Location, situated on a quiet Cul De Sac backing onto a greenspace. A double attached garage. From the moment you set foot into this well maintained upgraded 4-bedroom split level home with nearly 2300 total sq ft of living space you will be impressed. Main floor & upper living areas with Vinyl Plank Flooring & Laminate floors, Ceramic Tile in the Country style Kitchen with dinette area. Back door to a Large Patio with Waterfall feature in this massive, fenced yard. Second family room down a few stairs off the kitchen with a 3- piece bathroom, laundry room & garage access. Upstairs you will find larger than average sized bedrooms, a 4-piece bathroom recently renovated. A primary bedroom large enough for a king bed and large furniture, his and her closets & its own custom finished 3-piece bathroom with dream shower. The bottom level is unspoiled awaiting your final touches. In a quiet family-oriented neighborhood with all the necessities within walking range, buses, schools, shopping. (id:60626)
RE/MAX Elite
3267 King Street E Unit# Ph6
Kitchener, Ontario
Rare opportunity to own this spacious and beautifully maintained penthouse featuring, 9 ft ceilings, 2 skylights, and 2 fireplaces. Offers 2 generous sized bedrooms, each with its own ensuite, plus third 2 piece bath-all with granite counter tops. The eat-in kitchen features granite counters and ceramic flooring. Enjoy your private balcony, and the convenience of 2 parking spots. Located close to expressway, shopping and other amenities. A truly impressive unit in a prime location. (id:60626)
RE/MAX Twin City Realty Inc.
37 Kemble Avenue
Paradise, Newfoundland & Labrador
Gorgeous brand new home underway in a beautiful location in Paradise. With open concept in both units the flow will suit anyone’s lifestyle or occupant requirements. With the main unit having a walk in kitchen pantry and large walk in closet and ensuite off the master bedroom, PLUS a huge rec room in the basement to ensure it suits a family of any size. The extremely spacious apartment with air tight porch is ideal for the cold or wet days and the above ground windows make for an abundance of natural light. This is a must see so do not delay! (id:60626)
Exp Realty
624 Bayview Drive
Midland, Ontario
Welcome to 624 Bayview Drive, Midland. Truly an exceptional home featuring 3 bedrooms, 1 bathroom, and a finished basement. Situated in a tranquil, established, family friendly neighborhood, this property has so much to offer: 50x100 fully fenced lot, landscaped yard with significant recent upgrades done to the home exceeding 40K. Updates include: furnace, air conditioning, bathroom, luxury vinyl flooring, shingles, eavestroughs, soffit and fascia & gutter guards, all doors, all windows replaced with triple-pane glass throughout, new front door, deck with permanent awning, and updated electrical. Conveniently located near shopping, restaurants, schools, parks, trails and convenient access to Hwy 12. This well maintained home represents outstanding value in its category. Arrange your private showing today before this remarkable opportunity slips away. *The pole in the backyard is for cable and internet* **EXTRAS** Lot size as per Geo, House sq ft. as per agent/owner measurements. Furnace & A/C 2018, Windows 2019, shingles 2019, Soffit & fascia 2019,Gutter guards 2023, Permanent awning 2020, triple pane windows 2019, electrical updated approx. 2000 (id:60626)
Century 21 B.j. Roth Realty Ltd. Brokerage
25309 Township Road 410
Rural Lacombe County, Alberta
Looking for a quiet spot not to far from town? This 2.5 Acre property is conveniently located just off hwy 12 about 10 minutes from Lacombe. The carriage house is built above the triple car garage. Walking upstairs you are welcomed into the large living room with vaulted ceiling with patio doors out to the deck overlooking the front yard. There are two bedrooms, 4 piece bathroom, kitchen & dining room that complete the living area above the garage. The triple car garage has in-floor heat & lots of space to move around in. Outside you will find that the property is partially fenced and fully landscaped. There is a second house on the property that could be used for storage but has no services to it. (id:60626)
RE/MAX Real Estate Central Alberta
51 Branscombe Lane
Hampton, New Brunswick
Welcome to this charming and well-maintained home nestled on 1.4 acres in a gorgeous, private settingjust minutes from all amenities. This 3-bedroom bungalow is in excellent condition and move-in ready for its next family. Enjoy the ease of one-level living with a thoughtful layout, plus a basement offering approximately 1,300 sq ft of additional space. The basement features updated insulation, and a cozy wood stoveperfect for added comfort and efficiency. Step into the stunning 40-foot, three-season sunporchan ideal space for relaxing or entertaining. The kitchen has been beautifully upgraded with an Avondale design, and the home features gleaming hardwood and tile flooring throughout. Located just a 10-minute walk to the river, town parks, and scenic walking trails, youll love the outdoor lifestyle this property offers. Imagine having your own pond and charming covered bridge right on your landalong with plenty of local wildlife! The detached double garage (24x32) (OWN ELECTRICAL PANEL)provides tons of storage or workspace. This truly is a wonderful home with so many extrasdont miss your chance to make it yours. looking for a peaceful lifestyle this home and location would be perfect. (id:60626)
Exit Realty Specialists
163 Rice Road
Welland, Ontario
Looking for space to spread out? Look no further! This giant 70' x 198' foot lot sprawls with opportunity. The property currently features a cute as a button three bedroom, one bath bungalow with heaps of possibilities. There is in-law suite or extra income potential with the home's side entrance and partially finished basement with 2 bedrooms. The long, private driveway currently offers ample parking for the whole family and guests. Entering the home one comes upon a cozy living room/dining room area. Following through is the kitchen with plentiful, arm cabinetry, stainless steel appliances and contemporary wood backsplash. Past the kitchen are the three well sized bedrooms and three piece washroom. The back of the home features enclosed green room with views of the expansive back yard. So much potential for urban oasis, entertainer's dream back yard or further development. Great location, close to Niagara College, transit, shopping, schools and more! (id:60626)
RE/MAX Escarpment Realty Inc.
347 5888 Dover Crescent
Richmond, British Columbia
Prestigious "PELICAN POINTE" in RIVERDALE AREA. 1 BEDROOM, 613 SF facing COURTYARD GARDEN. BRIGHT, SPACIOUS and QUIET INSIDE UNIT with semi en-suite bathroom, 1 parking & 1 HUGE LOCKER with in house CARETAKER. BALCONY overlooking beautiful garden. Large living & dining room with gourmet kitchen. Across from Dover park & close to Olympic Oval, Richmond Center, school, the dyke, T&T and sky train. RENTAL ALLOWED (NO rental restrictions) and PET friendly w/restriction and Storage locker! Blair Elementary & Burnett Secondary school. EASY ACCESS to AIRPORT and Vancouver. (id:60626)
Royal LePage - Wolstencroft
Macdonald Realty Westmar
7953 Railroad Line
Brooke-Alvinston, Ontario
Discover a new standard of living in this charming home, nestled in the heart of Alvinston. This property offers a unique blend of comfort, style, and quality construction that invites you to settle in and enjoy the peace of small town living. Step inside and be greeted by a spacious and welcoming interior, highlighted by beautiful hardwood floors and 2 cozy fireplaces that add warmth and elegance to the atmosphere. For those who adore cooking and entertaining, the kitchen offers ample space and is equipped with everything you need to whip up your culinary masterpieces. Adjacent to the kitchen, a bonus recreation room provides additional space to unwind or entertain guests, further enhancing the homes appeal. The thoughtful layout includes two well-appointed bedrooms and two bathrooms, ensuring that everyone in the family has their own comfortable space. From the practical design to the graceful finishing touches, this home is a testament to quality craftsmanship and aesthetic finesse. Outdoor living is redefined here, with a beautifully landscaped garden that invites nature right to your doorstep. The 2 decks are not just a feature but a lifestyle enhancer, one complete with a hot tub where you can soak away the stresses of the day under starlit skies, and the other off the dining room to enjoy a coffee on a cool summers morning. Located in a vibrant community, the property is surrounded by friendly neighbors and open spaces that give it a small-town feel with the convenience of city living. Schools, parks, and local shops are just a stroll away, making daily errands a breeze. This Alvinston gem offers not just a house, but a home, a sanctuary, and a lifestyle. Make it yours and experience what it means to truly love where you live. Come and see for yourself and get ready to fall in love with your new home sweet home. (id:60626)
Synergy Realty Ltd
601 - 1180 Commissioners Road W
London South, Ontario
Welcome to this beautiful fully renovated luxury condo in beautiful Byron overlooking springbank park and in walking distance to all amenities. In-unit Energy efficient Heat pump heating/cooling system. Ac units are the responsibility of the condo corp to repair, maintenance included in condo fees.Corner unit with huge balcony and view of the park.Complete new renovation throughout.Two new bathrooms with kick plate lighting and glass showers New kitchen and all new appliances.Breakfast bar overlooking the park flanked by display cabinets and wine rack. Primary bedroom with en-suite bathroom and shower and balcony entrance.Large Spare bedroom with closet.Utility room with hot water tank and storage.Built in office desk with wall units in spare bedroom.New vinyl plank flooring throughout.New in-unit stacked washer and dryer.Pot lights installed in bedrooms and living room, new light fixtures in dining room and hallways.Popcorn ceiling removed and smooth skim coated ceiling refinished.New hunter Douglas blinds on all windows.Secure underground parking with one parking space and garage remote.Indoor bicycle racks and storage.Secure entrance way with FOB entry and handicapped remote entry.Heated indoor pool and sauna.Outdoor putting green.Newly landscaped grounds and drive pad. (id:60626)
Sutton Group - Select Realty
245 Grand Blvd
Sault Ste. Marie, Ontario
WELL MAINTAINED FOUR BEDROOM BRICK BUNGALOW WITH DOUBLE ATTACHED GARAGE. LOCATED IN PRIME CENTRAL AREA IN DESIRABLE LOCATION ON LARGE PRIVATE LOT. VERY SPACIOUS BUNGALOW IS OVER 1,900 SQUARE FEET ON MAIN FLOOR PLUS FULL BASEMENT. GREAT LAYOUT. FORMAL DINING ROOM, AND GREAT LAYOUT THROUGHOUT. A TOTAL OF 4+1 BEDROOMS AND THREE BATHROOMS MAKES THIS AN IDEAL FAMILY HOME. PRIMARY BEDROOM IS A NICE SIZE WITH A 5 PCE. ENSUITE. FULL BASEMENT HAS A MASSIVE RECROOM AND TONS OF SPACE. (id:60626)
Century 21 Choice Realty Inc.
555 Fast Way
Saskatoon, Saskatchewan
Welcome to 555 Fast Way. Enjoy brand new home in 95% finished Phase 1 of Aspen Ridge. Pie Shaped lot with TRIPLE GARAGE PAD (34x24). Custom designer kitchen with island, eating bar, separate hood fan and large walk-in pantry. Large living room with lot of natural light. 2nd level gives you a large master bedroom with great ensuite. Two additional bedrooms and a full bath. Second level laundry room. Side entry to basement make this the perfect house for an additional 2BDRM LEGAL SUITE. Basement level has framing already completed so you can walk through and see the layout firsthand. Finish this legal suite with ease. Enjoy Aspen Ridge and all the brand new amenities today. PST & GST included in price (rebate back to builder). Progressive New Home Warranty. Move in Immediately as this home is ready to go now. View today. OPEN HOUSE Monday July 7th - 5:30pm-7pm (id:60626)
Coldwell Banker Signature
Lot 11 Scenic Ridge Drive
West Kelowna, British Columbia
There is lots of activity these days at Smith Creek West!! Don't even consider starting your new home without having an in depth look at the gorgeous surroundings that await you here. You'll find the most attractive homesite pricing to be had in West Kelowna and perhaps the Valley! This exciting family neighborhood is sure to delight with its spectacular lake, mountain, and rural vistas, easy access and proximity to all the ever expanding amenities of West Kelowna. Designed to integrate well with the native environment, and respect the history of the area, a quiet walk, hiking, mountain biking, and more are all available at your back door. We are confident that you’ll find something that satisfies your home design preferences, space requirement and budget with the same stunning natural surroundings, neighbourhood focus, easy access, and proximity to the amenities that lead to a very quick “sellout” of the previous phase. An 18 month time limit to begin construction, and the fact that you can bring your own builder are further attractions. Right now! is a great time to take it all in. (id:60626)
RE/MAX Kelowna
407 280 Island Hwy
View Royal, British Columbia
Welcome to this bright and airy top-floor condo, perfectly situated in the heart of View Royal—just steps from shops, the ocean, and top-rated schools! Built in 2019 by The Vidalin Group - this thoughtfully designed 2-bedroom, 2-bathroom home features a functional floor plan with hardwood flooring throughout and heated tile in the bathrooms for ultimate comfort. The modern kitchen boasts quartz countertops, stainless steel appliances, and ample storage. Enjoy the natural light that floods this beautifully maintained home, offering a serene retreat in a highly desirable location. Storage and parking included. Don’t miss this opportunity—schedule your viewing today! (id:60626)
Coldwell Banker Oceanside Real Estate
Century 21 Queenswood Realty Ltd.
607 Nolanlake Villas Nw
Calgary, Alberta
Welcome to this exceptional 1550 sq ft townhome in "The Elements of Nolan Hill" complex, offering contemporary style and a private setting backing onto single-family homes. Built in 2018, this quiet unit boasts a unique private front entrance, setting it apart from the rest of the complex.The main floor features an open-concept layout, seamlessly connecting the upgraded kitchen with sleek stone countertops and stainless steel appliances to the spacious living and dining areas. A convenient half bath on this level adds to the functionality.Upstairs, you'll find two well-sized bedrooms, a four-piece main bathroom, and a generous primary bedroom complete with its own private ensuite. Throughout the home, enjoy the durability and modern aesthetic of luxury vinyl plank flooring and stylish tile. Step outside to your exceptionally sized balcony, perfect for entertaining or relaxing, and equipped with a natural gas line for your BBQ. The lower level provides direct access to the double-wide attached garage, along with a versatile den/flex room – ideal for a home office, gym, or media space. Location is key! This home offers incredible convenience, just minutes from Costco off Sarcee Trail and a vast array of associated shopping, restaurants, and shops. Enjoy easy access to major roadways, making your commute a breeze. This home is an ideal choice for first-time buyers or those looking to step up into a modern, low-maintenance lifestyle in a vibrant Calgary community. Don't miss this opportunity! (id:60626)
Real Broker
305 - 5155 Sheppard Avenue E
Toronto, Ontario
Welcome to 5155 Sheppard Ave East where modern living meets unbeatable convenience. This beautifully maintained 2-bedroom, 2-bathroom corner unit, built by Daniels Corp in 2020, offers a thoughtfully designed split-bedroom layout ideal for privacy and everyday comfort. The sun-filled open-concept living and dining area flows seamlessly into a sleek kitchen outfitted with stainless steel appliances, making it perfect for entertaining or quiet nights in. Step outside to your private patio, perfect for morning coffee or evening unwinding. Enjoy added perks like an in-suite washer/dryer, underground parking, and a wealth of building amenities: a fully equipped gym, yoga room, party room, greenhouse, community garden, BBQ area, outdoor playground, and secure bike storage. With the TTC at your doorstep and close proximity to Highway 401, U of T Scarborough, Centennial College, top grocery stores, schools, shopping centres, and Rouge Urban National Park, everything you need is just minutes away. Plus, the upcoming Scarborough Subway Extension will bring even faster access to downtown Toronto. This is your opportunity to own a stylish, move-in-ready condo in a growing, well-connected community! (id:60626)
RE/MAX Hallmark Realty Ltd.

