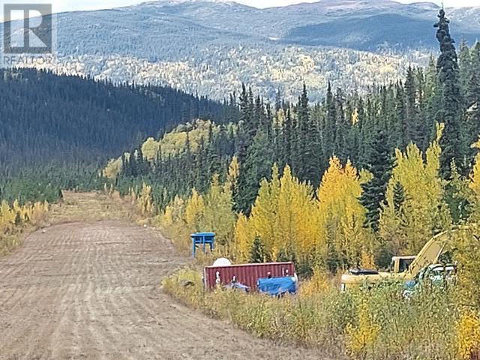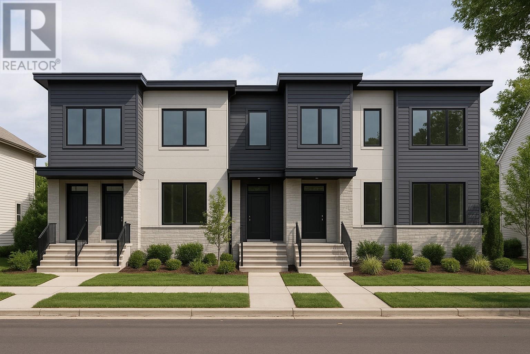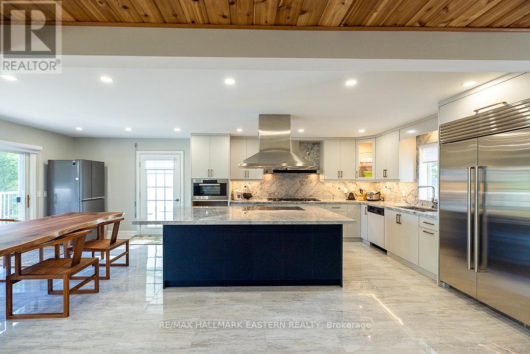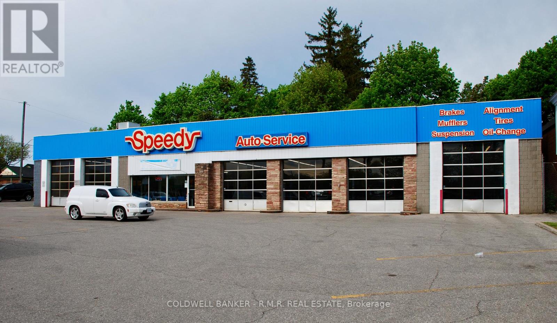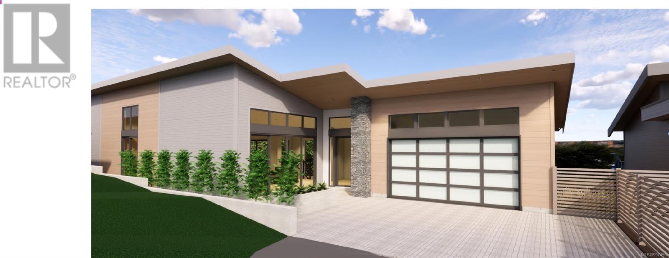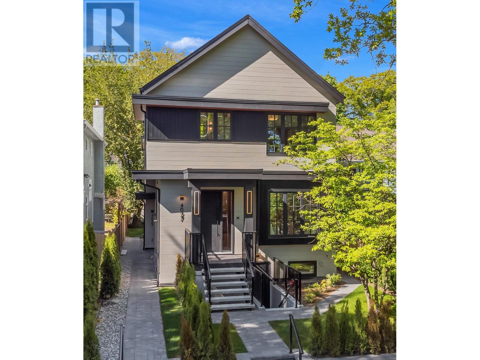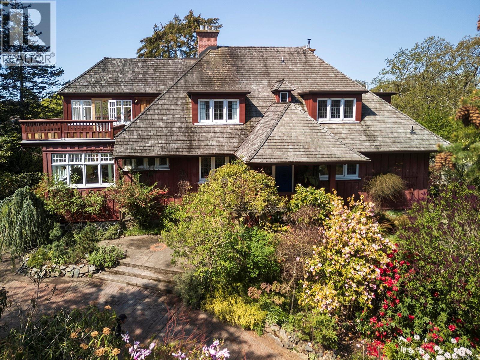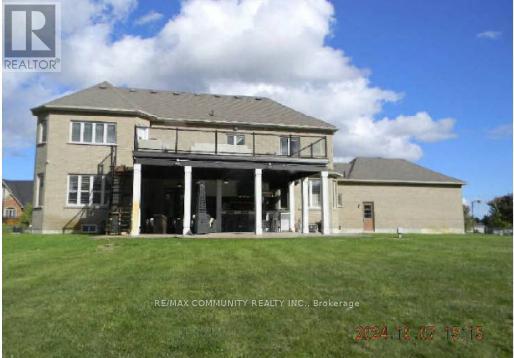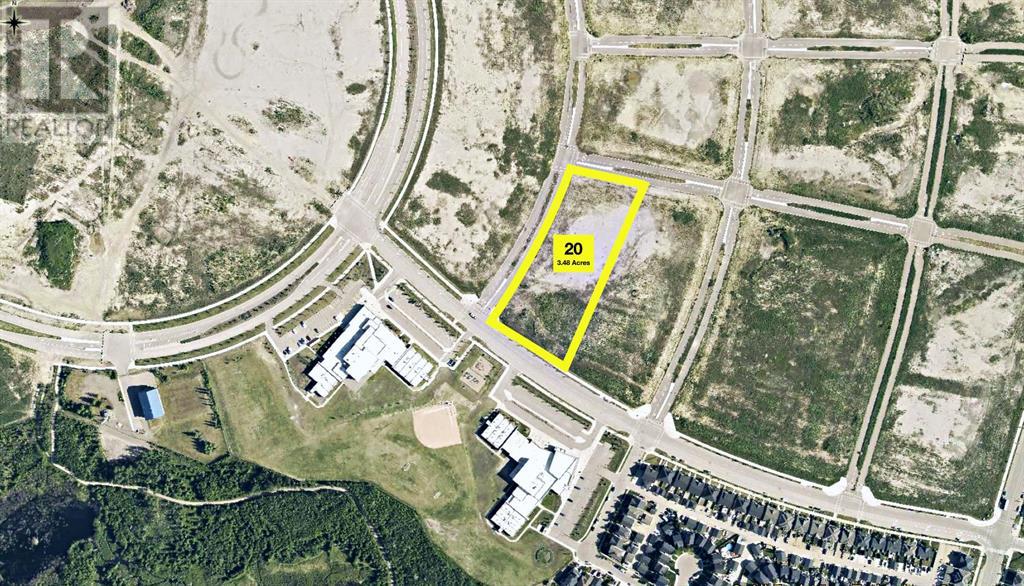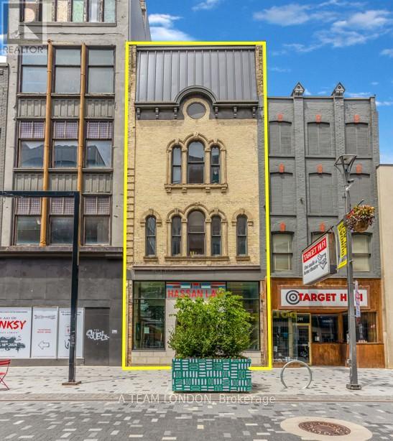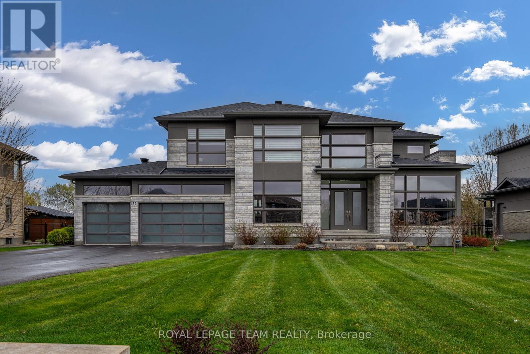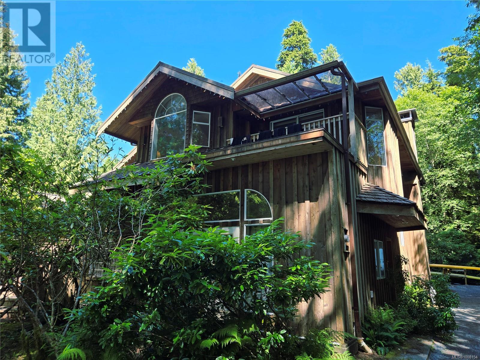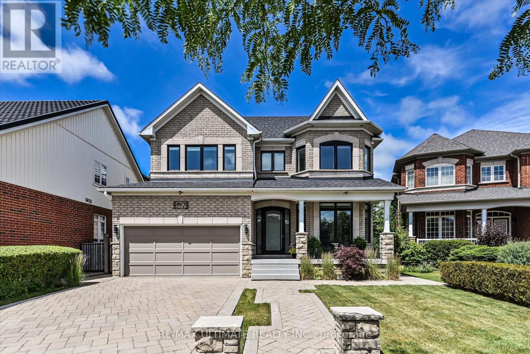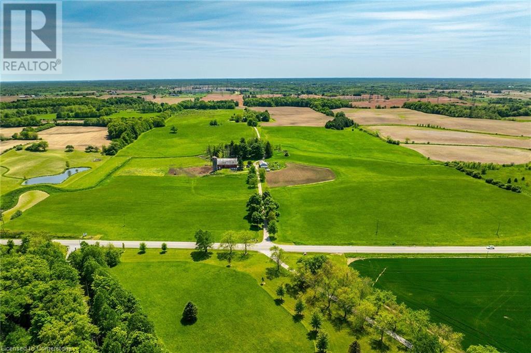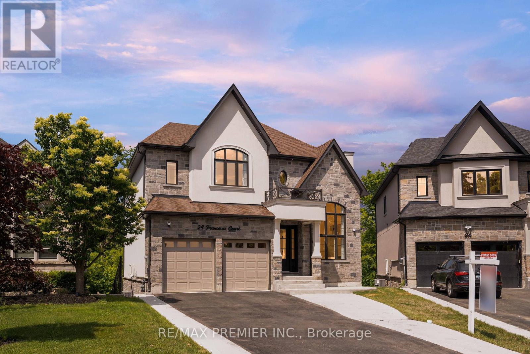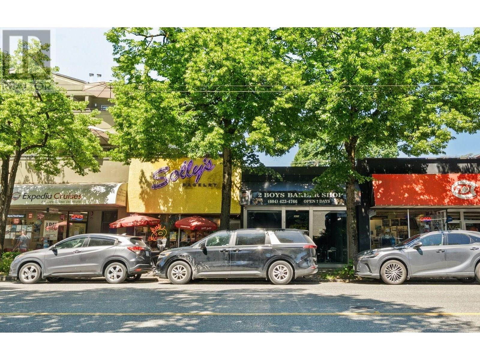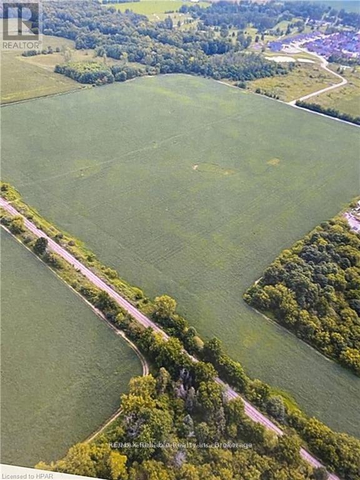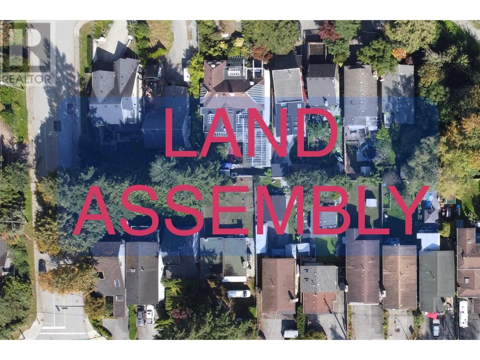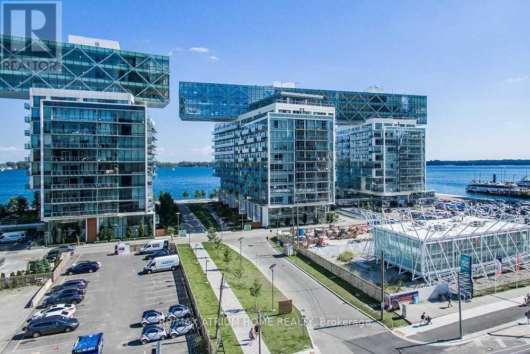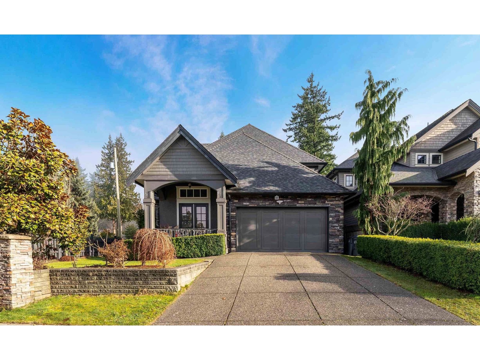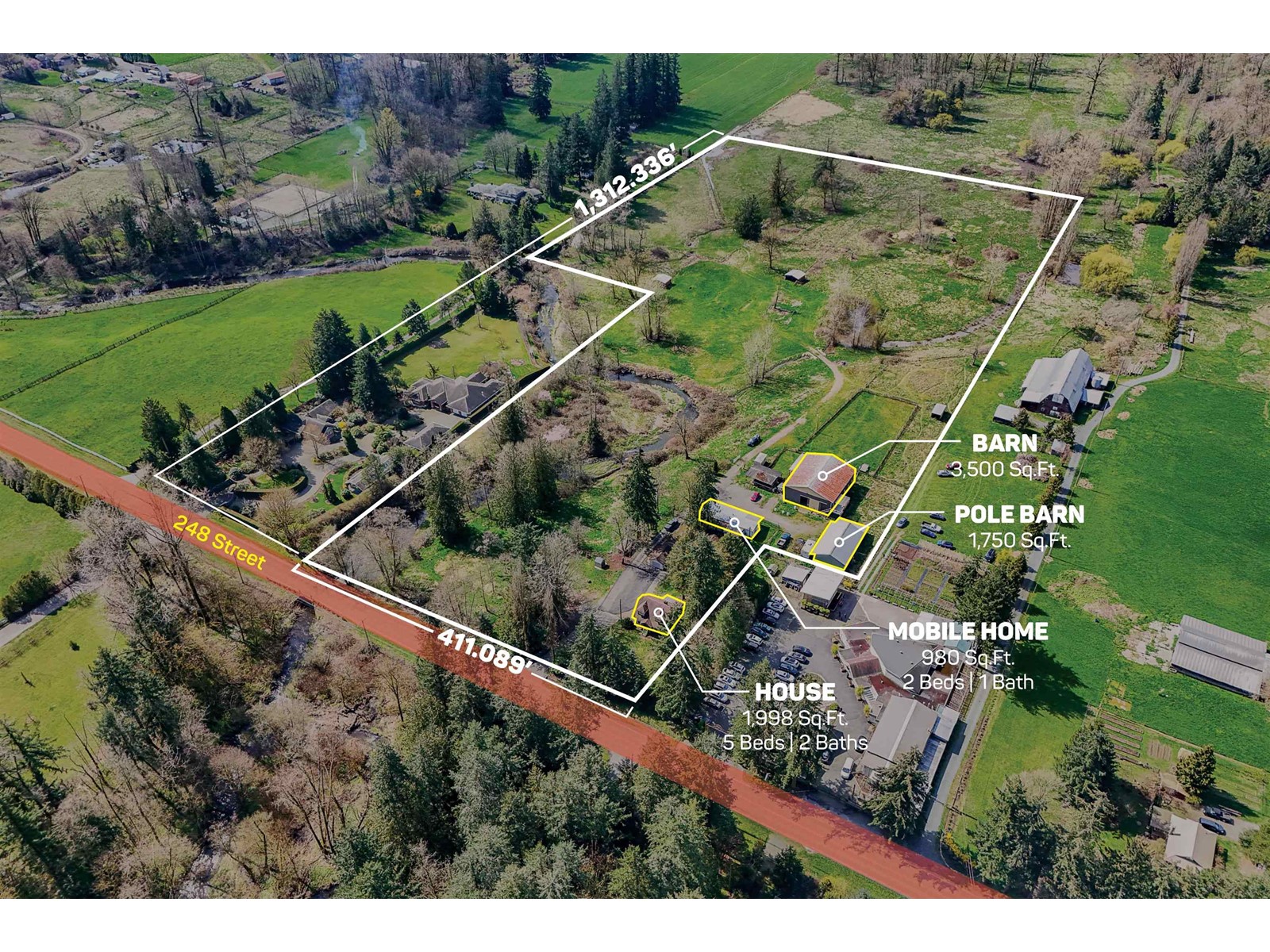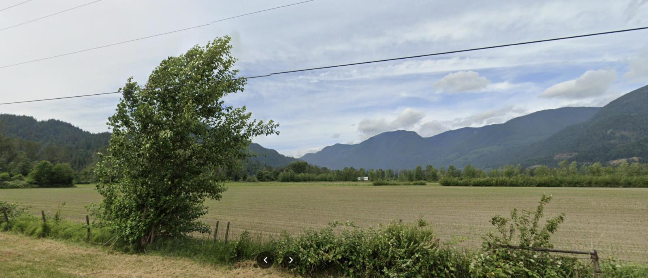Alaska Highway
Yukon Wide, Yukon
Nestled in the heart of mineral-rich countryside, Martin & Sylvia Creek are truly rare gems for investors or businesses seeking to capitalize on a historic mining legacy. This property offers unparalleled access to natural resources, scenic beauty, and infrastructure. The site has a storied history as a mining operation. It boasts operational facilities and offers an excellent investment opportunity for mining. Reliable power supply, an active water license, and on-site equipment make this a turn-key operation for interested buyers. The Martin Creek Mining Company site offers a wealth of possibilties. Resume operations with minimal upgrades to facilities, while leveraging existing infrastructure. Whether you're a mining expert looking to tap into a rich legacy or an entrepreneur seeking a multi-use opportunity, the Martin Creek Mining Company presents an unmatched opportunity. Owner willing to finance!!! Call your Realtor now! (id:60626)
Exp Realty
8824 Cook Crescent
Richmond, British Columbia
Builders & Developers opportunity at 8824 Cook Crescent, part of a potential 7-lot land assembly with redevelopment potential for multi-family or 6-storey residential. Situated in an exclusive pocket of central Richmond, just steps to Richmond Centre, Canada Line, Lansdowne, schools, parks, and more. Quiet residential street with major development happening nearby. Ideal holding property or prime site for future density. (id:60626)
Exp Realty
15 Oakridge Drive
North Kawartha, Ontario
Stoney Lake - Oakridge Drive on Spectacular lot with sweeping views across this magical lake. 4 Season 4 Bed 3 Bath beautifully remodeled within the last year. Designer kitchen with sub zero and Miele, all new baths, flooring, pine interior, fireplaces on both levels, full back up generator and more. Lower level family room with full walkout to the lake. Rare Wetslip boathouse lined with pine and heavy duty lift to store your boat year round. Supersized composite party dock, extensive armorstone landscaping, gently graded lot to the water and loads of room for outdoor play. Detached triple car heated garage lined with white pine and electronic entrance gates complete this package. Less than 2 hrs. from GTA, 10 minutes from world class golf, hike the trails at the Petroglyphs, boat to Juniper Island's little market, tennis, yoga, sailing and more. Over 25 miles of boating, fish to your hearts content, swim, kayak, sail ..A lifetime of memories awaits in this area of natural beauty. (id:60626)
RE/MAX Hallmark Eastern Realty
1080 Simcoe Street N
Oshawa, Ontario
Incredible opportunity to acquire a freestanding 6-bay automotive service centre in one of Oshawa's busiest and most visible commercial corridors. Situated on high-exposure Simcoe Street North, this property benefits from consistent traffic flow, excellent street frontage, and strong local demographics. The building features 6 fully equipped service bays, multiple overhead doors, a welcoming customer reception area, private office space, and ample surface parking for vehicles and customers. The lot offers flexibility for automotive use today with future development potential, thanks to favourable zoning and intensifying growth in the surrounding area. Located minutes from Durham College, Ontario Tech University, and dense residential communities, this is a strategic location for both service-based and investors seeking long-term upside. Whether you're expanding your auto business, launching a new venture, or land banking for future redevelopment, 1080 Simcoe St N is a property that checks all the boxes. Don't miss this rare automotive investment opportunity in a rapidly developing corridor. (id:60626)
Coldwell Banker - R.m.r. Real Estate
Lot A 5070 Catalina Terr
Saanich, British Columbia
Experience Coastal Living in this brand new, meticulously crafted executive residence in highly sought-after Cordova Bay. Located on one of two premier building lots, this stunning 3,800+ sq ft home offers the perfect blend of luxury, functionality, & breathtaking ocean views. Featuring 4 bedrooms & 4 bathrooms, plenty of room for your entire family. Designed with sophistication & comfort in mind, this custom-built home features an open-concept main floor that seamlessly combines living, dining, & kitchen areas, perfect for entertaining along with the spacious primary bedroom suite, which includes a luxurious ensuite, large walk in closet, den/office & a deck. The lower level offers ample space, including 3 additional bedrooms, a media room, & a games room—ideal for relaxation & entertainment. Multiple decks & outdoor patios extend your living space outdoors, capturing stunning views! Throughout the home, high-end finishes & premium materials elevate the aesthetic & functionality, ensuring a luxurious & timeless feel. From elegant flooring & custom cabinetry to state-of-the-art appliances & sophisticated fixtures, every detail has been carefully curated. This is a rare opportunity to build your dream home in a prestigious neighborhood, offering privacy, stunning scenery, & luxurious living. Ready for your personal touches, this home promises a sophisticated lifestyle in one of Vancouver Island’s most desirable locations. Contact us today to learn more about this exceptional property! (id:60626)
Pemberton Holmes Ltd.
4027 W 33rd Avenue
Vancouver, British Columbia
Brand-new front 1/2 duplex in prestigious West Dunbar, built by multiple award winner Archia Development Ltd, showcasing exceptional craftsmanship. Features include an open-concept layout, hardwood floors, high ceilings, designer lighting, gas fireplace, and a gourmet kitchen with Fisher & Paykel appliances, custom cabinetry & Dekton countertops. Three bedrooms upstairs with 9´ ceilings, spa-like ensuites & custom millwork. Two-bedroom legal suite below ideal for rental or extended family. A/C, Euroline windows, heat pump, EV charger & single-car garage. Steps to St. George´s, Crofton House, Lord Kitchener Elem & Prince of Wales Sec. (id:60626)
Royal Pacific Realty Corp.
934 A Foul Bay Rd
Oak Bay, British Columbia
This iconic residence, designed in 1911 by celebrated architect Samuel Maclure for the Shaw family, is a fine example of Arts and Crafts architecture. Hidden down a long private driveway and well away from the bustle—yet just a 10-minute walk to Oak Bay Village—this extraordinary property offers a rare blend of privacy, heritage character, and walkability. Surrounded by tall trees and mature, south-facing gardens, it sits on over half an acre in a peaceful, secluded setting. Perched on a granite outcropping with a granite foundation—true to Maclure’s philosophy that homes should rise naturally from the landscape—the expansive residence features a cedar exterior believed to be milled from trees on the original estate. Originally a 1912 Maclure bungalow, the home was significantly renovated 25 to 30 years later, adding two light-filled sunrooms and a south-facing deck that enhance its livability while respecting its architectural integrity. Inside, the home is elegant and spacious, with wide halls, generous doorways, high ceilings, and leaded glass windows throughout. Stained glass—a hallmark of Maclure’s work—graces the stair landing and two bathrooms. Original rewired light fixtures remain in place, adding authenticity and charm. The steep hipped roofline, expansive dormers, wraparound second-storey sun porch, and extensive timber detailing reflect a harmonious blend of Arts and Crafts, Tudor Revival, Chalet, and Georgian influences. Major upgrades include a reimagined kitchen, modernized electrical system, and new cedar shake roof. Other features include a garden hot tub, a loft perfect for yoga or creative pursuits, and a separate income-generating lower-level suite with its own entrance. Ideally located in one of Oak Bay’s most desirable neighbourhoods and close to schools, beaches, and village amenities, this is a rare opportunity to own a true piece of Victoria’s architectural heritage—offering timeless elegance, historic pedigree and everyday comfort. (id:60626)
Newport Realty Ltd.
65 Ridge Road
Uxbridge, Ontario
Stunning Executive Home On A Premium 1 Acre Lot Nestled In The Hamlet Of Goodwood. Close To Stouffville And Old Elm Go For A Quick Commute Into The City, Or Work From Home In The His And Hers Offices With Plenty Of Natural Light Filtering In From The Large Picture Windows. Built In 2007, It Features Many Upgrades From 9 Ft Ceilings On The Main Level, A Chef's Kitchen With Granite Countertops, Crown Moulding Hardwood Floors, Spectacular Spiral Staircase Which Leads Up To 4 Spacious Bedrooms. Basement Awaits Your Finishing Touches. Surrounded By Golf Courses, Ski Hills And Hiking Trails. Enjoy Estate Living At It's Best! (id:60626)
RE/MAX Community Realty Inc.
Plan 1422987 Block 20 Lot 1
Fort Mcmurray, Alberta
New opportunities are taking root in the community of North Parsons Creek. Discover a remarkable Land Development opportunity. Parcel 20, situated on Heritage Drive, boasts an expansive 3.48 Acres (+/-) of land zoned MD Main Street District. The parcel is provided with full municipal services in relatively close proximity to the property line, including water, natural gas, sewer and power. Seated on a scenic plateau overlooking the Athabasca River Valley stands the community of North Parsons Creek. Parsons Creek is located west of the Athabasca River valley and Hwy 63 and north of the existing Timberlea residential subdivision. Parsons North is a Master Planned development designed as a multi-phased integrated community that promotes a high quality of life for residents through a pedestrian-friendly environment and a variety of transportation, housing, commercial, and future recreational options. Parsons Creek’s design offers a walkable, vibrant, mixed-use environment with good connections to adjacent neighbourhoods. Focus on sustainable principles such as mixed-use areas, extensive trail systems, pedestrian connections, and transit nodes; Parsons Creek has been designed to encourage sustainable development and lifestyles. This trendy suburban location features an ideal combination of residential opportunities with connected open spaces, two elementary schools, and future commercial/retail development. Signature traits include an abundance of parks, paved trails, a skate park, a water spray park, and a future waterfront village with a canal and two man-made ponds. The population of Parsons Creek in 2021 was 3,880, with 1,727 dwellings according to a municipal census conducted by the R.M. of Wood Buffalo. Once built out, this growing neighbourhood will be home to 24,000 residents on over 815 acres of land. *Permitted uses and servicing are to be verified by the purchaser with the RMWB. (id:60626)
Coldwell Banker United
142 Dundas Street
London East, Ontario
142 Dundas Street, known as The Chisholm Building, is a 3-storey, 9,300 sq ft buff brick commercial office building located on the north side of Dundas Street between Talbot and Richmond Street, steps from Covent Garden Market, Fanshawe College Downtown, Canada Life Place (formerly Budweiser Gardens), the Courthouse and facing Market Lane in London's commercial core. Built in 1865, the building has undergone an award-winning restoration. This well-known property is in a high visibility location and exudes character and charm. Zoning DA1, D350 which allows a full range of commercial, service and office uses with residential uses permitted above the first floor. Surrounded by new residential developments, excellent shopping and restaurants, this property features retail frontage on the revitalized Dundas flex street, with entrances on both Dundas Street and Carling Street. Parking is available nearby, including street parking in front of the building. Public transit accessible. Located on the East/West bus rapid transit route which will connect key areas of the city, including downtown, the east end, and Fanshawe college. Signature, high-visibility signage opportunites. Brand new HVAC system (2025), passenger elevator, card swipe security system. The restoration project was recognized in 2015 with the Paul Oberman Award for Adaptive Reuse from the Architectural Conservancy of Ontario. (id:60626)
A Team London
132 Dunblane Way
Ottawa, Ontario
Exquisite custom build by Triform Construction. Welcome to Maple Creek Estates. Luxury and functionality come together in this exceptional 6-bedroom custom home with a triple car garage. From the moment you enter, you're greeted by a grand, light-filled foyer with soaring 21-foot ceilings and a custom open-tread staircase with sleek glass railings. The formal dining room impresses with floor-to-ceiling windows with UV filters and custom detailing on walls. Automated blinds on main floor. While the chefs kitchen is a showstopper with an oversized quartz island, eat in area, top-tier appliances, and seamless flow into the two-storey great room featuring a striking linear gas fireplace. The main level also includes a private office (currently being used a a gym). A stylish powder room, a fully outfitted mudroom, and a main-floor guest suite with its own en-suite bathroom, perfect for visitors or extended family. Upstairs, the primary suite offers a serene escape with a walk-in closet and a spa-like 5-piece ensuite. Three additional bedrooms, one with an en-suite, all anchored by a convenient second-floor laundry room. The fully finished lower level offers tremendous versatility, with a sixth bedroom, full bathroom, spacious family room, dedicated flex area, and a kitchenette ideal for multigenerational living or a future in-law suite, with a separate entrance via the garage. Step outside to your private backyard retreat, where a heated, in-ground pool awaits, complete with a removable safety fence, and cover. Entertain with ease on the deck, all surrounded by a fully fenced yard and mature trees for added privacy. A Generac generator and full irrigation system provide peace of mind and comfort year-round. This is a rare opportunity to own a turnkey estate home in one of Manotick's most desirable communities. (id:60626)
Royal LePage Team Realty
1294 Lynn Rd
Tofino, British Columbia
Located across from a public beach access which spills on to world-famous Chesterman Beach, this 0.41-acre property offers ideal RA-1 Zoning and an established rental infrastructure in one of Tofino’s most sought-after neighbourhoods. The property has been a consistent income generator for over 3 decades, initially operating as the Sea Star Suites, and more recently as a long-term rental. While the home has provided steady revenue, it now requires considerable updating and maintenance. Buyers with vision will recognize the potential to restore or redevelop in this prime location. The property is within walking or biking distance to local shops, coffee, tacos, yoga studios, surf rentals, and resort dining. With 2.7 km of sandy beachfront just steps away, Chesterman Beach remains a major draw for year-round visitors and residents alike. A strong investment opportunity for those looking to reimagine a perfectly situated rental property in a high-demand Tofino neighbourhood. (id:60626)
RE/MAX Mid-Island Realty (Tfno)
947 Brass Winds Place
Mississauga, Ontario
Ravine Lot - - In the Heart of Old Meadowvale - True Backyard Oasis. Totally Upgraded in The last 2 years -Don't Miss out on This Move-in Ready Home in one of Mississauga's Most Desirable Neighborhoods - A Must See Home - 4+1 Bed Rooms - 4 1/2 Baths - Spacious New Gourmet Kitchen With New B/I Appliances ,Stone Counter Tops, Porcelain Tiles - Gas Fireplace Between Kitchen and Family Room - Open Concept Dining and Living Room - Smooth Ceilings - New Broadloom On 2nd Floor Bed Rooms -Finished Basement with Separate Entrance (Pot. In-Law Suite) All New - New Roof - New Windows 2024 - Private Backyard With Heated Salt Water Pool (New Liner 2022) Waterfall and Hot Tub - Nicely Landscaped -In-ground Sprinklers (Wi-Fi), Natural Gas BBQ Line, Outdoor Sink, Gazebo Relaxation Area with Electric Smart Exterior Lighting, and Wired 9-Camera System. Garage Insulated with R20 and Fire Rated Drywall - Pot Lights Throughout - (id:60626)
RE/MAX Ultimate Realty Inc.
1216 Sawmill Road
Ancaster, Ontario
Truly Irreplicable 48.77 acre Ancaster Generational Estate property ideally located on sought after Sawmill road. The perfect setting that everyone is looking for featuring a rolling landscape, meandering creek, calming pastures, approximately 40-45 acres of well managed workable land, & a beautifully updated circa 1895 - 4 bedroom home set well back from the road nestled among mature trees. This farm has been in the family for years and is evident throughout the pride of ownership including the 42’ x 75’ bank barn, 26’ x 30’ workshop, & 25’ x 42’ implement shed. The home features 1772 sq ft of beautifully updated living space including refinished wood flooring, updated kitchen, 2 new bathrooms, large primary rooms, & utility style basement. Conveniently located minutes to Ancaster amenities, 403, & highway access. Ideal setting & property to build your dream home. Experience Ancaster Rural Living. (id:60626)
RE/MAX Escarpment Realty Inc.
24 Francesca Court
Vaughan, Ontario
Modern Luxury in Prestigious Weston Downs! Welcome to this stunning custom-built home, completed in 2024, located on a rare ravine lot in the sought-after Weston Downs community. A striking modern stone facade, bold architectual windows, sleek exterior potlights and a grand oversized door set the tone for what lies within. Offering over 3,900 sq ft of modern elegance, this 4+1 bedroom, 5-bathroom home was designed with comfort, function, and upscale living in mind. Step into a grand main floor with 10-foot ceilings, hardwood floors and pot lights throughout, solid core doors, custom floor to ceiling drapes, zebra blinds throughout and an airy open-concept layout. The living room features a dramatic 20' vaulted ceiling and a beautiful gas fireplace, while the formal dining area is ideal for hosting. The expansive family room includes built-in speakers, lots of natural light and beautiful views of the ravine.The chefs kitchen boasts a large island with breakfast bar, quartz countertops, built-in appliances, and custom cabinetry. The breakfast area walks out to a private deck overlooking the lush ravine where you might even spot a deer or two .Upstairs offers 4 generous bedrooms with vaulted ceilings. The primary suite features a walk-in closet and spa-like 5 piece ensuite with 2 sinks, large shower, soaker tub and a water closet. The second bedroom has a private 3-pc ensuite, while the third and fourth share a Jack-and-Jill bath.The finished walk-out basement includes 9-ft ceilings, an extra bedroom, a 3-pc bath, and a large rec room with access to the backyard and peaceful ravine. Don't miss out on this rare opportunity to own a brand new condition home in prestigious Weston Downs. Tarion warranty until 2031. (id:60626)
RE/MAX Premier Inc.
2871-2873 W Broadway
Vancouver, British Columbia
Fantastic opportunity to own two side-by-side commercial units at 2871 & 2873 West Broadway, located in one of Kitsilano's most high-demand commercial blocks. Nestled mid-block on the north side between Macdonald and Mackenzie Streets, these properties benefit from strong visibility, consistent foot traffic, and a walkable streetscape enhanced by a narrower roadway. Positioned along the city's busiest east-west transit corridor, these units offer outstanding accessibility for both customers and staff. Additionally, the neighbouring unit at 2865 West Broadway is also available for sale, presenting a rare opportunity to expand your footprint with three adjacent commercial units in this sought-after location. Ideal for investors, owner-occupiers, or future redevelopment in a location where value and visibility go hand in hand. (id:60626)
Exp Realty
42909 Huron Road
Huron East, Ontario
This 46.17 acres of development land surrounding the historic town of Seaforth. Endless possibilities in using Commercial, Residential, Mixed. The location will be a great investment for the expanding town. (id:60626)
RE/MAX Reliable Realty Inc
1316 E Keith Road
North Vancouver, British Columbia
Few and far between development opportunity in North Vancouver. The entire potential assembly, through consolidation and sale have some probability for redevelopment. Keith Road and Mountain Highway have increased in importance as DNV and the rest of the North Shore east west connectivity. The site is located in the lower Lynn Town Centre, one of the four key growth areas in the DNV and one of two Regional Town Centres recognized by Metro Vancouver in the DNV. Land Assembly, East Keith Road and East 8th Street. All Properties to be sold in conjunction with each other. (id:60626)
RE/MAX Crest Realty
1104 - 29 Queens Quay E
Toronto, Ontario
Penthouse Suite In Toronto's World-Known Building Pier 27: Spacious & Functional Floor Plan, 2 Bdrm + Den, 3 washrooms. Unobstructed Lake & City View. 10' Ceilings Throughout, Spacious Downsview Kitchen W/Large Island & Pantries, 5-Burner Miele Gas Stove, Subzero Fridge, Miele Dishwasher, Wall Oven, Laundry Room W/Front-Loading Miele Washer/Dryer/Sink, hundreds of thousands renovation after upgraded, well designed , well finished. New hallway and new door. Luxurious Master Bdrm W/Unobstructed Lake View, Gas Fireplace. Resort-Style Outdoor Amenities like Muskoka life at downtown & so Much More .Directly on the waterfront steps from Yonge Street and minutes to DVP and Gardiner exp. (id:60626)
RE/MAX Atrium Home Realty
2798 162 Street
Surrey, British Columbia
Welcome to one of the most beautifully appointed and spacious homes in the prestigious Morgan Heights. Recently updated with new wooden floors, designer paint, and modern lighting, this residence blends timeless elegance with contemporary comfort. The main level features decent living and dining rooms, a luxurious primary bedroom with lovely ensuite, a chef's dream kitchen, and a separate work kitchen. Upstairs offers four generously sized bedrooms, each with its own ensuite, including a stunning primary suite with a walk-in closet and spa-inspired bath. The fully finished basement is an entertainer's dream theater, an additional master suite, stylish bar, rec room, and a private one-bedroom nanny suite will be your mortgage helper absolutely. Beautiful backyard is perfect for yr enjoyment (id:60626)
Royal Pacific Lions Gate Realty Ltd.
36a Elm Grove Avenue
Richmond Hill, Ontario
A Brilliantly Designed Custom-Built Residence Located In The Most Sought-After Oak Ridge Area. Situated In Quiet Neighbourhood With Steps To Yonge Street And No Sidewalk. Approx. 3800 Sqft Above Grade. 10 Ft Ceiling On Main Floor. The Open-Concept Design Features 6-Inch Oak Engineering Hardwood Flooring, Solid Wood Doors, Gas Fireplace, and Dazzling Skylight Above Oak Staircase. Chef's Gourmet Kitchen Outfitted With Stainless Steel Appliances, Large Quartz Countertops With Bar Setting Area And Butler Pantry. Family Room And Breakfast Area Overlooking Private Sun-Filled Backyard. Spacious Master Bedroom Full of Sunlight Including Ensuite With Soaking Tub And Heated Flooring. All Bedrooms Have En-suites. Basement Level Features Wide Above-Grade Windows And Walk-Out Double Doors, Radiant Floor Rough-In. Private Pool Size Backyard. This Residence Is A True Gem Blending Luxury With Functionality. (id:60626)
Century 21 Landunion Realty Inc.
RE/MAX Realtron Realty Inc.
1981 248 Street
Langley, British Columbia
17.49 ACRES, 2 HOMES AND 2 BUILDINGS. Great location to build an Estate Home. The main home is 1,998 SQ/FT WITH 5 Bedrooms and 2 Bathrooms. Mobile Home is 980 SQ/FT with 2 Bedrooms and 1 Bathroom. There are 2 buildings, Building #1: 3,500 SQ/FT with 6 horse stalls, and Building #2: 1,750 SQ/FT. Easy access to Fraser Highway, 16 Avenue, and the USA Border. (id:60626)
Exp Realty Of Canada
5060 Broad Ridge Pl
Lantzville, British Columbia
This exceptional home in The Foothills is unforgettable, showcasing stunning design and meticulous attention to detail. Bathed in natural light, the main floor features a chef-inspired kitchen with high-end appliances and a striking waterfall marble island. A semi-private dining room and living area display ocean views, with sliding doors opening onto the deck—blending indoor and outdoor living. The primary suite resides on the top floor, where unobstructed scenic views and a private patio offer a peaceful escape. The suite features a spa-like ensuite with a freestanding soaking tub, a walk-in rainfall shower and dual walk-in closets. The lower level offers a private living space with a walk-out patio revealing coastal views. Additionally, there is a separate space for a home gym or office. A rare find, this home offers seamless indoor-outdoor living and thoughtful design at every turn, creating the perfect blend of luxury, comfort, and West Coast lifestyle. (id:60626)
Exp Realty (Na)
349 Kennedy Road, Harrison Mills
Harrison Mills, British Columbia
Set on 34+ acres of prime land, this property offers endless possibilities"”ideal for farming, horse boarding, or greenhouses. Enjoy breathtaking mountain views while being just seconds from Sandpiper Golf Course and bordering the scenic Harrison Dyke. The charming two-storey country home features vaulted ceilings, a spacious living area, a large kitchen, and a master suite with two walk-in closets and a four-piece ensuite. With tourism steadily growing in the area, thanks to new camping facilities, this property presents excellent investment potential. Harrison Hot Springs is just 15 minutes away, while Hemlock Valley is a quick 20-minute drive from the Lougheed turnoff. Whether for agricultural use, business ventures, or a private retreat, this vast acreage is a rare find! (id:60626)
Luxmore Realty

