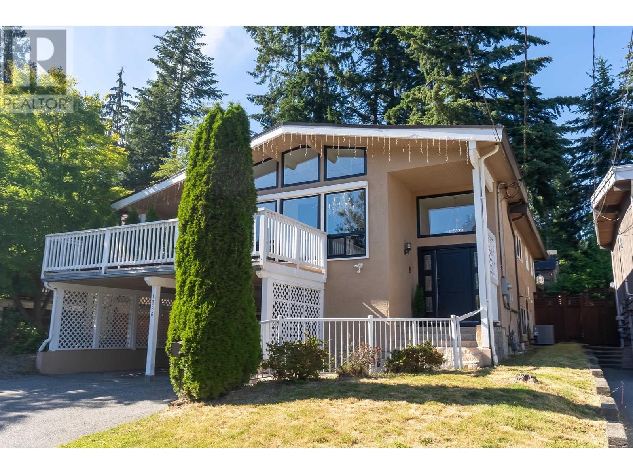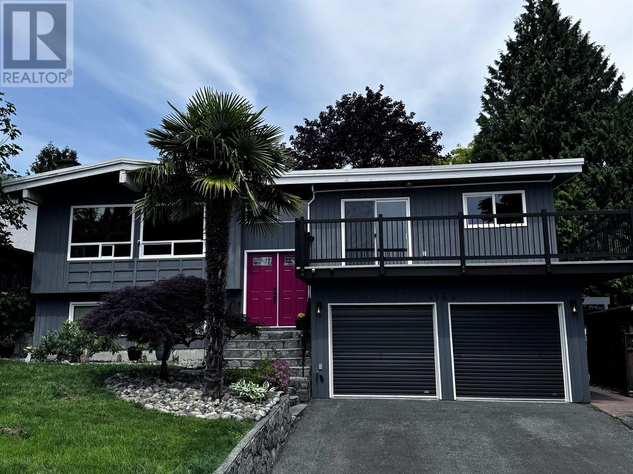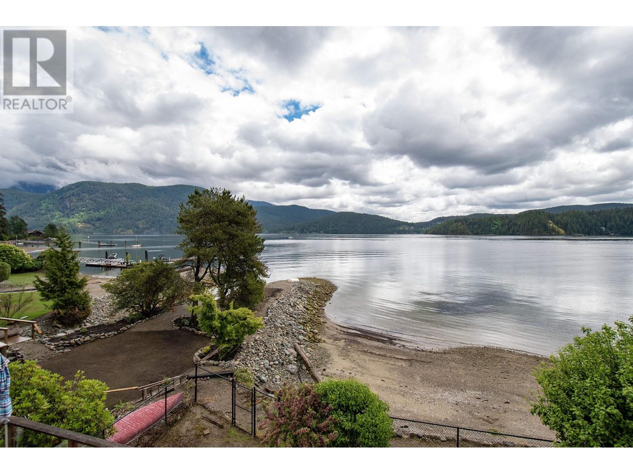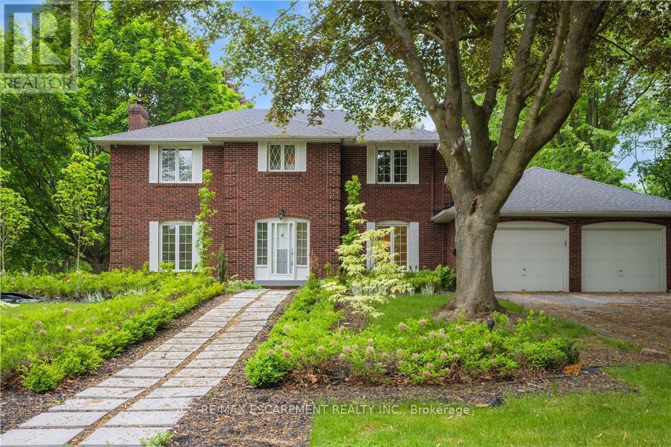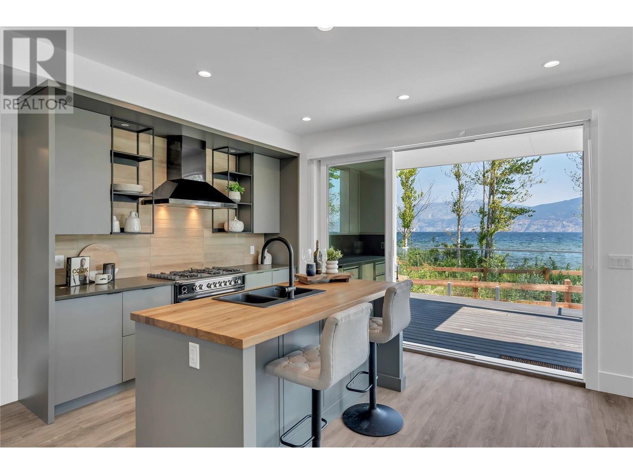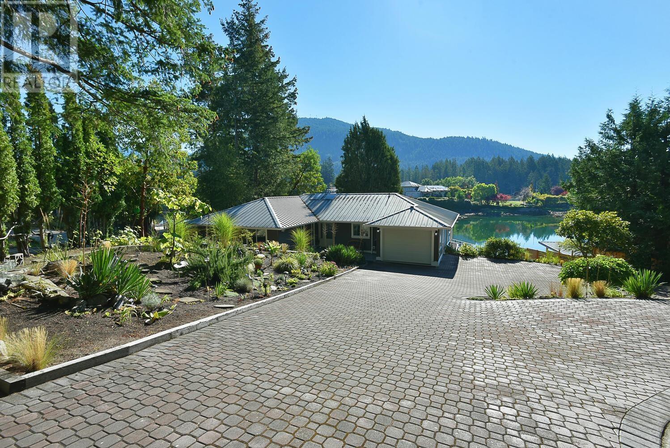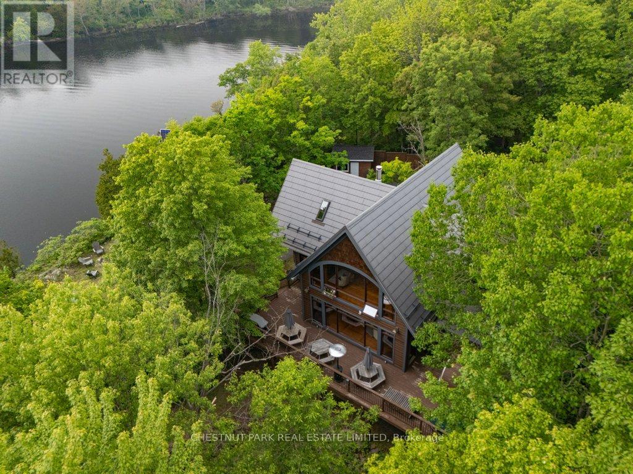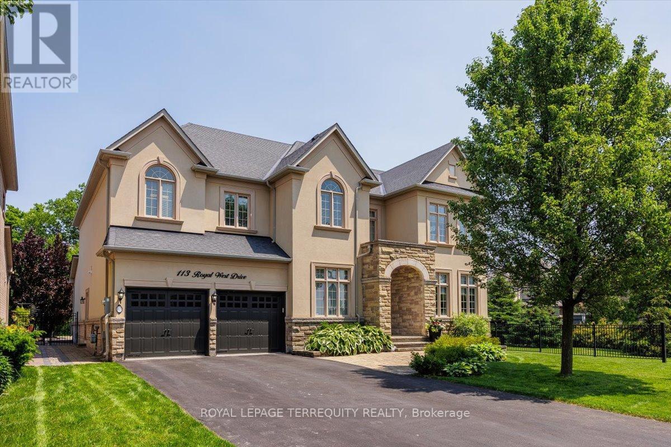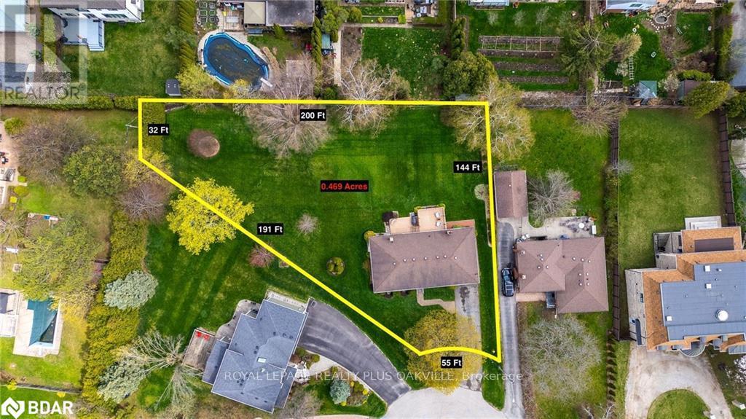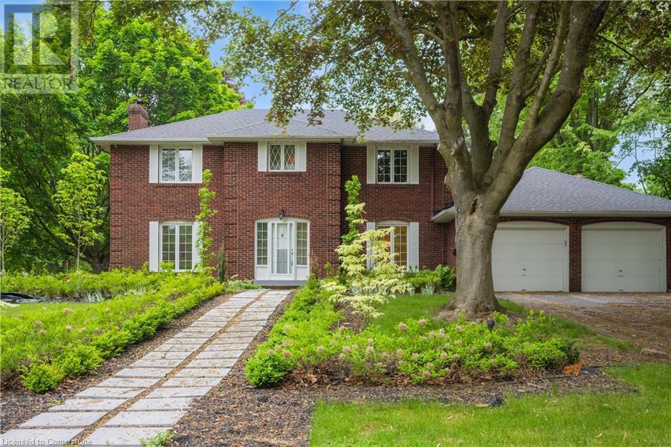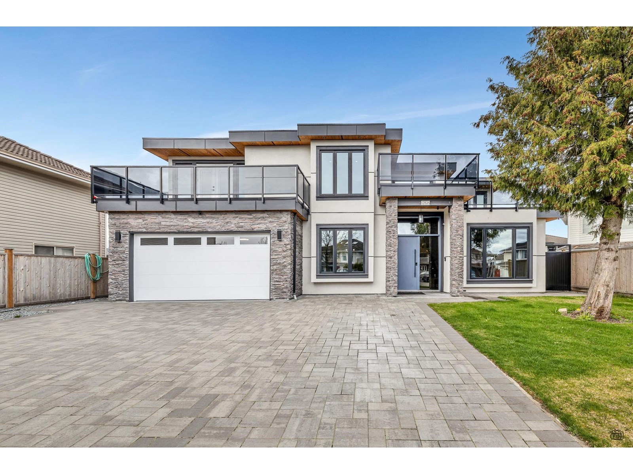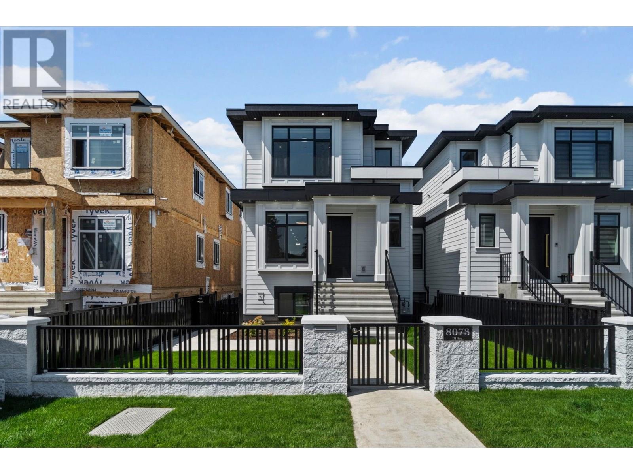1286 Wellington Drive
North Vancouver, British Columbia
6BR/3BA home, Extensively renovated in 2022. Updated roof, windows, doors, plumbing, electrical, HWT, furnace, central AC & vac, flooring, baths, W/D, and more. The executive kitchen boasts a large island, high-end appliances, and a gas stove. Enjoy high vaulted ceilings, floor-to-ceiling windows, and a new gas fireplace in the living area, opening to a south-facing balcony. The back deck overlooks the fully fenced backyard, ideal for BBQ and entertainment. Ground level features a spacious 2BR suite with potential for great rental income. Additional highlights include a workshop, shed, double carport, and ample driveway parking. Located near Lynn Valley Centre, Argyle Secondary School, Cousteau French Immersion School, trails, shopping, restaurants and more. Priced below BC Assessment! (id:60626)
Royal LePage Sussex
2615 Workman Place
Naramata, British Columbia
A Private Naramata Retreat | Resort-Style Living with Iconic Okanagan Views Discover one of Naramata’s most exclusive lakeview estates. Set on 1.44 acres of manicured grounds, this private retreat blends resort-style living with timeless West Coast design. Gated and elevated, the property captures panoramic views from Peachland to Penticton—an ever-changing backdrop of lake, sky, and hills. With 6 bedrooms and 7 bathrooms across 5,581 sqft, the main home features 4 bedrooms and 5 bathrooms, including 3 ensuites. A vaulted great room fills with light, anchored by a grand stone fireplace. The chef’s kitchen and open dining area flow to the poolside terrace — perfect for entertaining. A spacious rec room, multiple fireplaces, and indoor-outdoor living areas offer flexible space to gather, relax, and unwind. Outside, enjoy a shimmering pool, bubbling hot tub, tranquil pond, five-tiered gardens, gazebo, and patios — framed by mature trees and stunning lake views. A self-contained 2-bedroom, 2-bathroom guest suite with private entrance and lakeview decks offers luxury and privacy — with a third bedroom just around the corner if needed. A triple garage, lakeview RV pad, and direct access to the Kettle Valley Rail Trail complete the package. Close to Little Tunnel, Three Blind Mice Trails, and Munson Mountain Park — perfect for cyclists, hikers, and nature lovers. This is more than a home — it’s a lifestyle. Welcome to your private Naramata retreat. (id:60626)
Faithwilson Christies International Real Estate
4164 Fairway Place
North Vancouver, British Columbia
Bright Dollarton Beauty on a Family-Friendly Cul-de-Sac! This sunny 4-bed, 3-bath home in sought-after Dollarton offers stunning mountain and peekaboo water views, A/C, cozy fireplaces, and a fully fenced yard-perfect for families and entertaining. The main floor features 3 large bright bedrooms, 2 baths, and open living spaces. Downstairs includes a large garage, family room, and a flexible living area with a large kitchen, stainless appliances, granite countertops and a separate entrance-ideal for guests or extended family. Enjoy a sunny front deck, pergola, two large storage sheds, and plenty of room for outdoor gear. Steps to Cates Park & Sherwood Park Elementary School & walking distance to Dollarton Village, Deep Cove & Seycove Secondary! (id:60626)
Hugh & Mckinnon Realty Ltd.
1 2626 W 41st Avenue
Vancouver, British Columbia
Experience luxury in this meticulously designed half duplex. Efficient floor plan features 3 bedrooms plus a large den/junior bedroom. Thoughtful layout maximizes space and functionality while beautifully designed interiors create a warm atmosphere. Oversized triple-glazed windows and skylights provide abundant natural light and very quiet living space. Gourmet kitchen with Scavolini Italian cabinets, high-end appliances. Expansive patio and private yard accessed through large sliding door create seamless indoor-outdoor space perfect for entertaining. Spa-like ensuite with heated floors, curbless shower and soaker tub. . Steps to Kerrisdale Village shops and dining. Near top-ranking schools. Another quality construction by InoBuilt. (id:60626)
Macdonald Realty
5293 Indian River Drive
North Vancouver, British Columbia
Your perfect Beach house with walk on waterfront! Lovely waterfront home on amazing property backing onto forest. The surroundings are breathtaking and the home has a great "feel" with many character touches. Easy access to the ocean with a beautiful flat waterfront yard. In-law suite down is perfect for nanny, family or guests. Prefer something less rustic? The seller has plans in place with a development permit for a gorgeous waterfront luxury home! Buy now and enjoy the summer crabbing, prawning and swimming in your backyard! (id:60626)
Coldwell Banker Prestige Realty
14271 Grosvenor Road
Surrey, British Columbia
Spectacular 3 level home situated on a 6832 sq.ft lot, offers 10 bedrooms and 10 baths. Built in 2022 features custom made kitchen with quarts countertop, premium quality appliances, spice kitchen, a very spacious living room, master bedroom comes with big covered deck with an amazing mountain view. The basement includes 2 suites of 2 bedroom each with separate in suite laundry as mortgage helper + a 1 bedroom suite on the main floor (2+2+1 big rental income).Additional features are A/C, HRV, built in speakers, alarm system, media room, bar, EV charger, radiant heating. Close to all amenities, shopping centers and Gateway Skytrain Station.2-5-10 warranty (id:60626)
Lehomes Realty Premier
120 Castle Crescent
Oakville, Ontario
Incredible Opportunity in a Prime Location just steps from Lakeshore! Nestled in a beautiful, established neighbourhood known for its charming tree-lined streets, this 4-bedroom, 3-bathroom detached home sits on a generously sized corner lot with endless potential. The property features a functional layout with spacious principal rooms, finished basement, and a double car garage, providing the perfect canvas to create your dream space. All four bedrooms are well-sized, making it ideal for families or those seeking additional space. This property's unbeatable location shines - just moments from the lake, parks, trails, and all the amenities of lakeside living. Whether you're an investor, renovator, or someone with a vision, this property is a rare find in an established community. (id:60626)
RE/MAX Escarpment Realty Inc.
3180 Landry Crescent
Summerland, British Columbia
Welcome to Lakehouse! This 4-bedroom, 3-bath luxury brand new home is move-in ready and waiting. Lakehouse is a boutique collection of just 45 exclusive residences nestled directly on the shores of Okanagan Lake in Trout Creek, one of the South Okanagan’s most coveted waterfront communities. This rare offering is not just a lakeview—it’s true lakeside living, with private access and panoramic water views from your own backyard. This spacious, thoughtfully designed home blends elevated architecture with everyday comfort. Soaring ceilings and floor-to-ceiling windows flood the interiors with natural light, while rich wood accents, custom European cabinetry, quartz countertops, and premium stainless steel appliances create a sense of refined luxury. Designed with space and flow in mind, this layout offers ideal multigenerational living—giving everyone room to relax, connect, and entertain. Enjoy your private outdoor kitchen, plus world-class amenities including a pool, hot tub, gym, wet bar, fireside lounge deck, and more. Whether you’re hosting the whole family or escaping to your forever summer, this is the kind of home you hold onto for life. Price is plus GST. Show home open at 3180 Landry Crescent, Tuesday–Saturday 10am–2pm. (id:60626)
Chamberlain Property Group
2 Is 4170 Island
Georgian Bay, Ontario
Welcome to this 16-acre island retreat in the heart of Georgian Bay! Surrounded by crystal-clear waters and rugged Canadian Shield, this private sanctuary offers panoramic views from sunrise to sunset. Tucked within a sheltered harbour, known for its excellent mooring and easy access, the island features a brand-new 40x8 ft dock. The main cottage, recently re-roofed and clad in rich board and batten, blends into the landscape. Inside, the open-concept layout centers on a light-filled dining area framed by three walls of windows. A 19th-century pine sideboard and family dining table anchor the space, while rocking chairs invite quiet moments of reflection. Powered by propane, the kitchen includes a large fridge and a second chest refrigerator - ideal for extended off-grid stays. Off the kitchen a 9x8 bunkie supports sleeping for 4. Step down to the sitting room which houses a Queen hide-a-bed and a pair of Windsor pine chairs served by a wood stove. A breezeway leads to the primary bedroom with a king sleigh bed, freestanding stove, wide-plank pine floors plus a composting toilet and washstand. Step out to a floor-to-ceiling screened deck for peaceful mornings or moonlit dinners. A cedar gazebo with sliding or removable windows offers seasonal flexibility. The guest cabin offers a queen and 2 bunk beds, which can be used for storage in winter, while a 2nd sleeping cabin is near a dock that provides the perfect launch point for canoe and kayak adventures. An elevated lookout, with teak furniture, delivers stunning 360 views. Other features include a wood-panelled wash house with gravity-fed shower and toilet, a workshop with generator, and a 30 water tower feeding a septic and weeping tile system. Just 10 minutes by boat from King Bay Marina and near the O'Donnell Point Nature Reserve, this island retreat also benefits from Ontarios Managed Forest Tax Program - combining tranquility, sustainability, adventure and soul-stirring atmosphere. This island has it all! (id:60626)
Royal LePage/j & D Division
Royal LePage Meadowtowne Realty
12828 Gilden Road
Madeira Park, British Columbia
https://tours.firstimpressionphotos.com/public/vtour/display/2274582#!/ (id:60626)
Coldwell Banker Executives Realty
2361 County Road 45
Asphodel-Norwood, Ontario
Opportunity Awaits in Norwood! Located in the rapidly growing town of Norwood and just steps from busy Hwy 7, this exceptional mixed-use property is a rare investment opportunity. Only 20 minutes to Peterborough and Hwy 115, this building offers the perfect blend of commercial and residential income streams. The main floor features three established commercial tenants with long-term leases, ensuring stable cash flow. Upstairs, five fully tenanted residential unit search with separate hydro meters offer a variety of layouts to attract diverse renters. A profitable, on-site laundromat with several newer machines is included in the sale, adding an additional revenue stream. Ample parking is available at the rear and side of the building for tenants and customers. Pride of ownership shines throughout with numerous upgrades and meticulous maintenance over the years. This is truly a must-see property an incredible opportunity for investors looking for immediate returns and future growth potential. (id:60626)
RE/MAX Hallmark Eastern Realty
116 Timber Lane
Blue Mountains, Ontario
Welcome to this exquisitely designed bungaloft in the charming town of Thornbury, built in 2021 with luxury, comfort, and functionality in mind. Nestled on a beautifully sized lot, this home offers an elegant blend of modern design and timeless craftsmanship. Step inside and experience expansive windows that flood the space with natural light. The open-concept main living area is anchored by a stunning 60,000 BTU gas fireplace, perfect for cozy evenings. The chefs kitchen is a showstopper, featuring a Jennair black interior freezer and refrigerator tower, a 36" Fulgar Milano dual-fuel range with six burners, a Sub-Zero dual-zone wine cellar, and premium marble and quartzite countertops and backsplash. The main floor and loft boast " engineered hardwood flooring, while the lower-level walkout basement impresses with 9-foot ceilings and abundant natural light. Thoughtfully upgraded windows and doors, plenty of pot lights, and high-end finishes add to the home's refined aesthetic.Outdoor living is equally exceptional, with a sprawling deck off the main level, a spacious patio below, and a wood-burning firepit with four Muskoka chairs, creating the perfect setting for entertaining or unwinding under the stars.Situated in a sought-after community, just moments from Thornbury's shops, restaurants, and the sparkling shores of Georgian Bay, this home is a true gem that combines style, space, and modern conveniences in a prime location. (id:60626)
Royal LePage Signature Realty
488 Gull Creek Lane
Stone Mills, Ontario
Welcome home to 488 Gull Creek Lane! A stunning timber frame home that features over 4,000 sq ft of living space, 5 bedrooms, 3 bathrooms on the crystal-clear waters of Sheffield Long Lake, just north of Tamworth. Expertly crafted with true timber joinery and no nails, this one-of-a-kind architectural gem features soaring cathedral ceilings, massive floor-to-ceiling windows, beautiful hardwood floors, and an open-concept layout filled with natural light. The chef's kitchen offers granite countertops, stainless steel appliances, and abundant workspace, flowing seamlessly to a wrap-around deck complete with sauna, hot tub, cold plunge, BBQ, and plenty of seating. The walkout basement includes a large rec room, two additional bedrooms, and a flex space ideal for a gym or studio. Enjoy two acres of property with over 350 feet of pristine private waterfront with a large dock and swim platform, plus a charming bunkie/art studio and a screened, covered patio perfect for entertaining. Completely off-grid, this property boasts a $100K solar and battery system, radiant in-floor heating, a drilled well, and a metal roof for year-round comfort. Located just 2h 45m from Toronto, 2h from Ottawa, and 45 minutes from Kingston, this is lakeside living at its finest! (id:60626)
Chestnut Park Real Estate Limited
1950 Rosebank Road
Pickering, Ontario
Brand New Spectacular Architect Designed Modern Masterpiece. This Stunning Sun-Drenched Custom-Built Fully Detached Home Is Meticulously Designed With Bespoke Interiors, Attention To Detail & An Unwavering Commitment to Quality Craftsmanship. With Over 3500 SF Of Sprawling Open Concept Interior Living Space Brilliantly Interconnected.This 4+1 Bed 6 Bath Home With Separate Legal Lower Level Apartment Suite Boasts Soaring Ceilings, Floor To Ceiling Windows, High-End Engineered Hardwood, Airy Foyer, Light Filled Central Atria W/Floating Wood & Glass Staircase, Skylight, Chef Inspired Kitchen With Beautiful Waterfall Island , Quartz Countertops And Backsplash, Integrated With Stainless Appliances ,Gas Cooktop, Generous Family Room ,Walk-Out To Deck & Backyard, Main Floor Powder Room, Direct Access To House From Garage & Professional Landscaping With Interlock Driveway. Retreat Upstairs To A Primary Featuring 6-Pc Spa-Like Bath, Custom Built-In Cabinetry,Spacious 2nd, 3rd &4th Bedrooms With Large Closets!& Second Floor Laundry Room! Legal Lower Level 1 Bedroom Apartment/In-Law Suite With Private Entrance Allows For Convenient Multi-Generational Living Or Potential Rental Income And Features Kitchen, 3-Pc Bath, Laundry. (id:60626)
Right At Home Realty
113 Royal West Drive
Brampton, Ontario
Welcome to this corner & ravine lot home on an exquisite residence nestled in the prestigious Credit Valley community. This impressive 2-storey estate, boasting a rare 3-car tandem garage, is perfectly situated on a sprawling 61 ft by 180 ft ravine lot, offering approximately 4,500 sq ft of refined living space. Proudly occupied by its original owner, this home has been meticulously maintained and thoughtfully cared for. Inside, discover four spacious bedrooms and five luxurious bathrooms designed for comfort and elegance. The main floor features a grand family room centered around a cozy gas fireplace, expansive living and dining areas ideal for both intimate gatherings and large celebrations, plus a private library for work or quiet reflection. The heart of the home is the stunning open-concept kitchen, outfitted with high-end built-in stainless steel appliances including dual ovens, stove, fridge, and dishwasher and enhanced by upgraded extended cabinetry for abundant storage and style. Upstairs, the primary suite is a true sanctuary, complete with dual his and hers walk-in closets and a generously sized 5-piece ensuite bath that epitomizes luxury. The partially finished basement offers a versatile recreation room, a custom 3-piece bath, convenient walk up access to the garage, and ample opportunity to customize and expand according to your vision. Step outside to your private backyard oasis, an entertainers paradise featuring a large inground pool embraced by the tranquil beauty of the Credit River ravine a perfect setting for relaxing or hosting unforgettable gatherings. Close To All Amenities: Walmart, School, Home Depot, Transportation, Parks, Golf course, Easy access to Hwy 401, 410 and 407. This exceptional property harmonizes nature, space, and sophistication, truly a place to call home. (id:60626)
Royal LePage Terrequity Realty
12129 100 Avenue
Surrey, British Columbia
!!!Ultimate development opportunity!!! Huge Potential !!! PLA-approved 2-lot sub division. POSSIBLE TO SUBDIVIDED INT0 4 HALF DUPLEX LOTS.AS PER NEW ZONING GUIDELINES LOT IS ELIEGBLE NEAR FREQUENT BUS Prime location for building two spectacular 3-level homes with unmatched views of the city, mountains and Patullo Bridge. Generous Lot sizes of 8950sqft and 9410sqft. Build between approximate 7,000 sq ft to 7,400 sq ft 3-level homes on each lot. Enjoy unobstructed million dollars views of the city skyline, majestic mountains, and the iconic Patullo Bridge with private back yard. FEW Minutes away from ELEMENTARY & HIGH SCHOOL,KHALSA SCHOOL, WALL MART,SURREY CENTRAL & SCOTTROAD SKY TRAIN STATION. Easy access to HWY 15,HWY99,HWY91,HWY1. Total Monthly Rent more than $7500. (id:60626)
Century 21 Coastal Realty Ltd.
2030 Vickery Drive
Oakville, Ontario
0.469 ACRES & INCREDIBLE 200 FT ACROSS BACK! RARE OPPORTUNITY to own one of FEW REMAINING MASSIVE OVER-SIZED PREMIUM BUILDING LOTS in highly desirable SW OAKVILLE. At the end of exclusive COURT in family friendly neighbourhd. RL2-0 ZONING,(0.469 Acres) makes this one of the largest ABOVE-AVE LOT SIZE properties in the neighbourhood, ideal for building your custom dream home of approx 6000 SF! With 191 Ft & 144 Ft side depths & INCREDIBLE 200 Ft spanning back of property, make no compromises with your build! Approx. 98 Ft frontage at existing home set-back, stunning 0.469 Acre pie lot checks all the boxes. At 20,419 Sq Ft AREA, this lot is 2.8X larger than a 60x120 Ft lot, & 1.8X larger than a 75x150 Ft lot - extremely rare, unparalleled opportunity! Back of property spans IMPRESSIVE 200 Ft for the rear 32 ft depth of the property - expansive and highly usable. Absolutely breath-taking park-like setting, that truly needs to be seen to be appreciated, with mature towering trees that primarily grace the perimeter of the property - ideal for building. Property elevation could offer opportunity for walk-out basement, a compliment to a stunning back yard oasis! Watch sun rise to the East & enjoy Southern exposure, perfect for pool! Court location luxury of no traffic - perfect for families. Immac maintained bungalow, hi-demand/low-supply structure, 3 beds, 2 baths, spacious liv rm, din rm, walk-out to back yard 2-tier deck, eat-in kitchn, bsmt large Rec Rm w/ wood FP, large laundry & more. Upgrades incl Repla windows, (all rear windows awning style), bsmt above-grade windows, Furn & AC (2024), 35 yr shingles. Parking for 5, LOCATION! Short drive to QEW, Hospital & DT Oakville. Walking distance to Lake, Bronte Harbour/Village, Marina, Top-Rated Schools, QE Cult & Comm Ctr, S. Oakv Mall, Restaurants, Cafes, GO, Public Transit, Oakv Sr Ctr. Dont delay, book showing today! Property is a Must-See and wont last long! Buyer to do own due diligence with building requirements. (id:60626)
Royal LePage Realty Plus Oakville
495957 Grey Road 2
Blue Mountains, Ontario
Set in the picturesque heart of Ravenna, this exceptional 2023-built home is where timeless charm meets modern sophistication. Perfectly positioned on an expansive lot with sweeping views over The Beaver Valley, it offers a peaceful retreat without sacrificing proximity to local amenities. Thoughtfully designed with clean architectural lines and luxury finishes, the home features a spacious open-concept layout that connects the kitchen, dining, and living areas, ideal for both relaxed family living and effortless entertaining. Wall-to-wall windows invite natural light throughout, highlighting meticulous craftsmanship and blurring the line between indoors and out. The main level includes spacious family room bathed in natural light with walk-out access to a covered porch, allowing for year-round enjoyment of the serene surroundings. A well-appointed butlers pantry enhances hosting ease, while a practical mudroom and stylish guest bath add everyday convenience. Upstairs, the primary suite serves as a private retreat, featuring a gas fireplace, spa-inspired ensuite, and a walk-through dressing room that leads to a secluded balcony with spectacular views. Each additional bedroom is bright and spacious, with custom built-in closets and individual climate controls. A lofted TV area overlooks the great room below, complemented by two additional bathrooms and a beautifully designed laundry room. Located minutes from Blue Mountain's renowned ski slopes and surrounded by premier hiking, biking, and golf, this home delivers year-round adventure at your doorstep. The beloved Ravenna General Store, with its famous pies and warm local charm, is just around the corner, while Thornbury and Collingwood are only 10 and 20 minutes away, respectively. This is countryside living; serene, sophisticated, and seamlessly connected to everything that matters. (id:60626)
Forest Hill Real Estate Inc.
2 Birch Knoll Road
Georgina, Ontario
WATERFRONT LUXURY ON BLACK RIVER A RARE FIND! Welcome To Your Dream Escape - An Exquisite 5-Bedroom, 3-Bath Bungaloft (2011 Build) Nestled On A Quiet Dead-End Street Offering Total Privacy And Serenity. This Architecturally Stunning Home Features An Open-Concept Layout, Soaring Cathedral Ceilings In The Great Room, And A Cozy Gas Fireplace That Sets The Stage For Effortless Entertaining Year-Round. Wake Up To Breathtaking Views Of The Black River And Enjoy A Quick Boat Ride Straight Out To Lake Simcoe - This Is The Ultimate 'Hottage' Lifestyle: Full-Time Home Meets Luxury Vacation Retreat. The Second-Story Loft Is A Showstopper, Boasting Panoramic River And Conservation Views That Feed Your Soul. Step Outside To Natures Playground, Where Summer Days Are Spent Boating, Paddleboarding, Or Unwinding With A Glass Of Wine At Sunset. Just A Short Walk Away, Your Deeded Access Leads To A Private Sandy Beach - Perfect For A Morning Swim Or Sun-Soaked Afternoons. In Winter, Embrace The Magic Of The Season With Ice Fishing, Snowmobiling, Or Simply Enjoying The Stillness From Your Fireside Perch. This Four-Season Oasis Delivers Charm, Adventure, And Tranquility In Equal Measure. And When You're Ready To Socialize, You're Just Minutes From The Prestigious Briars Golf Club & Resort, Offering Top-Tier Fitness, Recreation, And Community Events. Located In A Hidden Gem Enclave Known As The Southampton's North Of Toronto, You're Only 18 Minutes To Hwy 404 - Where Small-Town Warmth Meets Upscale Living. This Is More Than A Home. Its A Lifestyle. A Sanctuary. A Place Where Even The Local Coffee Shop Remembers Your Name. Waterfront. Privacy. Prestige. Don't Miss Your Opportunity To Own One Of The Most Desirable Properties North Of The City. (id:60626)
Exp Realty
98 Ranchland Place
Coldstream, British Columbia
Stunning Coldstream Estate with Panoramic Views & Prime Location Situated on 5 pristine acres, this remarkable estate offers sweeping views of Kalamalka Lake and Park. Step inside to a bright, open-concept layout where the family room, dining area, and kitchen flow effortlessly—ideal for everyday living and entertaining. The living room is a showstopper, with floor-to-ceiling windows that frame the lake and park, flooding the space with natural light. The chef’s kitchen boasts a large island, quartz countertops, newer appliances, and a stylish backsplash. The primary bedroom is a luxurious retreat with stunning views, a spacious walk-in closet, and a spa-like 5-piece ensuite. Enjoy movie nights in the theatre room or stay fit in your private home gym. Outdoor living includes covered patios on both levels, a hot tub, fire pit, and space to entertain or unwind. The level-entry 2+1 bedroom legal suite offers separate living with its own furnace, hot water tank, AC, and utility meters—ideal for extended family or rental income. A 24’ x 32’ shop with 14-foot ceilings adds function and flexibility, and the freshly seal-coated driveway enhances both curb appeal and durability. Just minutes from Kalamalka Park, with scenic trails and forested paths for hiking and running. The Grey Canal Trail borders the property, offering direct access to nature. With stunning surroundings and modern comforts, this isn’t just a home—it’s a lifestyle. (id:60626)
Coldwell Banker Executives Realty
177 Sunningdale Rd E
Qualicum Beach, British Columbia
Discover 177 Sunningdale Rd — a one of a kind property seamlessly blending modern luxury with timeless style. Thoughtfully reimagined, this stunning estate features drought tolerant landscaping, a 16 foot fire pit, and an elegant executive roundabout driveway. Step inside to find top of the line finishes throughout, including a chef-inspired kitchen with premium Thermador appliances, a custom wine wall, and spa worthy bathrooms. Built with longevity and comfort in mind, the home includes reinforced structural beams, high efficiency insulation, and advanced HVAC systems. The walkout basement offers exceptional versatility, with rough-ins ready for a kitchen and two additional bedrooms—perfect for a future suite. Plus, the zoning permits multiple dwellings or even potential subdivision, making this an outstanding investment. Ideally located just minutes from downtown, the beach, and essential amenities, this home is equally suited as a luxurious family haven or a tranquil escape. Every detail has been masterfully crafted—this is a property you truly have to experience in person. (id:60626)
Engel & Volkers Vancouver Island North
120 Castle Crescent
Oakville, Ontario
Incredible Opportunity in a Prime Location Just Steps from Lakeshore! Nestled in a beautiful, established neighborhood know for its charming tree-lined streets, this 4-bedroom, 3-bathroom detached home sits on a generously sized corner lot with endless potential. The property features a functional layout with spacious principal room, finished basement, and a double car garage, providing the perfect canvas to create your dream space. All four bedrooms are well-sized, making it ideal for families or those seeking additional space. This property's unbeatable locations shines - just moments from the lake, parks, trails, and all the amenities of lakeside living. Whether you're an investor, renovator, or someone with a vision, this property is a rare find in an established community. (id:60626)
RE/MAX Escarpment Realty Inc.
12525 75a Avenue
Surrey, British Columbia
Welcome to 12525 75A Avenue, Surrey. Indulge in unparalleled luxury in this stunning estate, featuring 5 spacious master bedrooms, each with its private en-suite bathroom, out of which 2 Bedrooms have their walk-out Balconies, offering ultimate comfort and privacy for family or guests. The heart of the home is a gourmet chef's kitchen, complete with high-end KitchenAid appliances, ample counter space, and a large island, perfect for entertaining. A separate work kitchen also provides extra prep space, ideal for catering or large gatherings. This property also includes a fully finished 2-bedroom rental suite, perfect for generating rental income or accommodating extended family. With high-end finishes, abundant natural light, this home blends elegance with functionality. (id:60626)
City 2 City Real Estate Services Inc.
8073 18 Avenue
Burnaby, British Columbia
Brand new, massive 1/2 duplex in prime East Burnaby! This 8 bed, 6 bath home offers over 3,300 sqft of well-designed living space, including a legal 4-bedroom suite with 2 separate entrances-perfect for rental income or extended family. Main floor features an office with its own bathroom and private entry, ideal for home-based work or guests. Stylish gold accents, open-concept layout, and high-end appliances throughout. Built by a reputable builder with quality and modern design in mind. Located on a quiet street near Robert Burnaby Park, schools, shopping, and with easy access to Hwy 1 & Pattullo Bridge. No strata fees + 2-5-10 warranty. A rare find with unmatched flexibility and space! (id:60626)
Keller Williams Ocean Realty

