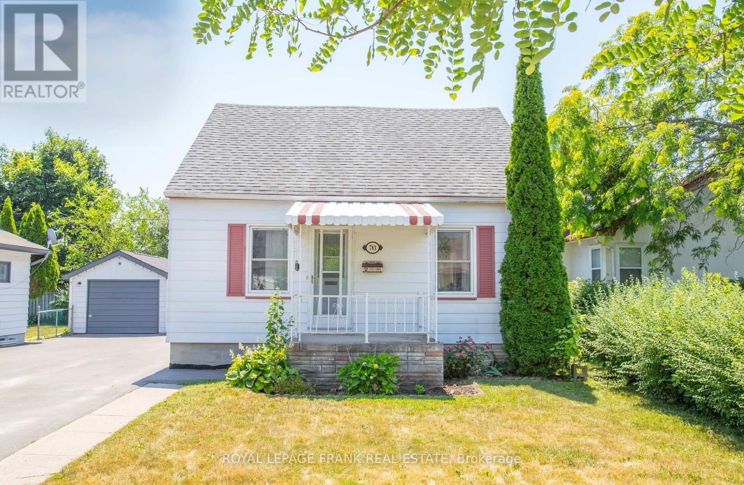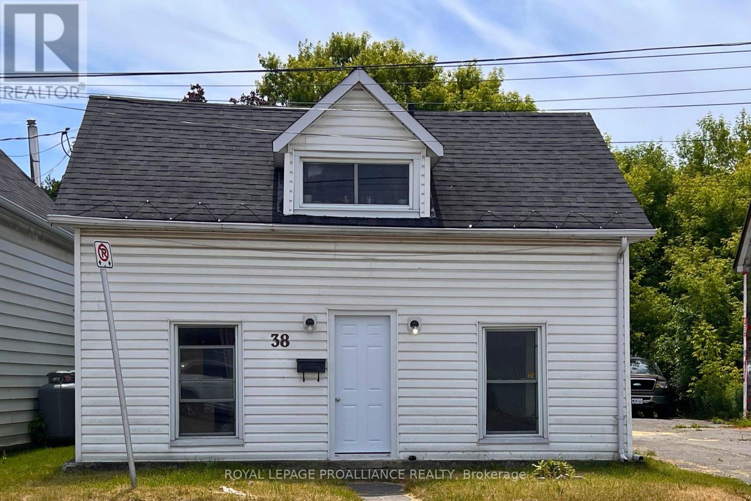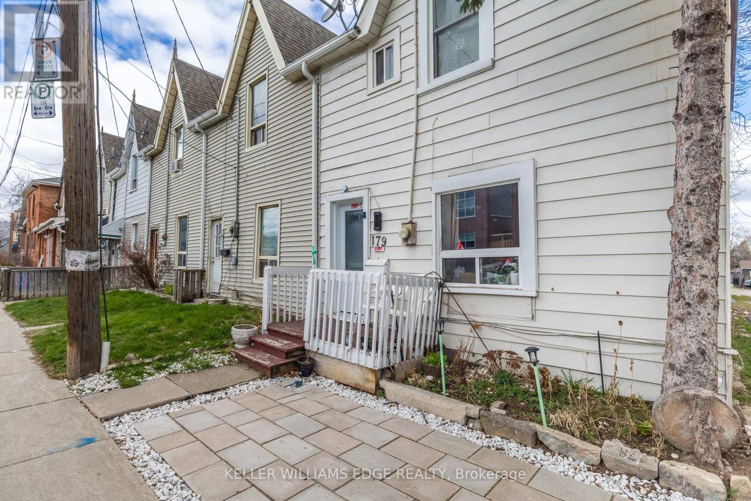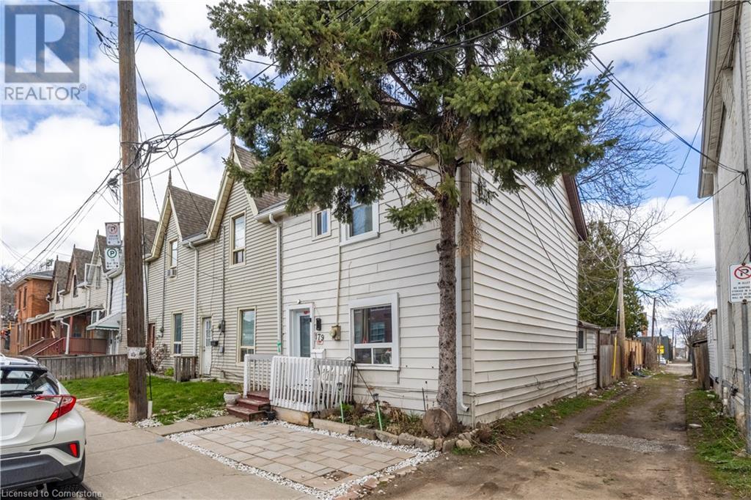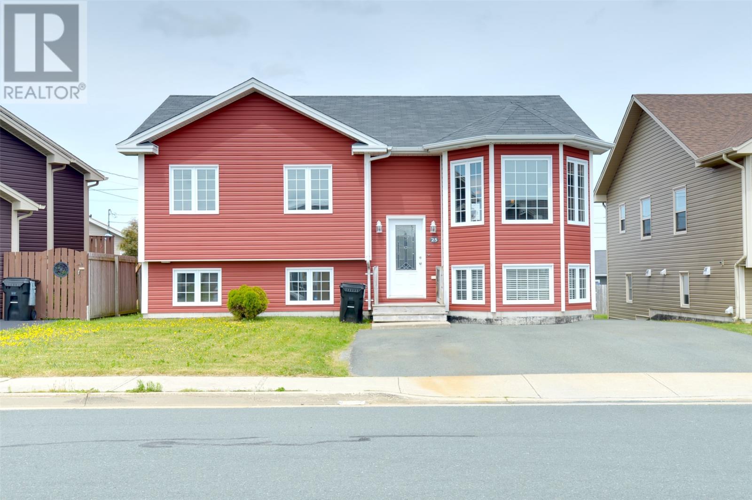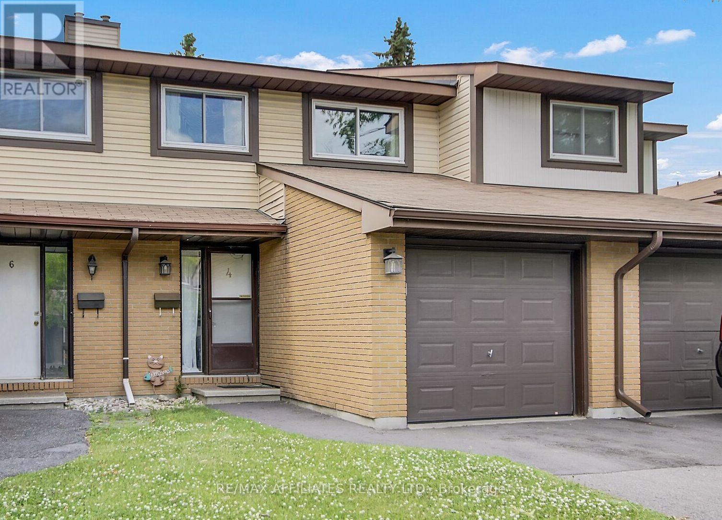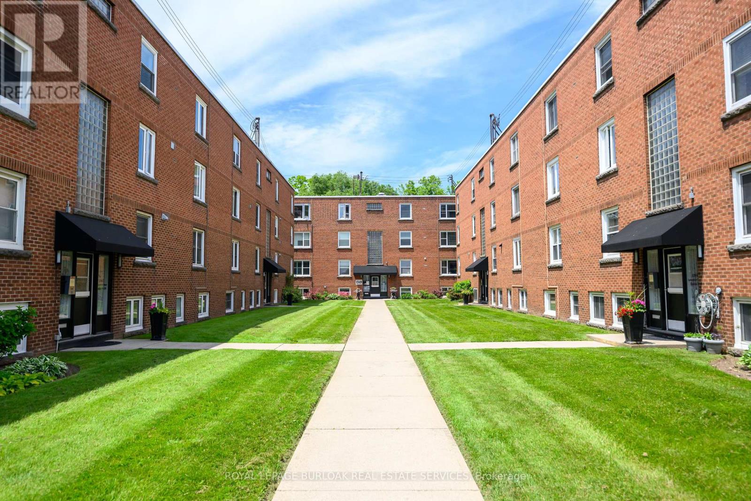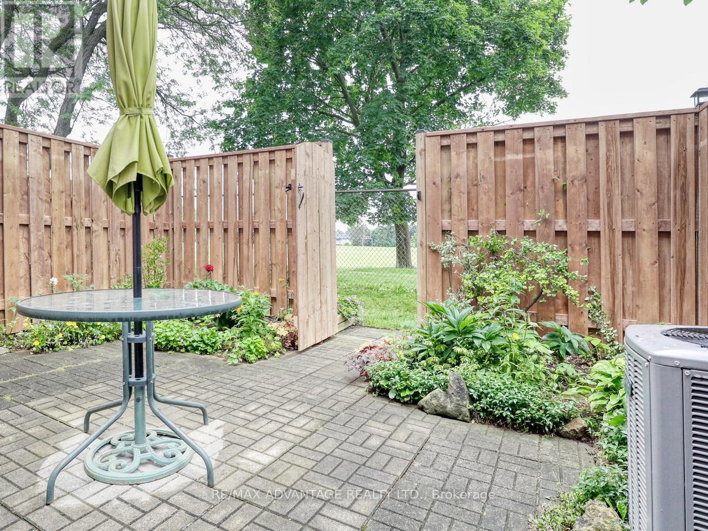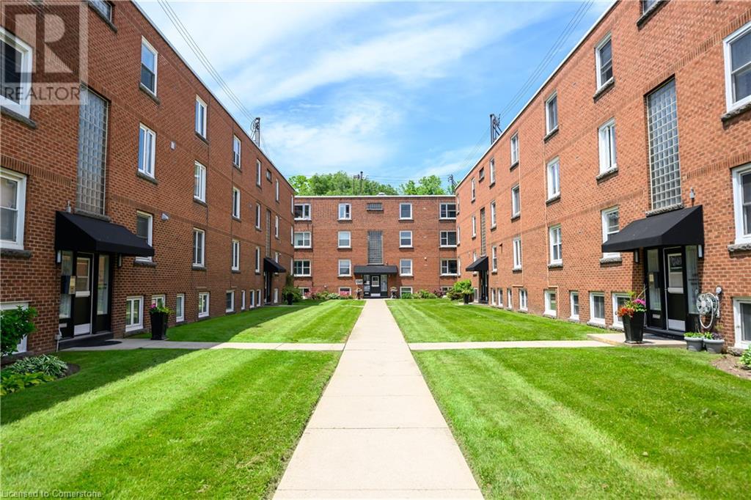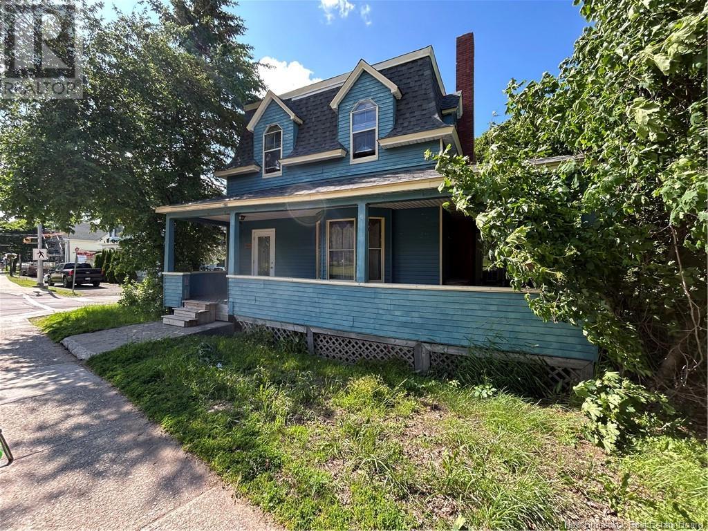18 Old Cart Road
South River, Newfoundland & Labrador
Welcome to 18 Old Cart Road, South River. Located in a family friendly area, this brand - new bungalow offers a 22' x 28' detached garage, 72' x 177' x 48' x 177' (approx) lot with full town services, a $3000 paving allowance, front landscaping, covered front entrance and new home warranty. The main floor has an open concept living area with quality laminate flooring, custom kitchen with island and contemporary lighting, spacious dining area with access to the back deck and a bright living room. There are two spare bedrooms and the primary bedroom boasts his and her closets, a linen closet and a three-piece ensuite. Completing the main floor is a convenient laundry nook and front porch. There is a full, insulated basement with roughed in plumbing for a future bathroom. (id:60626)
Royal LePage Atlantic Homestead
259 Prestwick Acres Lane Se
Calgary, Alberta
Welcome to this beautifully updated 3-bedroom, 1.5-bathroom townhouse nestled in the heart of vibrant McKenzie Towne. Ideally located in a sought-after inner circle of the complex, this home features a fully enclosed private backyard and backs directly onto the inner greenspace; offering exceptional privacy.Step inside to discover over 1300 SQFT of thoughtfully designed living space that’s bathed in natural light and perfect for both relaxing and entertaining. The main level showcases brand new luxury vinyl plank flooring and a generous, open-concept layout that offers plenty of room for both a full-sized dining table and a comfortable living area; ideal for hosting friends and family. The bright, stylish kitchen is a true standout, highlighted by updated two-tone cabinets that add a modern touch. It features stainless steel appliances, sleek new quartz countertops, an upgraded sink, and new garburator and hot water tank. Whether you're preparing weeknight meals or hosting guests, the generous counter space and ample cabinetry make this kitchen as functional as it is beautiful.Upstairs, you’ll find three generously sized bedrooms and a versatile flex room—perfect for a home office or study nook. The spacious primary retreat features rich hardwood flooring, a large walk-in closet with custom built-ins, and convenient access to the full bathroom. Each bedroom is complete with its own ceiling fan for added comfort year-round.The lower level offers convenient laundry, plenty of storage space, and direct access to the double attached garage—making daily life that much easier.Freshly painted throughout, the home showcases a clean, modern aesthetic and is truly move-in ready.Ideally situated just minutes from the shops, restaurants, and amenities of McKenzie Towne’s vibrant High Street—and within easy walking distance to schools, parks, scenic trails, ponds, public transit, and even a summer splash park—this location offers an unbeatable blend of lifestyle, con venience, and community charm. Plus, enjoy quick access to major routes including Stoney Trail, 52nd Street, and Deerfoot Trail, making commuting a breeze.Set within a well-managed, pet-friendly complex (with board approval) that has recently added new roofs, fencing, and front stairs, this home presents a standout opportunity for families, first-time buyers, or investors alike.Don’t miss your chance to own in one of McKenzie Towne’s most desirable pockets—book your private showing today!Seller Says Buy This House, And We'll Buy Yours (*Terms and Conditions Apply). (id:60626)
Comox Realty
783 New Romaine Street
Peterborough Central, Ontario
This is the one!! Absolutely lovely 4 bedroom, 2 bath, 1 & 1/2 storey family home on a great lot in a wonderful area. The main and 2nd floors have been tastefully upgraded while the basement has been partially finished and with a little work could become a totally separate suite with its own separate entrance. The home has two bedrooms on the second floor and two on the main floor. One of those is being shown as an office currently or perhaps you could make it a dining room. Perfect for the first time home buyer, a growing family or an empty nester wanting to down size but still have room for family or guests. Ample parking, a rather large deck and private yard complete the package. We think its the best value in Peterborough. (id:60626)
Royal LePage Frank Real Estate
39 Evans
Copper Cliff, Ontario
Nestled on a quiet cul-de-sac in Copper Cliff, this charming 3+1 bedroom, 1.5 bathroom home blends classic character with modern updates. The main floor features beautiful original hardwood floors and a spacious layout, including a large dining room that's perfect for family gatherings or entertaining guests. The updated kitchen is a standout, complete with granite countertops and plenty of cabinet space. Downstairs, you'll find an additional finished room - ideal for a home office, guest bedroom, or hobby space along with a second. Outside, enjoy the privacy of your own backyard from the comfort of a durable composite deck, and take advantage of the single detached garage for parking or storage. This well-maintained home offers comfort, charm, and functionality, all in a peaceful, family-friendly neighborhood close to parks, schools, and local amenities. (id:60626)
Coldwell Banker - Charles Marsh Real Estate
38 Stanley Street
Quinte West, Ontario
Investor-ready duplex with strong income potential. Each unit offers 2 bedrooms, with one currently rented at $1,350/month plus utilities. The second unit is vacant-set your own rent and maximize returns. Recent updates include new doors, hot water tanks, and other renovations. Low-maintenance property in a high-demand rental area, close to downtown shopping, schools, parks, the hospital and public transit. A smart addition to any portfolio or the perfect start for a new investor. (id:60626)
Royal LePage Proalliance Realty
25 Jenkins Drive
Red Deer, Alberta
IMMEDIATE POSSESSION AVAILABLE ~ FULLY DEVELOPED BUNGALOW WITH A LOFT ~ BACKING ON TO A TREED GREEN SPACE & WALKING PATH ~ DOUBLE ATTACHED GARAGE ~ A west facing covered front veranda welcomes you to this well cared for home ~ Vaulted ceilings complemented by large windows creates a feeling of spaciousness ~ The kitchen offers a functional layout with an abundance of light stained cabinets, ample counter space including an island with an eating bar, and a walk in corner pantry ~ The dining room offers garden door access to the covered west facing deck overlooking the treed green space with views of the fountain ~ The living room is centred by a cosy gas fireplace featuring stacked stone and a mantle ~ The primary bedroom can easily accommodate a king bed plus multiple pieces of large furniture, has a 4 piece ensuite bath and a generous size walk in closet with built in organizers ~ 2 piece main floor bathroom ~ Laundry conveniently located on the main level ~ Large office or bedroom has large bay windows overlooking the front veranda and yard ~ Open staircase overlooks the main level and leads to the upper level loft featuring a spacious bonus room and a 3 piece bathroom ~ The basement has high ceilings and features a large L-shaped family room and rec space, a spacious bedroom, 3 piece bathroom, and tons of storage including a storage room with built in shelving ~ Other great features include; Central air conditioning, central vacuum w/attachments ~ 22' L x 17.5' W ' attached garage is insulated, finished with drywall and has built in shelving ~ Front driveway plus ample visitor parking throughout ~ This 18+ gated community offers a clubhouse with fitness facilities, games room, library, meeting rooms, bathrooms, kitchen and a covered patio overlooking the treed green space ~ Low monthly condo fees are $402.50 and include grounds maintenance, professional management, reserve fund contributions, and snow removal, offering low maintenance lifestyle ~ Located close t o parks, walking trails, transit, shopping, and has easy access to all other amenities ~ Pride of ownership is evident in this well cared for home! (id:60626)
Lime Green Realty Inc.
179 Wilson Street
Hamilton, Ontario
This awesome end-unit townhouse in the super popular Beasley neighborhood, right in the heart of downtown Hamilton, feels just like a semi! It was completely renovated in 2021 from top to bottom and has 2 bedrooms, 2 bathrooms, updated windows, hardwood floors, a brand new kitchen and bathrooms, plus a laundry room on the main floor. Y Additional upgrades include a new furnace and A/C unit, newer appliances, and more. Best part? All the furniture is included in the price!" (id:60626)
Keller Williams Edge Realty
10406 101 Av
Morinville, Alberta
.97 OF AN ACRE DRIVE THROUGH PROPERTY WITH HOME AND DOUBLE DETACHED GARAGE!! This is a fantastic opportunity to enjoy Acreage living right in town. This massive, gated, park like property is located on a quiet street and is just waiting for a new family! You’ll love the property and the lovely bi-level home that features a good sized functional kitchen with plenty of cabinets & counter space, a spacious dining area with room for a good size table great for entertaining & is open to the living room that boasts gleaming hardwood floors and a large South facing window. This cozy home also features 2 bedrooms up & 2 bedrooms down, 2 full baths, a large family room, back porch with 2nd fridge, newer furnace & Hwt, newer roof, windows (except in the Living rm) 2 tier deck, natural gas BBQ hook up, raised flower beds, cherry, apple and pear, trees, tons of parking, greenhouse, a large double detached garage, two sheds packing bunch of green space. Close to schools and all of downtown Morinville‘s amenities. (id:60626)
RE/MAX Real Estate
2010 Tanner Wd Nw
Edmonton, Alberta
A rare find in Terwillegar Towne! This original-owner Jayman-built bi-level offers stunning panoramic views and a bright, unfinished walk-out basement with separate entrance, covered porch, 9' ceilings, and roughed-in plumbing—perfect for a future legal suite, home studio, or expanded living. Bathed in east-west sunlight, the main floor features a beautifully updated bathroom (2025), a primary bedroom with walk-in closet, a sunny second bedroom, and a private, west-facing backyard with terraced landscaping. Oversized windows fill the home with natural light, and the elevated Duradeck offers the ideal spot to unwind with uninterrupted sunset views. Recent updates include a newer roof (2019), garage roof (2024), and refreshed landscaping (2024). The spacious 21'x19' double garage adds excellent storage and parking. Located on a quiet, tree-lined street just steps to parks, top-rated schools, the Rec Centre, and Leger Transit—live above it all in one of southwest Edmonton’s most desirable communities. (id:60626)
Maxwell Progressive
780 Fortune Wharf Road
Fortune Bridge, Prince Edward Island
Welcome to 780 Fortune Wharf Road! Nestled in a highly sought-after area, this charming cottage is the perfect retreat to relax and create lasting memories with your family. Ideally located, it?s just a short walk to pristine white sandy beaches and a quick drive to the town of Souris for all your amenities. The cottage is in excellent condition and, with a few finishing touches, will truly shine. The main level features an open-concept design with a kitchen, living, and dining area boasting vaulted ceilings and a stunning stone hearth for the wood stove, adding both character and warmth. This level also includes two spacious bedrooms and a full bathroom. Step outside from the living area onto a 29'x10' screened-in deck, perfect for enjoying the serene surroundings. Upstairs, you?ll find a cozy den and a large bedroom with breathtaking views of the Fortune River. Properties like this in such a desirable destination are a rare find. All measurements are approximate and should be verified by purchasers. (id:60626)
East Coast Realty
202 - 247 King Street N
New Tecumseth, Ontario
Welcome to this spacious 3-bedroom, 1-bathroom condominium that offers over 1,000 square feet of comfortable living space! The functional layout includes an open concept living and dining area, in-suite laundry facilities with storage space, ensuring convenience and practicality. Located on the second floor, you also have the pleasure of enjoying a deck that looks onto trees. Here you will also find many amenities to enjoy including a gym, games room, library, party room, visitors parking, and rentable storage lockers. This building is situated in a prime location, within walking distance to downtown Alliston, the hospital, grocery stores, parks and a variety of amenities, making it an ideal choice for those seeking both comfort and accessibility! (id:60626)
RE/MAX Hallmark Chay Realty
179 Wilson Street
Hamilton, Ontario
This awesome end-unit townhouse in the super popular Beasley neighborhood, right in the heart of downtown Hamilton, feels just like a semi! It was completely renovated in 2021 from top to bottom and has 2 bedrooms, 2 bathrooms, updated windows, hardwood floors, a brand new kitchen and bathrooms, plus a laundry room on the main floor. Y Additional upgrades include a new furnace and A/C unit, newer appliances, and more. Best part? All the furniture is included in the price! (id:60626)
Keller Williams Edge Realty
224 Vista Road Se
Medicine Hat, Alberta
Nestled in the desirable Vista neighbourhood, this beautiful bungalow is truly move-in ready and offers the perfect blend of comfort, style, and functionality. Ideal for a variety of lifestyles, from growing families to down sizers seeking a well-designed home, this property features four spacious bedrooms and three full bathrooms, with the potential to easily add a fifth bedroom in the basement if desired.As you step inside, you're greeted by a bright, open-concept layout accentuated by soaring vaulted ceilings that create a light and airy ambiance throughout. The main floor boasts a large living room that flows effortlessly into a beautifully finished kitchen designed with both elegance and practicality in mind. With an abundance of cabinet and counter space, this kitchen is perfect for everyday living and entertaining. Adjacent to the kitchen is a generous dining area with direct access to a fully fenced and landscaped backyard, complete with a deck for outdoor enjoyment.The main level also includes three well-appointed bedrooms, including a primary suite featuring a walk-in closet and a private 4-piece ensuite. A second 4-piece bathroom completes this level, catering to both family and guests.Downstairs, the fully developed basement offers a fantastic space for relaxation and recreation. It includes a large family room and a separate games room that could easily function as a home theatre or even an additional bedroom. You'll also find a spacious fourth bedroom, a modern 3-piece bathroom, and ample storage throughout. With plenty of natural light, the basement avoids that typical “basement feel,” making it a warm and inviting part of the home.Located close to schools, parks, shopping, and more, in a friendly and welcoming community this home awaits its new owners. (id:60626)
RE/MAX Medalta Real Estate
9 Fire Route 10
Havelock-Belmont-Methuen, Ontario
| CROWE RIVER BAY with access to BELMONT LAKE | Charming 3-bedroom, 1-bath, three-season cottage on the Crowe River, just a short 1,500-foot boat ride to beautiful Belmont Lake. This cozy getaway features a low-maintenance exterior with vinyl siding and a durable metal roof, situated on a flat, usable lot with a recently updated two-car driveway. Enjoy peaceful south-facing views and easy access to local conveniences only 5 minutes to Sam's Place general store with LCBO outlet in Cordova, 10 minutes to Havelock, and under 2 hours from the GTA. A perfect spot for relaxing weekends or a quiet family retreat. The question is, what are your plans this Summer? (id:60626)
RE/MAX Hallmark Eastern Realty
25 Glenlonan Street
St. John's, Newfoundland & Labrador
Welcome to 25 Glenlonan Street, a well maintained 13-year-old, 2-apartment home located in the family-friendly neighborhood of Kilbride. This property offers a fantastic opportunity for homeowners and investors alike, with the main floor boasting 3 spacious bedrooms and the added bonus of an above-ground, 2 bedroom basement apartment perfect for generating rental income. The main unit has an open concept living room and kitchen area with direct access to the back patio and fully fenced yard. There are 3 bedrooms in the main unit with the primary room having its own 3 piece ensuite. In the basement of the main unit, you also have a rec room, laundry room and half bath. The 2 bedroom basement apartment is a cozy and private space with the potential to provide steady rental income. The backyard of the home also comes with a fully fenced yard and a great storage shed! Located close to shopping, schools, recreation and more, 25 Glenlonan is an excellent opportunity for a new buyer! No offers to be presented prior to 12:00pm on Friday June 27, 2025 as per the sellers direction. (id:60626)
Exp Realty
2230 Archer Gate
Langford, British Columbia
Prime, Sunny, Serviced, fee-simple building lots. Situated in the desirable Bear Mountain area, these lots boast scenic valley and mountain views, with select lots offering secondary suite potential. This step-down style lot will allow for a daylight basement design, and you will be able to take in the panoramic views from all levels of your home. With proximity to amenities such as world-class golf courses, hiking trails, racquet sports, playgrounds schools and all the amenities of Bear Mtn & Millstream Village, these lots offer an unparalleled lifestyle opportunity making them ideal for those seeking both a dream home and a solid investment. Don't miss your chance to secure a slice of this prime real estate and build the home you've always envisioned. (id:60626)
Royal LePage Coast Capital - Westshore
4 Baneberry Crescent
Ottawa, Ontario
Charming 3-bed condo townhome in the heart of Kanata. Nestled in a mature, family-friendly neighbourhood. Fenced backyard with no rear neighbours! A stone's throw from several schools, an arena, parks, and a convenient corner store. It has easy access to all the commuting routes, public transit, and shops. Perfect for the new family. The updated open kitchen has floor-to-ceiling cupboards & pot drawers. SS appliances. Lovely backsplash with a trending stainless hood fan. Dining & living room has fresh paint & opens to a west exposure backyard. Oversized main bath has dual sinks. The primary bedroom features a spacious walk-in closet. The basement features a utility/ laundry/storage room. The family room is freshly floored & painted. Basement den has a full-size closet. This home offers great value and will not last long. (id:60626)
RE/MAX Affiliates Realty Ltd.
234 Crosby Drive
Kawartha Lakes, Ontario
Spacious 3 bedroom year-round bungalow located in Lakeview Estates. Large mature treed property and just a short walk to community waterfront park on Pigeon Lake. Located conveniently between Lindsay and Bobcaygeon. Features large kitchen and living room with walkout, m/f laundry and full partial unfinished basement. Steel roof and forced air propane heating. Private waterfront park includes beach, playground, pavilion, boat launch and docking. (id:60626)
RE/MAX All-Stars Realty Inc.
22 - 1349 Lakeshore Road
Burlington, Ontario
Welcome to the bright and spacious 790sqft 2 bedroom corner unit co-op condo that overlooks the lake, with fantastic direct lake views from the kitchen and living room, in an unbeatable location, directly across from Spencer Smith Park, Spencer's at the Waterfront, and the Art Gallery of Burlington, and literally steps to the lake, trails, hospital, and downtown Burlington, and only a minute to the QEW, 403 and 407. This unit is on the top floor, has spacious principal rooms, and is a warm and inviting, functional space that suits both downsizers and young professionals. Featuring an eat-in kitchen with white cabinetry, pantry, stone backsplash, vinyl floors, lots of cupboard space, and direct lake views, a large living room with picture window overlooking the lake, and space for additional dining area, spacious primary bedroom with a closet and large wardrobe for additional storage and his & her closet space, ceiling fan, and 2 windows, 2nd bedroom with a ceiling fan and deep closet, a 4-piece bathroom with quality Bath Fitter tub/shower insert, 5 laminate flooring and 4.5 baseboard throughout (vinyl in kitchen and tile in bathroom), windows in every room, and lots of closet and storage space within the unit, plus a storage locker. The complex has a nice community feel, is very quiet, well maintained, and has a great condo board. Complex amenities also include visitor parking, onsite laundry, and bike storage. The low monthly fee includes PROPERTY TAX, water, cable tv, unlimited high-speed internet, and storage locker. Optional parking space is $550/year. 2nd spot may be available if needed. No dogs and no rentals/leasing. Don't wait and miss your opportunity to make this unit with direct lake views Home! Welcome Home! (id:60626)
Royal LePage Burloak Real Estate Services
13, 300 Sparrow Hawk
Fort Mcmurray, Alberta
What a great location for this fully developed and turnkey home. Just bring your personal belonging and move right in! As you enter the home you are greeted by an open concept main floor with a large living room with gleaming hardwood floors and a Cozy gas fireplace there are lots of large windows to let in all the natural light. The eat in kitchen has S/S appliances, Island with breakfast bar and seating for 3. There is no shortage of storage in this home as it has loads of cupboards and counter tops, large pantry and large broom closet. This eat in kitchen has space for a full kitchen table. it’s the perfect place to entertain family and friends for Sunday dinner. There is a 2pc washroom on this level for your convenience as well. Up stairs we go to the second floor where you will find 3 bedrooms, and the master bedroom has a 5 pc ensuite with his and hers sinks. large walk-in closet and plenty of room for everything else you would need. The basement with its own separate entrance is fully developed to include a nice open concept floor plan, the living room has an electric fire place the perfect place to relax after a long day at work. The large bedroom has a over sized walk-in closet with a 3-pc bathroom. This home has recently been professionally cleaned and awaits new owners. Book your personal showing today! Bonus And for those hot summer night ahead there is Central A/C and Hot water on demand for those who love a long shower. Condo fees include Water & Electricity.This property is close to all the amenities you will need and the eagle ridge commons. Lots of great local eateries and night life close by. And 2 schools directly across the street for the little ones. Parks trails and ponds and biking trails. There is a double detached heated garage and 2 more parking stalls, private back yard with BBQ and patio and side gate with easy access to the side walkway. (id:60626)
Royal LePage Benchmark
1214 Limberlost Road
London North, Ontario
Stylish, Immaculate and Updated Condo Backing onto Open Greenspace in popular Northwest London! On BUS ROUTE to WESTERN and walking distance to parks, recreation centre, Aquatic Centre, shopping and schools! Gorgeous private courtyard with patio and low maintenance perennial plants. Perfect move-in condition! 2 Storey living room with large windows and California shutters (2024). Bright and neutral with new flooring throughout. Updated baths and kitchen. Updated Windows, Doors and Light Fixtures. Spacious garage with room for storage. Gas Fireplace, Forced Air Gas Heating (2024), and Central Air (2024). New Condo Complex privacy fence (2025) Lots of visitor parking! The current owner has enjoyed living in this home for 28 years! Condo fees include water along with exterior maintenance of the building (windows, roof, exterior doors etc), snow shovelling, and grass cutting. The space, the style and the gorgeous view are hard to beat! Showings by appointment only. (id:60626)
RE/MAX Advantage Realty Ltd.
1349 Lakeshore Road Unit# 22
Burlington, Ontario
Welcome to the bright and spacious 790sqft 2 bedroom corner unit co-op condo that overlooks the lake, with fantastic direct lake views from the kitchen and living room, in an unbeatable location, directly across from Spencer Smith Park, Spencer’s at the Waterfront, and the Art Gallery of Burlington, and literally steps to the lake, trails, hospital, and downtown Burlington, and only a minute to the QEW, 403 and 407. This unit is on the top floor, has spacious principal rooms, and is a warm and inviting, functional space that suits both downsizers and young professionals. Featuring an eat-in kitchen with white cabinetry, pantry, stone backsplash, vinyl floors, lots of cupboard space, and direct lake views, a large living room with picture window overlooking the lake, and space for additional dining area, spacious primary bedroom with a closet and large wardrobe for additional storage and his & her closet space, ceiling fan, and 2 windows, 2nd bedroom with a ceiling fan and deep closet, a 4-piece bathroom with quality Bath Fitter tub/shower insert, 5” laminate flooring and 4.5” baseboard throughout (vinyl in kitchen and tile in bathroom), windows in every room, and lots of closet and storage space within the unit, plus a storage locker. The complex has a nice community feel, is very quiet, well maintained, and has a great condo board. Complex amenities also include visitor parking, onsite laundry, and bike storage. The low monthly fee includes PROPERTY TAX, water, cable tv, unlimited high- speed internet, and storage locker. Optional parking space is $550/year. 2nd spot may be available if needed. No dogs and no rentals/leasing. Don’t wait and miss your opportunity to make this unit with direct lake views Home! Welcome Home! (id:60626)
Royal LePage Burloak Real Estate Services
416 Main Street
Shediac, New Brunswick
This Beautiful Home is begging for some TLC to bring it back to it's Original Pristine Condition of the Days-Gone-By & the Eye Candy that is was when it was at one time owned by a Doctor who ran his office out of here. *High Ceilings *Original HARDWOOD FLOORING *STAINED GLASS *Closed in SUNROOM with Lots of WINDOWS looking out over the backyard, Then there's a SCREENED-in-Room off the back porch with a couple of Swings & steps taking you OUT BACK & down to the HUGE YARD, for Fun-times out there or what about the big BONFIRE PIT for some Marshmellows, a BBQ or a day taking in the SUNSHINE. This property was enlarged in size with the purchase & demolition of a former 3-Unit that stood next door. It has a want for an overall makeover of lipstick, paint & putty to bring back the Love of this Home that is begging of a cash infusion, but my-my, you'll have a nice spot that'll be the envy of your friends and family at days end. There's an L-SHAPED front porch so you can play Eye-Spy on all the Tourists in town and the lot is totally fenced in for Kids or Pets. OPTION #2 is for DEVELOPERS!!! With over a THIRD ACRE of land, this spot could allow the right person to put up a Combo Platter of COMMERCIAL DEVELOPMENT, TIED IN WITH RESIDENTIAL UP TOP & could be that MONEY-MAKER YOU'VE been WAITING FOR>Walk to DOWNTOWN,, GRAB your Bike and pedal down the Trail System to the Beach for the day. Head down the street to the Boating Marina if you've got a Boat. Market/Park isn't far from here~ (id:60626)
RE/MAX Quality Real Estate Inc.
13050 Thomas Rd
Ladysmith, British Columbia
To Follow 1.6 Acres R-2 Suburban Residential Zoning. (id:60626)
Royal LePage Nanaimo Realty (Nanishwyn)



