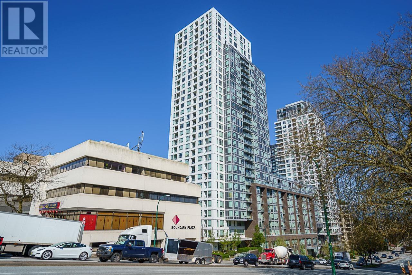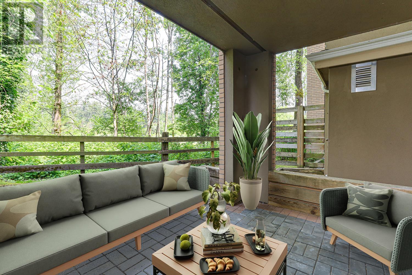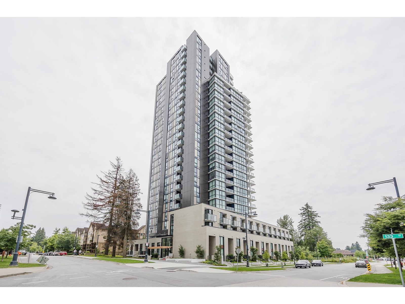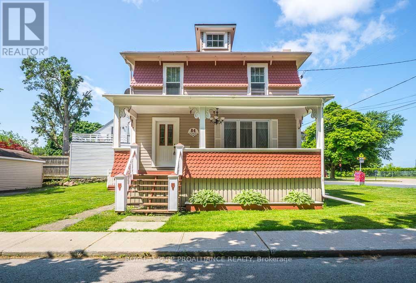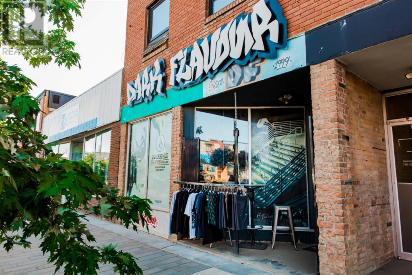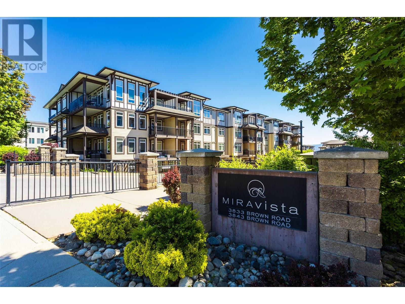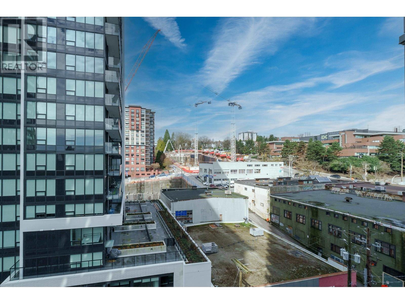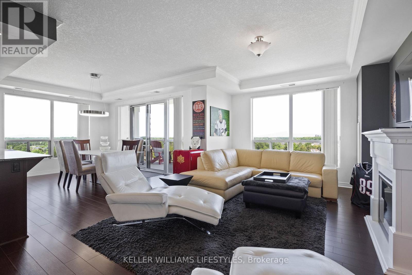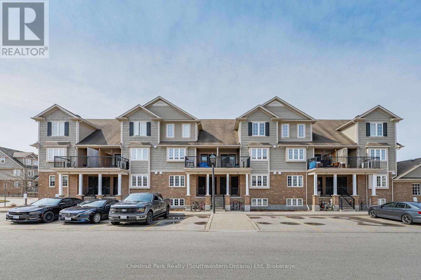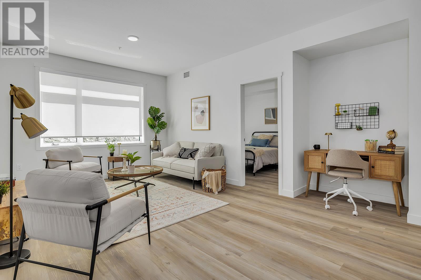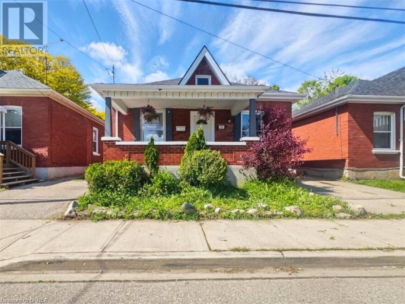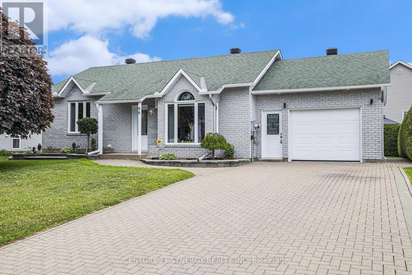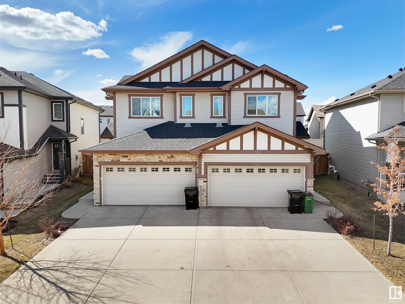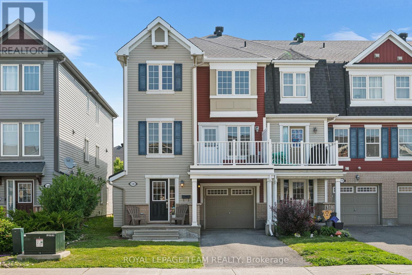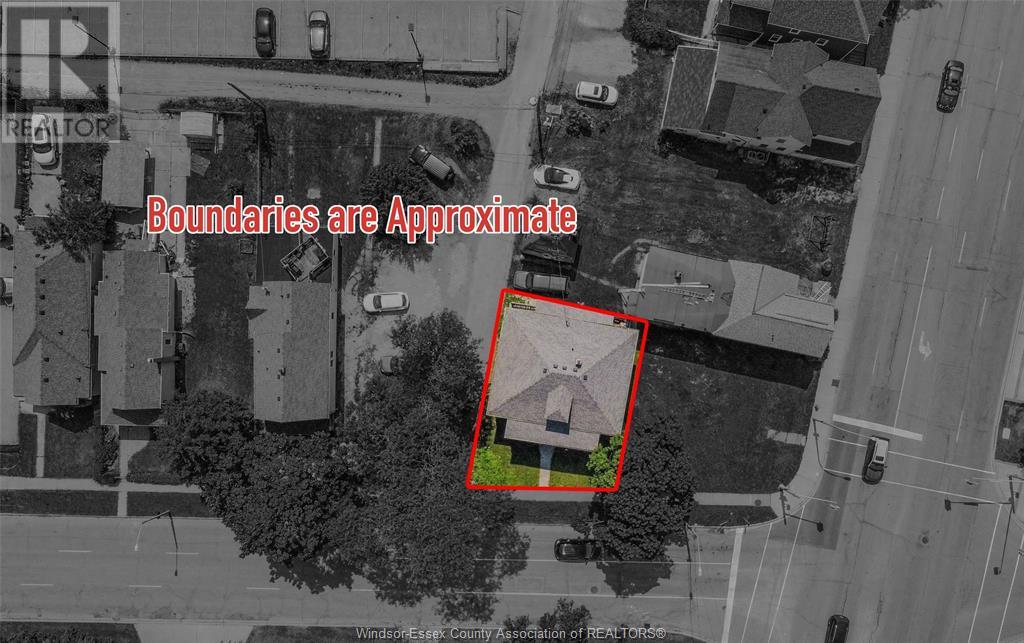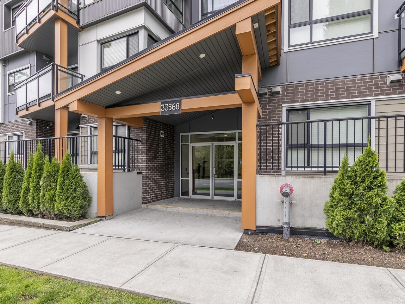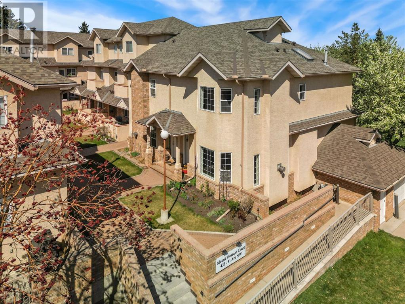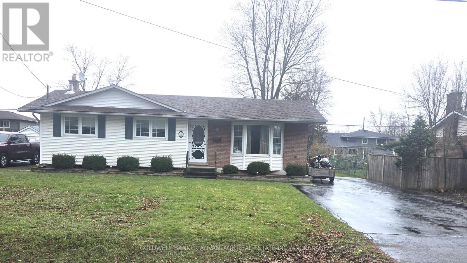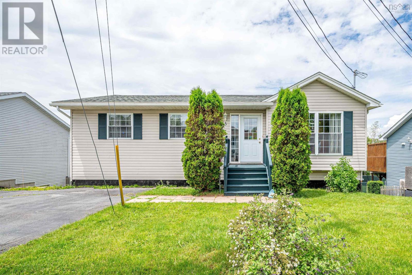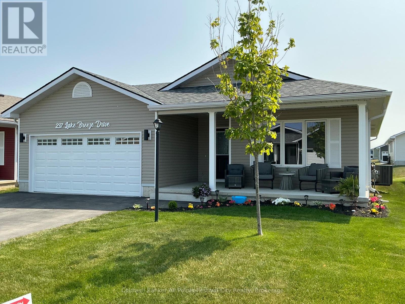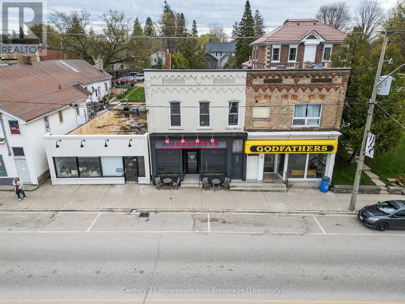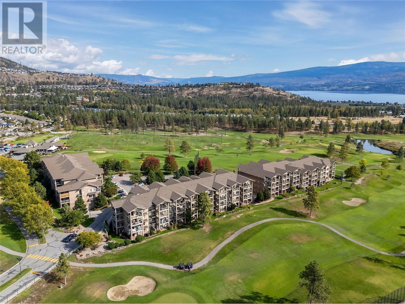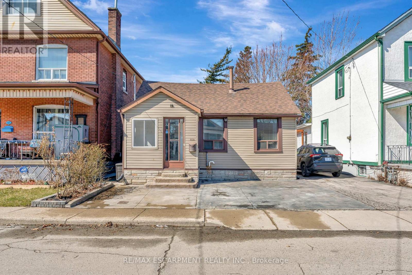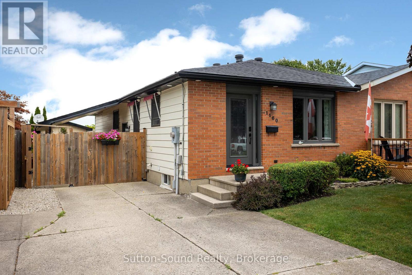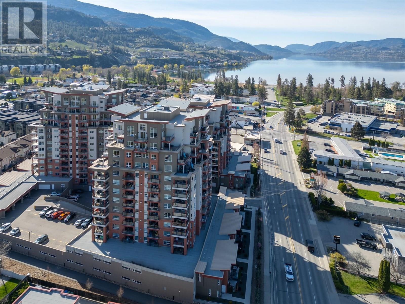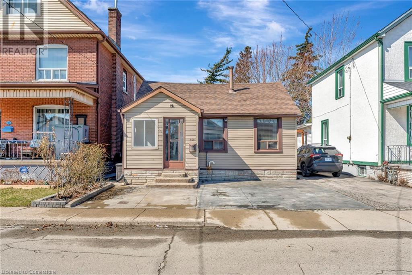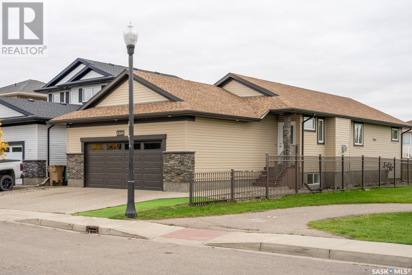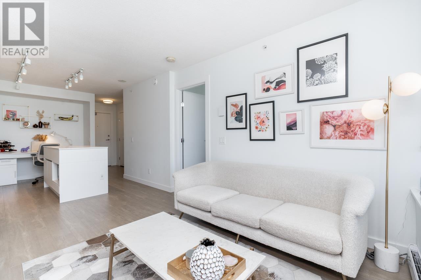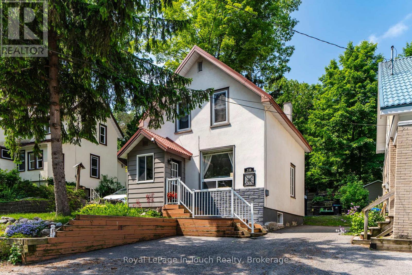212 - 3700 Kaneff Crescent
Mississauga, Ontario
Highly Desirable 2-Bedroom Condo with a Den That Can Easily Be Used As a 3rd Bedroom. Featuring Parquet Floor Through-Out, An Updated Kitchen with Granite Countertops, New Washer and Dryer. Two Updated Bathrooms. Two Owned Parking Spots, One Owned Storage Locker. The Primary Bedroom Includes a Private 2-piece Washroom and A Spacious Walk-In Closet. Spacious Living Room and Dining Room. Great Amenities, Including An Indoor Pool and A Tennis Court. Located on a Quiet Crescent in the Heart of Mississauga. Close to Schools, Parks, Public Transportation, Square One Shopping Centre, Mississauga Civic Centre, The Central Library, and All Major Highways (403/401/QEW). Light Rail Transit (LRT) coming soon on Hurontario. (id:60626)
Cityview Realty Inc.
204 703 Massie Dr
Langford, British Columbia
Spacious, Quiet & Move-In Ready, in the heart of downtown Langford! Welcome to this generously sized 2-bedroom 2-bathroom corner suite tucked away on the quiet side of a small, well-run strata in the heart of Langford. Freshly painted and featuring brand-new carpet, this move-in-ready home boasts an open-concept layout, a spacious kitchen with an eating bar, and an oversized covered balcony perfect for year-round enjoyment. Set just off Langford Parkway with quick access to the highway and a short walk to Goldstream Village, you’ll enjoy both convenience and calm. The west-facing suite enjoys great natural light and offers comfortable room sizes throughout. With low strata fees, no rental or age restrictions, and pet-friendly policies, this is affordable and flexible living in one of the Westshore’s best locations. An excellent opportunity for first-time buyers, investors, or those looking to downsize without compromise. (id:60626)
RE/MAX Camosun
29 Camden Lane
Fredericton, New Brunswick
This beautifully designed 2-bedroom, 2-bath garden home offers over 1,500 sq. ft. of refined living in one of Frederictons most desirable Northside locationsjust minutes from West Hills Golf Course, Brookside Drive amenities, and the scenic trails and beach and trails of Killarney Lake. Built for comfort and efficiency, the home features an ICF foundation, ducted heating and air conditioning, and an attached garage. The open-concept layout offers spacious living and dining areas, a well-appointed kitchen, and a serene primary suite. Upstairs, a loft-style bonus space provides the perfect retreat for a home office, guest room, or reading nook. Stylish, low-maintenance, and energy-efficientthis home offers the ideal blend of luxury and lifestyle. (id:60626)
Exp Realty
2703 5665 Boundary Road
Vancouver, British Columbia
WALL CENTRE AT CENTRAL PARK TOWER. A very well kept 1 bedroom condo with GORGEOUS CITY AND MOUNTAIN VIEWS! This is a perfect STARTER HOME OR INVESTENT PROPERTY. A very nice blend of interior finishes with neutral tones for cabinetry, gas stove, quartz countertops, flooring and paint colors throughout. This unit comes with IN SUITE LAUNDRY, ONE PARKING STALL AND ONE STORAGE UNIT AND DECK TO ENJOY YOUR AMAZING VIEWS. The complex comes equipped with FIRST CLASS AMENITIES such as a 60 FOOT POOL AND HOT TUB complete with changing rooms and showers, NUMEROUS MEETING ROOMS, GYM, ROOFTOP GARDENS AND PATIO AREAS. The location is a stones throw to the JOYCE SKYTRAIN STATION, METROTOWN SHOPPING CENTRE, TRANSIT and all major highway routes. Don´t miss this one! (id:60626)
RE/MAX 2000 Realty
116 2551 Parkview Lane
Port Coquitlam, British Columbia
This beautiful 1 bed + den, 1 bath ground-level & 2 parking stalls, 824 square ft of thoughtfully designed living space, this unit feels spacious and functional-perfect for first-time buyers looking to put down roots. Step inside to find brand new flooring, fresh paint throughout, and a new dishwasher. The open-concept living area flows seamlessly to a private patio, offering easy access and a great spot to unwind or entertain.The versatile den is perfect for a home office, nursery. Plus, 2 underground parking stalls-a major perk in this area! Located just steps from Gates Park, scenic trails, transit, and schools. Clubhouse includes: ping pong, darts, shuffle board, pool table, meeting room/activity room for private functions. 2 Pets allowed, no size restrictions. Call your REALTOR to View. (id:60626)
RE/MAX Lifestyles Realty
620 Savanna Boulevard Ne
Calgary, Alberta
This stunning 1300 sq ft corner unit townhouse (no condo fees) in Savanna boasts 3 bedrooms, 2.5 bathrooms and a perfect blend of comfort and convenience. As you step inside on the main floor, you'll be welcomed into a spacious living area with a large window that offers a great view of the outside.The main floor features an open kitchen with stainless steel appliances and a large kitchen island, perfect for food preparation and entertainment. Just beside the kitchen, there's a spacious dining area with a big window that overlooks the backyard. A mudroom with storage and a door leading outside, as well as a half washroom, complete this level.Moving upstairs, you'll find the primary bedroom, which boasts an ensuite washroom, walk-in closet, and large window. Two secondary bedrooms share a full washroom and one of them has a walk-in closet. The upper floor is complete with a laundry space, making it easy to do chores.The unfinished basement has an opportunity for future development. Outside, you'll enjoy a spacious backyard with a concrete patio and a concrete parking area, ideal for parking your vehicles. The townhouse is located at the walking distance from Savanna Bazaar, where you'll find various restaurants, bakeries, convenience stores, grocery stores, and more. Plus, the Calgary Transit bus stop and Saddletowne C-Train station are within walking distance.Don't miss this incredible opportunity to own a beautiful townhouse in a prime location! Book your showing today! (id:60626)
RE/MAX House Of Real Estate
407 - 141 Vansickle Road
St. Catharines, Ontario
Villa Roma Life Lease Opportunity Welcomes You! A 55+ community you can call home. Very reasonable monthly fees that include the property taxes. As a resident you also benefit with a free membership to Club Roma and members lounge. Upon entering the suite you will love the large open concept living room, dining room and kitchen allowing you to always be part of the conversation. The kitchen boasts quartz countertops, stainless steel appliances and a breakfast bar. Off the living room are patio doors leading to a spacious covered balcony where you will experience some beautiful sunsets and overlook the Roma Soccer field. The attractive flooring flows seamlessly into both great sized bedrooms. The primary bedroom has a walkthrough closet before entering the huge 3 piece ensuite bathroom. On the other side is the spacious second bedroom conveniently located closer to the main 4 piece bathroom and the laundry closet with stackable washer and dryer. Along with your Club Roma membership there are also other great amenities that include access to a fitness/exercise, billiards room, meeting and party room with kitchen, an outdoor patio, gazebo. Resident exclusive parking is conveniently located near the front entry door and the unit has a large 5 x 12 storage locker #39, room #4 on the lower level. There is a workshop room and craft room on this level as well. Located Close to Fourth Avenue shopping, restaurants including 2 excellent on-site restaurants. This is maintenance and worry free living at its best! (id:60626)
Boldt Realty Inc.
701 - 375 King Street W
Toronto, Ontario
This bright, open-concept 1-bedroom is freshly updated at the sought-after M5V Condos, perfectly located at King & Spadina in Toronto's vibrant Entertainment District. Ideal for first-time buyers, busy professionals, or investors seeking strong rental demand. Inside, enjoy floor-to-ceiling windows, rich hardwood floors throughout, and a sleek modern kitchen with brand-new stainless steel appliances including a stove, over the range microwave, fridge, and dishwasher. Featuring a large 155 square foot west-facing balcony comes with a Weber gas BBQ perfect for sunset dinners with a view. Residents love the premium amenities: 24-hour concierge, fully equipped fitness centre with Peloton bikes, party room, guest suite, sauna, and a stunning rooftop patio. Visitor parking is available too. Steps to Everything: Rogers Centre, CN Tower, TIFF, the Financial District, waterfront trails, dog parks, top restaurants, nightlife, and transit right at your door. Low maintenance fees include heat, water, and A/C. Just move in and enjoy downtown living at its best. (id:60626)
Psr
2601 10333 133 Street
Surrey, British Columbia
BRAND NEW MOVE-IN READY DESIGNER PENTHOUSE large 1 bed home features a functional & efficient layout with high 9' ceiling, sleek two-toned cabinetry, premium Italian Fulgor-Milano appliances w/gas cooktop, spa-inspired bathroom with deep soaker tub. Ideally located in the West Village in the LA inspired newly completed Melrose tower, 5min walk to Surrey Central SkyTrain, delectable dining, parks and more! Amenities: rooftop lounge, fully equipped kitchen w/ BBQ/outdoor pits, games room, children's play area, private co-work space, infrared sauna room, gym, yoga studio, spin room, outdoor tai chi studio. Includes 1 bike stall, 1 parking and bonus closet organizer in the bedroom! Call today for a private viewing. (id:60626)
Oneflatfee.ca
84 Murray Street
Brockville, Ontario
This charming 4 bedroom, 2-bath home is located in a desirable East-end neighbourhood directly across from Butterfield Park. The Seller has completely renovated this Home during the past year, including fresh paint inside and out, all new laminate and ceramic tile flooring (carpet free), new gas furnace 2024, new roof shingles 2025, light fixtures, and more. As you enter the home you are greeted with a covered front porch to relax and enjoy your morning coffee with a view overlooking the park. Main floor features an open atmosphere with a gracious foyer, living room with electric fireplace, kitchen and formal dining room, plus 3 entrances to your spacious yard and side deck. The second floor features 4 bedrooms, newly renovated 4-piece bath, plus a stairway to 3rd level for extra storage. The basement is partially finished with recreation room, 2-piece bath, and laundry/utility room. Outside you will appreciate a detached single-car garage. Property is located minutes from Hospital, downtown shops and amenities, and ST. Lawrence River. Don't miss out on your opportunity to own this great family home for years to come, and book your showing today! (id:60626)
Royal LePage Proalliance Realty
10027a 100 Avenue
Grande Prairie, Alberta
Eclectic downtown building with multiple revenue stream poential with a retail area and upstairs suite located on main Street Grande Prairie! Brick and Concrete construction set this building apart and create a timeless look. This unique offering featuring combining a 1950 sqft main floor retail space plus a 1950 sqft 3 bed upper suite that could easily be converted to be 2 separate suites! (BUILDING SALE ONLY) The owners have been operating the store for 20 years and have done many upgrades and renovations to the structure, store, and apartment. For retail benefits, this property is on one of the busiest streets in the newly upgraded downtown core with gorgeous cobblestone walkways and free parking areas. Excellent visibility and signage options for whatever new store your entrepreneurial imagination is creating. The main floor is 1950 sqft and has front and back entrances. The basement is also fully usable as retail and workshop space and the current owners have used it as such in the past. The basement also has a bathroom and a shower. The upstairs suite has 3 bedrooms and 2.5 bathrooms. It has been completely renovated with slate tile floors, new kitchen cabinets, granite counters, and updated luxury bathrooms. There are 2 spare bedrooms and a large master bedroom with an ensuite. At the north end of the building are the living room, kitchen, and dining room. (id:60626)
Sutton Group Grande Prairie Professionals
3833 Brown Road Unit# 1403
West Kelowna, British Columbia
Welcome to this immaculate top-floor unit in the sought-after Mira Vista community. Featuring soaring 11-ft ceilings, brand new flooring, and fresh paint throughout, this west-facing 2 bed, 2 bath condo is full of natural light and style. The spacious primary bedroom boasts a walk-through closet leading to a well-appointed ensuite. The second bedroom is generously sized, perfect for guests or family. Use the den as a home office or additional storage.The kitchen is equipped with granite countertops, an eat-up island, and flows effortlessly into the open-concept living and dining area—ideal for entertaining. Step outside to your private deck to enjoy BBQs and evening sun. Bonus Features: Hot Water, Heating & cooling included in the strata fee. Secure underground parking & storage locker. Outdoor pool, hot tub, amenities building, guest suite, workshop, and rec room. Pet-friendly (1 dog or cat up to 18""). No age restrictions. Month-to-month rentals allowed. Quick possession is available. Mira Vista is just steps from Save-On-Foods, coffee shops, trails, and only a short drive to local wineries, golf courses, and the lake. This vacant home is truly turnkey—ready for you to move in and start enjoying the Okanagan lifestyle! Measurements taken from iGuide. Buyer to confirm if important (id:60626)
Coldwell Banker Horizon Realty
623 Evanston Manor Nw
Calgary, Alberta
Welcome to this beautiful CORNER UNIT townhome in the convenient community of EVANSTON with 1579sq ft of developed space! This townhome features a ATTACHED DOUBLE CAR GARAGE, HUGE BALCONY with glass railing (roughed in for A/C)and MODERN FINISHES. On the main floor, you'll enter a living room with many windows on the main floor. The kitchen is finished with dark wood cabinetry, stainless steel appliances, Granite counters and expansive ISLAND. Just off the kitchen is a spacious balcony to enjoy some outdoor time and bbqing. There is also an 2PC bath and a large pantry on the main floor! Upstairs, you'll find a GRAND Primary bedroom with VAULTED CEILINGS, A W.I.C. AND A 3PC ENSUITE, this room has tons of sunlight in the morning! There are also 2 ADDITIONAL BEDROOMS AND A 4PC BATHROOM LOCATED ON THE UPPER LEVEL AS WELL. The basement contains the laundry area and a rec room, perfect for a home gym, home office or for movie nights. The DOUBLE ATTACHED GARAGE is perfect for extra storage or for you toys and cars and there is additional 2 car parking on the driveway as well! The townhome is located across from a daycare, near many schools, shopping plazas and has great access to 14 St NW and Stoney Trail NW! (id:60626)
Ally Realty
211 - 529 South Pelham Road
Welland, Ontario
Experience an elevated lifestyle in this 2 bedroom, 2 bathroom corner suite where sophistication, comfort and security blend seamlessly. Nestled opposite Maple Park and within the safe, well-managed Mapleview Terrace Condominiums, this beautifully crafted unit boasts a roomy primary bedroom complete with walk-in closet and ensuite bathroom, providing an exclusive sanctuary for unwinding. The open-concept living area features large windows and sliding glass door that bathe the space in natural light, highlighting the upgraded finishes and nearly 9ft ceilings throughout. The kitchen is well-appointed, showcasing sleek countertops, generous storage space and stainless steel appliances. The in-suite laundry, spacious foyer, abundance of storage options and individual climate control enhance the overall enjoyment of this maintenance-free lifestyle. Step out onto your private balcony to embrace outdoor living an ideal spot for savouring your morning coffee or relaxing in the evening. Additionally, the unit includes 2 owned parking spaces and 1 storage locker for your convenience, along with use of common areas including. Additionally, this unit comes with 2 owned parking spaces and 1 storage locker for your convenience. You will also have use of the common areas including 3 furnished lobby/sitting areas and a party room with fully equipped kitchen and entertaining space specifically designed to accommodate family gatherings. This condominium presents a remarkable blend of comfort and elegance, with every aspect thoughtfully designed for contemporary living. Located in a prime area, it provides convenient access to shopping, dining, golf, and entertainment. Dont miss the chance to claim this beautiful corner suite as your new home! **EXTRAS** Built in 2019 by a local builder with ICF construction resulting in a strong, quiet and energy-efficient living space. (id:60626)
Royal LePage NRC Realty
1008 888 Carnarvon Street
New Westminster, British Columbia
Bright and spacious 2 bed, 2 bath corner unit in the heart of Downtown New Westminster! This well-designed home features an open layout, plenty of natural light, and a rare 18' x 7.5' patio with sunny southern exposure-perfect for relaxing or entertaining. Just steps from shops, restaurants, cafes, and transit, this location offers unbeatable convenience. Ideal for urban living with everything at your doorstep! (id:60626)
Royal LePage Elite West
1004 - 1030 Coronation Drive
London North, Ontario
Welcome to The Northcliff by Tricar, a luxury high-rise residence in London's vibrant Hyde Park neighbourhood. This stunning 10th-floor corner unit offers over 1,350 sq ft of well-designed living space with breathtaking southern exposure and large floor-to-ceiling windows flanking two sides. The open-concept layout features a spacious living room with a natural gas fireplace, a well-appointed kitchen with a raised granite breakfast bar, and a generous dining area that opens to a private balcony, perfect for seasonal grilling or quiet outdoor relaxation. The primary bedroom includes a walk-in closet and a sleek 3-piece ensuite, while the second bedroom also offers a walk-in and convenient access to a full 4-piece bath. Additional features include in-suite laundry, central air, and abundant natural light throughout. Owners enjoy premium amenities, including a fitness centre, theatre room, library, and guest suite. Two underground parking spots are included, along with a storage locker. Condo fees cover water, heat, building insurance, and parking. Ideally located near shopping, restaurants, parks, and public transit, this is effortless high-rise living in one of London's most sought-after communities. (id:60626)
Keller Williams Lifestyles
35a - 15 Carere Crescent
Guelph, Ontario
Modern Comfort & Low-Maintenance Living Near Guelph LakeWelcome to easy living in this stylish 2-bedroom, 1.5-bath lower unit in a well-maintained stacked townhouse community, built in 2013. This thoughtfully designed home offers all of your main living spaces on one convenient level. The kitchen is perfectly located near the front entrance ideal for greeting guests or unloading groceries with ease. The bright living room is tucked quietly at the back of the unit and opens up to a private patio, thanks to the community's professional landscaping everything looks its best year-round.Whether you're a first-time buyer looking for a smart start or you're ready to downsize from a larger home, this unit offers the perfect balance of space and simplicity.This location has its perks: Just minutes from Guelph Lake, you'll love being close to trails, water activities, camping, and sports fields. A short stroll brings you to Woodlawn for coffee shops, restaurants, and casual hangouts. Plus, with nearby schools, churches, and easy access to back roads, commuting to the GTA or KW is a breeze.This isnt just a home it's a lifestyle choice for those who want connection, convenience, and comfort in one of Guelphs hidden gem communities. (id:60626)
Chestnut Park Realty (Southwestern Ontario) Ltd
21424 Secondary Highway 605
Rural Camrose County, Alberta
This beautiful acreage home is set on a 3.08 acre lot with full privacy from neighbors, with a quick 3 minute drive to Bashaw for convenience.This stunning home features 3 bedrooms, 3 bathrooms, and a spacious rec room, with tons of natural light. The 200-ft deep drilled well with a newer well pump provides excellent drinking water. Watch the sunrise, the different birds fly by or host gatherings, the huge patio provides you with endless options and will surely be your favourite part of the home.The double attached garage offers flexibility, with one bay temporarily converted into a workshop (easily switched back). With lots of updates such as a metal roof, vinyl windows, resurfaced deck and railings and more. Complete with a huge garden this house has everything that you need. If you’re looking for the perfect blend of privacy, nature, and convenience—this is it! (id:60626)
Cir Realty
1111 Frost Road Unit# 311
Kelowna, British Columbia
Size Matters, and you get more at Ascent. #311 is a brand new, move-in ready 974-sqft, 2-Bedroom, 2-Bathroom, Syrah home in Bravo at Ascent in Kelowna’s Upper Mission, a sought after neighbourhood for families, professionals and retirees. Best value & spacious studio, one, two and three bedroom condos in Kelowna, across the street from Mission Village at the Ponds. Walk to shops, cafes and services; hiking and biking trails; schools and more. Plus enjoy the community clubhouse with a gym, games area, community kitchen and plenty of seating space to relax or entertain. Benefits of buying new include: *Contemporary, stylish interiors. *New home warranty (Ascent offers double the industry standard!). *Eligible for Property Transfer Tax Exemption* (save up to approx. $8,398 on this home). *Plus new gov’t GST Rebate for first time home buyers (save up to approx. $25,995 on this home)* (*conditions apply). Ascent is Kelowna’s best-selling condo community, and for good reason. Don’t miss this opportunity. Visit the showhome Thursday to Sunday from 12-3pm or by appointment. Pictures may be of a similar home in the community, some features may vary. (id:60626)
RE/MAX Kelowna
107 Harrison Avenue
Welland, Ontario
This charming and well-maintained 3-bedroom, 2-bathroom home offers the perfect blend of comfort, space, and convenience. Nestled on a 175-foot deep lot, there's plenty of room for entertaining, gardening, or simply relaxing in your own private backyard retreat. Inside, you'll find a bright and functional layout, featuring a fully finished basement ideal for a family rec room, home office, or guest suite. The main level flows seamlessly from the cozy living space to the eat-in kitchen, making everyday living effortless. Located just steps from the Welland Canal, and within walking distance to great schools, parks, trails, and all the amenities that make Welland such a vibrant and family-friendly community. (id:60626)
RE/MAX Niagara Realty Ltd
13 Salisbury Avenue
Brantford, Ontario
Fully renovated, stylishly upgraded, and ready for you to move in—this is the one you've been waiting for! Set in the heart of Brantford’s family-friendly Eagle Place community, this beautifully updated 3-bedroom, 2-bathroom home blends modern comfort with everyday convenience. Over $70,000 in recent upgrades bring new life to every corner, including a sleek kitchen makeover, fully renovated bathrooms—one being a private ensuite off the primary bedroom—and brand-new flooring throughout. Freshly painted and move-in ready, it’s the kind of home you can fall in love with at first sight. The spacious layout offers a warm and inviting atmosphere, and the large backyard sits on a generous lot—just waiting for someone to make it their own. Whether you're dreaming of garden beds, a patio setup, or space for the kids to run free, the possibilities are wide open. The property also includes a private driveway with parking for 1 Vehicle plenty of on Street Parking Available. Located in a family-friendly neighborhood, this home is just minutes from schools, parks, and the Doug Snooks Eagle Place Community Centre, and you're just a short drive from shopping, dining, and downtown Brantford. Whether you're a first-time buyer, a downsizer, or an investor looking for a turnkey opportunity in a growing area, this Eagle Place gem checks all the boxes. (id:60626)
Real Broker Ontario Ltd
7208 137 Av Nw
Edmonton, Alberta
YOUR DREAM HOME AWAITS!!! This 3 bedroom + 2 bungalow is in exquisite condition and has had extensive renovations in June for a total cost of $30,000 which include: replacing all windows, replacing all main floor flooring with luxury vinyl planks, applying 2 coats of paint to all the walls throughout the home, re-painting all three (3) decks, replacing the artificial carpet in the sunroom, getting a new motor and filter for the hot tub($3,000+), some landscaping was also included. Additionally, the asphalt roof was replaced within the last 5-7 years. This home features an open concept living room which leads into a dining room. There is a deck off the dining room. There is a large deck at the entrance in addition to the deck off the primary bedroom. This home is ready for a new family. (id:60626)
Capcity Realty Group
96 Alexandre Street
Alfred And Plantagenet, Ontario
Beautifully maintained, turnkey 2+1 bed, 2-bath bungalow nestled on a quiet street in the heart of Alfred. This bright and spacious home offers outstanding curb appeal, a functional layout, and modern updates throughout. Upon entry you are greeted by a a sun-filled sunken living room with gleaming hardwood floors and a large picture window that bathes the space in natural light. The open-concept kitchen and dining area has been tastefully renovated boasting rich wood cabinetry, a stylish backsplash, stainless steel appliances, and a cozy electric fireplace. Continue through to find two generously sized bedrooms, including the primary with wall-to-wall closet space. The main bathroom offers updated finishes and convenient laundry. Downstairs, the fully finished basement includes a large rec room with gas stove, an updated 3-piece bathroom, bedroom and ample storage space. Enjoy summer days hosting family and friends in the private fully hedged backyard, complete with a large patio, covered BBQ station and a handy shed. The attached garage and interlock driveway add function and style. Don't miss your chance to own this move-in ready gem in a family-friendly neighbourhood! (id:60626)
Century 21 Synergy Realty Inc
5915 Anthony Cr Sw
Edmonton, Alberta
Welcome to this well-maintained half duplex located in the desirable community of Allard in SW Edmonton! This 4-bedroom, 3.5-bathroom home offers plenty of space for families, first-time buyers, or investors alike. The main floor features a bright and functional open-concept layout with a modern kitchen, spacious living and dining areas, and a convenient 2-piece powder room. Upstairs, you’ll find a large primary suite with a walk-in closet and full ensuite, two additional bedrooms, and another full bathroom. The fully finished basement adds even more living space, complete with a hallway, an additional bedroom, and a full 4-piece bathroom—perfect for guests, a home office, or extended family. Enjoy the convenience of being close to top-rated schools, shopping, public transportation, and parks. This move-in-ready home also includes a single attached garage and a private backyard, ideal for relaxing or entertaining. Wont Last Long>>> (id:60626)
RE/MAX Excellence
304 3008 Washington Ave
Victoria, British Columbia
Welcome to this bright and beautifully maintained 2-bedroom, 2-bathroom top-floor unit in a well-managed, pet-friendly building. Offering 904 sq.ft. of functional living space, this home features a spacious entryway with a natural skylight, setting the tone for the light-filled interior. The open-concept living and dining area is anchored by a cozy gas fireplace and opens onto a private balcony — a perfect spot to enjoy your morning coffee or unwind after a long day. The kitchen boasts newer stainless steel appliances (excluding microwave), ample prep space, and a convenient passthrough to the dining area for easy entertaining. Both bathrooms have been tastefully updated with modern vanities and flooring. The primary bedroom is generously sized, with room for a full furniture set, and features a walk-through closet with custom IKEA storage system and a 2-piece ensuite. The second bedroom is also a great size — ideal for guests or a home office. Additional features include in-suite laundry, a newer hot water tank, newer washer & dryer, 1 parking stall, and separate storage. Located just steps from the Gorge Waterway, transit, restaurants, shopping, and more — this is a fantastic opportunity to own in a desirable location with everything at your doorstep. (id:60626)
Sutton Group West Coast Realty
116 Pennant Avenue
Ottawa, Ontario
Welcome to 116 Pennant Avenue! A Beautiful and bright 3 bedroom, 2 bathroom, 3 storey end unit townhome located in the Half Moon Bay community of Barrhaven. This clean and spacious home features an attached garage with inside entry to a large foyer, a powder room and laundry on the main level, a dining room, a living room, a kitchen with stainless steel appliances and a large island with a double sink on the 2nd level. This 2nd level also includes a large private balcony off of the living room. On the third level, there are three bedrooms along with a 3-piece bathroom. This move-in ready home is within walking distance to many parks, schools, public transit, shopping and the Minto Recreation Complex. (id:60626)
Royal LePage Team Realty
121-127 Aylmer Avenue
Windsor, Ontario
Direct water views for this highly rentable 4-unit close to downtown Windsor. Offering 4 - 2 bedroom units all with separate gas and hydro and owned hot water tanks. Excellent NOI of approx. 45k per year after property tax, insurance and water! Tenants love the easy access to the walking trails along the water and the convenient location + upper units with balcony and main floor with veranda with water views!. Call today to view! (id:60626)
Keller Williams Lifestyles Realty
509 33568 George Ferguson Way
Abbotsford, British Columbia
Discover the pinnacle of urban living in this stunning top-floor corner condo at "The Edge", renowned as one of the most luminous and desirable units in the development. This 2-bedroom, 2-bathroom residence boasts a sleek modern color palette, complemented by stainless steel appliances, and offers breathtaking views of downtown Abbotsford and the majestic Mt. Baker. Ideally situated close to all amenities, this condo is perfect for both personal living and investment, as the development is investor-friendly. Residents can also enjoy a spacious 1,500 square foot rooftop deck, perfect for relaxation and social gatherings. Don't miss out-contact us today! (id:60626)
Top Producers Realty Ltd.
2122 Garnett Pl Nw
Edmonton, Alberta
Welcome to this beautiful 2-story home, offering an ideal blend of comfort and style. With 3 spacious bedrooms and 4 bathrooms, this home provides ample space for growing families or those who love to entertain. The main floor features an open-concept living area that flows seamlessly into a massive deck, complete with vinyl-finish tempered glass railings – perfect for relaxing or hosting gatherings. Upstairs, the large bonus room overlooks a quiet cul-de-sac, offering a perfect space for a home office or media room. The luxurious primary bedroom boasts a private ensuite, providing a serene retreat after a long day. The fully finished basement adds even more living space, whether for a home gym, rec room, or additional storage. The backyard is a true oasis, featuring two fruit trees, a lush garden, and a handy storage shed for all your outdoor tools. The double-attached garage ensures plenty of space for your vehicles and storage needs. (id:60626)
Exp Realty
55 Connaught Avenue N
Hamilton, Ontario
Located at 55 Connaught Avenue North, Hamilton, this 3 bedroom, 1.5 bath bungalow offers a perfect blend of comfort and convenience. Situated in the Gibson/Stipley neighbourhood, it's close to public transit, schools, the Bernie Morelli Recreation Centre, and Tim Hortons Field. The all-brick exterior exudes durability, while the upgraded kitchen and bathroom on the main floor provide modern amenities. Enjoy the community spirit and easy access to local amenities, making this home an ideal choice for families and first-time buyers (id:60626)
RE/MAX Escarpment Realty Inc.
10, 438 31 Avenue Nw
Calgary, Alberta
Looking for the perfect blend of comfort, convenience, and charm? Welcome to this inner-city gem in the heart of Mount Pleasant — a bright and beautifully maintained home backing directly onto a serene, tree-lined park. Step inside to find a warm, welcoming main floor filled with natural light from east, west, and south-facing windows. The spacious kitchen features ample counter space and a full walk-in pantry, offering excellent storage and functionality for any home cook. Adjacent to the kitchen is a bright dining and living area, perfect for everyday living or entertaining. The main level is made complete with laundry, a 2-piece bathroom and access to your private patio overlooking the park. Upstairs, you'll find two generously sized bedrooms, a 4-piece main bathroom, a flex space, and a gorgeous 4-piece ensuite. The home also includes a secured, attached double garage in the heated parkade — no more scraping snow or braving cold mornings. Just minutes from downtown, transit, local shops, and cozy cafes — this home truly has it all! (id:60626)
Cir Realty
748 Parkdale Avenue
Fort Erie, Ontario
Welcome to 748 Parkdale Avenue, right in the heart of Fort Erie's sought after Crescent Park neighbourhood!!! This home has been lovingly maintained by the same family for nearly 30 years, and you can feel the pride of ownership in every brick and beam!!! Built in 1970, this brick bungalow is a true reflection of its time, with solid craftsmanship and mid-century charm. Sitting on a 70 x 114 ft lot and some updates, including windows, newer furnace, AC, and a Generac generator. Just minutes from the beach, the QEW, and all the amenities you could need. You wont want to miss this one!!!! Looking for offer!!!! (id:60626)
Coldwell Banker Advantage Real Estate Inc
55 Lucasville Road
Middle Sackville, Nova Scotia
Searching for a great family home in a desirable neighborhood within walking distance to schools? This 4-bedroom, 2-bath home could be perfect for you. Its well maintained with upgrades including a heat pump and new roof. The landscaped lot features a double paved driveway and a large fenced backyard with a shed, play area for kids or pets, and space for gardening, accessible from the lower-level walkout. Upon entering the bungalow, youre greeted by a bright living room with a ductless heat pump for year-round comfort. This flows into an open-concept kitchen and dining area that leads to your private deckperfect for enjoying summer evenings. The main level includes three sizable bedrooms; the primary has a walk-in closet and cheater access to the main bath. The expansive lower level features a relaxing rec room with backyard access, a large workshop that can be converted into an office or den, utility/laundry room, another spacious bedroom ideal for older children or extended family, and a 3-piece bath. For great family living, schedule your viewing today! (id:60626)
RE/MAX Nova
38 Lawson Avenue
Dartmouth, Nova Scotia
Welcome to 38 Lawson Avenue, a charming two-storey home nestled in the heart of Woodlawn. Situated on a spacious 8,750 sq ft corner lot, this property offers mature gardens and a peaceful setting in a well-established neighbourhood. Owned by the same family since 1976, this well-loved home is full of warmth, character, and history. Inside, youll find three good-sized bedrooms and a full 4-piece bath, making it an ideal space for a growing family or first-time buyers. The home is sunny and bright, thanks to newer windows throughout, and features fresh paint in most areas. The living room boasts a cozy wood-burning fireplace, perfect for relaxing evenings, while the formal dining room offers space for gatherings. The eat-in kitchen is flooded with natural light and overlooks the yard, creating a warm and welcoming atmosphere. Original hardwood floors flow throughout the home, adding timeless charm. The lower level provides excellent storage and potential for additional living space. With a newer roof and furnace, key updates have already been taken care of. The location is unbeatablejust a five-minute walk to the Tacoma Drive shopping area, ten minutes to Dartmouth Crossing and the Zatzman Sportsplex, and only fifteen minutes to Rainbow Haven Beach. 38 Lawson Avenue is a great starter home with deep roots, comfort, and convenience in a sought-after community. (id:60626)
Red Door Realty
5002 53rd Avenueclose
Blackfoot, Alberta
Tucked away in a quiet cul-de-sac, this spacious 1,500 square foot home blends comfort, space, and convenience. With 4 bedrooms, 3 bathrooms, and a main-floor office, it’s designed for both family living and working from home. The open-concept layout features durable tile floors, a gas fireplace, and a massive kitchen with loads of cupboards—perfect for cooking, hosting, or just day-to-day life.The huge basement living room offers even more room to relax, while the rare 3-car garage gives you plenty of space for vehicles, tools, or toys. Sitting on a massive lot with no back neighbors, you’ll enjoy both privacy and peace in this quiet community.And the best part? You’re just a short drive from town, shopping, schools, and more—making it easy to enjoy all the extras without giving up your space or serenity. There’s loads of extra value here, inside and out. (id:60626)
RE/MAX Of Lloydminster
237 Lake Breeze Drive
Ashfield-Colborne-Wawanosh, Ontario
Charming "Lakeside Model" Home with Stunning Views of Lake Huron! Welcome to 237 Lake Breeze Drive showcasing 1455 sq ft of lakeside luxury in this beautifully designed Lakeside Model home, nestled in the sought-after Bluffs at Huron just a 5 minute scenic drive from the charming town of Goderich, proudly known as Canadas Prettiest Town. This thoughtfully designed 2-bedroom, 2-bathroom home offers the perfect blend of comfort, style, and function. Full 3 piece ensuite and walking in closet capture the space of the master bedroom. With a bright, open-concept layout, this home is ideal for both relaxed living and entertaining. Take advantage by enjoying the warmth of in-floor heating throughout, and cozy up by the gas fireplace on cooler evenings. The upgraded kitchen features elegant quartz countertops, ample cabinetry, and modern finishes that will impress even the most discerning chef, plus high end appliances are included in the price (Fridge, Stove, Vented Microwave & Dishwasher)! Natural light floods the space through large windows and a bonus sunroom, creating a welcoming and airy ambiance. Step outside onto the new deck, perfect for morning coffee or your covered front porch for evening sunsets, and take in the serenity of the nearby Lake Huron shoreline. The oversized garage and asphalt driveway (newly sealed) provide plenty of parking and storage space. Located in the vibrant, welcoming community of The Bluffs at Huron, homeowners enjoy exclusive access to a state-of-the-art clubhouse complete with a heated indoor pool, fully equipped gym, library, meeting , games and TV rooms, and a cozy fire pit area all framed by breathtaking views of Lake Huron. This is lakeside living at its finest a move-in-ready, meticulously maintained home in a peaceful community just minutes from shopping, dining, beaches, and cultural attractions in Goderich. Don't miss your chance to experience the beauty, comfort, and lifestyle of The Bluffs at Huron. (id:60626)
Coldwell Banker All Points-Festival City Realty
131-133 Garafraxa Street S
West Grey, Ontario
Welcome to 131-133 Garafraxa Street South, an exciting investment opportunity in downtown Durham, in the heart of Grey County. Most recently operated as a cafe, this impressive property, with its high ceilings, updated mechanicals and ideal central location with plenty of vehicle and pedestrian traffic, offers a host of other opportunities for either an investor/landlord, or an owner/operator. Zoned C1 - General Commercial, the property is eligible for a variety of permitted uses (see documents tab for details), from business/professional office space or a medical clinic, to a bakery, or a specialty food or other retail store. For several years prior to the pandemic, the property had been home to The Garafraxa Cafe, a coffee bar/pub providing a comfortable and popular gathering place for local residents and tourists alike. The Cafe served a variety of 'lite bites', and an assortment of specialty coffees and locally crafted beers, ciders and wines. It also included a full stage, complete with a professional lighting and sound system, which regularly played host to theatrical and musical performances. For an interested buyer, this could be a turnkey opportunity to re-open the Cafe, as all of the operating assets (see list in documents file) remain on the premises and, while excluded from the listing price, are negotiable. Complementing the street level, the second floor features a spacious 3 bedroom, 1-1/2 bath apartment, flooded with natural light from 3 sides, as the property to the north is only 1 storey. The apartment has a separate entrance from the street, and a private, fenced back yard. Currently owner-occupied, it will be vacant on closing, so you can live-in, or enjoy a secondary source of rental income at market rates. This property must be seen to be fully appreciated. (id:60626)
Century 21 Millennium Inc.
3521 Carrington Road Unit# 112
West Kelowna, British Columbia
This beautifully updated 2-bedroom, 2-bathroom + den corner unit offers the perfect combination of comfort, style, and location. The spacious suite has been freshly painted and features gorgeous new lighting and flooring throughout. The large master bedroom includes a walk-in closet and a luxurious 5-piece ensuite with double sinks, a soaker tub, and a separate shower. The home boasts 9' ceilings and a wall of windows that flood the space with natural light. The well-appointed kitchen showcases granite countertops, shaker cabinets, a newer stove, dishwasher, and a central sit-up island. The laundry room includes newer stacking washer and dryer, with additional shelving for extra storage. The open-plan layout includes a cozy dining area and a living room complete with an electric fireplace. Sliding glass doors lead to a private, expansive patio with serene views of the golf course—an ideal space to relax or entertain. Additional features include a storage locker, one underground parking space, and proximity to shopping, dining, and recreation. Walk to Winners, HomeSense, Home Depot, restaurants, and enjoy the nearby Two Eagles Golf Course and lake just minutes away. Lease has been prepaid, making this an even more attractive option! This unit truly has it all—privacy, beautiful views, and an unbeatable location. This is a MUST SEE! (id:60626)
Royal LePage Kelowna
129 3215 Twp Rd 574
Rural Lac Ste. Anne County, Alberta
Turn-key 4-season lakefront property at Mortenson Beach, Lac La Nonne to live year round or enjoy for getaways any season! This home has a huge front deck (new built with vinyl floor & no maintenance rails) & massive windows overlooking the lake. The upper level has a large family room to enjoy the views, laundry closet, 2 bedrooms & a 3 pc bathroom. The lower WALK-OUT level is where you find a great sized kitchen, eating area, living room & 2 more bedrooms & a 4 pc bathroom. In-floor heating on this level ensures that you will stay cozy. A screened in 3 season porch gives you refuge when you need it. Newer roof (2021) and vinyl exterior. The lot slopes down to the lake with newer retaining walls & plenty of perennials. The lake front has 2 sheds for storage of boating and patio equipment. Two other large sheds at the driveway & a gated entrance. The dead end road means less traffic throughout the year. Make lake living a reality! Quick possession is possible - most furniture included. (id:60626)
RE/MAX Edge Realty
159 Grosvenor Avenue N
Hamilton, Ontario
This bright, open-concept gem offers 2 cozy bedrooms on the main floor and a 4pc bathroom. The kitchen features beautiful granite countertops, and the inviting rear sitting room is made even cozier with a gas fireplace, perfect for relaxing after a long day. Step outside to a private, fully fenced backyard, perfect for enjoying the outdoors in peace. Recent updates (within the last couple of years) include electrical, laminate and hardwood floors, LED lighting, window coverings, and ceiling fans, giving the home a fresh, modern feel. The exterior has also been updated with new siding, eavestroughs, downspouts, and a landscaped front yard. The basement features 1 bedroom, a large rec room and a 3pc bath, with a separate rear entrance, presenting an exciting opportunity for a potential in-law suite. Front pad parking can fit two cars, plus rear lane access is available for additional parking. Ideally located within walking distance to shopping and restaurants, and offering quick access to the QEW and Red Hill, this home is truly a must-see for first-time buyers or those looking to invest in a property with great potential! (id:60626)
RE/MAX Escarpment Realty Inc.
1160 12th Street E
Owen Sound, Ontario
This Bungalow Packs a Punch! A Must See to Appreciate Inside and Out with PRISTINE and PROFESSIONAL Updates Throughout. Upon entering this High Functioning Home, you are welcomed with Beautiful Hardwood flooring as well as a Bright Kitchen host to Granite Counter Tops, Granite Sink and Sit At Island open to the Dining Area. Three Generous Bedrooms with much Closet space as well a Luxurious Primary Bath with Rain Shower complete the Main Floor. The Lower Level boasts a spacious Family Room with Gas Fireplace, a Fourth Bedroom, 3 Piece Bath as well as a large utility room with Laundry offering considerable storage space. The Extremely well-manicured exterior offers a quaint and private seasonal Outdoor Living Area which easily transforms back to a carport in the winter months, Fully Fenced Rear Yard with 10 X 10 Shed, Raised Vegetable Garden all accented with Tidy Cut Flagstone Pathways and Fire Pit. Walking Distance to ALL East side Amenities including Shopping, Regional Rec Centre, Georgian College and Hospital. All Appliances 2022, 50 Year Shingles 2021, Facia/Soffit/Eavestrough 2023, Primary Bath w/ Rain Shower 2021, Durnins Kitchen 2021, New Vandolder Windows Throughout 2022, Straussberger Doors 2021, Central Air 2023, Gas Fireplace 2023. This property exhibits QUALITY THROUGHOUT for the Discerning Purchaser. (id:60626)
Sutton-Sound Realty
3346 Skaha Lake Road Unit# 306
Penticton, British Columbia
Quick Possession Possible!! Yes there is still time to move in and enjoy our gorgeous South Okanagan Summer! This Immaculate & Spacious 2 bedroom 2 bath condo is located in the desired Skaha Lake Towers. Relax on one of the TWO decks taking in the sunshine and lovely mountain views. The condo’s open concept design makes entertaining delightful with a stylish modern kitchen and living room areas. Kitchen features include stainless steel appliances & pantry cupboard, leading to the open living area with large windows and a fireplace! Work from home? Library or Yoga Space? The den is a bonus area that can flex easily into your lifestyle. A Large Master Bedroom with the 2nd deck also features a walk-in closet, a separate spare closet plus an ensuite bathroom with a large shower and double vanity. The second Bedroom has a double closet and near to the main 4 piece bath with tub. Added features include central air, central heating, on demand hot water, a large storage locker on the same floor, underground secured parking for your vehicle and bikes. No age restrictions, 2 Pets welcome, long term rentals allowed, all this PLUS walking distance to Skaha Beach!!! Move in and start living the dream of the Okanagan Lifestyle. Call your favourite Realtor today to view. **Measurements taken from iGuide, buyer to verify if important.** (id:60626)
Giants Head Realty
159 Grosvenor Avenue N
Hamilton, Ontario
This bright, open-concept gem offers 2 cozy bedrooms on the main floor and a 4pc bathroom. The kitchen features beautiful granite countertops, and the inviting rear sitting room is made even cozier with a gas fireplace, perfect for relaxing after a long day. Step outside to a private, fully fenced backyard, perfect for enjoying the outdoors in peace. Recent updates (within the last couple of years) include electrical, laminate and hardwood floors, LED lighting, window coverings, and ceiling fans, giving the home a fresh, modern feel. The exterior has also been updated with new siding, eavestroughs, downspouts, and a landscaped front yard. The basement features 1 bedroom, a large rec room and a 3pc bath, with a separate rear entrance, presenting an exciting opportunity for a potential in-law suite. Front pad parking can fit two cars, plus rear lane access is available for additional parking. Ideally located within walking distance to shopping and restaurants, and offering quick access to the QEW and Red Hill, this home is truly a must-see for first-time buyers or those looking to invest in a property with great potential! (id:60626)
RE/MAX Escarpment Realty Inc.
333 Hillsboro Private
Ottawa, Ontario
Welcome to this stunning 3-bedroom, 3-bathroom townhome, perfectly situated on a quiet crescent in the highly desirable Emerald Meadows community. This beautifully maintained home is ideal for families and first-time buyers. Step into the spacious foyer, complete with inside entry from the garage, a powder room, and a generous front closet. The main level boasts a formal dining area and a bright living room featuring elegant flooring. The gourmet kitchen offers ample cabinetry and a convenient eating area. Upstairs, the large primary bedroom features a private en-suite and a walk-in closet. Two additional well-sized bedrooms and a full family bathroom. The finished lower level offers a cozy family room with a gas fireplace, a laundry area and plenty of storage space. Step outside to your private backyard, perfect for summer BBQs, morning coffee, or simply unwinding after a long day. Low monthly fees of just $119, covering private road maintenance, guest parking, and snow removal. This prime location is just minutes from parks, trails, top-rated schools, shopping, transit, and amenities. Don't miss the opportunity to make this beautiful home yours. Some windows replaced in 2025, Heat Pump 2025) (id:60626)
Right At Home Realty
5369 Aerial Crescent
Regina, Saskatchewan
Welcome to 5369 Aerial Cres located right next to Beacon Park in Harbour Landing! This bungalow is perfect for a large family or someone who is looking to rent out the regulation basement suite to supplement the mortgage cost. The main floor features an open concept floor plan with a spacious living room, kitchen, dining room and 3 bedrooms and 2 baths. The basement suite has it's own living room, kitchen, dining room, 2 bedrooms and 1 bath. The extended double detached garage is fully insulated and heated, perfect for those cold winter months! (id:60626)
Yourhomes Realty Inc.
2810 908 Quayside Drive
New Westminster, British Columbia
STUNNING city, mountain & river views from this luxury concrete tower RIVERSKY 1 built by Bosa close walking distance to the Quay boardwalk, transit, Skytrain, shopping & all amenities. Meticulously cared for 1 Bed/1 Bath, 530 sq ft*, NW facing suite features gas cooktop (included in maint fees), quartz counters, SS appliances, BRAND NEW oven Feb 2025 (w/ 1 year warranty), Island with built in dining table, built in desk, single Murphy Bed, laminate flooring, floor to ceiling windows, insuite laundry & spa like bath. Generous covered deck to enjoy the sunsets all year round! Fantastic building with fully equipped gym, clubhouse with fireside lounge & full kitchen, rooftop decks & BBQ, EV parking, bike storage, parcel/cold storage & onsite concierge. 1 parking & 1 locker. Pets & Rentals OK! (id:60626)
RE/MAX All Points Realty
403 10616 132 Street
Surrey, British Columbia
2023 built Upper Corner Unit located in the heart of Surrey Central close to Skytrain, Simon Fraser University, KPU, Parks, shops, transit & more! 2/5/10 Warranty. Pets and rentals allowed. Furnished unit - furniture, TV. Unit comes with 1 large underground parking and 1 storage. Bright unit with plenty of Big Plus - GST INCLUDED! (id:60626)
Ypa Your Property Agent
330 Third Street
Midland, Ontario
Charming Century Home in the Heart of Midland! Perfect for First-Time Buyers & Young Families! Step into this beautifully renovated and immaculately clean 2-story century home, full of character and modern updates, located on a generous lot in the vibrant heart of Midland. With 2 bedrooms, 2 bathrooms, and an open-concept main floor filled with natural light, this move-in ready home is ideal for young families or first-time buyers looking to put down roots. Freshly painted in neutral tones throughout, the home features a spacious living and dining area perfect for family time and entertaining. The second floor boasts brand-new windows, new carpet in the bedrooms, and updated doors and light fixtures. A durable metal roof ensures long-lasting peace of mind. The backyard is a true highlight, private and spacious, featuring a large, deck that's perfect for BBQs, outdoor dining, or simply unwinding. With room to play, garden, or entertain, its a versatile outdoor space ready to enjoy as-is, with potential to make it your own. Downstairs, the dry basement includes laundry, storage space, and potential for future finishing, whether you envision a playroom, more storage, or gym. Located just a short walk to scenic walking and biking trails, Little Lake Park, the YMCA, Local Marinas, the Arena & Recreation Centre, Midlands Cultural Centre and shopping hubs. Everything you need is right around the corner. With numerous recent upgrades including windows, carpeting, fixtures, and more this well-maintained home offers style, function, and charm in one unbeatable package. Welcome home to 330 Third St. Midland- where your family's next chapter begins. (id:60626)
Royal LePage In Touch Realty




