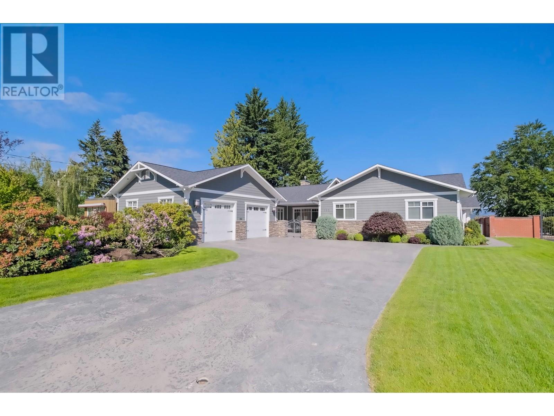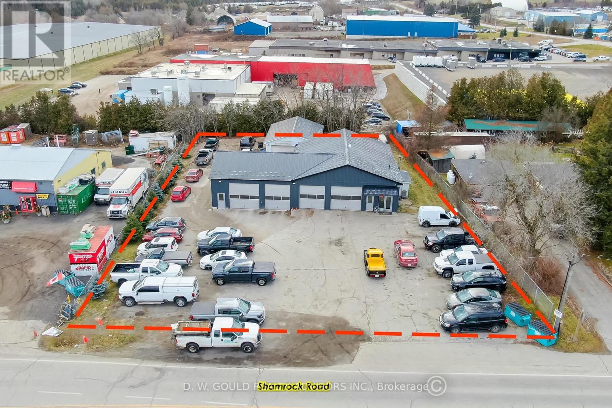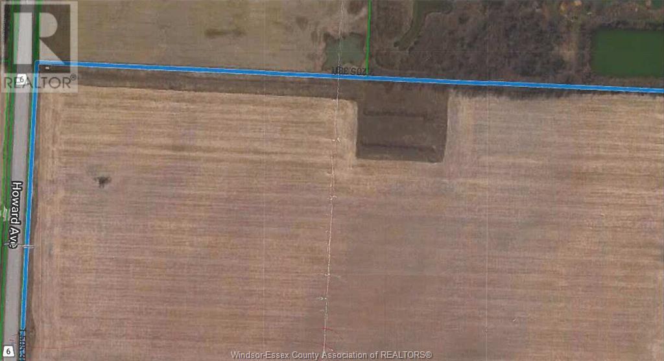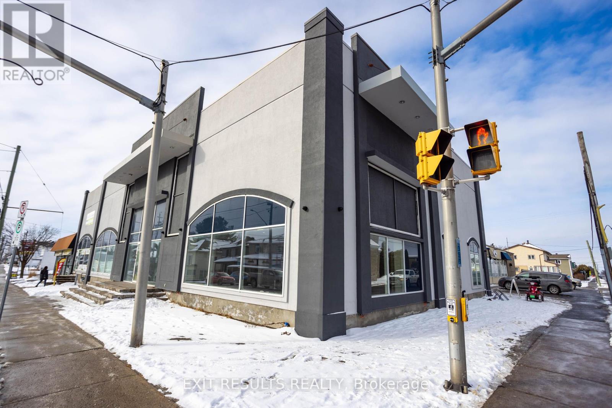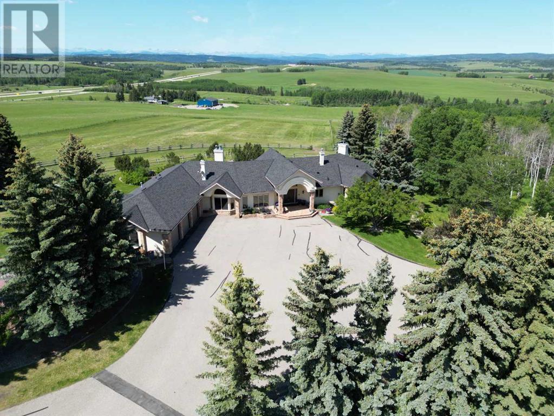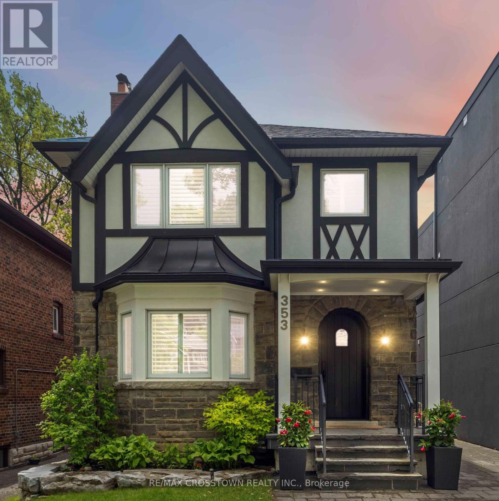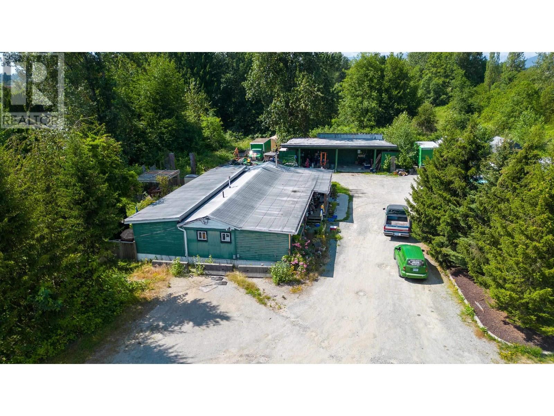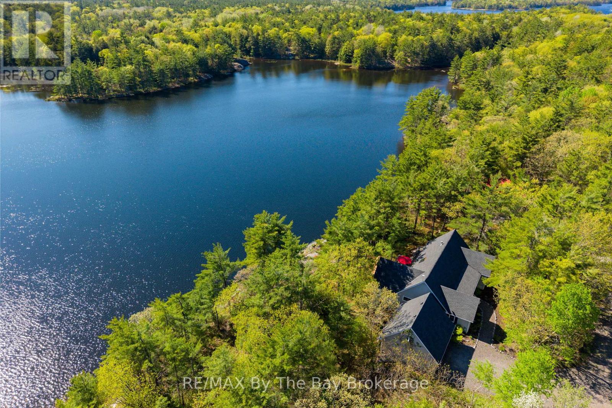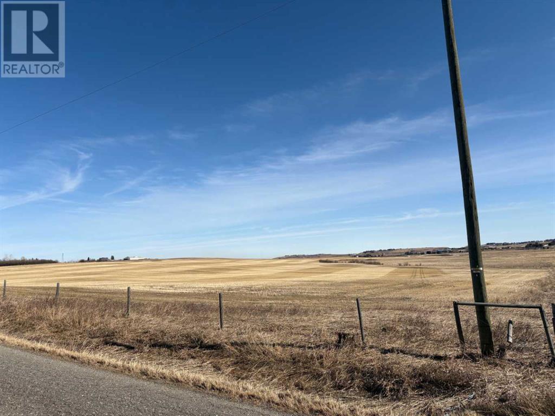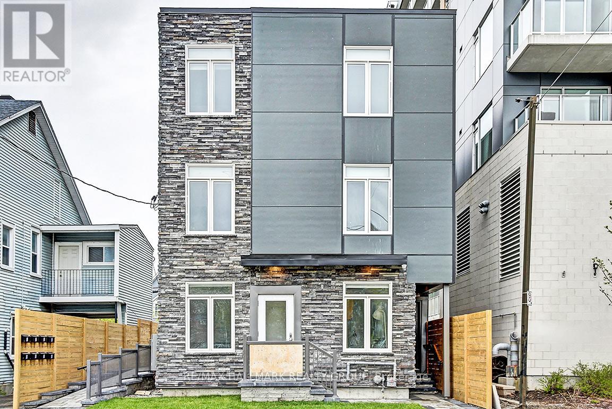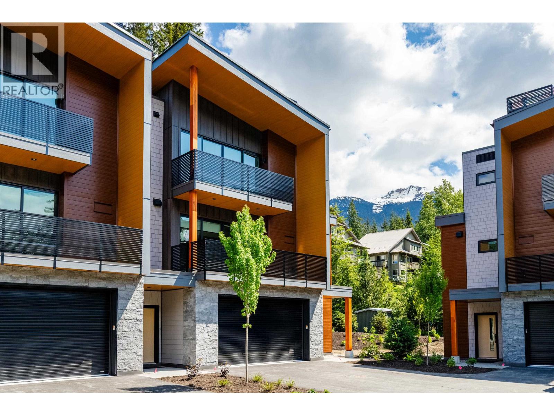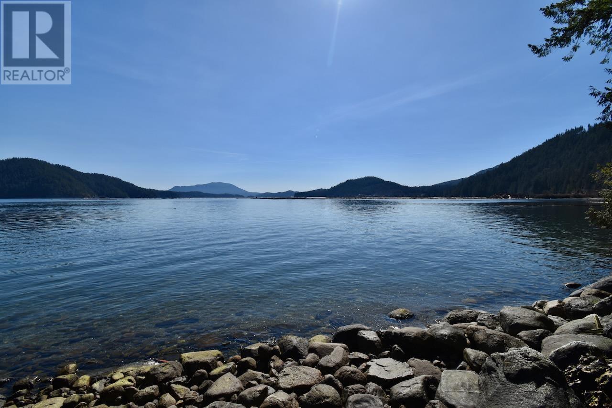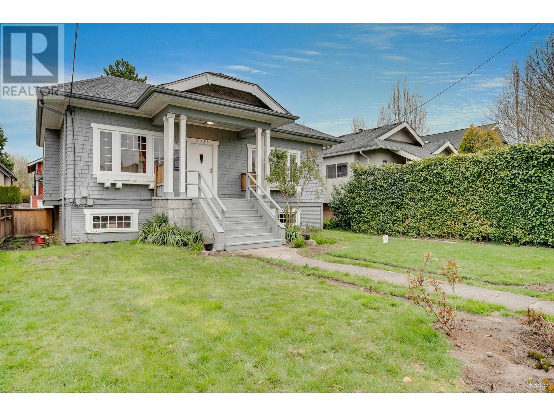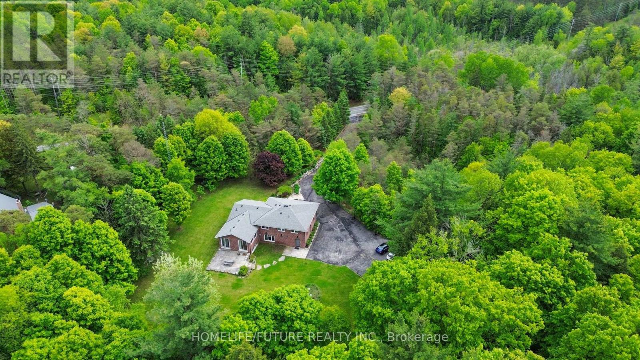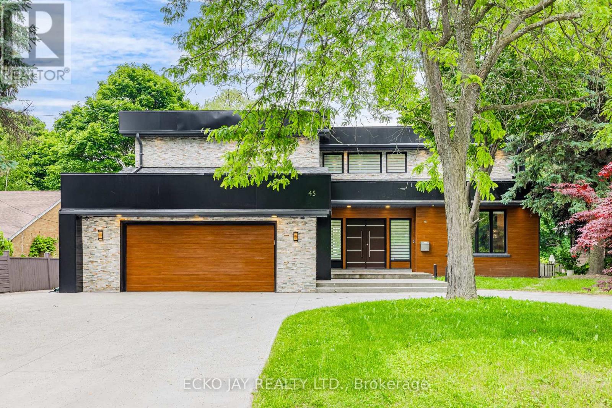3026 W 32nd Avenue
Vancouver, British Columbia
LAST REMAINING UNIT - there´s nothing like this 2,388 sq. ft. side-by-side 1/2 duplex in coveted MacKenzie Heights. Built by Precise Homes and designed by Jacqueline Taggart Interiors, it features 10 ft ceilings, 3 bedrooms, 3 bathrooms, and magazine-worthy finishes throughout. Thoughtfully designed to feel like a single-family home, with bright, open spaces and a functional layout. Crafted with high-end touches like an Italian ILVE stove, Brizo fixtures, imported tile, oak floors, and a custom micro-cement range hood. The south-facing fenced yard boasts a patio with a gas hookup, perfect for a BBQ or fire table. Also features A/C, an alarm system, a 1-bedroom garden suite ideal as a mortgage helper, a large crawlspace, and 2 parking spots. (id:60626)
RE/MAX Select Properties
162 Vancouver Place
Penticton, British Columbia
A rare gem nestled in one of Penticton’s most coveted neighborhoods, this dream property offers an unbeatable location and exceptional setting. This sprawling level-entry rancher sits on a beautifully landscaped half-acre lot, perfectly perched to capture sweeping views of Okanagan Lake. With the scenic KVR walking trail right at your doorstep, nature and convenience blend seamlessly in this one-of-a-kind offering. Completely rebuilt in 2006, the home features 4 bedrooms and 3.5 baths, with a thoughtfully designed layout that prioritizes both comfort and privacy. The primary suite is located in its own exclusive wing, separated from the two additional main-floor bedrooms by a spacious and inviting living area. The lower level provides even more space, ideal for guests, a media room, home gym—or all three! Enjoy a large attached double garage, plenty of additional parking, and park-like grounds that feel like your own private retreat. Whether you’re entertaining, relaxing, or exploring the outdoors, this property truly has it all and is a must see! (id:60626)
Chamberlain Property Group
8184 East Boulevard
Vancouver, British Columbia
Elegant renovated family home in picture perfect move-in condition, overlooking Arbutus Greenway & Riverside Park. Spacious din & liv rooms, gleaming hardwood floors throughout, gas f/p, with French doors opening to a solar-heated pool & spa! Gourmet kitchen with granite counters & top tier appliances. Main floor features a primary bdrm with walk-in closet + ensuite (currently used as a fam rm). Bonus- an office/den/or additional bdrm on the main. Upstairs offers another king-size primary suite with spa-like ensuite with a joining office/den or potential 4th bdrm. Plus an additional large bdrm also with full ensuite. Double garage, beautifully landscaped front & backyards- a true gardener's delight!Soak up the sun in style. Ideal for families & entertainers alike. Pleasure to show anytime. (id:60626)
Heller Murch Realty
6 Shamrock Road
Erin, Ontario
Great Opportunity To Own a very busy and well established Auto Repair Garage business. +/- 4,057 sf commercial building on +/- 0.52 acre lot. 5 drive in doors. Good exposure and traffic area. Price includes Business, Equipment & Property. Zoning allows good variety of uses including all related automotive uses. **EXTRAS** Please Review Available Marketing Materials Before Booking A Showing. Please Do Not Walk The Property Without An Appointment. *Legal Description Continued: 61R1355; ERIN (id:60626)
D. W. Gould Realty Advisors Inc.
V/l Howard Avenue
Amherstburg, Ontario
Attractive location/Excellent Residential development opportunity. 30 Acres site located on Howard Avenue between Middle Side Road and Alma Street. Zoned Residential/Golfing. Classified as farm as the actual usage is farming. CashCrop belongs to sellers. Excellent location only minutes to Highway #3, 401 Bridge to USA, Costco shopping and Walker business shopping. Golf, parks, conservation areas and so much more in this area. (id:60626)
Keller Williams Lifestyles Realty
1027 Notre Dame Street
Russell, Ontario
Prime Retail & Mixed-Use Opportunity in the Heart of Embrun - Ideal for Investors & Developers! This high-exposure commercial property offers exceptional potential for both immediate income and long-term growth. Situated on a prominent corner lot in Embrun's vibrant core, the building offers approximately 25,000 sq. ft. above grade plus a full basement, for a total of nearly 40,000 sq. ft. of usable space. Zoned for mixed-use development with approval to build up to five storeys, it presents an excellent opportunity for redevelopment, expansion, or repositioning. The rear section boasts 16-foot ceilings and a functional loading dock, making it ideal for warehousing, retail, or service-oriented businesses. With 41 on-site parking spaces, strong street exposure, and high daytime traffic, the location offers excellent visibility and access. The property is also home to established tenants, generating stable cash flow from day one. Whether you're looking to invest or develop, this is a rare opportunity in a rapidly growing community. *Please do not approach current tenants or their employees. Exterior viewings are welcome; all interior showings must be scheduled through the listing agent during regular business hours.* (id:60626)
Exit Results Realty
35 Eagle Ridge Drive Sw
Calgary, Alberta
Rare opportunity to reside in the much sought out distinguished area of Eagle Ridge in SW Calgary. Beautifully situated next to Heritage Park, Glenmore Lake, and amazing walking and biking trails. Access within minutes to Rockyview Hospital, Chinook Center, Glenmore Trail and good access to the new 201 freeway to access points all around the city. With over 6,000 total Sq.Ft. developed this beautiful family home has been meticulously maintained inside in all areas, plus in the professionally designed and maintained garden. There is a fully finished children’s play house in the garden as well. This home was proudly professionally renovated with the expertise in design by Wolfgang Wenzel. Principal rooms are very generous in size for entertaining. Spacious foyer with high ceilings, formal living room with fireplace, a large formal dining room with hand sculptured plaster ceiling, plus built in buffet and curved corner cabinet. The kitchen really is a gourmet’s delight. It is expansive, boasting a very large island for casual entertaining. With an exceptional crystal chandelier glistening above in the sklylight vault, plus softer perimeter lighting for the quieter times. Carefully crafted and designed custom wood cabinetry, with top of the line pull outs, an amazing amount of total storage capabilities, plus granite countertops. An assortment of top of the line appliances, built in microwave, multiple built in refrigerators, multiple ovens, multiple dishwashers. The kitchen dining area is open to a very generous sized family room with view of different areas of the garden. The family room and kitchen give access to a very private terrace, instant warmth from the gas outdoor fireplace for chilly evenings, plus a wood fired built in pizza oven!! The family room also gives access to the other side of the garden. Main floor bedroom has its own private full bath and walk in closet. Main floor study/ computer room. Upstairs is the private master suite with lovely views o f the garden. Spa like ensuite bath, plus two walk in closets, one giving access to the hallway. The third level has two additional bedrooms with huge windows and a shared full bath. The lower level has good sized laundry room, with a 660 sq.ft. crawl storage room, full concrete. A second family room with fireplace, bar, dishwasher, microwave, and fridge. Ample space for pool table and games. Wine cellar, plus a 5th bedroom and a full bath. There are two different staircases to access this lower level. Multiple mechanical rooms. This home proudly has geothermal heating and air cooling, with a new state of the art back up boiler heating system. The professional home theatre presents; a projector and screen, plus many video play back options, then a carefully selected Crestron control system for the theatre and home. Alarm system, security cameras. Automated lighting, with abilities to set every mood in lighting desired. Comfortable living in a great home and area. (id:60626)
Cir Realty
100, 182029 174 Avenue W
Priddis, Alberta
Luxury Walk-Out Bungalow on Gated Acreage with Breathtaking Mountain ViewsJust minutes from the city limits, this extraordinary walk-out bungalow offers over 6,900 square feet of beautifully finished living space on a private, gated estate. With 6 spacious bedrooms, 4 bathrooms, and a chef’s dream kitchen, this property is the perfect blend of luxury, functionality, and rural tranquility.Step inside to a grand entrance that opens to soaring ceilings, new designer lighting, and elegant finishes throughout. The main floor features a retreat-like primary suite, complete with spa-inspired amenities, while heated floors in the expansive basement offer year-round comfort. Three fireplaces add warmth and ambiance to the main living areas.Outdoors, the stunning mountain views provide a breathtaking backdrop to the beautifully landscaped grounds, complete with an underground sprinkler system, mature trees, and new decks for entertaining. Enjoy your own tennis/pickleball court, paved driveway, and two triple-car garages—each with brand-new door openers.Equestrian enthusiasts will appreciate the fully equipped barn with three horse stalls and a tack room, plus fenced and cross-fenced pastures with five paddocks, featuring wood and electric fencing, automatic waterer, and two horse shelters.This property truly has it all—privacy, space, luxury, and accessibility. Whether you're hosting guests, raising a family, or enjoying the peace of country living with your horses, this exceptional home delivers on every level. (Mountain view pictures will be updated once the smoke clears, Bordering 55 acres also for sale) (id:60626)
Maxwell Canyon Creek
353 Briar Hill Avenue
Toronto, Ontario
An incredible opportunity to own a fully renovated, custom-built home in one of Toronto's most coveted neighbourhoods-Allenby. Meticulously designed this 3+1 bedroom, 4-bathroom residence with four fireplaces showcases superior craftsmanship & thoughtful finishes throughout. The main floor features smooth ceilings, rich oak hardwood flooring, creating a seamless flow through the formal great room, a wood-burning fireplace, elegant dining area, open-concept kitchen and family room. The chef-inspired kitchen is equipped with premium Jenn Air stainless steel appliances, a large island, and a cozy eat-in area. The adjoining family room & bathrooms offer custom built-ins, a gas fireplace, and stunning floor to ceiling sliding doors with views of the beautifully landscaped yard. Step outside from the cozy family room to a private deck & serene, private backyard oasis perfect for entertaining or quiet evenings outdoors. Upstairs, the light-filled 2nd level offers three generously sized bedrooms, each with hardwood flooring, closets, and large picture windows. The luxurious primary suite features a spacious walk-in closet & a spa-like ensuite bathroom complete with a jet tub, heated flooring, glass stand up shower, double-sided fireplace, & premium finishes. A rare upstairs laundry room with side-by-side washer/dryer and skylight adds convenience to this thoughtfully designed level. The finished lower level boasts high ceilings, a large recreation room, games or gym area, a private guest or nanny's suite with its own separate entrance ideal for multigenerational living or added privacy. Unwind and recharge in the luxurious sauna, a rare/relaxing feature adding a touch of spa-like indulgence. Located on a quiet, tree-lined street, this home is walking distance to vibrant shops, fine dining, public transit. Enjoy access to top-rated schools: Allen by Jr. PS, John Ross Robertson, Lawrence Park CI, Havergal College. A rare gem offering style/space/location this home has it all! (id:60626)
RE/MAX Crosstown Realty Inc.
23519 Lougheed Highway
Maple Ridge, British Columbia
LOCATION! Amazing Investment Potential. Almost 5 flat acres on Lougheed Highway with huge frontage. Invest for the future. Property currently has 2 rental suites a house (currently being renovated. Empty) and a park model trailer with additions and large lean-to building all tenanted. Opportunities for possible business development currently zoned residential but adjacent to commercial property zoned the same. Backs on the Albion parkland. Your opportunity awaits. Open up your own winery, equestrian facility or a variety of home based businesses with PRIME HIGH TRAFFIC HIGHWAY FRONTAGE. (id:60626)
Royal LePage - Brookside Realty
261 Kim T Lane
Georgian Bay, Ontario
Only ten minutes by car west of exit 168 / Hwy 400, this once in a lifetime opportunity boasts 46 acres and 482 feet of west facing rocky shoreline, with thousands of acres of Crown land adjacent the property. The 2200 sq ft, ranch style, 4 season home/ cottage is stunningly decorated, finished and completely furnished! The open concept kitchen/living area has vaulted ceilings with natural ceiling beams, antique wide plank pine floors, chefs kitchen from which you'll fall in love with the whole wall stone fireplace and stunning views over the lake. The roof and decks have recently been replaced and there is a large, attached, two car garage that allows you secure and weatherproof entrance to the cottage. Because you will surely have guests, there is a sizeable Cedar guest cabin with one bedroom on the main floor plus a loft bedroom facing the lake. There's a spacious sundeck adjacent the living room in the cabin that leads to a path to the deep water dock with pristine swimming and sunsets. The property is serviced with a wired-in generator and a 400 Amp main electrical service. Buck Lake is a spring fed lake with 50 feet of depth & unparalleled swimming, fishing and total privacy with only five cottages on the east shore. The lake is completely surrounded by Crown land with many trails for use in the summer and winter. (id:60626)
RE/MAX By The Bay Brokerage
64 Street
Rural Foothills County, Alberta
What an incredible opportunity to own a large piece of terrific land so close to the City of Calgary. So many options. Possible Development. Or a Grand Estate. Minutes from Sirocco Golf and Country Club, Spruce Meadows and South Calgary Shopping.. Also just minutes to Stoney Trail. This property has great topography. It needs to be walked to be appreciated. Come out and experience your Country Dream. Please do not drive on the property. More photos coming soon. (id:60626)
Real Estate Professionals Inc.
12 Jolliet Avenue
Ottawa, Ontario
A 5-year-old purpose-built 8-unit apartment building with fully furnished open-concept units, including six 2-bedroom and two 1-bedroom apartments. The property is located close to Montfort Hospital, amenities, and shopping just off Beechwood Ave., near Rockcliffe Park and within walking distance to the Rideau River, offering year-round recreational activities including skating, cross-country skiing, snowshoeing, walking, cycling, swimming, tennis, rowing, and sailing. Gross yearly rent = $231,122.28. Individual rents are as follows: (1) $2,190, (2) $2,500, (3) $1,950, (4) $2,357.50, (5) $2,639.38, (6) $2,610.81, (7) $2,450, (8) $2,562.50. Expenses include taxes: $26,712, hydro: $5057, water: $4,108, gas: $12,263, maintenance: $11,140, management: $8,784, insurance: $6714, advertising: $1,116, Admin $557, Structrual Reserve Allowance $4,562, Total yearly expenses = $81,017. In Financial Information, under Other Expenses, $6,236 is a combination of advertising ($1,116) plus administration ($557) and Structrual Reserve Allowance $4,562 (id:60626)
RE/MAX Hallmark Realty Group
6150 St. Catherines Street
Vancouver, British Columbia
Custom built home with the finest attention to detail! Situated in a tranquil tree-lined block, this gorgeous 8 bedroom 6 bathroom home with 3 mortgage helpers is the perfect blend of modern living and comfort. Extremely well kept West facing home with an abundance of natural sunlight, featuring 9' ceilings, A/C, radiant heat, and a huge deck ideal for family enjoyment. Main house has 4 generous-sized bedroom upstairs with 3 bathrooms. The 3 rental suites, all with separate entrances, include 2 in the basement and 1 in the coach house, easily generating over $5,000/month. Quiet yet centrally located, only 3 min walk to Memorial South park, running tracks, playground, tennis courts, restaurants & grocery. Check out the video https://tinyurl.com/bdfpsdzf Open house Aug 3 Sunday 2-4pm. (id:60626)
Royal Pacific Realty Corp.
19 2077 Garibaldi Way
Whistler, British Columbia
Introducing The Landing Whistler, a brand new luxury townhome within an exclusive collection of six residences in Nordic. Ideally located between Whistler Village and Creekside Gondola, this 3-level home offers mountain views, abundant natural light, and a contemporary design. Features include 4 bedrooms, 3.5 bathrooms with heated floors, open concept living with high ceilings and air conditioning, and high-end finishes throughout. The chef´s kitchen offers Fisher & Paykel appliances. Enjoy a wood-burning stove, private hot tub, double garage with EV charging. With ski lifts and local amenities just minutes away, The Landing Whistler offers the perfect blend of mountain luxury and convenience-your new home in the valley awaits. (id:60626)
Angell
Angell Hasman & Associates Realty Ltd.
5608 Penetanguishene Road
Springwater, Ontario
Just an hour north of Toronto; Discover a rare investment opportunity on beautiful Orr Lake with five fully winterized, waterfront cottages on over 200 feet of shoreline offering year-round income potential. These charming one- and two-bedroom units were rejuvenated in 2023 & are equipped with both heating and air conditioning, making them perfect for all-season rentals. Brand new Waterloo Septic System services the cottages ($82K). UV water system. Each cottage is thoughtfully designed for comfort and functionality, with direct access to a large 200+ foot sandy, shallow beach ideal for guests of all ages. Adding to the value is a freestanding coffee shop located on the property, currently leased out to incredible tenants, providing additional passive income. With consistent rental demand, scenic lake views, and solid returns, this is a turnkey waterfront portfolio not to be missed. Machinery included: John Deere zero turn mower & Kioti tractor. Located across the street from Orr Lake Golf Club, LCBO and a short drive to Slopes & Spas (Mt St Louis, Horseshoe, Vetta & Snow Valley). (id:60626)
Royal LePage First Contact Realty
4780 Sleepy Hollow Road
Spallumcheen, British Columbia
39 acres with many possible income streams. Nicely updated 6 bedroom home, large farm kitchen. 66 x 14 Mobile home. Pullet Barn 108 x 30/ 2 feed bins, gas, 3500 pullet capacity, excellent market. Multiuse barn 150x56/ 1 feed bin, 5 rooms, gas, PVC panel walls. Livestock Barn 160x54/1 feed bin. Multiuse Barn 68x24/1 feed bin. Hay shed 62x34 with two 20x64 lean-to on each side. 20 acres under irrigation for hay or pasture, the rest cross fenced for pasture. The main pasture has K-Pod irrigation and Tumble wheel fencing system for easy grazing management. As you can see many opportunities for income, please ask for info sheet. (id:60626)
B.c. Farm & Ranch Realty Corp.
37 Lots Witherby Beach Road
Gibsons, British Columbia
Approximately 1100 linear feet of South facing WATERFRONT PROPERTY ranging from low bank to medium low bank. Very private with nice beach all in its own little bay. This subdivision was done in 1957 when lot sizes & servicing requirements were much different than today. While there are 37 titles registered in LTO, in order to obtain a building permit current regulations must be satisfied. The primary issues are dealing with water & septic on the lots that range from 6000 square ft to 16,000 square ft in size. The total deeded land size is approximately 9.5 Acres with 14 lots located on the waterfront. Amalgamating a group of lots can easily create a smaller number of Waterfront & View lots. Ideal estate property or group purchase for recreation & investment. Dedicated Road Acces to all properties. (id:60626)
RE/MAX City Realty
4844 Cherry Avenue N
Lincoln, Ontario
A fantastic opportunity to work/live on one property and enjoy luxurious living in the well appointed 5,286 sqft of beautiful bungalow. (id:60626)
Royal LePage NRC Realty Inc.
4844 Cherry Avenue N
Lincoln, Ontario
Experience the pinnacle of modern luxury and sustainability in this exceptional Homes by Hendricks masterpiece. Offering an opportunity for multi generational living, and a great place from which to operate a small commercial enterprise or a home based business. A beautiful 32X64 geo thermally heated barn with a large graveled area would enhance this aspect. A true must-see, this net zero residence and property must be experienced firsthand to fully appreciate its exceptional design, innovative features, and meticulous attention to detail. (id:60626)
Royal LePage NRC Realty Inc.
7104 Sideroad 14
Ariss, Ontario
Discover a harmonious blend of luxury & nature in this beautifully reimagined country estate. Set amidst 40 ACRES of private forest with GROOMED TRAILS, this property celebrates craftsmanship & serenity in equal measure. NATURAL FINISHES like travertine flooring, Brazilian soapstone counters, hickory hardwood, & custom Mennonite cabinetry create an inviting, timeless interior. Thoughtfully expanded by 2,000 sq. ft. & meticulously updated over the past decade, this home includes modern features like GEOTHERMAL heating & cooling, a premium septic system, upgraded insulation, a durable & long-lasting Euroslate RUBBER ROOF, street lights, concrete patios, a full-home GENERATOR, & a PAVED laneway & circular driveway. Enjoy morning coffee on the front porch in front of the equestrian-inspired concrete GARDEN FOUNTAIN, or unwind by feeding koi & goldfish in the tranquil, fully lined POND with floating fountain, waterfall filtration system & aquatic plants. Equestrian enthusiasts will appreciate the five-stall BARN with loft & 3 fully fenced paddocks. The 3 Bay driving shed is a great addition to store all your gardening & trail riding vehicles and toys. With multiple outdoor lounging areas, you can chase the sun or seek the shade, then cap off the day with a soak in the HOT TUB under the stars. Indoors, gather around the RUMFORD FIREPLACE, built to maximize radiant heat while minimizing smoke or host a cozy movie night on the BIG SCREEN with built-in surround sound for a truly cinematic experience. A wood-fired PIZZA OVEN off the kitchen makes family nights unforgettable. Enjoy smart living with SONOS built-in speakers in three zones, Cat-5 wiring, video security, & a private internet tower. Located just 10–20 minutes from Guelph, Elora, Elmira, KW & Cambridge, this one-of-a-kind retreat offers the best of rural living with urban convenience close at hand. (id:60626)
RE/MAX Solid Gold Realty (Ii) Ltd.
3425 W 8th Avenue
Vancouver, British Columbia
Discover the charm of 3425 W 8th Avenue, a beautifully upgraded home in Vancouver's desirable Kitsilano area. This cozy residence boasts extensive renovations including a new roof, high-efficiency furnace, instant water heating system, and complete rewiring. Enjoy new Vinyl flooring, freshly painted interiors, and refurbished cabinets. Outside, a newly rebuilt deck, refreshed garden, and fine gravel driveway enhance the home's appeal. Benefit from advanced waterproofing concrete new foundation and a modernized plumbing system. Located within walking distance to cafes, shops, and a world-class beach.Easy to show.Must see! (id:60626)
RE/MAX City Realty
5556 Vivian Road
Whitchurch-Stouffville, Ontario
Welcome To Your Private Woodland Oasis On 12.99 Acres! This Beautifully Renovated Home With A Spacious Extended Driveway Offers 11 Parking Spaces, Ideal For Hosting Family And Friends. Step Inside To Discover A Cozy Family Room Complete With A Fireplace And Serene Views Of The Backyard. Pot Lights Throughout The Main Level Add Warmth And Modern Flair. The Heart Of The Home Is The Open-Concept Chefs Kitchen, Featuring A Large Center Island, High-End Finishes, And A Seamless Flow Into The Dining And Family Rooms, All Overlooking A Stone Patio And Stunning Forest Views. Upstairs, You'll Find Spacious Bedrooms, Each Filled With Natural Light Through Large Windows. The Home Features Wide Plank Elm Floors And Modern Bathrooms, Designed For Both Comfort And Style. A Nanny Or Teenage Suite On The Ground Floor Offers Flexible Living Arrangements, While The Lower Level Includes A Second Family Room Perfect For Entertaining Or Relaxing. An Oversized Mudroom With A Separate Entrance And Ample Storage Adds Everyday Convenience. Recent Upgrades (Under 5 Years Old) Include Electrical, Septic System, Roof, And Windows. The Grounds Are Beautifully Landscaped With Armor Stone Accents And Manicured Gardens, Making This Property A Rare Gem. (id:60626)
Homelife/future Realty Inc.
45 Broadleaf Road
Toronto, Ontario
Country Living with Contemporary Elegance. Experience the best of both worlds in this beautifully designed executive residence, ideally situated at the end of a prestigious cul-de-sac and overlooking a breathtaking ravine. Enjoy panoramic views through all four seasons from the comfort of this serene and private setting. This exceptional home with exquisite and extensive recent renovations, features 3,300 sq ft of luxurious living space, plus a bright, walk-out lower level designed for entertaining and relaxation. Step outside to a two-tier deck, expansive patio, and a spacious gazebo - all offering unobstructed views of the peaceful natural surroundings. The lovely gazebo with electricity and a skylight provides an idyllic spot to relax or entertain. The walk-out level boasts a second stunning kitchen and a recreation room with walk-out access that leads to a charming patio nestled in the garden, offering a picturesque and tranquil outdoor experience. This level also includes a bar area, play/media room, guest bedroom, sauna, and more - perfect for extended family or hosting in style. The homes exterior is primarily finished in brick and stone, with minimal wood accents at the front, for a clean, modern look. Additional highlights include a double garage, a large circular driveway with parking for at least 7 vehicles, 3 fireplaces, sauna, 3 ensuites, 3 skylights, potential nanny/in-law suite, home office and more! This home effortlessly blends contemporary sophistication with the tranquility of nature. (id:60626)
Ecko Jay Realty Ltd.


