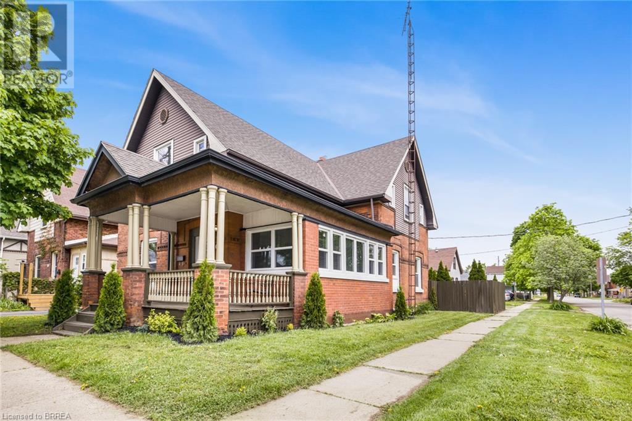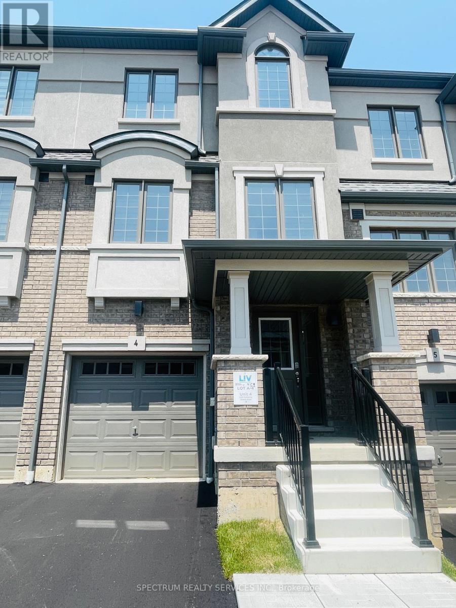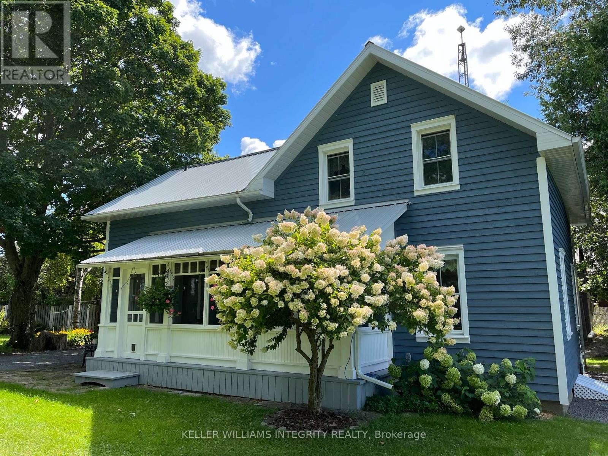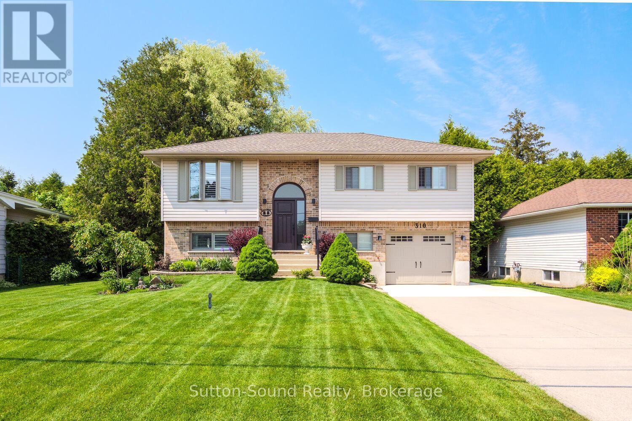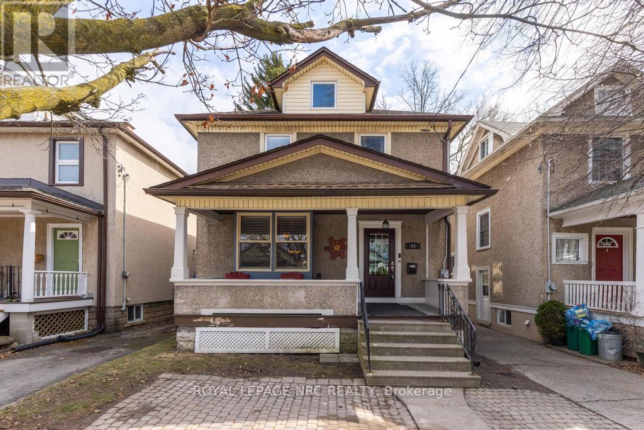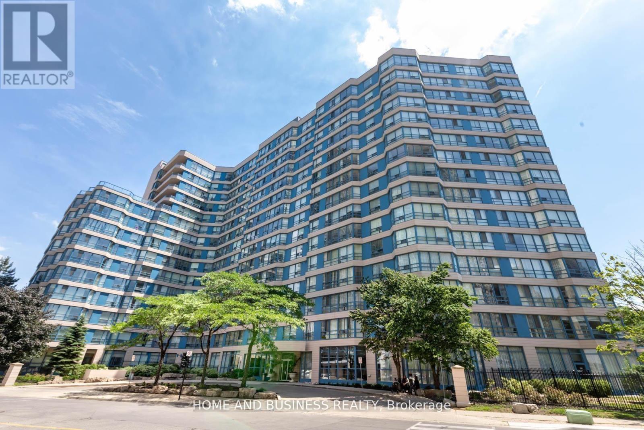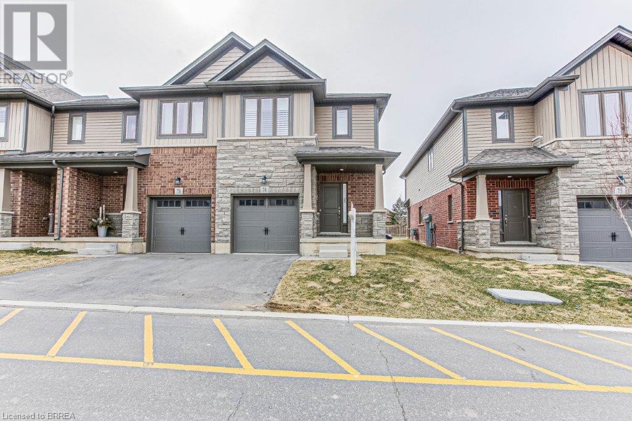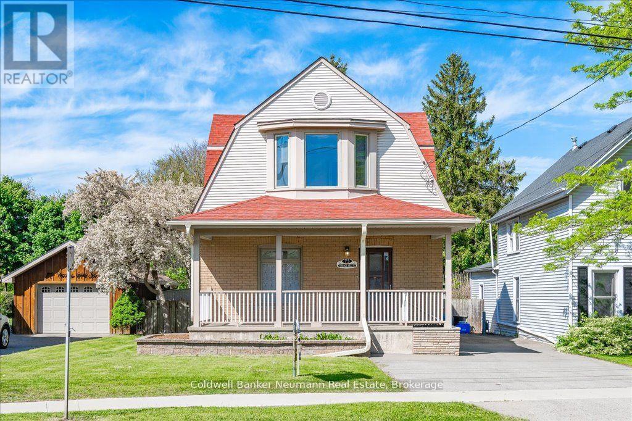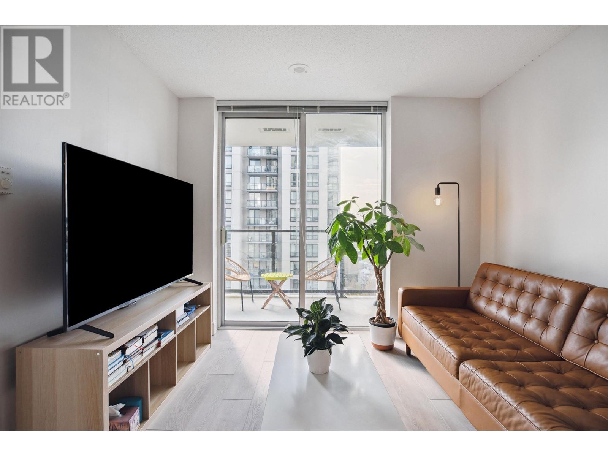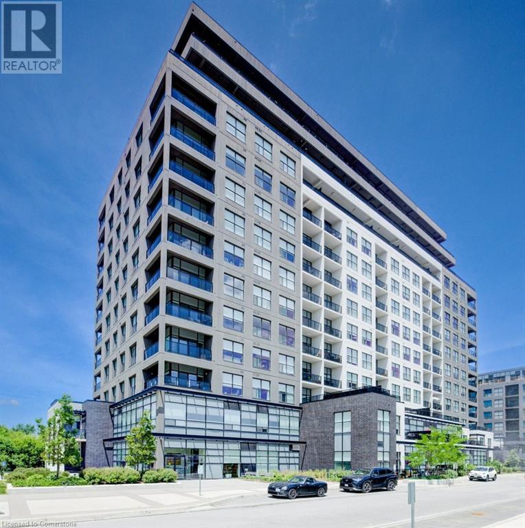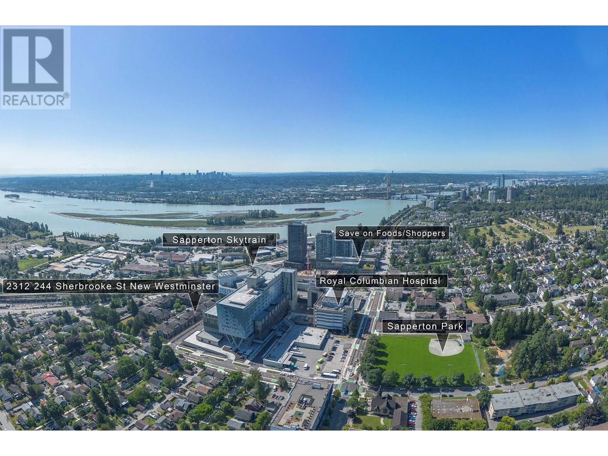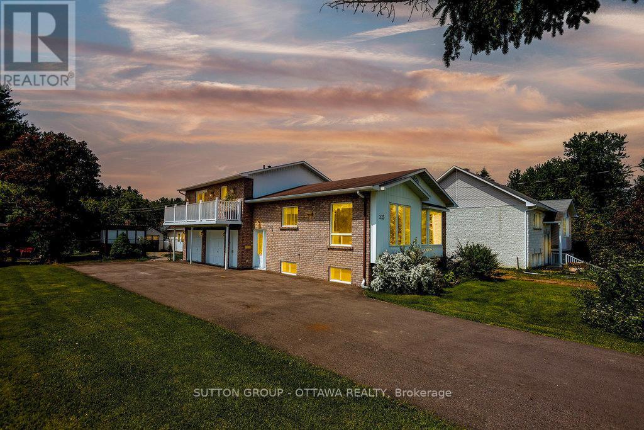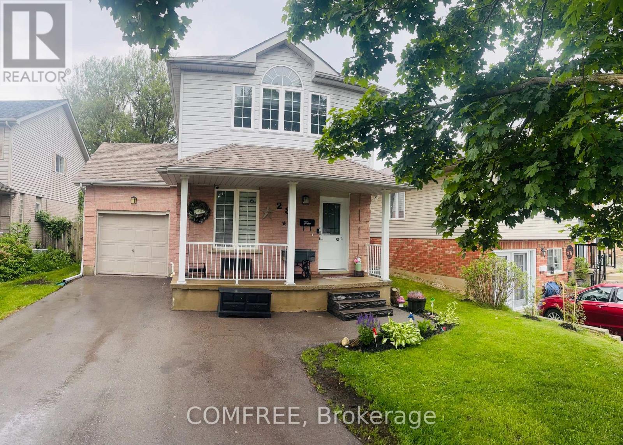209 Murray Street
Brantford, Ontario
Welcome to this spacious and charming century home—an ideal haven for large families or a prime investment opportunity with incredible multi-use potential. With five generous bedrooms, this versatile property can easily be converted into a duplex, thanks to its thoughtful layout and the convenience of having two separate electric meters—one for the main floor and one for the upper level. Step inside and be captivated by the timeless elegance of the main floor, featuring extra-large baseboard moldings and exquisite window casings that add character and warmth. Two separate staircases—front and rear—lead to the upper level, enhancing both functionality and charm. The main floor offers two inviting living areas, perfect for both entertaining and everyday comfort. At the heart of the home, the eat-in kitchen boasts ample prep space, abundant cabinetry, and a sleek tile backsplash—ideal for casual family meals. Step into the four-season sunroom, which could also serve as a sixth bedroom, the perfect spot to savor your morning coffee or simply take in views of your peaceful surroundings. In addition to the eat-in kitchen, the home features a spacious formal dining room—perfect for hosting family gatherings and memorable meals. Toward the back of the home, the cozy family room features a striking wood-burning fireplace and French doors that open onto your private deck. From here, admire your beautifully landscaped backyard and serene green space. Upstairs, you’ll find four well-appointed bedrooms, including a tranquil primary suite with a spacious walk-in closet. Two of the additional bedrooms also include walk-in closets, perfect for keeping everything organized. Outside, a double-wide driveway leads to a detached single-car garage, offering plenty of space for parking and seasonal storage. This unique property blends historic charm with modern convenience and is brimming with possibilities—whether you’re looking for a forever family home or your next investment venture. (id:60626)
Pay It Forward Realty
4 - 620 Colborne Street W
Brantford, Ontario
Welcome to brand new three-storey townhouse in new subdivision of West Brant. Close to nature and other amenities. This home features 3+1 bedrooms on Ground Floor and 2.5 Bathrooms. Great Room, Kitchen and Pantry with Powder Room on First Floor. Deck on First Floor. Second Floor features Three Bedrooms and 2 Full Washrooms. Includes Upgrades Worth $7,120. Appliances Included. Don't Miss The Opportunity To Call It Your Home. (id:60626)
Spectrum Realty Services Inc.
1482 Caen Avenue
Woodstock, Ontario
This exceptional freehold townhome, built in 2017 by Claysam Custom Homes, showcases modern upgrades, premium finishes, and a layout designed for comfortable, stylish living. Featuring 3 generously sized bedrooms, 4 well-appointed bathrooms, and a fully finished basement, this home truly has it all. Step into the bright, open-concept main floor with an upgraded kitchen, highlighted by a chic backsplash and quality finishes. The upstairs laundry adds convenience to everyday living, while the spacious primary suite boasts a custom fireplace and built-in cabinetry in the walk-in closet offering a perfect blend of luxury and function. Enjoy the fully fenced backyard, ideal for entertaining or quiet enjoyment. With a single-car garage (featuring inside access to the home and backyard) and two driveway spaces, parking is never a concern. Tucked away on a peaceful street, yet minutes to Highway 401, top-rated schools, parks, and Sally Creek Golf Club, this home offers the perfect mix of comfort, convenience, and charm. For all the dimensions and measurements, please see the attached floor plans. (id:60626)
Century 21 Property Zone Realty Inc.
226 Edith Road Nw
Calgary, Alberta
Welcome to this beautifully crafted, 2025-built new home located in the dynamic and rapidly growing community of Glacier Ridge. From the moment you step inside, you're greeted by timeless wainscoting details on the main floor and an abundance of natural light streaming through the east-facing front windows and west-facing backyard—perfect for enjoying morning sunrises and Calgary’s legendary sunsets. With over 1,600 sq. ft. of above-grade living space, this home showcases stunning craftsmanship, thoughtful design with over $30K in upgrades. The unique open floor plan features luxury vinyl plank flooring and large windows at both the front and back of the home, flooding the space with natural light all day long. This beautiful home boasts a gourmet kitchen with a striking island and flush eating bar, along with sleek stainless steel LG appliances, including a French door refrigerator with ice maker, LG gas range, built-in LG microwave with trim kit, and a chimney hood fan. Elegant Luxe White quartz countertops, a spacious walk-in pantry, soft-close slab high end cabinets, and a Silgranit Coal Black undermount single-bowl sink complete the space with style and functionality. Enjoy the generous dining area that overlooks the spacious Great Room, all complemented by the charming Arts & Crafts elevation at the front of the home. Upstairs, the second level features three sizeable bedrooms, including a luxurious primary suite with a private 4-piece ensuite and a generous walk-in closet. A nicely centralized bonus room separates the primary suite from the two additional bedrooms, providing added privacy and flexibility. The unfinished lower level includes 9 feet high ceiling, a 3-piece rough-in for future bathroom development with side separet entrance for your future lagel basement develop and the backyard offers plenty of space to build a oversized double detached garage at your convenience. Experience the lifestyle you and your family deserve in a beautiful, welcoming co mmunity you’ll enjoy for years to come! the house has one year builder's warranty and Alberta new home warranty, the builder will finished the front landscaping. the back and side was done by the owner recently. (id:60626)
Skyrock
1430 Pleasant Corner Road
Champlain, Ontario
OPEN HOUSE Saturday July 12th from 2-4PM. Discover the perfect blend of serene rural living and modern convenience in this charming, restored and well cared for for century home on .68 of an acre. Bursting with upgrades over the past several years, this home boasts modern touches & lower utility costs while maintaining period details. Highlights include a new Generac generator, septic tank, & heat pump (2023) which complements the H.E. propane furnace, lowers utility costs AND provides A/C in the summer. The spacious eat-in kitchen features a new farmhouse sink, butcher block counters & more, with laundry tucked behind custom barn doors. Refinished hardwood floors flow throughout, including the bright living room & dining area (currently used as a home office). Enjoy the sights & your favorite refreshment on the sizable screened in front porch. A brand-new staircase leads to 3 generous bedrooms & a beautiful 4-piece bath with clawfoot tub & custom tiled shower. Outdoors, enjoy garden boxes galore, fruit trees (cherry, McIntosh, Spartan, & crab apple), & a kids playhouse. Host large gatherings on the rear deck or cozy up around the firepit, surrounded by rhubarb, raspberries, hydrangeas, hosta's, & maple trees. The tall, dry basement offers ample storage & the 26' x 14' workshop on one side of the barn could be repurposed to a garage. Home fully re-insulated (2015), H.E. Propane Furnace (2017) Steel roof (2018), Fraser wood siding (2019), deck (2020), Shower (2022) kitchen upgrades (2023), eavestrough (2023), septic tank (2023), staircase & railings (2023), Generac Generator (2023), Heat pump & humidifier (2023), Laundry doors (2023), Owned HWT (2023). Well pump & Pressure Tank (2025); Other inclusions: John Deere lawn tractor (2023), BBQ with direct line (2023). Just minutes from schools & downtown Vankleek Hill, known for its rich history, murals, cafes, shops, & strong community spirit. "The pretty Blue House on Pleasant Corner" is a must see! (id:60626)
Royal LePage Integrity Realty
1132 Norman Crescent
Oshawa, Ontario
Welcome to 1132 Norman Crescent, a charming and tastefully updated 3-bedroom, 2-bathroom detached bungalow situated on a large 56 ft x 122 ft lot in Oshawa's desirable Donevan neighbourhood. From the moment you step inside, you'll appreciate the inviting open-concept layout, flooded with natural light and featuring newer windows and doors that enhance both style and efficiency. The main floor has been beautifully renovated with modern finishes and thoughtful touches throughout, while the fully finished basement offers extra living space with additional bedroom and a bathroom perfect for guests, in-laws, or a growing family. Key upgrades include a newer furnace (2016), roof (2019), and A/C (2018), offering comfort and peace of mind for years to come. Enjoy the convenience of a double driveway with no sidewalk, and unwind in the spacious backyard, ideal for summer barbecues or a peaceful evening retreat. This home effortlessly blends functionality, charm, and location an exceptional opportunity in one of Oshawa's most established and welcoming communities. (id:60626)
Revel Realty Inc.
310 Beattie Street
Owen Sound, Ontario
This beautifully updated 2-bedroom, 2-bathroom raised bungalow is just minutes from downtown Harrison Park and Conservation Grounds. Step inside to discover a bright and inviting main level with an open-concept kitchen and dining area. The kitchen, renovated in 2020, features sleek, modern finishes. A newly installed entrance door with an elegant arched glass (2023) adds a touch of sophistication. Fresh flooring upstairs and custom California shutters in the living room and office enhance the home's charm. The lower level offers a bright family room with a cozy gas fireplace and a walkout to the private backyard. Relax and unwind on the generous 10' x 16' back deck, overlooking a private backyard oasis perfect for relaxing and entertaining. Also, find a newly updated 3-piece bathroom. Recent updates include an energy-efficient furnace (2020) for year-round comfort and new carpeting in the family room and stairs. Additional upgrades: All new windows (2023/2024) and Leaf fitter Eaves trough (2023). This move-in-ready home seamlessly combines modern upgrades with timeless appeal, all in an unbeatable location. Don't miss out on the opportunity to make it yours! (id:60626)
Sutton-Sound Realty
94 Chaplin Avenue
St. Catharines, Ontario
Some homes have a way of wrapping you in warmth the moment you step inside, and this is one of them! Large windows invite in natural light, while exposed brick and original trim add to the home's undeniable charm. Throughout the day, stained glass windows cast shifting patterns of colour, bringing even more character to the space. From the foyer, high ceilings and natural light set the tone, leading to the living room where a gas fireplace flickers softly, perfect for cozy evenings and good company. Just beyond, the dining room is the heart of the home, a place where meals are shared and memories are made. It opens to the family room, another inviting space with its own fireplace, ideal for unwinding or quiet conversation. The spacious kitchen is a dream with stainless steel appliances and generous storage including space for a convenient coffee corner! Upstairs, the primary suite is a true sanctuary with large windows, room for a sitting area, and an ensuite with a deep soaking tub and extra storage space. Two additional bedrooms are provided for comfort and relaxation, while the nearby three-piece bath, designed with soft teals and whites, adds a refreshing coastal vibe to this level. At the top of the house, the attic has been transformed into a loft with skylights, perfect for a home office, studio, playroom, or cozy hideaway. Below, the basement features a large three-piece bathroom with a laundry area, while the unfinished space holds potential for a gym, rec room, or in-law suite. Outside, the backyard is a peaceful escape with mature trees and a spacious deck for morning coffee or summer dinners. Located in a vibrant downtown St. Catharines neighbourhood, this home offers the best of both worlds: city life at your doorstep and a quiet residential pocket to retreat to. If you've been searching for a home with timeless character, modern comfort, and a warmth that lingers long after you arrive, you've just found it! Note: 2x furnaces, 2x 100amp panels (id:60626)
Royal LePage NRC Realty
6156 Pinnacle Rd
Duncan, British Columbia
Spacious and well cared for 4 bed, 2 bath half duplex offers 1900+ sq ft of family-friendly living in a great neighbourhood—just minutes to town, parks, schools, and rec centres. The pride of ownership shines throughout. The lower level features a welcoming entry, large bedroom, and cozy family room—perfect for movie nights, guests, or a play space. Upstairs, enjoy open-concept living with a bright kitchen, dining, and living area that flows seamlessly to a sunny deck and fully fenced yard with garden shed. With 3 more bedrooms up, a 220 outlet in the garage, and a bright open main living area, this home offers comfort, space, and value. A must-see! (id:60626)
Pemberton Holmes Ltd. (Dun)
323 - 755 Omega Drive S
Pickering, Ontario
Brand new home in prime Pickering location! Discover modern living with this stunning 2-bedroom, 2.5 bathroom home in Pickering's Kingston/Whites Road area, just minutes from Highway 401, Pickering Go, and Town Centre. This thoughtfully designed home features granite countertops in the kitchen and bathrooms, upgraded undermount sinks, stainless steel appliances, stained stair rails with pickets, and two spacious balconies for outdoor relaxation. With one underground parking spot included, this home is perfect for first-time home buyers. (id:60626)
Intercity Realty Inc.
1015 - 250 Webb Drive
Mississauga, Ontario
Spacious Corner Unit Condo in the Heart of Mississauga. Beautifully renovated 2-bedroom, 2-bathroom condo with solarium, ideally located in the vibrant Square One area. This bright andspacious corner unit features:Modern kitchen with newer stainless steel appliances, Upgraded laminate flooring throughout,two fully renovated bathrooms, Large open-concept living and dining area, Bright solarium,perfect as a den or extended living space, Generously sized primary bedroom, Ensuite laundryand in-unit storage room, Expansive windows offering abundant natural light. Perfect location,steps to Square One Shopping Centre, Celebration Square, Living Arts Centre, Cineplex, CentralLibrary, Kariya Park, top restaurants, and more. Minutes to the University of Toronto(Mississauga campus) and easy access to Highways 403, 401, and 407, as well as public transit.Building has fantastic amenities includingIndoor pool, hot tub, sauna, gym, tennis courts, squash court, games room, party room, billiards room, BBQ area, car wash, and 24-hour concierge service.This move-in-ready condo is perfect for professionals, couples, or small families seeking comfort, style, and convenience. (id:60626)
Home And Business Realty
1017 Braeside Street
Woodstock, Ontario
Tucked away on a picturesque corner lot in a quiet, family-friendly neighbourhood this thoughtfully updated home offers the perfect blend of charm, space, and flexibility—designed to grow with you and your family. From the moment you arrive, you'll notice the pride of ownership and thoughtful updates that make this property truly stand out. With 3 bedrooms, 2 full bathrooms, two fully equipped kitchens, and two laundry facilities, this home offers flexibility for a variety of living arrangements—such as multigenerational living, extended family, or shared household arrangements. The lower level has been transformed into a stylish in-law suite. With its own kitchen, bathroom, bedroom, den and laundry, this private space offers comfort and independence. Perfect suited for multigenerational living or shared household expenses. The home features a new 100-amp breaker panel and updated electrical wiring throughout, offering peace of mind for modern living. Outdoors, you’ll fall in love with the expansive lot framed by mature trees—a rare find in town. Whether you're entertaining or simply unwinding, the gazebo, firepit area, and ample green space make this backyard a true retreat. Two garden sheds offer plenty of storage, while the carport provides covered parking with convenience and protection from the elements. Beyond the walls of this inviting home, the location truly shines. You're just minutes from multiple schools, including Algonquin Public School and St. Michael’s Catholic Elementary, making morning drop-offs a breeze. Public transit is easily accessible, connecting you to all that Woodstock has to offer—from shopping and dining to parks and community events. Whether you're planting roots or investing in possibilities, 1017 Braeside Street is ready to welcome you home. (id:60626)
Real Broker Ontario Ltd.
77 Diana Avenue Unit# 74
Brantford, Ontario
Welcome to the highly desirable West Brantford Area. This Stunning END UNIT Townhouse in West Brant Built by Award Winning Builder New Horizon Development Group. This impressive townhouse is offering 1684 Sq. ft., 3 beds, 2.5 baths. The main level open concept layout with 9-foot ceilings is complete with high-end stainless steel appliances & the lovely kitchen with a gorgeous countertop and an ISLAND with double sink. The second floor has a huge master suite with an ensuite bathroom 4 pieces with double sinks features and a walk-in closet. the other 2 bedrooms share the main 3 pieces bathroom and the laundry room is conveniently on the same level as the bedrooms with oversized high-end washer and dryer. This great location offers easy walking access to the Franklin , the L.E. & N Trail, the Grand River, shopping, elementary and secondary schools, public transit, highway access and so much more. Great for first time home buyers or Investors. Don’t hesitate as this townhouse won't last long!! (id:60626)
Homelife Total Care Realty Inc.
1079 Marquette Drive
Woodstock, Ontario
Welcome to this beautifully maintained 3-bedroom, 2.5-bath home that truly checks all the boxes! Perfectly situated near schools, shopping, and with easy access to Highways 401 & 403, this two-storey gem offers both comfort and convenience for families, professionals, or anyone looking for the perfect place to call home. Step inside to a bright, open-concept main floor featuring a modern kitchen ideal for daily living or entertaining, a spacious living area, a large entry closet, and a convenient 2-piece bath. Upstairs, you'll find three spacious bedrooms, including a primary suite complete with a walk-in closet and cheater ensuite. Enjoy summer nights in the fully fenced backyard with a large deck and hot tub perfect for relaxing or hosting friends. Additional updates include Roof (2021)Tankless Water Heater (2021)This home offers the lifestyle you've been searching for in a location that's hard to beat! (id:60626)
Century 21 Heritage House Ltd Brokerage
73 Terrace Hill Street
Brantford, Ontario
Set on an impressive 215-foot deep lot, this three-bedroom, two-storey home presents a unique opportunity for those with a vision. The spacious living room, anchored by a gas fireplace, sits adjacent to a well-proportioned dining area, while the sizeable kitchen and rear den offer immense potential for a modern open-concept transformation. A separate entrance leads to a generous basement, ready to be reimagined to suit your needs. Outside, the property features a covered front and rear porch, a poured concrete pool deck, and a gazebo set on a sturdy concrete pad, creating an excellent foundation for outdoor living and entertaining. With parking for five vehicles, this home provides both space and versatility. Full of potential, this home is poised for its next chapter ready to be reimagined, and made your own.Set on an impressive 215-foot deep lot, this three-bedroom, two-storey home presents a unique opportunity for those with a vision. The spacious living room, anchored by a gas fireplace, sits adjacent to a well-proportioned dining area, while the sizeable kitchen and rear den offer immense potential for a modern open-concept transformation. A separate entrance leads to a generous basement, ready to be reimagined to suit your needs. Outside, the property features a covered front and rear porch, a poured concrete pool deck, and a gazebo set on a sturdy concrete pad, creating an excellent foundation for outdoor living and entertaining. With parking for five vehicles, this home provides both space and versatility. Full of potential, this home is poised for its next chapter ready to be reimagined, and made your own. (id:60626)
Coldwell Banker Neumann Real Estate
1106 1550 Fern Street
North Vancouver, British Columbia
Welcome to this stunning home in the heart of Seylynn Village! This bright, south-facing suite is filled with natural light and has a spacious balcony with a gas hookup-perfect for your morning coffee or a glass of wine in the evening. The open layout features floor-to-ceiling windows, A/C, and a sleek kitchen with a big island, Bosch appliances, a gas range, and quartz countertops-great for cooking and hanging out with friends. You´re just minutes from Highway 1, Lower Lonsdale, and the North Shore mountains. Plus, you´re steps from the new Lynn Creek Rec Centre, Phibbs Exchange, local trails, and all the great coffee shops, breweries, and distilleries popping up in the neighbourhood. Living here also gives you access to Club Denna´s amazing amenities: a gym, infinity lap pool, sauna, steam room, party lounge, and more. Parking and storage included. Pets and rentals welcome! (id:60626)
Stilhavn Real Estate Services
412 - 70 Baycliffe Crescent
Brampton, Ontario
Step into this beautifully maintained 767 sq ft 1 Bedroom + Den condo, perfectly situated in the heart of Brampton's highly sought-after Mount Pleasant community. Thoughtfully designed with a functional open-concept layout, this bright and spacious unit offers the perfect blend of comfort, style, and convenience. The sun-filled living and dining area seamlessly connects to a modern, upgraded kitchen, complete with stainless steel appliances, granite countertops, under-mount sink, custom lighting, and ample cabinetry ideal for entertaining or everyday living. The primary bedroom offers a cozy and private retreat with plenty of natural light. The den provides a versatile space, perfect for a home office, study area, or guest nook tailored to suit your lifestyle needs. Located just steps from Mount Pleasant GO Station, public transit, parks, schools, shopping, and other area amenities, this is an ideal opportunity for first-time buyers, downsizers, or investors alike. Commuters will love the quick access to the nearby GO Station, offering a convenient and direct route to Downtown Toronto. Welcome home to comfort, convenience, and community living at its best ! (id:60626)
Century 21 Property Zone Realty Inc.
1708 3007 Glen Drive
Coquitlam, British Columbia
Experience urban convenience and natural beauty in this stunning one-bedroom condo located in the heart of Coquitlam by Bosa Properties - Evergreen! Interior Design by Award-winning Byu Design. Imported ArmonyTM kitchens from Italy! Enjoy exceptional indoor and outdoor amenities, just steps from Lincoln and Lafarge Lake-Douglas SkyTrain stations. Surrounded by Henderson Mall, Coquitlam Centre, vibrant eateries, and lush parks, you´re also near the Aquatic Centre, Pinetree Community Centre, and the Evergreen Cultural Centre. Embrace breathtaking scenery at nearby Lafarge Lake, where community celebrations and seasonal events bring the area to life. This is Coquitlam living at its finest! Open House Saturday, May 31st 2pm - 4pm. (id:60626)
Exp Realty
1880 Gordon Street Unit# 109
Guelph, Ontario
A Rare Gem in Gordon Square Condos! Experience upscale living in this exceptional and in-demand condo, located on the main floor of the prestigious Gordon Square Condos. Offering 1,130 square feet of thoughtfully crafted interiors, including a spacious primary bedroom and a versatile additional room that can easily serve as a second bedroom, along with a 79-square-foot balcony, this residence perfectly balances comfort, style, and convenience. Enjoy soaring 11-ft ceilings, engineered hardwood floors, and modern pot lights. The spacious den offers exceptional versatility—ideal as a home office, guest room, nursery, or even a second sleeping area, thanks to its generous dimensions matching the primary bedroom. The chef-inspired kitchen features quartz countertops and premium stainless steel appliances. The open living area includes a cozy electric fireplace. The bedroom boasts a large walk-in closet, and the separate laundry room adds extra storage. A spa-like 4-piece bath with heated floors offers added comfort. Step onto your private balcony with views of the nearby garden centre—perfect for enjoying your morning coffee or relaxing in the evening. Underground parking is included. Enjoy first-class amenities: an indoor golf simulator, full gym, guest suites, party room, pool table, and lounge. Located in Guelph’s vibrant south end near Hwy 401, with everything you need just steps away—grocery stores, LCBO, dining, banks, medical center, movie theatre, and Springfield Golf Club. Whether you're working from home, hosting guests, or just need more space, this unit delivers. Don’t miss this rare chance to enjoy the function of a two-bedroom layout at a one-bedroom price! (id:60626)
Real Broker Ontario Ltd.
24 Sage Valley Drive Nw
Calgary, Alberta
OPEN HOUSE SATURDAY JULY 5TH 12:00PM-2:00PM. Set on a quiet street in the vibrant community of Sage Hill, this beautifully maintained family home offers an ideal blend of function, comfort, and style. With brand new siding and a brand new roof, the exterior presents with impressive curb appeal and long-term peace of mind. Inside, the thoughtful layout maximizes space and flow, creating an inviting atmosphere for both everyday living and entertaining. The main level features a bright and open floor plan anchored by a modern kitchen complete with stainless steel appliances, a large pantry, and an island perfect for casual dining or helping with homework while dinner simmers. The adjacent dining area is bathed in natural light, while the cozy living room—with its vaulted ceiling and striking gas fireplace—makes for a dramatic yet welcoming focal point of the home. Upstairs, three generously sized bedrooms include a primary retreat with a walk-in closet and a spacious ensuite featuring a tiled walk-in shower. A well-appointed main bath and convenient upper-level laundry complete the upper floor. The fully finished basement expands your living space with a versatile area designed for relaxation and recreation. Whether you're hosting friends for game night or enjoying quiet evenings in, the open entertaining space adapts easily to your needs. There’s also room for a home office setup, along with a fourth bedroom located next to a stylish 4-piece bathroom—making it an ideal space for guests or extended family. Outside, the backyard is a true extension of the living space, with perennial gardens, a raised vegetable bed, and a sunny deck ideal for summer barbecues. Located within walking distance to the Symons Valley Farmers Market, parks, shopping, and pathways, this home is perfectly positioned for family living with unmatched convenience. Offering outstanding value in one of Calgary’s most sought-after northwest communities, this is a turnkey opportunity not to be missed. (id:60626)
Exp Realty
2312 244 Sherbrooke Street
New Westminster, British Columbia
Welcome to this bright and functional home offering 2 generous bedrooms, 2 full bathrooms and a versatile den perfect for a home office. Ideally located just steps from Royal Columbia Hospital, Skytrain, shopping and a variety of restaurants.Experience the perfect blend of comfort, convenience, and lifestyle in one of the most walkable neighborhoods. Great opportunity for first-time home buyers, professionals, or those looking to downsize without compromising on space or location. Open House Saturday July 12th 1 to 3pm and July 13th Sunday 2 to 4pm (id:60626)
Team 3000 Realty Ltd.
19 Dallaire Drive
Carstairs, Alberta
This fully finished family home sits on a spacious corner lot in an great location — just a short walk to the school and the arena. Step inside to a bright, welcoming space featuring warm hardwood floors, soaring vaulted ceilings, and a layout that feels open and inviting.The kitchen is perfect for entertaining with a large island and eat-up bar, gas stove, dark cabinetry, and a roomy dining area that opens onto a composite deck. The deck has a gas hookup for your BBQ, and the south-facing backyard is fully fenced with a lovely pergola, storage shed under the deck, and even space for RV parking and a dog run. You’re also right near the walking trails in Havenfield, and on quiet evenings, you might even hear the fountains from the nearby pond.Built by local builder Limetwig, this home includes a cozy three-sided gas fireplace and a comfortable living room. On the main floor, you’ll find two good-sized bedrooms (or one and a home office) plus a full 4-piece bath. Just a few steps up, the bonus room leads to your private primary suite with a walk-in closet and 4-piece ensuite.Downstairs, the large windows let in plenty of light, and the layout is ideal for teens or guests with two more bedrooms, a 3-piece bath, a family room, and extra storage. The home also features in-floor heating to keep things cozy year-round.There's room for the whole family here — reach out to your favorite Realtor to book a showing! (id:60626)
Real Broker
223 Des Outaouais Street
Clarence-Rockland, Ontario
Welcome to 223 Des Outaouais Street in the heart of Rockland, just steps from the Rockland Golf Club! This beautifully updated detached side-split home blends style, space, and functionality, ideal for families and first-time buyers seeking comfort and convenience. The main level, in this move-in ready home, features hardwood flooring and a bright, open-concept living/dining room with soaring cathedral ceilings. The renovated eat-in kitchen is a chefs dream, complete with white shaker-style cabinets, quartz countertops, stainless steel KitchenAid appliances (including a gas stove), a large island, and custom built-in cabinetry for added storage.Upstairs, the sun-filled primary bedroom offers a private balcony and anewly renovated (April 2025) 4-piece en-suite bathroom. Two additional spacious bedrooms and a full bathroom complete the upper level.The fully finished basement adds valuable living space, including a generous rec room, a versatile bonus room, and a large combined laundry/powder room. Interior access to the double-car garage adds convenience. Step outside to a beautifully landscaped backyard oasis, featuring an interlock walkway, a pergola perfect for summer entertaining. Located in a quiet, family-friendly neighborhood close to parks, golf, and allamenities, this is a rare opportunity you don't want to miss! ****Recent Upgrades: Driveway peeled and newly paved (August 2022); New laminate flooring in basement (2023); New tiles at entrance (2023); New staircase from main floor to basement (2023); New washer and dryer(2023); En-suite bathroom fully renovated (April 2025); Upper levels fully painted (April 2025)**** Please see link below for additional photos.Book your showing today!! (id:60626)
Sutton Group - Ottawa Realty
23 Tulip Drive
Tillsonburg, Ontario
Welcome to Southridge Subdivision. Within walking distance to school, parks, and shopping. This 3-bedroom family home is ideal for a first-time buyer. Very clean, smoke-free, move-in ready. Features a spacious main floor, with a living room, eat-in galley kitchen with easy access via a patio door to the rear deck/yard. The second level provides three bedrooms and a four pc bath with an updated vanity. The lower level is finished with a family room (or Cheeky extra Bedroom), large walk-in storage closet/den, and a laundry/utility room. The spacious backyard includes a playhouse for kids, fully fenced, a lovely deck for your BBQ, and a workshop with hydro. Features: central vacuum roughed-in, workshop, water meter. Comes with an attached garage and double driveway that fits 5 cars, 5 minute walk to Chuck's Roadhouse, Sobeys, and with no frills and Dollarama coming in the summer, Easy access to Highway 19 to zip out to the 401. This is a sought-after location, and all the work has been completed. (id:60626)
Comfree

