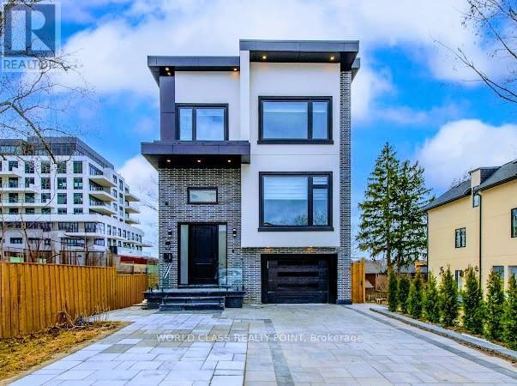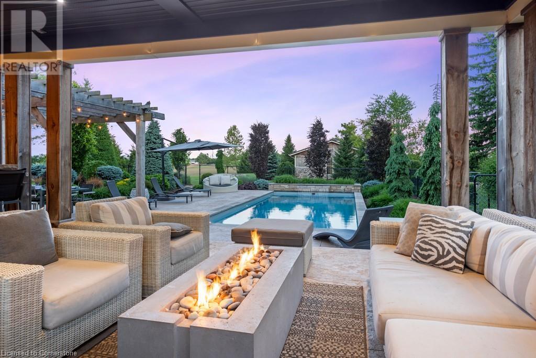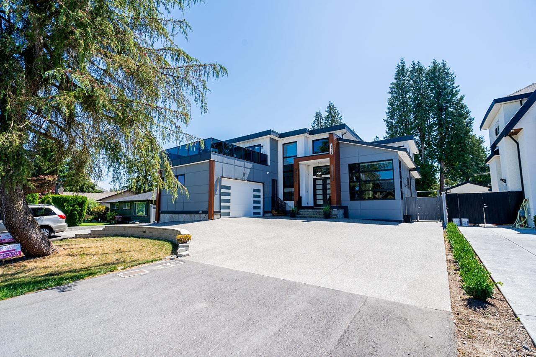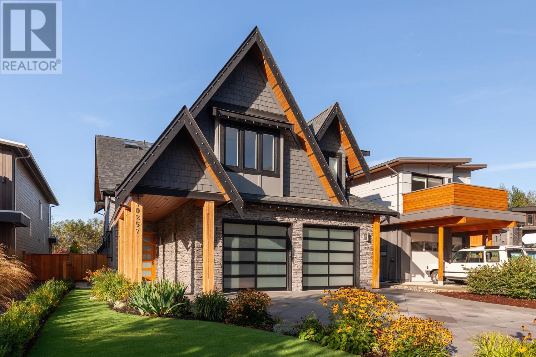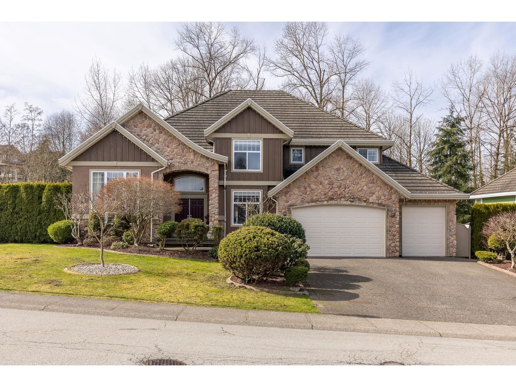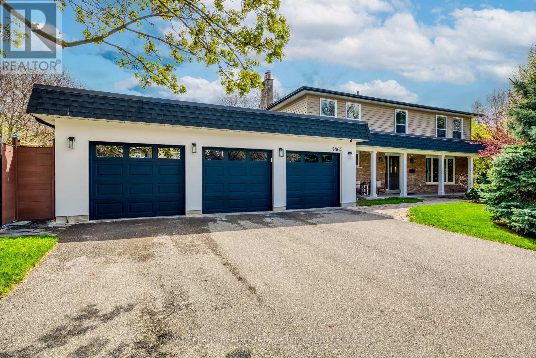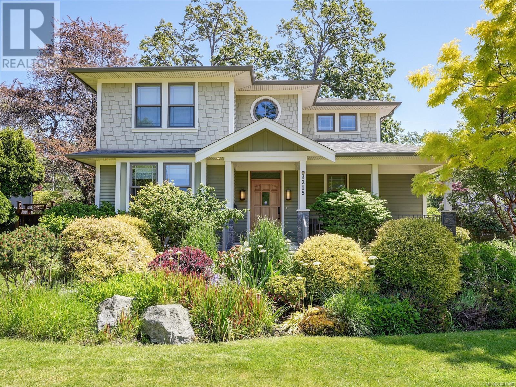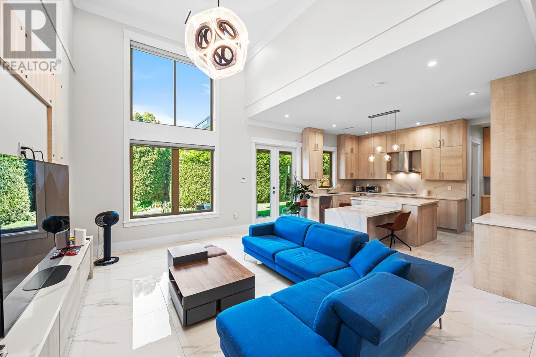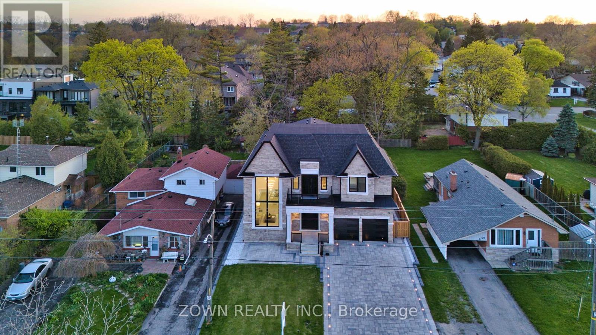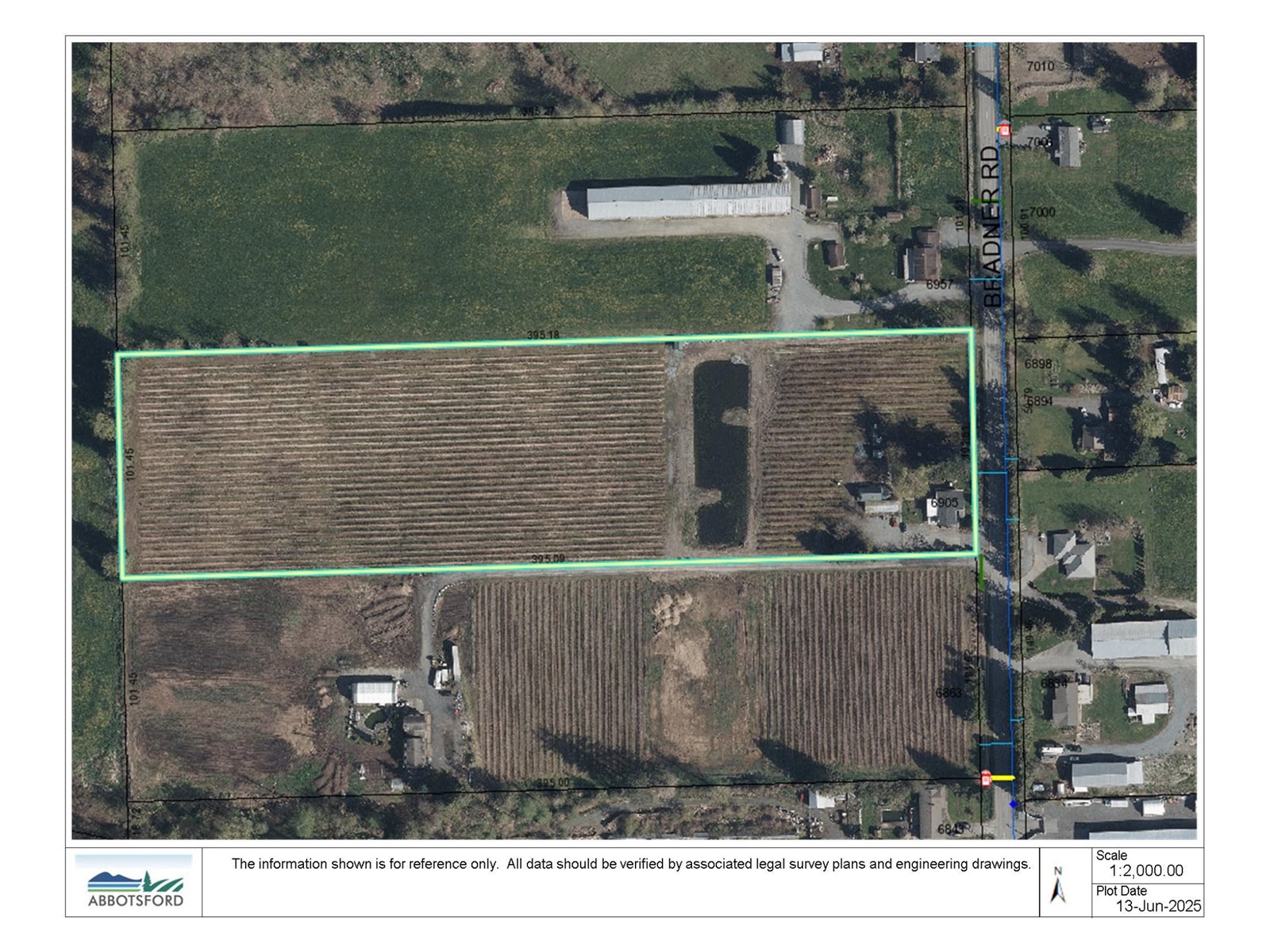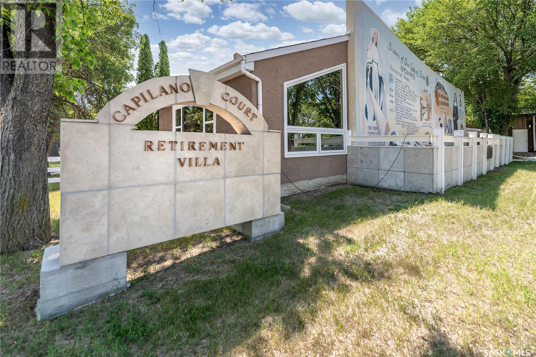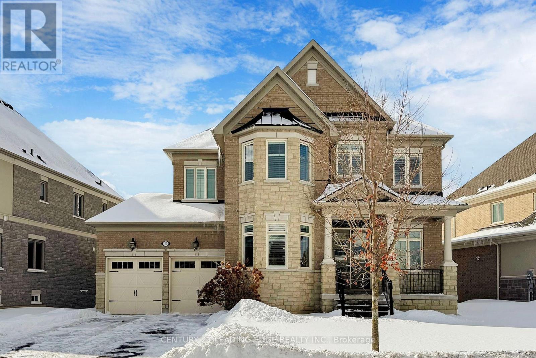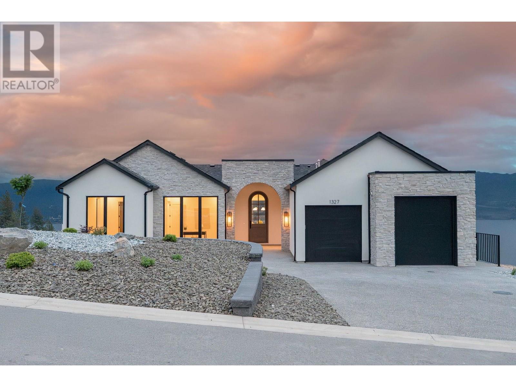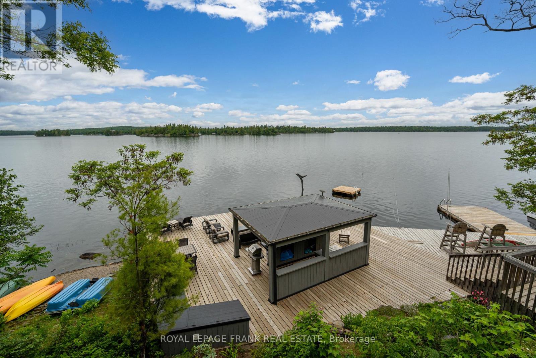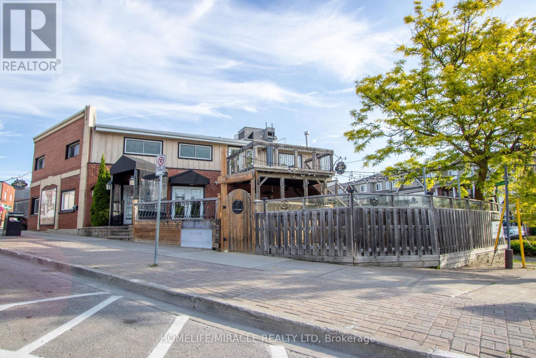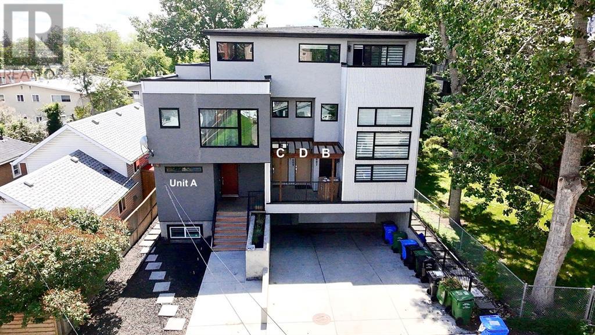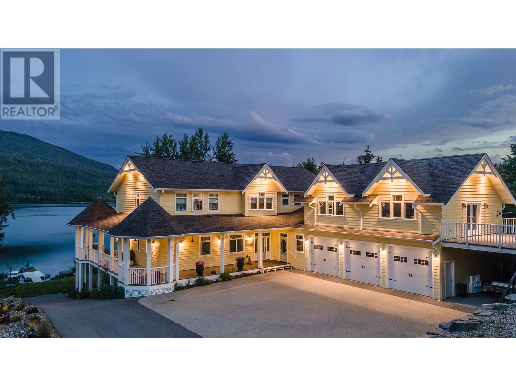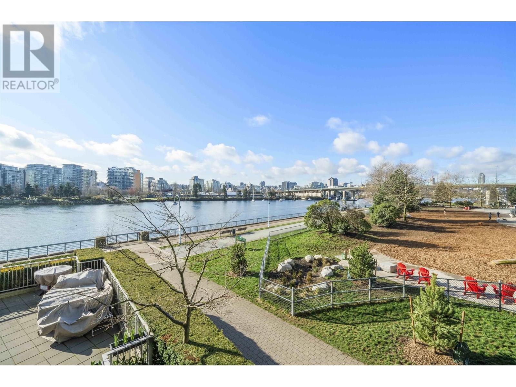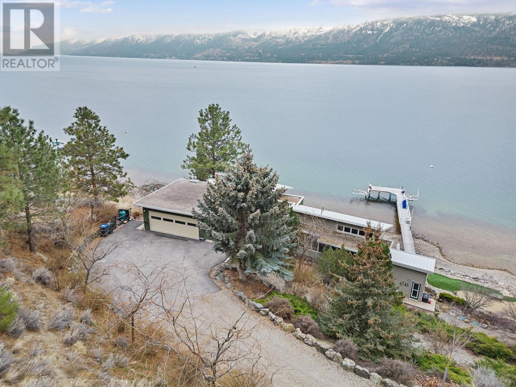18555 Highway 12
Scugog, Ontario
This beautiful and meticulously kept farm located only 20 km north of Whitby is conveniently located between Port Perry and Uxbridge. An incredible turnkey equestrian property on 29.79 acres with large paddocks, electric fencing and pristine bush/forest for trails. This property has been operating as a successful equine business for years. CURRENT OWNER IS RETIRING AND MOTIVATED TO SELL ! Choose to continue as an income generating enterprise or just enjoy as your own exclusive horse-lover paradise - there are many options for this special property. Home and outbuildings beautifully laid out and very PRIVATE, with everything set well back from the road and backing onto almost 900 of acres of MNR land. 30' x 68' insulated and renovated 10 stall barn with 200 amp service. New indoor arena constructed in 2020. 8 large paddocks, some with run-in sheds, hydro and water. New Outdoor Sand Ring (2022). This property shows a 10+ ! Large, energy eRated bungalow with numerous updates, improvements and renovations. Approximately 2590 square feet on main level combines with approximately 1995 square feet of lower level living space for over 4500 square feet of spacious total living space. The large main living room features a wood burning fireplace and overlooks the paddocks. New flooring throughout the main and lower level. Updated country kitchen with new quartz counter-tops. Renovated ensuite bathroom with oversized soaker tub. Fully finished basement with 3 bedroom in-law suite/apartment, including an IKEA kitchen and separate laundry facilities. All new basement windows. Spacious 3 car garage with new doors and windows with 2 built in workbenches and second level mezzanine for storage. Geothermal heating & cooling for year round comfort ! Managed Forestry Plan helps to reduce property taxes. New UV water treatment system, softener, and pressure tank. Owned solar panels generate approximately $5500-$6500 annual income. This property truly has great investment potential ! (id:60626)
RE/MAX Hallmark Realty Ltd.
517 Glencairn Avenue
Toronto, Ontario
Welcome to this Ultra-Modern 4 bedroom Home At Prime North York Location. with Elevator access, Exterior W Bricks Aluminum Composite & Fluted Panels w Glass Railing Open Concept Large Kitchen W center island High End WIFI Controlled S/S Appliances, Quartz Counter Tops, Large Centre Island. Electric fireplace. Stairs w/Glass Railings. Lots Of Sunlight. Smart Home. Central Sound System. central vacuum Opens to Family Room & Kitchen. All Bedrooms w ensuits washrooms. master BR with balcony. 12 ft high bsmt ceiling. can be a perfect Nanny's suit . professionally finished landscaping make it exceptional home. (id:60626)
World Class Realty Point
825946 Township Road 8
Innerkip, Ontario
Discover the unparalleled charm of Innerkip Oasis – a breathtaking 3,000 sq ft century home nestled on a serene 2.26-acre lot, perfectly positioned on a peaceful dead-end road just outside the picturesque village of Innerkip. This stunning residence seamlessly combines historic elegance with modern luxury, showcasing refinished original floors, updated bathrooms, and a gourmet kitchen that’s sure to delight any home chef. Imagine cozy evenings by the stone fireplace or hosting gatherings in your expansive outdoor oasis. The meticulously landscaped grounds create a tranquil park-like setting ideal for families, featuring lush gardens and ample space for pickleball or basketball on the paved driveway. But that's not all – this property boasts an extraordinary 3,200 sq ft four-car garage equipped with a full kitchen and 3-piece bathroom. It’s perfect as a second family suite or in-law accommodation and transforms into an ultimate man cave with endless possibilities for entertainment like a golf simulator. Step outside to enjoy your own private paradise: dive into the refreshing saltwater pool, explore the enchanting two-storey playhouse hidden in the secret garden, or challenge friends to beach volleyball matches. For fitness enthusiasts, an additional detached building houses a professional-grade fitness room and workshop that is fully winterized and heated. The main house is designed for lavish living with a spa-like ensuite that guarantees luxurious comfort at every turn. With ample space to entertain and impress your guests from the moment they arrive, Innerkip Oasis isn’t just a home; it’s an experience waiting to be embraced. Don’t miss out on this unique opportunity to own your dream home! (id:60626)
Hewitt Jancsar Realty Ltd.
14752 60a Avenue
Surrey, British Columbia
STUNNING NEW BUILD,10 Bed & 10 Bath Spanning over an impressive 6,700SQFT of meticulously crafted living space, this expansive home is set on a generous 8,689SQFT lot, offering ample outdoor enjoyment as well.This residence ensures comfort and privacy for every member of the household.The layout is thoughtfully distributed to cater to the needs of a large family and guests alike.What sets this property apart are the two mortgage helper suites,ideal for generating rental income or accommodating extended family.Each suite is designed with its own entrance, ensuring privacy and independence.With high-end finishes and modern design elements throughout,this home blends elegance with functionality. OPEN HOUSE 4th May Sun 2:00pm - 4:00pm (id:60626)
Royal LePage Global Force Realty
40257 Aristotle Drive
Squamish, British Columbia
Nestled in an exclusive enclave of fine homes and just moments from scenic recreational trails, this exquisite custom-built residence offers a perfect blend of luxury, comfort, and entertainment. Designed for the discerning buyer, this home showcases high-end finishes throughout, including premium Thermador appliances, dual dishwashers, and a chef´s kitchen that seamlessly opens to a spacious covered deck and resort-style pool area-an entertainer´s dream. The thoughtfully designed layout features four generously sized bedrooms, including a luxurious primary suite with vaulted ceilings, a spa-like ensuite, and a private covered balcony complete with a hot tub-your personal retreat. Outside, the saltwater pool is a showstopper, featuring elegant water elements, a slide, and a convenient change room with a powder room. This one-of-a-kind home is ready for a special family to make it their own. Contact us today for more details and to schedule your private showing! (id:60626)
Stilhavn Real Estate Services
Rennie & Associates Realty Ltd.
11239 162 Street
Surrey, British Columbia
An exceptional opportunity awaits in the prestigious Fraser Ridge area of Fraser Heights. This remarkable 5,800 sqft. residence is situated on a generous 15,200 sqft. lot, backing onto a tranquil greenbelt for unmatched privacy. Thoughtfully designed, the upper level features five spacious bedrooms with an impeccable layout. The backyard is a private oasis, showcasing Zen-inspired landscaping, a open patio, and an inviting enclosed porch, perfect for year-round enjoyment. Inside, the main floor exudes elegance with cherry hardwood floors, polished granite countertops, a sophisticated wet bar, and a spice kitchen. The fully finished Walk-out basement offers three additional bedrooms, a customizable media room, a sauna, and an expansive recreational area creating perfect living. (id:60626)
Royal LePage West Real Estate Services
1460 Caulder Drive
Oakville, Ontario
This beautifully updated 5-bedroom executive home offers 3,568 sq ft of total living space and sits on a rare 138.86 ft x 110.35 ft south-facing corner lot with RL1-0 zoning in the prestigious Morrison neighborhood, just steps from Oakvilles top-ranked schools including Oakville Trafalgar High School, Maple Grove Public School, and EJ James. Featuring a rare 3-car garage and located on a quiet street, the home showcases hand-scraped solid wood flooring and crown mouldings throughout the main and second levels. The custom kitchen with high-end appliances flows into a warm family room with a fireplace and sliding doors leading to an entertainers backyard complete with a heated saltwater pool, cabana, outdoor shower, stone patio, and deck (2018). The main floor also offers formal living and dining rooms, a 2-piece powder room, and a functional laundry/mudroom with garage access. Upstairs, the spacious primary suite includes built-in closets and a spa-like ensuite, while the oversized 5th bedroom offers the unique potential to convert into two bathrooms, creating a versatile 4-bedroom, 4-bathroom layout ideal for modern family living. The finished basement (2017) adds a bright playroom and ample storage. Recent updates include roof shingles (2022), furnace and A/C (2017), kitchen and bathroom renovations (2017), exterior doors and front fence (2021), shed (2018), and pool gas heater (2022). Located minutes from Downtown Oakville, lakefront parks, private schools, fine dining, and with easy access to the QEW, 403, and GO Transit, this move-in-ready gem offers the best of Southeast Oakville living. (id:60626)
Royal LePage Real Estate Services Ltd.
3215 Henderson Rd
Oak Bay, British Columbia
First time on the market! An exceptional quality custom built home by Integral Design. Known in the industry as one of the best in their field. Welcome to Upper Henderson on the cusp of Uplands. From the moment you step onto the property, you will see attention to every detail has been met and exceeded. An absolutely gorgeous functional floor plan offering three large bedrooms upstairs with a fabulous ensuite and walk-in closet. Huge windows overlooking the well designed gardens. Truly an oasis of calm. Downstairs you’ll find the den/library, a welcoming spacious living room and dining room just perfect for entertaining. This space spills out onto the deck and the gardens. A gem of a spot for those warm summer evenings. With plenty of natural light and a wonderful exposure - you’ll be proud to call this one home! Situated in an excellent school catchment, close to golf course, a moment from the best ocean and beach locations, close to GNS and SMUS, Camosun, UVic! Welcome home! (id:60626)
Royal LePage Coast Capital - Chatterton
101 2233 156 Street
Surrey, British Columbia
Prime Retail Opportunity at 2233 156 Street, Unit 101! This ground-level retail space offers a fantastic location in a vibrant, high-traffic area, perfect for attracting foot traffic and building your business. Featuring a modern and open floor plan, this unit provides ample flexibility to suit a variety of business types, from boutique shops to professional services. Large storefront windows allow plenty of natural light and excellent visibility from the street, ideal for showcasing your products or services. Situated in a well-maintained building with great exposure, this space is just steps away from other thriving businesses, restaurants, and community amenities. Don't miss the chance to establish your presence in this growing neighbourhood! (id:60626)
Royal LePage Global Force Realty
7860 Thormanby Crescent
Richmond, British Columbia
A rare opportunity to own a like-new, custom-built luxury home in the prestigious Quilchena neighborhood of West Richmond. With over 3,100 sqft of living space, featuring five ensuite bedrooms, including one on main floor-perfect for multigenerational families or guests. Carrara white marble flooring throughout the main level, complementing the 18-foot ceilings in both living rooms. Double kitchens fitted with Miele SS appliances and Carrara marble waterfall island, ideal for entertaining. Modern glass railings and an open-concept layout maximize natural light retention. Triple car garage with storage. Located on a serene street, this home is just minutes from top-rated schools, parks, and all essentials. This is elevated West Richmond living at its finest, book your private showing today. (id:60626)
RE/MAX City Realty
22022 132 Avenue
Maple Ridge, British Columbia
10 acres of lush farmland with 800ft of tranquil Alouette River frontage, this exquisite property offers the perfect blend of rural charm and modern luxury. The beautifully updated 4000 square ft home boasts 6 bedrooms, 4 bathrooms, Main floor kitchen area is perfect for entertaining or large families, expand your entertaining room to the large covered deck and inset hot tub. Large media room & in-law living quarters for added versatility. Enjoy a farm to table lifestyle with chickens producing 8+ dozen farm-fresh eggs daily, goats, hay fields, a large 4 box stall barn with hay loft and cattle range with cows or use for horse boarding. Cross the gated bridge to discover a picturesque riverfront, providing a serene backdrop for weddings and events or simply unwinding by the fire pit. (id:60626)
RE/MAX Sabre Realty Group
632 West Shore Boulevard
Pickering, Ontario
Welcome to this stunning custom-built luxury home just steps from the lake, perfectly positioned on a rare 60-foot wide lot with 7350 sqf of living space. From the elegant brick and stone exterior to the illuminated interlock driveway and pathways, every detail reflects timeless quality. The large fiberglass double door opens to a sunlit interior, highlighted by an oversized front window and premium 10-inch hardwood floors throughout.This home features tray ceilings in the hallway, dining, and family rooms, each with rough-ins for robe lighting. The main family room boasts a gas fireplace, while the soaring 20-foot ceiling in the living room showcases a grand chandelier. The chefs kitchen offers quartz countertops, a large center island, and a walk-in pantry. A side entrance leads to a mudroom and a private office with extra-tall ceilings.Upstairs, a huge skylight brightens the staircase. The laundry room includes a quartz folding station. The primary suite features a five-piece ensuite, skylit walk-in closet, and heated floors in all second-floor baths and the powder room. Bedrooms 2 and 3 offer walk-ins; Bedroom 4 has dual aspect windows. A second family room overlooks the main floor.The finished basement includes 2 bedrooms, a large open living/dining/kitchen area, a separate theatre room, laundry, gas fireplace, and cold storage. With 2 furnaces, 2 A/C units, and 2 sump pumps, comfort is ensured. The backyard features a large interlock patio with gas BBQ hookup, exterior pot lights, motion sensors, 200 Amp service, and a wired 8-camera system. This exceptional home blends luxury, function, and location. The property tax is based on the last years assessment. Seller financing available for interested buyers (id:60626)
Zown Realty Inc.
5169 Wellington 125 Road
Erin, Ontario
Welcome to this spectacular rural retreat on 9.77 acres the ultimate family home you didnt know you were dreaming of. Perfectly situated on a scenic property with two ponds, this spacious over 4,000 sqft home offers the perfect balance of luxury, comfort, and practicality for both everyday living and unforgettable gatherings.At the heart of the home is a fully remodeled main floor designed to impress. The stunning chefs kitchen is truly one of a kind, featuring a 6-burner stove, 3 refrigerators, 2 dishwashers, 3 sinks, and an abundance of custom white cabinetry. Plus, the ultimate entertainers island with space for prep & to host! The enormous family room is a showstopper, with soaring vaulted ceilings & large windows that flood the space with natural light. Its the ideal spot to relax, entertain, or simply take in the peaceful surroundings of your rural haven.The luxurious primary suite is a true retreat, step out onto one of the double balconies to enjoy your morning coffee with a view, unwind in the spa-inspired ensuite, and enjoy the convenience of a huge walk-in closet with room for everything.Outside, the detached heated 5-car garage (one X-tall for RV/trailer) offers more than just parking. It includes a large unfinished loft space (wired up for surround sound and TV) ready for whatever suits your lifestyle, studio, storage & more.Every detail of this home has been carefully thought out to support a comfortable and elevated lifestyle. From the high-end finishes to the generous living spaces and beautiful rural setting, this property is a rare find that combines modern luxury with country charm.Dont miss your chance to experience this one-of-a-kind home that checks every box and then some the perfect place to build memories, host guests, and enjoy the best of rural living in total comfort. (id:60626)
Royal LePage Meadowtowne Realty
6905 Bradner Road
Abbotsford, British Columbia
Located on the north side of Hwy 1 at Bradner Rd, this beautiful farm offers stunning mountain views. The property includes a spacious, well-kept home with 4 bedrooms and 3 bathrooms. There is also a 1-bedroom COTTAGE and a 2-bedroom CAMPER, generating a total rental income of $2,300 per month. Additionally, there's a pad ready for a mobile home or RV. The farm has a large irrigation pond, around 6 acres of Duke blueberries, and 2 acres of Bluecrop blueberries. There are also storage sheds (17' x 29', 7'6" x 18', and 7'6" x 10'5") and a greenhouse (20' x 70').This farm is perfect for those looking for a mix of farming and rental income opportunities. Contact for more info! (id:60626)
Royal LePage Little Oak Realty
1236 3rd Avenue Nw
Moose Jaw, Saskatchewan
Explore a remarkable investment in senior care with Capilano Court, a 42-room assisted living facility in the heart of Moose Jaw. This well-maintained property is purpose-built for comfort and accessibility, providing quality care and housing in a community-oriented setting. Offering Level 1 and 2 care, this Turn-key operation can be transferred to new owner via share sale complete with licences, bonding, and lines of credit! Offering a functional layout that supports ease of movement, with spacious rooms and communal areas designed to promote resident interaction and well-being. The facility includes essential amenities such as manager's suite and hair salon, outdoor courtyard, and onsite laundry. Reliable security system with WanderGuard system and potential for service expansion to meet growing demand in the senior housing market. A unique investment with solid returns – contact your agent for financial details and to learn more about this turnkey opportunity! (id:60626)
Royal LePage Next Level
77 Chuck Ormsby Crescent
King, Ontario
Experience the Height of Luxury in King City Welcome to 77 Chuck Ormsby Crescent! Discover refined living in the prestigious King Oaks community with this custom-built estate an extraordinary blend of elegance, scale, and craftsmanship on a rare 80 ft x 200 ft lot featuring a coveted walk-out basement. Every detail of this exceptional residence has been thoughtfully curated, offering 4 expansive bedrooms and 4 spa-inspired bathrooms. From the moment you enter, you're greeted by soaring 10' and 11' ceilings, dramatic vaulted and cathedral architectural features, and a seamless blend of rich hardwood flooring, designer 24"x24" tiles, and custom lighting throughout. The chefs kitchen is truly magazine-worthy, boasting premium, top-of-the-line appliances and an entertainers layout that flows effortlessly into the living and family spaces. The homes versatile walk-out basement invites you to create a personalized retreat whether it be a home theatre, gym, wine cellar, or in-law suite. Car enthusiasts and growing families will appreciate the tandem 3-car garage offering generous storage. Outside, the massive backyard and seamless indoor-outdoor transition provide the perfect setting for sophisticated entertaining or quiet evenings at home. Ideally located near top-ranked schools, parks, boutique shopping, and all the lifestyle conveniences King City has to offer. This is more than a home it's a statement. Luxury. Location. Legacy. Book your private tour today and experience why 77 Chuck Ormsby Crescent is truly in a class of its own. (id:60626)
Century 21 Leading Edge Realty Inc.
1327 Vineyard Drive
West Kelowna, British Columbia
Bold Luxury Meets Unrivalled Lake Views in West Kelowna’s Exclusive Wine Country! Indulge in the ultimate Okanagan lifestyle in this architectural gem by Liv Custom Homes, nestled in the prestigious Vineyard Estates of West Kelowna. With sweeping lake views and seductive modern design, this home is a masterclass in elevated living. Flooded with natural light and framed by soaring ceilings, the open-concept living space flows effortlessly into a state-of-the-art kitchen accented with gleaming quartz countertops and top-tier Wolf appliances to create a culinary experience as beautiful as it is functional. This stunning home features a Jenn-Air Rise built-in coffee maker for luxurious mornings, and refined interiors by Rose & Funk Interior Design. The architectural brilliance of Rotbert Blaney Design ties it all together in seamless, modern elegance. A stylish wine bar adds a touch of decadence, perfect for effortless entertaining. Walls of nano accordion doors dissolve to reveal your private outdoor sanctuary: a shimmering pool, a BBQ, a sunk-in fire pit, expansive patio, and uninterrupted views of Lake Okanagan — tailor-made for sunset dinners and summer soirees. Opulent primary suite offers spa-inspired ensuites and tranquil retreats, while smart home technology ensures modern ease at every turn. Sophisticated, sun-drenched, and unapologetically luxurious—this is more than a home. It’s your statement piece in the heart of wine country. (id:60626)
Royal LePage Kelowna
1329 Trappers Lane
Douro-Dummer, Ontario
With one of Stoney Lake's most breathtaking sunset views, this exceptional property is designed for both relaxation and entertainment. Set on a beautifully landscaped 3-acre lot near the end of a private road, it boasts 133 feet of both deep and wade in, clean shoreline perfect for enjoying cottage life at its finest. The custom four-season bungalow features a spacious living room with a wet bar and woodstove, a formal dining room, and a large, well-appointed kitchen. An outstanding recreational outbuilding, originally designed as a recording studio and entertainment hub, adds to the property's unique appeal. This versatile space includes a stage, theatre, rec room, entertainment lounge with a wet bar, office/bedroom, two full bathrooms, and a workshop ideal for music, media, guest accommodations, or creative business ventures. Expansive decks, docks, covered parking, and a charming two-storey treehouse enhance the outdoor experience. Move in and enjoy as is, or seize the opportunity to build on the existing cottage footprint and create your custom dream retreat. Just a short boat ride away, Stoney Lake's premier amenities await including lakeside dining, world-class golf, Juniper Island, and the Stoney Lake Yacht Club. (id:60626)
Royal LePage Frank Real Estate
25 Mill Street
Orangeville, Ontario
Prime Commercial Opportunity in Downtown Orangeville. High-visibility corner property just steps from vibrant Broadway. Ideal for a pub, restaurant, or hospitality business. Turnkey commercial kitchen, character-filled, well-maintained building, and sun-filled two-storey patio. Rare chance to bring your business vision to life in one of Orangeville's most sought-after locations.The complete building square footage is 7,181 ft. There is a lease to a tenant which is in a separate unit of the building which is 1,131 ft. This lease is in effect for an additional four more years, brings in good revenue to the overall investment property. The second unit is the restaurant itself at 6,050 ft. (id:60626)
Homelife/miracle Realty Ltd
607,609,611,613 3 Avenue Ne
Calgary, Alberta
Welcome to this income-generating, fully rented 4-plex offering a total of 10 bedrooms, 10 full bathrooms, 1 half bathroom, plus a versatile flex room. This unique and well-thought-out floor plan showcases tasteful finishes, large windows providing ample natural light, and a heated underground garage with parking for five vehicles.Breakdown of Units:Unit A (613 3 Ave NE): 1 Bedroom + Flex Room, 2 Full Bathrooms, approx. 1,213 SQFTUnit B (607 3 Ave NE): 3 Bedrooms, 3.5 Bathrooms, approx. 1,784 SQFTUnit C (611 3 Ave NE): 4 Bedrooms, 3 Full Bathrooms, approx. 2,131 SQFTUnit D (609 3 Ave NE): 2 Bedrooms, 2 Full Bathrooms, approx. 1,156 SQFTTotal: approx. 6,253 SQFT (all sizes and details are approximate and subject to verification). (id:60626)
RE/MAX Real Estate (Mountain View)
3828 Parri Road
Sorrento, British Columbia
Executive White Lake Waterfront Estate This exceptional 2.69-acre property features approx. 1/2 acre of private waterfront with a dock. Custom-built and only 5 years old, this residence offers year-round luxury with unmatched quality. The main home includes a triple garage with 10' ceilings, 10' carport, Hardiplank siding, 2 A/C units, 2 furnaces, hot water on demand, and three 200-amp panels. Exposed aggregate driveway, dual laundry rooms, and retractable vacuums add everyday ease. Enjoy sweeping lake views from the covered wraparound decks with Trex planking, Duradeck coating, glass railings, and gas BBQ hookups. The main level boasts a chef’s kitchen with reclaimed wood pantry doors, spacious dining area, gas fireplace, and a stunning lakeview primary suite with spa ensuite. Upstairs offers a self-contained 3-bed suite with kitchen, laundry, fireplace, and covered 20x20 deck—ideal for guests or long-term rental. The walkout basement includes a finished bedroom with ensuite, roughed-in bath, in-floor heat, and 2,000 sq ft ready for your ideas. Above the garage, a 200-amp shop with fireplace and bath offers potential for a studio or private suite. A rare opportunity for refined lakeside living. (id:60626)
RE/MAX 2000 Realty
13995 24 Avenue
Surrey, British Columbia
Potentially sub-dividable 1-acre corner estate lot in Elgin Cantrell, offering the possibility of creating 2-3 residential lots. Ideal property to build your custom dream home or mansion. (id:60626)
Homelife Advantage Realty (Central Valley) Ltd.
106 8 Smithe Mews
Vancouver, British Columbia
Welcome to Flagship built by Concord. At almost 2,000 sq.ft this is the largest unit in the complex. Spread over 2 floors with 300sf+ of outdoor space, the unit offers house sized proportions w/direct park, sea wall & false creek views. The smart home features open concept living, oversized bedrooms, upper level family room, generous kitchen island high end appliances, Air-conditioning, auto blinds & updated bathroom fixtures. The den easily serves as a 3rd bedroom & includes a Murphy bed. Plenty of storage solutions including 2 flex spaces & large storage locker. In addition to resort style amenities the complex also offers guest suites, bowling alleys, concierge & security. 2 side by side parking stalls. Walkscore 95, Transit Score 100. Schools: Crosstown Elementary, Britannia Secondary. (id:60626)
RE/MAX Select Properties
14450 Carrs Landing Road
Lake Country, British Columbia
Live the Lake Life! This stunning waterfront home is perfectly in sync with nature, offering an unparalleled blend of modern luxury and breathtaking surroundings. Thoughtfully designed to maximize the stunning views, this architectural masterpiece sits on a sprawling .67-acre property with 165 feet of pristine shoreline. Inside, soaring ceilings, expansive walls of glass, high-end finishes create an inviting yet sophisticated ambiance. The heart of the home is the kitchen & entertainment space, featuring custom cabinetry, seamlessly flowing into the dining and great room ideal for entertaining. Gleaming hardwood floors enhance the warmth and elegance throughout. The main-floor master suite is a private oasis, encased in windows with a walk-in closet and a spa-like ensuite. A home gym and office add to the functional luxury of the space. The lower level offers a fully equipped in-law suite with two additional bedrooms, a cozy family room, and a sunroom, perfect for guests or extended family. Step outside to your brand-new lakeside dock system with a boat lift, designed for effortless waterfront living. Adjacent to the wharf, a cozy fire pit area invites you to unwind under the stars. The double garage is a dream, complete with built-in cabinetry and a premium speaker system. This rare offering is more than just a home it's a lifestyle. Experience the magic of lakeside living in a setting that must be seen to be truly appreciated! (id:60626)
Stilhavn Real Estate Services


