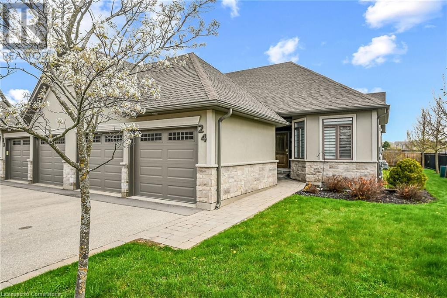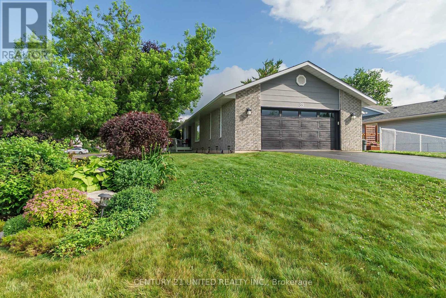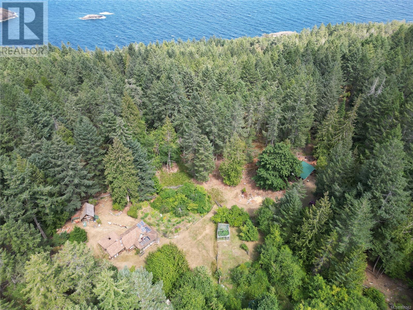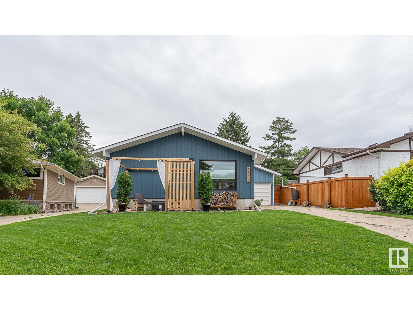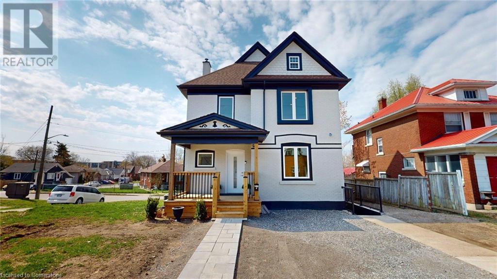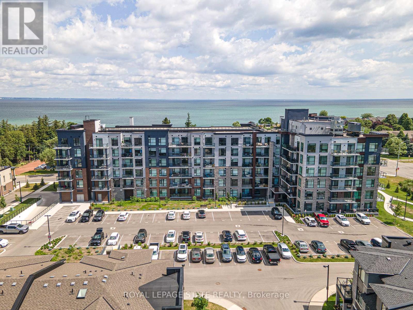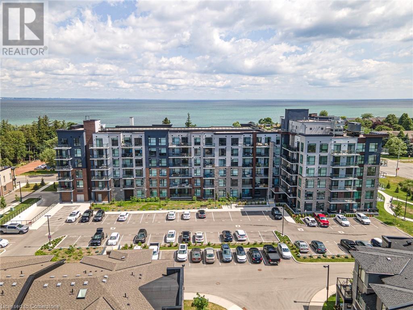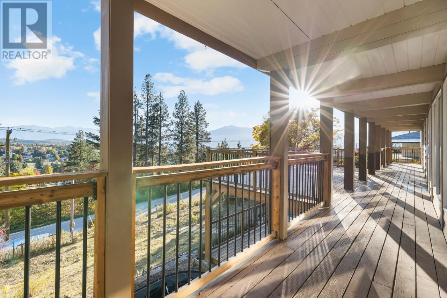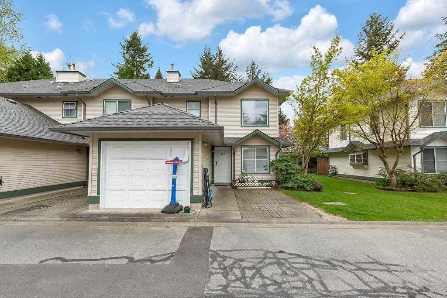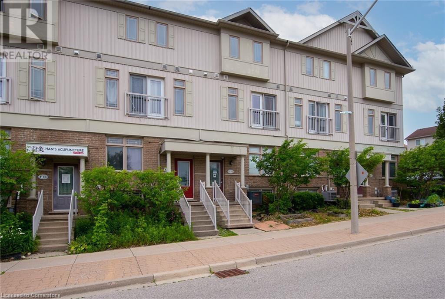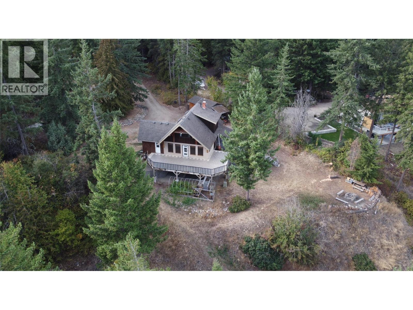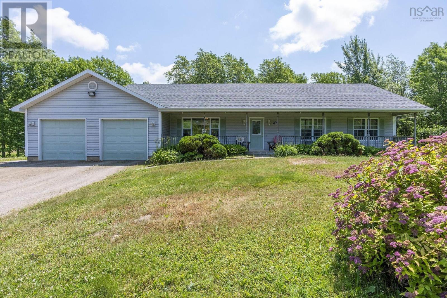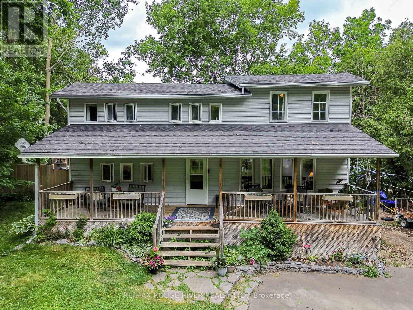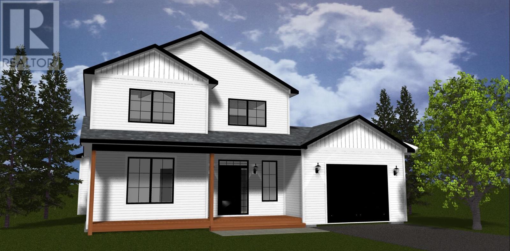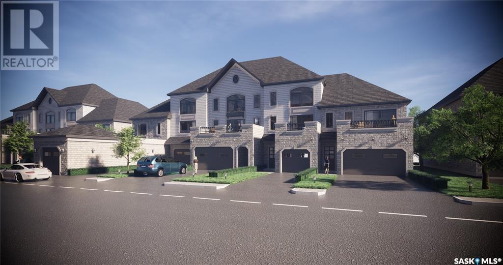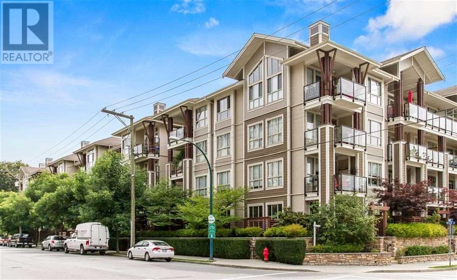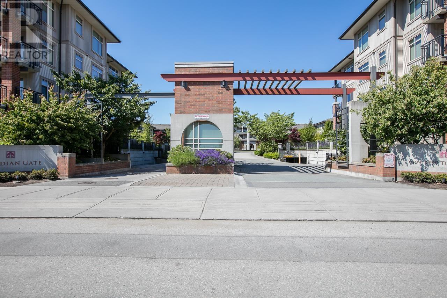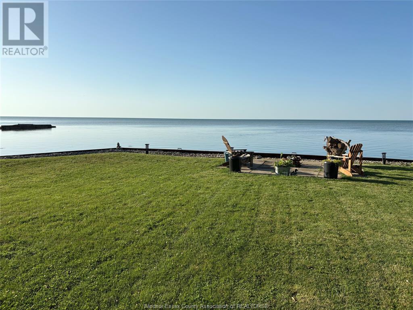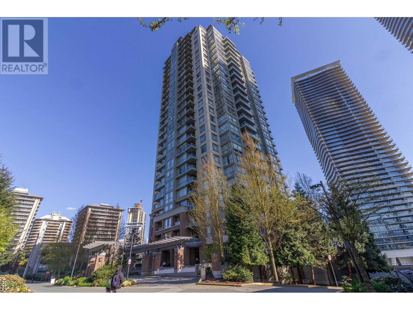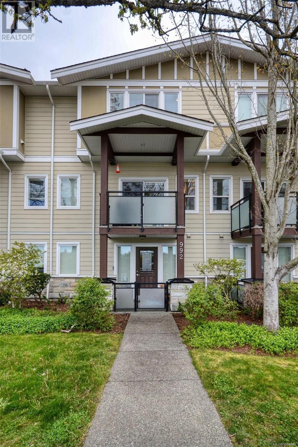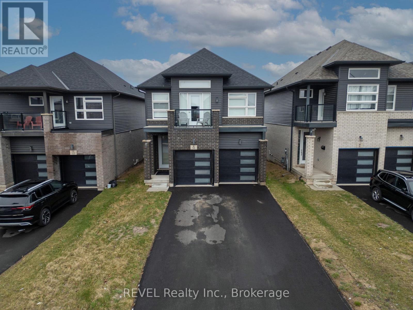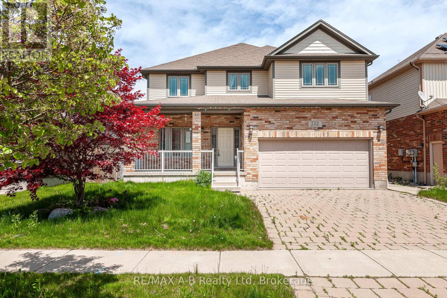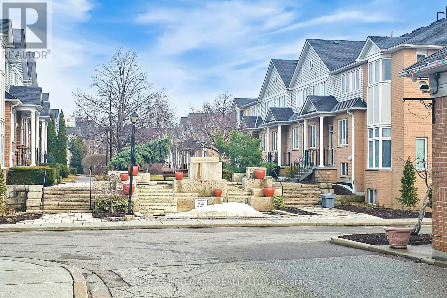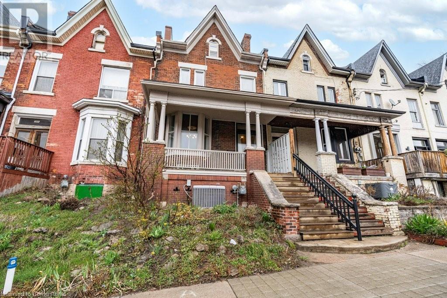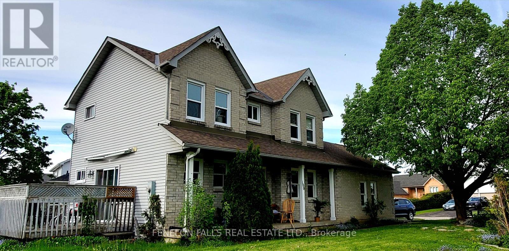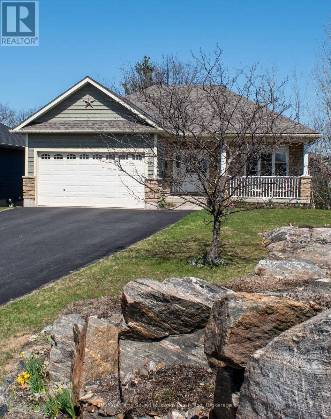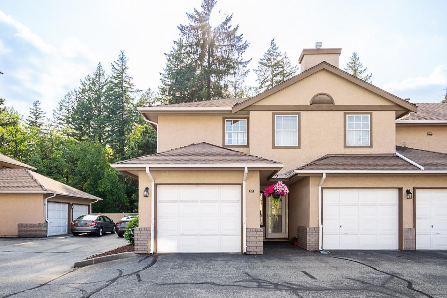31 Belmont Crescent Sw
Calgary, Alberta
MASSIVE LOT! They just don’t make them this big anymore! Welcome to beautiful Belmont! This stylish 2 storey home with double garage offers over 1,840 square feet of finished living space above ground, and the perfect place to call home. The gigantic sunny backyard is both beautiful and low-maintenance, featuring a covered deck and a lovely gazebo—ideal for entertaining, relaxing, or enjoying warm summer days. Inside, the home is equipped with air conditioning and a water softener for year-round comfort. Upstairs, you'll find the generous primary bedroom, complete with a luxurious 5-piece ensuite and a walk-in closet with a large window. 2 additional spacious bedrooms, a full bathroom, a bonus family room, and a laundry room with built-in cabinets and storage round out this level. The unfinished basement provides endless opportunities to add your personal touch and increase future value. Tucked away on a quiet street & located in a growing community with easy access to schools, parks, shopping, and major roadways, this home is perfect for families or anyone looking to settle in a vibrant neighborhood! (id:60626)
Exp Realty
24 - 247 Munnoch Boulevard
Woodstock, Ontario
Exceptional end unit bungalow townhome in exclusive enclave near Pittock Lake. Enjoy this beautifully maintained 2+1 bedroom, 3 bathroom home. Open concept design featuring 12-foot cathedral ceiling with a gas fireplace in the great room and a spacious dining room. Garden doors open to a private deck with an electric awning. The sun-filled eat-in kitchen with quartz counters is a cook's dream. The primary bedroom retreat includes a walk-in closet and a 4-piece bathroom featuring a separate glass shower and a soaker tub. The finished basement boasts expansive games and recreation areas perfect for entertaining or relaxing. The 3rd bedroom, 3-piece bathroom, storage and workshop area complete this lower level. The double-car garage is an added convenience to your new worry-free lifestyle. (id:60626)
RE/MAX Escarpment Realty Inc.
247 Munnoch Boulevard Unit# 24
Woodstock, Ontario
Exceptional end unit bungalow townhome in exclusive enclave near Pittock Lake. Enjoy this beautifully maintained 2+1 bedroom, 3 bathroom home. Open concept design featuring 12-foot cathedral ceiling with a gas fireplace in the great room and a spacious dining room. Garden doors open to a private deck with an electric awning. The sun-filled eat-in kitchen with quartz counters is a cook's dream. The primary bedroom retreat includes a walk-in closet and a 4-piece bathroom featuring a separate glass shower and a soaker tub. The finished basement boasts expansive games and recreation areas perfect for entertaining or relaxing. The 3rd bedroom, 3-piece bathroom, storage and workshop area complete this lower level. The double-car garage is an added convenience to your new worry-free lifestyle. (id:60626)
RE/MAX Escarpment Realty Inc.
544 Newfoundland Street
Wellington North, Ontario
Welcome to your future home at 544 Newfoundland Street in beautiful Mount Forest! This Marlanna built, semi-detached home, is nestled in a quiet cul-de-sac and is attached to the neighbouring unit by just the garage, which will be nicely finished with Trusscore! Not only will you be catching baseball games from your back deck, but stunning sunsets as well! Inside, you'll find a bright and spacious open-concept layout that blends the Kitchen, Dining, and Living areas ideal for both entertaining and everyday living. You'll be impressed with the Barzotti Kitchen finished with Quartz countertops and luxury vinyl plank flooring throughout the home. Upstairs will impress with three generous sized Bedrooms, including a luxurious Primary Bedroom complete with a walk-in closet and private en-suite. Convenience is key with an upstairs laundry room and a full main Bathroom to serve the secondary Bedrooms. The fully finished Basement offers a large recreation room perfect for a play area, home theater, gym, or extra living space tailored to your needs. Rounding off the basement is a full Bathroom and Utility Room for extra storage. Are you ready for peaceful living with all the modern features? Don't miss your chance to be the first to call this home in the fall of 2025! Tarion warranty and 50 year warranty on shingles. (id:60626)
Exp Realty
2712 - 1926 Lake Shore Boulevard W
Toronto, Ontario
Bask in breathtaking lake, city, and High Park views from this sun-drenched, like-new 2-bedroom, 2-bathroom suite at Mirabella Condos, with parking and locker included. Offering well-designed modern living space, this bright corner unit features a spacious primary bedroom with ensuite, a functional second bedroom, open-concept kitchen, and a large balcony. Ideally located with direct access to the lake, bike trails, and parks, in the top-ranking Humberside CI school district, with easy access to downtown and major highways. Public transit at your doorstep. Enjoy a premium selection of family-friendly amenities: rooftop patio with BBQs and seating, indoor pool, gym, WiFi, yoga studio, party room, business centre, guest suite with kitchen, kids playroom, EV chargers, secure bike rooms with dedicated elevator, dog wash station, 24hr security, and free visitor parking. (id:60626)
Real Broker Ontario Ltd.
4111 - 161 Roehampton Avenue
Toronto, Ontario
The Heart Of Yonge & Eglinton Great Midtown Location. Super High Floor With Sw View One Bedroom Plus Den 615Sqft With 104 Sqft Balcony And 2 Bathrooms!!. Modern Finishes With Built In High-End Appliances, Bright Unit With Natural Light With Both Parking And Locker Included. (id:60626)
First Class Realty Inc.
39 Cedartree Lane
Kawartha Lakes, Ontario
You will love this updated, move-in ready, 2 bedroom brick bungalow situated on a corner lot in the vibrant town of Bobcaygeon. Enjoy a short walk to the Trent Severn Locks to watch the boats, shop at the unique stores, restaurants, local pubs, grocery store and many more amenities. A bright airy kitchen with dining area, mud room, main floor laundry and an entrance to the double car garage make this truly a 1 floor living home - perfect for retirees. The large bright lower level features a family room with a fireplace, 4 piece bath, den/office, built-in bookcases and plenty of storage. This pre-inspected home is sure to impress. (id:60626)
Century 21 United Realty Inc.
2341 Clearside Court
Pickering, Ontario
This end-unit townhouse is situated in a fantastic central neighbourhood, just steps from public transit and conveniently close to Highway 401. Offering the benefits of freehold ownership, with no monthly fees, this home features 3 bedrooms, 2 bathrooms, a finished basement, and a roomy garage providing additional space. Tucked away on a quiet, kid friendly cul-de-sac, it's the ideal setting for families-safe, low-traffic, perfect for outdoor play and added privacy. The end-unit position allows for increased privacy and additional natural light, making the home brighter and more open compared to interior units. With an abundance of windows, the space feels welcoming and airy. The layout gives the home the feel of a semi-detached property, offering both privacy and ample space. Pls note, virtually staged (id:60626)
Our Neighbourhood Realty Inc.
10 Windham Rd
Lasqueti Island, British Columbia
12+ acres with a beautiful cabin that is nestled in a private valley and is surrounded by an orchard and a well established garden. It is located near the south end of Lasqueti Island which makes it a short walk to beautiful Squitty Bay Marine Park. An open concept design incorporates large windows and skylights make this cabin flooded with natural light. It was built with fir and cedar sourced from the area. The acreage has a sauna with a guest room built in. A small workshop and a coop that is ready for your chickens. A seasonal creeks runs through the property filling a series of ponds designed for ample water in the dryer months. The owner has a water license for drinking water as well as a micro hydro setup. The Micro hydro is ideal to create electricity in the winter months, paired with a solar array to generate power for the sunnier parts of the year when the creek isn't supplying as much water. The back of the property is still untouched forest with a potential ocean view. (id:60626)
Royal LePage Parksville-Qualicum Beach Realty (Pk)
12211 42a Av Nw
Edmonton, Alberta
Nestled on a quiet crescent in Aspen Gardens, this renovated residence offers a blend of modern design & function. Main features a sleek contemporary kitchen with stainless steel appliances, concrete countertops, a gas cooktop, custom cabinetry, built-in shelving, & a spacious island ideal for entertaining. Adjacent is a dining area, with 4 bedrooms & a stylish 4-piece bath. A few steps down, the expansive family room showcases soaring ceilings and a wood-burning fireplace, creating a warm atmosphere. The primary suite is designed with a walk-in closet & ensuite, dual sinks, a walk-in tiled shower, & soaking tub. Upper level offers a versatile loft-style bonus room with a private patio—perfect for a home office. Includes Maple hardwood flooring & premium light fixtures. Stunning professional backyard development!! Major Upgrades include new plumbing, electrical, HVAC systems, ductwork, & energy-eff. triple-pane windows. 2 blocks from a scenic ravine & Close to some of Edmonton's, Top-Rated schools!! (id:60626)
RE/MAX Real Estate
204 Queenston Street
St. Catharines, Ontario
Prime St. Catharines Mixed-Use Residential Property with Commercial Opportunity: Newly Renovated 3-storey House in Optimal Area. This property for sale is a masterfully renovated live/work opportunity in the heart of St. Catharines! Zoned Mixed-Use (Residential, First-Floor Commercial), this detached home situated on a corner double lot is perfect for families or tenants, entrepreneurs, small business owners, and investors. The lot location provides excellent visibility and ample parking for mixed-use. Every detail has been updated - wiring, plumbing, HVAC, insulation, and more. The main level features spacious open-concept layout, and boasts high ceilings, large windows for natural light, and a modern aesthetic. This property is located in a high-traffic area with easy access to major roadways, making it a convenient location for customers and is ideal for a boutique shop, professional office, wellness clinic, salon, or creative arts studio, while the upper level offers a fantastic live/work opportunity with 3 large bedrooms and a full bathroom. The final touch upstairs is a truly incredible attic/loft. Perfect for your home office or studio, creativity is in every corner of this space. Situated near downtown, transit, and amenities, this property is a rare opportunity for entrepreneurs or investors looking to establish or expand their business, or families seeking something truly unique. Neighbouring 10-acre property at 142 Queenston St. (old St. Catharines General Hospital site) is in the process of being constructed as 1,000+ rental units, including commercial space, bringing new residents to the area and revitalizing the community. The possibilities are limitless. (id:60626)
Comfree
418 - 600 North Service Road
Hamilton, Ontario
Nestled along the pristine shores of Lake Ontario in the heart of Stoney Creek, this exceptional 2-bedroom, 2-bathroom corner suite at Como delivers a rare blend of style, space, and panoramic lakefront views - including the breathtaking Toronto skyline. Offering 1,238 square feet of meticulously designed interior space, this residence exudes modern elegance with 9-foot smooth ceilings and luxury vinyl plank flooring throughout. Flooded with natural light and boasting two full balconies, this suite is perfectly positioned to capture unobstructed lake views from virtually every angle. The gourmet kitchen is a showstopper, equipped with quartz countertops, a center island, stylish backsplash, under-cabinet lighting, and premium stainless steel appliances, including a French door fridge, wall oven, built-in cooktop, microwave, and dishwasher. Thoughtfully designed slow-close cabinetry elevates both function and finish. The spacious primary bedroom is a private retreat, featuring a walk-in closet, dual sinks, and a spa-like ensuite with glass shower, plus direct balcony access where morning coffee meets lakeside serenity. Custom roller shades offer privacy without compromising the view. Additional features include a heat pump (rental at $69.59/month), ensuring year-round comfort with energy efficiency. As a resident of Como, you'll enjoy access to exceptional amenities: a media room, party room, and rooftop terrace - ideal for entertaining or relaxing while soaking in the sweeping lake and skyline vistas. With every detail curated for comfort and sophistication, Suite 418 is more than just a home - it's a lifestyle. Don't miss your opportunity to own one of Como's most desirable lake-facing units. (id:60626)
Royal LePage State Realty
600 North Service Road Unit# 418
Stoney Creek, Ontario
Nestled along the pristine shores of Lake Ontario in the heart of Stoney Creek, this exceptional 2-bedroom, 2-bathroom corner suite at Como delivers a rare blend of style, space, and panoramic lakefront views - including the breathtaking Toronto skyline. Offering 1,238 square feet of meticulously designed interior space, this residence exudes modern elegance with 9-foot smooth ceilings and luxury vinyl plank flooring throughout. Flooded with natural light and boasting two full balconies, this suite is perfectly positioned to capture unobstructed lake views from virtually every angle. The gourmet kitchen is a showstopper, equipped with quartz countertops, a center island, stylish backsplash, under-cabinet lighting, and premium stainless steel appliances, including a French door fridge, wall oven, built-in cooktop, microwave, and dishwasher. Thoughtfully designed slow-close cabinetry elevates both function and finish. The spacious primary bedroom is a private retreat, featuring a walk-in closet, dual sinks, and a spa-like ensuite with glass shower, plus direct balcony access where morning coffee meets lakeside serenity. Custom roller shades offer privacy without compromising the view. Additional features include a heat pump (rental at $69.59/month), ensuring year-round comfort with energy efficiency. As a resident of Como, you'll enjoy access to exceptional amenities: a media room, party room, and rooftop terrace - ideal for entertaining or relaxing while soaking in the sweeping lake and skyline vistas. With every detail curated for comfort and sophistication, Suite 418 is more than just a home - it's a lifestyle. Don't miss your opportunity to own one of Como's most desirable lake-facing units. (id:60626)
Royal LePage State Realty
2424 Crawford Street
Creston, British Columbia
Incredible location, amazing views. This recently renovated home on Crawford Hill is truly the best of both worlds; the Sellers have retained much of the original charm and flare of this home while updating and renovating it to combine many modern finishes within the original layout. Expansive hardwood flooring on much of the main floor, endless windows to capture the views, and a spacious and inviting deck overlooking the Creston Valley. The walk out lower level of the home currently lays out as an inlaw suite, continue with that option or just add it to your living space. The upper sundeck measures 26'8 x 17'4 offering plenty of room to sit and enjoy the view with family and friends. This beautiful home is situated on a .58 of an acre landscaped property right in town. No other comparison on the market at this time, call your REALTOR to book a personal viewing and imagine yourself living here! (id:60626)
Century 21 Assurance Realty
128 8655 King George Boulevard
Surrey, British Columbia
Court Order Sale, Creekside Village, 2 level, 3 bedroom corner suite, 3 baths. Ideal for young family Court date Set (id:60626)
RE/MAX City Realty
3112 - 3 Gloucester Street
Toronto, Ontario
Experience elevated urban living at 3 Gloucester Street, Unit 3112a luxurious 1-bedroom + den, 1-bathroom condo offering 500 sq ft of stylish interior space plus a 108 sq ft balcony with stunning 31st-floor city views. Featuring high-end finishes, a sleek kitchen with built-in appliances, a spacious bedroom with ample closet space, and a versatile den perfect for a home office or guest area, this unit combines comfort and sophistication. Enjoy direct access to Wellesley Subway Station and world-class amenities, all just steps from Yorkville, U of T, and Toronto's vibrant downtown core ideal for professionals or savvy investors (id:60626)
Save Max Diamond Realty
619 Wild Ginger Avenue Unit# F34
Waterloo, Ontario
Exceptional Opportunity in Laurelwood – Family-Friendly & Business-Ready! Welcome to this versatile home in the highly desirable Laurelwood neighbourhood—one of Waterloo’s most popular areas for families and professionals alike! Located just steps from Abraham Erb Public School and Laurel Heights Secondary School, this property is perfectly positioned for growing families. But what truly sets it apart is its unique zoning, which allows for a variety of business uses on the main level—making it an exceptional opportunity for entrepreneurs, home-based professionals, or investors. Highlights Include: Prime Laurelwood location in a safe, family-focused community. Zoning flexibility allows for multiple business or professional uses on the main level. (Zoning details available to confirm your use would fit - ask your Representative for the details) Walking distance to top-rated schools, scenic trails, and convenient shopping. Close proximity to public transit, with a short drive to Costco and The Boardwalk shopping, restaurants and movie theatres. Walk-out to a private deck—perfect for BBQs, relaxing, or entertaining. Low condo fees and a thoughtfully designed layout that supports easy, low-maintenance living. This home offers the perfect blend of lifestyle and functionality, whether you're raising a family, running a business, or seeking an investment in a vibrant neighbourhood. Current tenants are willing to stay. Don’t miss your chance to own in Laurelwood—schedule your viewing today! (id:60626)
Keller Williams Innovation Realty
372 Carringvue Place Nw
Calgary, Alberta
A Fantastic Home with a Legal Basement Suite and Double Detached Garage in Carrington!This beautifully built 2-storey home offers a total of 2,347 sq. ft. of living space, including a fully legal basement suite with its own separate entrance.The main floor features a bright, open layout with vinyl plank flooring, modern lighting, and a kitchen equipped with quartz countertops and stainless steel appliances.Upstairs has a practical layout perfect for families, with a primary bedroom that includes a 4-piece ensuite and a walk-in closet. There are two more generously sized bedrooms, a central family room, and convenient upper-floor laundry.Additional features include a high-efficiency furnace, drip humidifier, and excellent insulation—keeping energy costs down and year-round comfort up.The fully developed and permitted legal basement suite is a huge bonus. Whether you’re looking for a mortgage helper or a smart investment opportunity, this home is definitely worth a look.Outside, you’ll find a detached double garage for extra parking and storage, along with a low-maintenance backyard—perfect for relaxing or entertaining.Located in the sought-after community of Carrington, you’re close to parks, schools, shopping, and major roadways, all while enjoying the quiet charm of a newer NW Calgary neighborhood.Book your showing today and come see what this amazing home has to offer! (id:60626)
Real Broker
612 Rowmont Boulevard Nw
Calgary, Alberta
QUICK POSSESSION ALERT | Where elevated design meets everyday ease, this is the home that will transform your routine into a retreat. Nestled in the dynamic and nature-rich community of Rockland Park, this Columbia 18 model by Cedarglen Homes is more than just a layout—it’s a lifestyle. From the first step inside, you’re welcomed by a sense of openness and warmth, as natural light floods the main living space, drawing you toward the expansive great room anchored at the back of the home. The heart of the home is the kitchen—crafted for connection and elevated with light cabinetry, striking quartz countertops, designer hardware, and a statement tile backsplash. Whether you’re brewing coffee at the oversized island or entertaining guests for dinner, the space blends beauty and function seamlessly. Plus, with a $9,000 appliance allowance, your kitchen can be tailored to match your personal style. Need a quiet space to work or play? A main floor flex room tucked at the front of the home offers just that—perfect as a home office, creative nook, or cozy playroom. Upstairs, the central bonus room brings the family together for movie marathons or game nights, while still offering a touch of separation between the bedrooms. The primary suite is your personal haven, spacious enough for king-sized furnishings and styled with a spa-inspired ensuite—complete with double vanities, a tiled walk-in shower, and a generous walk-in closet. Two additional bedrooms, a chic full bathroom, and a dedicated laundry room complete the upper level with both style and practicality. But the true standout? A fully legal 2-bedroom basement suite with its own entrance, kitchen, laundry, living space, and 4-piece bath—ideal for extended family, visitors, or as a smart income opportunity. Out back, a finished deck with built-in gas line sets the stage for effortless outdoor entertaining, and a $1,000 landscaping rebate helps you create the backyard of your dreams. Set within one of Calgary’s most exci ting new NW communities, Rockland Park offers more than curb appeal—it delivers connection. Scenic pathways, playgrounds, parks, and views of the Bow River Valley offer moments of natural beauty, while future schools, shopping, and easy access to major routes ensure convenience is always within reach. This isn’t just a home—it’s the foundation for your next chapter. Book your showing today! (id:60626)
Royal LePage Benchmark
1278 Demster Road
Lee Creek, British Columbia
Enjoy breathtaking views of the lake and mountains from this picturesque property situated on a serene no-thru road. With a mostly flat one-acre lot, there is ample space for a future garage or workshop. The main floor features an open kitchen and dining area, a cozy living room, with access to a spacious deck perfect for outdoor entertaining, a full bathroom and laundry room. The upper level boasts two bedrooms and a large bathroom with a soaker tub. Downstairs offers two more bedrooms, another full bathroom, some additional storage space, and convenient outdoor access. This property also includes a shed, sauna, chicken coops, gardening area, and fire pit for endless outdoor enjoyment. With public lake access nearby and convenient proximity to Kamloops and Salmon Arm, this property offers the perfect blend of tranquility and convenience. (id:60626)
Century 21 Lakeside Realty Ltd.
55 Summerhill Crescent
Kitchener, Ontario
This move-in-ready gem at 55 Summerhill offers the ideal combination of stylish updates, functional space, and relaxing pool — all in a quiet, family-friendly Kitchener neighbourhood. Step inside to discover a bright and inviting main floor, recently renovated with new flooring throughout and a sleek modern kitchen complete with brand new cabinetry. The layout offers two spacious bedrooms, including a primary suite with a walk-in closet and walkout access to the backyard — perfect for enjoying your morning coffee by the pool. The second bedroom is oversized and easily adaptable, with potential to divide into two separate rooms for added flexibility. The fully finished basement adds valuable living space with a cozy fireplace, an additional bedroom, and a 3-piece bathroom — ideal for movie nights, guests, or growing families needing room to spread out. Out back, your private retreat awaits. The fully fenced yard is designed for low-maintenance enjoyment, with a full wood deck surrounding a centrally located pool. Whether it’s a sunny afternoon dip or an evening swim under the ambient lighting that frames the yard, this space was made for entertaining and relaxing alike. Families will love the location — just minutes from The Boardwalk shopping district, schools, scenic parks, and quick highway access for easy commuting. With an attached garage and a double driveway offering parking for three vehicles, 55 Summerhill is the perfect home to settle into both comfort and convenience. (id:60626)
Trilliumwest Real Estate Brokerage
Trilliumwest Real Estate Brokerage Ltd.
214 14358 60 Avenue
Surrey, British Columbia
Discover the perfect blend of COMFORT & CONVENIENCE in the prestigious Latitude, a community thoughtfully designed by award-winning HR Architects. Spacious 1,037 sqft 3 Bed 2 Bath corner unit offers a unique resort-like feel, featuring wide corridor access and tranquil views of the indoor garden and green space from two private balconies. The bright, open-concept layout is enhanced by 9-foot ceilings, floor-to-ceiling windows, and laminate flooring throughout. The modern kitchen includes quartz countertops, stainless steel appliances. 2 side-by-side parking & 1 Storage locker. Indoor/outdoor amenities, including a fitness center, clubhouse with kitchen and pool table, playground, garden, and courtyard. Close to schools, YMCA, shopping, transit, and offering easy access to Hwy 91 & 99 (id:60626)
Sutton Premier Realty
3118 Black River Road
Newtonville, Nova Scotia
Welcome to this spacious rancher on slab with in floor heat and located on a 5 acre lot in Gaspereau Valley. Ideally set up for business/ hobby farm or just enjoy the idyllic, private country living and only minutes drive from Wolfville. The home features 2,038 sq. ft of finished living space with open concept KIT/DIN/LIVINRM/FAMRM including Oak kitchen cabinets; patio doors off dining room and an above ground pool new in 2009; large office space; primary bedroom with walk-in closet, spacious 4Pc main bath with separate shower and two other good sized bedrooms; 2pc powder room/laundry. Ceramic flooring in kitchen/dining room, back hallway and both bathrooms; engineered hardwood in living room, famrm, front foyer and hallway; carpet in all three bedrooms and commercial office tile in office. Attached double garage has in floor heat and generator (included) will service whole house in case of power outage. A 30 x 40 detached garage/workshop has 13 ft ceilings and is wired for 200 Amp and roughed in for in floor heating. Security system on both house and shop. Appliances include fridge, stove, w&d, dishwasher, central vacuum and attachments. Come view this lovely home in the middle of wine country!! (id:60626)
Royal LePage Atlantic (New Minas)
7134 Poplar Drive
Hamilton Township, Ontario
Welcome to this quintessential family home, nestled in the convenient community of Bewdley. Step inside to find a cozy open-concept main floor, perfect for family living. The kitchen features a stunning island that is ideal for both casual meals and entertaining guests. Main floor laundry for convenience. The second floor boasts three spacious bedrooms. A four-piece bathroom is designed for comfort and style. The primary bedroom is an oasis with vaulted ceilings, a walk-in closet, and a private two-piece bathroom. The partially finished basement offers a supplementary family room, perfect for movie night or creating a bonus office or hobby area. Enjoy the large yard, perfect for outdoor activities and relaxation. Situated only steps away from the vibrant community center. Known as a lakeside community, Bewdley offers amazing fishing throughout all seasons and boating opportunities. This charming residence offers easy access to Highway 28, Peterborough, Port Hope, and Highway 115 leading to the 401, making it a dream location for commuters. Dont miss out on this opportunity to own a beautiful home in a quiet rural setting with excellent commuter access. This is more than just a home; it's a lifestyle waiting for you! Shingles 2022, Paved Driveway 2024, Well Pump & Pressure Tank 2025, A/C 2018 (id:60626)
RE/MAX Rouge River Realty Ltd.
6701 15 Avenue
Edson, Alberta
Experience the perfect blend of tranquility and convenience with this beautiful property! You will love the privacy of your own space while being just moments away from town amenities. Enjoy your morning coffee with a breathtaking mountain view, and unwind in the hot tub under the stars at night. Say goodbye to long drives and embrace a lifestyle of comfort and ease.It's the best of both worlds with this beautifully landscaped 7.26 acre property located within the Town of Edson. This exceptional acreage features a well built bungalow with a full basement and an attached heated garage, plus a large detached heated 36’ x 28’ shop with two overhead doors, a hoist, and a 30-amp RV plug at the back.Step inside to find a spacious home featuring a well laid out kitchen with granite countertops, stainless steel appliances, and direct access to the outdoor fire pit area. The expansive great room boasts vaulted ceilings and is perfect for relaxing or hosting friends and family. The primary bedroom is a true retreat with vaulted ceilings, a nice 4-piece ensuite, a large walk-in closet, and those same incredible mountain views with no visible neighbors for added privacy. Bonus shelving, washer, sink in garage that are ideal for laundering workwear and outside clothing.Some of the additional highlights include: In-floor heating in the basement (also RI ensuite upstairs), plus separate thermostats for the garage and shop, fully fenced perimeter with Paige Wire, fenced dog run that was used as a chicken coop (can be again with Town approval), plus two sea-cans included for extra storage. You will appreciate the high speed Telus Fibre Optic Internet and having your own drilled water well and septic system with back up alarm.Outdoor features enhance this one of a kind acreage, including a greenhouse, garden with underground water lines, large storage shed with 0-turn riding lawn mower, small outdoor skating rink, and bike track. There’s also a massive cleared parking area that is an ideal spot for a huge future shop. This property has never had water issues and offers a peaceful lifestyle in Edson, with great neighbors and an unbeatable location. (id:60626)
Century 21 Twin Realty
29 Hemlock Crescent
Aylmer, Ontario
Move-in ready 4-bedroom, 2.5-bath home by Hayhoe Homes in Aylmer's Willow Run community. Featuring an open-concept main floor with 9' ceilings, hardwood and ceramic tile flooring, and a designer kitchen with quartz countertops, island, tile backsplash, and pantry flowing seamlessly into the great room with a cathedral ceiling and a bright dining area with patio door leading to the rear deck, complete with a gas BBQ hookup. Upstairs, the spacious primary suite features a walk-in closet and ensuite with shower and separate soaker tub, plus three additional bedrooms and a full bath. The unfinished basement provides development potential for a future family room, 5th bedroom, and bathroom. Additional highlights include a covered front porch, open to above foyer, convenient main floor laundry with garage access, Tarion New Home Warranty, plus many more upgraded finishes throughout. Taxes to be assessed. (id:60626)
Elgin Realty Limited
72 Peggy Dean Drive
Portugal Cove - St. Philips, Newfoundland & Labrador
Nestled in the heart of Portugal Cove-St. Philip’s, this stunning new two-storey home is designed for modern living, offering a thoughtful layout with exceptional use of space. Currently under construction, this home blends functionality and style, making it the perfect place to settle in and make your own. The main floor features a versatile den, ideal for a home office, playroom, or cozy sitting area. The rear of the home boasts a bright and open-concept layout, where the kitchen, dining nook, and spacious living room flow seamlessly together. The kitchen is complete with a large island—perfect for casual dining or entertaining—and a walk-in pantry for added convenience and storage. Upstairs, you'll find a spacious primary suite with a walk-in closet and a beautifully designed ensuite, offering a private retreat at the end of the day. Two additional bright and airy guest bedrooms, a stylish guest bathroom, and a convenient second-floor laundry complete this level, making everyday living effortless. The Basement is ready for your vision with additional plumbing for a bathroom and space for additional bedroom, rec room and storage. Located in the sought-after community of Windsor Gates, just minutes from the city and the international airport, this home offers the perfect blend of modern comfort and natural beauty. Enjoy the nearby trails, ponds, and stunning surroundings, all while being close to essential amenities. Don’t miss the opportunity to make this brand-new home your own! (id:60626)
Century 21 Seller's Choice Inc.
V2 Prairie Dawn Drive
Dundurn, Saskatchewan
Don’t miss your opportunity to invest in this up-and-coming community. Connecting two major cities and only 20 minutes south of Saskatoon, the town offers a Provincial Park and Lake just minutes away. Dundurn's K to Grade 6 school is a short walk away. Grades 7 to 12 attend Hanley School and are bussed there daily. This mixed zoning property allows many different opportunities. You can easily turn the main floor into a legal suite to make an extra income while you enjoy spacious independent space upstairs. Or you can use the mail level for your business as an office or retail store. The ground floor of 808 sq ft commercial area offers you a variety of possibilities for a wide spectrum of business needs. This unit has a living area of 1334 sq ft, with 3 bedrooms and 2 bathrooms and a two-space attached garage. The second floor features a large living and dining area, kitchen, two bedrooms and one bedroom being a huge master bedroom with a walk-in closet, ensuite bathroom, two full bathrooms and a sunny balcony. Take advantage of this competitive introductory price and the current low-interest rate on home loans - Act fast before it’s gone (id:60626)
Aspaire Realty Inc.
117 Queensway Drive
Brantford, Ontario
The house is situated in the upscale Henderson and Queensway area, just off Highway 403, and is conveniently located near the Brantford Golf Course and Country Club. walking distance of James Hiller Public School, Lansdowne Constain Public School, St. John's College, and Tollgate Technological Skills Centre. Brantford General Hospital . The house is equipped with new appliances. All under extended warranty , a spacious deck with ceiling fans, ample yard space , and natural gas hookups for your BBQ on the deck. This house is situated on a corner lot with plenty of curb appeal and three sides of mature landscaping to showcase. remote Car Garage with up to 6 cars park in the driveway. (id:60626)
RE/MAX Metropolis Realty
216 2484 Wilson Avenue
Port Coquitlam, British Columbia
Within a highly desirable school catchment, just steps away from both the local elementary and secondary schools.Rarely available corner unit featuring a dual primary bedroom layout.This is VERDE, a PET FRIENDLY building situated across from Gates Park and within walking distance to West Coast Express, PoCo Recreation Centre, Shopping, Dog Park, and the scenic Traboulay PoCo Trail! This 2-bedroom, 2-bathroom unit boasts 9-foot ceilings and wide plank laminate flooring. Featuring a MASSIVE covered deck facing south-east, this home offers an airy open-concept layout. Both bedrooms have ensuite bathrooms for added convenience. Cozy up by the fireplace in the living room or host summer BBQs on the large balcony!Close to the popular Gates Park (id:60626)
Nu Stream Realty Inc.
113 9299 Tomicki Avenue
Richmond, British Columbia
A charming and tranquil garden-level home in Meridian Gate, built by Polygon. This bright and spacious 900 SF apartment in the Alexandra neighbourhood features 2 bedrooms and 2 bathrooms with an open-concept layout. The gourmet kitchen boasts granite countertops, a gas stovetop, and stainless steel appliances, while the generous primary bedroom includes a walk-in closet. Enjoy exclusive access to a 7,000 SF clubhouse offering resort-style amenities, including an outdoor pool, hot tub, fitness center, billiards room, theatre, party room, and guest suite. Ideally located within walking distance to shops, restaurants, banks, schools and Walmart (id:60626)
Macdonald Realty
7654 St Clair Road
Lakeshore, Ontario
7654 ST CLAIR ROAD; 69 FEET OF UNOBSTRUCTED WATERFRONT VIEWS! THIS OVERSIZED PROPERTY IS A MUST SEE! COMPLETE WITH FULL STEEL BREAK WALL. PRIME VACANT LAND OFFERING A PERFECT BLANK CANVAS TO BUILD A CUSTOM WATERFRONT RETREAT. PLENTY OF POSSIBILITIES EXIST FOR BUILDERS, INVESTORS OR ANYONE SEEKING TO CRAFT THEIR DREAM HOME OR COTTAGE. LOCATED IN A PEACEFUL, SOUGHT-AFTER AREA, CLOSE TO LOCAL AMENITIES, MAJOR ROADS AND HIGHWAYS. IT IS THE BEST WATER VIEW YOU WILL SEE IN THE AREA! DO NOT MISS OUT ON THIS EXCEPTIONAL OPPORTUNITY, CALL L/S TODAY (id:60626)
Right At Home Realty Pro
606 4888 Brentwood Drive
Burnaby, British Columbia
Welcome to Fitzgerald at Brentwood Gate by Ledingham McAllister. This extensively updated 2-bed, 2-bath home offers a bright and airy layout with NE and SE exposure, bringing in lush greenery and stunning city views from your balcony. The open-concept living and dining areas create a warm, inviting space perfect for relaxing and entertaining. Modern kitchen features updates cabinetry and a striking waterfall countertop. Thoughtful storage solutions are integrated throughout. Beautiful hardwood flooring extends across living, dining, kitchen and bathrooms. Amenities include a gym, club lounge, bike storage and hot tub. Unbeatable location just steps to The Amazing Brentwood for shopping, dining and entertainment. Steps to Brentwood Skytrain Station for easy access across Vancouver. (id:60626)
RE/MAX Crest Realty
992 Dunford Ave
Langford, British Columbia
Extremely well kept family townhome providing three levels, three bedrooms , three baths and generous room sizes. Move in ready and centrally located in the vibrant and affordable community of Langford. Close to schools, shopping, grocery stores, Langford lake, Westhills arena and sports fields. Also provides easy access to open spaces such as Goldstream Park. Tile flooring in baths and entry way, window coverings, energy efficient vinyl windows, Central vacuum, separate storage room, double garage. Large Primary with walk-in closet and ensuite bath. Rain screen wall system installed when built. This is a very nice family home and well worth your personal visit. Call today to book your showing. (id:60626)
Pemberton Holmes Ltd.
16 Mclaughlin Street
Welland, Ontario
Welcome to 16 Mclaughlin street, a beautiful property that comes with one of a kind modern and contemporary elevation. This home is meticulous as you take your first step inside. This double car garage property comes with an accesible balcony with glass railing that totally elevates the exterior appeal of this property. Amazing open concept layout on the main level with seperate living and formal dining room, this home has plenty of windows which floods the home with natural light all day long. Upstairs you have 4 bedrooms and 2 full washrooms and the Master bedroom comes with a beautiful 5-pc ensuite and a huge Walk/In closet. Basement is unfinished with 9 ft ceilings but has potential to finish in the future and generate some income. Huge driveway with no side walk that can easily accomodate up to 4 cars just in the driveway. This home is walking distance to Diamond trail public school and Welland Hospital, minutes away from Hwy 406, Niagara college Welland Campus and all the other amenities. (id:60626)
Revel Realty Inc.
722 Spitfire Street
Woodstock, Ontario
Welcome to this spacious and inviting three-bedroom, three-bathroom family home, ideally situated in desirable North East Woodstock.Located in a friendly, family-oriented neighbourhood, this well-priced two-storey home is close to recreation parks, the Toyota Plant, and offers quick, convenient access to Highway 401.The open-concept main floor features rich hardwood flooring throughout, a bright and generous great room, and a convenient main-floor laundry room for added functionality.The eat-in kitchen is thoughtfully designed with granite countertops, a centre island, tile backsplash, and a granite composite sink perfect for family meals and entertaining alike.Upstairs, youll find three comfortable bedrooms and additional bathrooms, while the unfinished basement provides endless potential for extra living space, a recreation room, or additional bedrooms. Theres also roughed-in plumbing for a large basement bathroom.Outside, enjoy a private yard with a spacious deck, ideal for relaxing or entertaining during warmer months.Additional highlights include a double-car garage with a side door for easy access.Dont miss your chance to make this wonderful family home your own book a showing today! (id:60626)
RE/MAX A-B Realty Ltd
307 - 83 Mondeo Drive
Toronto, Ontario
MOTIVATED SELLER - Top Reasons why you would consider this property: Location ! Location ! Location ! Close to Hwy 401, Hwy 404, Scarborough Towne Centre, Kennedy Commons. Recently renovated kitchen and bathrooms. Perfect for: Downsizing, Small Families or First time home buyers Security : Highly Sought After Tridel Built Mondeo Springs Townhome With Gated Security. Convenient for Students : Close to University of Toronto Clost to Public Transit and the Subway Station There's ONE more reason : OFFERS ANYTIME! (id:60626)
RE/MAX Hallmark Realty Ltd.
227 Union Avenue Se
Calgary, Alberta
Bungalow looking for new owners to enjoy the lifestyle. Fully Finished & Move-In Ready! No New homeGST!Why wait to build? This 4-year-old bungalow is packed with upgrades you won’t get from the builder! Featuring 10' main floor ceilings, 9' basement ceilings, and a bright open layout. The front porch opens to a sun-filled Living Room, adjacent dining area, and a spacious kitchen with granite counters, stainless steel appliances, 2 sky lights, pantry, recessed lighting, under valance lighting and a peninsula. The Den/music room or diner style nook is off the kitchen and has many uses. The Master bedroom is on the main floor with an ensuite containing a 5' shower, granite vanity, and custom walk-in closet with wood shelves. Large windows, 10 ft ceilings and a ceiling fan. A main floor laundry with access to the low-maintenance yard.The home is complete with wrought iron spindles on the staircase, luxury vinyl plank, tile and carpet. The fully developed basement includes a huge entertaining room with dry bar with upper cabinets and bar fridge. There are 2 good sized bedrooms, with egress windows and both with walk in closets. A full 4 piece bath, computer nook, and storage under the stairs. The south back yard is smaller, no grass to cut other than 5 ft across the front of the house, but still private. There is an oversized heated garage (23’ x 24.5’) with upper storage and a great size of garage that doesn't exist in this area. Pride of ownership throughout—turnkey and ready to enjoy! Great amenities with CinePlex, South Campus hospital, River valley, easy access to Stoney Trail and to Highway 22 to Bragg Creek and Banff National Park. (id:60626)
Royal LePage Solutions
66 - 22 Spring Creek Drive
Hamilton, Ontario
Welcome Home! Step Inside this beautifully upgraded Mattamy-built Freehold townhouse in the heart of Waterdown. Completed in 2018, this 2-bedroom, 3-bathroom home offers the perfect blend of modern comfort and low-maintenance living in a location full of small-town charm and lush parks and walking trails. Enjoy a bright, spacious open-concept layout featuring oversized windows, Solid Oak Staircase, and a Sleek, White Barzotti Kitchen complete with quartz countertops, subway tile backsplash (2025), Moen Black Matte fixture, extra pot lights, and a convenient gas line on the terrace for easy outdoor entertaining. The upper level includes two spacious bedrooms and an upgraded primary ensuite with a glass walk-in shower and even a possible office nook. Enjoy bonus features like a Nest Smart Thermostat, Ring Video doorbell, built-in garage with 2-car parking, and a convenient private, condo road for snow removal and maintenance. All the benefits of freehold ownership with fewer responsibilities and maintenance. This is your opportunity to live steps from nature, parks, trails, many local golf courses, while being just minutes to Burlington, the GO Station, shopping, and dining. This home is ideal for first-time buyers, professional couples, or downsizers looking for comfort and convenience in a vibrant community. Dont miss your chance to own a turn-key townhome in one of Waterdown's most connected yet peaceful neighborhoods. (id:60626)
RE/MAX Condos Plus Corporation
124 Parkinson Crescent Unit# 11
Orangeville, Ontario
Welcome to 11-124 Parkinson Crescent in Orangeville! This townhome in a sought-after community offers a contemporary feel and great curb appeal. The local Family Park is a short walk away for family fun and outdoor enjoyment. Get ready your open-concept kitchen with a breakfast bar adds a modern touch. Your private, fenced yard provides a quiet and relaxing retreat in this secure, family-friendly neighbourhood. Upstairs, you'll find spacious bedrooms. This home is move-in ready and reflects pride of ownership. You'll also have access to schools and amenities, including trails, golf, highways, and public transit. Just minutes away from Downtown Orangeville. Come see for yourself!! (id:60626)
Royal LePage Action Realty
2502 Golf Course Drive
Blind Bay, British Columbia
PRIME LOCATION! Located just minutes from Shuswap Lake Golf Course, public beaches, marinas, hiking trails, tennis and pickleball courts, restaurants, and shopping, this 2 bed 2 bath Rancher offers a lifestyle of leisure and convenience. This charming home offers a thoughtfully designed layout perfect for young families, retirees, or those seeking single-level living. Recent renovations include fresh paint and updated flooring that create a warm, inviting atmosphere. The kitchen boasts an updated island, stainless steel appliances, and ample cabinetry, perfect for cooking, entertaining, or gathering with loved ones. The bright, open-concept living area is filled with natural light, while the serene primary suite offers a spacious ensuite bathroom and generous closet space. A two-car garage plus a dedicated golf cart garage provides ample storage for vehicles and recreational gear. Additionally there is a large crawl space that provides even more storage. The expansive flat backyard is ideal for BBQs, family gatherings, gardening, or simply relaxing outdoors. Don’t miss this opportunity—contact your favourite Real Estate Agent to schedule a tour today and start living life in the Shuswap! Measurements were taken with iGUIDE. (id:60626)
Canada Flex Realty Group Ltd.
2167 Bluff View Drive
Williams Lake, British Columbia
Bluff View Drive living! Nestled in the Russet Bluff Estates, this thoughtfully appointed GL Construction home offers modern comforts, in a celebrated community neighbourhood. You'll love the bright, open-concept main floor featuring plank flooring and expansive windows. The spacious chef's kitchen is built for entertaining with gas stove, stainless appliances and an island to gather. Enjoy a direct view of the yard from both the kitchen and dining room, opening onto a covered patio. Wonderful layout with three bedrooms up, including two full baths, WIC, and abundance of storage. Basement has recently been upgraded to fully finished, including a large rec room and another full bath, offering plenty of room for hosting and a growing family. 2025 Home Warranty applies. (id:60626)
Royal LePage Interior Properties
282 Main Street W
Hamilton, Ontario
Charming 1895 Victorian Rowhouse steps from Hess Village. Step back in time while enjoying modern comforts in this character-rich rowhouse. Featuring high ceilings, original hardwood floors, and exquisite trim, this home retains its historic charm while boasting updated mechanics, including plumbing, electrical, furnace, roof, and flashing. The main floor offers a welcoming living room with a gas fireplace, two spacious bedrooms, and a generous eat-in kitchen. This chef’s haven is complete with a double sink, gas stove, skylight, pot lights, and a large window overlooking the backyard. The kitchen also includes a built-in dishwasher and offers convenient access to the fully fenced yard. Two 2pc bathrooms are located on the main floor, with one featuring hook-ups for a tub. Upstairs, the second level features another kitchen (with double sink and built-in dishwasher), a cozy living room, a 3pc bathroom, bedroom, and a bright laundry room. The third level offers an additional two bedrooms. This home presents a fantastic opportunity for investors or homeowners looking for rental income. It can easily be converted back into two units (legal non-conforming)—a 2-bedroom unit with laundry on the main and basement level, and a 3-bedroom unit with laundry on the upper levels. Located in the highly sought-after Hess Village, this property is in a high-demand rental area and is just steps away from trendy shops, restaurants, and entertainment. The backyard is fully fenced, with new sod being added and a shed for extra storage. You’ll enjoy easy access to the main level kitchen, as well as a separate stairway leading to the second level. There’s plenty of street parking available, and the yard could easily be reduced in size to add rear parking. Some of the original features that add unique charm to this property include the restored windows, the original hardware with beveled glass on the front door, and abundant hardwood throughout. Don't miss out on this rare find! (id:60626)
Jim Pauls Real Estate Ltd.
180 Orchard Park Road
Kawartha Lakes, Ontario
This gardener's delight in Lindsay's North Ward offers 4+1 bedrooms and 4 full bathrooms. The 2 storey brick and vinyl house on corner lot, near elementary school, is close to hiking, biking, ATV trail and parks. House has a good size eat-in kitchen. Basement suite has full bath and kitchenette. Dining and Living Rooms are currently used as main floor bedroom. Recent updates include a full main floor bathroom, flooring and fresh paint throughout, and updated 200 amp hydro panel. Bring your large or multi-generational family here! Or rent rooms to help with payments. Be part of this growing and thriving college town in beautiful Kawartha Lakes on the Trent System, one hour from GTA, 30 minutes from Peterborough. ** This is a linked property.** (id:60626)
Fenelon Falls Real Estate Ltd.
9 Avery Court
Parry Sound, Ontario
9 Avery Court is a stunning 4 bedroom, 3 bathroom raised bungalow located on a highly sought after, rarely available cul-de-sac just minutes to downtown Parry Sound. As you enter the driveway, you are greeted by a beautifully landscaped yard with natural rock outcrops and colourful gardens filled with perennials and flowering trees. A covered front porch allows for quiet summer evenings with your favourite beverage, and an attached double car garage with access to the house makes rainy and snowy days a non issue. Once inside, you enter a large open concept living room, with easy access to the kitchen and dining room for entertaining. A set of sliding doors off the dining room, leads you to a raised deck, perfect for a dinner outside. A nice mix of hardwood and stone tile are laid throughout the main floor, which also holds the laundry room, 4pc bath, and 2 bedrooms, each with walk-in closets, the primary also has a private 4 pc en-suite bath. Downstairs to the fully finished basement, with 2 bedrooms, another 4 pc bath, a large family room, utility room, and workshop. A second set of sliding doors takes you outside to a gorgeous green yard, tall mature trees and a ravine view of a small creek. A gorgeous location to call home, walking distance to schools, and short drive to shopping, restaurants, the beach, and the amazing waters of Georgian Bay. (id:60626)
RE/MAX Parry Sound Muskoka Realty Ltd
476 White Avenue
Sudbury, Ontario
Welcome to 476 White Avenue—an exceptional investment opportunity nestled in the heart of Sudbury’s west end. This solid brick four unit building is the kind of asset every investor hopes to find: fully tenanted, well-maintained, and located in a high-demand rental zone. This income-generating property features four self-contained units: a spacious 3-bedroom, a 2-bedroom, and two updated 1-bedroom suites, all with separate entrances and strong rental appeal. Generating an exceptional income for any investor, the numbers speak for themselves. With hydro paid by tenants in select units and efficient natural gas boiler heating, operating costs are impressively low, allowing for maximized net returns year over year. Ideal for both seasoned and first-time investors, the property’s combination of turnkey condition and income stability offers peace of mind and predictable performance. Each unit has been thoughtfully updated with modern finishes, while the exterior boasts a detached garage, parking for six, and full municipal services. Located just minutes from downtown, public transit, schools, and shopping, this quiet, established neighbourhood is highly attractive to renters, ensuring long-term demand. Whether you're building a portfolio or securing a single high-performing asset, 476 White Avenue delivers consistent cash flow, strong appreciation potential, and a foothold in one of Northern Ontario’s most stable and reliable real estate markets. (id:60626)
RE/MAX Crown Realty (1989) Inc.
476 White Avenue
Sudbury, Ontario
Welcome to 476 White Avenue—an exceptional investment opportunity nestled in the heart of Sudbury’s west end. This solid brick four unit building is the kind of asset every investor hopes to find: fully tenanted, well-maintained, and located in a high-demand rental zone. This income-generating property features four self-contained units: a spacious 3-bedroom, a 2-bedroom, and two updated 1-bedroom suites, all with separate entrances and strong rental appeal. Generating an exceptional income for any investor, the numbers speak for themselves. With hydro paid by tenants in select units and efficient natural gas boiler heating, operating costs are impressively low, allowing for maximized net returns year over year. Ideal for both seasoned and first-time investors, the property’s combination of turnkey condition and income stability offers peace of mind and predictable performance. Each unit has been thoughtfully updated with modern finishes, while the exterior boasts a detached garage, parking for six, and full municipal services. Located just minutes from downtown, public transit, schools, and shopping, this quiet, established neighbourhood is highly attractive to renters, ensuring long-term demand. Whether you're building a portfolio or securing a single high-performing asset, 476 White Avenue delivers consistent cash flow, strong appreciation potential, and a foothold in one of Northern Ontario’s most stable and reliable real estate markets. (id:60626)
RE/MAX Crown Realty (1989) Inc.
128 14861 98 Avenue
Surrey, British Columbia
Welcome to the Mansions! VERY SPACIOUS 2-bedroom, 2 bath home on one level. End Unit that was very well cared for. NO STAIRS, wheelchair friendly. The complex is in great shape. Updates include a newer roof, gutters, decks, perimeter fence, etc. Healthy contingency fund and very LOW STRATA FEE. Gated community located close to Guildford Mall, T&T Market, and all the amenities. Unit is across the street from Green Timbers Park, which is great for walking. Great value, great complex, great location (id:60626)
Century 21 Coastal Realty Ltd.



