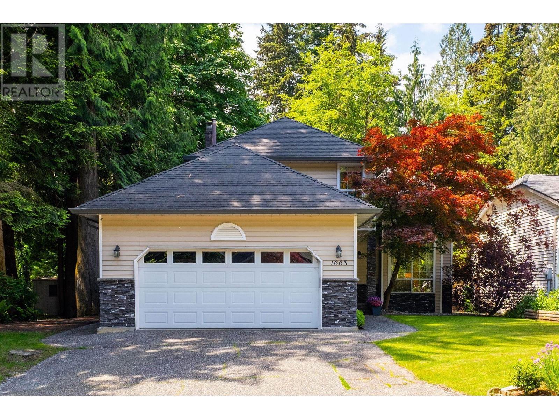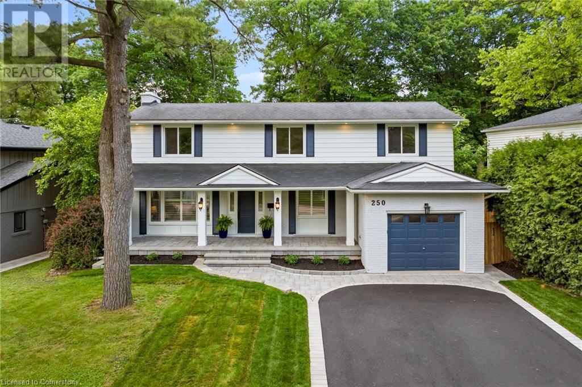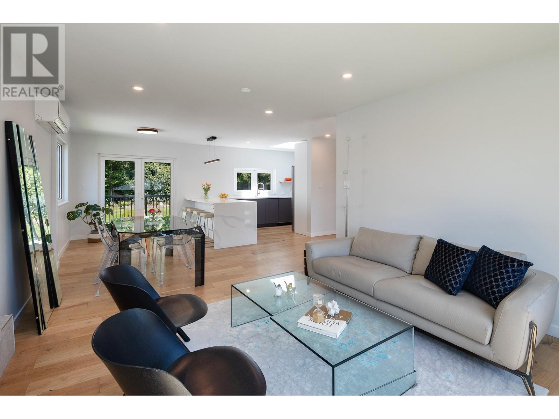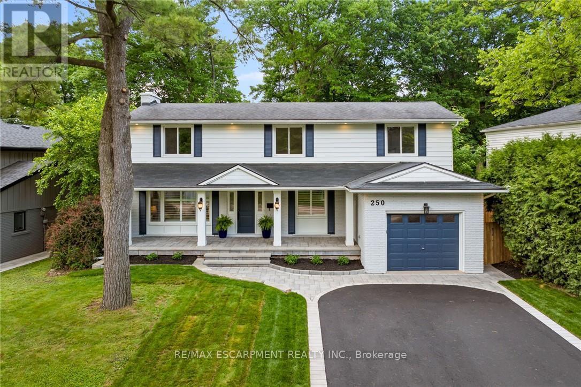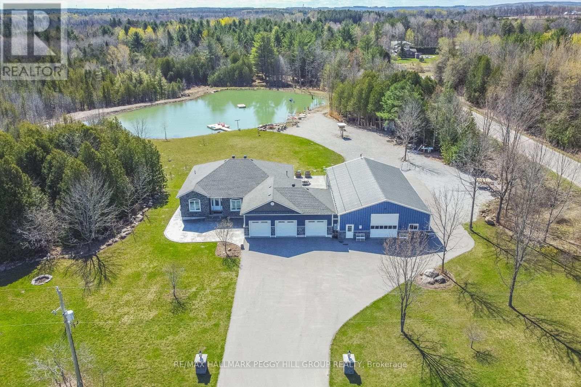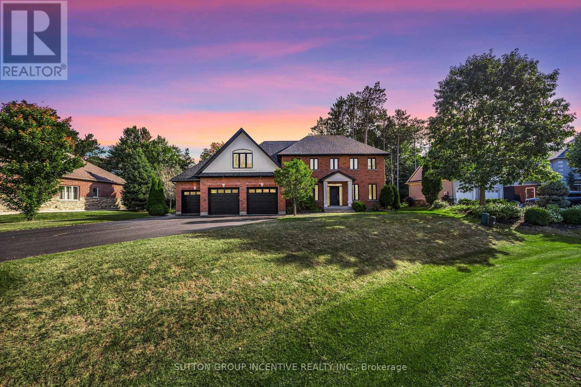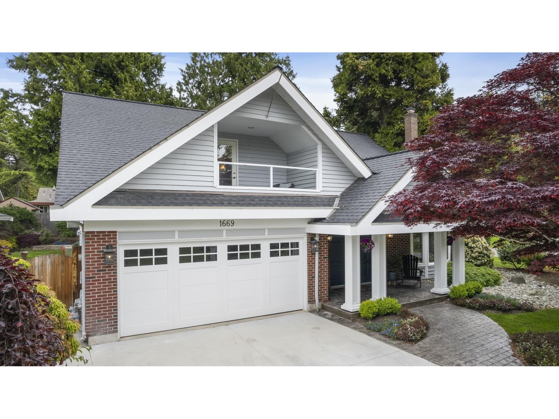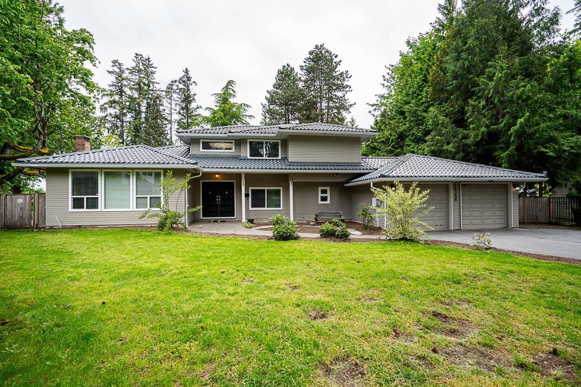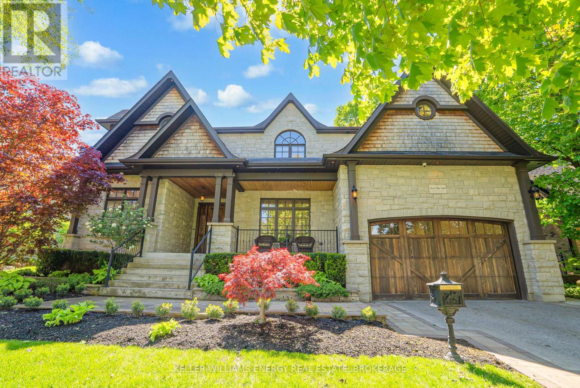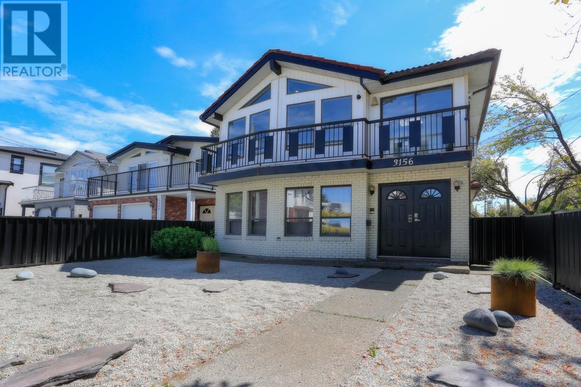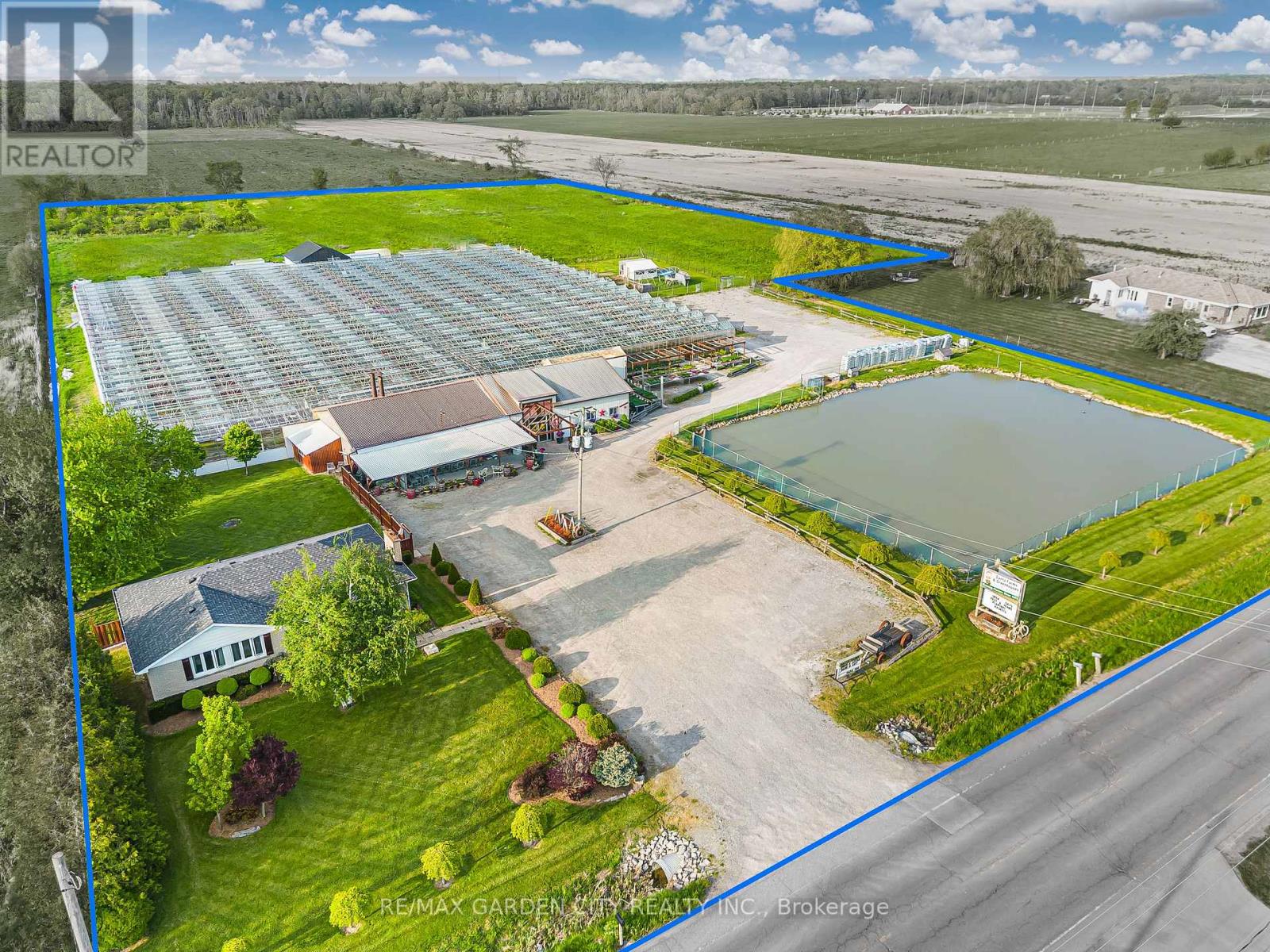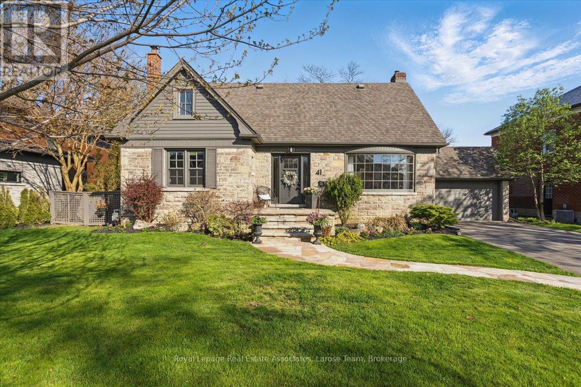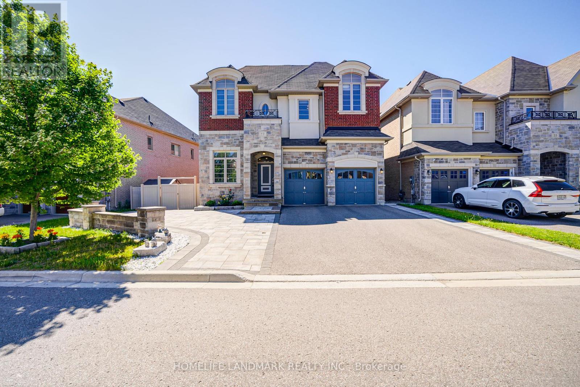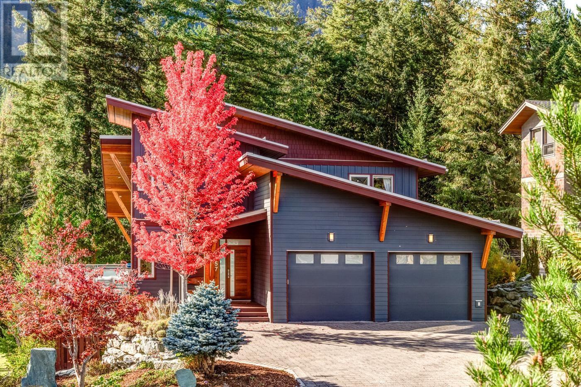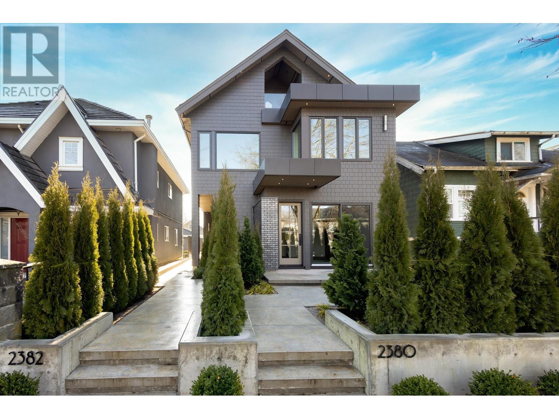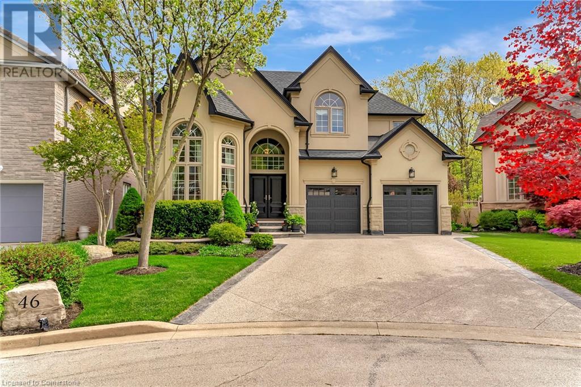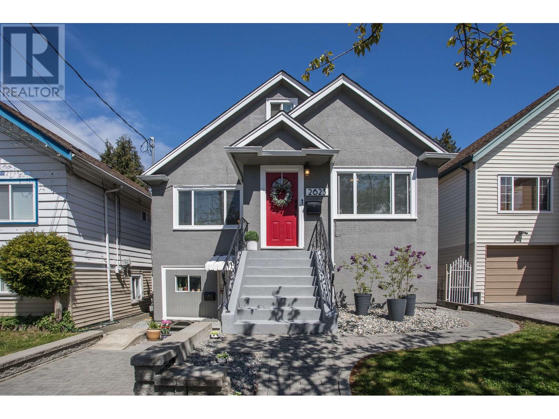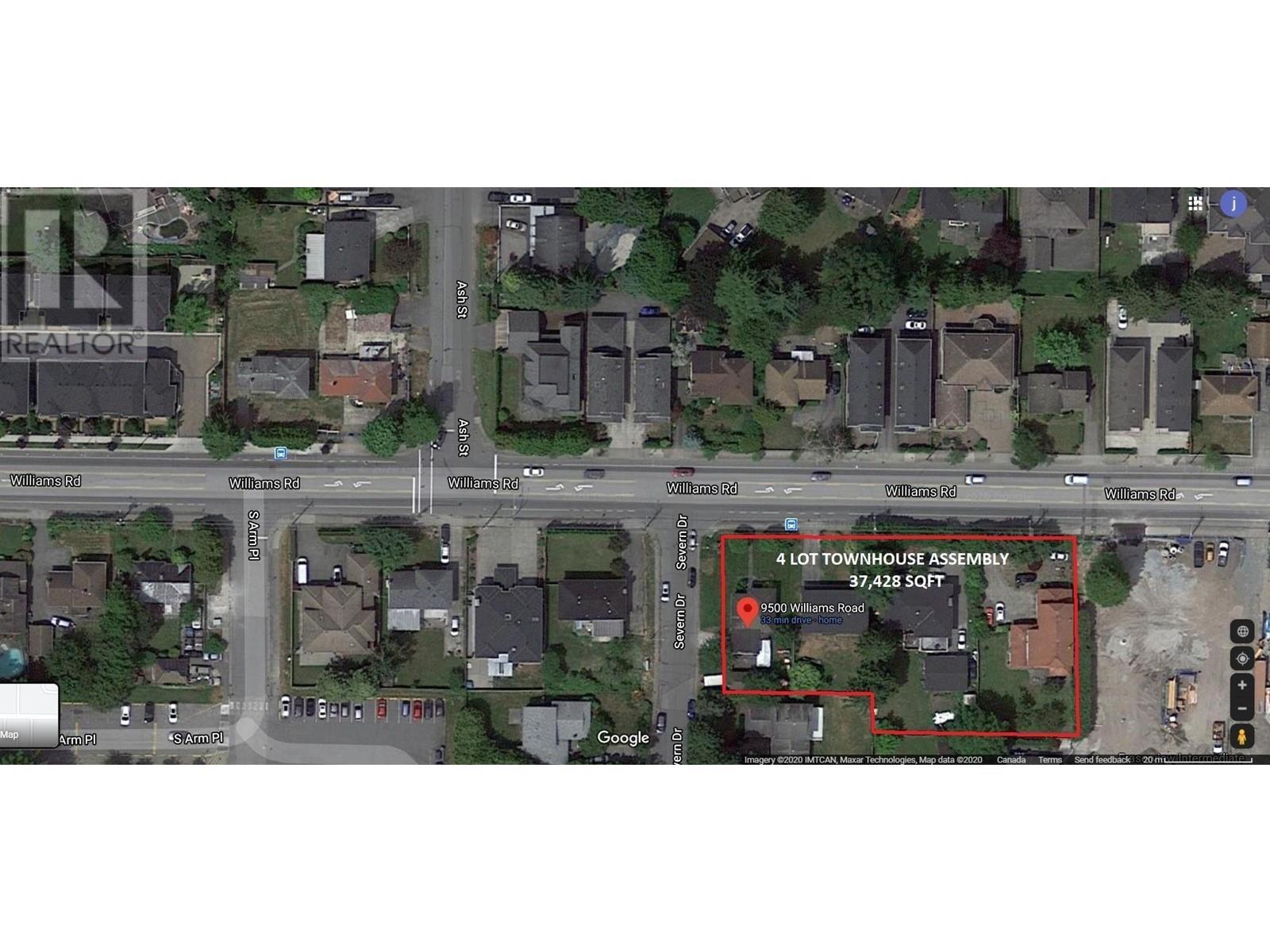513 E 5th Street
North Vancouver, British Columbia
The ideal opportunity to own a nicely cared for Lower Lonsdale family home on a south facing, 6,850 sqft lot. This 5-bedrm, 4 bathrm, 2,418 sqft home, provides options for the next owner. You could move in an enjoy the well-cared for home; buy & renovate; or build/add onto the 50x135 RS-1 zoned lot with lane access! The home features a 1,297 square ft main level with a living & dining rm that nicely connects to your bright kitchen looking out to the yard, a family rm & solarium that opens to your sunny deck space. Can´t forget the huge bedrm with full bath ensuite on the main - perfect for an in-law or mobility issue. Add in 3 beds & 2 baths up with a 3 pc ensuite, WIC, & city/skyline views in the primary, 5th bed/flex rm & 2 pc bath down, double garage, & 593 square ft of crawl so there´ s no shortage of storage. The home is complete with 200AMP service, HE furnace, newer HW tank, & all dbl pane windows - wow! Situated on a very quiet, convenient Lower Lonsdale block, you have quick access to the Quay, Boulevard, & Rapid Bus! (id:60626)
RE/MAX Crest Realty
1663 Cascade Court
North Vancouver, British Columbia
Beautifully updated 4 bdrm family home located on a quiet, family-friendly cul-de-sac, just a short walk to french immersion Dorothy Lynas & St. Pius Elementary schools, Parkgate Village shopping, Rec Centre, & Public Library - this is the perfect spot for growing families. Tastefully renovated over the years, featuring updated kitchen & bathrooms, bamboo hardwood flooring, modern lighting, & on-demand hot water. The upper level offers 3 generously sized bedrooms & loft area ideal for a home office/study space. Enjoy the best of the North Shore lifestyle with nearby world-class hiking & biking trails, walk to Deep Cove, Cates Park, and enjoy easy access to Mt Seymour, & Northlands & Seymour Golf Clubs. Large, low-maintenance yard with artificial turf is perfect for year round family fun! Open House June 14th 2-4pm. (id:60626)
RE/MAX Select Realty
250 Linwood Crescent
Burlington, Ontario
This stunning home is located on a premium 0.62 acre Muskoka-like lot, nestled on a beautiful tree-lined street and backing onto a wooded ravine overlooking Appleby Creek. Enjoy a nature hike along the water without ever leaving your own private property! The house is as remarkable as the natural landscape, having undergone an extensive renovation from top to bottom. Nearly 2500 square feet of bright & airy finished living space, each room features an inspiring mix of high-end finishes and refined design, blending timeless style with modern accents. The welcoming foyer and open-concept main level showcases a cohesive flow between spaces that is perfect for entertaining family and friends. A gourmet chef’s kitchen with quartz countertops and high-end appliances offers plenty of prep and storage space. Additional highlights include wide-plank white oak hardwood flooring throughout, 2 cozy gas fireplaces, 4 new & modern bathrooms, and 4+1 large bedrooms with oversized closets. The primary retreat features a stylish ensuite bathroom and large walk-in closet with custom, built-in cabinetry. The home has an over-sized garage with plenty of built-in storage and convenient inside access to the mudroom. Outside, you’ll find a brand-new double driveway, fresh new landscaping including interlock and sod, a pergola to enjoy tranquil dinners on the patio, and a new garden shed for extra storage. A professionally-maintained 32’x15’ in-ground heated saltwater swimming pool is perfect for hot summer days and into the cooler fall months. Enjoy a drink on the deck at sunset overlooking the ravine, or venture through the gate and down the steps to explore your very own private natural paradise! (id:60626)
RE/MAX Escarpment Realty Inc.
2996 Plymouth Drive
North Vancouver, British Columbia
Beautiful 5 BDRM family home in Windsor Park, fully reno'd w/permits down to the studs blending comfort, style, & functionality. Bright, open layout feat's 3 bdrms on main, incl. primary w/ensuite, full 2nd bath, & spacious living/dining area w/gas fp. High end updates throughout, incl. engineered HW floors, new plumbing, roof, triple-pane windows, heat pumps in every room (heating/cooling), & Bosch appl's in sleek, modern kitchen. Large sundeck, perfect for entertaining & fully fenced backyard ideal for families & pets. New, legal 2 bdrm suite w/sep. laundry provides rental income/space for extended family. Attached garage w/EV charging & heat pump (home gym, office, or workshop). Minutes to trails, skiing, golf, shopping, schools & more - this turn-key energy efficient home has it all. (id:60626)
RE/MAX Select Properties
250 Linwood Crescent
Burlington, Ontario
This stunning home is located on a premium 0.62 acre Muskoka-like lot, nestled on a beautiful tree-lined street and backing onto a wooded ravine overlooking Appleby Creek. Enjoy a nature hike along the water without ever leaving your own private property! The house is as remarkable as the natural landscape, having undergone an extensive renovation from top to bottom. Nearly 2500 square feet of bright & airy finished living space, each room features an inspiring mix of high-end finishes and refined design, blending timeless style with modern accents. The welcoming foyer and open-concept main level showcases a cohesive flow between spaces that is perfect for entertaining family and friends. A gourmet chefs kitchen with quartz countertops and high-end appliances offers plenty of prep and storage space. Additional highlights include wide-plank white oak hardwood flooring throughout, 2 cozy gas fireplaces, 4 new & modern bathrooms, and 4+1 large bedrooms with oversized closets. The primary retreat features a stylish ensuite bathroom and large walk-in closet with custom, built-in cabinetry. The home has an over-sized garage with plenty of built-in storage and convenient inside access to the mudroom. Outside, youll find a brand-new double driveway, fresh new landscaping including interlock and sod, a pergola to enjoy tranquil dinners on the patio, and a new garden shed for extra storage. A professionally-maintained 32x15 in-ground heated saltwater swimming pool is perfect for hot summer days and into the cooler fall months. Enjoy a drink on the deck at sunset overlooking the ravine, or venture through the gate and down the steps to explore your very own private natural paradise! (id:60626)
RE/MAX Escarpment Realty Inc.
2085 Warminster Road
Severn, Ontario
EXTRAVAGANT BUNGALOW SET ON A TRANQUIL 61-ACRE LOT WITH A WORKSHOP & 3 CAR GARAGE! Bold, beautiful, and built for those who want it all, this luxury estate in rural Severn delivers sophistication, space, and a jaw-dropping workshop thats unlike anything else on the market. Set on a private 61-acre lot surrounded by nature, this executive bungalow offers over 3,900 square feet of finely finished living, complete with a fully integrated smart home system and lavish features at every turn. A spacious 2,400 square foot heated workshop steals the spotlight with in-floor radiant heating, lounge space, bar area, bathroom, and a grand roll-up door, plus a direct connection to a heated 3-car garage, perfect for hobbyists, collectors, or entrepreneurs. The covered deck with soffit lighting sets the scene for year-round enjoyment, overlooking a swimmable spring-fed pond with a sandy beach area and peaceful surrounding landscape. This home is designed for entertaining and features an expansive layout with a kitchen hosting built-in appliances, a large island, and stainless steel appliances. The primary suite is tucked away for privacy, boasting a spa-like ensuite and its own walkout, while two additional bedrooms are smartly positioned on the opposite side with a sleek 4-piece bath. The finished walk-up basement offers flexibility with a rec room, media room, office, den, fourth bedroom, and another full bathroom. A second driveway off of Town Line leads to a bunkie with hydro, offering additional parking, storage, and convenient access to the property. Less than 20 minutes to the heart of Orillia, this #HomeToStay pairs modern luxury with rural charm in a truly grand way! (id:60626)
RE/MAX Hallmark Peggy Hill Group Realty
38 Lilac Lane
Springwater, Ontario
Stately Midhurst home situated on a quiet cul de sac with a huge private backyard, backing onto Willow creek and conservation area. Your dream home is here with a view of nature and wildlife where the deer roam freely and fish can be caught. This home has been meticulously designed with great attention to detail with over 5000 SF of living space. The kitchen features gorgeous marbled white quartz countertops, custom cabinets with a custom hood range, a 48'' gas range, and beautiful breakfast bar. There is a large kitchen eating area that has a custom built wet bar with a built -in fridge. There is also a formal dining room. The open concept family room features a gas fireplace and built-in flat screen. The mudroom is conveniently located off the 3 car heated (natural gas) garage. There is also a main floor office. There are two sets of stairways up to the second floor. There are 3 bedrooms. The primary suite is very spacious with a 4pc master bathroom and a massive walk in closet. There is a bonus room above the garage that must be seen to appreciate the size. There is also a second floor laundry. The fully finished basement features 2 bedrooms ,a full bath with heated floors and a large rec room. There is a private entrance to the basement for an inlaw suite potential. **This home has been extensively renovated throughout. New kitchen, bathroom, laundry room, mudroom, wet bar. Hardwood floors, carpet, freshly painted throughout, a massive walk-in closet, epoxy floor and gas heater in the garage and a hot tub. Shows amazing!! (id:60626)
Sutton Group Incentive Realty Inc.
501 185 Victory Ship Way
North Vancouver, British Columbia
Spectacular city and harbour views to be enjoyed from this 2 bedroom, 3 bathroom waterfront residence located in Cascades East at The Pier. This luxurious condominium boasts a huge wrap-around patio, perfect for indoor/outdoor entertaining and relaxation. Floor to ceiling windows capture the views, hardwood floors and an open expansive living, dining room and kitchen add to the appeal of this elegant home. Two large bedrooms both with full ensuites and walk-in closets, the primary bedroom featuring a large dressing room, office space or ?. World class amenities include a lap pool, sauna, hot tub, fully equipped gym and concierge service. Enjoy a care-free lifestyle with North Vancouver's finest restaurants, shopping and markets at your doorstep. Rentals and pets allowed. (id:60626)
RE/MAX Crest Realty
1669 133a Street
Surrey, British Columbia
SOUTH SURREY'S Beautiful AMBLE GREENE! Custom 2 story house with 3021 SF of living space. Tastefully updated, south facing, 4 bedroom, 4 bathroom, completely private fenced 9400 sqft corner lot home boasts a very functional family floorplan. Vaulted ceiling, 2 skylights in living/dining, cheerful bright kitchen & eating room fireplace overlooking treed and landscaped backyard, separate family room with 2nd stairway leading to the 3 bedrooms and oversized master bedroom. Fiberglass roof & Hotwater heating system. You will enjoy this friendly, peaceful, parklike neighbourhood. Move-in condition, Elgin Park Secondary catchment. Do not miss it. (id:60626)
Exp Realty Of Canada Inc.
692 Mccabe Lake Drive
Middle Sackville, Nova Scotia
On coveted McCabe Lake, you will find this immaculate paradise ready for you to enjoy luxury living in Indigo Shores. Enter the courtyard driveway with full privacy from the road, where double entry doors invite you to an exceptionally well-maintained and modern living space spread over 3 levels. On the main level, you will be captivated by soaring cathedral ceilings in the family room with huge windows overlooking the lake, with a large custom kitchen with tons of cabinetry, semi-honed quartz counters, 8 island and a walk-in pantry. Rounding out the main level is a large den/office (potential 5th bedroom), powder room, laundry room, walk-in coat closet, and 2 double guest closets. On the top level, you will find 3 generously sized bedrooms. The large primary suite offers lots of space, a dual-sided walk-in closet and large bathroom including custom-tiled shower and large soaker tub. On the lower level, you will find a huge rec room space with a walk-out, a fourth bedroom with walk-in closet, full bathroom, and utility room. Outdoors is where this property truly shines, with professionally designed and installed landscaping providing a lush, park-like setting with southwestern exposure and beautiful sunsets. Once you descend your paver walkway to the lakefront, the only thing you will see or hear are the birds chirping while hawks and eagles soar overhead. Entertain in your fully wired 400 square foot covered bunkhouse, next to your large fire pit and professional welded plastic pontoon dock anchored in concrete, heading out to deep water access that can accommodate any size of watercraft. Other features include a rare boat launch directly on your property (it is a private lake), 7-zone irrigation, professional custom shades throughout, built-in speakers, generator panel, and pre-wired for hot tub and detached garage. Just 3 min from your door to Hwy 101, with great access to all of HRM, this home ticks all the boxes and is ready for you to enjoy life on the wate (id:60626)
Air Realty Limited
14388 Greencrest Drive
Surrey, British Columbia
Over 23000 SF lot in very good area. 4 Bedrooms 3 bathrooms, 2920 SF Fully renovated 3 Level split home in Elgin Chantrell. Electric remote gate driveway, metal roof, hardwood flooring, fully fenced Yard. Glass patio for Barbeque extra paved area. Very spacious house. Big Living room and family room. Quiet location with some new houses. (id:60626)
Jovi Realty Inc.
6633 Hillcrest Rd
Duncan, British Columbia
Discover unparalleled privacy on this private, rural 60-acre estate steeped in pioneer history, located near Mount Prevost in the Cowichan Valley. Acquired over a century ago by the great-grandfather of the current owners, this property has been a pastoral haven, farmed in sheep and cattle by multiple generations. The estate features a mix of flat farmland and mature forested hillside, enriched by Menzies creek and bordered by Crown lands on three sides. It includes a quaint 1960s-era home, embodying rustic charm, and various outbuildings. A spring-fed pond, abundant wildlife, a heritage orchard, and walnut trees still grace the property, enhancing its serene, park-like setting. This land supports a variety of uses from residential to extensive agricultural projects, presenting an excellent opportunity for those dreaming of a self-sufficient lifestyle or a retreat from the urban grind. Experience a haven where history meets potential, ready for its next steward. (id:60626)
RE/MAX Island Properties (Du)
758 Masson Street
Oshawa, Ontario
Exquisite Custom Home Thoughtfully Designed to Blend Seamlessly into the Historic Charm of This Prestigious 1920's Neighbourhood. Every detail reflects architectural excellence and the use of premium natural materials from Eastern White Cedar shakes and hand-chipped stonework to cedar garage doors on the TANDEM 3 car garage, front porch and a solid mahogany front door. Distinctive features include porthole windows, coach lighting, and formal landscaping that enhances the home's curb appeal. This timeless, traditional residence impresses at every turn. The Principal Suite features a large 5 piece Ensuite with marble floors & shower. Very large (11 x 17') custom walk-in closet. All Bedrooms feature ensuite or jack and jill ensuite. Lower level features a 5th bedroom; 9ft ceilings and large egress windows. Outstanding 2nd Floor laundry room. Air Conditioner 2023; Professionally landscaped backyard with gorgeous gazebo and built-in bbq, Sprinkler system, heated garage. Includes built-in fridge, dishwasher, wolf oven, washer, dryer and butler's pantry. (id:60626)
Keller Williams Energy Real Estate
3156 E 43rd Avenue
Vancouver, British Columbia
A tranquil Japanese zen garden sets the tone for this beautifully updated Vancouver Special, located in the sought-after Killarney neighbourhood. This home checks all the boxes-starting with AIR CONDITIONING for those sizzling summer days, a stunning open staircase leading to a high-ceiling living room, and a massive chef´s kitchen with a generous island perfect for gathering. With 7 bedrooms plus a home office, the living possibilities are endless. Whether you're accommodating a large family, working from home, or welcoming guests, this layout adapts effortlessly to your lifestyle. The bonus? A legal secondary suite, ideal for rental income or multigenerational living. Enjoy sunny southern exposure in your fully expanded backyard-perfect for family BBQs, quiet mornings, or block parties. Meanwhile, the north-facing front brings in soft natural light throughout the home.The journey has been amazing but it's time for this empty nesting home to welcome its next loving family. - Book your private viewing today. (id:60626)
Century 21 In Town Realty
2001 Crest Road Unit# B
Rossland, British Columbia
Slope Side on Crest – Ultimate Mountain Access, Year-Round Welcome to slope-side luxury at its finest. Nestled directly on Red Mountain, this exquisite half-duplex (with no strata fees) offers the ultimate in mountain living, whether you're carving fresh tracks in winter or riding world-class trails in summer. Now with direct access to the brand-new lift-access bike park, adventure begins literally right out your back door. This thoughtfully designed home captures stunning alpine views and blends elegance, comfort, and practicality in every detail. After a day outdoors, unwind in the private hot tub overlooking Red, or gather around the impressive stone fireplace in the bright, open-concept living area. The chef’s kitchen features quartz countertops, a gas stove, and top-of-the-line stainless appliances ideal for entertaining or quiet evenings in. With four generous bedrooms across two levels, there’s space for family and guests alike. Enjoy your morning coffee or evening wine on one of two expansive decks, or prep for the day’s adventure in your dedicated boot room, equipped with custom built-ins. A private garage and ample storage ensure all your gear has its place winter or summer. Properties like this rarely come to market. With unmatched ski-in/ski-out access in winter and direct entry to Red’s lift-served bike park in summer, this is a four-season escape like no other. Live the Red lifestyle year round. Don’t miss your chance to own a piece of slope-side paradise. (id:60626)
Century 21 Kootenay Homes (2018) Ltd
174 Mud Street W
Grimsby, Ontario
Incredible opportunity to own a versatile 9-acre property offering both residential comfort and commercial potential, ideally located just 10 minutes from the QEW and close to major roads and transportation routes. Boasting 351 ft of frontage and 874 ft of depth, this property is perfectly suited for agricultural use, greenhouse operations, or a live-work setup. The charming 1,315 sq ft home features 3 bedrooms, 1 bathroom, hardwood and tile floors, an unfinished basement, new 2025 Furnace & A/C, updated breaker panel, 1,800-gallon cistern, and high-speed fiber internet. A standout 54,000 sq ft glass Venlo greenhouse allows for year-round growing and is equipped with natural gas furnaces and 600V 3-phase power. The 3,200 sq ft insulated barn/storefront includes office space, a lunchroom, two cashier stations, and a walk-in coolerideal for on-site sales or agricultural business. Extras include two gravel parking lots, a rear gravel loading area, a covered outdoor bench space, a 140 x 110 pond that feeds the greenhouse, two sea cans for storage, a two-bay loading area, and a 6,000 sq ft fenced chicken coopproviding extensive infrastructure to support a variety of commercial and agricultural operations. (id:60626)
RE/MAX Garden City Realty Inc.
41 Wanita Road
Mississauga, Ontario
Welcome to 41 Wanita Road, a never before offered gem in the heart of Port Credit Village! Set on an extraordinary 75 x 150ft. lot, this beautifully maintained 4+1 bedroom, 2-bathroom home blends timeless character with modern updates, just steps from Lake Ontario in one of the GTAs most desirable neighbourhoods. Full of warmth and charm, this home features Port Credit slate flooring in the entryway, elegant carved wood detailing on the staircase and window frames, and custom built-ins that add both function and personality. The main floor bedroom/office includes bespoke bookcases, while the formal dining room showcases a stunning built-in feature ideal for entertaining. The renovated kitchen boasts stainless steel appliances and a large island for gathering and meal prep. Upstairs, two of three bedrooms include walk-in closets, while both updated bathrooms are equipped with a toilet, sink, and walk-in shower. Enjoy the added convenience of a finished basement, two fireplaces (wood-burning and gas), and abundant storage throughout. Outside escape to your private backyard oasis, complete with lush landscaping and a hot tub, offering year-round relaxation and space to entertain. A rare 1.5-car garage adds versatility for parking or storage. Located within walking distance to top-rated schools, waterfront trails, GO station, shops, and restaurants, this elegant, rarely offered home delivers the ultimate Port Credit lifestyle for your family! (id:60626)
Royal LePage Real Estate Associates
17 Dr Pearson Court
East Gwillimbury, Ontario
Stunning Luxury Home In sought-after Sharon Village Community, Approx 4500 SqFt + Walk-Out Basement back on a Premium Ravine Lot, 10' High Ceiling On The Ground Floor, 9' Ceiling On The Upper Floor, And 9' Ceiling On Basement. Large Open Concept Family Rm W/Gas Fireplace. Modern Kitchen With Upgraded Quartz Countertop and backsplash. Lots of Pot Lights Through Out and Upgraded Lighting fixtures. 4 Bedroom all come with Ensuite and walk in closets, Office, Media Loft. Large Second Floor Media Room Can Be Converted To 5th Bedroom. Smooth Ceiling/Hardwood Floor Throughout! $$$ Upgrades, Renovation and Fence, Front and Back Yard Landscaping. Private, landscaped oasis with a large deck. Steps from Parks, trails, and more. Quick access to Hwy 404, GO Transit, and future Bradford Bypass. (id:60626)
Homelife Landmark Realty Inc.
7457 Dogwood Street
Pemberton, British Columbia
Set on the developer´s choice lot in Pemberton´s Benchlands, this 3-storey home is bordered by parkland on two sides and offers rare privacy just a short walk to the Village. Vaulted ceilings, exposed beams, solid fir doors, and hardwood floors create a warm, alpine feel. The open-concept kitchen with granite counters flows to a large patio with stunning Mount Currie views. A flexible 2-bedroom suite can be used for guests, family, or revenue, and can be easily reconfigured into the main home. Features include a double garage, forced air heat, radiant tile floors, A/C, and a spacious, irrigated backyard with garden shed. Whether you're entertaining, putting down roots, or seeking a peaceful escape, this one-of-a-kind home offers the lifestyle you've been waiting for. (id:60626)
Engel & Volkers Whistler
2382 E 5th Avenue
Vancouver, British Columbia
Experience the Ultimate in Luxurious Living with Unparalleled Craftsmanship and Design! Located in the Heart of East Vancouver with Steps to Transit, Nanaimo Street Shops, Cafes, Schools and minutes to Commercial Dr. This Remarkable Half Duplex is over 1600sqft of Spacious Living situated over 3 Levels with a Rare 4 Bedroom option and 2.5 bathrooms, Perfect for a Growing Family! Bonus 600sqft Crawl Space for loads of Storage. Professionally Designed with Stained Oak Cabinetry, Exotic Quartzite Countertops and Modern Light fixtures giving Ultimate Magazine Vibes! The Rear Duplex Offers a Large South Facing Backyard & Patio Space off of the Sliding Glass Doors, Fantastic for Outdoor Living! Commuting is simple to Downtown, the North Shore and easy Hwy Access. (id:60626)
Macdonald Realty
46 Orr Crescent
Stoney Creek, Ontario
Custom-Built Luxury Home | Original Owner | Ravine Lot | Gate Way to wine country Welcome to this stunning custom-built luxury residence offering just under 5,000 SF of living space, meticulously maintained by the original owner and ideally situated on a premium ravine lot with breathtaking panoramic views of Lake Ontario. The main floor features foyer, elegant living and dining rooms, and a cozy family room with a gas fireplace and den/office. The gourmet kitchen boasts Jenn-Air appliances, a walk-in butler’s pantry, built-in coffee station, granite countertops and walkout to a backyard oasis. Enjoy outdoor living with professionally landscaped front and rear yards, with a two-tier deck, hot tub, sitting area, fire pit and a 20x40 inground saltwater pool—perfect for entertaining. A convenient laundry/mudroom with garage access and a 2-piece bath complete the main level. Upstairs, you'll find a luxurious primary suite with a 6-piece ensuite and walk-in closet. The second and third bedrooms share a stylish Jack & Jill 4-piece bath, while the fourth bedroom has access to a 3-piece bathroom. The finished basement offers exceptional additional living space with 9-foot ceilings, spray foam insulation, two bedrooms, a 3-piece bathroom, and a large recreational room with an electric fireplace—ideal for guests or extended family. Pool 2019, Furnace & A/C 2018 Truly a rare opportunity to own a one-of-a-kind home that blends luxury, privacy, and captivating views. (id:60626)
Coldwell Banker Community Professionals
2623 Turner Street
Vancouver, British Columbia
NEW PRICE! BIG HOUSE, HUGE YARD + 96 WALKSCORE! Fabulous family home with 4 bedrooms/2 baths up and 3 bed/1 bath down - can be configured to suit your needs. Almost 3,000sf of living in this solid home with a great mortgage helper and incredible sun-drenched outdoor space. The flexible layout allows for multiple options. The rare, huge resort-like backyard can easily host bbqs, large gatherings, and space for you to homestead. All this in a fabulous location near all the great restaurants, cafes, breweries, and shopping of EAST VILLAGE. Easy access to downtown, North Shore and Highway 1. Tons of work done in recent years to make the home worry-free including Drain tiles, plumbing, electrical, deck, painting, heat pump & A/C, skylights, and much more. Schedule your PRIVATE SHOWING today! (id:60626)
RE/MAX Real Estate Services
8900 Hampshire Crescent
Vernon, British Columbia
Modern Lakefront Luxury in Adventure Bay. Experience the feeling of floating above Okanagan Lake in this architectural masterpiece, where panoramic lake views unfold from nearly every room. This 4 bed, 3.5 bath contemporary home spans 3,634 sq. ft. on a meticulously landscaped .56-acre lot, offering a rare combination of privacy, design, and lifestyle. Soaring 17 ft ceilings and walls of glass invite the outdoors in, showcasing breathtaking vistas from the open-concept main level. The chef’s kitchen features walnut cabinetry, quartz countertops, and premium appliances, seamlessly connected to a lakeview dining area and vaulted living room with gas fireplace. Step outside to your private resort: a heated saltwater pool with swim jets, putting green, and hot tub—each space perfectly positioned to enjoy west-facing sunsets over the lake. Entertain on the covered upper deck with topless glass railings and power awning, or unwind in the custom media room, bar, or rec space below. Exclusive Adventure Bay amenities—including tennis and pickleball with private hiking trails and lake access onto Okanagan Lake with a large private dock for swimming and boating — this is Okanagan living elevated. (id:60626)
Unison Jane Hoffman Realty
9520 Williams Road
Richmond, British Columbia
LAND ASSEMBLY - Townhome site approved - Four properties - 9560, 9540 & 9500 Williams Rd (also listed for sale) & this listing 9520 Williams Rd. BC Box home w/ kitchen, living, dining, beds and baths upstairs. Unfinished basement with rec room, laundry room and storage. In the catchment area for Whiteside Elementary & Mcnair Highschool. Within walking distance to South Arm Community Centre, Park & Outdoor pool and in close proximity to Richelieu Shopping Centre for all your house good needs. (id:60626)
Oakwyn Realty Ltd.


