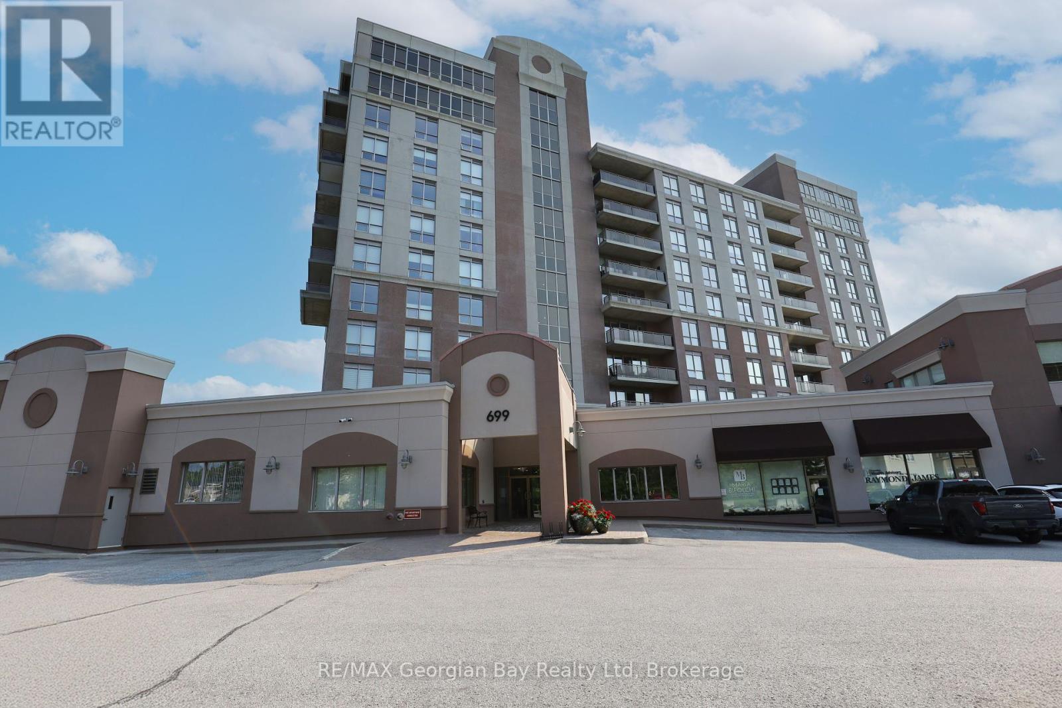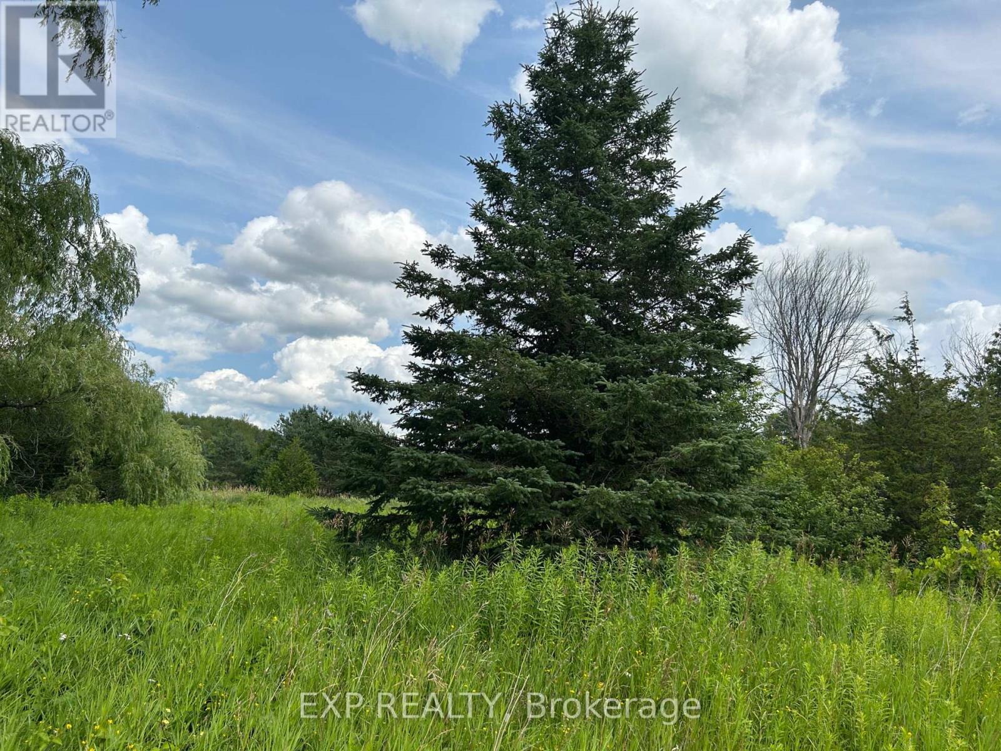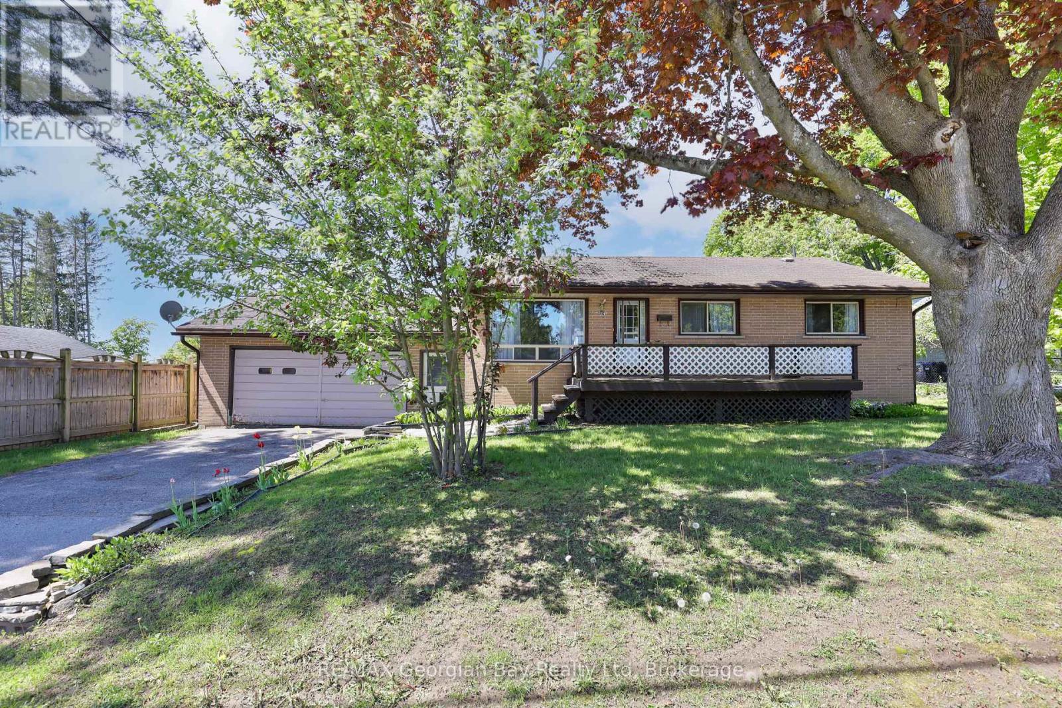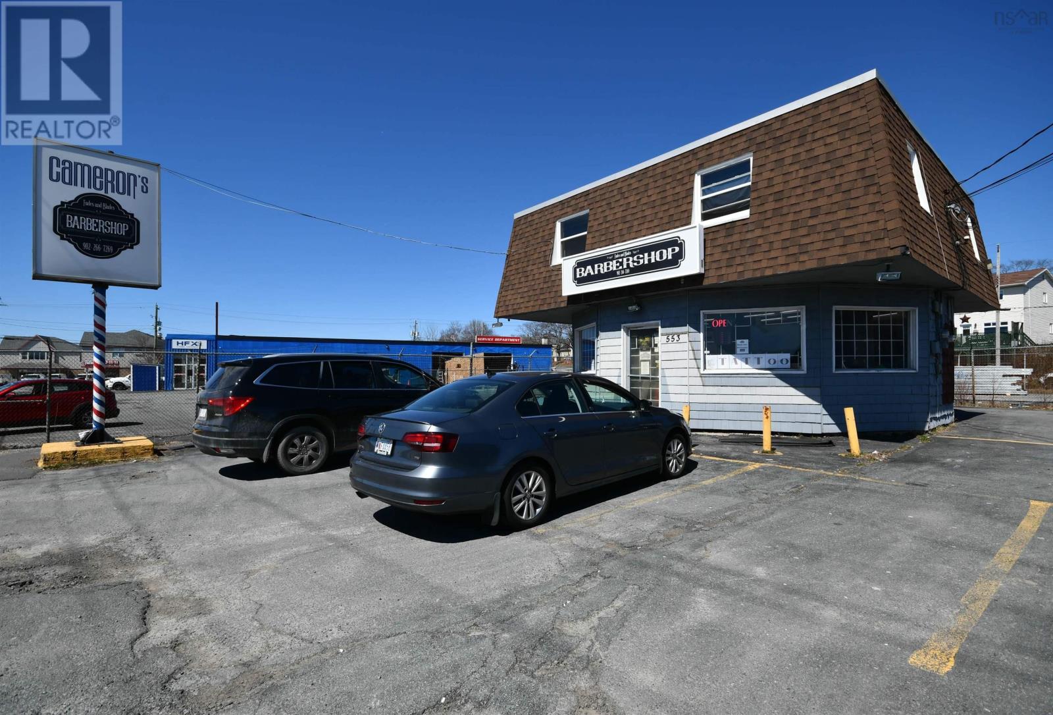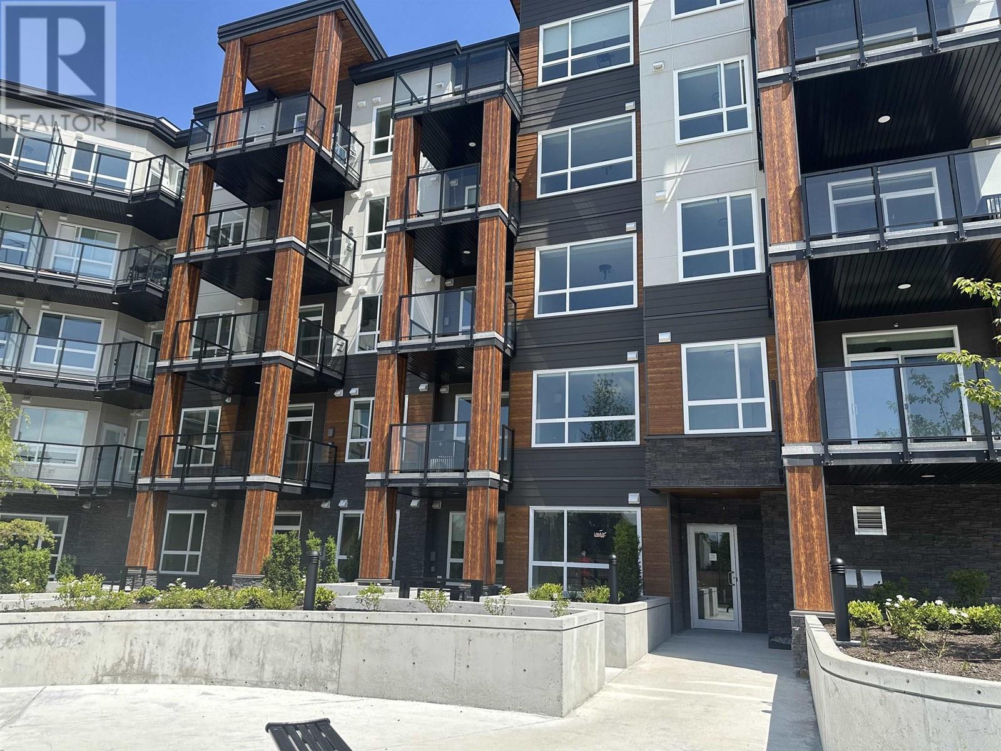125 Foxhaven Pl
Sherwood Park, Alberta
FULLY FINISHED...OVERSIZED 24X24 ATTACHED DOUBLE GARAGE... MAIN FLOOR LAUNDRY...This beautifully maintained 2+2 bedroom bi-level has a bright and open main floor with large windows that flood the home with natural light, vaulted ceiling, cozy wood stove, a spacious kitchen with gas range, pantry, and a charming dining area that overlooks the serene, private backyard. Step outside to enjoy your newer composite deck and low-maintenance yard complete with lovely paving stones, trees and shrubs — ideal for relaxing or entertaining. The primary retreat has a 3 pc ensuite and walk in closet. The fully developed basement is a standout with 4pc bath, 2 bedrooms, gas fireplace, oversized windows, a custom dry bar, rec room, and ample space for a media area, pool table/games, or fitness space. Located close to parks, schools, and everyday amenities, this home truly checks all the boxes.~ WELCOME HOME!~ (id:60626)
RE/MAX Elite
611 - 306 Essa Road N
Barrie, Ontario
This meticulously designed residence offers a perfect blend of comfort and functionality. It features two generously sized bedrooms, along with a versatile den that could easily serve as a home office or guest room. The master bedroom includes a luxurious en-suite bathroom, creating a private retreat. The spacious kitchen flows seamlessly into the open-concept dining and living area, making it an ideal space for entertaining or enjoying peaceful family time. Being a top-floor unit, you'll appreciate the added quiet of having no overhead noise. Step onto your private balcony to enjoy breathtaking views that will provide a serene backdrop to your daily. For your convenience, this penthouse also includes two reserved underground parking spots and a private storage locker. This is a fantastic opportunity to enjoy en elevated lifestyle in a truly exceptional home. It is close to shopping, recreation centers, the Barrie Colts, Walmart, and Home Depot. The location is excellent and only minutes from the 400 (id:60626)
RE/MAX Hallmark Chay Realty
273 Skyview Ranch Way Ne
Calgary, Alberta
Welcome to this meticulously maintained, fully finished bi-level gem, loaded with thoughtful upgrades and nestled on a desirable corner lot in Skyview Ranch. The main floor welcomes you with an open-concept layout under vaulted ceilings, featuring a cozy living room with gas fireplace, an island kitchen with stainless steel appliances, corner pantry, and full tile backsplash, as well as a spacious dining nook ideal for family gatherings. The primary suite includes a walk-in closet, a bright 4-piece ensuite and triple pane windows, while a second well-sized bedroom and full bathroom complete the main level. Downstairs, the expansive lower level offers a generous family room, a third bedroom with walk-in closet and window, another full bathroom, laundry area, and a separate storage room. Step outside to enjoy the beautifully landscaped yard with a stamped concrete patio and a 20x22 detached garage—insulated, drywalled, and wired with 220V. Additional features include central air conditioning, upgraded blinds, a Phantom screen door, dual central vacuum accessories, gas BBQ hookup, and ceiling fans in key rooms. Enjoy corner-lot perks with additional parking just outside the door. Updates include new shingles, newer siding, updated hardwood flooring, upgraded lighting and newer windows. Located just down the street from a park, basketball court, and a local plaza offering shops and amenities—this home offers both comfort and convenience. (id:60626)
RE/MAX House Of Real Estate
509 - 699 Aberdeen Boulevard
Midland, Ontario
Stunning 2-Bed, 2-Bath Suite at Sought-After Tiffin Pier Waterfront Condos! Experience pride of ownership and elegant, high-end finishes throughout this spacious unit with hardwood and ceramic floors, soaring 9 ceilings and an oversized private balcony. Enjoy first-class amenities, including a fitness center, saunas, spa pool, hot tub, party room, waterfront gazebo, guest suite, security and more! Step outside to the marina and Trans Canada Trail right at your doorstep. Comes with convenient underground parking and a generous storage locker. Prime in-town location just steps from Georgian Bay and all local amenities. What are you waiting for? (id:60626)
RE/MAX Georgian Bay Realty Ltd
1155 Wood Road
Tay, Ontario
Over 2 Acres of Endless Possibilities! This spacious building lot offers the perfect canvas to create your dream home. Nestled in a serene country setting, it provides privacy and tranquility while being conveniently close to.Easy access for commuting or exploring nearby towns. All the essentials just a short drive away. Imagine the endless opportunities to design your ideal home and enjoy the peaceful lifestyle youve always wanted. Don"t wait, this rare find wont last long! (id:60626)
Exp Realty
1155 Wood Road
Wyebridge, Ontario
Over 2 Acres of Endless Possibilities! This spacious building lot offers the perfect canvas to create your dream home. Nestled in a serene country setting, it provides privacy and tranquility while being conveniently close to.Easy access for commuting or exploring nearby towns. All the essentials just a short drive away. Imagine the endless opportunities to design your ideal home and enjoy the peaceful lifestyle you’ve always wanted. Don’t wait, this rare find won’t last long! (id:60626)
Exp Realty Brokerage
324 Norene Street
Midland, Ontario
Welcome to 324 Norene Street, a solid and comfortable 3-bedroom family home located in Midland's West End. Whether you're buying your first home or looking for a place with room to grow, this one has the essentials in all the right places. Enjoy a bright eat-in kitchen, a spacious living room for everyday living and relaxing, and a 3-piece bath that serves the main level. The basement is full of potential whether you're dreaming of a rec room, extra bedrooms, or an in-law suite in the future, the space is yours to shape. This home sits on a generous 85' x 110' in-town lot, complete with a 2-car garage, gas heating, and the convenience of being within walking distance to Little Lake Park, Beautiful Georgian Bay, and all amenities. Its a well-loved home in a great neighbourhood, ready for your personal touch and next chapter. Book your showing today! (id:60626)
RE/MAX Georgian Bay Realty Ltd
553-555 Pleasant Street
Dartmouth, Nova Scotia
This is an exciting opportunity for any entrepreneur looking to establish a business in a prime location. The property is located in a C-2 zone with 70 feet of road frontage and a total of approximately 1400 ft.² of space. The storefront (commercial) offers approximately 600 ft.² of open space that can be utilized for a variety of business ventures. The second level is a spacious three-bedroom apartment, providing an ideal living space for the business owner. The property is situated on Pleasant St., Woodside Dartmouth, which is a popular area and on route to CFB Shearwater and popular Fishermans cove. The location provides excellent foot traffic and visibility, making it an ideal spot for a range of business ventures. The versatility of the space means that it can cater to a wide range of businesses, from retail to professional services. The combination of storefront and living space is a unique feature that offers the added convenience of operating a business from home. In summary, this property presents a fantastic opportunity for anyone with a keen eye for business. Its prime location, ample space, and versatile layout make it an ideal space for entrepreneurs looking to establish a thriving business and enjoy the convenience of living upstairs. (id:60626)
RE/MAX Nova (Halifax)
151 Cathy Drive
Cornwall, Prince Edward Island
***Watch the video to experience the home's layout, waterview setting, and surrounding community amenities*** This beautiful waterview home is located in a peaceful and charming neighborhood in Cornwall, offering private boat access directly to the North River, perfect for kayaking, fishing, or simply enjoying a relaxing afternoon by the water. Just a short walk away are MacKinley Park and the community soccer field, making this an ideal location for family living with excellent lifestyle amenities. Situated on a spacious corner lot, the property features a second driveway off Karen Drive. The backyard is lush and green, with a double-tier wooden deck, an 8x12 storage shed, a double-lane driveway, and a front yard with scenic river views, offering picturesque charm through every season. Inside, the home is immaculately maintained, reflecting the care and pride of ownership. The main floor boasts a bright and airy living room with large windows framing the water view, seamlessly connected to the dining area for smooth daily living. The well-designed, functional kitchen includes ample cabinet and counter space, along with patio doors leading to the backyard deck, ideal for hosting family gatherings or enjoying outdoor meals. Also on the main level are two comfortable bedrooms, including a primary suite with a walk-in closet. An additional flexible room can serve as an office or extra storage, along with a full bathroom that completes the floor. The lower level features a cozy family recreation area, two more bedrooms, a 3/4 bathroom, and a spacious multi-purpose room with a laundry area, additional storage, and direct access to the attached garage, offering both comfort and convenience for daily living. Blending natural beauty with modern function, this rare property is in a prime location just minutes from Charlottetown. All measurements are approximate and should be verified by the purchaser if deemed important. (id:60626)
Royal LePage Prince Edward Realty
#1102 11503 100 Av Nw
Edmonton, Alberta
SPECTACULAR RIVER VALLEY VIEWS from this 1915 sq.ft. 2 bedroom + den, 2 bathroom condo in the sought after LEMARCHAND TOWER conveniently located close to the river valley trails, transportation & quick access to shopping, restaurants, coffee shops, the Brewery & Ice Districts. RENOVATED unit with a gourmet kitchen open to the living area featuring cherry wood cabinetry with plenty of pull out drawers offering lots of storage, a raised eating bar, granite countertops, built-in desk & a walk-in pantry. Formal dining room. The living area has a corner electric fireplace & built-in cabinets for the TV with pull out drawers. Double french doors to the den. The 2nd bedroom is across from the 4 piece bathroom. The spacious primary bedroom suite has a walk through closet to the 5 piece ensuite bathroom that has a jacuzzi tub & walk-in shower. Crown moulding throughout, hardwood flooring, carpeting in the bedrooms. 2 large U/G PARKING with storage over 1 stall. Guest suite, party room w a patio. Shows well (id:60626)
RE/MAX Real Estate
79 Conger Drive
Prince Edward County, Ontario
Quality-built semi-detached bungalow at an affordable price. This premium lot was chosen for its breathing room with a span of parkland behind your property. Enjoy open views of nature from your windows or on your deck without having to feel like you are in someone elses backyard. Inside you have an enormous walk-in garage with ample space for a workshop, lifestyle equipment, extra storage and/or refrigeration. Your basement is full-height, full-sized, bone dry, and roughed-in with electrical and plumbing should you choose to finish the space. Ready for a staggering amount of storage as is! You walk into a foyer/mudroom that is adaptable, generous and provides separation from the open concept living within. The kitchen is set up to be easy to clean and be functional, offering views of your TV or gazing out your patio door while you do the dishes. Your living and dining room provide plenty of space so to not sacrifice on comfort with a coffered ceiling and south-facing walk-out. The primary bedroom is sure to impress with that extra bit of room to fit a lifestyle area, a good-sized closet and a 3-piece ensuite. Its hard be closer to the nearby golf course or all the amenities the residents enjoy at the community center. Gym, pool, tennis courts, crafts and games and clubs; so many activities to engage in. The common monthly fee of $307.39+ HST offers you garbage removal, snow removal/ice maintenance, rec centre, grounds and road maintenance. This home is temporarily tenanted and tenderly cared for. (id:60626)
Century 21 Lanthorn Real Estate Ltd.
104 12109 223 Street
Maple Ridge, British Columbia
Brand new ground floor, 2 bedroom, 2 bath unit in Inspire development in Central Maple Ridge. Quartz countertops, undermount sinks, stainless steel appliances and AIR CONDITIONING! The unit includes 2 parking spaces and a bike/storage locker. The complex includes an amenities room, full service gym/yoga room, and a generous outdoor common area. Great location in the building. Ground floor unit means that your outdoor patio area has room to spread out and has a gate to the street for convenient dog walking. (id:60626)
Coldwell Banker Executives Realty




