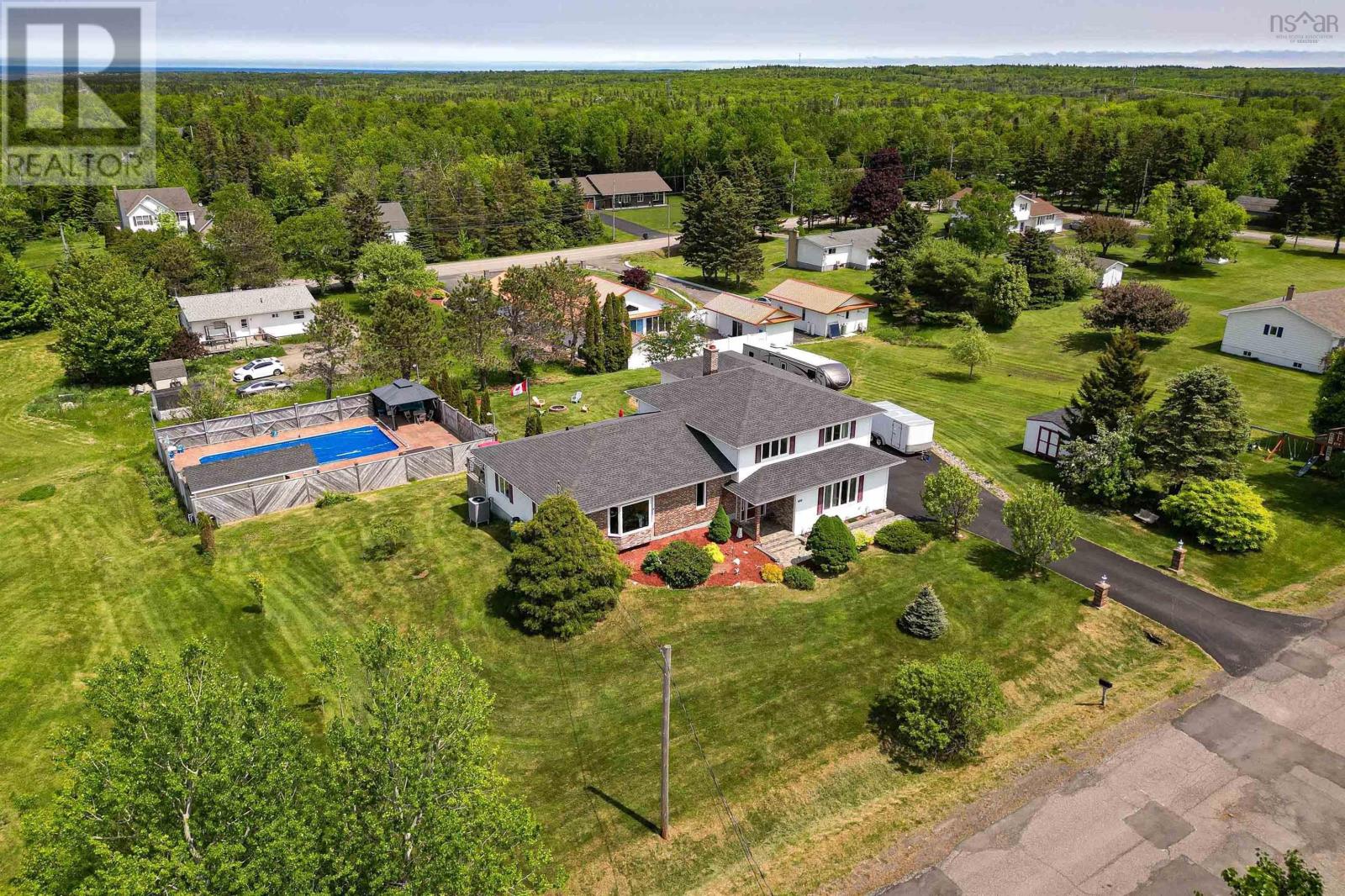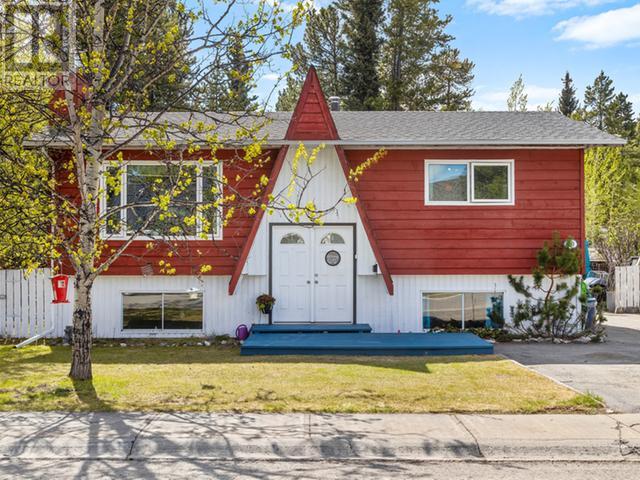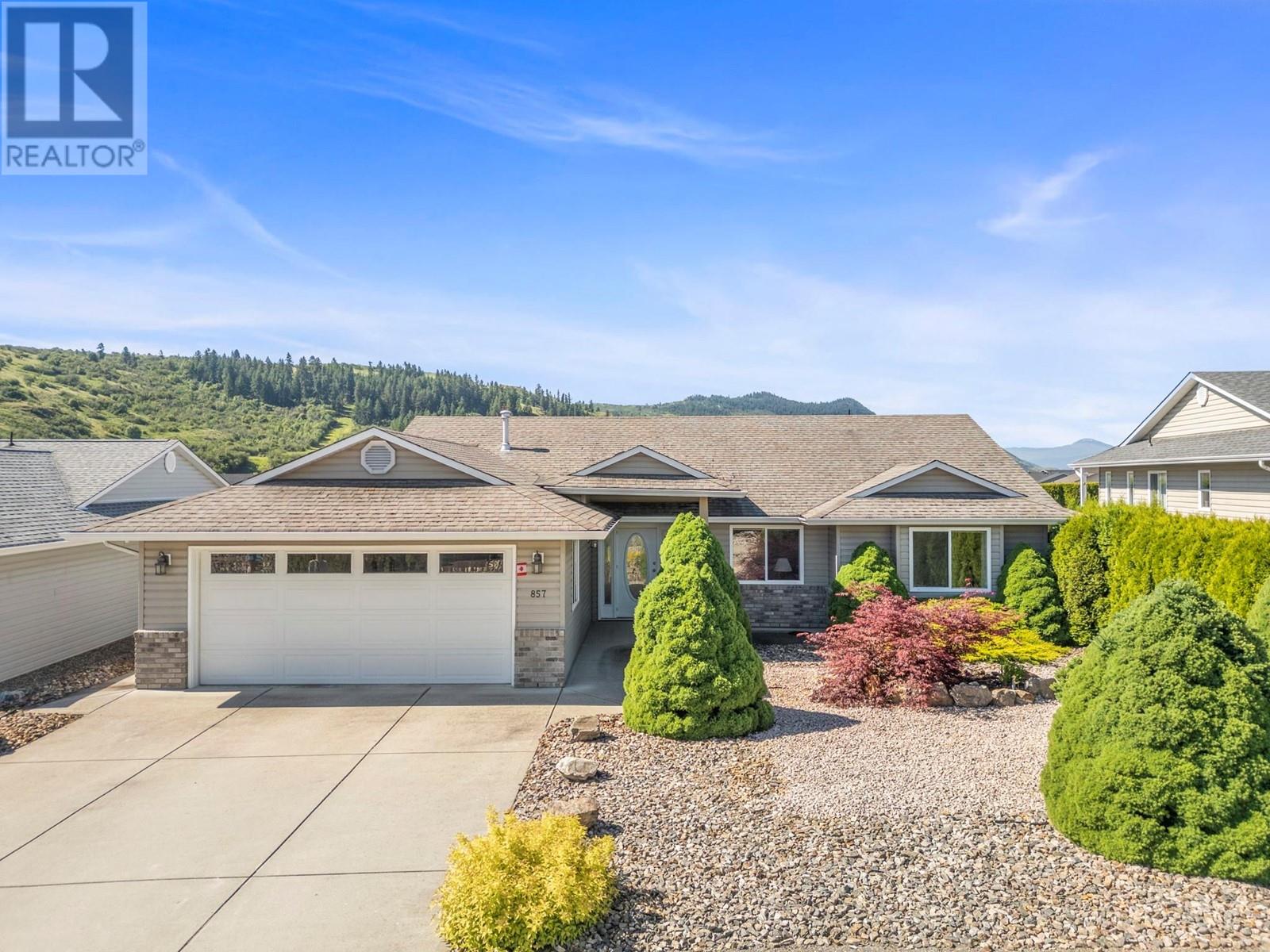188 Sunrise Drive
Georges River, Nova Scotia
Looking for a private retreat that offers the ultimate in country serenity without having to sacrifice the convenience of city amenities? Welcome to 188 Sunrise Drive! Approach this stunning property along its stately driveway and find this spectacular house with its nearby 2-car garage, magnificent in-ground pool, hot tub, two Gazebos and magnificent grounds with various fruit trees. Enter the main level into a spectacular foyer and discover the beautiful sun room, the nearby family room, private bedroom and 2-pc bathroom. Ascend to the elegantly lit kitchen area, perfectly designed to create culinary magic and memories. From the the kitchen, you can access the large rear deck which overlooks the stunning property and pool. The spacious living/dining area has an abundance of glorious natural light and overlooks the garden and a propane fireplace for winter nights. On the upper level, there are 3 bedrooms and a 4 PC bathroom, including a particularly large primary with its ensuite 4-pc bathroom and walk-in closet. Both bathrooms nclude In-Floor heat. On the lower level, there is an expansive recreation area, destined to be the entertainment center for family and friends. Additionally, there is as an office, (which could potentially be converted to a bedroom) and a walk-out to the backyard and pool. There is an additional lower level which serves as storage and an in home gym. The double garage features ample space for cars, toys and general storage. The heated in-ground pool is designed to provide maximal fun and entertainment with a hot tub included. Despite the privacy and serenity offered by this beautiful oasis, this property is just a short ride to schools, shopping, hiking trails, golf course, marina and the incomparable Bras D'Or Lake. Its time to start living! Join me for a tour in the lap of luxury. (id:60626)
RE/MAX Park Place Inc.
6720 19 Ave Sw Sw
Edmonton, Alberta
Welcome to this gorgeous fully finished Coventry built home located in Summerside has a fantastic curb appeal, fully landscaped & fenced lot with a front attached garage. The home will impress from the moment you open the door, the main floor showcases hardwood floors, an open concept living, dinning, kitchen & an impressive fireplace and wall unit. The kitchen is a chef's dream with a center island, ceiling height cabinetry, stainless steel appliances and a corner pantry. The main floor is finished with a laundry/mud room & a half bathroom. Upstairs is the bonus room and 3 bedrooms. The bonus room has impressive vault ceilings. The master bedroom features ensuite with a corner soaker tub, nice shower and double sinks. There are 2 good sized bedrooms and a full bathroom. The lovely basement is finished with a family room, bedroom, & full bathroom. The back yard is perfect for family BBQ's and gatherings ,featuring a nice composite deck and a good size patio area with an sprinkler system underground. (id:60626)
The Good Real Estate Company
18 Millcreek Drive
Loyalist, Ontario
Recently constructed sprawling two-storey in a new subdivision just a short drive to the 401 & less than 15 minutes to Kingston. The main floor features laminate flooring throughout with ceramic flooring in wet areas, a large bright living space, open kitchen with stainless steel appliances, peninsula breakfast bar & pantry, connected to the dining area with exterior sliding glass door. A 2 pc powder room & inside entry to the double car garage finish off the main level. The upper level is host to 4 spacious bedrooms including the primary bedroom with walk-in closet & 5pc ensuite possessing a separate tub, upstairs laundry room, & another 5 pc bath. The unspoiled basement awaits your finishing touches offering a bathroom rough-in. Let's not forget the on-demand water heater & HRV. This ideal family home is ready for its proud new owners. (id:60626)
Royal LePage Proalliance Realty
Cityscape Real Estate Ltd.
40 Evergreen Cres
Whitehorse, Yukon
NEW PRICE! Welcome to 40 Evergreen Crescent! Nestled on a quiet street in one of Whitehorse's most desirable neighborhoods, this charming home offers the perfect blend of comfort, style and convenience. Featuring 3 bedrooms/2 bathrooms, this home is ideal for families, professionals or anyone looking to enjoy the best of Yukon living. Step inside to a modern, updated kitchen that's both functional and stylish--perfect for home chefs and entertaining. The home has seen numerous updates throughout, ensuring a move-in-ready experience with a touch of contemporary charm. Outside, the property truly shines. Enjoy a huge backyard with room to relax, garden or play. A powered shop provides space for hobbies, projects or additional storage, while the greenhouse is perfect for those with a green thumb. Close to schools, nature trails and downtown Whitehorse, this property offers the ideal balance of privacy and proximity. Don't miss your chance to own a piece of Porter Creek Paradise! (id:60626)
2% Realty Midnight Sun
857 8 Avenue
Vernon, British Columbia
A well maintained level entry, rancher. with a private back yard. This is ""The Home"" you have been dreaming about. A 2 bedrooms Plus a den home. Open living concept. There is a 3 sided Glass fireplace separating the Living room room the Dining room, A Very special feature. There is Spacious Kitchen & lots of cupboard. the laundry is on the main floor. There is a patio, which is fully covered, with a southern exposure, with a view of the hill side in the distance. the Master bedroom offers a large walk in closet. There is a full, walk down basement in this home. There is a Large double garage. A Nicely landscaped front yard. The home offer a great street appeal. This is the friendliest community. Desert Cove community has a indoor swimming pool, large gathering hall, pool table room, large kitchen for functions, craft room, exercise room. Note ""Bonus"" The lease is paid to the year 2068. Pets approved (subject to approval ) The maintenance fee is $413.45 monthly. View by appointment. Lock Box. Possession negotiable. (id:60626)
RE/MAX Vernon
504 - 50 Lynn Williams Street
Toronto, Ontario
Looking for a condo that doesn't feel like a box?! Welcome to Liberty Village , one ofTorontos most vibrant and walkable communities - and home to your next condo!This neighbourhood has it all: trendy cafes, restaurants, bars, fitness studios, salons, banks, grocery stores - even the GO station and waterfront trails are just minutes away!This is a community full of young professionals, creatives and entrepreneurs, where everything from brunch to boxing class is steps from your door!Inside you'll find a beautifully staged 1+den - you've got 650 sq ft of functional space, with sun soaked west exposure for golden hour vibes every night!The den is no afterthought - Its a real workspace, perfectly set up as a home office and works beautifully for work-from-home or creative space.The bedroom is spacious, enough room for a king size bed if thats your choice but beautifully spaced with a queen and full set up with room to breathe - a rare find in a condo. You'll also get underground parking, a full-sized locker and access to building amenities like a gym, indoor pool, sauna, party room and guest suites.This condo gives you space, light, and lifestyle - all in one of Torontos best urban communities.And heres the bonus: you're just minutes from Budweiser stage and BMO field, where World Cup 2026 matches will be played - making this not just a smart home, but a smart long-term investment, too! (id:60626)
The Agency
21 - 10 Mcpherson Court
Central Elgin, Ontario
Welcome to 10 McPherson Court A Rare Corner Unit on a Quiet Cul-de-sac! This beautifully finished home offers over 1,800 sq. ft. of total living space, blending comfort and functionality across every level. Step into the open-concept upper floor, where modern laminate floors flow seamlessly throughout. The spacious living and dining area boasts clear sightlines and opens onto a walkout patio with breathtaking views the perfect spot for morning coffee or evening relaxation. The large kitchen is designed for both style and practicality, featuring a walk-in pantry and a bright breakfast area ideal for family mornings. The main level includes a generously sized secondary bedroom with a large window and a conveniently located full bathroom. The primary suite offers a peaceful retreat, complete with a walk-in closet and a luxurious 4-piece ensuite. Downstairs, the fully finished basement adds even more living space including a home office, an additional bedroom and bathroom, and a spacious recreation room with a walkout to your own private, neighbour-free, and serene backyard. Dont miss this rare opportunity to own a corner-unit gem in a sought-after location! (id:60626)
RE/MAX Experts
6831 Soda Creek Road
Mcleese Lake, British Columbia
SCENIC FRASER RIVER FRONTAGE - 27 Plus ACRES OF PRIME GROWING AREA. The home offers 4 bedrooms; spacious living room with a new hobby room that has views of the whole property including new hot tub; a spacious bathroom with walk in shower and separate bath tub. The kitchen has up dated appliances. The property is fenced and cross fenced. There are numerous outbuildings including a double detached carport and workshop both with power. There are multiple storage sheds. There are 5 campsites down by the river with amazing views. There is a newer furnace and new hot water tank. Fibre optic internet is available. Enjoy panoramic views from all angles! Located aprox 35 minutes from Williams Lake & Quesnel. (id:60626)
Crosina Realty Ltd.
1515 938 Smithe Street
Vancouver, British Columbia
Welcome to Electric Avenue by Bosa located in the heart of downtown Vancouver! Immaculately kept is this COZY 1 BED+FLEX w/covered balcony facing the inner courtyard. Away from the traffic, this quiet and bright home offers EFFICIENT floor plan with no wasted space. Freshly added: NEW coat of PAINT throughout, Brand-New Laminate Flooring & some NEW Lightings! Other features: Chefs Kitchen w/quartz counters & bar seating, Bedroom w/walk thru closets to a sumptuous ensuite, FLEX (i.e. office /nursery /smart storage). Amenities include 24hr concierge, 2 lovely rooftop gardens (1 w/play area), fitness center, lounge & theatre. STEPS to groceries, dining, entertainment , shopping on Robson/Alberni, Burrard SkyTrain Station. Comes with 1 parking space. Beautiful place to call home! Call Today! (id:60626)
1ne Collective Realty Inc.
7416 Hunterfield Road Nw
Calgary, Alberta
Great Size bi-level on a very quiet street with further development potential. 53' x 110' spacious West facing lot with large oversized newer double detached garage, very large yard, with a sunroom attached off the back. The house is great , original hardwood floors everywhere on the main floor, lots of windows and full with natural daylight, slight vault to the ceilings as well, open kitchen with large dining and living room and 3 large bedrooms up. Balcony in the front off the living room as well. Four piece man bathroom off the hallway. Main floor laundry as well. Lower level has two more big bedrooms, rec room and an illegal suite with kitchen area and another set of washer and dryers. Four piece bath down as well. Being bi-level style there is loads of natural daylight downstairs as well. Located close to the shopping, schools, parks, and transit. The Sunroom, Side-walks and majority of the windows were done only a few years ago. (id:60626)
RE/MAX Complete Realty
3 3110 Cook St
Chemainus, British Columbia
OPEN HOUSE Sunday May1. Welcome home to this immaculately maintained patio home in popular ''Applewood Estates''. Featuring an open plan great room with vaulted ceilings, hardwood floors, updated lighting fixtures, a cozy gas fireplace, glass doors to your private patio and room in the dining area for a hutch. The kitchen offers maple cabinets, lots of counter space including an island, granite countertops, upgraded stainless appliances including a gas stove, and a beautifully tiled backsplash. The large primary bedroom has a walk thru closet accessing a 3 piece ensuite with walk in shower and Italian marble floors. The second bedroom would be ideal as a guest room or office area. Single car garage. This corner unit is situated in a prime location in complex, and features a level entry. The garage is spacious and there is a 6 ft high heated crawlspace for extra storage. Other updates include a heat pump and central vacuum system. This home is move in ready! (id:60626)
Exp Realty (Na)
5 - 3070 Thomas Street
Mississauga, Ontario
Fabulous location in the sought after community of Churchill Meadows. Freshly renovated, just grab your stuff and move in! Perfect for first time buyers! Freshly painted, new carpets, new kitchen cabinets, some new appliances and new quartz countertops. Beautifully maintained and ready for a new owner! Main floor features open plan layout with eat-in kitchen and lots of light, perfect place for hanging out with family or entertaining. Small outdoor area ideal for summer BBQ's right off of the kitchen! The lower level features a great size primary bedroom with lots of closet space and a generously sized second bedroom. Well-maintained complex with inviting grounds, lots of visitor parking and kids play area. (id:60626)
RE/MAX Professionals Inc.














