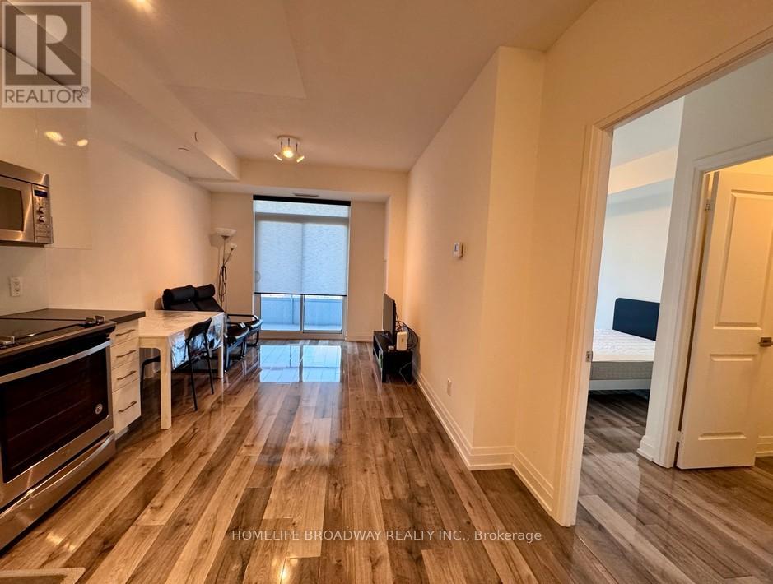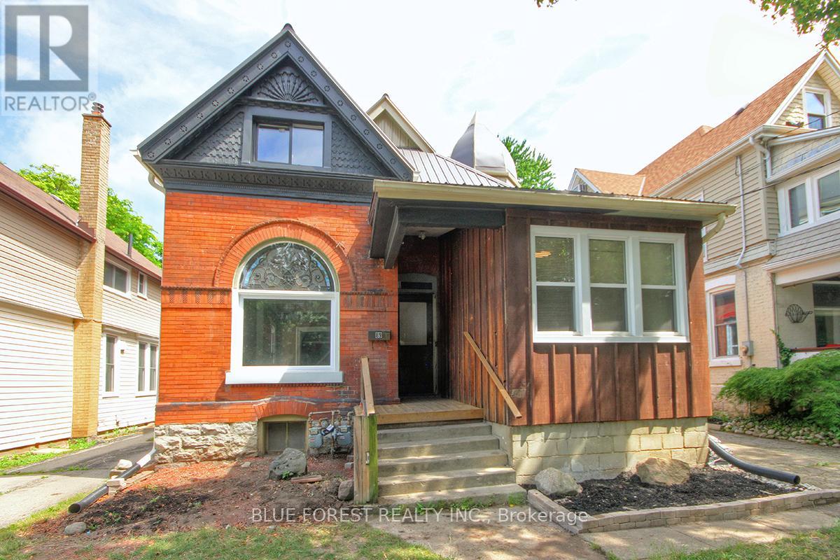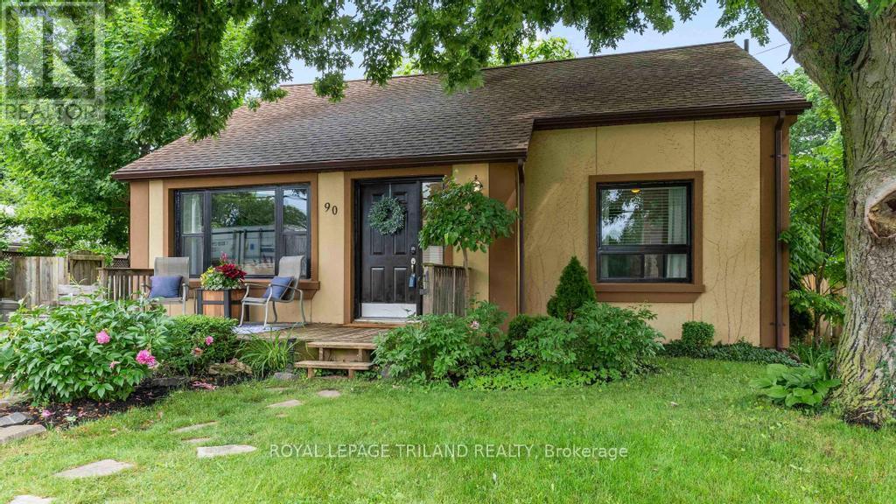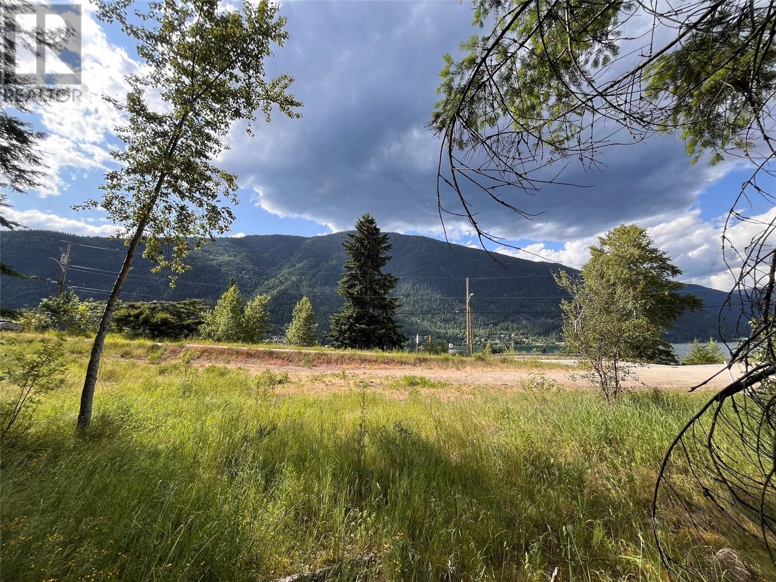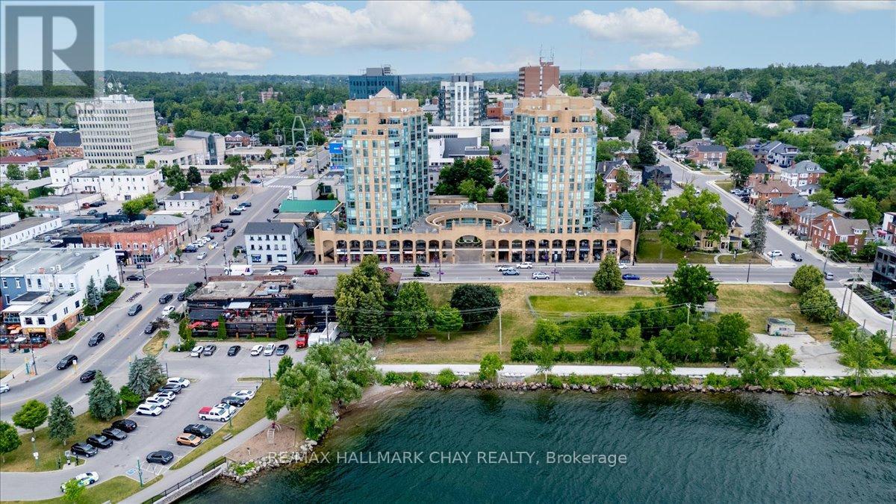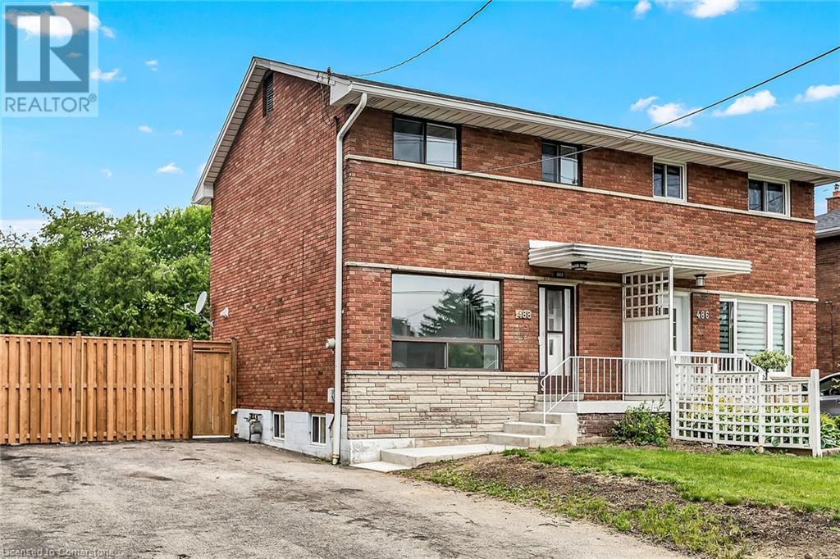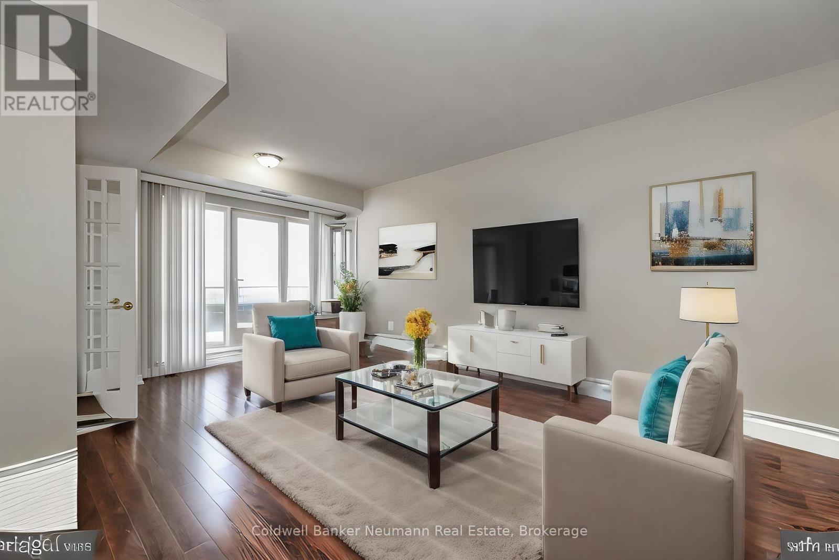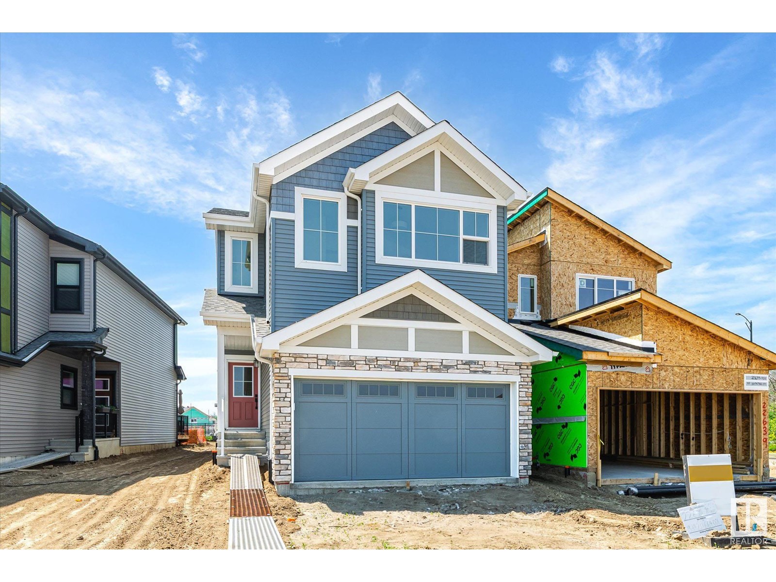612 - 591 Sheppard Avenue E
Toronto, Ontario
660SF, 9-foot Ceilings Well-kept unit at The Village Residences by Liberty! This Bright West facing 1 Bed + Den unit offers a Full-Length Balcony with an Unobstructed view (Den can be used as a 2nd bedroom or office) . The Primary Bedroom includes an upgraded Ensuite Bathroom with Frameless shower door and a Large Walk-in Closet. Modern Kitchen w/upgraded S/S Appliances and Backsplash! Laminate floor throughout! The unit included 1 parking! Amenities: 24-hr Concierge, Amazing Rooftop Outdoor terrace, Exercise Room, Golf Stimulator, and more! Location Location Location! Across from Bayview Village shopping center; 3-minutes walk to Bayview Subway Station (Line 4); Few stops to CF Fairview Mall or TTC Main Line 1! Easy access to Hwy 401 & 404; Parks, Hospital, schools, YMCA are all nearby! Ready to Move In. Must See to appreciate! (id:60626)
Homelife Broadway Realty Inc.
89 Gladstone Avenue
St. Thomas, Ontario
Investor Alert - This is an updated/renovated brick duplex century home conveniently located in the Court House area close to all amenities. It is a side-by-side duplex - luxurious 3bedroom/2 story unit & a 1 bedroom unit. Both units are vacant. Ideal situation for moving in & having the other unit cover a lot of the costs. Quiet street with friendly neighbours.The house has 2 separate gas metres & 3 separate hydro metres & 3 updated breaker panels.2 Separate Reliance water heaters. Shared single driveway. Lots of parking in the front & in the rear of the property. Basement is attached to the 3 bed unit & has it's own laundry facilities. Laundry hookup is in the 1 bed unit. Recent upgrades to the house includes the following: New metal roof 2017-Freshly painted 2025-furnace Dec 2019. New kitchen & new bathroom 2025 - 8 new north pole windows April 2021 - All galvanized steel water pipe within the house completely upgraded to PEX pipe. Screen Door and front window 2025. Carpeting andFlooring 2025. Wood Fence & wood stairs in the backyard 2025. Some painting done to the exterior 2025. Wood Fireplace in the living room is presently not functional. Book your showing before it's gone. (id:60626)
Blue Forest Realty Inc.
#13 8132 217 St Nw
Edmonton, Alberta
Welcome to prestigious Village on the Lakes @ Rosenthal. Built by Parkwood Homes, this stunning bungalow townhome condo has a superior design with all the bells & whistles you need to LIVE COMFORTABLY. Incredible west-facing LAKE VIEWS from its FINISHED WALK-OUT BASEMENT complimented by lower concrete patio PLUS massive rec room, gas fireplace, bdrm, flex space, den, 4pc bath & abundance of storage. Main level is equally impressive w/jaw dropping design & openness. Welcoming foyer, front office & vaulted ceilings floods space w/great natural light. Incredible kitchen boasts eat-on centre island, granite countertops, hi-end SS appliances, under-mount lighting, espresso cabinetry & dining/living area with the most serene upper-level deck & breathtaking views. Convenient laundry room w/cabinetry & access to attached oversized garage (w/taps). Owner’s suite w/ensuite featuring dual sinks, private stall & WIC. Close to Casino, all amenities & easy access to Anthony Henday for effortless commutes. New shingles! (id:60626)
Real Broker
90 Queen Street
Thames Centre, Ontario
Welcome to your next home in the heart of Dorchester, a sought-after small-town community offering the perfect blend of tranquillity and convenience. This beautifully maintained4-bedroom, 2-bathroom home is ideal for families, downsizers, or anyone looking to enjoy the charm of a quiet neighbourhood with easy access to nearby amenities. Step inside to discover a warm and inviting layout designed for comfortable living. The generous living spaces flow seamlessly, while large windows invite natural light and views of the lush, private backyard a perfect retreat for kids, pets, and entertaining guests. Easy access to the kitchen are two tiered decks with the option of installing a Gas BBQ. The main floor offers two bedrooms and a full bathroom while the upper floor has another full bathroom and two bedrooms each with lots of storage space or a space that can be reimagined for children. The basement is ready for your finishing touch to create a family room or home office. The basement also offers plenty of storage space while housing the laundry facilities. Close proximity to a number of local schools, the Thames river and scenic walking trails. This home offers the peace of small-town living with the convenience of city amenities nearby. Whether you're relaxing in the backyard or taking in the natural beauty of nearby trails, this is a property that truly feels like home. (id:60626)
Royal LePage Triland Realty
1102 Bealby Street
Nelson, British Columbia
Developers pay attention to this 0.62 acre apartment friendly site with great views overlooking Kootenay Lake. This in an easily accessed corner lot in a great location that's below the snow line in winter and has low-slope arterial roads connecting it to downtown for an easy commute with the bike route nearby as well. Just blocks from the waterfront pathway and an easy walk past the local coffee shop on the way to Lakeside park. Short commute to Selkirk 10th Street campus, LVR or Hume Elementary. Great views of the West Arm of Kootenay Lake. GST is applicable over and above the asking price. Drone photos from various elevations are available to help you get an idea of what the view would be like at different floors. (id:60626)
RE/MAX Four Seasons (Nelson)
171 Alexandra Street
Port Colborne, Ontario
This 1920s-built, 2-storey home exudes classic character and charm, nestled in a prime neighbourhood on a peaceful, mature tree-lined dead-end street. Just a short distance from Lake Erie, H.H Knoll Park, Sugarloaf Marina, as well as schools, restaurants, shopping, and urgent care, this location offers both tranquility and convenience. The main level features a spacious and bright dining and living area perfect for family gatherings, alongside a 4-season sunroom that's ideal for relaxing with a book or as a hobby area. The bright, white kitchen features a double sink, ample cabinet space, and flows into a generous family room complete with a cozy fireplace and a large bay window. Upstairs, you'll find four well-sized bedrooms, including a primary bedroom with double closets and enough space to comfortably accommodate king-sized furniture. The 3-piece main bathroom is also located on this floor. Outside, enjoy the beautiful, partially shaded greenspace, thanks to mature trees, and an interlock patio to enjoy dining and lounging. In the backyard, you'll find a 20ft x 15ft garage, along with a large storage shed for additional outdoor storage. (id:60626)
Bosley Real Estate Ltd.
807 - 140 Dunlop Street E
Barrie, Ontario
Spacious 2-bedroom, 2-bathroom 1,100 Sq Ft Renaissance front suite with panoramic views of Kempenfelt Bay. Located on the 8th floor providing spectacular views of Kempenfelt Bay and gorgeous sunrises. Spacious living room with separate dining room and kitchen overlooking the dining area. A fresh kitchen with white cabinetry and white appliances, layout provides ample counter space and storage. Full 4-piece ensuite, and second main bath with walk-in shower. Two parking (Tandem) and locker included. Fantastic facilities include indoor pool, hot tub, sauna, exercise room, party room, games room & many social activities, there is always something special happening. On site management, superintendent, dual elevators & visitor parking. Fees include heat, hydro, water, parking, and all of the common elements. Conveniently located within walking distance to downtown, beach, marina, walking/bike trails & Go Station. Steps to the beach, restaurants, shopping and many festivals and activities. Centrally located close to everything. (id:60626)
RE/MAX Hallmark Chay Realty
Martin's Lake Scenic Waterfront Log Home
Leask Rm No. 464, Saskatchewan
Experience the tremendous potential in this lakefront paradise log home an hour’s drive north of Saskatoon. This is a unique +3,500 sq foot custom designed 2 story Saskatchewan log home on titled land at the south end of Martins Lake. Buyer and Buyer’s agent to verify measurements. Preserve land is on the north side of the house and the south side land does not appear to support the ability to construct a residence. You get some space and privacy at this lakefront home. Seller states there is a 2,200 sq foot heated crawlspace, water tanks for your water storage and a 1,500-gallon septic holding tank. The hard work is done, and this home is now ready for your finishing touches. Currently formatted as a 3-bedroom, easy potential to take the room listed as office and frame a small wall to make it a 4th bedroom. This home is great for weekend get aways or year-round living. Martins Lake Regional Park is just up the lake and has a nice public beak, 9-hole golf course, watersports, fishing, and there is a restaurant in the area. If you are looking for your own lakeside retreat, and didn’t want to build from scratch, you’ll appreciate the work completed so far to give this home tremendous potential. (id:60626)
Boyes Group Realty Inc.
488 Upper Kenilworth Avenue
Hamilton, Ontario
Great east mountain location. Freshly renovated from top to bottom - new kitchen, bathrooms, flooring, interior doors, light fixtures, dishwasher, furnace and AC, entrance and backyard cement staircases, cement patio, fence, and more. Move in ready! (id:60626)
Rockhaven Realty Inc.
409 - 60 Old Mill Road
Oakville, Ontario
Welcome to Oakridge Heights nestled right in the heart of Oakville, just a few minutes from Highway 403 and the Oakville GO transit terminal. This 2-bedroom 2-bathroom corner unit offers a bright and airy ambiance with its own electric fireplace for those dark chilly nights and a private balcony for the warm ones. The master bedroom features a convenient four-piece en suite and a generous walk-in-closet, while the secondary bedroom has its own 3-piece cheater en suite. Modern amenities include an indoor pool, billiards room, exercise facility, sauna, and party room, catering to every lifestyle need. With designated visitor parking available on-site, convenience is paramount for guests. Positioned in one of Oakville's most coveted communities, residents enjoy easy access to upscale shopping, dining, parks, and waterfront trails, as well as seamless commuting options to downtown Toronto and beyond. (id:60626)
Coldwell Banker Neumann Real Estate
22635 90 Av Nw
Edmonton, Alberta
Welcome to the beautiful Sicily model by award-winning City Homes! Located in Rosemont, near the future rec centre, schools, amenities including Costco, and with quick access to the Whitemud & Anthony Henday. This 2000+ sq ft home is complete with a double attached garage and side entry to the basement with 9' foundation —perfect for future suite potential. Step inside to find stylish finishings and an open-concept main floor centered around the executive kitchen with gallery-style fridge/freezer, built-in microwave & oven, cooktop, and granite counters. The main level also features a flex room perfect for an office, plus pantry and 2pc bathroom. Upstairs is a bonus room, laundry, main bath, and 3 bedrooms including a spacious vaulted ceiling primary retreat with walk-in closet and a 5pc ensuite with soaker tub – this suite is sure to impress. This brand-new home is move-in ready with quick possession available! (id:60626)
RE/MAX River City
9 Bartlett Avenue
Grimsby, Ontario
Build your dream home. Grimsby enjoys the tranquility of small-town living, it is conveniently located near major urban centers, within 30 minutes of the U.S. border..There is a thriving arts scene, with the Grimsby Art Gallery and Public Library, the Grimsby Museum, and many festivals and events. This home is is 1.3 km to beach and water on Lake Ontario, enjoy hiking on the Bruce Trail, biking and cross-country skiing in conservation areas and has over 30 parks and Located in the wine bench this home is in close proximity to many wineries and restaurants. (id:60626)
Keller Williams Complete Realty

