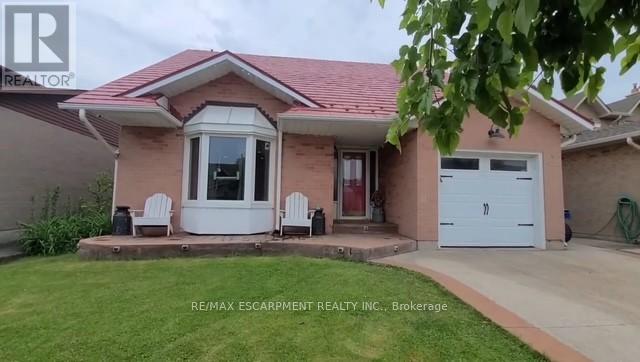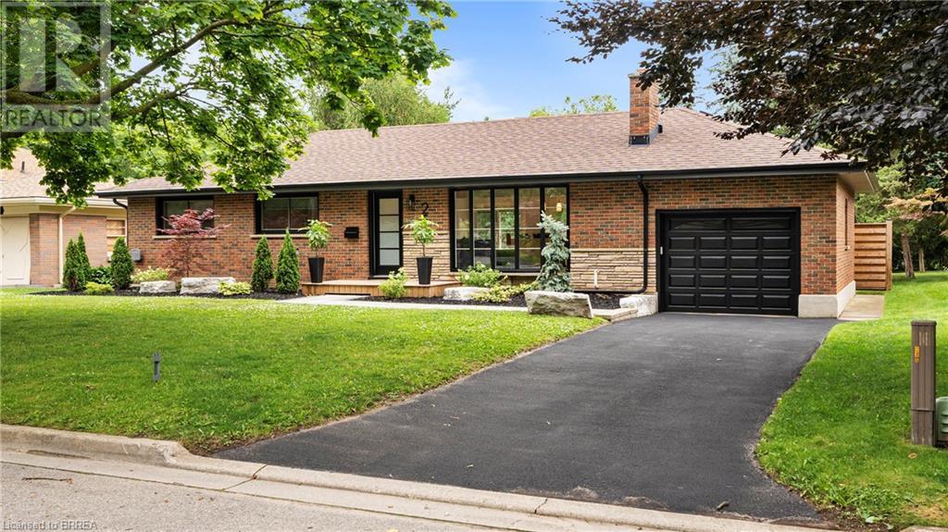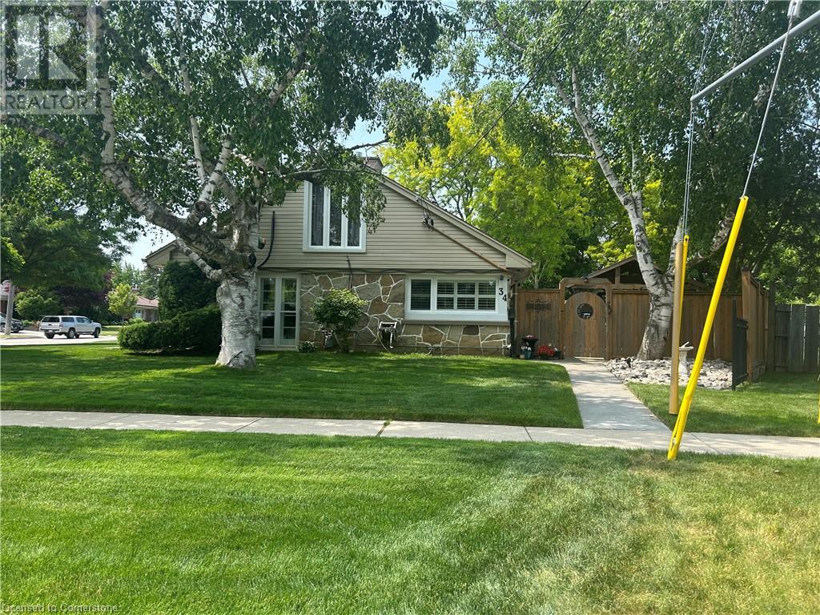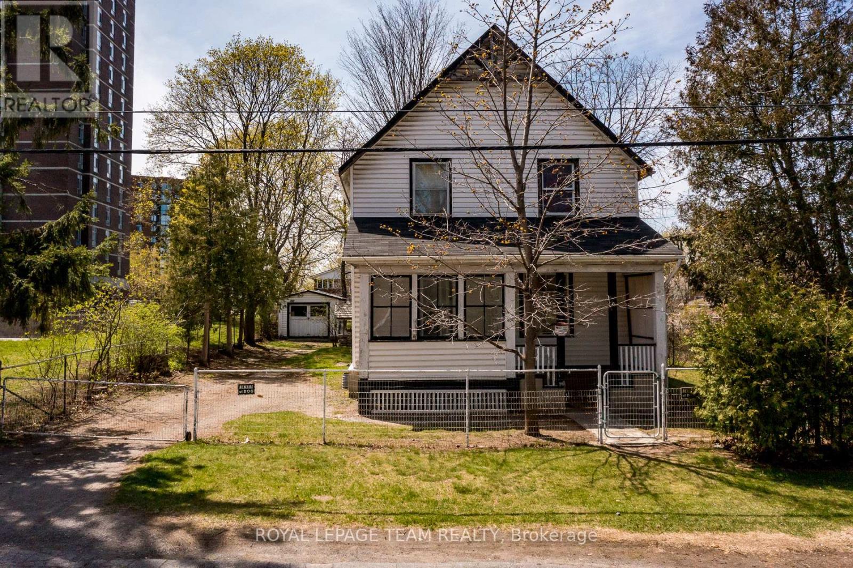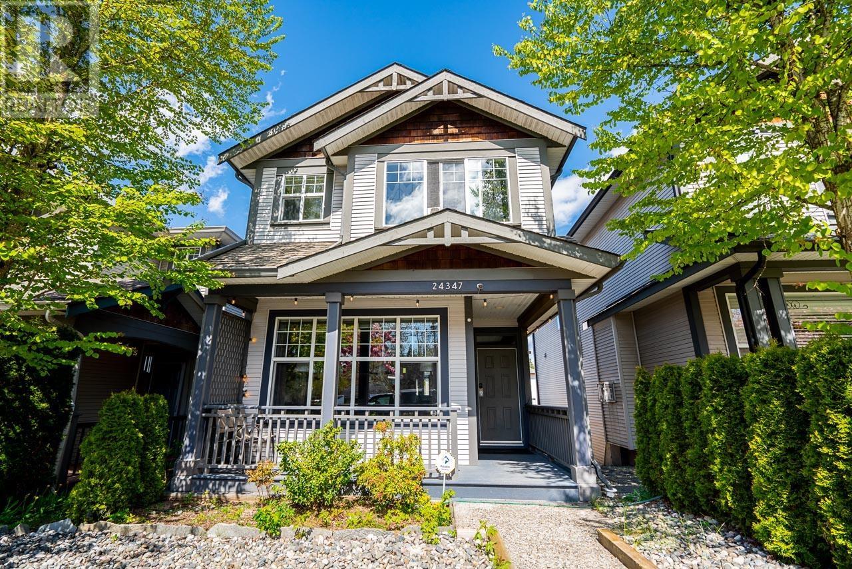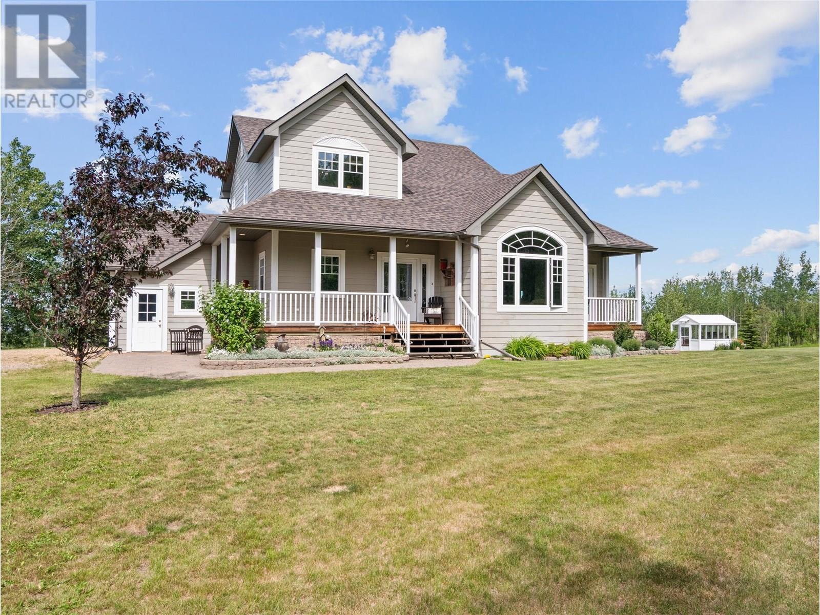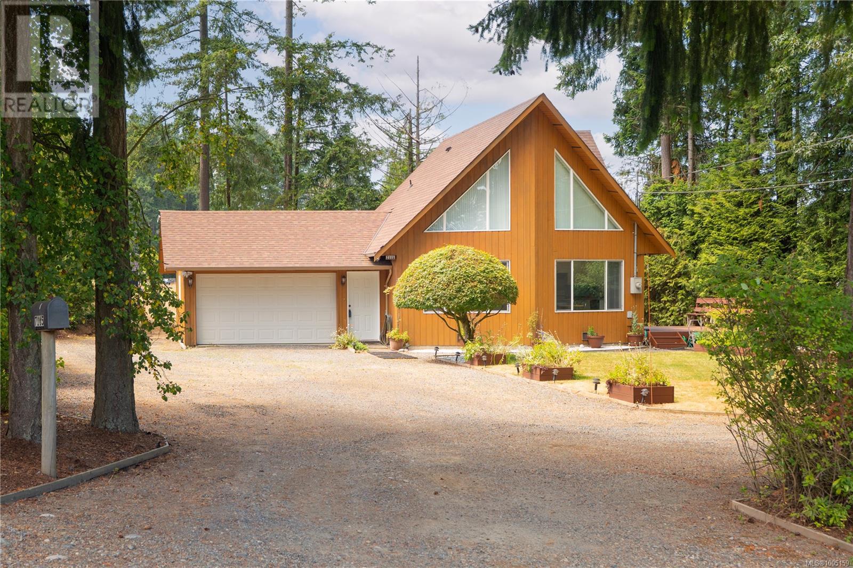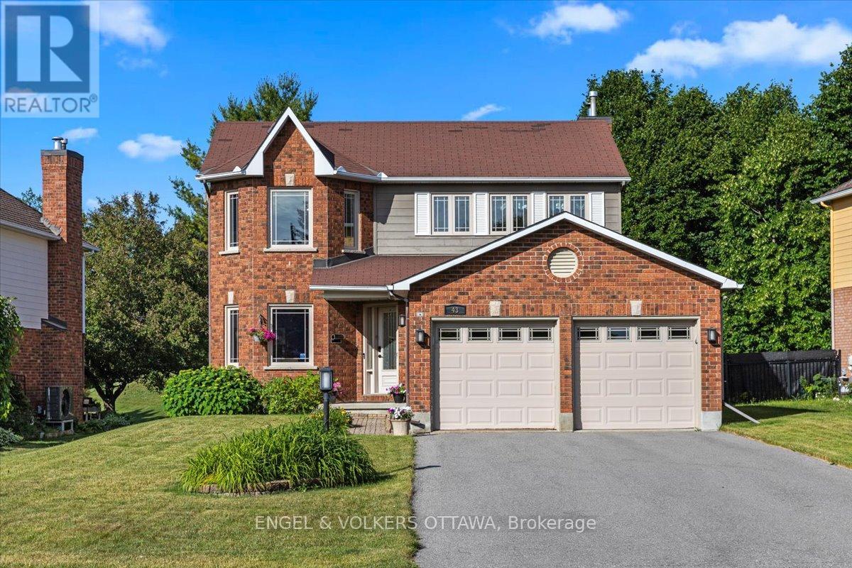1383 Langley Circle
Oshawa, Ontario
WOW - THIS STUNNING HOME NESTLED ON A QUIET CUL-DE-SAC, SITS ON ONE OF THE LARGEST CORNER LOTS IN THE NEIGHBORHOOD OFFERING EXCEPTIONAL PRIVACY AND A POOL-SIZED BACKYARD, PERFECT FOR OUTDOOR ENJOYMENT.STEP INSIDE TO A MODERN, WHITE KITCHEN FEATURING STAINLESS STEEL APPLIANCES AND QUARTZ COUNTERTOPS, SEAMLESSLYFLOWING INTO A SPACIOUS FAMILY ROOM, A SEPARATE LIVING ROOM, AND A COZY FIREPLACEIDEAL FOR GATHERINGS ANDRELAXATION.ELEGANT OAK STAIRS WITH IRON PICKET RAILINGS LEAD TO THE SECOND FLOOR, WHERE YOU'LL FIND GENEROUSLY SIZED BEDROOMS, INCLUDING A LUXURIOUS PRIMARY SUITE WITH FRENCH DOORS, A SPA-LIKE 5-PIECE ENSUITE, A DEEPSOAKER TUB, AND A SLEEK GLASS SHOWER.THE FULLY FINISHED WALK-OUT BASEMENT ADDS INCREDIBLE VERSATILITY WITH A 3-PIECE BATH, LIVING AND DINING AREAS,AND A KITCHEN PERFECT FOR EXTENDED FAMILY OR RECREATION. COMPLETELY CARPET-FREE, THIS HOME IS BRIGHT AND CONTEMPORARY, FEATURING LARGE SUN-FILLED WINDOWS AND SPACIOUS CLOSETS THROUGHOUT.DONT MISS THIS RARE GEM! (id:60626)
RE/MAX Crossroads Realty Inc.
448 Acadia Drive
Hamilton, Ontario
Excellent 3 Bedroom 2 story home. Prime Mtn location. Modern layout. Newer vinyl plan flrs. Newer steel roof 2021. Newer exposed aggregate concrete drive & patio. newer eaves. Window & Doors 2020. Impressive ledger stone in living & dining room. Family rm w/ gas fireplace. N/Gas BBQ & Firepit. Wood pizza over. Prime bedroom w/ ensuite/. Spacious bedrooms. Lrg loft and storage area. Entertaining bsmt w/ bar, dart board and video games. Rec rm w/ electric FP. Dream yard w/ heated inground pool. Tiki bar. Covered Canopy. Great for entertaining. Must see! (id:60626)
RE/MAX Escarpment Realty Inc.
448 Acadia Drive
Hamilton, Ontario
Excellent 3 Bedroom 2 stry home. Prime Mtn location. Modern layout. Newer vinyl plan flrs. Newer steel roof 2021. Newer exposed aggregate concrete drive & patio. newer eaves. Window & Doors 2020. Impressive ledger stone in living & dining room. Family rm w/ gas fireplace. N/Gas BBQ & Firepit. Wood pizza over. Prime bedroom w/ ensuite/. Spacious bedrooms. Lrg loft and storage area. Entertaining bsmt w/ bar, dart board and video games. Rec rm w/ electric FP. Dream yard w/ heated inground pool. Tiki bar. Covered Canopy. Great for entertaining. Must see ! (id:60626)
RE/MAX Escarpment Realty Inc.
701 Villa Nova Road
Waterford, Ontario
Discover an exceptional 22-acre parcel of land at 701 Villa Nova Road, offering a rare opportunity in the scenic countryside of Norfolk County. Ideally situated just minutes from the Waterford community, this expansive property features a mix of open fields and treed areas—perfect for a future country estate, hobby farm, or potential residential development. The landscape offers both wide, sunlit spaces and shaded woodland, providing a unique blend of functionality and natural beauty. Mature tree lines, gently rolling terrain, and a quiet rural setting create a private and picturesque backdrop for your vision. With convenient access to local amenities, this location offers the ideal balance of rural charm and everyday convenience. Seize the chance to shape your future in one of Southern Ontario's most desirable countryside settings—bring your vision to life at 701 Villa Nova Road. (id:60626)
Revel Realty Inc
25 Seneca Crescent
Brantford, Ontario
Welcome home to 25 Seneca, in one of the quietest and mature neighbourhoods in all of Brantford. This little nook is one of Brantford’s best kept secrets that most people don’t even know exists. Surrounded by an abundance of maturity and character from the minute you make the turn, you will see exactly why this is where you want, no HAVE, to live. Step through the contemporary glass door into your very own modern master piece. From the open concept floor plan, engineered hardwood floors or decorative shiplap wall, to the high end show stopping kitchen with a waterfall quartz island. Trust me, the first 10 seconds of the tour will take your breath away, and you probably won’t get it back until you walk back out that door. The main floor of this home offers 3 bedrooms and a gorgeously finished main bathroom with floor to ceiling marble tile. Stepping down the stairs you will be welcomed by a finished rec room stretching the full length of the house. Now for the part of the house all of you want, but never expected. In the second half of the finished basement is where dreams come true. A health and wellness space fully equipped with a home gym, cold plunge, another jaw dropping bathroom and FULL CEDAR SAUNA, yes you heard me, a real sauna in your very own basement. The rise of health and fitness is on everyone’s mind and here’s your chance to take it even more seriously than you already do. Sitting on a massive 1/4 acre lot inside the city it’s hard to believe this house really does exist and that it can be yours. See? I told you that your breath wouldn’t come back anytime soon, and it probably won’t until you call this one YOURS. Welcome HOME. (id:60626)
RE/MAX Twin City Realty Inc.
34 Queensway Drive
Brantford, Ontario
Unique flagstone bungaloft home in Henderson Survey w/1,697 sq ft of living space. This home offers 2-mn flr bdrms (1-currently being used as den\office). 2-car attached, insulated & heated garage. 4-pc bath, double living rm separated by a 2-sided flagstone gas fireplace. The kitchen w/modern white cupboards w/slide out shelves & a movable island w/2-stools. Spiral staircase leads to a huge master bdrm loft w/3-skylights and sliding door access to an upper deck w/hot tub. Fenced in backyard oasis w/patio covered by a 12’ x 14’ gazebo, 18’ x 40’ lazy-L pool w/new liner in 2021. 200 amp service, 2-Ductless A/C units w/upper unit also a heat unit, irrigation system. (id:60626)
Comfree
109/209 - 30 Glen Elm Avenue E
Toronto, Ontario
Discover an exceptional opportunity to own in one of Torontos most coveted boutique buildings tucked away on a quiet court. This spacious 1,240 sq' two-storey residence offers a rare blend of privacy, tranquility, and outdoor living. Enjoy seamless indoor-outdoor flow with a generous 20' x 10' private terrace surrounded by lush, manicured gardens. The open-concept living and dining space offers a comfortable and airy layout. The kitchen offers ample cupboard space, generous counter space, and quality appliances. Upstairs, the primary bedroom features a large walk-in closet and walk-out to a second outdoor terrace, offering a quiet spot to relax with garden views. The second bedroom has a large window, and double closet. This beautifully maintained, low-rise 41-unit building is known for its community feel, beautiful landscaping, and impeccable care. Walk to everything; subway, shops, Balfour Trail, parks, schools, and top local restaurants. (id:60626)
Keller Williams Referred Urban Realty
830 High Street
Ottawa, Ontario
ATTENTION DEVELOPERS!! R4N - Residential Fourth Density Zone - Rare opportunity in Britannia Heights on a 66' x 121.47 LOT Area: 7,965.29 ft (0.183 ac) allowing a wide range of residential building forms including multi unit dwelling, low rise. The immediate neighborhood is a mix of single family residential, townhome, low rise and high rise apartment developments. Close to everything! Public transit, walking distance to amenities, shops and restaurants. Buyers must due their own due diligence in regards to development options. IF you're not ready to develop immediately there is a 2 storey (4 bedroom, 1 bath) home on the property with new propane furnace & new 200amp service, rent it out until ready to develop! Endless possibilities....Phase I environmental completed. Close to amenities, shopping and easy access of the 417. (id:60626)
Royal LePage Team Realty
24347 102 Avenue
Maple Ridge, British Columbia
**COUNRTY LANE ESTATES**Excellent Maple Ridge Albion area that is close to all amenities. 2200 sqft 3 storey house on a 2347 sqft South facing lot. The recent reno's include Stainless Steel appliances, laminate floors(2025), carpets, ROOF(2019), gutters, lighting, FURNANCE(2022), landscaping(2025), washer/dryer(2022), redone cabinets(2025) & paint. This home features 3 bedrooms up with 2 FULL bathrooms along with laundry area. The main floor has a big living, dining room & kitchen. The basement is FULLY FINISHED into 2 bedrooms & Rec-Room. The backyard is an entertainers delight with Hot-Tub, Gazebo & a BBQ area that is fully fenced & private. There is lane access with a single garage along with 2 additional parking spots & also parking in front. Call for more information or to book a private viewing. (id:60626)
Century 21 Coastal Realty Ltd.
13162 Willow Valley Estates Road
Dawson Creek, British Columbia
This could be the one you've been watching and waiting for. Every detail attended to and no corner cut on this wonderful property minutes from town at the very end of the road. Custom designed and built in 2007. Over 4000SF on 3 floors. Main floor features maple HW and ceramic tile floors. Soaring 18' ceilings in the foyer. Tall south facing windows draw loads of sunlight into the formal living and dining rooms. The north and east profiles feature open kitchen / family room / nook. Loads of natural birch cabinets and granite counters. Wood stove in Living room. Laundry and a powder room just inside the garage entry. The deck has ceramic tile flooring and glass railings offering incredible views. Above you'll find 3 bdrms / 2 ba including the sprawling primary with walk-in closet and ensuite. Walkout basement has 2 rec rooms: Home gym, hobbies or hang out spaces for kids and teens? 1 large bdrm, 4 pc bath and loads of storage. State of the art mechanical with In-floor, hydronic radiant heat throughout (in-slab bsmnt and garage) HRV unit continuously provides fresh air + supplemental forced air heat if ever needed. Water is cistern + dugout (exterior taps). Reverse Osmosis in kitchen sink and refrigerator. The grounds are spectacular. Wonderful barn with 3 stalls plus tack room and hay loft. Riding ring, greenhouse with water, fire pit, loads of planters with perennials and shrubs. Words don't do it justice, check the photos. Call your Realtor now for a private tour. (id:60626)
RE/MAX Dawson Creek Realty
7115 Peterson Rd
Lantzville, British Columbia
Welcome to coastal living in Lower Lantzville! This charming two-bedroom, two-bathroom home sits on a beautiful half-acre lot offering privacy, space, and the relaxed lifestyle this sought-after community is known for. Thoughtfully maintained, the home features a bright and functional layout with ample natural light and garden views. On the main level you will find the kitchen, living room, bedroom and 4 piece bathroom. Upstairs offers a loft space with access to the primary bedroom with 3 piece ensuite. Enjoy your morning coffee on the patio surrounded by mature trees. Just a short walk to the ocean, beaches, and the quaint village center, this property blends peaceful rural living with unbeatable access to amenities. A rare opportunity in a prime location! All measurements are approximate and should be verified if important. (id:60626)
460 Realty Inc. (Na)
43 Weslock Way
Ottawa, Ontario
Welcome to 43 Weslock Way, a rare offering in the heart of Kanata Lakes, backing directly onto the 13th hole of the Kanata Golf & Country Club. With no rear neighbours and year-round views, this 3+1 bedroom, 3 bathroom home blends comfort, space, and lifestyle in one of the citys most sought-after neighbourhoods. The oversized 54 x 125 lot features a spacious deck with gas lines for both a BBQ and a fire pit - perfect for entertaining or relaxing outdoors. Inside, the main level offers a formal living room, an elegant dining room, and a bright kitchen with an eating area and sunny views of the backyard. Just off the kitchen is a cozy family room featuring skylights, a gas fireplace, and picture-perfect views of the golf course. Hardwood floors run throughout the main and second levels, and all three upstairs bedrooms are generously sized. The spacious primary suite features double closets and a beautifully updated 4-piece ensuite with a stunning standalone tub. The fully finished basement offers a rec room, cold storage, workout area, additional bedroom, ample storage, and a radon mitigation system for added peace of mind. In the warmer months, enjoy direct access to golf, trails, and nearby walking paths. Come winter, the backyard becomes the perfect toboggan hill, with cross-country skiing right outside your door. With a main floor laundry room, double garage, and thoughtful updates throughout, this home checks every box. (id:60626)
Engel & Volkers Ottawa


