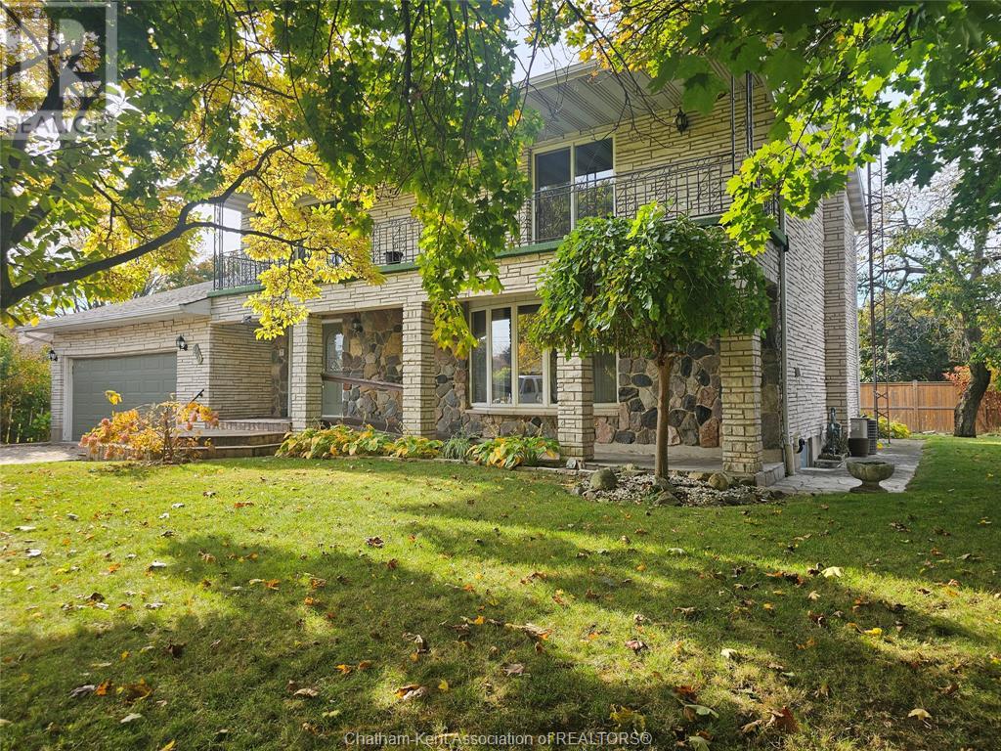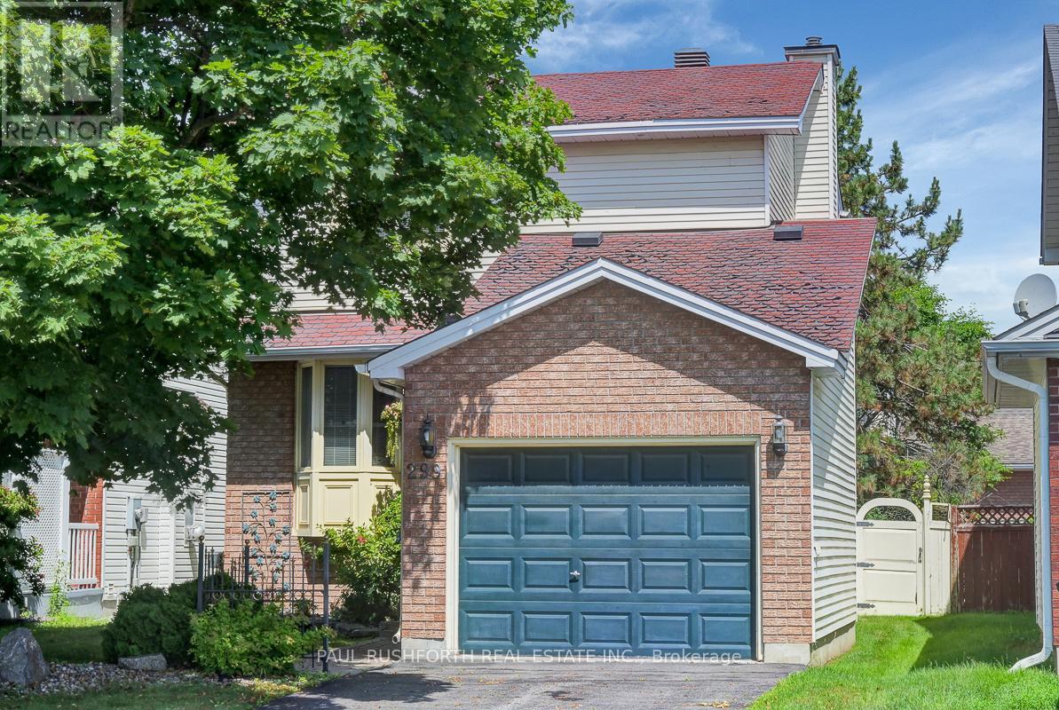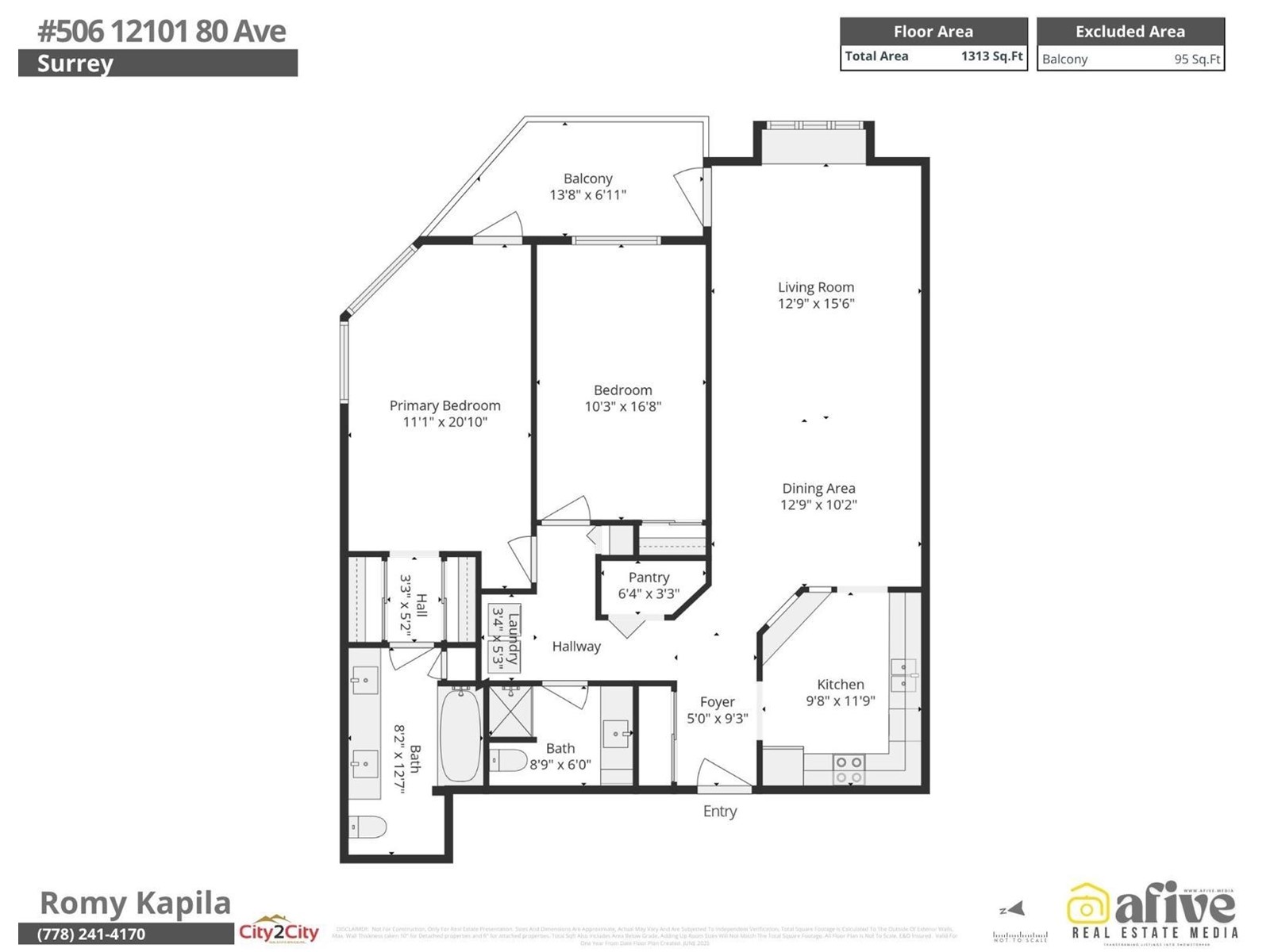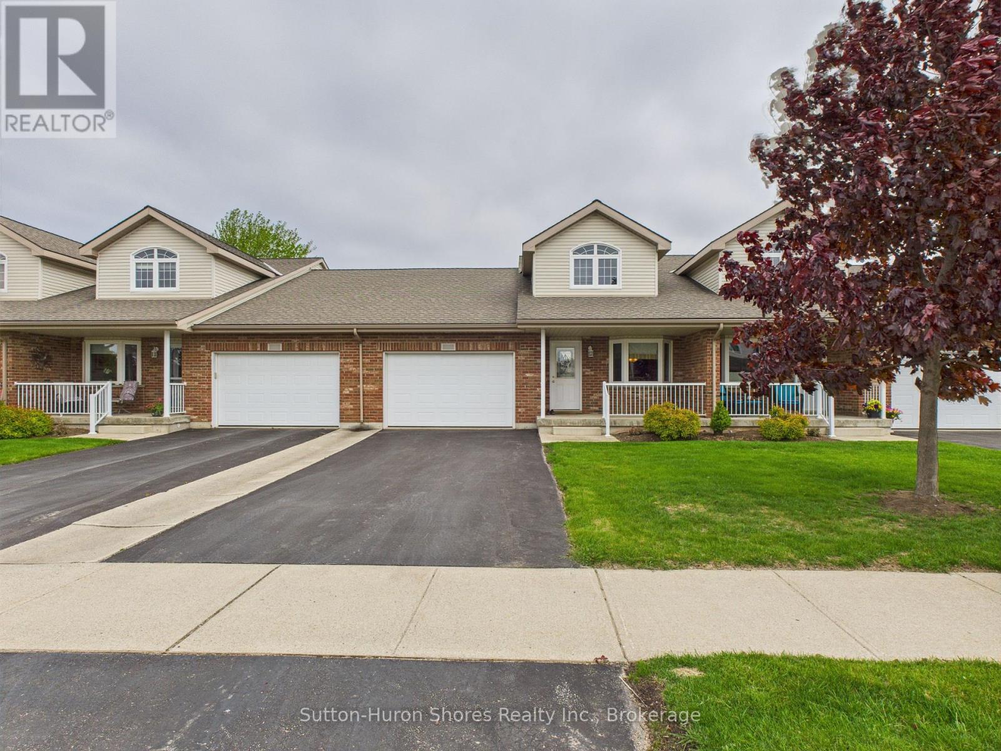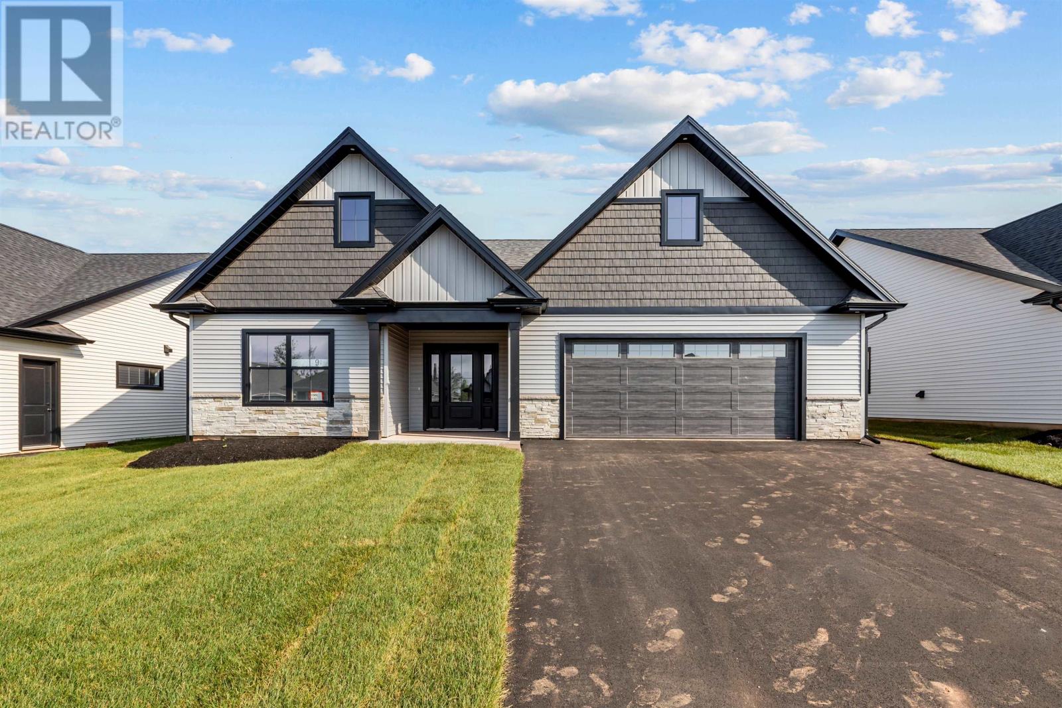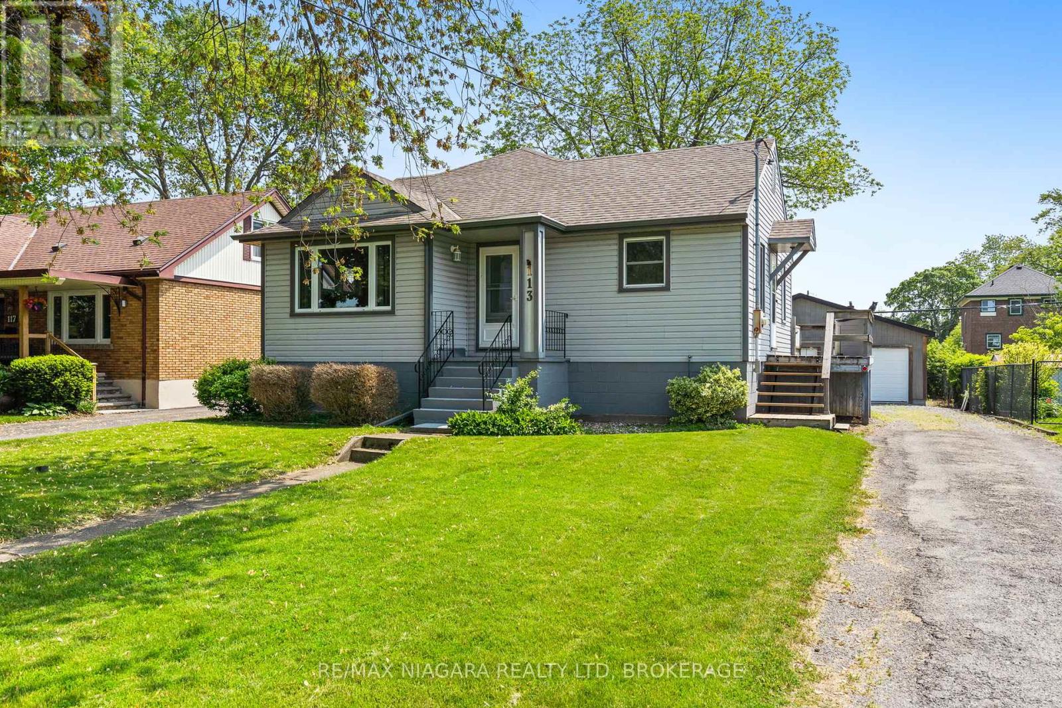140 Little Street South
Blenheim, Ontario
You won’t want to miss 140 Little Street South! This elegant two-story brick home combines timeless style with practical features for family living. Upstairs, it has four spacious bedrooms, including a master bedroom with an ensuite bathroom and two bedrooms with balcony views. The home includes three and a half bathrooms, designed to meet the needs of a busy household. The main floor features a convenient laundry room and a formal dining room, while the attached double-car garage offers ample storage and secure parking. A full basement provides an ideal space for entertaining. With its blend of comfort, functionality, and space, this home is made for memorable family gatherings and everyday living. Reach out today to book your private viewing! (id:60626)
Realty Connects Inc.
299 Tompkins Avenue
Ottawa, Ontario
Welcome to this well maintained 3 bedroom, 2.5-bath detached home nestled in a family-friendly and highly desirable community, ideal for first-time buyers or investors alike. The main level features a traditional layout with a separate living room and dining room, along with a bright, eat-in kitchen that offers plenty of space for casual dining and everyday living. Upstairs, you'll find three good sized bedrooms, including a spacious primary suite complete with a 3 piece ensuite and a full main bath. The unfinished lower level provides endless potential for customization whether it be a recreation room, home office, or additional living space. Step outside to a fully fenced and beautifully landscaped backyard featuring a deck and a tranquil pond, creating your very own private oasis perfect for outdoor relaxation. A fantastic opportunity in a prime location. Don't miss your chance to make this home your own! Some photos have been virtually staged. (id:60626)
Paul Rushforth Real Estate Inc.
506 12101 80 Avenue
Surrey, British Columbia
Prime location on Scott road for an end unit, top floor 2 bdrm 2 bathroom spacious apartment. Open, bright corner unit on very quiet street. Vault ceilings, pearl oak kitchen. In-suite laundry, enough storage. Huge master bedroom has an en suite bathroom with his and her closets. Both the bedrooms have ideal spacing for privacy. Independent balcony that opens up to green space. 2 dedicated underground parking slots & 1 additional storage in basement, close to access to elevators. Complex offers beautiful courtyard. Walking distance to Grocery store Fruiticana, Banks, restaurants, Superstore, Best Buy, Canadian Tire, transit at door step transit. Good opportunity for first time buyers. (id:60626)
City 2 City Real Estate Services Inc.
821 - 86 Dundas Street E
Mississauga, Ontario
Your chance to live in brand new building centre of Cooksville. Introducing Art form high-rise condos by Emblem Developments. Brand new, never lived-in 1 bed + spacious den in the heart of Mississauga offers an open concept living/dining area with a spacious balcony, a modern kitchen with stainless steel appliances, a versatile den, and in-suite laundry. Floor-to ceiling windows provide plenty of natural light. Live the lifestyle you deserve with 24/7concierge, gym, yoga studio, co-working spaces, rooftop terrace with cabanas, BBQ area, party room, and more. A perfect blend of style, comfort, and unbeatable location! Conveniently located near schools, parks, transit, hospital, and minutes from Square One & highways QEW and403. Steps from the new Cooksville LRT station in the heart of Mississauga. (id:60626)
Ipro Realty Ltd.
489 Andrew Street
Saugeen Shores, Ontario
Welcome to easy, low-maintenance living in this well-kept bungaloft-style condo, perfectly situated in the south end of Port Elgin just a short walk to shopping, dining, and the beach. This thoughtfully designed home offers everything you need on the main level, including a bright eat-in kitchen, open-concept dining and living areas with soaring ceilings, a spacious primary bedroom with walk-in closet, and a 4-piece ensuite that also houses convenient main floor laundry. Upstairs, a versatile loft overlooks the main living space, ideal for a cozy family room, guest space, or home office along with a second bedroom and another full 3-piece bathroom. The basement features a cold room, a large open area that's ready to be finished to your taste, and a rough-in for a third bathroom, offering potential for additional living space as your needs evolve. Enjoy peace of mind with a $240/month condo fee that includes lawn care and snow removal, perfect for first-time buyers, retirees, or investors seeking a lock-and-leave lifestyle. Take the virtual 3D tour and reach out to your REALTOR today to book your private showing. (id:60626)
Sutton-Huron Shores Realty Inc.
1 Hayward Street
Little Current, Ontario
One-of-a-Kind 3-Bedroom Bungalow with Spectacular Views in Little Current, Manitoulin Island Discover this unique, custom-designed 1,650 sq. ft. bungalow perfectly situated on an expansive, fully serviced residential lot in the heart of Little Current. This thoughtfully laid-out home offers stunning sunset vistas and breathtaking panoramic views of the LaCloche Mountains. The spacious interior features a bright and welcoming living area that opens to a generous kitchen, ideal for both everyday living and entertaining. The home includes 3 bedrooms, 1.5 bathrooms, and no stairs—making it easily accessible and comfortable for all ages. The master suite and living room form the central hub, with a private West wing housing two additional bedrooms and a full bath, all boasting picturesque views. Recent upgrades include new flooring throughout, new central air, a forced-air furnace, and a stylish foyer with polished ceramic tiles. A brand-new roof with a 10-year warranty adds value and peace of mind. Additional highlights include a convenient laundry/pantry room, an attached garage, a large concrete front deck, a cozy wood deck, and a meticulously landscaped yard with a vast paved driveway. This rare property combines comfort, thoughtful design, and natural beauty—truly a one-of-a-kind opportunity on Manitoulin Island. (id:60626)
Bousquet Realty
186 Queen Street
Dutton/dunwich, Ontario
Welcome to this elegant 3-bedroom, 2.5-bathroom home located in the heart of Dutton a cozy, close-knit farming community just minutes from schools, parks, and Highway 401. Combining refined finishes with small-town charm, this property is perfect for families, professionals, or investors. Step inside to an airy open-concept layout with 9-foot ceilings, expansive living and dining areas, and beautiful quartz countertops that elevate the kitchen and entertaining space. Natural light fills every corner, creating a warm, inviting atmosphere. Upstairs, enjoy three spacious bedrooms, including a luxurious primary suite with a walk-in closet and private ensuite. Each additional bedroom offers plenty of space and flexibility for guests, children, or a home office. The highlight of this home is the unfinished basement, which features a separate entrance and oversized above-grade windows providing an abundance of natural light rarely found in lower levels. This space is ideal for creating a bright, fully functional income suite, in-law apartment, or additional family living space. Additional perks include an attached garage, great curb appeal, and a location that offers both tranquility and convenience (id:60626)
RE/MAX Centre City Realty Inc.
Century 21 First Canadian Corp
91 Holmes Lane
Charlottetown, Prince Edward Island
Prepare to be impressed when you enter this fantastic new build in the family-friendly community of East Royalty. Welcome to 91 Holmes Lane, located in the Horseshoe Hill Estates subdivision. This home features an abundance of natural light and a layout designed for easy living and entertaining. You will be impressed with the open concept which features a beautiful kitchen with custom cabinets, quartz countertops and a walk-in pantry. The master bedroom suite with a walk-in closet, ensuite bathroom with a quartz countertop and custom tiled shower makes bedtime and waking up a little easier. Other highlights of the property include central air, in-floor heating, heat pump, tray ceiling, home warranty, covered deck, veranda and bench seating at the entrance. Enjoy easy access to schools, shopping, golf and only minutes to downtown. Please note, the interior photo's are a facsimile of 89 Holmes. The layout is similar, the kitchen island, vanities and beam are a slightly darker colour. (id:60626)
RE/MAX Charlottetown Realty
113 Linwood Avenue
Port Colborne, Ontario
This house is much larger than it appears! Get inside this 4 bedroom 2 bath character home to appreciate all the space. There is room for all of the family to gather in the huge family room with a cozy natural gas fireplace and glass doors to a private patio and fenced rear yard. Enjoy family dinners around your dining table set up in the original living room off the kitchen with plenty of cabinets and a convenient side door. But wait until you check out this garage. Over-sized double, insulated garage with a sub panel will be the personal escape for him or her. Don't worry about storage-you have a full basement. Shingles (2014), owned Hot Water Tank (2023), Forced Air Gas Furnace and C/A (2003). Come enjoy all that Port Colborne has to offer including unique eateries, amazing beaches and trails, wineries and craft breweries and some of the best fishing around! (id:60626)
RE/MAX Niagara Realty Ltd
206 - 18 Hollywood Avenue
Toronto, Ontario
Not your average 1+Den condo(den can be 2nd bdrm)- this ones huge and perfectly placed! With 965 sq ft of spacious, thoughtfully laid-out living, this bright suite in Hollywood Plaza feels more like a home than a condo. Conveniently located on the second floor- no long waits for elevators here! The open-concept layout offers room to truly live, theres space for a proper dining area and bar stools at the breakfast bar. The king-sized primary bedroom features a walk-in closet plus two built-ins, while the oversized den with French doors easily doubles as a second bedroom or a stylish home office. Steps to Yonge & Sheppard subway, dining, shopping, top schools, and every amenity you could need! Exceptional amenities include a 24-hour concierge, indoor pool, saunas, fitness centre, party room, and guest suite. If you're tired of cramped layouts and tiny dens that barely fit a desk, this one is a must-see! (id:60626)
Royal LePage Signature Realty
179 Lake Breeze Drive
Ashfield-Colborne-Wawanosh, Ontario
Amazing location! This fabulous 1595 sq foot Cliffside B with sunroom model is located on a premium outside lot in the very desirable Bluffs at Huron! From the welcoming covered porch to the spacious open concept interior, this home is sure to impress! Features include an inviting front foyer, stunning kitchen with an abundance of cabinets, center island, quartz counter tops, pantry with slide-out shelving, soft closing drawers and premium upgraded appliances! The living room offers upgraded lighting and a custom installed fireplace. Theres also a cozy sunroom with cathedral ceiling and patio doors leading to a rear concrete patio. The large primary bedroom offers a walk-in closet and 3pc ensuite bath including an upgraded vanity with quartz counter top. The second bedroom and main 4pc bathroom with huge linen closet and vanity with quartz counter top are located just down the hall. There's also a separate laundry room with access to the large 2 car garage. Additional upgrades include California shutters throughout, natural gas BBQ hookup and wiring for a hot tub! This impressive home is located in an upscale 55+ land lease community, with private recreation center including a games room, billiards room, library, work-out room, sauna and indoor pool and is situated along the shores of Lake Huron, close to shopping and several golf courses. Call your agent today for a private viewing! (id:60626)
Pebble Creek Real Estate Inc.
3107 9887 Whalley Boulevard
Surrey, British Columbia
Park Boulevard by Concord Pacific - Experience modern urban living at 9887 Whalley Boulevard in the heart of Surrey. This bright and spacious 2 bedroom plus open den condo boasts a desirable southeast exposure, flooding the unit with natural light. Enjoy relaxing or entertaining on the expansive, long balcony. This unit includes the added convenience of EV parking and a storage locker. Residents enjoy access to an impressive array of amenities, including a state-of-the-art fitness centre, a luxurious swimming pool, a badminton court and an elegant entertainment lounge, all befitting the discerning lifestyle. Located in a vibrant community with easy access to amenities, transit, and entertainment. (id:60626)
Sotheby's International Realty Canada

