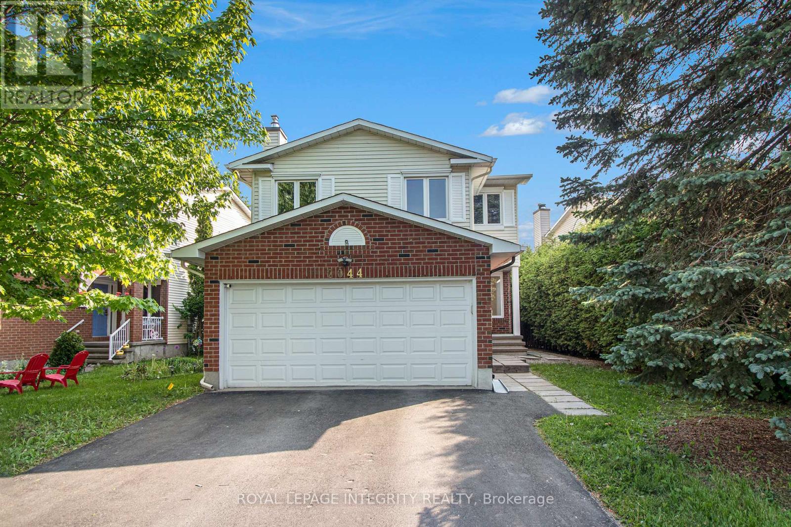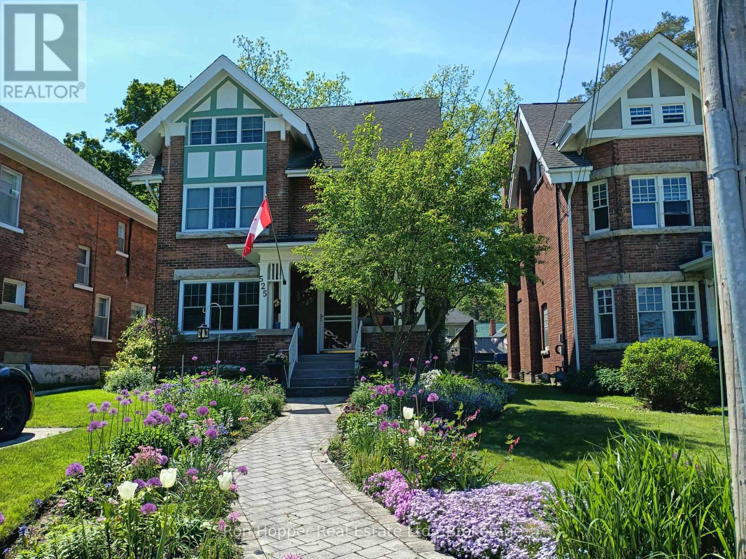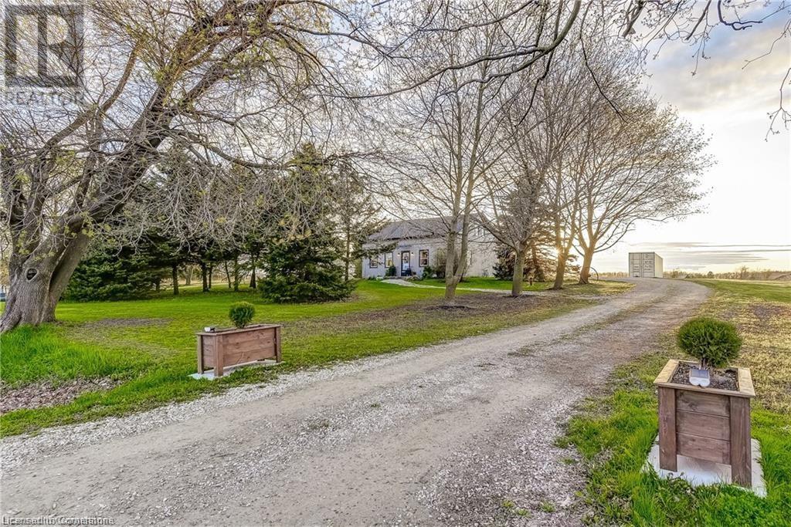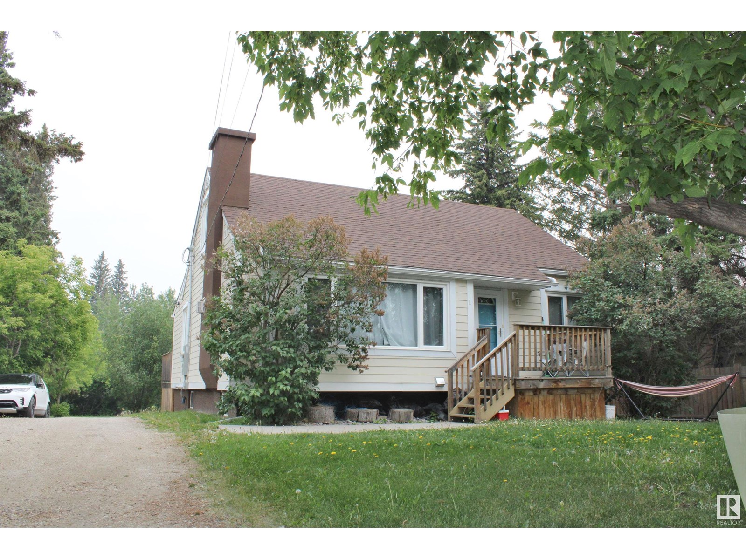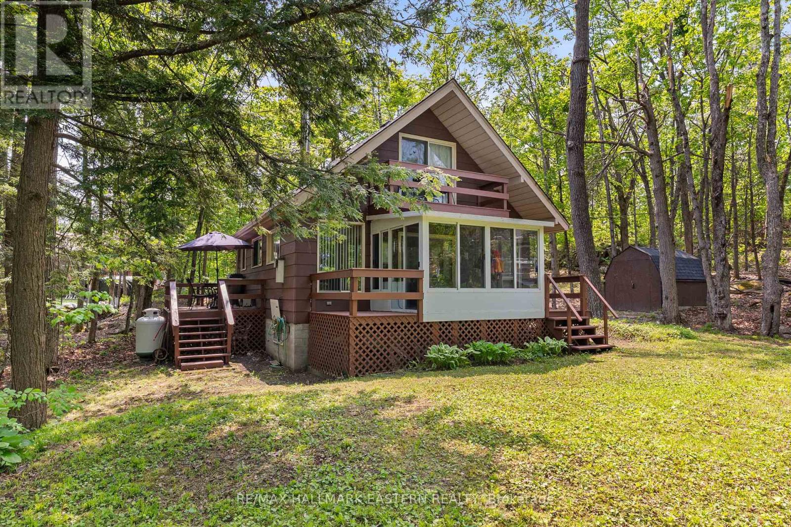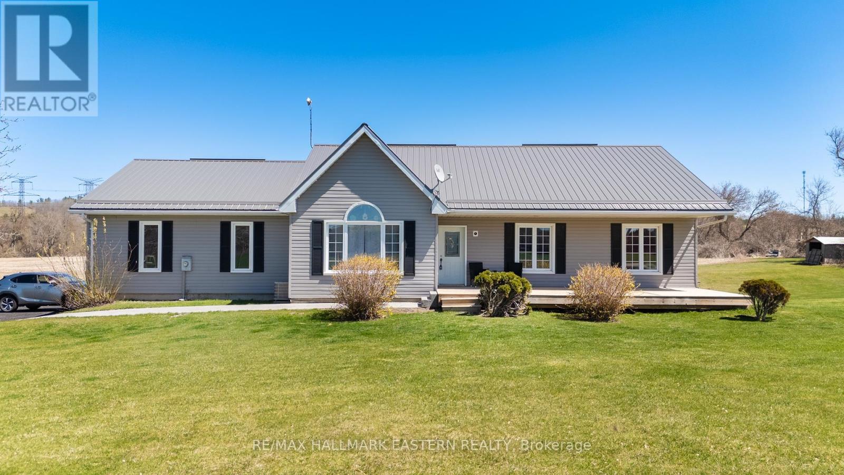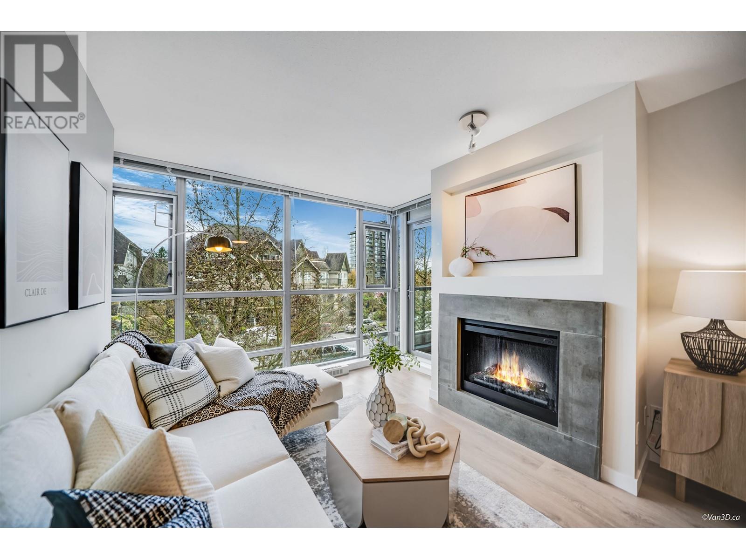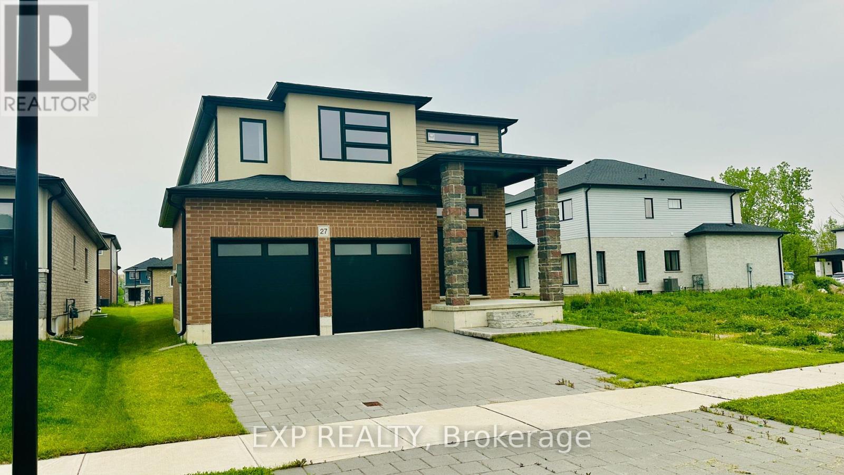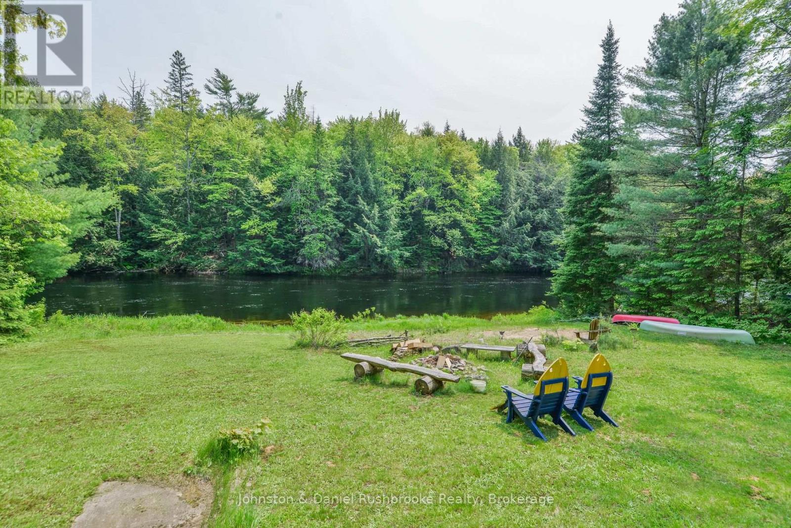2044 Wildflower Drive
Ottawa, Ontario
Welcome to 2044 Wildflower Drive, located in the highly desirable Queenswood Heights South neighborhood. This spacious 4-bedroom, 2.5-bathroom home, complete with a professionally finished basement, is brimming with potential and ready for your vision. Step inside to discover a grand foyer and a modern, family-friendly layout. The sunlit kitchen, featuring stainless steel appliances, provides the perfectcanvas for culinary creativity, while the living and dining areas showcase elegant hardwood floors, offering a warm and inviting space for gatherings. Upstairs, the graceful curved staircase leads to a cozy family room, highlighted by an energy-efficient electric fireplace perfect for relaxing evenings. The generously sized primary bedroom is your personal retreat, featuring a 3-piece ensuite and a spacious walk-in closet.The professionally finished basement expands the living space further, with a bright 4th bedroom, abundant natural light, and a room prepped for an additional bathroom. Outdoors, the fully fenced yard is ideal for children and pets to play safely. Recent updates include: Light light fixtures and ceiling fan, freshly painted throughout, brand new carpet upstairs, beautifully modernized kitchen and bathrooms (2021), upgraded most windows (2021), a repaved driveway (2024), foundation repairs with a 10-year warranty (2024), and a new A/C system (2021). Conveniently located within walking distance of parks, schools, and Innes Road amenities, this home combines a fantastic location to build memorable moments. Move-in ready for the next family. Book a showing today. (id:60626)
Royal LePage Integrity Realty
525 9th Street E
Owen Sound, Ontario
Step into timeless elegance with this stunning Victorian-style home offering over 3,100 sq. ft. of beautifully maintained and thoughtfully updated living space. Rich with character and classic details, this residence seamlessly blends historic charm with todays conveniences. The custom kitchen is a true centre piece featuring in-floor heating, pantry area and patio to rear deck, quality finishes, and modern functionality. There is a main floor 3-piece bathroom and spacious laundry room. Then there is a large formal dining room and grand living room with original hardwood floors and a gas fireplace that set the stage for both relaxing and entertaining. Upstairs, you will find four generously sized bedrooms, one is currently serving as a home office, and another that includes a lovely built-in sunroom. A luxurious 5-piece bathroom completes the second level. The finished third floor, offers even more flexibility, with a fifth bedroom, 2-piece bathroom, large family room (or potential sixth bedroom), and a dedicated storage area perfect for growing families or multi-use living. Throughout the home you will find original oak floors, updated windows (with some stained glass preserved), and classic Victorian decor create a warm, sophisticated ambiance. Major systems including electrical and plumbing have been updated for peace of mind. Outside, enjoy ample parking options with front drive access, as well as a garage and carport at the rear. This is more than a home, it's a piece of history, lovingly maintained and ready for its next chapter. (id:60626)
Ron Hopper Real Estate Ltd.
422 - 180 John West Way
Aurora, Ontario
Move-in ready 1-bedroom plus den condo in Auroras highly sought-after Ridgewood building, offering stunning private balcony views of the lagoon, conservation area, and unforgettable sunsets. This bright, open-concept unit features engineered hardwood floors, granite kitchen counters, stainless steel appliances (fridge, stove, built-in dishwasher, built-in microwave), washer and dryer, modern track lighting, and all existing light fixtures and window coverings. The spacious den is ideal for a home office. Enjoy exceptional building amenities including a concierge, party/media room, gym, and a beautiful outdoor saltwater pool. Includes one parking space and one locker. Heat, air conditioning, and water are all included in the maintenance fee. Located within walking distance to shops, restaurants, fitness centers, movie theatre, and Aurora GO Station, with easy access to Highway 404 and Walmart Plaza. (id:60626)
Right At Home Realty
2452 County Rd 4
Stone Mills, Ontario
Welcome to 2452 County Road 4, beautifully renovated modern farmhouse nestled on just under 4 acres of scenic countryside in the heart of Stone Mills. Surrounded by mature trees, open meadows, and the peaceful sounds of nature, this timeless board-and-batten home perfectly blends thoughtful modern updates and rustic character while offering an idyllic retreat for those seeking the beauty and simplicity of country living. The home makes a stunning first impression with its classic silhouette, metal roof, polished concrete floors with a wide front entryway that invites you to slow down and stay awhile. Inside, the heart of the home is the spacious new kitchen, where you'll find room to gather, cook, and connect. With its open layout, the kitchen flows seamlessly into a dining nook bathed in natural light, perfect for family meals or morning coffee overlooking the trees. The main floor living room features oversized windows that frame the surrounding greenery, and rustic finishes that speak to the home's heritage. A main floor bedroom, 3-piece bath, and generous mudroom add functionality and flexibility for guests or home office space. Upstairs, the primary suite feels like a private retreat, complete with a luxurious 5-piece ensuite bath featuring a soaking tub and views of the countryside. Two more spacious bedrooms, another full bathroom, and convenient second-floor laundry complete the upper level, combining comfort with everyday practicality. Outside, the property is a dream for hobbyists, homesteaders, or anyone drawn to nature. With a mix of wooded areas, open lawn, and a rustic barn feature, there's ample space to garden, raise chickens, or simply relax under the stars. Whether you're planting in the spring, harvesting in the fall, or sitting by the firepit in the evening, every season is made for memory-making here. This is more than a home - it's a place to live, surrounded by nature and filled with character. (id:60626)
Exp Realty
#1-4 4913 47 Av
Stony Plain, Alberta
Location, revenue, flexibility, quality construction and land size are all available on this property! 4 LEGAL SUITES (all with their own addresses) are all on this 1 acre property. The C3 zoning provides for a pedestrian oriented residential, service & retail environment and allows for a long list of permitted and discretionary uses. Live onsite and allow tenants to pay your mortgage, use as a revenue property or run your office/retail business from the property...the possibilities are endless. Current leases in place. Possibility of adding a 4-5 suite building to the north side of the current structures with utilities already in place for the expansion. (id:60626)
RE/MAX Real Estate
3759 #3 Highway
Hagersville, Ontario
Welcome home! Renovated Century Farmhouse, where character and charm meets modern living! Nestled in a quiet and desirable area on 0.92AC in rural outskirts of Hagersville surrounded by farmland and mature treed setting. Step inside and be greeted by the warmth of the abundance of natural light and desirable open concept floor plan. With approx. 1800sqft of living space there's ample room for everyone to unwind, entertain, and spend time together. The heart of the home lies in the spacious kitchen complete with stone counter tops, a large island, and stainless-steel appliances. Main floor also features a renovated 3pc bathroom, spacious living room, dining space and convenient laundry/mud room. Second levels offers 3 bedrooms and a renovated 4pc bathroom Once you walk out to the expansive yard, you’ll not only enjoy the peace and tranquility but great entertainment amenities such as fire pit, lovely large gazebo perfect to relax and sip your morning coffee or gather in the evening to watch some outdoor movies. This property also features a detached garage, parking for up to 10 vehicles, unfinished partial basement with dirt floor that could be used for storage, hydro one updated from road to house, custom blinds in bedrooms/bathrooms and living room, laminate flooring throughout water pump and updated 200amp. Don’t miss this amazing opportunity to live in this beautiful community approx. 30mins to Hamilton/Dunnville/Simcoe, 15mins to Lake Erie/Grand River. (id:60626)
Right At Home Realty
#1-4 4913 47 Av
Stony Plain, Alberta
4 LEGAL SUITES on 1 acre +/- in Stony Plain allowing for current cash flow and room for expanding by building. The home was substantially rebuilt making effective age 2014 and the basement suite in main home was completed in 2020. The detached garage upper suite was completed in 2018 with the main level converted into suite in 2020. Property includes (1) 3 bedroom suite, (2) 2 bedroom suites and (1) bachelor suite (could easily be made a 1 bedroom). Great location with all amenities close by and quality construction throughout. The property has C-3 zoning which provides for a long list of permitted and discretionary uses. Possibility of adding a 4-5 suite building to the north side of property with the utilities already in place for the expansion. (id:60626)
RE/MAX Real Estate
68 Irwin Drive
Trent Lakes, Ontario
Welcome to your lakeside retreat on Big Bald Lake, part of the desirable Trent-Severn Waterway with access to five lakes without locking. This well-maintained, four season chalet-style cottage offers 150 ft of private shoreline on a beautifully treed lot with level terrain at the water's edge. Featuring 3 bedrooms, a full 4-piece bath, and an open-concept kitchen, dining, and living area with hardwood accents and a cozy propane fireplace. Enjoy peaceful views from the glass sunroom or step outside to the spacious deck and dock for outdoor living. The upper lakeside bedroom includes a walkout balcony for serene morning coffee moments. Recent updates include a new water pump and UV system (2024) and a newly re-shingled roof (2024). Across the lake, 283 acres of privately owned managed forest create a tranquil, undeveloped view. A nearby jumping rock adds fun for the adventurous, and you're just minutes from stunning turquoise waters of Sandy Lake Beach - perfect for swimming and paddling. This turn-key property is being sold fully furnished with all contents included. (id:60626)
RE/MAX Hallmark Eastern Realty
2791 County Rd 30 Road
Brighton, Ontario
Discover your dream home at 2971 County Rd 30, Codrington! This updated lovingly cared for 3-bedroom, 2-bathroom bungalow boasts cathedral ceilings, main floor laundry and new laminate flooring, and a large basement with a dry bar and walk out to your backyard. Enjoy the convenience of a resurfaced driveway, stamped concrete walkway and an attached 2-car garage. Relax on your private back deck with a rejuvenating hot tub. Upgrades include a new metal roof (2020), all new siding, lifetime warranty newer windows and doors (2012, all but 3 windows in primary bedroom), and a brand-new furnace (2023). The basement offers a large rec room plus two extra rooms that can be used as an office, playroom or whatever your heart desires. There is also a large utility room that offers even more storage space and a walk up to the garage. This home boasts pride of ownership and offers plenty of storage! Perfectly situated just 15 minutes from Campbellford, Brighton, or Highway 401, making commuting a breeze. Don't miss this incredible opportunity! (id:60626)
RE/MAX Hallmark Eastern Realty
226 9371 Hemlock Drive
Richmond, British Columbia
Full Concrete Low-rise building. The 'Mandalay' built by the reputable Cressey developer. SOUTH-FACING with treed views! MOVE-IN READY and PROFESSIONALLY STAGED, this two bedroom, two bathrooms, two balconies unit comes with an efficient floorplan - all windows and balconies are facing sunny-side south! This building was designed with park-like setting in mind, and has a sizeable clubhouse, indoor pool, steamroom, jacuzzi, gym and outdoor courtyard. This unit comes with 1 Parking and 1 Storage. Plenty of visitor parking available. Short walk to Garden City Park Lagoon, Henry Anderson Elementary. If you're a first-time buyer, downsizer, investor this home could be ideal for you! Call Agent for viewing. (id:60626)
Oakwyn Realty Ltd.
27 Triebner Street
South Huron, Ontario
Welcome to 27 Triebner Street, a stunning 4-bedroom, 4-bath home built in 2022 by Vandermolen Homes in the elegant Buckingham Estates community of Exeter. Offering over 2,277 sq ft of beautifully finished living space with an additional 967 sq ft awaiting your personal touch, this home impresses with 9-foot ceilings on all levels, a bright open-concept layout, and stylish finishes throughout. The chef-inspired kitchen features white cabinetry, a farmhouse sink, stainless steel appliances, a walk-in pantry, and an island with breakfast bar, flowing seamlessly into the sun-filled family room. Upstairs, youll find a luxurious primary suite with a 5-piece spa-like bath and walk-in closet, along with two bedrooms featuring private ensuites and a shared bath for the remaining two. Highlights include a grand foyer with cathedral ceiling, hardwood staircase, carpet-free flooring, main-floor laundry, and a spacious lot with a striking stone facade, interlocking driveway, and covered porch. Situated just 20 minutes from Grand Bend beach and close to parks, schools, trails, golf, and morethis is upscale family living at its finest! (id:60626)
Exp Realty
1287 Sherwood Forest Road
Bracebridge, Ontario
Nestled on the shores of the beautiful Muskoka River, this cheerful family cottage offers 100' of south-facing, sunny frontage and a gently sloping, sandy waterfront, ideal for children of all ages. The open-concept cottage features over 1000 sq ft of living space with 3 bedrooms and a 4 pc bathroom. The river-facing deck, just off the cottage dining room, is perfect for BBQing and entertaining. The property is private, and the level yard, shaded by trees, creates a great children's play area. Explore boating, kayaking, and paddling on the river. In the evenings, gather around the river-view firepit for s'mores. There's also a bunkie and parking for 6+ cars--only minutes to the town of Bracebridge for shopping and dining and accessible by a year-round municipal road. (id:60626)
Johnston & Daniel Rushbrooke Realty

