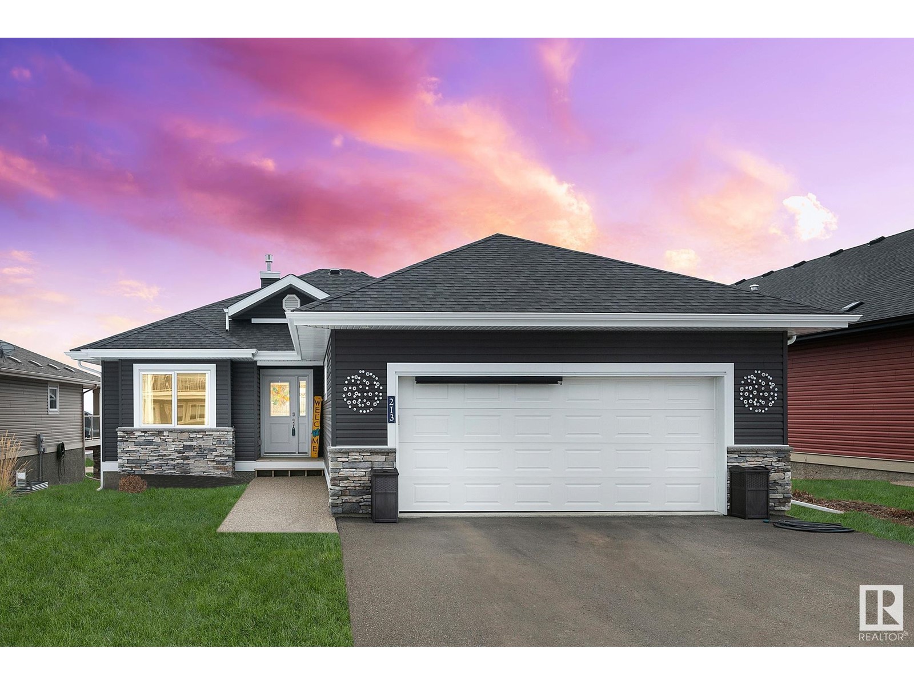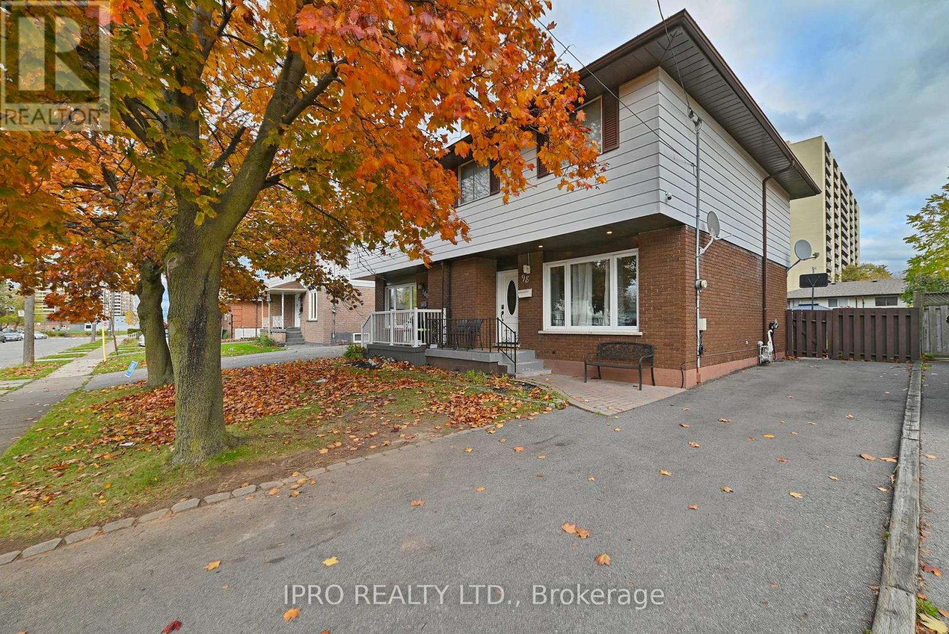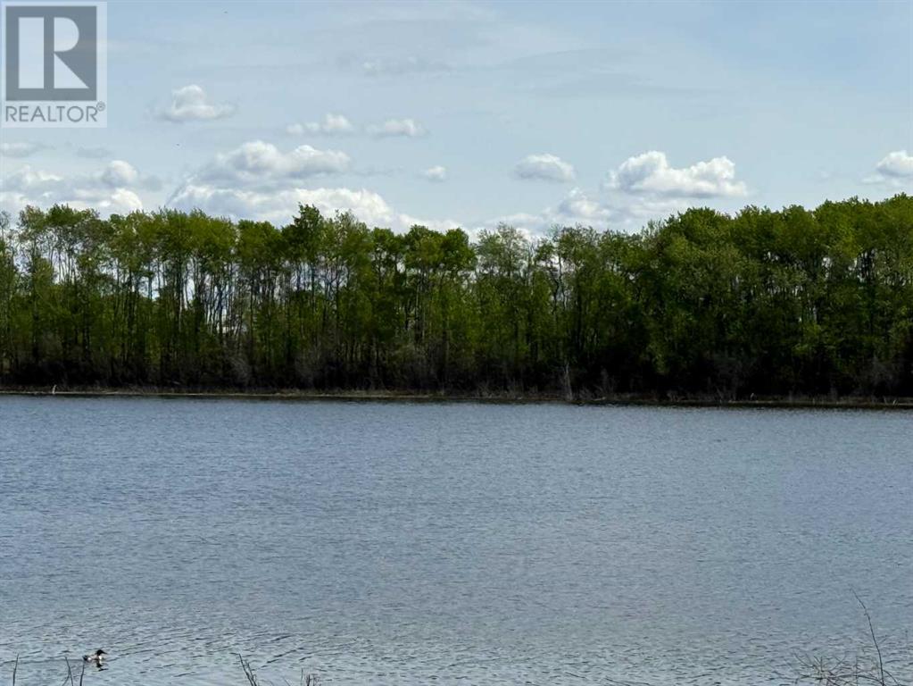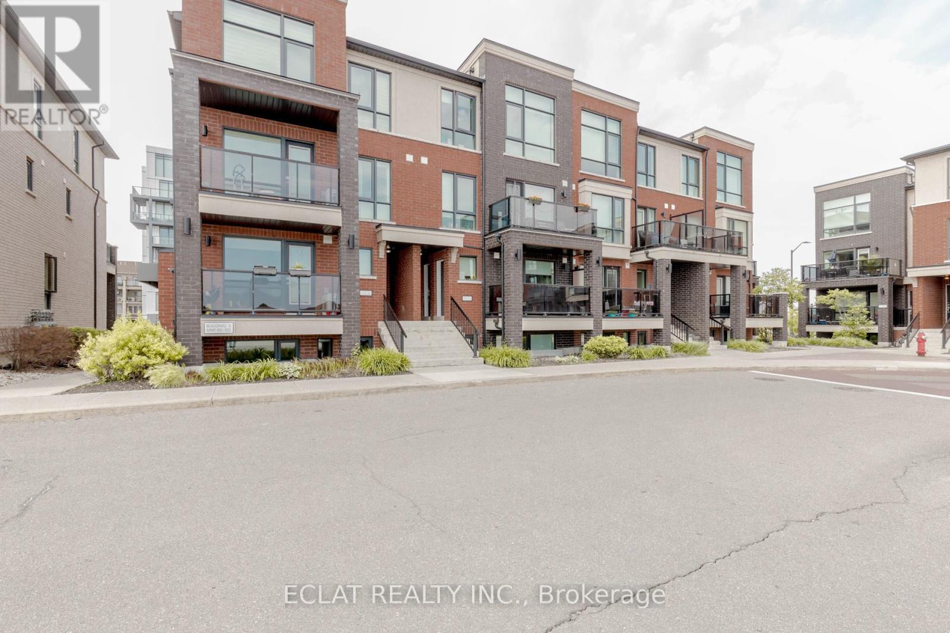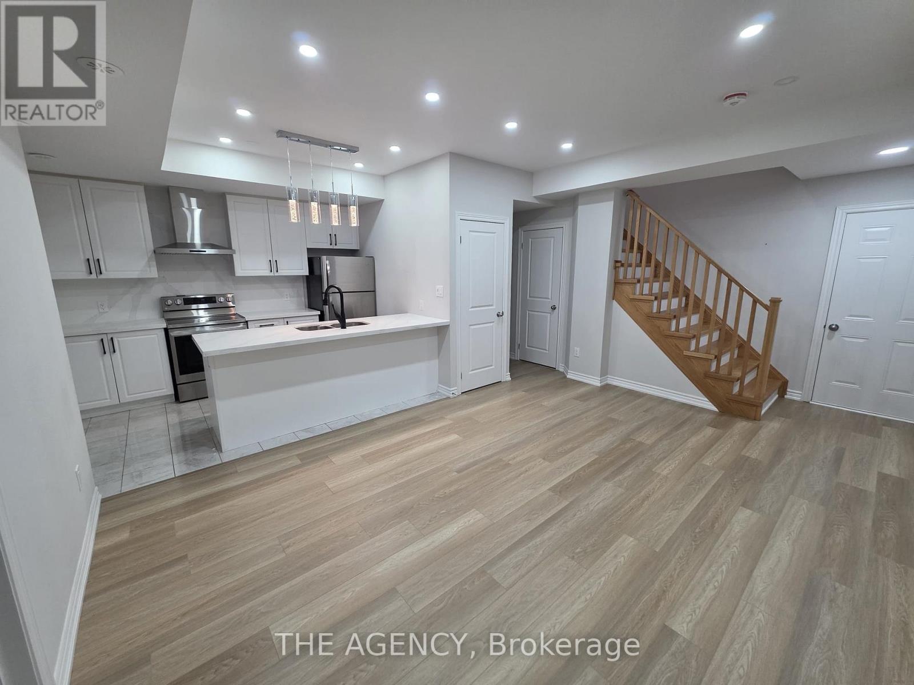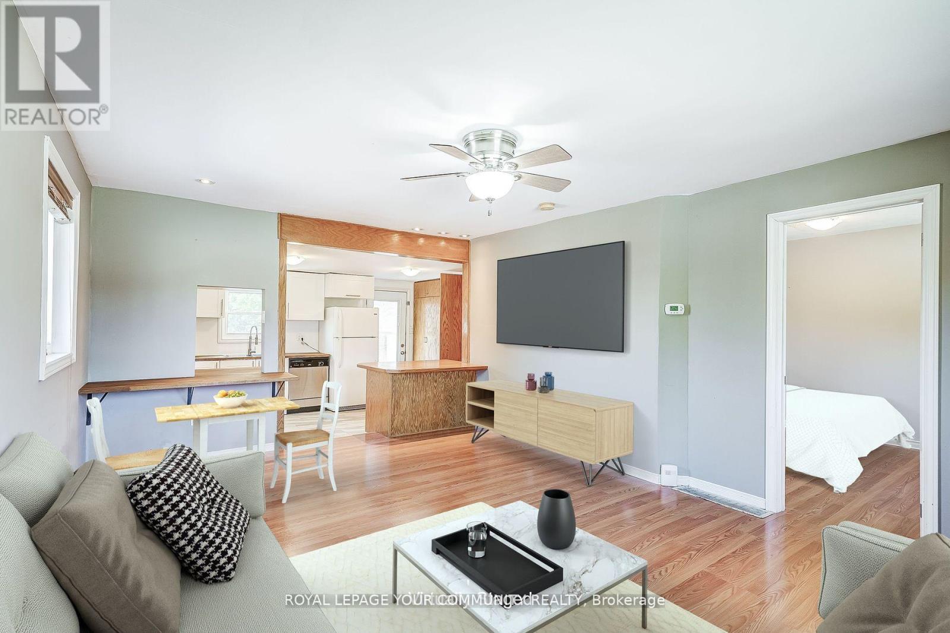806 3970 Carrigan Court
Burnaby, British Columbia
The Space You Want. The Location You Need. Step into this bright and spacious 2 bed, 1.5 bath corner unit at The Harrington ideal for first-time buyers or anyone looking for smart, move-in-ready living in the heart of Burnaby. You'll love the modern laminate flooring, in-suite laundry, and private half bath in the generous primary bedroom. Natural light pours in through large windows, and you´ve got 1 secure parking stall + storage locker included. This well-run building has seen major upgrades: elevators, lobby, balconies, EV charging stations, and refreshed landscaping - all completed and ready for you to enjoy. The location is the real standout - walk to Lougheed Mall, SkyTrain, restaurants, parks, and top-rated schools. Whether you're planting roots or planning ahead, this home is a solid step in the right direction. OPEN HOUSE SATURDAY 12-2PM (id:60626)
Sutton Group Seafair Realty
#213 55101 Ste. Anne Tr
Rural Lac Ste. Anne County, Alberta
WELCOME to this GORGEOUS RAISED BUNGALOW that is located IN THE GATED COMMUNITY, THE ESTATES OF WATERS EDGE!!! This home offers 4 bedrooms, 3 full bathrooms, an OPEN CONCEPT floor plan, a covered & screened in deck with LAKE VIEW, 10 ft ceilings, granite counters, beautiful neutral cabinetry, gas fireplace and luxury vinyl plank flooring. FRONT ATTACHED GARAGE IS OVERSIZED. THE LOWER LEVEL IS COMPLETELY FINISHED with LARGE BRIGHT WINDOWS, an ABUNDANCE OF ENTERTAINING SPACE that is all finished to the same CRAFTSMAN SPEC FINISHES as the upper level. Waters Edge provides a resort style environment with a private pool, clubhouse, playground, boat launch and gym. Commuting to Edmonton, St. Albert, Spruce Grove or Stony Plain is a breeze! (id:60626)
Prairie Rose Realty
614 Wolf Willow Boulevard Se
Calgary, Alberta
Discover the perfect blend of comfort, function, and style in this brand new duplex nestled in the heart of Wolf Willow. From the moment you step onto the charming front porch, you’ll feel right at home. Inside, an airy and open-concept main floor awaits—boasting sleek luxury vinyl plank flooring, a sunlit living room, and a spacious dining area ready for memorable gatherings. At the back of the home, the chef-inspired kitchen is sure to impress with quartz countertops, stainless steel appliances, and an oversized island that invites connection. A window over the sink frames views of your backyard—ideal for multitasking parents. The main floor also includes a 2-piece powder room and a well-designed mudroom with rear access. Upstairs, retreat to the primary suite featuring a walk-in closet and a private ensuite. Two more bedrooms, a stylish full bath, upstairs laundry, and a cozy bonus room make this layout family-friendly and functional. Need more space? The 9-ft basement with a separate entrance, rough-ins, and egress window is ready for your future vision—whether that’s a home gym, or rec room. Wolf Willow is more than a community—it’s a lifestyle. Enjoy stunning river valley views, walkable greenspaces, and easy access to Bow River pathways, Blue Devil Golf Course, local shops, and an off-leash dog park. With quick connections to Stoney Trail and nearby amenities, everything you need is within reach. Contact your favorite REALTOR® today! (id:60626)
Exp Realty
98 Riverdale Drive
Hamilton, Ontario
Explore this charming semi-detached home nestled in a serene corner of the picturesque Hamilton Mountain area. You'll find the 403 highway nearby, and just a 2-minute drive away is the Eastgate Square Shopping mall, home to over 100 stores. This lovely home offers 4 bedrooms, 1 full bathroom, and 1 half bathroom, providing ample space for a family or those looking to expand. The spacious eat-in kitchen, coupled with a dining area, is ideal for hosting family meals and gatherings. Step through the door, and you'll discover an amazing backyard oasis, complete with a generous yard that's perfect for outdoor entertaining and barbecues. There's also a shed in the backyard for added convenience. The finished basement offers additional space. Don't miss the opportunity to make this your own it's a true gem you won't want to overlook. (id:60626)
Ipro Realty Ltd.
840 Township Road
Rural Northern Lights, Alberta
Located a short drive from Peace River or Grimshaw this would be a great location to build your personal campground or your new home! The natural water body on the land allows you to create a peaceful retreat close to water. Several trails have been set up throughout the land making this a great spot to enjoy nature. Whether you like to hike, quad, or enjoy the wildlife this is the perfect spot! The mature trees on the property allow for privacy and wind protection. As an added bonus this land has a natural gravel base that could be a great source of gravel for your own needs, it may also have potential for commercial extraction. (id:60626)
RE/MAX Northern Realty
100 - 100 Dufay Road
Brampton, Ontario
Welcome to 100 Dufay Rd, Unit 100 A Bright & Spacious 2-Bedroom Stacked Townhouse in a Prime Brampton Location. This beautifully maintained open-concept home offers modern living in a friendly, family-oriented complex. Freshly painted throughout, this main-floor unit features a large bedroom with double closets master, a generous second bedroom, and an upgraded kitchen with a cozy eat-in area perfect for everyday meals or entertaining. Enjoy the unobstructed view from your private walk-out balcony, providing plenty of natural light and a comfortable outdoor space. The layout is functional and inviting, ideal for both first-time buyers and downsizers. Don't miss the opportunity to own this stylish, move-in-ready home in one of Brampton most desirable neighborhoods! (id:60626)
Eclat Realty Inc.
25 Delia Avenue
Dieppe, New Brunswick
Executive Style 4-year-old raised bungalow offers a manicured lawn with an oversized deck overlooking the private back yard with mature trees. Welcome to 25 Delia Ave located in central Dieppe. As you enter the home you are greeted by a spacious foyer with direct access to the attached garage. As you proceed into the home you will be amazed by the modern touches for the open concept main floor with cathedral ceilings, plenty of windows for all day natural light & a mini split heat pump. Living room offers a full mantle with an electric fireplace, dining area and a large kitchen with plenty of white cabinets, huge center island with quartz countertop, pantry, mini bar area, stainless steel appliances & patio doors to the back deck. The rest of the main floor with 9ft ceilings comes with a full 4pc bath, 3 very good size bedrooms with a walk-in closet for the primary room & a 4pc ensuite with double vanity. Lower level offers a finished family room with plenty of additional space for a games area or a toy room. The rest of the basement is ready to be finished for two more additional bedrooms, a 3rd full bathroom (rough-in) & a very large storage room. Extra features include a double wide paved driveway, central vac & a Lux 8 Year home warranty (transferrable). Situated within walking distance to trails, Fox Creek Golf Course, St. James Gate Restaurant, Dieppes Aquatic & Sports Center. Vendor prefers a 60-day closing. Call today for a private showing! Please see attached RPDS. (id:60626)
Assist 2 Sell Hub City Realty
3405 - 2900 Highway 7
Vaughan, Ontario
Excellent Location! Sun-Filled High-Floor 1 Bedroom + Den 2 Bathroom Condo in Coveted Expo City! Welcome to this stunning, well-maintained unit in the highly coveted Expo City, located in the vibrant Vaughan Metropolitan Centre! This spacious, open-concept condo features floor-to-ceiling west-facing windows, a large balcony, and 9-foot smooth ceilings that fill the space with natural light and create a bright, airy atmosphere. The freshly painted suite is move-in ready and boasts several modern upgrades including a sleek white glossy kitchen with under-cabinet lighting, granite tile flooring at the entrance, and matching cabinet doors. Additional features include remote-controlled tulle blinds, a brand-new electric stove, and a 2024 refrigerator. The generous-sized bedroom includes a four-piece ensuite bathroom, and the separate den offers the perfect space for a home office or guest area. Residents of Expo City enjoy access to an impressive array of amenities. These include an indoor swimming pool, sauna, and steam showers, as well as change rooms and a fully equipped fitness centre with a yoga and pilates studio. The building also offers a media room, games and multi-purpose rooms, a party room with a full kitchen, a furnished guest suite, and a rooftop terrace with BBQ facilities. Additional conveniences include 24-hour concierge service, high-speed elevators, secure indoor and visitor parking, and pet-friendly, fully accessible common areas. Locker facilities and a tri-sort recycling system are also available.Ideally located near major highways including Highway 400 and 407, this condo is just steps from the Vaughan Metropolitan Centre TTC subway station and Viva rapidway. It is also close to York University, shopping, dining, entertainment, and all essential amenities, making it the perfect combination of luxury living and unbeatable convenience! (id:60626)
Royal Team Realty Inc.
76 - 1768 Rex Heath Drive S
Pickering, Ontario
Welcome to 1768 Rex Heath Drive A Bright & Modern End Unit Townhome in the Heart of Pickering Step into style, comfort, and convenience with this beautifully designed 3-bedroom, 3-bathroomstacked townhouse. Ideally located in one of Pickering's most desirable communities, this end-unit home offers a modern lifestyle with inviting living spaces and thoughtful finishes perfect for families, professionals, or anyone looking to enjoy vibrant suburban living. From the moment you arrive, you'll love the convenience of a private 1-car garage and additional driveway parking plenty of room for both you and your guests. Inside, the sunlit, open-concept layout creates an immediate sense of warmth and welcome. The contemporary kitchen is a standout feature, complete with modern appliances, a water filtration system, ample cabinet space, and a breakfast bar ideal for casual dining or entertaining. Upstairs, the primary bedroom serves as a peaceful retreat, offering a walk-in closet and a private ensuite bathroom. Two additional spacious bedrooms are filled with natural light and offer generous closet space, with easy access to well-appointed bathrooms. One of the home's best features? Its located directly across from a scenic park perfect for morning walks, weekend playtime, or simply relaxing outdoors. Commuters will appreciate quick access to both Highway 401 and 407,while shopping, dining, top-rated schools, and everyday essentials are all just minutes away. This townhome truly offers it all: stylish finishes, functional space, and an unbeatable location. Don't miss your opportunity to call it home! (id:60626)
The Agency
3952 Shannonville Road
Tweed, Ontario
Welcome to 3952 Shannonville Road, Tweed, ON. This raised bungalow property offers a unique blend of rural charm and urban convenience, situated 15 minutes north of Highway 401 and nearby big box stores in Belleville, ON, featuring three bedrooms and three washrooms on a 155 X 371 feet lot. Located in Roslin, this residence provides an array of amenities ideal for families and friends across all seasons. The expansive backyard boasts a generously sized above-ground pool, accompanied by a spacious deck and a prime spot for bonfires, with ample remaining space for various activities. Notably, the property benefits from a private setting, with no neighboring residences behind it. The property and contents are being sold as-is, where-is. The buyer and the buyer's agent must verify all measurements. Recently, in July 2025, the sellers had a septic tank pumped out. Do not miss this opportunity to acquire this beautiful house. (id:60626)
Aaa Pine Homes Realty Inc.
142 Shirley Street
Thames Centre, Ontario
This affordable and beautiful bungalow located in the anticipated Elliott Estates Development is a wonderful alternative to condo living. Bright and spacious with 9 ceilings, main floor laundry. The eating area is sure to accommodate everyone, the spacious family room and almost an entire wall of glass will allow for the natural light to fill the room. The primary bedroom is located at the rear of the home and has a walk-in closet as well as a 4pc ensuite with walk in shower and tub. The lower level is awaiting your personal touch. Built by Dick Masse Homes Ltd. A local, reputable builder for over 35 years. Located less than 15 minutes from Masonville area, 10 minutes from east London. Some photos are from 140 Shirley - located next door First time buyers may be eligible for FTHB GST Rebate this could result in a purchase price of $572,388.42 More information at https://www.canada.ca/en/department-finance/news/2025/05/gst-relief-for-first-time-home-buyers-on-new-homes-valued-up-to-15-million.html (id:60626)
Blue Forest Realty Inc.
39 Drury Street
Bradford West Gwillimbury, Ontario
Beautifully maintained and updated detached home on a quiet street situated on a landscaped corner lot in the heart of Bradford. This charming home features three generous sized bedrooms, a 5pc bathroom, newly renovated kitchen, laminate flooring and new large windows throughout. Your private urban oasis lies in the fully fenced backyard which includes a large sundeck, garden shed and private parking. The laundry area resides in the full height basement that provides plenty of room for all your storage needs. Many updates throughout including new kitchen/bedroom/bathroom flooring 2024, Washing Machine 2023, Windows 2021, Kitchen 2017, Roof 2016, Deck 2016 & AC 2015. The perfect entry level home or investment conveniently located steps to downtown restaurants, cafes and the Go train, minutes to highway400. (id:60626)
Royal LePage Your Community Realty


