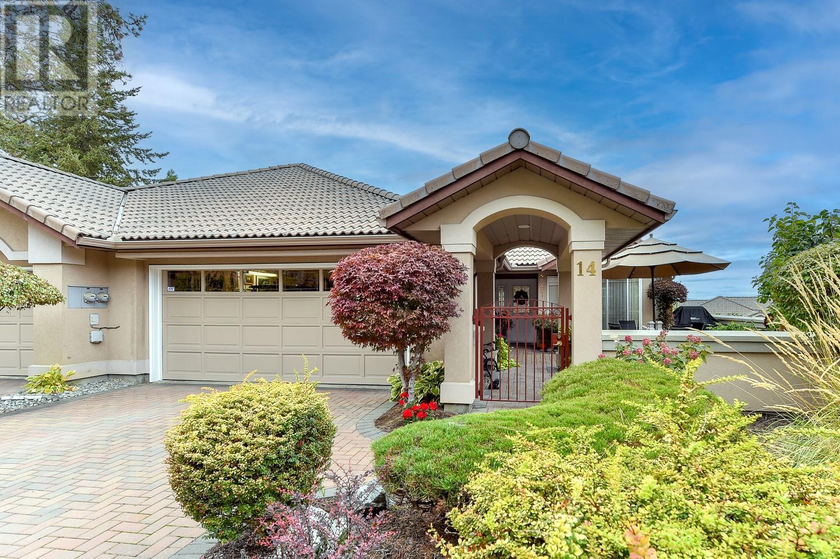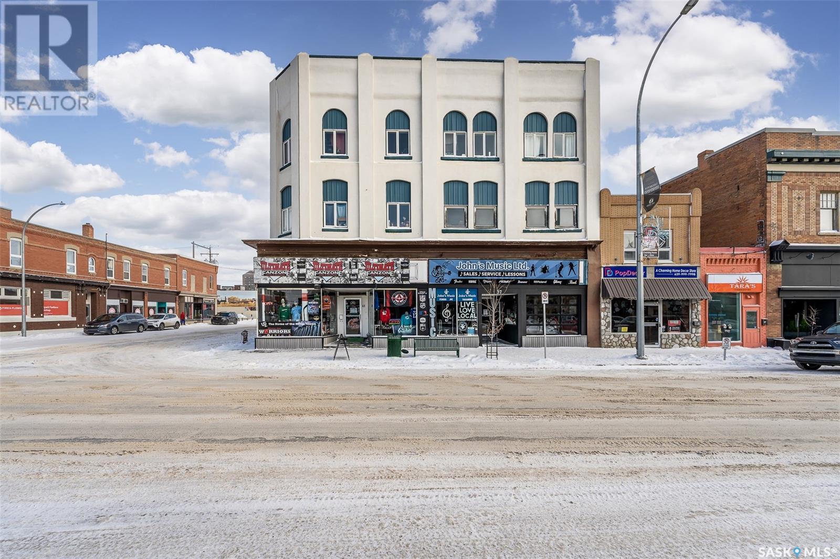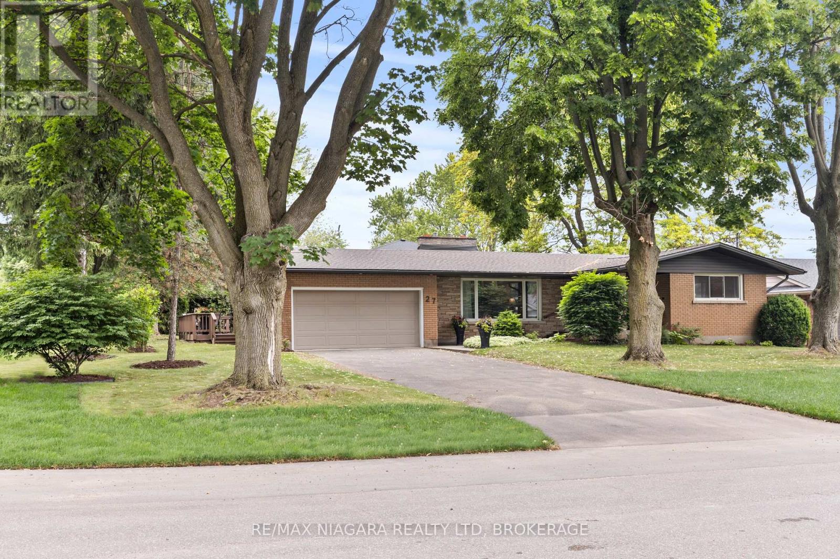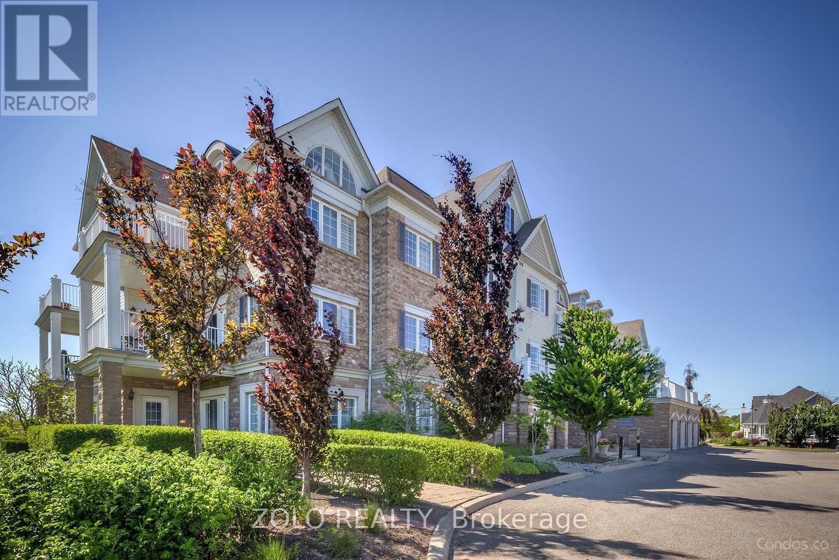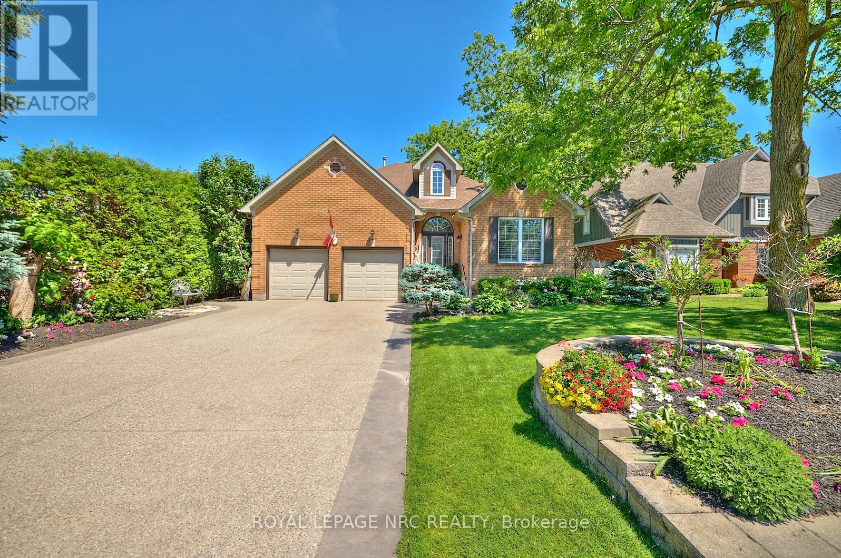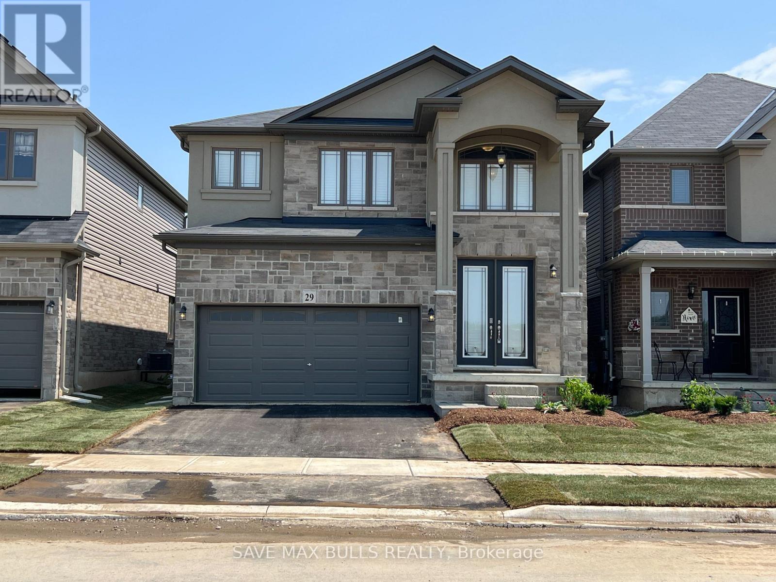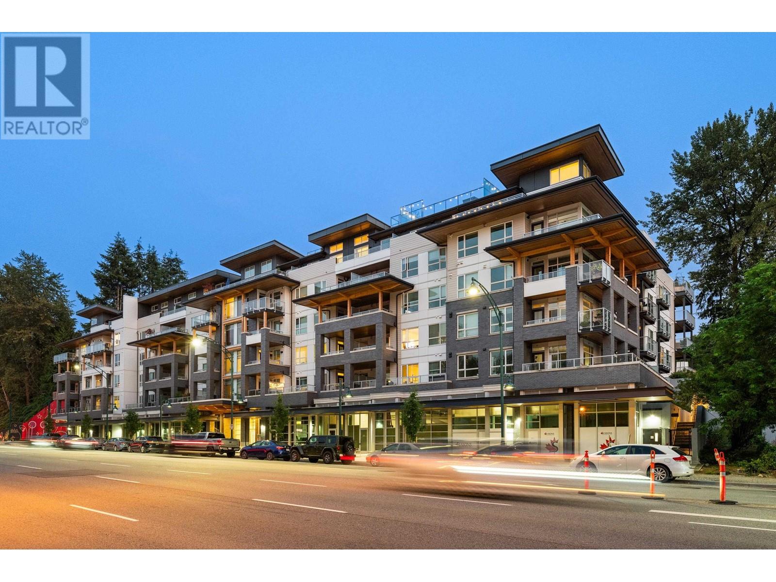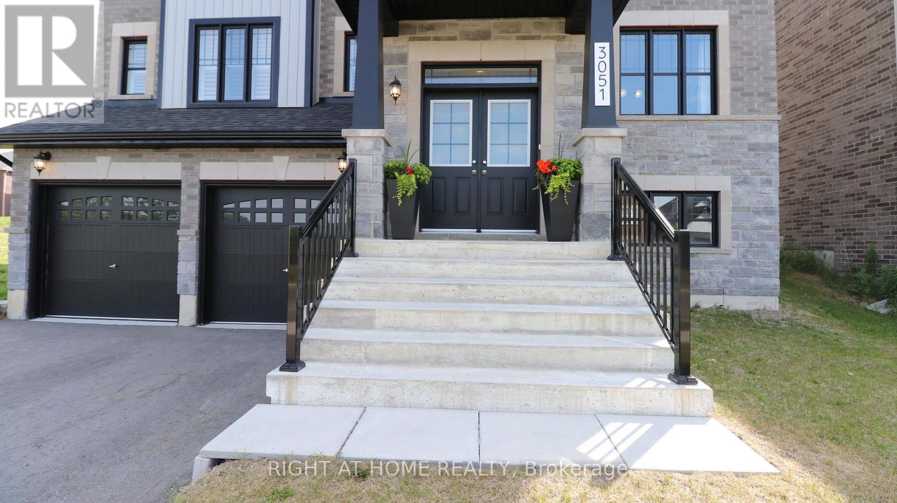4400 Gallaghers Drive E Unit# 14
Kelowna, British Columbia
The perfect balance of Quality, Luxury, Location and view -this Luxury TownHome has it all! Excellent floor plan with Primary Suite, Dining Room, Kitchen, and Living Room, and Laundry on the Main Level. The expansive courtyard welcomes you home and is an oasis of Privacy and Relaxation. From the foyer you are drawn to the spacious main living area with captivating views of the Golf Course, the Valley and the City. The updated kitchen boasts lots of cupboards and drawers. This home features Hardwood Flooring, Concrete Tile Roof, Full Basement with 2 Bedrooms, Family Room, Hobby Room and plenty of Storage Space as well as a Covered Outdoor Patio. Loads of space to Entertain Family and Friends. You'll love spending time on the large deck. Located in the gated 'Lifestyle' community of Gallaghers Canyon with prized Golfing, Social Events, Pool, Fitness Centre, Tennis, Arts & Crafts, and MUCH more. Patterned after the very popular 'Del Webb' communities throughout the US, Gallaghers offers the ultimate Okanagan Lifestyle. Remember, if you are lucky enough to live at Gallaghers - you are lucky enough! (id:60626)
RE/MAX Kelowna
37 Main Street N
Moose Jaw, Saskatchewan
8.65% Cap Rate! Mixed use 14,310 sf commercial building on the corner of Main and River Street in historic downtown Moose Jaw! This is an investment opportunity like no other! Three (3) separate commercial spaces on the street level with 9 residential units on the second and third floors! $86,360 Net Operating Income annually with below market rents, leaving room for new owner to increase revenue. (id:60626)
Royal LePage Next Level
27 Daleview Crescent
Pelham, Ontario
Live your best life in this fully renovated, move-in ready bungalow on one of Fonthills quietest, most neighbour-friendly streets.Situated on a mature, tree-lined corner lot, this stylish home has been completely updated from top to bottom with modern, high-end finishes throughout.The main floor features three spacious bedrooms, two beautifully renovated bathrooms, a bright eat-in kitchen, main floor laundry, and a cozy gas fireplace in the living room. The double-car garage offers direct entry into a convenient mudroom with a third bathroom and side-door access to a large backyard deck perfect for outdoor entertaining.Downstairs, the fully finished basement includes two additional bedrooms, a large rec room with a second gas fireplace, and flexible space for a home office, gym, or media room. Set in one of Niagara's most desirable communities, this home is just minutes from golf courses, top-rated schools, local wineries, and scenic hiking and biking trails. A rare opportunity to enjoy turnkey living in the heart of the Niagara Peninsula. (id:60626)
RE/MAX Niagara Realty Ltd
301 - 395 Lakebreeze Drive
Clarington, Ontario
Exceptionally Rare Opportunity**Experience the ultimate in lakeside living with this 2-bedroom, 2-bath condo, the most desirable suite in an exclusive 3-story building in the picturesque Port of Newcastle. Offering breathtaking, unobstructed views of Lake Ontario from every angle. Wake up each morning to the gentle sound of waves and the sun rising over the water. Whether you're sipping coffee on the balcony or hosting friends for sunset drinks, the sweeping vistas of the lake and surrounding parkland create a backdrop that feels more like a retreat than a residence. Inside, this bright and airy 1,000 sq. ft. suite has been thoughtfully updated to complement its stunning natural surroundings. The open-concept kitchen features sleek quartz countertops, a convenient breakfast bar, new stainless steel appliances (2025), and new flooring throughout, making it both stylish and functional. The living and dining areas flow effortlessly together, filled with natural light and framed by captivating lake views. Both bedrooms offer peaceful privacy and stunning outlooks, including a serene primary suite with ensuite bathroom. Located in one of the area's most sought-after waterfront communities, ownership includes an exclusive Gold Membership to the Admirals Walk Clubhouse enjoy access to a fully equipped gym, oversized indoor pool, steam room, on-site restaurant, and a host of additional premium amenities and community events that elevate everyday living. Step outside to explore lakeside trails, parks, and beaches all just steps from your front door. Whether you're an outdoor enthusiast, a nature lover, or simply seeking a tranquil escape, this home offers the perfect blend of beauty, comfort, and community. This is a truly rare opportunity to own one of the most spectacular lakefront condos available. Suites of this caliber are seldom offered. Discover lakefront living at its absolute finest.**EXTRAS** Convenient in suite laundry with full size washer & dryer. (id:60626)
Zolo Realty
45 Sherwood Court
Barrie, Ontario
Tucked away on a quiet cul-de-sac in one of the area's most family-oriented neighbourhoods, this beautifully maintained 4+1 bedroom "John Boddy" home offers the perfect blend of space, comfort, and functionality. From the moment you step inside, you're greeted by a bright, welcoming layout featuring hardwood floors that flow seamlessly through the family room and a spacious open-concept kitchen perfect for both everyday living and entertaining. The upper level boasts four well-proportioned bedrooms, each filled with natural light and styled in soft, neutral tones. The primary suite is a true sanctuary, complete with a luxurious ensuite featuring a corner soaker tub, glass-enclosed shower, and dedicated makeup vanity. Downstairs, the fully finished basement provides even more room to enjoy, offering a generous rec space, a fifth bedroom, and a full three-piece bathroom ideal for extended family, guests, or a private home office. Designed with convenience in mind, the home also includes main floor laundry and a tasteful combination of ceramic, hardwood, and laminate flooring throughout. Outdoors, you'll find beautifully finished stamped concrete patios in both the front and backyard the perfect setting for relaxing or entertaining guests. Major upgrades include a new roof (2014), a high-efficiency furnace (2015), and several new windows. Just a short walk to parks and schools, this turnkey home offers everything today's family needs in a location you'll love for years to come. (id:60626)
RE/MAX Premier The Op Team
67 Tallships Drive
Whitby, Ontario
Welcome to 67 Tallships Drive, a beautifully maintained 2-storey detached home (linked underground) in the sought-after Whitby Shores community. What truly sets this property apart is the fully finished walk-out basement. With its own private entrance via a hardscaped staircase, the basement features a complete second kitchen, dedicated laundry, a spacious bedroom, a full washroom, and a cozy outdoor living area with gardens and a large, covered patio. This self-contained space offers privacy, functionality, and comfort.Upstairs, the main home boasts a spacious layout with tasteful decor, two full bathrooms on the second floor, and convenient direct access from the garage. The bright main kitchen opens onto a large deck with no rear neighbours, offering a serene and private setting ideal for entertaining. With two separate laundry areas and exceptional versatility throughout, this home is ideally located within walking distance to the waterfront, top-rated schools, parks, shopping, restaurants, the GO Train, and more. A rare opportunity in one of Whitbys most desirable neighbourhoods (id:60626)
RE/MAX Hallmark First Group Realty Ltd.
7 Scottdale Court
Pelham, Ontario
Nestled on a quiet cul-de-sac and just a short walk to downtown Fonthill, this immaculate all-brick Bungaloft offers a blend of style, space, and flexibility - perfect for modern multi-generational living. Thoughtfully designed with versatility in mind, ideal for in-laws, adult children, or long-term guests. With 9-ft ceilings on both the main floor and fully finished walk-out lower level - this home offers over 3,500 sq ft of lovely finished living space. Enjoy it all to yourself or take advantage of the smart layout for two fully self-contained living areas. New aggregate concrete driveway and lush, landscaped gardens create an inviting atmosphere. Immaculate maple hardwood flooring flows throughout the main level. Custom eat-in maple kitchen features a granite-tiered island, quality cabinetry, and luxury vinyl flooring. Adjacent, the open-concept family room is warm and welcoming with custom built-in cabinetry and a classic gas fireplace leading to the upper deck - a serene retreat to relax and unwind. The spacious primary bedroom, complete with a five-piece ensuite featuring a a stone accent wall, spa bath, glass walk-in shower, double vessel sinks, makeup vanity, and a private laundry nook. A dedicated office space nearby provides the perfect work-from-home setup. Tucked above the garage is a private bonus guest suite with rich Brazilian cherry hardwood floors and a roughed-in 3-piece bath - ideal for guests, office, art studio, or yoga loft. Lower level with walk-out is perfectly versatile for extended family or entertaining. A full-sized kitchen with a six-seat wrap-around bar with open family room with a second gas fireplace and games area. An oversized bedroom and stylish 3-piece bathroom. Step out to the lower-level stone patio or head up to the deck above - an ideal setup for indoor-outdoor gatherings or quiet moments surrounded by nature. Located minutes from championship golf courses, award-winning wineries, and some of Niagaras finest restaurants. (id:60626)
Royal LePage NRC Realty
29 Mair Avenue
Brantford, Ontario
Welcome to this stunning detached 1 year old detached. Welcome to 29 Mair Avenue A Modern Family Gem in Brantford Step into this beautifully built 1-year-old detached home featuring 4 spacious bedrooms, a bright open-concept layout, and stylish finishes throughout. The main floor offers a welcoming living space perfect for entertaining, while the contemporary kitchen allows for an open concept & access to the backyard and 9ft ceilings throughout the main floor. Upstairs, you'll find four generous bedrooms ideal for a growing family, guests, or a home office setup. The primary bedroom featuring an upgraded primary ensuite! With clean, modern design and thoughtful details, this home is truly move-in ready. Located in a vibrant, fast-growing neighbourhood close to schools, parks, and major routes 29 Mair Avenue offers the perfect blend of comfort, convenience, and style. Book your private tour today! (id:60626)
Save Max Bulls Realty
139 Hanton Crescent
Caledon, Ontario
A Perfect Place To Start Your Next Chapter! This Well-kept 1,843 Sq Ft End-unit Townhome With 3 Bedrooms And 3 Bathrooms Is Ideal For First-time Buyers. Located In The Heart Of Bolton, This Home Is Just A Short Walk To Grocery Stores, Drugstores, Parks, And Schools. Inside, You'll Find An Open-concept Layout With Pot Lights And Hardwood Flooring Throughout, A Spacious Dining Area, And Smart Upgrades Like Automated Lighting. The House Includes A 5-zone Surround Sound System, Plus 2 Additional Systems For The Family Room And Basement Areas. The Large Primary Bedroom Features A 5-piece En-suite And A Large Custom Walk-in Closet. The Finished Basement Adds Valuable Living Space With A Home Theater Setup And A Separate Laundry Area. Outside, Enjoy A Landscaped, Interlocking Backyard, Plus 3-vehicle Parking On A Newly Paved Drive Way. This Town Home Is The Perfect Place To Grow! (id:60626)
Century 21 People's Choice Realty Inc.
406 3229 St Johns Street
Port Moody, British Columbia
WELCOME TO THE CLYDE right in the heart of PORT MOODY! 2 bedroom & 2 bathroom, 1042 square ft end unit with 225 square ft wrap around deck. Open concept layout with 8ft ceilings, extra large modern kitchen featuring white cabinets, high end S/S appliances, gas range, quartz countertops, tile backsplash & 5 ft island. Balcony access off living & dining room areas. Dining room is large enough to fit a large dining table. Primary has walk in closet, 4 pc ensuite with double sinks. The secondary bedroom located opposite side of the unit. Light & bright end unit with lots of windows giving tons of natural light. Comes with 1 parking (EV wired) & 1 storage locker. Steps to Inlet Skytrain station, shopping & recreation. 2 pets are welcome! (id:60626)
RE/MAX All Points Realty
1514 Chickadee Trail
London South, Ontario
Welcome to this beautifully built home, less than 2 years old, offering modern design and spacious living. Step into a bright and open main floor featuring a large living room, a stylish kitchen complete with quartz countertops, an island, stainless steel appliances, a dedicated dining area, and a versatile den perfect for a home office or study. Upstairs, you'll find four generously sized bedrooms, including two with ensuite bathrooms. The primary suite boasts a large walk-in closet and a luxurious ensuite bathroom. Convenient second-floor laundry adds to the home's functionality. Located just minutes from Victoria Hospital, schools, the library, Walmart, FreshCo, and many other essential amenities, this home combines comfort, convenience, and style in one exceptional package. (id:60626)
Royal LePage Triland Realty
3051 Sierra Drive
Orillia, Ontario
Welcome to this fabulous West Ridge family home with $35,000 of builder upgrades on a premium 49 ft lot!! This home's exterior greets you with a distinguished and imposing presence. $$$ spent on Massive stone work, upgraded black facia/pot-lit soffits and window frames. Double entry doors lead you into a spacious, sunny foyer with beautiful wooden stairs. This 4 bdr home boasts upscale engineered vinyl floors and 9ft ceilings throughout. Soak in the lavish lifestyle of a gas fireplace, and find your inner-gourmet in the gorgeous lavish kitchen, with ceiling-height beautifully-trimmed black cabinetry and luxurious expansive Caesarstone counters. Upgraded porcelain tiles and counters in washrooms and upstairs laundry. Above-grade windows, separate entrance, roughed-in bath and high ceilings in basement allow for potential in-law suite. Too many upgrades to mention! (see list att). This home is truly sun-filled, with custom California shutters. Location-conveniences are vast! Surrounded by trails, parks, top-rated schools, shops, restaurants (even Costco and Home Depot). Orillia lies on Lake Simcoe and Couchiching, with beautiful beaches and historic downtown. Conveniently, just over an hour to Pearson Airport, 10 min to regional airport, minutes to Hospital, Lakehead University, huge Sports Center, Casino Rama, ski resorts and multiple world-class golf courses, Orillia is a town flooded with trees and forests, a place to call home. *(some images have been virtually staged) Don't forget to watch Virtual Tour! (id:60626)
Right At Home Realty

