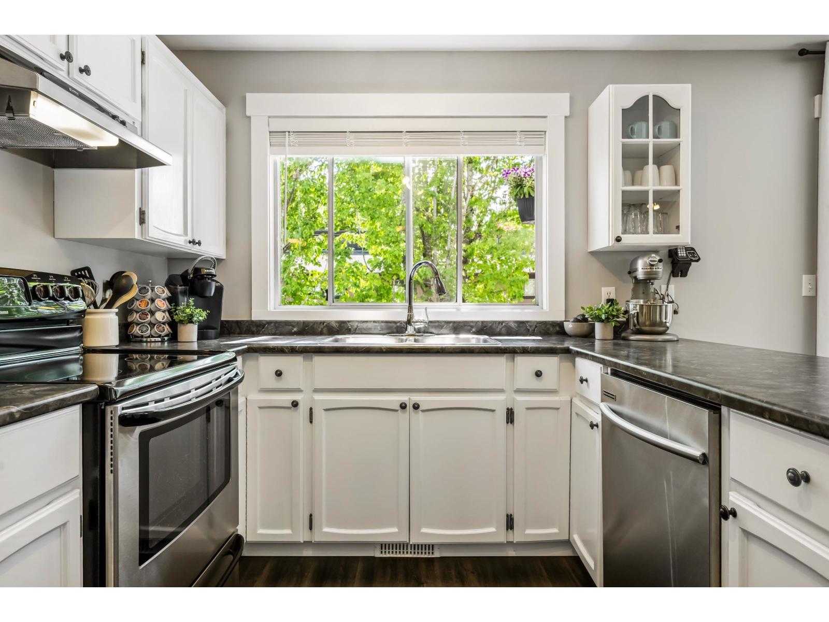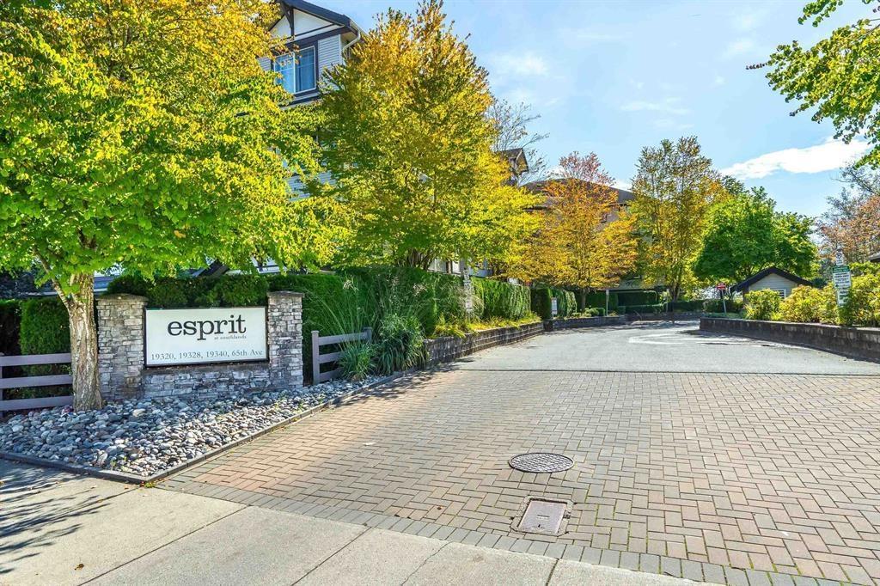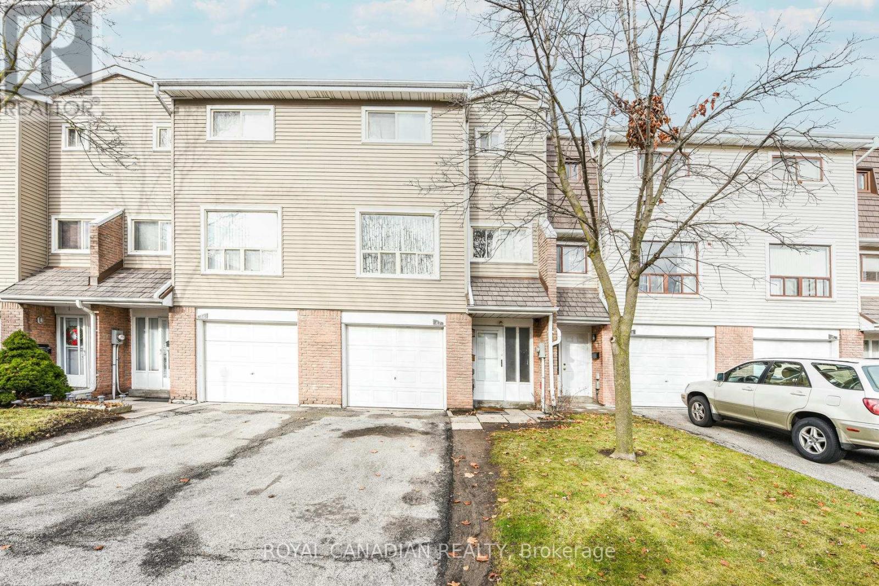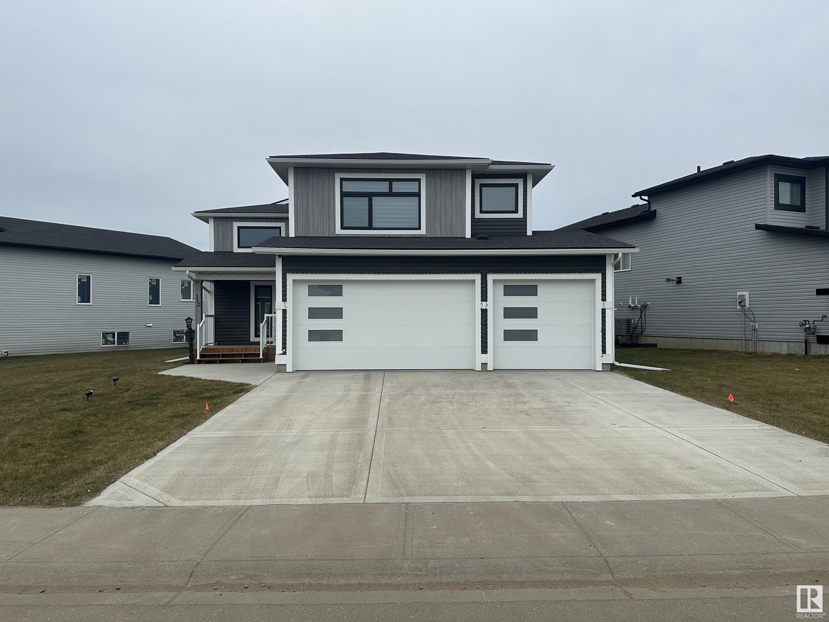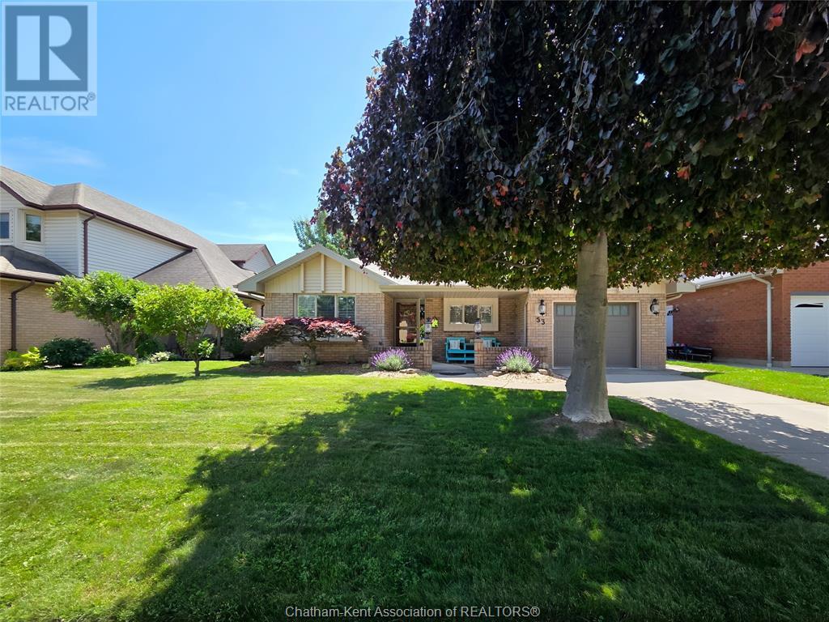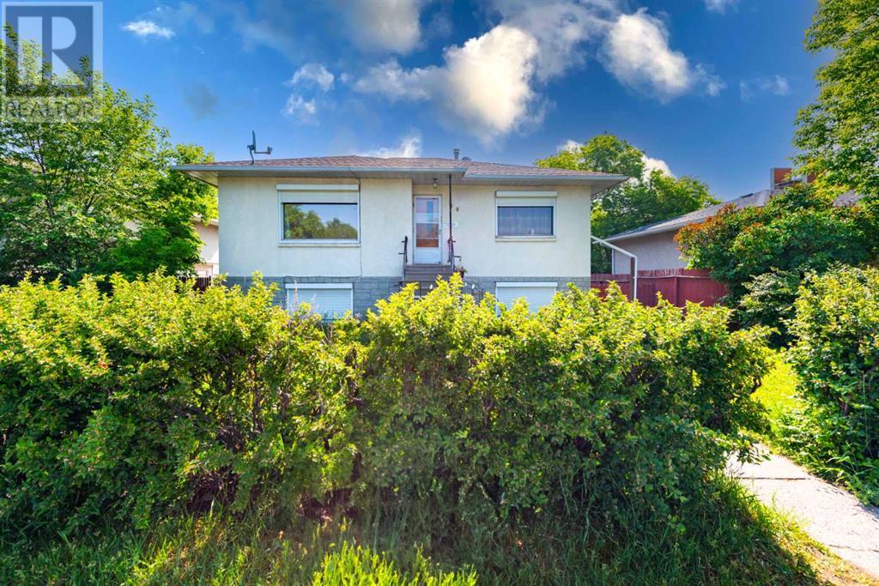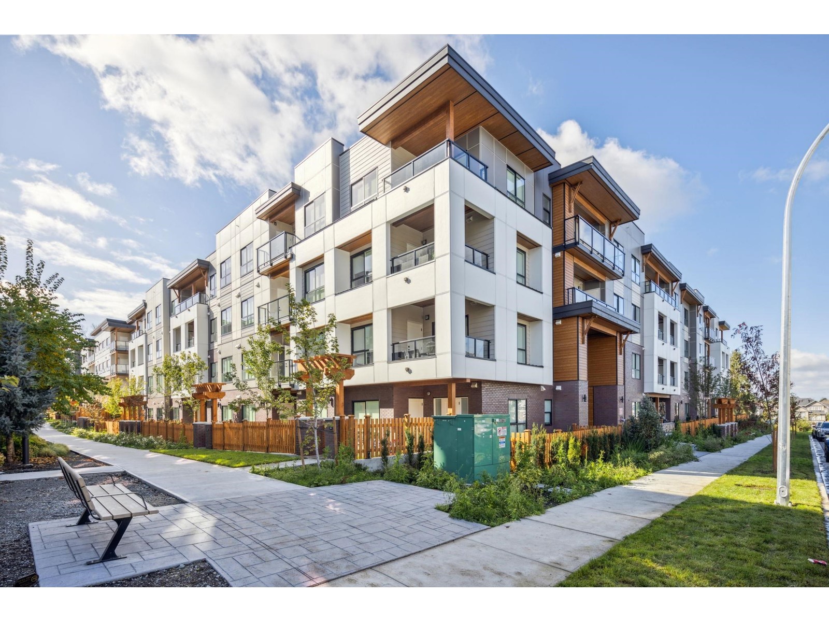56 5904 Vedder Road, Vedder Crossing
Chilliwack, British Columbia
Nestled in the family-friendly Parkview Place complex in the HEART OF SARDIS, this METICULOUSLY MAINTAINED townhome offers 3-BDRM & 3-BTHRM. The bright, spacious layout is ideal for growing families, with SCHOOLS, PARKS, RECREATION, SHOPPING, & EVERYDAY ESSENTIALS ALL JUST MINUTES AWAY. The main floor features updated vinyl plank flooring, a cozy corner fireplace in the living room, & a refreshed kitchen with new countertops, S/S appliances, repainted cabinets & access out to the new deck. Upstairs, you'll find 3 bdrms, including a generous primary suite with its own ensuite bthrm. The lower level offers a versatile additional bdrm that can easily serve as a rec room or home office. Additional features include NEW- HEAT PUMP/AC, HWT, FLOORING, PAINT, APPLIANCES, COUNTERTOPS & FIXTURES. * PREC - Personal Real Estate Corporation (id:60626)
Century 21 Creekside Realty (Luckakuck)
111 19340 65 Avenue
Surrey, British Columbia
Welcome to your UPDATED, 2 bedroom, 2 bathroom GROUND floor unit at ESPRIT. The OPEN Layout features: SPACIOUS living room, Dining room, Kitchen with granite countertops and STAINLESS steel appliances. Primary bedroom with large closet and ensuite, 2nd bedroom, full bath and laundry with full size machines. Sliding door leading to your PRIVATE patio for family get togethers. BONUS: 2 parking stalls with a locker on main floor. GREAT location close to Willowbrook mall, schools, restaurants, transit, recreation with easy access to Fraser Hwy. Schedule your private viewing. (id:60626)
Keller Williams Ocean Realty
47 - 47 Ellis Drive N
Brampton, Ontario
Welcome to 47 Ellis Dr! This townhouse, located in the heart of Brampton, offers a blend of comfort and style across three thoughtfully planned levels. The ground floor features durable ceramic tiles, a den suitable for a remote worker or home business, with a walkout to the backyard. The hallway leading to this open space also includes ample storage, making organization effortless. Step up to the inviting main floor, which boasts an open-concept layout. The dining room blends seamlessly with the great room, creating a welcoming atmosphere ideal for entertaining. This level also includes a 2-piece bathroom. The upper level features three well-appointed bedrooms and a 4-piece bathroom. This carpet-free home is perfect for families, professionals, or investors seeking an affordable property in a growing community. Located close to schools, parks, shopping, transit, and Hwy 407. (id:60626)
Royal Canadian Realty
153 Yorkville Avenue Sw
Calgary, Alberta
This is your chance to make your home in the vibrant Southwest Calgary community of Yorkville in this fantastic townhome from Mattamy Homes. With no monthly maintenance fees, this lovely two storey end unit has vinyl plank floors & granite counters, 3 bedrooms + bonus room, 2.5 bathrooms & attached 2 car garage. Bright & airy floorplan featuring open concept dining area with windows on 2 sides, inviting living room & maple kitchen with granite counters & centre island, pantry & Samsung stainless steel appliances. Head on upstairs to 3 great-sized bedrooms & 2 full baths, with a bonus room area in between. The primary bedroom has a walk-in closet & its own private ensuite. The unspoiled lower level offers tremendous potential for future development…perfect space for another bedroom, rec room & bathroom. Additional features include the 2nd floor laundry room with Samsung washer & dryer, hot/cold water taps in the garage, covered front porch & durable Hardie Board exterior. A park & stormwater pond with winding trails are both within walking distance, & the Yorkville Park with its playground & skate park is just minutes away. Quick access to both 194 Avenue & Sheriff King Street means you are only a short drive to area shopping & Spruce Meadows, & Stoney & MacLeod Trails are a short hop, skip & away so you are within easy reach to major retail centers & schools, Sikome Lake & Fish Creek Park, South Health Campus & downtown! (id:60626)
Royal LePage Benchmark
19 - 178 Scott Street
St. Catharines, Ontario
Welcome to "The Clusters" one of St. Catharines' most sought-after condo communities! This stylish and well-maintained townhome offers an incredible opportunity for first-time buyers, downsizers, or investors. Step into the tiled foyer and take in the bright, open-concept living and dining area featuring rich hardwood floors, and oversized windows that flood the space with natural light. The kitchen provides ample cabinetry and counter space, ideal for everyday living or entertaining. A convenient 2-piece powder room and a skylight add to the thoughtful layout. Upstairs, you'll find a generous primary bedroom with a double closet, two additional spacious bedrooms, and a full 4-piece bath. The finished lower level offers even more living space with a cozy wood-burning fireplace, laundry area, garage access, and sliding doors to a private backyard retreat with interlocking patio. Pets welcome! Enjoy summer days at the complex heated inground pool and take advantage of the prime location just minutes to shopping, schools, and the QEW. (id:60626)
Revel Realty Inc.
505 Riverhills Way W
Lethbridge, Alberta
Here it is… the Riverstone home you’ve been waiting for! Welcome to The Tahoe by Cedar Ridge Homes… a well thought out bi level design built with all different kinds of home owners is mind as the primary bedroom is on the main floor! The main floor features a foyer with walk in closet, and then up a few stairs in to your lovely open concept living and dining area. The kitchen has an island and a corner pantry too. The primary bedroom has a walk in closet, and a gorgeous ensuite with free standing tub, custom shower, a huge vanity, and a water closet. The laundry is even conveniently located just outside the primary bedroom, and a half bath is nicely tucked away from your main living area. Everything you need is on the main floor! A few stairs up from the main floor and you have two more bedrooms, both with walk in closets, and a full four piece bathroom to round off this floor. The basement is open for future development with space for two more bedrooms, another four piece bathroom, and a huge family room to host your friends! Outside you’ll love that the deck is already built for you, and there is a great size true double garage. Located in the highly sought after Riverstone community with easy access to incredible schools, parks, a beautiful pond with fishing, restaurants, groceries, churches, and all amenities. Come see this perfect home that will tick all your boxes! (id:60626)
RE/MAX Real Estate - Lethbridge
14 Spencer Street
Edwardsburgh/cardinal, Ontario
Prime Mixed -Use Investment property in charming Spencerville ideally situated on the main road, just 20 minutes from Kemptville. This exceptional stone building offers a unique opportunity for an owner to live and work while earning rental income. Featuring 3 residential units, and a versatile commercial space, which at one time had a liquor license, making it ideal for a restaurant, retail shop, or other business venture. Parking at rear has 3 designated spots for the residential tenants only. The commercial space features 2 newly renovated bathrooms, a full kitchen, storage area, furnace area, and treatment room, rented at $1160/mo plus utilities. Apt 1 pays $897/mo all-in, Apt 2 pays $1330/mo plus hydro, Apt 3 pays $1230/mo all in . Landlords pay Water/Sewer every 3 months $859. Commercial tenants pay for Propane. Building equipped with security and cameras monitored and paid monthly, and cameras will stay. Water softener reverse osmosis and UV system owned and will stay. Commercial tenants own all equipment and furnishings. Perfect opportunity to own a piece of history in picturesque Spencerville, close to all town access points, including major highways, and popular trails. With strong community ties, financing and entrepeneurial resources and support, Spencerville offers opportunities beyond your imagination. Furnace, Hot Water Tank and Water Treatment 2017. Metal Roof with new eavestrough. 96 hours irrevocable required on all offers. (id:60626)
RE/MAX Absolute Realty Inc.
301 Fundy Wy
Cold Lake, Alberta
Modern Hailey style home built by Kelly's Signature Homes Ltd, with a triple heated garage, located in Cold Lake North - close to Kinosoo Beach, the hospital, and walking trails! The yard will be fully landscaped and fenced and includes a concrete driveway. This home also backs onto a brand new walking trails! As you open the front door you are greeted with an impressive entry with access to the garage and then a few steps up to the great room with 10ft ceilings and consisting of a living/dining/kitchen. The kitchen will have modern custom cabinets with quartz countertops, and a good size island with a $4000 appliance credit. Also on this floor are two bedrooms and the main bathroom. Up a few steps and you are in the large primary bedroom with 2 walk in closets, and FULL ensuite with tiled shower & separate tub. Main level flooring is a combination of tile & vinyl plank, and the fully finished basement will have in-slab heat and consist of a big family room, 2 more bedrooms and a full bathroom. (id:60626)
Royal LePage Northern Lights Realty
3710 Louis Creek Road
Barriere, British Columbia
Peaceful creekside retreat backing onto Louis Creek, just 5 mins from Barriere and 40 mins to Kamloops. This 2-bed, 1-bath 24x36 manufactured home (2017) offers quiet living with a propane stove, central AC (2024), and water softener. Zoned R1 with potential for a home-based business, accessory buildings, or B&B. Massive deck with 3 gazebos, fenced yard, apple tree, powered sheds, and multiple storage options including lean-tos and C-cans. A few RV hookup locations with water, sewer, 30 amp plug & sani dump. 60 GPM well, 200 amp to house, 100 amp cable ready for future shop. Telus internet/security. Enjoy the beauty of Louis Creek with its salmon-filled waters, access to nature, and endless outdoor recreation—all within reach of essential amenities. All Measurements approx. (id:60626)
Exp Realty (Kamloops)
53 Harvest Crescent
Chatham, Ontario
PRIDE OF OWNERSHIP IS EVIDENT ON THIS IMMACULATE HOME ON A QUIET CRESCENT CLOSE TO SCHOOLS AND SHOPPING, EAT-IN KITCHEN WITH APPLIANCES, LIVING ROOM WITH CROWN MOULDINGS, FORMAL DINING ROOM, 3 BEDROOMS, PRIMARY BEDROOM WITH DRESSING VANITY AND WALI-IN CLOSET, 2 FULL BATHS, COZY FAMILY ROOM FOR ENTERTAINING FAMILY AND FRIENDS, LAUNDRY AND STORAGE, LARGE FENCED YARD WITH COMPLETE MAKEOVER, SHED W/HYDRO, SINGLE CAR ATTACHED GARAGE WITH UPDATED DOOR & REMOTE, MANY UPDATED INCLUDE ROOF, EAVES, TROUGHS, GUTTER GUARDS, 8 UPDATED WINDOWS, QUICK POSSESSION AVAILABLE, SELLERS RELOCATING (id:60626)
Barbara Phillips Real Estate Broker Brokerage
1826 38 Street Se
Calgary, Alberta
This well-located property sits just steps from bustling International Avenue, offering unmatched access to shops, dining, transit, and downtown. The home rests on a spacious lot and includes a separate basement 2 bed rooms illegal suite—ideal for extended family, tenants, or future redevelopment potential. Whether you're an investor searching for strong rental returns or a developer eyeing your next infill project, this property checks all the boxes. With strong upside and tons of flexibility, this is your chance to secure a smart investment in a rapidly evolving neighborhood. Property sold as-is—bring your vision to life! (id:60626)
RE/MAX Key
216 20282 72b Avenue
Surrey, British Columbia
Spacious 2+Den home at the newly completed Fauna building by Tangerine Developments. These are the developer's final homes available for sale, offering some of the best-priced 2+den options in Willoughby. With laminate flooring throughout the living and bedroom areas, these homes are perfect for young families. Walking distance to RC. Garnett Elementary, RE Mountain Secondary, and the Langley Event Centre, and just 8 minutes to Willowbrook Shopping Centre and the future SkyTrain. Willoughby is rapidly becoming one of Metro Vancouver's most sought-after communities-secure your home today at an unbeatable price. Wide layout with west-facing views over the courtyard garden. Pictures are of similar style home. (id:60626)
Dexter Realty

