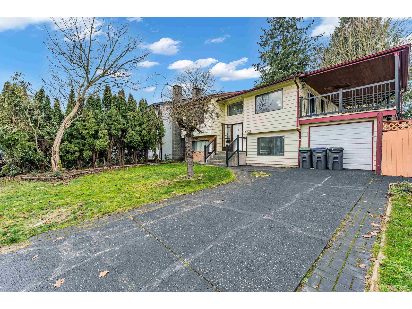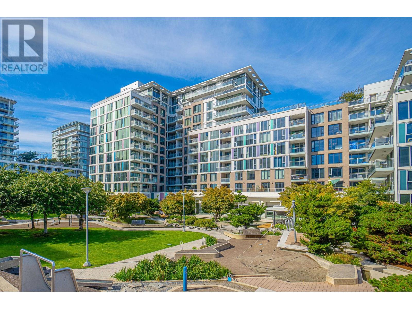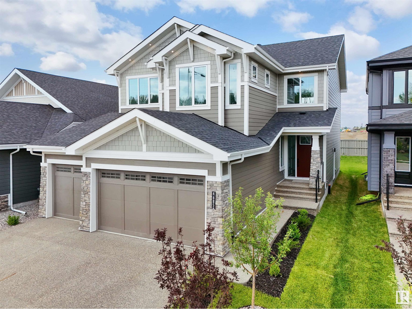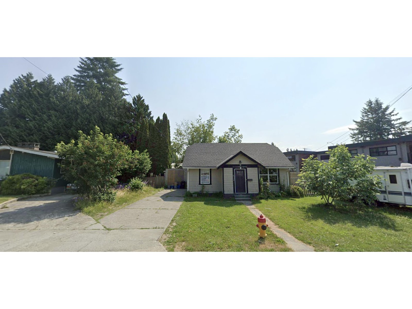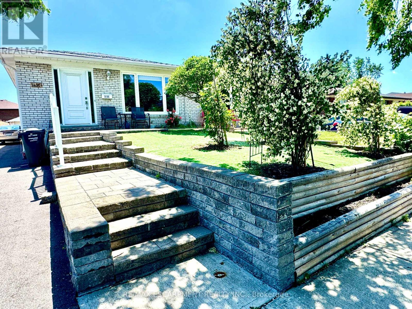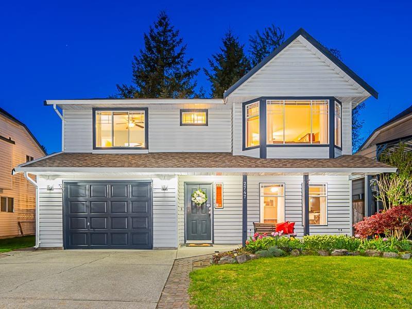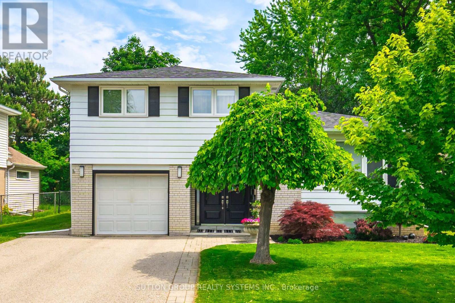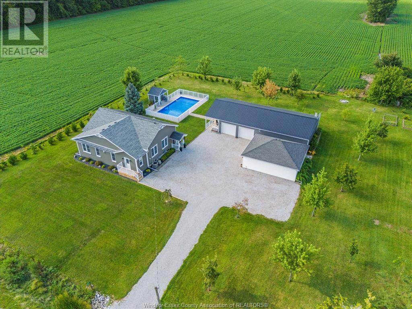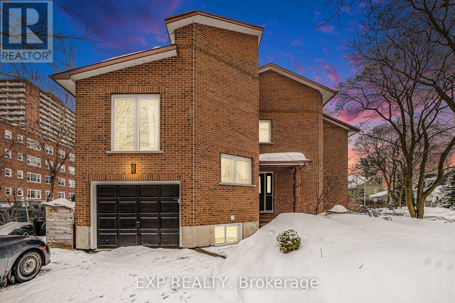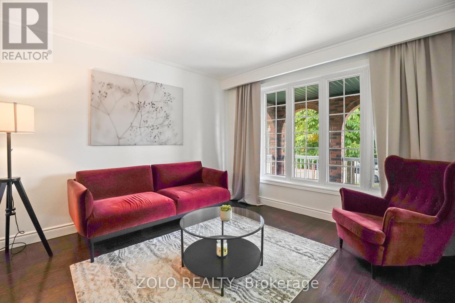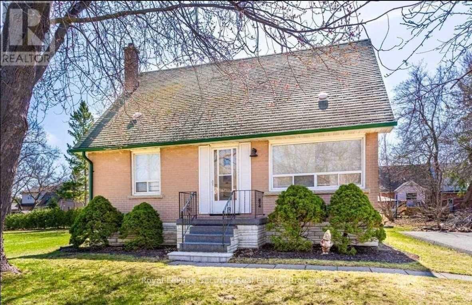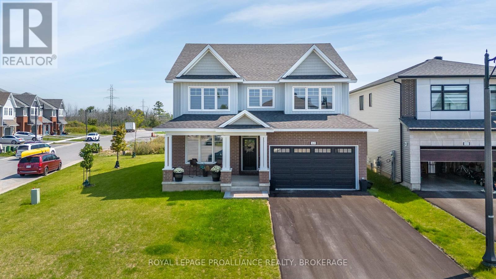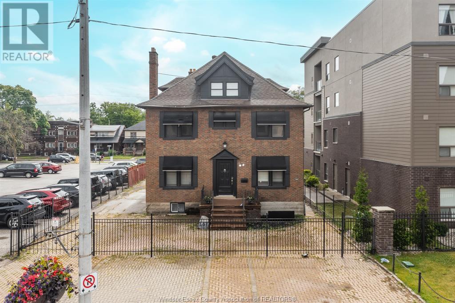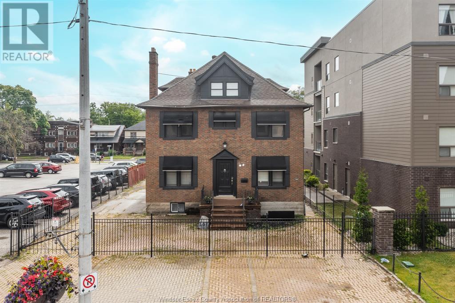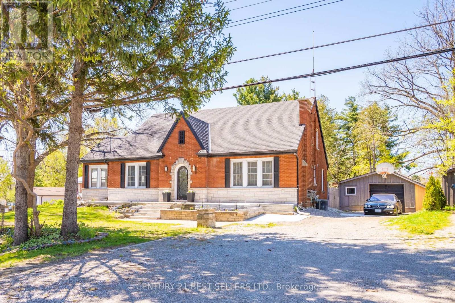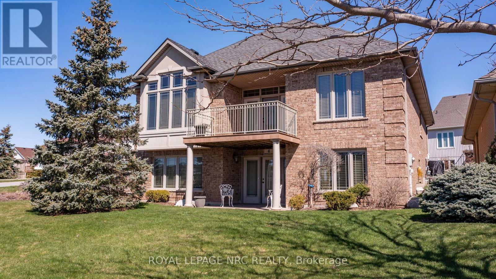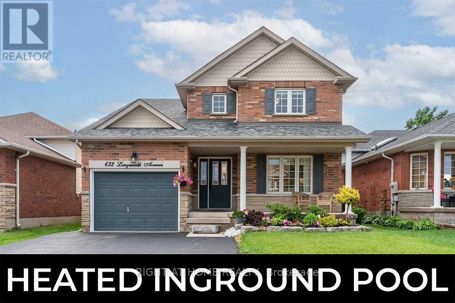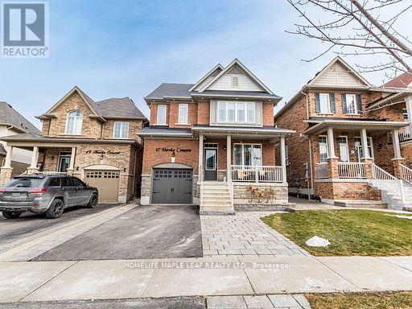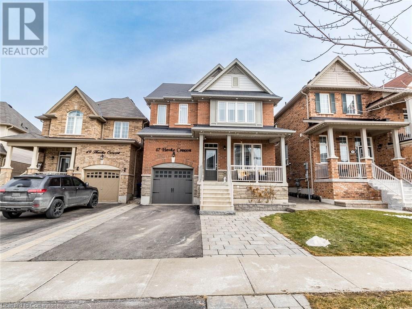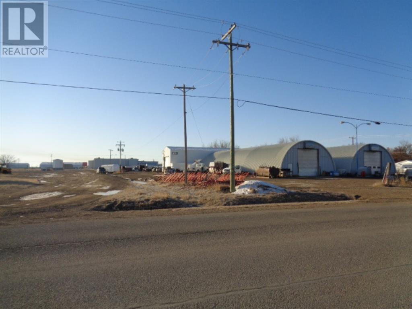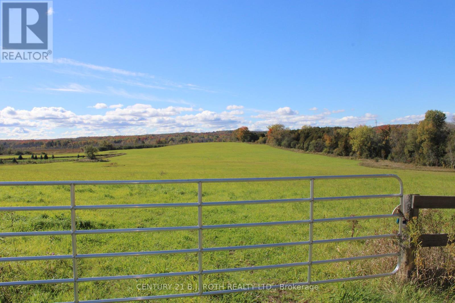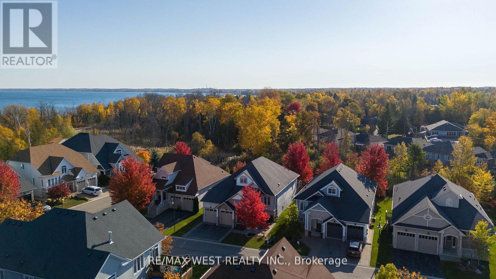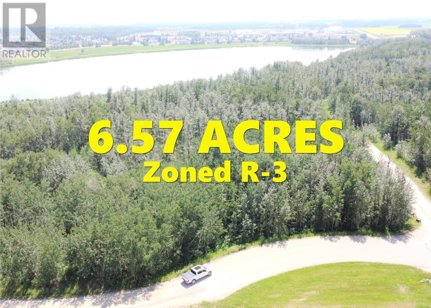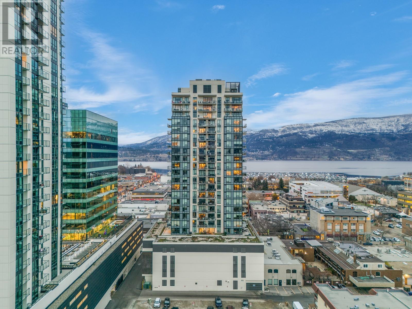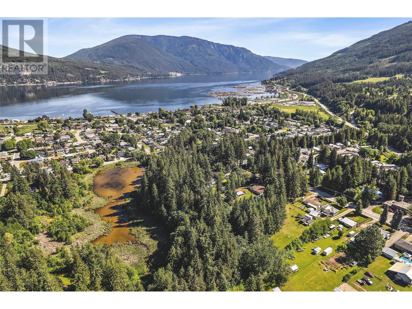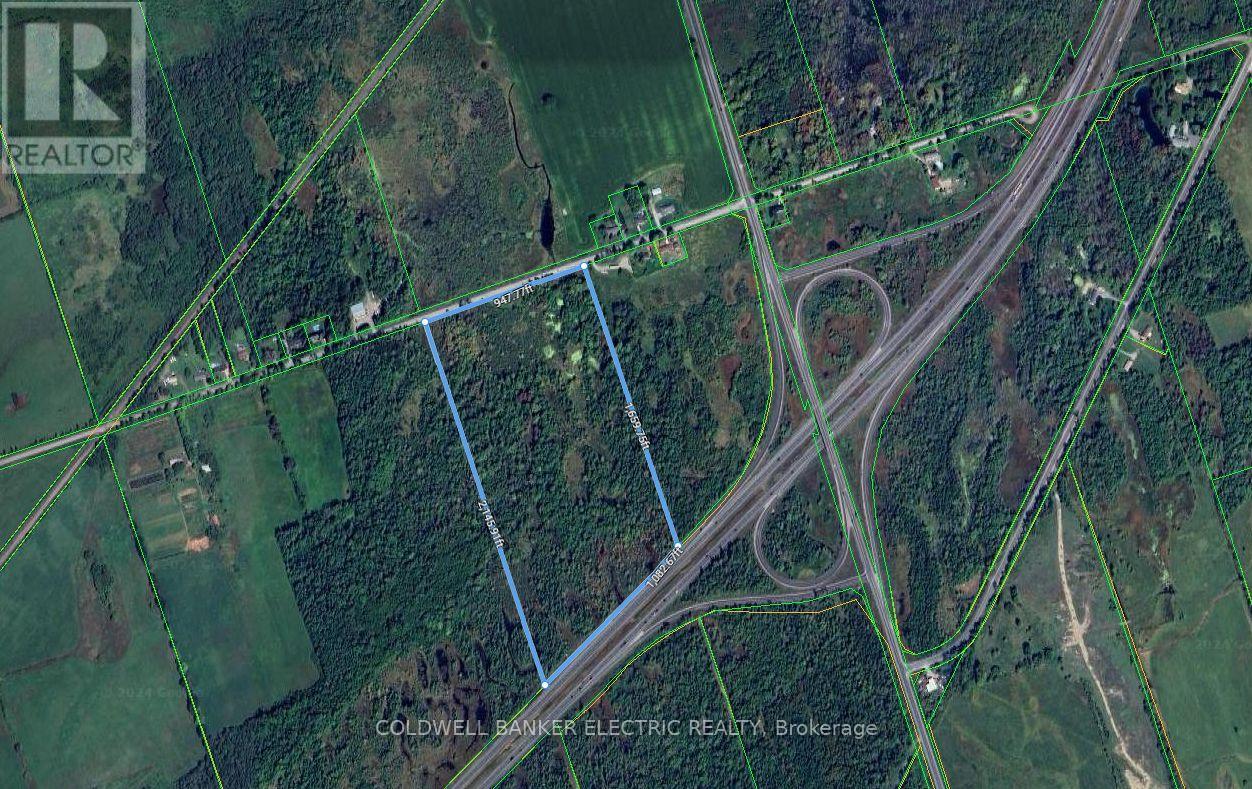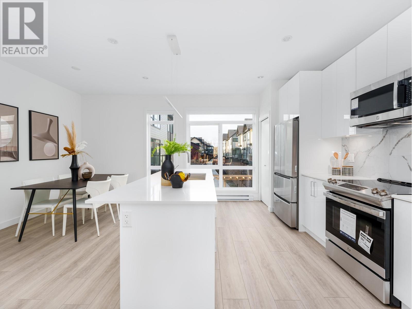61 C Blackfish Bay Road
Madawaska Valley, Ontario
Rare Combination! South facing waterfront & privacy.This Blackfish Bay bungalow sits on 8.4 acres. Nicely lanscaped level yard pulls you to the sandy beachfront with double docks & a boat launch. The treed backyard shelters you in. This home is designed to take full advantage of the waterfront view & would equally suit quiet retirement or a hive of social activity and outdoor enjoyment. Bell HIghspeed internet makes working from home easy.The beachfront is child friendly & the fishing is diverse on this gateway to 90 kms of boating. The double car garage has an attached insulated man cave complete with a bar & entertainment component. This welcoming environment has all the ingredients for a young family's growth or retirement evolution. Upgrades galore!! Furnace new in 2019. Exterior insulation and siding new in 2021 as well as all windows and doors & garage shingles. New deck in 2022. House shingles new in 2023. New chimney insert in 2024 & a tasteful bathroom renovation. New dishwasher in 2025. (id:60626)
Exp Realty
6735 133 Street
Surrey, British Columbia
This charming split-level home, nestled on a tranquil cul-de-sac, offers both a comfortable living space and excellent rental potential. Situated on a 4,310 sq ft lot with a beautifully landscaped, private backyard, the property features a spacious kitchen that flows seamlessly into a large covered patio - perfect for year-round BBQs and outdoor gatherings.The main house includes a cozy, open-concept living room, two bedrooms on the upper floor, and an additional bedroom downstairs that could easily serve as a separate suite. Additionally, the home comes with two rental suites, offering the potential for approximately $5,500 in monthly rental income.Conveniently located just minutes from public transit, schools, shopping, Unwin Park, and major routes, this home provides the ideal balance! (id:60626)
Real Broker
22 Salonica Road
Brampton, Ontario
Wow, This Is A Must-See Home. This Stunning Fully Detached East Facing Home With Approximately 2,400 Sq. Ft Of Living Space Sits On A Deep Premium Lot With No Sidewalk. (((( ***Over $50K Invested In Thoughtfully Curated Luxury Upgrades Crafted For Comfort, Style, And Lasting Quality! *** )))) Boasting 3+1 Bedrooms And An Extended Concrete Driveway, It Offers Extra Parking And Space For The Whole Family.The Breakfast Room Overlooks The Backyard, Creating A Peaceful Space Filled With Natural Light That Illuminates The Newer Gleaming Hardwood Floors Throughout The Main Level. Crown Molding On The Main Floor Add A Touch Of Elegance And Warmth. The Chefs Designer Kitchen Is A True Showpiece, Featuring Quartz Countertops, A Stylish Backsplash, And Stainless Steel Appliances Perfect For Cooking, Hosting, And Everyday Enjoyment.The Master Bedroom Is A Luxurious Retreat With A Spacious Walk-In Closet, A Spa-Like 5-Piece Ensuite, And Upgraded Quartz Counters. Three Spacious Bedrooms On The Second Floor Feature Laminate Flooring, Creating A Carpet-Free, Low-Maintenance, Modern Look. A Beautiful Hardwood Staircase Seamlessly Connects The Levels. Adding Even More Value, The Home Includes A Fully Finished Basement With A Separate Side Entrance, Featuring A 1-Bedroom, Living Room And 1 Full Washroom Suite Ideal As A Granny Suite Or Potential Rental Unit! Walk Out To A Spacious Backyard, Beautifully Landscaped Backyard Featuring Stamp Concrete and a Spacious Storage Shed!, This Home Is Designed For Convenience And Multi-Generational Living. Loaded With Premium Finishes, Thoughtful Upgrades, And A Fantastic Layout, This Home Is Truly Move-In Ready. Dont Miss Out Schedule Your Private Viewing Today! (id:60626)
RE/MAX Gold Realty Inc.
902 8988 Patterson Road
Richmond, British Columbia
Central Location in Richmond! An incredible opportunity to have this fabulous super large and bright south-east facing 3bdrms unit. This unit offers stunning views of the city and inner gardens. Total 1,251 sqft include 1,126 sf living area and 125sf balcony. Featuring air conditioning, expansive windows/updated style covering, marble tile floor in baths/kitchen, gas cook-top, large format porcelain tile backsplash, smart kitchen design. Enjoy diamond-club Amenities including indoor pool, sauna, bowling alley, fitness gym, golf simulator, basketball, badminton, private theatre, study room with WiFi access, grand ballroom. This location is incredibly convenient, just steps away from supermarket, the new Capstan Skytrain station, restaurants, & more. A MUST SEE! Act fast! (id:60626)
Laboutique Realty
4685 Chegwin Wd Sw
Edmonton, Alberta
This beautifully designed 2-storey home offers the perfect blend of SPACE, STYLE, and FLEXIBILITY. The MAIN FLOOR features a BEDROOM/DEN/OFFICE with a 3-PIECE BATH—ideal for guests or multigenerational living. At the heart of the home is a STUNNING KITCHEN with a large ISLAND, WINE FRIDGE, and a BUTLER’S KITCHEN (roughed-in for a SPICE KITCHEN!) for added prep and storage. Upstairs, the PRIMARY SUITE boasts a SPA-LIKE ENSUITE, while a JUNIOR PRIMARY BEDROOM includes its own 3-PIECE ENSUITE—perfect for teens or extended family. Two additional bedrooms share a 5-PIECE JACK-AND-JILL BATHROOM. You'll also love the BONUS ROOM and UPSTAIRS LAUNDRY for added convenience. The TRIPLE OVERSIZED GARAGE offers plenty of space for vehicles and storage. Enjoy a PARTIALLY FENCED YARD, and bring your vision to life in the UNFINISHED BASEMENT. Located within WALKING DISTANCE to SCHOOLS, SHOPPING, and AMENITIES! (id:60626)
Maxwell Polaris
9530 Young Road, Chilliwack Proper East
Chilliwack, British Columbia
7-property land assembly in the heart of downtown Chilliwack is a rare find. Centrally located, the property offers immediate access to key amenities, including schools, the hospital, shopping, dining, parks, City Hall, and transit, making it a highly desirable location for future development.The property is zoned RES3 with an OCP Designation already approved for future development potential. This offers a unique chance to capitalize on the rapid growth and urbanization of downtown Chilliwack. Developers can explore a variety of possibilities (subject to City of Chilliwack approval) to unlock the full potential of this prime site.This is a limited-time opportunity for forward-thinking developers looking to invest in a high-demand area with strong long-term growth potential. (id:60626)
Century 21 Coastal Realty Ltd.
1701 Thames Circle
Milton, Ontario
Welcome to this Stunning 4 Bed, 3 Bath Detached Corner Home, next to the pond, No house at the back ! 9 Ft Ceilings on Both Floors ! Located on a premium corner lot , this 4-bedroom, 3-bathroom home features a bright and airy open-concept main floor, ideal for entertaining and everyday living. The contemporary kitchen boasts stainless steel appliances, quartz countertops, and a breakfast bar that flows into the spacious great room with patio doors leading to the backyard. A versatile main floor den/office adds extra functionality. Upstairs, the expansive primary bedroom includes a walk-in closet and a luxurious 3 Piece ensuite. The additional three bedrooms are generously sized. All bathrooms are upgraded with quartz counters. Additional highlights include a beautifully crafted oak staircase, large windows throughout offering picturesque views and natural light, and a thoughtfully landscaped yard backing onto a lush ravine for ultimate peace and privacy. Conveniently located close to excellent schools (Craig Kielburger Secondary School, Irma Coulson Public School ), minutes to HWY 401 & HWY 407, steps to Milton Public Library, neighborhood parks, shopping plazas, and everyday amenities, this home checks every box for comfort, location, and quality. Don't miss the opportunity to make this beautiful property your home. (id:60626)
Century 21 Property Zone Realty Inc.
48 Mclean Avenue
Collingwood, Ontario
This beautiful home has over $100,000 in upgrades and is situated in a highly sought-after neighbourhood in Collingwood. Featuring 4 bedrooms and 3 bathrooms, it boasts hardwood floors and ceramic tiles throughout the main level. Enjoy numerous upgrades, including custom ship lap accent walls, convenient cabinetry for ample storage, and modern light fixtures with dimmers. The open-concept living, dining, and kitchen areas are filled with natural light from tall windows. The kitchen is equipped with an island, extended cabinetry, and stainless steel Frigidaire appliances. The spacious master bedroom includes a luxurious 5-piece en suite and a walk-in closet. The finished basement provides a perfect family room with plenty of storage space. Step out from the dining room to the fully fenced backyard (fence is 2 years old), and enjoy the new deck (2024), ideal for entertaining! This home is conveniently located within walking distance to schools and restaurants, and just a 5-minute drive to golf courses, Blue Mountain Village, Georgian Bay, and more! (id:60626)
Royal LePage Locations North
1496 Tyneburn Crescent
Mississauga, Ontario
A Rare Opportunity in Applewood Perfect for Multi-Family Living or Income Generation! Located in the heart of Mississauga's family-friendly Applewood neighbourhood, this fully renovated bungalow offers the ideal setup for multi-generational living or serious rental income. With over $100K in recent upgrades and a spacious layout, this home is designed for flexibility, function, and financial freedom.The main level has been tastefully renovated from top to bottom in 2021, featuring high-end finishes and move-in ready comfort. The separate side entrance leads to a fully finished 1-bedroom basement apartment, currently rented for $1,600/month with a potential to increase once you move in. Whether you want help paying the mortgage, space for extended family, or a dedicated in-law suite, this home delivers.The spacious driveway accommodates 6+ vehicles, and the 1.5-car garage adds even more utility. With a low-maintenance exterior, newer roof, and windows already done, this is a smart buy for homeowners and investors alike. Live upstairs and rent the basement, or bring the whole family under one roof while maintaining privacy and independence. Opportunities like this don't come often in Applewood with quiet streets, strong rental demand, and room for multiple households makes this an unbeatable value. (id:60626)
RE/MAX Escarpment Realty Inc.
2747 272b Street
Langley, British Columbia
$111,000 UNDER TAX ASSESSMENT! Best-priced detached home with income suite on a standard 5k lot in a great neighbourhood! This immaculate 5-bed, 3 FULL bath is one street over from Shortreed School-ABOVE GROUND SUITE WITH NO STAIRS TO ACCESS. This home offers 2 kitchens, 2 fridges, 2 stoves , 2 dishwashers & 2 gas fireplaces, shared laundry (option for 2nd laundry in kitchen pantry down, 220 plug exists). Upgrades include new flooring + mostly new windows & new furnace. Roof is approx 15 yrs +/-. Enjoy a large fenced west exposed yard, dog run & room for an RV. Walk to shops, dine in Aldergrove, or commute via Fraser Hwy. Pre inspected and move-in ready for your growing family! (id:60626)
RE/MAX Aldercenter Realty
11 Richmond Drive
Brampton, Ontario
Welcome to 11 Richmond Drive A Timeless Gem in Peel Village. Nestled on a quiet, tree-lined street in the heart of sought-after Peel Village, this well-maintained 4-level side split offers a thoughtful and functional layout on a generous 60-ft lot. With 3+1 bedrooms, 3 bathrooms, and multiple living areas, this home provides ample space for family living and entertaining. Step inside to discover hardwood floors, marble tile in the foyer and bathrooms, and cork flooring in the kitchen, bringing warmth, durability, and character throughout. The kitchen is well-equipped with a gas cooktop, built-in oven, and microwave, perfect for everyday cooking. The primary bedroom features a walk-in closet and a private 2-piece ensuite, while the main bathroom offers heated floors and a sleek marble vanity for a spa-like feel. The lower-level family room includes a cozy walkout to a private, fully fenced backyard, ideal for relaxing or entertaining. Downstairs, the finished basement adds versatility with a rec room and an additional bedroom or home office. Recent updates include: Windows (2022)Furnace (2023)Owned Water Heater (2020)Roof (2012) Walkable to parks and schools, and just minutes from shopping, transit, and major highways this is a simple, spacious, and solid home in an established family-friendly neighbourhood. Welcome home to comfort, charm, and convenience. (id:60626)
Sutton Group Realty Systems Inc.
1842 Road 3 West
Kingsville, Ontario
This beautiful ranch sits on a sprawling 1.065 acre country lot with no neighbors!! Offering peace and tranquility. This newly renovated home, main flr features 3 bdrms 4 pc bath, spacious living rm/dining rm with a cozy new gas fireplace. The lower level newly refinished, offers 2 bdrms 3 pc bath, living rm/kitchen and ldry rm with tons of storage throughout. Step outside and enjoy privacy with an outdoor oasis, fenced-in 18' x 36' heated in ground pool surrounded with finished concrete. 20' x 35' heated workshop with a overhang that covers the concrete patio with 220 amp service for a hot tub. Inside find a bar/entertaining area with a 2 pc bath along with tons of rm for other hobbies. In addition, you will find a 24' x 29' insulated 2-car detached garage. This property has functionality and offers so many opportunities for usage and enjoyment. Many updates include Roof (2023) Siding (2023) Many windows (2023) and more!! (id:60626)
Century 21 Local Home Team Realty Inc.
217 Dovercourt Avenue
Ottawa, Ontario
Calling all Investors and Buyers! This Legal Duplex + In-Law Suite is fully rented and equipped to make sure tenants are comfortable and enjoy their space. Major upgrades throughout: Plumbing, Electrical, Roof and Windows re-done in 2022. There are 2 two bedroom units and 1 one bedroom unit which bring in over $5K in rent. Rents are low, more potential available. Vacant possession an option. All units are equipped with separate entrances, its own full bathroom, kitchen and laundry. Located in proximity to great schools, parks, and shopping. Designated fence in backyard and attached garage. Don't miss out on this opportunity. (id:60626)
Exp Realty
12 Mediterra Drive E
Brampton, Ontario
Luxurious 4+1 bedroom detached home on a premium 45x85 ft corner lot in a highly desirable location , This beautifully maintained home features a spacious main floor with a family room and fireplace, bright living and dining areas and a modern kitchen with stainless steel appliances, center island, backsplash, and ceramic flooring. The second floor offers a large primary bedroom with a 5-piece ensuite and his & her closets, A striking spiral staircase enhances the home's visual appeal. The finished basement , ideal for extended family, and includes its own laundry area The home also includes crown molding on the main level, 4 upgraded bathrooms with quartz counters, a backyard shed, and parking for six vehicles. Conveniently located near schools, parks, grocery stores, plaza, and GO Station. (id:60626)
RE/MAX Gold Realty Inc.
3044 Orillia St
Saanich, British Columbia
This beautifully updated home offers modern comfort and income potential, ideal for families or savvy investors. The main home features 3-bedrooms, plus a professionally renovated 1-bedroom suite. The upstairs loft space awaits your creative ideas as a home office or children’s retreat, with potential to add a bathroom. Updated kitchen, stainless appliances, renovated bathroom, newer windows, and a cozy gas fireplace. Outside you'll find a fenced back yard with garden beds, planters, and a private front patio. The mature landscaping includes productive fig and cherry trees plus an established grape vine, with room to expand and grow. Close to Saanich’s best amenities including parks, the galloping goose trail, Tillicum mall, Hampton baseball and soccer fields, and schools. The RS-6 zoning offers valuable flexibility for future development, and the property falls within Saanich’s “Tillicum Burnside Plan” Book your private viewing today! (id:60626)
Pemberton Holmes Ltd.
19 Scarboro Street
Mississauga, Ontario
Welcome to 19 Scarboro St, a spacious and flexible home perfect for multi-generational living, investors, or buyers looking to offset their mortgage with rental income. This well maintained property features a fully legal basement apartment with 3 bedrooms and a den, a full kitchen, cozy family room, washroom, and shared laundry. The suite is legally registered with the City of Mississauga, offering peace of mind and a strong income opportunity. The home previously generated $86,400 per year in rental income (main level rented at $3,200/month and the basement at $4,000/month) making it an excellent option for those seeking cash flow. The main level features a bright, open-concept layout with large windows, seamless living and dining areas, and tasteful updates throughout. The kitchen is well-equipped with ample cabinetry, modern appliances, and a layout that is both functional and inviting. Each bedroom is generously sized, ideal for growing families or shared accommodations. The property has been well maintained with several key upgrades, including a new roof (June 2024), driveway and walkways (Sept 2022), and a new hot water tank (2022), all adding long-term value and reliability. In 2025, the interior was refreshed with a full coat of paint, new baseboards, modern LED light fixtures, and a brand-new basement kitchen. Outside, enjoy a large backyard perfect for gardening, entertaining, or relaxing. With ample parking for all occupants, this property is truly turnkey, offering both comfort and solid investment potential in a growing Mississauga neighbourhood. Showings are go-and-show. Contact your favourite realtor today! (id:60626)
Zolo Realty
1645 Mount Albert Road
East Gwillimbury, Ontario
Attention Builders, Investors & End Users. This Charming 3 Bdrm 1 Bath Home Located In The Village Of Sharon, Situated On A Large Lot (1/3 Acre). Huge Potential. Close Proximity To Great Schools, Parks, Southlake Hospital, Hwy 404 And All Other Essential Amenities. (id:60626)
Royal LePage Security Real Estate
RE/MAX Premier Inc.
1601 Willow Court
Kingston, Ontario
They say a picture says a thousand words, and the pictures of 1601 Willow Court are no different; the sellers have made elegant selections when building this 2-year-old Tamarack home, from the contemporary 3288 Square Foot "St. James III" floor plan with 4 bedrooms and 3.5 baths, to the stunning kitchen with large 5 seat quartz countertop island, the rich hardwood floors, vaulted ceilings, multiple ensuite bathrooms, and more.... However, what the pictures don't show is just how great a of deal you are getting when purchasing this home. It is the lowest priced per square foot offering in the 'newer' resale home market in Kingston today. The upgrades: the hardwood stairs on both levels, the premium lot, the appliances, the spectacular window covering package, have all been paid for. You can have the builder try to recreate this package, but it's going to involve 12 months of building time, and a significantly higher purchase price. That is what makes this property so attractive: it's available now, and it's far and away the best deal out there. Located on a quiet cul-de-sac in Kingston's desirable west end, this home is truly the complete package, close to parks and trials, amenities, schools, and easy access to the 401. (id:60626)
Royal LePage Proalliance Realty
RE/MAX Service First Realty Inc.
961 Ouellette Avenue
Windsor, Ontario
CASH COW IN THE HEART OF WINDSOR! Welcome to 961 Ouellette, the perfect addition to your real estate portfolio. This dynamic multi-family and commercial property features 4 units with a total of 9 bedrooms, plus a bachelor suite on the top floor. The main floor includes a 2-bedroom commercial unit currently set up as residential. Zoned CD3.2, it allows for offices, restaurants, retail, and more—endless possibilities to bring your business ideas to life! The second floor offers a spacious 4-bedroom unit with a separate entrance, while the newly finished lower level features a 3-bedroom unit. All 4 units have separate electrical panels and their own entrances. This solid brick building sits on a fenced lot with 10+ parking spots. With 3 of the 4 units currently vacant, you can set your own rents—income potential exceeds $112,000 annually, delivering a strong cap rate. Live, work, and thrive in this rare investment opportunity. Call the listing agent today to make this property yours! (id:60626)
RE/MAX Care Realty
961 Ouellette Avenue
Windsor, Ontario
CASH COW IN THE HEART OF WINDSOR! Welcome to 961 Ouellette, the perfect addition to your real estate portfolio. This dynamic multi-family and commercial property features 4 units with a total of 9 bedrooms, plus a bachelor suite on the top floor. The main floor includes a 2-bedroom commercial unit currently set up as residential. Zoned CD3.2, it allows for offices, restaurants, retail, and more—endless possibilities to bring your business ideas to life! The second floor offers a spacious 4-bedroom unit with a separate entrance, while the newly finished lower level features a 3-bedroom unit. All 4 units have separate electrical panels and their own entrances. This solid brick building sits on a fenced lot with 10+ parking spots. With 3 of the 4 units currently vacant, you can set your own rents—income potential exceeds $112,000 annually, delivering a strong cap rate. Live, work, and thrive in this rare investment opportunity. Call the listing agent today to make this property yours! (id:60626)
RE/MAX Care Realty
25 Handel Street
Toronto, Ontario
Charming Detached Bungalow with In-Law Potential in Prime Rockcliffe-Smythe Location! Welcome to this beautifully maintained 2+1 bedroom detached bungalow nestled in the desirable Rockcliffe-Smythe neighborhood of Toronto. Situated on a quiet, family-friendly street, this home offers a perfect blend of modern comfort, functionality, and future potential. Step inside to find a warm and inviting main floor layout with spacious principal rooms and abundant natural light. The updated kitchen with brand new stainless steel appliances features modern finishes and overlooks a bright dining area, perfect for family gatherings. Walk out from the lower level to a private backyard oasis complete with a gazebo, ideal for entertaining or relaxing on warm summer evenings. The interlock driveway offers great curb appeal and parking for multiple vehicles, plus there's an electric car charging plug for eco-conscious living. The finished basement boasts a walk out entrance, a large recreation room, an additional bedroom, kitchen and a full bathroom, offering in-law suite potential or rental income opportunity. Located close to schools, parks, public transit, golf and shopping, this is a fantastic opportunity for families, smart sizers or investors alike.Highlights:2+1 Bedrooms | 2 full Bathrooms Finished Walk-Out Basement with In-Law Capability Interlock Driveway & EV Charging Plug Quiet Street in Vibrant Rockcliffe Community Dont miss your chance to own a solid home with modern features in a family friendly growing neighborhood! (id:60626)
Royal LePage Signature Realty
933 Highway 6
Hamilton, Ontario
Welcome to this beautifully maintained, fully furnished 1.5-storey detached home in the scenicand private community of Flamborough offering the perfect blend of modern comfort, country charm, and unmatched flexibility. With 6 bedrooms, 5 bathrooms, and 2 kitchens, this spacious home is ideal for multi-generational living, growing families, or those looking for an income-generating investment. Sitting on an approximately 100 x 124 ft lot, just over a quarter acre, this home blends comfort, charm, and income potential. The main floor offers 3 bedrooms and 2 bathrooms, including a primary with private ensuite. A bright living room, dining area, and well-organized kitchen with ample cabinet and pantry space provide everyday ease. Walk out to a large deck overlooking a fully fenced, pet- and child-friendly backyard perfect for outdoor entertaining, relaxing, or enjoying evenings around the firepit. Upstairs features 3 bedrooms and 3 full baths two with private ensuites plus a second kitchen and its own washer/dryer, offering in-law or rental potential. The upper level can function as a self-contained in-law suite, studio-style rentals, or easily be reintegrated into the main home for expanded family use. A detached garage, generous parking, and a large backyard round out this versatile property. With flexible layout, rental options, and excellent access to major routes, this home is move-in or rent-out ready. Whether you're looking for space, income potential, or a smart investment you've found the one. (id:60626)
Century 21 Best Sellers Ltd.
6 Muirfield Trail
Welland, Ontario
Welcome to 6 Muirfield Trail in Welland's prestigious adult lifestyle community, The Highlands at Hunters Pointe. This custom-built bungalow by Luchetta Homes was the original model home, showcasing premium finishes, thoughtful upgrades & a southwest-facing corner lot with peaceful pond views. Boasting over 2,700 sq ft of finished living space, the main level offers an open-concept design with vaulted ceilings, hardwood floors & a gas fireplace in the great room. The kitchen features granite countertops, ample cabinetry & a generous eat-in area with walkout to a raised deck perfect for entertaining or relaxing. A formal dining room with coffered ceiling adds classic elegance.The spacious primary suite includes dual closets, a luxurious ensuite with jetted tub & walk-in shower, and direct deck access. A second bedroom, 4-piece bath, and a laundry/mudroom with inside access to the finished double garage complete the main floor.The bright walkout basement adds incredible flexibility, with a large family room with fireplace, oversized bedroom, 3-piece bath, office nook, full-size windows, and garden doors leading to a lower patio ideal for a private in-law or caregiver suite. A cedar closet, cold room, rough-in for a second kitchen (appliances included), and tons of storage round out the lower level. Professionally landscaped with a stamped concrete driveway and walkways, in-ground irrigation system, two patios, and deck access from both the kitchen and primary bedroom. Enjoy maintenance-free living with snow removal and lawn care included. Residents have exclusive access to The Highlands Clubhouse with saltwater pool, fitness centre, tennis/pickleball courts, and more.This one-of-a-kind home is just steps from a large commuter carpool lot, one minute to Hwy 406 with direct access to the QEW, and minutes to shopping, golf, wine country, and healthcare. Luxury, comfort, and convenience all in one perfect package. (id:60626)
Royal LePage NRC Realty
632 Longworth Avenue
Clarington, Ontario
Your search for perfect family home stops here. This Fabulous Home In North Bowmanville Features A Heated Inground Saltwater Pool (2019) With Night Lighting, Set In A Gorgeous Custom Stone Patio From House To Fence. From Walkout, Step Into The Open Concept Kitchen With Breakfast Area, Granite Counters, Double Oven Range, Under Cabinet Lighting And Wrap-Around Island Peering Into The Great Room With Cozy Gas Fireplace & Twin Side Cabinets. Formal Dining & Living Area Boasts Crown Moulding & Stunning Inset Console Feature Wall With Sidelight Windows. Over 3000 Sq Ft Of Finished Living Space! Retreat To Your Finished Bsmt With Rec Room & Generous 5th Bedroom Complete With Soundproofing And Ensuite. Primary Bedroom Overlooks Pool And Features A Walk-In Closet And 4Pc Ensuite With Soaker Tub & Separate Shower. New second floor common washroom(2022), pot lights (2022). Steps To Elementary School, 2 Mins To Highschool, 1 Min To Shopping, 6 Min To 401, 8 Mins To 407. Must See! Don't Wait. This One Won't Last! (id:60626)
Right At Home Realty
47 Hawke Crescent
New Tecumseth, Ontario
Welcome to 47 Hawke Crescent in the thriving town of Tottenham, where you'll experience both luxury and comfort in this 4 + 1 bedroom, 4 bathroom detached home, just a short walk from local amenities, all while enjoying the charm of small-town living. This home boasts impeccable attention to detail, featuring hardwood floors, stainless steel appliances, coffered ceilings, pot lights, and more throughout. The spacious, bright kitchen is truly a standout, perfect for entertaining with a large island, quartz countertops, custom cabinetry, and additional high-end finishes. Step outside to the inviting backyard, complete with an interlocking patio, pergola, and garden. The fully finished basement offers ample space for a nanny or in-laws with a bedroom, eat-in kitchen, living room, and bathroom. A must see! (id:60626)
Homelife Maple Leaf Realty Ltd.
47 Hawke Crescent
New Tecumseth, Ontario
Welcome to 47 Hawke Crescent in the thriving town of Tottenham, where you'll experience both luxury and comfort in this 4 + 1 bedroom, 4 bathroom detached home, just a short walk from local amenities, all while enjoying the charm of small-town living. This home boasts impeccable attention to detail, featuring hardwood floors, stainless steel appliances, coffered ceilings, pot lights, and more throughout. The spacious, bright kitchen is truly a standout, perfect for entertaining with a large island, quartz countertops, custom cabinetry, and additional high-end finishes. Step outside to the inviting backyard, complete with an interlocking patio, pergola, and garden. The fully finished basement offers ample space for a nanny or in-laws with a bedroom, eat-in kitchen, living room, and bathroom. A must see! (id:60626)
Homelife Maple Leaf Realty Ltd
11 Greenhill Drive
Tillsonburg, Ontario
Welcome to The Bridges Estates at the Bridges Golf Course, Tillsonburgs premier new development, where modern craftsmanship meets timeless elegance in this stunning new construction townhome. Step into a grand two-story foyer that leads to a versatile den/bedroom/office, perfect for todays flexible lifestyle. The open-concept kitchen, dining, and living area is designed for effortless entertaining, featuring vaulted ceilings, a striking stacked stone fireplace with warm wood accents, and solid surface countertops throughout. The main-floor primary suite is a true retreat, offering a walk-in closet, freestanding tub, and tiled glass-door shower. A mudroom/laundry with separate garage access adds everyday convenience, while the bright, spacious basement awaits your personal touch. The modern craftsman exterior showcases neutral stone and rich wood finishes, and the large deck provides the perfect outdoor escape. Complete with a two-car garage, this home offers luxury and practicality in one unbeatable package. ***Note pictures are of 15 Greenhill Drive as unit is presently receiving finishing touches*** (id:60626)
Royal LePage R.e. Wood Realty Brokerage
5704 54 Avenue
Taber, Alberta
This is a great chance to own a revenue generating shop in a central location in Taber! This 20,164 sq. ft. shop currently is currently occupied by 3 tenants and generates steady monthly revenue. It could also be arranged for a new owner to move in and set up their own operations. This could be used for a heavy or light mechanic shop or a storage/warehouse facility. There is room for large vehicles to pull through and there is plenty of yard space. This is a fantastic investment opportunity for a ready to use building at a time when new construction costs are quite high! (id:60626)
Century 21 Foothills South Real Estate
388 Woodland Drive
Oro-Medonte, Ontario
The 106-acre rolling farmland located on the edge of Orillia. Just 5 minutes from Georgian College & OPP Headquarters, 10 minutes from Highway 11, Costco and Lake Head University & downtown Orillia waterfront. With an EP buffer and mature cedar bush offers a private & picturesque setting for a dream home. The property features expansive, gently rolloing terrain, providing a sense of openness and tranquility. The mature cedar bush adds natural beauty and privacy to the landscape, creating a serene and secluded environment for a residence. The EP buffer ensures the preservation of the natural ecosystem and contributes to the overall environmental sustainability of the property. The creek that runs through part of the property can be used to access Lake Simcoe by canoe, or kayak. This idyllic setting presents an opportunity to build a custom home surrounded by the beauty of nature, with ample space for outdoor activities and potential agricultural pursuits. (id:60626)
Century 21 B.j. Roth Realty Ltd. Brokerage
388 Woodland Drive
Oro-Medonte, Ontario
The 106-acre rolling farmland located on the edge of Orillia. Just 5 minutes from Georgian College & OPP Headquarters, 10 minutes from Highway 11, Costco and Lake Head University & downtown Orillia waterfront. With an EP buffer and mature cedar bush offers a private & picturesque setting for a dream home. The property features expansive, gently rolloing terrain, providing a sense of openness and tranquility. The mature cedar bush adds natural beauty and privacy to the landscape, creating a serene and secluded environment for a residence. The EP buffer ensures the preservation of the natural ecosystem and contributes to the overall environmental sustainability of the property. The creek that runs through part of the property can be used to access Lake Simcoe by canoe, or kayak. This idyllic setting presents an opportunity to build a custom home surrounded by the beauty of nature, with ample space for outdoor activities and potential agricultural pursuits. (id:60626)
Century 21 B.j. Roth Realty Ltd.
44 Starboard Circle
Wasaga Beach, Ontario
Welcome to 44 Starboard Circle, a charming, well-kept bungalow nestled in one of the areas most desirable waterfront communities. Just a short stroll from the water with a direct path for access this home offers the perfect blend of relaxation and convenience. Whether you're looking for a full-time residence or a weekend escape, you'll love the peaceful setting while being just minutes from Collingwood, Blue Mountain, golf courses, trails, and year-round outdoor activities. This bright and inviting home features a functional bungalow layout with open-concept living, hardwood floors, and large windows that fill the space with natural light. The spacious kitchen and dining area are perfect for gathering with friends and family, while the cozy gas fireplace in the living room makes it easy to settle in and feel at home. The fully finished basement provides additional living space, including a large rec room, an extra bedroom, a full bathroom, and plenty of storage ideal for guests, a home office, or growing families. With its unbeatable location, thoughtful layout, and move-in-ready condition, 44 Starboard Circle is a rare opportunity to enjoy the best of Georgian Bay living in a friendly, tight-knit neighbourhood. Grass cutting and snow removal is included as well as clubhouse access. (id:60626)
RE/MAX West Realty Inc.
1 Kraftwood Place
Waterloo, Ontario
Build Your Custom Dream Home on just over 1.1 acres of premium land on the edge Waterloo! This enclave is full of luxury homes. This is a rare built-to-suit opportunity with local home builder CHART. Your dream home awaits! (id:60626)
Royal LePage Wolle Realty
11-14 - 10-16 Orchard Place
Chatham-Kent, Ontario
This is a Condominium Townhome Assembly comprising of a single block of 4 separate homes each with its own maintenance fee, property taxes, and separately metered utility services. There are 4 separate Legal Descriptions/ Titles. Room Dimensions/ Descriptions, Property Taxes, and Maintenance Fee shown herein are for a single (1 of 4) Condominium Townhomes. Each Townhome has 1104SF AG and 552SF in Bsmt. A block of four all brick centrally located well established 2 storey, 3 bedroom, 2 washroom condominium townhomes each with own exclusive parking, and sizeable useable/ unfinished basement, laundry area, and gas forced air heating. Designated surface parking immediately in front, walk-out to rear garden, grounds maintained by condominium corporation with low maintenance/ condo fees. Walk to the Thames River, Tim Hortons, public transit, schools, places of worship, shopping, and other community amenities. Safety services are within 2 kms distance.distance. (id:60626)
Royal LePage Connect Realty
3-6 - 35-41 Orchard Place
Chatham-Kent, Ontario
This is a Condominium Townhome Assembly comprising of a single block of 4 separate homes each with its own maintenance fee, property taxes, and separately metered utility services. There are 4 separate Legal Descriptions/ Titles. Room Dimensions/ Descriptions, Property Taxes, and Maintenance Fee shown herein are for a single (1 of 4) Condominium Townhomes. Each Townhome has 1104SF AG and 552SF in Bsmt. A block of four all brick centrally located well established 2 storey, 3 bedroom, 2 washroom condominium townhomes each with own exclusive parking, and sizeable useable/ unfinished basement, laundry area, and gas forced air heating. Designated surface parking immediately in front, walk-out to rear garden, grounds maintained by condominium corporation with low maintenance/ condo fees. Walk to the Thames River, Tim Hortons, public transit, schools, places of worship, shopping, and other community amenities. Safety services are within 2 kms distance. (id:60626)
Royal LePage Connect Realty
3-6 - 35-41 Orchard Place
Chatham-Kent, Ontario
This is a Condominium Townhome Assembly comprising of a single block of 4 separate homes each with its own maintenance fee, property taxes, and separately metered utility services. There are 4 separate Legal Descriptions/ Titles. Room Dimensions/ Descriptions, Property Taxes, and Maintenance Fee shown herein are for a single (1 of 4) Condominium Townhomes. Each Townhome has 1104SF AG and 552SF in Bsmt. A block of four all brick centrally located well established 2 storey, 3 bedroom, 2 washroom condominium townhomes each with own exclusive parking, and sizeable useable/ unfinished basement, laundry area, and gas forced air heating. Designated surface parking immediately in front, walk-out to rear garden, grounds maintained by condominium corporation with low maintenance/ condo fees.Walk to the Thames River, Tim Hortons, public transit, schools, places of worship, shopping, and other community amenities. Safety services are within 2 kms distance. (id:60626)
Royal LePage Connect Realty
2 431029 Range Road 261
Rural Ponoka County, Alberta
Lot 2. Own a 10 acre parcel of commercial land in the heart of Central Alberta in the County of Ponoka. Build your new business in a newly created subdivision with several large well established companies in a nice industrial area. Dirt work has been brought up to sub grade with some services to the lot line. (id:60626)
Exp Realty
4 431029 Range Road 261
Rural Ponoka County, Alberta
Lot 4. Own a 10 acre parcel of commercial land in the heart of Central Alberta in the County of Ponoka. Build your new business in a newly created subdivision with several large well established companies in a nice industrial area. Dirt work has been brought up to sub grade with some services to the lot line. (id:60626)
Exp Realty
66 Greenfield Wd
Fort Saskatchewan, Alberta
Executive-style bungalow in prestigious Southfort Estates offering over 3,500 sq ft of beautifully finished living space on a fully landscaped 0.34-acre lot. Enjoy a heated double attached garage plus a finished 20x20 shop with side gate access and RV parking. Inside, you’re welcomed by soaring 13' vaulted ceilings, 8’ solid doors, rich dark maple hardwood, and a stunning floor-to-ceiling stone fireplace. The chef-inspired kitchen features granite countertops, expanded custom cabinetry, Frigidaire fridge/freezer, gas stove, oversized island, and a spacious walk-through pantry. The main level includes two generous bedrooms (primary with a luxurious 5pc ensuite and walk-in closet), front den, main floor laundry, and a 4pc bath. The fully finished basement offers a large rec/family room, custom built-in bar, two additional bedrooms, and a 3pc bath. Exterior highlights include a composite deck, flagstone patio, new exterior doors, LeafFilter gutters, permanent gemstone LED lighting, and concrete side drive. (id:60626)
Maxwell Devonshire Realty
775 Revilo Pl
Langford, British Columbia
Unlock the Future at 775 Revil Place – A Rare Gem with Endless Possibilities First time on the market! Tucked into a quiet cul-de-sac in Langford Proper, 775 Revil Place is more than just a home — it’s an opportunity to grow, invest, or redevelop. With 5 bedrooms, including a 2-bedroom lower-level suite, over 2,000 sq. ft. of living space, and 1,100 sq. ft. of unfinished potential, this home offers room for everyone. Young families will love the huge backyard, and developers will be drawn to the generous lot that may qualify under BC’s new SSMUH zoning. Whether you’re planting roots or planning big things, this is the kind of property that rarely comes up — and never lasts long. (id:60626)
Exp Realty
179 Regina Street N
Waterloo, Ontario
**Exceptional Land Assembly Opportunity – Prime Location Adjacent to Wilfrid Laurier University** Presenting a rare opportunity to acquire a land assembly consisting of four properties located at 179, 181, 183, and 185 Regina Street. Ideally positioned directly across the street from Wilfrid Laurier University, this site offers unparalleled proximity to the campus and is surrounded by thriving amenities. The combined development site features favourable RMU-81 zoning, allowing for a wide array of future possibilities. All four properties are to be acquired together, providing a substantial land footprint for investors or developers. All properties are currently rented and generating until re-development. For your reference, please review the attached brochure showcasing a similar project with an equivalent lot size and zoning. This example provides valuable insight into the potential scope and scale of development achievable with this unique assembly. (id:60626)
RE/MAX Real Estate Centre Inc.
220 Ridge Road
Strathmore, Alberta
Click brochure link for more details** The Subject Property has excellent exposure as it isalongside Trans-Canada Highway (26,350 vehicles per day) and down the street from Days Inn & Suites by Wyndham, Ranch Market Centre, home to Walmart Supercentre, and Edgefield Place, home to Co-op Grocery. The Town of Strathmore is located approximately 50 km east of Calgary, Alberta. With a population of just under 14,000 residents, this Town’s economy is based onagricultural, oil, and gas. Kentucky Fried was established more than 75 years ago. Today KFC operates 23,000 restaurants in over 140 countries and territories around the world. (id:60626)
Honestdoor Inc.
Lot Desjardins Street
Irishtown, New Brunswick
Welcome to DesJardins street. The PID's are 00932210 and 70539952. This lot is located near the Desjardins Estates subdivision on the popular Cape Breton Road and is fully treed offering country living with mature trees. Great development opportunity or future investment. This lot may be grandfathered in under the old 1 acre per lot requirement for rural properties (seller will not warranty this and it is up to the buyer to vet this out with town planning). This location is 5-10 minutes to the new Moncton High School and the new Costco with quick access to the highway making it quick and easy to get around the city. HST may or may not be applicable. Call for more information!! (id:60626)
Keller Williams Capital Realty
5645 Lakeside Way
Innisfail, Alberta
**Endless Opportunity Awaits in Innisfail** Location truly makes all the difference, and this 6.57-acre parcel of prime land has it all! Situated directly across from the prestigious Innisfail Golf Course and conveniently located on Hwy 42 within town limits, this property is a golden opportunity to make your mark in one of Alberta's most charming and promising communities. Currently zoned R-3, the possibilities are vast. With town approval, you could develop single-family homes, spacious acreage lots, or even consider other creative projects. This land also boasts a unique feature—a Napoleon Lake frontage area, adding serene natural beauty and incredible potential to your vision. **Welcome to Innisfail** Innisfail offers an unbeatable blend of small-town charm, natural beauty, and modern convenience. From the renowned golf course to the vibrant local culture, parks, and recreational opportunities, Innisfail is the perfect backdrop for a development that enhances the community. Strategically located near major highways, the town is poised for growth and provides the perfect environment for new ventures. **Prime Land, Infinite Possibilities** Whether you're a developer, builder, or dreamer, this exceptional property offers a rare opportunity to create something truly special. With its incredible location and unique features, it’s more than just land—it’s the foundation of your next great project. (id:60626)
RE/MAX Real Estate Central Alberta
1471 St Paul Street Unit# 2203
Kelowna, British Columbia
Welcome to this breathtaking 22nd-floor condo in the heart of downtown Kelowna, where contemporary design meets an unparalleled lifestyle. Perfectly suited for downtown professionals, this 2-bedroom + den, 2-bath residence spans 1,033 sq. ft. and offers everything you could dream of—and more. This condo shows 10/10 and is move-in ready—vacant and waiting for its next chapter to unfold. Features that set it apart: two storage lockers & dedicated EV parking stall. As a resident of the sought-after Brooklyn building, you’ll enjoy the 25th-floor rooftop patio and indoor club lounge, where you can entertain, relax, and take in panoramic views of Kelowna and Okanagan Lake. Location is everything, and this condo offers one of the best spots in the city. With an impressive Walk Score of 98, everything you need is just a short stroll away. Living here means fully embracing the vibrant downtown lifestyle Kelowna is known for, without ever needing to hop in your car. Don’t miss this one-of-a-kind property! (id:60626)
Vantage West Realty Inc.
6611 50th Street Ne
Salmon Arm, British Columbia
DEVELOPERS - INCREDIBLE OPPORTUNITY TO DEVELOP A FOUR TITLE LAND ASSEMBLY INTO A MULTI-UNIT RESIDENTIAL SUBDIVISION UNDER THE ""R-10 RESIDENTIAL ZONE""! Discover an unparalleled opportunity in Salmon Arm! This property is one of four separate, neighbouring properties on 50th St NE (separate Seller & Title for each property) w/i this Land Assembly, together spanning a total of 5.88 acres. As per the City of Salmon Arm, based on low density provisions, the R10 Zoning Bylaw would allow 22 units/ha (Buyer is responsible for their own due diligence on development). Nestled in an up-and-coming area, it offers proximity to North Canoe public school, grocery store, popular restaurant & short drive to all Salmon Arm amenities. Enjoy a leisurely walk to Canoe Beach on breathtaking Shuswap Lake. With seamless access to the Trans Canada Highway, commuting is effortless, enhancing the Land Assembly's appeal for developers & investors alike. An incredible chance to shape the future of Salmon Arm's housing landscape. Home (1930) on property is being sold ""as is, where is"". See EXCLUDED Items. The Seller's first preference is to sell this property MLS®# 10350768 (PID: 009-632-867) within a land assembly which includes the following three (3) land titles: MLS®# 10350772 (PID: 009-603-794), MLS®# 10350774 (PID: 004-787-226), MLS®# 10350773 (PID: 005-291-461) OR The Seller's second preference would be to sell this property MLS®# 10350768 (PID: 009-632-867) with MLS®# 10350772 (PID: 009-603-794). (id:60626)
Real Broker B.c. Ltd
1881 Brown Line
Cavan Monaghan, Ontario
39.98 Acres Of Vacant Land Zoned NC & NL. Designated As Rural Employment Area. Located At HWY# 115 And Airport Road Interchange At The South End Of Peterborough. Fronts On Brown Line & Backs On To HWY# 115. Frontage Of 947.77 Ft. On Brown Line. Frontage of 1082.67 Ft. On HWY# 115. Depth Of 1659.75 Ft. GREAT Visibility To HWY# 115. Located Between The Peterborough Airport (To The South) & Sir Sandford Fleming College (To The North). 39.98 Acres Of Vacant Land. Zoning Allows For A Variety Of Permitted Uses. (id:60626)
Coldwell Banker Electric Realty
213-219 Pembina Avenue
Hinton, Alberta
Commercial office/retail space. Located in a very nice commercial area in Hinton, AB. Most tenants are long term. Located in shopping centre, 1 block off highway 16 east bound, 1 hour east of Jasper National Park. Close to shopping, medical, school & residential areas. This building has been very well maintained. Most of the tenants are long term and are a mix of office/service industry/institutional. Great investment property. Public parking in both front and back of the building. (id:60626)
Coldwell Banker Hinton Real Estate
18 4337 Boundary Road
Richmond, British Columbia
5% deposit! Take advantage of the GST rebate offered to First Time Home Buyers. Spacious 9' ceiling, with bright over sized windows. Luxurious quartz countertop, upgraded Fisher Paykel appliances, sleek GROHE fixtures and kitchen and bathrooms. 'New for phase 3' POWER SAVING HEAT PUMP with AC Delivering comfort throughout the entire home. Generous size fenced patio with balcony, perfect for those summer BBQ. Massive new park across from Parc Thompson complex Easy walk to the river. Rapid commute to lower mainland/via frequent 410 bus and 22nd SkyTrain Minutes to Walmart. power center and other commercial services. Call L/S for promotional discount and down payment. PRICE QUALIFY FOR NEW TRANSFER TAX EXEMPTION.Easy to show. The unfinished 442sf is garage space. (id:60626)
RE/MAX Crest Realty


