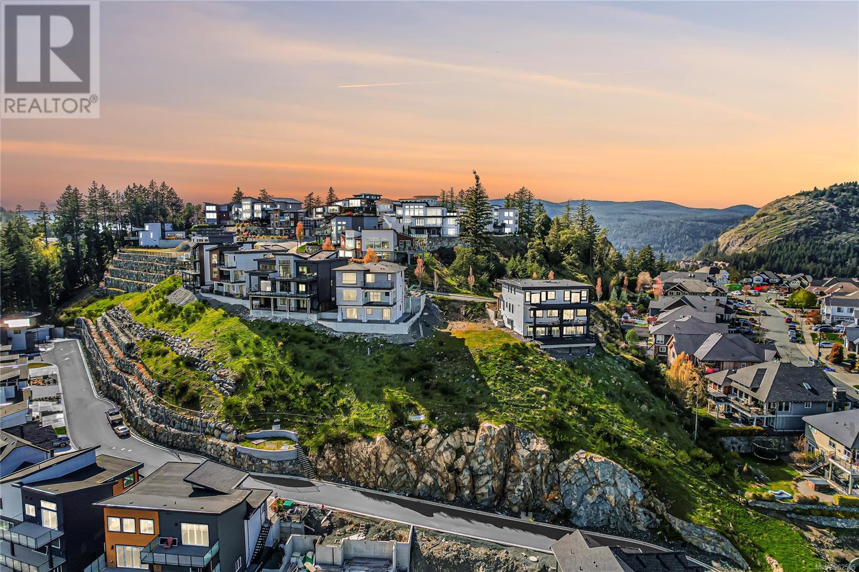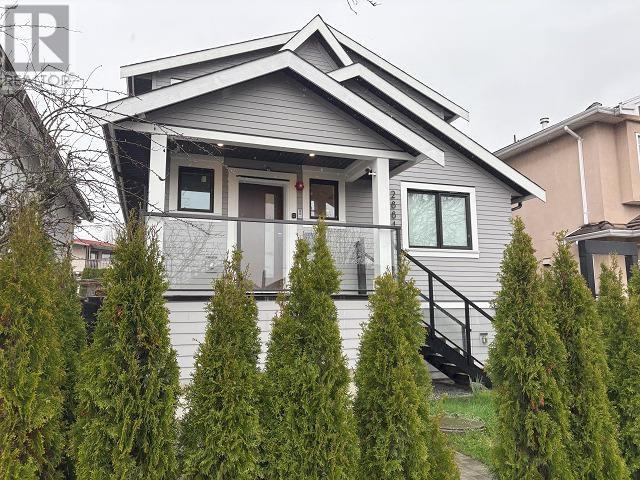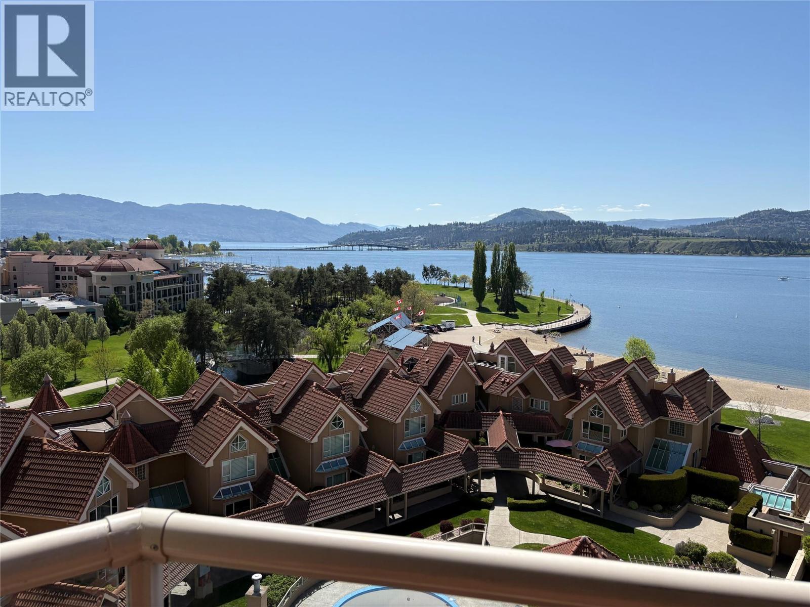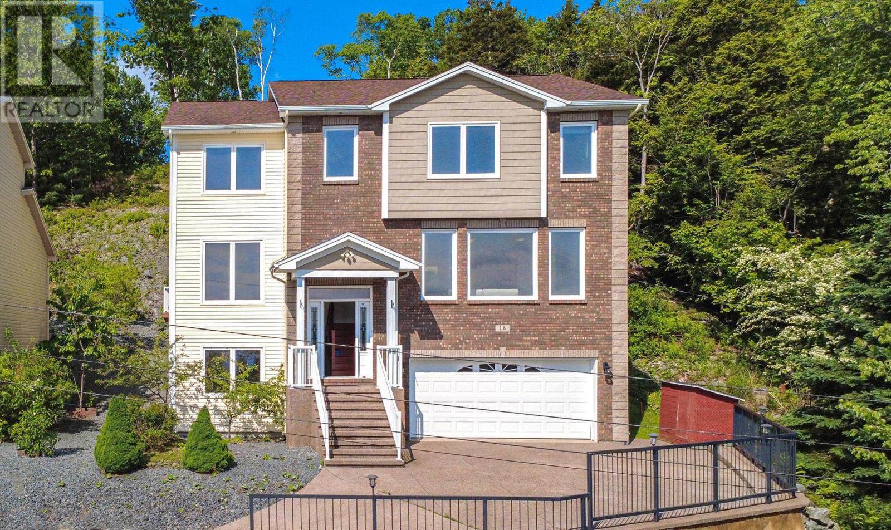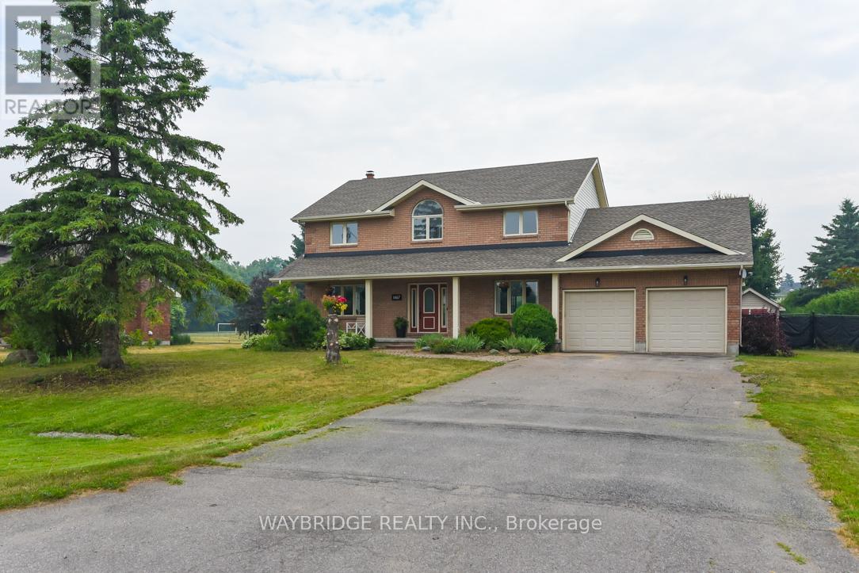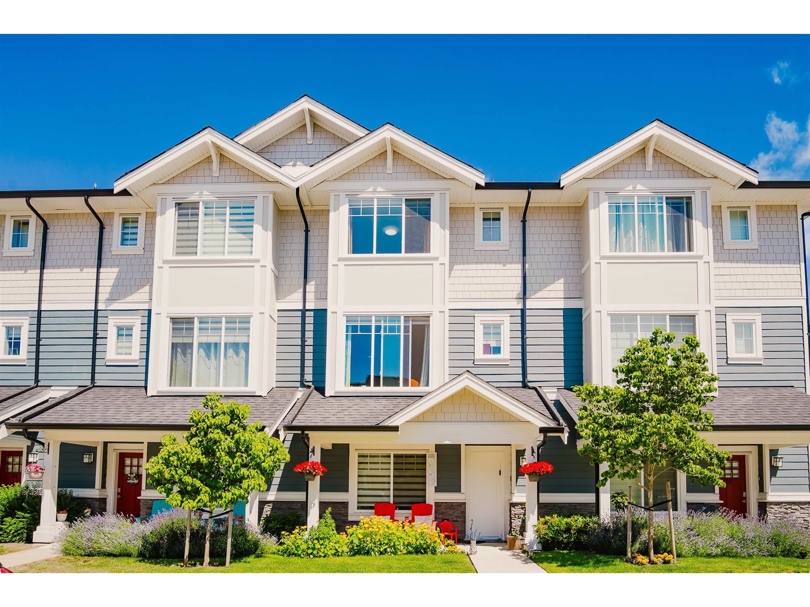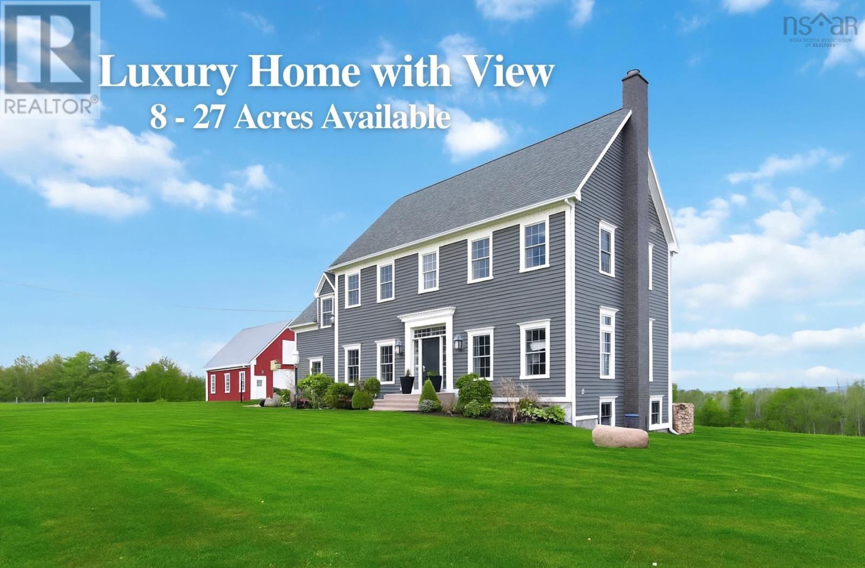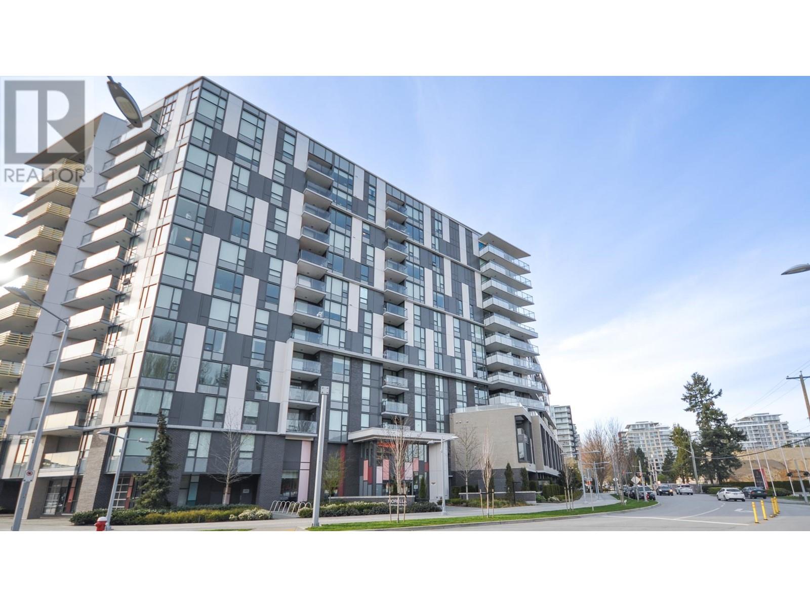2181 Navigators Rise
Langford, British Columbia
Price Just Reduced! Build Your Dream Home on Bear Mountain with Panoramic Ocean, City & Mountain Views! This prime lot near the summit of Bear Mountain is a rare chance to build a custom luxury home in one of Victoria’s most sought-after neighborhoods. Set on a southwest-facing lot, enjoy sweeping views of the city, the Pacific Ocean, and surrounding mountains. Ideal for families or investors, with potential to include a secondary suite which is well suited for added income or multi-generational living. Enjoy Bear Mountain’s world class amenities: two Jack Nicklaus-designed golf courses, tennis courts, fitness and wellness center, resort-style swimming, fine dining, and extensive hiking and biking trails. With neighboring homes listed above $2 million, this is an unmatched opportunity to build your dream home and elevate your lifestyle on Bear Mountain. (id:60626)
Royal LePage Coast Capital - Chatterton
2881 E Georgia Street
Vancouver, British Columbia
WOW!! Prime East Vancouver single unit in tri-plex . Quality built. It is a top floor 2 storey unit on the front side. Features include beautiful engineered hardwood flooring throughout, glass railings to further enhance the open feel, vaulted ceilings, shared stacker laundry, open concept kitchen and formal area with luxury finishes. Main floor layout offers kitchen with marble counters, smooth arborite cabinets, separate bedroom. and a 2pc bath. Upper floor offers 4pc main bath, large bedrooms with vaulted ceilings, primary bedroom with 4pc ensuite. The home has all the modern connections; radiant in-floor heating, smart home technology, tankless hot water, A/C. The unit is rented to 3 separate tenants each with dedicated bedrooms, cupboards space. Mixed rental agreements in place. (id:60626)
Royal LePage West Real Estate Services
1152 Sunset Drive Unit# 1005
Kelowna, British Columbia
Opportunities to own one of these exceptional units rarely come along — and with panoramic views like this, you’ll be absolutely captivated. This spacious and beautifully maintained condo boasts over 1,400 sq. ft. of comfortable living space and includes TWO side-by-side parking stalls. Engineered hardwood floors flow throughout the main living areas, enhance the open-concept design. The bright and airy living room showcases stunning vistas of Okanagan Lake, the bridge, and surrounding mountains, framed by expansive windows and patio doors that flood the space with natural light. A cozy gas fireplace adds charm for those cool winter evenings. The kitchen connects to a generous covered deck, perfect for enjoying morning coffee or evening sunsets overlooking the lake, city, and bridge. A large dining area between the kitchen and living room makes entertaining effortless. The primary suite has a private deck, an ensuite with a soaker tub and separate shower, A dedicated laundry room with a sink and extra storage adds everyday convenience. Bring your ideas to this well cared for condo and make it a real showpiece The Lagoons offers an unmatched lifestyle with exceptional amenities, including indoor and outdoor pools, a sauna, hot tub, fully equipped fitness centre, secure bike storage, and even the potential for boat moorage on the canal. Located just steps from the beach, restaurants, shopping, the arena, and theatres, it’s downtown waterfront living at its finest. (id:60626)
Realty One Real Estate Ltd
Royal LePage Kelowna
14395 Herron Road Unit# 106
Summerland, British Columbia
Welcome to The Cartwright, a premier bare land strata community located just minutes from downtown Summerland. This 2,750 sq ft home offers functionality across three thoughtfully de-signed levels. On the main floor, you'll find a convenient two-piece bathroom, a formal dining room, a well-appointed kitchen, a spacious living room, and a laundry room directly off the gar-age. Adjacent to the dining room, a generous deck provides an ideal space for entertaining and enjoying the outdoors. The upper floor boasts four bedrooms, including a luxurious primary suite complete with a walk-in closet and a four-piece ensuite featuring a relaxing soaker tub. An addi-tional four-piece bathroom serves the remaining bedrooms, offering comfort and convenience for family and guests alike. The lower floor is a haven for relaxation and recreation, featuring the ul-timate man cave, a four-piece bathroom, and ample storage space. The perfect home, nestled in a great, friendly neighbourhood, for those seeking both convenience and serenity. (id:60626)
Chamberlain Property Group
1 B Millview Avenue
Bedford, Nova Scotia
Perched in the heart of Bedford with panoramic views of the Bedford Basin, this spacious and energy-efficient 5 bedroom, 4 bath home offers nearly 3214 sqft of beautifully designed living space. Step inside to a sunlit main floor with high end mahogany hardwood flooring featuring a bright living room with built-in electric fireplace and breathtaking water views of Bedford Basin and private deck. The chef inspired kitchen boasts stainless steel appliances, granite countertops, modern cabinetry, a walk-in pantry and a generous breakfast island. Upstairs the primary suite offers a tranquil escape with a luxurious ensuite complete with a state of the art jetted tub. Three additional spacious bedrooms provide comfort and privacy for the entire family, conveniently located laundry room and a 3rd 4 piece bathroom. The fully finished basement offers incredible flexibility with a bright 5th bedroom, full bath and a kitchenette, ideal for extended family, guests or potential in-law suite. Unbeatable features are attached heated garage with heated driveway, ducted heat pump for year-round energy efficiency and yard with low maintenance landscaping. Located just steps from Millcove Shopping Plaza, DeWolf Waterfront Park, great restaurants, schools and offering quick access to Highways 102, 101 and 103. This home combines lifestyle, convenience and comfort in once exceptional package. (id:60626)
RE/MAX Nova (Halifax)
1467 Spartan Grove Street E
Ottawa, Ontario
Welcome to this charming 4 bedroom home nestled on a premium lot in Greely. this warm and inviting interior features a mix of hardwood and tile flooring, providing a practical and cozy atmosphere. the heat of the home is the spacious kitchen and family room, with modern conveniences and sophisticated vibe - perfect for family meals and casual get-togethers. The principle rooms are designed for comfort and relaxed flow throughout the home. With a blend of natural light and the warm tones, the living spaces offer a welcoming environment for everyday living. The four bedrooms provide generous retreats ensuring a sense of privacy for everyone in the household. Step outside to discover a sprawling backyard wit endless possibilities - from gardening to pool parties. There are ample spaces for simple pleasures and a touch of nature. This home embodies practicality and comfort in an enviable location . Over night notice for all showings please. (id:60626)
Waybridge Realty Inc.
2203 10899 University Drive
Surrey, British Columbia
LUXURY, COMFORT AND BREATHTAKING VIEWS. From the moment you walk in the door to this stunning PENTHOUSE, you will be in awe with the precisely executed vision in order to create this luxurious space, which is undoubtably in a league of its own. Enjoy the spectacular views of the Mountains & Fraser River while you cook and entertain in the open concept kitchen that boasts a beautiful Quartz countertop with waterfall edge, under-mount LED lighting, top of the line stainless steel appliances and quality book-matched cabinetry. No details were spared with features such as the remote controlled hard-wired smart blinds, extensive Low-Profile pot lights on dimmers, gorgeous Italian Porcelain Tile flooring, 10 foot ceilings, and so much more. View the virtual tour and schedule your private viewing (id:60626)
2 Percent Realty West Coast
26 19483 74 Avenue
Surrey, British Columbia
Welcome to the highly sought-after ONYX townhouse, boasting in-floor radiant heating! This three-level home, nestled in the heart of Clayton, offers 4 spacious bedrooms and 3 bathrooms. From the primary bedroom and open living space, enjoy the serene view of the serene greenbelt. The gourmet kitchen features a quartz countertop island and a generously sized pantry. The townhouse is conveniently located near Willoughby Community Park, Willowbrook Shopping Mall, and Clayton Community Centre. Additionally, it offers quick access to Highway 1 and Highway 15. The townhouse is also within the catchment area of Maddaugh Elementary and École Salish Secondary. (id:60626)
Woodhouse Realty
354 Salisbury Avenue
Cambridge, Ontario
Welcome to this beautifully maintained 3-bedroom home located in a sought-after family-friendly neighbourhood and within a highly desired school district. From the moment you step into the spacious foyer, you'll be impressed by the bright and inviting layout. The open-concept kitchen and living room area is perfect for entertaining, featuring California shutters, rich hardwood and ceramic flooring, and stainless steel appliances. Upstairs, you'll find a spacious family room offering the ideal space for relaxing or gathering with loved ones. The primary bedroom is a private retreat with a generous walk-in closet and a stylish ensuite bathroom. The fully finished basement adds valuable living space with a modern 3-piece bathroom perfect for a rec room, dance studio, guest suite, or home gym. Step outside to your backyard oasis, complete with an on-ground pool, hot tub, and a stunning stamped concrete patio and walkway ideal for summer enjoyment. A double car garage with a convenient side man door completes this exceptional property. Don't miss your chance to own this move-in-ready home in a fantastic location! (id:60626)
RE/MAX Twin City Realty Inc.
423 Canaan Road
Nicholsville, Nova Scotia
Welcome to 423 Canaan, an extraordinary 7-year-old home nestled on a a stunning 8 acre lot, with an additional 18.6 acres available boasting magnificent views of the Annapolis Valley. This property is a haven of possibilities, offering the chance to cultivate your own orchard, vineyard, hobbie farm, or simply revel in its current state of luxurious comfort. Step inside and be greeted by the grandeur of 10-foot-high ceilings, bathing the rooms in natural light, while high-end appliances and fixtures adorn the dream chef's kitchen, complete with a remarkable 10-foot island and a convenient walk-in pantry. Indulge in the decadent dining area and experience the Renaissance fireplace in the living space, complemented by French doors leading to a scenic viewing deck. The primary bedroom is a true oasis, featuring walk-in closets and an ensuite bathroom with a tiled-in shower and a soaker tub perfectly positioned to capture breathtaking sunset views. The additional bedrooms are generously proportioned, offering ample closet space. Enjoy the warm welcome as you descend to the lower level with a wood-burning stove. This space is ready to be developed into additional living areas and is roughed in for a future bathroom. A walk-out feature allows for easy access to the outdoors. Outside, a large detached garage with a loft awaits, presenting the potential to be transformed into a charming barn or versatile storage space. Don't miss the opportunity to call 423 Canaan home. 8+ Acres to be subdivide from larger parcel before closing at the sellers expense. Additional 18.6 acres available for purchase with home. (id:60626)
Exit Realty Town & Country
354 Salisbury Avenue
Cambridge, Ontario
Welcome to this beautifully maintained 3-bedroom home located in a sought-after family-friendly neighbourhood and within a highly desired school district. From the moment you step into the spacious foyer, you'll be impressed by the bright and inviting layout. The open-concept kitchen and living room area is perfect for entertaining, featuring California shutters, rich hardwood and ceramic flooring, and stainless steel appliances. Upstairs, you'll find a spacious family room offering the ideal space for relaxing or gathering with loved ones. The primary bedroom is a private retreat with a generous walk-in closet and a stylish ensuite bathroom. The fully finished basement adds valuable living space with a modern 3-piece bathroom—perfect for a rec room, dance studio, guest suite, or home gym. Step outside to your backyard oasis, complete with an on-ground pool, hot tub, and a stunning stamped concrete patio and walkway—ideal for summer enjoyment. A double car garage with a convenient side man door completes this exceptional property. Don't miss your chance to own this move-in-ready home in a fantastic location! (id:60626)
RE/MAX Twin City Realty Inc. Brokerage-2
1107 3699 Sexsmith Road
Richmond, British Columbia
Welcome to Fiorella by Polygon, ideally located in Richmond´s most walkable neighborhood! With Yaohan Centre, Aberdeen Mall, Union Square, and Continental Shopping Centre just steps away, everything you need is right at your doorstep. Enjoy easy access to Aberdeen Community Park and Capstan Skytrain Station. This bright SW-facing 2-bed, 2-bath corner home boasts an open layout, integrated Bosch appliances, and a spacious balcony with expansive views. On-site amenities include a fitness studio, yoga room, social lounge, and courtyard. Experience the perfect combination of luxury and convenience at Fiorella - your ideal urban lifestyle awaits! (id:60626)
Key Marketing

