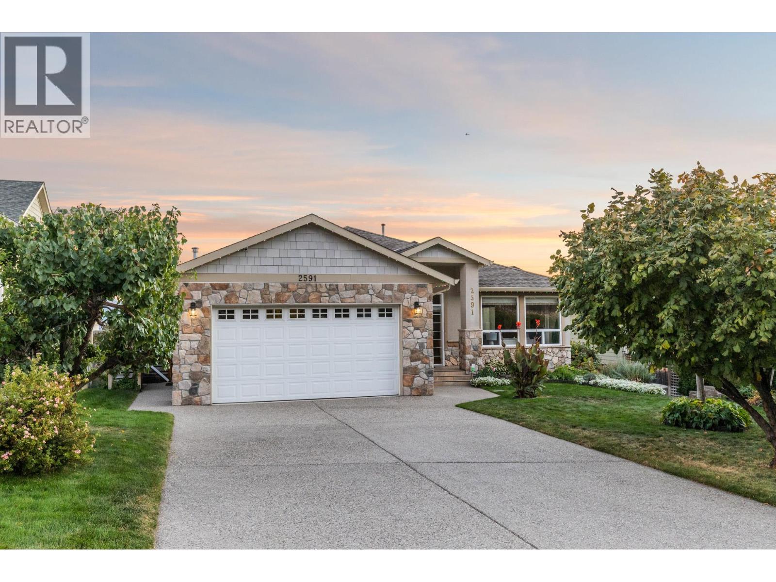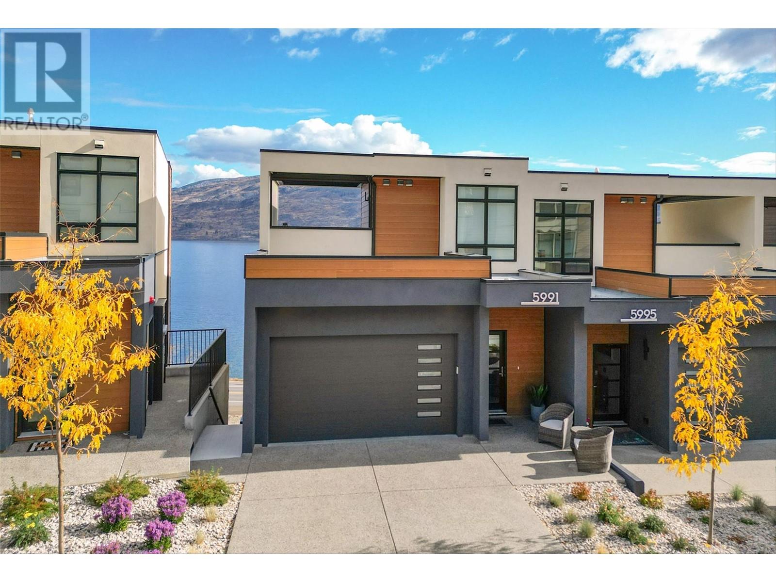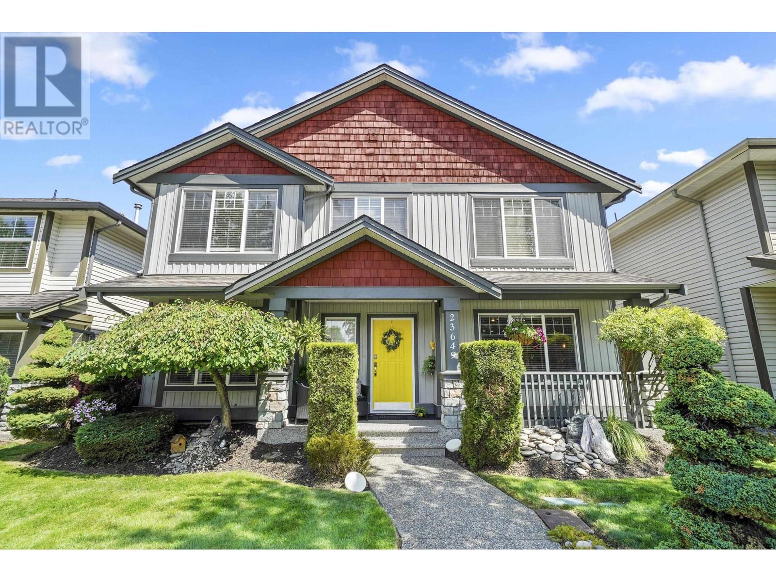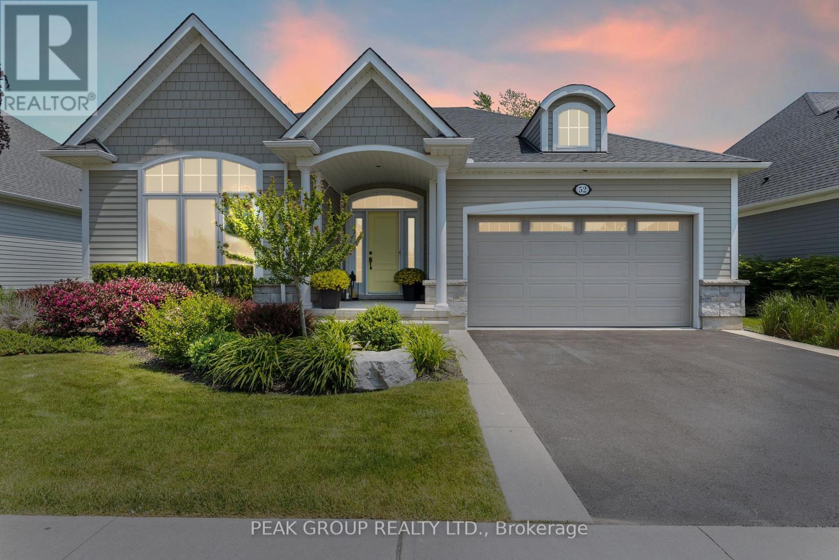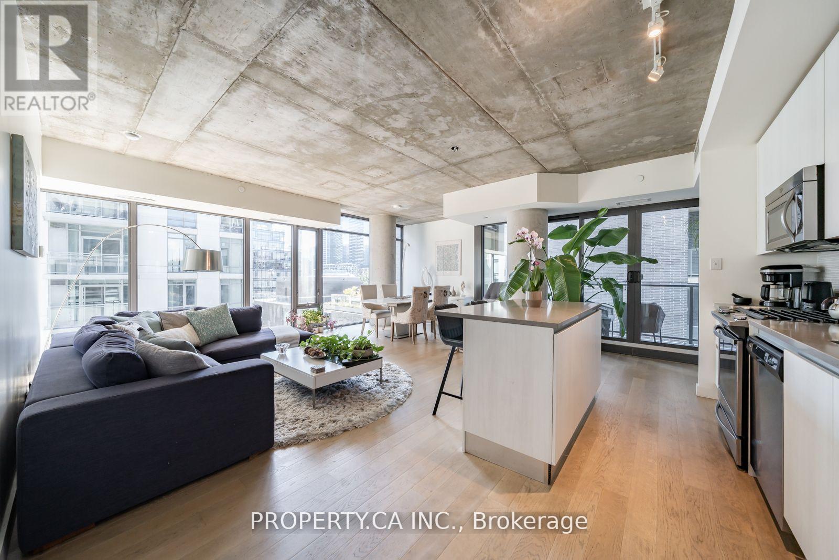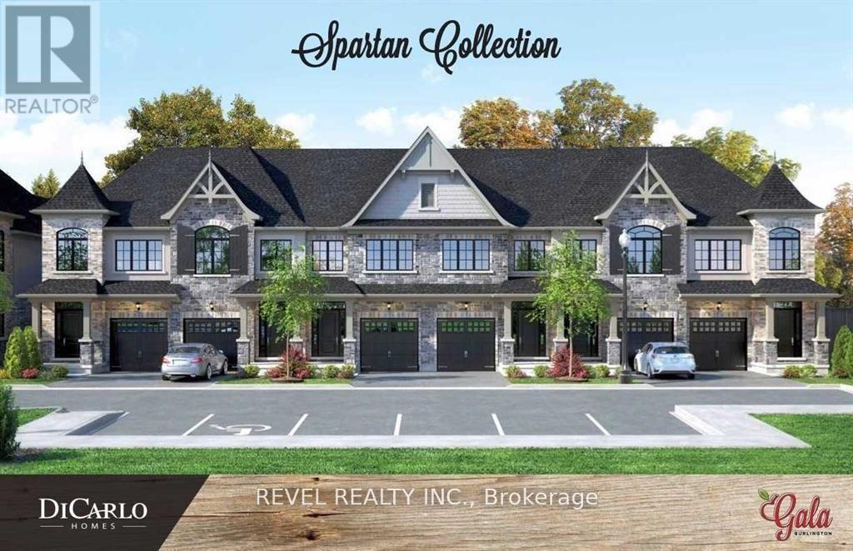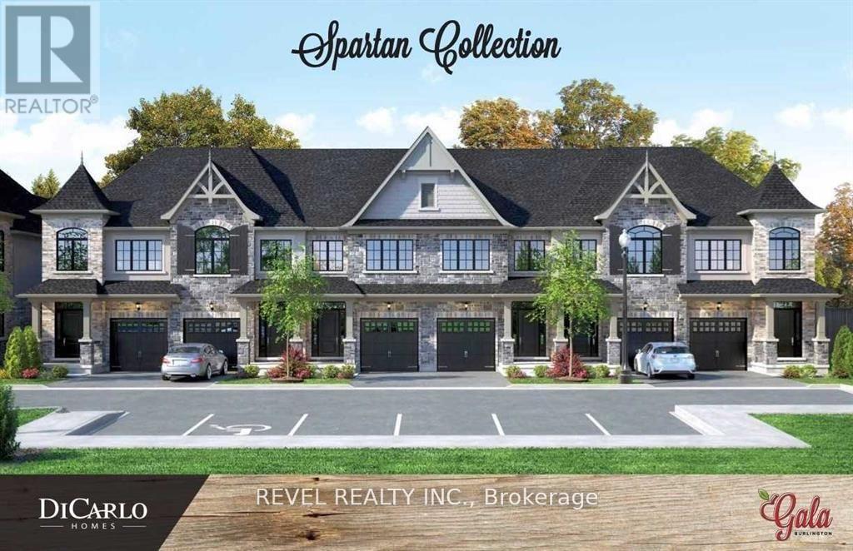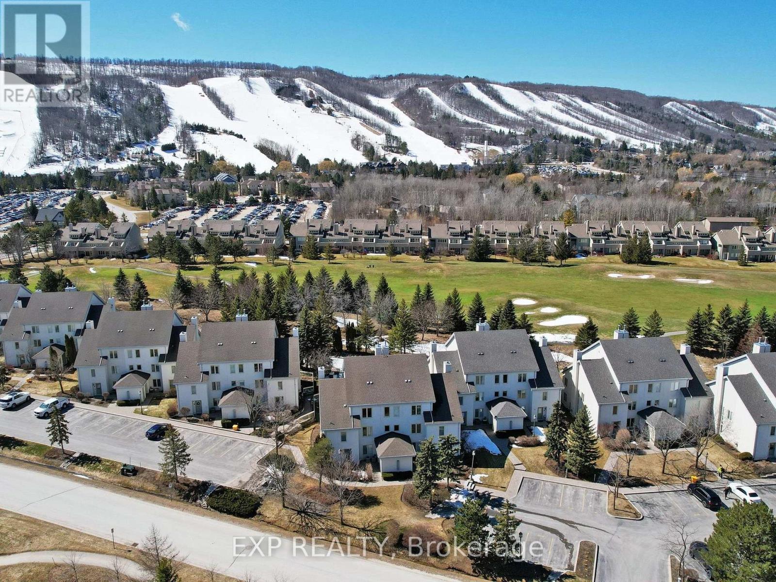2591 Lake Breeze Court
Lake Country, British Columbia
Beautiful over 3,700 square foot four bedroom, three-bathroom lake-view residence at ""The Lakes"" in Lake Country! Upon entering the home, you are greeted with vaulted ceilings with plenty of natural light. The layout is perfect for a family, with three bedrooms on the main floor. The master bedroom includes a walk-in closet, a full private ensuite bathroom, and great views. The two other bedrooms are serviced by a full bathroom. The living room contains a gas fireplace and opens to the dining room. Meanwhile, the kitchen has a large family room (also with a gas fireplace!) and breakfast nook that opens to the covered balcony with full retractable sun screens. Laundry is also on the main, and the double-car garage contains epoxy flooring with a gas-heater. Downstairs, there is a large recreation room, an oversized storage room (wine room), and an additional bedroom and full bathroom. This would be easy to suite, with a large unfinished room and easy access to plumbing, separate entrance, etc. Off the back entry is also a large covered patio space. The yard has been extended substantially to allow for a beautiful private garden, and the front yard contains mature landscaping to create a natural privacy screen. Other upgrades include the solar panels on the roof to help offset your energy costs and a radon mitigation system. The home is move-in ready, with care of ownership seen throughout! (id:60626)
Sotheby's International Realty Canada
5991 Princess Street
Peachland, British Columbia
This 3 bedroom, 3 bathroom townhome at Somerset Heights in beautiful Peachland, BC is a perfect example of modern luxury living in the heart of the Okanagan. Built in 2023, it offers all the conveniences and efficiencies of new construction, combined with high-end finishes and stunning design. You will love the elevator that provides access to every level. From the expansive rooftop patio with its deluxe outdoor kitchen and hot tub to the light-filled living spaces and luxurious master suite, Hunter Douglas window coverings and blinds to electric car charging ready in garage, every detail of this home has been thoughtfully considered. The unobstructed views of Lake Okanagan provide a backdrop that is second to none. Whether you’re looking for a full-time residence or a vacation retreat, this home offers the perfect blend of natural beauty, convenience, and luxurious comfort. One of the most striking features of this townhome is its location, perfectly positioned to take full advantage of Peachland’s natural beauty. From nearly every corner of the home, residents can enjoy sweeping, unobstructed views of the serene Lake Okanagan and the rugged, tree-lined slopes of Okanagan Mountain Park. Whether you’re sipping coffee at sunrise or relaxing after a long day, the ever-changing landscape outside your window serves as a stunning backdrop to daily life. Situated walking distance to downtown, this property provides the perfect balance of privacy and convenience. (id:60626)
Royal LePage Kelowna
691 Rideau River Road
Montague, Ontario
This stunning waterfront executive home (2023) on 7.96 acres presents a rare opportunity: the perfect blend of artistic elegance, quality construction & waterfront lifestyle! Take the winding drive to privacy and serenity: it features 4 bedrooms, 3 bathrooms, a gracious foyer with radiant floor heat, a gourmet kitchen with quartz counters, stainless steel appliances, farmhouse sink & incredible pantry & a dining room with a sliding door to an expansive deck! The gorgeous living room with soaring windows & vaulted shiplap ceiling offers incredible waterfront views! Vinyl & ceramic floors & wood accents throughout! The main floor primary bedroom suite with its private waterfront deck, walk-in closet & expansive ensuite is truly spa-like! Enjoy a loft style sitting room with waterfront views on the 2nd level next to two more large bedrooms & full bath. Take the wood hewn stairs to the lower level walkout family room, expansive recreation room, guest bedroom & massive gym; all with waterfront vistas! This private oasis, where you can watch loons, herons and osprey from your expansive deck is a short drive from Merrickville, a historic, artisan community! Luxury and lifestyle await! (id:60626)
Royal LePage Team Realty
23649 Kanaka Way
Maple Ridge, British Columbia
Welcome to 23649 Kanaka Way, in the heart of Kanaka Creek. This lovely 4-bedroom, 3-bathroom home offers 2200 square ft of well-designed living space on a low-maintenance 3,600 square ft lot - perfect for families or anyone looking for comfort and convenience. Featuring vaulted ceilings that create a bright and airy feel, along with an open-concept layout that makes everyday living and entertaining easy. The kitchen features classic maple cabinets and plenty of storage, flowing nicely into the dining and living areas. Step outside to the back deck to enjoy your morning coffee or evening unwind in a peaceful setting. Downstairs, the fully finished basement offers great flexibility with a spacious rec room, additional bdrm, full bath, and den a perfect setup for guests, older kids, or extended fam. (id:60626)
Exp Realty Of Canada
10989 Dunlop Road
Powell River, British Columbia
*RANCHER BY THE SEA* Rarely does a home become available on beautiful sandy Maitland/Mahoods beach (arguably Powell River's finest). This lovely private home boasts 80 feet of walk-on waterfront with .67 acres of beautifully landscaped grounds featuring enchanting mature vegetation and 100+ year old trees. The charming, freshly painted 1500 sq ft rancher offers 3 bedrooms + den, maple floors, vaulted ceilings with exposed beams, french doors, and a woodstove, creating a truly relaxed atmosphere. Located on a no-thru street, just two lots from a year-round stream, you'll enjoy the constant sounds of birdsong and waves. The double carport could easily be converted into a garage, and the property offers ample space for future builds. The easily walkable beach is perfect for swimming, sandcastles, fishing, kayaking, beach golf & volleyball. Additionally, the home is within walking distance of a convenience & liqour store. A truly special property, don't miss this rare opportunity! (id:60626)
Royal LePage Powell River
8468 8th Line
Utopia, Ontario
Customized bungalow with attached dble garage and separate workshop privately nestled on level private tree-lined 200 x 250 lot (just over an acre), in Utopia. Well kept 3 bedroom home with spacious living dining and kitchen area with hardwood and ceramic flooring, walk out to large tiered deck and gazebo with private deck off primary bedroom Finished lower level with large family room with bar/entertainment area and fireplace. 4th bedroom and newly finished 3 piece bathroom. The outbuilding/workshop is approx 740 sq. ft. heated with 10 ft ceilings, insulated, dry-walled, serviced and 2 thick dense foam flooring and shingles replaced 2020. Propane tank is a rental and services the fireplace and barbecue only, app $95 annually. The house is heated FAOil with the oil tank being 5 yrs old. Shingles on house 2022, Sump pump, pressure tank, water softener, owned HWT, Furnace, Air Conditioner all replaced in 2024. Jet pump for drilled well 2023. Lovely solid home and workshop and lots of room with endless possibilities with good hwy access with short drive to Barrie, Angus Cookstown etc. (id:60626)
Century 21 B.j. Roth Realty Ltd. Brokerage
52 Derbyshire Drive
Fort Erie, Ontario
Welcome to your dream home in the pristine community of Ridgeway-by-the-Lake. This home is within short distance to Lake Erie, walking and cycling trails, golf courses and features a private community clubhouse - with saltwater pool and many other amenities & activities. Pride of ownership is seen throughout this 3 bed, 3 bath custom-built bungalow by Blythwood Homes. Upon entering, you are greeted by a grand foyer featuring coffered ceilings leading to a stunning open floor plan featuring a spacious living area with gas fireplace, dining room and kitchen. The main floor boasts hardwood flooring, 10ft ceilings in the kitchen and bedrooms and 12ft vaulted ceilings in the living room, all highlighted by oversized windows bringing in lots of natural light. The kitchen features a 10ft island with quartz countertops perfect for entertaining family and friends. The luxurious master bedroom includes a spacious custom-built walk-in closet as well as a 5-piece ensuite with a freestanding tub, shower and double sink. Additionally, the main floor includes a large pantry and laundry room off the kitchen. Step through the glass doors from the living area to a large covered 11x25 patio that overlooks lush greenery, ideal for outdoor living, relaxation and entertaining. The fully-finished basement includes a third bedroom, office and living areas, 3-piece bathroom with heated floors and a separate home theatre room with wet bar and fireplace. Rounding off the basement features are an additional finished room which can have multiple uses and a large utility room which provides ample space for storage. Welcome to 52 Derbyshire! (id:60626)
Peak Group Realty Ltd.
1012 - 111 Bathurst Street
Toronto, Ontario
Discover your dream home in a corner unit at 111 Bathurst St, #1012! The condo features a CN Tower view. This exquisite South/East-facing residence offers a harmonious blend of comfort, style, and functionality, with 2 bedrooms, 2 washrooms, and a great open balcony. Spacious and thoughtfully designed 2 bedrooms provide a serene retreat after a long day. Enjoy the convenience of having two elegantly appointed washrooms, perfect for both residents and guests. The well-equipped kitchen boasts sleek appliances, ample counter space, and plenty of storage for all your culinary endeavours. Bask in an abundance of natural light as the sun graces your home throughout the day, creating a warm and inviting ambiance. The unit has 1136 sqft of living space. Lobby with 24hr Concierge. 1 underground parking pace and 1 locker. (id:60626)
Property.ca Inc.
9 - 600 Maplehill Drive
Burlington, Ontario
** Construction is underway ** Welcome to the Gala Community with a French Country feel, rustic warmth & modest farmhouse design. Soon to be built 2-storey townhouse by DiCarlo Homes located in South Burlington on a quiet and child friendly private enclave. The Spartan model offers 1537 sq ft, 3 bedrooms, 2+1 bathrooms, high level of craftsmanship including exterior brick, stone, stucco & professionally landscaped with great curb appeal. Main floor features 9 ft high California ceilings, Oak Staircase & Satin Nickel door hardware. Open concept kitchen, family room & breakfast area is excellent for entertaining. Choose your custom quality kitchen cabinetry from a variety of options! Kitchen includes premium ceramic tile, double sink with pull out faucet & option to upgrade to pantry & breakfast bar. 2nd floor offers convenient & spacious laundry room. Large primary bedroom has private ensuite with glass shower door, stand alone tub, option to upgrade to double sinks & massive walk-in closet. Additional bedrooms offer fair size layouts and large windows for natural sunlight. All bedrooms include Berber carpet. *Bonus $25,000 in Decor Dollars to be used for upgrades.* This location is walking distance to parks, trails, schools Burlington Mall & lots more! Just a few minutes highways, downtown and the lake. DiCarlo Homes has built homes for 35 years and standing behind the workmanship along with TARION New Home Warranty program. (id:60626)
Revel Realty Inc.
2 - 600 Maplehill Drive
Burlington, Ontario
** Construction is underway ** Welcome to the Gala Community with a French Country feel, rustic warmth & modest farmhouse design. Soon to be built 2-storey townhouse by DiCarlo Homes located in South Burlington on a quiet and child friendly private enclave. The Spartan model offers 1537 sq ft, 3 bedrooms, 2+1 bathrooms, high level of craftsmanship including exterior brick, stone, stucco & professionally landscaped with great curb appeal. Main floor features 9 ft high California ceilings, Oak Staircase & Satin Nickel door hardware. Open concept kitchen, family room & breakfast area is excellent for entertaining. Choose your custom quality kitchen cabinetry from a variety of options! Kitchen includes premium ceramic tile, double sink with pull out faucet & option to upgrade to pantry & breakfast bar. 2nd floor offers convenient & spacious laundry room. Large primary bedroom has private ensuite with glass shower door, stand alone tub, option to upgrade to double sinks & massive walk-in closet. Additional bedrooms offer fair size layouts and large windows for natural sunlight. All bedrooms include Berber carpet. *Bonus $25,000 in Decor Dollars to be used for upgrades.* This location is walking distance to parks, trails, schools Burlington Mall & lots more! Just a few minutes highways, downtown and the lake. DiCarlo Homes has built homes for 35 years and standing behind the workmanship along with TARION New Home Warranty program. (id:60626)
Revel Realty Inc.
926 Holden Road
Penticton, British Columbia
Introducing Sendero Canyons Voyager designed home. This 4 bedroom 2994 sq ft home with a detached double car garage is the perfect balance of affordable luxury with a 1 bedroom suite mortgage helper. 926 Holden Road is immaculate and never being offered for sale. The open and bright main floor has a light colored pallet throughout, tastefully designed with lots of space for your family. The main level was designed with an open concept living floorplan. The home is equipped with quartz countertops, light colored cabinetry ,large windows, gas fireplace with stone and mantle, large storage and coat closet, LED light along the exterior pavers, privacy wood shutters, outdoor roll down blinds and a large covered veranda. The upper second level has all 3 bedrooms with the laundry room conveniently located. Included is a fully developed basement with a large recreation room and a separate 1 bedroom suite currently vacant. Enjoy a professionally landscaped and irrigated yard with a 440 sq ft double car garage. This home is located in a fantastic development. Book your private showing today. (id:60626)
Parker Real Estate
215 - 120 Fairway Court
Blue Mountains, Ontario
Welcome To Your Dream Retreat Nestled In The Heat Of Blue Mountain. This Spacious Corner Unit Offers The Perfect Blend Of Comfort And Luxury With 3 Bedrooms And 3 Bathrooms, Designed To Accomodate Family And Friends With Ease. Key Features Include: Bright And Airy Open Concept Layout, Perfect For Entertaining, Modern Kitchen With Quartz Counters And Stainless Steel Appliances And Private Balcony With Picturesque Mountain Views. The Private Outdoor Pool For Summer Relaxation Is In Your Backyard. Other Amenities include Tennis Courts, Golf, And An Array Of Hiking Trails For The Active Lifestyle. Access To Top Rated Skiing Facilities During The Winter Months Make This A Four Season Destination. Onsite Parking Is Included For Your Convenience. Special Perks, This Turnkey Condo Is Licensed For Short Term Accomodations Ideal For investment Opportunities Or Vacation Rentals! Whether You Are Seeking Adventure Or Tranquilty, This Condo Offers It All. Situated Minutes Away From Charming Shops, Dining, And Year Round Attractions, You Will Experience The Best Of Blue Mountain Living. New Furnace In 2015, New Laminate Flooring in 2018, Kitchen In 2020. To Make This Even Better, A Major Beautification Of These Units Is Underway With The Exterior And Roof Being Completely Renovated And Updated - And All Associated Costs Have Been Paid By Owner. (id:60626)
Exp Realty

