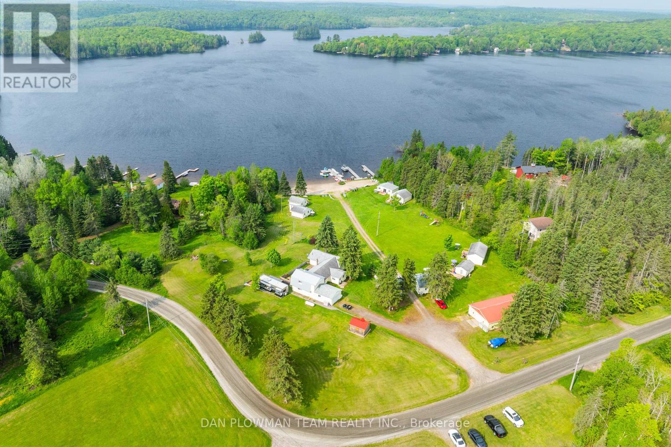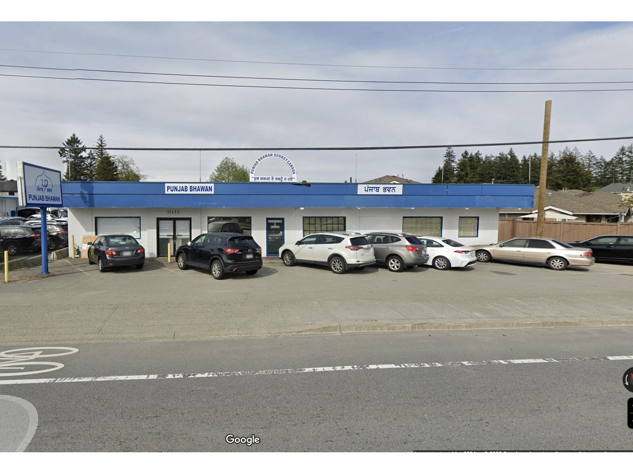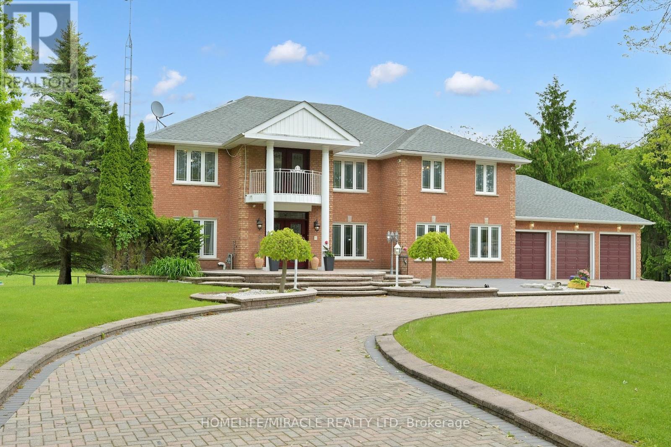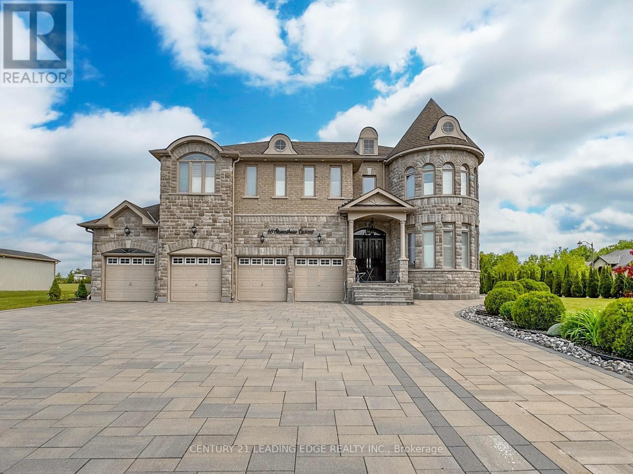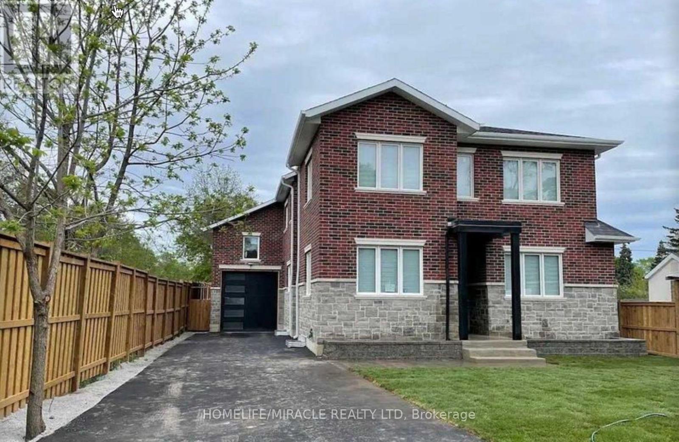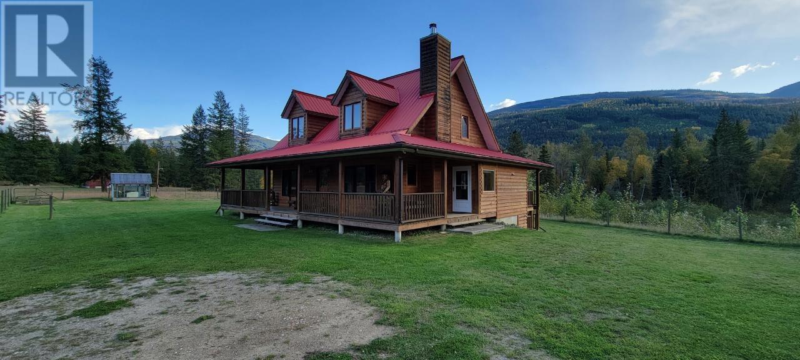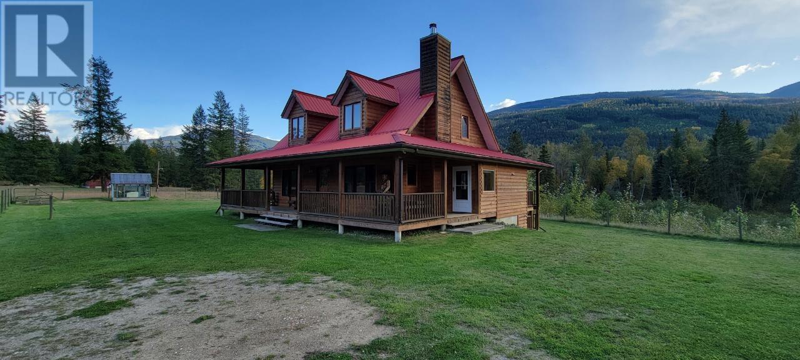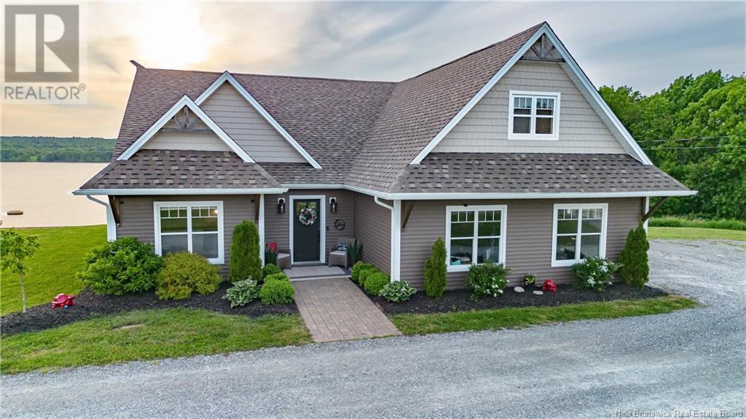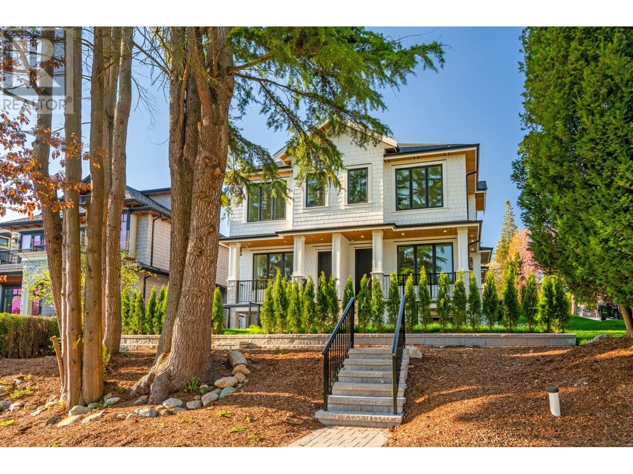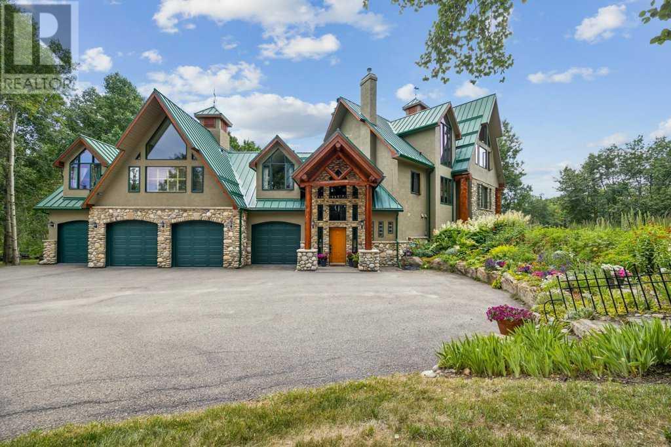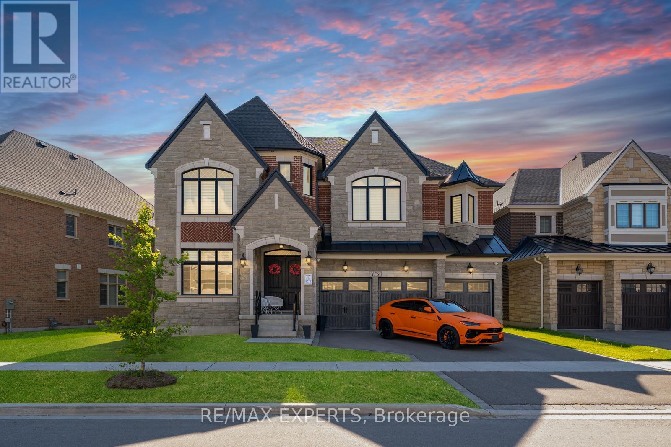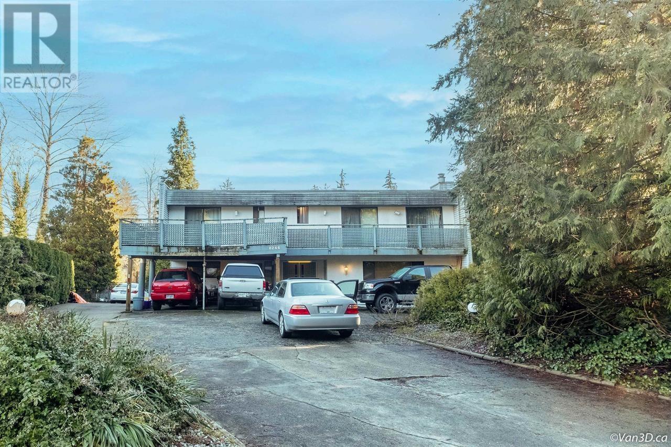184/189 Chapman Drive
Magnetawan, Ontario
184 & 189 Chapman Drive East On Stunning Lake Cecebe Is A Rare Blend Of Rustic Charm And Refined Comfort - An Exceptional Turn-Key Investment Or Private Family Retreat In The Heart Of Cottage Country. This One-Of-A-Kind Waterfront Property Features A Fully Renovated 4-Bedroom, 2-Bath Main Lodge, Where Modern Finishes Like Quartz Countertops And A Large Kitchen Island Meet Expansive Lake Views And Natural Light. Tucked Along The Shoreline Are Eight Character-Filled Guest Cabins - Four 2-Bed/1-Bath, One 4-Bed/2-Bath, Two 1-Bed/1-Bath, And One 3-Bed/1-Bath - Offering Versatile Accommodations For Family, Friends, Or Rental Guests. The Detached Garage Has Been Cleverly Converted Into A Vibrant Games Room Complete With Pool Table, Ping Pong, And A Cozy Media Area. Outdoor Living Takes Center Stage With A Private Hot Tub, Fire Pit, And Ample Space For Entertaining. Guests And Owners Alike Can Enjoy Endless Lakefront Activities - Swimming, Fishing, Canoeing, Kayaking - With Boat And Pontoon Rentals Adding Extra Value. An Additional 2.2 Acres Located Behind The Beautiful Resort Offers Versatile Potential For Development. This Space Can Be Utilized For Storage, Expanded Amenities, Recreational Areas, Or Future Event Venues, Depending On Operational Needs And Vision. A Trusted Property Management Team Is Already In Place, Ensuring A Seamless Transition For New Owners. Whether You're Looking To Expand A Hospitality Portfolio Or Create Lasting Family Memories, This Lakeside Compound Delivers A Rare Opportunity To Own A Thriving, Turn-Key Escape Surrounded By Natural Beauty. Treat As Clear. (id:60626)
Dan Plowman Team Realty Inc.
Century 21 Paramount Realty Inc.
15453 Fraser Highway
Surrey, British Columbia
FREE STANDING BUILDING FOR SALE! Exceptional Investment Opportunity right on FRASER HIGHWAY! 10 minutes from the future 152 Street SKYTRAIN STATION. This property has C4 Zoning - allowing for a variety of different uses. Sitting on a 8,965 Sq.Ft CORNER Lot. Tremendous exposure on the busy Fraser Highway! Currently rented month to month for $6,600. Designated as low rise and located in the Tier 3 (152 Skytrain Station Transit Oriented Areas) (id:60626)
Century 21 Coastal Realty Ltd.
9 Bunting Court
Ajax, Ontario
2 Acre Ravine Lot with 5+2 Bedrooms & 9 Washrooms Mansion With a Circular Driveway. Located at Ajax/ Pickering Border on Brock Rd & Concession 3. Over 5000 Sq Ft of Luxurious Living Space. Upgraded Hardwood & Granite Floors Throughout Main Floor. Main Floor Bedroom With 4 Pc Ensuite is Ideal For Seniors Living. Relaxing Sunroom for Winter. Accessory Room in the Backyard. Heated Floor in Master Bedroom Ensuite. Finished 2 Bedroom Walkout Basement with 3 Washrooms & Brand New Kitchen. Once in a Lifetime Opportunity to Own A 2 Acre Ravine Lot in Central Location of Ajax/Pickering with Access to 401 & 407. Pride of Ownership Shows in Every Detail. Newer Furnace & Air Conditioner. Upgraded Doors & Windows. (id:60626)
Homelife/miracle Realty Ltd
60 Stonesthrow Crescent
Uxbridge, Ontario
Welcome To 60 Stonesthrow Crescent! Located In A Beautiful And Prestigious Family Oriented Community, This Elegant Estate Home Sits On Over An Acre Of Well Maintained Land! At 5050 Sq Ft, This Fully Custom Built Home Greets You With A Grand Double Door Front Entry That Opens Up To A Soaring 20' Foyer And Grand Spiral Stairs. Meticulous Attention To Detail Has Been Taken Throughout All Aspects Of The House, From Enlarged Living And Dining Spaces To A Fully Custom Chef's Kitchen Complete With High End Appliances And A W/O To An Enormous Manicured Backyard With Pristine Interlock And Dual Gazebos, Perfect For Entertaining! Stunning Hardwood Floors Throughout Along With Coffered Ceilings, Crown Molding, 2 Gas Fireplaces, Potlights, Custom Doors, California Shutters And Tasteful Custom Finishes! The Upper Level Features A Large Rec Room And 6 Generously Sized Bedrooms, Each With Access To Their Own Bathrooms. Surrounded By Golf Courses, Ski Hills, Hiking Trails. 8 Mins Drive To Linconville Go/15 Mins To 404 & 407. (id:60626)
Century 21 Leading Edge Realty Inc.
4671 Sherlaw Road, Ryder Lake
Chilliwack, British Columbia
Discover the beauty AND potential of this STUNNING 32+ acre property, nestled at the end of a peaceful road in the scenic Ryder Lake area. Enjoy breathtaking, panoramic views of the surrounding mountain ranges & the serene Chilliwack River Valley. The versatile terrain allows for NUMEROUS PRIME building sites, R-3 zoning allows for subdivision into 3 lots, w/a minimum lot size of 4 hectares (9.88 acres) & facilitates residential, agricultural, & institutional uses. A FULLY renovated 2 bed, 1 bath mobile home is on-site at present, w/a reliable water supply from a BOUNTIFUL aquifer serving the land. Build your dream home, subdivide, OR hold for investment "” this property is full of POSSIBILITES! Don't miss out on this MAGNIFICENT OPPORTUNITY! * PREC - Personal Real Estate Corporation (id:60626)
RE/MAX Nyda Realty Inc. (Vedder North)
1370 Killarney Beach Road
Innisfil, Ontario
Enter an exceptional investment opportunity located in the heart of Innisfil, one of Ontario's fastest-growing communities. This property offers a rare chance to establish a foothold in a burgeoning real estate market. Recently built, it features 7 residential units and 1 commercial unit, currently generating substantial rental income, making it a robust investment. Additionally, with preliminary municipal approval for an additional 12 units, the potential expands to a total of 20 units, poised for lucrative rental returns or development. Strategically positioned amidst Innisfil's expanding landscape, this property serves as a gateway for investors looking to capitalize on the town's thriving economy and growing population. Its prime location, just minutes from Barrie and less than an hour from Toronto, appeals to commuters and families alike, driving demand for high-quality housing options. The opportunity to add 12 more units opens doors to diverse possibilities, whether expanding the existing rental portfolio or pursuing new development ventures. Residents enjoy easy access to recreational activities such as boating, fishing, hiking, and golf, blending urban convenience with natural beauty. Backed by the municipality's proactive support for further development and infrastructure improvements including transportation upgrades and expanded commercial facilities investing in Innisfil promises not only immediate returns but also long-term appreciation and prosperity. Whether you're a seasoned investor seeking portfolio diversification or an astute entrepreneur with an eye for opportunity, this property offers an ideal platform to realize your vision and maximize returns in Innisfil's dynamic real estate market. Buyer encouraged to pursue CMHC lending opportunity through MLI Select product. *Complete iGuide interior virtual tour and building plans available by request.* (id:60626)
Royal LePage First Contact Realty
1103 Orchard Road
Mississauga, Ontario
Stunning 1/4 Acre Lot with Huge Backyard in Lake Shore Missisauga!This property offers a spacious 4-bedroom home upstairs, with a main floor bedroom and full washroom - perfect for guests. The finished basement adds to nearly 5000 sq ft of living space.The garage easily fits a 21 ft boat, ideal for boating enthusiasts. The 52x200 ft lot has room for an additional garden suite. You're walking distance to Lakefront Promenade Marina, Promenade Park, and the new Lakefront development. With 5+3 bedrooms, this property is a dream! Don't miss this incredible opportunity - schedule your viewing today! (id:60626)
Homelife/miracle Realty Ltd
5479 124b Street
Surrey, British Columbia
Amazing Custom-Built Home in Panorama Ridge! Sitting on a huge 20,037 sqft lot, this beautiful property has over 7,300 sqft of living space, with 7 bedrooms, 7 bathrooms, and a big office with its own private entrance. The main floor features high ceilings, a spacious living/dining area, a top-notch kitchen, and a huge 450 sqft master bedroom with a luxurious ensuite. Upstairs, there are 3 large bedrooms, each with walk-in closets and their own ensuite bathrooms. The basement is perfect for entertaining, with a recreation room, bar, movie theatre, plus 3 more bedrooms, 2 bathrooms, and a separate entrance. Surrounded by nature, this home also has gorgeous landscaping, a triple garage, and 9 parking spots. Definitely a must-see! (id:60626)
Homelife Benchmark Titus Realty
2200 Yellowhead Highway S
Clearwater, British Columbia
Opportunity of a lifetime! Located 130kms from Kamloops, and just mins from Clearwater . This GEM boasts 250 acres of RIVERFRONT perfection. Almost 3000 s/f on the Main home, 2 bedroom detached guest quarters(furnished), cute cabin with loft(furnished), large barn (with amazing loft), large covered equipment storage, and separate hay storage. This Manicured, and pristine property boasts sandy beaches, large fields, fenced x fenced, drilled well, shallow well, most importantly privacy . Book your appointment NOW!!! (id:60626)
RE/MAX Real Estate (Kamloops)
2200 Yellowhead Highway S
Clearwater, British Columbia
Opportunity of a lifetime! Located 130kms from Kamloops, and just mins from Clearwater . This GEM boasts 250 acres of RIVERFRONT perfection. Almost 3000 s/f on the Main home, 2 bedroom detached guest quarters(furnished), cute cabin with loft(furnished), large barn (with amazing loft), large covered equipment storage, and separate hay storage. This Manicured, and pristine property boasts sandy beaches, large fields, fenced x fenced, drilled well, shallow well, most importantly privacy . Book your appointment NOW!!! (id:60626)
RE/MAX Real Estate (Kamloops)
18330 Mountainview Road
Caledon, Ontario
49.22 Acres corner farm house with Charming 3 Bedroom, 2 Car Garage Bungalow, Multi use other Buildings including Two Barns ,Storage space ,Drive in Shop . Excellent manicured Lawns & Garden. small Pond, 2 Driveways. Perfect Commuter location close to Caledon East Village. Located on South West corner of Charleston Rd & Mountainview Rd. 15 minutes to Orangeville, 20 minutes to Brampton, 35 minutes to New Market. Numerous trails near by: Glen Haffy, Island Lake Conservation, Bruce Trail and Forks of the Credit all less than 20 minutes away. The Opportunities Are Endless For This Beautiful Picturesque 49.22 Acres Situated Just West Of Caledon East Village. Scenic Views Of Rolling Terrain, Both Treed Over 40 Acres Workable, Walking Trails, Large Natural Spring Fed Pond, Spectacular Sunsets & Many More Features For Natures Enthusiasts. This Property Is Ideal To Build A Dream Home & Enjoy County Living At Its Best. Create Business Opportunities By Developing Or Using The Land To Generate Additional Income Or Simply Purchase The Property As An Investment. Fabulous Location Within Short Driving Distance To Erin, Orangeville, Brampton. Easy Access To Major Highways. **EXTRAS** Nearby Amenities Include Golf Courses, Ski Hill, Shopping, Spa Retreats, Restaurants, Equestrian Facilities & Much More!!! (id:60626)
Homelife/miracle Realty Ltd
158 Dale Crescent
Bradford West Gwillimbury, Ontario
Top 5 Reasons You Will Love This Home: 1) Executive, custom-built bungaloft in an exclusive estate neighbourhood, perfectly positioned andbacking onto greenspace for ultimate privacy 2) Exquisite attention to detail and design with coffered ceilings, wainscoting throughout, andhigh-end finishes at every corner including a Sonos speaker system running throughout the home including the exterior as well 3) Extensivelandscaping featuring a sparkling inground saltwater pool with a new liner, a convenient outdoor bathroom, a covered concrete porch, aninground sprinkler system, an e collar dog fence, and an abundance of tranquility for outdoor relaxation or entertaining 4) Opulent primary suiteboasting two oversized closets and a spa-like ensuite, thoughtfully designed for indulgent relaxation 5) Loft showcases a media room, while theimpressive seven-car garage features a lift, offering endless possibilities for storage, entertainment, or a dream workspace. 4,578 sq.ft plus anunfinished basement. Age 11. Visit our website for more detailed information. (id:60626)
Faris Team Real Estate Brokerage
247 Ravencrest Road
Georgina, Ontario
Welcome to Windycrest Farm! Enter through the timber frame front entrance into a gorgeous open concept living space with soaring windows and 13 foot vaulted ceilings in the great room. Custom kitchen with granite counters, 9 ft island and large picture window to enjoy the beautiful views. Dining area has hand crafted coffered ceiling with a double garden door that accesses the resort like backyard. Cool off in the spa like salt water pool on those hot summer days or play a fun game of mini putt on the artificial putting green. Gather the family for a BBQ under the outdoor covered living space of vaulted timber frame. Enjoy a relaxing sauna taking in the breath taking sun rise and sunsets. Make unforgettable family memories during the winter months at the enclosed hockey rink, with a full chiller and heated dressing room. Separate shop provides extra space for the woodworking enthusiast or tinker on your collectable car. The bonus finished nanny suite above the separate shop provides great privacy and space for extended family or guests. This is truly a home where family and friends are always welcome and entertained no matter the season!! Hockey rink equipment can be removed and covered outbuilding could be used for many usages of storage. (id:60626)
RE/MAX All-Stars Realty Inc.
84 Swallowdale Road
Huntsville, Ontario
Tucked away on 2.5 acres of untouched wilderness, this log estate offers a storybook blend of rustic charm and refined comfort. Crafted from hand-scribed logs and spanning over 10,000 sq. ft., the home feels like a private lodge in the woods, where vaulted ceilings and a wall of windows welcome the forest indoors. Sunlight dances through maple and birch trees, filling the living spaces with a warm, natural glow. Designed for gathering and retreat, the home offers six bedrooms and seven bathrooms, including four ensuite suites. A lofted office, multiple lounge areas, and a finished walkout basement with games room, dry bar, yoga area, and additional bedrooms offer space for relaxation and connection. Whether you're entertaining on the expansive patio or stargazing in complete seclusion, every detail embraces the surrounding beauty. A tree-lined driveway, covered entrance, and soft outdoor lighting add to the homes quiet elegance. Located minutes from Deerhurst Resort and local golf, skiing, hiking, and shopping, this retreat invites you to live where nature and luxury meet. (id:60626)
Keller Williams Innovation Realty
RE/MAX Professionals North
84 Swallowdale Road
Huntsville, Ontario
Tucked away on 2.5 acres of untouched wilderness, this log estate offers a storybook blend of rustic charm and refined comfort. Crafted from hand-scribed logs and spanning over 10,000 sq. ft., the home feels like a private lodge in the woods, where vaulted ceilings and a wall of windows welcome the forest indoors. Sunlight dances through maple and birch trees, filling the living spaces with a warm, natural glow. Designed for gathering and retreat, the home offers six bedrooms and seven bathrooms, including four ensuite suites. A lofted office, multiple lounge areas, and a finished walkout basement with games room, dry bar, yoga area, and additional bedrooms offer space for relaxation and connection. Whether you’re entertaining on the expansive patio or stargazing in complete seclusion, every detail embraces the surrounding beauty. A tree-lined driveway, covered entrance, and soft outdoor lighting add to the home’s quiet elegance. Located minutes from Deerhurst Resort and local golf, skiing, hiking, and shopping, this retreat invites you to live where nature and luxury meet. (id:60626)
Keller Williams Innovation Realty
1304 Scenic Narrows Boulevard
Cambridge-Narrows, New Brunswick
Welcome to one of New Brunswicks most compelling real estate opportunities - a fully loaded, resort-style waterfront estate in the heart of Cambridge Narrows. With a luxurious main residence, five stylish income-ready cottages, and a pool house loft suite, this rare offering blends upscale living with serious rental potential. The executive home, completed in 2019, offers over 2,400 sqft of bright, open living space featuring a chefs kitchen, oversized pantry, and a main floor primary suite with a spa-inspired ensuite and walk-in dressing area. Each of the five cottages (built in 2020) are turnkey, comfortably sleeping up to six guests and designed for privacy and relaxation. The pool house, completed in 2022, adds extra flexibility with a loft-style suite, king bed, kitchenette, and living area. Outdoors, the estate is pure paradise: sandy beach in a protected cove, removable dock, heated in-ground pool, hot tubs, pickleball court, playground, gazebo, and firepit. Perfect for swimming, boating, fishing, and unforgettable gatherings. Sale includes all cottage furnishings, appliances, dock, kayaks, hot tubs, and more. This is a property asset sale (not a business sale) and is not expected to fall under the Foreign Buyer Ban (buyer to confirm). A rare opportunity to own a multi-use estate in one of NBs most desirable locations! (id:60626)
Exp Realty
4005 W 35th Avenue
Vancouver, British Columbia
The BEST DUPLEX LOT ON WEST SIDE. This high-end duplex offers elegant living on a rare 6,512 sqft CORNER lot in prestigious Dunbar. Features 6 spacious bedrooms, essential natural sunlight, premium finishes, chef´s kitchen, additional wok kitchen and private outdoor space including enclosed front and back yards with water and Gas connection. Prime location near top schools, shops, transit and PACIFIC SPIRIT REGIONAL PARK. A standout opportunity for discerning buyers. (id:60626)
Yvr International Realty
3 Woodlands Estates
Rural Rocky View County, Alberta
Welcome to this exquisite property in Woodlands Estates, built by McKinley Masters! This rustic family masterpiece home is nestled amidst lush trees and a sprawling lawn. It has an attached four-car garage, an expansive backyard, a dog run, and several cedar garden plots. When you enter the foyer, you’ll immediately notice the beautiful knotty pine detailing that’s featured throughout the entire home. The spacious living room, featuring a masonry fireplace and heated floors, is bathed in natural light, providing a perfect setting for relaxation or entertaining guests. The adjoining kitchen is a chef's dream, equipped with an island, hickory cupboards, and stainless steel appliances, all framed by a picturesque view of the backyard. The elegant dining room, accented by pine beams and a chandelier, offers a refined space for meals. A convenient two-piece bathroom and a guest bedroom with a four-piece ensuite, backyard access, and a sitting room complete the main floor. The second floor boasts a fully separate suite, ideal for extended family and guests. This suite includes a kitchen with stainless steel appliances, an island with an attached lower table, and a dining area, all with a separate entrance leading to the backyard. The family room, carpeted and adorned with knotty pine details, offers a bright and comfortable gathering space. The large bedroom, featuring high windows, vaulted ceilings, and a walk-in closet, provides the perfect place for guests to rest. The five-piece ensuite bathroom includes laundry machines, a large tub, and a shower brightened by natural light from frosted windows. On the opposite side of the second floor, the great room captivates with its masonry fireplace, high vaulted ceilings, chandelier, and southwest-facing windows, and pine details enhance this room’s rustic charm. The windows allow for full sun exposure almost all day, making this room wonderful for keeping plants. Down the hall is the main laundry room that includes a washer, dryer, sink, and hickory cabinets. The office, with wood floors and a large built-in bookshelf, benefits from abundant natural light, ideal for reading or completing work with the view of the beautiful greenery outside. Additionally, there is a six-piece bathroom with two showers, and three bedrooms, each with ample closet space. One of these bedrooms is also equipped with a four-piece ensuite bathroom. The primary bedroom covers the third floor, with vaulted ceilings and large windows. The attached five-piece bathroom includes a jetted tub, sauna, and shower, offering a spa-like experience. This suite also features a sitting room and a bar. Through the double doors, the balcony overlooks the lush greenery of the property, providing a perfect spot for morning coffee or evening relaxation. This luxurious estate offers a harmonious blend of elegance and privacy. Don't miss the chance to make this extraordinary home your own. Book a showing and come experience the unparalleled beauty of Woodlands Estates! (id:60626)
Coldwell Banker Mountain Central
3376 232 Street
Langley, British Columbia
Victorian Farmhouse home built by 'Custom Line Homes', truly a one of a kind home. Thoughtfully designed w/ in-floor radiant heating on all three levels, AC, vaulted ceilings, high end craftsman finishing throughout. 5 bed/4 bath in the main living area, PLUS a deluxe fully finished 2 bed/2 bath WALK OUT SUITE. Beautifully finished w/ its own covered patio, laundry and storage room. Property has a full generator plug and wired electrical panel for back-up. Gorgeous landscaping, mini orchard, kids play area w/ a slide & swings, huge yard space, stunning deck with a fire-pit perfect for those summer evenings. 2nd huge driveway leads to your 900+SF detached WORKSHOP w/ 14'4 ft ceiling & 700 SF 1 bed + den COACH HOUSE. This spectacular country home is close to everything & 10 mins to Hwy 1. (id:60626)
Royal LePage Elite West
1015 Fort St
Victoria, British Columbia
Downtown Victoria Investment Opportunity – Endless Potential! Nestled between Vancouver and Cook St. in downtown Victoria, this versatile two-storey building is ready for its next chapter. Spanning over 6,000 sq. ft., this 1950-built property underwent a seismic upgrade in 2008, ensuring lasting structural integrity. Currently home to a thriving restaurant and banquet hall. A commercial kitchen powered by natural gas and a newer heating/cooling system maximize efficiency. Adding to its value, a 1-bedroom suite at the rear of the lower level rents for $2,000/month, offering an additional income stream. The real potential lies in adaptive reuse and redevelopment. Adjacent to a 30-unit micro-apartment building, this space presents an opportunity to create a vibrant mixed-use hub, blending commercial and residential elements (subject to zoning). Whether reimagined as boutique offices, creative workspaces, or a fusion of retail and living spaces, this property is a prime investment in Victoria’s evolving urban landscape. A rare opportunity to capitalize on downtown growth, this building is more than real estate—it's a canvas for innovation. Unlock its full potential and be part of Victoria’s future! (id:60626)
Exp Realty
176 First Nations Trail
Vaughan, Ontario
Breathtaking custom finishes with a walkout backing into a serene ravine! **PRICED TO SELL!** Don't miss out on this incredible opportunity! Boasting 5,200 sq. ft. of luxury above grade, this home is perfect for entertainment. Located on a quiet, family-friendly street, it features high ceilings with 10' on the main floor and 9' on the second floor. The custom gourmet kitchen includes an extended quartz breakfast island, an extended center island, and upper cabinets! Enjoy smooth ceilings throughout, an executive office, and top-of-the-line built-in Jenn Air appliances. Custom built-in closets and all upgraded washrooms feature frameless glass showers. The family room, overlooking the ravine, showcases stunning custom 3D wallpaper.With too many upgrades to list, this home shows like a model house come see it to believe it! (id:60626)
RE/MAX Experts
8246 Burnlake Drive
Burnaby, British Columbia
This prime 18,091 sqft development lot in Burnaby´s Government Road neighborhood offers exceptional potential for multi-family or subdivision projects, currently zoned R1 with a 3.0 FAR density (54,273 sqft buildable). The property, assessed at $2,557,000 ($2,292,000 land, $265,000 improvements), is priced below future value, with a minimum land valuation of $8.1M+ (18,091 sqft x 3.0 FAR x $150/sqft). Options include an 8-storey apartment development, subdivision into 8 luxury homes (est. $1.8M-$2.2M+ each), or 4 smaller homes, with rental income of $6,500/month. Nearby schools include Seaforth Elementary and Burnaby Mountain Secondary, and the area scores 82/100 for transit. Includes survey plans-ideal for developers or investors awaiting rezoning. Priced at $2,999,999.Act now ! (id:60626)
RE/MAX City Realty
33 Bowen Street
Hamilton, Ontario
Welcome to 33 Bowen Street, a historic gem in downtown Hamilton's vibrant restaurant and nightlife scene for decades. Originally built as a carriage house in the 1800's and later converted into a hotel in the early 1900's, this property offers over 7,100 sqft. of prime commercial space. Recent updates include modernized washrooms, refreshed upholstery, and modernized interior decoration. The upstairs portion features an immaculate bar imported from Dublin, perfect for hosting events. Seize the opportunity to make your mark on this iconic building and continue its legacy (id:60626)
RE/MAX Escarpment Realty Inc.
40075 299 Avenue E
Rural Foothills County, Alberta
For more info, please click the "More Information" button. Welcome to an extraordinary blend of modern elegance and countryside charm. Built in 2023, this stunning 6-bedroom, 5.5-bathroom estate offers over 7,200 sq. ft. of meticulously designed living space, nestled on a picturesque 5-acre property. More than just a home, it’s a peaceful retreat surrounded by nature, yet conveniently close to Calgary’s South Campus hospital, top-rated schools, and urban amenities, offering the perfect balance of serene country living and city convenience. As you enter through natural flat stone pillars, a grand entryway welcomes you into warm and expansive living areas set against the breathtaking backdrop of the Rocky Mountains. The living room features a towering stone fireplace that serves as a centerpiece, while a glass-surround walkway bathes the space in natural light. Telescoping glass doors seamlessly connect indoor and outdoor spaces, making it ideal for entertaining or relaxing with loved ones. The chef’s kitchen is the heart of the home, featuring double islands perfect for hosting, high-end appliances including a combination steam oven, and two butler’s pantries. These pantries provide ample storage and include access to a hidden workspace and a single garage, adding both functionality and convenience to the kitchen’s design. The main-floor primary suite is a true sanctuary, boasting floor-to-ceiling west-facing windows that frame stunning views. The spa-inspired en-suite includes luxurious stone-accented walls, an oversized soaker tub, and a walk-in shower, while the custom-designed closet caters to a modern lifestyle with ample space and organization. Upstairs, three spacious bedrooms, each with walk-in closets and private bathrooms, provide comfort and privacy for family or guests. A striking glass walkway connects a custom home office and a cozy family room, creating a unique and inviting upper-level retreat. The lower level is designed for both relaxation and acti vity. Highlights include a home gym with a pro-height basketball hoop, a luxurious steam shower for post-workout relaxation, an additional bedroom, and a versatile flex room that opens directly to the backyard. The outdoor space offers endless possibilities. The expansive backyard is a blank canvas awaiting your vision—whether it’s a vibrant garden, a playground, or even space for animals. The property’s 5-acre expanse ensures privacy and room to customize. Behind the beauty of this estate lies impeccable functionality. Two mechanical rooms house high-end systems, including advanced A/C, on-demand hot water, and multiple furnaces and boilers, ensuring comfort year-round. Premium finishes, custom flooring, and thoughtful details elevate the home’s design. This property is more than a residence - it’s a lifestyle. Whether hosting grand gatherings, seeking a tranquil retreat, or making cherished family memories, this estate delivers it all. Don’t miss your opportunity to own this incredible country home. (id:60626)
Easy List Realty

