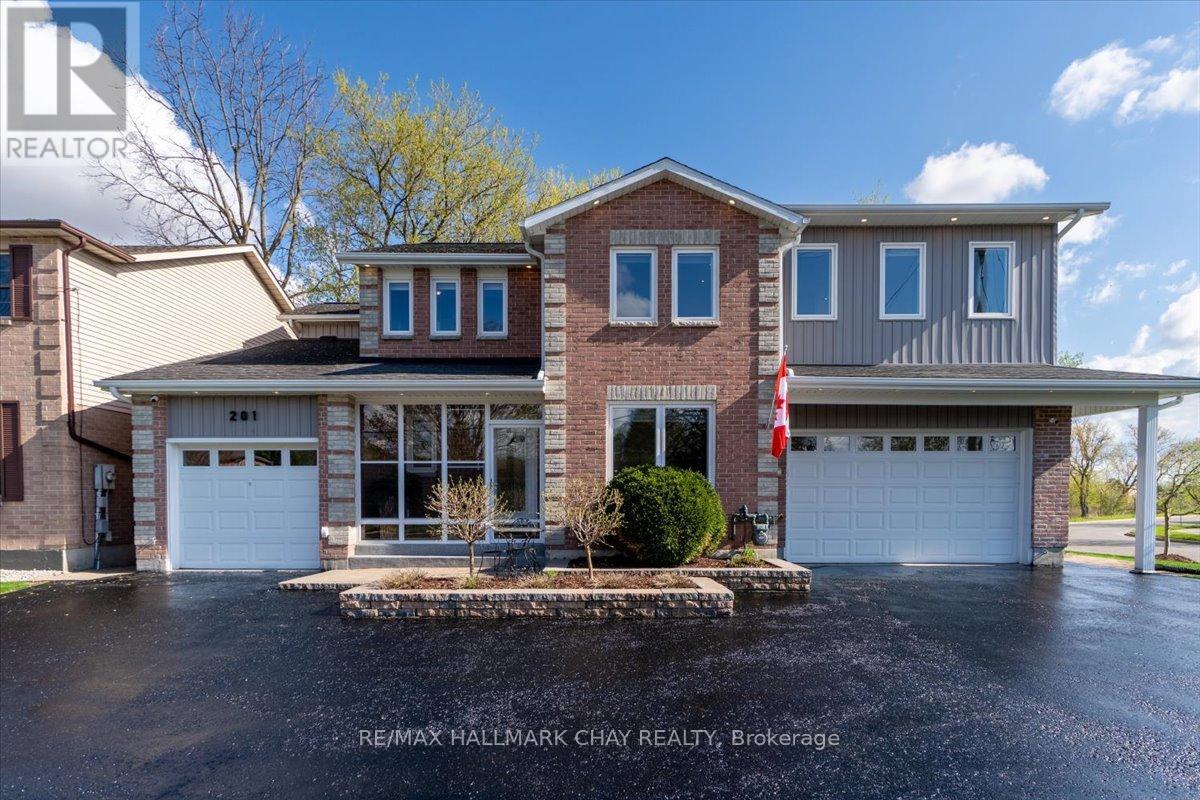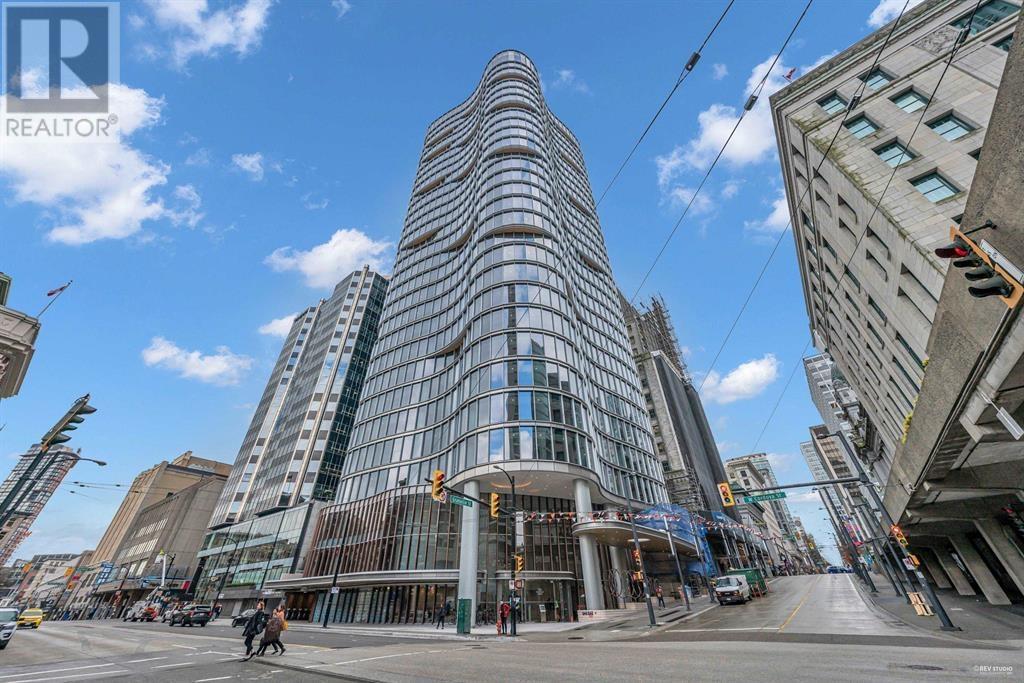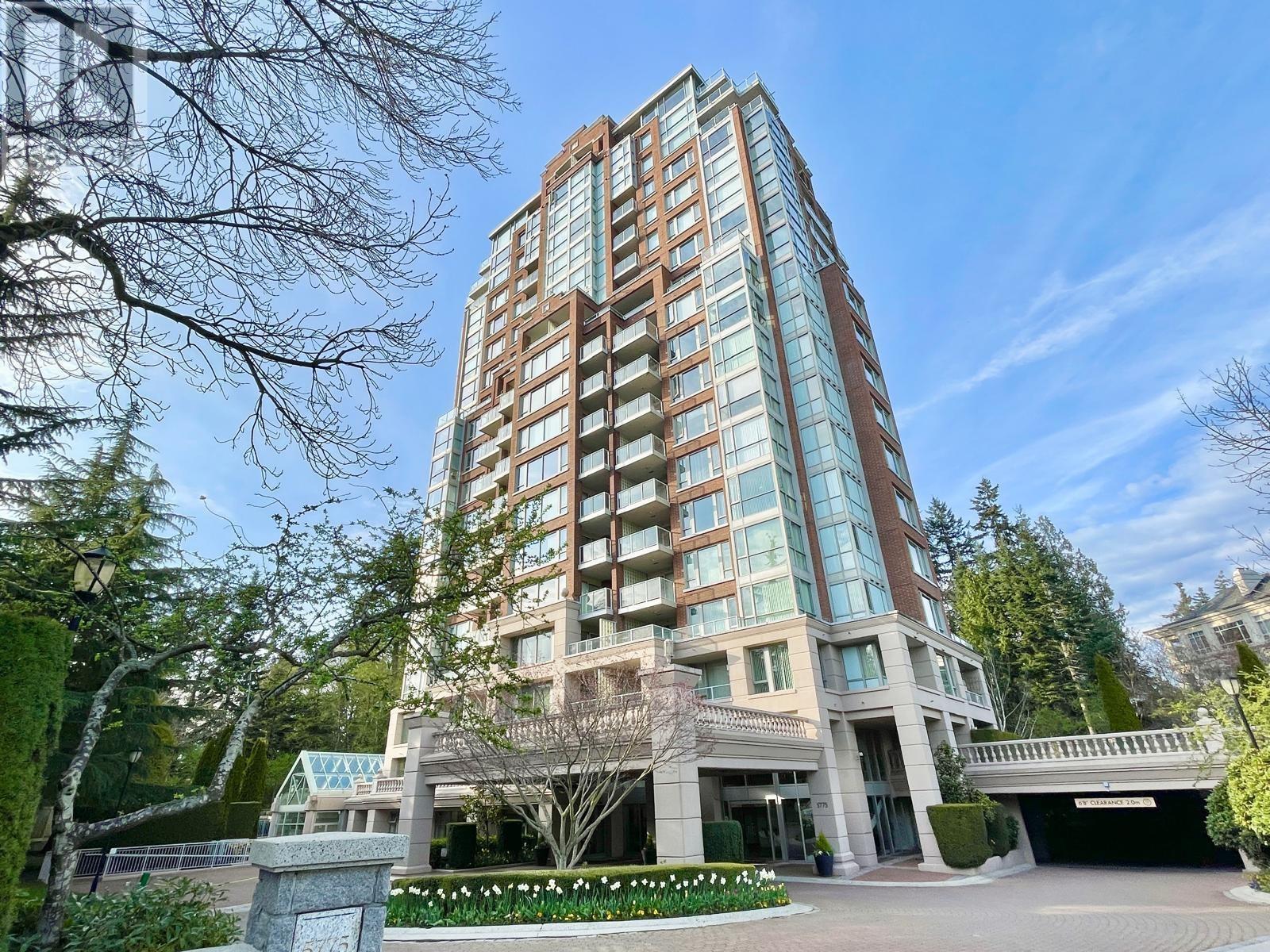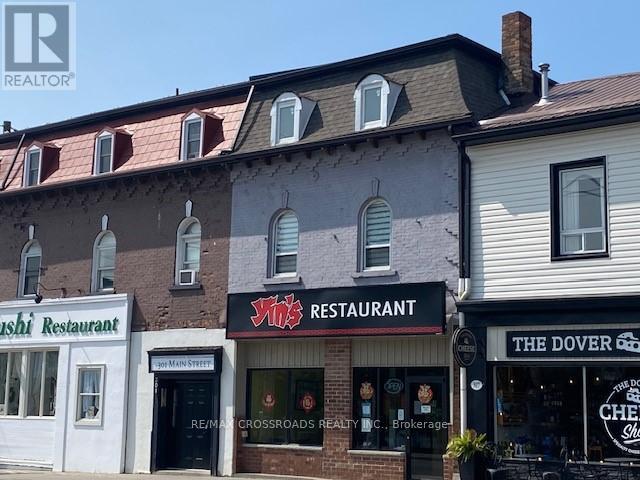546 Benninger Drive
Kitchener, Ontario
OPEN HOUSE SATURDAY AND SUNDAY 1-4 PM. Discover the Foxdale Model, a shining example of modern design in the sought-after Trussler West community. These 2,280 square foot homes feature four generously sized bedrooms and two beautifully designed primary en-suite bathrooms, and a Jack and Jill bathroom. The Foxdale impresses with 9’ ceilings and engineered hardwood floors on the main level, quartz countertops throughout the kitchen and baths, and an elegant quartz backsplash. The home also includes an unfinished basement, ready for your personal touch, and sits on a walkout lot, effortlessly blending indoor and outdoor spaces. The Foxdale Model embodies superior craftsmanship and innovative design, making it a perfect fit for the vibrant Trussler West community. There are other plans to choose from starting from only $998,900.00. (id:60626)
RE/MAX Real Estate Centre Inc. Brokerage-3
RE/MAX Real Estate Centre Inc.
506 530 Raven Woods Drive
North Vancouver, British Columbia
This one has the WOW factor the second you walk through the double door system! Full vaulted ceilings with floor to ceiling wall of windows! The 1240 sq foot open concept plan allows easy interaction with friends & family. The bedrooms are separated with washrooms nearby, perfect for guests staying over. 2020 renovation with new Bosch appliances, deep dbl sinks, AC HEAT PUMP 2022. Laundry has top quality Miele Washer/Dryer, home features hardwood floors, Crown Mould, Custom millwork on doors & windows, Living & Primary Bedroom have a 2 sided gas fireplace & natural wood mantle, very chalet like! Step onto the massive 328 sq foot balcony , perfect for summer nights/star gazing. QUICK POSSESSION POSSIBLE, BONUS! 2 side by side parking stalls with EV charger. READY FOR YOU! (id:60626)
Babych Group Realty Vancouver Ltd.
77 Harmony Road
Vaughan, Ontario
Welcome To This Stunning & Charming 3 Br Freehold Townhome In High Demand Patterson Neighbourhood. New Renovated A 2-Story Family Home. New Hardwood Floor Throughout. All New In Kitchen. New Appliances. New Cabinets. New Sink. Bright Eat-In Kit W/Walk Out To A Large, Fenced Yard. New Finished Basement With Pot Lights. Roof '2021, Furnace '2019. Steps To Public/Elementary Schools & Community Centre. A Quick Commute Using the Nearby Rutherford Go Station & Close Access To Hwy 400 & 407. Must Be Seen! (id:60626)
Homelife Golconda Realty Inc.
26 Regalia Way
Barrie, Ontario
Escape to Your Own Slice of Paradise Where the Whispers of Lake Simcoe's Breeze Mingle With the Rustling Leaves of Your Personal Green Space Sanctuary! This Stunning 3+1 Bedroom Bungalow Sits on a Generous 49 X 135' Lot and Offers an Impressive 4,000 Sq Ft of Living Space, Nestled at the End of a Peaceful Cul-de-sac for the Perfect Blend of Privacy and Community. A Beautiful Pond in the Backyard Enhances the Tranquil Setting, Creating a Truly Picturesque Retreat. Wake Up to Birds Singing and Unobstructed Nature Views From Your Backyard Retreat, Then Dive Into Summer Fun in Your Sparkling Above-ground Pool. Inside, 9' Ceilings Soar Above Gleaming Hardwood Floors, While Dual Gas Fireplaces Create Cozy Corners Throughout the Layout. Three Stylish Bathrooms and a Practical 2-car Garage Add to the Home's Appeal. Your Evenings Will Transform With Magical Sunsets Viewed From the Seamless Walkout Basement That Doubles Your Living Space, Where Everyday Life Feels Like Your Forever Vacation. Enjoy Urban Conveniences and Access to the Go Train Just Moments Away-all Within a Family-friendly Budget. Recent Upgrades: New Shingles 2022, Asphalt Driveway 2023, Front Door & Garage Door's 2024, Pool Liner & Pool Filter 2024. (id:60626)
The Agency
201 Albert Street E
New Tecumseth, Ontario
This is not your cookie-cutter home! Welcome to 201 Albert St E, where craftsmanship, pride, and thoughtful upgrades create a one-of-a-kind living experience. Beyond its generous 4 bedrooms and 5 bathrooms, this home is bursting with surprises you wont find anywhere else. Step onto the enclosed front porch and feel the warmth of a meticulously cared-for home. Inside, the chefs kitchen stuns with a Thermador 36-inch stove, massive Electrolux fridge/freezer, abundant counters, loads of cupboands, & ambient lighting that makes every meal a joy. The master retreat offers a luxurious ensuite and private upper deck overlooking peaceful greenspace and a ravine. Imagine unwinding with a glass of wine or soaking in the deep tub while the sun sets. With garage access into the home and a four-season sunroom perfect for a home office or morning coffee spot, this home blends functionality with comfort. Outside, the corner lot impresses with no rear neighbours, tasteful armour stone landscaping, a sprinkler system, and a tranquil stream where ducks gather -your own private sanctuary. For car lovers or those needing extra space, two garages and two driveways provide abundant parking for RVs, toys, or extended family. The 2016 renovation added a 720 sq ft heated garage with upper-level living space, complete with rough-ins for a kitchenette and potential private entrance, perfect future in-law suite or studio. The basement offers extra space complete with a wine cellar and additional options for a recreation room or home gym. Details like whole home built-in speakers, exterior light timers, ambient pot lighting, and upgraded insulation showcase the owners care at every turn. Location seals the deal: walking distance to trendy downtown, tennis courts, trails, great schools, and with easy access to Hwy 400, 27, & 50, commuting is a breeze. Discover the excitement of a home where no detail has been overlooked a rare find where quality, comfort, and thoughtful design come together. ** This is a linked property.** (id:60626)
RE/MAX Hallmark Chay Realty
306 Oxford Street
Fredericton, New Brunswick
Welcome to a masterclass in understated elegance. Built by renowned craftsman Allan Sharpe - one of the citys most respected builders - this refined three-bedroom, two-and-a-half-bathroom home defines quiet luxury. Every detail is thoughtfully curated, from the seamless flow of its main level open-concept design with 9ceilings to the timeless finishes throughout. The heart of the home is a solid wood, marble and quartz chefs kitchen that opens gracefully to the living and dining spaces - perfectly suited for both relaxed everyday living and sophisticated entertaining. Natural light pours in, leading your eye to the breathtaking private backyard oasis - carefully designed French drain is built into landscaping, with the owner having 3 sides of the yard fenced. The layout offers an impressive primary suite tray ceiling with 10' centre. An ensuite with heated porcelain floors, custom walk-in shower with dual shower positions, and private water closet. Two additional spacious bedrooms and a private bathroom thats ideally positioned complete this level. A ducted York heat pump is fuelled with electricity, while natural gas fuels the fireplace, stove, rented water tank, and BBQ. Located on The Hill - one of the most coveted neighbourhoods in the city, this home delivers rare craftsmanship, flawless design, and an unbeatable address. (id:60626)
Royal LePage Atlantic
305 477 W 59th Avenue
Vancouver, British Columbia
A 870 sqft 2-Bed 2-Bath with Flex unit at PARK HOUSE, a boutique low-rise concrete development on the westside designed by award-winning Francl Architecture. Features spacious unit with Italian kitchen by Scavolini, Miele appliances, floor to wall tiled bathroom with Grohe Fixtures, engineered oak hardwood floor throughout living spaces with A/C, HRV & 9' ceilings. Conveniently located just off Cambie, minutes to Langara & 49th Ave Skytrain station and the future proposed 57th Ave Station. Walk to Langara Golf & Park trails, Winona Park, Bus stop, Marine Gateway, T&T and much more. In the top-ranking Sir Winsor Churchill Secondary School Catchment. (id:60626)
RE/MAX Real Estate Services
940 320 Granville Street
Vancouver, British Columbia
Brand new AAA office unit in Bosa Waterfront Centre, Vancouver's 1st ultra premium office tower. Located in the prime Central Business District of Downtown Vancouver, right in front of Waterfront Skytrain Station. Surrounded by ample transportation and shopping, dining and recreation options. Unit features partially finished t-bar ceilings, paint ready drywall, perforated roller blinds on exterior glazing and washroom facilities on each floor. Amenities include reception area concierge, bike storage, private showers/change rooms, valet and secured dedicated underground parking, bookable rooftop social lounge, dedicated loading dock.Don't miss this waterfront AAA office. (id:60626)
Sutton Group - 1st West Realty
707 5775 Hampton Place
Vancouver, British Columbia
Welcome to prestigious "The Chatham", a CONCRETE building nestled in an ultra quiet, treed community with gorgeous views of mountains & greenery in UBC. Bright corner suite meticulously maintained by the same owners. Floor plan with no wasted space, spa-like master ensuite with double sinks, private oversized covered balcony with treed view, ideal for year-round gatherings and entertainment. Luxurious amenities: indoor pool, hot tub, sauna, exercise centre, billiard room, clubhouse with kitchen, guest suite, library with building caretaker. Ample visitor parking. Short walk to Wesbrook Village, Save On Foods, Chan Centre, Pacific Spirit Park trails & beaches! Schools: U-Hill Secondary & Norma Rose Point Elementary. 2 side by side parking,1 storage locker. Book your showing now! (id:60626)
Royal Pacific Realty Corp.
305 Main Street
Norfolk, Ontario
Fantastic opportunity to own a well-established Turnkey Chinese Restaurant with 4 bedroom Apartment in the Prime Downtown Port Dover, near Lake & Marina. This long-running business specializes in takeout, with simple operations that are easy to manage and ideal for family-run ownership. Main floor: fully equipped restaurant with commercial kitchen and loyal customer base-busy in both local and tourist seasons. Upper floors A spacious and self-contained Apt. occupying the 2nd & 3rd floors. Known for it's strong summer business with large numbers of USA tourists from Michigan., this is a rare opportunity to combine business and living in a vibrant lakefront town. (id:60626)
RE/MAX Crossroads Realty Inc.
108 Red Rock Crescent
Enderby, British Columbia
Welcome to this exquisite executive home with a legal suite and potential for a summer kitchen, nestled in the charming town of Enderby, BC. This 3 level residence greets you with meticulously landscaped grounds, lush gardens, and rock retaining walls bursting with vibrant flora. The grandeur of the home is evident from the moment you step into the grand entryway, where post and beam accents are sure to impress. The main level features a bright & open floor plan, with a seamless flow into the living area surrounding a stunning stone fireplace serving as the focal point for gatherings. The adjacent kitchen features beautiful wood cabinetry and new stainless steel appliances. Off the kitchen is a covered patio, providing the perfect spot for outdoor dining while soaking in the breathtaking views of the iconic Enderby Cliffs. The main level also entails the primary bedroom with a luxurious ensuite bathroom. Upstairs, 2 additional bedrooms await, along with an open loft, providing plenty of space for relaxation. Descending to the basement level, you'll find a spacious rec. room complete with a wet bar, an ideal space for entertaining guests or convert into a second suite. The basement also includes a 1-bdrm self-contained suite to use for guests or potential rental income. Outside, meticulously kept grounds continue to impress, with a hot tub. Situated close to all amenities this executive home offers the perfect blend of luxury living and natural beauty in the heart of Enderby. (id:60626)
RE/MAX Vernon
5929 St Peters Road, Rte 2
St. Peter's, Prince Edward Island
Set on a rise facing the still waters of St. Peters Bay, this estate was designed to feel both rooted and expansive. The approach is formal yet inviting, with clean architectural lines, mature landscaping, and an enduring sense of quiet elegance. Every element of the home has been shaped by function, proportion, and the light that moves across the property from morning to evening. Inside, the main level flows through a series of beautifully scaled rooms. The living room centres on a propane fireplace and opens into a dining area designed for gathering. A custom hardwood kitchen with detailed cabinetry and warm finishes anchors the space. The main floor also includes a dedicated laundry room and access to the heated three-car garage. Upstairs, the primary suite opens to a covered balcony overlooking the bay. The ensuite features a deep soaking tub beneath picture windows and a glass walk-in shower finished with tile. A full dressing room offers generous storage. Two additional bedrooms share the upper floor, along with a full bathroom. The vaulted bonus room above the garage is filled with natural light and offers flexibility for use as a fourth bedroom, studio, or retreat. The lower level includes a half bath and partially finished space with potential for cinema, gym, or additional living. The home is heated with a geothermal system and four ductless heat pumps across five zones. A detached garage offers additional storage or workshop potential. The grounds are bordered by mature trees and curated perennial beds. A heated pool and pergola create an outdoor atmosphere of leisure and refinement. Located minutes from the Nordic Spa and the protected shoreline of Greenwich, this is a property that brings together coastal clarity and lasting architecture. (id:60626)
Royal LePage Prince Edward Realty














