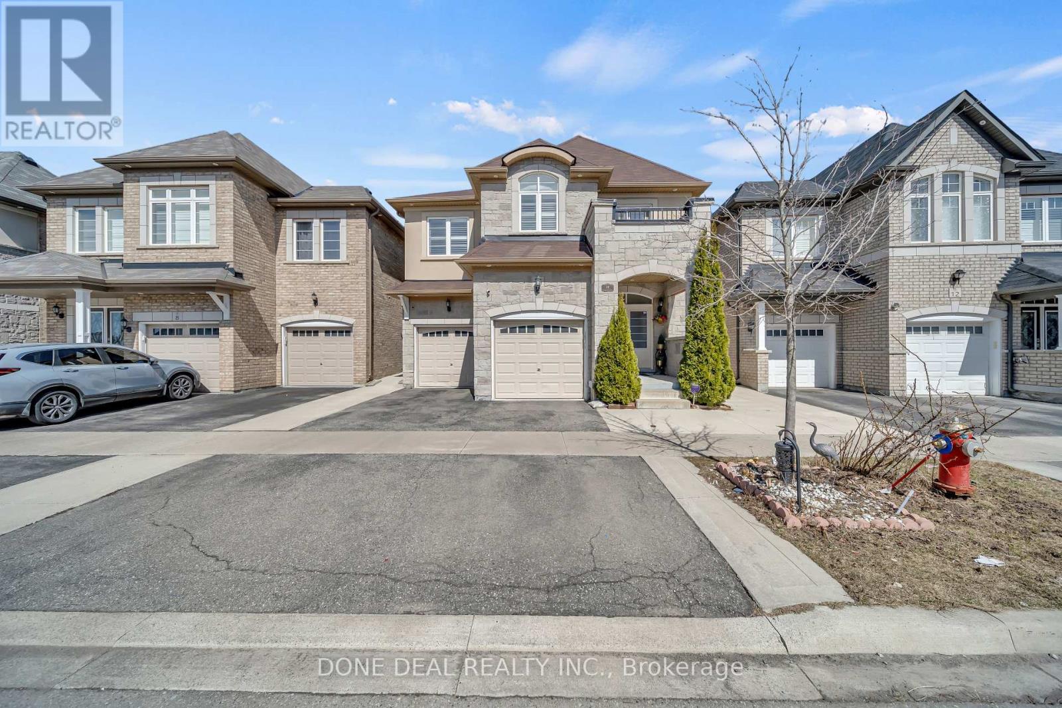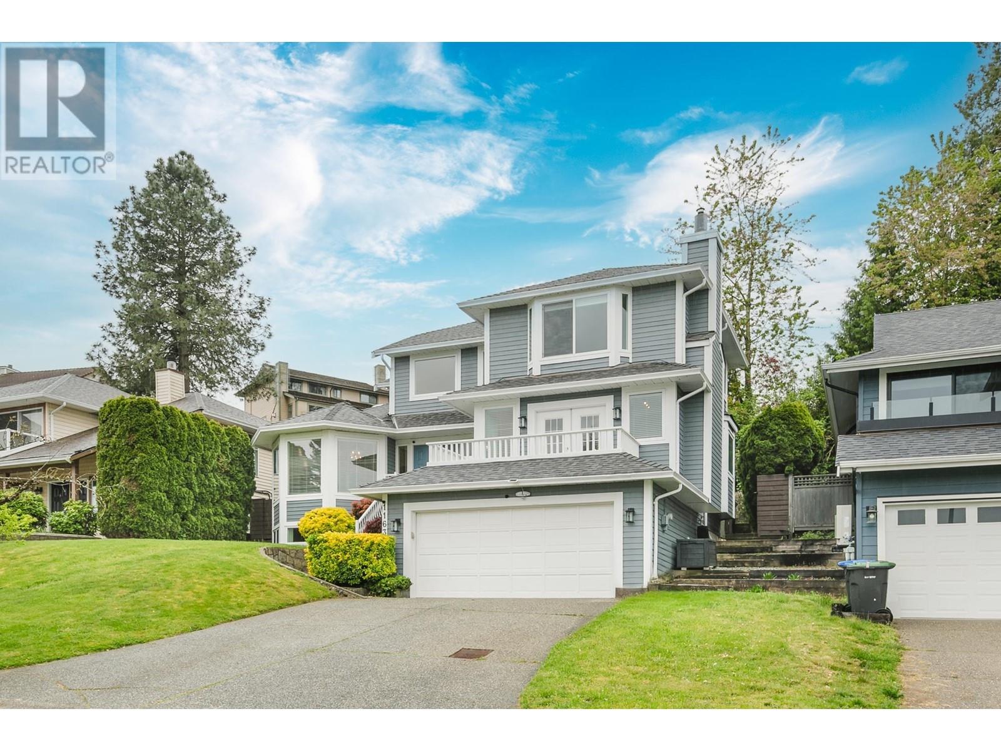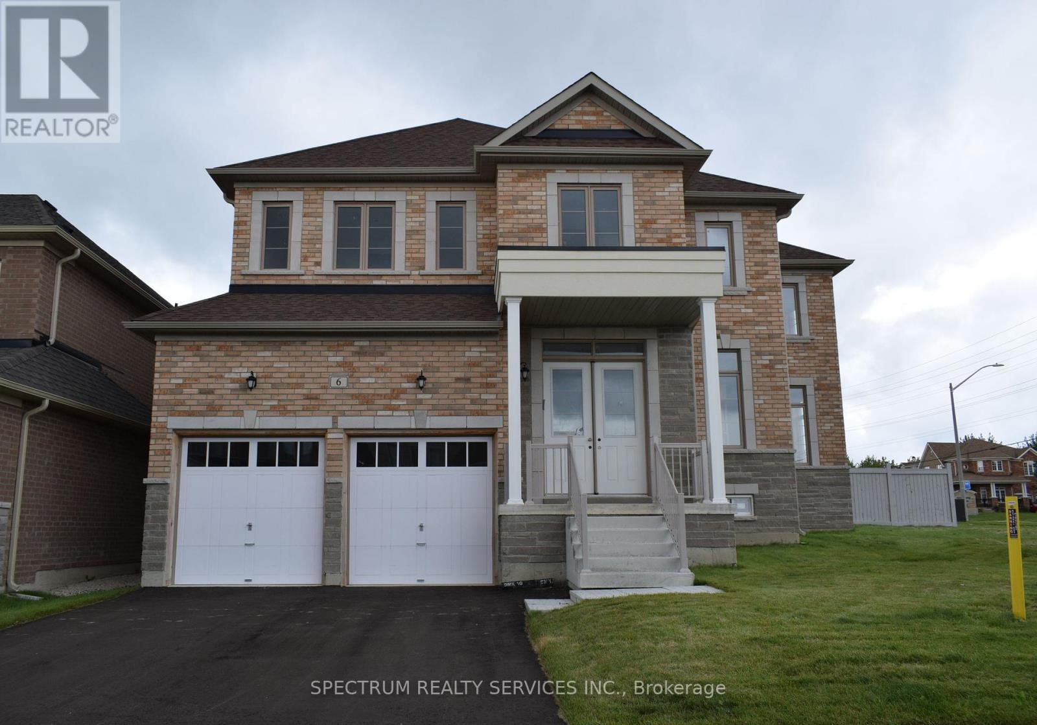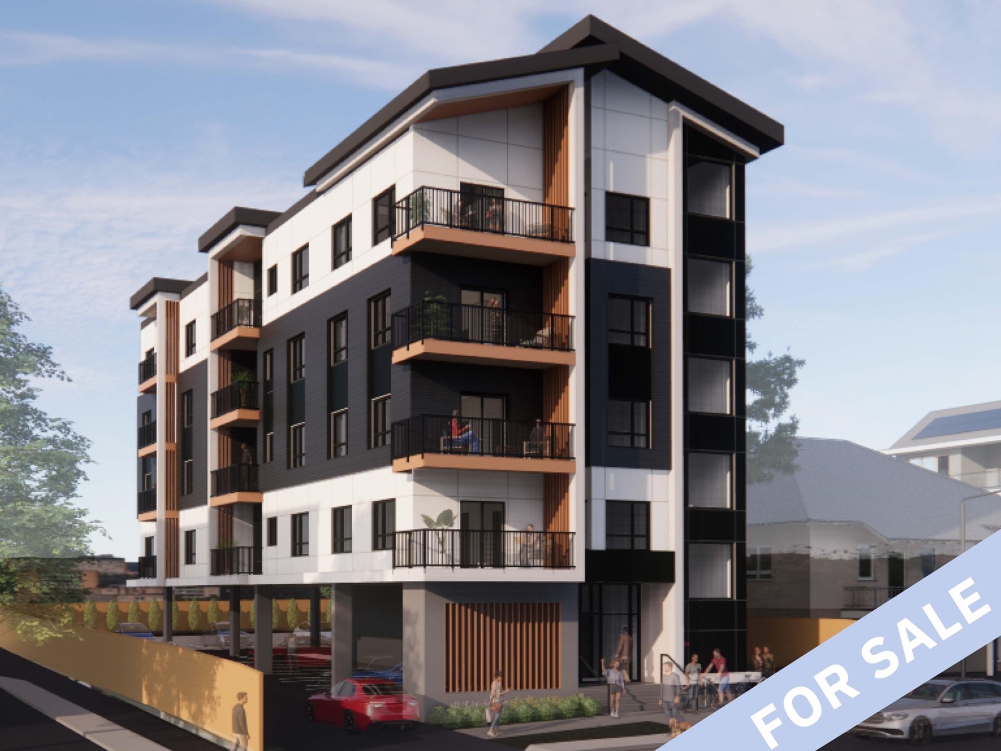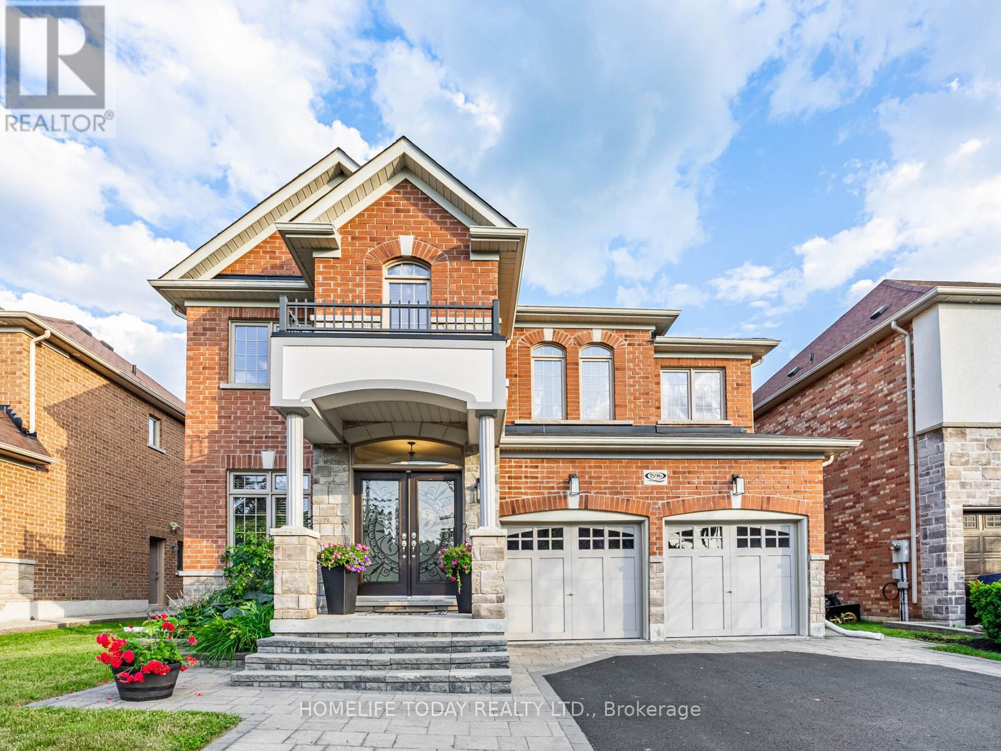803 - 99 Avenue Road
Toronto, Ontario
Welcome to this beautifully appointed 2+1 bedroom, 2 bathroom suite in the prestigious 99 Avenue Road. Located in the heart of Yorkville, this spacious residence offers luxurious finishes and an elegant open layout perfect for modern living. The welcoming foyer features marble flooring, designer ceiling lights, and a double closet with custom built-ins. The separate office includes broadloom, double pocket doors with beveled glass and shelving ideal as a workspace or guest area. The chef-inspired kitchen boasts a large granite island with seating and storage, stainless steel GE Profile 5-burner gas stove with double oven, Miele dishwasher, Panasonic microwave, wine fridge, double Franke sink, and soft-close cabinetry. The open-concept kitchen flows into the bright dining area with triple west-facing windows, custom blinds, and a designer chandelier. The adjacent living room offers engineered hardwood flooring, teardrop ceiling lights, and a sliding glass walkout to the oversized, covered 182 sq. ft. west-facing terrace with dual sliding doors. The spacious principal bedroom spans over 20 feet, features a west-facing nook perfect for a desk or workout area, walk-in closet with custom built-ins, and a 5-piece Ensuite with quartz double vanity, Jacuzzi tub, and glass shower. The second bedroom offers broadloom, triple windows, custom blinds, and a double closet with built-ins. A stylish 3-piece second bathroom features a glass shower and quartz vanity. Additional highlights include a large laundry room with full-size washer/dryer and excellent storage. With high ceilings, designer finishes, and thoughtful layout throughout, this rare offering in a boutique Yorkville building is steps from the city's best dining, shops, transit, and more. Truly refined urban living at its finest. (id:60626)
Mccann Realty Group Ltd.
10 Lola Crescent
Brampton, Ontario
Welcome to this stunning, custom-built residence, offering an impressive 3450 . sq. ft. of refined living space above grade, meticulously designed to combine comfort, sophistication, and functionality. Nestled in the highly sought-after Mount Pleasant area, this 5+2 bedroom, 6-bathroom masterpiece is a testament to modern luxury and thoughtful craftsmanship. Upon entering, you are greeted by gleaming hardwood floors, elegant California shutters, and strategically placed pot lights that illuminate every corner, creating an inviting ambiance bathed in natural light. The heart of the home is the chef-inspired kitchen, featuring a grand oversized granite center island, premium high-end stainless-steel appliances including a gas stove and abundant custom cabinetry, making it perfect for both everyday living and hosting gatherings. The primary suite serves as a serene retreat, complete with two spacious walk-in closets and a spa-like 5-piece en-suite bathroom. Designed for ultimate relaxation, the en-suite boasts a double vanity, a freestanding Separate Tub, and a separate glass-enclosed shower. Four additional generously sized bedrooms on the upper level each feature their own walk-in closets, ensuring ample storage and convenience. A wide balcony and expansive windows flood the second floor with natural light, enhancing the bright and airy atmosphere. One of the secondary master bedrooms also enjoys access to its own private balcony, offering a tranquil space to unwind and savor scenic views. Adding significant value, the fully finished legal basement offers versatile living options with two spacious bedrooms, a den/bedroom, and a full bathroom ideal for accommodating extended family members or generating rental income. Offering a rare combination of luxury, functionality, and investment potential, this custom-built home is an unparalleled opportunity for discerning buyers seeking a sophisticated lifestyle in one of the most desirable neighborhoods. (id:60626)
Done Deal Realty Inc.
1163 Fraserview Street
Port Coquitlam, British Columbia
Welcome Home! Beautifully renovated detached home, thoughtfully updated from top to bottom with no detail overlooked. Featuring soaring high ceilings and abundant natural light throughout, this home offers a bright, airy, and modern living experience. Every space has been meticulously maintained, making it truly move-in ready. Enjoy breathtaking Water and Mountain views from various rooms, while the incredible and very private backyard provides a serene escape-perfect for relaxing or entertaining. With tasteful upgrades, a functional layout, and a seamless blend of comfort and style, this home is a rare gem that checks every box. BONUS: Central Air Condition is included & Extra Large Crawl space for storage. The opportunity is here! (id:60626)
RE/MAX Select Realty
509 31 Avenue Ne
Calgary, Alberta
| LOCATION | 4 ENSUITE BEDROOMS | CITY VIEWS ON A QUIET STREET | OVER 4000+ SQUARE FEET OF LIVING SPACE | Situated in the charming neighborhood of Winston Heights Mountview, this elegant two-story residence exemplifies both refined taste and exceptional craftsmanship. The exterior showcases a perfect fusion of timeless appeal and modern flair, with a city view. At the front of the home you're joined by a large deck with city view for those quiet morning or nights. The main floor reveals a series of meticulously designed areas, each with its own unique character. The gourmet kitchen is a culinary delight, equipped with premium appliances, custom cabinetry, and a generous island ideal for both casual meals and elaborate cooking. Nearby, the spacious living room invites relaxation with its cozy gas fireplace and large windows that offer views of the city. Joining a second family room facing the kitchen for your second enjoyment of space. The upper level is a haven of luxury, featuring a master suite with vaulted ceilings, a welcoming fireplace, a huge walk-in closet with custom storage, and a spa-like ensuite bathroom. The upper floor also includes four additional bedrooms, each with it's own ensuite. The lower level hosts a fully equipped bedroom, three piece washroom, large living room, and a wet bar with its own wine fridge. Outdoors, the meticulously landscaped backyard features a sprawling deck ideal for entertaining or relaxation. This exceptional home combines luxury living with convenience, located within walking distance to various amenities, the Winston Golf Course, numerous walking and biking paths, and off-leash dog parks. It’s just minutes from downtown, Foothills Hospital, post-secondary institutions, and the airport, in a rapidly developing inner-city neighborhood. (id:60626)
Exp Realty
234 Burford-Delhi Townline Road
Brant, Ontario
Luxury Living in the Heart of the Countryside! Discover the perfect blend of modern elegance and rural charm in this meticulously crafted, custom-built bungalow. Situated on a serene 1.24-acre lot, this home offers a spacious, open-concept design that caters to both relaxation and entertaining. The heart of the home is the gourmet eat-in kitchen, featuring a walk-in pantry, a central island, and seamless flow into the formal dining area ideal for hosting guests. The spacious living room is enhanced by a stunning cathedral ceiling, pot lighting, and a cozy gas fireplace, creating a warm and inviting atmosphere. The main floor includes three generously-sized bedrooms, including a luxurious primary suite complete with a walk-in closet and a private 3-piece ensuite. The fully finished basement provides even more space, with two additional bedrooms, a 3-piece ensuite privilege bath, a recreation room, and a flexible office area. Step outside and relax on the expansive back deck, accessible from both the living room and the primary suite, where you can enjoy breathtaking views of the surrounding countryside. The backyard is an entertainers dream, featuring a heated saltwater inground pool and a newly built custom gazebo your private retreat for relaxation and outdoor gatherings. Additional features include an oversized double-car garage with both interior and exterior access, as well as an extra-long driveway, providing plenty of parking for family and guests. This property is conveniently located just 20 minutes from the amenities of Brantford, Woodstock, and Simcoe, with easy access to Hwy 403 for commuting. Embrace the best of both worlds luxury living with the peace and tranquility of rural life! (id:60626)
Royal LePage Burloak Real Estate Services
234 Burford-Delhi Townline Road
Scotland, Ontario
Luxury Living in the Heart of the Countryside! Discover the perfect blend of modern elegance and rural charm in this meticulously crafted, custom-built bungalow. Situated on a serene 1.24-acre lot, this home offers a spacious, open-concept design that caters to both relaxation and entertaining. The heart of the home is the gourmet eat-in kitchen, featuring a walk-in pantry, a central island, and seamless flow into the formal dining area—ideal for hosting guests. The spacious living room is enhanced by a stunning cathedral ceiling, pot lighting, and a cozy gas fireplace, creating a warm and inviting atmosphere. The main floor includes three generously-sized bedrooms, including a luxurious primary suite complete with a walk-in closet and a private 3-piece ensuite. The fully finished basement provides even more space, with two additional bedrooms, a 3-piece ensuite privilege bath, a recreation room, and a flexible office area. Step outside and relax on the expansive back deck, accessible from both the living room and the primary suite, where you can enjoy breathtaking views of the surrounding countryside. The backyard is an entertainer’s dream, featuring a heated saltwater inground pool and a newly built custom gazebo—your private retreat for relaxation and outdoor gatherings. Additional features include an oversized double-car garage with both interior and exterior access, as well as an extra-long driveway, providing plenty of parking for family and guests. This property is conveniently located just 20 minutes from the amenities of Brantford, Woodstock, and Simcoe, with easy access to Hwy 403 for commuting. Embrace the best of both worlds—luxury living with the peace and tranquility of rural life! (id:60626)
Royal LePage Burloak Real Estate Services
264 Dalesford Road
Toronto, Ontario
Nestled in a quiet enclave of South Etobicoke, this exceptional freehold townhome is ideally located just across from Dalesford Park! Upon entering, youll step up to the main floor, where youll immediately be impressed by the 9' ceilings & the seamless flow of space. The living room features a charming bay window, & beautiful hardwood floors extend through the dining area. Beyond is a kitchen that dreams are made of! Lined with ample cabinetry on both sides & a central island, it offers additional storage & workspace, along with a wine cabinet & kickplate central vac outlet. Perfect for hosting a buffet-style gathering, the kitchen also boasts granite countertops, limestone flooring, & stainless steel appliances, including a gas stove with a wall-mounted water faucet. At the rear, large windows frame the French doors that open to a private deck and backyard. Upstairs, you'll find two spacious bedrooms on the 2nd level, a 4-piece bathroom, linen closet, and separate laundry room equipped with a front-loading washer/dryer, full sink, +ample storage. The 3rd floor houses the primary bedroom suite, a private walkout balcony -ideal for stargazing or watching the kids play in the yard. The 5-piece ensuite bathroom includes a jetted tub & separate shower with a foot/pet faucet. A walk-in closet, double closet, and cozy nook perfect for an office, reading corner, or exercise space complete this serene retreat.The basement offers a versatile family room/den, or potential 4th bedroom, complete with gas fireplace, 3-piece bath, additional under-stairs storage, and access to the garage. This space could easily double as an office for in-person client meetings. The home is equipped with a security system that is assumable and includes door cameras and carbon monoxide monitoring. Conveniently located near Grand Ave Park, major transportation routes, shopping, schools, & a short distance from the lakeshore parks by the Humber, this home offers both comfort and prime location. (id:60626)
Real Estate Homeward
102 2375 Emery Court
North Vancouver, British Columbia
Step into the lap of luxury with this stunning ground floor unit in Lynn Valley! This extra large 1367 sqft, 3 bed + den home boasts an expansive kitchen with a massive 9´ island and a 25´ long living area, creating the ultimate setting for hosting and entertaining. In-unit storage plus an additional storage locker provides ample space. Enjoy the large walkout patio just steps away from Kirkstone Park and revel in the tranquility of no through street in front of the unit. Floor to ceiling windows and a corner unit design flood the space with natural light year-round. Access to exclusive Lynn Club, offering amenities like an indoor pool, fitness center, and a great room for all your gatherings. This is the dream home you've been waiting for! (id:60626)
Royal LePage Sussex
6 Barrow Avenue
Bradford West Gwillimbury, Ontario
Brand new 3,748 sq ft inventory home in sought after Green Valley Estates. This bright and open 5 bedroom 6 bathroom corner lot is perfect for growing families. Featuring 10ft ceilings on main, 9ft ceiling in basement, waffle ceilings in family room, coffered ceilings in living room and 71 pot lights throughout 1st and 2nd floors. This is your opportunity to create the home of your dreams. Interior finishes have not been selected. Choose from a wide variety of hardwood, tile and cabinet finishes to make this home distinctly yours. Bonus package includes $10,000.00 in free decor dollars to be used at our decor Centre at the time of your appointment. Walk out deck to partially fenced backyard. Lot #48 (Rideau 19 Elev. A) Great location just minutes to highway 400, Bradford GO, schools, parks, Community Centre, Library, Restaurants and Shopping. Don't miss out on this rare opportunity. A must see! (id:60626)
Spectrum Realty Services Inc.
32076 George Ferguson Way
Abbotsford, British Columbia
An opportunity to acquire a shovel ready apartment site in the heart of Abbotsford. Site is approved for a 12-unit apartment building and qualifies for CMHC's Apartment Construction Loan Program! Efficiently designed with surface parking - no underground parking! This is the perfect opportunity to build a rental asset to build wealth for the future. The site is in the City Centre and within walking distance to all amenities with public transit at your doorstep. The area is undergoing tremendous changes with multi-family development as noted by the Jem building just East of this site. (id:60626)
Real Broker B.c. Ltd.
Sutton Group-West Coast Realty (Abbotsford)
2015 High Country Boulevard
Kamloops, British Columbia
Discover luxury living in this beautiful Rose Hill home, positioned on a lush 0.42 acre lot with expansive river valley views - and just a quick 7-minute drive from town. This home blends modern elegance with timeless comfort, with maple hardwood floors throughout the main level, an Excel cherry kitchen with granite countertops, & exquisitely updated bathrooms with granite surfaces and custom cabinetry. The primary suite offers a private retreat with spa-inspired ensuite, while the entire home has been recently refreshed with new paint. Outside, extensive landscaping (underground sprinkler system, deck tiles, railings) adds to the charm and ease of maintenance. Thoughtful details make every space exceptional: natural gas BBQ hookup, illuminated closets, heated floors in the basement bath & ensuite, and a towel warmer in the master is never a bad idea, LED pot lights enhance the ambiance, and a generously sized two-car garage leads into a spacious mudroom with built-in storage. The backyard, fully fenced for privacy, includes a relaxing hot tub. Custom window coverings, a garburator, and a built-in vacuum with a convenient kitchen kick plate add to the list of amenities. A brand-new 50x24 detached garage/shop stands ready for any project or storage need. With 25-foot ceilings, a mezzanine, and 13-foot garage door with 220 power, it’s a dream workshop. This bright, inviting home is ready for new owners who value quality and elegance. Pre-qualification is required. (id:60626)
Brendan Shaw Real Estate Ltd.
1596 Valley Ridge Crescent
Pickering, Ontario
Don't miss this opportunity to own this Impeccably maintained and custom-built home with four bedroom and four bathrooms offering nearly 3,300 sq ft of above grade living space, situated on a quiet street in Pickering's prestigious Highbush community near a conservation land for natural beauty. From its exceptional curb appeal to its thoughtfully designed interior, every inch of this home exudes sophistication, comfort and filled with abundance of natural light due its open layout floor plan. Inside, 10 ft ceiling on the main floor, decorative waffle ceilings, ultra-wide baseboards, pot lights, wood staircase, iron railings, a gas fireplace and hardwood floors elevate the architectural character. The chef inspired kitchen boasts premium stainless-steel appliances, granite countertops, a large center island with granite counter that can seat 8 - 10 people, and a seamless flow to the backyard patio, which is a pure oasis, perfect for entertaining. Enjoy a stunning formal dining room, a bright and spacious office room with French doors off the main foyer and an expansive family room with a fireplace adjacent to the large chef inspired kitchen the begs entertainment whether with your family or friends. Upstairs, the primary bedroom features a spacious walk-in closet with organizers and a luxurious 5pc ensuite, soaker tub, and a glass walled shower, two bedrooms with a jack and jill washroom and another spacious bedroom with a separate 4-piece washroom. Basement apartment with two bedrooms, two washrooms, fully functional kitchen and a living room previously rented for $2200. Also, can serve as an in-law suite and the basement also can be accessed through the main foyer apart from the separate entrance. This beautiful home is Ideally located near top-rated schools and the express GO train from Pickering Go station takes you to downtown in less than 30 minutes providing easy commute for those working downtown without the hassle of a long drive. (id:60626)
Homelife Today Realty Ltd.


