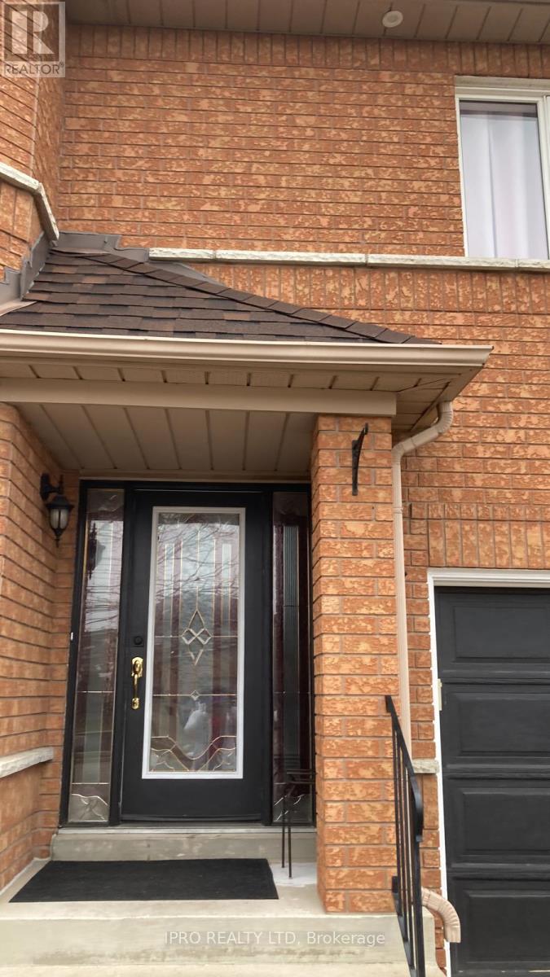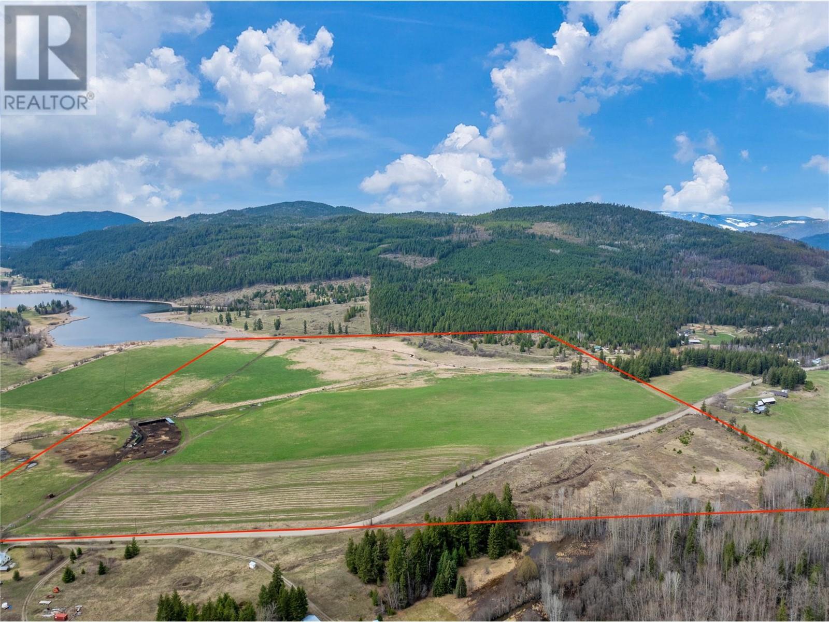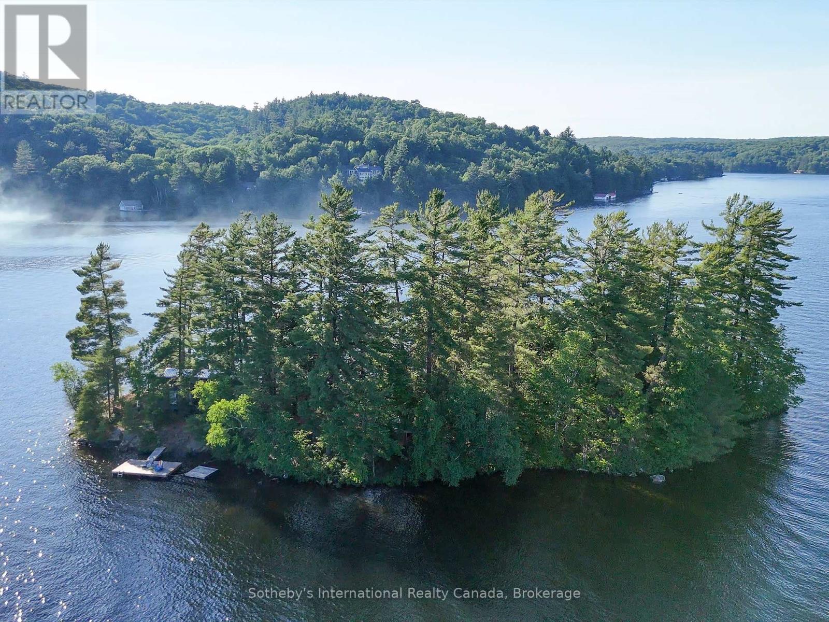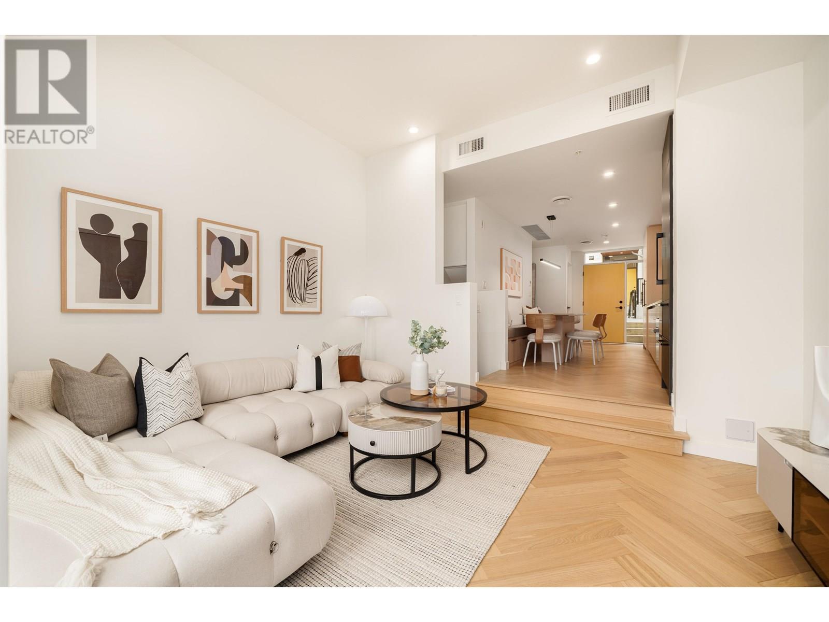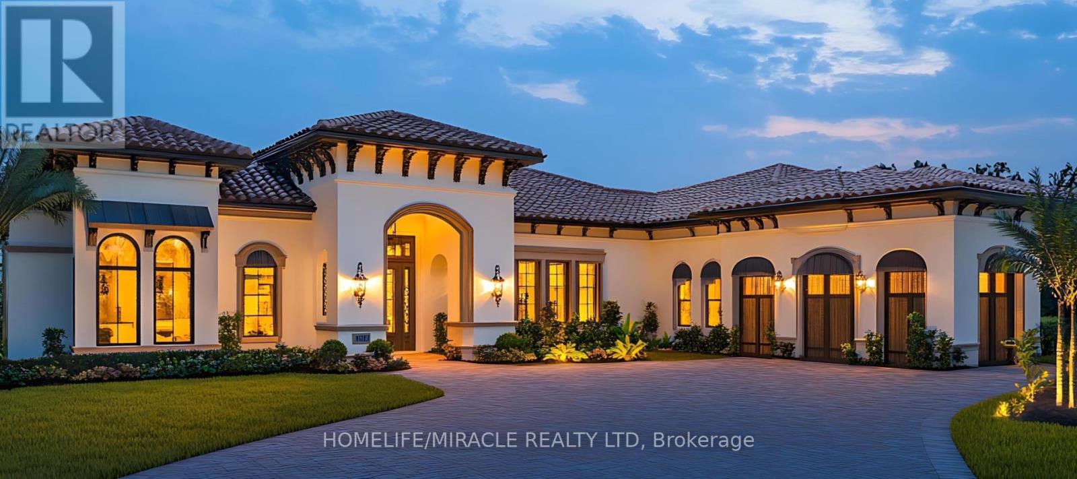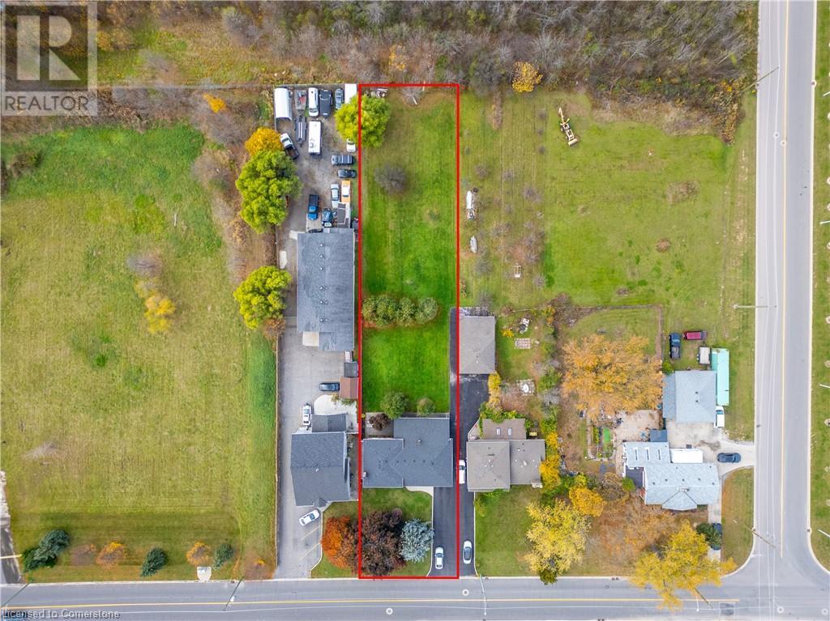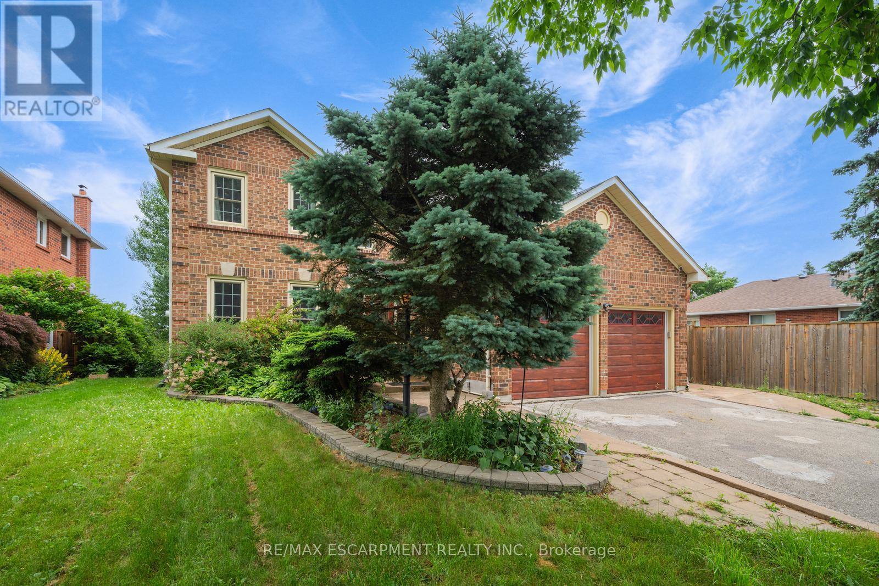Rr32 Road S
Rural Lacombe County, Alberta
Welcome to this one of a kind professionally built in 2012, 2 Story Home, 5,394 sq. ft. with poured concrete foundation, 13" Thick ICF walls all the way to the rafters, triple glazed PVC windows and Acrylic Stucco Finish In this energy efficient Home! ( heat and power less than $500 a month in the winter including the shop.) Main floors are colored concrete and tile and laminate upstairs. When you open the doors and come inside you can see the lovely craftmanship with 10' foot main floor ceiling height featuring quartz countertops throughout, upgraded cabinets, built in high end appliances, huge Island. The kitchen/ dining room are all in one so lots of room for gatherings, a large foyer entry and living room with lots of windows .The kitchen has NEW microwave, and new taps and French doors leading out to the patio. The Master bedroom has French doors out to the patio, the ensuite bathroom includes his and her sinks, and 6' x 6 steam tile shower and huge walk-in closet. Laundry room is on the main floor with sinks and lots of cabinets .The heating is in-floor colored slab and hot water on demand boiler. Head up to the second level on the Beautiful Curved Wood Staircase with wood and metal railings open to above, with vaulted ceilings. Here you will find 2 more bedrooms, and bathroom with a tiled shower, dormer windows, and huge Family room has access to the balcony and fantastic views from being so high up! Included is a sound system and security system, BRAND new central vacuum, all doors are 3' wide and the hall is 4'. The 2 attached garages, are 32' x 28' with 11' ceiling and in slab heat, 2 overhead doors c/w openers, built in 2012. The second attached garage was built in 2015 and is 40' x 28, with an Overhead NG forced air furnace, also has2 over head doors and openers. Lets go outside on this lovely acreage, all concrete patio, some is covered, enclosed sunroom, decorative pillars, concrete block retaining walls, a raised balcony and a roof top sundeck, a ll of this to enjoy the panoramic views and entertaining or just relaxing and enjoying the quietness. Around the house are many perennials, trees, shrubs, raspberry and saskatoon bushes, very good producing garden. There is a private graveled driveway and lots of parking space. There is a pumphouse and the well is 120' deep and has very good water, the septic tank and field are only 2 years old. This property also has underground power and a NG generator that kicks on as soon as the power goes out. There is a nice chicken house, 22' x 16' and has an outside run. Everyone needs a SHOP, this one features 42' x 152' total and was built in 2011, 42'x 72' is enclosed with 16' ceiling height. forced air furnace, hot water tank, 220 wiring and gravel floor with 5 overhead doors, 14' x 12' and 1 man door. The open machine area is 42' x 80'. This shop has a gable style roof finished with metal and colored clad exterior. Come and see this BEAUTIFUL acreage, you won't be disappointed!! Seller is very motivated!!! (id:60626)
Maxwell Capital Realty (Rimbey)
303 Martel Road N
Chapleau, Ontario
The original lumber factory has huge power, three-phase, about 600V 3000A, four-sided fence, very secret, zoning is very free Unorganized, No Zoning Permits Are Required., It's Located In Northern Ontario. Former Sawmill Property Consisting Of 83.1 Acres Of Which 70 Acres Is Cleared With Some Treed Areas. Building Include. Main Sawmill Building 60,945 Sq Ft. Warehouse/Fire Suppression Building 5,000 Sq Ft. Garage 6000 Sq Ft. Office:2100 Sq Ft; .and You can start many businesses with this property. (id:60626)
Master's Trust Realty Inc.
34 Royalpark Way
Vaughan, Ontario
Stunning Luxury Home with Scenic Greenspace Views ! This breathtaking, fully upgraded home offers unparalleled elegance and modern design in a serene setting overlooking scenic greenspace. Featuring 4 spacious bedrooms and 4 bathrooms, plus 2 additional bedrooms in the beautifully finished lower level, this home is perfect for comfortable family living. Designed to impress the custom kitchen boasts a waterfall countertop with a breakfast bar, elegant custom molding and a fully redesigned master ensuite with a free standing tub and glass shower. High-end flooring, pot lights through, and sophisticated finishes complete this luxurious space. The spacious backyard offers a blank canvas, ready for the new owner to customize with a pool, landscaped garden or entertainment space to create their own private oasis. (id:60626)
Ipro Realty Ltd
660 Squilax Turtle Valley Road
Chase, British Columbia
This 1/4 section of ALR land is nestled in the scenic farming location of Turtle Valley, less than one hour from Kamloops and just outside the town of Chase. It includes approximately 110 acres of irrigated farmland and a newly installed pivot irrigation system in 2024. The NE 13-acre corner includes a test well site with a confirmed high-flow water source (artesian well). This has a water line connected that would allow for development of a residential dwelling with a panoramic view of the valley overlooking Chum Lake and Creek. There are 4 water licences on the property: 2 irrigation licences with stream storage sites on Chum Creek, one irrigation from Trail Creek, and one land improvement licence for the drainage ditch from Eva Creek. There is also an easement on title for access across 652 English Road property for use of the pumphouse/dam storage site on Chum Creek. Previously used for bison pasture as well as hay production, this property is partially fenced with 5-foot game fencing. Structures include an L-shaped calving shed as part of a livestock finishing operation. It is also serviced for livestock watering with 4 troughs linked in a gravitational feed system. A secondary booster pump house and associated underground water lines and 6 hydrants add extra irrigation capacity to areas not serviced by the pivot. Adjacent property 1/4 section 777 is also for sale. (id:60626)
Fair Realty (Sorrento)
2 Harper Island
Lake Of Bays, Ontario
Private Island for Sale on Muskoka's Historic Lake of Bays. A once-in-a-lifetime opportunity to own a wholly private island in one of Canadas most iconic and untouched lakefront settings. Welcome to Harper Island, a sun-soaked sanctuary on Lake of Bays, the most magnificent of Muskoka's four big lakes. Here, you'll find red granite cliffs, crystal-clear waters, dense forests, and secluded bays without the endless boat traffic and chaos of the Big Three. Surrounded by 740 feet of pristine shoreline, the island offers 360-degree views across Trading Bay and total privacy yet its just minutes by boat to Dorset, where you'll find groceries, restaurants, a charming general store, and everything you need to keep island life easy. Whether you envision a barefoot summer retreat or a legacy property to pass down for generations, Harper Island delivers the perfect blend of unmatched seclusion and convenient access. True private islands like this are rare. On Lake of Bays, they're almost mythical. Don't miss your chance to own a piece of Muskoka history. (id:60626)
Sotheby's International Realty Canada
226 Howell Road
Oakville, Ontario
Backing onto a serene wooded area, this impressive detached home sits on an oversized lot in one of Oakvilles most sought-after family neighbourhoods. With ample space to add a pool, the backyard is a true outdoor sanctuary, beautifully landscaped and ideal for gardening enthusiasts. This thoughtfully maintained 4-bedroom, 4-bathroom residence features rich hardwood floors and a bright, inviting layout. The spacious living and dining rooms are filled with natural light, creating a warm and welcoming atmosphere.A gourmet kitchen equipped with a high-end Wolf range caters to the home chef, while the adjoining family room, complete with a cozy fireplace and views of the backyard, offers the perfect spot to relax. Upstairs, the expansive primary suite includes a walk-in closet and private ensuite. Three additional generously sized bedrooms complete the upper level.The finished lower level provides versatile space for a home office, recreation room, or childrens play area, plus a fifth bedroom with its own ensuiteideal for guests, in-laws, or a nanny suite. A separate entrance from the garage adds even more flexibility.Just minutes from top-ranked schools, River Oaks Community Centre & Ice Rink, scenic trails, parks, and shopping. Experience the lifestyle and convenience that make River Oaks so desirable! (id:60626)
Right At Home Realty
3105 1328 W Pender Street
Vancouver, British Columbia
Experience luxury living with stunning views of Stanley Park, the North Shore mountains and downtown Vancouver from this spacious and bright 3-bedroom, 3-bath upper corner unit. Enjoy the comfort of a natural gas fireplace that helps lower heating costs. Ideally located within walking distance to the Seawall, Stanley Park, Robson Street, Pacific Centre, the Vancouver Art Gallery, restaurants and SkyTrain stations. This well-appointed residence offers amenities including a concierge, indoor pool, sauna/steam room, gym, media/party room, meeting room, guest suite, plus one locker and one secured parking space, and visitors' parking. Don't miss this rare opportunity to own a waterfront property in one of Vancouver's most sought-after locations! (id:60626)
Royal Pacific Riverside Realty Ltd.
14 6778 Oak Street
Vancouver, British Columbia
Location! Location! Location! OAK+52 Townhomes by reputable Cielle Properties. Steps away from Famous Churchill Secondary, Oakridge Montessori School and Jamieson elementary. These homes are both beautiful and well-ordered. Efficient & modern throughout this City Home with 3 beds & 2.5 baths, DIRECT ACCESS parking. Sophisticated exteriors, Open concept main flr, A/C, chevron pattern engineered Oak H/W flrs, MELIE Appliances, Kohler water ware, Oak veneer cabinets custom entry bench with shoe storage & double-entry closet and much more. Private master suite with beautiful ensuite & large balcony. Close to everything! Parks, Oakridge mall, Langara Golf, UBC, etc. Openhouse: Saturday, July 5, 2 - 4 PM. (id:60626)
Macdonald Platinum Marketing Ltd.
Uooi Property Management Ltd.
14, 5610 46 Street Se
Calgary, Alberta
This exceptional, 4,700+ sq. ft. food manufacturing and food storage facility is equipped to support a wide range of food-related businesses. The property features a dedicated shipping area with two loading doors, including one raised door. Additionally, the site offers a large fenced yard space at the rear of the building. Currently operating as a pasta manufacturing and distribution facility. The building offers significant food business expansion potential. The facility's strategic location offers excellent access to major transportation routes, ensuring efficient logistics for both incoming raw materials and outgoing finished products. In addition to its practical features, the building's design and infrastructure comply with modern industry standards, providing a safe and hygienic environment that meets stringent quality control requirements. Investing in this property presents a remarkable opportunity for growth and innovation in the food industry. The extensive space and advanced facilities make it an ideal choice for businesses looking to scale up their operations or diversify their product offerings. Whether you are an established company seeking to expand or a new venture aiming to establish a strong foothold in the market, this facility offers the perfect foundation for success. Seize the chance to elevate your food manufacturing, storage, or distribution capabilities with this outstanding property, and position your business at the forefront of the industry. (id:60626)
RE/MAX Real Estate (Mountain View)
376 Third Line
Oakville, Ontario
Unleash your creativity and design the cozy home of your dreamsup to 4,500 sq fton this expansive lot just steps from the lake. A rare opportunity to bring your vision to life in an ideal setting.Motivated Seller :Currently on Rent of $5000: Brings $60,000.00 per year as income. Monster Lot Of 77 X 147 Ft. Great Opportunity For All-Buyers, Investors. View This Wonderfully Built Potential Bungalow House With 3+2 Bedrooms, 2 Full Washrooms, And Inground Pool (As-Is Condition) Is A Perfect Place For Your Family. Nestled In A Beautiful, Vibrant Community, This Top To Bottom Fully Renovated Property-New Floors (2021), Windows (2021), Doors (2021) Is A True Call Of A Dream House. 1 Min. Drive To Lakeshore. (id:60626)
Homelife/miracle Realty Ltd
337 Mcneilly Road
Stoney Creek, Ontario
M3 ZONING. CUSTOM BUILT ALL BRICK & PLASTER CONSTRUCTION ON COUNTRY SIZE 70X348 FT. LOT. Side Split HOME WITH 3 BEDROOM, 2 FULL BATHROOMS, HARDWOOD FLOORS IN ALL BEDROOMS, CERAMIC IN KITCHEN, HALLWAYS & BATHROOMS. FINISHED LOWER LEVEL IN NEUTRAL TONE IN-LAW SET-UP POTENTIALS FEATURE AND CENTRAL AIR, AIR CLEANER, WOODSTOVE & MORE. (id:60626)
RE/MAX Real Estate Centre Inc.
102 Crawford Rose Drive
Aurora, Ontario
Welcome to 102 Crawford Rose Drive, a large 2-storey home featuring 4 bedrooms, 3+1 bathrooms, a finished basement with a backyard walkout, a double garage, and great curb appeal! You'll be impressed by the large windows and desirable floor plan this home offers, perfect for easy everyday living and entertaining. Off the foyer, French doors open to the spacious and bright living room, which flows into the elegant formal dining room. The eat-in kitchen is an exceptional size, featuring light tones, ample storage, a centre island, expansive windows, and a walk-out to a large, wrap-around elevated deck. The breakfast area opens to the tasteful family room. Also on the main floor is an office, the laundry room, a 2-piece bathroom, and inside entry from the double garage. A stately staircase leads to the second floor, where you'll find the large primary suite, complete with two generous walk-in closets and a spa-like 5-piece ensuite. Three additional spacious bedrooms and a 4-piece bathroom complete the upper level. The basement offers a large recreation room with endless options for use, including as a media or games room, along with a wet bar, 3-piece bathroom, convenient backyard walk-out, and abundant storage. Ideal for enjoying the outdoors, the backyard features a large open patio and greenery. Conveniently located close to schools, parks, trails, golf courses, and a wide range of amenities. (id:60626)
RE/MAX Escarpment Realty Inc.



