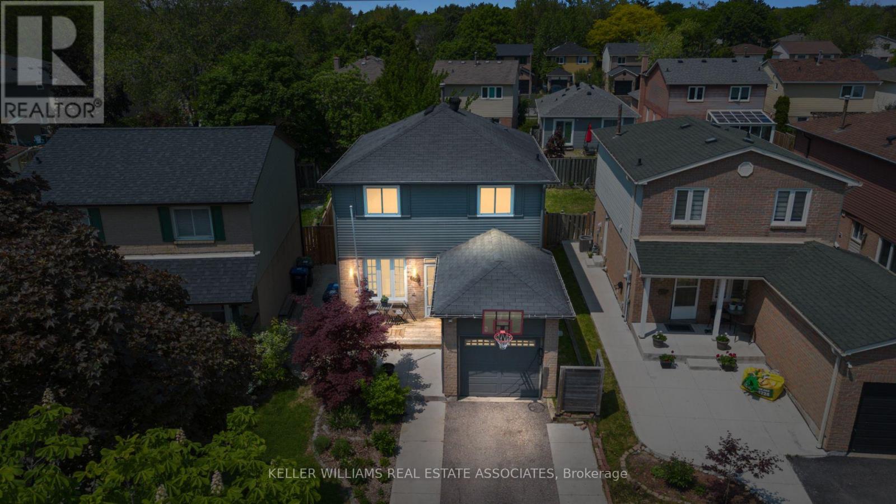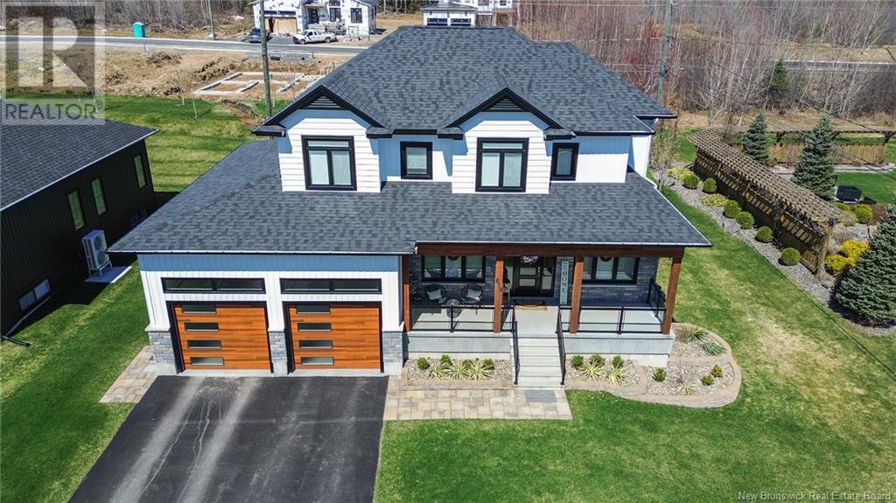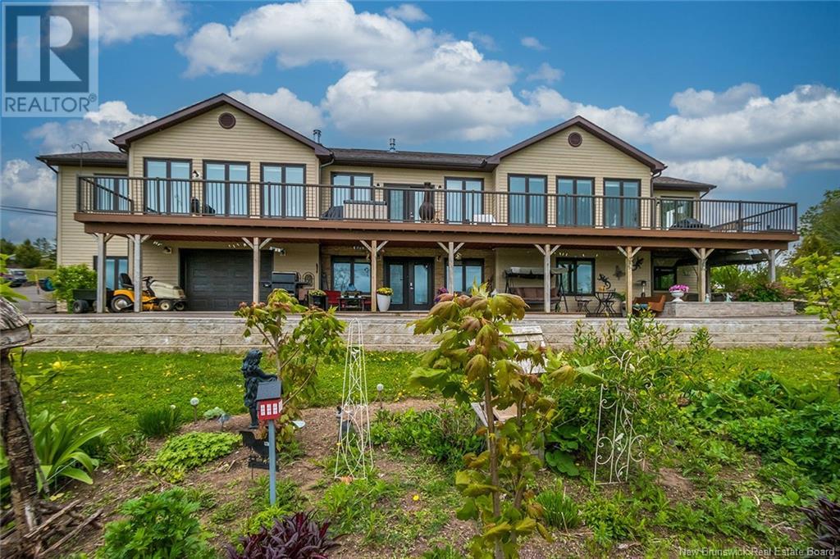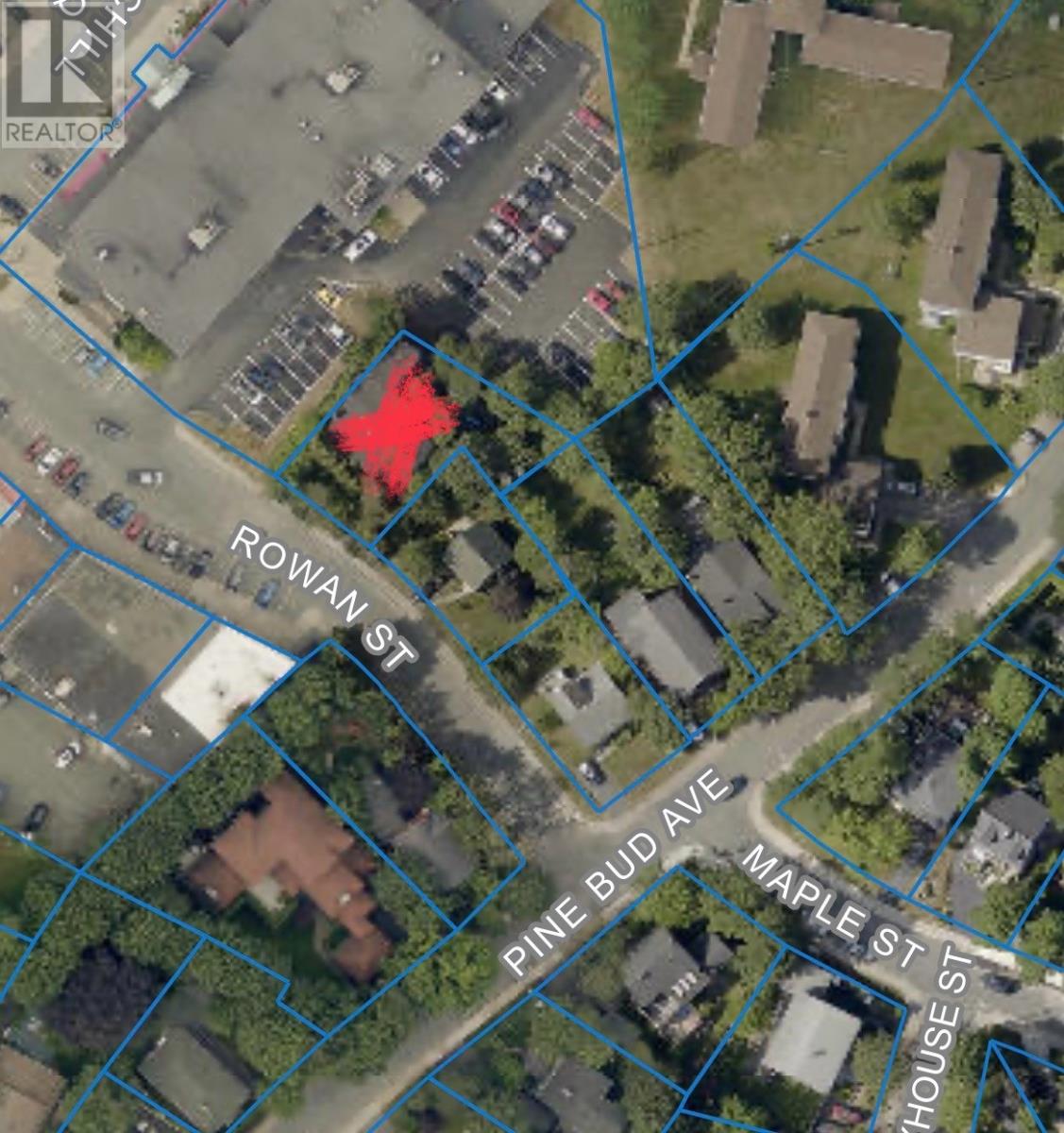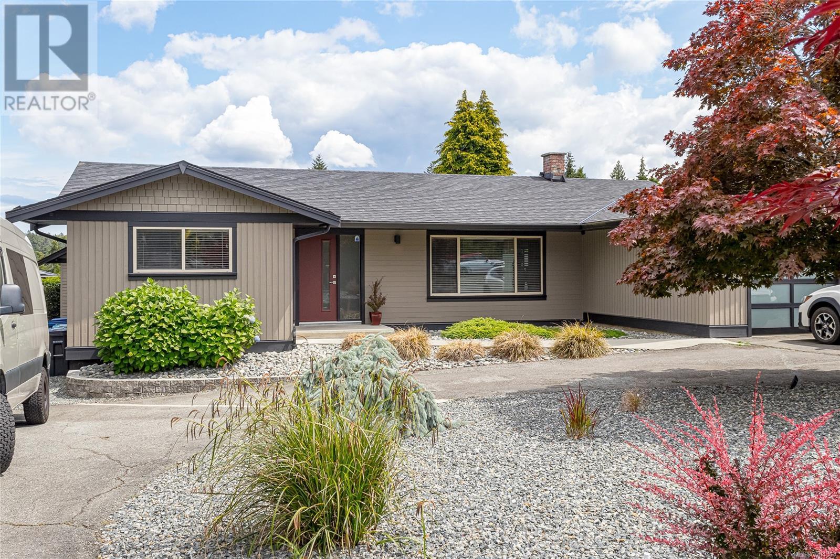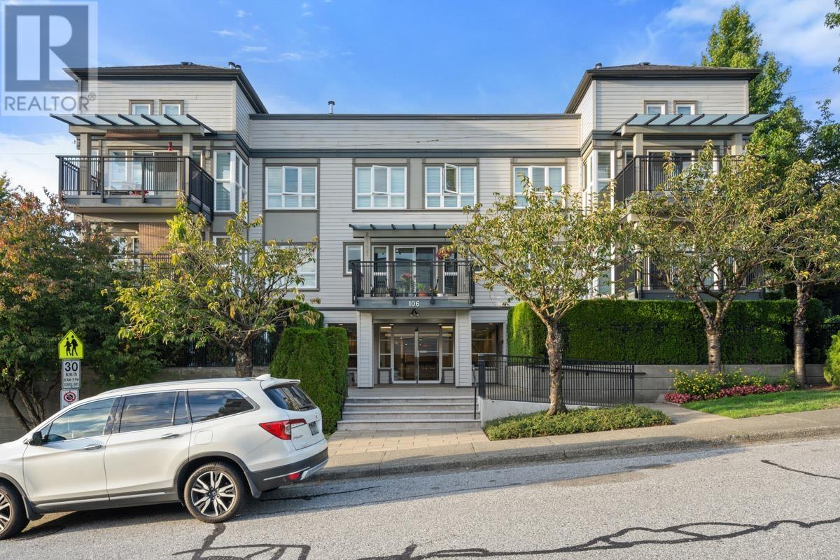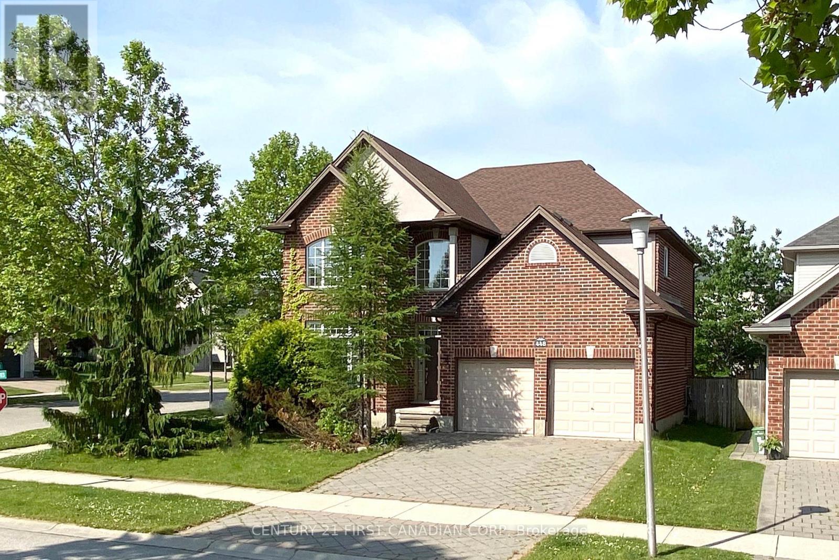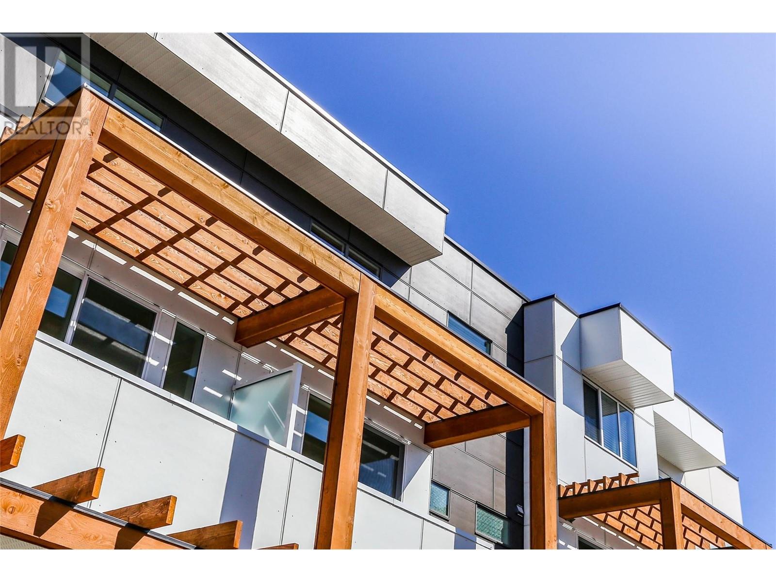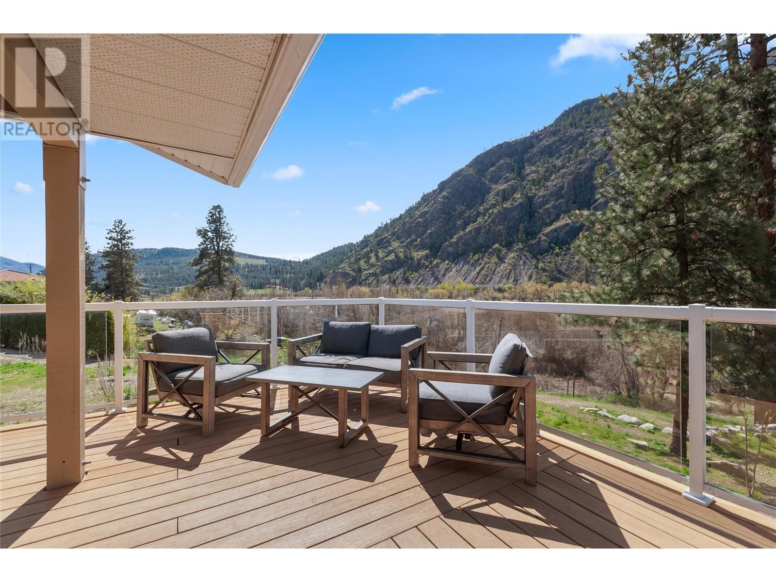20 Locke Street S
Hamilton, Ontario
Nestled just steps from the vibrant and sought-after LOCKE Street shopping district, this stunning 2.5-story home perfectly blends historic charm with modern convenience. Full of character, this home boasts classic details like pocket doors, stunning hardwood flooring, mosaic-tiled bathrooms and stained-glass windows - truly capturing the essence of this beloved neighborhood. With SIX spacious BEDROOMS, Plus a BONUS DEN, three bathrooms , and over 2600 Sq Ft of living space, this home offers plenty of space for families, INVESTORS or professionals looking to enjoy all that Locke Street has to offer. You will be sure to love the 3rd floor space drenched with natural sunlight from the skylights! Districted for top schools in the city including Strathcona Elementary and Westdale Secondary, with multiple daycares just a walk away. Additionally, a fully finished basement apartment (1 bed, 1 bath) provides a fantastic mortgage helper or IN-LAW capabilities, currently rented with an A+ Tenant for $1,300 per month willing to stay or move out. Enjoy the convenience of one-car parking, plus back alley access, while being within walking distance of Hess Street, boutique shops, grocery stores, trendy cafes, top-rated restaurants, beautiful parks, and just minutes from HWY 403. If you’re looking for a home with character, INCOME potential, and an unbeatable LOCATION, this is the one for you! (id:60626)
RE/MAX Escarpment Golfi Realty Inc.
2302 Pine Vista Place
West Kelowna, British Columbia
Overlooking the 4th hole at Two Eagles golf course this home is move in ready. Open concept w/large foyer, 9ft ceilings, hardwood floors & views of golf course. Kitchen - plenty of cabinets, pendant & pot lighting, raised granite eating bar, stainless appliances incl, a Bosch dishwasher and Samsung fridge, stove and microwave. The living room is cozy with gas fireplace w/slate surround. Glass sliding doors to the covered deck, w/ bbq gas hookup - perfect to enjoy morning coffee or afternoon happy hour and an extension of your upstairs living while taking in the serene views of the golf course and Mt. Boucherie in the distance. The PRIMARY SUITE ON MAIN has beautiful views, oversized ensuite and sizeable walk in closet. Adjacent to the foyer - office nook w/built in desk and laundry room w/ LG washer and dryer and plenty of storage. Downstairs - 2 bedrooms, full bathroom, rec room w/access to lower patio and large newly FINISHED storage/workshop/office. Other features – crown moulding; sound system offering music in every room, faux wood blinds, in-house vacuum. Double garage, and parking on the driveway. Secure RV parking is available. Sonoma Pines has a clubhouse - exercise room, library, billiard room & large social room, full kitchen available to rent. This community is fantastic and is within close proximity to golf, shops, restaurants, wineries & the lake. No age restriction, pets okay, NO PTT or Spec Tax. (id:60626)
Royal LePage Kelowna
6159 Fullerton Crescent
Mississauga, Ontario
Welcome To 6159 Fullerton Crescent, A Beautifully Maintained Detached Home Nestled In The Sought-After Community Of Meadowvale. This Charming Residence Offers Nearly 1,300 Square Ft. Of Above-Grade Living Space Plus A Fully Finished Basement, Featuring 3+1 Bedrooms, 3 Bathrooms, An Attached 1-Car Garage, And Driveway Parking For Up To 4 Vehicles. The Main Level Showcases A Bright, Open-Concept Living And Dining Area With Direct Walkout To A Fully Fenced Backyard, Complete With An Interlock Patio And A Large Garden Shed Perfect For Outdoor Relaxation And Entertaining. The Updated Kitchen Includes Built-In Stainless Steel Appliances, A Built-In Pantry, And A Convenient Side Door Entry, Alongside A Renovated 2-Piece Bathroom. Upstairs, The Spacious Primary Suite Offers A Walk-In Closet And 4-Piece Semi-Ensuite, While Two Additional Bedrooms Are Well-Appointed And Filled With Natural Light. The Fully Finished Basement Adds Valuable Living Space With An Extra Bedroom, A Modern 3-Piece Bathroom And A Comfortable Recreation Room With A Projector Mount & Power Screen And Cabling For Speakers. Located In One Of Mississaugas Top Family-Friendly Neighbourhoods, This Home Is Surrounded By Trails, Parks, Schools, Public Transit, And Everyday Conveniences. KEY UPDATES: Fence - Left Side (2024) | Main Floor Bathroom (2021) | Upstairs Bathroom w/ Heated Floors (2021) | Backyard Interlock (2023) | Custom 12x14 Backyard Gazebo w/ City Permit (2023) | Attic Insulation (2021) | Basement Vinyl Flooring (2021) | Windows (2011 - not incl. basement) | Patio Door (2023) | Furnace & A/C (2017) | Security System (2020 - owned). Just Minutes From Major Highways, Toronto Pearson International Airport, And Downtown Toronto, This Is A Fantastic Opportunity To Own A Detached Home In A Well-Connected, Established Community. Dont Miss Out! (id:60626)
Royal LePage Real Estate Associates
610 Wetmore Road
Fredericton, New Brunswick
Welcome to this executive two-storey home in one of Frederictons most coveted neighbourhoods! This thoughtfully designed property features 3 spacious bedrooms plus a formal office, ideal for working from home, and plenty of unfinished space in the basement for future finishing! The primary suite is a luxurious retreat, complete with a sprawling ensuite that includes a soaker tub, tiled shower surround, and a massive walk-in closet. The laundry room is conveniently located on this 2nd floor bedroom level, and a lovely Jack & Jill bathroom is located between the 2 spare bedrooms. The open-concept main level seamlessly connects the kitchen with quartz countertops, the dining area with patio doors to a sunny back deck, and the cozy living room with a propane fireplace. A formal dining room shines at the front of the home, across from the office space. The spacious mudroom with built-in storage, as well as a full walk-in closet-style pantry flows off of the garage access, and the garage itself is polished with epoxy floors. A conveniently located powder room off the mudroom completes this thoughtfully designed main level! The partially finished basement offers incredible potential for future bedrooms, an additional bathroom, and a large family room. A walkout door from the basement to the garage adds versatility and makes this space perfect for a potential in-law or granny suite. With a double garage, paved driveway, and pristine landscaping, this home is the full package! (id:60626)
Exp Realty
487 Route 100
Nauwigewauk, New Brunswick
Welcome to 487 Route 100 in Nauwigewauk, New Brunswick! This tailor-made waterfront ranch-style bungalow is a true gem. Situated on nearly 5 acres of land, this property offers the perfect blend of comfort, elegance, and natural beauty. Step inside and experience the joys of one-level living, complemented by a 40-foot deck and expansive windows that showcase an unparalleled view of the waterway. The stunning landscape features meticulously maintained gardens, fruit trees, a serene pond, and abundant wildlife, creating a picturesque setting for you to enjoy breathtaking sunsets. The lower level of this home boasts an in-law suite with its own separate walk-out entrance and garage, providing both privacy and convenience. With its spectacular view, this space could also serve as an income property, offering a multitude of possibilities. One of the standout features of this property is the beautiful Island, an enchanting private escape that can be exclusively yours. The water system connected to Hammond River or Kennebecasis River offers ample opportunities for swimming, boating, or kayaking, allowing you to create cherished memories with friends and family. Crafted with exceptional quality in mind, this home showcases high ceilings, a tall fireplace, quartz countertops, heat pumps, a generator, and a wood stove, ensuring both comfort and functionality. Don't miss the chance to own this remarkable waterfront property that offers an idyllic lifestyle. (id:60626)
Exp Realty
4 Rowan Street
St. John's, Newfoundland & Labrador
Rare opportunity to purchase such a large mature building lot in the heart of Churchill Square!. There is a possibility this property could have a commercial aspect if so desired by the Purchaser. Being sold as is, any permits or zoning changes are the responsibility of the Purchaser. New survey under Documents. (id:60626)
Hanlon Realty
93 Cilaire Dr
Nanaimo, British Columbia
Located in the sought-after Cilaire neighbourhood of Departure Bay, this 3-bed, 2-bath rancher offers an exceptional blend of thoughtful design and modern convenience. A refined interpretation of mid-century modern minimalism, every element has been curated to the smallest detail—from the McLaren lighting to the custom accent tiles and solid countertops. The kitchen features a Miele dishwasher, Samsung microwave and range combo, Whirlpool fridge, and tiled floors. Smart home technology includes WeMo-controlled lighting and a Blink security system, while the spa-like bathrooms boast heated tile floors. Enjoy the oversized attached single garage plus a powered 18x28 detached workshop with 60-amp and 220V service—perfect for hobbies or home business. The private, beautifully landscaped yard is pre-wired for garden lighting and offers a peaceful retreat. Low-maintenance, move-in ready, and centrally located near shopping, transit, and amenities—this is refined one-level living at its best. (id:60626)
Royal LePage Nanaimo Realty (Nanishwyn)
303 106 W Kings Road
North Vancouver, British Columbia
Welcome to Kings Court in Upper Lonsdale. This corner unit offers over 1,077 sq. ft. of well-designed living space. This spacious 2-bedroom, 2-bathroom home features a highly functional floor plan and provides ultimate privacy. Recent upgrades include laminate flooring and a new washer and dryer. Enjoy the comfort of a private patio, perfect for outdoor relaxation and barbecues. Ideally located just steps from public transit, a recreation center, restaurants, shopping, and top-rated schools.. The building underwent a full re-envelopment in 2012, including the replacement of cladding, roof, windows, drains, and balconies, along with full rainscreening. Open house Sunday May4, 2-4pm (id:60626)
Team 3000 Realty Ltd.
448 Cottontail Crescent
London North, Ontario
Location, Location! 4 +2 bedrooms, 3.5 bathrooms home. Approx. 3600 SQFT living sapce. Close to Masonville Mall. Walk distance to Jack Chambers School. 9 ft ceiling on main level, 18 feet ceiling for foyer & Living room. Open concept kitchen with island. Family room with gasfireplace. Hardwood floor on main and second level. Dining room with crown moulding. Hardwood stairs leading to 4 bedrooms. Large master bedroom with large ensuite and walk in closet. Full finished basement has 2 bedrooms (one has beenupgraded to a Home Cinema), 1 large office and a full bathroom. Patio door off kitchen leading to nice fenced backyard. Lots of upgrades: Ultra smart Wi-Fi furance (2016), 25 years long-life shingles (2017), Finished basement (2019), Home Cinema System with 120 inch screen and 7.2 surround sound system(2019), Newer refrigerator (2022), Hardwood floor in main and second level (2022). Home Cinema System(chairs, receiver, screen, projector and speakers) included. (id:60626)
Century 21 First Canadian Corp
720 Valley Road Unit# 49
Kelowna, British Columbia
Discover the largest floor plan in the development, offering 2,363 sq. ft. of thoughtfully designed living space. Start and end your day with stunning sunrises and sunsets from your private rooftop patio, complete with gas hookups for effortless outdoor entertaining. The main floor features a bright den/office, a charming breakfast nook, a spacious family-style kitchen, and an inviting living room. Upstairs, you'll find two bedrooms, a full bathroom, laundry, and a generous primary suite with a walk-in closet and ensuite. The lower level offers flexibility with a fourth bedroom or family room, also with its own ensuite. A double side-by-side garage with a storage closet adds even more convenience. Located just minutes from downtown Kelowna, you'll be steps from green spaces and top-rated schools. Book your showing today! (id:60626)
Coldwell Banker Horizon Realty
1998 Hwy 97 Highway
Okanagan Falls, British Columbia
CLICK TO VIEW VIDEO: Discover sustainable living at 1998 Highway 97 just South of OK Falls. This 2004-built walkout bungalow sits on 1.41 acres, offering privacy, updates and eco-conscious features. A double car garage, ample RV parking, and an automatic gate provide both convenience and security, while the home's stucco exterior, accented with architectural metal panels, offers a striking and modern curb appeal. The home boasts a metal roof equipped with 15.4 kW solar panel system paired with twin Tesla Powerwalls, EV charging and a 200-amp electrical service, contributing to an impressive EnerGuide rating of 1. Inside, the open-concept living and dining area is illuminated by large south-facing windows and highlighted by a modern feature wall. The kitchen features updated smart appliances and sleek finishes. The main floor includes 2 bathrooms, three bedrooms, with the primary suite offering a private ensuite. The walkout basement presents a spacious rec room and unfinished areas suitable for a gym or studio. Outdoors, enjoy a composite deck, stamped concrete patio, and a private gazebo with a new hot tub. The property offers a variety of fruit trees, a chicken coop and backs onto Vaseux Lake: a designated Migratory Bird sanctuary, and one of BC's best Bass fishing lakes. Experience the tranquility of rural living with the convenience of nearby amenities in this Okanagan dream. Buyers to verify measurements if deemed important, several spaces in the basement are unfinished. (id:60626)
Exp Realty
6804 42a Avenue
Camrose, Alberta
Incredible Waterfront Executive Style Home With Stunning City And Lake View's! This truly one a kind property will take your breath away the moment you step inside. A custom built home that boasts over 6300 square feet of living space. The main floor presents two sitting areas, sun/solarium room with vaulted ceiling, huge formal dining room to host all of your family and friends and a full chefs kitchen. A massive quartz island and nicely updated cabinets complete this dream space. Upstairs you'll find a convenient laundry room, 3 bedrooms and a massive primary bedroom with full ensuite and completed with its own private study. Downstairs is its own private oasis, finished with a games room, 2 additional bedrooms, family room, full kitchen, in floor heat and a ton of storage space. Outside is nothing short of amazing complete with a gated side yard, oversized attached and heated garage, irrigation system and more . With exceptional sunsets you'll never want to leave your deck. A one of a kind home in a prestigious and serene location. (id:60626)
Cir Realty



