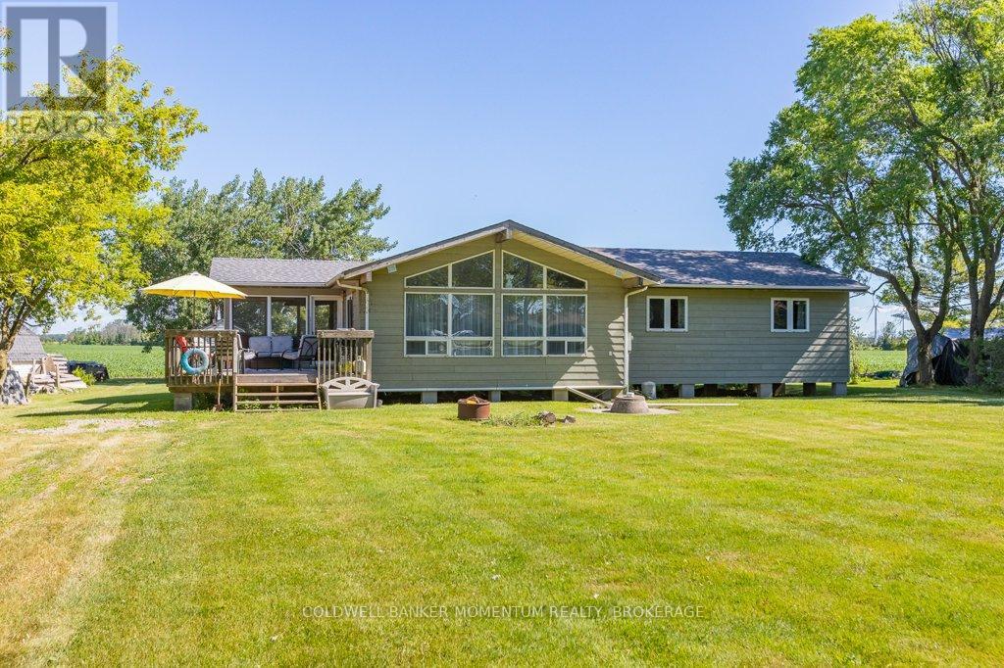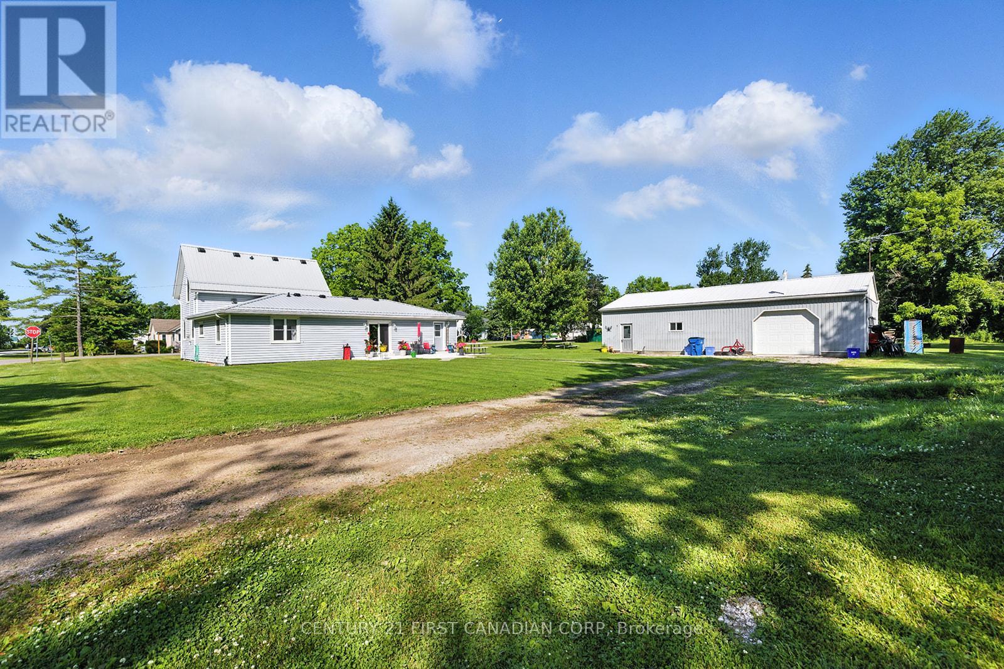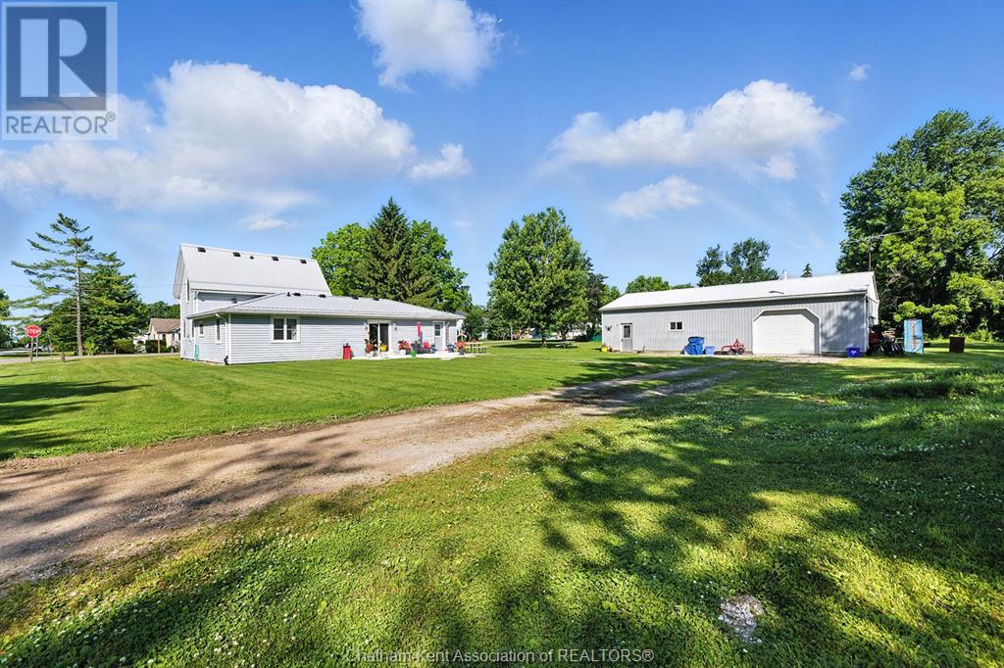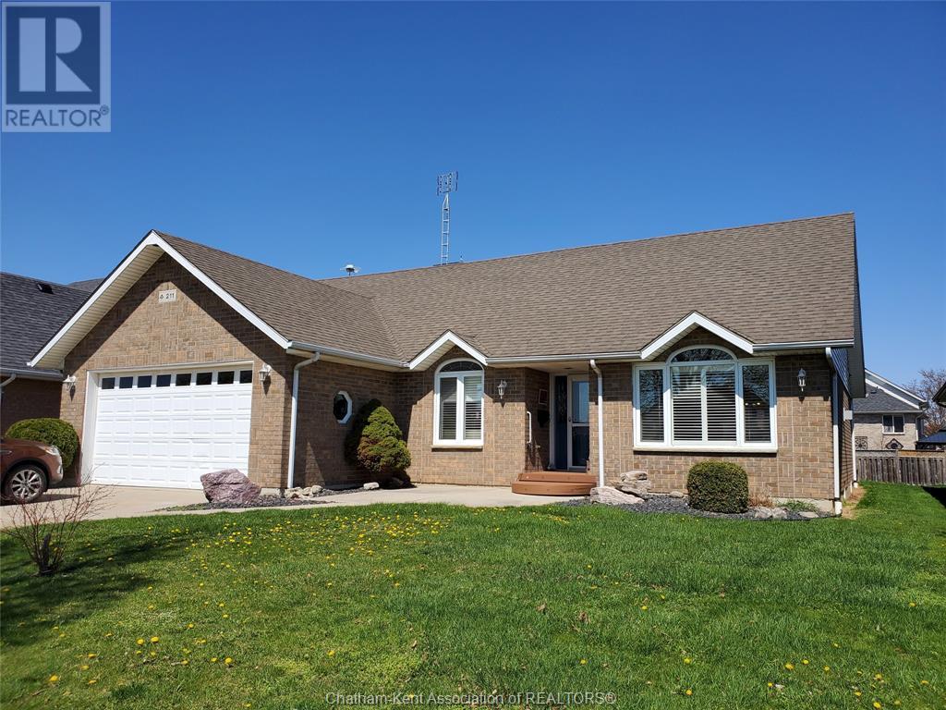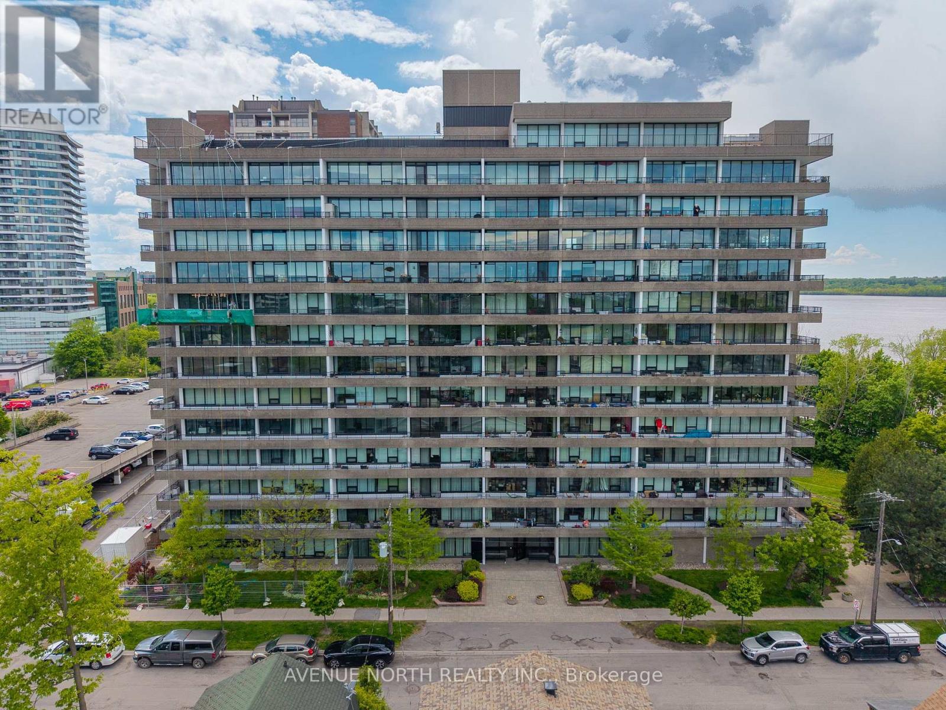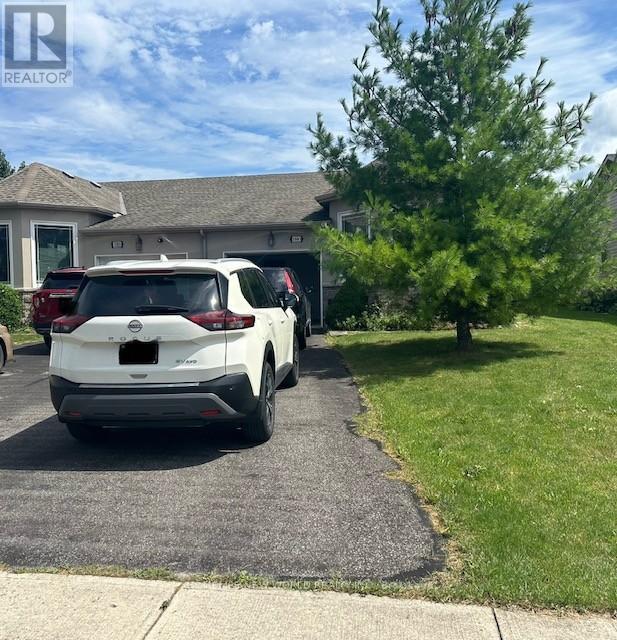1241 York Street
London East, Ontario
Completely renovated duplex on a lovely street in central London that can easily be converted to a family home! This home is move in ready and has a huge yard with 27 foot deep garage and attached shed. Everything inside has been refinished and the home has separate electrical panels and meters. Each unit has it's own kitchen and laundry. Main level is a cozy 2 bedroom unit with high ceilings, open concept living room/dining room and 4 piece bathroom. Upper unit is a comfy 1 bedroom unit with 4 piece bathroom and galley kitchen. So many options with this property--live in one unit and rent the other to pay the mortgage, remove one door and you have a single family multi generation property, or add this to you rental portfolio. Driveway, roof, windows, doors, electrical, plumbing, kitchens, bathrooms--It was all renovated! And there is loads of parking! (id:60626)
Royal LePage Triland Realty
501 - 30 Samuel Wood Way N
Toronto, Ontario
Beautiful 1 Bedroom +1 Den, 1 bathroom unit features modern cabinetry and comes with the added convenience of one parking spot and one locker in The Kip District. Ideally situated just steps away from Kipling Station & Go Station, this inviting unit showcases floor-to-ceiling windows with a contemporary layout. Enjoy breathtaking views of the southeast, spacious balcony. With high ceilings, laminate flooring, flat-panel cabinetry, quartz countertops, ensuite laundry, and stainless steel appliances, this condo offers both style and functionality. Conveniently located just minutes away from TTC Subway, transit, Highway 427/QEW/Gardiner/Highway 401, as well as quick access to downtown and the airport, this condo is perfectly positioned. Residents will also have access to amenities such as a gym, large party room, pet washing room, rooftop terrace with BBQs, and visitor parking. (id:60626)
Homelife Superstars Real Estate Limited
38 Derner Line
Haldimand, Ontario
The time is right for you to own your own summer getaway, right here in Canada! This amazing Viceroy 3 season home was built in 2000 and is ready to be your family summer home. Just over 1300 sq ft on almost a half acre of land...with the Lake Erie breeze blowing thru the yard! Imagine a 4 bedroom cottage that feels like you are miles from anywhere, but really only a few minutes drive to everything...the beach, the marina, local hotspots, shopping and more. The cottage offers lots of room for family and friends...the living room is the star of the show with cathedral ceilings that mean full windows to enjoy the view and space for family game or movie nights. All the bedrooms offer generous floor space and closets. The kitchen is large enough for dinning and extra storage. The screened in porch will be the favourite spot for afternoon reading, siping wine, morning coffees and watching the humming birds. Honestly this is one great cottage. Same owners since constructed and was built to year-round standards at the time. Enjoy the lake life without the worries of land erosion or water issues...by sitting just across the road and relaxing in your new summer cottage! (id:60626)
Coldwell Banker Momentum Realty
4040 Marbank Drive Ne
Calgary, Alberta
Welcome to this beautifully refurbished detached bungalow, offering 4 BEDROOMS and 2 full BATHROOMS — ideal for families or savvy investors! The main level welcomes you with a bright, spacious living room featuring a large window that floods the space with natural light. It flows seamlessly into the dining area and a bright kitchen, offering abundant storage and counter space. This open and functional kitchen is perfect for preparing family dinners, with a layout that offers a touch of separation from the main living area while maintaining easy access to the dining space — perfect for spending quality time together. Three generous bedrooms and a full bathroom complete the upper floor. Step inside to discover a host of recent UPGRADES, including new vinyl plank flooring, fresh paint throughout, upgraded appliances, updated cabinetry and hardware, modern light fixtures, and more. The fully developed lower level features a massive recreation room, ideal for relaxing or entertaining. You'll also find one additional bedroom, a 3-piece bathroom, laundry area, and plenty of storage space.This is an exceptional opportunity for first-time buyers, investors, or families seeking space and flexibility in a fantastic location. Located within walking distance to schools, shopping, transit, and all amenities. Outside, enjoy a concrete patio, an oversized single garage, two additional covered parking spaces, and a large, fully fenced backyard — perfect for outdoor activities. Situated in a prime location just minutes from Marlborough Mall, Walmart, restaurants, and both bus and train transit. The current owner has operated a licensed daycare/child care business from the home for several years — a valuable setup for anyone looking to start a home-based business. The basement offers the potential to be converted into a separate suite with its own entrance, with only minor modifications required. Please note that establishing a secondary suite would be subject to approval and permitt ing by the city/municipality. Don’t miss out — schedule your private showing today and explore the potential of this Marlborough gem! (id:60626)
Urban-Realty.ca
313 Chelsea Road
Kingston, Ontario
Nestled in one of Kingston's most desirable neighbourhoods on a large corner lot, 313 Chelsea Road offers the perfect blend of charm, functionality, and location. This well-cared-for 3+1 bedroom bungalow is an ideal choice for families, first-time buyers, downsizers or those looking for multi-generational living with its convenient separate basement entrance with in-law potential. This home has been meticulously cared for over the years, with attention to both interior and exterior details. You will appreciate the blend of timeless design with modern touches, creating a comfortable living space. With three generously-sized bedrooms on the main floor and an additional bedroom in the fully finished basement, this home offers ample space for growing families or those in need of extra room for guests or home offices. (id:60626)
Century 21 Heritage Group Ltd.
19089 Hill Road
Chatham-Kent, Ontario
Welcome to 19089 Hill Road, Morpeth ideally located just steps from Highway #3 (Talbot Trail) and only minutes to Lake Erie, Rondeau Provincial Park, Erieau, and the friendly towns of Ridgetown and Blenheim. This charming home offers two spacious main-floor bedrooms, an open-concept kitchen, living, and dining area, a 4-piece main bath, and a convenient 4-piece bathroom upstairs. Enjoy peace of mind with a durable metal roof built to last. The property also features a fantastic workshop, a double-wide lot with ample parking, and possible lot severance potential (buyer to verify). Its serviced by its own septic system and a deep well, shared with the neighboring property. Whether you're after country tranquility, outdoor recreation, or small-town living, 19089 Hill Road offers it all. Come see why this could be the perfect place to call home! (id:60626)
Century 21 First Canadian Corp
19089 Hill Road
Morpeth, Ontario
Welcome to 19089 Hill Road, Morpeth — ideally located just steps from Highway #3 (Talbot Trail) and only minutes to Lake Erie, Rondeau Provincial Park, Erieau, and the friendly towns of Ridgetown and Blenheim. This charming home offers two spacious main-floor bedrooms, an open-concept kitchen, living, and dining area, a 4-piece main bath, and a convenient 4-piece bathroom upstairs. Enjoy peace of mind with a durable metal roof built to last. The property also features a fantastic workshop, a double-wide lot with ample parking, and possible lot severance potential (buyer to verify). It’s serviced by its own septic system and a deep well, shared with the neighboring property. Whether you're after country tranquility, outdoor recreation, or small-town living, 19089 Hill Road offers it all. Come see why this could be the perfect place to call home! (id:60626)
Century 21 First Canadian Corp.
211 Garden Path
Chatham, Ontario
Easy one floor living! This well cared for spacious 3+1 bedroom 2.5 bath Rancher has alot to offer. Large inviting foyer. Nice sized kitchen with solid wood cabinetry great for entertaining and every day living. Bright living room with gas fireplace and California shutters for privacy. Primary bedroom with walk-in closet and 3pc ensuite. Convenient main floor laundry. The lower level has a huge family/games room. Perfect spot for movie night and family gatherings. Large craft room or guest bedroom. Quiet office space, great for working from home. Enjoy outdoor living on the newer composite deck with LED lighting, gazebo, and a natural gas BBQ hook up. Two sheds for hobbies or storage, one has hydro. Updates include furnace, C/A, water softener, water purification system, hot water heater, and California shutters. Located close to schools, shopping, recreation, and scenic walking trail. Don't delay book your showing today. (id:60626)
Royal LePage Peifer Realty Brokerage
156 Riverstone Boulevard W
Lethbridge, Alberta
Wanting the best of both worlds, now is your opportunity to own this quality home on a mature manicured lot across from the green strip. Want something different from the norm, welcome to this fully developed bi-level in Riverstone. Upon entry you will love the large foyer with lots of windows for natural light and plenty of room for your guests to remove there shoes. A Spindle staircase leads you to the openness of the Kitchen, dining and living room. The Living room boasts a wood burning stove for those cold winter nights, vaulted ceilings, and large windows over-looking the green strip, It is also offset from the other areas for more privacy. The kitchen and Dining area are also vaulted, with the kitchen having a nice central island, quartz counter-tops, corner pantry, and a window with a view of the back yard. There's also a kids Bedroom, full bathroom and mudroom/laundry room located on the main. The mudroom/laundry room also lead you to the rear attached garage. Upstairs is where you have your own Master retreat. The primary bedroom has plenty of space for all your furniture, there is a 4 piece ensuite with separate tub and shower and walk in closet with custom closet organizers and built in dressers. Another spindle staircase takes you down to large, bright, recreation/games room with gas fireplace, third bedroom for teenager or guests, another full bathroom and large storage area. Just off the Dining area you will love your private deck and stamped concrete patio below. Even though there is the double rear attached garage and driveway there is still a nice mature back yard. Recent upgrades over the past few years include new paint throughout most of the home, $10,000 kitchen makeover, modern light fixtures, custom closet organizers in the master bedroom closet most kitchen appliances, garage door opener and remote. Enjoy all the extra's of a quality home including 2 fireplaces, central Air, Underground sprinklers, freshly painted deck and fence, manicured y ard and more. Like to walk! There are lots of walkways and coulees close by to enjoy. Have a pet! Riverstone is one of the few communities that has its own dog park. Close to school, Park and Play ground. Just bring your furniture and move right in to this well cared for home. (id:60626)
RE/MAX Real Estate - Lethbridge
188 North Beaver Lake Road
Stone Mills, Ontario
Nestled on the serene shores of North Beaver Lake in the heart of Sheffield, this charming 3-bedroom, 3-bathroom cottage offers the perfect blend of comfort and nature. Set on a peaceful, tree-lined lot in Lennox and Addington County, this waterfront retreat is ideal for seasonal living, weekend escapes, or a peaceful fishing getaway. Inside, the cottage features a bright and cozy layout with an enclosed porch and a spacious deck that showcase tranquil lake and forest views ideal for morning coffee or sunrise relaxation. A bonus bunkie with its own 3-piece bath provides extra space for guests or a private retreat. Enjoy direct access to North Beaver Lake, a dock for your boat or canoe, and the simple pleasures of lakeside living. Equipped with a septic system, drilled well, asphalt shingles, electricity, cell service, and high-speed internet, the property combines rustic charm with modern conveniences. Area perks include nearby beach and lake access, making this a rare opportunity to own your own slice of lakeside paradise. (id:60626)
Royal LePage Proalliance Realty
706 - 370 Dominion Avenue
Ottawa, Ontario
Welcome to The Barclay - an unbeatable address in the heart of Westboro. With top-tier restaurants, trendy boutiques, cozy cafés, and lively pubs just steps from your door, the urban lifestyle you've been dreaming of is right here. Add to that the convenience of being just a short jaunt to the new LRT station. Unit 706 is a bright, corner unit with sought-after southeast exposure, bathing the space in natural sunlight throughout the day. This thoughtfully designed 2-bedroom, 2-bathroom layout offers no wasted space. The open-concept living and dining area is perfect for both entertaining and relaxing, while the kitchen features quartz countertops, stainless steel appliances, and ample cabinetry. The condo features hardwood flooring throughout, fresh paint, clean bathrooms for a move-in ready experience but also tons of potential. The spacious primary bedroom features a walk-in closet and a private ensuite. The second bedroom offers flexibility for guests, a home office, or additional living space. The Barclay offers fantastic amenities including a lush courtyard with an indoor pool, a gym/library, and a party room. The unit includes a first-level locker and underground parking. Envision starting your day with a coffee in hand, watching the sunrise from your expansive wrap around balcony, the perfect blend of serenity and city living. Step outside and stroll down to Westboro Beach for a peaceful morning by the water, or head over to Richmond road and all its amenities. Some photos are virtually staged. Pets are allowed in this building. (id:60626)
Avenue North Realty Inc.
2381 9th Avenue E
Owen Sound, Ontario
Welcome to This 3 bedroom Semi-Bungalow. Bright and spacious home, open concept. Long Driveway can park 2 cars. beautiful back yard. It's prime location in Owen Sound close to shopping, restaurants, recreational facilities, schools, and the hospital, making it a convenient and desirable place to call home. (id:60626)
Homelife New World Realty Inc.



