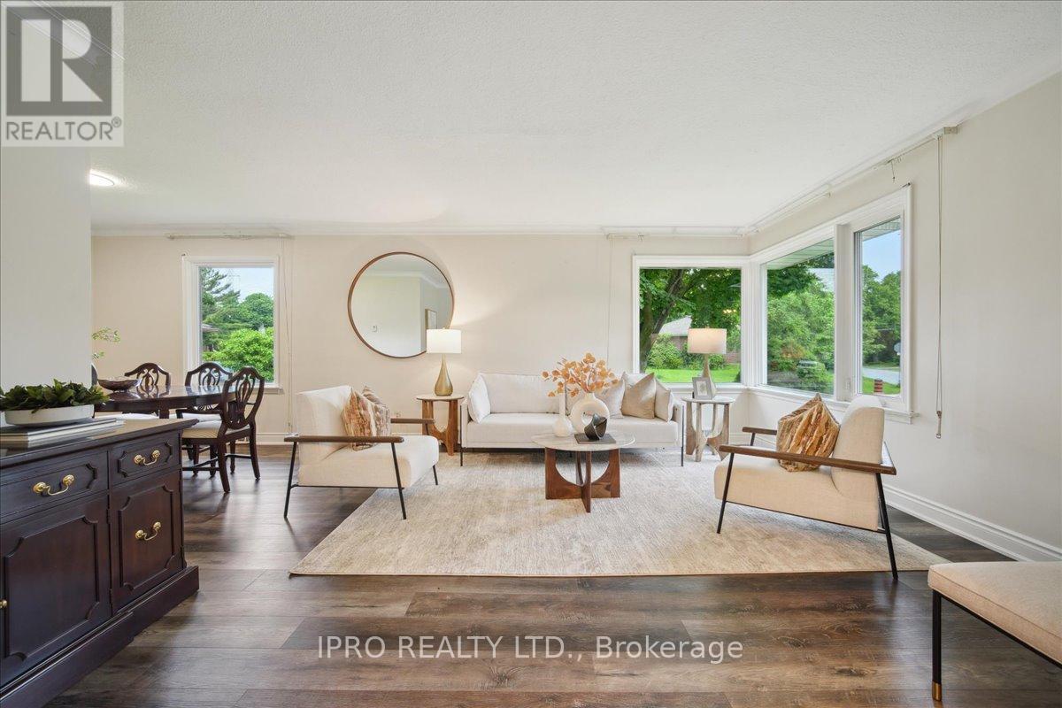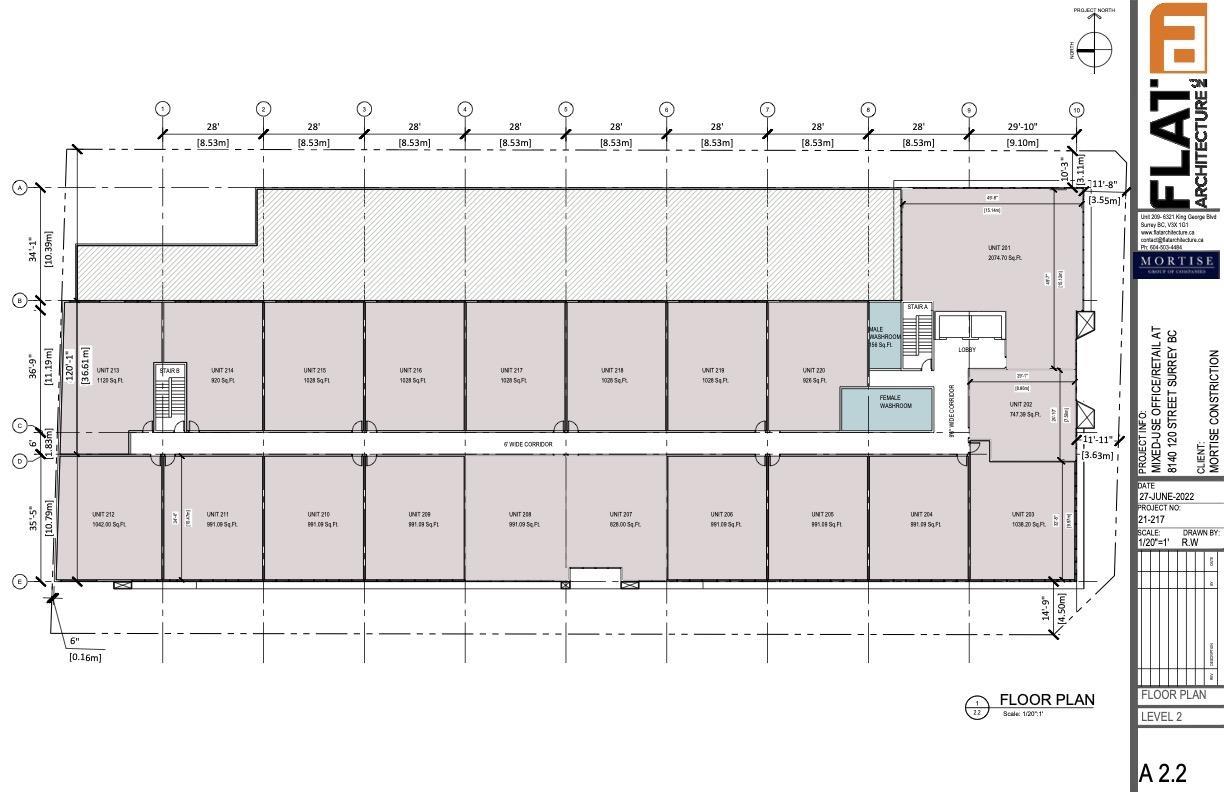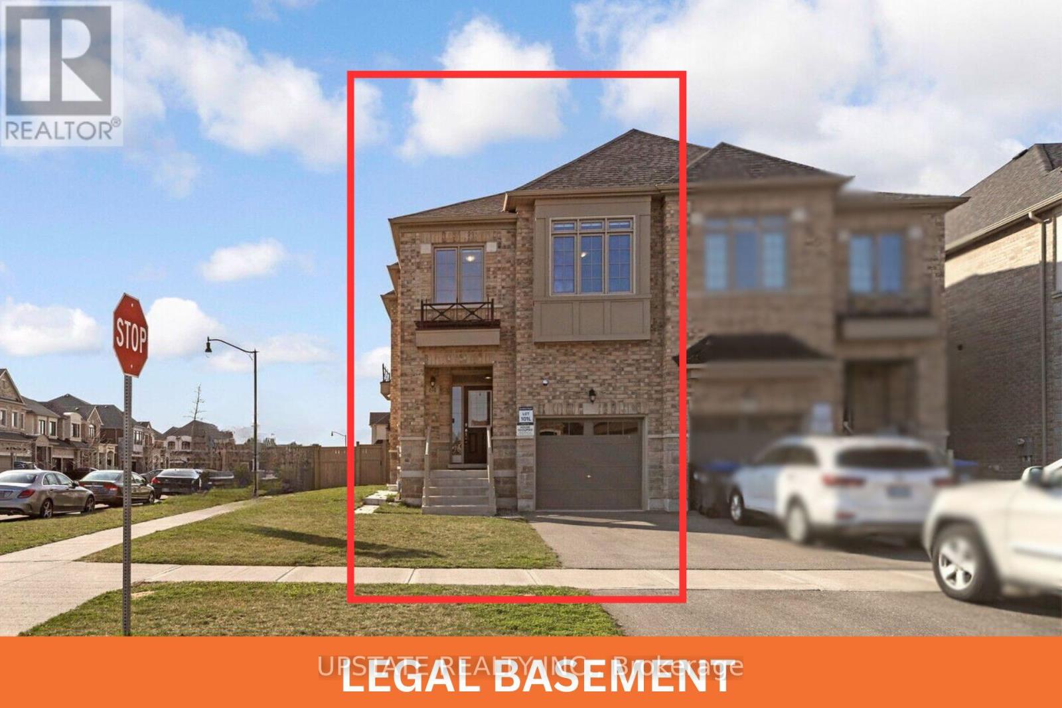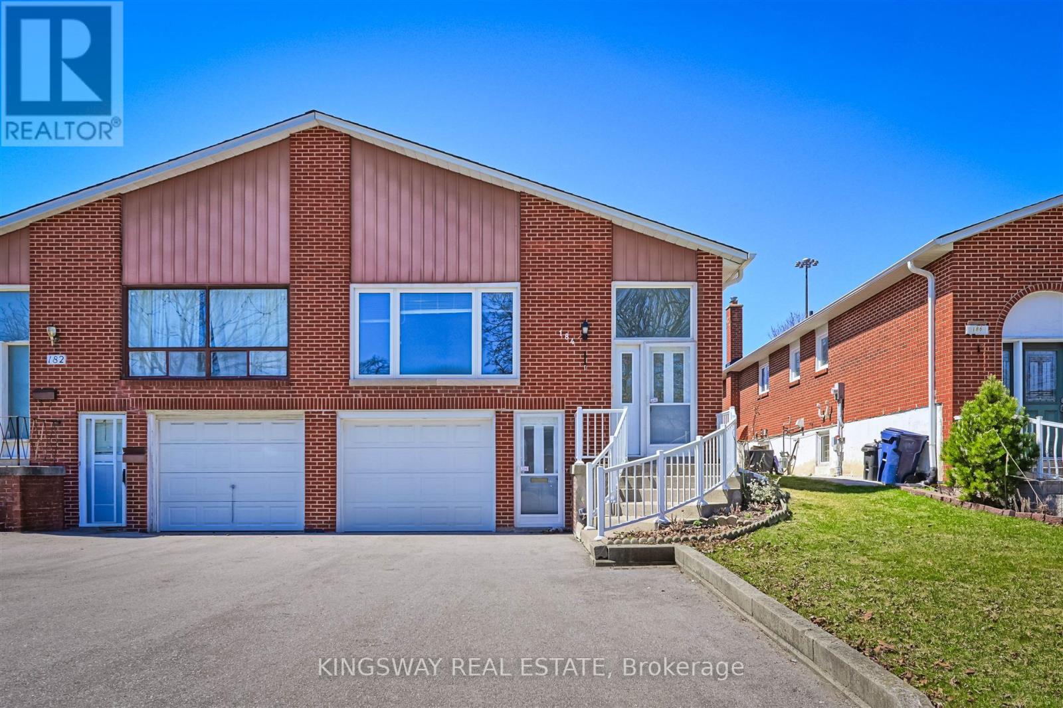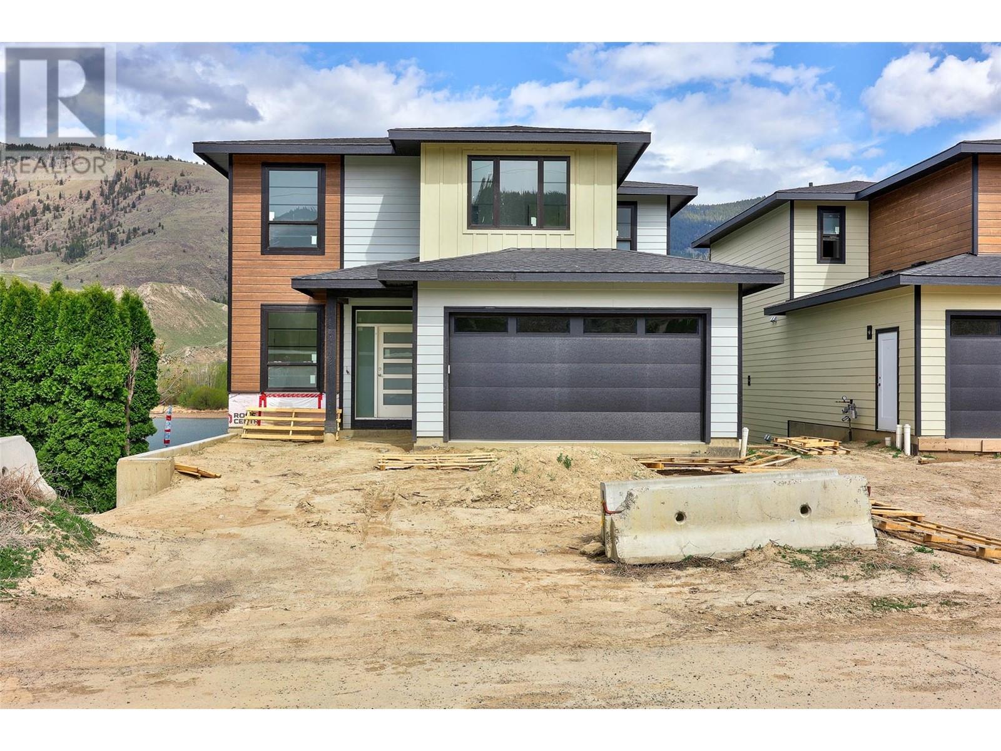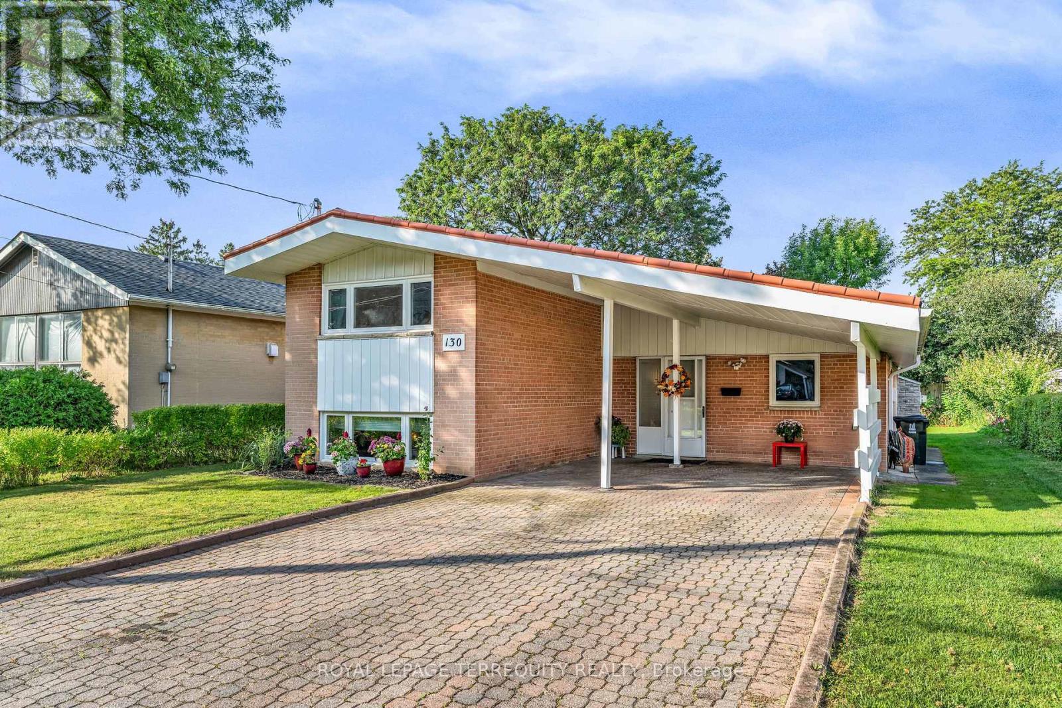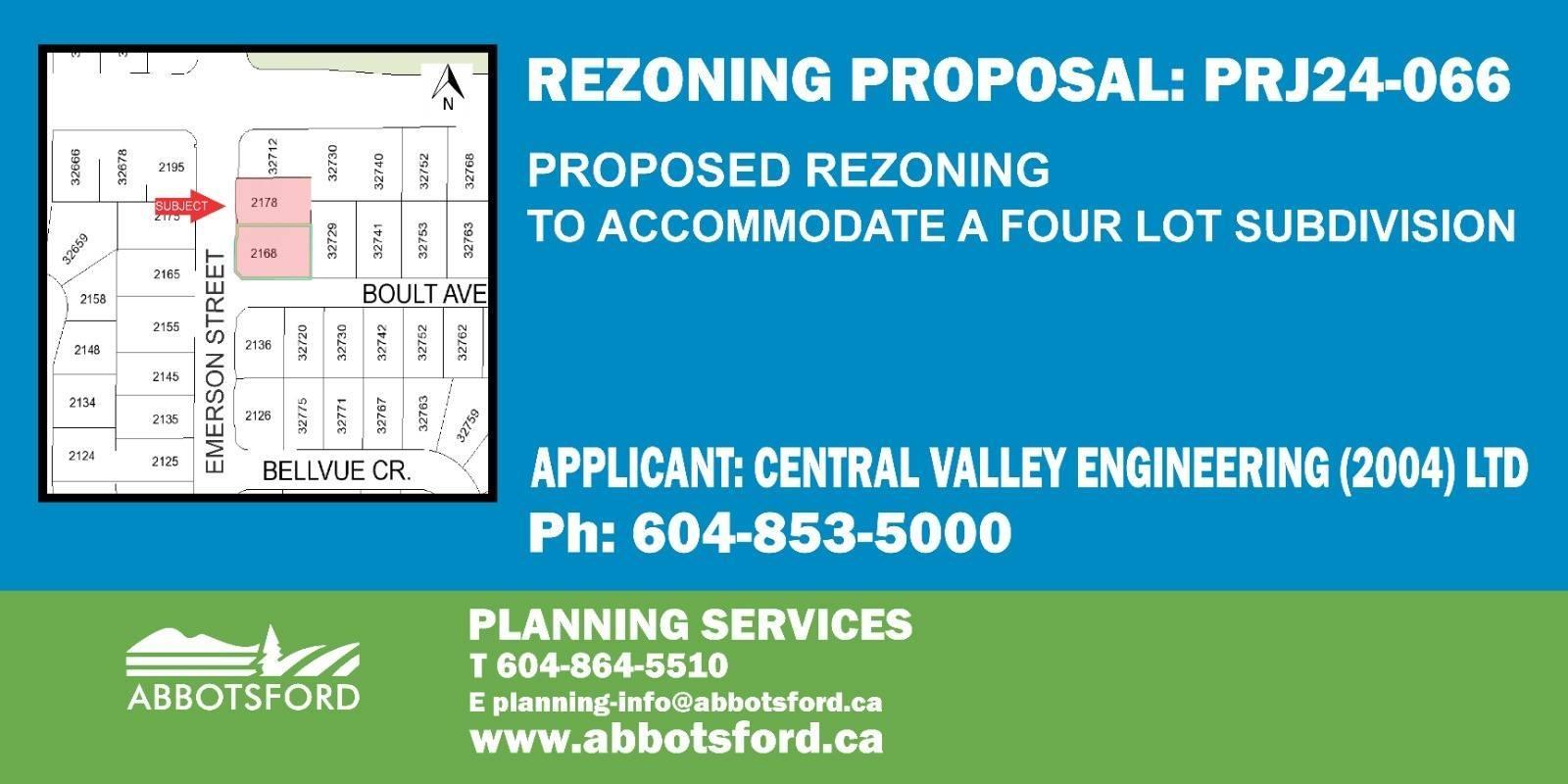92 Donnamora Crescent
Markham, Ontario
Pride of ownership shines through in this pristine 3-bedroom home, located in the highly sought-after German Mills neighbourhood of Markham. The expansive open-concept living and dining areas feature gleaming hardwood floors, crown molding, and large picture windows that flood the space with natural light. The updated kitchen is both functional and stylish, offering granite countertops, a large undermount sink, stainless steel appliances, and ample counter space for meal prep, along with a cozy breakfast nook perfect for enjoying your morning coffee. The main floor is completed with three generously sized bedrooms and a beautifully renovated spa-inspired 5-piece bathroom.With a separate entrance from the garage this newly finished lower level offers additional living space for your growing family or an income opportunity. The open-concept design is enhanced by pot lights and large windows, creating a bright and welcoming ambiance. Durable laminate flooring combines style and functionality throughout. The generously sized laundry room, equipped with a sink and counter space, offers the possibility of conversion into a kitchenette. With the addition of a 3-piece bathroom, this area is ideal for a bachelor suite, nanny suite, or in-law suite. The extra-deep private yard provides plenty of room for entertaining, gardening, or simply unwinding and enjoying the outdoors. Located in a top-rated school district and just steps away from parks, transit, and shopping.Nothing to do but move in!This amazing property offers the perfect blend of convenience and comfort for you and your family to enjoy for years to come. ** This is a linked property.** (id:60626)
Century 21 Leading Edge Realty Inc.
34 Appledale Road
Toronto, Ontario
Welcome to your dream home in the highly sought-after Princess Rosethorn neighborhood! This updated three-bedroom detached bungalow, perfectly nestled on a coveted corner lot, offers an unparalleled blend of comfort, convenience, and charm ideal for any family looking to thrive in one of Toronto's most desirable areas. You'll love the prime location within a top-rated school district, including Rosethorn Junior School, John G. Althouse Middle School, Princess Margaret Jr School, and Martingrove Collegiate, ensuring an excellent education for all ages. Enjoy leisurely strolls to the serene Mimico Creek Parkland, just steps away, and quick access to Centennial Park, Princess Margaret Park Shopping, TTC, and major highways (427), providing easy access to the airport and downtown Toronto. Step inside to discover spacious, bright living areas enhanced by oversized windows that flood each room with natural light, creating a warm and welcoming atmosphere. The eat-in kitchen, both functional and charming, features a convenient walkout to a private side yard your perfect outdoor oasis for relaxing and entertaining with a patio, vibrant perennials, and meticulously manicured evergreens. One of the most compelling features of this corner lot gem is its incredible flexibility and potential: the fully finished basement, complete with a separate entrance, offers a fantastic opportunity to create two distinct units, ideal for generating extra income or accommodating multi-generational living with ease and privacy. This meticulously maintained and thoughtfully updated bungalow is more than just a house; it's a lifestyle upgrade waiting to be discovered. Don't miss the extraordinary opportunity to live in one of Princess Rosethorn's most sought-after locations this corner lot gem is truly a must-see! (id:60626)
Ipro Realty Ltd.
6 & 7 - 840 Church Street
Toronto, Ontario
Live/Work Ground Floor Condo in Prime Yorkville Location- Rare opportunity to own a versatile live/work unit in the heart of Yorkville. Zoned for Residential, Retail, or Office Use, this unique dual-purpose property is separated into a residential bachelor suite and a fully operational dry cleaning depot. Turnkey Business Included The commercial component has been operating for last 14 years with great income; It comes with all equipment, inventory, and an established customer base, offering a seamless start for owner-operators or a hassle-free income stream for investors. Premium Features- High-visibility storefront in a high-traffic area Proximity to transit, top-tier shopping, and amenities Multiple income streams from both residential rental and commercial business Access to full amenities at 20 Collier St. Includes- Fridge, Stove, Dishwasher, Washer/Dryer, Built-In Microwave Property Tax Breakdown (2024)- Residential: $1,294.67; Commercial: $3,393.14; Total: $4,697.81 A standout opportunity for entrepreneurs, investors, or professionals seeking the flexibility of living and working in one of Torontos most sought-after neighborhoods. (id:60626)
Century 21 Leading Edge Realty Inc.
205 8140 120 Street
Surrey, British Columbia
Mortise Group proudly introduces Scott Plaza, its newest retail & office development located at 8140 120 Street in the prime neighbourhood of Surrey. This landmark mixed-use development offers an exciting opportunity for both businesses and investors, with approximately 13,000 square feet of prominent retail space for sale and 21,000 square feet of premium office strata space. Designed with superior, high-quality construction. Scott Plaza ensures an ideal environment for business owners, medical professionals, retailers, and more. The development offers an excellent opportunity to establish a presence in Surrey's most sought-after Scott Road neighbourhood, well positioned for foot traffic and visibility. Best opportunity for daycare. Presale opportunity is now available, with estimated delivery expected for early 2028. This is an exceptional chance for those looking to invest or operate in a highly desirable location. Contact for more details. (id:60626)
Exp Realty Of Canada
64 Hubbell Road
Brampton, Ontario
Absolutely Stunning Corner Premium lot with 4-Bedroom + 4-Bathroom Semi-Detached Home (LEGAL BASEMENT) in the Prestigious Westfield Community! This exquisitely designed luxury residence, crafted by Great Gulf, offers over 2,700 square feet of meticulously finished living space and is loaded with premium upgrades throughout. Step inside to discover soaring 9-foot ceilings on the main floor, rich hardwood flooring flowing seamlessly across all levels, and an open-concept layout designed for both elegance and functionality. The kitchen is a chef's dream featuring crisp white cabinetry with soft-close drawers, gleaming granite countertops, a stylish chimney range hood, a spacious center island with breakfast bar seating, and high-end stainless steel appliances. Whether entertaining guests or enjoying family meals, this space effortlessly blends style and practicality. Convenience meets luxury with a main-floor laundry room featuring direct access to the garage, making daily chores a breeze. Retreat upstairs to the spacious primary suite, a true sanctuary complete with a walk-in closet and a spa-like 5-piece(rain shower master) ensuite bathroom featuring dual vanities, a deep soaker tub, and a separate glass-enclosed shower. A finished legal basement is an exceptional bonus, offering a separate side entrance ideal for guests, in-law suite. It includes a well-appointed kitchen, a comfortable living area, a 4-piece bathroom, and a practical cold storage room.Oversized backyard. The automated front and rear irrigation system ensures lush, low-maintenance landscaping year-round. Roughin for Central Vacuum. Parking is a breeze with 2 Car parking on driveway and 1 Car Parking in Garage. This home is steps away from top-rated schools, scenic parks, boutique shopping, fine dining, and major transit routes. With quick access to Highways 401 and 407, 10 Mins - 15 Mins Toronto Premium outlet. (id:60626)
Upstate Realty Inc.
184 Edmonton Drive
Toronto, Ontario
Bright And Spacious! Raised Bungalow With Walk-Out Basement Apartment And Separate Entrance. Ideally Situated In a Family-Friendly North York Neighborhood. Potential Substantial Rental Income. Premium lot Provides Direct Backyard Access. Convenient Transportation, Easy Access To Highways 401 & 404, Subway Stations, A Variety Of Supermarkets And Restaurants Around For Daily Conveniences. 3 Mins Walking to Community Centre with Outdoor Swimming Pool and Ice Rink, Arena, Library. (id:60626)
Kingsway Real Estate
2844 Thompson Drive
Kamloops, British Columbia
Welcome to 2844 Thompson Dr — an impressive new build nearing completion in one of Kamloops' most sought-after riverfront locations in Valleyview. This location on the South Thompson River is ideal for your summer escape with potential for deep(er) water moorage and north facing backyard to escape the extreme summer heat (covered patios). This custom designed home is thoughtfully constructed with a 2-storey home and features a fully finished basement suite offering a combined total of 5 bedrooms, 4 bathrooms, and over 3,000 sq ft of modern living space. The main level features soaring ceilings and an open-concept layout, with the living and dining areas drenched in natural light and overlooking the river. Upstairs, you'll find the primary bedrooms and a stunning open loft-style space that overlooks the main floor. Complete with a 2-car garage, this home combines function, style, and unbeatable location—perfect for multi-generational living or investment potential with the suite. Don't miss your chance to own a piece of paradise on the water! (id:60626)
Brendan Shaw Real Estate Ltd.
205 212 Davie Street
Vancouver, British Columbia
Tucked away in a secured, tree-lined courtyard, this rare Yaletown gem feels like your own private oasis. This extra-large 2 bedroom, 2 bathroom home offers an unbeatable location; just one block to the seawall and steps to Vancouver´s best restaurants, coffee shops, transit, with Urban Fare & the community centre steps away. With over 1,100 square ft of living space, it features a massive open-layout, stainless steel appliances, laminate flooring, and a spacious den perfect for a home office or third bedroom. Tastefully updated the home has a clean, modern feel. The private entrance off the courtyard makes it ideal for a young family-kids can safely play outside while you relax in the peaceful green setting. A truly unique opportunity in the heart of the city. Open Sat, July 12, 2:30-4. (id:60626)
Oakwyn Realty Ltd.
130 Verobeach Boulevard
Toronto, Ontario
A Renovated Detached Toronto Home with Gorgeous Family Room Addition at Rear in a Fantastic Quiet Location Near the Forks of the Humber River Recreational Trails! Modern Open Concept Layout Features a COMPLETELY RENOVATED FAMILY SIZED KITCHEN with Vaulted Ceiling, Island with Breakfast Bar, Custom Cabinetry, Pantry, Quartz Countertops and Pot Lighting! A Large Living Room and Dining Room with Vaulted Ceilings Overlooks the Professionally Crafted Four Season Sunroom/Family Room Addition at the Rear of the Home!! The Recently Built $140,000 Family/ Four Season Sunroom Custom Addition has a Gas Fireplace, a Combination CAIR & Heating Unit, Premium Low UV Windows, Self Cleaning and Low UV Glass Roof, Upgraded Engineered Flooring, Stone Exterior, Walkout to a Custom Stone Patio in the Large Private Backyard and a Builders' Warranty! There are Three Large Bedrooms and a Four Piece Bathroom on the Upper Level! The Sun Filled Lower Level offers Above Grade Windows, a Recreation Room, Bedroom, Huge Storage Space and a Fully Renovated Three Piece Bathroom with Shower! All of this on a Quiet Location Just Across from a Playground, Humber Pond, Humber Walking/Cycling Trails, TTC Transit, Shops, Schools and So Much More! Plenty of Parking on the Large Double Private Drive with Interlocking Stone! A Must See! Find Out How You Can Enjoy a Premium Lot, Location and This Stunningly Updated Toronto Home By Booking Your Showing Today! (id:60626)
Royal LePage Terrequity Realty
25 Naughton Drive
Richmond Hill, Ontario
Two Premium Residential Building Lots Available For Sale In Prime Location. Approved & Ready To Go! Fully Serviced Lots (40 X 223 Each) With All New Municipal Services In-Place & Drawings Ready To Be Submitted For Building Permit! This Is A Great Opportunity For Builder, End User Or Investor To Build Your Dream Custom Home In The Heart Of Richmond Hill, Prestigious Westbrook Community Surrounded By Luxury Custom Homes. The Property Is Within Walking Distance To Yonge Street & All Amenities, Public Transportation, Top Rated Schools, Parks, Shopping Centres, Restaurants, Entertainment & Much More... (id:60626)
Royal LePage Your Community Realty
2178 Emerson Street
Abbotsford, British Columbia
Still Available. Buyers and Investors Alert! Great location close to Mill Lake, shopping, and freeway access. 3 Bdrm and 2 Bathrm house has the lots size of 7845 SQUARE FEET (66x121). The house is excellent for a First Time Buyer. Walk to Mill Lake, trails, shopping, and hospital. Both properties for sale together (2168 & 2178 Emerson St) City's Development Application Review in associate docs. Inquire with the City of Abbotsford about the potential of a subdivision in 4 LOTS. Book your appointment now. (id:60626)
Planet Group Realty Inc.
1616 Agnew Ave
Saanich, British Columbia
Welcome home to this spacious 5 bedroom 2 bathroom family home on a quiet cul de sac in Gordon Head, situated on a large, level, fully fenced and sunny lot, with views of Mt Pkols from the deck. Impressive kitchen with SS appliances, cherry cabinets w/soft-close hinges, dovetailed wood drawers & Cambria quartz countertops, which is open to the dining room with french doors to the cozy and private sunroom. In the living room, you'll enjoy the large south facing bay window to bring in the light and gas fireplace to cozy up to in the cold months. Upstairs you'll find two large bedrooms, a bathroom, and high end laminate floors. On the ground level entry you'll find 2 more bedrooms, a full bath, family room (5th bedroom), and large laundry/utility room. Close to fantastic schools, shops, and Mt. Pkols Park. Suite potential or great for extended family - 2 full floors accessed by personal elevator! Heat pump and gas forced air furnace. RV parking too! Check out the media links for more! (id:60626)
Oakwyn Realty Ltd.


