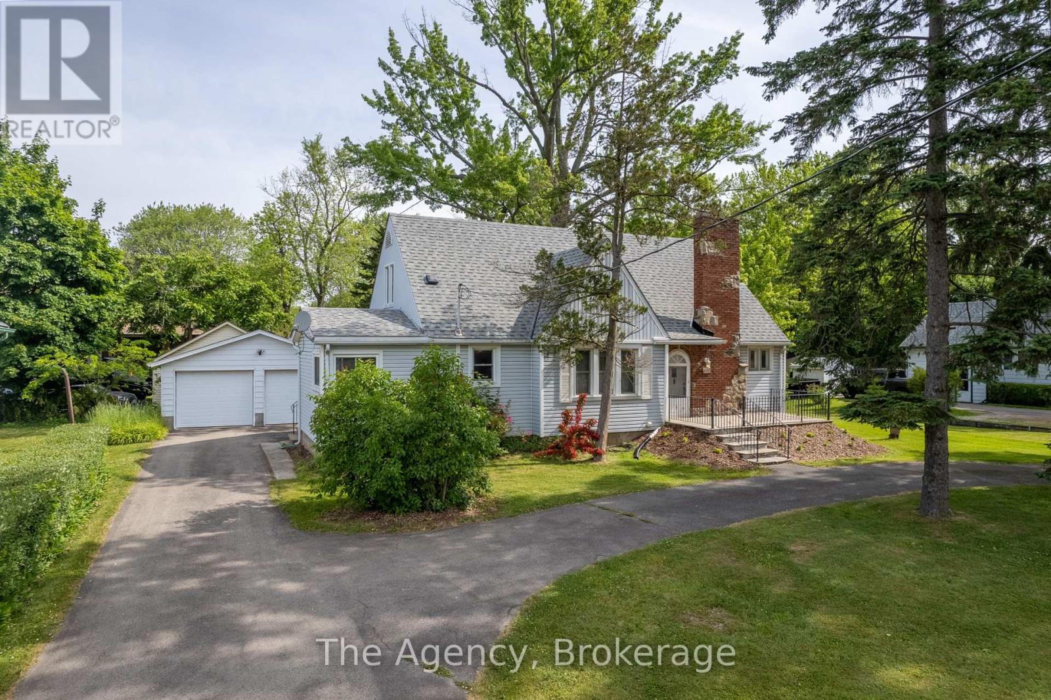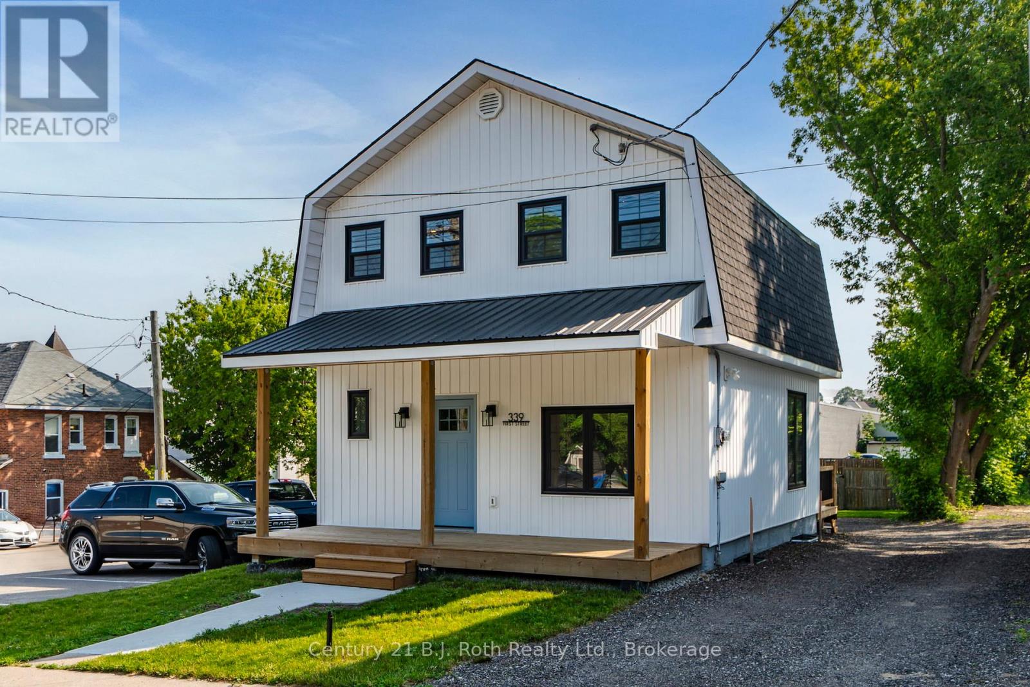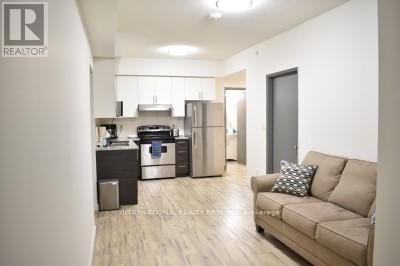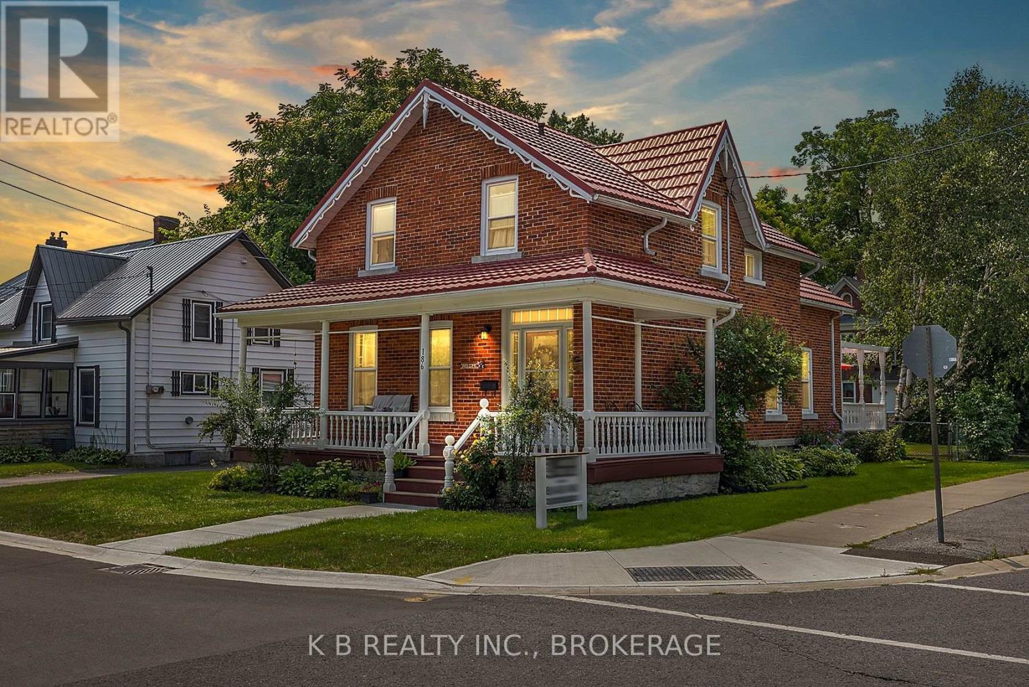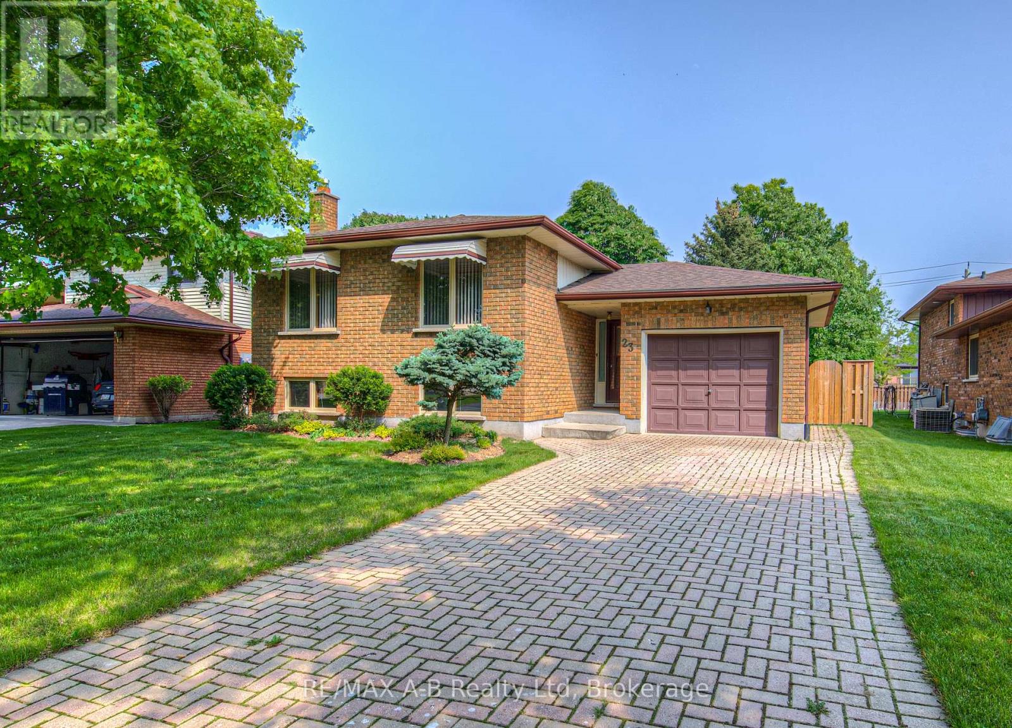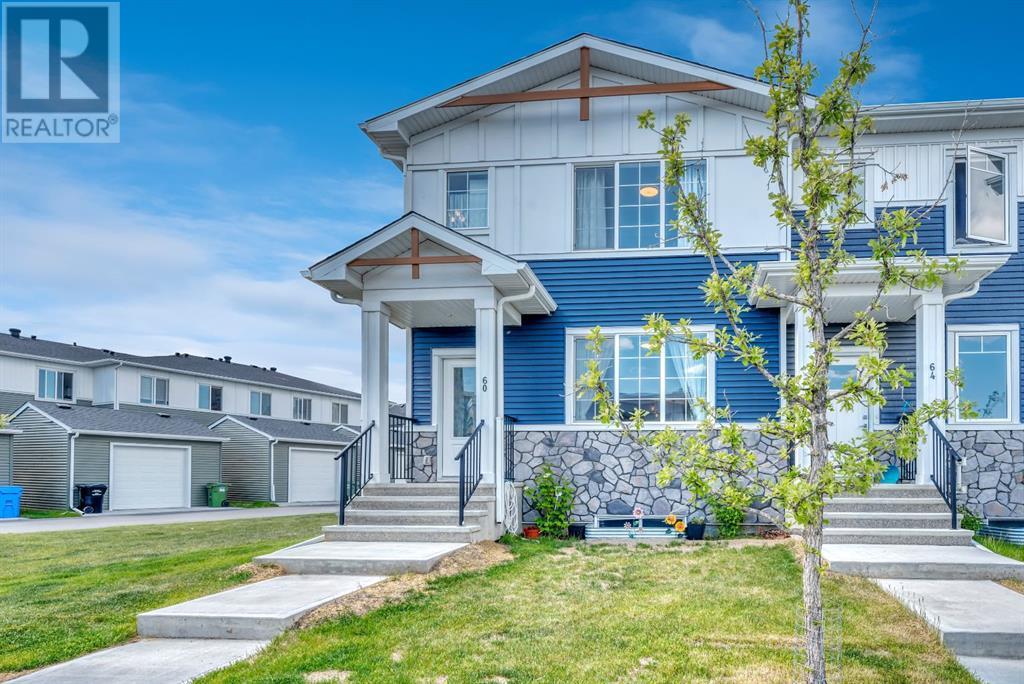201 Canal Street
Rural Ponoka County, Alberta
PRICE REDUCED!! This Brand new home built by Asset Builders, winner of the 2024 Builder of the Year award, is the perfect getaway from your stressful life, for full time or part time living! No neighbors behind you & less than 3 min walk to the canal with walking trails close by & , this BUNGALOW is in the perfect family community of Meridian Beach. You will be delighted with this large covered 20'x10' front porch w/aluminum railing to catch the afternoon & evening sun . Step inside this spacious front entry, a perfect size for you & your guests that opens up to this amazing open floor plan with a vaulted ceiling & multiple triple pane windows throughout to bring in the natural light. Check out the ceiling height! This large kitchen with wood cabinetry & tons of countertop space (all in quartz), features an island w/extended countertop & walk in pantry. 4 upgraded appliances are included. Friends & family will want to stay forever in this dining room & living room that features a cozy gas fireplace, or have breakfast & dinner on the ABSOLUTELY HUGE back 36'x10' deck that has no neighbors behind. Get the joy of community living but privacy as well. Master bedroom is a good size with a large walk in closet & an ensuite bath that features a custom tile shower & double vanity sink. Bright 2nd bedroom also features it's own walk in closet. Full bath & side by side laundry area are on this floor. Basement unfinished, planned for 2 more bedrooms w/walk in closets, another full bath & a huge family room w/wet bar that is almost half of the full basement in size. Outside to your yard, with room for a large future garage. Privacy & luxury, the perfect full time home or part time getaway! Easy Access to the canal where you can purchase a spot for your boat. Builder is seeding for grass end of July. Gravel will be provided for driveway. Stucco now completed! (id:60626)
Rcr - Royal Carpet Realty Ltd.
93 7570 Tetayut Rd
Central Saanich, British Columbia
OPEN HOUSE SAT JULY 26 2-4 & SUN JULY 27 12-2. One of the best locations in Hawthorne Village! This beautifully maintained rancher sits at the end of a quiet cul-de-sac, backing onto peaceful green space for added privacy. The fully fenced yard includes two generous garden areas, custom planter boxes for year-round growing, multiple sitting areas, and a large grassy space ideal for pets. Inside, the home has seen extensive upgrades over the years—including kitchen, bathrooms, appliances, and a heat pump—along with recent updates such as fresh paint throughout, new flooring in the main living area, upgraded blinds, replaced closet doors, and new toilets. A spacious foyer opens to a bright eat-in kitchen with stainless steel appliances and French doors to the rear patio. The refreshed primary bedroom features a renovated ensuite, and the second bedroom and updated main bath with oversized shower sit on the opposite side of the home for ideal separation. Open-concept living and dining spaces offer room to relax or entertain. The double garage includes a new epoxy floor and great storage. Move-in ready and located in a quiet, well-managed community. (id:60626)
Coldwell Banker Oceanside Real Estate
168 Thorold Road
Welland, Ontario
Charming Character Home on Expansive Park-Like Lot! Welcome to this beautifully maintained 3-bedroom, 2-bathroom character home, ideally situated on a generous 101.5-foot-wide lot featuring a circular driveway and an oversized double garage, perfect for a home-based tradesperson or car enthusiast. Step inside to find pristine hardwood floors flowing throughout the home, enhancing its timeless charm. The inviting living room boasts a cozy wood-burning fireplace, stained glass windows, and a distinctive rounded wood door creating a warm and welcoming atmosphere. The formal dining room is ideal for hosting family gatherings or entertaining guests. On the main floor, two well-appointed bedrooms feature classic wood trim and vintage crystal door handles, while the updated 4-piece bathroom adds modern comfort to this classic home. Upstairs, a spacious third bedroom offers a walk-in closet and beautiful hardwood flooring, accompanied by an expansive bonus space ideal for a great room, office, or additional living area.The unfinished basement provides abundant storage, a laundry area with a sink and toilet, and a substantial bonus room awaiting your personal touch. Outdoors, the expansive lot provides ample parking and a serene setting. The detached double garage is equipped with its own breaker panel, a gas line for heating, and a covered patioan ideal workspace or retreat. A separate generator panel offers added peace of mind during power outages. Notable Updates: House Roof (2016) | Garage Roof (2021) | Electrical Updates (2010) | Furnace (2008) | Central A/C (2020) | Hot Water on Demand System (2008). This exceptional property blends classic charm with modern upgrades and practical features! Dont miss your opportunity to make it yours. Bonus: Adjacent severed lot (33 x 121) also available for sale. Keep it as part of your park-like property or sell separately. Offered at $140,000. (id:60626)
The Agency
15 Rosse Place
Sylvan Lake, Alberta
Sophisticated New Adult-Living Half Duplex on a Sprawling 10,000 Sq Ft LotDiscover elevated living in this gorgeous, newly constructed adult-living half duplex, perfectly positioned on an expansive 10,000 sq ft lot offering endless outdoor possibilities. Whether you're dreaming of a detached garage, RV storage, lush gardens, or even your own personal putting green—this property has the space to make it happen.Inside, you’ll find 1,300 sq ft of smartly designed main-floor living, paired with an undeveloped walkout basement that’s ready for your custom touch. A composite front porch greets you with a warm welcome and hints at the quality finishes waiting within.Just off the front entrance sits a bright second bedroom—perfect as a guest room, home office, or cozy den—with a large window that fills the room with natural light. The thoughtful layout continues with a spacious entryway that connects to the attached garage, a well-placed main-floor laundry room, and a walk-through pantry that flows effortlessly into the heart of the home.The open-concept kitchen and living area is designed with both style and function in mind, showcasing quartz countertops, stainless steel appliances, soft-close cabinetry, and ceiling-height cupboards. A large central island offers plenty of prep space and casual seating, while the adjacent dining area leads to a private dura-deck complete with a privacy wall and gas line for BBQing and entertaining.The living room is bright and welcoming, with oversized windows offering peaceful views of the generous backyard. Pre-wired for a wall-mounted TV, it’s a perfect space to unwind or host family and friends.The primary suite is a luxurious retreat featuring space for a king-sized bed and full furnishings. Enjoy the spa-inspired ensuite with dual sinks, a 4-foot shower with built-in bench, and sliding barn doors that open to a spacious walk-in closet.A second full bathroom with a tub/shower combo adds comfort and convenience for guests.This exceptional home comes packed with upgrades, including triple-pane windows, roughed-in in-floor heat, painted basement floors, maintenance-free vinyl fencing, RV sewer hookup, dura-decking, and enhanced sound insulation in the party wall for added privacy.With premium finishes, thoughtful design, and a truly oversized lot, this home delivers both luxury and lifestyle in one beautiful package. (id:60626)
Kic Realty
339 First Street W
Midland, Ontario
Chic Downtown Midland Retreat, located in Beautiful Georgian Bay. Fully Renovated, Zoned Commercial/Residential. Welcome to a home that truly checks all the boxes for modern living and prime location. Take a stroll to Midlands vibrant downtown core, cafés, boutiques, restaurants, waterfront and Marina. You'll be living in the heart of it all while enjoying the peace and charm of this home. Fully renovated 2-bedroom, 2-bathroom with a finished basement gem offers the perfect blend of barn-house charm and urban sophistication. 1,000 + sq.ft. of beautifully designed space. Stylish & Smart Living. Step inside to discover 9-foot ceilings, sleek black-framed windows, and a stunning exposed brick feature wall that anchors the home with warmth and character. Black barn doors and modern black hardware throughout the kitchen and baths complete the Barnhouse aesthetic. Bright, Airy, & Inviting. Natural light fills the open-concept living and dining area, creating a vibrant atmosphere that feels as good as it looks. Whether you're enjoying a quiet morning or hosting friends this summer, the layout is both functional and stylish. The main-floor laundry and all-new appliances add even more everyday convenience. Finished Basement for a home office, media room or great play-room. Turn your 115 ft deep backyard to a summer retreat. This home offers exceptional flexibility for professionals, young family or entrepreneurs looking to live and work in one dynamic space. (id:60626)
Century 21 B.j. Roth Realty Ltd.
501 Jones Crescent
Warman, Saskatchewan
This brand new 1,452 sq. ft. bi-level built by Taj Homes is located on a quiet corner lot in Warman, near The Legends Golf Course, with back alley access. The home features 9' ceilings, tall 8' interior doors, large windows, and luxury vinyl plank flooring throughout. The kitchen includes ceiling-height cabinetry, quartz countertops, a spacious island, and a full set of appliances. The primary bedroom offers a walk-in closet and a beautifully finished ensuite with ceiling-high tiled walls. Two additional bedrooms, a 4-piece bath with matching tile, and a separate laundry room complete the main floor. Additional highlights include an on-demand water heater, high-end fixtures, detailed millwork, a covered Duradeck deck, and a heated, insulated double attached garage with a double concrete driveway. Energy-efficient construction and modern exterior finishes, including vinyl siding with stone accents, add to the home’s appeal. Dont miss out on this property with customization potential!! Note: Photos are from a similar build. Colours and finishes may vary. Contact your favourite agent today! (id:60626)
RE/MAX Saskatoon
Ph 371 - 258c Sunview Street W
Waterloo, Ontario
PH371, A Stunning Corner Unit On The 7th (top) Level In The Heart Of Waterloo University District. It is within walking distance of the University of Waterloo & Wilfrid Laurier, Conestoga College, and downtown. Professionally Done Unit With Modern Kitchen Feat. Granite Counters, Stainless Steel Apps. Laminate Flooring Throughout. High ceilings. The maintenance fee includes Rogers high-speed internet (worth $75/month). A secure building with entry using FOBs. An excellent investment. This Is A Must See! **EXTRAS** Steps To Transit, Bus, Walking Distance To Everything. Stainless Steel Fridge, Dishwasher, Oven, Microwave, Stackable Washer And Dryer, All Elfs & Window Coverings. (id:60626)
International Realty Firm
186 East Street
Greater Napanee, Ontario
Charming Victorian Home with Barn on Double Lot - Downtown Napanee. Welcome to 186 East Street, a picturesque Victorian brick home nestled on a quiet, well-established corner in the heart of downtown Napanee. Rich in character and local history, this storey-and-a-half gem served the community as Lamplighter Preschool for over 30 years and has since been beautifully and thoughtfully restored to a single-family residence. Set on an oversized double lot, the property features a stately 3-bedroom home with an additional bonus room perfect for a home office, studio, or playroom along with 1.5 bathrooms, a spacious pantry, and a dry basement offering excellent storage. Inside, the home blends historic charm with functional comfort. You'll find original moldings, an exposed brick wall in the kitchen, and gorgeous wood ceilings that bring warmth and character to the space. Out back, the 22' x 36' barn with attached sheds offers endless potential ideal for a personal workshop, storage, or the dream studio you've been waiting to build. With plenty of green space for gardens, play, or entertaining, the yard is a rare find in town.Whether you're a self-employed tradesperson looking for shop space, dreaming of running a home-based daycare, or simply seeking a unique heritage home with room to grow this property checks all the boxes. (id:60626)
K B Realty Inc.
23 Magwood Court
Stratford, Ontario
Welcome to 23 Magwood Court in the lovely city of Stratford. Located on a quiet court in a desirable neighbourhood, this 3 +1 bedroom raised brick bungalow offers so much for your growing family. Features of this great home include 2 full baths, 3 bedrooms on the main level, finished basement with a gas fireplace, 3 pc bath and 4 th bedroom if needed, a fully fenced rear yard ideal for your children to play or your pets. If you are a hair dresser looking to work from home, this home has a room all set for a hair dresser to move in and start working. Immediate possession is available call to view this great property, you will not be disappointed. (id:60626)
RE/MAX A-B Realty Ltd
2722 43 Street S
Lethbridge, Alberta
Welcome to the “Comrie” by Stranville Living Master Builder, located in the desirable south Lethbridge community of Southbrook. This new home is situated merely a few hundred meters from the new Dr. Robert Plaxton K-5 public elementary school, whose property includes a new playground, soccer pitch, baseball diamond, and even a basketball court for today's active family. Southbrook is conveniently located minutes away from big box shopping, various restaurants, and the VisitLethbridge.com arena and event center. This two-storey home greets you with a spacious foyer, featuring a built-in bench with hooks and a clerestory window. With 1,842 square feet of finished space, the living room is located at the rear of the home, surrounded by large windows. A built-in electric fireplace is installed on the central wall to tie the room together, finished with ceramic tile and a painted MDF mantle. The kitchen is equipped with Stranville Living's top-tier appliance package, including a seamlessly integrated Fisher & Paykel fridge, paneled dishwasher, induction cooktop, built-in hood fan, and a stainless steel wall oven and microwave combo unit. Designed with melamine cabinets extended to the ceiling, fully-tiled backsplash, gold accents, and quartz countertops for the base cabinets and island. A large sliding patio door off the dining room exits onto your future deck and into your backyard that includes partial fencing, backing onto a green strip. The main floor also includes a powder room equipped with Stranville Living’s modern wall hung toilet and pedestal sink, spacious storage room, and a mudroom that connects to the pantry. The second level consists of a spacious primary bedroom with a four piece ensuite and a large walk-in closet, two extra bedrooms, large media room, four piece bathroom, and a spacious laundry room. High-efficient mechanical equipment, Low E windows, and spray foam in the rim joists help keep your heating and cooling costs in check. Must be seen to be a ppreciated! Photos contain virtual staging. (id:60626)
Real Broker
60 Amblefield Terrace Nw
Calgary, Alberta
Welcome to your almost new, stunning END-unit, NO CONDO FEES townhome with a VIEW, perfectly situated in one of Calgary's most sought-after and newest communities, Ambleton. Situated across from a picturesque pond, this fabulous home offers the ultimate blend of modern living, luxury, and convenience. Notably, this is a freehold townhome, which means NO CONDO FEES, providing you with the freedom and flexibility to enjoy your home to the fullest. As you step inside, you'll immediately notice the spaciousness of this home. With three generously sized bedrooms located upstairs, you'll find ample space for your family or guests. The primary suite is a true sanctuary, featuring a calming view of the pond, walk-in closet that's perfect for your wardrobe and an ensuite bathroom with double vanities and walk in shower. The heart of this home resides on the main floor, where a beautiful kitchen awaits. Sleek quartz countertops and top-of-the-line stainless steel appliances, and lots of storage space this kitchen is functional and modern. Looking to unleash your creativity? The basement of this townhome is undeveloped, providing a blank canvas for your imagination. Create the ultimate entertainment space, a home gym, or even a cozy retreat – the choice is yours. Outside, you'll find a detached double garage, ensuring that your vehicles are well-protected from the elements and providing additional storage space. This home has just had brand new exterior replaced including roof, siding and eaves. The backyard, located to the side of the property as well as behind the garage, is one of the largest in the complex, perfect for play, pets or hosting outdoor gatherings. At the end of the street, there is also an awesome playground for the kids! With its prime location, freehold ownership, three spacious bedrooms, elegant finishes, and the opportunity to customize the basement, this home offers everything you need for modern, comfortable living. Don't miss out on the chance to make this exceptional property your own. (id:60626)
Ally Realty
99 Abingdon Crescent Ne
Calgary, Alberta
**OPEN HOUSE SUN 7/27 at 1:00 PM - 4:00 PM** Renovated Bungalow Facing a Park – BRAND NEW Detached Double Garage Included. Location, lifestyle, and value come together in this wonderfully RENOVATED 4-bedroom, 2-bathroom bungalow, ideally located in the heart of Abbeydale - directly across from a little PARK & PLAYGROUND & tucked into a quiet, family-friendly street. Whether you're searching for your first home or a move-up property with room to grow, this thoughtfully maintained home checks all the boxes. Sitting on a generous lot with a sunlit Northeast front and Southwest back exposure, this property welcomes you with CHARMING curb appeal, a tidy yard, and front VIEWS of the open park - providing a daily dose of nature right outside your door. Step inside to discover a BRIGHT & beautifully designed main floor, where recent renovations & quality updates create a warm and STYLISH living environment. Luxury wide-plank vinyl flooring flows seamlessly throughout main living and dining area, setting the stage for easy family living and effortless entertaining. Large windows flood the space with natural light, giving the home an airy, inviting feel from the moment you arrive. At the heart of the home is a fully renovated, MODERN kitchen that truly delivers on both form and function. Crisp white cabinetry, premium quartz countertops, a classic subway tile backsplash, and quality stainless steel appliances make this kitchen a DREAM for home chefs and design lovers alike. Whether you're whipping up weeknight dinners or hosting holiday meals, this space is equipped to handle it all with ease and ELEGANCE. The main level offers three generously sized bedrooms, including a comfortable primary retreat with a large closet & window overlooking the backyard. Each bedroom has been well maintained, offering flexibility for families, guests, or a dedicated home office. The main bathroom has been COMPLETELY transformed into a spa-like retreat, featuring stunning designer tile, quartz countertops, a custom vanity with an undermount sink, and stylish plumbing fixtures - all thoughtfully chosen to ELEVATE your daily routines. Downstairs, the fully finished basement expands your living space with a massive family/recreation room, ideal for movie nights, games, formal dining or relaxing with loved ones. A spacious fourth bedroom, updated second bathroom, and dedicated laundry/storage/utility room add versatility & functionality to this lower level - perfect for multi-generational living. The backyard is fully landscaped and fenced, offering a QUIET and private retreat for play, gardening, or summer BBQs. A BRAND NEW Detached Double Garage & storage shed round out the property, ensuring convenience and plenty of space for all your lifestyle needs. Homes like this are RARELY available in such a PRIME LOCATION - just steps from parks, schools & everyday amenities, with quick access to 16th Avenue, Stoney Trail, and downtown Calgary. Don't miss out - CALL TODAY for a PRIVATE TOUR!! (id:60626)
Maxwell Capital Realty



