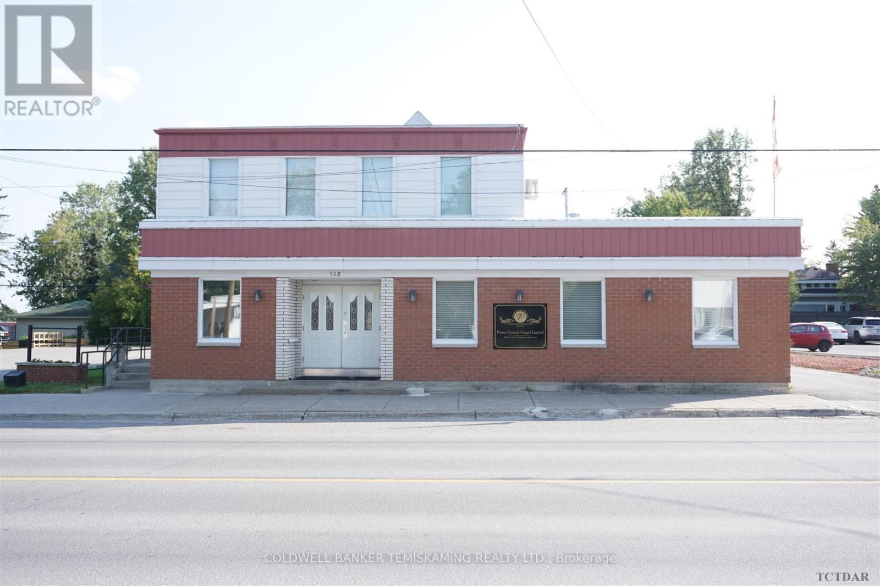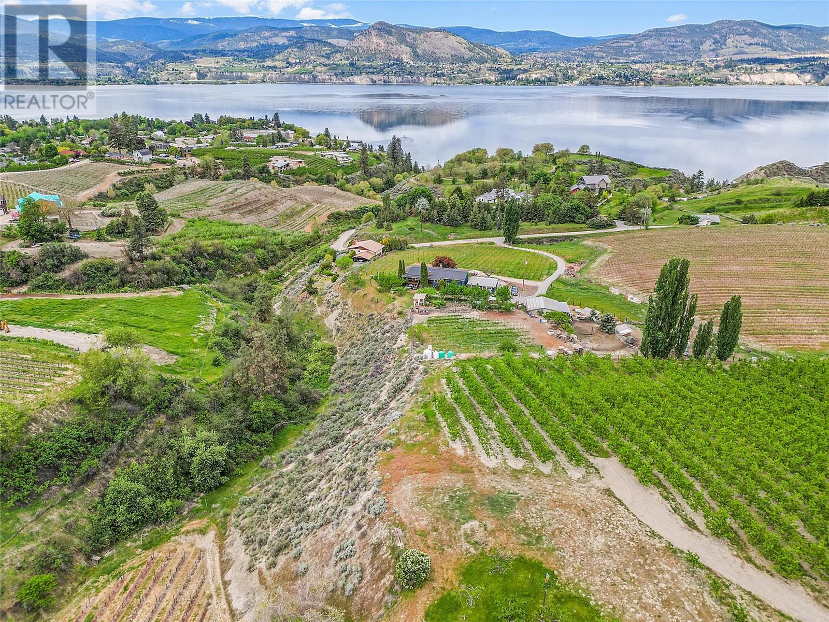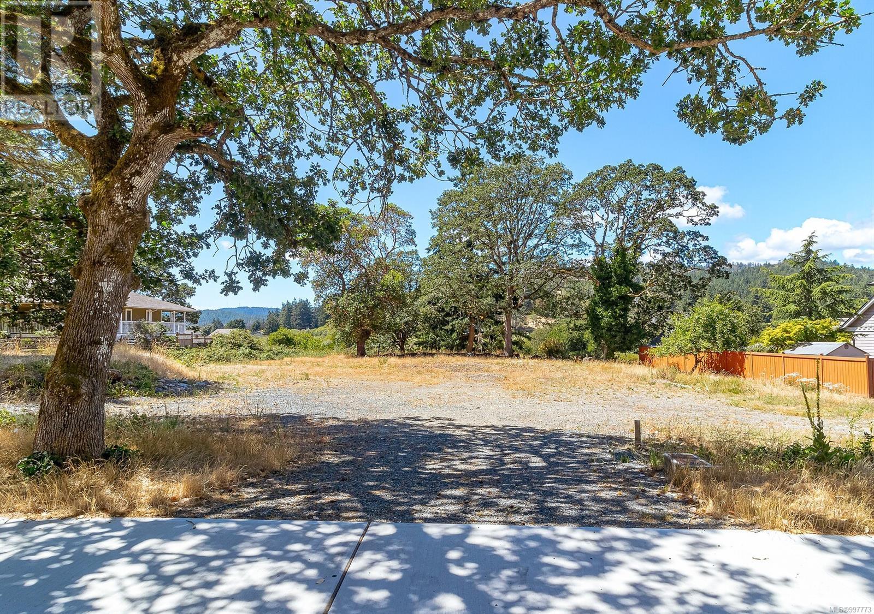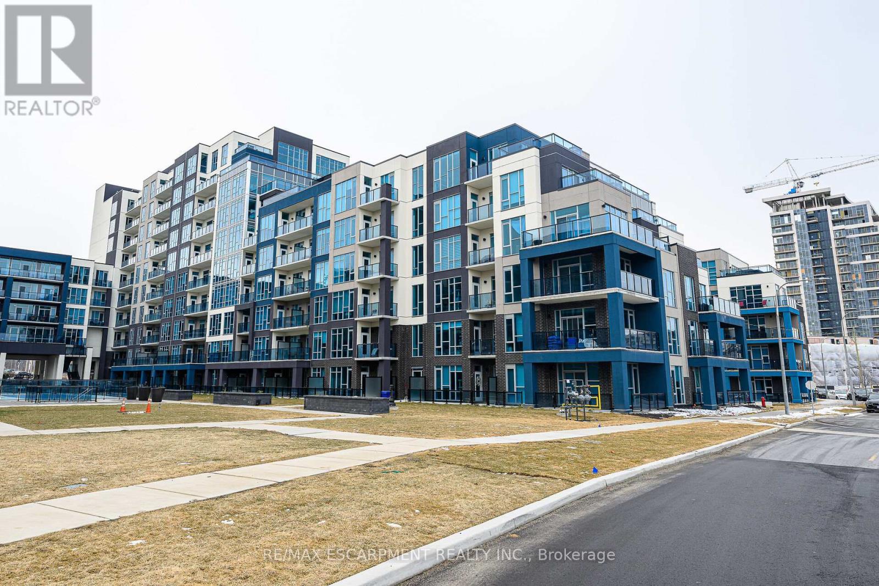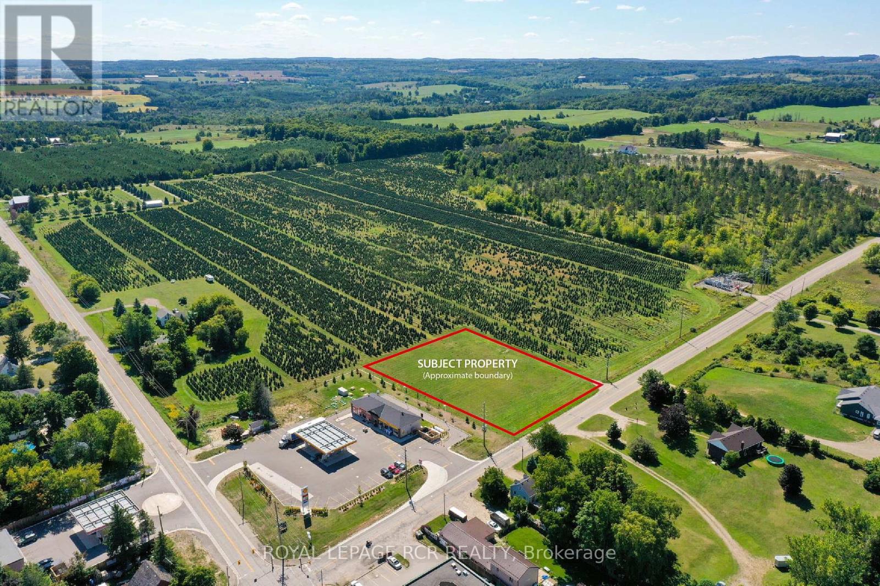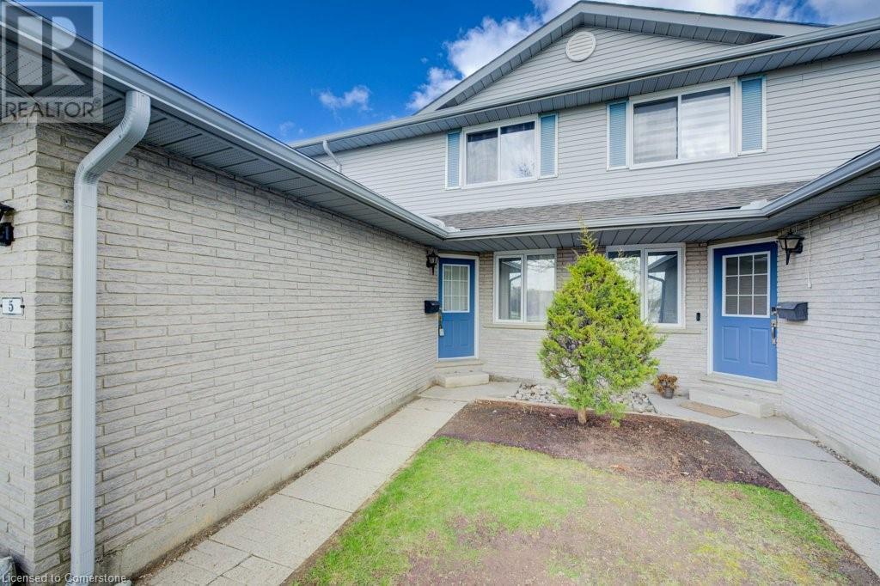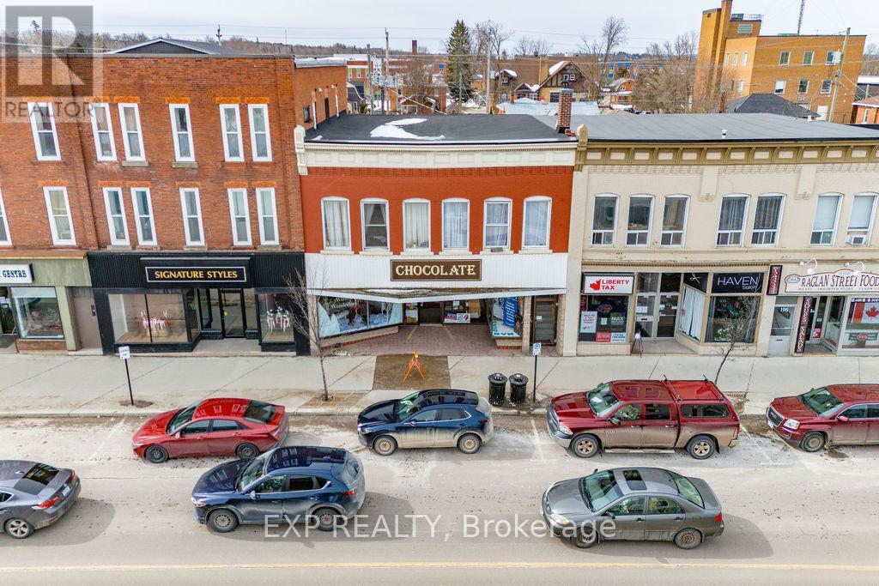128 Whitewood Avenue W
Temiskaming Shores, Ontario
LARGE COMMERCIAL BUILDING IN PRIME DOWNTOWN BUSY MAIN STREET LOCATION GIVING THIS BUILDING GREAT VISIBILITY. COMMERCIAL MAIN FLOOR WITH FINISHED BASEMENT. RESIDENTIAL UPSTAIRS. MULTIPLE ATTACHED GARAGES IN REAR. SURROUNDED BY PAVED PARKING. PLENTY OF OPPORTUNITIES HERE FOR COMMERCIAL/RESIDENTIAL USES. MPAC CODE 705. TOTAL SQ FT 7,951. (id:60626)
Coldwell Banker Temiskaming Realty Ltd.
204 22638 119 Avenue
Maple Ridge, British Columbia
MOUNTAIN VIEWS | 903 SQFT | BRICKWATER. Proudly presenting this spotless, MASSIVE, 1 bedroom + den in one of Maple Ridges premier condo buildings, Brickwater, by Georgie Award winning FALCON HOMES. LAYOUT; 903 SQFT feet of open concept + function. A good sized den, that could easily be used as 2ND bedroom. Kitchen flows to dining and living space to your private, 97 sqft patio WITH MOUNTAIN VIEWS. Oversized prmry bedroom connects to your large 4 pce cheater ensuite. FEATURES; Neutral tone kitchen with stainless steel fridge and gas cook top, soft close underlit cabinets, laminate flooring through living, dining + den. Spa inspired ensuite with floating vanity. Electric baseboard heating and complete with 1 underground parking stall, plus exclusive access to 360 view rooftop patio. (id:60626)
RE/MAX Lifestyles Realty
4315 North Naramata Road Lot# 221a
Naramata, British Columbia
When you first set foot on this special parcel of land you’ll be smitten with the unobstructed breathtaking views of Okanagan Lake and rolling hills along the Naramata Bench. You'll breathe in the sweet air from surrounding orchards & wineries as a feeling of peace and calmness fills your soul. You envision the Dream Home you want to build and a sense of giddiness sets in, then you pinch yourself as you realize this dream can become a reality. Amidst orchards and vineyards, this 0.67 acre lot, beckons you to build a home and create a life where many magical memories will be enjoyed. Surrounded by award winning wineries, farm fresh eggs & produce from your neighbours, yet an easy stroll to the quaint Village of Naramata. This is what living the Okanagan lifestyle is all about! Call for a private viewing, then grab your boots to walk this stunning lot. Listing agent lives a few minutes away and must be present to access the property. (id:60626)
Stilhavn Real Estate Services
30 Macdonald Drive
Rural Stettler No. 6, Alberta
Nestled along the serene shores of Scenic Sands, this three-level lakefront home offers a lifestyle of relaxation and recreation. Designed with an open-concept layout, the home features multiple living areas and expansive, triple-pane windows that flood the interior with natural light. The main floor houses the kitchen, with wood cabinetry and a central peninsula which overlooks the dining room and living room. The windows offer a panoramic view of the lake and surrounding greenery. There is a patio door to the front deck and hot tub, where you can also have your barbecue or smoker, and set out your deck chairs and loungers. This level also has an amazing sunroom with windows all around. There is a bedroom, 4 pc bathroom, and separate laundry room with modern front load washer and dryer. The top floor has two spacious bedrooms under the vaulted ceiling. In one, you can step outside to the second story balcony, perfect for unwinding while watching boats glide by. There is a bright 4 pc bathroom as well. Downstairs, there are a number of open spaces which could be used for a variety of activities for the whole family. There is a bedroom and plenty of space for extra beds for family or overnight guests. The walk out basement provides direct access to the backyard. Outdoor spaces are a highlight, with a firepit area, cement paths and parking pad, beautiful fenced garden area, and garden shed. Native trees envelope this property so once the trees fully leaf out, you will barely see your neighbors. Whether it’s summer barbecues, cozy winter nights by the fireplace, or enjoying the changing seasons, this home offers a unique opportunity to experience lakeside living at its finest. Scenic Sands has great boating and fishing, paddle boarding and kayaking, swimming, natural beaches, playground, and plenty of green space giving you the opportunity for bird watching and hiking. Winter activities include ice fishing, snowshoeing, cross country skiing, and skating on the lake. Sc enic Sands is only 17 minutes to Pheasantback Golf Course, 24 minutes to Stettler, and 55 minutes to Red Deer. A quick drive from the cities, this property is situated partway between Edmonton (2 hours) and Calgary (2 hours, 20 min). (id:60626)
RE/MAX 1st Choice Realty
103 1074 Wellington Street
Halifax, Nova Scotia
Welcome to Unit 103 at 1074 Wellington St, a stunning and fully renovated 2-bedroom condo nestled in the desirable south end of Halifax. This modern and chic residence offers a perfect blend of style and comfort, ideal for those seeking a contemporary urban lifestyle. As you step into this thoughtfully designed unit, you are greeted by a bright and airy living space adorned with high-end finishes and attention to detail. The open concept layout seamlessly connects the living, dining, and kitchen areas, creating a perfect space for entertaining or relaxing. The gourmet kitchen boasts sleek cabinetry, stainless steel appliances, double wall ovens, and a spacious Cipollini marble island, making it a chef's delight. The two bedrooms provide tranquil retreats for rest and relaxation, showcasing ample natural light and ample closet space. This condo also features two luxurious bathrooms with modern fixtures and a walk-in shower in the primary and jacuzzi tub in the main. Additional highlights include engineered hardwood floors throughout, in-suite laundry facilities, and a private balcony off the living room, perfect for enjoying your morning coffee or evening sunsets. Located in the heart of the vibrant south end of Halifax, residents of this unit can enjoy easy access to a plethora of amenities, including trendy cafes, boutique shops, parks, and excellent schools and universities as well as hospitals. With nearby public transportation options and close proximity to downtown Halifax, this condo offers the perfect balance of convenience and urban living. Don't miss the opportunity to make this beautifully renovated 2-bedroom condo your new home in the sought-after south end of Halifax. Schedule a showing today and experience modern living at its finest! (id:60626)
Press Realty Inc.
3160 Glen Lake Rd
Langford, British Columbia
Ready to Build in a Prized Location! This flat, fully serviced lot backs South West onto the tranquil beauty of Fisher's Field—a nature sanctuary with scenic walking trails right at your doorstep. Whether you're planning a duplex or a single-family home with a suite, explore the Java-designed home plans or bring your own builder and vision to life on this versatile R2-zoned lot that may have SSMUH potential under Bill 44. The southwest-facing backyard enjoys sun-filled afternoons and unobstructed views of surrounding greenspace. Located on a quiet street just minutes from Belmont Market, the Galloping Goose Trail, Glen Lake, Westhills Stadium, and Rugby Canada's national training centre, you'll also find the brand-new elementary and secondary schools within walking distance. Don’t miss this rare opportunity to build in a location that combines natural serenity with urban convenience. (id:60626)
RE/MAX Camosun
141 Garner Avenue
Welland, Ontario
Fantastic Investment Opportunity in Welland! Welcome to 141 Garner Avenue, operating as a three-unit home this well kept property is offering strong income potential, above 7% cap rate, in a vibrant and fast-growing community. This spacious property features two bright and generously sized 2-bedroom units on the main and upper floor, along with a modern, freshly renovated 1-bedroom unit in the lower level. Each unit offers comfortable layouts, many windows, and appealing finishes. A separate shared laundry room included. The deep lot provides ample parking, a detached garage and a private, backyard that extends all the way to the rear laneway offering more possibilities. A separate room for laundry included. You’re just steps from the Welland Canal, close to schools, parks, shopping, and public transit. Commuters will appreciate being just 5 minutes to Hwy 406, with easy access to Niagara College, Niagara Falls, Niagara on the Lake, St. Catharines, top-rated wineries, the Outlet Collection at Niagara, and the Border. Whether you’re expanding your investment portfolio or seeking a property with flexibility and long-term upside, this home deliver’s location, lifestyle, and income potential all in one. (id:60626)
Coldwell Banker Community Professionals
548 - 16 Concord Place
Grimsby, Ontario
This stunning 2-bedroom, 1-bathroom unit offers Jack-and-Jill access to a modern 3-piece bathroom and a beautifully designed kitchen in the desirable Grimsby Lake area. Step outside onto your private walk-out terrace, which leads to a peaceful common green space - ideal for relaxing and enjoying the outdoors. Just steps from Lake Ontario and less than a 5-minute walk to Grimsby on the Lake, this unit combines convenience with charm. The building offers exceptional amenities, including a party room with an oversized couch, a formal dining area that seats over 20 guests, and a fully equipped kitchen with wall-to-wall windows framing breathtaking lake views. Additional features include a theatre room, a gym, and an outdoor area complete with. (id:60626)
RE/MAX Escarpment Realty Inc.
Ptlot10 Con 6 Ehs
Mulmur, Ontario
Excellent opportunity for commercial lot, 1.2 acres, fronting on County Road 17 in the hamlet of Mansfield. The lot is approximately 209 feet x 252 feet. The lot fronts on the south side of a paved road and is located directly west of busy intersection at Airport Road. The lot is level and open, with great access and visibility. Mansfield is an area of positive growth and future development - please see attached aerial view. Great access to major highways and the site is just 20 km to Alliston, 20 km to Shelburne, 44 km to Collingwood & 65 km to Brampton. The lot is zoned Commercial - please see attached list of uses from Township of Mulmur. Municipal water available. Buyer to be responsible for HST and all development charges. (id:60626)
Royal LePage Rcr Realty
395 Kingscourt Drive Unit# 5
Waterloo, Ontario
Charming Condo Townhouse in Desirable Waterloo! Welcome to this beautifully maintained 2-bedroom, 1.5-bathroom two-storey condo townhouse, perfectly situated in a sought-after Waterloo community. Whether you're a first-time buyer, savvy investor, or looking to downsize, this home offers the ideal blend of comfort, space, and value. Step inside to a spacious foyer leading to a bright and airy living room with updated high-grade flooring. The eat-in kitchen is perfect for casual dining, and the convenient main-floor powder room adds everyday ease. Enjoy direct access from the single attached garage—a must-have feature in any season. Upstairs, you'll find two generous bedrooms, including a primary suite with a walk-in closet, and a well-appointed 4-piece bathroom. The unfinished basement provides a blank canvas for your personal touch—whether a home office, gym, or additional living space. Major updates include: new water softener (2024), fenced backyard (2024) – private and perfect for entertaining, roof (2018), and furnace (2019). This home is move-in ready and offers excellent value in a growing area close to schools, parks, shopping, and transit. Don't miss your opportunity. (id:60626)
Mcintyre Real Estate Services Inc.
16 Concord Place Unit# 548
Grimsby, Ontario
This stunning 2-bedroom, 1-bathroom unit offers Jack-and-Jill access to a modern 3-piece bathroom and a beautifully designed kitchen in the desirable Grimsby Lake area. Step outside onto your private walk-out terrace, which leads to a peaceful common green space—ideal for relaxing and enjoying the outdoors. Just steps from Lake Ontario and less than a 5-minute walk to Grimsby on the Lake, this unit combines convenience with charm. The building offers exceptional amenities, including a party room with an oversized couch, a formal dining area that seats over 20 guests, and a fully equipped kitchen with wall-to-wall windows framing breathtaking lake views. Additional features include a theatre room, a gym, and an outdoor area complete with. (id:60626)
RE/MAX Escarpment Realty Inc.
204 Raglan Street S
Renfrew, Ontario
TWO buildings with ample parking - one commercial with 2 residential apartments; one residential with 2 apartment and large parking area. Plenty of opportunity with this expansive mixed-use property which features over 5000 square feet of finished space including approx. 1300 sq ft of retail (excluding basement storage space), and over 3500 sq ft among 4 residential rental units. Two structures are included with this sale - the commercial/residential located at 204 Raglan Street South, and a Residential Duplex at the back of the property with the address of 197/199 Argyle Street South. New roof on the commercial building in 2023; updated furnaces and hot water tanks throughout. Prime location in the busy downtown core of Renfrew. Floor plans available. 72 hours notice required for showings. 72 hours irrevocable mandatory on offers. (id:60626)
Exp Realty

