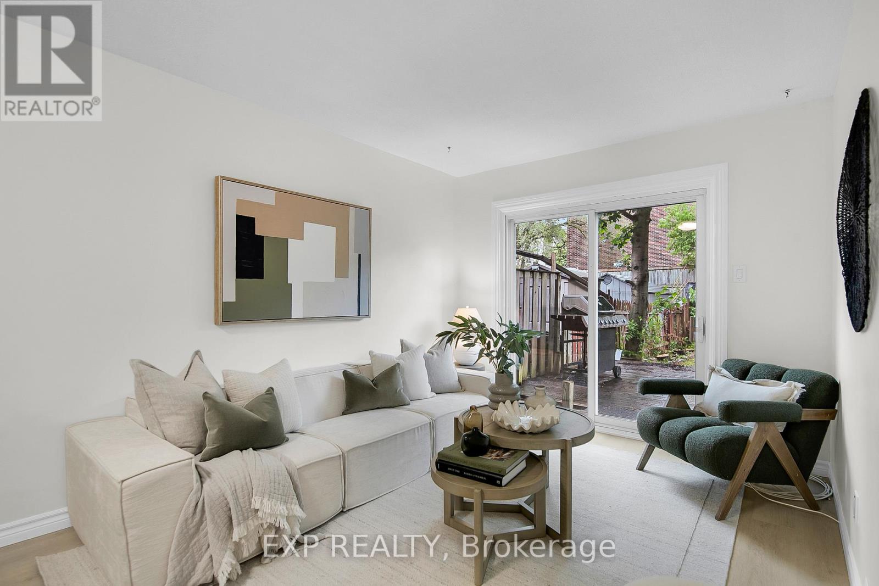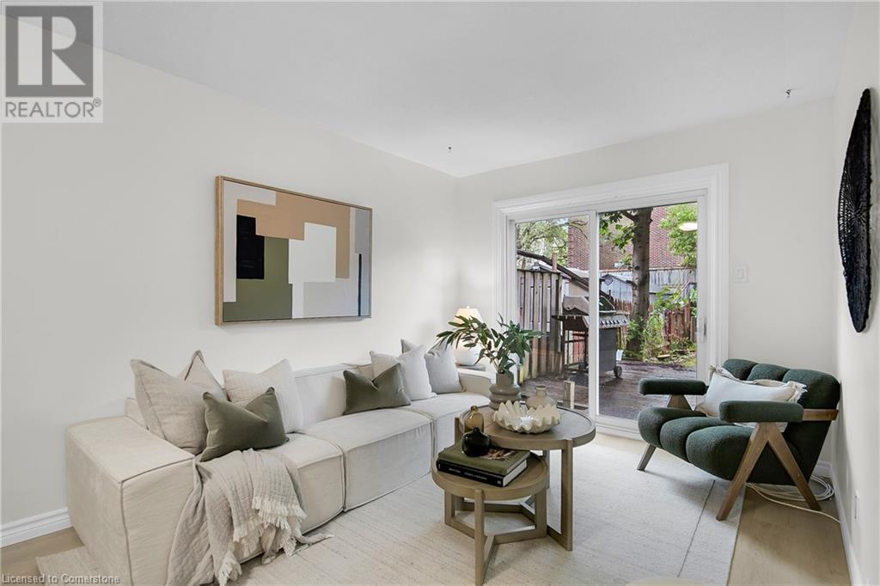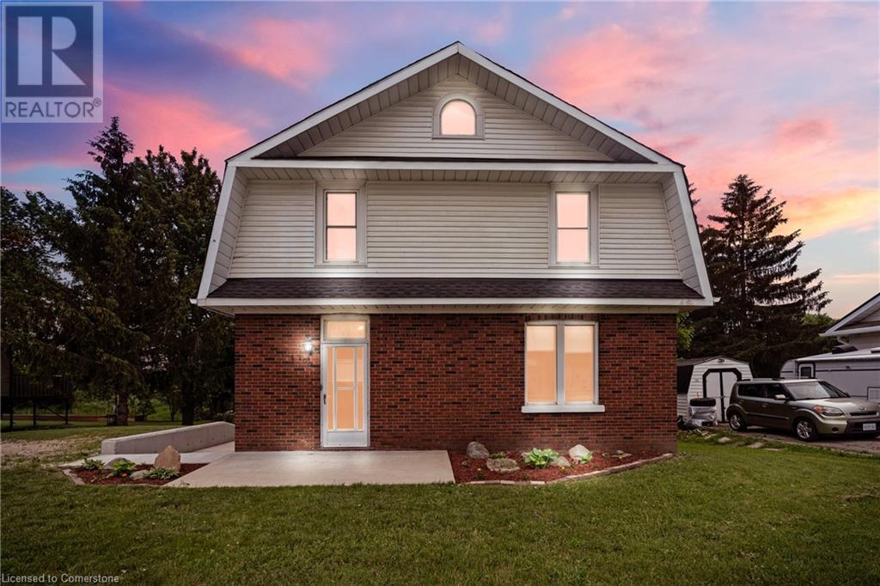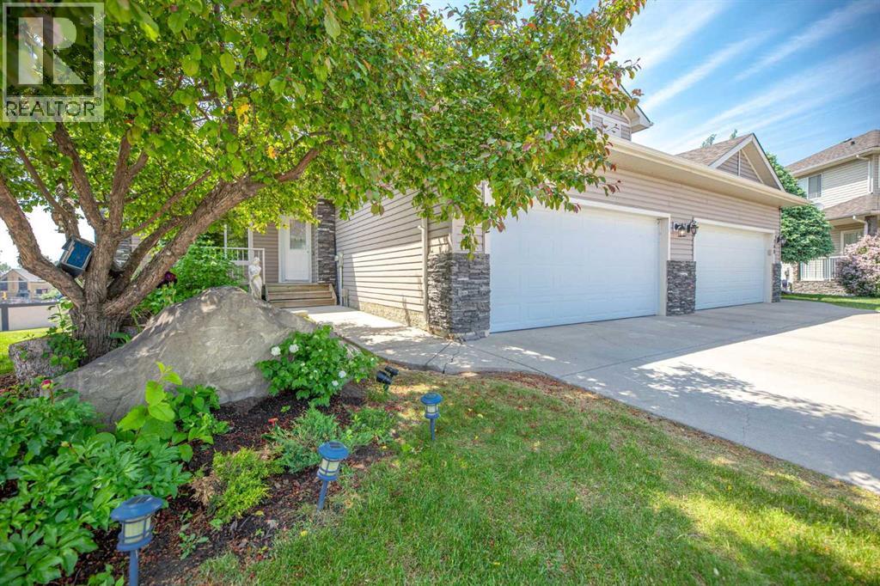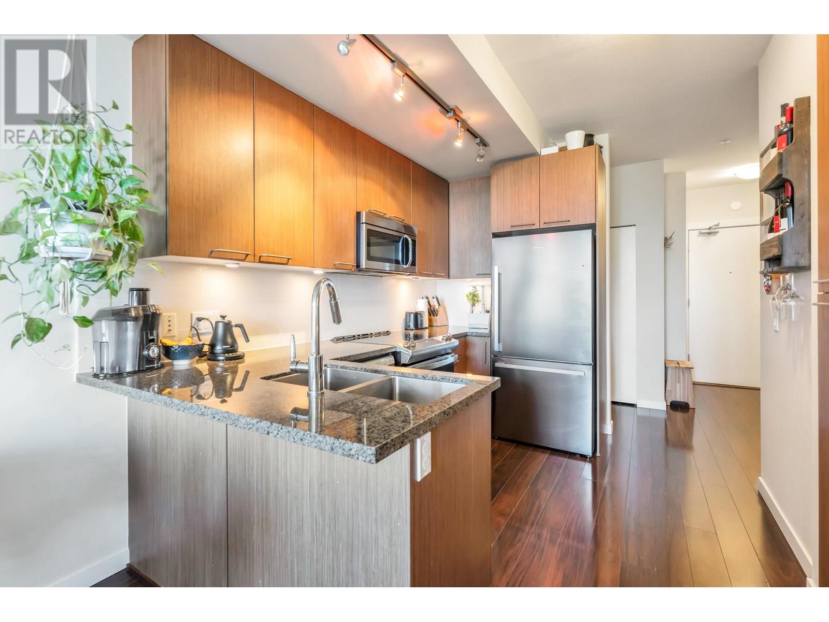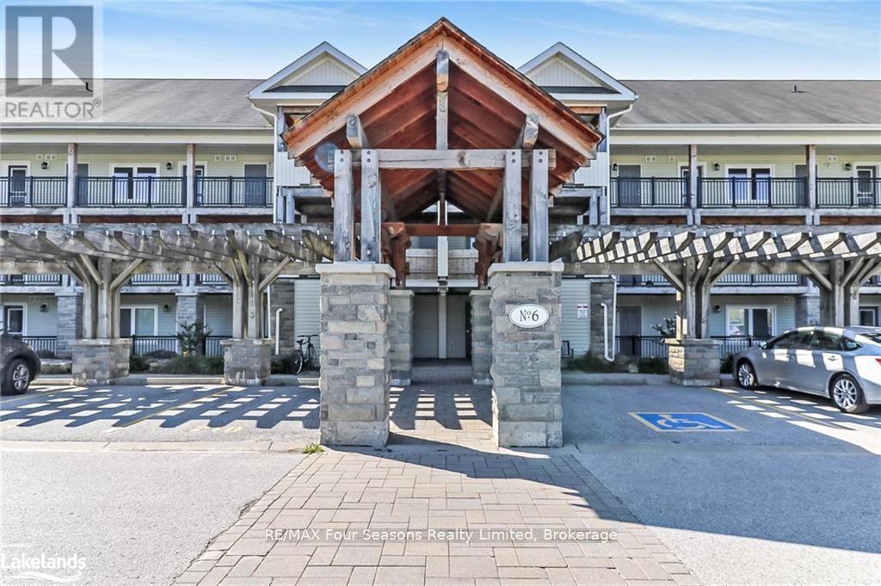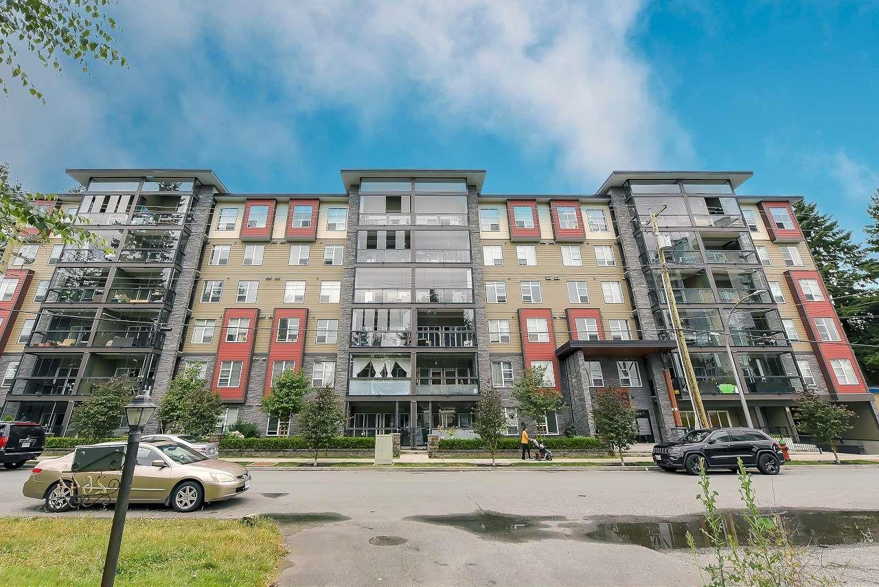60 Charles Best Place
Kitchener, Ontario
Welcome to 60 Charles Best Place, a beautifully renovated freehold townhome in a family-friendly neighbourhood. With four bedrooms, two bathrooms, and a bright, carpet-free interior, this home checks all the boxes for comfortable, low-maintenance living. The main level features luxury vinyl flooring throughout and a stylish kitchen with white cabinetry, quartz countertops, and plenty of prep space perfect for weeknight meals or weekend entertaining. Upstairs, youll find four spacious bedrooms with generous closets, plus a freshly updated full bathroom.Downstairs, the finished lower level offers bonus space for a home gym, media room, or play area whatever suits your lifestyle. Step outside toa fully fenced backyard with lots of room to play or relax, and enjoy the peace of mind that comes with a move-in-ready home in a well-established neighbourhood. With parks, schools, shopping, and expressway access all nearby, this is one you wont want to miss. (id:60626)
Exp Realty
60 Charles Best Place
Kitchener, Ontario
Welcome to 60 Charles Best Place, a beautifully renovated freehold townhome in a family-friendly neighbourhood. With four bedrooms, two bathrooms, and a bright, carpet-free interior, this home checks all the boxes for comfortable, low-maintenance living. The main level features luxury vinyl flooring throughout and a stylish kitchen with white cabinetry, quartz countertops, and plenty of prep space—perfect for weeknight meals or weekend entertaining. Upstairs, you’ll find four spacious bedrooms with generous closets, plus a freshly updated full bathroom. Downstairs, the finished lower level offers bonus space for a home gym, media room, or play area—whatever suits your lifestyle. Step outside to a fully fenced backyard with lots of room to play or relax, and enjoy the peace of mind that comes with a move-in-ready home in a well-established neighbourhood. With parks, schools, shopping, and expressway access all nearby, this is one you won’t want to miss. (id:60626)
Exp Realty
2813 44 Street S
Lethbridge, Alberta
Welcome to DISCOVERY in SOUTHBROOK – Lethbridge’s newest southside community. This beautiful home boast Stranville built quality inside and out. The large welcoming entrance opens up to a main floor great room living space filled with bright natural sunshine in the many featured windows and vaulted ceilings. The custom kitchen is a cook’s dream with full panel faced appliance package all around lending a stunning look to the quality quartz and tiles, a large eating bar island, a full wall of built in pantry cabinets and high-end built-in appliances all around. The living space and open dining both offer plenty of room for your relaxing family and to entertain your guests in style. This great space has the added bonus of a large stunning custom-built sunroom through the patio doors for that extra space bathed in sunshine year-round. With two large bedrooms and a full bathroom on the main, the primary suite enjoys its own space a few steps up complete with a large walk-in closet and a beautiful ensuite. The unfinished basement, with bathroom rough in, await your own design to finish up your family’s custom space in this beautiful home. A fully finished out double garage with plenty of space, and driveway parking in front of the attached garage – but also the back ally access with a double-gated rear fence will easily take in your family’s RV for year-round storage. The Southbrook community has a beautiful lake area with pathways, and best of all it already has its new elementary school on huge park/playground space including a soccer pitch, baseball diamond and basketball court for all to enjoy. Don’t miss out on the opportunity to move in for summer and relax in your already finished beautiful landscaped and fenced yard – nothing to do but enjoy the sunshine! (id:60626)
Cir Realty
200 Elora Street S
Harriston, Ontario
Step into this warm and inviting 4-bedroom, 1.5-bath, 2-storey home in the heart of Harriston, where timeless charm meets modern comfort. Imagine summer evenings entertaining friends on the spacious 82x132 lot, kids playing in the yard, or sipping your morning coffee on the new concrete patio. Inside, the home has been tastefully updated with a full interior repaint, brand new roof and eavestroughs, and beautifully renovated bathrooms - all done in 2023, so you can move right in with peace of mind. Located close to schools, the hospital, scenic walking trails, and all of Harristons local amenities, everything you need is just minutes away. Harriston is a welcoming small town with a strong sense of community, great local shops, and events year-round, perfect for families and anyone looking for a quieter lifestyle. Plus, you're only an hour from Waterloo, Kitchener, and Guelph, making commuting easy. Whether you're a first-time buyer or growing your family, this home offers space, comfort, and a place to truly call your own. (id:60626)
Exp Realty
203 1725 Cedar Hill Cross Rd E
Saanich, British Columbia
Location Location.....This 1200+ sq ft Condo offers everything you could need just minutes to UVic and some of the best shops and restaurants along the Shelbourne Corridor. Two Bedrooms with a full Master ensuite. The kitchen is oversized with loads of storage. Newer Appliances, a Breakfast Bar and one of two balconies make this the kitchen of your dreams. The open concept Living/Dining with wood-burning fireplace also has a spacious office/den overlooking the second private enclosed balcony. In-Suite laundry with room for storage and a 5 year new Washer and Dryer. Carpets were recently professionally cleaned. The building has recently completed a 2 year remediation project including new exteriors, windows and landscaping. This condo sparkles with Pride of Ownership. This won't last long, book your showing today. (id:60626)
Day Team Realty Ltd
152 Cove Rise
Chestermere, Alberta
Life's better at the lake! Welcome home to this beautifully renovated duplex offering exceptional value in one of Chestermere’s most desirable communities. With over 2,400 sq. ft. of stylish living space, including a fully finished walkout basement opening onto a spacious pie-shaped backyard, this home combines elegance and functionality. Enjoy stunning mountain and lake views from your downstairs patio or the private balcony connected to the luxurious primary suite, complete with a jetted soaker tub, oversized shower, and redesigned walk-in closet (2024). The chef-inspired kitchen features updated appliances and lighting (2022), ample cabinetry, and abundant counter space. Entertain guests effortlessly in two inviting dining areas, or elevate your remote work experience by using one as a bright and spacious home office. The main floor impresses with 14-foot ceilings, a feature fireplace, custom built-in shelving, and refinished original hardwood, with luxury vinyl plank flooring throughout the lower level (2022). A maintenance-free yard and double garage (new door 2022) provide a convenient lock-and-leave lifestyle ideal for snowbirds or busy professionals. Family and guests have their own retreat downstairs with two bedrooms, a games room featuring another fireplace, pool table, and wet bar, 4pc bath, and additional laundry and storage where you will find a newer furnace that was isntalled in 2022. Steps away from Chestermere’s beaches, parks, shops, schools, and amenities, and conveniently located just 15 minutes to East Hills Shopping Centre and 30 minutes to downtown Calgary, this property offers affordable lakeside living at its finest. (id:60626)
Royal LePage Benchmark
305 2008 E 54th Avenue
Vancouver, British Columbia
Cedar 54; a distinctive architectural style & level of quality you'll be proud to call Home. Over 700 square ft of spacious living boasting a home office/den as well as an enclosed heated solarium room for year round usage. 9' ceilings, bright windows, modern flair & Westcoast color scheme. Large, corner parking space at the entry door. Cozy yet roomy! Situated in a cultural, artistic & entertainment district with a wide range of activities, eateries, shops & entertainment. Transit options are made easy from this central location with YVR, the City Metropolis, parks, rec & golfing in close proximity. This community blends modern design with traditional neighborhood charm. Exceptionally maintained. (id:60626)
RE/MAX All Points Realty
308 - 6 Brandy Lane Drive
Collingwood, Ontario
Perfect as a weekend retreat or permanent home in the desirable Wyldewood development! Beautifully designed 3 bedroom, 2 bathroom end unit with open concept kitchen/dining/living area, central air, gas fireplace and two balconies. Features include primary bedroom with walk-in closet and ensuite. In-suite laundry. Well equipped kitchen with stainless steel appliances, pendant lights, granite island and counters. Large windows throughout provide plenty of natural light. Entertain guests with views of mountain and mature forest from large covered balcony, as well an additional balcony just off kitchen with gas hook-up, perfect for barbequing! Enjoy the convenience of a deeded parking space located at front entrance with elevator to third floor and ample visitor parking. Large exclusive storage locker beside front door of unit is a perfect space for all of your outdoor sporting and seasonal equipment. Enjoy the all-year-round heated outdoor swimming pool! Central location close to extensive hiking, walking and biking trails, Georgian Bay, the Village at Blue, golf, skiing and shopping, the list goes on. Brandy Lane is a popular community with four seasons activities at its doorstep! You are not just buying a home, you are buying a lifestyle! (id:60626)
RE/MAX Four Seasons Realty Limited
352245 194 Avenue W
Rural Foothills County, Alberta
Excellent opportunity for builders or clients looking to build a custom home in one of the area's most desirable rural communities. This lot has over 4 acres of space and offers a gently sloped site backing onto a small lake, with mature trees providing natural privacy and scenic views. Power, natural gas, and treated piped water are available at the lot line, streamlining the development process. Located just 10 minutes south of Bragg Creek and 40 minutes to Calgary. Bring your own builder and start planning. If you've been waiting for the right land to come along, this is it! (id:60626)
Coldwell Banker Mountain Central
309 2649 James Street
Abbotsford, British Columbia
Saturday - By Appointment Sunday - 2:00 - 4:00 PM (id:60626)
Royal LePage Global Force Realty
#1006 9720 106 St Nw
Edmonton, Alberta
Symphony Tower, where urban luxury living meets breathtaking unobstructed river valley & Legislature views. This 10th flr 1155sf 2-bed, 2-bath condo comes with TWO TITLED PARKING STALLS. Every detail carefully curated to ensure your utmost comfort & style. Floor-to-ceiling windows flood each room with natural light, framing panoramic south views. Indulge in the spacious open layout, perfect for entertaining or unwinding in the tranquility of your home. High-end finishes & premium appliances adorn the gourmet kitchen. Relax & rejuvenate in the ambiance of the primary bedroom with 5-piece ensuite & ample closet space. Step out onto your 2 private balconies to savor morning coffee with Edmonton’s river valley as your backdrop. The second bedroom with a built-in murphy bed/office setup. Lounge in the common area patio space, stay active in the fitness center, & host in the social room. Located near shopping, dining & entertainment options, this is the perfect blend of downtown living with great views. (id:60626)
RE/MAX River City
67 Oakmont Drive
Loyalist, Ontario
Great Opportunity For First Time Home Buyers Or Investors! Under 1 year Old Semi-Detached Home Featuring 3 Bedrooms, 2.5 Bathrooms & 9 Ft., Ceilings. This Lovely Home Comes With A Bonus Den Which Can Be Used As A Home Office Or Reading Room. The Main Floor Boasts Luxurious Hardwood Flooring With Vast Windows For Ample Amount Of Natural Sunlight. The Kitchen Is Equipped With S/S Appliances, Ceramic Tiles & Tons Of Cupboard Space. Enjoy Convenient Access To The Backyard From The Dining Room With A Nice Deck & View Of The Lake Where You Can Enjoy Your Morning Coffee. Making Your Way Upstairs You Will Find Cozy Carpet Throughout. The Commodious Primary Bedroom Features A Huge Walk In Closet & 3 Piece Ensuite With A Tiled Walk In Shower. The Basement Is Great For Storage & Has Potential For In Law Suite. This Home Is Located In Aura Bath & Is Close To The Loyalist Golf Course, Schools, Parks, School Bus Route, Gas Stations, Banks & Only 15 Min Drive To Kingston & Napanee. (id:60626)
Homelife/miracle Realty Ltd

