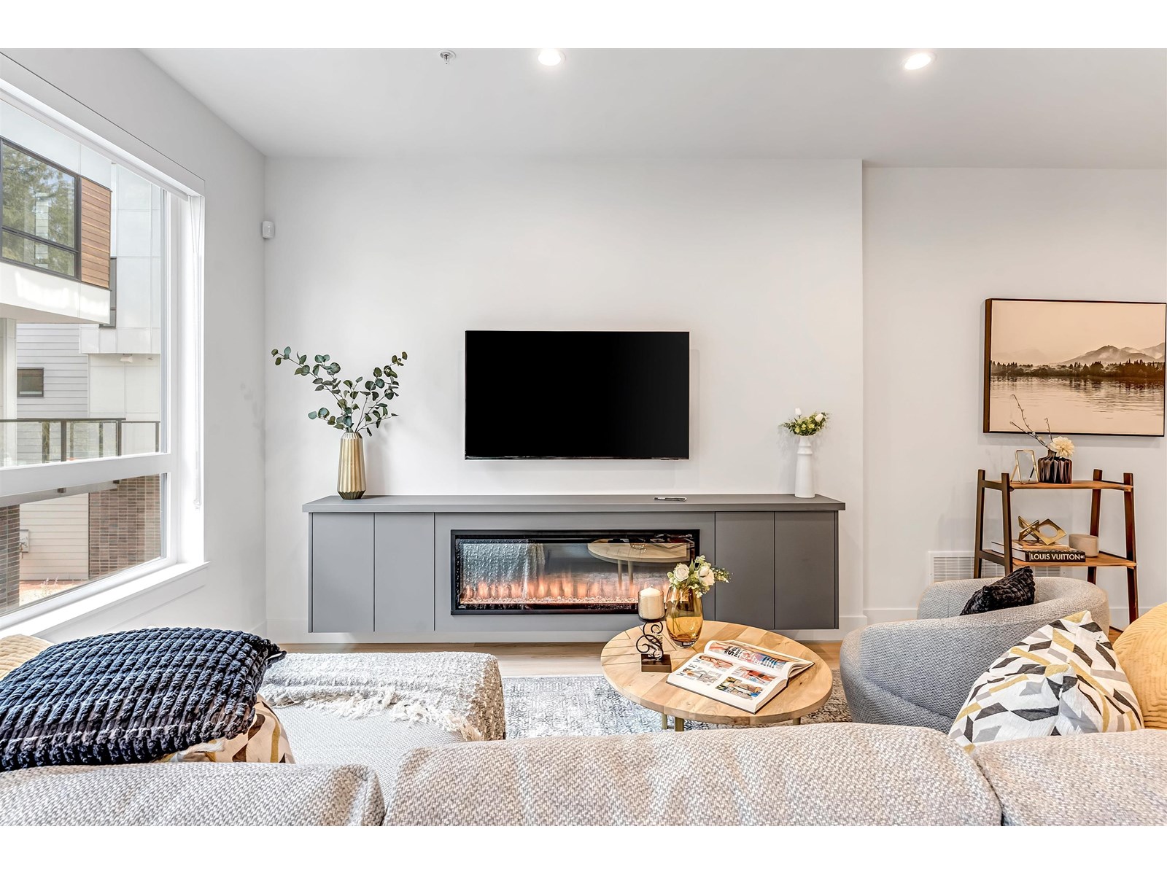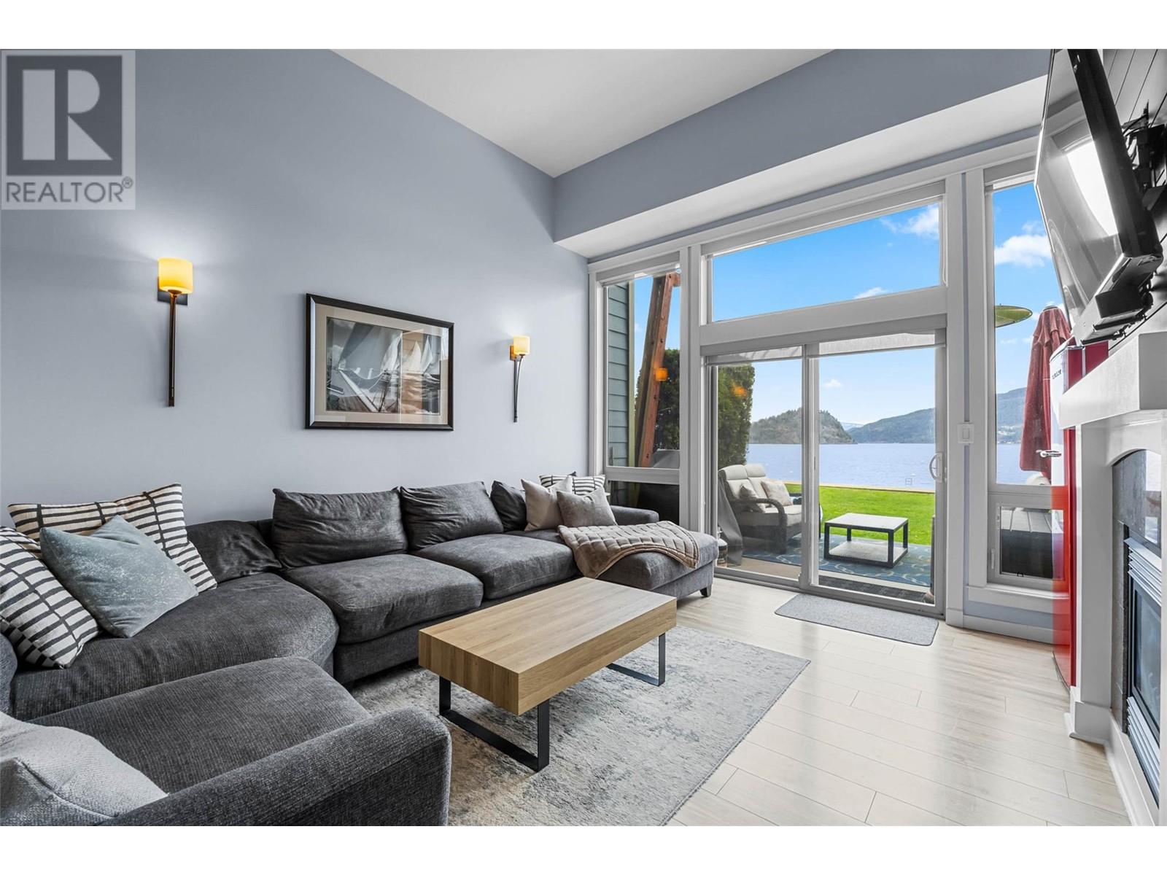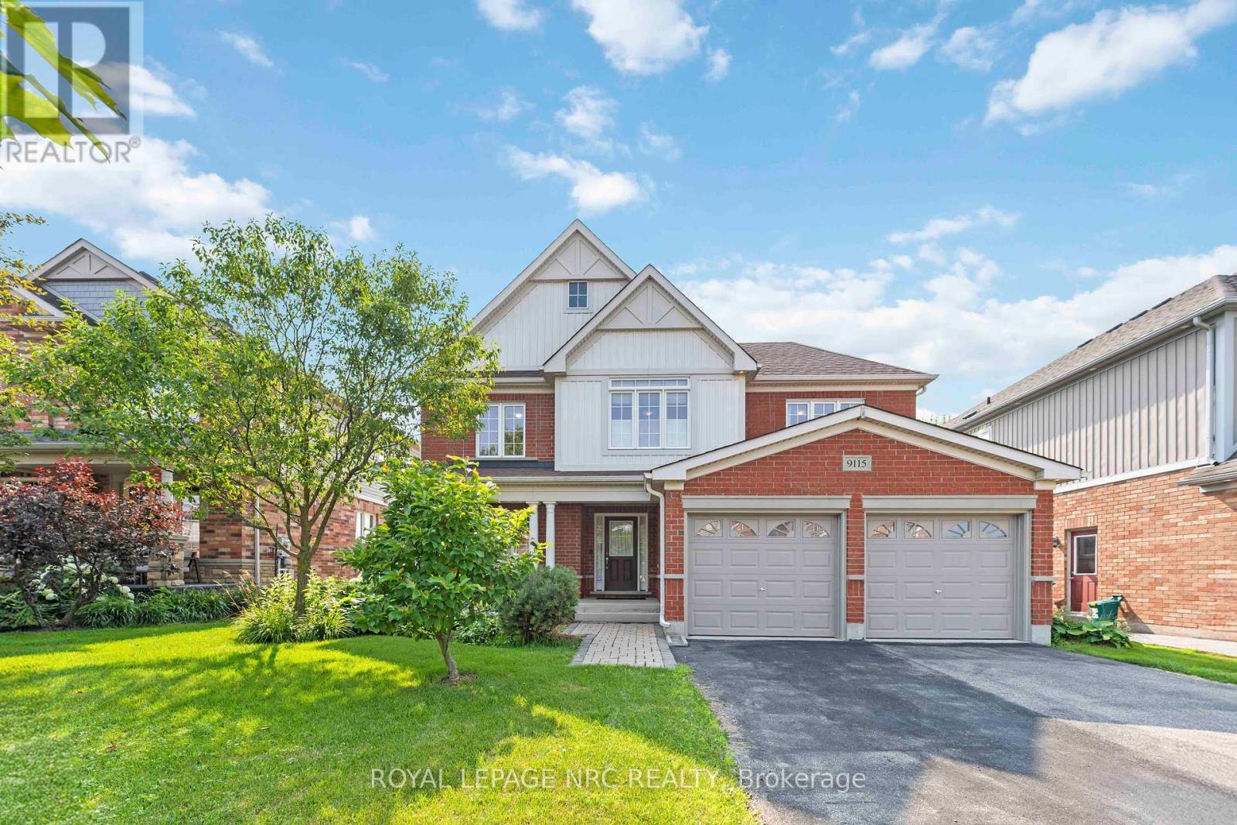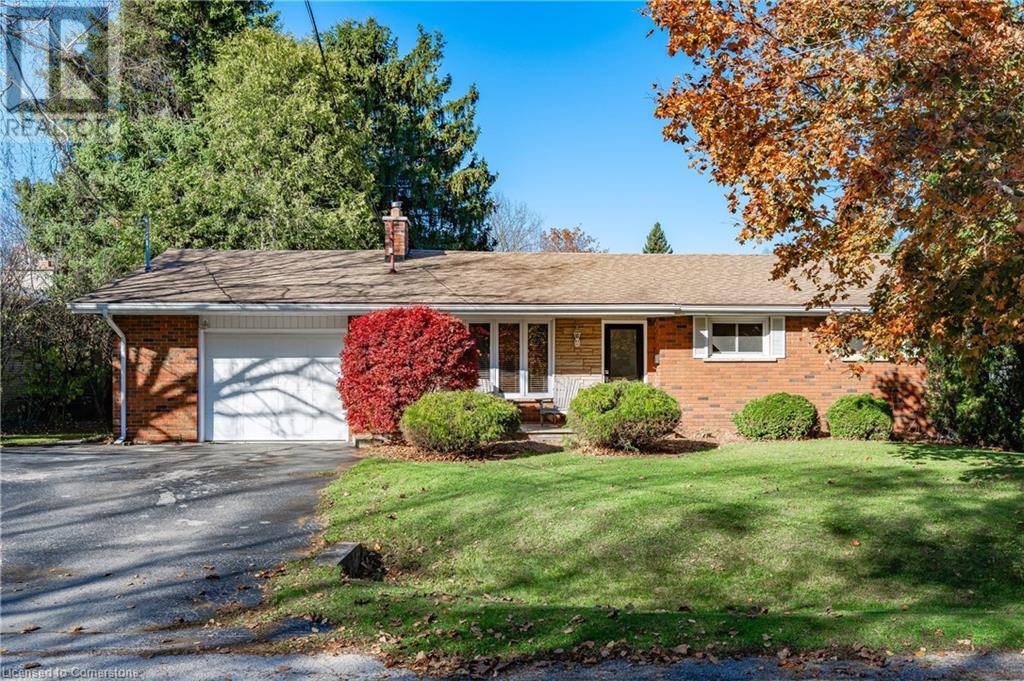192 Grand River Avenue
Brantford, Ontario
COMPLETELY UNIQE AND MASSIVE MULTI GENERATIONAL 2 STOREY HOME! This one must be seen to be appreciated. Built in 2008 on a private lot in Holmedale backing onto the Brantford trail system and the Grand River. It boasts an impressive 3472 square feet of above grade finished living space with essentially two separate homes under one roof. Perfect for large families and private living it offers 5 bedrooms, 4 bathrooms and 2 fully equipt kitchens. All finished in modern decor and move in ready! The main level consists of a open concept kitchen w/all stainless steel appliances, a large living/dining rm with large windows across the back and new garden doors to a deck and expansive backyard. The principle bedroom is large with a walk in closet, 4 piece ensuite and walk out to deck. The primary 4 pc bathroom offers a corner soaker tub and walk in shower. 2nd bedroom and potential for a 3rd on this floor as the mechanical/storage rm is large. The upper level can be accessed from the main floor or from a separate entrance outside to accommodate private living. Upstairs you will find an almost identical layout with the great room having Vaulted ceilings. Again the principle bdrm on this lvl offers an ensuite and walk-in closet with a garden door walk out to the deck overlooking the trails and river beyond. Both levels have their own laundry closets. There is a full basement that is a little over 5 feet in height and perfect for extra storage space. This home is not on the street, there is a private driveway that leads to the home which is tucked back on an exclusive lot. There is parking for atleast 5 vehicles! Great Brantford location close to the historic district, walking trails, shopping, schools and parks! (id:60626)
RE/MAX Twin City Realty Inc
78 6588 Barnard Drive
Richmond, British Columbia
Welcome to The Camberley by Polygon, a highly sought-after townhouse community in prestigious Terra Nova. This well-maintained 3-level home features 2 spacious bedrooms + a versatile flex room that can serve as an office, guest room, or media space. The functional layout offers an open-concept main floor with 9ft ceilings, a bright living and dining area, and a well-appointed kitchen. Enjoy abundant natural light from large windows and a private outdoor space perfect for relaxation. Residents benefit from top-tier amenities, including a clubhouse, gym, hot tub, and outdoor pool. Conveniently located near Terra Nova Village, top-rated schools (Spul'u'Kwuks Elementary & JN Burnett Secondary), parks, golf courses, and scenic walking trails along the Fraser River. Easy access to Richmond City (id:60626)
Laboutique Realty
1619 47 Street Sw
Calgary, Alberta
OPEN HOUSE Sunday, July 6, 1-3pm... ONE of a KIND!!!! LOADS of Room!!! Discover this stunning family home nestled on a tranquil street in Westgate. This immaculate four-level residence has been meticulously maintained, offering an ideal blend of comfort and style. Gorgeous perennial gardens and established mature trees in both front and back yard. Side yard features a Vegetable garden in full sun with rain barrels. Step into your dream kitchen, complete with a gas stove, a new microwave, and a generous window that beautifully frames your serene backyard. With four spacious bedrooms—two upstairs and two downstairs—this home effortlessly accommodates families of all sizes. The property features two full bathrooms with heated floors, one on the upper level, one on the lower level, ensuring convenience and privacy for everyone.Enjoy the warmth of the expansive L-shaped living and dining room, where a cozy gas fireplace creates a welcoming atmosphere perfect for gatherings. The main level showcases elegant hardwood and slate floors, offering both sophistication and practicality.Storage is a breeze with loads of closets and a storage crawl space, and with oversized vinyl windows flooding the home with natural light. Recent upgrades include a high-efficiency furnace (2022), a newer hot water tank, air conditioning, a water softener, and a drinking water filter, ensuring your comfort year-round. Natural gas line for backyard Bar B Q. Square footage listed is main and upper level...additional finished square footage on levels 3 and 4. Sidesplits offer loads of useable living space. A single-car garage, complemented by a covered carport, provides plenty of parking. The backyard is a gardener's paradise, featuring beautiful perennial gardens and a side yard vegetable garden. Plus, you'll find two sheds for additional storage needs.This exceptional property offers quick access to downtown and Stoney Trail, along with proximity to shopping, schools, LRT, and parks. Don’t miss your chance to call this remarkable home yours! Act quickly—Don't miss out on this GEM! (id:60626)
Royal LePage Benchmark
11 5400 Patterson Avenue
Burnaby, British Columbia
Spacious 2-Bed + Flex, 3-Bath Corner TH in Prime Metrotown Location: Bright & spacious 3-level corner-unit TH with 2 beds, 3 baths, & large flex room on lower lvl, rec room, or storage. Direct access to secure underground pkg in sought-after Central Park-Metrotown area. Primary bed with vaulted ceilings & living rm both overlook peaceful George McLean Park. Enjoy park views from the living rm or relax in the private, south-facing yard. Large kitchen is tucked away-great for those preferring separation from living space. Big windows bring in natural light & greenery views. Repiping done in 2015. Close to all the school levels, bus, Patterson SkyTrain, Central Park, Metrotown Mall, Stadium & Bonsor Rec Centre-offering top convenience in a vibrant area. Open house Sunday July 20th 2-4pm. (id:60626)
RE/MAX City Realty
360 Doak Lane
Newmarket, Ontario
Elegant Executive Townhome with Professionally Landscaped Backyard! This beautifully upgraded home features an open-concept layout with hardwood flooring throughout the main and second floors. The gourmet kitchen boasts granite countertops, a breakfast bar, pantry, and stainless steel appliances. A stunning oak staircase leads to the upper level, where you'll find a spacious primary bedroom complete with a 3-piece ensuite and walk-in closet, along with two additional generously sized bedrooms. The fully finished basement offers even more space. Walk out to a fully fenced backyard perfect for outdoor gatherings. Thousands spent on premium upgrades, both inside and out! Upgraded Water softener & Reverse Osmosis system. POTL Fee ($134.93 per month) includes Private Rd/Bridge Maintenance, Leaves & Snow (id:60626)
Coldwell Banker 2m Realty
23 7946 204 Street
Langley, British Columbia
No matter what your lifestyle, the perfect home awaits you at Park Avenue by Apcon Group, Langley's newest townhome community that consists of 32 townhomes. Feel the buzz of nearby amenities while still enjoying the peace of lush green spaces. Blending modern style with timeless touches, and incredible rooftop patios for every home, we welcome you to a home to call your own. This 1,581 sqft. 3 bed home features a spacious layout with generous 9' ceilings, Fisher + Paykel stainless steel appliances, durable wide plank flooring in the kitchen and living area, tranquil spa like bathrooms, ample storage and expansive oversized windows that provide natural light. This home also features a side by side double car garage. Contact for more information! (id:60626)
Century 21 Coastal Realty Ltd.
Angell
323 Orr Street
Stratford, Ontario
Welcome to this beautifully crafted, brand-new 3-bedroom bungalow, built by Summit Peak Homes, that combines style, comfort, and functionality. From the moment you step inside, you'll be impressed by the porcelain floors and the striking feature wall with a bench in the front foyer, a perfect introduction to the thoughtful details found throughout the home. The open-concept layout features rich hardwood flooring and a warm, inviting great room with an elegant electric fireplace. The modern kitchen is a chef's dream, complete with a spacious pantry, stylish cabinetry, and ample prep space. The primary suite is a true retreat, boasting a fabulous 5-piece en-suite with porcelain floors, a double vanity, a soaking tub, and a glass shower. Two additional bedrooms and another 4-piece bathroom offer flexibility for family, guests, or a home office. This spacious, unfinished basement offers a blank canvas with endless possibilities. With direct access from the garage, it's already equipped with rough-ins for a second laundry area, a kitchen, and your choice of a 3 or 4-piece bathroom. Large egress windows provide ample natural light and meet safety requirements for future bedrooms. Whether you're looking to create additional living space, an in-law suite or a multi-generational setup, the groundwork is already in place to bring your vision to life. Enjoy outdoor living on the covered deck, ideal for morning coffee or evening entertaining. A double attached garage adds convenience and extra storage space. This is single-level living at its finest, move-in ready and waiting for you to call it home! (id:60626)
Sutton Group - First Choice Realty Ltd.
1134 Pine Grove Road Unit# 2
Scotch Creek, British Columbia
For your Shuswap getaway! This lovely townhouse in Shuswap Lake Resort offers stunning views of the lake and Copper Island, making it the ideal investment opportunity in the ultimate vacation destination. The main floor is designed for effortless entertainment, with a well-appointed kitchen, dining area, sunken living room stepping out to a patio, 2pc bathroom, storage closet, and stairs down to a large storage space. On the second level, the spacious primary bedroom features a private balcony with breathtaking views of Copper Island and a 4pc ensuite bathroom, office area, 3pc bathroom, and guest bedroom. The top floor has a loft used as the third bedroom with skylights to allow for plenty of natural light, & a large balcony overlooking the beach. The furnishings and decor were thoughtfully chosen for the space, with many items included so that you can move-in & enjoy your first summer in the Shuswap. Perfectly situated to maximize the views, this townhouse has an ideal location within the resort, with a close proximity to the lake for swimming and fun with your family, but on the far side of the complex from the Provincial Park for tranquility and relaxation. The common property is beautifully maintained and includes access to the beach, a pool, hot tub, beach volleyball court, day-use dock + buoy when available (24 total), shared storage, and more. Located only a short distance from local marinas, restaurants, the Shuswap Lake Provincial Park, shopping, & golf courses! (id:60626)
Sotheby's International Realty Canada
15 Miller Drive
Hamilton, Ontario
15 Miller Drive Move-In Ready with Exceptional Redevelopment PotentialWelcome to 15 Miller Drive, a rare opportunity offering the best of both worlds a charming, livable home on an expansive lot, ideal forthose seeking immediate comfort or a future custom build.Nestled in a quiet, family-friendly neighborhood, this well-maintained residence features functional living space with updated essentials,making it perfectly suited for end-users, investors, or those planning a phased redevelopment. Whether youre looking to settle in now or leaseit out while designing your dream home, the property offers immediate utility and long-term upside.The true value lies in the generous lot size, offering exceptional frontage and depth a prime canvas for a tear-down and custom new build ina highly desirable location surrounded by luxury infill homes and ongoing development.Whether you're looking for a comfortable home today or planning your future build, 15 Miller Drive is a strategic purchase with multiplepaths to upside. (id:60626)
Sotheby's International Realty Canada
33348 Wren Crescent
Abbotsford, British Columbia
OPEN HOUSE SAT JUNE 14 FROM 1-3PM . Tucked away in a desirable Central Abbotsford neighborhood, this nearly 2,000 sq. ft. home offers the perfect blend of modern updates and peaceful living. With 4 bedrooms and 3 bathrooms, this property sits on a spacious 6,874+ sq. ft. lot, featuring a private, tranquil backyard. The backyard has artificial grass for a low maintenance and gorgeous lawn year round! Upgrades over the years include a beautifully updated kitchen, main bathroom updated, roof, flooring and more. Not to mention, this home has AIR CONDITIONING, a high-efficiency furnace, and a tankless water heater. Come and see all that this home has to offer! (id:60626)
Royal LePage - Wolstencroft
9115 Kudlac Street
Niagara Falls, Ontario
Exquisite Former Model Home in One of the Regions Most Sought-After Communities! Step into luxury with this stunning detached home crafted by award winning Great Gulf, originally designed as a model home to showcase upgrades, craftsmanship and thoughtful design. Nestled in a highly sought-after neighborhood, this home offers 2310 sq. ft. of sophisticated living space and sits proudly on a generously sized lot. It features 3 spacious bedrooms + versatile den (perfect as a 4th bedroom, home office, or studio), 2.5 beautifully appointed bathrooms. The family room is a cozy retreat, boasting soaring cathedral ceiling with an open to above feature, complete with built-in bookshelves and a beautiful gas fireplace. Skylights throughout infuse the space with natural light, creating a warm and inviting atmosphere. The open concept living & dining area ideal for entertaining, numerous pot lights throughout home and stylish finishes throughout. The large backyard with covered rear deck, offering privacy and room to grow. Architectural finesse is evident throughout, with solar tubes in his and hers walk-in closets and second floor bathroom, fill the home with natural light and charm. Recent updates include a new heat pump (2024) and newer garage doors. The property also features a sprinkler system and an unspoiled basement awaiting your personal touch. From the moment you enter, you'll appreciate the attention to detail, finishes, and the sense of warmth that defines this home. Whether you're hosting guests or relaxing with loved ones, every space has been crafted for both comfort and style. Located in the heart of a vibrant community, this home is close to schools, parks, shopping, and more offering more than just a home, its a lifestyle opportunity. Don't miss your chance to own this one-of-a-kind gem. Schedule your private showing today! (id:60626)
Royal LePage NRC Realty
375 Clarendon Drive
Ancaster, Ontario
Beautiful 3-bedroom bungalow situated in the heart of Ancaster in the highly sought after mature family friendly neighbourhood of 'Maywood'. Just a short stroll to the historic 'Ancaster Village' with numerous shops, restaurants, pubs, Ancaster Memorial Arts Centre & more. There is street access to the popular Radial Right of Way Hiking Trail to explore and take you to nearby parks. Tiffany Falls & Dundas Valley Conservation areas with numerous hiking trails, Hamilton Golf and Country Club, Meadowlands Power Centre Shopping & more are all nearby. Additional features of this lovely home include a large 75 x 100 ft private treed lot, a finished lower level with 3-piece bath, original hardwood floors throughout the main level, L-shaped living/dining room with gas fireplace, attached garage, separate entrance to the basement from the garage, rear deck great for entertaining in your 'Muskoka' like backyard. (id:60626)
RE/MAX Escarpment Realty Inc.














