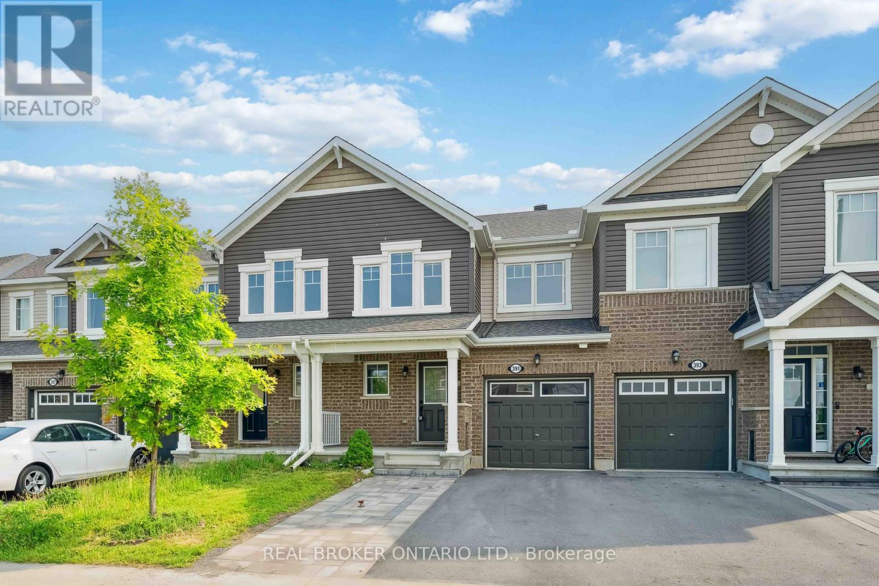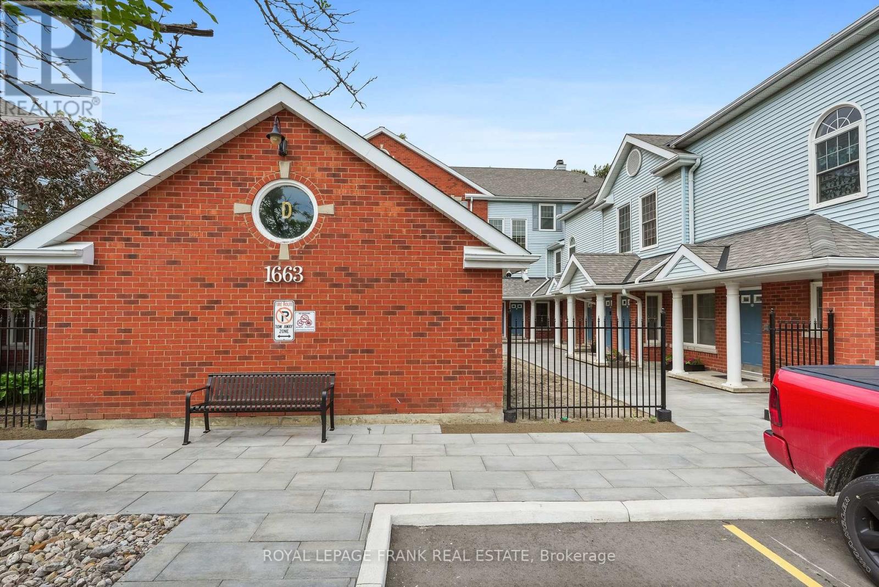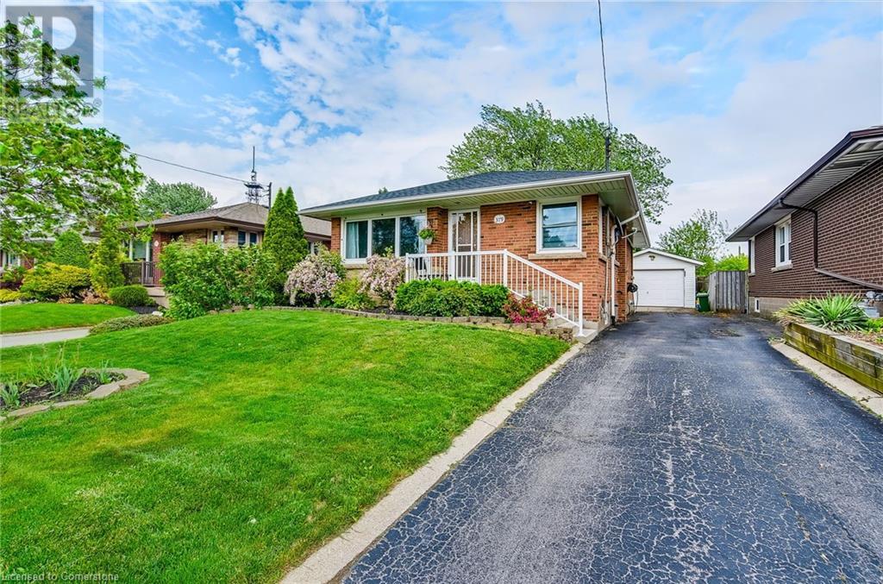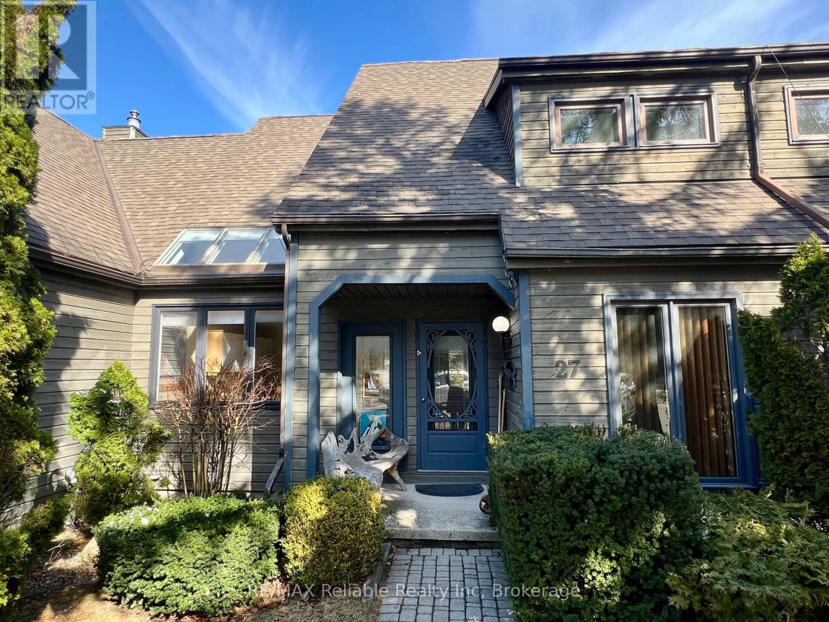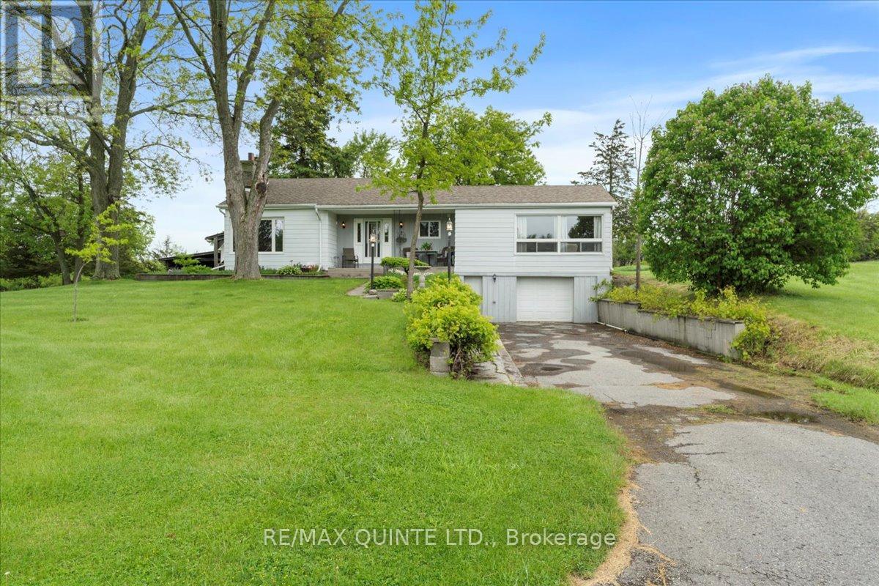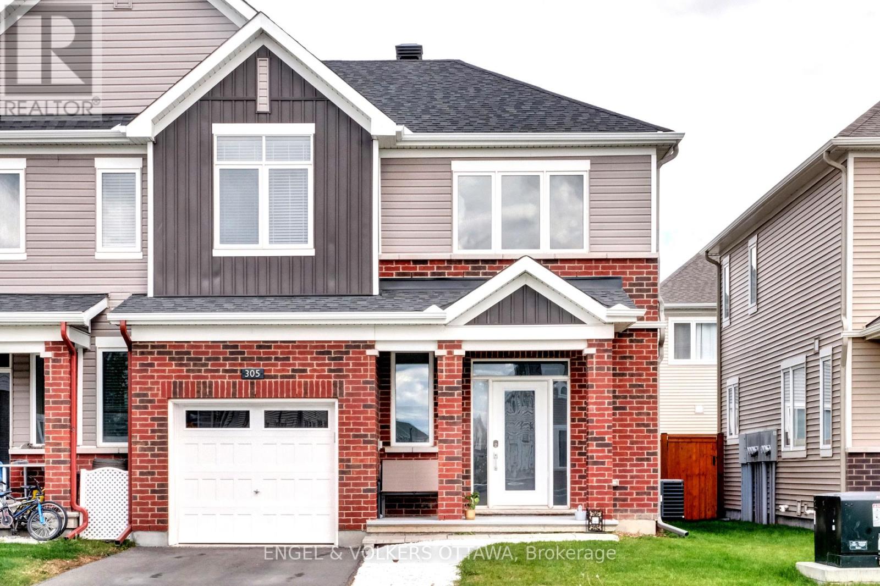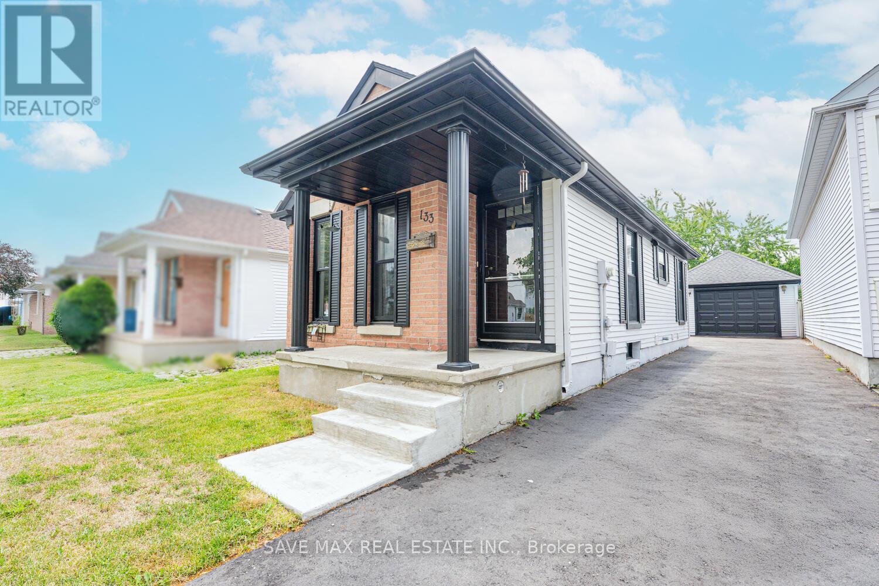8 Shannon Street
Brantford, Ontario
Welcome Home! This spacious detached bungalow boasts 3+1 bedrooms and 2 bathrooms with a beautiful backyard and is located in a quiet, family-friendly neighbourhood of West Brant. Move-in ready, with many updates to offer peace of mind. You will be greeted with a lovely front entrance into the main floor which features a bright open-concept living room and dining room, then sections off into the living quarters offering 3 bedrooms and a full bathroom. The large eat-in kitchen is bright with ample cupboard and cook prep space and has patio doors looking out with easy access to the backyard patio and pool. Downstairs includes an updated rec room with notable features such as a bar that could also function as a workspace area which flows nicely into a game area that currently hosts a pool table and seating area complete with stone feature wall and lighted display spaces. Also included in the lower level is a fourth bedroom, second bathroom, and a generously sized utility/laundry space with updated furnace and tankless water softener (both owned). The stunning fully fenced backyard is complete with hardscaping, large patio area and a heated salt water pool. There is also hydro available around the property and a great outdoor hangout/storage space. Inside and out, there is plenty of room for hosting family and friends and lots of areas to enjoy. The attached garage with inside and outside entry offers added convenience as well. Major recent upgrades include: A/C, Furnace, Metal Roof and Heated Pool. Nearby to local amenities including many schools, recreational facilities, parks, library, arena, restaurants, and more. Whether you're a first-time buyer, growing family, or downsizing, this property checks all the boxes. (id:60626)
RE/MAX Twin City Realty Inc.
391 Rouncey Road
Ottawa, Ontario
*Open House This Sunday!* Move-In Ready 3-Bedroom Freehold Townhome in Kanata. Perfect for Families and First-Time Buyers! Welcome to 391 Rouncey Road, a stunning and well-maintained 3-bedroom, 3-bathroom freehold townhome for sale in Kanata, located in the desirable Emerald Meadows / Trailwest community. With over 1,880 sq ft of finished living space (including a finished basement), this beautiful property is the perfect opportunity for families looking to buy a home in Kanata or couples entering the real estate market. This two-storey townhome features a bright and functional layout with hardwood flooring throughout the main level, pot lights, and large windows that flood the home with natural light. The kitchen offers gas stove, beautiful premium stainless steel appliances, kitchen pantry, quartz countertops, modern finishes, and an open-concept design that flows seamlessly into the dining and living areas - ideal for entertaining and family gatherings. Upstairs, you'll find three spacious bedrooms, including a well-appointed primary suite, a convenient second-floor laundry room, and a dedicated computer alcove perfect for working from home or homework space. There are two full bathrooms on the second floor, plus a powder room on the main level. The finished basement provides additional living space, perfect for a playroom, home office, or media area. Additional features include fresh paint throughout, walk-in shower and a beautiful soaker tub, rough-in for 3 pc bathroom in basement and an interlocked driveway that comfortably fits two cars along with an attached garage. Located on a family friend neighbourhood, this property is close to top-rated schools, parks, transit, and all the essential amenities that make Kanata one of Ottawas most popular neighbourhoods for families.If you're searching for a townhome in Kanata, a home in Emerald Meadows, or a family home near schools and shopping, 391 Rouncey Road checks all the boxes. (id:60626)
Real Broker Ontario Ltd.
300 Chaparral Ridge Circle Se
Calgary, Alberta
ON THE RIDGE | RIVER VIEWS | 22’ x 26’ HEATED GARAGE | 9’ CEILINGS | Welcome to this exceptional custom-built bi-level home, perfectly perched on the ridge in Chaparral with breathtaking views of the Bow River and valley below. Step out your front door to a scenic walking path that connects directly to the extensive Bow River pathway system—ideal for morning walks or evening strolls. This beautifully maintained residence, cherished by its original owner, has been thoughtfully updated with fresh neutral paint, new trim, doors, hardware, lighting, and luxury vinyl plank flooring. The living and dining rooms are bathed in natural light, framed by large picture windows that capture the surrounding natural beauty. A cozy gas fireplace adds warmth and charm to the living area, while a front balcony off the dining room faces east, offering the perfect spot for morning coffee and sunrises over the ridge. The kitchen is both functional and stylish, with stainless steel appliances and ample cabinets and counter space for all your cooking needs. The king-sized primary bedroom features a walk-in closet and a full 4-piece ensuite. A second bedroom is conveniently serviced by a 3-piece bathroom with a fully tiled walk-in shower. Both the main floor and basement feature soaring 9’ ceilings, enhancing the spacious feel throughout the home. Downstairs, the bright basement offers sunshine windows, a large family room with a 3-way fireplace, a rec area with bar, a third bedroom, and another 3-piece bathroom with a walk-in tiled shower. The smartly designed walk-up basement provides a separate entrance, ideal for multi-generational living. Situated on a desirable corner lot with no neighbours to the north, the private west-facing backyard is a peaceful oasis, complete with patio space, green space, and an oversized 22’ x 26’ detached garage that is insulated and heated—perfect for any hobbyist or additional storage. Other notable updates include new shingles and siding in 2023 an d a new hot water tank in 2020. Enjoy all that Chaparral has to offer, including extensive parks and pathways, public and Catholic elementary schools, and proximity to the Bow River. With easy access to Stoney and Macleod Trail, you’re minutes away from the Shawnessy shopping centre, YMCA, Landmark Cinemas, Home Depot, Canadian Tire, Walmart, and a wide array of restaurants and retail shops. (id:60626)
RE/MAX First
154 Howard Crescent
Orangeville, Ontario
This well maintained freehold townhouse offers exceptional value with no condo fees, no rental items, and minimal up keep. A perfect fit for first-time buyers, families, or downsizers. Inside, you'll find a bright, modern kitchen featuring new quartz countertops, a matching backsplash, sleek appliances, and stylish tile flooring. The eat-in area comfortably accommodates a family table, while the adjoining main room offers flexible space for a combined living and dining setup, an office nook, or other uses that suit your lifestyle. Upstairs, enjoy three generously sized bedrooms, including a primary with double closets and semi-ensuite access to the main bath. The finished basement adds valuable living space with a cozy rec room complete with a gas fireplace, ample storage, and a cantina, ideal for hobbies, entertaining, or relaxing. Step outside to a spacious backyard, perfect for outdoor enjoyment, gardening, or play. Located in a commuter-friendly area with easy access to Highways 9 & 10, and walking distance to schools, parks, the hospital, and shopping. Plus, you're just a short bike ride from scenic trails at Island Lake Conservation Area. *Bonus: The seller is replacing all existing carpet with a quality, modern carpet. Installation is scheduled for this month. Act quickly if you'd like to select your preferred colour or style! A solid, move-in ready home in a family-oriented neighbourhood. This is one you wont want to miss! (id:60626)
RE/MAX Real Estate Centre Inc.
D-13 - 1663 Nash Road
Clarington, Ontario
Welcome to Parkwood Village a hidden gem in a prime location! This dreamy 1,455 sq ft condo checks all the boxes. From the moment you walk in, you'll feel the warmth and sophistication of this beautifully updated space. The layout is spacious and bright, featuring a welcoming living and dining area with a cozy electric fireplace and a walkout to your own private patio, perfect for your morning coffee or a quiet evening to unwind. The kitchen is a standout with stainless steel appliances, a generous eat-in area, and a walk-in pantry (yes, a pantry!). The primary bedroom feels like a true retreat with double closets and a renovated ensuite. You will also find two more large bedrooms with great closet space, a second updated bathroom, and convenient in-suite laundry. It is bungalow-style living at its best, everything is on one level, so its easy and comfortable. No stairs, no shovelling snow, no cutting grass. Just lock the door and go whenever you please. Whether you are upsizing, downsizing, or right-sizing, this condo offers the space, style, and freedom you have been looking for. Come and see it ! You fall in love! (id:60626)
Royal LePage Frank Real Estate
379 East 18th Street
Hamilton, Ontario
Tucked into a quiet pocket of Hill Park, 379 East 18th St is the kind of home that rarely surfaces. This all-brick original offers a deep, beautifully kept lot and solid bones to match. This 2-bedroom bungalow sits on a 132-foot lot with neatly cared for landscaping that reflects long-term pride of ownership in both the front and back yards. The detached garage and generous parking provide practicality, while the side door access creates potential for investors or multi-use planning. Inside, the layout flows intuitively, and the dedicated office can easily be returned to its original 3-bedroom design. This is one of the most desirable opportunities on the Central Hamilton Mountain that offers condition, location, and value in a combination that’s increasingly rare. Few homes are this well maintained, and even fewer offer it with such quiet confidence. Nestled on a low-traffic street with easy access to the LINC, Limeridge Mall, and all amenities. This is the kind of home you hesitate on and never see again! (id:60626)
RE/MAX Escarpment Realty Inc.
18 Noah Lane
Asphodel-Norwood, Ontario
Welcome to 18 Noah Lane, a beautiful 3-bedroom, 2-bathroom bungalow situated in the sought-after Norwood Park Estates. Built in 2020, this home offers modern comforts and a thoughtful layout ideal for young families. Step inside to discover an open concept living space featuring a spacious kitchen and dining area, perfect for family gatherings and entertaining. The primary bedroom boasts an ensuite for added privacy, while the second bathroom is conveniently located across the hall from the other two bedrooms. The fully fenced backyard is complete with a new above-ground pool, perfect for summertime fun. The basement, with its high ceilings and partial framing, is ready for your personal touch, providing endless possibilities for additional living space or recreational areas. An attached single-car garage offers convenience and additional storage. With its prime location in Norwood, close to schools, parks, and amenities, 18 Noah Lane is the perfect place to call home. Don't miss the opportunity to make this charming bungalow yours! (id:60626)
Exp Realty
27 - 76582 Jowett's Grove Road
Bluewater, Ontario
Experience the charm of chalet-style living in Bayfield's coveted Harbour Lights community with only a 5 minute walk to a beautiful beach! This beautifully designed 3+1 bedroom, 3-bathroom condo boasts over 2,200 sq ft of luxurious space. The bright eat-in kitchen and separate dining room offer ample room for entertaining. Gleaming hardwood floors lead to a warm and inviting living room, complete with a wood-burning fireplace and a natural gas furnace for added comfort. Walk out to your private interlocking brick back patio. A versatile main-floor den presents the perfect opportunity for single-level living. Upstairs, the spacious primary suite features a private balcony, dual closets, and a spa-like 5-piece ensuite. The lower level offers a cozy family room, an additional bedroom, a 4-piece bathroom, and convenient laundry. Enjoy resort-style amenities, including an inground pool, and embrace lakeside living just steps from the marina and a private beach. Fully furnished including patio furniture and BBQ. Don't miss your chance to own a slice of paradise in this serene lakeside community. (id:60626)
RE/MAX Reliable Realty Inc
40 Mcmaster Avenue
Welland, Ontario
This beautifully renovated 3-bedroom, 2-bathroom (1 full & 1 Half) home has been rebuilt from the studs up, offering a perfect blend of modern elegance and everyday comfort. With everything brand-new from the wiring, plumbing, and HVAC to the roof, windows, and stylish interior finishes this home is move-in ready and designed to impress. Step inside to an inviting open-concept main floor with soaring 9-foot ceilings and luxury vinyl flooring throughout, creating a bright and spacious atmosphere. The sleek, modern kitchen boasts quartz countertops, stainless steel appliances, and custom cabinetry, making it a dream for home chefs and entertainers alike. The primary suite offers a peaceful retreat, complete with a large walk-in closet. Two additional bedrooms, a second full 5-piece bathroom and Laundry complete the second level, which features 8-foot ceilings for a comfortable, airy feel. The 9-foot-high unfinished basement with separate entrance presents endless possibilities! Whether you're envisioning a legal suite for rental income, a cozy in-law suite, or extra living space, this blank canvas is ready for your creativity. Located in a desirable neighbourhood close to schools, parks, and amenities, situated just steps from the Welland River and the Recreational Canal, enjoy scenic walking trails and outdoor activities right at your doorstep. Plus, you're just minutes from Highway 406, Walmart, Canadian Tire, and other major amenities. This exceptional home offers quality craftsmanship and thoughtful upgrades throughout. (id:60626)
RE/MAX Realty Enterprises Inc.
404 Bridge Street W
Belleville, Ontario
Stylish 3-Bedroom Bungalow on 2 Private Acres 404 Bridge St. West. Welcome to this beautifully maintained 3-bedroom bungalow, nestled on a peaceful and private 2-acre lot in town. Offering 1,557 sq. ft. of bright and airy main floor living space, this home combines the best of country charm and modern convenience. Inside, you'll find hardwood floors and ceramic tile throughout, with carpet in the Primary, enjoy windows at every corner that bathe the space in natural light, and a cozy wood-burning fireplace perfect for relaxing evenings at home. The spacious layout includes a well-sized living room, dining area, bonus main floor family room, 1.5 bathrooms, and three comfortable bedrooms, making it ideal for families, retirees, or those seeking single-level living. Outside, enjoy the serenity of your expansive property with mature trees and plenty of space to garden, entertain under the pergola on the stone patio, or simply unwind. Walkout door at top of basement stairs. The attached one-car garage provides convenient access to the home, and the versatile outbuilding currently set up as a summer kitchen, offers endless possibilities for hobby space, a guest suite, man-cave/she-shed or outdoor entertaining. Serviced by drilled well and septic, this property offers privacy, space, and potential in a sought-after location. Highlights also include 200 amp service, central vac and large basement awaiting your personal touch with direct access to the garage. Whether you're looking to downsize, invest, or enjoy the quiet of rural living close to amenities, 404 Bridge St. West is ready to welcome you home, close proximity to Mary Ann Sills Park, Ballet School, Centennial Highschool and Sir John A MacDonald Schools, and future home of the YMCA . (id:60626)
RE/MAX Quinte Ltd.
305 Lamarche Avenue
Ottawa, Ontario
Bright and spacious end-unit townhome in the newly developed Orléans Village enclave, part of the sought-after Chapel Hill community. This Caivan 3E model offers a smart, contemporary layout with modern finishes and plenty of natural light throughout. With 3 bedrooms, 2.5 bathrooms, and a fully finished basement, there's ample room for growing families or professionals seeking flexible space. The main floor features gleaming hardwood floors, 9-foot ceilings, a generous living room, a formal dining area, and a stylish powder room. The gourmet kitchen is highlighted by quartz countertops, an oversized island with breakfast bar, stainless steel appliances, and a sleek backsplash. Upstairs, you'll find three impressively sized bedrooms, including a primary suite with a large walk-in closet and a private 3-piece en-suite. A full bathroom with tub completes the upper level. The finished basement adds valuable living space with a large rec room, laundry area, and plenty of storage. Ideally located in a family-friendly neighbourhood close to shopping, schools, restaurants, parks, and transit. (id:60626)
Engel & Volkers Ottawa
133 Wake Robin Drive
Kitchener, Ontario
Prime Location! This beautifully updated 4-bedroom detached home is ideal for first-time buyers or savvy investors. Renovated from top to bottom, the main floor features bright, open spaces with ceramic tile and broadloom flooring, while the fully finished basement boasts sleek laminate floors. Enjoy peace of mind with nearly new appliances throughout. Situated on a premium deep lot, the home offers a spacious backyard, a detached 1.5-car garage, and a brand-new, oversized driveway perfect for RV parking. No neighbours at the back side. Located in a highly desirable neighbourhood, its just steps from public transit and within walking distance to Sunrise Shopping Centre, offering convenient access to groceries, retail, dining, and everyday essentials. Recent upgrades include fresh paint, new flooring, modern bathrooms, a fully renovated kitchen, new asphalt driveway, updated blinds, and new lighting fixtures all completed at the end of2024 (as confirmed by the owner).Please check the parking space at the time of your visit. Dont miss this incredible opportunity to own a turn-key home in a prime location! Open House Every Saturday and Sunday starting from July 19 (2 PM to 4 PM) (id:60626)
Save Max Real Estate Inc.


