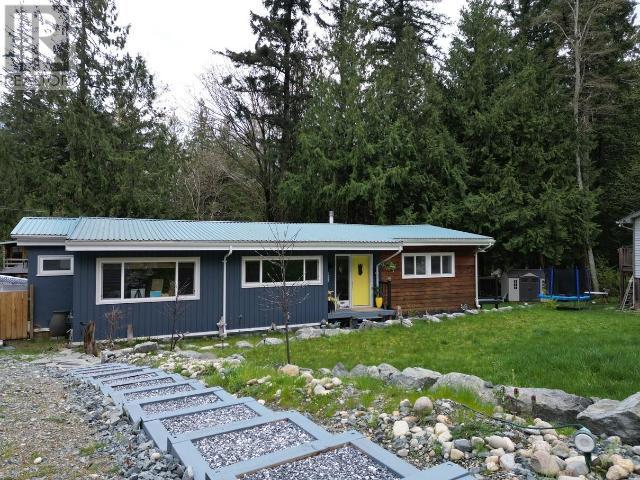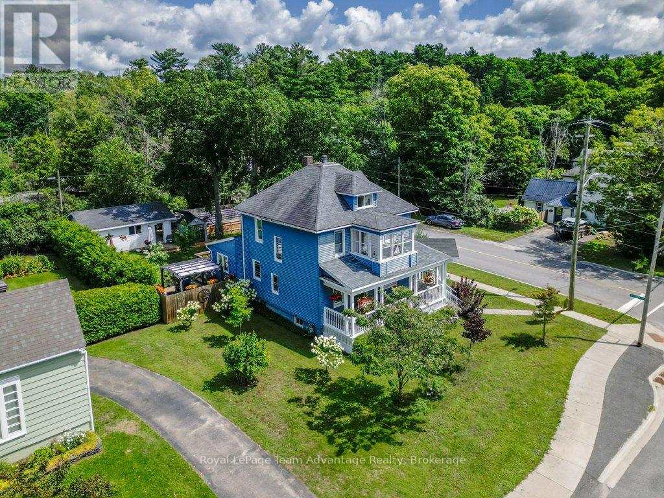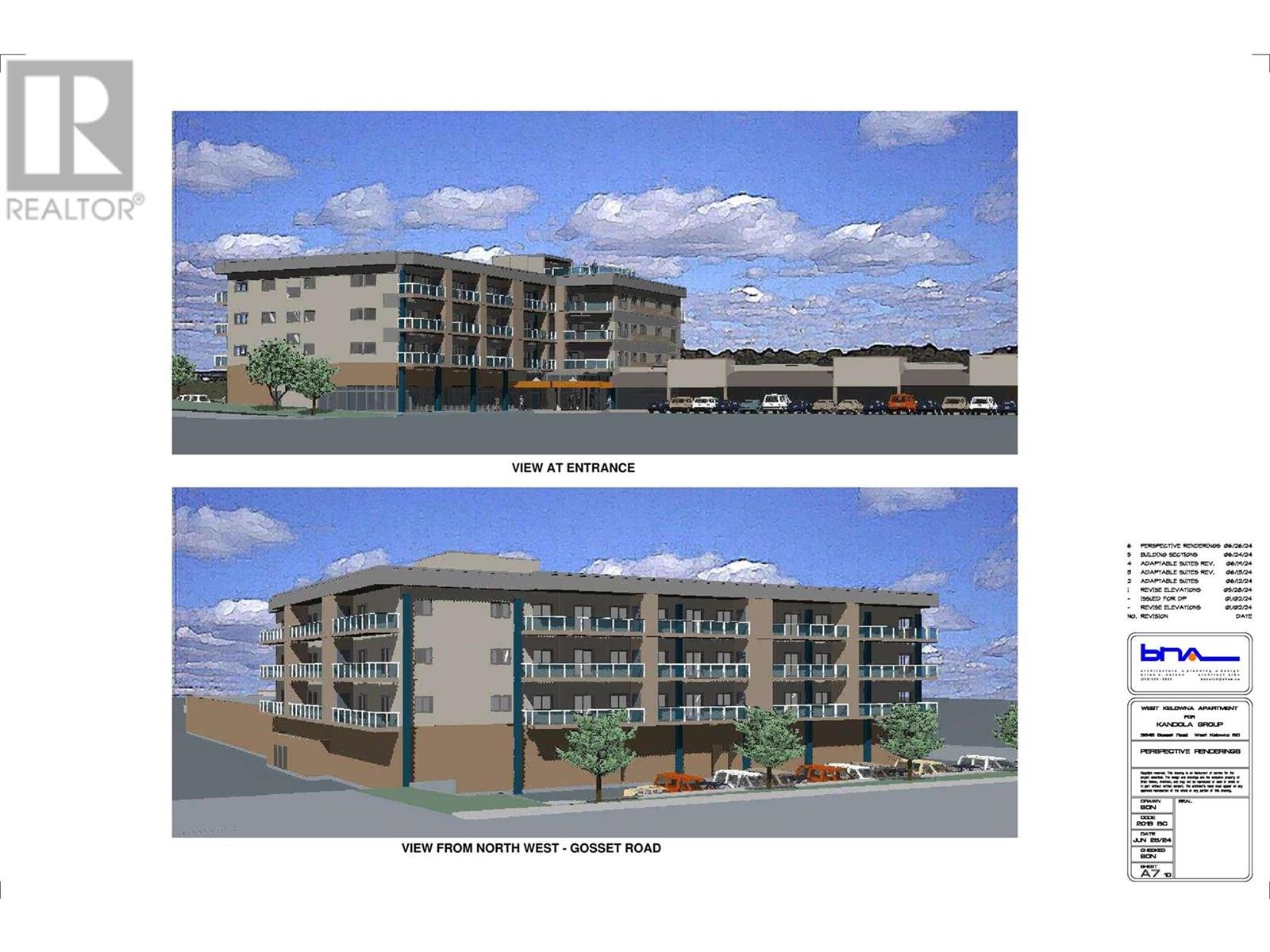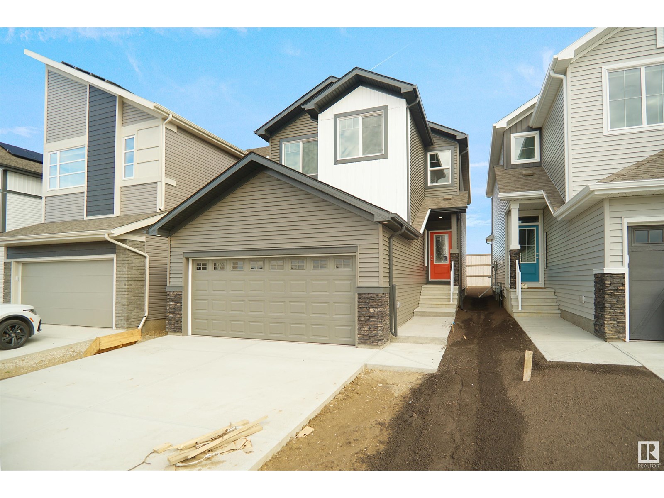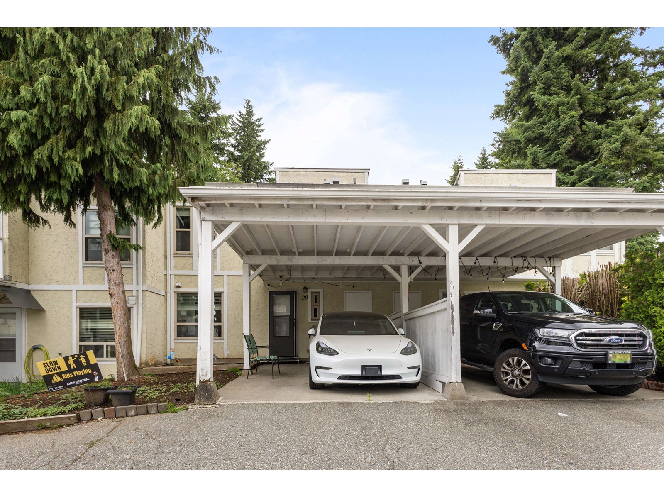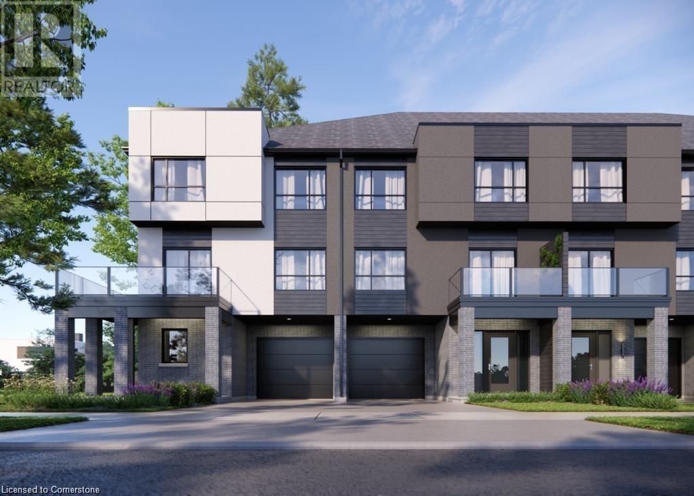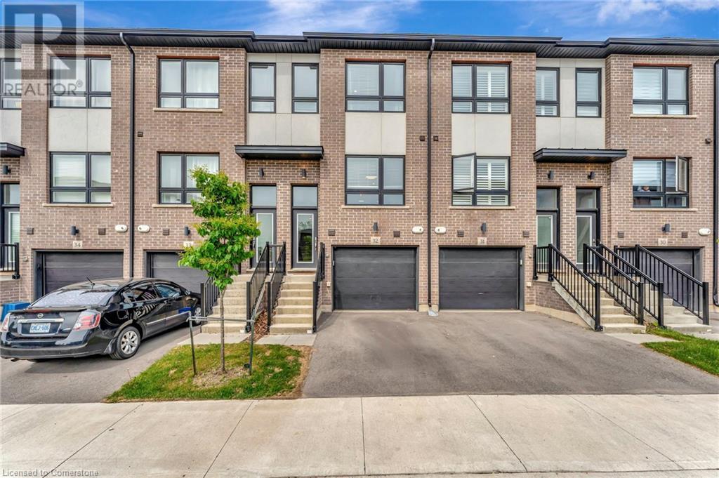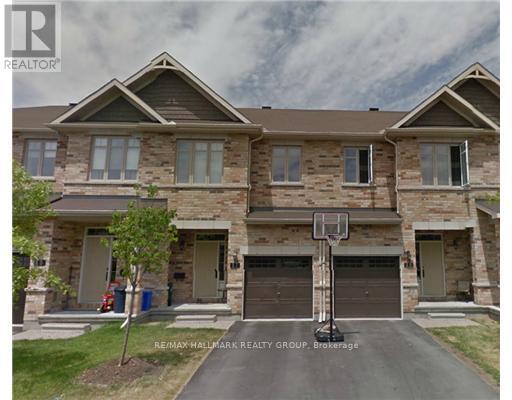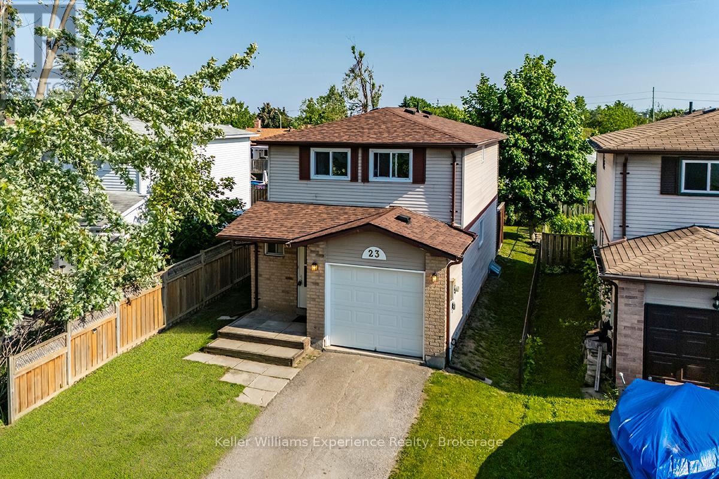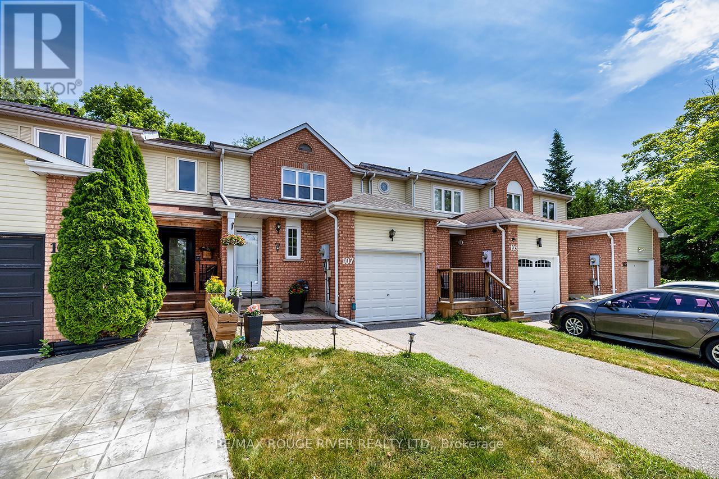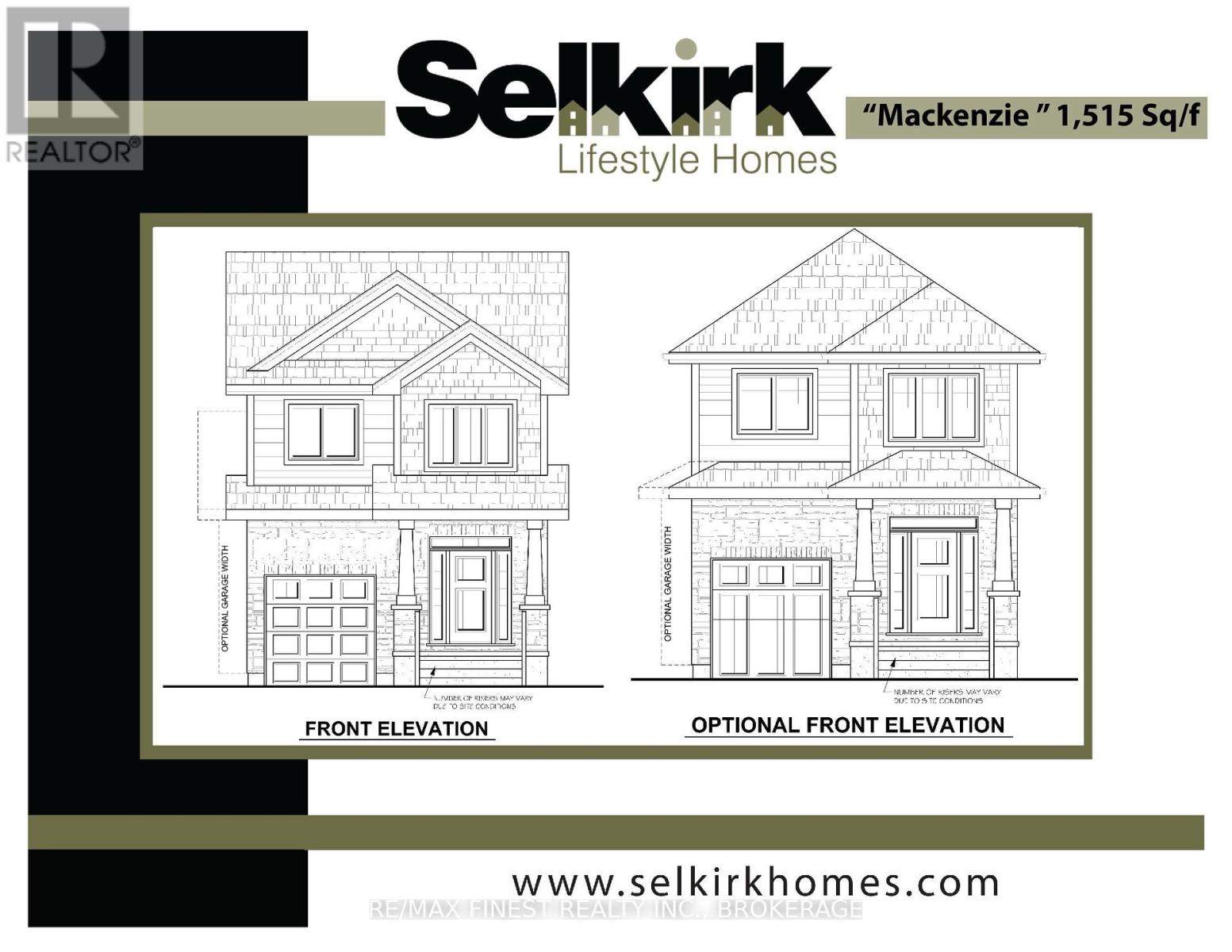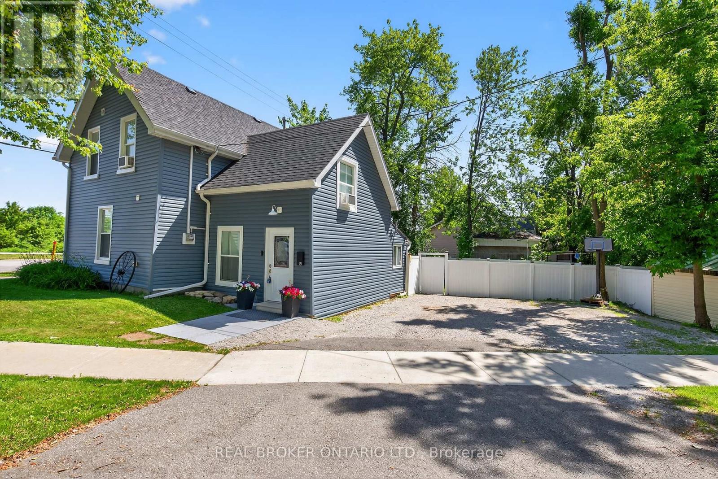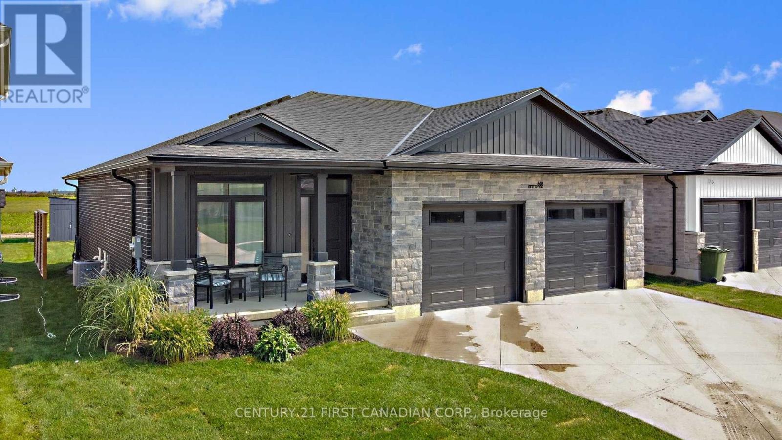136 Manor Road
St. Thomas, Ontario
Welcome to 136 Manor Road! This 1520 square foot, semi-detached 2 storey with 1.5 car garage is the perfect home designed with family in mind. The Elmwood model offers a spacious foyer, powder room, large open concept kitchen/dining/great room on the main floor, all done in luxury vinyl plank flooring. The kitchen incldues gorgeous granite counter tops and tiled backsplash. The second level features three spacious carpeted bedrooms and a full 4-piece bath. The Primary bedroom offers a large walk in closet and 3-piece ensuite bath. In the basement you'll find your laundry room, rough in for future 4-piece bath, ample storage and feature development potential for an additional bedroom and rec room. Nestled snugly in South East St. Thomas, surrounded by existing mature neighbourhoods within the Forest Park School District, this home is in the perfect location. You're just minutes to parks, trails, shopping, restaurants and grocery stores. Why choose Doug Tarry? Not only are all their homes Energy Star Certified and Net Zero Ready but Doug Tarry is making it easier to own your first home. Reach out for more information on the First Time Home Buyer Promotion! All that's left is for you to move in and enjoy your new home at 136 Manor Road St. Thomas! (id:60626)
Royal LePage Triland Realty
146 Dawson Harbour Rise
Chestermere, Alberta
Welcome to this stunning detached laned home located in the vibrant and family-friendly community of Dawson Landing in Chestermere. This spacious house offers 1820sqft. Step inside to discover a thoughtfully designed layout that combines style, comfort, and functionality. The main floor features a full bathroom and a versatile bedroom, ideal for guests or a home office. The open-concept living, dining, and kitchen areas are perfect for both everyday living and entertaining. The upper level offers three bedrooms, including a spacious primary suite with a private ensuite and bonus area. Located just minutes from all essential amenities including grocery stores, schools, parks, clinics, and restaurants. Whether you're a first-time buyer or looking to upsize, this beautiful home is move-in ready and available for quick possession. Don't miss this opportunity to be part of one of Chestermere’s most desirable communities. Hurry and book a showing for this gorgeous home today!" (id:60626)
Royal LePage Metro
8013 Centennial Drive
Powell River, British Columbia
Welcome to this beautifully updated 1,569 sq ft Rancher, perfectly situated in a peaceful setting within the regional district. This inviting home offers 3 spacious bedrooms, a full 4-piece bathroom, and a convenient 2-piece ensuite off the primary bedroom. Step into the bright kitchen, ideal for cooking and entertaining, which flows seamlessly into the expansive living and dining area--perfect for hosting family and friends. This home has been thoughtfully updated with major upgrades completed just 5 years ago, including a new foundation, metal roof, windows, appliances, electrical system with 200 amp service, and septic system--giving you peace of mind for years to come. Enjoy outdoor living at its best with a deck perfect for any time of day, a cozy fire pit for evening gatherings, and a beautifully maintained flower garden. A handy garden shed adds extra storage for all your tools and gear and only a short stroll to a beautiful sandy beach. Call today. (id:60626)
RE/MAX Powell River
4808 Fairbrook Cres
Nanaimo, British Columbia
This is 4808 Fairbrook Crescent! A turn-key, 4 bed (or 3 bed plus den) home that is placed in wonderful Sunshine Ridge in North Nanaimo. There is over 1600 square feet of finished living space, and a floor plan that works for the entire family! Step onto the back patio to enjoy a private, low maintenance back yard, complete with a hot tub and tiered garden. The main floor has a bright open feel, with an open concept and lovely views. The primary bedroom and ensuite occupy the main floor, while 2 additional bedrooms, a den and 4-piece bathroom are on the lower. Schools, shopping, and recreation are at your doorstep, with the benefit of a quiet street and serene lifestyle. Contact your agent today, to see if 4808 Fairbrook is your new home! All Data and Measurements are approximate, please verify if fundamental to the purchase. (id:60626)
RE/MAX Professionals
55 Waubeek Street
Parry Sound, Ontario
Charming 4-Bedroom Home in the Heart of Parry Sound - 2,068 Sq Ft + Bonus Space - Welcome to this well-maintained and move-in-ready 4-bedroom, 2-bathroom home offering 2,068 sq ft of comfortable living space. The finished walk-up attic provides a flexible bonus area, ideal for a home office, playroom or creative space. A full basement adds even more potential, with plenty of room for storage, hobbies or future development. Set on a prime corner lot, this home is perfectly located just a short walk to the town beach, playground, walking trails and essential amenities. Step outside into your private, fenced yard, complete with mature trees, established gardens, a peaceful patio and newer decking. It's a perfect spot to unwind, garden or entertain guests. Additional features include a detached 1.5-car garage, two driveways for ample parking, and a great mix of original charm with thoughtful modern updates throughout. If you're looking for a spacious, character-filled home in a central Parry Sound location, this one offers comfort, convenience and room to grow, inside and out. (id:60626)
Royal LePage Team Advantage Realty
21 Flowertree Crescent
Ottawa, Ontario
Welcome to 21 Flowertree, a beautifully updated 3 bed, 3 bath townhome nestled in the heart of Bridlewood one of Kanatas most family-friendly and sought-after neighbourhoods.Inside, you'll find a bright and modern layout with fresh updates throughout, including several of the homes major components already taken care of - making it truly move-in ready. Whether you're a growing family or a first-time buyer, this home checks all the boxes for comfort, style, and functionality. Enjoy your morning coffee in the backyard offering a large deck and mature trees for rare privacy from your neighbours. Step outside and you'll quickly see why location matters. With over 10 top-rated schools within walking distance, your options are as open as the front door. This is more than a home; its a smart start in a community that has everything your family needs. June is winding down and now is the perfect time to secure a well priced home before the school bell rings again. 24 hour irrevocable on all offers. (id:60626)
RE/MAX Affiliates Realty Ltd.
3645 Gosset Road Unit# 208
West Kelowna, British Columbia
Contact your Realtor to be registered for PRE SALES!! Proposed 4 Storey 39 unit - Bachelor, 1 & 2 Bedroom Condominium building planned to begin construction Spring of 2025. Proposed rezoning with WFN Council to include Short Term Rentals (TBD by Jun 2025) Developer is expecting completion June/July 2026 (id:60626)
RE/MAX Kelowna
17336 7 St Ne
Edmonton, Alberta
Welcome to the Chelsea built by the award-winning builder Pacesetter homes located in the heart of the Marquis and just steps to the walking trails and parks and river valley. As you enter the home you are greeted by luxury vinyl plank flooring throughout the great room ( with open to above ceilings) , kitchen, and the breakfast nook. Your large kitchen features tile back splash, an island a flush eating bar, quartz counter tops and an undermount sink. Just off of the kitchen and tucked away by the front entry is a 2 piece bath and a main floor Den /Office Upstairs is the primary bedrooms retreat with a large walk in closet and a 5-piece en-suite. The second level also include 2 additional bedrooms with a conveniently placed main 4-piece bathroom and a good sized central bonus room. Close to all amenities *** This home is under construction and the photos used are from a previous similar home, the colors and finishings may vary to be complete by December*** (id:60626)
Royal LePage Arteam Realty
20940 16 Av Nw
Edmonton, Alberta
Welcome to the Kaylan built by the award-winning builder Pacesetter homes located in the heart of West Edmonton in the community of Stillwater with beautiful natural surroundings. This home is located with in steps from parks and future schools. As you enter the home you are greeted a large foyer which has luxury vinyl plank flooring throughout the main floor , the great room, kitchen, and the breakfast nook. Your large kitchen features tile back splash, an island a flush eating bar, quartz counter tops and an undermount sink. Just off of the kitchen and tucked away by the front entry is the powder room. Upstairs is the Primary retreat with a large walk in closet and a 4-piece en-suite. The second level also include 2 additional bedrooms with a conveniently placed main 4-piece bathroom and a good sized bonus room. This home also comes with a separate entrance ***Home is under construction and the photos used are from a previously built home, finishing's and color may vary. TBC by August *** (id:60626)
Royal LePage Arteam Realty
29 3075 Trethewey Street
Abbotsford, British Columbia
3 Bed, 2 Bath Townhouse - Central Abbotsford. This updated townhouse offers a bright, open-concept layout with a renovated kitchen featuring sleek counters and stainless steel appliances. The main floor flows seamlessly into a fully concrete private yard with a covered patio-perfect for outdoor cooking and entertaining, rain or shine. Enjoy close proximity to all school levels: W.J. Mouat Secondary, Columbia Bible College, and just a 10-minute drive to UFV. You're steps from Rotary Stadium (4,000 seats, rubberized 400m track) and the Matsqui Recreation Centre (pool, gym, sauna). Upstairs, three spacious bedrooms and a full renovated bathroom provides comfort and practicality. (id:60626)
Century 21 Coastal Realty Ltd.
3528 Emilycarr Lane
London, Ontario
Step into the GOLDFIELD community by Millstone Homes! Experience opulent living in South West London with our unique back-to-back custom townhomes, seamlessly blending magnificence, modernity, style, and affordability.Experience open-concept living at its best.Expansive European Tilt and Turn windows flood the interiors with abundant natural light, while the Private balconies with privacy clear glass offer a perfect spot to unwind and enjoy your evenings.Our designer-inspired finishes are nothing short of impressive, featuring custom two-toned kitchen cabinets, a large kitchen island with quartz countertop, pot lights, 9' ceilings on the main floor, and a stylish front door with a Titan I6 Secure Lock, among numerous other features.Conveniently situated in close proximity to scenic walking trails, vibrant parks, easy highway access, bustling shopping malls, reputable big box stores, diverse restaurants, and a well-equipped recreation center, this home offers a lifestyle that fulfills all your needs and more.Choose from various floor plans to find the perfect fit for your lifestyle. (id:60626)
RE/MAX Real Estate Centre Inc.
RE/MAX Real Estate Centre Inc. Brokerage-3
32 - 720 Grey Street
Brantford, Ontario
This upgraded townhouse in Brantford blends thoughtful design with everyday functionality. Built in 2022, it features a warm, inviting interior with vinyl flooring on the lower level and an upgraded wooden staircase leading to the main living space. The kitchen offers plenty of workspace with upgraded high-end quartz countertops, a redesigned island, upgraded pantry space, pot lighting throughout and under-cabinet lighting that adds both style and function. The living room connects to a balcony thats perfect for grilling or enjoying the fresh air. Upstairs, the primary bedroom includes its own ensuite, and the laundry is just down the hall for added convenience. The second bedroom has a built-in desk ideal for a home office or study space. Bathrooms have been refreshed with upgraded tile, and large windows throughout the home bring in great natural light. The fully fenced backyard is private and easy to maintain. An attached garage offers inside access and an additional storage room. Set in a walkable neighbourhood close to parks, trails, public transit, and local amenities. This is one, you will not want to miss. (id:60626)
Keller Williams Edge Realty
720 Grey Street Unit# 32
Brantford, Ontario
This upgraded townhouse in Brantford blends thoughtful design with everyday functionality. Built in 2022, it features a warm, inviting interior with vinyl flooring on the lower level and an upgraded wooden staircase leading to the main living space. The kitchen offers plenty of workspace with upgraded high-end quartz countertops, a redesigned island, upgraded pantry space, pot lighting throughout and under-cabinet lighting that adds both style and function. The living room connects to a balcony that’s perfect for grilling or enjoying the fresh air. Upstairs, the primary bedroom includes its own ensuite, and the laundry is just down the hall for added convenience. The second bedroom has a built-in desk ideal for a home office or study space. Bathrooms have been refreshed with upgraded tile, and large windows throughout the home bring in great natural light. The fully fenced backyard is private and easy to maintain. An attached garage offers inside access and an additional storage room. Set in a walkable neighbourhood close to parks, trails, public transit, and local amenities. This is one, you will not want to miss. (id:60626)
Keller Williams Edge Realty
17 Madelon Drive
Ottawa, Ontario
Welcome to this beautifully appointed 3-bedroom, 3-bathroom executive townhome, offering an impressive 1,820 sq.ft. of thoughtfully designed living space, including a finished basement. Situated in a highly desirable, family-friendly neighbourhood, this Richcraft "Highland" model combines timeless elegance with modern functionality perfect for a growing family or a savvy investor. Step inside to discover a light-filled, open-concept layout featuring gleaming hardwood floors, soaring cathedral ceilings in the great room, and stylish pot lighting throughout. The heart of the home is the contemporary island kitchen, complete with ample cabinetry and seamless flow into the dining and living spaces ideal for both everyday living and entertaining. Relax by the cozy gas fireplace, enjoy the convenience of hot water on demand, and benefit from the superior efficiency of an Energy Star certified home. The spacious bedrooms provide plenty of room to unwind, with a finished lower level offering a perfect family room, home office, or flex space to suit your needs. Located within walking distance to top-rated schools, parks, and shopping, this turnkey home promises a lifestyle of comfort and convenience. Whether you're looking for your next family home or an investment opportunity in a strong rental market, this townhome checks every box. (id:60626)
RE/MAX Hallmark Realty Group
33 River Road
Mcnab/braeside, Ontario
Beautifully updated throughout, this 3-bedroom, 3-bathroom home blends timeless charm with modern functionality across three thoughtfully designed levels on nearly half of an acre. Located on the edge of town and backing directly onto the scenic Algonquin Trail, 33 River Road offers space, style, and a connection to nature that's hard to beat. The main floor features a bright eat-in kitchen with soaring ceilings, quartz countertops, and stainless steel appliances perfect for entertaining or weeknight dinners. A spacious living room, a sleek 3-piece bath, and an oversized mudroom/laundry room complete the level, offering abundant storage and potential for additional living space. Upstairs, you'll find two generous bedrooms, a stunning 5-piece bathroom, a dedicated office nook, and access to an enclosed second-floor porch. The third floor is dedicated to the private primary suite, featuring a sun-filled loft-style bedroom, a walk-in closet/dressing area, and a 2-piece ensuite. Out back, enjoy direct access to the Algonquin Trail: ideal for walking, biking, or snowmobiling and an oversized detached garage offering plenty of space for your tools, toys, or workshop needs. With every inch of the home thoughtfully reimagined, this is a rare opportunity to enjoy both comfort and adventure right from your backyard. (id:60626)
RE/MAX Hallmark Realty Group
23 Corbett Drive
Barrie, Ontario
Welcome to 23 Corbett Drive - an updated, move-in-ready 2-storey home nestled in one of Barrie's most desirable neighbourhoods. Perfectly located just minutes from schools, RVH Hospital, Georgian College, shopping, dining, and Highway 400, this home offers the ultimate blend of comfort, convenience, and lifestyle. Step inside to a bright and spacious main floor, featuring a white kitchen with newer appliances and a beautifully renovated powder room (2022). Enjoy effortless indoor/outdoor living with a walkout to a large deck that overlooks a recently landscaped backyard, ideal for entertaining, relaxing, or family time. Upstairs, you'll find three spacious bedrooms, including a serene primary suite with ensuite access to the updated upstairs bath (2022). The basement offers endless potential with a finished bonus room, perfect as a fourth bedroom, home office, gym, or rec room. Peace of mind comes standard with a new roof (2022), newer garage and front door, and upgraded insulation in the attic and garage for year-round efficiency. This family-friendly home is walking distance to schools and parks, and just a 5-minute drive to North Barrie Shopping Centre for everyday essentials and popular restaurants. Commuters will love the quick access to major roads, public transit, and Highway 400. Don't miss this rare opportunity to own a turnkey home in a prime location - book your showing today! (id:60626)
Keller Williams Experience Realty
133 Rainbow Falls Boulevard
Chestermere, Alberta
Here’s your opportunity to own a home in beautiful Rainbow Falls, one of Chestermere’s most sought after neighbourhoods. This fully finished urban oasis is immaculate from the outside in starting with its charming curb appeal. Step into the spacious and welcoming 2 story vaulted entryway complete with a coat closet and plenty of room for a shoe bench. The main floor is spacious and bright with 9’ ceilings, rich hardwood floors and elegant finishes. You’re going to love the well laid out kitchen with its classic and timeless design of rich dark cabinetry, granite counters and newer stainless steel appliances including a gas stove. The spacious counter height island with seating is ideal for friends and family to gather. Between the kitchen & living area is a gas fireplace flanked by built in shelving to display your family’s greatest treasures. The dining area is surrounded by large windows giving the feeling of the outside coming in allowing you to enjoy your beautiful backyard year round. A nice sized 2 pc powder room and mudroom just off of the garage entrance complete this level. The upstairs is a custom design that offers you an open bonus room that is sure to be your family’s favourite place to spend time together watching movies, reading books or playing games. There are 3 oversized bedrooms including the primary where you’ll fall in love with charming details like the sloped ceiling and adorable accent window. A 4 pc ensuite leads you to the most delightful & unexpected walk in closet that is equally charming. The 2nd bedroom is also a great size and has a walk in closet plus access to the cheater ensuite bath. There is still more room in the fully finished basement where you’ll enjoy a good sized rec room and full bath as well as a 3rd bedroom and dry bar that is perfect for guests, your teenager or another family member . There is still ample room left for storage and laundry. Last but certainly not least is your backyard oasis conveniently accessed from th e kitchen. You are going to love spending time in this peaceful and tranquil space surrounded by mature trees and lush landscaping. A nice sized deck with for both privacy and wind protection is the perfect place for BBQing in the summer. The double attached garage is both drywalled and insulated and there is plenty of storage space. This amazing home has so many little extras that make it special . You’re going to love living in Rainbow Falls where the pathways and public areas are second to none. You’ll also enjoy easy access to schools and all amenities. Don’t miss your chance to make 133 Rainbow falls your Home! (id:60626)
Bluepoint Realtors
107 Galbraith Court
Clarington, Ontario
Affordable two-storey freehold townhouse close the heart of Bowmanville's historic charm. This home, recently painted and boasting move-in ready condition, invites you to envision a life where convenience meets tranquility. Step through the front door and be greeted by a warm, inviting atmosphere that whispers of family gatherings and laughter-filled evenings. The spacious living room, offers a serene retreat where the day's stresses melt away. The adjoining dining area, perfect for intimate dinners. Ascend the staircase to discover three generously sized bedrooms, each a sanctuary of peace and relaxation. The master bedroom, a true haven, provides ample space for rest and rejuvenation, while the additional bedrooms offer the perfect canvas for personalization, be it a child's wonderland or a home office. The heart of this home extends beyond its walls to the part-finished walkout basement. Here, an mini oasis awaits as you step out to another deck and a mini-putting green, where leisurely afternoons blend with the natural beauty of the backing ravine. This unique feature promises endless entertainment and a delightful escape from the everyday. This townhouse is not just a home; it's a lifestyle. Located within walking distance to shops, schools, and public transit, everything you need is at your fingertips. The historic streets of Bowmanville beckon you to explore, offering a tapestry of local eateries, quaint boutiques, and community events that enrich the soul. You're not just buying a home; you're embracing a community, a place where memories are waiting to be made. Whether you're savoring a quiet morning coffee on the back deck, listening to the gentle rustle of the ravine, or hosting a lively game night in the spacious living area, this home is a canvas for your life's most cherished moments. Don't miss the opportunity to make this house your forever home. Your story begins here. (id:60626)
RE/MAX Rouge River Realty Ltd.
4 Stone Street
Greater Napanee, Ontario
INTRODUCING THE MACKENZIE PLAN FROM SELKIRK LIFESTYLE HOMES. THIS 1515 SQ/F DETACHED HOME FEATURES 3 BEDS, 2.5 BATH, LARGE PRIMARY BEDROOM W/ 3 PCE ENSUITE & LARGE WALK-IN CLOSET, OPEN CONCEPT MAIN FLOOR W/ SPACIOUS KITCHEN & GREAT ROOM, UPPER LEVEL LAUNDRY, TAKE ADVANTAGE OF EVERYTHING A BRAND NEW HOME HAS TO OFFER INCLUDING INTERIOR/EXTERIOR SELECTIONS & FULL TARION WARRANTY, SEPARATE ENTRANCE/WALK-OUT BASEMENT AVAILABLE! (id:60626)
RE/MAX Finest Realty Inc.
151 Atherley Road
Orillia, Ontario
*Overview* Welcome To 151 Atherley Road. A Charming Home Ideally Situated Steps From Lake Couchiching. This Freshly Painted & Updated Property Offers A Comfortable Layout, Perfect For Downsizers, First-Time Buyers, Or Investors Looking For A Turnkey Opportunity. *Interior* Step Inside To A Bright Home With Great Flow Starting From The Large Side Entrance Mudroom And Featuring Three Bedrooms Including Primary With Walk-In Closet, Two Bathrooms Including An Oversized Main Bath, And An Inviting Living Room With Large Windows That Bring In Natural Light And A Back Deck Walkout. The Bonus Loft Bedroom Could Double As An Office, Hobby Area, Or Extra Storage. The Kitchen With Quartz Countertops Offers Ample Cabinetry And Plenty Of Space To Create Your Culinary Haven Along With A Convenient Coffee Nook In The Separate Dining Area. *Exterior* Enjoy A Deep Lot With Mature Trees, A Fully Fenced Backyard (2023 Vinyl Fence) Featuring A Firepit And A Deck Ideal For Entertaining Or Relaxing In A Private Setting. A Good Sized Garden Shed With Newly Painted Metal Roof And A Separate Outside Attached Room Are Perfect For All Your Storage Needs. *Notables* Close To Downtown Orillia, The Waterfront Beach, Lightfoot Trail, Tudhope Park, And Local Shops And Cafés | Minutes To Highway Access (id:60626)
Real Broker Ontario Ltd.
69 Starling Boulevard Nw
Calgary, Alberta
The 'Oak' built is a stunning semi-detached home located in the heart of Calgary's newest community - Starling! With a Scandinavian elevation, this beautiful new home built by Brookfield Residential offers 2 living areas, 3 bedrooms, 2.5 bathrooms and a private side entrance with access to the basement that is suite-ready with rough-ins place (approval is subject to City of Calgary approval). The kitchen is central to the main level, open to both the dining area at the front of the home and the expansive living room at the back. The gourmet kitchen package makes this the perfect space for entertaining, with a large central island providing additional seating. The great room at the back of the home overlooks the west-facing backyard and has a wall of windows and glass patio doors allowing natural light to flow through the space all day long! Open spindle railing leads to the upper level which features a central bonus room that separates the primary suite from secondary bedrooms for added privacy. The expansive primary suite spans nearly 12'x13' and is complete with a walk-in closet with window and large private ensuite with a walk-in tiled shower and dual sinks. Two more bedrooms, a full bathroom and laundry room complete the upper level - making this the perfect family home or ideal space for those wanting guest bedrooms or home office spaces. The undeveloped basement awaits your imagination and has a private side-entrance and rough-ins in place, making development that much easier! Allowing you to purchase with confidence and peace of mind - this home comes with full builder warranty + Alberta New Home Warranty! **Please note: Property is under construction, photos are from a show home model and exact finishes will vary. (id:60626)
Charles
36 Wellbrook Boulevard
Welland, Ontario
Located in a high-desired North Welland neighbourhood, this raised bungalow is a perfect family home. Can't beat this location, mature, kid-friendly neighbourhood zoned for some of the best schools in the area, school bus routes, close to Niagara College and walking distance to all amenities. As you walk up the massive double car concrete driveway, you will be greeted by a covered front porch, leading to a welcoming foyer. Only 4 steps up to your main floor living area. Living room, formal dining room (could also be an office), and an eat-in kitchen with built-in restaurant style dining booth. Down the hallway is 3 good size bedrooms, each with ample closet space, as well as a 4-piece bathroom. Back down the stairs to a full, finished basement with 2 additional bedrooms and a huge recreation room with wood burning fireplace. Raised bungalow has the added benefit of large windows in the basement providing excellent source of natural lighting and egress capabilities. Additional 3-piece bathroom in the basement with a newly installed walk-in shower. Basement laundry room/mechanical room also has a basement walk-up to the rear yard. Great size rear yard, mostly fenced. Private patio area, garden shed and plenty of open space. This is a well-design home perfect for a family to grow into for several years. (id:60626)
Coldwell Banker Advantage Real Estate Inc
672 Ketter Way
Plympton-Wyoming, Ontario
TO BE BUILT: Enjoy the serene suburban lifestyle of Silver Springs in Wyoming, while being just under 10 minutes from the 402 highway, making commuting an absolute dream. Built by VanderMolen Homes, this charming 2+1 bedroom "Paxton II" bungalow boasts a 1216 sqft floor plan with attached 2 car garage & covered front porch. It features a bright, open-concept living area perfect for modern living and entertaining. Enjoy the convenience of main floor laundry. The well-designed layout includes 2 bathrooms, with the primary suite offering comfort and privacy. The partial finished basement includes a finished bedroom and presents a fantastic opportunity for customization, complete with a rough-in for a 3-piece bath. This property combines comfort in a growing community, making it an ideal place to call home. Additional features for this home include High energy-efficient systems, sump pump, concrete driveway, fully sodded lot. Photos are of a previously built model, and for illustration purposes only. Some construction materials, finishes & upgrades shown may not be included in standard specs. Taxes & Assessed Value yet to be determined. (id:60626)
Century 21 First Canadian Corp.
668 Ketter Way
Plympton-Wyoming, Ontario
TO BE BUILT: Enjoy the serene suburban lifestyle of Silver Springs in Wyoming, while being just under 10 minutes from the 402 highway, making commuting an absolute dream. The 'Payton' model by VanderMolen Homes. This 2-storey home boasts a 1540 sqft floor plan with an attached 2-car garage and covered front and rear porch. It features an open concept kitchen, dining, and great room conveniently leading to the backyard. Main floor laundry that connects to the oversized garage, great for storage or bikes. The 2nd floor finds a spacious and bright primary bedroom offering a large walk-in closet and 3 pc ensuite. Two more bedrooms & 4 pc bathroom complete the space. Price includes HST & Tarion Warranty. Property tax & assessment are not set. Please note that pictures and/or virtual tours are from a previously built model and are for illustration purposes only. Some finishes and/or upgrades shown may not be included in this model specs. (id:60626)
Century 21 First Canadian Corp.



