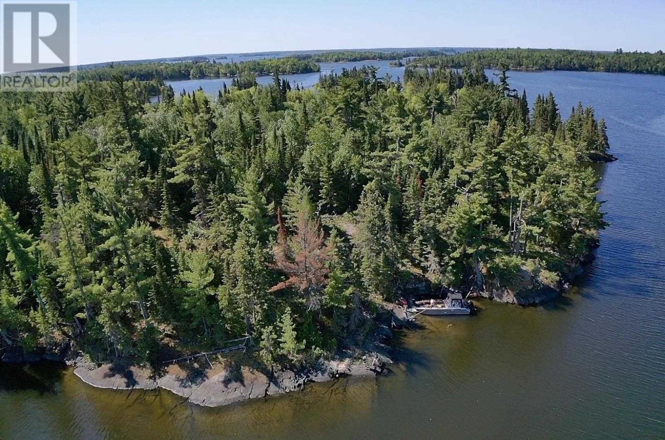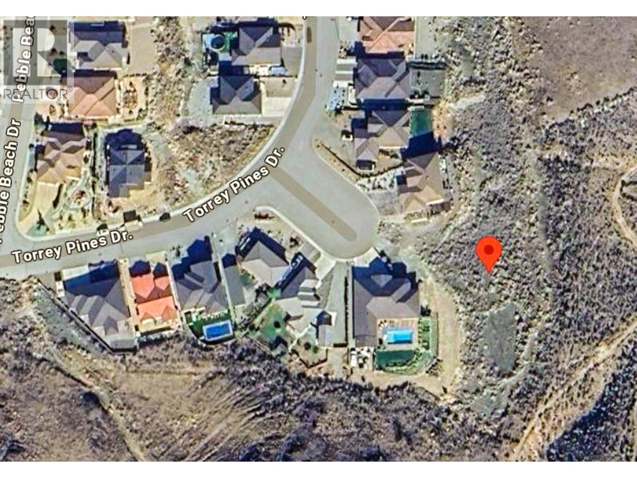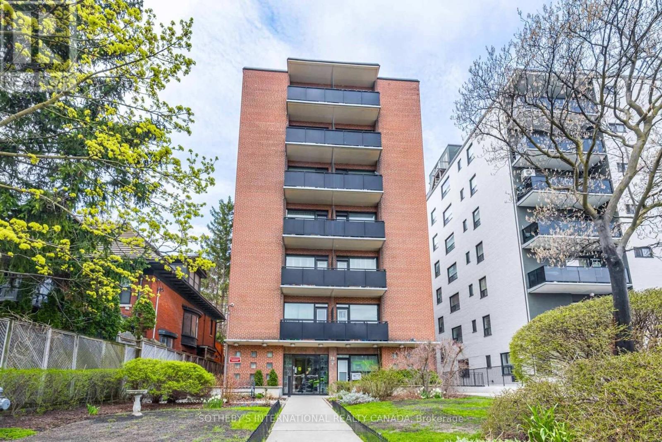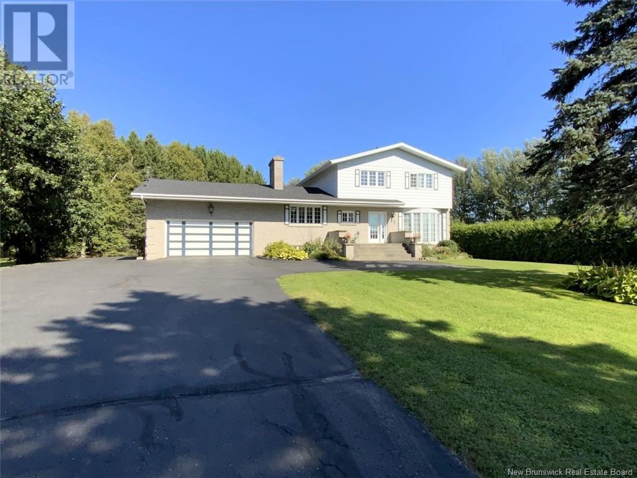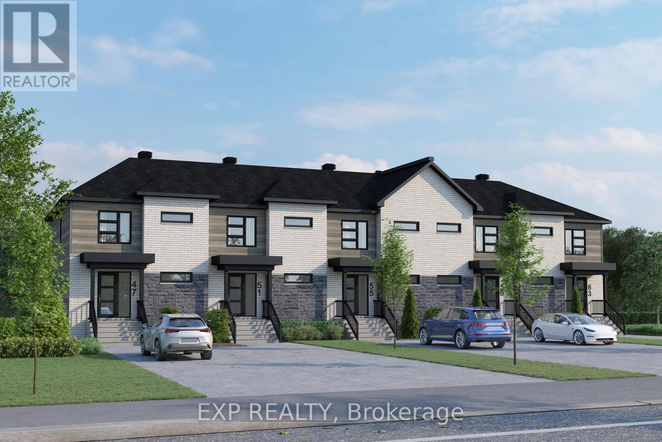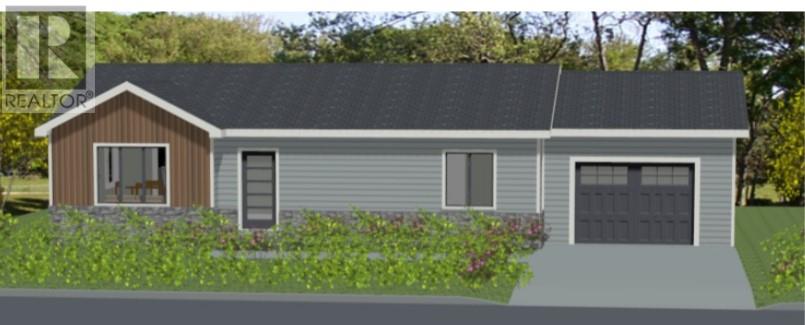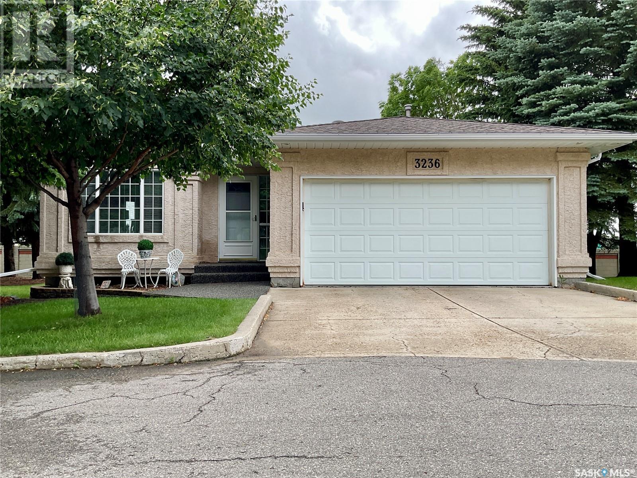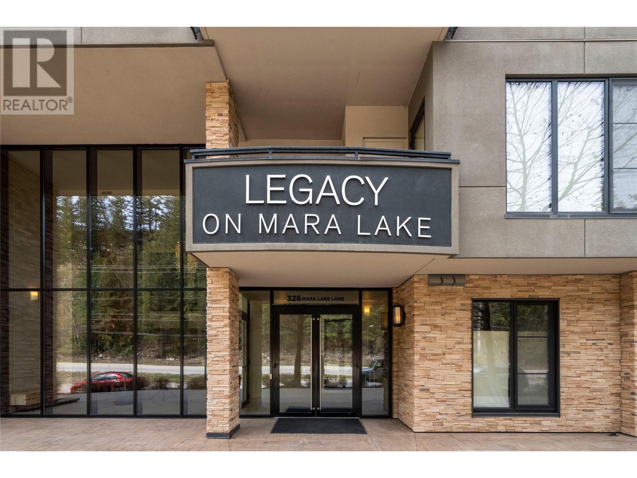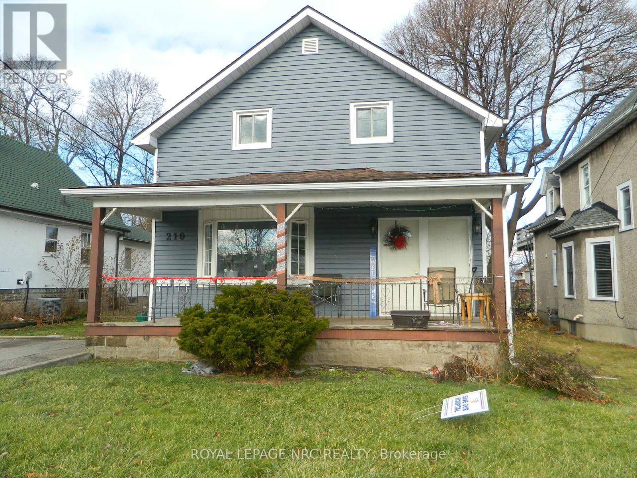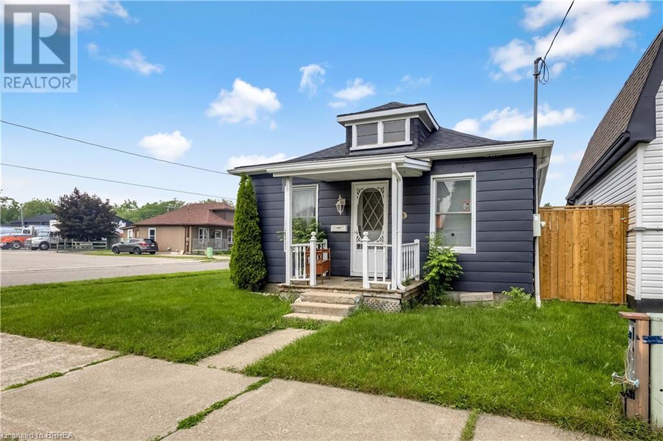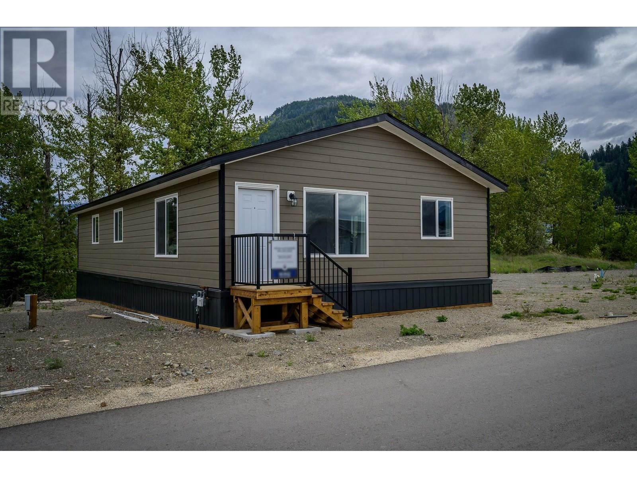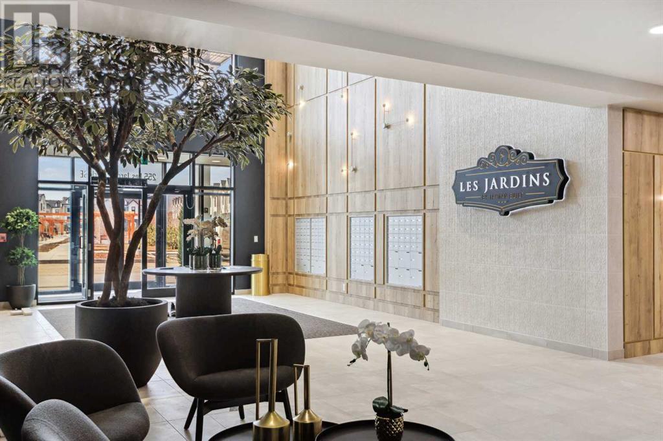179 - 49 Trott Boulevard
Collingwood, Ontario
Welcome to Harbourside 1 in Collingwood. Bungalow style condo townhouse, main floor corner, with storage locker and walkout to patio. 2 bedroom, 2 bathroom, open concept kitchen, dining room and living room with gas fireplace, in-suite laundry, ceiling fans, ceramic and laminate floor. Tastefully decorated and well maintained. Primary bedroom with ensuite bathroom and walkout to patio. Separate main bathroom with shower and second bedroom. Laminate wood floor throughout. Tastefully decorated and well maintained. Steps to Living water resort, restaurants, walking trails and Whites Bay - natural water front beach. Minutes to Cranberry Golf, downtown Collingwood, The Blue Mountains resort, numerous golf courses, shops, restaurants and more. (id:60626)
Royal LePage Your Community Realty
3,9 And 10 Dorion Island Lake Of The Woods
Kenora, Ontario
Escape to your private oasis at Dorion Island Paradise! This 10.1 acre waterfront property on Dorion Island, near French Narrows, offers endless possibilities. With over 1000 feet of deep water shoreline and multiple west and east-facing building sites, this is the perfect place to build your dream home or the possibility to severe into 3 separate lots. Tucked away in a sheltered bay, enjoy amazing sunsets and ample room for docking multiple boats on the newly installed 60 foot dock. Inquire today to explore the limitless potential of this unique island property. The property features 10.1 acres, a sheltered bay with deep water shoreline, amazing sunsets, multiple building sites, a new 60-foot dock. (id:60626)
RE/MAX Northwest Realty Ltd.
1015 - 75 East Liberty Street
Toronto, Ontario
A rarely offered one-bedroom with a tranquil, unobstructed view of the park and cityscape located in the heart of the hugely popular Liberty Village with trendy cafes, restaurants, shops and the waterfront. An impeccably maintained and well-appointed condo offering 531 sq.ft. of generously sized open-concept living space for entertaining. Features include floor-to-ceiling windows, a chefs dream kitchen with full-size Whirlpool stainless steel appliances, white quartz counters and breakfast bar, deep soaker sink with a goose-neck faucet, plus propane gas B.B.Q.s are allowed on the balcony! The ensuite bathroom features a Carrera marble counter and undermount sink with a full-sized extra deep soaker tub. In addition, a family-sized front load washer & dryer and storage locker are included. Virtually stages photos. Vacant and ready for your personal touch! (id:60626)
Right At Home Realty
3423 Torrey Pines Drive
Osoyoos, British Columbia
Stunning LAKE and Mountain VIEWS! One of the most sought after areas in Osoyoos. Dividend Ridge offers the incredible 36 hole Osoyoos Golf Course & many walking trails. One of the largest lots in the development! Build your dream home now! An exceptional Lot! All measurements to be verified by the Buyer. (id:60626)
Exp Realty
601 - 78 Warren Road
Toronto, Ontario
Welcome to 78 Warren, sun-filled and spacious 1bedroom in highly sought-after Casa Loma neighbourhood. Large corner suite, offering 620 sf of living space, plus 48 sf balcony with unobstructed city views. Nestled in a boutique building in Casa Loma/Forest Hill neighbourhood, you'll be surrounded by multi-million-dollar homes and historic mansions. Short walk to St. Clair streetcar, Yonge or Spadina Subway, Loblaws. Easy access to downtown, U of T, ROM, Sir Winston Churchill Park with tennis 10 courts & jogging trails, Forest Hill Village shops.This well maintained and professionally managed building features on-site live-in superintendent, free laundry, and a storage locker. Monthly maintenance fee includes unit property taxes. Best of all, this is Co-Ownership building - NO board approval required, ( NOT a Co-Op), giving you the freedom to live in or rent out with ease. An exceptional location. Don't miss your chance to own in this coveted community! (id:60626)
Sotheby's International Realty Canada
37 Maillet Street
Saint-Basile, New Brunswick
First time on the market and for quick ownership! Magnificent property located on a cul-de-sac street with the possibility of purchasing the neighboring land of over 36,000 sq. ft.! Many interior and exterior renovations over the years. Surrounded by mature trees giving you lots of privacy. Inground pool of ±16 x 32 with water heater and all equipment. Fireplace and wood furnace for your comfort. Many furnishings will be in option. Dont let this opportunity pass you by! (id:60626)
Alliance Realty Inc.
59 Carpe Street
Casselman, Ontario
Sleek & Sophisticated Brand New Townhome by Solico Homes (Lotus Model)The perfect combination of modern design, functionality, and comfort, this 3 bedroom 1408 sqft home in Casselman offers stylish finishes throughout. Enjoy lifetime-warrantied shingles, energy-efficient construction, superior soundproofing, black-framed modern windows, air conditioning, recessed lighting, and a fully landscaped exterior with sodded lawn and paved driveway all included as standard. Step inside to a bright, open-concept layout featuring a 12-foot patio door that fills the main floor with natural light. The modern kitchen impresses with an oversized island, ceiling-height cabinetry, and ample storage perfect for everyday living and entertaining. Sleek ceramic flooring adds a modern touch to the main level. Upstairs, the elegant main bathroom offers a spa-like experience with a freestanding soaker tub and separate glass shower. An integrated garage provides secure parking and extra storage. Buyers also have the rare opportunity to select custom finishes and truly personalize the home to suit their taste. Located close to schools, parks, shopping, and local amenities, this beautifully designed home delivers comfort, style, and long-term value. This home is to be built make it yours today and move into a space tailored just for you! (id:60626)
Exp Realty
245 Pickles Crescent
Fort Mcmurray, Alberta
Tucked away on a quiet street in Timberlea close to schools, parks, walking trails and the Stony Creek Shopping Center sits this beautifully 2 story single family home that is available for quick possession! This home features a good sized 4162 square foot fully fenced lot with 2 parking stalls out back as well as a large 20’11 X 20’11 detached garage- room for all the toys and your vehicles! Inside you will find a spacious entry way finished with ceramic tiling, the main level is finished with hardwood flooring and this home is picture perfectly clean and tastefully decorated. The living room has plenty of large windows to let in ample natural light and adjacent to the living room is the dining area. There is a beautiful half bath on the main level for your convenience with a Sunflower theme. To the back of the house a eat in kitchen features a pantry as well as a potential second dining area and access through patio doors to your large deck great for barbecuing and entertaining family and friends this summer. The fully fenced back yard that has more than enough room for the kids and pets to roam. Upstairs you will find 3 good sized bedrooms, a full 4 pc bathroom and a master bedroom with good size closet and 3 pc ensuite. This area is also finished with hardwood and ceramic tiling. The basement is fully finished and has a good size rec room, guest bedroom, 3 pc washroom and features your utilities and laundry room. Call today to schedule your viewing on this unique property! New fencing has also been recently installed. (id:60626)
Royal LePage Benchmark
Lot 3 Spruce Grove Place
Pouch Cove, Newfoundland & Labrador
Your dream home awaits! Welcome to Lot 3 Spruce Grove Dr, a beautiful bungalow on an oversized lot, just 15 mins from Stavanger drive in the new Spruce Grove subdivision. You can choose your own finishes and customize this beautiful home. Another quality build by Viking Construction. The main floor offers a spacious open-concept layout with 9-ft ceilings and a convenient main floor laundry. The kitchen is equipped with a walk-in pantry, and a central island. Enjoy the bright and open living area. The large primary suite features a walk-in closet and a luxurious ensuite with a double vanity. An additional bedroom and main bathroom complete the upper level. The home also includes a 15x20 attached garage. The basement awaits your ideas. This executive home is a buyers dream! (id:60626)
3% Realty East Coast
3236 Renfrew Crescent E
Regina, Saskatchewan
Welcome to Windsor Park – where comfort meets convenience in this rare standalone bungalow-style condo! Nestled in a quiet, gated community, this beautifully maintained 1,215 sq ft home offers the perfect blend of privacy, space, and low-maintenance living, all steps away from the many amenities of East Regina. Step inside to a warm and inviting foyer that leads to a spacious living and dining area, complete with hardwood floors and vaulted ceilings that enhance the airy, open feel. Whether you're hosting guests or enjoying a quiet evening in, this space is designed for relaxed and comfortable living. The kitchen is both stylish and functional, featuring grey cabinetry, quartz countertops, stainless steel appliances, a pantry, subway tile backsplash, and a movable island for added versatility. From here, step out onto your large composite deck—perfect for summer BBQs or morning coffee. Stairs lead down to a well-maintained lawn, which is cut for you. The main floor features two bedrooms and two bathrooms, including a spacious primary suite with a walk-in closet and a private four-piece en-suite. A convenient main floor laundry room adds to the ease of everyday living. Downstairs, the fully developed lower level is ideal for entertaining or relaxing, featuring a sprawling family room with a cozy gas fireplace, a games or hobby area, a third bedroom, a den, a 3-piece bath, cold storage, and a utility room. With a double attached garage, a quiet setting, and no shared walls, this home is ideal for those seeking to enjoy the benefits of condo living without compromising space or privacy. Don’t miss this rare opportunity in Windsor Park to make this perfect home yours. (id:60626)
Exp Realty
55 Prior Lane
Quinte West, Ontario
WATERFRONT OPPORTUNITY ON THE TRENT RIVER. A rare chance to own a 3-bedroom, 1-bathroom three-season cottage with endless potential to convert into a year-round retreat. Nestled on a deep 236-foot lot with over 80 feet of pristine waterfront along the Trent Severn Waterway, this property boasts unobstructed water views and serene natural surroundings you will never want to leave. Located in a quiet, tucked-away pocket, this charming cottage offers spacious open-concept living with a combined kitchen, dining, and living area, plus three comfortable bedrooms and a full bath all on one level. Poured Concrete poured at the end of property for a bunkie! While it needs lots of updates to the cottage, its also a perfect canvas to renovate or rebuild your dream four-season getaway. Just a few minutes to the town of Frankford, Excellent potential for investment or short-term rental income. Whether you're fishing for bass, walleye, or northern pike, launching your boat nearby, or paddling the scenic waters, this property invites you to embrace the waterfront lifestyle. Spend your evenings enjoying campfires under the stars, surrounded by the peaceful sounds of nature. Live your waterfront dream just one visit and you'll be hooked! (id:60626)
Exp Realty
326 Mara Lake Lane Unit# 401
Sicamous, British Columbia
Welcome to “The Legacy” at 326 Mara Lake Lane, this smaller unit gives you all the luxury and amenities of Legacy, with the lowest strata fees. This Executive 2 Bedroom & 1 Bath Condo features comfortable cork floors, Granite countertops, Stainless steel appliances, wine fridge & in-suite laundry. Bright balcony offers a barbecue and easy seating for 4. This Turn-key opportunity offers a Marina with deeded Deep water boat slip #37, 2 Underground Parking stalls (Boat/ SUV) Storage locker, 400’ Soft Sandy Beach, Sunny Pool, Kids pool, Hot tub, Exercise/Steam rooms & Meeting/ Entertainment rooms. Pets yes 1 dog 19” or 1 Cat. Guest suites available reserved by owners. *$50 per month marina fee, in addition to monthly strata fee. Short term Rentals are possible, as the owners have required business licence. Minutes to town/Shopping, World class Snowmobiling,1.5 hrs to Silver Star Mountain plus in the Spring/Summer & Fall, Golf, Hike, Mountain bike & enjoy Full access to Beautiful Shuswap/Mara Lakes’ for endless adventures. Don’t miss out on this Turn Key Executive Condo with all the premium Amenities and lower strata fees. This is what Quality Shuswap Living is all about! (id:60626)
Sotheby's International Realty Canada
24 Bond Street Unit# A
Brantford, Ontario
FULLY RENOVATED CORNER UNIT TOWNHOME available in one of the city’s premium, quiet, mature neighbourhoods. This spacious townhome includes 3 beds / 1.5 baths, and is newly renovated from top to bottom. Boasting 3 full floors of living, with light tone wide plank vinyl, custom stair finishing, and modern lighting accents throughout. The fully redesigned eat in kitchen features custom stone counters, and stainless steel appliances. The upper level includes 3 spacious bedrooms making this perfect for any family, couple, or individual alike. This property is completed with 2 car parking including garage, insuite laundry and private, newly fenced in corn unit backyard. (id:60626)
Michael St. Jean Realty Inc.
210 Phipps Street
Fort Erie, Ontario
GREAT DUPLEX ONE BLOCK FROM BEAUTIFUL NIAGARA RIVER . MAIN FLOOR UNIT RENTED . UPPER 2 BDRM UNIT VACANT READY TO SET YOUR OWN RENT OR MOVE IN . FULL BASEMENT WITH MAIN FLOOR UNIT WITH LAUNDRY. FULLY COVERED FRONT DECK TO BOTH UNITS. MAIN FLOOR UNIT HAS BACK DECK PLUS SIDE ENTRANCE. FEATURES INCLUDE LARGE DEEP LOT OF 239 FEET WITH GARDEN SHED. LOTS OF ROOM TO ADD A GARAGE. BUYER TO DO OWN DUE DILIGENCE WITH PERMITS ETC. (id:60626)
Royal LePage NRC Realty
2730 Ritchance Road
Champlain, Ontario
Country living at it's best! Nestled on a 2.2 acre lot complete with a man made pond, this family home is move in ready! A large welcoming living room with wood flooring and air tight wood burning stove. A dream kitchen with plenty of cabinets, granite counters, ceramic flooring and back splash, wood beamed ceilings and center island prep space. A practical adjacent dining area with built in storage and coffee bar. An additional formal dining room at the rear with glistening hardwood flooring and garden doors giving access to the back yard. A home office, a den and a full bath with separate soaker tub and corner shower, combined with laundry area complete the main level. Upstairs, a large primary bedroom with a 3 piece ensuite bath along with 2 additional bedrooms. Unfinished basement with workshop, utility room and cold room and plenty of storage. Out buildings include a large workshop with loft area and a small barn. Book a private tour today! (id:60626)
Exit Realty Matrix
28 Curtis Street
Brantford, Ontario
Great started home or investment property in awesome location. Close to shops, schools, the highway and public transit, this two bedroom, one bathroom detached home offers off street parking for two vehicles and a fully fenced private garden. Home is currently rented on a month to month basis. (id:60626)
Royal LePage Brant Realty
235 Aylmer Road Unit# 52
Chase, British Columbia
The best Deal in the Shuswap. Over 1500sq/ft in this brand new 3 bedroom , 2 bathroom home on your own lot. Spacious, open kitchen with large dining area attached, large livingroom with vaulted ceilings. Separate laundry at second entrance. The primary bedroom features a 5 pc ensuite, the other 2 bedrooms are both generous sized. The home is finished with Hardi plank siding and metal skirting. Chase Creek borders your backyard and downtown Chase and backs onto a public park with skate park, playground and wading pool. Barehand strata fees of only 82$ monthly. Chase is a small village on the western shore of Little Shuswap lake, where you can drive your road legal golf cart to the beach, shopping and even the Golf Course. (id:60626)
RE/MAX Real Estate (Kamloops)
14651 Coffee Creek Subdiv
Charlie Lake, British Columbia
Welcome home. Looking for that perfect rural property that is set up for horses, then this is it! Approximately 5.21 Acres with its own well, Lagoon & Pond. New Roof Oct. 2021. (id:60626)
RE/MAX Action Realty Inc
105, 9505 Resources Road
Grande Prairie, Alberta
Discover a rare opportunity on Resource Road—a thriving spa business paired with a versatile commercial property, both ready to welcome their next chapter. This 1,300 sq. ft. space blends charm and functionality, with tall ceilings, exposed ductwork, and tiled floors throughout. The reception area is a standout, offering a stone feature wall with an electric fireplace, elegant chandelier, and product shelving that creates a warm and professional first impression. Multiple flexible rooms make this property perfect for wellness centres, boutique clinics, creative workspaces, specialty retail shops, or continuing the spa’s legacy. The spa business, established 16 years ago, has a loyal client base and a reputation for excellence. It presents an incredible opportunity for growth with a fresh perspective and new strategies to expand its reach. Fully equipped with premium wellness machinery including a HydroMassage bed, Mystic HD-Sunless Tanning system, HydroDermaFusion steam sauna, Lumiere facial machine, oxygen therapy equipment, Cloud 9 meditative service system, Far InfraRed sauna, UMO hand spa, UV therapy tanning (two laydown beds, one stand-up bed), and the Velocity HP 1000 high-pressure tanning bed — it’s truly turnkey. The owner is ready to move on to their next chapter, creating the perfect chance for someone to step in and breathe new life into the business or reimagine the space entirely. With recent property updates, including a new hot water tank, washer and dryer, and electrical panel with surge protection (all installed in 2022), as well as its own heating and cooling systems, the property is move in ready. Ample parking, ample customer parking and 2 additional stalls at the back, for staff adds to the convenience. Whether you're looking to purchase just the building, just the business, or both as a package, this offering is brimming with potential. Important: Please respect the business’s operations, do not visit the business during operating hours for pur chase inquiries. Contact a commercial listing REALTOR® for ALL questions or to schedule a private viewing. Don’t miss your chance to own a space and business with so much room to grow. Call your REALTOR® today to take the first step toward your vision! (id:60626)
RE/MAX Grande Prairie
7 Belbins Road
Portugal Cove- St. Philips, Newfoundland & Labrador
Welcome to this “Almost Completed” S&C Home (a Quality Builder) which offers 2 Bedrooms and 2 Bathrooms in this detached Split-Entry Bungalow home with it’s Back Yard abutting Mother Nature. The Basement Rec Room and Roughed-in Only Bathroom are the only areas in this home that will not be “finished”. While sitting on your Rear Deck you will have an unobstructed view of the Ocean. The St. Philips Marina and the “By the Beach” Restaurant are very close by. Some nice features of your future Home are a large In-house Garage (11’ 3” x 26’ 5”), your Eat-in Kitchen [installation by end of July] has a Pantry, there is a lot of Storage Space under the stairs and your Master Bedroom offers a 3 piece Ensuite. The home will have an 8 year LUX New Home Warranty, the Driveway will be Paved and the Front Lawn will be Landscaped. The HST Rebate is to be "assigned" back to the Builder. This home will be “move in ready” for your family by the end of July 2025. Don’t miss this gem of a New Home. (id:60626)
Hanlon Realty
2326 Preston Avenue S
Saskatoon, Saskatchewan
Welcome to 2326 Preston Avenue South Located in the highly sought-after Nutana Park S.C., this spacious 1,350 sq. ft. bungalow sits on a generous corner lot and offers plenty of potential. The main floor features a functional kitchen with a dedicated dining area, and a large primary bedroom. The fully developed basement provides additional living space, ideal for a family room, home office, or extra bedrooms there are closets and windows but windows don't meet code..Enjoy the nicely landscaped backyard complete with a deck, patio, and detached garage, U/G sprinklers in front. There's also ample room for extra parking, vehicles, or storage.Conveniently located close to shopping malls, schools, parks, and just a short drive to the University of Saskatchewan. Contact your REALTOR® today for more information! (id:60626)
Boyes Group Realty Inc.
14 Portsmouth Close
Mount Pearl, Newfoundland & Labrador
Well-Maintained Multi-Level Home in Admiralty Wood. Located on a quiet cul-de-sac in one of Mount Pearl’s most desirable neighborhoods, this 3-bedroom multi-level home offers space, comfort, and great curb appeal. The main floor features a bright open-concept kitchen and living area, and a cozy family room with propane fireplace. Upstairs includes a spacious primary bedroom with an en-suite, plus two additional bedrooms. The lower level has a rec room (used as a 4th bedroom) and a half bath. Hardwood and quality flooring throughout. Outside features a massive 40x42 deck, a partially fenced backyard, a greenhouse, and a dedicated area pre-wired for a hot tub. Plus, there’s an attached garage and ample parking. Don't miss this incredible opportunity to own a piece of paradise in a highly sought-after neighborhood. No conveyance of any written signed offers until 2 pm on Friday July 4, 2025. All offers are to remain open until 7 pm on Friday July 4, 2025, as per sellers direction. (id:60626)
Royal LePage Vision Realty
426, 255 Les Jardins Park Se
Calgary, Alberta
**BRAND NEW HOME ALERT** Great news for eligible First-Time Home Buyers – NO GST payable on this home! The Government of Canada is offering GST relief to help you get into your first home. Save $$$$$ in tax savings on your new home purchase. Eligibility restrictions apply. For more details, visit a Jayman show home or discuss with your friendly REALTOR®. LOVE YOUR LIFESTYLE! Les Jardins by Jayman BUILT next to Quarry Park. Inspired by the grand gardens of France, you will appreciate the lush central garden of Les Jardins. Escape here to connect with Nature while you savor the colorful blooms and vegetation in this gorgeous space. Ideally situated within steps of Quarry Park, you will be more than impressed. Welcome home to 70,000 square feet of community gardens, a proposed Fitness Centre, a Dedicated dog park for your fur baby, and an outstanding OPEN FLOOR PLAN with unbelievable CORE PERFORMANCE. You are invited into a thoughtfully planned 2 Bedroom, 2 Full Bath TOP FLOOR CORNER UNIT plus expansive balcony beautiful CORNER Condo boasting QUARTZ COUNTERS through out, sleek STAINLESS STEEL KITCHENAID APPLIANCES featuring a refrigerator with French doors with built-in water and ice, dishwasher with stainless steel interior, slide in stainless steel electric convection range with ceramic cooktop, built-in microwave and designer hood fan. Luxury Vinyl Plank Flooring, High End Fixtures, Smart Home Technology, A/C and your very own in suite WASHER AND DRYER. This beautiful suite offers a spacious dining/living area with sliding doors and large bright windows, a spacious entry corridor with two storage closets, an expansive balcony, a galley kitchen design with an extended eating bar, and side-by-side laundry. STANDARD INCLUSIONS: Solar panels to power common spaces, smart home technology, air conditioning, state-of-the-art fitness center, high-end interior finishings, ample visitor parking, luxurious hallway design, forced air heating and cooling, and window coverings i n bedrooms. Offering a lifestyle of easy maintenance where the exterior beauty matches the interior beauty with seamless transition. Les Jardins features central gardens, a walkable lifestyle, maintenance-free living, nature nearby, quick and convenient access, smart and sustainable, fitness at your fingertips, and quick access to Deerfoot Trail and Glenmore Trail. It is located 20 minutes from downtown, minutes from the Bow River and pathway system, and within walking distance to shopping, dining, and amenities. Schedule your appointment today! (id:60626)
Jayman Realty Inc.
853 Hinton
Dunlop, New Brunswick
RIVERFRONT!!! Are you looking for a home with complete privacy? This rare find is sitting on 4.6 acres of land and goes all the way back to the river!! How about a nice garage? You're in luck with a completely finished 30 X 40 feet detached garage insulated and heated with a certified wood stove and a loft upstairs for tons of storage or a perfect spot for a man cave!! The main floor offers a large open concept kitchen/dining room with tons of cabinetry, an island, all stainless steel appliances and a heat pump. Living room is also very spacious with a 2nd heat pump and a wood stove for cozy winter nights, 1 bedroom and a full bath with laundry completes this floor. The upper level offers 3 more bedrooms, a 3rd heat pump and a 2nd full bath with double sinks. The large master bedroom also offers a walk-in closet!! Some of the great features include: driveway completed with 0-3/4 crushed rock (2024), New water pump for the well (2023), 3 new heat pumps, spray foam insulation in the attic and new back deck (2021), exterior for garage and front of the house completed (2019), and both wood stoves have been WETT certified. This home also has a nice private driveway treed in with the house sitting far back from the road, nice open areas near the river to enjoy, ATV/snowmobiles at your fingertips, and minutes away from all amenities!! You really dont want to miss this one!! Call now for a private showing!! (id:60626)
Keller Williams Capital Realty


