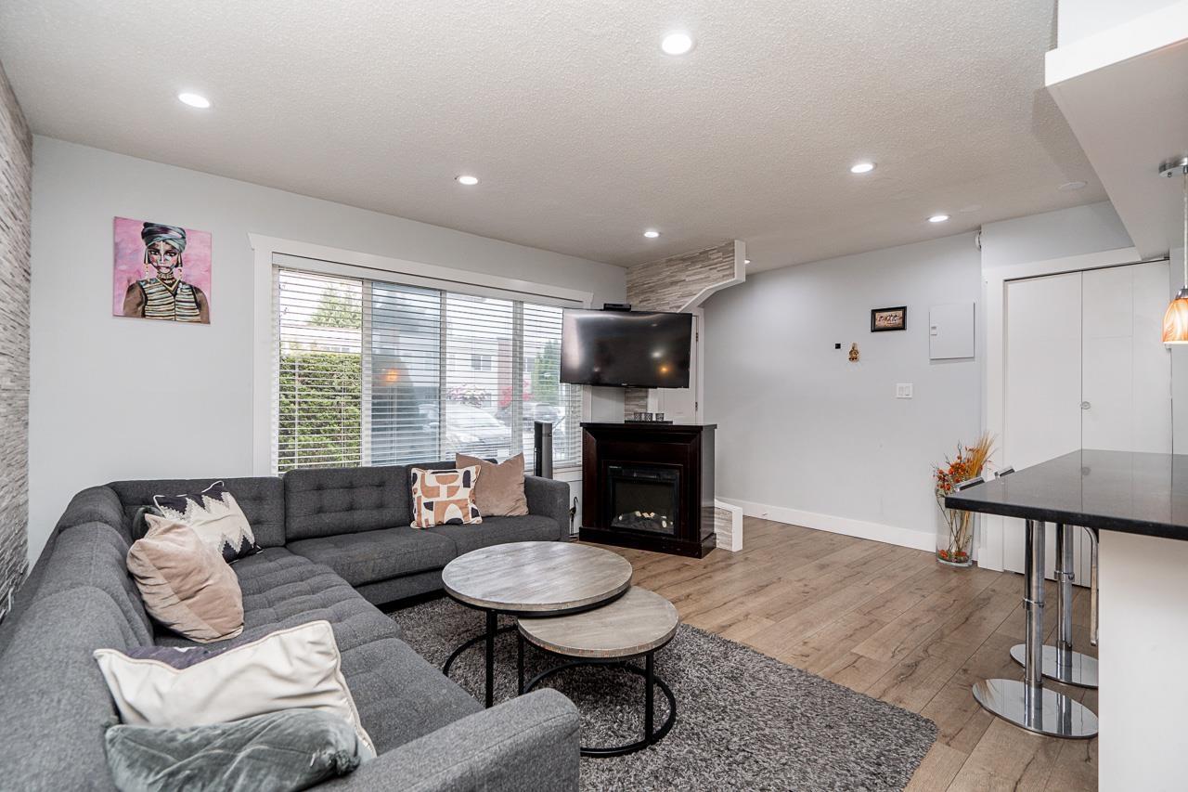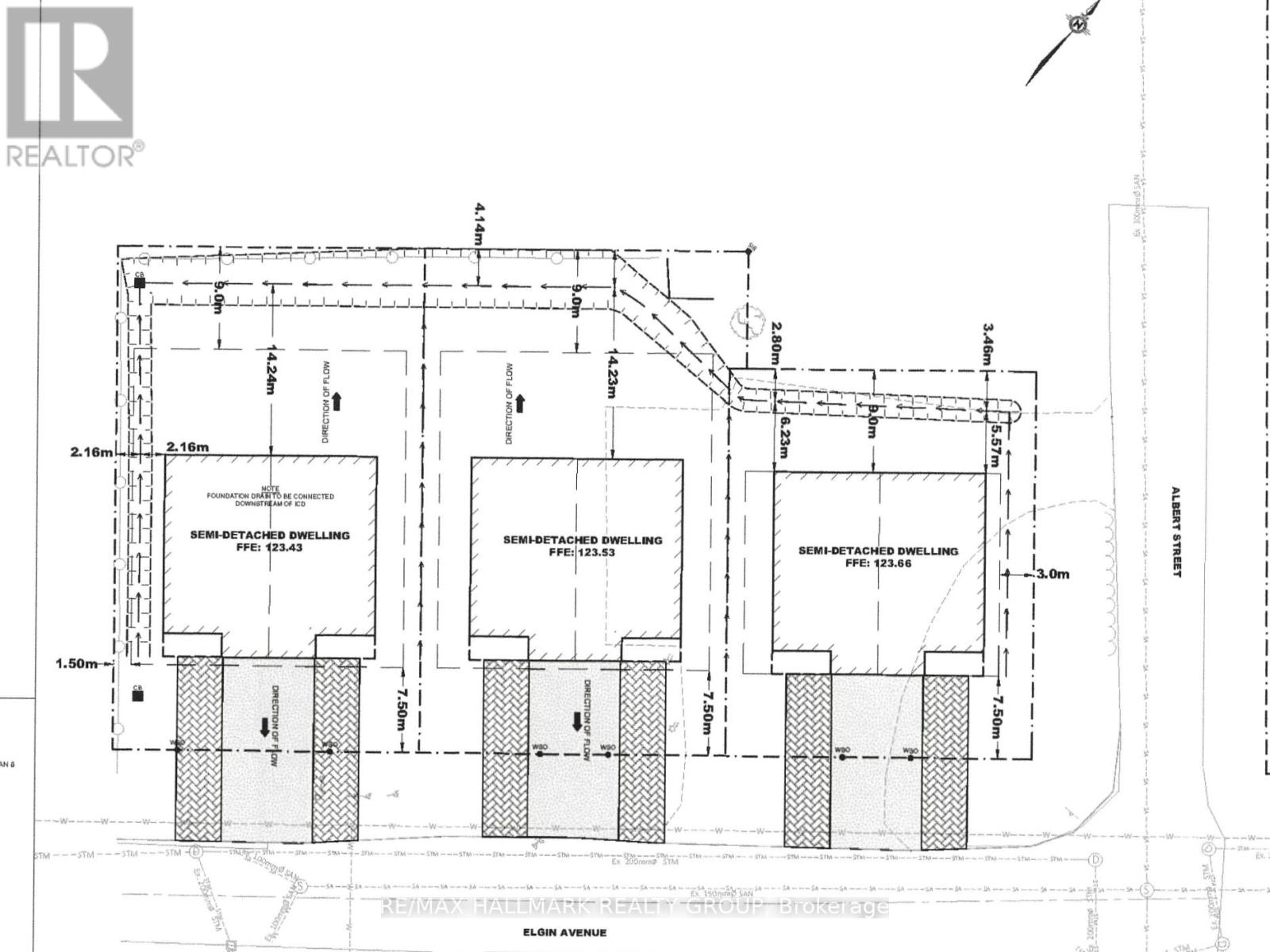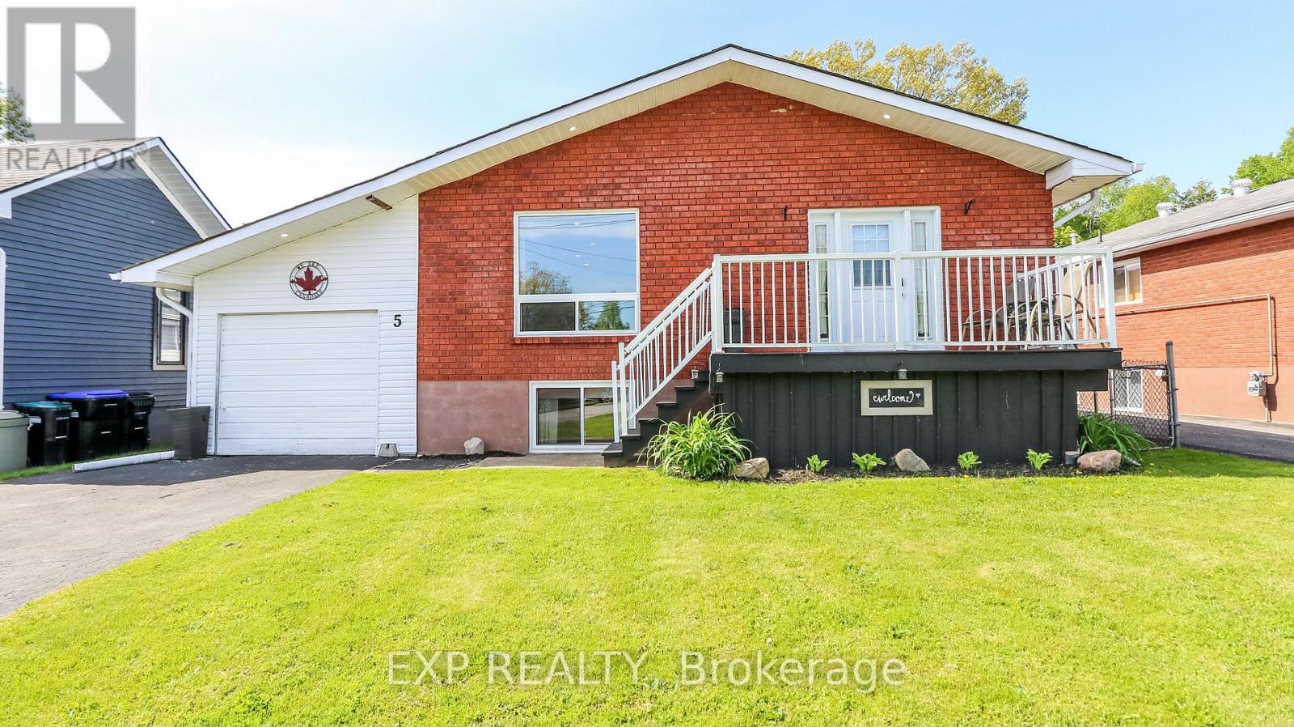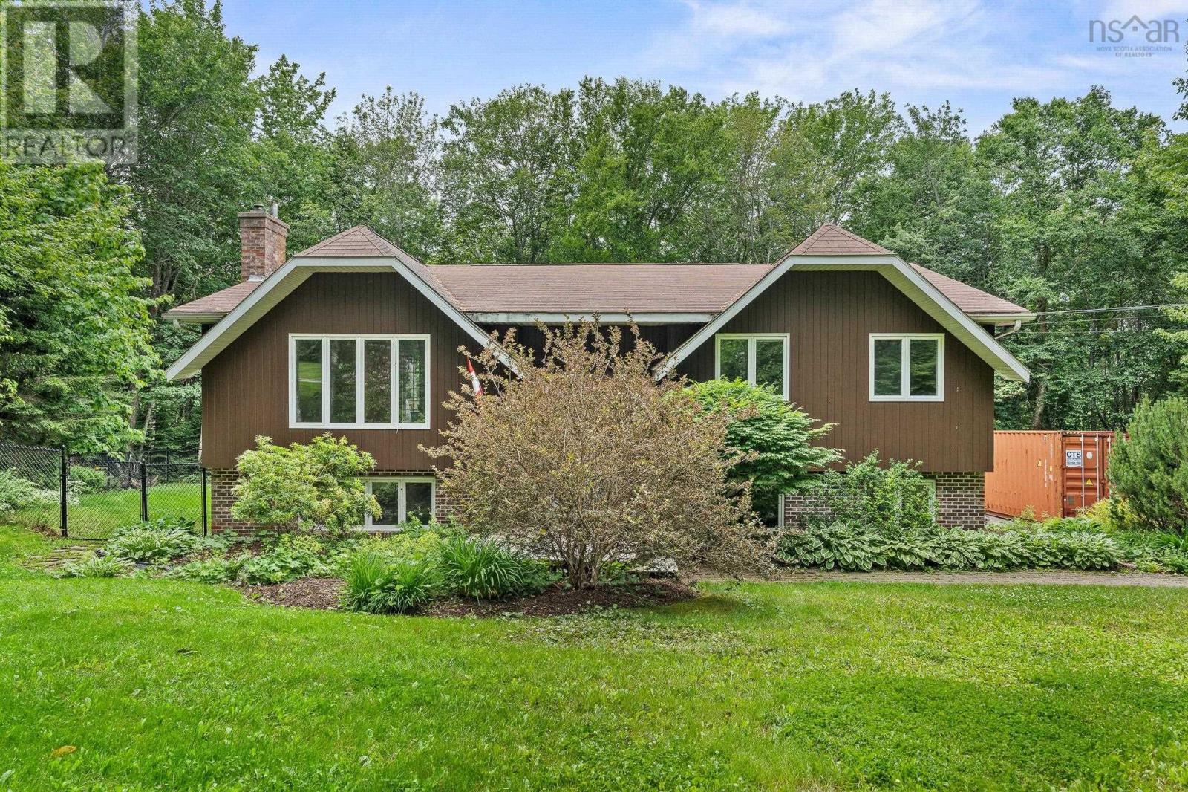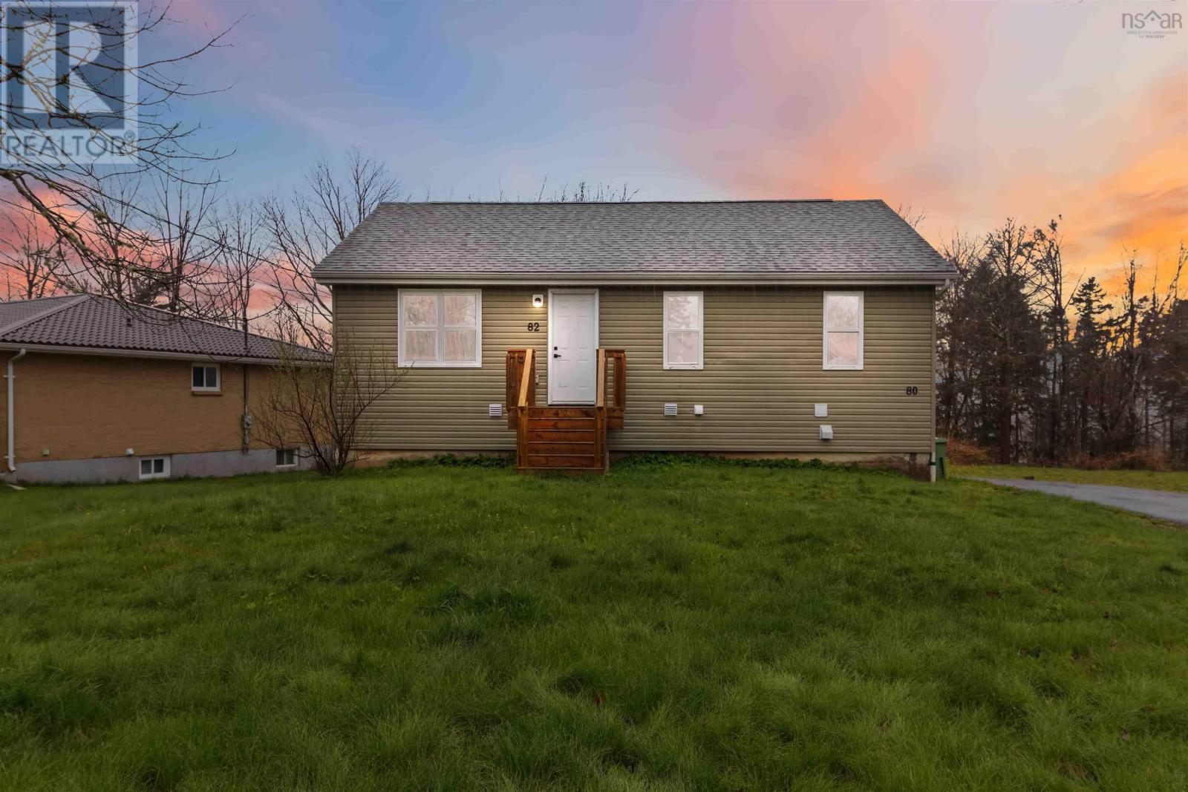612 11901 89a Avenue
Delta, British Columbia
Welcome to Emerald Court! This inviting ground-level townhome offers the ease and convenience of single-level living, perfect for families with young children, seniors, or anyone seeking easy access. Lovingly fully renovated by the previous owners, the home is in immaculate condition-ready for you to move in and enjoy. Located within walking distance to Hellings Elementary and North Delta Secondary, with Burnsview Secondary also nearby, this home is ideal for growing families. You'll also appreciate the close proximity to the Sungod Recreation Centre, major transit routes along 120th Street, and shopping destinations like Scottsdale Centre. A fantastic opportunity to enjoy suburban comfort with urban amenities just minutes away. (id:60626)
Real Broker B.c. Ltd.
Macdonald Realty (Delta)
66 Elgin Street W
Renfrew, Ontario
NEW DEVELOPMENT OPPORTUNITY!! Site Plan for 6 SEMI-DETACHED Bungalow Homes with each home designed to include a lower level Secondary Dwelling! A total of 12 DWELLINGS on 6 LOTS. Approx. 255' of street frontage! Located blocks from the Hospital, River, Convenience Store, Tim Hortons, Wendy's and the main Street! Sales includes the Architect Plans and Site Studies. Gas, Hydro, Water and Sewer at the street. Currently zoned CF and requires a zoning Bi-Law amendment to Residential. Newer Back Fence and cleared LOT! Do your due diligence, and see the opportunities. CALL TODAY!! (id:60626)
RE/MAX Hallmark Realty Group
66 Elgin Street W
Renfrew, Ontario
NEW DEVELOPMENT OPPORTUNITY!! Site Plan for 6 SEMI-DETACHED Bungalow Homes with each home designed to include a lower level Secondary Dwelling! A total of 12 DWELLINGS on 6 LOTS. Approx. 255' of street frontage! Located blocks from the Hospital, River, Convenience Store, Tim Hortons, Wendy's and the main Street! Sales includes the Architect Plans and Site Studies. Gas, Hydro, Water and Sewer at the street. Currently zoned CF and requires a zoning Bi-Law amendment to Residential. Newer Back Fence and cleared LOT! Do your due diligence, and see the opportunities. CALL TODAY!! (id:60626)
RE/MAX Hallmark Realty Group
4 Clearview Court
Nackawic, New Brunswick
Waterfront living alongside some of the best fishing waters in Atlantic Canada! This executive home offers 2000 sq ft of finished living space, is perched on the St. John River, offering a lifestyle of relaxation and recreation, as well as the opportunity to have your own Air B&B separately from your home space. The main floor of the home boasts two bedrooms and two full bathrooms, an executive kitchen with a coffee bar, polished with solid stone countertops, and a balcony with stunning views of the water! Imagine sipping your morning coffee while watching the river flow by, enjoy setting sail from your dock, and warming up at the propane firepit on the deck. Venture down the private trails nearby, and enjoy being within minutes of getting groceries, going to your local brewery, enjoying a round of golf at the country club, and fuelling up at the beautiful local marina! The lower level of the home features a spacious rec room (or 3rd bdrm) with patio doors leading to the backyard, creating the perfect indoor-outdoor flow. There is also a one-bedroom apartment downstairs, separate from the main home, which provides flexibility for guests or rental opportunities! The double attached garage ensures ample space for vehicles and storage, and the home combines elegance, comfort, and the unparalleled beauty of waterfront living! (id:60626)
Exp Realty
397 Lambton Street
West Grey, Ontario
** Possible duplex**Own this home & get the rent for One side to pay your mortgage!! This stately 2-storey corner lot brick home located at 397 Lambton Street West has stood the test of time for well over 100 years and is ready for many more years to come. The home's main living space has nice sized rooms with high ceilings. The current set-up would allow for an ideal in-law suite/granny-flat living arrangement. With ample parking along with the property being zoned R2, this home could possibly become a viable duplex to help offset your mortgage payments. Total home has two and a half baths and the home is heated with a newer natural gas boiler (about 5 years old) feeding many hot water radiators. In addition, there is an attractive woodstove for added comfort. Some flooring has been updated while leaving much of the original hardwood flooring exposed. Although listed as a 4 bedroom, this has enough room to easily be a 5 bedroom home. This property has a large paved driveway and a garage measuring 32' X 20' that was built in 2001. A must see for those that love large homes with character.Large family home with immense possibilities!! (id:60626)
Century 21 Heritage House Ltd.
748 Morningstar Way
Ottawa, Ontario
Welcome to 748 Morningstar Way - a gorgeous and spacious 3-bedroom townhome nestled in the heart of the sought-after Trailsedge neighbourhood. Pull up the driveway large enough for 2 cars before entering the stylish front foyer with striking chevron pattern tile, access to the attached garage and convenient partial bathroom. Rich dark hardwood flooring spans the open-concept main level, seamlessly connecting the living, dining, and kitchen areas to create an ideal space for both daily living and entertaining. The classic white kitchen is bright and inviting, featuring ample counter space and cabinetry, stunning backsplash, cozy eating nook and is flooded with natural light from the patio doors leading to the fenced backyard. A sweeping curved staircase, also finished in dark hardwood, leads to the second floor. The spacious primary bedroom offers a peaceful retreat with a generous walk-in closet and a spa-inspired ensuite with a large vanity, soaker tub and separate shower. Two additional well-sized bedrooms and a full family bathroom provide plenty of space for a growing family or guests. The fully finished lower level adds exceptional living space, with a cozy family room anchored by a corner gas fireplace, a dedicated laundry area and a large dedicated storage room. This stylish and functional home offers comfort, space, and a welcoming community, making it ideal for those seeking modern living in a prime east-end location. This vibrant community is known for its family-friendly atmosphere, peaceful streets, and unbeatable access to nature trails, top-rated schools, parks, and the full range of amenities in Orleans, including shopping centres, restaurants, and recreation facilities. Whether commuting downtown or exploring the surrounding green spaces, this location offers the perfect blend of convenience and tranquility. Immediate possession available! Come see this one for yourself! (id:60626)
Royal LePage Integrity Realty
36 Welland Street
Welland, Ontario
Calling All Investors & First-Time Homebuyers! Turnkey Welland Duplex W/ Finished Basement Apartment & Garden Suite Potential!Exceptional Opportunity To Own A Well-Maintained Legal Duplex With A Finished Basement Apartment, Ideal For Generating Multiple Rental Incomes Or Comfortable Multi-Unit Living. The Spacious Main Unit Offers 2 Bedrooms, 1 Bath Over Two Storeys, Featuring A Brand New Kitchen, Open-Concept Layout, Walkout To A Large Backyard, And An Oversized Primary Bedroom With A Private Balcony. Projected Rent: $2,200/Month. The Upper 1-Bed, 1-Bath Unit Has A Separate Rear Entrance And Is Currently Tenanted Month-To-Month At $1,335/Month. The Finished Basement Adds Flexibility And Is Ideal For Additional Rental Income, With A Projected Rent Of $1,200/Month.The Property Includes Two Separate Driveways, Allowing For Parking For 5+ Vehicles, And Is Located In An RM Zoning Area, Which Allows For Further Expansion. Providing Excellent Potential To Increase Value And Rental Income. This Property Offers An Incredible Opportunity For Investors Or Homeowners Looking To Supplement Their Mortgage. 7% Cap Rate Potential. Endless Opportunities Await. Book Your Showing Today! Preliminary Drawings For Garden Suite Potential Available Upon Request. (id:60626)
Royal LePage Urban Realty
347 Lake St
Sault Ste. Marie, Ontario
Exceptional opportunity to own a fully leased commercial property in a high-traffic location on Lake Street—one of Sault Ste. Marie’s key commercial corridors. Surrounded by national retailers, service businesses, and professional offices, this site offers excellent visibility and long-term value. Leased to a reputable tenant on a triple net lease through Q1 2027, with two five-year renewal options (rates to be negotiated). The main building offers 4,000+ sq. ft. with 6 offices on the main level, additional offices and a boardroom upstairs. A second structure features a loading bay with overhead door and storage space. The 1+ acre lot includes ample parking and a fenced yard for vehicles or equipment. (id:60626)
RE/MAX Sault Ste. Marie Realty Inc.
5 Bourgeois Beach Road
Tay, Ontario
Welcome to 5 Bourgeois Beach Road. This beautifully updated bungalow offers the perfect blend of comfort, privacy, and location. With a total of 2,316 square feet of finished living space, this home features 3 spacious bedrooms and a large bathroom on the main floor and an additional bedroom and bathroom in the fully finished basement, perfect for guests, in-laws, or a home office setup. Step inside to find stunning vinyl plank flooring flowing throughout the home, paired with pot lights that add brightness to every room. The heart of the home is the updated open concept kitchen, complete with quartz countertops and an island which makes for an ideal spot for meal prep, family gatherings, and entertaining. New windows on the main floor bring in natural light and energy efficiency. The home sits on a generous lot with a fully fenced backyard, offering a large private space where you can unwind under the newer gazebo or enjoy outdoor dining and recreation. Whether you're relaxing with loved ones or entertaining friends, this backyard is ready for it all. Located just steps from the scenic Trans Canada Trail and offering easy access to both Highway 12 and 400, this home is perfectly positioned for commuters and outdoor enthusiasts alike. A short 10-minute drive takes you to the heart of Midland where you'll find shopping, entertainment, restaurants, and more. The marina and beautiful local parks are less than five minutes away, giving you year-round access to water activities and green space. (id:60626)
Exp Realty
239 Howe Avenue
Fall River, Nova Scotia
Welcome to 239 Howe Avenue in the sought-after Schwarzwald Subdivision, ideally located in Fall River. This home boasts four bedrooms and three bathrooms and has been freshly painted from top to bottom. It's clean, bright, and ready for new owners. Recent improvements include new door hardware, new electrical upgrades with new plugs, switches & thermostats. The home has also been fitted with ductless heat pumps for efficiency and comfort. Your kids and pets will appreciate the fenced backyard. In addition to the single-car garage within the home, a newer, larger garage has been added in recent years. The one-acre lot gently slopes from front to back, providing additional natural light in the fully finished basement. There is also ample paved parking for all your family gatherings. If you're looking to move to Fall River, be sure to take a look at this wonderful family home today! (id:60626)
Exit Realty Metro
6 Aura Drive
Blackfalds, Alberta
Built by Ridgestone Homes, this 2024 show home offers thoughtful design, high-end finishes, and a layout that will impress even the most discerning buyer. Fully finished inside and out, this stunning walkout property features 4 bedrooms (3 up), 3.5 bathrooms, and offers a playground so close you can watch your kids from the deck. The entryway welcomes you with a custom built-in closet w/ storage compartments, and a conveniently located 2-piece bath just off to the side. As you move through the main level, you'll be captivated by upscale details including a grand staircase, curved archway, custom wainscotting, built-in shelving, upgraded wide vinyl plank flooring, and an elegant electric fireplace with built-in mantle storage. The kitchen is a true showstopper—crafted with a beautifully curated colour palette, full-height cabinetry, granite countertops, stunning backsplash, undermount granite sink, large island with extra storage, and a pantry. Additional highlights include stainless steel appliances, open shelving for added decor, and a dedicated pull-out for garbage and recycling. Sliding patio doors lead to an 18'x12' no-maintenance deck with black aluminum railings, a gas line for your BBQ, and uninterrupted views to the northeast. Off the garage includes main floor laundry, complete with a folding table, east-facing window for natural light, and another custom closet for everyday functionality. Upstairs, the primary suite features a stylish feature wall, walk-in closet, and a bright 3-piece ensuite with a fully tiled shower. Two additional bedrooms, a 4-piece bath, and a linen closet complete the upper level. The builder-finished walkout basement provides additional living space, a fourth bedroom, 4-piece bathroom, and an exceptionally organized utility room. Step outside to the covered concrete patio and enjoy a really good sized fully fenced yard with an impressive lawn. The oversized attached garage is heated and finished to match the upscale interior. It inc ludes a floor drain, hot/cold taps, and was painted for a clean, polished look. Additional upgrades include brand new A/C for summer comfort, a Clean Comfort HRV system for improved air quality, central vacuum, hot water on demand, water softener, and rough-in for in-floor heat in the basement. This home is a masterpiece! (id:60626)
Cir Realty
80/82 First Street
Middle Sackville, Nova Scotia
Fully renovated down to the studs in 2022, this legal over-under duplex in Middle Sackville is a turnkey opportunity for investors or owner-occupying buyers. The upper unit offers 3 bedrooms, 1 bathroom, and a bright open-concept layout with modern finishes including stainless steel appliances and quartz countertops. The lower unit feels anything but lower-level. 9-foot ceilings, massive windows, and high-end finishes are throughout this 2 bedroom 1 bathroom unit. Both units have separate power meters, electric baseboard heating, separate in-unit laundry, and two paved parking spaces each. With newer roof, windows, and siding combined with 3 year old decks on the front and back, you have peace of mind for years to come. Zoned R-2 and fully compliant as a legal two-unit dwelling, the property is currently tenant-occupied with fixed-term leases ending in September (upstairs) and November (downstairs) 2025. Located close to schools, parks, and amenities, this is a low-maintenance, income-generating property in a desirable community with municipal services. Rents are $2,325/mth (upstairs - Fixed Lease Ends Sept 30th) and $1,950/mth (downstairs - Fixed Lease Ends Nov 30th) - Water is paid by the owner. Don't miss your chance to own this incredible rental property. (id:60626)
Exit Realty Metro

