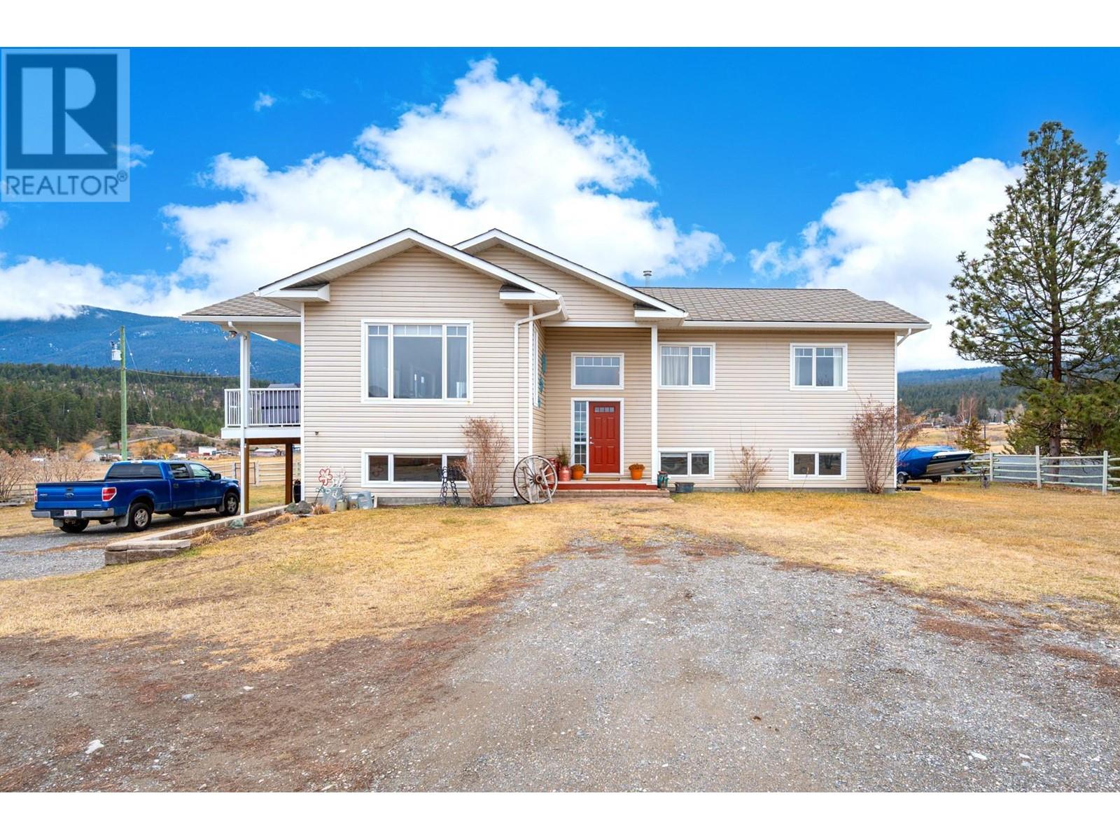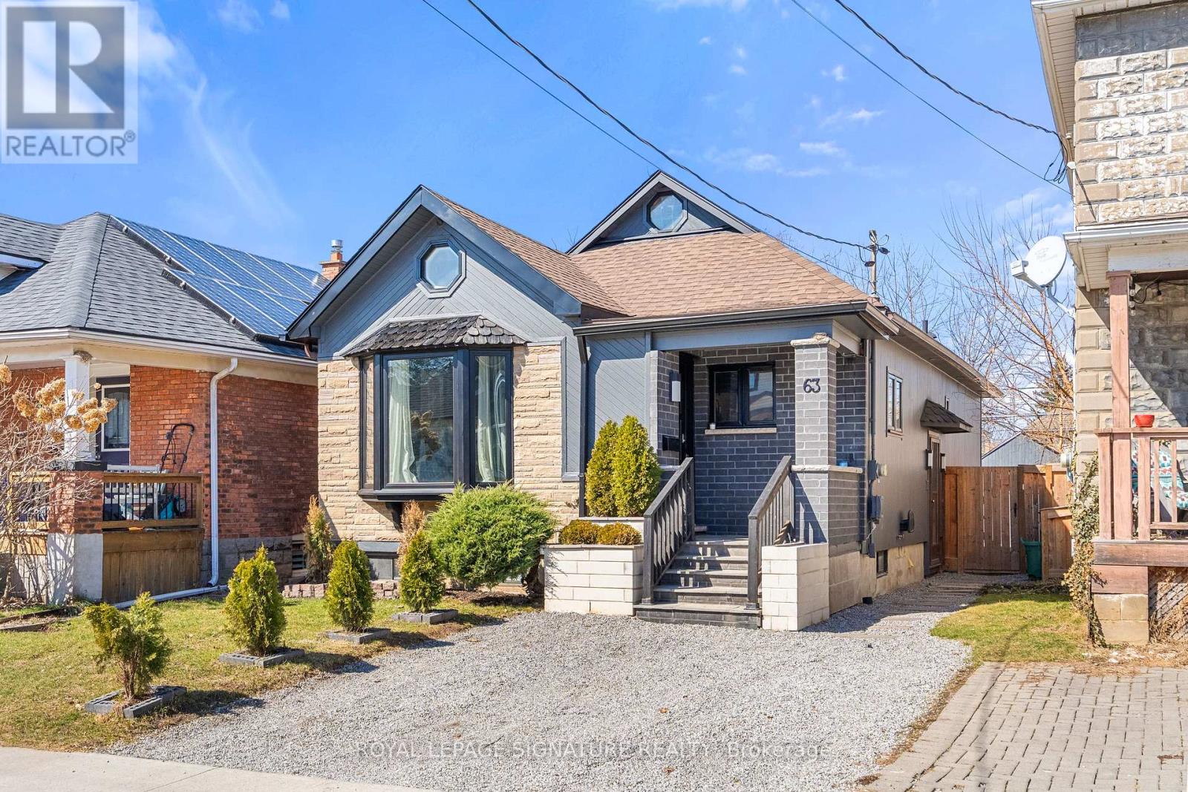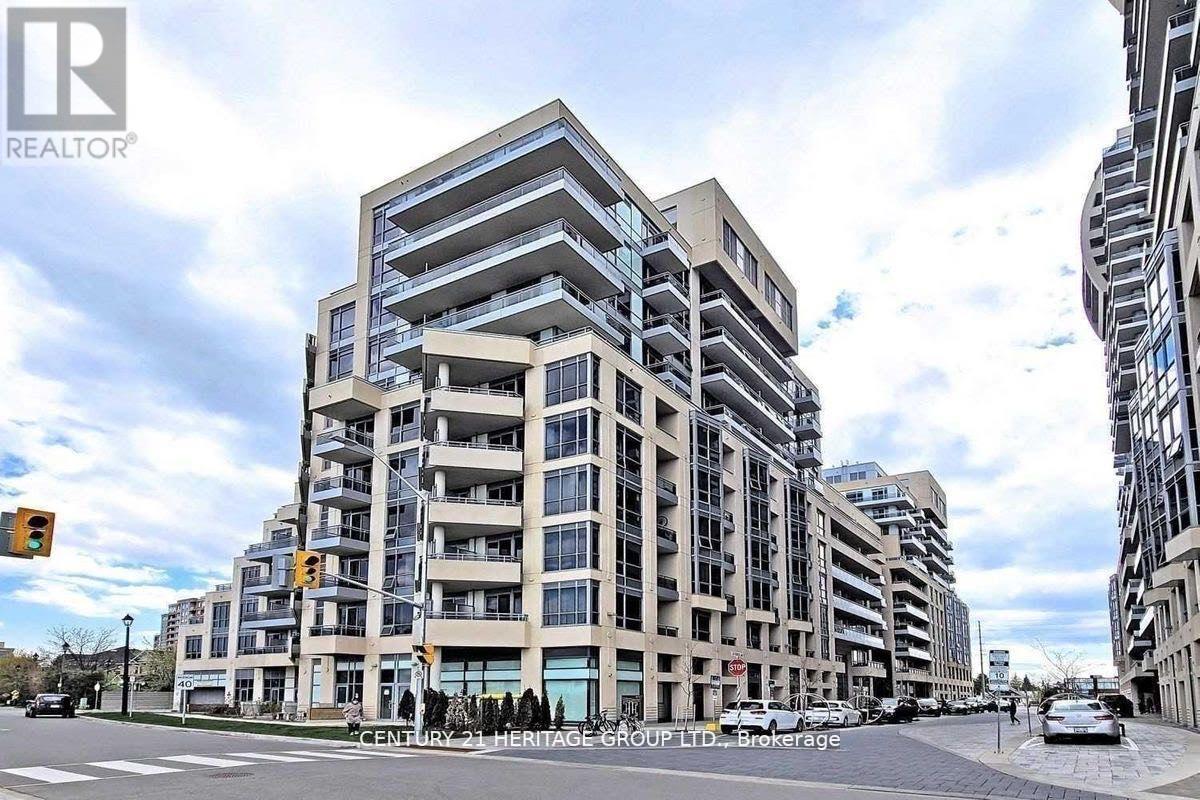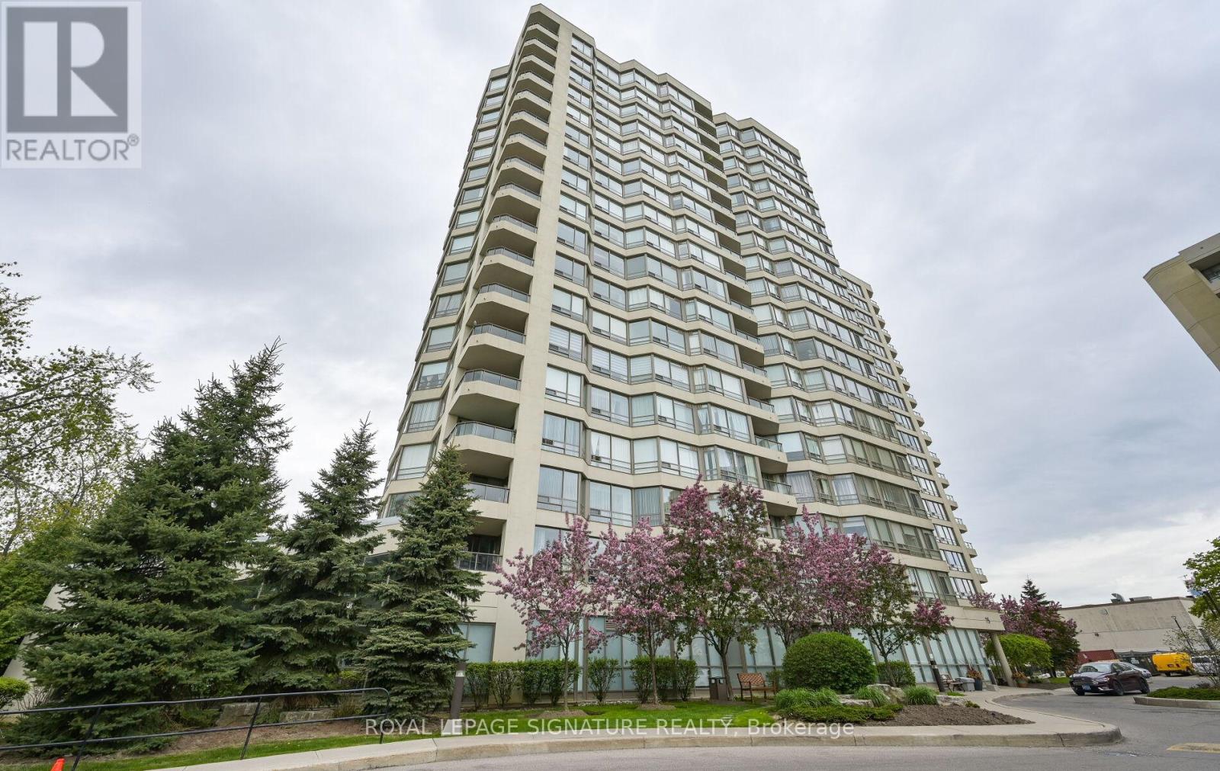76 Maple Cr
Gibbons, Alberta
Welcome to your urban sanctuary offering 1762 sq ft, 3 beds, 3 baths, with a TRIPLE attached garage! Upon entering this beautiful home you'll be met with a nicely sized foyer with a front closet. From the foyer you'll pass a half bath and enter into the mudroom, here you can pass through the large pantry into the kitchen. The kitchen is sure to impress with plenty of counter space, and a beautiful island overlooking the living and dinning room. Venture upstairs to find 3 bedrooms including the primary, a 4 piece bath, and the laundry room. The primary bedroom consists of a large bathroom with dual sinks, a stand up shower, and a tub, as well as a walk-in-closet. Move in ready and close to many amenities including schools and shopping centers, this home is perfect for you and your family! (id:60626)
RE/MAX Edge Realty
7494 West Subdivision Road
Clinton, British Columbia
Discover the perfect blend of comfort and country living in this turnkey, multi-level home situated on nearly seven acres—just minutes from downtown Clinton. Boasting six bedrooms and three bathrooms, the open-concept main floor is a haven for both families, hobby farmers, equestrian lovers or just those seeking a rural life. Relax in the inviting living room with its cozy gas fireplace, radiant in-floor heating, and oversized windows framing breathtaking mountain vistas. The kitchen caters to every culinary need with abundant storage, a center island and breakfast bar, and French doors leading to a spacious deck. Retreat to the primary suite, where a walk-in closet, jetted tub, and separate shower create your own private oasis. Two additional bedrooms and a four-piece bathroom complete the main level. Downstairs, the finished basement includes a generous rec room, three more bedrooms, mud room, laundry room, and a three-piece bathroom—each space warmed by natural gas heated floors. Outside, the property is fully fenced and cross-fenced, featuring a barn, hay shed, tool shed, and intermodal storage container. A wheel line irrigation system and surface water license for irrigation make maintaining the land effortless. With three separate pastures producing up to five tons of hay annually, this impressive parcel is ready for horses or other livestock. Don’t miss your chance to own a move-in-ready country home that perfectly captures the essence of rural life. (id:60626)
Exp Realty (Kamloops)
826 Bascule Place
Ottawa, Ontario
MOVE IN READY & BASICALLY BRAND-NEW Townhome located in the Fox Run Development for under OVER 25K in UPGRADES! This Home offers 3 Bedrooms, 2.5 Bathrooms, FINISHED BASEMENT, & Insulated DOUBLE Car Garage. OVER 1,854 Sqft of Living Space! HARDWOOD on the Main Floor has TONS of Natural Light & offers an OPEN CONCEPT Kitchen, Dining Room & Living Room. Main Floor also offers a Powder Room & Mudroom from the Garage! Modern Kitchen with Breakfast Bar, QUARTZ Counters, Backsplash, Under Cabinet Lighting & S/S Appliances! Second Floor with additional space for an office area which leads out to a HUGE Balcony. Master Bedroom features a W.I.C & a Gorgeous Ensuite Bathroom. Large Bedrooms with a CONVENIENT LAUNDRY area! Spacious Fully Finished Basement perfect for a Family Room. Located close to Schools, Pharmacies, Grocery Store, LCBO, Tim Hortons, Restaurants, Parks, Golf Clubs, Recreation & so Much More! Book your Showing Today! (id:60626)
RE/MAX Professionals Inc.
63 Lowell Avenue
St. Catharines, Ontario
Nestled in a serene neighborhood, this home is a testament to thoughtful design and endless possibilities for living, relaxing, and hosting. You are welcomed by a beautiful open-concept space upon entering. The living area, is perfect for both everyday lounging and memorable gatherings, and invites you to experience a sense of ease and connection. Light pours in through expansive windows, highlighting the vaulted ceiling, a striking architectural feature that enhances the spaciousness and sets an inspiring tone. The primary bedroom leads to a spectacular loft spanning an impressive 31 feet. Whether you envision a private reading nook, art studio, a yoga haven, this loft is a rare feature designed to adapt to your desires. The basement has a modern entertainment hub, making it the ultimate destination for movie nights, game marathons, or simply unwinding after a long day. The inclusion of a sauna adds a luxurious touch, allowing you moments of tranquility and relaxation. There are two versatile rooms to suit your needs or ideas. The functional and spacious laundry room reflects convenience. A bonus storage room adjoining the laundry area offers space to keep your home organized and clutter-free. Store seasonal decor, hobby equipment, household essentials neatly and accessibly. Step outside to an ideal summer backyard. The patio is perfect for hosting barbecues, celebrations, or casual gatherings with friends and family. It extends the homes entertaining into the outdoors on warm summer days. A convenient storage shed, keeps tools and outdoor equipment readily available for your gardening or landscaping needs. This home provides an abundance of opportunities for a variety of living situations. Its flexible spaces make it suitable for two families to share comfortably or for professionals seeking a balanced work-from-home environment. The open concept design ensures that every corner of the house feels connected while still offering privacy when needed. (id:60626)
Royal LePage Signature Realty
2110 Creighton Street
Halifax Peninsula, Nova Scotia
Welcome to 2110 Creighton Street in this sought after neighbourhood, just minutes to walk downtown Halifax. This rare property has had the same residents for the last 44 years and is a detached home with a driveway on one of the largest lots in the neighbourhood, with room to accommodate an extra extra backyard suite if desired. As you enter through the front porch you will be impressed with the eloquent restoration of the main living area including classic trim work and columns to compliment the marble tile and hardwood floors. A gas fireplace in the large living room adds even more comfort. The family room has a full built in audio visual system with drop down screen and connected speakers and another gas fireplace insert(new, not yet connected) and French doors to lead to your large aggregate stone patio area which gets great sun and overlooks your back yard, and even a koi pond! The large eat in kitchen also has access to back patio. The rear of the yard has a fully powered 7x11 shed. As you go up the stairs complete with classic wooden rail you will find three good size bedrooms and smaller one and a four piece bath. The bedrooms await your personal touches and updating to make this your home. New blown in insulation in attic (2024), new spray foam in basement (2024) new front step 2024, new heat pump on main level (2024).Basement has a rough finished den area currently being used as a bedroom but does not have window. (id:60626)
Royal LePage Atlantic
Level 1, Unit 26 (Se-3) - 9199 Yonge Street
Richmond Hill, Ontario
Introducing Retail Unit SE-3, Level 1, Unit 26, an extraordinary opportunity at the prestigious Beverly Hills Resort, nestled in the vibrant heart of Richmond Hill. Boasting a generous size of 626 square feet with a rentable area of 796 square feet, this exquisite retail space offers limitless potential. Uniquely unfinished, Retail Unit SE-3 provides you with a pristine canvas on which to manifest your vision, allowing you to customize and personalize every detail according to your discerning taste. Convenience is paramount in this remarkable location, which provides public underground parking for seamless accessibility. Indulge in the luxurious ambiance of the Beverly Hills Resort, where sophistication meets unrivaled elegance. This prime location attracts a discerning clientele, offering a captivating blend of luxury living and thriving commercial activity. (id:60626)
Century 21 Heritage Group Ltd.
36 Maple Cr
Gibbons, Alberta
Welcome to the Julian by Dynasty Home Builder, a stunning brand-new 1,831 sq. ft. two-storey home in Heartland Meadows! Designed for modern living, this home features a triple-car garage with a convenient walk-through pantry leading to a stylish chef’s kitchen with quartz countertops. The main floor has durable vinyl plank flooring, while the upper level includes three spacious bedrooms, an upper-floor laundry, and a Jack and Jill bathroom connecting the two kids' bedrooms for added convenience. A separate side entrance provides potential for a future basement suite, adding incredible versatility. Plus, enjoy nice views as this home backs onto a soccer field and enjoy the pond on the front end . As a bonus, receive a $3,500 appliance credit to customize your dream space. Quality craftsmanship, modern finishes, and an unbeatable location ! (id:60626)
Royal LePage Premier Real Estate
38 Harris Road
Dartmouth, Nova Scotia
OPEN HOUSE SUNDAY 27 JUL 2-4 PM Super sweet and charming 3 Bedroom Side Split home with In-Ground Pool Next to Park & Penhorn Lake! Welcome to this beautifully updated 3-bedroom, 2 full bath side split, ideally located next to a serene park and lake, with convenient access to a bus route and all major amenities. This move-in-ready propane heated home features new shingles, freshly refinished hardwood floors, and has been freshly painted throughout. The updated open concept kitchen offers modern finishes and great functionality, perfect for family living or entertaining. Step outside to your own private oasis beautifully landscaped backyard with an in-ground pool, pool house, shed, ideal for summer relaxation. Enjoy the best of both nature and convenience in this fantastic location! (id:60626)
Sutton Group Professional Realty
968 Linaria Walk
Ottawa, Ontario
This immaculate 3-bedroom townhome is in one the most desirable Orleans neighbourhoods. Located just minutes from shopping, dining, public transit, and top-rated schools, this beautifully maintained townhome offers both comfort and convenience. Only a 2 minute walk to Millennium Sports Park, it's perfect for active individuals and families. The main level boasts a bright, open-concept layout with a spacious living room, dining area, and modern kitchen, all enhanced by gleaming hardwood floors. The second floor features three generously sized bedrooms, including a primary suite with a walk-in closet and private en-suite bathroom. The fully finished basement provides a large recreational space ideal for entertaining or relaxing. Enjoy the outdoors in your private backyard, complete with inlaid patio stones, perfect for a patio set or summer gatherings. (id:60626)
Engel & Volkers Ottawa
2357 Baywater Crescent Sw
Airdrie, Alberta
Stunning 4 Bedroom , 4 bathroom home featuring OVER 2300 FT.² OF DEVELOPED LIVING SPACE in the sought after community of Bayside! This home is beautifully designed with an open concept main floor that features brand new carpet, paint, hardwood floors, 9ft ceilings, maple and iron spindle railings and large windows to let in the sun. The kitchen features stainless steel appliances, full height cabinets, granite counter-tops, a large island and walk through pantry. The family room has plenty of room to entertain and a gas fireplace. Upstairs you will find 3 bedrooms and a large BONUS ROOM. The Master on-suite bath is complete with plenty of storage space, separate shower and soaker tub. The FULLY FINISHED basement features a 4th bedroom, large windows, full bathroom and rec room. Outside you will find a double attached garage, fenced yard, charming front porch and a large deck, perfect for BBQs! Located on a quiet Cres. with close access to Nose Creek Elementary and the trails that line the Canals. Make Bayside your home today! (id:60626)
Diamond Realty & Associates Ltd.
100 Palmer Road Unit# 17
Vernon, British Columbia
Enjoy your morning coffee on the east-facing patio of this bright and welcoming 3bdrm, 3-bath townhouse. With green space off the patio, there's room for kids to play or adults to relax and entertain on summer evenings. Located in a well-managed complex with no age restrictions, no size restrictions for your dog or cat, a playground and visitor parking, this home is perfect for families, professionals, or empty nesters. The spacious primary bedroom is conveniently located on the main floor and features a full ensuite and walk in closet. Open concept kitchen, living room, dining area and laundry on main floor. Upstairs offers two generous bedrooms, a full bathroom, and a loft-style family room—ideal for guests or a home office. Recent updates (July/25) include fresh paint throughout, a brand-new washer & dryer (never used), brand new central vac power bar, wand & hose, garage door sensors, HWT 2023, D/W & Microwave 2021, Fridge 2017. Move-in ready and ideally located within walking distance to Kin Beach, local schools, and just a quick 5-minute drive to groceries and amenities—with public transit nearby. Quick Possession (id:60626)
RE/MAX Vernon
510 - 75 King Street E
Mississauga, Ontario
Welcome to King Gardens. This spacious 2 bedroom suite offers a functional & open concept layout. Enjoy natural light pouring through large windows and relax in the solarium, perfect for taking in the scenery. This move-in-ready unit features 2 bedrooms, 2 full bathrooms, and updated kitchen with stainless steel appliances, stone backsplash, pot lights and breakfast bar. Hardwood flooring throughout. The primary bedroom offers a large closet and a 4-piece ensuite with a separate shower stall, providing a private retreat. Ensuite laundry (stacked washer and dryer), 1 parking space. Enjoy a wide range of exceptional amenities including an exercise room, indoor pool, party room, sauna, visitor parking, security, guest suites, and even a car wash. The building itself has been well maintained, with a recently renovated lobby and hallway, and security on duty during evenings, weekends, and holidays. Located within walking distance to public transit, shopping, restaurants, schools, and the upcoming LRT line, this condo offers ultimate convenience. Easy access to highways and nearby hospitals further enhance the appeal. This is a must-see property for anyone seeking comfort, style, and convenience. Don't miss your chance to make this condo your new home! **EXTRAS Maintenace Fee Includes: Heat, Hydro, Water, Cable TV, Internet, CAC, Building Insurance, Parking and Common Elements.** (id:60626)
Royal LePage Signature Realty














