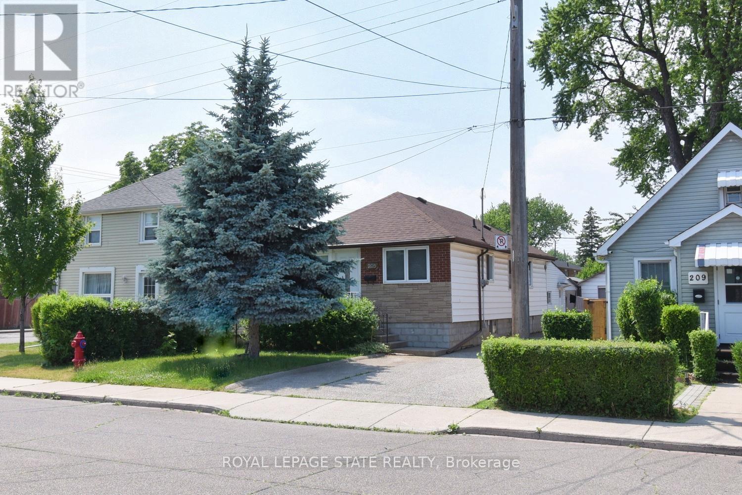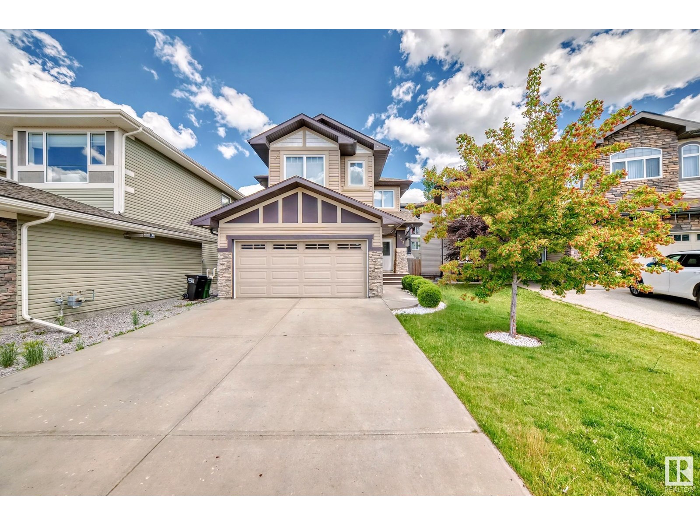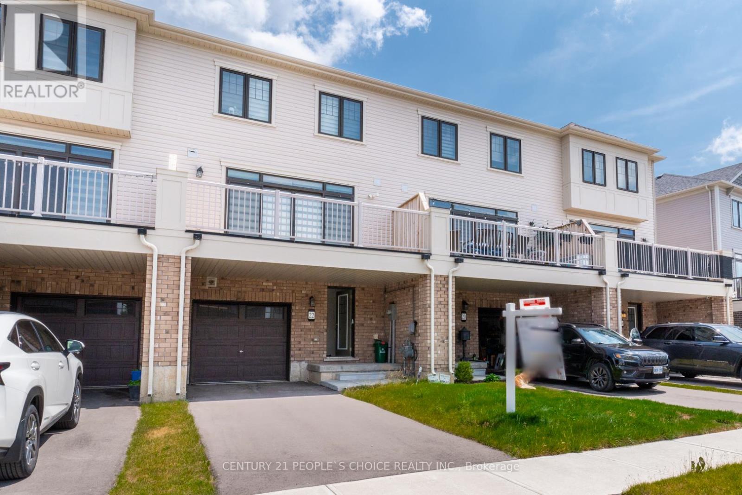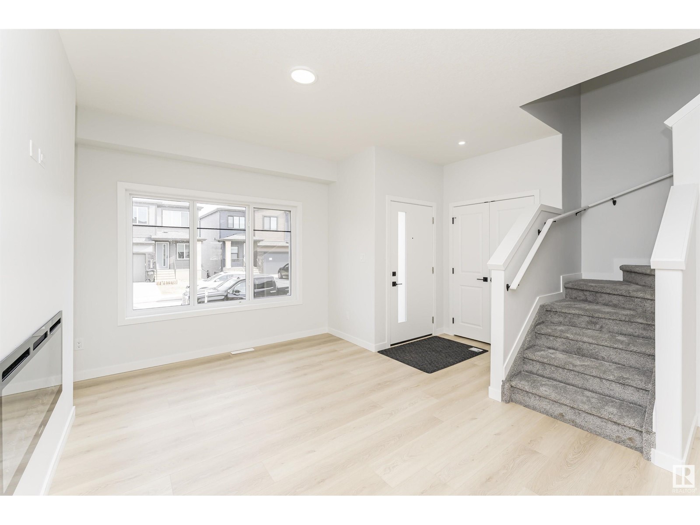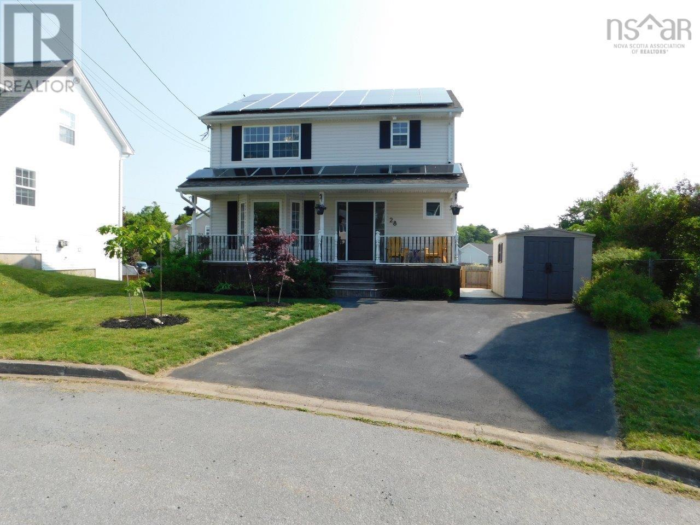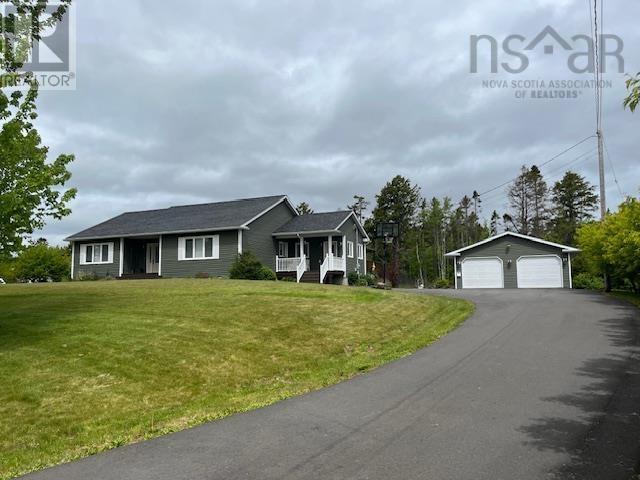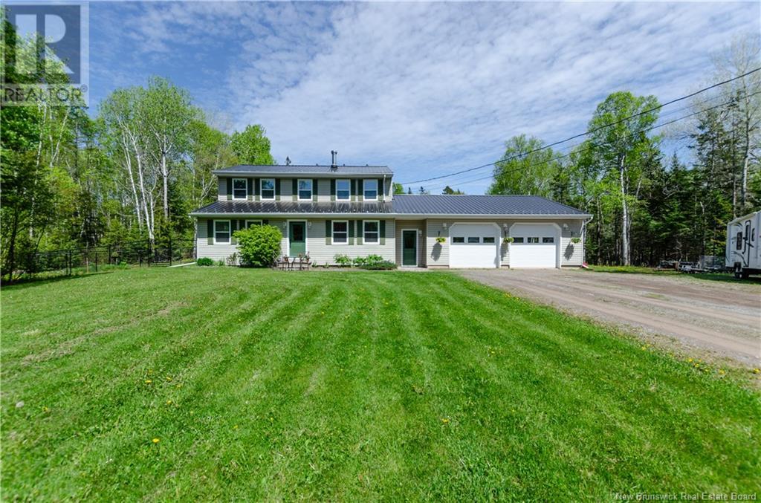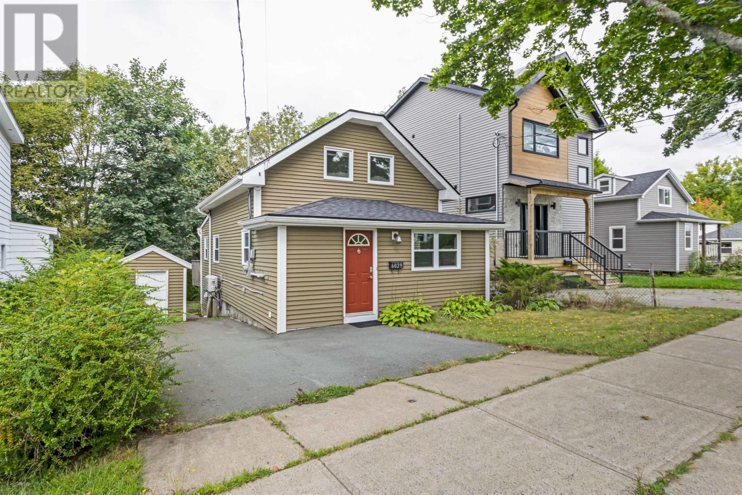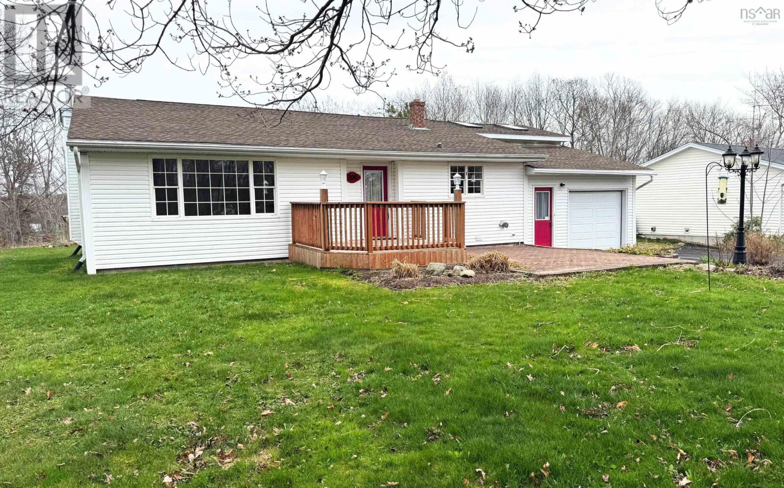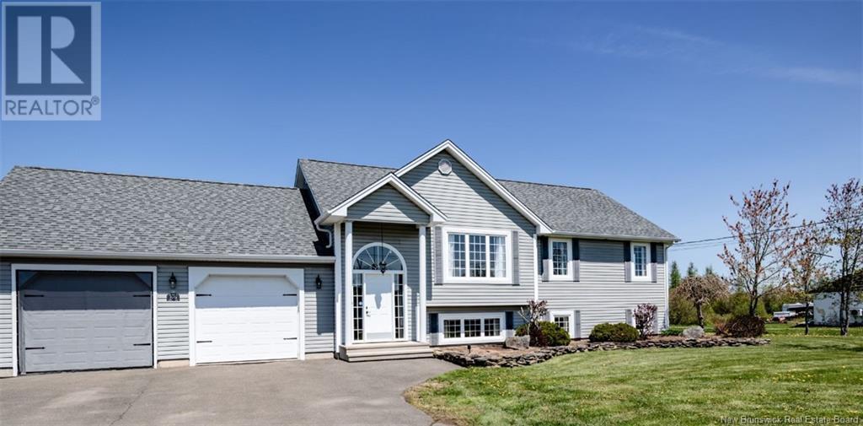205 Ivon Avenue
Hamilton, Ontario
Welcome to this charming 2+2 bedroom, 2-bathroom bungalow located in the quiet and sought-after neighborhood of Normanhurst. This home is conveniently situated just a short distance to schools, transit, parks, and offers easy access to the highway. Upon entering, you will be greeted by gorgeous hardwood floors throughout the main level and a modern kitchen featuring quartz countertops. The home also comes equipped with a Central Vacuum system for added convenience. With almost 1900 sqft of finished living space, this home offers great potential for any buyer. The fully finished basement provides additional living space and room for customization with a separate entrance, kitchen, bathroom, bedroom and living room. Situated on a spacious 35 x 100 ft lot, this property includes a detached garage and parking for up to 6 vehicles. Don't miss this opportunity to own a beautiful home in a fantastic location. Book your showing today! (id:60626)
Royal LePage State Realty
329 South Point Green Sw
Airdrie, Alberta
AMAZING LOCATION – ACROSS FROM PARK & STEPS TO NORTHCOTT K-8 SCHOOLWelcome to your dream home in the vibrant community of South Point, where this stunning detached home is perfectly situated directly across from a beautiful park, green space & tennis courts! From the moment you arrive, you’ll love the cozy, covered veranda—ideal for soaking up sunny evenings and watching your kids play just steps away. This once-in-a-lifetime opportunity is only minutes from all levels of schools, shopping, recreation, and every amenity you need. Inside, you’ll find functional space designed for modern living, featuring an open-concept living room with large north-facing windows that frame the picturesque park views and flood the space with natural light. The chef’s kitchen is a true standout with stainless steel appliances, sparkling Quartz countertops that continue through all bathrooms, ample cabinetry, a spacious pantry, and a large center island that’s perfect for cooking, entertaining, or everyday meals. The main floor also includes a convenient 2-piece powder room and access to your private backyard and garage. Upstairs, you’ll find three generously sized bedrooms, including a serene primary suite complete with a full 4-piece ensuite and walk-in closet, while the additional two bedrooms offer flexibility for a growing family, home office, or guest room—plus a full 4-piece bathroom to serve them. Step into the backyard and you’re welcomed by a massive rear deck and plenty of green space, with flower plots, a cheerful cherry tree, and low-maintenance landscaping designed for full family gatherings and late-night BBQs. The spacious double detached garage, located at the rear of the home with paved lane access, adds everyday convenience and storage. Downstairs, the unfinished basement is a blank canvas ready for your vision, with a bathroom rough-in and two large windows offering endless potential. Don’t miss your chance to make this one-of-a-kind townhome yours—book your privat e showing today! (id:60626)
2% Realty
723 57 St Sw
Edmonton, Alberta
Step into over 2609 SQ.FT of beautifully designed living space in this exceptionally well-maintained 2013 BUILT AIR-CONDITIONED modern home. With 1967 sq.ft. above ground and a fully finished 642 sq.ft basement, this property perfectly balances style, functionality, & comfort. The OPEN-CONCEPT main floor is an entertainer’s dream, featuring a GOURMET KITCHEN w GRANITE COUNTERTOP, spacious pantry, and a cozy breakfast nook. The inviting living & dining areas flow seamlessly onto LARGE DECK perfect for relaxing or hosting guests. A 2-pc bath & laundry room with SINK completes the main level. Upstairs, you’ll find 3 generously sized BEDROOMS, incl. a luxurious primary bedroom, along with 2 full BATHS & a BONUS ROOM. The FULLY FINISHED BASEMENT adds even more versatile living space and is completed with a STYLISH WINE BAR, a REC ROOM, and an additional half bath. DOUBLE ATTACHED GARAGE offers added convenience. Home is located on a quite CUL-DE-SAC and is walking distance to a pond and walking trails!! (id:60626)
One Percent Realty
85 Hidden Ranch Hill Nw
Calgary, Alberta
Welcome to this Exquisite Detached Home in the very desirable community of Hidden Valley – Fully Renovated with a Brand-New Basement and a New Roof Shingles last year! This stunning home has been thoughtfully updated with modern elegance and timeless comfort, featuring a brand-new professionally developed basement complete with a large family room, extra bedrroom, and ample storage. The bright, open-concept layout is flooded with natural light, showcasing a gourmet kitchen with sleek quartz countertops, stainless steel appliances, and a stylish backsplash. The spacious primary suite offers a walk-in closet and a luxurious en-suite, while the beautifully landscaped backyard with an expansive deck provides the perfect outdoor retreat with south facing Beckyard. Located in the family-friendly community of Hidden Valley, this home is close to top-rated schools, parks, walking trails, and major roadways. With tons of upgrades, this move-in-ready home is the perfect blend of style and practicality. Book your private viewing before it is gone, a must see! (id:60626)
First Place Realty
22 Bee Crescent
Brantford, Ontario
Your dream of homeownership awaits in this stunning 3-bedroom, 3-bathroom freehold townhome. Enjoy the freedom and security of owning your own property, combined with the modern luxury life style this home offers. This impeccably maintained home presents a smart investment opportunity in a thriving community with easy access to amenities. A vibrant neighborhood, modern finishes, and the peace of mind that comes with freehold ownership make this the perfect place to call home. (id:60626)
Century 21 People's Choice Realty Inc.
6397 King Wd Sw
Edmonton, Alberta
Welcome to your new turn key home with this beautiful 2 storey home for sale in the lovely community of Keswick! Just minutes away from Currents at Winderemere, walking trails, parks, schools and golfing! This 6 bedroom, 4 full bath home comes with a fully finished legal rental basement suite and has substantial upgrades with stunning modern finishes. The 9 ft main floor features a living room with oversized windows & fireplace, kitchen with quartz countertops, dining area, & more! Other upgrades include custom master shower, oversize windows, upgraded exterior elevation with stone, 9ft ceiling, upgraded hardware package. Minutes away from the future new rec centre, school/park and transit facility along Rabbit Hill Rd SW. Easy access to 170 St, Henday, Ellerslie Rd & 41 Ave. (id:60626)
Royal LePage Arteam Realty
28 Darrell Court
Timberlea, Nova Scotia
Super energy efficient 3 bedroom, 2.5 bathroom fully detached two storey home in Timberlea (2,208 sqft) is sure to please! Comes with many exciting features including a great floor plan, solid wood kitchen, mostly solid surface flooring, neutral paint colors, large vinyl windows allowing in fresh air/natural light, finished walk-out basement, covered front porch, large rear deck thats wrapped around an above ground pool and two sheds for outside storage/workshop. Plus numerous utility upgrades in recent years that will blow your mind 200AMP breaker panel, solar panels, electric boiler, three heat-pumps, Generlink interface/Generac mobile gas generator and morerepresenting over $70,000 in value! Just minutes away from schools, shops, restaurants, grocery stores, parks, trails, lakes, highway access and public transit. Simply an amazing opportunity in a sought-after area of our city. Be sure to check-out the HD pictures and narrated video tour for full details! (id:60626)
Royal LePage Atlantic
4763 Little Harbour Road
Little Harbour, Nova Scotia
Family Living at its Finest! A SPACIOUS retreat where every detail is designed for your comfort and convenience. SUPERSIZE bungalow with a NEWER massive paved driveway and a double car garage nestled in a serene setting just minutes to New Glasgow. The charm of county taxes and the allure of an ideal location on the way to the renowned Melmerby Beach. With four bedrooms and four baths, including two ensuites to pamper you with comfort and style.. one ensuite WAS ADDED within the last TWO years. The main floor boasts 1700 sq. ft. featuring an open concept layout that seamlessly blends functionality and elegance. TIME OF DAY savings with the ETS heaters and year round comfort with the heat pump. Main floor laundry room plus a half bath adds to the convenience of one level living. Bask in the natural light streaming through the sun drenched HUGE mudroom that leads to the fully developed basement. Perfect for teens or visiting family, endless possibilities for recreation and relaxation. Outside is your own private oasis, where a huge, massive sun deck and gazebo overlooks a fenced backyard, providing the perfect spot for outdoor gatherings or a safe space for fur babies. Don't miss this opportunity to make this EXCEPTIONAL property your own! (id:60626)
Blinkhorn Real Estate Ltd.
130 Nicholas Drive
Hillsborough, New Brunswick
Welcome to 130 Nicholas Drive, your private country oasis on one of Hillsboroughs most preferred streets, and an easy 25-minute drive to downtown Moncton. Sheltered by a privacy hedge of mature evergreens, discover an expansive front yard featuring flower beds, stately trees and even a secret garden. An equally large backyard, bordered on all sides by beautiful woodland, offers a nature retreat vibe right out your backdoor. This welcoming, spacious home features too many upgrades to list, including a modernized, open-concept kitchen-dining room. The gorgeous butcher block island is a stunning focal point for gatherings large and small. White subway tile, refreshed cabinets, sleek hardwood floors, modern-rustic light fixtures and new stainless-steel appliances contribute to the bright, airy feel of this space. Double patio doors open onto a newly re-built deck, perfect for BBQs and enjoying the surrounding nature. Off the deck is a fenced dog yard for Fido. Upstairs find a comfortable primary bedroom with ensuite, plus two bedrooms (or WFH offices) and a full bath. A finished basement rec room offers additional multi- use space. Need storage? This house has tons, including a double-and-a-half attached garage plus an under-deck garage. The home is heated & cooled by a full- ducted heat pump. Full list of upgrades available upon request. This home is located close to schools, grocery store, pharmacy, golf club, trails, & more. Dont miss this rare opportunity! (id:60626)
Keller Williams Capital Realty
6029 Wells Street
Halifax Peninsula, Nova Scotia
Welcome to 6029 Wells Street in Halifaxs North End. This three bedroom, two full bathroom home has parking for three cars, a good-sized backyard and storage shed. With proximity to parks, transit, downtown Halifax, and the Hydrostone Market; it checks a lot of boxes. Recent upgrades include : roof (2022), two heat pumps, backyard landscaping and a 125 amp panel. As you enter through the front door youll be greeted by a living room serviced with a heat pump and electric fireplace. The kitchen and dining nook are located on the back half of the main floor, with backdoor access to the large deck and backyard. To round out the main level, there is a large main floor bedroom with full ensuite. Upstairs youll find two more bedrooms and a full bathroom with cast iron tub. The basement space could be renovated to increase the overall square footage of this home. Finally, theres a storage space at the rear of the basement; a nice area for yard tools and a walkout for direct backyard access. Single family detached homes in good shape, and at this price point, are rare in the North End. Dont miss out on this great opportunity and be sure to check out the 3D virtual tour via Realtor.ca. (id:60626)
Red Door Realty
206 Lakeview Road
Lakeview, Nova Scotia
The community of Lakeview is one of Halifax's best-kept secrets, & this larger-than-it-looks home is tucked away at the end of a quiet street on a large lot on city water, overlooking Rocky Lake. Park in the large multi-car driveway, & take in the beautiful front yard, complete with lake view front deck & stone patio. Inside, this Backsplit truly offers more than you expect, including the main floor chef's kitchen w/pantry & dining area plus lrg, bright living room. Upstairs has 3 lrg BRs & 2 full baths incl. the huge Primary BR w/luxurious 5pc ensuite bath & its own private deck on the rear overlooking the back yard. Lower level is finished with an awesome nautical-themed Rec Room w/boat bar & large laundry room. There are 2 more storage rooms (future den/office or gym), plus utility spaces. Attached you'll find an XL single garage w/workshop & storage on the back that walks out to the back yard, which has tons of space for kids/dogs/nature & a 2-Sty outbuilding that has many possibilities for future development. Quiet street, mature trees, large lot, loads of space-this property has it all. Watch the videos and check out the 360 tour! (id:60626)
RE/MAX Nova (Halifax)
59 Renaud
Saint-Antoine, New Brunswick
Welcome to 59 Ch Renaud, Saint-Antoine. This executive bungalow sits on a nice, spacious lot in the community of Saint-Antoine. The main level features a spacious foyer, leading into your dining room area, which features a sitting area with bay windows, from here you will find an open concept dining, living room and kitchen with cathedral ceilings giving you additional space! The area is ideal to entertain friends and family! The main level is completed with a full bathroom and 2 bedrooms, the primary having its own private ensuite! The lower level consists of a large secondary living room/family room, along side 2 additional bedrooms, another full bathroom and a utility room. The attached garage is idea for storing cars, ATVs, snowmobiles or use as a potential workshop area. The home is heated with the help of a heat pump providing both warmth and AC all while being energy efficient. The outside backyard consist of beautiful landscape and offers some privacy! Ideal spot for a growing family or a couple seeking a luxurious retirement. You will also find multiple restaurants, grocery stores, pharmacies, clinics, community centres, banks and many local schools just to name a few in the community! Short distance from multiple rivers, giving you the chance to boat, canoe, kayak and jetski. Both ATV and snowmobile trails in the area. Roughly 35 minutes to Moncton this place makes it quick and easy to get to a major cities & access major retail stores like Costco. *28x28 garage* (id:60626)
Exit Realty Associates

