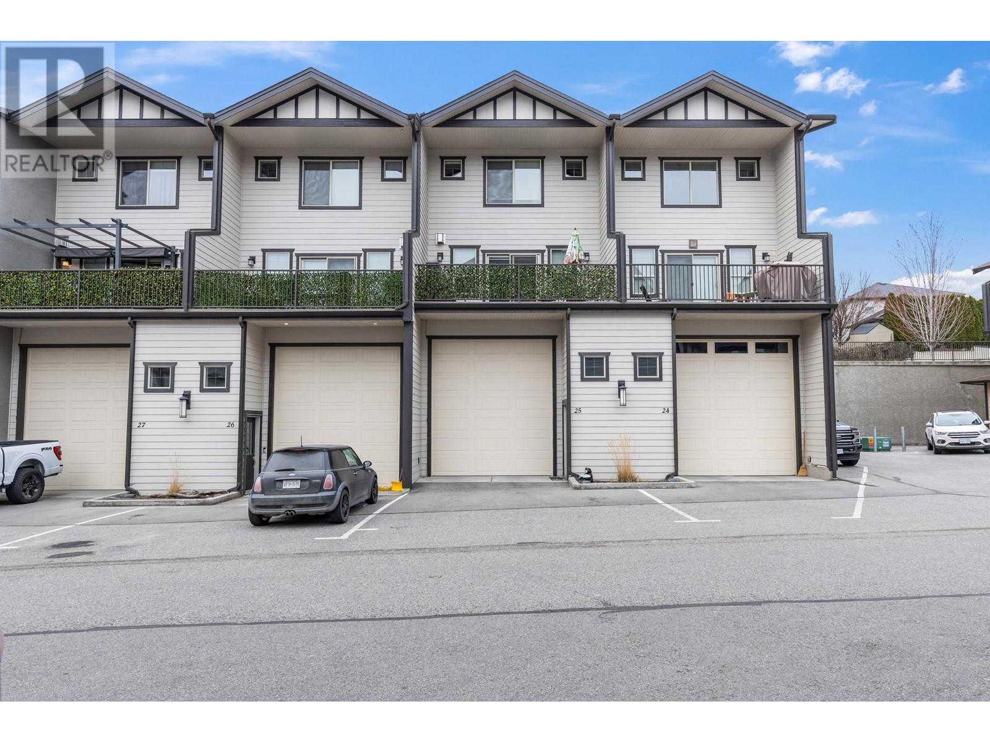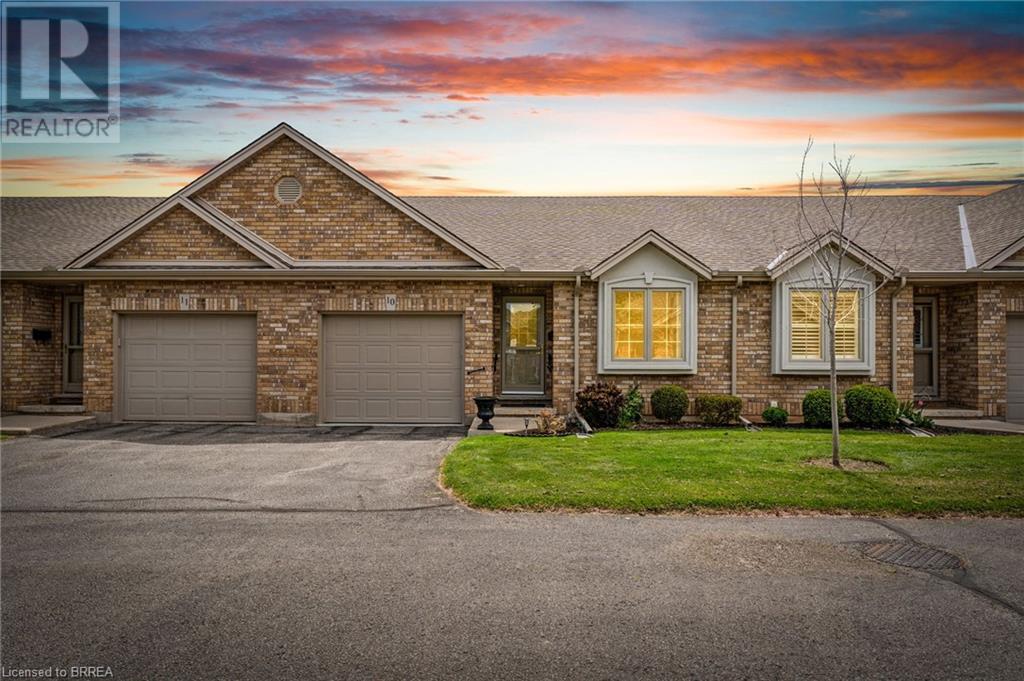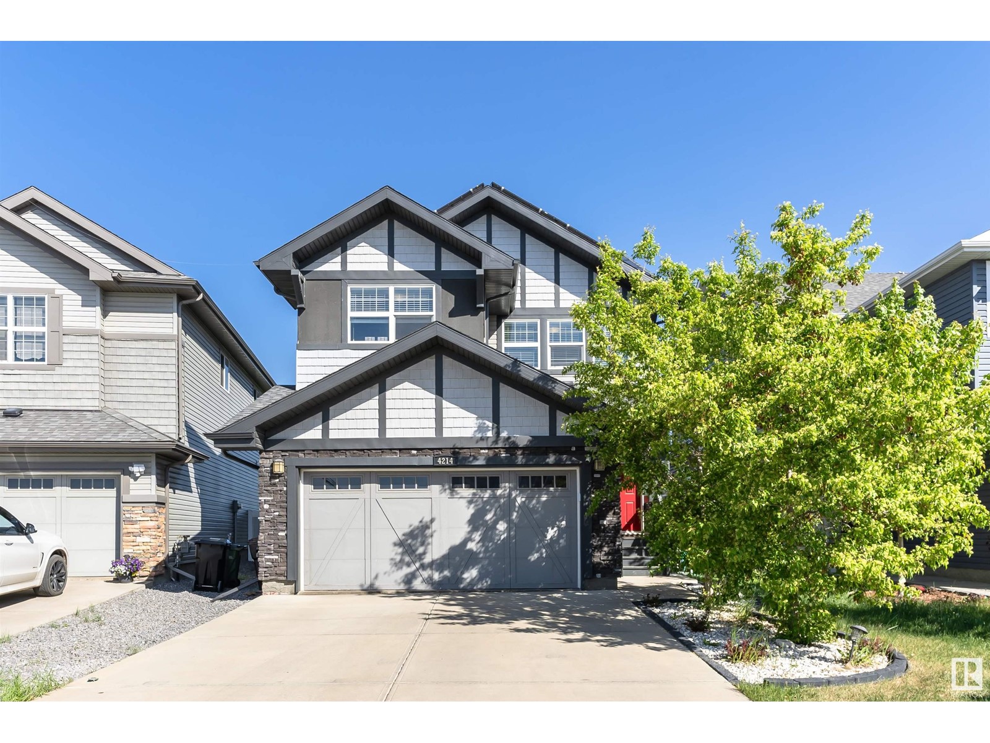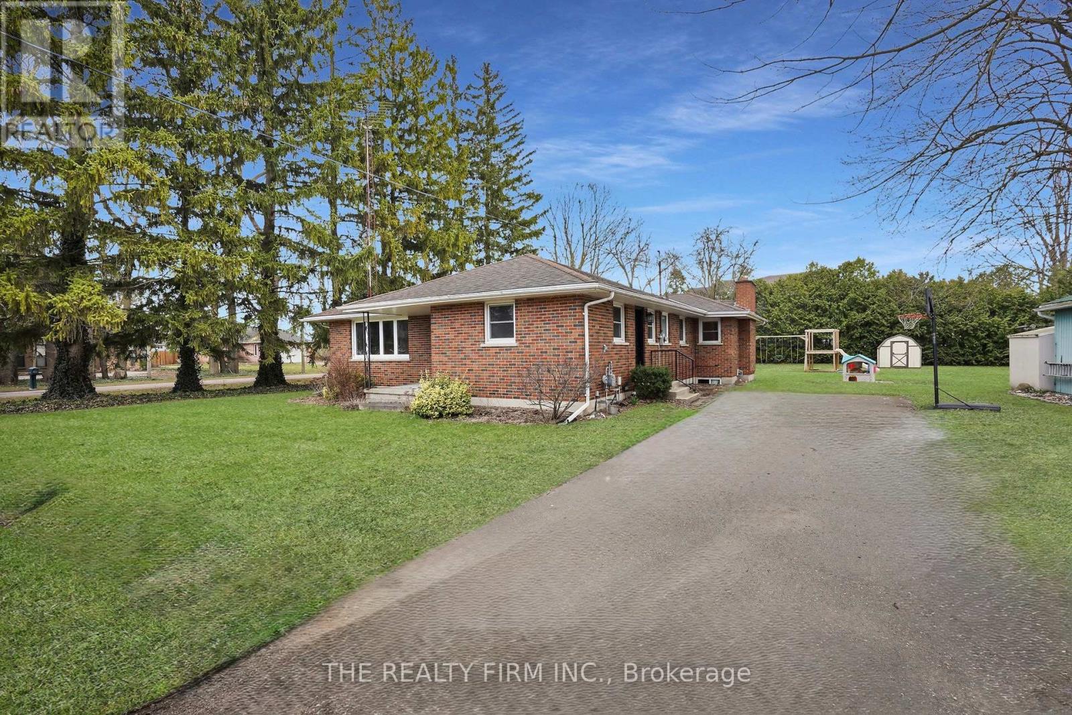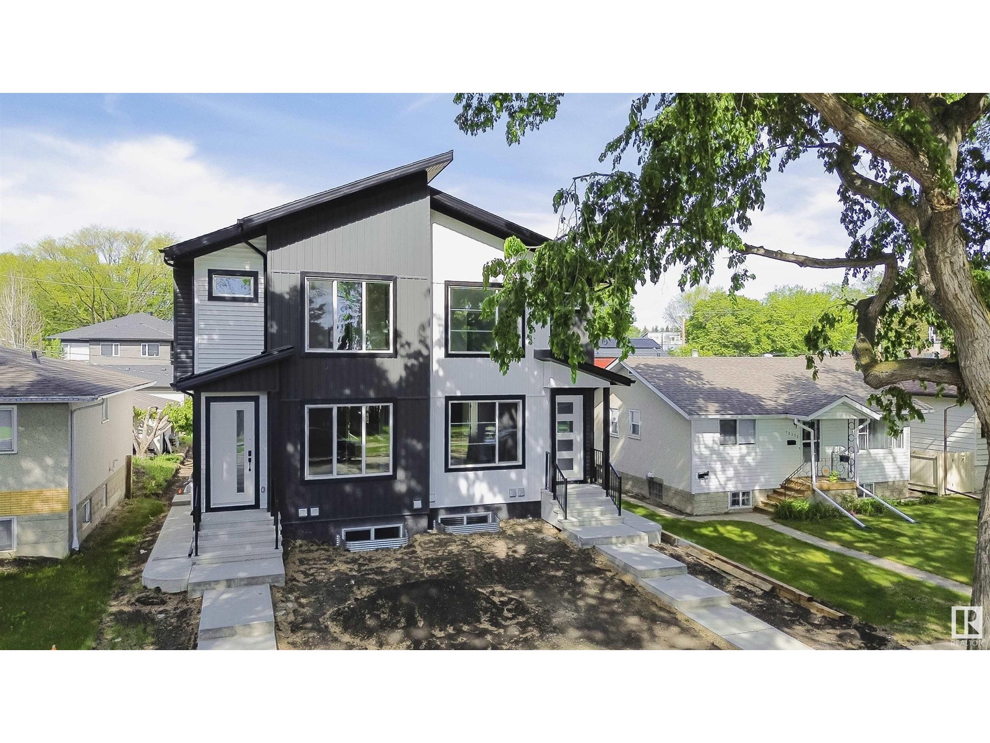D - 16 Marsellus Drive
Barrie, Ontario
Welcome to your dream home at 16 Marsellus Unit D, a stunning all-brick condo townhouse that blends modern comfort with timeless elegance! Nestled in a vibrant, family-friendly community, this beautifully maintained 3-bedroom, 1.5-bathroom gem offers the perfect balance of style, space, and convenience. Step inside to discover an open-concept main floor bathed in natural light, featuring gleaming Luxury Laminate floors and a spacious living area perfect for entertaining or cozy nights in. The updated kitchen boasts appliances, ample cabinetry, dining space ideal for hosting dinner parties or casual family meals. Upstairs, you'll find three generously sized bedrooms, each with large windows and plenty of closet space, providing a serene retreat for everyone in the household. The full bathroom is tastefully designed with modern fixtures and a soothing color palette, while the convenient main-floor powder room adds extra functionality for guests. Outside, enjoy a private patio perfect for summer BBQs or morning coffee, surrounded by low-maintenance landscaping. This all-brick beauty ensures durability and curb appeal, with the added perks of condo living. Low Condo Fees bring it all together at Only $228.58/Month (id:60626)
RE/MAX Hallmark Chay Realty
41 Deneb Street
Barrie, Ontario
Welcome to this modern 3-bedroom, 3-bathroom townhome backing onto Batteaux Park in a sought-after, family-friendly neighbourhood. Surrounded by walking/hiking trails and top-rated schools, this home is ideal for active lifestyles and growing families. The bright, open-concept main floor features 9-foot smooth ceilings, new flooring, fresh paint, and an updated kitchen with stainless steel appliances, modern backsplash, ample cabinetry, and pot lights. A beautiful oak staircase leads to a spacious primary bedroom with a 4-piece ensuite and walk-in closet. Two additional bedrooms offer generous closet space and share a well-appointed 4-piece bath. Features a backyard fireplace with a cherry tree and blueberry bush. Note: Photos from the previous listing. POTL $123.95 (id:60626)
Exp Realty
81 53480 Bridal Falls Road, Bridal Falls
Rosedale, British Columbia
Welcome to Bridal Falls Resort! Own your land & rancher-style modular home in a gated, no-age-rest. comm. Surrounded by nature, wildlife & waterfalls! 24x36 modular w/ 1 bdrm + flex/office (easy 2nd bdrm), 2 baths, vaulted ceilings, stunning lumon sunrm w/ Valor H3 F/P. Features: heat pump/AC, quartz counters, HWT on demand, Culligan water filt., laminate floors, huge crawl space. View of Bridal Falls from your deck! Shed w/ power, 4-car prkg. Walk to hiking, golf & mins to Hwy access. Resort-style clubhouse, pool, hot tubs, gym & more! Original Owners! (id:60626)
Oakwyn Realty Ltd.
3359 Cougar Road Unit# 25
Westbank, British Columbia
?? Ultimate Okanagan Townhome with Massive Garage & Private Elevator! ???? Welcome to this meticulously designed 3-bed, 4-bath townhome with 1866 sq. ft. of bright, open-concept living in the heart of the Okanagan. The highlight? A rare 48’ x 18’ heated garage with a sani, 30-amp hookups, and car lift, and storage mezzanine — perfect for RVs, boats, or car enthusiasts! Inside, enjoy a chef’s kitchen with granite counters, stainless steel appliances, and rich wood cabinetry. The spacious living area features a cozy fireplace and a private balcony for relaxing evenings. Plus, a private elevator provides effortless access to the all floors. Pet-friendly (with restrictions) and long term rentals allowed, this is the perfect home for hobbyists, professionals, or downsizers looking for Okanagan lifestyle and convenience! ?? Don't miss this rare find—schedule a showing today! ?? (id:60626)
Royal LePage Kelowna
5 Lyfytt Crescent
Barrie, Ontario
FAMILY-FRIENDLY CHARM IN A CONVENIENT NORTH BARRIE LOCATION! Welcome to this beautifully maintained home in Barrie’s vibrant north end, where everyday convenience meets inviting comfort. Daily essentials are just a short stroll away with Georgian Mall, grocery stores, restaurants, schools, and multiple parks nearby, while easy access to Highway 400 ensures quick and effortless commutes. Spend your weekends at Barrie’s waterfront - only 10 minutes away - enjoying Centennial Beach and scenic lakeside trails, or unwind in your own private backyard retreat with a fully fenced yard, generous green space, a mature birch tree for natural shade, and a newer deck ideal for outdoor relaxation. Inside, updated oversized windows and patio doors bathe the home in natural light and promote excellent airflow. The kitchen opens to a bright dining and living area with a sliding glass walkout, while the upper level features three spacious bedrooms, including a primary suite with double closets and semi-ensuite access. Three bathrooms are thoughtfully distributed across all levels for added convenience, and the finished basement offers a versatile family room, laundry area, and a dedicated office or storage room. With fresh, neutral interior paint, easy-care laminate flooring throughout, a rough-in for a future central vac, and a new garage door, this move-in-ready #HomeToStay offers comfort, style, and an unbeatable location. (id:60626)
RE/MAX Hallmark Peggy Hill Group Realty Brokerage
25 Cobden Court Unit# 10
Brantford, Ontario
Step into this beautifully maintained bungalow featuring a bright and open main floor layout. The spacious kitchen is outfitted with elegant granite countertops, subway tile backsplash, a reverse osmosis water tap, and a full suite of new appliances—all replaced within the last 2 years—including a sleek black electric range, built-in microwave, dishwasher, and a modern stainless steel French door refrigerator. Just off the kitchen, the laundry room offers additional convenience with a matching front-load washer and dryer (also new within 2 years), upper cabinetry, and a deep utility sink. The adjoining dining and living areas feature vaulted ceilings, hardwood flooring, and walkout access to a private backyard. Enjoy outdoor living on the large, private deck—perfect for entertaining or relaxing—complete with a motorized retractable awning for comfortable shade at the touch of a button. A generously sized primary bedroom with mirrored closets is conveniently located next to a full 4-piece bath with a sun tunnel for added natural light. A versatile front den provides the perfect space for a home office, reading room, or additional sitting area. Additional highlights include a single-car garage with inside entry and newly finished epoxy-style flooring—ideal for clean storage or hobby space. The finished lower level offers exceptional bonus living space with a cozy gas fireplace as the focal point of a large family room. A spacious guest bedroom, 3-piece bath with walk-in shower, and an expansive workshop/storage area provide functionality and flexibility to suit your needs—whether for hobbies, projects, or simply extra space. (id:60626)
RE/MAX Twin City Realty Inc
12 Keillor Dr
St. Albert, Alberta
Step into elegance in this Kingswood gem. From the moment you enter, the curved staircase and vaulted ceiling steal your breath, setting a tone of timeless sophistication. A freshly renovated office/den greets you with polished tile floors, perfect for quiet moments of focus. The heart of the home—a sunlit, open-concept living area—features a functional kitchen with a movable island, pantry, and barreled ceiling over the dinette, adding a touch of grandeur. Step onto your private deck, where morning coffee meets serenity in a landscaped yard. Cozy up by the gas fireplace in the welcoming living room or host in the formal dining space. Upstairs, a spacious hallway leads to a primary retreat with a walk-in closet and a luxurious 4-pce bath. Two sizeable bedrooms and a shared 4-pce bath provide comfort and charm. The unspoiled basement invites dreams of limitless possibilities. It's not just a home—it’s your canvas for every cherished memory to come. (id:60626)
RE/MAX Excellence
4214 171a Av Nw
Edmonton, Alberta
Discover your dream home in this immaculate 4 bedroom 2,389 sq ft home that backs onto a park! This like-new residence boasts an open-concept kitchen perfect for entertaining, flooded with natural light throughout. Triple car garage provides ample storage and workspace for projects. 4 upstairs bedrooms and laundry upstairs keeps the family close and clean! Fully fenced yard creates a safe haven for furry family members while kids enjoy endless adventures in the adjacent park featuring playground equipment & Spray Deck. Eco-friendly solar panels significantly reduce monthly energy costs. Bright, sunny interiors create a warm, welcoming atmosphere year-round. Every detail designed with family living in mind. Move-in ready perfection awaits - your family's new chapter starts here! (id:60626)
Maxwell Devonshire Realty
0000 Center St.
New Sarepta, Alberta
COURT ORDERED FORECLOSURE SALE!! Great opportunity to develop. 24.1 ac(+-) this site has it all, full services, all permits, . 15 minutes from anthony henday, flat site, Ready for development. this sit may be developed into commercial, residential, and multi family. in the hamlet of New sarepta. schools and services with in walking distance. (id:60626)
RE/MAX Real Estate
675 Regent Street
Strathroy-Caradoc, Ontario
Charming One-Floor Bungalow with Development Potential! This beautifully maintained home offers the perfect blend of convenience, comfort, and potential, located just 20 minutes outside of London in Mount Brydges. This property is situated on a double lot, boasting nearly half an acre of land, with opportunity for land severance; a fantastic development opportunity or ideal for those seeking to downsize while enjoying a peaceful, spacious setting. Inside, the home is freshly painted throughout with newly updated light fixtures, creating a bright, welcoming atmosphere. The spacious living room is a standout feature; showcasing built-in cabinetry and a striking feature wall with LED lighting, adding a modern touch to this cozy space. The open-concept kitchen features sleek quartz counter-tops and stainless steel appliances, providing both style and functionality. The dining area, centered around a new electric fireplace, creates a warm and inviting ambiance. Patio doors from the dining area lead to a large backyard, perfect for outdoor relaxation and entertaining.The home also includes a side door mudroom with built-in cabinetry a fantastic addition for keeping the space organized and adding extra storage. With three bedrooms and one bathroom, this bungalow offers ample space for anyone looking for a convenient, one-floor layout. Set on a mature treed lot, the property provides privacy and a peaceful atmosphere, all while being just a short drive from the amenities of London. Whether you're looking for a development project or a serene, easy- living lifestyle, this bungalow offers endless possibilities. Don't miss out on this unique opportunity. (id:60626)
The Realty Firm Inc.
1128 Sunset Drive Unit# 1505
Kelowna, British Columbia
Experience unmatched lake views and a lock-and-leave lifestyle in this beautifully updated 1 bed + den sub-penthouse in the heart of downtown Kelowna. Perched on the quiet side of the Sunset Waterfront building, this bright 905 sqft home features floor-to-ceiling windows, vaulted ceilings, and two private balconies capturing gorgeous evening sunsets. Thoughtful upgrades throughout include new tile flooring, updated lighting, and modern finishes. The kitchen offers quartz counters, extended cabinetry with pull-outs, stainless steel appliances, and under-cabinet lighting. The spa-inspired bathroom features a wet-room design, rain shower, and quartz vanity while the den easily functions as a guest room or home office. Enjoy world-class amenities including indoor & outdoor pools, a hot tub, steam room, tennis court, boat moorage, and gym to name a few. Surrounded by the best of city life downtown Kelowna has to offer, you’re just steps to an abundance of amenities such as beaches, breweries, restaurants, the boardwalk and more. Don’t miss your chance to own a slice of Kelowna’s waterfront lifestyle. Contact our team today to book your private viewing! (id:60626)
Royal LePage Kelowna
10332 77 St Nw
Edmonton, Alberta
Immaculate half-duplex located in Forest Heights! This brand new home features 2324.53 sq ft of total living space with 5 bedrooms, 3.5 bathrooms, and legal basement suite. The main floor offers an open concept layout with a bright living room,Oversized windows throughout the house modern kitchen with high end SS Appliances,big kitchen island, 2pc bathroom,2 way Electric fireplace and dining room with backyard access. The second level 3 spacious bedrooms, one of which is a primary suite with a walk-in closet and luxurious 5 pc ensuite.TWO other good size bedrooms, full washroom and the laundry room with sink complete the upper level.The fully finished basement offers a second living space, kitchen, 4pc bathroom, laundry/storage and a bedroom. In addition, this home offers a double detached garage. Experience the serenity of Edmonton’s river valley, along with the convenience of amenities and arterial roadways within the community Enjoy being minutes from downtown, and just a block away from park,school. (id:60626)
Maxwell Polaris




