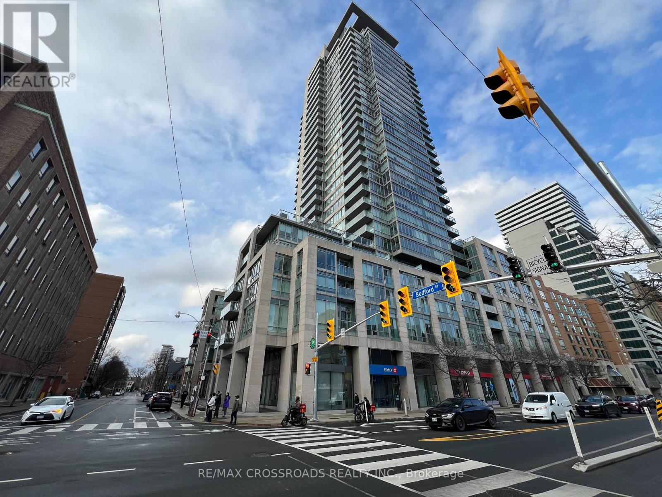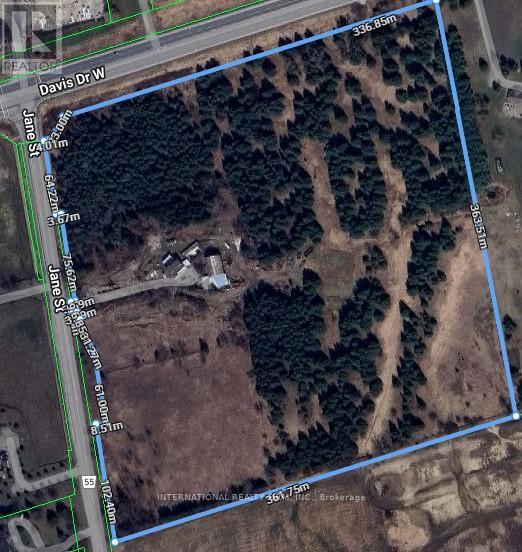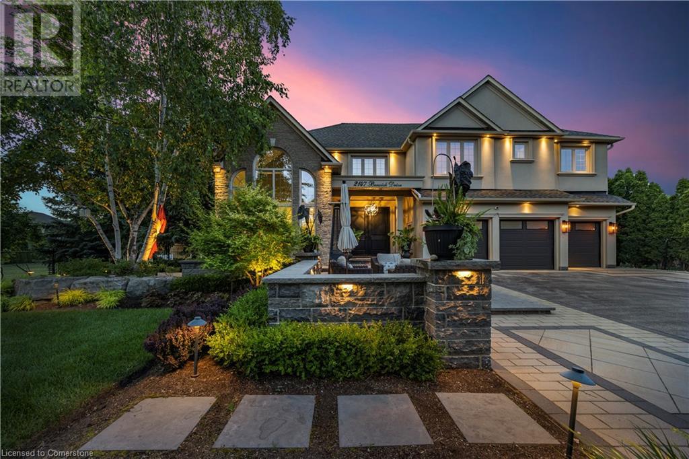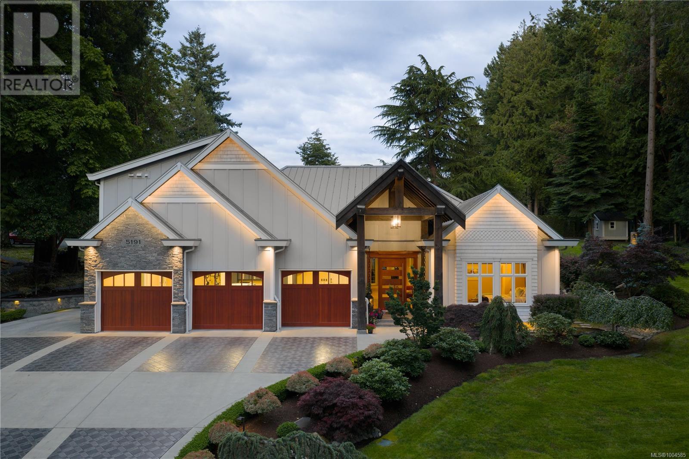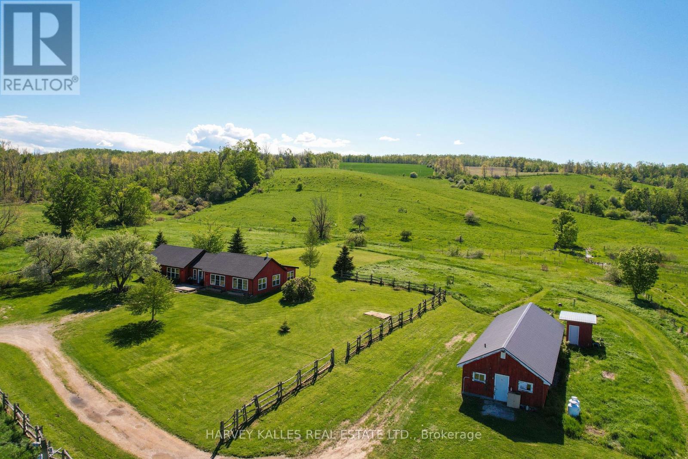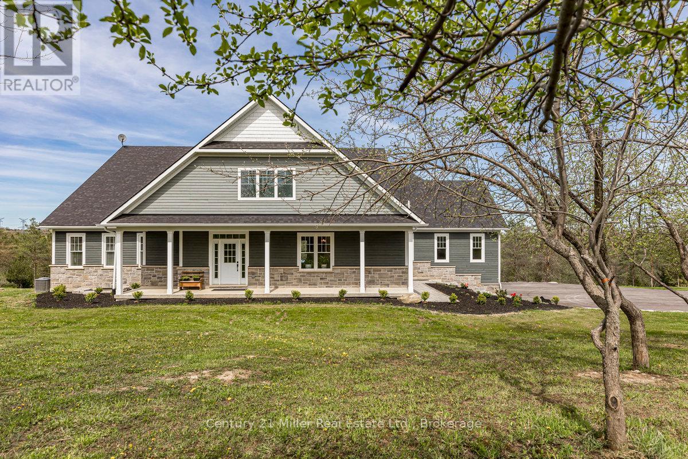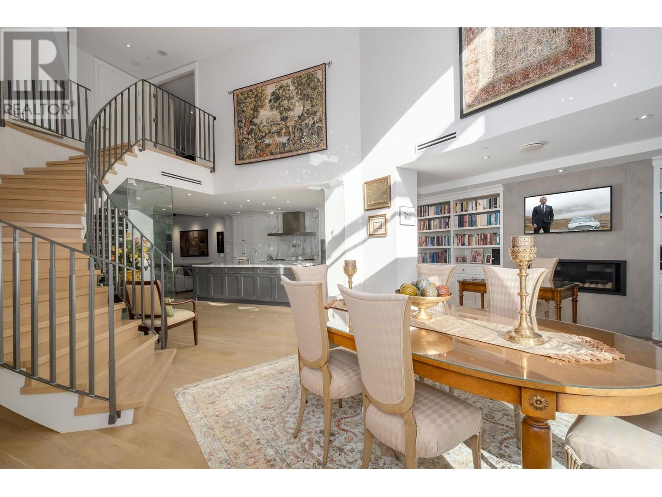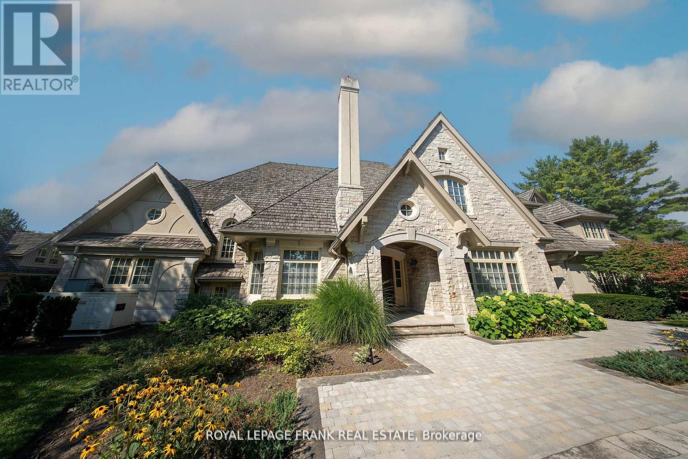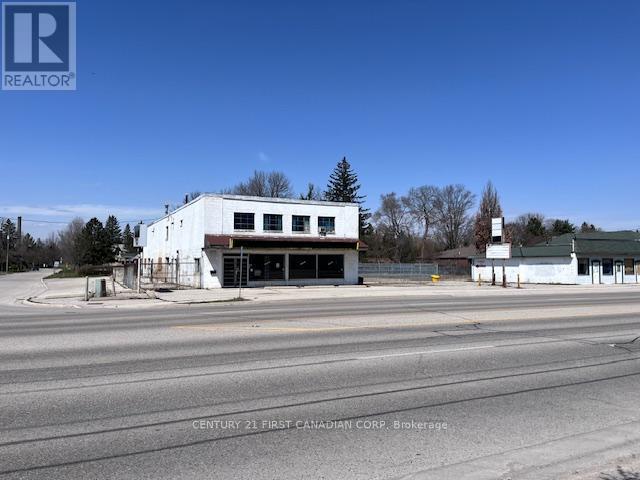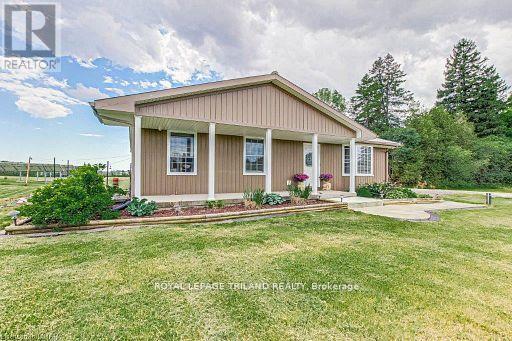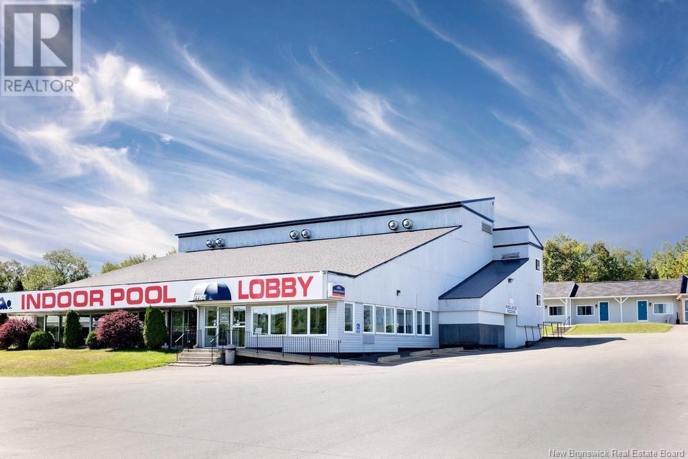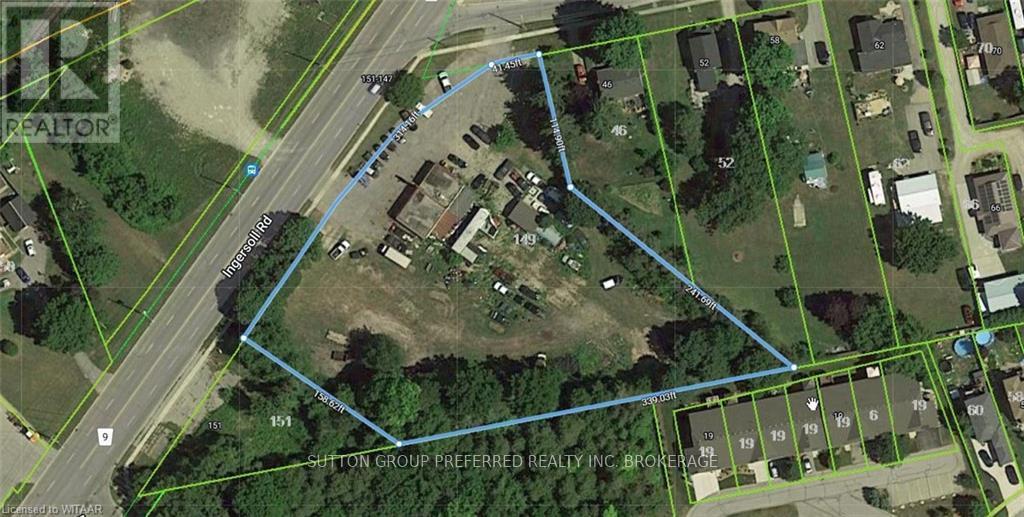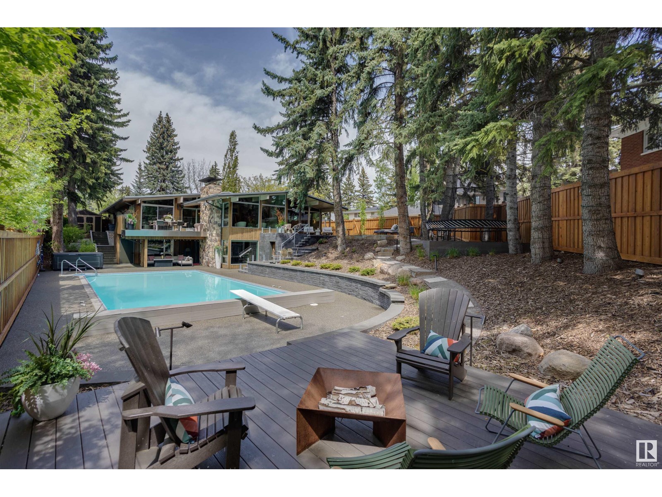48017 Harvest Lane E
Rural Foothills County, Alberta
Located only seven minutes from Calgary and across the street from the Carnmoney Golf & Country Club, this exquisite acreage epitomizes luxury and exceptional design. Spanning just under 9,000 sq/ft of living space across three levels, this property boasts eight spacious bedrooms and nine bathrooms, equipped with smart toilets and top-of-the-line fixtures. It features three kitchens, perfect for entertaining and family gatherings, each with modern appliances and high-quality cabinetry. Additional amenities include a fully equipped home gym, a private home theater, and a massive wine cellar ideal for any connoisseur. The heated shop, with its own bathroom and mezzanine, offers a versatile space for various projects or storage needs. The master suite is a true highlight, covering over 700 sq/ft and featuring a private laundry. It opens onto an expansive west-facing balcony, over 800 sq/ft, offering stunning mountain views and a perfect spot to watch golfers at the Carnmoney Golf & Country Club. Every detail in this extraordinary home has been meticulously designed and executed, ensuring that nothing has been overlooked or underbuilt. (id:60626)
RE/MAX Landan Real Estate
260 James Street
Marmora And Lake, Ontario
Discover an extraordinary opportunity with this expansive 372 acre property, tucked away at the very end of a quiet dead-end road- offering unmatched privacy and tranquility. Located just 2 miles from the charming town of Marmora and Lake. This unique estate is ideal for a variety of uses, from a private family compound or communal living space to a revenue gathering Airbnb retreat or commercial venture. This property sits on a stunning stretch of riverfront with no visible neighbours- no adjacent cottages and no developments across the river- ensuring complete seclusion and peace. Swimming, canoeing and kayaking, fishing ,camping etc,- canoe into town if you like. The natural setting makes it perfect for cabin rentals, camping, farming etc. There is potential for 4 severances and established in the municipal by- laws for further development. A large onsite workshop with commercial zoning opens the door for commercial use or creative endeavors. With significant potential for development, income, or a serene escape from the world, this property is a rare gem that must be seen to be fully appreciated. Features include two homes, a fully connected 3 bed 2 bath mobile home, commercial, resort and residential zoning, a large commercial workshop, a bunkie cottage, very close to the Trans Canada trail, your own 5 acre island, a barn conversion with 2 separate complete living accommodations, 16Km of groomed trails, shooting shack and target range, 2000 feet of beautiful river frontage, own the other side of the river for privacy, total seclusion yet only 4-6 mins for everything you need in town. No through traffic anywhere and basically no neighbours. (id:60626)
Royal LePage Frank Real Estate
Royal LePage Proalliance Realty
9898 Winston Churchill Boulevard
Halton Hills, Ontario
Step into luxury in this executive residence featuring a grand open-concept layout and impeccable designer finishes throughout. The main floor impresses with 10 Ft coffered ceilings, hardwood flooring, and a gourmet kitchen with high-end appliances. Spacious principal rooms offer elegance and function, including a cozy family room with gas fireplace and a dedicated office. Upstairs with 9 Ft Ceilings unwind in a lavish primary suite with a spa-like ensuite and custom walk-in closet. Additional 3 bedrooms are generously sized with ample storage with Walk in Closet & Ensuite. With its own Private Entrance, Kitchen , Living and ample storage, the Nanny Suite balances privacy with convenience an ideal solution for modern family living. Currently Rented for $1550 Per Month. It also has a 2 Separate basement with Separate Entrance. One side with 2 Bed & 2 Wash with in law suite with Kitchen & Separate Laundry. Other side is with Huge Rec Room with Wet Bar & Theatre which is walk up the Yard. Basement also has Heated Floor . This Exceptional home is equipped with a private in-home Elevator, seamlessly connecting all levels for maximum comfort and accessibility. This House is A true blend of style, comfort, and sophistication. (id:60626)
RE/MAX Real Estate Centre Inc.
3003 - 1 Bedford Road
Toronto, Ontario
Rarely offered unit in one of the most exclusive residences in Toronto. This bright and spacious corner unit sits on a high floor with North West views of the city. This immaculate unit has hardwood flooring throughout, a luxury kitchen with built in appliances, soaring high and smooth ceilings throughout. The primary bedroom has his/hers closets, a large ensuite, and a walkout to 1 of 2 balconies. Enjoy being right in the middle of the Annex/Yorkville, two of the most exclusive communities along with TTC subway, the Mink Mile, U of T, parks, community centres, schools, and much more. The building has a grand lobby with 24 hour security concierge, amenities such as fitness centre, party room, visitor parking. (id:60626)
RE/MAX Crossroads Realty Inc.
17455 Jane Street
King, Ontario
Don't miss this great opportunity!! Prime location (Jane St & Hwy 9/Davis St) corner lot in King Township. Approx 32 Acres and two Road Frontages. 1200 Feet Frontage on Davis Rd W and 1200 Feet Frontage on Jane Street. 40x50 Barn with two levels, 40x30 Workshop with Hydro and Heat (Propane). Minutes to Highway 400 and downtown New Market. In the ORM. Needs TLC. Sold As is. Sellers/Listing Brokerage Do Not Warrant the Retrofit Status of the structures. All buildings are sold 'as is'. (id:60626)
International Realty Firm
108 Briscoe Street
London, Ontario
UNDER CONSTRUCTION*** 8-PLEX TO BE COMPLETED APPROXIMATELY BY SEPTEMBER 2025 AT 108 BRISCOE STE, 5% CAP, Located in one of London's most sought-after neighbourhoods, Wortley Village. Spacious 2 BED/2 BATH UNITS 16 BEDS TOTAL, ensuring steady and reliable income. On-site Laundry, 8 Separate meters, 1 common meter, adds to property's appeal making management a breeze. Get into a brand new investment property with lots of upside and no maintenance worries for years to come. Turn-key opportunity to invest in a highly desirable location. Amazing investment in Wortley, which is known for its vibrant atmosphere, strong demographics/income and voted one of the best neighbourhoods in Canada! (ATTRACTIVE FINANCING OPTIONS MAY BE AVAILABLE THROUGH CMHC**) (id:62611)
Rc Best Choice Realty Corp
2147 Berwick Drive
Burlington, Ontario
The GEM of Millcroft. Nestled in the golf course community of Millcroft, this meticulously maintained residence combines luxury living with ultimate convenience and stunning views. This magnificent lot is over 1/3 of an acre with a 90' frontage, a triple car garage and driveway for 9-12 vehicles. Beautiful stone steps and a grand entryway with outdoor seating leads to solid front doors that open to a grand foyer showcasing engineered hardwood floors throughout. A spacious living room on the left, great for relaxation adjacent to a dining room to accommodate large dinner parties. A grand island grabs your attention in the kitchen equipped with premium GE Monogram appliances, stunning stone countertops, custom cabinetry, and ample prep space perfect for entertaining or culinary creativity. A rec room for entertainment with a cozy gas fireplace also on the main floor, ideal for movie nights or cozy relaxation. Down the hall lies an office with outside access to a covered porch. Up the staircase the second floor greets you with a large open space. The primary bedroom is a tranquil retreat with a gorgeous fireplace, and access to a private covered porch, ensuite featuring separate tub, walk-in shower, double sinks, and high-end finishes. A massive walk-in dressing room with custom built-ins to store your wardrobe in style is also part of this space. 2 bedrooms share a bathroom entrance while the 3rd bedroom has an ensuite bathroom. Lwr lvl in-law suite ideal for guests or multi-generational living, complete with full kitchen, family room with electric fireplace, a spacious bedroom with a large dressing room, washer/dryer, 3-Piece Bathroom and private entrance and access to the backyard. The backyard oasis offers an in-ground concrete saltwater pool, new hot tub (2025) cabana W Wi-Fi, TV (new 2025) & gas fireplace. Weekly pool and landscaping maintenance included with fall closing. Great schools close to HWYs, restaurants, parks, and many other amenities. (id:60626)
Apex Results Realty Inc.
Sl4 1140 W 54th Avenue
Vancouver, British Columbia
Lots for sale! Exceptional opportunity to build your dream home on this expansive 68' x 122' (8,296 sq ft) lot in South Granville, one of Vancouver's most prestigious neighborhoods. Design a luxurious 4,900 square ft single-family residence or a 2,900 square ft duplex on each side, complete with attached garages. Conveniently located near top-rated schools including Sir Winston Churchill Secondary, Magee Secondary, as well as parks, shopping, and transit. Don't miss this rare chance to create your ideal living space in a prime location. Also listed is 1140 W 54th SL1 R2993584. Reach out for more info. (id:60626)
Grand Central Realty
5191 Santa Clara Ave
Saanich, British Columbia
Tucked on a quiet street in sought-after Cordova Bay, this custom-built estate seamlessly blends luxurious design with natural tranquillity. Featuring over 4,700 sqft of finished living space, the home includes a stunning main-level primary suite, elegant great room with stone fireplace and built-ins, entertainer’s bar, and a gourmet kitchen with a massive granite island. Vaulted ceilings, wood floors, and refined finishes continue throughout. Upstairs, find a private 1-bed suite with separate entrance, ideal for guests or extended family. The lower level includes a home gym plus expansive under-home storage with easy access. Outside, multiple patios, tiki torches, a built-in fireplace, and lush landscaping create a resort-like feel. A triple garage, additional detached garage, and workshop provide abundant storage and functionality. Located near world-class golf, Elk Lake, sandy beaches, and top schools. This is executive West Coast living at its finest. (id:60626)
The Agency
7822 Suncrest Drive
Surrey, British Columbia
Experience luxury living 3-level modern home Over 8000 sqft sitting over 9800 sqft lot located in the heart of East newton, Surrey.The main floor offers a seamless open-concept design that includes a stylish kitchen, generous ,living-room, family and dining. A well-appointed bedroom with a private ensuite and Office. The upper floor features five large bedrooms, with a private ensuite, ensuring maximum comfort and privacy.The walkout basement has (2+2) suites, theatre room and Bar for your personal enjoyment. Close to parks and school. Book your private showing Today! (id:60626)
Save Max Westcoast Realty Inc.
2826 Concession 8 Nottawasaga Glen Huron Road
Clearview, Ontario
Rare 100-Acre (Aprox) Artists Retreat in the Heart of Creemore! Welcome to a once-in-a-lifetime opportunity in the storybook village of Creemore one of Clearview Countys most beloved destinations, known for its boutique charm, thriving arts scene, and year-round outdoor recreation. Nestled along a scenic, winding countryside road, this cherished farm property is instantly recognizable by its vibrant red buildings and striking views of rolling hills and endless sky.The Mennonite-built main house is a masterpiece of exposed timber craftsmanship. Vaulted ceilings and open-concept living spaces blend rustic character with warmth and creativity. The expansive living/dining/kitchen area flows effortlessly to an enclosed porch offering panoramic views of nature as far as the eye can see, a peaceful haven to unwind and reconnect.Thoughtfully designed for privacy, the main hall with vaulted beams separates the entrance from the principal gathering spaces. Three guest bedrooms feature natural wood finishes, high ceilings, and a bold, artistic colour palette that infuses the home with cottage charm and personality. Outbuildings including a classic barn and a separate structure add to the appeal ideal for studio space, workshops, or storage. Whether you're seeking to create a dream country estate, continue its use as a treasured artists retreat, or simply enjoy it as-is, the possibilities are endless.Farming is optional freedom is not. Embrace country living with the convenience of nearby skiing, biking, hiking, curated shops, and acclaimed dining. This is your chance to live, create, and thrive in one of Ontarios most inspiring settings. (id:60626)
Harvey Kalles Real Estate Ltd.
16390 48 Avenue
Surrey, British Columbia
(APROX.) 10 ACRES BLUEBERRY FARM WITH A WELL-KEPT TWO-STOREY HOUSE. House has 4 beds & 2 baths for upstairs use, downstairs mortgage helper 2 bedroom basement suite. Whole house rented for $4000 on MTM basis. Double Garage, huge parking space for 10+ vehicles, fenced yard for security. Build your DREAM HOME on this beautiful piece of land as others have done on the same road. Easy access to major highways #15, #10 & 15 minutes away from the US border. Minutes from the city while providing a country-like setting. The property is located on a dead-end street with endless views of mountains and farmland. Past seasonal production has seen an average of 60,000-80,000 lbs of crop. Agricultural/produce warehouses have already been built on some properties on 48 Ave. Truck route. (id:60626)
Planet Group Realty Inc.
5583 Third Line
Erin, Ontario
Nestled in the countryside, this custom-built masterpiece epitomizes luxury, durability, and thoughtful design. Crafted with precision using Insulated Concrete Form construction from footing to peak, this home is not just a dwelling but a legacy that will endure for generations. Renowned as a 1000-year home, it boasts unparalleled strength and resilience. Inside you're greeted by the epitome of culinary excellence in the gourmet kitchen. The expansive, sunlit living area is adorned with tasteful built-ins, escape to the covered deck and immerse yourself in breathtaking panoramic vistas. The primary bedroom is a sanctuary of indulgence, a spa-like ensuite, a spacious dressing room, and direct access to the deck for moments of tranquil relaxation. A bright guest room, accompanied by a 4-pc bathroom and a mudroom, completes the main level. Descend to the lower level, where fitness meets entertainment in a state-of-the-art gym and a captivating theatre that caters to the most discerning cinephile. The 2nd level offers a loft, with a luxurious 4-pc bathroom, walk-in closet, and a generous living area. The lower level has an in-law suite with its own walkout to a covered porch, two bedrooms, one with a versatile office setup and built-in Murphy bed. Natural light floods the home through expansive windows, ensuring that every room is bathed in warmth and serenity. Outside, the landscape unfolds like a painting, with a covered front porch overlooking lush apple trees, the covered deck and patio offer the ideal vantage point to savor the majestic views, reminiscent of a picturesque orchard. For the car enthusiast, ample parking options abound, choose between the attached 37x37 garage with 16 ceiling or the detached 40x65 garage with 12 ceiling and an enclosed 20x40 loft. Located just minutes from Erin, and within easy reach of Guelph, Georgetown, and Hwy 401, this extraordinary residence offers the perfect blend of rural tranquility and urban accessibility. (id:60626)
Century 21 Miller Real Estate Ltd.
5583 Third Line
Erin, Ontario
Nestled in the countryside, this custom-built masterpiece epitomizes luxury, durability, and thoughtful design. Crafted with precision using Insulated Concrete Form construction from footing to peak, this home is not just a dwelling but a legacy that will endure for generations. Renowned as a 1000-year home, it boasts unparalleled strength and resilience. Inside you're greeted by the epitome of culinary excellence in the gourmet kitchen. The expansive, sunlit living area is adorned with tasteful built-ins, escape to the covered deck and immerse yourself in breathtaking panoramic vistas. The primary bedroom is a sanctuary of indulgence, a spa-like ensuite, a spacious dressing room, and direct access to the deck for moments of tranquil relaxation. A bright guest room, accompanied by a 4-pc bathroom and a mudroom, completes the main level. Descend to the lower level, where fitness meets entertainment in a state-of-the-art gym and a captivating theatre that caters to the most discerning cinephile. The 2nd level offers a loft, with a luxurious 4-pc bathroom, walk-in closet, and a generous living area. The lower level has an in-law suite with its own walkout to a covered porch, two bedrooms, one with a versatile office setup and built-in Murphy bed. Natural light floods the home through expansive windows, ensuring that every room is bathed in warmth and serenity. Outside, the landscape unfolds like a painting, with a covered front porch overlooking lush apple trees, the covered deck and patio offer the ideal vantage point to savor the majestic views, reminiscent of a picturesque orchard. For the car enthusiast, ample parking options abound, choose between the attached 37x37 garage with 16 ceiling or the detached 40x65 garage with 12 ceiling and an enclosed 20x40 loft. Located just minutes from Erin, and within easy reach of Guelph, Georgetown, and Hwy 401, this extraordinary residence offers the perfect blend of rural tranquility and urban accessibility. (id:60626)
Century 21 Miller Real Estate Ltd.
1258 Richards Street
Vancouver, British Columbia
Welcome to The Grace, a landmark residence that redefines sophisticated urban living in Vancouver´s highly coveted Yaletown neighbourhood. Thoughtfully & extensively renovated with premium finishes, this two-level luxury townhouse seamlessly blends elegance, comfort, & cutting-edge technology. Outfitted with a state-of-the-art Crestron automation system, the home offers biometric security, motorized curtains & shades, and fully integrated lighting, music, & security systems for unparalleled convenience. Step into the grand living room with oversized ceilings, & a chef´s kitchen equipped with premium Gaggenau appliances perfect for culinary creations & entertaining. Enjoy seamless indoor-outdoor living with a private garden terrace featuring a summer lounge & gas fireplace. The lavish principal suite boasts two walk-in closets and a spa inspired marble bathroom with a steam shower, heated floors, & a soaker tub, complemented by a spacious guest suite. This masterpiece offers unmatched luxury in vibrant Yaletown (id:60626)
Faithwilson Christies International Real Estate
9256 First Line
Milton, Ontario
Nestled on a vast 10-acre lot and bordered by serene conservation lands, this exceptional estate presents an unparalleled opportunity for multi-generational living or significant rental income potential. This expansive residence offers a harmonious blend of privacy and versatility, designed to accommodate a large family or multiple tenants with ease. At the heart of this remarkable home is a stunning gourmet kitchen, featuring sleek quartz countertops, high-end stainless steel appliances, and a spacious island with a built-in dining table, ideal for family gatherings or entertaining. Skylights and floor-to-ceiling windows flood the space with natural light, while soaring vaulted ceilings and exposed wood beams create an inviting atmosphere that combines rustic charm with modern elegance. The main living area includes a luxurious primary suite with, walk-in closet, a spa-like six-piece ensuite, offering double sinks, a freestanding soaking tub, and an expansive shower. But the true gem of this property lies beyond the main house: four self-contained suites, each with private bedrooms, living/dining areas, kitchens or kitchenettes, bathrooms, and laundry facilities. These fully-equipped suites are perfect for multi-generational living, offering private, independent spaces while maintaining the convenience of being under one roof. These suites present a tremendous opportunity. Recent updates, including new windows (2022), new roof on the addition (2022), and updated furnaces and central air conditioning (2020), ensure the property is move-in ready and low-maintenance. With a three-car garage and a driveway that can hold 50+ vehicles, parking is never an issue. Enjoy easy access to Highway 401 and a quick commute to nearby amenities. This estate is truly a rare find, offering exceptional flexibility and endless potential. A must-see! (id:60626)
Royal LePage Burloak Real Estate Services
42 Buggey Lane
Ajax, Ontario
Situated in one of the most prestigious neighbourhoods, Deer Creek, 42 Buggey Lane is a true custom-built luxury estate spanning 1.42 acres with mature trees offering ultimate privacy and an English garden ambiance. Just steps from Deer Creek Golf Course, this 5000+ sq. ft. home features a timeless exterior blend of English Tudor Country with Gothic roofline peaks, crafted with Wiarton ledger rock, Indiana limestone, and Douglas Fir trim. Built in 2000, this residence was among the first smart homes, equipped with automated Hunter Douglas blinds and integrated smart home controls. Inside, the kitchen boasts Giallo Vittoria granite countertops with views overlooking the lush back garden. The Great Room, anchored by a dual Travertino Classico fireplace, is perfect for elegant gatherings. Hardwood floors throughout the main and upper level and a grand dining room to elevate luxury. The finished basement includes an additional bedroom, additional storage and a massive bunker. **EXTRAS** 4+1 bedrooms with primary and secondary bedroom on the main floor, offering comfort and accessibility. Upstairs has 2 additional bedrooms complete with a kitchen and living space and an oversized office. Ample parking with 4 car garage. (id:60626)
Royal LePage Frank Real Estate
67 Scott Street
Whitby, Ontario
This one-of-a-kind custom home offers over 8,000 sq ft of luxurious living space, thoughtfully designed with the finest finishes and unmatched attention to detail. Featuring two kitchens including a gourmet chefs kitchen with a 48" range, 36" cooktop, and a separate prep kitchen this residence is built for both elegance and entertaining. Soaring 11 ft ceilings on the main floor and 10 ft on the second create a grand, airy ambiance throughout. Highlights include a 7.1 surround sound theatre room, glass-walled gym, heated basement floors, private elevator, spacious ensuite baths, and an exterior clad in Indiana limestone with precast accents. The backyard is professionally landscaped and offers multiple patios for outdoor entertaining, along with a full-size basketball court perfect for luxury living both inside and out. (id:60626)
RE/MAX President Realty
309 Springbank Drive
London, Ontario
EXCELLENT opportunities FOR DEVELOPER, BUILDER AND INVESTORS .High profile opportunity along Springbank Drive with a traffic count of 25,000 AADT. The main building is approximately 9,840 SF over 2 floors on approximately 0.97 acres(42,254.00 SQ.FOOT) at the corner of Springbank Drive and Chelsea Avenue. Zoning is AC2(2) commercial and R1-8 residential allowing for many potential uses. Full municipal services (id:62611)
Century 21 First Canadian Corp
344 Henry Street
Brantford, Ontario
Site is Draft Plan Approved for 16 units - 33,600 sq ft extendable to 44,800 sq ft. 2 Acres Land parcel is minutes to 403, Attn Builders /Developers / investors ,This can be developed as FREEHOLD INDUSTRIAL PLAZA OR CONDO UNITS. Industrial Units are in high demand , Please see attached Draft Plan Approval in attachments( other property info). Environment Site Assessment , Geotechnical studies , Archeological studies have been completed. Site has Hydro and Water. (id:62611)
Ipro Realty Ltd.
1281 Scotland Drive
London, Ontario
Prime Investment Opportunity - 80 Acres of Farm Land in the City of London! A rare chance to own 80 acres of prime farmland inside the City of London - an incredible investment with future potential! This property offers 70 workable acres, including 10 systematically tiled acres (2019) at the front and 60 acres of randomly tiled land, ensuring excellent productivity. The remaining 8 acres include a home, a large 60' x 30' all-steel drive shed (with two 11.6' x 11.6' doors and a concrete floor installed in 2021), and 8 solar panels generating additional passive income - solar contract to be transferred to the new owner. Multiple Streams of Income : Land Rental - Strong agricultural income potential. Solar Panels - Steady passive income with an existing contract. Future Development Potential - Situated inside city limits for long-term growth. The well-maintained 3-bedroom, 2-bathroom bungalow features a large 45' x 16' deck off the back, perfect for entertaining. A new concrete front porch, sidewalk, and parking area (2021) enhance the home's curb appeal. The spacious eat-in kitchen offers easy access to the rear covered deck, while the fully finished basement provides ample storage and a large family rec room. Outside, enjoy endless possibilities - from farming and rental income to summer bonfires, outdoor gatherings, and peaceful country living, all while being minutes from city amenities. An unbeatable investment in farmland, income streams, and future potential. Call today to book your private showing and secure this exceptional property! (id:60626)
Royal LePage Triland Realty
159 Route 555
Woodstock, New Brunswick
53 room motel with many updates. Has owner residence in motel Ideally located at the junction of the Trans Canada Highway and the I95. Three rooms have kitchenettes. Indoor pool, playground area. Sauna, billiards room. 34 - 2 Queen beds, 18 single beds, 1 - 3 bedroom. Synxis PM reservation system. Age of the buildings vary, paved yard, new pool and new heater. Closed circuit camera (25). Financials available to serious buyer (confidentiality agreement required) Owner has invested substantially since owning the property. Siding, roofing, flooring in 40 rooms, all rooms painted, pool side and breakfast living area for owner, 11 rooms have new beds. New heat pumps in 27 rooms. 7472 Square feet applies to the Main motel and the front desk only. HST is applicable (id:60626)
Century 21 All Seasons Realty
149 Ingersoll Road
Woodstock, Ontario
Just Shy of 1.75 Acres Prime Real Estate with Dual Road Access. Exceptional development potential! This nearly 1.75-acre parcel is ideally positioned at the intersection of two major roads, offering high visibility and easy access. Dont miss your chance to capitalize on this strategic location. (id:60626)
Sutton Group Preferred Realty Inc. Brokerage
3 Valleyview Cr Nw
Edmonton, Alberta
Your best life begins with a home that inspires you. This private, resort-like paradise is an idyllic retreat for both relaxation and lavish gatherings. Designed by renowned architect Don Bittorf, known for his work on the UofA Faculty of Law Center and the Alberta Art Gallery, this post and beam hillside bungalow, extensively remodelled by Rescom, Edmonton’s #1 name in opulent builds, is truly the jewel of our city. Enjoy seamless indoor-outdoor living with cedar ceilings, exposed beams, expansive windows, and sweeping pool views. Unwind in the hot tub, swim in the heated saltwater pool, or relax in the outdoor seating areas surrounded by mature trees and meticulously landscaping. Every detail has been carefully considered, including a heated driveway, ensuring this home meets the highest standards of comfort and elegance. Immaculately kept property on Valleyview Crescent, one of Edmonton's most iconic and prestigious streets. Quiet location among the city’s finest homes. (id:60626)
Sotheby's International Realty Canada




