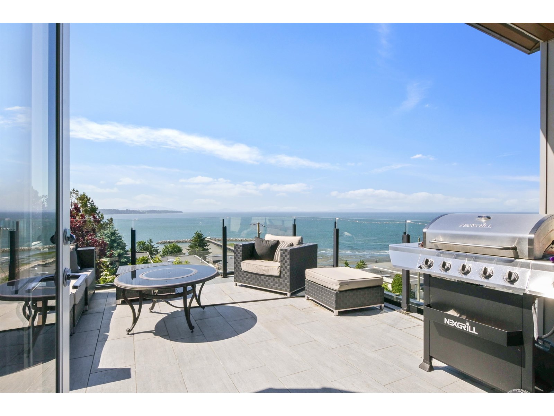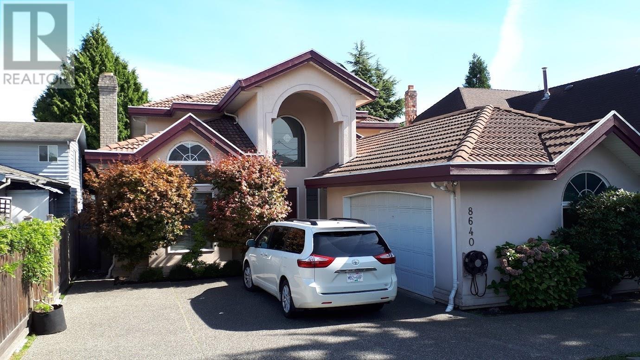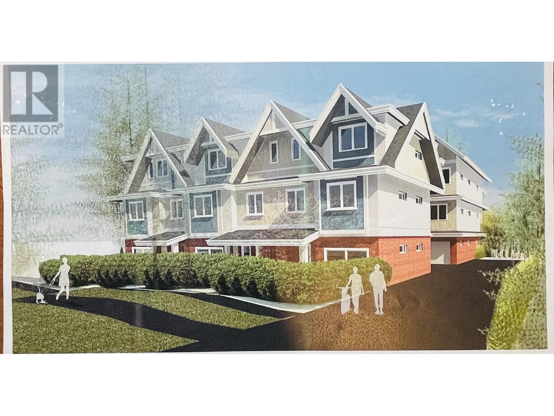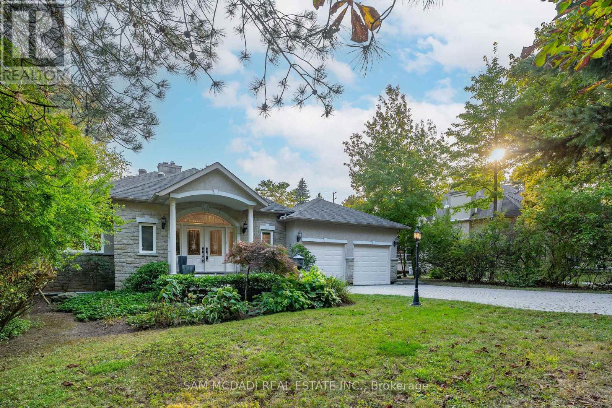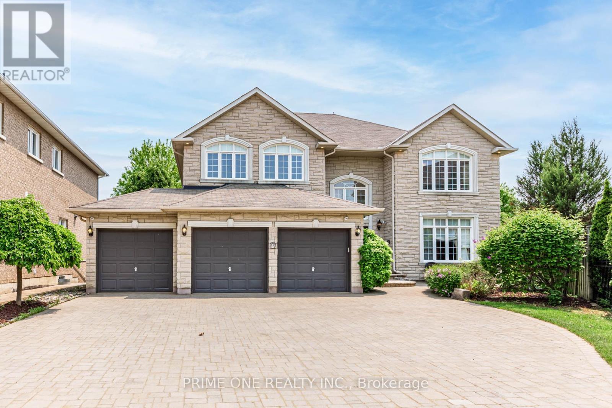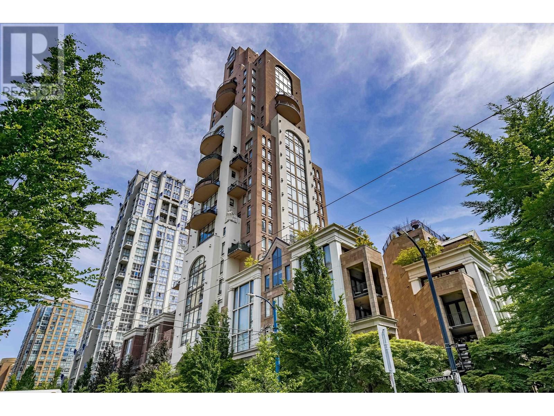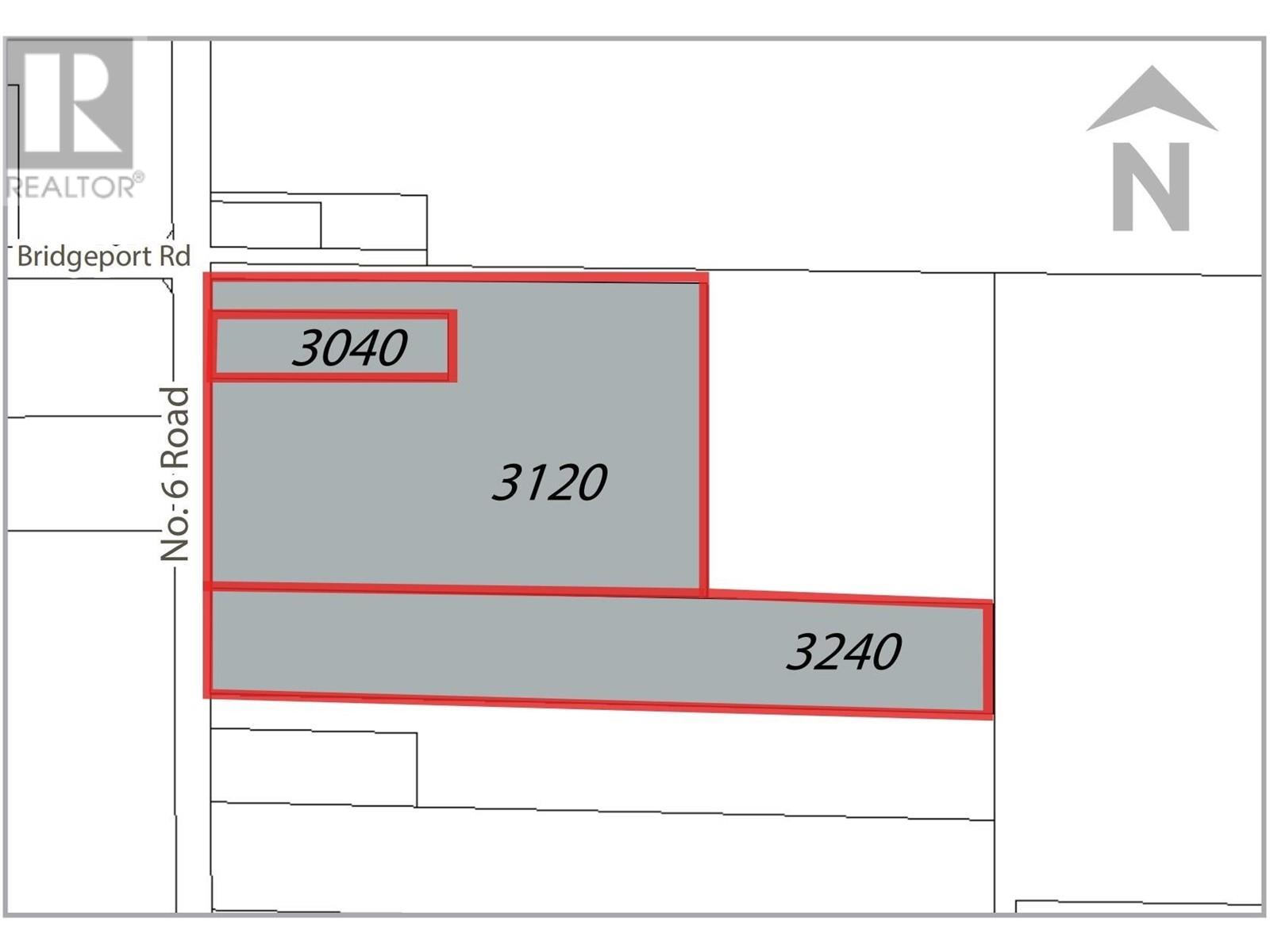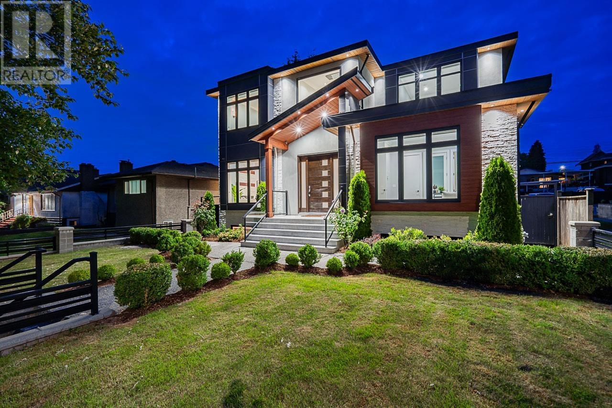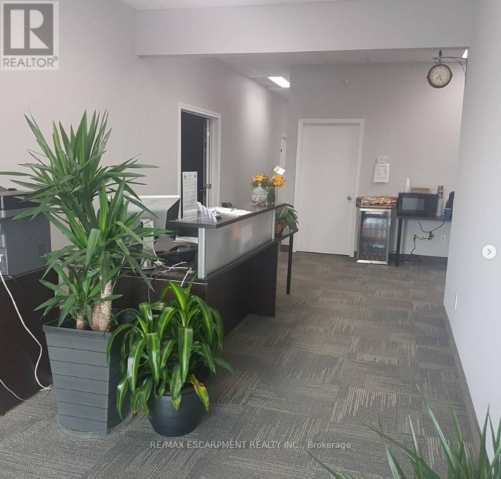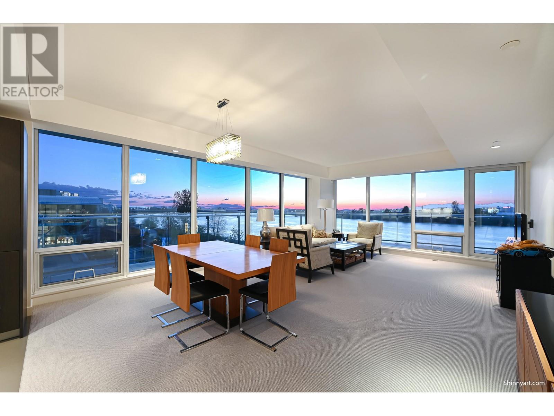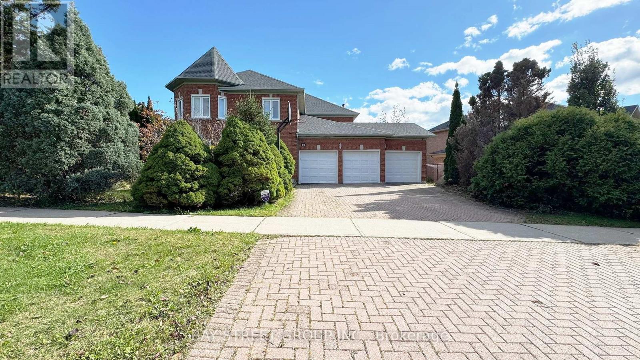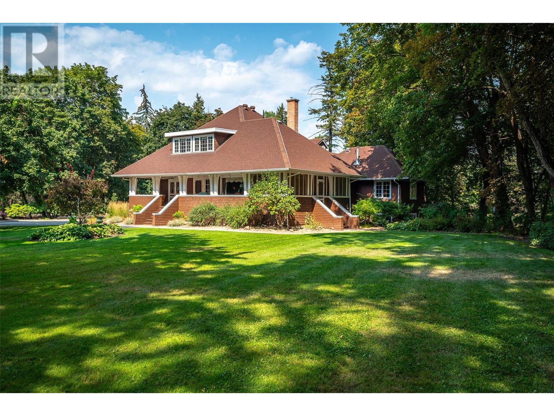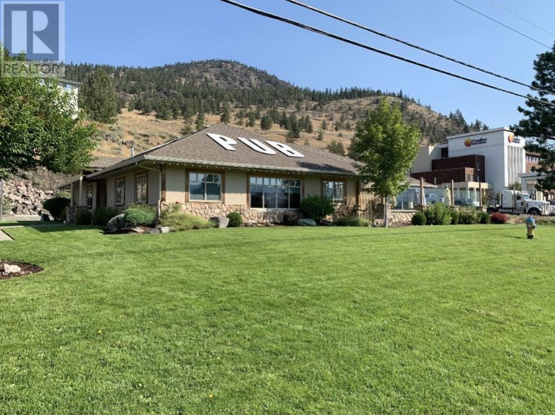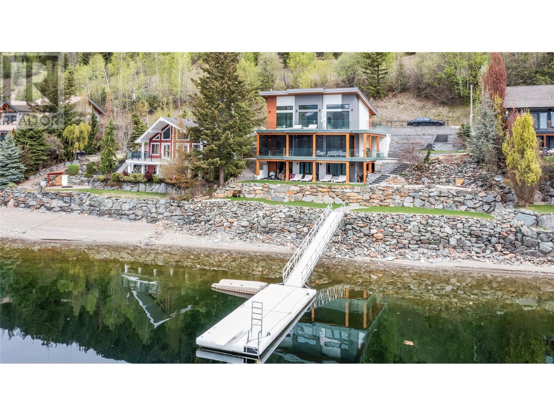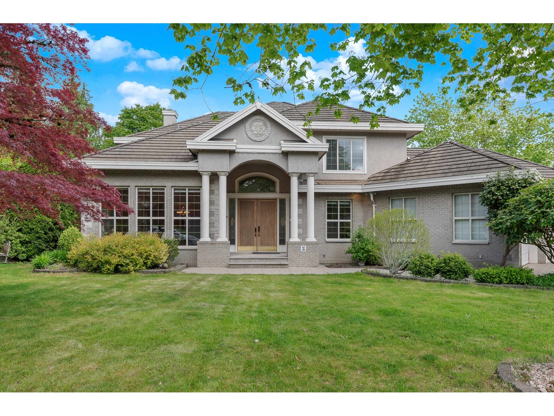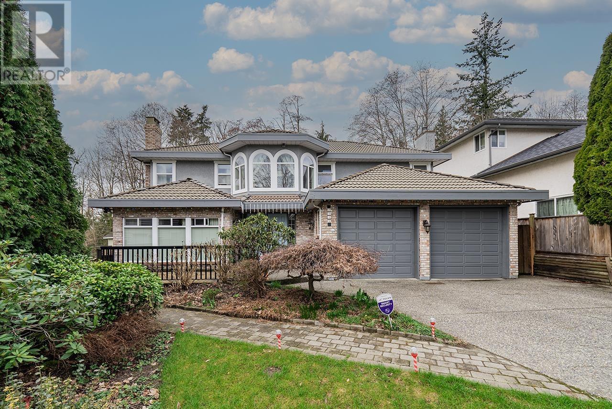15095 Royal Avenue
White Rock, British Columbia
Watch the sun set while lounging on any level, and enjoy the lifestyle that living near the beach provides. This home is a reverse plan with your living spaces on the top floor to take advantage of the sunlight, spectacular scenery, and easy access from the garage. This area has a light bright airy feeling with the 9' vaulted ceiling, large windows, glass stair railings, rich cherry wood flooring, and a modern fireplace facade. Onto the middle floor also w/9' ceiling, spa inspired en-suite for the primary bedroom with ocean views, lg windows, and private covered balcony. The lower floor offers a multitude of possibilities depending on your needs, and has a lovely patio area w/views. Mature landscaping frames this home like a stunning portrait. Close to Five Corners in White Rock. (id:60626)
Sotheby's International Realty Canada
8640 No 2 Road
Richmond, British Columbia
Grand, open high ceiling foyer & living room; spacious 4 bedrooms + 1 den; 4.5 baths; extremely large kitchen & wok kitchen. Super clean house close to Blundell Mall, Blundell Elementary & Steveston-London Secondary. All measurements are approximate. Buyer to verify. new upgrads on the kitchen, flooring and painting. in 2017. (id:60626)
1ne Collective Realty Inc.
12179 Fletcher Street
Maple Ridge, British Columbia
INVESTORS, BUILDERS **TOWNHOUSE DEVELOPMENT SITE 14, 310 sqft (Designation multifamily 25-62 uph) **DOWNTOWN CORE of City of MAPLE RIDGE ** Updated Approx 2,500 sqft RENTAL HOUSE. Priced CHEAPER than a PLAN to build 7 TOWNHOUSES was passed the first reading with the city. Adjacent lots ALREADY APPROVED FOR 21 TOWNHOUSES AWAIT DEVELOPMENT. CONVENIENT LOCATION with walking distance to ALL LEVELS of SCHOOLS, CITY HALL, Haney Malls, No Frills, etc. Easy access to GOLDEN EARS BRIDGE, LOUGHEED HWY, HWY 7. INVEST now, DEVELOP 7 TOWNHOUSE (carry-on existing plan), LAND ASSEMBLY (for more units), COLLECT RENT awaiting for development process !! ENDLESS OPPORTUNITIES !! ACT FAST !! Seller Motivated. Seller Finance may be available. (id:60626)
Lehomes Realty Premier
1262 Mississauga Road
Mississauga, Ontario
Explore Lorne Park's sought-after neighbourhood while you reside on one of Mississauga's most prestigious streets - Mississauga Road. This exquisite, newly updated bungalow sits on a premium 75 x 175 ft lot and boasts over 4,400 square feet of elegant living space. Inside, you're met with a mesmerizing open concept floor plan elevated with multiple skylights, LED pot lights, and gleaming hardwood floors. With panoramic views of the living and dining areas, the charming kitchen is the heart of this home and features a centre island topped with granite countertops, built-in appliances, and a breakfast area that opens up to the private backyard deck surrounded by beautiful mature trees. Gas fireplaces can be found in your living and family room, creating this lovely sense of tranquility and warmth while you sit back and relax with loved ones. Down the hall is where you will locate the Owners suite complete with a large walk-in closet, a spa-like 5pc ensuite, and access to the backyard deck. Two more generously sized bedrooms on this level with a shared 4pc bathroom as well as a dedicated office space. Descend to the finished basement, where 2 recreational spaces with an abundance of natural light and a 3pc bathroom can be found. An absolute must see, this charming home sits on an idyllic setting moments from all desired amenities including: a quick commute to downtown Toronto via the QEW/Port Credit Go station, Port Credit's bustling boutique shops and restaurants, waterfront parks and trails, amazing public and private schools, and Mississauga's Golf and Country Club! The basement also features a crawl space, perfect for extra storage! (id:60626)
Sam Mcdadi Real Estate Inc.
19 Ridgestone Drive
Richmond Hill, Ontario
Welcome to Luxury Living at Its Finest! This spectacular built home in an exclusive enclave masterfully blends architectural designed with functionality a private pool professionally landscaped designed for privacy entertainment. Step through the elegant double-door entry into a foyer, The Centrepiece of The Home is expansive Living Room, anchored by artisan-crafted fireplace. The Chef's dream kitchen features top-tier Wolf & Miele appliances & center island. A butlers pantry designed to serve & store with style. Enjoy meals in the breakfast area with direct access to the oversized deck. The formal dining room features a chandelier with medallion, wall sconces, & scenic window framing picturesque view. Relax in the family room with overlooking the sparkling pool & landscaping. Powder room with floral wallpaper, ornate mirror, ceiling with crown Moulding & chandelier. Luxury finishes elevate key spaces, including crown molding, decorative medallions, pot lights, designer light fixtures with elegant trim around doors & windows. The lavish master suite is a private retreat, with a two-sided fireplace, custom walk-in closet, spa-inspired ensuite featuring a Jacuzzi & spacious shower with bench. Other 4 spacious bedrooms include walk-in closets & oversized windows framing scenic views, with 1 bedroom offering a private 4 Piece ensuite. 2nd floor hallway features a double-door closet, single linen closet, & laundry chute. Common 4-piece bath with additional closet. Finished walk-out basement is an entertainers paradise, featuring bedroom, recreation room with a fireplace, game & media area (pre-wired for surround sound currently used as a sitting areas), 4pc bath with a cedar-lined change room. A spacious laundry room includes two washers, dryers, built-in storage cabinetry, center island, built-in desk & family cubbies. Professionally landscaped, a fenced Pioneer pool, artful stonework, manicured hedges & mature trees. 2 BBQ hookups. 3-car garage with 240V EV charging. (id:60626)
Prime One Realty Inc.
1102 1280 Richards Street
Vancouver, British Columbia
A fabulous opportunity in the ICONIC "Grace Building ." A fully renovated 1885SF spectacular home. The residence was professionally updated in 2019 under the supervision of Bridget Savereux from BALANCE THREE DESIGN. The upgrades include, Full repaint, all electrical switches replaced & new lighting installed in each room. All closets upgraded with the premium California shelving & drawers. In the kitchen new cupboard/drawers, Miele dishwasher, 2 x new Miele ovens, new Wolf gas cooktop, new double sinks, On demand filtered cold and hot water. New Caesarstone counters. The gourmet kitchen also features a Sub Zero fridge with ice maker. Both bdrms have newly installed Blackout curtains and both ensuites have floor tile heating. All 3 bathrooms have new cabinets and sinks. Home is stunning! (id:60626)
Century 21 Prudential Estates (Rmd) Ltd.
3040 No. 6 Road
Richmond, British Columbia
OPPORTUNITY KNOCKING! Central location right across Knightsbridge Business Park, on the corner of No. 6 Rd across Bridgeport Rd. Easy access to HWY and close proximity to everything Richmond has to offer. Rarely available agricultural land improved with older family home. Lots of potential! Endless possibilities!!! Call now! Adjacent 3240 and 3120 No. 6 Rd can be sold together. Do NOT walk the property without appointment. (id:60626)
RE/MAX Crest Realty
8433 10th Avenue
Burnaby, British Columbia
Welcome to 8433 10th Avenue! High side of the street, parking out front is allowed on this part of 10th Avenue. Just like new, TOTAL of 7 BDRMS, 8 BATHS over 4000 sqft of finished home. Top floor has 4 BDRMS , 3 FULL BATHS & laundry. Main floor has separate Living & Dining RM. Decorative wall separating family rm & kitchen. Grand kitchen with off white cabinets, built-in-appliances, huge Island & spice kitchen with gas stove, fridge & dishwasher. Beautuifully designed family rm entertainment wall. Full BDRM w/BATH on main floor. Basement has media rm. 2 suites, both are 1 BDRM each with laundry. Radiant heated floors. CCTV, A/C, covered deck, 2 car garage w/2 piece bath, electric gate off the lane. Central location, easy access to Hwy#1, SFU, both levels of schools... (id:60626)
RE/MAX Crest Realty
205 Nebo Road
Hamilton, Ontario
Established in 2014, Paramount Safety Consulting Inc. is a recognized and respected leader in Workplace Health and Safety services across Canada. With a solid foundation and over a decade of proven success, this business has built a trusted reputation for excellence, professionalism, and reliability across all industry sectors. Paramount specializes in helping businesses meet and exceed ever-evolving health and safety regulations offering essential services such as compliance audits, workplace inspections, custom-built safety programs, and expert-led training solutions. Our tailored approach ensures that clients not only stay compliant but also foster a strong, proactive safety culture that protects their people, their operations, and their reputations. The company's training division is a major asset, offering a wide range of in-demand programs delivered by a team of certified, highly experienced instructors. These programs are designed to meet the highest industry standards and consistently deliver measurable, real-world results for clients. With a strong client base, recurring business, and established systems in place, Paramount Safety Consulting Inc. offers a turnkey opportunity for buyers looking to enter or expand in the health and safety consulting industry. The brand is well-positioned for growth through digital expansion, new industry partnerships, and enhanced marketing. The current owner is open to providing transition support to ensure a smooth handover and continued client satisfaction. If you're looking to acquire a profitable, scalable business in a critical and growing industry Paramount Safety Consulting Inc. is where your investment meets impact. (id:60626)
RE/MAX Escarpment Realty Inc.
205 Nebo Road
Hamilton, Ontario
Established in 2014, Paramount Safety Consulting Inc. is a recognized and respected leader in Workplace Health and Safety services across Canada. With a solid foundation and over a decade of proven success, this business has built a trusted reputation for excellence, professionalism, and reliability across all industry sectors. Paramount specializes in helping businesses meet and exceed ever-evolving health and safety regulations—offering essential services such as compliance audits, workplace inspections, custom-built safety programs, and expert-led training solutions. Our tailored approach ensures that clients not only stay compliant but also foster a strong, proactive safety culture that protects their people, their operations, and their reputations. The company’s training division is a major asset, offering a wide range of in-demand programs delivered by a team of certified, highly experienced instructors. These programs are designed to meet the highest industry standards and consistently deliver measurable, real-world results for clients. With a strong client base, recurring business, and established systems in place, Paramount Safety Consulting Inc. offers a turnkey opportunity for buyers looking to enter or expand in the health and safety consulting industry. The brand is well-positioned for growth through digital expansion, new industry partnerships, and enhanced marketing. The current owner is open to providing transition support to ensure a smooth handover and continued client satisfaction. If you're looking to acquire a profitable, scalable business in a critical and growing industry—Paramount Safety Consulting Inc. is where your investment meets impact. (id:60626)
RE/MAX Escarpment Realty Inc.
11185 Farms Road
Mission, British Columbia
This 10 Acres agricultural land also includes approximately 7000 sqft of Light Industrial Manufacturing modular building on a movable platform. Great for owner use or rental income. 2 Acres and more for light industrial zoned. (id:60626)
Homeland Realty
7517 Kilrea Place
Burnaby, British Columbia
Welcome to this fully renovated home nestled in the peaceful community. Located on a quiet cul-de-sac, this south-facing residence offers breathtaking, panoramic city views. Sitting on an expansive 13,000 square ft lot, the home boasts a thoughtfully designed layout &an exceptionally large, meticulously landscaped yard-your own private oasis. The main level features a bright, open-concept layout filled with natural light, along with one spacious bedroom-perfect for extended family. Upstairs four generously sized bedrooms offering comfort&flexibility. The lower level boasts a large recreation room plus one bedroom suite perfect as mortgage helper. Just minutes away from all level of schools, SFU, parks, golf course&convenient public transit. Don't miss this opportunity to own a stunning home. (id:60626)
Nu Stream Realty Inc.
401 6633 Pearson Way
Richmond, British Columbia
Come experience the true luxury. Harbouring UNOBSTRUCTED WATER VIEWS, adorned with the most lavish finishes & masterfully implemented craftsmanship. Cultivated by Canada's most influential ultra luxury developer the award winning ASPAC. Ultimately culminating in the creation of the most opulent 2 RIVER GREEN development & exclusive community in Greater Vancouver. Extravagant proportions, configurations create an open & functionally grand layout. Opening to preciously protected tranquil water views, can be seen in all principle rooms. High end appliances package includes Subzero fridge, Miele gas cooktop and oven etc.. Amazing amenities with 24 hour concierge, AC, gym, indoor pool. Steps from the Olympic Oval, T&T supermarket, & dyke trail. (id:60626)
Royal Pacific Realty Corp.
39 Alexandra Wood
Richmond Hill, Ontario
Discover Your Dream Home In The Prestigious Bayview Hill Community. This Magnificent 5+2 Bed Mansion Sits On A Rarely Find Massive 80x148 Ft Premium Tree-Lined Corner Lot, With An Impressive 3-Car Garage, Offers Over 6,000Sq Ft Of Luxurious Living Space (4,162 Sf Above Ground Per MPAC plus 2,000+ Sf Professionally Finished Basement). The Sun-Drenched Interior Filled With Natural Light. The Gourmet Kitchen Featuring Custom Cabinetry, Granite Countertop, Oversized Centre Island, And 6-Burner Gas Stove To Accommodate Your Culinary Needs. Smooth Ceiling & Pot Lights, Crystal Chandeliers And Ceiling Lights Throughout The House. Second Floor Boasts Five Bright & Spacious Bedrooms With Three Bathrooms Including Two Ensuite. Recently $$$ Spent Renovated Basement With Separate Staircase And Separate Entrance which Contains A Full Functional Kitchen, A Generously Sized Rec Area, Gym Space, Home Theatre Space, Two Additional Bedrooms, A Full Bathroom, And Ample Storage. The Extra-Wide Front And Backyard Provide Ample Landscaping Potential for Your Deam Home. The Entire House Is Armed With Hi-Tech Security System Including Multiple Sensors, and A 8-Cam Central Surveillance To Provide Maximum Protection For Your Family. Home Located within the Top-Ranking Bayview Secondary and Bayview Hill Elementary School zones. Short Walk To A Bustling Plaza, Parks & Hiking Trails, Convenient Bus Routes, Community Center With Indoor Swimming Pool, and New Outdoor Multifunctional Recreational Facilities. Basement Renovation (2024), Roof (2022), CAC (2018). A Must See! (id:60626)
Bay Street Group Inc.
9310 Kalamalka Road
Coldstream, British Columbia
This timeless 4.19-acre Coldstream Valley estate blends classic charm with modern comforts. A lighted driveway winds through mature trees, lush lawns, and vibrant flower beds, leading to a beautifully preserved 1910 Craftsman style home. A meandering year-round creek, scenic walkways, and a patio with a firepit create a tranquil retreat. The fenced pasture is perfect for hobby farming or that horse you promised! Irrigation available. At over 4,000 sq. ft., this home has only improved with time. A grand covered front porch and screened summer room set the stage for elegant yet comfortable living. Inside, original fir floors, intricate woodwork, leaded glass accents, and built-ins add historic charm. The spacious kitchen features Heartland Heritage appliances, dual sinks, granite counters, and abundant cabinetry. Gather in the formal dining room, featuring a built-in buffet, or unwind in the family room, where walls of windows bring the outdoors in. The primary suite is tucked away in a quiet wing, overlooking the picturesque grounds. Upstairs, two generous bedrooms await. Thoughtfully modernized, the home was raised onto a full-height basement, adding a fourth bedroom, a wine room, and endless possibilities. Natural gas heating and fireplaces ensure year-round comfort. A double garage, walk-in coat/boot room, and a 23’x23’ wired and heated shop complete the package. Just blocks from schools, parks, Kalamalka Beach, and the Rail Trail—with potential for future subdivision! (id:60626)
RE/MAX Priscilla
26 Harrison Road
Toronto, Ontario
Incredible Location! Surrounded By Multi-Million Dollar Homes. Magnificent 90' X 125' Lot In North York In The Prestigious St. Andrews/Windfields Area At Bayview & York Mills. Custom Build, Reno Or Just Move In, This Home Is Oozing With Possibilities. The Original Home, Built In 1957, Is A Sprawling 2127 Sq Ft Ranch Bungalow With Hardwood Floors (Under The Existing Main Floor Broadloom), Oversized Double Car Garage, 3 Season Sunroom And Wood Burning Fireplaces, Sunroom Heated By Baseboard. Walk To Harrison Public School (IB Program) , York Mills Secondary School, Shopping Centre, Public Transit. (id:60626)
Home One Realty Inc.
3701 Dewolf Way
Merritt, British Columbia
GREAT OPPORTUNITY TO PURCHASE THIS SUCCESSFUL AND PROFITABLE SPORTS ORIENTED PUB AND GRILL....ALONG WITH THE LAND AND THE BULDING IN BEAUTIFUL MERRITT. GREAT LOCAL SUPPORT WITH MORE SUPPORT COMING FROM THE TOURISTS AND TRAFIC FLOW GOING ALONG THE HWY, BESIDE MERRITT. LAND IS 1.31 ACRES AND THE PUB BUILDING/MINUS 4500 SQ ST. SELLER HAS BEEN UPDATING THE KITCHEN EQUIPMENT AND SEATING AREAS OVER THE YEARS SO STILL LOOKS LIKE NEW. CALL LISTING AGENTS FOR A MARKETING PACKAGE AND PERSONAL TOUR OF THE FACILITIES AND THE BUSINESS OPERATION. (id:60626)
Royal LePage Little Oak Realty
8200 Squilax Anglemont Road Unit# 6
Anglemont, British Columbia
Discover unparalleled luxury in this modern lakefront masterpiece nestled in the exclusive gated community of Melo Beach, Anglemont. This architectural gem, crafted with no expense spared, redefines sophistication with its sleek design, expansive outdoor living spaces, and unrivaled lakefront access via a private dock. Step inside to a bright, open-concept interior where floor-to-ceiling windows frame breathtaking views of Shuswap Lake. The entertainer’s dream kitchen is a culinary masterpiece, featuring top-of-the-line Thermador appliances, custom cabinetry, a sprawling quartz island, and a wet bar perfect for hosting unforgettable gatherings. The living spaces flow seamlessly to multiple patios and decks—both covered and uncovered—offering ample room for al fresco dining, lounging, or soaking in the serene lakefront ambiance. Designed for fun and relaxation, this home boasts a state-of-the-art arcade room, ideal for creating lasting memories with family and friends. Every detail, from the premium finishes to the smart home technology, reflects uncompromising quality and style. With waterfront lake access, water adventures are just steps away. This is more than a home—it’s a lifestyle. Experience modern luxury in the heart of Melo Beach, where privacy, elegance, and natural beauty converge. (id:60626)
Coldwell Banker Executives Realty
11288 163 Street
Surrey, British Columbia
Luxury 3-Storey mansion in Fraser Ridge, Fraser Heights! This beautifully crafted custom home offers nearly 5,500 sq. ft. of bright, spacious living across three levels. The grand 18-ft ceiling entry welcomes you with an open staircase. The main floor features a gourmet kitchen with ample cabinetry, pantry, and patio access, plus a bedroom, office, and full bathroom. Upstairs you'll find 4 bedrooms and 3 baths, including a stunning primary suite with walk-in closet, private deck, 5-piece ensuite, and 3-sided fireplace. The walkout basement includes a media room, office/bedroom, full patio, and loads of natural light. Additional highlights: triple garage, RV parking, A/C, hot tub, garden shed. A rare gem of high-end! (id:60626)
Royal LePage West Real Estate Services
7339 Burnham Court
Burnaby, British Columbia
Well maintained and updated house in nice area Montecito. Major updates done in 2008 including kitchen cabinets & counters , flooring, paint, lighting, electrical, windows. House features open layout, sunken family room, large bedrooms, formal dining room! 5 spacious bedrooms upstairs. 2 bedrooms legal suite, good mortgage helper! Private backyard, beautifully landscaped. Situated on a private cul-de-sac, separate living quarters downstairs. Very tasteful work on premium street. Easy access to Costco, Brentwood Mall, and schools. Must see! (id:60626)
Lehomes Realty Premier
1372 Wren Avenue
Oakville, Ontario
Welcome To This Luxurious Custom-Built Contemporary Home That Offers 4,855 Square Feet Of Living Space. It Features A Stunning Open-Concept Layout With 12-Foot Ceilings On The Main Floor And 10-Foot Ceilings On Both The Second Floor And The Basement. Large Custom Kitchen Includes High-End Built-In Stainless Steel Appliances. Second Floor Hosts Four Master Bedrooms, While The Basement Contains Two Master Bedrooms, Making A Total Of Six Large Master Bedrooms Throughout The Home. Additional Features Include Coffered Ceilings In The Living Room, Open Riser Stairs, Office In The Main Floor, Fireplace, Pot-Lights Throughout The House, Basement Kitchen, And Laundry Areas On Both The Second Floor And The Basement. The Basement Is Designed To Function As A Separate Unit If Desired. (id:60626)
Right At Home Realty
334 Saskatchewan Crescent W
Saskatoon, Saskatchewan
Located on a corner lot, directly across from Labatt Park and steps from river access at Gabriel Dumont Park, this extensively renovated home offers over 4,000 square feet of thoughtful above-grade living space. Originally built in 1965, it underwent a full, down-to-the-studs renovation in 2017 led by Atmosphere Design and Maison Design+Build. The exterior features hand-laid limestone, creating memorable and timeless street appeal. Inside, you'll find Redl cabinetry throughout, top-tier integrated appliances, and Italian marble. The layout includes five bedrooms with four on the upper level and a guest suite with ensuite in the finished basement. The primary suite spans over 800 square feet and the additional upstairs study and main floor office provide multiple quiet spaces to work from home. Outdoor living was thoughtfully considered, with a covered backyard patio that includes integrated audio, infrared ceiling heaters, phantom screens, built-in grill, and hot tub. A second, streetside patio offers additional heated, covered seating with views of Labatt Park. The double attached garage is well finished with built-in cabinetry and provides access to an independently heated and cooled flex space. With very intentional design and millions in renovations, this is a meaningful opportunity to own a timeless home at below the owner’s and replacement cost. (id:60626)
Century 21 Fusion
Barry Chilliak Realty Inc.
12670 Station Place
Surrey, British Columbia
Experience elevated living in this breathtaking estate nestled in the exclusive PANORAMA RIDGE community. Situated behind secure gates on the quiet cul de sac, this architectural MASTERPIECE offers unmatched privacy and Panoramic ocean views that stretch the horizon. Meticulously designed with elegance and comfort in mind, this estate features grand living spaces, soaring ceilings and refined finishes throughout. Loads of windows everywhere. Enjoy seamless indoor-outdoor living with expansive decks, lush landscaping & in ground pool to entertain on half acre lot! Sprawling layout with incredible solarium, loft office space, completely separate nanny suite for in laws, private home office & so many more rooms to explore. Your own Stanley Park in the front yard leaving you speechless! (id:60626)
Royal LePage - Wolstencroft
2 Mumberson Court
Markham, Ontario
Stunning Detached Home In Prestigious Cachet Community. 6 Bedrooms Plus 3 Bedrooms In Basement, 3 Car Garage, 2 Fireplaces, Hardwood Floors Throughout. Gourmet Kitchen, Granite Counter Top, Stone Front and Side, 10' Ceiling On Main Floor, Stone Front And Side, Crown Moulding Throughout, Large Skylight. Sprinkler System, Lot Of Pot Lights, Security System, Cameras, 8' Baseboards, New Roof, Professional Landscaping, Too Many Upgrades To List, Built In Appliances, Microwave Oven and Warmer, Super Condition, Garage Door Opener and Remote, 8 Outdoor Cameras, Close To Transportation Hwy 407 and Hwy 404 (id:60626)
RE/MAX Crossroads Realty Inc.

