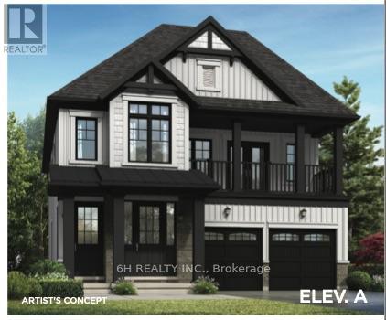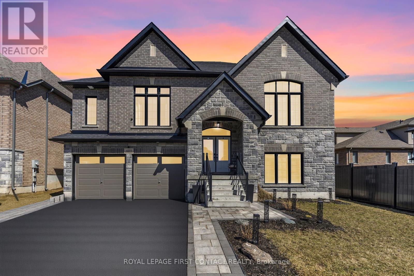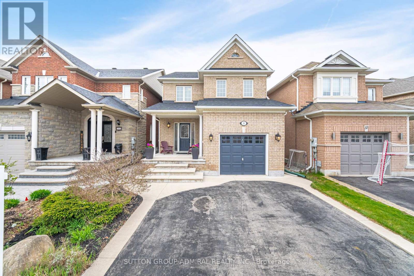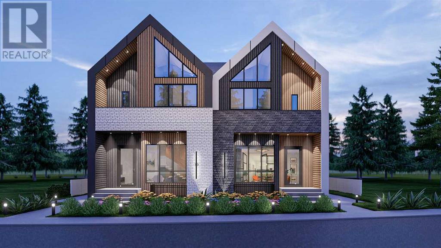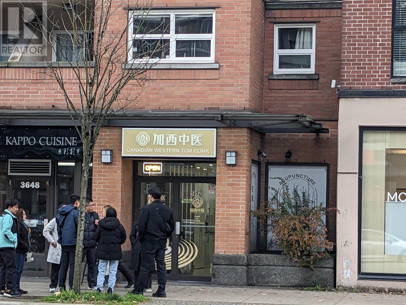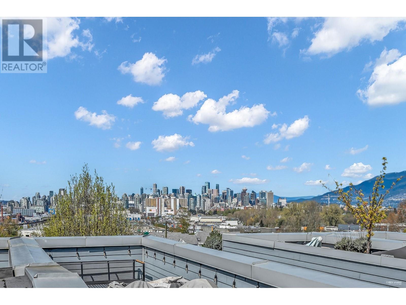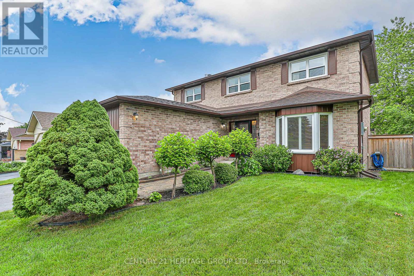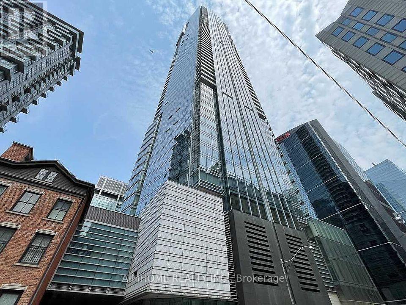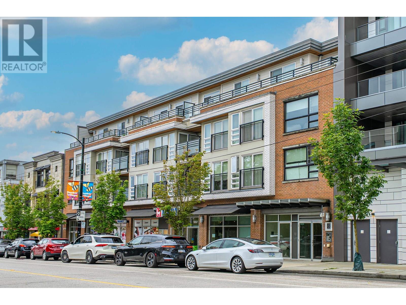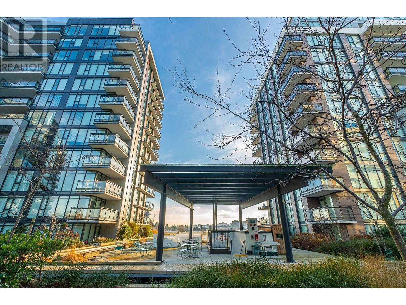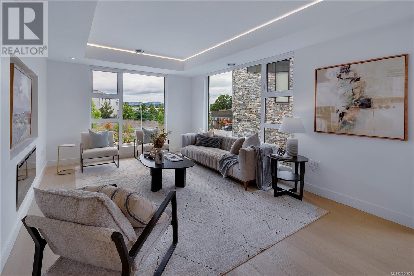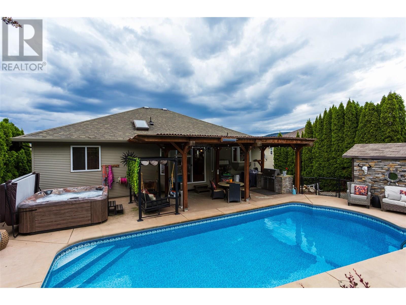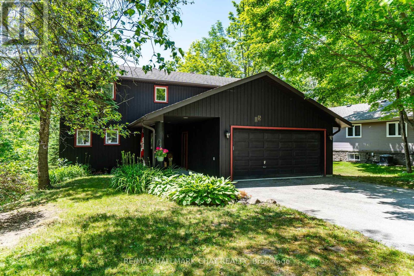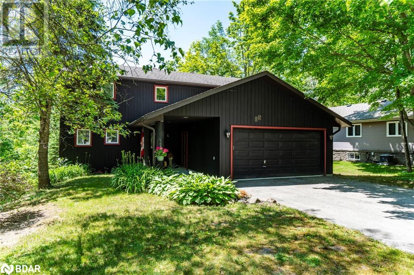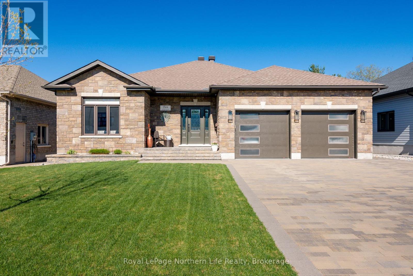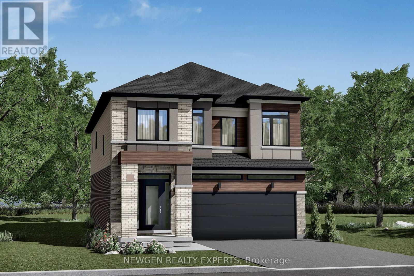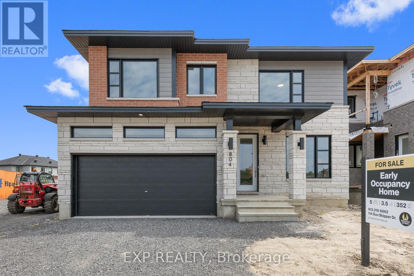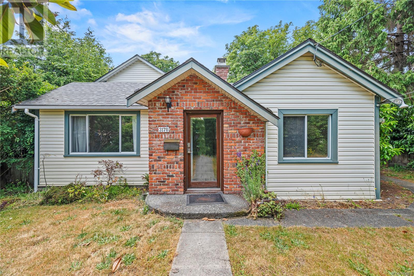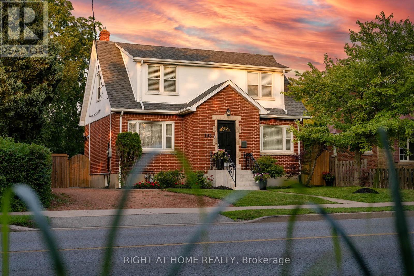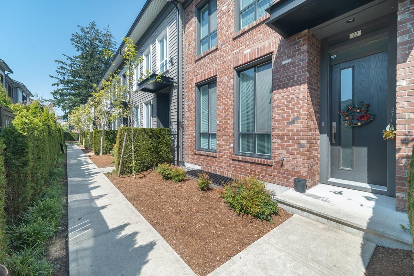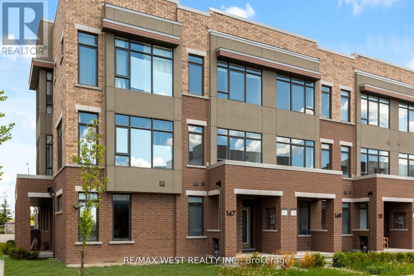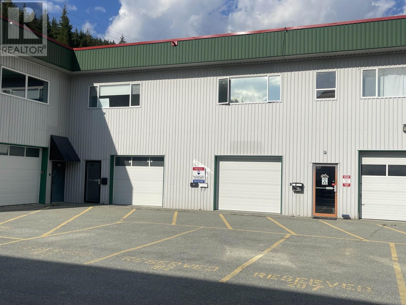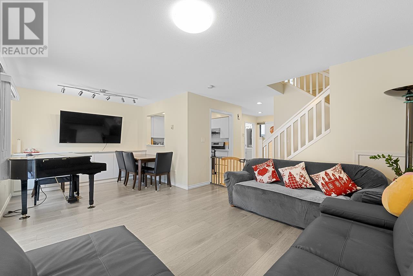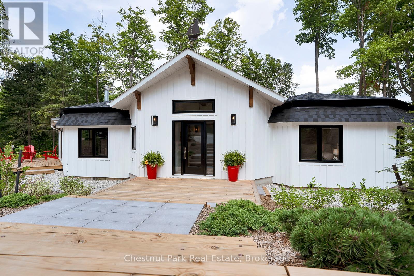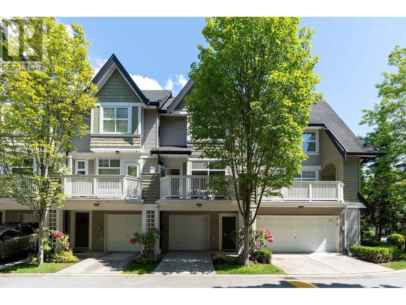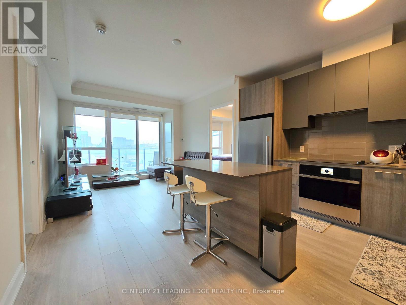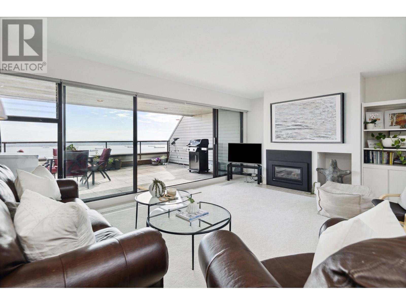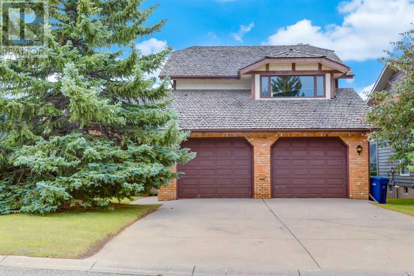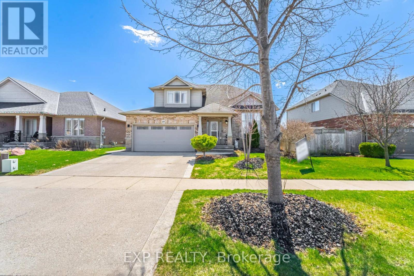18 Freesia Road
Brampton, Ontario
Beautiful And Very Well Maintained 3 Bedroom Detached Home Located In The Most Sought After Community Of Northwest Sandalwood Parkway Of Brampton. Desired layout Features.9 Ft Ceiling On Main Floor. Hardwood Flooring Throughout. Pot Light In Ground floor.Large Open Concept Kitchen With Breakfast Area And W/O To Backyard.Large Living&Dining Room With Gas Fireplace. 2nd Floor Features 3 Spacious Bedrooms . Primary Bedroom With 5Pc Ensuite And Coffered Ceiling.Attached Double Car Garage W/Direct Entry.Close To Hwy, Public Transit, Schools, Shopping & Amenities.No Sidewalk (id:60626)
Homelife New World Realty Inc.
Lot 93 - 2387 Highway 7 Highway
Kawartha Lakes, Ontario
Excellent opportunity to acquire a multi-suite income property at the Gateway of Lindsay. This unique home features two separate, self-contained units, each with its own front entrance and kitchen (including two appliance packages). Ideal for multi-generational living or generating rental income. The property also offers the option to finish the basement to create a third unit with a bedroom and kitchenette. Buyers have the opportunity to customize this versatile property. This is a smart plan for attainable homeownership and long-term financial security. (id:60626)
6h Realty Inc.
2 Brydon Crescent
Brampton, Ontario
Welcome to this lovingly cared for family home in the sought after Northwood Park neighborhood. This well taken care of home features 4+2 bedrooms and 4 bathrooms. Main floor laundry for your convenience and easy access to the garage through home. Functional layout with separate family room, living room, dining room and to top it off a fully eat in kitchen! Upstairs has 4 bedrooms which includes a very large primary bedroom with sitting/lounge area, 5 piece ensuite and his/hers closets. Finished basement with 2 bedrooms, full bathroom, living room and eat in kitchen. With just over 2800 sq of living space this home is perfect for multiple generational living or potential rental for extra income to pay down the mortgage. This generous sized home has all the major upgrades done recently such as roof with 40 yr shingles done in sept 2024, furnace installed oct 2023, AC in 2019, vinyl windows done 12yrs ago. Engineered hardwood floors throughout the family room and hallway. Chimneys(bricks) were replaced in 2021 and the driveway extended in 2024 to accommodate more parking space! Great property to add your personal touch too. Enjoy peace and quiet in your large backyard with an above ground pool and hot tub on a 60x100 lot! Located in the top school district area with only a 5min walk to schools, parks and temples/places of worship. Walking distance to multiple transit stops as well as a convenience plaza. Close to major highways for easy commuting! (id:60626)
Right At Home Realty
3075 Orion Boulevard
Orillia, Ontario
Luxurious Bungaloft with In-Law Suite and over $250,000 in High-End Upgrades!! Experience the perfect blend of luxury, comfort, and functionality, designed for modern living and ideal for multi-generational families or avid entertainers. Fully finished from top to bottom with 5 bedrooms, & 7 bathrooms, with 4 ensuites, including three fully equipped kitchens with sleek quartz countertops, three dedicated laundry rooms, and 3 1/4-inch hardwood floors throughout with no carpet anywhere. Custom tilework adds a refined touch to every space, creating a seamless aesthetic throughout the home. The main floor features an open concept kitchen with island, quartz counters & backsplash, built-in stainless steel appliances, coffee/bar nook, separate dining room & spacious family room with pot lights & gas fireplace!! Private primary bedroom with walkout to backyard, sumptuous 5-piece ensuite & walk-in closet. The basement features soaring 10-foot ceilings & separate 2 bedroom & 2 bathroom in-law suite offers privacy and flexibility, with its own kitchen and laundry setup, making it ideal for extended family, guests, or rental opportunities, also water softener and ruff in central vac. Car lovers and hobbyists will appreciate the heated garage (2 car + tandem), Fully insulated garage, complete with furnace, thermostat, and two-piece washroom. Step outside to your serene retreat: a private deck with gas BBQ hookup, custom shed and fully fenced lot backing onto a tranquil wooded area. Additional upgrades including: Coffered ceilings in Dining room & Primary ensuite, 7 1/4" baseboards throughout, upgraded exterior window trim in black, double hardwood staircase with wrought iron railings, upgraded light fixtures, the list goes on...Every detail of this stunning home has been thoughtfully crafted for an unmatched living experience. Don't miss this rare opportunity!! Shows 10+ (id:60626)
Royal LePage First Contact Realty
35 Morningside Drive
Halton Hills, Ontario
Tucked into one of Georgetowns most family-friendly neighbourhoods, this bright and beautiful 4-bedroom, 4-bathroom detached home is the one you've been waiting for! With charming curb appeal, a welcoming front porch, and a warm, spacious layout, its love at first sight! Step inside to a sun-filled, open-concept design where everyone has room to gather and spread out. The kitchen features a pantry + a double pantry, stainless steel appliances, granite counters/breakfast bar. Enjoy the convenience of the baseboard central vac sweep inlet! No more crumbs! Living room and kitchen overlooks a large entertainment size deck and backyard. The upper floor boasts 4 generous size bedrooms with 2 bathrooms (soaker tub & separate shower in the master ensuite), with the added bonus of an upper floor laundry! Clean, plush broadloom throughout upper floor (who likes cold feet in the morning?). Tons of upgrades including a professionally finished basement with a second fireplace, an adjoining playroom and a cold cellar! Avoid those large costs, it's already covered with this home - Roof done in 2018, newer water softener, new concrete extension in driveway, and B/I natural gas line. (id:60626)
Sutton Group-Admiral Realty Inc.
2201 1500 Fern Street
North Vancouver, British Columbia
Brand new 22nd floor 2 bedroom, 2 bathroom at highly sought after Apex by Denna Homes. Bright 871 SF West facing unit with 160 SF balcony with unobstructed mountain and city views. This gorgeous unit comes with one EV parking, one storage locker and one bike locker. Apex is a boutique style building which offers concierge, air-conditioning, gym, social lounge, wellness center, bike-repair room, swimming pool, sauna & steam room. GST included in the price. (id:60626)
Team 3000 Realty Ltd.
157 Lake Sylvan Close Se
Calgary, Alberta
Click brochure link for more details. This duplex is currently under construction and getting build by the experienced owner. Discover this STUNNING and LUXURIOUS semi-detached infill in the sought-after Bonavista community, offering an incredible mortgage helper with a LEGAL SUITE basement! Live in the expansive 2,064 SQ FT upper level, featuring 3 BEDROOMS and 2.5 BATHROOMS, while renting out the PRIVATE 3 BEDROOM, 1260 SQ FT LEGAL basement full legal suite. The basement comes with 4" thick rigid insulation under the concrete slab together with the INFLOOR HEATING SYSTEM. Bonavista is an ideal neighbourhood for both young professionals and families, conveniently located near shopping, amenities, restaurants, public transit, and excellent schools and parks. The Bonavista community is one of the QUIETEST and SAFEST community in Calgary. This home is set on a spacious 125 ft deep lot and boasts an open-concept design, high ceilings (10 ft on the main level and 9 ft upstairs), stunning lighting and plumbing fixtures, European windows, and an abundance of natural light. The backyard has 40 ft long space and completed with a concrete patio. The back alley is double lined and paved. Upon entry, you’ll be welcomed by a spacious foyer and front closet with built-in shelving and hanging racks. The kitchen is a chef’s dream with a beautiful farmhouse hood fan, ceiling-height cabinetry, QUARTZ backsplash, a MASSIVE island with gorgeous quartz countertops and ample seating, and stainless-steel appliances, including a cooler. The living room is flooded with natural light through large windows and features a GAS fireplace with elegant tile for cozy gatherings.There is plenty of built-in cabinetry and shelving, offering ample storage space throughout. The upper level is home to the primary bedroom, complete with a feature wall, walk-in closet with built-in shelving and hanging racks, and a luxurious ensuite bathroom with heated floors, a freestanding soaker tub, and a fully tiled shower with glass doors. This floor also includes the laundry room, two additional generously-sized bedrooms, and a 5-piece bathroom.The legal basement suite has its own private separate entrance—accessible from the side of the house and the kitchen on the main level. The legal suite features a primary and 2 spacious bedrooms, 2 - 4-piece bathrooms, linen closet, and additional storage under the stairs. The kitchen includes ceiling-height cabinets, quartz countertops, a built-in pantry, dual undermount sink, fridge, electric range, and dishwasher. The legal suite also offers a large living/dining area and in-suite laundry. (id:60626)
Honestdoor Inc.
10 Blakemanor Boulevard
Toronto, Ontario
Exceptional Opportunity in the Highly Sought-After Woburn Community !Welcome to this charming and solidly built fully brick detached home, ideally situated in one of Scarborough's most desirable and family-friendly neighbourhoods. Offering a total of 7 bedrooms and 4 bathrooms, this home is perfect for growing families, multi-generational living, or savvy investors looking for income potential. The backyard has been professionally landscaped, and the former in-ground pool has been removed, creating a spacious and low-maintenance outdoor living area. The main level features three generously sized bedrooms, a bright and spacious living and dining area, and a beautifully updated kitchen with modern cabinetry, sleek countertops, and quality finishes. Freshly painted throughout, the interior offers a warm, welcoming ambiance and plenty of natural light. The fully finished basement boasts Four additional bedrooms, two full bathrooms, and a separate side entrance, offering complete privacy and flexibility. Whether used as an in-law suite, rental unit, or additional living space, the basement is a valuable extension of the homes overall functionality and appeal. The Basement Can Be Easily Rented For $2,500 or More! Situated on a quiet street in the heart of Woburn, the home is just minutes from major highways (401, DVP), TTC transit, parks, nature trails, community centres, shopping plazas, and top-rated public and Catholic schools. This unbeatable location ensures easy access to everything a modern family needs, while still offering the peace and tranquility of a well-established residential Neighbourhood. Don't miss your chance to own a turn-key home in a thriving, high-demand community. Schedule your private viewing today! (id:60626)
RE/MAX Ace Realty Inc.
3652 W Broadway West
Vancouver, British Columbia
The best opportunity for investor! Most desirable area in high end society busy shopping area. Close to the understructure subway station. There are lots potentials in very short future. (id:60626)
Pacific Evergreen Realty Ltd.
1407 E 1st Avenue
Vancouver, British Columbia
Executive 2 BED + DEN Townhouse with incredible views from ROOFTOP DECK just off The Drive, in Grandview Cascades. This Only 10 years new & beautifully maintained Townhouse has a walk off Patio off the Main level & a Roof Top deck on the 4th Floor. Upgrades: Closet Organizers, Hardyplank on the Rooftop, Expanded Patio pavers. Privacy between living quarters with bedrooms fully separated on upper levels & primary living areas on main. Incredible rooftop deck with unobstructed 270° views spanning Downtown & the mountains. Easy access to underground Parking Stall #6 & storage locker #14. Walk to the popular restaurants, cafes & markets of The Drive. Skytrain ~10 min walk away. Make an appointment to view now! Open House Sunday Jun 29, 2 - 4PM. (id:60626)
Royal Pacific Realty (Kingsway) Ltd.
66 Riviera View
Cochrane, Alberta
Step into contemporary luxury with this stunning customized home, perfectly positioned on the edge of the Bow River. With expansive views and thoughtful design, this home offers a sought-after lifestyle in one of Cochrane most popular neighbourhoods. Every detail has been considered—from the oversized 24x26 garage with a bonus car lift, to the open-concept kitchen featuring a gas cooktop, built-in wall ovens, and streamlined cabinetry that blends style with functionality. The heart of the home is built for both everyday living and stylish entertaining. The custom fireplace gives family and guests a cosy area to relax in the evenings while enjoying the beautiful views from the bright windows. Upstairs, soaring scissor vault ceilings create a sense of space and light, while large windows capture endless natural light and frame the riverfront views. Each room feels bright, fresh, and open, designed to connect you to nature while maintaining a modern aesthetic. The primary suite offers a massive area for a king sized bed while the stunning ensuite showcases dual vanities, dual closets, and an overall spa-like feel. The upper level laundry room adds extra convenience and the two extra bedrooms are bright and spacious. The bonus room can be used as flex space, perfect for a home office or a tv room.The fully finished walkout basement extends your living space with room to relax, watch a movie with the the built in projector, or enjoy a workout while soaking in the views, all with direct access to the river pathways and beautifully landscaped backyard. Whether it’s morning coffee on the patio or sunset views from your upper deck, this home invites you to slow down and soak it all in.Sleek. Sophisticated. Spacious. This is riverfront living at its best. (id:60626)
Cir Realty
458 Bristol Road
Newmarket, Ontario
Welcome to your dream home in one of the most desirable areas of the city! This beautifully maintained and thoughtfully updated 4-bedroom residence is nestled in the heart of the family-friendly Bristol-London neighbourhood, known for its great schools, parks, and community charm. Step inside to find a spacious and sun-filled living and dining area, featuring a gorgeous bay window that fills the space with natural light, perfect for entertaining or relaxing. The family room offers a cozy ambiance with a real brick wood-burning fireplace, creating a warm and inviting atmosphere year-round.The heart of the home is a modern, fully renovated kitchen, equipped with stainless steel appliances, sleek quartz countertops, a double undermount sink, and ample cabinetry, ideal for any home chef. You'll find real hardwood floors throughout both the main and upper levels, adding timeless elegance and durability. Step outside to your very own private backyard oasis, complete with a sparkling inground swimming pool, perfect for summer fun and outdoor gatherings.The finished basement is an entertainers dream, featuring a large recreation room, pool table, built-in oak bar, and a spacious TV lounge area with a gas fireplace, ideal for movie nights or hosting guests.This exceptional property blends classic charm with modern comforts and is truly move-in ready. (id:60626)
Century 21 Heritage Group Ltd.
3604 - 180 University Avenue
Toronto, Ontario
Luxurious 1 Bedroom Condo in the Prestigious 5-Star Shangri-La Hotel Residences,Experience world-class living in one of the most luxurious condo residences in downtown Toronto. This spacious unit boasts 9' ceilings and floor-to-ceiling windows, offering breathtaking natural light and an open, airy ambiance. The suite features a stunning bathroom clad entirely in Carrara marble, a walk-in closet, rich hardwood floors, a Sub-Zero fridge, Miele built-in appliances, and sleek custom cabinetry by Boffi of Italy.Enjoy unmatched condo management and full access to the Shangri-La Hotel's 5-star amenities, including an elite health club, indoor pool, hot tub, and spa. With 24-hour concierge service, your comfort and security are always top of mind.Situated at the crossroads of the Entertainment and Financial Districts, this location is unbeatablejust steps from the city's finest dining, shopping, hospitals, universities, and the subway.Live where luxury meets convenience in one of Torontos most iconic addresses. (id:60626)
Aimhome Realty Inc.
12 Hemlock Street
Saugeen Shores, Ontario
Why wait to build when you can have your Southampton dream home or vacation retreat right now? Located on a large lot just steps to Lake Huron, this stunning 5-year old bungalow is sure to please. Step into style, comfort, and effortless living with a beautifully designed interior, where natural light pours through large windows and an open-concept floor plan seamlessly connects the kitchen, dining, and living areas, ideal for both everyday living and special gatherings. The gorgeous living room features a vaulted ceiling, cozy gas fireplace and patio doors that open onto a lovely deck overlooking your own private backyard retreat, complete with an in-ground pool! Whether you're hosting a summer barbecue or enjoying a quiet morning coffee, this outdoor space is your sanctuary. Also on the main floor you'll find a primary bedroom w/ 3pc ensuite, a spacious 2nd bedroom, 4pc bathroom & mudroom w/ laundry designed for convenience & functionality. The fully finished basement is a standout, offering a huge family room with large windows, ample natural light, and tons of storage space, perfect for movie nights, a home gym, or play area. The lower level also boasts two more spacious bedroom, a 4pc bathroom, office/workroom & furnace room. Equipped with a forced air gas furnace with A/C, a hot water on demand system to ensure you never run out of hot water & a whole-home water filtration system. Stay in control & maximize energy savings with the smart thermostat, allowing you to manage your home's climate from anywhere. Car enthusiasts & hobbyists will love the spacious 21' x 25' attached garage, perfect for vehicles, storage, or a workshop. This gorgeous property is more than a house, it's a lifestyle. Whether you're walking to the beach for Southampton's famous sunsets, relaxing by the pool, or enjoying the peaceful neighbourhood, every detail has been thoughtfully considered in this move-in ready home that has it all. (id:60626)
Royal LePage D C Johnston Realty
308 5555 Dunbar Street
Vancouver, British Columbia
Welcome to 5555 DUNBAR! This west-facing 2 bedroom plus den home is rarely available on the quiet side of the boutique Omicron development. The bright and functional layout flows well with no wasted space and is loaded with amenities: engineered wood flooring, high ceilings, expansive windows, stainless steel appliances, built-in cooktop, oven and microwave. The Dunbar home comes with secure parking and storage locker, and is close to shopping, golf course, community centres and excellent private schools. Don't miss out on this coveted neighbourhood! (id:60626)
Pacific Evergreen Realty Ltd.
509 3200 Corvette Way
Richmond, British Columbia
ViewStar. Spacious 2 Bed + Den, 2 Bath with large patio, A/C, Miele appliances, gas stove, and built-in fridge. Includes 2 large parking stalls and 1 locker. Enjoy 130,000 sq.ft. of amenities: indoor pool, sauna, gym, rooftop gardens, kids' playroom, and more. Steps to Capstan SkyTrain, shops, and dining. Perfect for living or investment. Open house July 13 Sunday 2-4pm (id:60626)
Pacific Evergreen Realty Ltd.
8404 Skimikin Road
Chase, British Columbia
In Turtle Valley, this 20-acre parcel offers a sand and gravel extraction opportunity. This parcel includes a 5.0 ha mining area, approved by the Agricultural Land Commission (ALC) and the Ministry of Energy and Mines (MEM). The ALC granted approval for 4.5 ha within the ALR on June 29, 2017, and the MEM issued Mine Permit G-4-344 on March 26, 2018. This permit allows the extraction of 636,000 tonnes of sand and gravel at an annual rate of 100,000 tonnes, with extraction depth limited to 22 meters to ensure efficient land reclamation. This parcel is production- ready with potential for further exploration on the remaining 7+ acres. A data package pertaining to the property is available upon request. (id:60626)
RE/MAX Shuswap Realty
9 4253 Dieppe Rd
Saanich, British Columbia
Open House July 12th 1:00 - 2:00 NEW LISTING! Experience elevated living in this executive end-unit townhome at Paragon Parc, crafted by award-winning White Wolf Homes. Offering over 2,386 sq ft of refined, contemporary space, this 3BD/3BA residence is a rare blend of luxury, privacy, and comfort—perfectly nestled in a quiet Saanich East enclave surrounded by mature homes and green space. Striking West Coast design with soaring rooflines, oversized windows, and premium finishes throughout. The main level showcases 9’ ceilings, a stunning gourmet kitchen with quartz counters, deluxe KitchenAid appliances, gas cooktop, built-in wall oven, oversized island, and walk-in pantry. The open-concept living and dining area features a cozy gas fireplace, office nook, and stylish powder room—ideal for entertaining or daily life. Upstairs, a spacious and light-filled primary retreat awaits with vaulted ceilings, walk-in closet, and a luxurious ensuite complete with heated tile floors, floating vanity, and a frameless glass shower. Two additional bedrooms, a full bath, and a well-appointed laundry room round out the upper level. The lower level offers versatile flex space with a media/rec room, ideal for guests, a gym, or home office. Notable features include: radiant in-floor heat, remote blinds, EV-ready garage, driveway, fenced yard with patio, gas bbq hook up, and high-efficiency heat pump for year-round comfort. Residents enjoy access to a beautifully landscaped community garden, children’s park, walking trails, and water features. Located just minutes from shopping, top schools, the airport, and downtown Victoria. Move-in ready with full New Home Warranty. This is Paragon Parc living at its finest. (id:60626)
Keller Williams Ocean Realty Vancentral
2838 Salish Road
West Kelowna, British Columbia
Welcome to 2838 Salish Road in the picturesque Smith Creek! This stunning 5-bedroom, 3-bathroom family home is your gateway to the ultimate Okanagan lifestyle. Boasting breathtaking views of the lake, vineyard, and orchard, this property is a true oasis. Step inside to find a spacious main floor featuring a large kitchen, perfect for culinary creations and family gatherings. The inviting living room, complete with a cozy gas fireplace, leads to a generous deck where you can soak in expansive valley and lake views. Sliding doors from the kitchen open to your private backyard oasis, complete with a newer in-ground heated pool (pool heater replaced in 2024)—ideal for summer afternoons filled with friends and barbecue gatherings. The luxurious primary bedroom offers a walk-in closet and a welcoming en-suite, providing a perfect retreat. The lower level features two additional bedrooms, a full bath, and a versatile rec room, perfect for movie nights or any recreational activity you can envision. With its combination of stunning views, a private pool, and ample space, this home is designed for family living at its best. Don’t miss your chance to experience this incredible property! For a virtual tour, please view the i-guide walkthrough or schedule your private viewing today. (id:60626)
Coldwell Banker Horizon Realty
25 Cathedral Pines Road
Oro-Medonte, Ontario
Welcome to 25 Cathedral Pines, a beautiful family home nestled in the heart of Horseshoe Valley one of Ontario's most sought-after destinations for active, outdoor living. With 16 acres of public forest directly behind the property, you'll enjoy an unmatched sense of privacy and year-round access to nature. Whether its skiing, hiking, biking, or golf, the adventure starts right at your doorstep. This charming home offers more than 2,100 square feet of finished living space and sits on a sloped -acre ravine lot. The unfinished walkout basement offers the opportunity to expand your living area and add value to this fine property. Inside, the main living area makes a grand impression with 16-foot cathedral ceilings, a minstrels gallery, and a dramatic full-height stone fireplace that adds warmth and character. Large windows and sliding doors fill the space with natural light and showcase the peaceful wooded surroundings. The open-concept main floor is ideal for family life and entertaining, featuring a spacious kitchen with L-shaped island, ample counter space, and a large dining area that opens onto the deck. The adjacent family room offers serene views and another sliding walkout. Hardwood floors run throughout. A den, powder room, and laundry complete the main level. Upstairs, a gallery hallway overlooks the living area and leads to three bedrooms. The primary suite includes a walk-in closet, three-piece ensuite, and private upper deck a perfect spot to enjoy morning coffee. With two ski resorts within 2 km, 43 km of trails, and a brand-new elementary school and community centre opening nearby in September, this is a rare chance to join a thriving, family-friendly neighbourhood. (id:60626)
RE/MAX Hallmark Chay Realty
25 Cathedral Pines Road
Barrie, Ontario
Welcome to 25 Cathedral Pines, a beautiful family home nestled in the heart of Horseshoe Valley—one of Ontario’s most sought-after destinations for active, outdoor living. With 16 acres of public forest directly behind the property, you’ll enjoy an unmatched sense of privacy and year-round access to nature. Whether it’s skiing, hiking, biking, or golf, the adventure starts right at your doorstep. This charming home offers more than 2,100 square feet of finished living space and sits on a sloped ½-acre ravine lot. The unfinished walkout basement offers the opportunity to expand your living area and add value to this fine property. Inside, the main living area makes a grand impression with 16-foot cathedral ceilings, a minstrel’s gallery, and a dramatic full-height stone fireplace that adds warmth and character. Large windows and sliding doors fill the space with natural light and showcase the peaceful wooded surroundings. The open-concept main floor is ideal for family life and entertaining, featuring a spacious kitchen with L-shaped island, ample counter space, and a large dining area that opens onto the deck. The adjacent family room offers serene views and another sliding walkout. Hardwood floors run throughout. A den, powder room, and laundry complete the main level. Upstairs, a gallery hallway overlooks the living area and leads to three bedrooms. The primary suite includes a walk-in closet, three-piece ensuite, and private upper deck—a perfect spot to enjoy morning coffee. With two ski resorts within 2 km, 43 km of trails, and a brand-new elementary school and community centre opening nearby in September, this is a rare chance to join a thriving, family-friendly neighbourhood. (id:60626)
RE/MAX Hallmark Chay Realty Brokerage
5090 Arden Rd
Port Alberni, British Columbia
2.11 Acres with tons of potential! This Cherry Creek home is on a no through road with Mt Arrowsmith views and overlooks the 9th hole of the golf course. With 3,300 sq ft of living space, 1,664 sq ft of attached garage space, a 1,200 sq ft detached shop with hoist and overheight doors, and an additional 2,400 sq ft covered outbuilding for all of your large toys, this home has everything you need and more. Enjoy open concept livng on the main floor with walnut floors, an entertainers kitchen with marble counters, and access to the massive sundeck that includes a hottub, outdoor kitchen, and shower. The large primary bedroom also gives access to the deck and has a luxurious ensuite bath. Another 2 bedrooms, one with half bath and another full bath finish off the main floor. On the lower level you will find a 1 bedroom inlaw suite and the laundry room. The property also features a barn, 400amp service, a heatpump and development potential for subdivision, rezoning to commercial, or multi family development. (Buyer to confirm with regional district). (id:60626)
RE/MAX Mid-Island Realty
10 Welkin Grove
North Bay, Ontario
Welcome to this stunning all-brick luxury home nestled in one of North Bays most prestigious and sought-after neighborhoods -- the new subdivision on Airport Hill. Surrounded by great families and a warm, welcoming community, this meticulously maintained property offers the perfect blend of elegance, comfort, and convenience. Step through the grand, light-filled entrance and be captivated by the spacious open-concept design featuring a massive living, dining, and kitchen area anchored by a 10-foot island with a built-in bar fridge. The chef-inspired kitchen is a showstopper with granite countertops, an abundance of cabinetry, and a pot filler at the stove -- ideal for everyday living or entertaining in style. Oversized windows flood the space with natural light, creating a bright and airy ambiance throughout. The spacious primary bedroom boasts barn doors that lead into a luxurious en suite with double sinks, a large walk-in shower, and an expansive walk-in closet. The main level also includes a second generous bedroom and a full bathroom. Downstairs, the fully finished walkout basement opens to a beautifully landscaped all-interlock backyard with serene forest views. The lower level features two more large bedrooms, a full bathroom, a dedicated office space with access to a massive storage room, and an impressive bar with granite countertops and a full-size fridge perfect for entertaining or extended family living. A custom wooden accent wall with an electric fireplace adds warmth and character. With a triple zone furnace (master bedroom, main floor and basement), crown molding, and gleaming hardwood floors throughout, every inch of this home has been thoughtfully designed with high-end finishes and comfort in mind. Don't miss your opportunity to own a truly exceptional home in one of North Bays finest communities. (id:60626)
Royal LePage Northern Life Realty
166 Setonstone Green Se
Calgary, Alberta
**BRAND NEW HOME ALERT** Great news for eligible First-Time Home Buyers – NO GST payable on this home! The Government of Canada is offering GST relief to help you get into your first home. Save $$$$$ in tax savings on your new home purchase. Eligibility restrictions apply. For more details, visit a Jayman show home or discuss with your friendly REALTOR**SHOW HOME ALERT!**LEASEBACK**VERIFIED Jayman BUILT Show Home! ** Great & rare real estate investment opportunity**Start earning money right away**Jayman BUILT will pay you monthly 6% (annual) rate return to use this home as their full time show home**Signature Home located in the the highly walkable and sought after community of Seton. If you enjoy entertaining, want to live in an amazing new floor plan and enjoy offering ample space for all who visit, than this is the home for you! Immediately fall in love as you enter, offering over 3000+SF of true craftsmanship and beauty! Luxurious hardwood flooring invites you into a lovely open floor plan featuring an amazing GOURMET kitchen boasting elegant QUARTZ counters, sleek stainless steel KitchenAid built-in appliance package with a 36" gas cook top, counter depth refrigerator with French door with internal water & ice maker, built-in microwave and 30" built-in wall oven. An amazing 2 storey floor plan with a MAIN FLOOR OFFICE, quietly transitioning to the expansive kitchen that boasts a generous walk-thru pantry and centre island that overlooks the amazing living area with a lovely 10x8 patio door that open up nicely to your 12x12 covered patio with feature gas fireplace. The upper level offers you an abundance of space to suit any lifestyle with over 1200SF alone. THREE BEDROOMS with the beautiful Primary Suite boasting Jayman BUILT's luxurious en suite including dual vanities, gorgeous SOAKER TUB & STAND ALONE SHOWER. Thoughtfully separated past the pocket door you will discover the spacious walk-in closet offering a lovely amount of space. A stunning centralized Bon us room with vaulted ceilings separating the Primary wing with the the additional bedrooms and a spacious Main Bath to complete the space. A beautiful open to below feature adds an elevated addition to this home. The FULLY FINISHED BASEMENT IS WHERE ALL THE FUN & EXCITEMENT HAPPENS! DISCOVER A HIDDEN ROOM WITH FIREPLACE, games and media area with wet bar and half bath. Truly unique and one of a kind! ADDITIONAL FEATURES: professionally designed color palette, open to above at front entry with 20ft ceiling, Air conditioning, window coverings and wallpaper included (The wallpaper is amazing!!). This lovely home presenting the Farmhouse Elevation has been completed in Jayman's PLUS Fit & Finish along with Jayman's reputable CORE PERFORMANCE. 10 Solar Panels, BuiltGreen Canada standard, with an EnerGuide Rating, UV-C Ultraviolet Light Air Purification System, High Efficiency furnace with Merv 13 Filters & HRV Unit, Navien-Brand Tankless Hot Water Heater, Triple Pane Windows & Smart Home Technology Solutions. (id:60626)
Jayman Realty Inc.
Lot 34 Mckernen Avenue
Brantford, Ontario
Assignment Sale!!! Gorgeous Detached House in located at a very Desirable Neighborhood of Brantford. This Glasswing 9 Elev. C model in LIV Nature's Grand community Phase-3 in Brantford! house is Over 2600 Sq Ft With 4 Bedrooms and 3 and a half Bathrooms , Over $110K Worth Of Upgrades Including 9" Feet Ceiling On main and 2nd floor, Oak Stairs, Built In Appliance Rough In, upgraded Double Door Entry with Living/Dining & Large Great Room on Main Floor. Spacious Kitchen with Breakfast area. Large Primary Bedroom with 5 Pieces Ensuite with 2 walk in closets on second floor. Second Large Bedroom with 4 Piece Ensuite with walk in Closet. Other 2 Large Bedrooms & 3 Piece bath. Laundry on second floor, 200 AMP. 3 PC Rough in Basement. Large 36X24 Basement Window, Cold Cellar. MINUTES TO Hwy 403, GRAND RIVER, DOWNTOWN BRANTFORD, HOSPITAL, LAURIER UNIVERSITY BRANTFORD, SCHOOLS, TRAILS,GOLF COURSE, CLOSE TO PLAZA AND ALL OTHER AMENITIES. Floor plan attached for measurements. Listed for Fair Market Value, Selling at $130000 less than the Purchase Price! (id:60626)
Newgen Realty Experts
804 Ninaatik Place
Ottawa, Ontario
Welcome to this beautifully crafted Phoenix Homes family residence, nestled in the heart of Findlay Creek. This brand new, move-in ready home offers immediate occupancy and showcases a sleek, modern elevation.Step inside to a thoughtfully designed main floor featuring an open-concept layout with a bright family room, generous dining area, and a versatile office spaceideal for remote work or accommodating guests on the main level.The chef-inspired kitchen seamlessly blends style and function with quartz countertops, a built-in coffee bar, walk-in pantry, abundant cabinetry, ample prep space, and an impressive central island. The living room is bathed in natural light, thanks to floor-to-ceiling windows, and anchored by a cozy gas fireplace.Upstairs, you'll find five generously sized bedrooms, including a private primary retreat with a spa-like ensuite featuring dual vanities, a freestanding soaker tub, and a walk-in glass shower. A secondary bedroom also enjoys its own ensuite, while a full main bath and convenient laundry room complete the upper level.The unfinished basement offers enlarged windows and awaits your personal design. Outside, the backyard has been extended by 3 feet, offering additional space for outdoor enjoyment and entertaining. Enjoy the benefits of a brand new buildwithout the wait. (id:60626)
Exp Realty
3170 Frechette St
Saanich, British Columbia
Welcome to this charming home tucked away in a quiet, no-through street neighborhood—a perfect blend of peace, privacy, and everyday convenience. Situated on a generous 6,600 sq ft lot, the property features a fully fenced, west-facing backyard that invites you to relax, garden, or entertain in a sun-soaked, private setting. Whether you're enjoying a morning coffee on the patio or hosting a summer barbecue, this outdoor space is designed to make the most of West Coast living. Inside, the home offers two well-appointed bedrooms that provide comfortable accommodation for a small family, couple, or those seeking a quieter lifestyle. The bright and open living area is filled with natural light thanks to large windows, creating a welcoming and airy atmosphere throughout. It’s a space that instantly feels like home. This location is truly ideal—just minutes to both UVic and Camosun College, making it an excellent option for students, educators, or university staff. You’re also close to Hillside Mall and Shelbourne Plaza, where shopping, dining, and everyday services are all easily accessible. Weekend warriors and golf lovers will appreciate several nearby courses, and those relying on public transit will love the convenient access to multiple nearby bus routes, simplifying your daily commute. Whether you're looking to live near top-tier schools, be close to essential amenities, or simply enjoy a calm, walkable neighborhood with great connections to the rest of the city, this property checks all the boxes. Don’t miss the chance to make this peaceful, well-located home your very own! (id:60626)
Exp Realty
105 Glenridge Avenue
St. Catharines, Ontario
Prestigious Old Glenridge Location! Live In A Luxury House In The Heart Of The St. Catharines (Niagara) with extra In-Law Suite, Modern completely renovated with brand new luxury Stainless Steel appliances, Lots of Natural Light Coming Through Windows, With pantry and 3 bathrooms, remote controlled lights, 8 security cameras with 2 stations, Modern luxury kitchen, quartz granite counter tops. Welcome to this stunning your luxury Home with Huge Lot, 2nd Floor has 4 bedrooms with new 4-piece luxurious bathroom, this immaculate property is perfect for you, 8 plus parking spots, new luxury blinds, modern dual rods, curtains, Close to Brock University may be 4 minutes drive, Ridley college, Niagara college, Niagara-on-the-Lake, Niagara Falls, schools, shopping and pen centers, QEW plus more. Excellent modern In- Law Suite with separate entrance, 2 modern bedrooms and extra Kitchen with Stainless Steel appliances for extended family or potential income. Bus stop steps from the house (id:60626)
Right At Home Realty
35 Hunter Way
Brantford, Ontario
Welcome to Your Forever Home at 35 Hunter Way! Step into over 4,000 sq ft of beautifully finished living space in one of West Brants most coveted neighbourhoods. This show-stopping 5-bedroom, 4-bathroom residence is tucked away on a premium lot backing onto serene green spaceoffering rare backyard privacy and peaceful views right from your windows. From the moment you enter, youll feel the warmth of a thoughtfully designed layout. A spacious foyer with elegant tile and oversized closet opens into a sunlit formal living and dining spaceperfect for entertaining or hosting holiday dinners. The heart of the home lies in the expansive kitchen, featuring gleaming granite counters, a gas range with dual ovens, stainless steel appliances, and a stylish backsplash. Whether youre whipping up a weeknight meal or entertaining a crowd, this space delivers. Just off the kitchen, the family room boasts soaring cathedral ceilings, a striking gas fireplace, and a stunning palladium window that floods the room with light and frames the lush backyard. The main floor also offers a convenient mudroom with laundry, a powder room, and direct access to your backyard retreat. Upstairs, the spacious primary suite is a peaceful haven with views of the treetops, a walk-in closet, and a luxurious ensuite with a jacuzzi tub and separate shower. Three additional large bedrooms and a full 4-piece bath offer flexibility for growing families, guests, or work-from-home needs. The fully finished lower level is an entertainers dreamwith a huge rec room, fifth bedroom, full bathroom, and plenty of space for a home gym, theatre, or potential in-law suite. Step outside to your private resort-style backyard: a sparkling in-ground pool, large aggregate patio, and cabana equipped with electricity and plumbing. Completely carpet-free, and located minutes from top schools, trails, and shopping. Dont miss your chance to own one of the most desirable homes in West Brant. Book your private tour today! (id:60626)
RE/MAX Twin City Realty Inc.
25 15938 27 Avenue
Surrey, British Columbia
Kitchner by reputable developer Mosaic. This beautiful bright 4 bed 4 bath unit features a functional plan with 10' ceilings on the main level, creating an open and airy atmosphere, while abundant natural light floods the living, kitchen, and dining areas. The kitchen is equipped with stainless steel appliances and custom millwork cabinetry, combining both functionality and sophistication. With an extra-large, side-by-side double car garage, storage is more than ample.Clubhouse and exercise center for amenities. Super convenient location that walks to the vibrant Morgan Crossing Shops, Restaurants, banks and steps away from the best private School: South Ridge (id:60626)
Lehomes Realty Premier
11 Carrier Crescent
Vaughan, Ontario
Fully upgraded 3-bedroom end-unit townhome offering over 2,000 sq ft of refined living in sought-after Thornberry Woods. This rare freehold corner unit is filled with natural light and features a spacious open-concept layout with smooth ceilings, hardwood flooring (2020), and premium pot lights throughout. The chefs kitchen impresses with quartz countertops, custom backsplash, gas stove, and stainless steel appliances. Enjoy a beautifully designed backyard oasis with Trex decking and elegant stone columns perfect for entertaining.Recent updates include new roof (2022), furnace (2022), and fresh paint. No sidewalk means extra parking space. Ideally located near top-rated schools, parks, GO station, and community amenities. (id:60626)
RE/MAX Realtron Yc Realty
11748 University Av Nw
Edmonton, Alberta
MIDCENTURY GEM WITH GORGEOUS VIEWS IN WINDSOR PARK Welcome to the Lord Residence, an architect-designed midcentury home, eligible for historic designation and funding, just steps from the University of Alberta, Cross Cancer Institute, and the river valley. Set on a 9,800+ sqft lot, this one-of-a-kind property offers vaulted ceilings, oversized windows with treetop views, and a distinctive open layout. The upper level features a welcoming lobby, expansive living and dining areas, a renovated galley kitchen with quartz counters, waterfall island, and stainless appliances, plus a king-sized primary with 4pc ensuite, and an office. The lower main level includes three more bedrooms, a family room, and a 4pc bath. Carefully preserved original character-wood walls, vintage lighting, cork flooring, and built-ins-blends with modern upgrades like LED pot lights, rooftop glass railings, and a new torch-on roof. 200 Amp service, and more. Walk to Square One Coffee, Windsor Park School, and River Valley Trails. (id:60626)
RE/MAX Real Estate
35 Hunter Way
Brantford, Ontario
Welcome to Your Forever Home at 35 Hunter Way! Step into over 4,000 sq ft of beautifully finished living space in one of West Brant’s most coveted neighbourhoods. This show-stopping 5-bedroom, 4-bathroom residence is tucked away on a premium lot backing onto serene green space—offering rare backyard privacy and peaceful views right from your windows. From the moment you enter, you’ll feel the warmth of a thoughtfully designed layout. A spacious foyer with elegant tile and oversized closet opens into a sunlit formal living and dining space—perfect for entertaining or hosting holiday dinners. The heart of the home lies in the expansive kitchen, featuring gleaming granite counters, a gas range with dual ovens, stainless steel appliances, and a stylish backsplash. Whether you’re whipping up a weeknight meal or entertaining a crowd, this space delivers. Just off the kitchen, the family room boasts soaring cathedral ceilings, a striking gas fireplace, and a stunning palladium window that floods the room with light and frames the lush backyard. The main floor also offers a convenient mudroom with laundry, a powder room, and direct access to your backyard retreat. Upstairs, the spacious primary suite is a peaceful haven with views of the treetops, a walk-in closet, and a luxurious ensuite with a jacuzzi tub and separate shower. Three additional large bedrooms and a full 4-piece bath offer flexibility for growing families, guests, or work-from-home needs. The fully finished lower level is an entertainer’s dream—with a huge rec room, fifth bedroom, full bathroom, and plenty of space for a home gym, theatre, or potential in-law suite. Step outside to your private resort-style backyard: a sparkling in-ground pool, large aggregate patio, and cabana equipped with electricity and plumbing. Completely carpet-free, and located minutes from top schools, trails, and shopping. Don’t miss your chance to own one of the most desirable homes in West Brant. Book your private tour today! (id:60626)
RE/MAX Twin City Realty Inc
147 Salterton Circle
Vaughan, Ontario
Modern & Luxury 4 Bedrooms Townhouse With 2-Car Garage By Aspen Ridge Located In Pristine Maple Community close To Maple Go-Train Station! Modern Kitchen With S/S Appliances, Breakfast Bar And Granite Counter. This Beautiful townhouse features a thoughtfully designed open concept layout with 9' ceilings throughout! Modern Eat In Kitchen W/Island & Granite Counter Top Walks out to Huge Outdoor PatioGround Level Office/Bedroom With Ensuite 3pc Bath! Direct Access to Garage! Steps away from the Maple GO station, public transit, Walmart, Rona, Marshalls, various shopping outlets, walk in clinics/Medical building, schools, parks, Eagles Nest Golf Club and an array of amenities. (id:60626)
RE/MAX West Realty Inc.
102 1400 Alpha Lake Road
Whistler, British Columbia
Immaculate warehouse space in Function Junction. Private and secure 1,415 sq ft. Features two roll-up doors for easy access, a sealed membrane floor, a new dropped ceiling with upgraded lighting, brand new storage shelving and a refreshed two piece bathroom. Ideal for manufacturing, industrial use, or the ultimate dream garage! (id:60626)
RE/MAX Sea To Sky Real Estate
2704 5611 Goring Street
Burnaby, British Columbia
Bright 2 Bedroom + Den at Legacy Towers, where comfort meets convenience in this well-maintained LARGE 2 bedroom + den bathroom home. This bright and airy unit is filled with natural light and features a cozy fireplace, perfect for relaxing evenings at home. Enjoy the convenience of 2 side-by-side parking stalls and 1 storage locker, along with access to resort-style amenities including a gym, sauna, steam room, hot tub, party room and a huge rooftop garden ideal for entertaining or unwinding. Located in a central location, just steps from Holdom Skytrain Station, Starbucks and walking distance to the shops, restaurants, and entertainment at Brentwood Mall. Don't miss out on this one! (id:60626)
RE/MAX Crest Realty
706 1077 Marinaside Crescent
Vancouver, British Columbia
Immaculate 2 bedroom, 2 full bathroom & den, N/W corner unit. Beautifully kept by the original owners. Strata fees incl. gas for the fireplace in the living room & gas stove in the kitchen. The den makes a great home office. Enjoy a water view of False Creek from the living rm & the 25 sq. ft. covered balcony perfect for your BBQ. 2 parking & a locker are included. The aptly named Marinaside Resort features a concierge, gym, pool, hot tub, steam rm, library, study & meeting rms, lagoon garden & EV charging. Very well run strata with no deferred maintenance. Concierge & lobby areas have been beautifully renovated & the roofing project is almost complete. Located on the waterfront with everything you might need outside your door incl. a host of shops, restaurants, grocery stores, post office, liquor store, coffee shops, medical services & community center. Walk/Bike the seawall, hop on a ferry to Granville Island or take the Canada Line to the airport. Its not just a home it´s a lifestyle! O/H Sun July 13 1-3pm (id:60626)
RE/MAX Select Realty
24 Grandville Circle
Brant, Ontario
Stunning 4-Bed, 4-Bath Detached Home Located In The Heart Of Paris, Ontario. Built In 2021,This All-Brick Carnaby Home Is Packed With Upgrades And Nestled On A Gorgeous Lot With No Rear Neighbors. Home Features An Elegant Double Door Entry, 9Ft Ceiling, Oak Staircase, Pot-Lights and Hardwood Floors Throughout The Open-Concept Main Floor. The Kitchen Boasts Quartz Counters, and a Kitchen Island perfect For Entertaining! Upstairs, Enjoy The Convenience Of An Upstairs Laundry, Spacious Bedrooms, Primary Suite With A W/I Closet And Ensuite Bath. The Basement Features Oversized Windows And A Separate Entrance, Offering Endless Potential For A Future In-Law Suite Or Income Opportunity. Family Friendly Neighborhood Close to Schools, Shopping Area, And Other Amenities. (id:60626)
Century 21 People's Choice Realty Inc.
23 10080 Kilby Drive
Richmond, British Columbia
Affordable townhouse in Savoy Garden, West Cambie, Richmond! This well-designed 2-level home features a private fenced backyard, 3 bedrooms, and 2.5 bathrooms. Enjoy laminated flooring on both levels. Includes a single-car garage plus an additional open parking space. Conveniently located just minutes from King George Park, Cambie Plaza, and The Central at Garden City. A fantastic opportunity for both living and investment! Open house 1-3pm July 13 (id:60626)
Sutton Group-West Coast Realty
200 Northmount Crescent
Blue Mountains, Ontario
***NEW PRICE*** You will not believe it, until you see it! Must be seen to truly appreciate the quality and style this property offers. Welcome to 200 Northmount Crescent in the private enclave of Castle Glen. This warm, sophisticated and renovated bungalow in the heart of the Blue Mountains offers 3 beds and 1 1/2 baths. Located minutes to trails, swimming, biking, skiing, and golf. The bright and warm living room surrounded by windows with views of the bay and the treed lot features a wood burning fireplace and white oak wide plank flooring with radiant heating. Professionally designed kitchen in Spring of 2023 includes shaker style custom cabinetry, spacious kitchen island, rugged quartz countertops, marble tile backsplash, and stainless steel appliances. The cosy primary bedroom offers views of the surrounding trees. Feels like sleeping in a tree house! Furnishings and kitchen housewares negotiable. Multiple decks and seating areas allow for the enjoyment of the private lot and sun all day long. Additions and main renovation completed in 2020. Don't forget the 6 foot heated and spray foam insulated crawl space with poured concrete floor and separate entrance. Great storage space. (id:60626)
Chestnut Park Real Estate
2517 - 98 Lillian Street
Toronto, Ontario
Luxury Condo At Yonge And Eglinton, 2 Bedroom, Plus Den, Unobstructed View Of Lake, South East North West, 9 Feet Ceiling Plus Large Balcony, Indoor Access To Loblaws, Close To Subway, Shopping And More. (id:60626)
Royal LePage Terrequity Realty
75 6888 Robson Drive
Richmond, British Columbia
Situated in the prestigious Stanford Place by Polygon, this impeccably updated townhouse exudes timeless sophistication and modern comfort. The home features brand new laminate flooring, freshly painted interiors, and a full suite of gleaming new stainless steel appliances. The versatile entry-level office is ideal for professionals or creatives who work from home, while the upper level hosts generously proportioned bedrooms designed for restful living. Entertain effortlessly on the expansive patio or unwind in the private, newly fenced yard. The freshly painted tandem garage offers ample space for parking, storage, or a home gym. A turn-key residence in an exceptionally well-managed enclave surrounded by wonderful neighbours. Create your memories here! (id:60626)
RE/MAX Westcoast
506 - 18 Water Walk Drive
Markham, Ontario
Welcome to this beautifully maintained, owner-occupied 2-bedroom + den suite in the nearly new Riverview Condos Building B at Markham Centre. Featuring 9' ceilings, wood flooring throughout, and a modern kitchen with stainless steel appliances. The functional layout includes 3 full bathrooms and a den with glass doors ideal as a home office or guest room. Enjoy unobstructed west-facing views and a rare tandem parking space that fits two vehicles. Residents have access to top-tier amenities including 24-hour concierge, a fully equipped gym, and multi-purpose room. Unbeatable location steps to Whole Foods, LCBO, GO Train, VIP Cineplex, and more just minutes to Main Street Unionville, Hwy 404, and public transit. (id:60626)
Century 21 Leading Edge Realty Inc.
47 2250 Folkestone Way
West Vancouver, British Columbia
Panoramic Ocean, Mountain, & City views at this meticulously maintained top-level loft in coveted Panorama Village! This private 1,168sqft 2bed/1bath S facing home is flooded w natural light, has 460sqft of outdoor space across dual terraces & exceptional views. Airy unit feat. sprawling vaulted ceilings w skylights throughout, pristine carpeting, efficient galley kitchen, expansive living area w cozy gas fireplace, lofted 2nd bed/flex, oversized windows, & in-suite laundry. Generous primary suite has room for a king, wall to wall closets,& 4P ensuite. Enjoy morning coffee or glass of wine from 2 oversized terraces w/unmatched & unobstructed views of DT, Stanley Park, Gulf Islands & beyond. 2 parking & lrg storage room. Terrific strata w/countless lifestyle amenities. Pets&rentals allowed. (id:60626)
Angell
4 Edgepark Mews Nw
Calgary, Alberta
LOCATION LOCATION LOCATION!! Two story WALK-OUT basement with a south facing backyard backing onto a serene ravine on a lot just over 8,000sqft located on a mini cul-de-sac situated on a premiere lot in the sought after community of Edgemont. This home features an oversize double attached garage that could easily be converted into a quad tandem oversize garage with a long driveway giving ample parking. Featuring a main floor with hardwood, tile and carpet flooring. Living room with soaring 15ft vaulted wooden ceiling with corner wood burning stove and wet bar. Kitchen with built in wall oven and microwave and dining room. Large den with vaulted ceilings, 2pc bathroom, main floor laundry with a sink and a huge recreation room that could be used to convert into garage space. The upper level features a massive primary bedroom with two walk-in closets, a second good sized bedroom, 5pc bathroom with double sinks, soaker tub and separate shower. And to complete this floor you will find a hot tub room that could be converted into a third bedroom featuring vaulted ceilings and a skylight. The walk-out basement is fully finished with a third and fourth bedroom, a very large family room, 3pc bathroom and plenty of storage space. Other features include an upper deck overlooking the beautiful view of the ravine and city, a lower deck from the walk-out basement and side entrance. All located within minutes from Tom Baines Jr. High School, shopping, restaurants and major transportation routes. This is an opportunity you do not want to miss out on. Make your private showing today. (id:60626)
RE/MAX First
261 Glebemount Avenue
Toronto, Ontario
YOUR SEARCH ENDS HERE! Introducing 261 Glebemount Avenue! This one-of-a-kind, bright, open, airy home has been loved by the same family for just shy of 30 years. From the moment you walk through the front door you are greeted by stunning high vaulted ceilings and an open concept living & dining room. When you step outside to the backyard, due to the oversized 120 ft lot, you will be very impressed to see a patio with gas bbq hook up and green space (watered by a 2-step timer irrigation system), still allowing room for an 8 by 10 shed with an oversized heated 2 car garage with a powered workshop and custom-built surround sound for family entertainment. Just a short walk from all amenities; the Danforth, Restaurants, top rated Schools, Hospital, Parks, and the subway, you cannot find a better location. The RARELY offered main floor Primary Bedroom offers a complete retreat in the home once the kids go to bed upstairs to their fairytale vaulted ceiling rooms we all wished for as children. The Jack and Jill bathroom upstairs is ideal for the kids to share with complete privacy from the rest of the home. The basement boasts extra living space, an extra bedroom, tons of storage, another full bathroom and hook ups for a kitchen ideal for an in-law suite or basement apartment. You will not be disappointed in any aspect of this home. The love of the current homeowners shows throughout the entire property. This is truly the HONEY STOP THE CAR! Property, where you can own a fully DETACHED home in East York with 4 car parking for less than what most semi-detached properties go for in the area. Please ensure to see Property Feature Sheet to view this home's included value adds! Do not miss out on this one! OFFERS ANYTIME AND PRICED TO SELL!! (id:60626)
Royal LePage Signature Realty
19 Cobblestone Drive
Brant, Ontario
Welcome to 19 Cobblestone Drive, Style, Comfort & Convenience in the Charming Town of Paris.This beautifully appointed home is the perfect blend of modern elegance and family-friendly design, ideally located with easy access to Hwy 403, making commutes to Brantford, Hamilton, and the GTA a breeze.Step inside and be immediately impressed by the soaring 16-foot ceilings in the living room that flood the space with natural light and create a dramatic, open-concept atmosphere perfect for relaxing or entertaining.The real showstopper? Your private backyard oasis. Designed for unforgettable summers, the backyard boasts a sparkling in-ground pool, multiple lounge and dining areas, and thousands spent on professional landscaping a true entertainers dream. Whether you're hosting BBQs, pool parties, or enjoying a quiet evening by the water, this outdoor space delivers resort-style living right at home.The fully finished basement adds even more versatile living space ideal for a home theatre, playroom, gym, or guest suite.Don't miss your chance to own this exceptional property in one of Ontario's most picturesque communities. 19 Cobblestone Drive is more than a home it's a lifestyle. Book your private showing today and see why this home is turning heads in Paris! (id:60626)
Exp Realty
160 Byng Avenue
Toronto, Ontario
Custom-Built Semi-Detached*6+3 Bedrooms* 3 Kitchens*Multi-Generational or Income Property* This exceptional custom-built semi-detached home has been thoughtfully designed to accommodate multi-generational living or serve as a high-income investment property! Boasting a total of 6+3 bedrooms across three levels, this residence offers outstanding flexibility, with the potential for three self-contained units. The main floor has been intelligently laid out that it can be split to accommodate 2 units! At the rear, a fully independent 2-bedroom unit with soaring ceilings can be easily completed and includes its own kitchen and bathroom, ideal for extended family or tenants. The front portion of the main floor accommodates the main kitchen and a spacious living/dining room with floor to ceiling windows that perfectly complements the four generously sized bedrooms on the second floor, with the primary being a true retreat with a walk-in closet and a 6-pc Ensuite Bath with double vanity, Glass shower and freestanding tub! This configuration allows for a spacious and private owners suite while maintaining income potential or privacy for additional occupants. The finished basement offers even more versatility, featuring a separate entrance, a full 3-bedroom suite, a complete kitchen, and full bathroom making it an ideal option for extended family or as a potential rental unit. This unique property provides a rare opportunity to live comfortably while generating substantial rental income or to accommodate a growing family across generations all under one roof. Located in a family-friendly neighbourhood walking distance to Victoria Park Station, Danforth Shops and Restaurants, schools, parks, and amenities, this is a home that truly adapts to your lifestyle or investment goals. (id:60626)
Royal LePage Signature Realty


