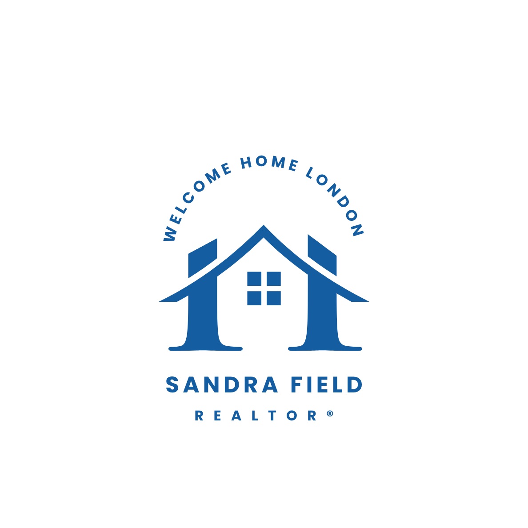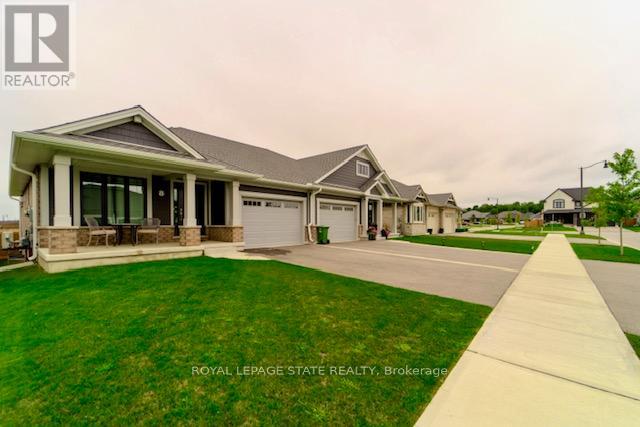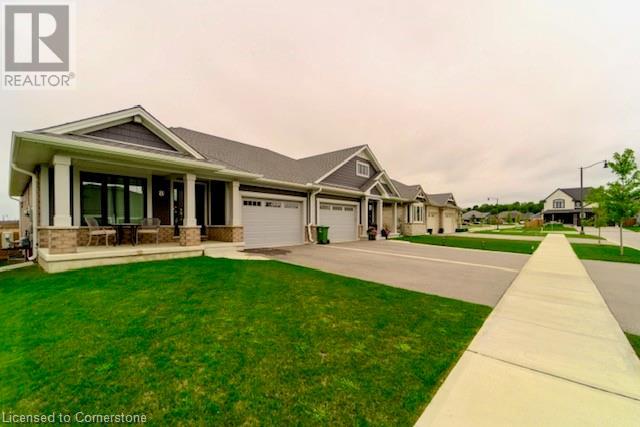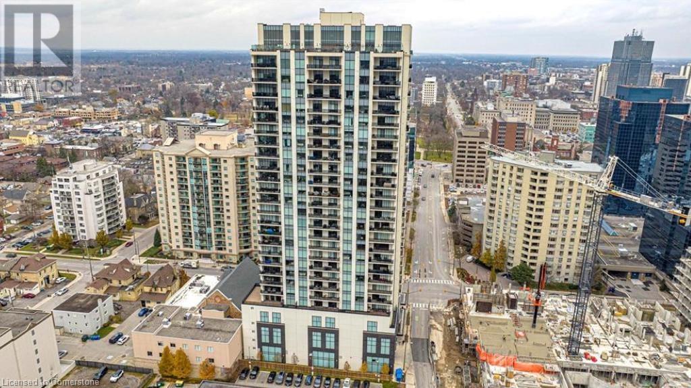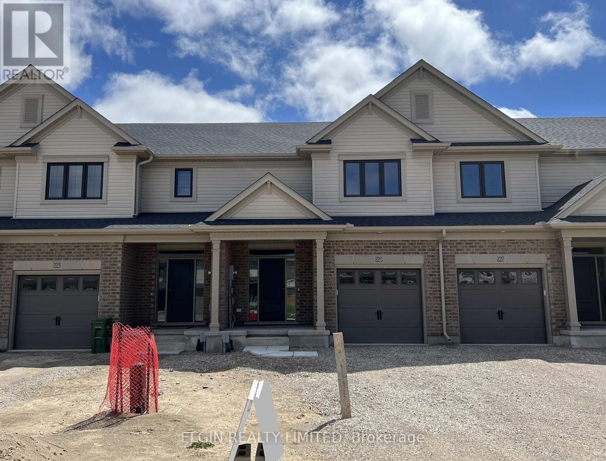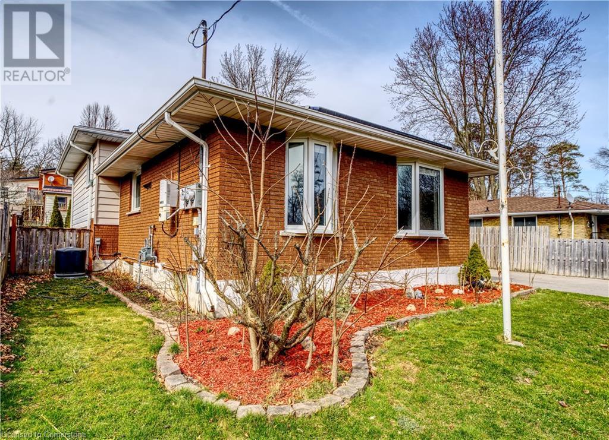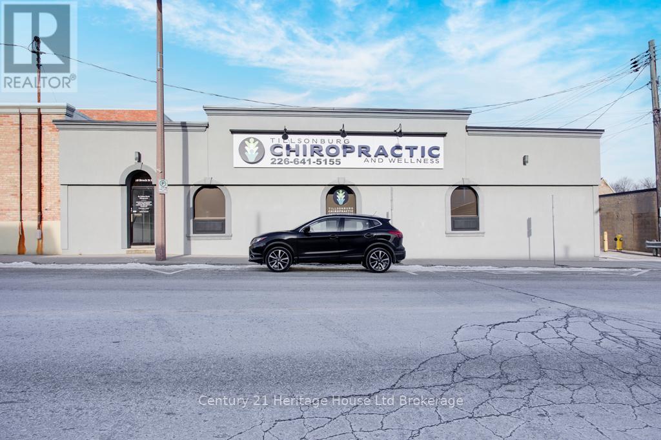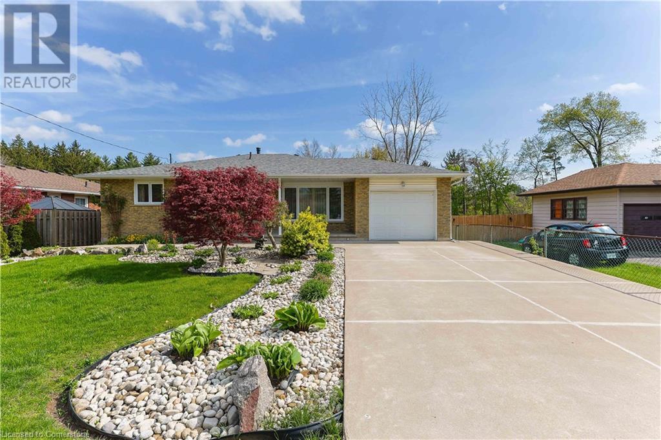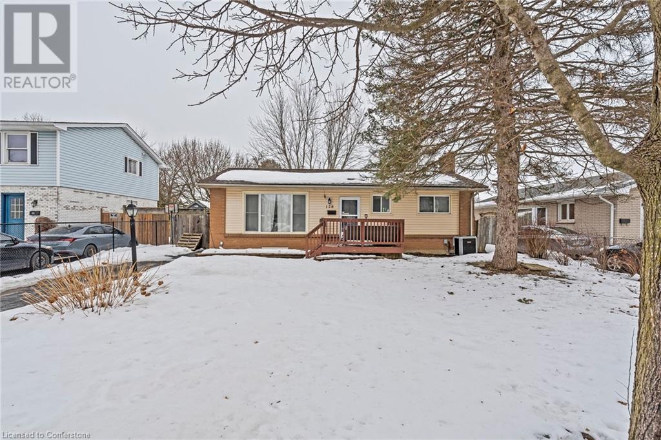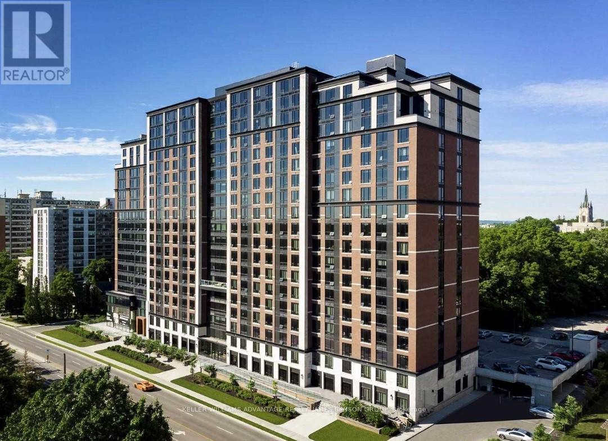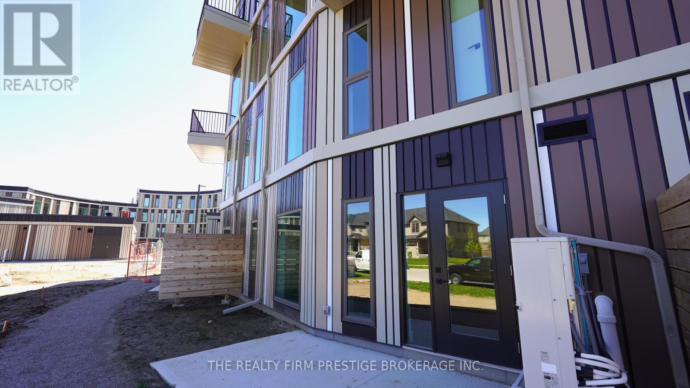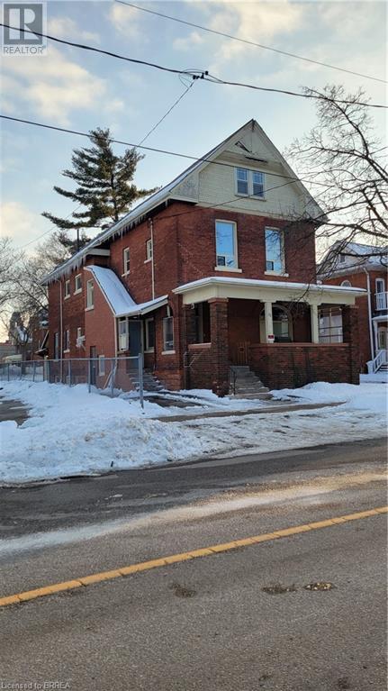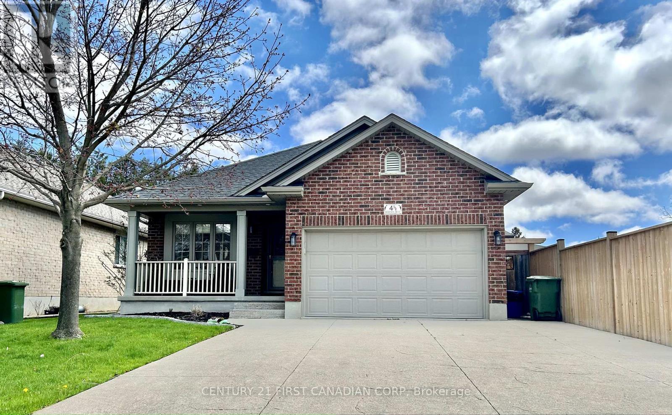244 Dundas Street W Unit# 2
Paris, Ontario
This exceptional former MODEL HOME showcases 3 bedrooms, 2.5 bathrooms, and a generous layout filled with PREMIUM UPGRADES throughout. The main level welcomes you with rich ENGINEERED HARDWOOD FLOORING, offering a seamless transition through the OPEN-CONCEPT living space. The CHEF-INSPIRED KITCHEN is sure to impress, featuring GRANITE COUNTERTOPS, OVERSIZED CUSTOM CABINETRY for ample storage, and TOP-OF-THE-LINE APPLIANCES. A MOVEABLE ISLAND with seating adds both versatility and charm, ideal for meal preparation or casual dining. Flowing directly from the kitchen, the BRIGHT AND AIRY LIVING ROOM is bathed in NATURAL LIGHT and centered around a cozy GAS FIREPLACE, perfect for relaxing or entertaining. Two SPACIOUS BEDROOMS on the main level provide comfortable accommodations for family or guests. CUSTOM BLINDS AND CURTAINS throughout the home add a touch of elegance and privacy, while the BUILT-IN ALARM SYSTEM ensures added peace of mind. Step outside through the sliding doors to enjoy a private back deck, complete with a MOTORIZED ELECTRIC AWNING—ideal for entertaining or simply unwinding in the shade. The fully finished lower level continues to impress, offering a third bedroom, a large RECREATION ROOM ideal for gatherings or family fun, a FULL BATHROOM, and AMPLE STORAGE SPACE. This level is thoughtfully crafted to balance COMFORT and FUNCTIONALITY. Additional features include a BUILT-IN SURROUND SOUND SYSTEM, an ATTACHED GARAGE, MAIN FLOOR LAUNDRY and PRIVATE DRIVEWAY PARKING. With meticulous attention to detail, LUXURIOUS FINISHES, and MODERN AMENITIES throughout, this home is MOVE-IN READY and perfectly suited for those who value both STYLE and PRACTICALITY. (id:60626)
Pay It Forward Realty
141 Elgin Street
Brantford, Ontario
Fully Renovated Legal Side-by-Side Duplex – Vacant Possession! Exceptional investment or multi-family opportunity! Set your own rents or live on one side while having your tenant help pay the mortgage. This legal fully renovated side-by-side duplex sits on a spacious lot and features modern finishes throughout. Each unit boasts updated kitchens, bathrooms, flooring, and mechanicals—move-in ready with nothing left to do. Enjoy the convenience of a detached double car garage and ample outdoor space. Offering vacant possession, this property is ideal for owner-occupiers or investors looking to set market rents. Located close to HWY 403 access and all that north end Brantford has to offer, this is a rare turnkey find! (id:60626)
RE/MAX Twin City Realty Inc
61 Wistow Street
London, Ontario
Fully VACANT - Charming bungalow on a huge 54x230ft park-like lot- your own private backyard oasis. In-law suite with separate entrance is vacant and newly updated. Located along bus routes to Western University, Fanshawe College and Downtown London has always been easy to rent and to manage with tons of demand for the area. Situated across from a playground, schools, close to shopping, amenities, and Highway 401 access. You are welcomed on the main level with three bedrooms, a four-piece bathroom, and a living room. The lower level of the home features private, separate entrance, two bedrooms, a three-piece bathroom and a kitchen/living room area. Property is now VACANT (id:60626)
Rare Real Estate
210 - 8 Centre Street
Norwich, Ontario
Looking for a stress & maintenance free retirement experience? Welcome to Stillwaters Christian Retirement Community! Stillwaters is located on an expansive 14 acre lot situated in the heart of Norwich and is within walking distance to local grocery stores, Reformed Churches, the Norwich Deli & Bakery, and more! Residents at Stillwaters enjoy a fine array of things to do within the community garden, the library & puzzle room, the woodworking shop, the community gym, and more! Unit #210 is located on the 2nd floor of the building and offers a private balcony facing south and overlooking the trails, ponds, & conservation area in the front yard. Upon entering this unit, you will find comfort, convenience, and elegance all pulled together in this space. The spacious kitchen features stained wooden cabinets, ample storage space, a large island & bar stool eating area, as well as upgraded quartz countertops. The open concept design features your spacious living room in view from the eat-in kitchen, the space boasts large windows overlooking the front yard and bringing in lots of natural light. The Primary Bedroom suite (currently being used as a dining, or lounge area) features a walk-in closet, and ensuite bathroom. On the other side of the unit you will find the guest bathroom, a guest bedroom or office space, as well as your in suite laundry and utility room, unit is a life lease. (id:60626)
Royal LePage R.e. Wood Realty Brokerage
8 Harlequin Court
St. Thomas, Ontario
"Easton" model in sought after Harvest Run South East of St. Thomas. This open concept semi-detached 1,200 sq.ft. plan offers 2 bedrooms and 2 full bathrooms on a premium lot. ENERGY STAR specifications and Net Zero ready which includes R10 Sub Slab insulation under the basement floor. Home features include engineered hardwood through main living space, 12 x 24 porcelain flooring in bathrooms, laundry and foyer, frosted glass walk-in pantry, main floor laundry, full front porch, full brick and veneer, roughed in gas BBQ line, 1.5 car EV ready garage. An accommodating 16 x 16 rear deck free of rear homes assures privacy and tranquility morning or night. (id:60626)
Royal LePage State Realty
8 Harlequin Court
St. Thomas, Ontario
Easton model in sought after Harvest Run South East of St. Thomas. This open concept semi-detached 1,200 sq.ft. plan offers 2 bedrooms and 2 full bathrooms on a premium lot. ENERGY STAR specifications and Net Zero ready which includes R10 Sub Slab insulation under the basement floor. Home features include engineered hardwood through main living space, 12 x 24 porcelain flooring in bathrooms, laundry and foyer, frosted glass walk-in pantry, main floor laundry, full front porch, full brick and veneer, roughed in gas BBQ line, 1.5 car EV ready garage. An accommodating 16 x 16 rear deck free of rear homes assures privacy and tranquility morning or night. (id:60626)
Royal LePage State Realty
20 Mcconkey Crescent Unit# 90
Brantford, Ontario
Welcome to this elegant two-story, end-unit freehold townhome offering modern living in the heart of Brantford. This stunning property seamlessly blends style, space, and functionality. Step inside to a grand foyer with a soaring cathedral ceiling and an expansive window that floods the space with natural light, accentuating a striking gallery wall. The main floor boasts an open-concept design featuring a well-appointed kitchen with a central island, perfect for entertaining or casual meals. The adjoining dining area flows seamlessly into the spacious living room, which provides direct access to the private, fully fenced backyard; an ideal space for relaxation or outdoor gatherings. A stylish 2-piece powder room completes this level. Upstairs, the primary bedroom is a true retreat, offering ample space, a walk-in closet, and a luxurious 4-piece ensuite. Two additional well-sized bedrooms and another 4-piece bath provide plenty of room for family or guests. The lower level extends your living space with a large family room, ideal for movie nights, a home office, or a fitness area. This level also includes a laundry/utility room, a cold cellar, and a rough-in for a future 2-piece bathroom. Nestled in a thriving neighbourhood, this home offers unparalleled convenience. Just minutes away, you'll find a variety of shopping centres, grocery stores, restaurants, and recreational facilities. Several nearby parks provide green spaces for outdoor activities, and public transit options, including GO Bus and Via Trains, ensures easy connectivity throughout Brantford and the GTA. Commuters will appreciate quick access to Highway 403, making travel to surrounding areas seamless. Families will benefit from top-rated schools nearby, offering diverse academic and extracurricular programs. With its exceptional design, spacious layout, and unbeatable location, don't miss this opportunity to experience modern living in one of Brantford's most desirable communities! (id:62611)
Real Broker Ontario Ltd.
505 Talbot Street Unit# 1205
London, Ontario
Welcome to Azure! Spacious & sun-filled 1165 square foot 2 bed 2 bath suite in one of London’s most desirable luxury condo buildings. Ideal downtown location just steps from Budweiser Gardens, renowned entertainment spots & top-notch dining options. This suite features an open concept living space, floor to ceiling windows, quality plank flooring, ensuite laundry & spacious balcony. Stylish kitchen offers stainless steel appliances, built-in microwave, quartz countertops & breakfast bar. Spacious living area with fireplace, sliding doors to the balcony, pot lights & crown moulding. Primary bedroom offers large walk-in closet and 3pc ensuite. Building amenities include exercise room, party room, movie theatre, golf simulator & rooftop terrace. Close proximity to great schools, shopping, public transit, parks & trails. (id:62611)
RE/MAX Realty Services Inc
225 Renaissance Drive
St. Thomas, Ontario
Move-in Ready - Freehold (No Condo Fees) 2 Storey Town Interior unit built by Hayhoe Homes features 4 bedrooms (3+1), 3.5 bathrooms, and single car garage. The entrance to this home features covered porch and spacious foyer leading into the open concept main floor including a powder room, designer kitchen with quartz countertops, island and cabinet-style pantry opening onto the eating area and large great room with electric fireplace and sliding glass patio door to the rear deck. The second level features 3 bedrooms including the primary bedroom with large walk-in closet and 3pc ensuite, a 4pc main bathroom, and convenient second floor laundry room. The finished basement includes a family room, 4th bedroom and bathroom. Other features include, 9' main floor ceilings, Luxury Vinyl plank flooring (as per plan), Tarion New Home Warranty, central air conditioning & HRV, plus many more upgraded features. Located in south-east St. Thomas in the Orchard Park Meadows community just minutes to shopping, restaurants, parks & trails and a short drive to the beaches of Port Stanley and approx. 25 minutes to London. Taxes to be assessed. (id:62611)
Elgin Realty Limited
26 Ashton Drive
Simcoe, Ontario
Welcome to 26 Ashton Drive, an exquisite 4-level backsplit that exemplifies refined living in one of Simcoe's most coveted neighbourhoods. This stunning residence is ideally situated just moments from a wealth of amenities, including prestigious golf courses, scenic trails, lush parks, and highly regarded schools, making it the perfect haven for families and nature enthusiasts alike. Upon entering, you are greeted by an elegant open-concept main floor that harmoniously blends style and functionality. The bright eat-in kitchen flows seamlessly into the spacious living and dining areas, creating an inviting atmosphere perfect for entertaining guests or enjoying quality family time. Ascend to the upper level, where three generously proportioned bedrooms await, complemented by a beautifully designed four-piece bathroom, offering a tranquil retreat for relaxation. The first lower level unveils a sprawling family room, ideal for gatherings and leisure activities, along with a thoughtfully designed fourth bedroom, a convenient mudroom, and a separate walk-out entrance that enhances accessibility. On the fourth level, you will find an additional fifth bedroom, a practical storage room, laundry area, cold room, and an additional three-piece bathroom, providing ample space for all your needs. This remarkable home is perfectly suited for multi-generational living, with the flexibility to generate supplemental income by renting out the lower half. Don’t miss the opportunity to experience a life of elegance and convenience at 26 Ashton Drive—your sanctuary of comfort and sophistication awaits. (id:62611)
RE/MAX Twin City Realty Inc.
410 Fairview Drive Unit# 15
Brantford, Ontario
This is in our opinion the best franchise business opportunity currently within the Brantford market. Beautifully appointed restaurant with modern and inviting finishes with seating for 28. Fully equipped and in new condition. The amazing wood fired pizza oven steals the show! Opportunity to obtain liqour license to increase revenue. DoughBox Wood-Fired Pizza & Pasta takes the next step in the pizza revolution by getting back to the basics within a quick-service environment. Their signature freshly stretched dough, homemade sauces, wide range of premium ingredient choices, and the flavor of a woodfired oven will bring you to taste bud nirvana. Amazing location in the heart of the Brantford shopping district. Great exposure to West St and Fairview Drive with major anchor tenants adding to the awareness. Dont miss this opportunity to join a proven franchise brand with strong regional awareness and continuing to expand across Ontario. (id:62611)
Franchise Realty Canada Corp.
10 Brock Street E
Tillsonburg, Ontario
**PRIME INVESTMENT OPPORTUNITY!** Embrace the potential of this Central Commercial zoned property, offering a myriad of possibilities for future development!This centrally located, fully renovated detached medical office boasts an impressive exterior. Step inside to discover five bright and airy offices currently serving medical services, all connected by a spacious common foyer that is flooded with natural light perfect for a welcoming waiting area for clients. A stylish front desk greets visitors, enhancing the professional atmosphere. Additionally, an accessible washroom and large storage closet are conveniently located on this level.AND THERE'S MORE! The side door entrance offers even greater flexibility for your business needs. High ceilings and male/female multi-stall bathroom facilities add to the appeal, while the basement provides nearly double the square footage to expand your income opportunities. Situated mere steps from Tillsonburg's main street, this location is a walkable distance to schools, the mall, the hospital, and various shops. Don't let this exceptional opportunity slip away! Affordable ownership options like this, allowing business owners to break free from lease obligations, are truly rare. Act now and secure your future! (id:62611)
Century 21 Heritage House Ltd Brokerage
162 Victoria Street
Simcoe, Ontario
Welcome to 162 Victoria Street in the Town of Simcoe, ON. This beautifully maintained bungalow located on a wide lot is ready for its newest owner. Looking to get into main floor living with over 1,100sqft of living space plus a finished basement, this property is the easiest downsizer move. With hardwood flooring, custom cabinets, granite countertops and tons of natural light. Recently painted bathroom and newer vanity upgrades this property is a must see. Located nearby all parks, golf, and amenities such as well-stocked grocery stores, department stores and all necessities. RSA (id:62611)
One Percent Realty Ltd.
351 Oxford Street E
London, Ontario
Ideal Office Space in Prime Location. Just two blocks east of Richmond St., this high-visibility site on Oxford St. sees over 30,000 cars passing by daily. Fully renovated modern office with open-concept design and sleek, contemporary finishes. Unique design elements including a custom floating staircase with glass wall, six exposed red steel I-beams and striking rustic hardwood floors. Convenient kitchen space for staff. Versatile upper loft provides additional space for various uses. Zoned OC4 and R3- 1 which allows for many uses including the possibility of work/live space. Convenient access with private driveway off Oxford St. and additional access via lane off Colborne. Ample parking on site with over 6 spots in rear and more parking in laneway if needed. This space will leave a lasting impression on you, your staff, and your clients. Don't miss the opportunity to elevate your business presence at this standout location. (id:62611)
Royal LePage Triland Realty
371 Argyle Avenue
Delhi, Ontario
Your Dream Home Starts Here – In the Heart of Delhi! Discover the perfect blend of comfort and style in this to-be-built semi-detached home, ideally located in the charming Town of Delhi. Offering 1,250 sq ft of modern, main-floor living, this thoughtfully designed 2-bedroom, 2-bathroom layout is perfect for families, downsizers, or first-time buyers looking to plant roots in a welcoming, growing community. Enjoy the spacious open-concept design where the kitchen, dining, and living areas flow seamlessly ideal for entertaining or quiet evenings at home. The primary suite features a walk-in closet and a private 3-piece ensuite, offering a peaceful retreat at the end of the day. From high-end finishes and custom cabinetry to stylish trim, every detail has been carefully considered. Additional features include a single-car garage with automatic door and convenient hot/cold water taps, plus two extra driveway parking spots and once built a fully sodded lawn. If you're dreaming of building a new home in a friendly, well-connected community with small-town charm and big potential, look no further. Make Delhi, Norfolk County your home—where comfort meets opportunity. (id:60626)
RE/MAX Erie Shores Realty Inc. Brokerage
63 West Church Street
Waterford, Ontario
Calling all investors or first-time home buyers! Take note of this gorgeous, up/down brick duplex in the charming and expanding town of Waterford. Featuring a main floor 2 bedroom + one bathroom unit with full basement, large principle rooms including its own laundry room, and side yard deck and shed. The upper one bedroom + one bath unit has a separate entrance with its own laundry room and balcony. Located on a corner lot with lots of parking and within walking distance to most amenities; the brewery, restaurants, schools, Waterford ponds, and walking trails. This duplex has been renovated throughout. Upgrades include flooring, paint, bathroom, metal roof and so much more. *Main floor unit interior photos excluded at the request of the tenants to honour their request for privacy. (id:60626)
RE/MAX Twin City Realty Inc
128 Toulon Crescent
London, Ontario
ATTENTION INVESTORS AND FIRST TIME HOMEBUYERS!!! LOCATED IN ONE OF THE PRIME LOCATION IN LONDON, THIS 3+2 BEDROOM HOME OFEERS BRIGHT OPEN SPACE LIVING ROOM, LAMINATED FLOORS, KITCHEN AND BATH WAS UPGRADED 5 YEARS AGO, METAL ROOFINGS THAT WILL LAST FOR 50 YEARS. SIDE ENTRANCE TO THE BASEMENTS OFFERS POTENTIAL IN LAW SUITE, A HUGE COVERED DECK IN A FULLY LANDSCAPE BACKYARD.MINUTE AWAY TO SHOPPING, RESURANTS AND SCHOOLS. (id:60626)
Century 21 Miller Real Estate Ltd.
1118 - 1235 Richmond Street
London, Ontario
This luxurious corner unit condo is located minutes from Western University and London's largest mall. Floor-to-ceiling windows, Amazing unobstructed, views. The Primary bedroom has a walk-in closet and a 3-piece ensuite, while two additional large bedrooms have semi-ensuite bathrooms. The modern kitchen boasts stainless steel appliances, granite countertops, and a stylish backsplash. The open concept living area is designed for comfort and style. The building offers amenities such as a sauna, game room, theatre, and fitness club, tanning spa. Ideal for both a family residence and a rental investment, this condo includes one parking spot and is ready for immediate occupancy. (id:60626)
Keller Williams Advantage Realty
B118 - 2082 Lumen Drive
London, Ontario
FIRE SALE! Price includes one SUV parking space in the parking tower, and over $35,000 in upgrades including parking making this the most competitively priced unit in the building. CNN Style as "The new architecture set to shape the world in 2024". Step into the future of sustainable living with this unparalleled offering in London's most coveted neighbourhood the first-of-its-kind net-zero condominium Eve Park. This meticulously crafted 2-bedroom, 2.5-bathroom sanctuary spans 1498 square feet, exuding sophistication and sustainability in equal measure. Every inch of this residence is thoughtfully designed to minimize environmental impact while maximizing comfort and luxury. As you enter, be captivated by the seamless fusion of modern aesthetics and eco-friendly features, from the spacious living area bathed in natural light to the gourmet kitchen equipped with energy-efficient appliances. Retreat to the tranquility of two generously sized bedrooms, each boasting its own en suite bathroom, offering unparalleled privacy and convenience. Embrace outdoor living at its finest on the private terrace surrounded by edible landscaping (to be completed), knowing your carbon footprint remains minimal. This exceptional residence is a testament to sustainable design and a lifestyle where luxury meets environmental responsibility, offering the epitome of modern living in a prime location where every detail has been meticulously curated to elevate your quality of life while preserving the planet for generations to come. Welcome home to the future of urban sustainability. (id:60626)
The Realty Firm Prestige Brokerage Inc.
33 Nelson Street
Brantford, Ontario
Great opportunity to own this solid and well maintained multifamily investment property, located in the heart of downtown, within walking distance to University, bus depot, train station, restaurants , businesses and all amenities. Fully occupied 5 units comprising of 3 -1 bedroom units 1- 1 bedroom plus den unit and 1 Bachelor unit . Units are nicely maintained with some original hardwood floors, decorative fireplace and built in shelving in main floor front unit , some crown moldings, high ceilings and baseboard trim . Many newer windows, Hot water gas boiler system and hot water on demand. All tenants are good paying tenants, cooperative with some long term tenancies. One unit is occupied by family member and willing to vacate. Gross Rental income $55,152.00 Appliances included. Live in one and supplement mortgage with other units. Great investment opportunity (id:60626)
Advantage Realty Group (Brantford) Inc.
1017 Braeside Street
Woodstock, Ontario
Tucked away on a picturesque corner lot in a quiet, family-friendly neighborhood this thoughtfully updated home offers the perfect blend of charm, space, and flexibility designed to grow with you and your family. From the moment you arrive, you'll notice the pride of ownership and thoughtful updates that make this property truly stand out. With 3 bedrooms, 2 full bathrooms, two fully equipped kitchens, and two laundry facilities, this home offers flexibility for a variety of living arrangements such as multigenerational living, extended family, or shared house hold arrangements. The lower level has been transformed into a stylish in-law suite. With its own kitchen, bathroom, bedroom, den and laundry, this private space offers comfort and independence. Perfect suited for multigenerational living or shared household expenses. The home features anew 100-amp breaker panel and updated electrical wiring throughout, offering peace of mind for modern living. Outdoors, you'll fall in love with the expansive lot framed by mature trees a rare find in town. Whether you're entertaining or simply unwinding, the gazebo, firepit area, and ample green space make this backyard a true retreat. Two garden sheds offer plenty of storage, while the carport provides covered parking with convenience and protection from the elements. Beyond the walls of this inviting home, the location truly shines. You're just minutes from multiple schools, including Algonquin Public School and St. Michaels Catholic Elementary, making morning drop-offs a breeze. Public transit is easily accessible, connecting you to all that Woodstock has to offer from shopping and dining to parks and community events. Whether you're planting roots or investing in possibilities, 1017 Braeside Street is ready to welcome you home. (id:60626)
Real Broker Ontario Ltd.
191 Caverly Road
Aylmer, Ontario
Welcome home! Explore this well appointed ranch with full finished basement and attached garage. The spacious yard is fenced on three sides with a sturdy shed for gardening tools and outdoor play items. Desirable, quiet neighbourhood near parks, schools and churches. Move-in ready with updated windows and doors, flooring and roof shingles. A great place to call home! (id:60626)
Universal Corporation Of Canada (Realty) Ltd.
4.5 Morrison Drive
St. Thomas, Ontario
Perfect Condo Alternative for Empty Nesters! Beautiful All-Brick Bungalow, with 2+1 Bedroom (potential), 2 Full Bathrooms, 1.5 Car Garage, & Private Double Driveway! This home has gorgeous curb appeal featuring a stamped concrete drive, which leads to the charming covered front porch, with elegant glass storm/screen door, leading into the welcoming front foyer. Main floor provides complete & seamless living, featuring a large open- concept kitchen, with tons of counter and cupboard space, including a breakfast bar island with seating (for 3+) and an additional food-prep sink. The kitchen overlooks the spacious dining and living room area, complemented with a vaulted ceiling, pot lighting and a cozy gas fireplace. French doors off of the living room lead you out to the low maintenance, private, completely fenced backyard with a sprawling deck, pergola, as well as beautiful planned garden areas. Main floor also showcases a vast primary bedroom with a sizeable walk-in closet, large 4PC washroom with separate shower (replaced in 2022), soaker tub, large vanity & an additional door which leads to the main floor laundry area. Main floor also features a room currently set up as a den, but easily converted to a main floor spare/2nd bedroom. The lower level boasts another spare bedroom, full 3PC washroom, family room w? closet, cold storage, & huge unfinished area ready to be transformed into your own desires. This property has great positioning for added privacy that you don't often find! Central air conditioner replaced in 2024. Shingles replaced in 2016. Dishwasher replaced in 2024. Owned tankless water heater. This wonderful SE neighbourhood has restaurants nearby, St.Thomas Elgin General Hospital, 20 minute walk to the famous Pinafore Park & many great amenities at your fingertips, either a short walk, bus ride or drive! Located a 20 min drive S of London! 15 minute drive to Port Stanley & beautiful Lake Erie Beaches. Just move-in & ENJOY this gorgeous well-kept home! (id:60626)
Century 21 First Canadian Corp
138 Charing Cross Street
Brantford, Ontario
138 Charing Cross Street in Brantford offers a prime commercial space perfect for any business seeking a high-traffic location. Zoned C8, this building is surrounded by well-established businesses, providing excellent visibility and foot traffic. It features a waiting room, and a bathroom, making it ideal for offices or service-based businesses. Additionally, the property includes a full basement with laundry and storage space, offering extra functionality. The paved parking lot accommodates up to 8 vehicles, ensuring convenience for both staff and clients. The building has been recently updated, with a new roof, windows, furnace, A/C, and electrical system, meaning less maintenance for the new owner. Whether you're starting a new venture or expanding your current business, this property provides everything you need to succeed in an ideal Brantford location. (id:60626)
Royal LePage Brant Realty
